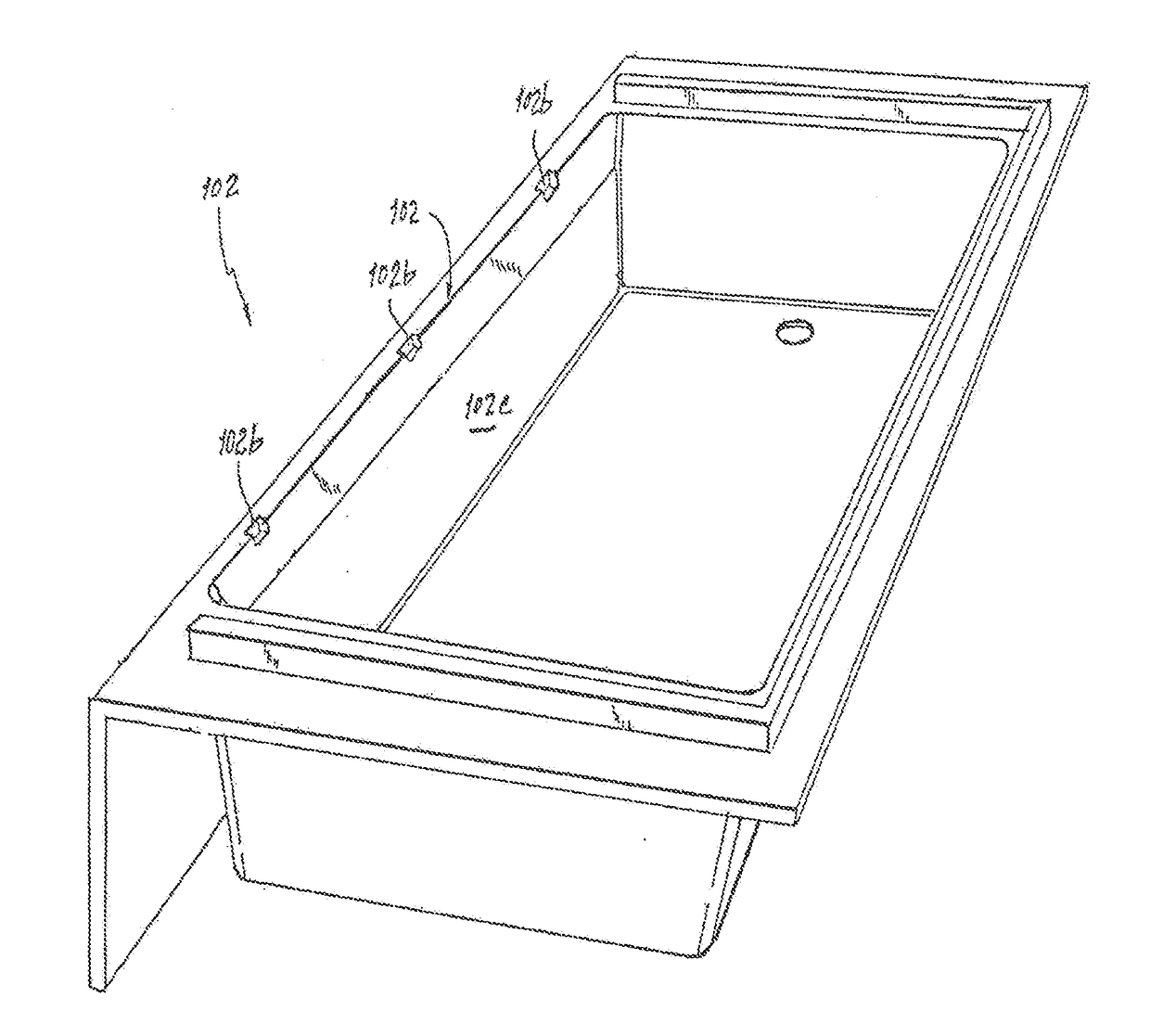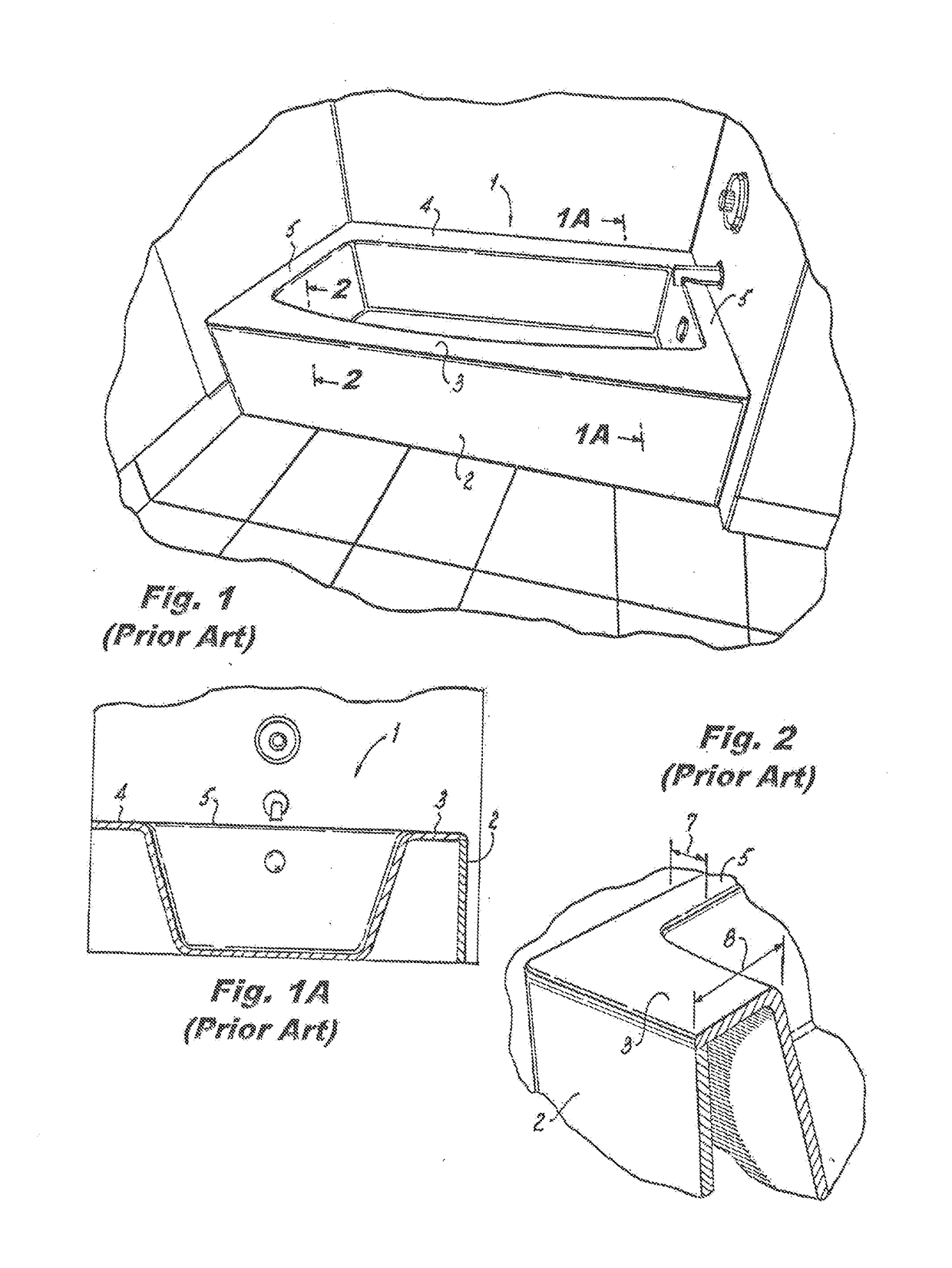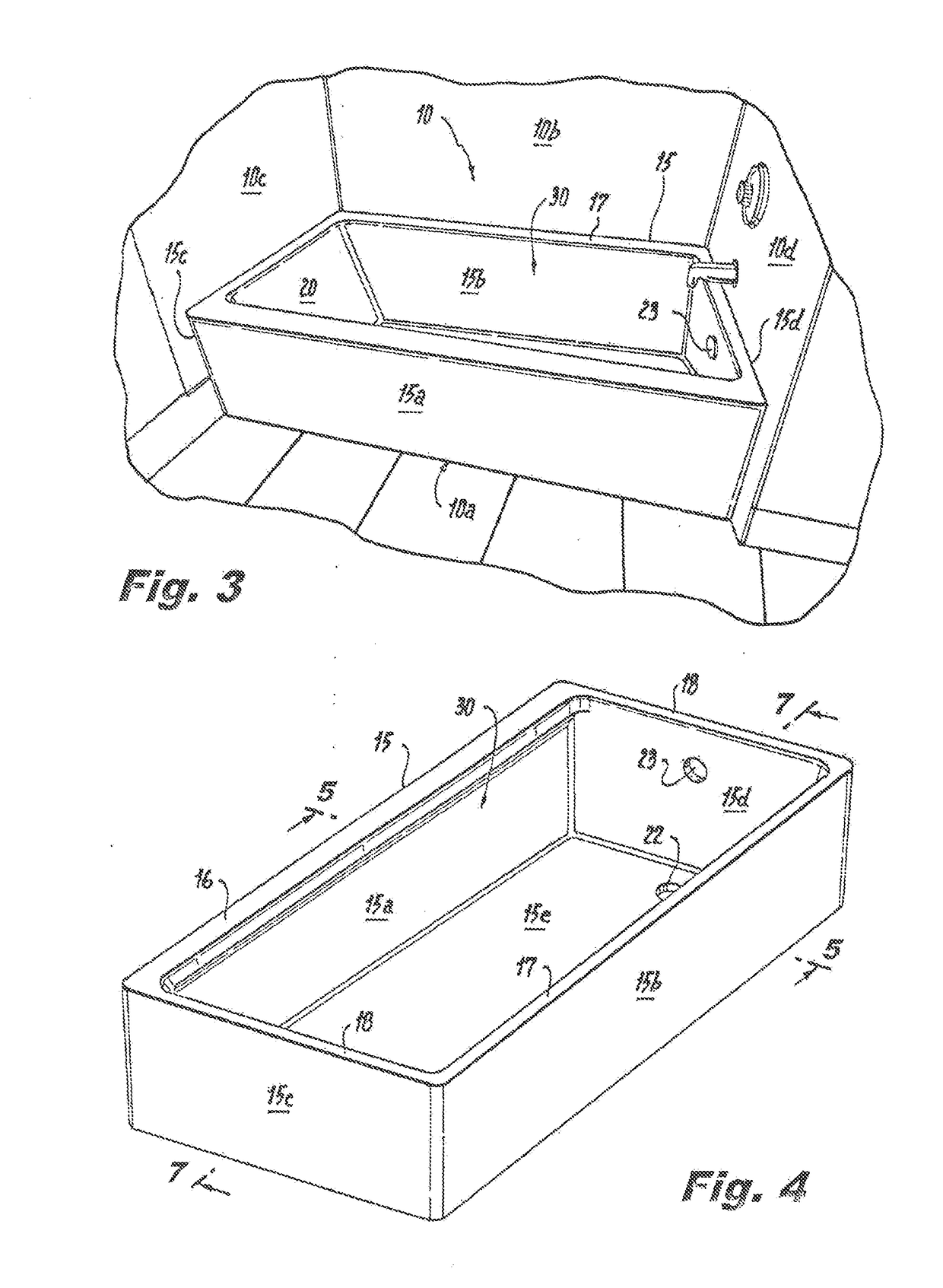Bathtub fitting standard external space while affording safe egress and larger floor area with enclosed volume
a technology of enclosed volume and bathroom, which is applied in the field of bathing tub fitting standard external space while affording safe egress and larger floor area with enclosed volume, can solve the problems of substantial horizontal sliding force of bather's feet on the slippery bathtub floor and slippery floor outside the bathing tub
- Summary
- Abstract
- Description
- Claims
- Application Information
AI Technical Summary
Benefits of technology
Problems solved by technology
Method used
Image
Examples
Embodiment Construction
[0085]As shown in Prior Art drawing FIGS. 1 and 2, the prior art tub 2 in bathroom 1 as shown in FIG. 1 is meant to represent any commonly available design. Front deck 3, back deck 4 and side decks 5 are shown. FIG. 2 is a close-up showing the typical wide dimension 8 of front deck 3 as well as the narrower side decks 5 dimension 7.
[0086]FIGS. 3-9 pertain to one embodiment of the bathtub of this invention. The length of the bathtub can be from four to six feet, the height which could be from fourteen to eighteen inches, and the width which could be from thirty to thirty-six inches. FIG. 3 shows tub 15 in bathroom 10 which is of the same dimensions as bathroom 1 in FIG. 1, which is typically five feet wide (60 inches), thirty inches in front to back depth, and about fourteen inches in height. FIG. 4 shows tub 15 in a perspective view with back deck 17 in the forefront and front deck 16 at the far side. It is noted that side decks 18 as well as back deck 17 have wall widths that are e...
PUM
 Login to View More
Login to View More Abstract
Description
Claims
Application Information
 Login to View More
Login to View More - R&D
- Intellectual Property
- Life Sciences
- Materials
- Tech Scout
- Unparalleled Data Quality
- Higher Quality Content
- 60% Fewer Hallucinations
Browse by: Latest US Patents, China's latest patents, Technical Efficacy Thesaurus, Application Domain, Technology Topic, Popular Technical Reports.
© 2025 PatSnap. All rights reserved.Legal|Privacy policy|Modern Slavery Act Transparency Statement|Sitemap|About US| Contact US: help@patsnap.com



