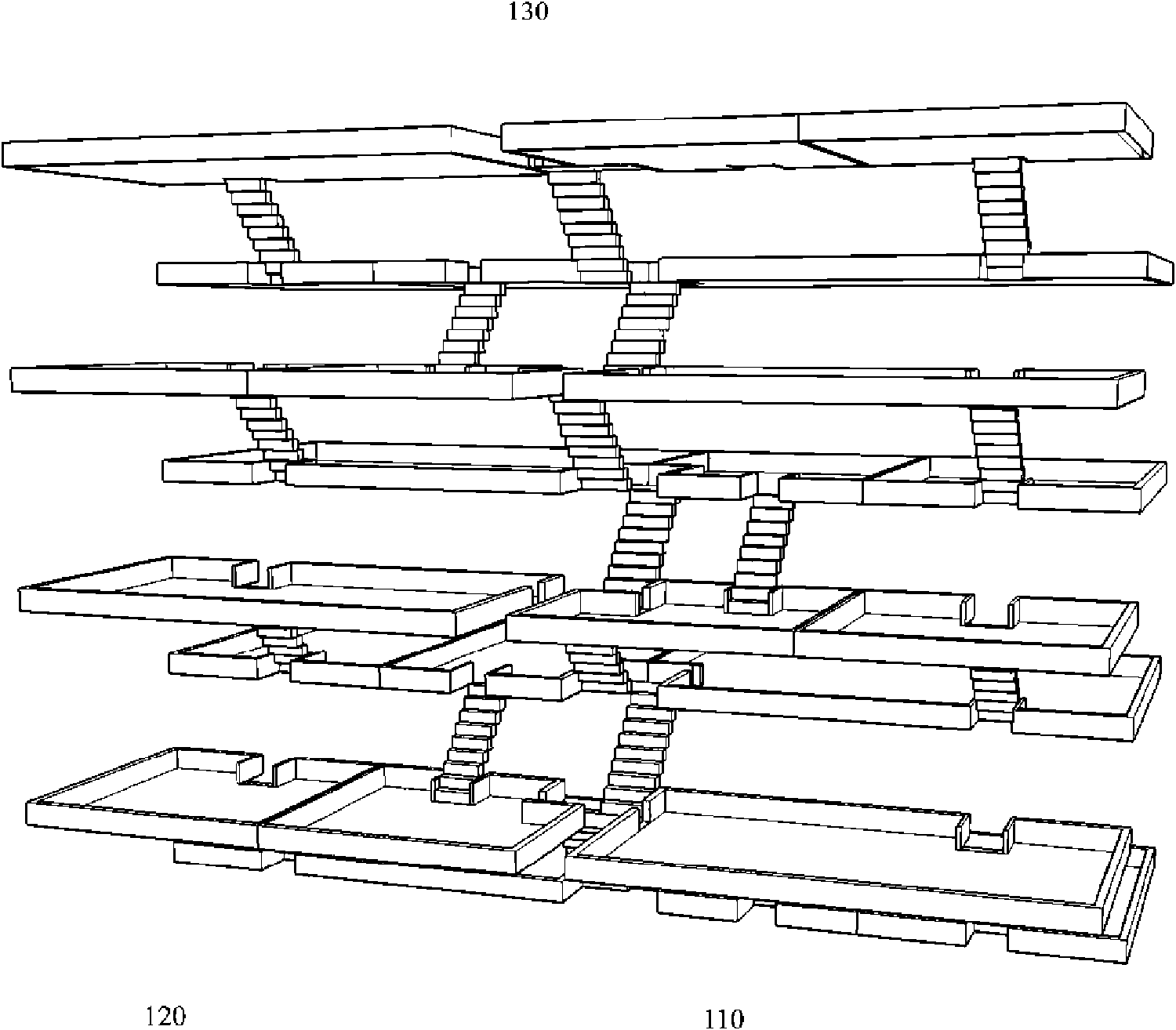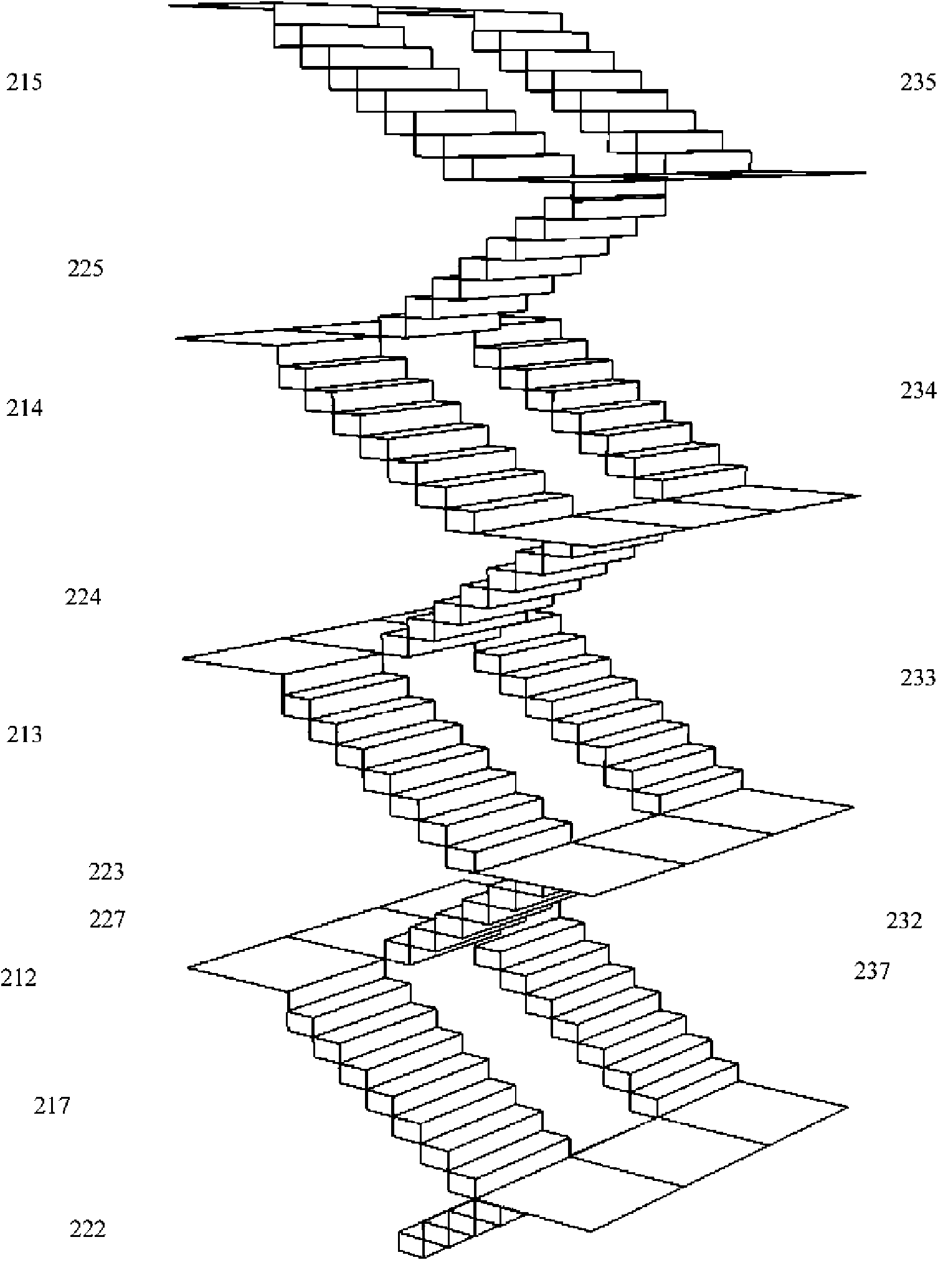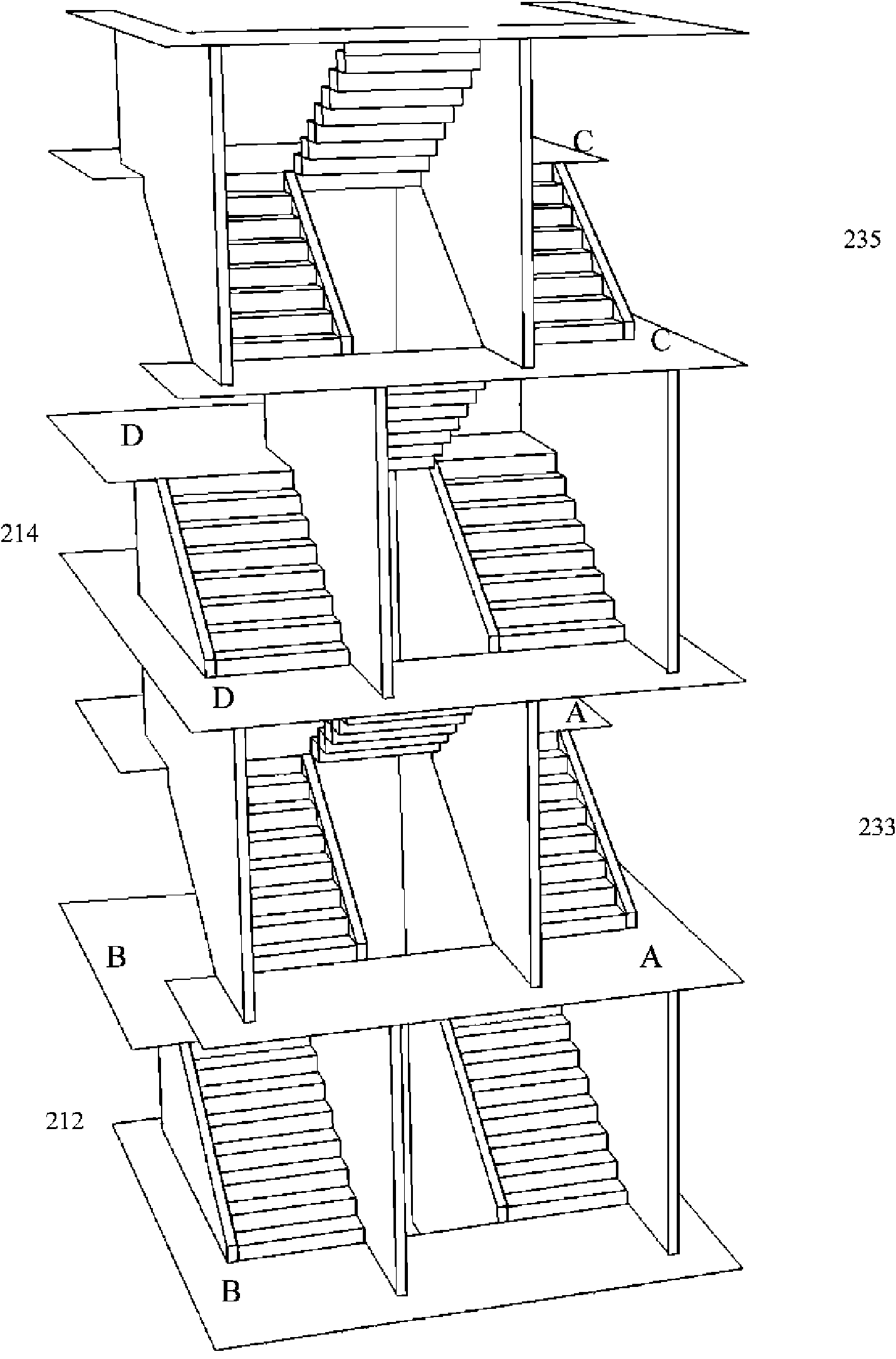Three-section stairs with functions of four-section stairs
A technology of stairs and functions, applied in the direction of stairs, residential buildings, etc., can solve the problem of low utilization rate of public stairs
- Summary
- Abstract
- Description
- Claims
- Application Information
AI Technical Summary
Problems solved by technology
Method used
Image
Examples
Embodiment Construction
[0015] Fig. 3 is an embodiment of the 3-stage staircase with 4-stage staircase function of the present invention, wherein (a) is the ground floor plan, (b) is the 2-floor plan, (c) is the 3-floor plan, and (d) is the top floor plan. When the number of floors of the building is greater than that of the present embodiment, the above (b) and (c) become the standard floor planes of the even-numbered and odd-numbered floors, respectively.
[0016] The upper left space 310 of FIG. 3(a) and the lower left space 315 of FIG. 3(b), and the indoor staircase 319 connecting them are the same household E, and the upper left space 330 of FIG. 3(b) and the upper left space 330 of FIG. 3(c) The lower left space 335 and the indoor staircase 339 connecting them are the same household G, and so on.
[0017] The upper-middle space 410 in Fig. 3(b), the middle-lower space 415 in the same figure, and the indoor staircase 419 connecting them are the same household P, and the upper-middle space 420 in...
PUM
 Login to View More
Login to View More Abstract
Description
Claims
Application Information
 Login to View More
Login to View More - R&D
- Intellectual Property
- Life Sciences
- Materials
- Tech Scout
- Unparalleled Data Quality
- Higher Quality Content
- 60% Fewer Hallucinations
Browse by: Latest US Patents, China's latest patents, Technical Efficacy Thesaurus, Application Domain, Technology Topic, Popular Technical Reports.
© 2025 PatSnap. All rights reserved.Legal|Privacy policy|Modern Slavery Act Transparency Statement|Sitemap|About US| Contact US: help@patsnap.com



