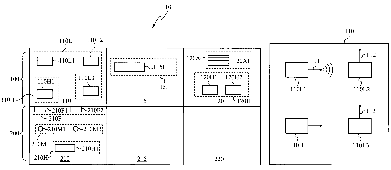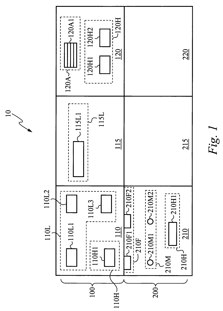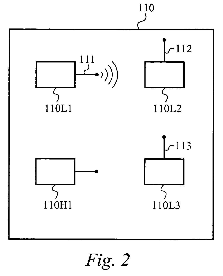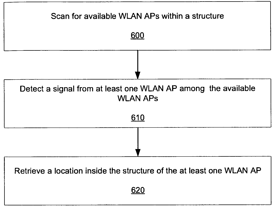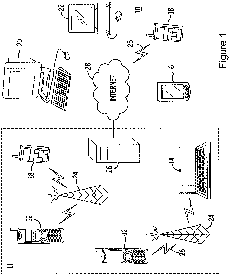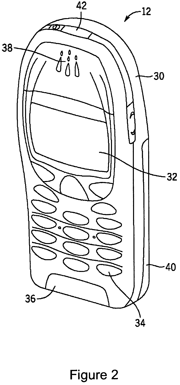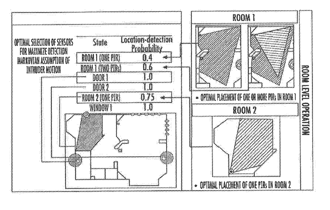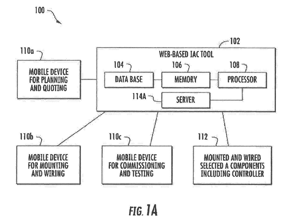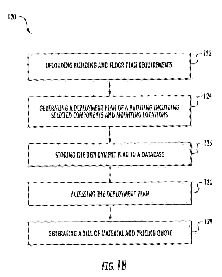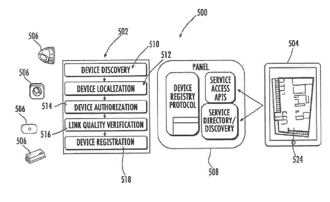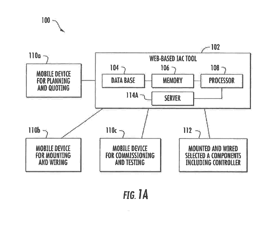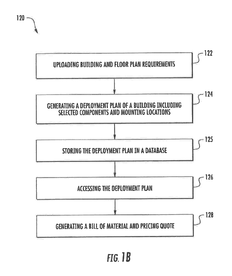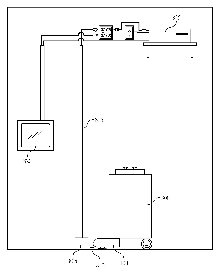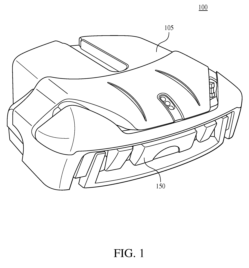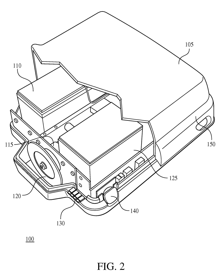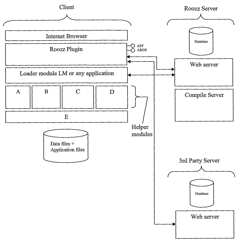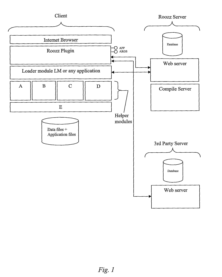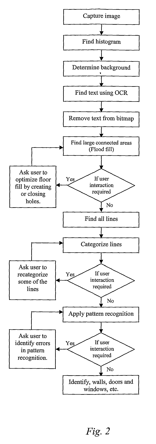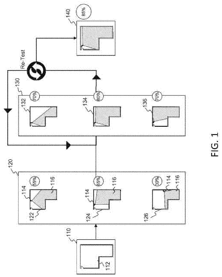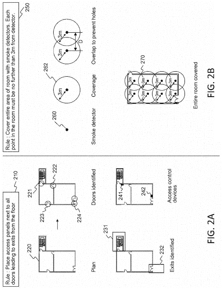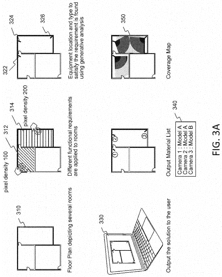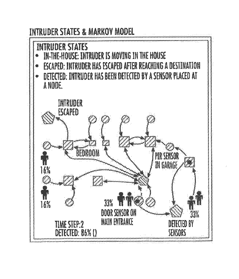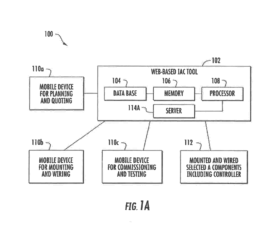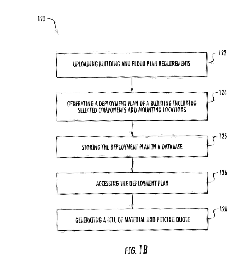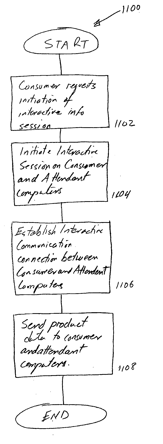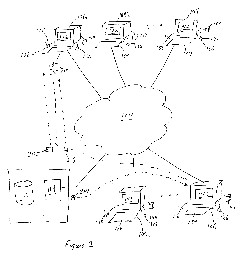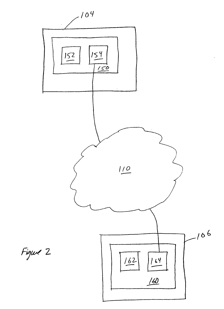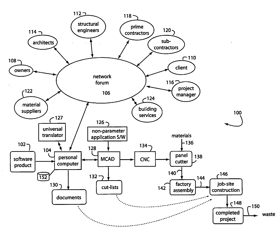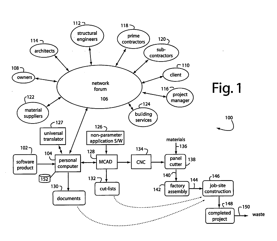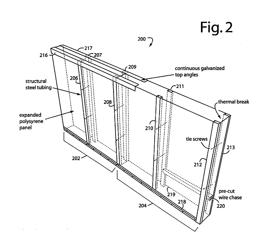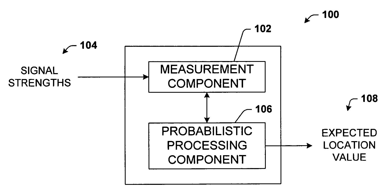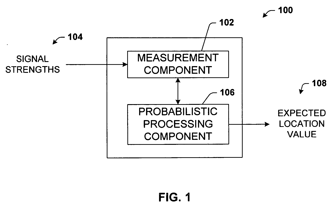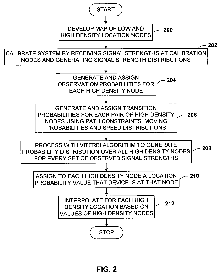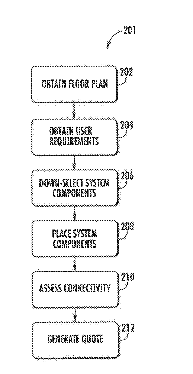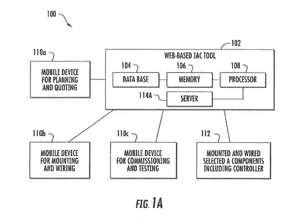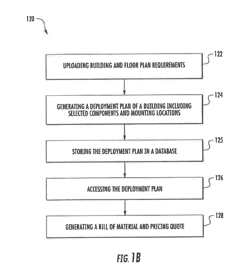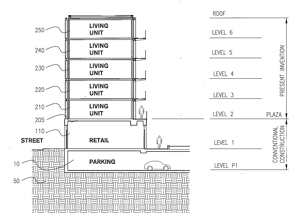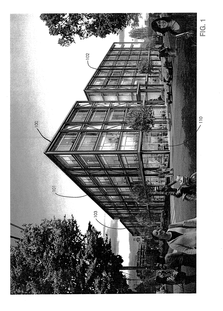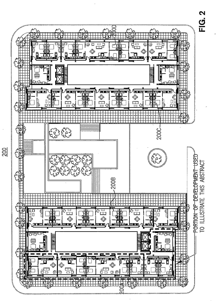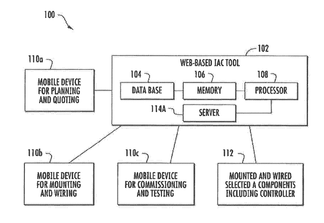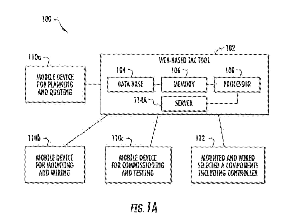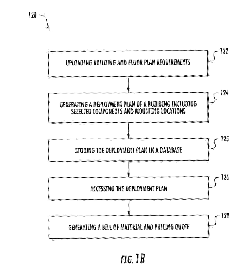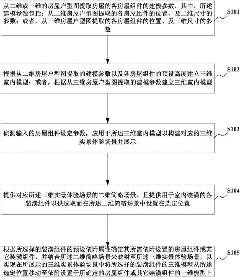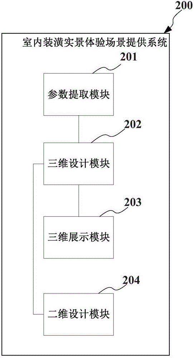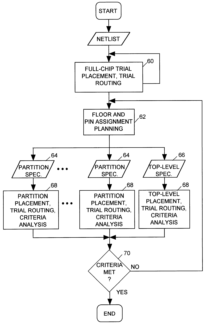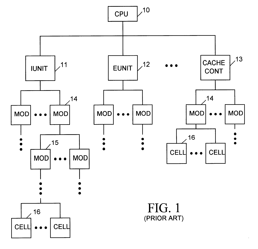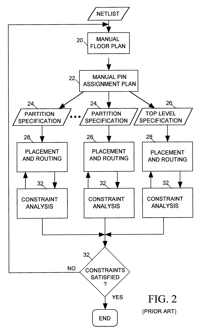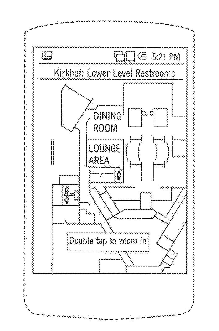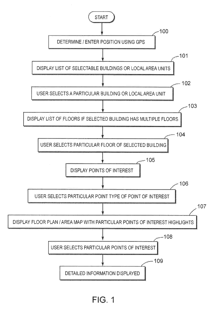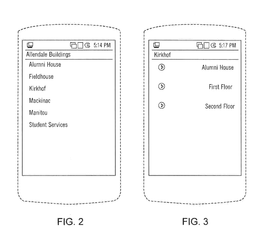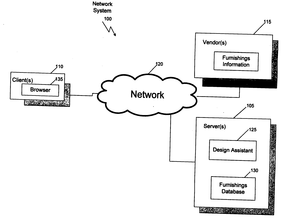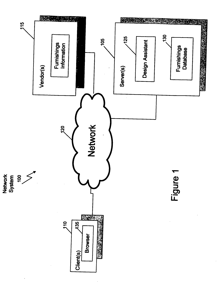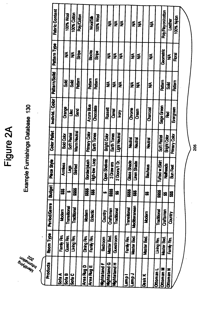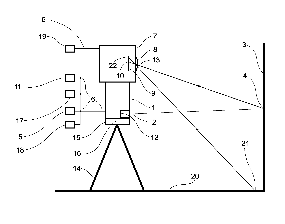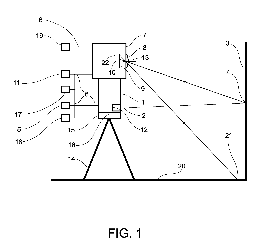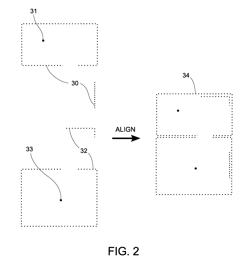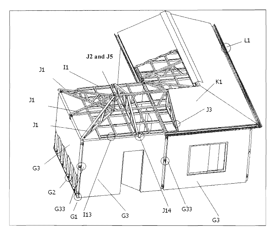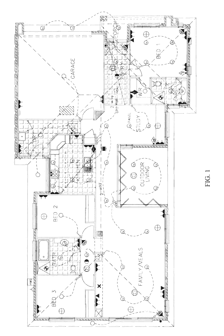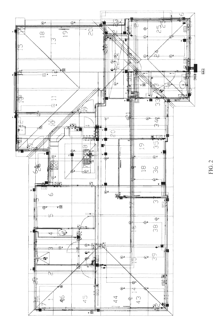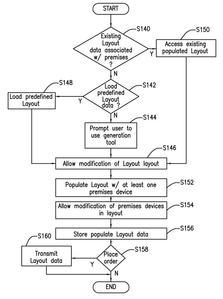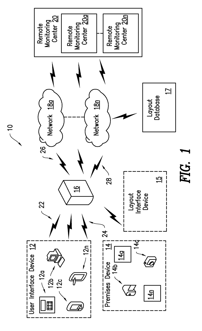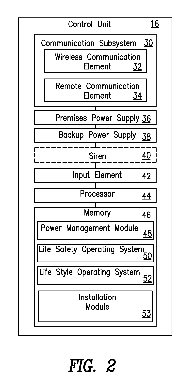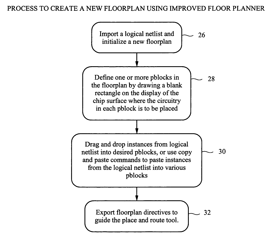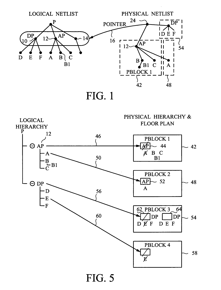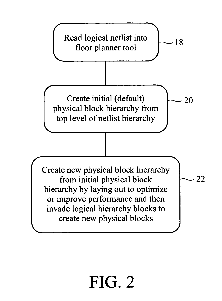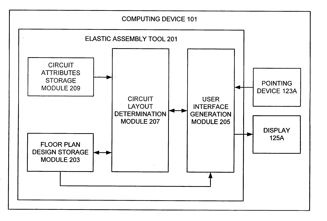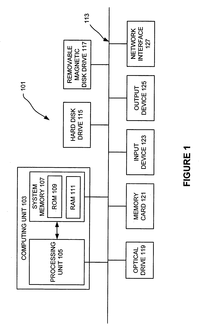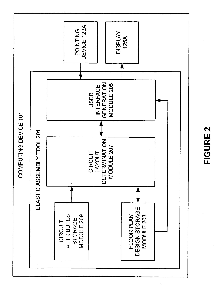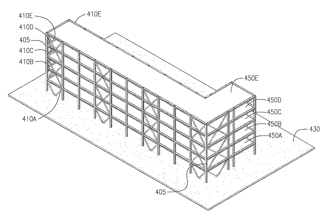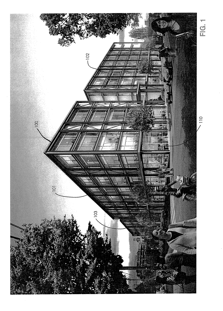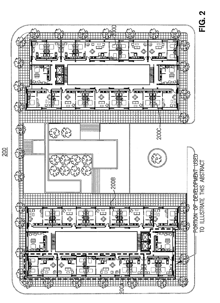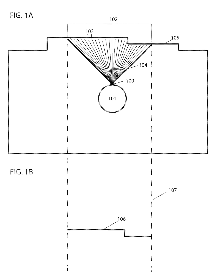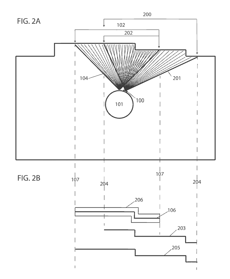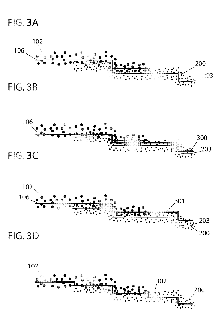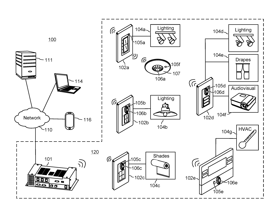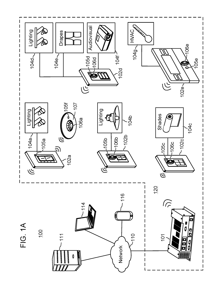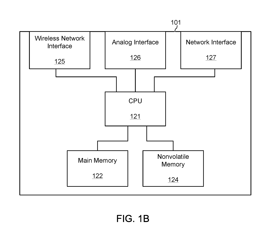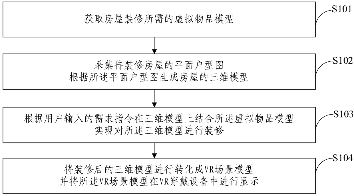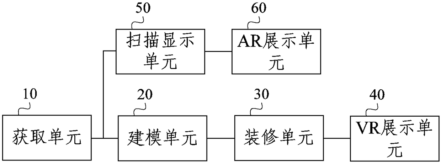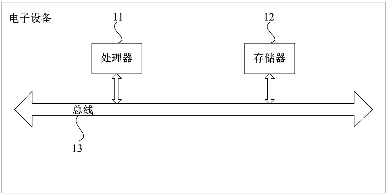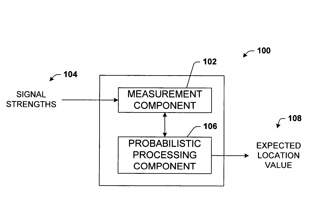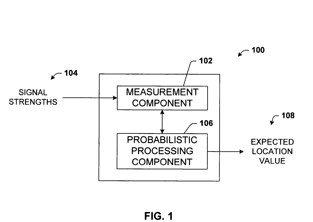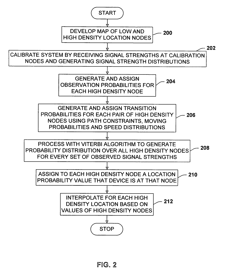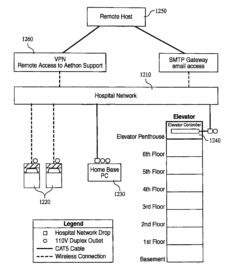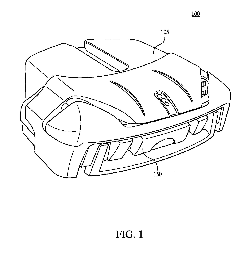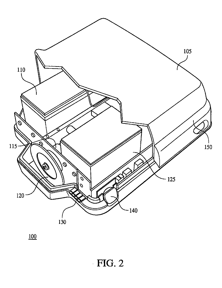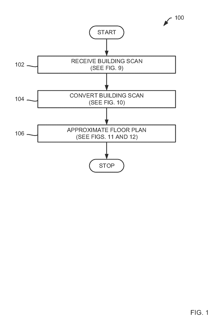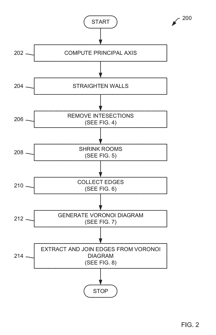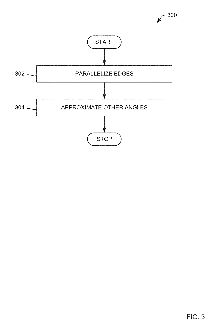Patents
Literature
461 results about "Floor plan" patented technology
Efficacy Topic
Property
Owner
Technical Advancement
Application Domain
Technology Topic
Technology Field Word
Patent Country/Region
Patent Type
Patent Status
Application Year
Inventor
In architecture and building engineering, a floor plan is a drawing to scale, showing a view from above, of the relationships between rooms, spaces, traffic patterns, and other physical features at one level of a structure.
Location-based addressing lighting and environmental control system, device and method
ActiveUS7889051B1Less bandwidthAttenuation bandwidthElectric signal transmission systemsMultiple keys/algorithms usageLight equipmentControl system
Location-Based Addressing (LBA) is a method of controlling and commissioning networked lighting devices. The lighting devices communicate over a wireless network using radio frequency communication protocols. The lighting devices are commissioned or grouped based on their respective locations in a building floor plan or a building architecture. The lighting devices are commissioned to respond to radio frequency communications that correspond to their respective locations. This imposed location-based architecture reduces the amount of transmitted data required to control the lighting devices and, thus, reduces the radio bandwidth required to control the lighting devices. In other words, controlling devices “multicast” instructions and controlled devices “listen” for instructions and act only upon instructions that correspond to their respective location. Hand shaking or two-way communication between the controlling devices and the controlled devices is not required.
Owner:THE WATT STOPPER
Method providing positioning and navigation inside large buildings
Owner:NOKIA TECH OY
System and method for capturing and analyzing multidimensional building information
A method for capturing building information includes capturing dimensions of a 360 degree image at a first location within a room of a building using a mobile device equipped with at least direction sensor and at least one motion sensor. The step of capturing dimensions is repeated within at least one additional room. The mobile device receives user input to connect the rooms to create a floor plan of the building and align the floor plans over each other to create a multi-level building map.
Owner:CARRIER CORP
Floor-plan based learning and registration of distributed devices
ActiveUS20180069932A1Maximizing global similarityComputer controlPosition fixationSignal qualityFloor plan
A method of registering distributed devices includes discovering a plurality of devices at a central panel or server, localizing the devices, and authorizing the devices with a mobile device communicating with the central panel or server. The method also includes registering the devices with the central panel. The model can include verifying link quality with each of the devices before registering the devices with the central panel by comparing signal quality between each device and a central panel with a pre-defined threshold level.
Owner:CARRIER CORP
Robotic ordering and delivery apparatuses, systems and methods
Systems, methods and devices for the automated retrieval / delivery of goods from one location to another using a robotic device such as a tug and accompanying cart. A computer within the tug / cart stores a map of the building floor plan and intended paths for the tug to take when traversing from one location to the next. During the delivery, a variety of different sensors and scanners gather data that is used to avoid obstacles and / or continuously adjust the movement of the tug in order to more closely follow the intended path. The system preferably includes wireless networks that allow one or more tugs to communicate with a tug base station, a primary network located at the site of the delivery and a remote host center that monitors the status and data collected by the tugs.
Owner:ST ENG AETHON INC
System and method for conversion and distribution of graphical objects
InactiveUS20100275018A1Improve securityGeometric CADUser identity/authority verificationGraphicsFloor plan
A system for converting a first digital representation of a graphical object defined in two dimensions, such as a floor plan of a building such as a house or an apartment, into a second digital representation of said graphical object, said second digital representation defined in three dimensions, said system comprising means for converting the first digital representation into a vector based representation by means of an computer implemented algorithm, and means for converting said vector based representation of the first digital representation into a three dimensional representation of the graphical object. Furthermore the invention relates to a system for secure administration and / or provision of protected data files in a computer network, such as the Internet or a local LAN, said computer network comprising at least one server and a plurality of clients. Finally the invention relates to a system that allows 3rd party suppliers to be able to provide applications to be launched on a client.
Owner:PEDERSEN THOMAS JAM
Structural design systems and methods for floor plan simulation and modeling in mass customization of equipment
Systems and methods for selecting equipment for use in buildings are disclosed. The system may include at least one processor configured to perform operations that include accessing a floor plan demarcating a plurality of rooms. The operations further include accessing functional requirements associated with the rooms and accessing technical specifications associated with the functional requirements. The operations include performing floor plan analysis on the floor plan to ascertain room features associated with the functional requirements and technical specifications. The operations include generatively analyzing the room features to determine a customized equipment configuration for at least some of the rooms, and generating a manufacturer dataset including a room identifier, an equipment identifier, and the customized equipment configuration. The manufacturer dataset enables a manufacturer to customize equipment for the rooms and package the customized equipment to display the room identifier.
Owner:BEAMUP LTD
System and method for determining RF sensor performance relative to a floor plan
ActiveUS20180102858A1Minimize prediction errorConfidenceTransmitters monitoringForecastingGraphicsLink margin
A computer system for graphically indicating quality of Radio Frequency (RF) connection for a floor plan of a building is provided, A computer processor is configured to identify wall types and determine a wall property for a plurality of walls included in the floor plan, predict an RF signal strength from an RF transmitter positioned at a certain location on the floor plan, determine a prediction confidence level based on signal measurements, determine an RF connectivity level for respective RF receivers to be located in different areas of the floor plan based on analysis of the associated predicted RF signal strength, mounting inclination and orientation of the receiver devices, determined wall properties associated with walls located in expected paths of predicted RF signals, and an associated link margin, and provide a GUI on a computer display indicating a visualization of RF connectivity levels on areas of the floor plan.
Owner:CARRIER CORP
Systems and methods for interactively displaying product information and for collaborative product design
ActiveUS20050251462A1View effectivelySpecial service provision for substationOffice automationGraphicsPlanogram
A system for interactively displaying and distributing information. The information may relate to consumer products, any type of article of commerce, marketing and advertising layouts, floor plans, planograms or any other type of information that is capable of being illustrated graphically. A consumer engages in an Interactive Information Session with an attendant, such a help desk attendant. During the Interactive Information Session, the attendant and consumer see synchronized displays of images or animations of the information, which may be manipulated by either one of them. The attendant and the user can communicate interactively by voice or text during at least part of the Interactive Information Session. In another embodiment, two or more users of a system according to the invention can collaboratively design a product, marketing or advertising layouts, planograms, floor plans or other graphical information in an Interactive Design Session. During the session one of the users controls the design at any time. Different users may have control at different times. The users can engage in interactive voice or text communications during at least part of the Interactive Design Session.
Owner:XENOGENIC DEV LLC
Building Construction Software and System
ActiveUS20110054652A1Input/output for user-computer interactionGeometric CADNumerical controlComputer Aided Design
A method of building construction includes designing a building with software for execution on a computer such that an envelope of the building principally comprises expanded polystyrene foam panels, and the software is used to automatically generate a plan with reference numbers that identify substantially all the component pieces of the building. The software and computer are coupled to a computer aided design (CAD) program for generating computer numerical controlled (CNC) milling commands for expanded polystyrene foam panels, and a cut-list for steel reinforcing studs to fit into matching slots milled into the expanded polystyrene foam panels. At least the expanded polystyrene foam panels and matching steel reinforcing studs are marked with identifying numbers corresponding to the reference numbers. The expanded polystyrene foam panels are milled with a CNC machine and panel cutter according to CNC milling commands from the CAD program.
Owner:COMPASS PROPERTY GRP
System and methods for determining the location dynamics of a portable computing device
InactiveUS20050270236A1Easy to trackFacilitate communicationData processing applicationsDirection finders using radio wavesProgram planningFloor plan
Owner:MICROSOFT TECH LICENSING LLC
Floor plan based planning of building systems
A method for planning a building system includes incorporating user requirements into a floor plan accessed through a mobile device. An installation map is generated of locations for components corresponding to the user requirements. The placement of components is displayed on the floor plan based on specifications of the components and the user requirements.
Owner:CARRIER CORP
Premanufactured Structures for Constructing Buildings
ActiveUS20110296769A1Quick installationPrevent water penetrationWallsClimate change adaptationFloor planNon weight bearing
The present premanufactured structures for constructing buildings comprises a construction system for an energy efficient multi-story building with a plurality of standard single or mixed units. The multi-story building is constructed using premanufactured structures comprising: a plurality of non-weight bearing walls, the plurality of non-weight bearing walls with finished exterior including all electrical, insulating, plumbing and communications components that are premanufactured at a site distant from a building site, and the plurality of non-weight bearings walls are attached to a plurality of floor and ceiling slabs and interfacing with each other to enclose the plurality of units of the building; a plurality of interior components that are premanufactured at the site distant from the building site to connect to inside portions of the non-weight bearing walls; and a plurality of exterior components that are premanufactured at the site distant from the building site to attach to exterior surfaces of the building. The plurality of non-weight bearing walls, the plurality of interior components, and the plurality of exterior components are installed and connected together to provide the energy efficient multi-story building with the plurality of units with different floor plans, and optionally, a retail level with underground parking.
Owner:INNOVATIVE BUILDING TECH
Integrated system for sales, installation, and maintenance of building systems
A method for identifying, installing and commissioning building systems includes generating a floor plan of a building including selected components positioned on the floor plan. Association of the selected components is requested with a controller and the selected components are tested for functionality. The step of generating can include specifying mounting locations and configuration parameters of the selected components.
Owner:CARRIER CORP
Interior decoration situational experience scene providing method and system
InactiveCN106096153AGood for business efficiencySave time, effort and costDetails involving 3D image dataBuying/selling/leasing transactionsBusiness efficiencySimulation
The invention relates to an interior decoration situational experience scene providing method and system. The method comprises the steps that modeling parameters of all building components of a building are extracted from a two-dimensional or three-dimensional building floor plan, or parameters of positions and three-dimensional sizes of all the building components are extracted from the three-dimensional building floor plan; a three-dimensional interior model is built according to the modeling parameters extracted from the two-dimensional building floor plan and the preset heights of all the building components, or the three-dimensional interior model is built according to the modeling parameters extracted from the three-dimensional building floor plan; input building component setup parameters are detected and applied to the three-dimensional interior model to build and display a corresponding three-dimensional situational experience scene, the building components or other decoration components which need to be attached and arranged are determined according to the preset position parameters of the selected decoration components, and arrangements are correspondingly achieved in the three-dimensional situational experience scene; interior decoration experience is rapidly and efficiently achieved, and the business efficiency is promoted.
Owner:上海营匠网络科技有限公司
Integrated circuit partitioning placement and routing system
InactiveUS6519749B1Improve accuracySolid-state devicesSemiconductor/solid-state device manufacturingFloor planComputer module
Disclosed herein is a method for dividing an integrated circuit (IC) design into several circuit partitions, each including one or more circuit modules, and then separately carrying out placement and routing for each circuit partition, with each partition being implemented within a separate area of an IC substrate. The method initially generates a whole-chip trial placement that tends to cluster cells of each circuit module together. An IC substrate floor plan assigning modules to various partitions is prepared, with the size, shape and relative position of each partition being determined by size, shape and relative position of areas of the substrate occupied by those modules in the trial floor plan. A trial routing is also performed with information on which to base a pin assignment plan for each module. A detailed placement and routing process is then independently performed for each partition, with placement and routing of cells within each partition constrained by the floor plan and pin assignment plan.
Owner:CADENCE DESIGN SYST INC
Systems and Methods for Providing Information Pertaining to Physical Infrastructure of a Building or Property
ActiveUS20130205257A1Particular environment based servicesNavigation instrumentsFloor planPhysical infrastructure
A computer implemented system and method for displaying information pertaining to physical infrastructure in a building or on a property via a mobile software application operating or a mobile device are provided. The mobile software application includes steps of (a) optionally displaying a list of selectable buildings and / or areas at a property, (b) optionally displaying a list of selectable floors if a building having multiple floors is selected, (c) displaying a list of points of interest for the selected floor, building or area, and (d) displaying a floor plan or area map with selected points of interest highlighted.
Owner:ALBRIGHT HLDG
System and method for automatically assisting a consumer with space design and furnishings selection
A system and method automatically assists a consumer with space design and furnishing selection. The method receives information from a client about a space to be designed, the information including dimension and desired use; applies floor plan design rules to generate a floor plan that satisfies the dimension and use information, the floor plan including an arrangement of furnishings; receives preference information such as color palette, period / genre, budget, etc. from the client for the space; searches a furnishings database for a furnishing combination that substantially matches the arrangement of furnishings of the floor plan and the preference information; and presents the furnishing combination to the client. Embodiments of the present invention enable the floor plan design and furnishing combination alternatives to be based on the skill and experience of professional designers.
Owner:STYLE & FORM
Indoor surveying apparatus
An indoor surveying apparatus comprises a 2D range finder, means for automatically aligning 2D range finder data and computing a 2D map of the environment, a calibrated optical imaging system for capturing images of environment, and means for establishing positions and extents of walls, doors, and windows and for drawing floor plans using the computed 2D map and calibrated images where 2D range finder data is missing. It is further contemplated that the imaging system can also be part of the range finder, that the range finder can be a scanning laser range finder, that the imaging system can include a panoramic lens with 180 degree field of view, that the apparatus can further include an IMU, an electronic compass, a panoramic rotator, and means for measuring positions of points on the floor using the image data.
Owner:PLANITAR INC
Prefab system, structure and assembling method for all-functional framed buildings
InactiveUS20100024318A1Precision and efficiency and speedMade preciselyGeometric CADBuilding roofsElectricityFloor plan
A computerized prefab architect design system (CPAD) and method for the fabrication of frame-structured buildings with all functions, including an integrating device for integrating building design elements including customer acknowledged floor plans, plumbing layouts, electricity wiring layouts and structure / strength parameters into an assembly drawing; a dividing device for forming segments and layouts of wall panels, floor / ceiling panels and roof panels, layouts of roof trusses, and segments and layouts of plumbing, wiring and jointers in accordance with a segmentation rule for buildings comprising a local building specification, segmentation based on a loading size of a shipping container, strength and structural requirements of buildings, requirements for convenient on-site work and flexible assembly lines at factories; a generating device for generating a polygon stencil for components of the prefab architect based on said segments and layouts, said stencil including building frames, functional boards to be mounted onto the frames and functional accessories and appliances; and an outputting device for forming data including a list of materials, an electronic guide display, CAM files, container loading plans and assembly drawings for on-site work in accordance with requirements for the fabrication in said stencil. This invention comprises also a computer controlled fabrication system and method, with CPAD system and method included, for all-functional prefab framed buildings, an all-functional prefab framed building structure fabricated by utilizing the described system and method, and a quick method to assembly on site the described all-functional prefab framed buildings.
Owner:SHANGHAI PRECISION HOUSES MFG
Security system using visual floor plan
Owner:ADT US HLDG INC
Data structures for representing the logical and physical information of an integrated circuit
ActiveUS20050204315A1Improve performanceMeet constraintsComputer programmed simultaneously with data introductionProgram controlArray data structureDisplay device
A floor planner tool for integrated circuit design which provides tools and displays for a designer to create a floor plan to define desired placement of circuits defined in a logical netlist by creating a physical hierarchy comprised of nested pblocks. Each pblock is a data structure which contains data which defines which circuits from the logical netlist are assigned to it. Each pblock stands alone and can be input to a place and route tool without the rest of the physical hierarchy. Each pblock data structure contains pointers to the circuits on the netlist assigned to that plbock, identifies other pblocks nested within it and contains at least a list of boundary pins for that pblock. Net data structures in the physical hierarchy define which nets are connected to which pins. PCellview data structures define the internal structure of each pblock.
Owner:XILINX INC
Elastic assembly floor plan design tool
InactiveUS20050172252A1Effective positioningEfficient assemblyComputer programmed simultaneously with data introductionComputer aided designFloor planEngineering
A tool that a user may employ to assemble the components of a circuit in a floor plan design. The tool provides a user interface that displays the placement of blocks in a floor plan design, and the routing of wires among the blocks. When the designer moves the placement of a target block, the user interface automatically moves any adjacent blocks that would impede the movement of the target block and any block that would impede a block moved in response to the movement of the target block. The user interface may also respond to movement of a target block by showing how various features of the circuit will change as a result of the move. Thus, the user interface may show that moving one block closer to another block will create undesired wiring congestion in the circuit. The user interface also may show when moving a block will result in wiring connections that are too long to maintain a desired voltage level. The tool may also automatically move the placement of related blocks as a group, so that various attributes, such as a minimum distance between adjacent blocks, are maintained.
Owner:MENTOR GRAPHICS CORP
Premanufactured structures for constructing buildings
The present premanufactured structures for constructing buildings comprises a construction system for an energy efficient multi-story building with a plurality of standard single or mixed units. The multi-story building is constructed using premanufactured structures comprising: a plurality of non-weight bearing walls, the plurality of non-weight bearing walls with finished exterior including all electrical, insulating, plumbing and communications components that are premanufactured at a site distant from a building site, and the plurality of non-weight bearings walls are attached to a plurality of floor and ceiling slabs and interfacing with each other to enclose the plurality of units of the building; a plurality of interior components that are premanufactured at the site distant from the building site to connect to inside portions of the non-weight bearing walls; and a plurality of exterior components that are premanufactured at the site distant from the building site to attach to exterior surfaces of the building. The plurality of non-weight bearing walls, the plurality of interior components, and the plurality of exterior components are installed and connected together to provide the energy efficient multi-story building with the plurality of units with different floor plans, and optionally, a retail level with underground parking.
Owner:INNOVATIVE BUILDING TECH
Method and apparatus for combining data to construct a floor plan
ActiveUS20190035100A1Image enhancementInstruments for road network navigationWorking environmentFloor plan
Provided is a process, including obtaining, with a robot, raw pixel intensity values of a first image and raw pixel intensity values of a second image, wherein the first image and the second image are taken from different positions; determining, with one or more processors, an overlapping area of a field of view of the first image and of a field of view of the second image by comparing the raw pixel intensity values of the first image to the raw pixel intensity values of the second image; spatially, with one or more processors, aligning values based on sensor readings of the robot based on the overlapping area; and inferring, with one or more processors, features of a working environment of the robot based on the spatially aligned sensor readings.
Owner:AI INC
Auto-configuration and automation of a building management system
ActiveUS9521009B1Easy to controlEffectively monitor and report the state of the buildingParticular environment based servicesNetwork topologiesComputer hardwareWireless mesh network
A building management system is disclosed that is automatically configured using a wireless mesh network data and sensor data to create a virtual floor plan. The building management system comprising a control processor, a plurality of lighting devices, and a plurality of control devices comprising lighting control devices, each directly controlling one or more of the lighting devices. The control devices intercommunicate with each other over a wireless network, and each control device comprises a light sensor detecting light intensity. The control processor creates the mesh graph of relative positioning of the control devices to each other using received wireless signal strengths of the control devices relative to each other. The control processor determines relative positioning of the lighting devices to the control devices using the mesh graph and received light intensity readings obtained by the light sensors of the control devices when each lighting device was turned on and off. The virtual floor plan comprises the relative positioning of the control devices to each other, the relative positioning of the control devices to the lighting devices, and room-by-room groupings of the plurality of control devices and the lighting devices.
Owner:CRESTRON ELECTRONICS
Display method and display device for virtual house decoration
PendingCN108460840AImprove experienceImprove realismInput/output for user-computer interactionData processing applicationsFloor planDisplay device
The invention provides a display method and display device for virtual house decoration. The display method comprises: acquiring a virtual article model required by house decoration; collecting a planar floor plan of a to-be-decorated house and generating a three-dimensional model of the house according to the planar floor plan; on the basis of a need instruction inputted by a user, carrying out decoration on the three-dimensional model by combining the virtual article model; and transforming the decorated three-dimensional model to form a VR scene model and displaying the VR scene model in aVR wearable device. According to the invention, decoration style selection and decoration part selection are carried out based on the VR scene and corresponding virtual decoration preview is realized,so that the user experience is improved effectively; and on the basis of establishment of the corresponding relationship between the VR scene model and the three-dimensional model, VR scenes at different visual angles are updated in real time, so that the fidelity and immersion of VR virtual decoration are enhanced.
Owner:KE COM (BEIJING) TECHNOLOGY CO LTD
System and methods for determining the location dynamics of a portable computing device
InactiveUS20050258957A1Easy to trackFacilitate communicationData processing applicationsNetwork topologiesProgram planningSimulation
A location system for locating and determining the motion and velocity of a wireless device. The methods include direct inferences about whether a device is in motion versus static based on a statistical analysis of the variation of radio signal strengths over time. The system is trained according to a sparse set of identified locations from which signal strengths are measured. The system uses the signal properties of the identified locations to interpolate for a new location of the wireless device. The system uses a probabilistic graph where the identified locations of the floor plan, expected walking speeds of pedestrians, and independent inference of whether or not the device is in motion are used to determine the new location of the device.
Owner:MICROSOFT TECH LICENSING LLC
Robotic ordering and delivery apparatuses, systems and methods
Systems, methods and devices for the automated retrieval / delivery of goods from one location to another using a robotic device such as a tug and accompanying cart. A computer within the tug / cart stores a map of the building floor plan and intended paths for the tug to take when traversing from one location to the next. During the delivery, a variety of different sensors and scanners gather data that is used to avoid obstacles and / or continuously adjust the movement of the tug in order to more closely follow the intended path. The system preferably includes wireless networks that allow one or more tugs to communicate with a tug base station, a primary network located at the site of the delivery and a remote host center that monitors the status and data collected by the tugs.
Owner:ST ENG AETHON INC
Methods for generating a floor plan from a building scan
Methods for generating a floor plan from a building scan of a building using an electronic computing device are presented, the method including: causing the electronic computing device to receive the building scan; converting the building scan to a floor plan; and refining the floor plan to approximate the building. In some embodiments, the causing the electronic computing device to receive the building scan further includes: extracting information from an input file to obtain a representation of a number of rooms and walls corresponding with the building scan, where the information is selected from the group consisting of: a set of vertices, a set of triangles, and a set of rooms.
Owner:HILTI AG
Features
- R&D
- Intellectual Property
- Life Sciences
- Materials
- Tech Scout
Why Patsnap Eureka
- Unparalleled Data Quality
- Higher Quality Content
- 60% Fewer Hallucinations
Social media
Patsnap Eureka Blog
Learn More Browse by: Latest US Patents, China's latest patents, Technical Efficacy Thesaurus, Application Domain, Technology Topic, Popular Technical Reports.
© 2025 PatSnap. All rights reserved.Legal|Privacy policy|Modern Slavery Act Transparency Statement|Sitemap|About US| Contact US: help@patsnap.com
