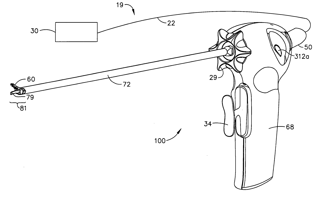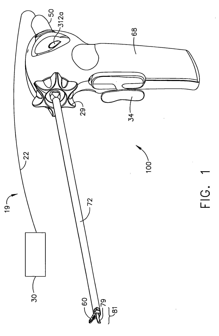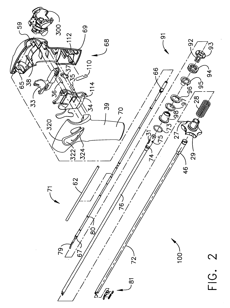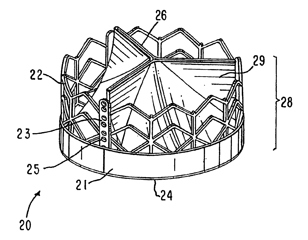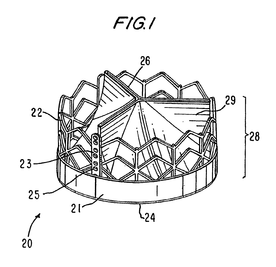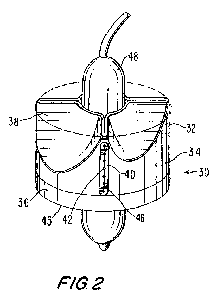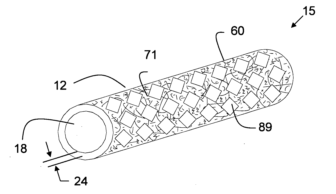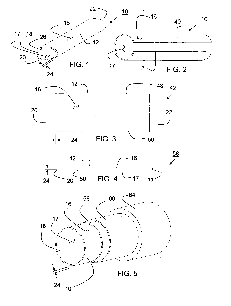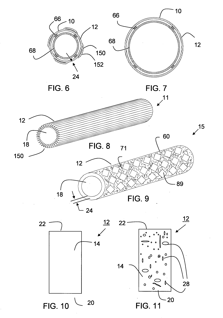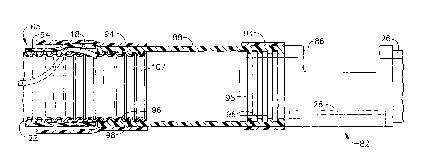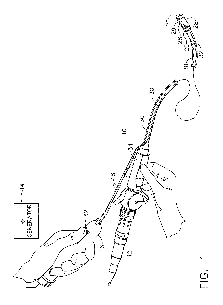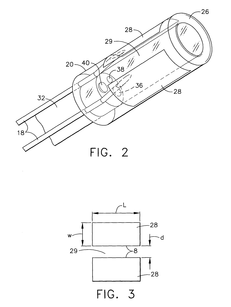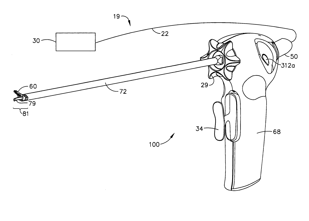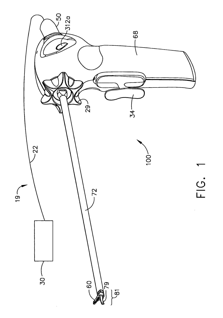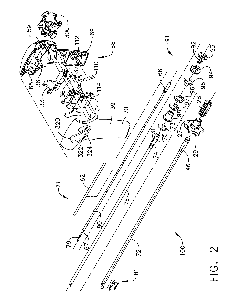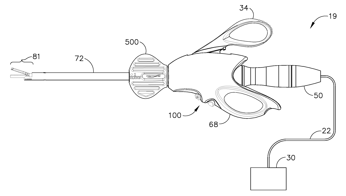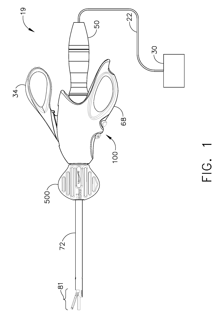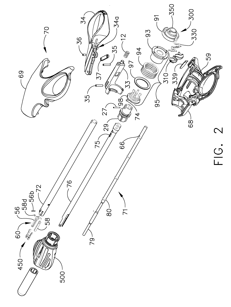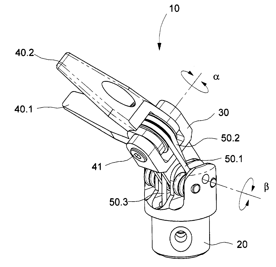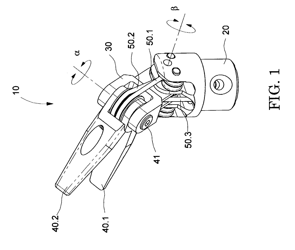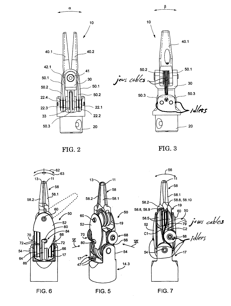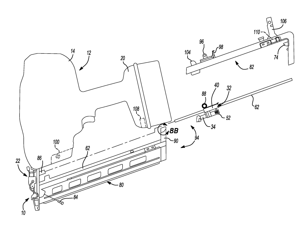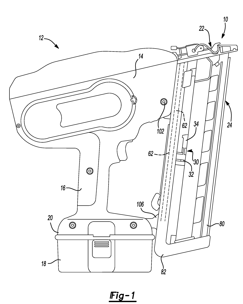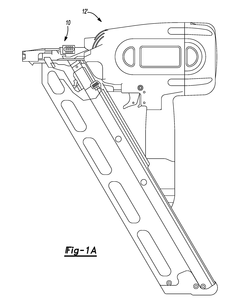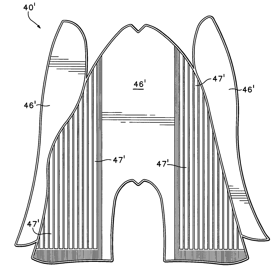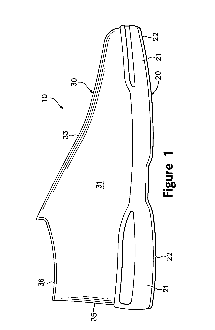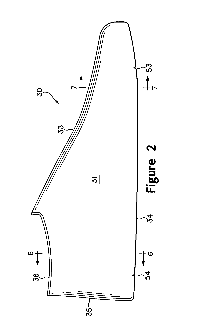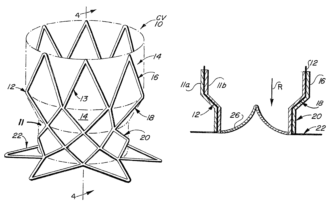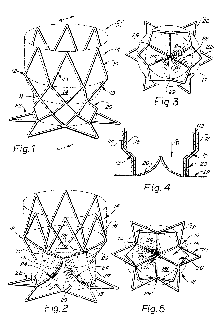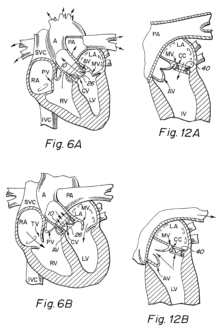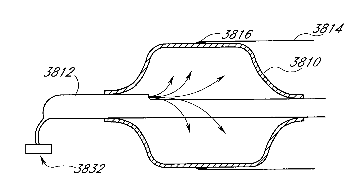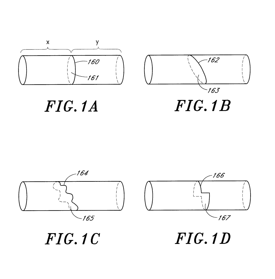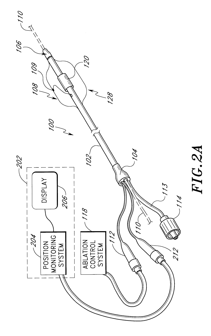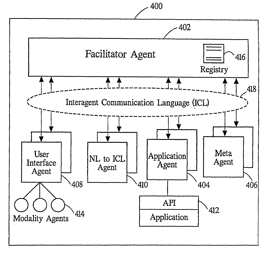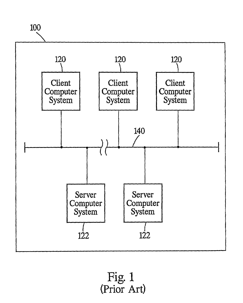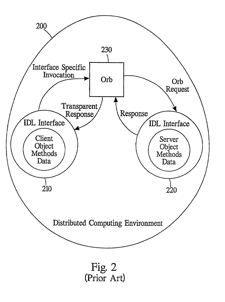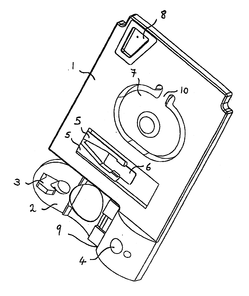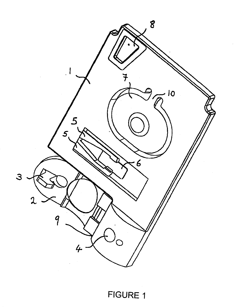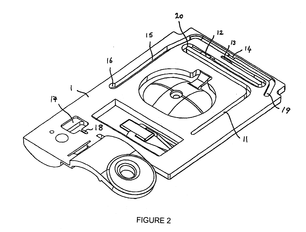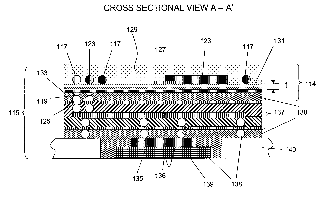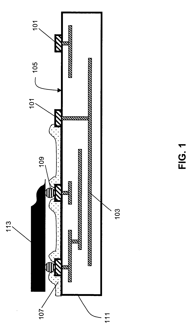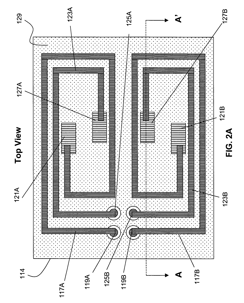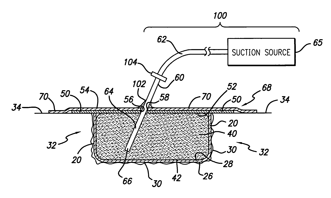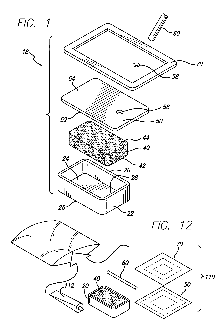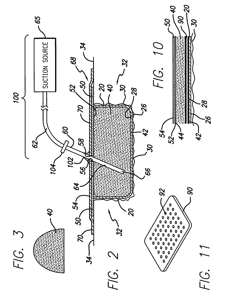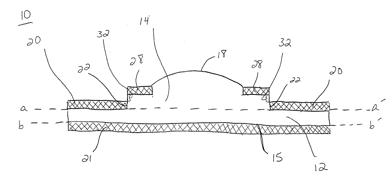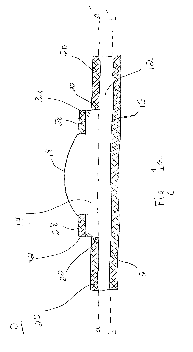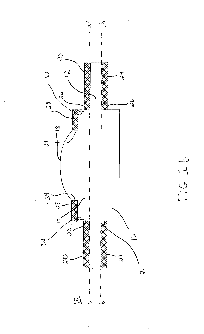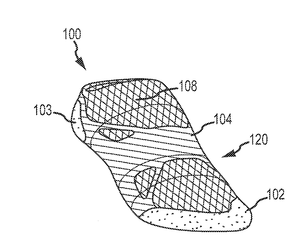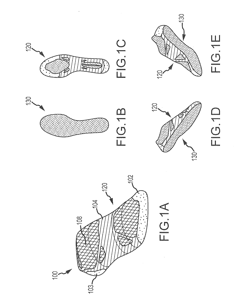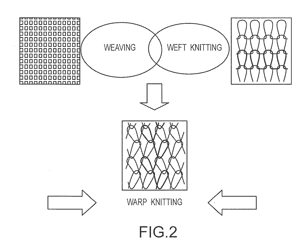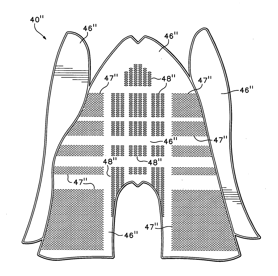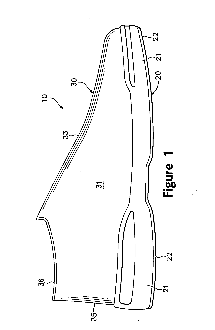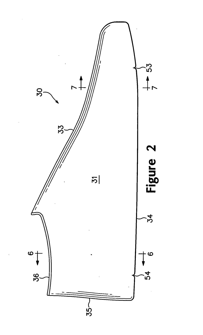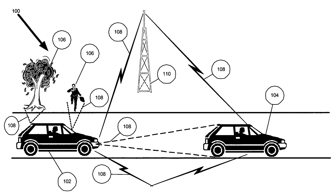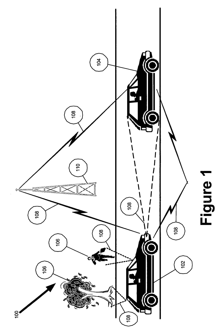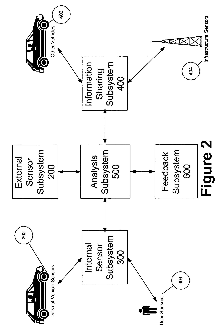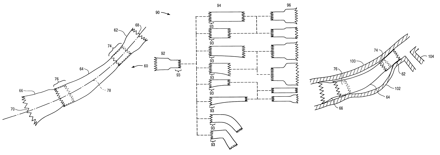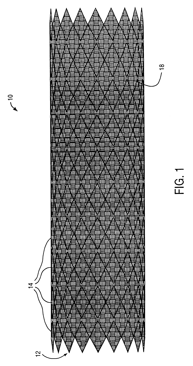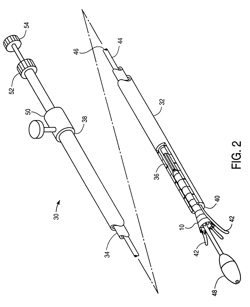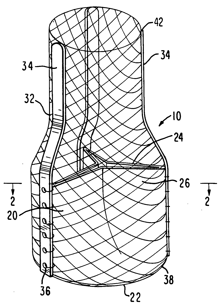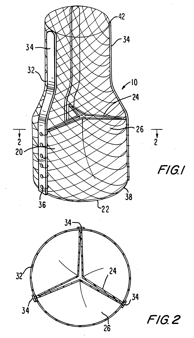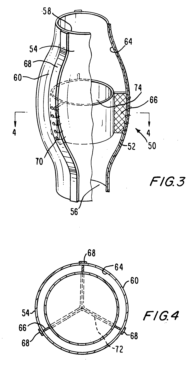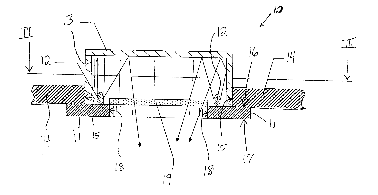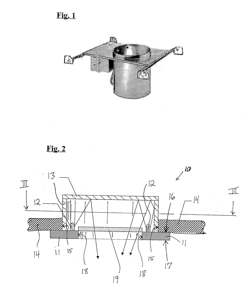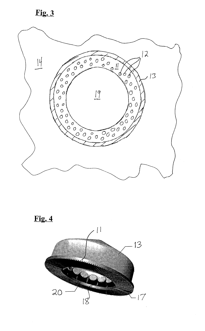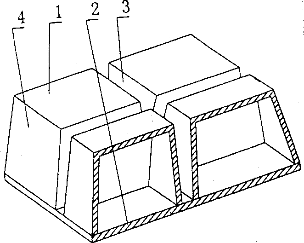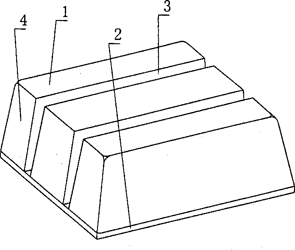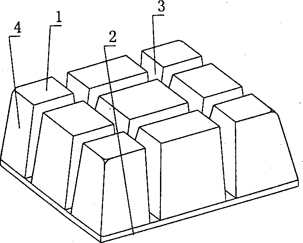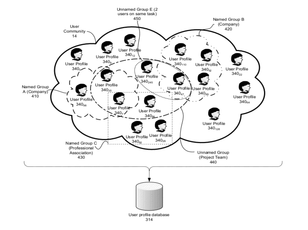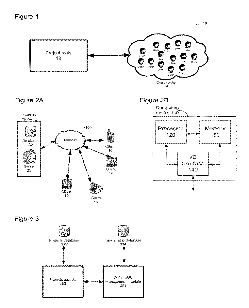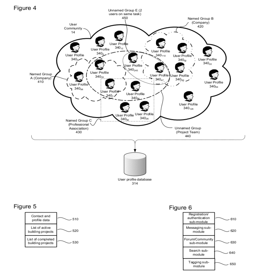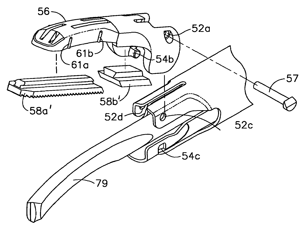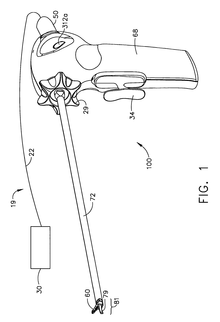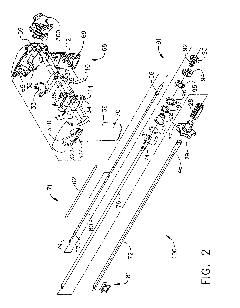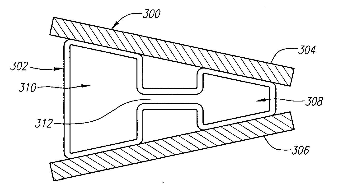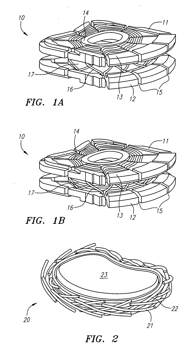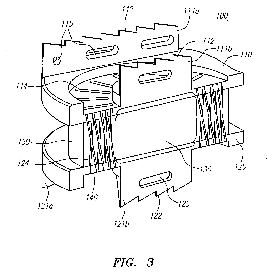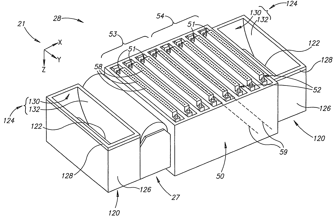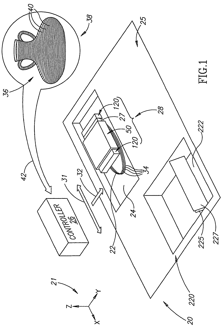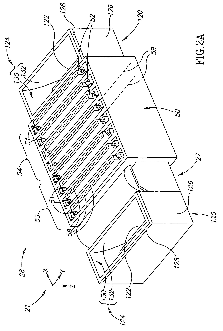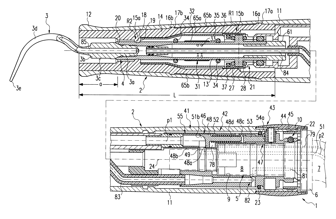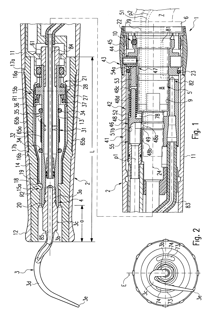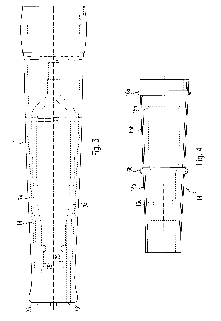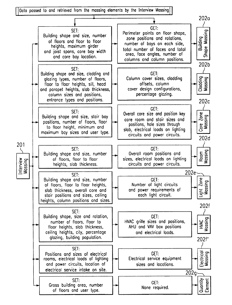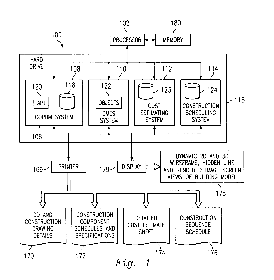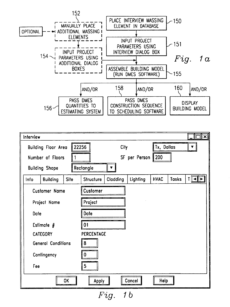Patents
Literature
174417 results about "Building construction" patented technology
Efficacy Topic
Property
Owner
Technical Advancement
Application Domain
Technology Topic
Technology Field Word
Patent Country/Region
Patent Type
Patent Status
Application Year
Inventor
Construction is a general term meaning the art and science to form objects, systems, or organizations, and comes from Latin constructio (from com- "together" and struere "to pile up") and Old French construction. To construct is the verb: the act of building, and the noun is construction: how something is built, the nature of its structure.
Tissue pad for use with an ultrasonic surgical instrument
InactiveUS20060079874A1Effectively smooths out abusive tissue forceSurgical instrument detailsSurgical forcepsBiological activationSurgical department
An ultrasonic clamp coagulator assembly that is configured to permit selective cutting, coagulation and clamping of tissue during surgical procedures. An elongated portion of the instrument can be configured for endoscopic applications and has an outside diameter of less than 6 mm. The construction includes a clamping mechanism, including a clamp arm pivotally mounted at the distal portion of the instrument, which is specifically configured to create a desired level of tissue clamping forces, exceeding 4 pounds when the trigger is fully closed. The clamping mechanism includes a two-piece pad design and pad material that enables the higher tissue clamping forces and a force-limiting mechanism that effectively smooths out abusive tissue forces. The assembly also features hand activation configured to provide an ergonomical grip and operation for the surgeon. Hand switches are placed in the range of the natural swing of the surgeon's thumb, whether gripping the surgical instrument right-handed or left handed.
Owner:CILAG GMBH INT
Implantable prosthetic valve
InactiveUS6893460B2Prevent blood flowImprove sealingStentsBalloon catheterGuide tubeBiomedical engineering
A valve prosthesis device is disclosed suitable for implantation in body ducts. The device comprises support stent, comprised of a deployable construction adapted to be initially crimped in a narrow configuration suitable for catheterization through the body duct to a target location and adapted to be deployed by exerting substantially radial forces from within by means of a deployment device to a deployed state in the target location, the support stent provided with a plurality of longitudinally rigid support beams of fixed length; valve assembly comprising a flexible conduit having an inlet end and an outlet, made of pliant material attached to the support beams providing collapsible slack portions of the conduit at the outlet. When flow is allowed to pass through the valve prosthesis device from the inlet to the outlet the valve assembly is kept in an open position, whereas a reverse flow is prevented as the collapsible slack portions of the valve assembly collapse inwardly providing blockage to the reverse flow.
Owner:EDWARDS LIFESCI PVT
Tear and abrasion resistant expanded material and reinforcement
InactiveUS20070207186A1Increase flexibilityLess complex manufacturing processStentsSurgeryDiseaseEngineering
The present invention is a more durable expanded material that enables thinner wall thicknesses and a more flexible reinforcement suitable for stenting. The present invention is especially useful in the construction of grafts, stents, and stent-grafts which are used, for example, in repairing or replacing blood vessels that are narrowed or occluded by disease, aneurismal blood vessels, or other medical treatments. The inventive material and configurations allow expansion or contraction in size or adjustment in size in an incremental manner so that the optimum size, shape, and fit with other objects can be obtained. The present invention is also optionally capable of more accurately delivering one or more active ingredients such as drugs over longer periods of time. The present invention optionally includes surface modifications and additives that increase the surface adhesion of active ingredients, coatings, or combinations thereof. Finally, the present invention optionally includes growing cells on the inventive material so that the expanded material, reinforcement, or combinations thereof are useful, for example, in producing lab-grown blood vessels or organs.
Owner:SCANLON JOHN JAMES +1
Medical device with improved wall construction
InactiveUS7097644B2Torsional stiffness sufficientComfortably insertedEndoscopesSurgical instruments for heatingMedical deviceBiomedical engineering
A medical device having a laminate elongate hollow member is disclosed. The laminate member provides torsional stiffness for controlling positioning of the distal end of the device, and provides bending flexibility for assisting in insertion of the device in the patient's esophagus or other body lumen.
Owner:ETHICON ENDO SURGERY INC
Actuation mechanism for use with an ultrasonic surgical instrument
InactiveUS20060079879A1Effectively smooths out abusive tissue forceSurgical instrument detailsSurgical forcepsBiological activationSurgical department
An ultrasonic clamp coagulator assembly that is configured to permit selective cutting, coagulation and clamping of tissue during surgical procedures. An elongated portion of the instrument can be configured for endoscopic applications and has an outside diameter of less than 6 mm. The construction includes a clamping mechanism, including a clamp arm pivotally mounted at the distal portion of the instrument, which is specifically configured to create a desired level of tissue clamping forces, exceeding 4 pounds when the trigger is fully closed. The clamping mechanism includes a two-piece pad design and pad material that enables the higher tissue clamping forces and a force-limiting mechanism that effectively smooths out abusive tissue forces. The assembly also features hand activation configured to provide an ergonomical grip and operation for the surgeon. Hand switches are placed in the range of the natural swing of the surgeon's thumb, whether gripping the surgical instrument right-handed or left handed.
Owner:ETHICON ENDO SURGERY INC +1
Ultrasonic waveguide and blade
InactiveUS20070282333A1Improve wear resistanceDiagnosticsSurgical instrument detailsDistal portionEngineering
An ultrasonic clamp coagulator assembly that is configured to permit selective cutting, coagulation and clamping of tissue during surgical procedures. An elongated portion of the instrument can be configured for endoscopic applications and has an outside diameter of less than 6 mm. The construction includes a waveguide and blade that enable larger wave amplitude and a longer active blade length and still provide sufficient frequency margin or window. The waveguide is provided with a series of gain steps located at the distal portion of the waveguide preferably at the two most distal nodes in relation to the handpiece, or the two most proximal nodes in relation to the blade tip.
Owner:CILAG GMBH INT +1
Wrist with decoupled motion transmission
InactiveUS6969385B2Reduce inertiaImprove device performanceMechanical apparatusJointsEngineeringActuator
The present invention is a wrist mechanism and a method for making robotic devices in which the transmission of motion, force and / or torque around a revolute joint can be accomplished without coupling. This construction allows mounting the actuators on the base or lower elements of a mechanism, so that only linkage elements move the end-effector. Thus reducing inertia of the moving elements and increasing performance of the device. The decoupled motion of the end-effector or links is achieved by routing their transmission cables around idler pulleys placed parallel to the joint rotation axis on an optimal position such any stretch on the transmission cable is minimized. In particular, this construction can be use for robotic surgical tools that have two independently driven jaws, decoupled and orthogonal from its articulating wrist. This device may be used in grasping, cutting, suturing or alike operations.
Owner:MOREYRA MANUEL RICARDO
Magazine assembly for nailer
ActiveUS8899460B2Reduce wearSimplified and efficient constructionStapling toolsDispensing apparatusEngineeringMechanical engineering
A cordless nailer is provided having a magazine assembly with improved features. A pusher assembly is provided having a simplified and efficient construction. A pusher retention feature is provided that prevents the driver blade from impacting a nail pusher. A nail retention feature is provided to allow easy loading and unloading of nails into the nailer. Finally, a method of assembling the magazine assembly is provided.
Owner:BLACK & DECKER INC
Article of footwear having a textile upper
An article of footwear and a method of manufacturing the article of footwear are disclosed. The footwear may include an upper and a sole structure. The upper incorporates a textile element with edges that are joined together to define at least a portion of a void for receiving a foot. The textile element may also have a first area and a second area with a unitary construction. The first area is formed of a first stitch configuration, and the second area is formed of a second stitch configuration that is different from the first stitch configuration to impart varying textures to a surface of the textile element. Various warp knitting or weft knitting processes may be utilized to form the textile element.
Owner:NIKE INC
Valvular prostheses having metal or pseudometallic construction and methods of manufacture
InactiveUS7195641B2Promote migrationImprove film structureStentsVenous valvesVenous ValvesProsthesis
This invention relates to improvements in prosthetic cardiac and venous valves and implantable medical devices having moveable septa. The inventive prosthetic cardiac and venous valves have metallic or pseudometallic valves coupled to metallic or pseudometallic stents that permit percutaneous delivery of the devices.
Owner:VACTRONIX SCI LLC
Medical device with sensor cooperating with expandable member
InactiveUS6869431B2Reduce the likelihood of failureAccurate feedbackUltrasound therapyDiagnosticsAdhesiveTissue ablation
Disclosed is a method for attaching a sensor to an inflatable balloon. The method involves bonding the sensor to the balloon with an adhesive while the balloon is in an expanded state and then collapsing the balloon after the adhesive has at least partially cured. The method reduces the possibility of a failure of the bond between the sensor and the balloon. The method is particularly useful in the construction of a tissue ablation catheter for forming a lesion along a substantially circumferential region of tissue wherein a sensor is used for monitoring the temperature of the tissue being ablated.
Owner:ATRIONIX
Using a community of distributed electronic agents to support a highly mobile, ambient computing environment
InactiveUS7036128B1Minimize dependenciesIncreased leverageDigital data information retrievalInterprogram communicationJet aeroplaneApplication software
A highly mobile, ambient computing environment is disclosed for serving a knowledge worker away from the their desk. The present invention allows a knowledge worker to get increased leverage from personal, networked, and interactive computing devices while in their car, airplane seat, or in a conference room with others. An Open Agent Architecture is used to incorporate elements such as GPS agents, speech recognition, and opportunistic connectivity among meeting participants. Communication and cooperation between agents are brokered by one or more facilitators, which are responsible for matching requests, from users and agents, with descriptions of the capabilities of other agents. It is not generally required that a user or agent know the identities, locations, or number of other agents involved in satisfying a request, and relatively minimal effort is involved in incorporating new agents and “wrapping” legacy applications. Extreme flexibility is achieved through an architecture organized around the declaration of capabilities by service-providing agents, the construction of arbitrarily complex goals by users and service-requesting agents, and the role of facilitators in delegating and coordinating the satisfaction of these goals, subject to advice and constraints that may accompany them.
Owner:IPA TECH INC
Apparatus and methods for analyte measurement and immuno assay
ActiveUS20030170881A1Avoid disadvantagesBioreactor/fermenter combinationsBiological substance pretreatmentsPoint of careOrganism
The present invention relates to an apparatus for conducting a variety of assays for the determination of analytes in liquid samples, and relates to the methods for such assays. In particular, the invention relates to a single-use cartridge designed to be adaptable to a variety of real-time assay protocols, preferably assays for the determination of analytes in biological samples using immunosensors or other ligand / ligand receptor-based biosensor embodiments. The cartridge provides novel features for processing a metered portion of a sample, for precise and flexible control of the movement of a sample or second fluid within the cartridge, for the amending of solutions with additional compounds during an assay, and for the construction of immunosensors capable of adaptation to diverse analyte measurements. The disclosed device and methods of use enjoy substantial benefits over the prior art, including simplicity of use by an operator, rapid in situ determinations of one or more analytes, and single-use methodology that minimizes the risk of contamination of both operator and patient. The disclosed invention is adaptable to the point-of-care clinical diagnostic field, including use in accident sites, emergency rooms, surgery, nursing homes, intensive care units, and non-medical environments.
Owner:ABBOTT POINT CARE
Ceramic antenna module and methods of manufacture thereof
ActiveUS20060092079A1Minimize reflection lossWithout adversely impacting radiation efficiencySimultaneous aerial operationsSolid-state devicesRF front endPermittivity
Circuit modules and methods of construction thereof that contain composite meta-material dielectric bodies that have high effective values of real permittivity but which minimize reflective losses, through the use of host dielectric (organic or ceramic), materials having relative permittivities substantially less than ceramic dielectric inclusions embedded therein. The composite meta-material bodies permit reductions in physical lengths of electrically conducting elements such as antenna element(s) without adversely impacting radiation efficiency. The meta-material structure may additionally provide frequency band filtering functions that would normally be provided by other components typically found in an RF front-end.
Owner:DE ROCHEMONT L PIERRE
Laminar construction negative pressure wound dressing including bioabsorbable material
InactiveUS20070027414A1Safer and efficient and less painfulWound drainsAdhesive dressingsWound dressingDressing change
A laminated negative pressure wound dressing system and method is described. The wound dressing is disposed in the wound in layers including at least one bioabsorbable layer that contacts the wound bed, a bioabsorbable fluid communicating layer, an atmospheric barrier layer, and a tube for applying a negative pressure to the wound bed. Ingrowth of granulation tissue into the bioabsorbable wound bed layer does not need to be inhibited as the bioabsorbable material need not be removed during dressing changes. A kit containing the components of the wound dressing system is also disclosed as well as a method for applying the dressing.
Owner:INTEGRA LIFESCI
Artificial Cornea and Method of Making Same
Owner:WL GORE & ASSOC INC
Seamless upper for footwear and method for making the same
InactiveUS20120255201A1Ease and efficiency of productionShorten assembly timeShoemaking devicesLastingInterior spaceEngineering
Owner:DASHAMERICA INC D B A PEARL IZUMI USA
Article of footwear having a textile upper
ActiveUS20050193592A1Improve understandingShoemaking devicesWeft knittingEngineeringMechanical engineering
An article of footwear and a method of manufacturing the article of footwear are disclosed. The footwear may include an upper and a sole structure. The upper incorporates a textile element with edges that are joined together to define at least a portion of a void for receiving a foot. The textile element may also have a first area and a second area with a unitary construction. The first area is formed of a first stitch configuration, and the second area is formed of a second stitch configuration that is different from the first stitch configuration to impart varying textures to a surface of the textile element. Various warp knitting or weft knitting processes may be utilized to form the textile element.
Owner:NIKE INC
Multi-sensor integration for a vehicle
A sensor system for use in a vehicle that integrates sensor data from more than one sensor in an effort to facilitate collision avoidance and other types of sensor-related processing. The system include external sensors for capturing sensor data external to the vehicle. External sensors can include sensors of a wide variety of different sensor types, including radar, image processing, ultrasonic, infrared, and other sensor types. Each external sensor can be configured to focus on a particular sensor zone external to the vehicle. Each external sensor can also be configured to focus primarily on particular types of potential obstacles and obstructions based on the particular characteristics of the sensor zone and sensor type. All sensor data can be integrated in a comprehensive manner by a threat assessment subsystem within the sensor system. The system is not limited to sensor data from external sensors. Internal sensors can be used to capture internal sensor data, such a vehicle characteristics, user attributes, and other types of interior information. Moreover, the sensor system can also include an information sharing subsystem of exchanging information with other vehicle sensor systems or for exchanging information with non-vehicle systems such as a non-movable highway sensor system configured to transmit and receive information relating to traffic, weather, construction, and other conditions. The sensor system can potentially integrate data from all different sources in a comprehensive and integrated manner. The system can integrate information by assigning particular weights to particular determinations by particular sensors.
Owner:YAZAKI NORTH AMERICA
Simulation gridding method and apparatus including a structured areal gridder adapted for use by a reservoir simulator
InactiveUS6106561AHigh simulationSimulation results are accurateElectric/magnetic detection for well-loggingComputation using non-denominational number representationHorizonTriangulation
A Flogrid Simulation Gridding Program includes a Flogrid structured gridder. The structured gridder includes a structured areal gridder and a block gridder. The structured areal gridder will build an areal grid on an uppermost horizon of an earth formation by performing the following steps: (1) building a boundary enclosing one or more fault intersection lines on the horizon, and building a triangulation that absorbs the boundary and the faults; (2) building a vector field on the triangulation; (3) building a web of control lines and additional lines inside the boundary which have a direction that corresponds to the direction of the vector field on the triangulation, thereby producing an areal grid; and (4) post-processing the areal grid so that the control lines and additional lines are equi-spaced or smoothly distributed. The block gridder of the structured gridder will drop coordinate lines down from the nodes of the areal grid to complete the construction of a three dimensional structured grid. A reservoir simulator will receive the structured grid and generate a set of simulation results which are displayed on a 3D Viewer for observation by a workstation operator.
Owner:SCHLUMBERGER TECH CORP
Modular intraluminal prosteheses construction and methods
InactiveUS6193745B1Unnecessary expansive forcePrevent radial movementStentsBlood vesselsDiseaseExtensibility
The present invention provides modular intraluminal tubular prostheses, particularly stents and stent-grafts, for the treatment of disease conditions, particularly aneurysms. Modular sections of the prostheses, or "prosthetic modules," may be selectively combined to form a composite prosthesis having characteristics which are tailored to the specific requirements of the patient. Each prosthetic module preferably includes one or more standard interface ends for engaging another module, the module / module interface typically comprising ends which overlap and / or lock within a predetermined axial range. Advantageously, the axial length, cross-section, perimeter, resilient expansive force, axial flexibility, liner permeability, liner extensibility, radial conformability, liner / tubal wall sealing and anchoring, and other prosthetic characteristics may be varied along the axis of the composite prosthesis, and also along the axis of each prosthetic module. The modules are preferably individually introduced into a lumen system of a patient body so that the composite prosthesis is assembled in situ. Ideally, selection of appropriate prosthetic modules and the flexibility of the interface overlap range provides a custom fit intraluminal prosthesis which provides a therapy tailored to the individual patient's needs.
Owner:MEDTRONIC AVE
Implantable prosthetic valve with non-laminar flow
InactiveUS20050075725A1Prevent backflowEasy to trackStentsBalloon catheterCounter flowInsertion stent
A valve prosthesis device is disclosed suitable for implantation in body ducts. The device comprises a support stent, comprised of a deployable construction adapted to be initially crimped in a narrow configuration suitable for catheterization through the body duct to a target location and adapted to be deployed by exerting substantially radial forces from within by means of a deployment device to a deployed state in the target location, and a valve assembly comprising a flexible conduit having an inlet end and an outlet, made of pliant material attached to the support beams providing collapsible slack portions of the conduit at the outlet. The support stent is provided with a plurality of longitudinally rigid support beams of fixed length. When flow is allowed to pass through the valve prosthesis device from the inlet to the outlet, the valve assembly is kept in an open position, whereas a reverse flow is prevented as the collapsible slack portions of the valve assembly collapse inwardly providing blockage to the reverse flow. The device is configured so that retrograde flow will be altered from laminar flow and directed towards the leaflets to effect closing.
Owner:EDWARDS LIFESCIENCES CORP
Lighting device
ActiveUS20070263393A1Reduce glareEfficient transferMechanical apparatusPoint-like light sourceEffect lightEngineering
Owner:IDEAL IND LIGHTING LLC
Comobined ribbed cavity member for spatial structure roof
A combined-rib cavity member for space-structure flooring includes cavity form and structure bottom plate, which are connected into one integral whole. It is characterized by that there are at least two cavity forms arranged alternate with each other on the structure bottom plate, its side forms with the structure bottle plate at least one subrit form cavity of casti-in-situ structure, and other other sides of the cavity form forms the side fromboard of main rib or beam or wall for cast-in-situ structure. By this, the subrib of cast-in-situ structure can be formed in the sub-rib form cavity on the structure battom plate, the sub-rib participates in load bearing of structural bottom slat, cast-in-situ main rib, cast-in-sita upper slab so to a load-bearing space structure, improved mechanical property, raise integrity and anti-shock property, decrease structural wt. lower cost and make construction be convenient.
Owner:湖南邱则有专利战略策划有限公司
Collaboration tool
A method for enabling collaboration between individuals to design, construct and maintain a building. The method comprises providing a network based computer system including at least one server and multiple clients. The multiple clients allow respective individuals to interact with the server. The server includes a machine-readable storage, which is encoded with software for execution by a CPU for allowing individuals at the respective clients to create, execute and manage projects associated with at least one of a design phase, construction phase and maintenance phase of the building. Each project comprises one or more events that are related to time. The method also comprises storing in the machine-readable storage events as they occur during execution of each project to create a building project database spanning at least the design phase and the construction phase and optionally the maintenance phase of the building.
Owner:ILIV TECH
Combination tissue pad for use with an ultrasonic surgical instrument
ActiveUS7544200B2Effectively smooths out abusive tissue forceSurgical instrument detailsSurgical forcepsBiological activationSurgical department
An ultrasonic clamp coagulator assembly that is configured to permit selective cutting, coagulation and clamping of tissue during surgical procedures. An elongated portion of the instrument can be configured for endoscopic applications and has an outside diameter of less than 6 mm. The construction includes a clamping mechanism, including a clamp arm pivotally mounted at the distal portion of the instrument, which is specifically configured to create a desired level of tissue clamping forces, exceeding 4 pounds when the trigger is fully closed. The clamping mechanism includes a two-piece pad design and pad material that enables the higher tissue clamping forces and a force-limiting mechanism that effectively smooths out abusive tissue forces. The assembly also features hand activation configured to provide an ergonomical grip and operation for the surgeon. Hand switches are placed in the range of the natural swing of the surgeon's thumb, whether gripping the surgical instrument right-handed or left handed.
Owner:CILAG GMBH INT
Prosthetic intervertebral discs
Prosthetic intervertebral discs, systems including such prosthetic intervertebral discs, and methods for using the same are described. The subject prosthetic discs include upper and lower endplates separated by a compressible core member. The subject prosthetic discs exhibit stiffness in the vertical direction, torsional stiffness, bending stiffness in the saggital plane, and bending stiffness in the front plane, where the degree of these features can be controlled independently by adjusting the components, construction, and other features of the discs.
Owner:SPINAL KINETICS
Rapid prototyping apparatus
ActiveUS7500846B2Improve operating characteristicsRapid productionConfectionerySweetmeatsThin layerEngineering
Apparatus for producing an object by sequentially forming thin layers of a construction material one on top of the other responsive to data defining the object, the apparatus comprising: a plurality of printing heads each having a surface formed with a plurality of output orifices and controllable to dispense the construction material through each orifice independently of the other orifices; a shuttle to which the printing heads are mounted; a support surface; and a controller adapted to control the shuttle to move back and forth over the support surface and as the shuttle moves to control the printing heads to dispense the construction material through each of their respective orifices responsive to the data to form a first layer on the support surface and thereafter, sequentially the other layers; wherein each printing head is dismountable from the shuttle and replaceable independently of the other printing heads.
Owner:OBJET GEOMETRIES
Medical and/or dental instrument with oscillatory rod
InactiveUS6616450B2Compact structureLittle effortTooth pluggers/hammersPiezoelectric/electrostriction/magnetostriction machinesDental instrumentsEngineering
The invention relates to a medical or dental-medical treatment instrument (1) having a grip sleeve (11), an oscillatory rod (13) which extends longitudinally in the grip sleeve (11) and is mounted therein in a radially or also axially elastically yielding manner, and an oscillation generator (31) for transmitting oscillations to the oscillatory rod (13). In order to attain a compact construction, the oscillatory rod (13) is of a base part and an attachment part which is fixed on the base part.
Owner:KALTENBACH & VOIGT GMBH & CO
Computer-implemented automated building design and modeling and project cost estimation and scheduling system
InactiveUS6859768B1Reduction in building delivery timeProductionGeometric CADBuying/selling/leasing transactionsObject compositionBuilding design
A computer-implemented automated building design and modeling and construction project cost estimating and scheduling system (“DMES system”) is described. The DMES system provides a central source for all of the design and construction information for a construction project in a coordinated two-dimensional and three-dimensional spatial database that is freely accessible by all of the members of an interdisciplinary construction project team as a means to produce automatically coordinated design development and construction document information. The DMES system acquires and stores all of the appropriate design, engineering, and construction expertise and information available for any building type for use in automatically assembling and coordinating the design, cost-estimating, and scheduling for a construction project. In one embodiment, the DMES system consists of a plurality of objects, comprising elements and massing elements arranged in an assembly hierarchy. Each of the objects includes programming code that defines an interface and discrete internal functions that define its behavior. When instantiated in the database, the objects automatically create further instances of other objects in the hierarchy, which in turn do the same, thus assembling a complete building model automatically from the initial manually-placed instance. The building model enables automatic generation of drawings and cost and scheduling information. By running automatic iterations of the building model, multiple designs may be evaluated to determine the optimum design.
Owner:BECK TECH
Features
- R&D
- Intellectual Property
- Life Sciences
- Materials
- Tech Scout
Why Patsnap Eureka
- Unparalleled Data Quality
- Higher Quality Content
- 60% Fewer Hallucinations
Social media
Patsnap Eureka Blog
Learn More Browse by: Latest US Patents, China's latest patents, Technical Efficacy Thesaurus, Application Domain, Technology Topic, Popular Technical Reports.
© 2025 PatSnap. All rights reserved.Legal|Privacy policy|Modern Slavery Act Transparency Statement|Sitemap|About US| Contact US: help@patsnap.com
