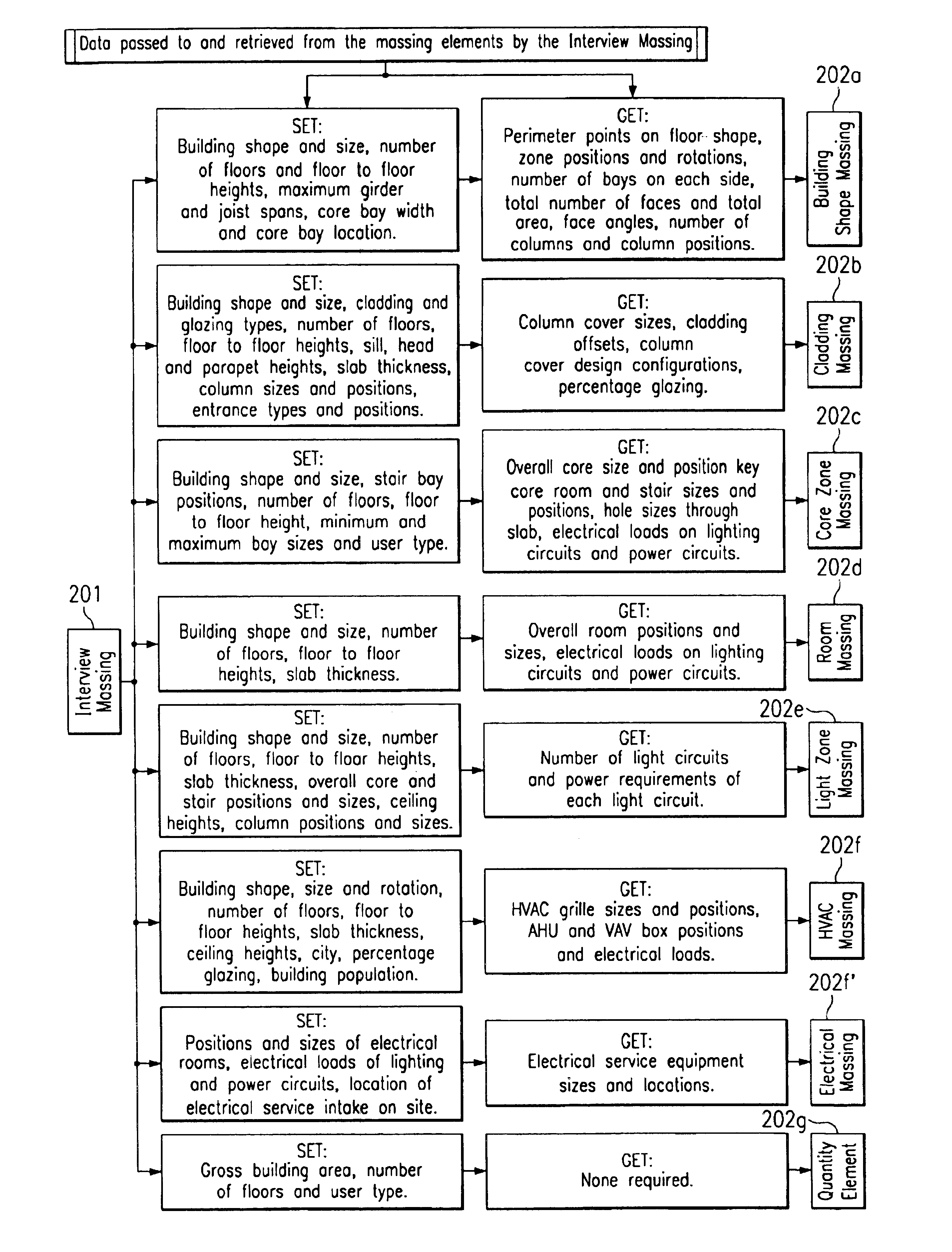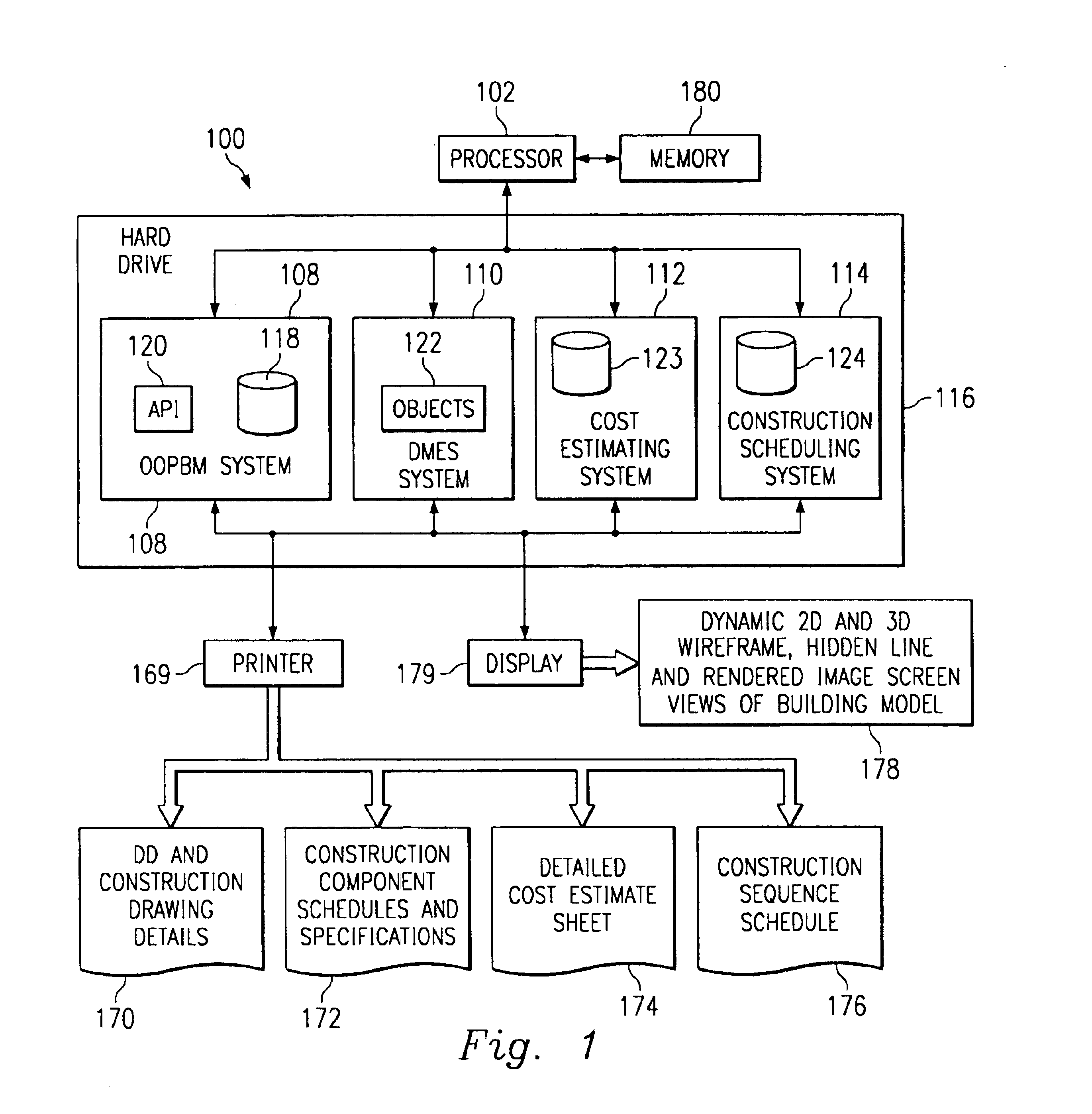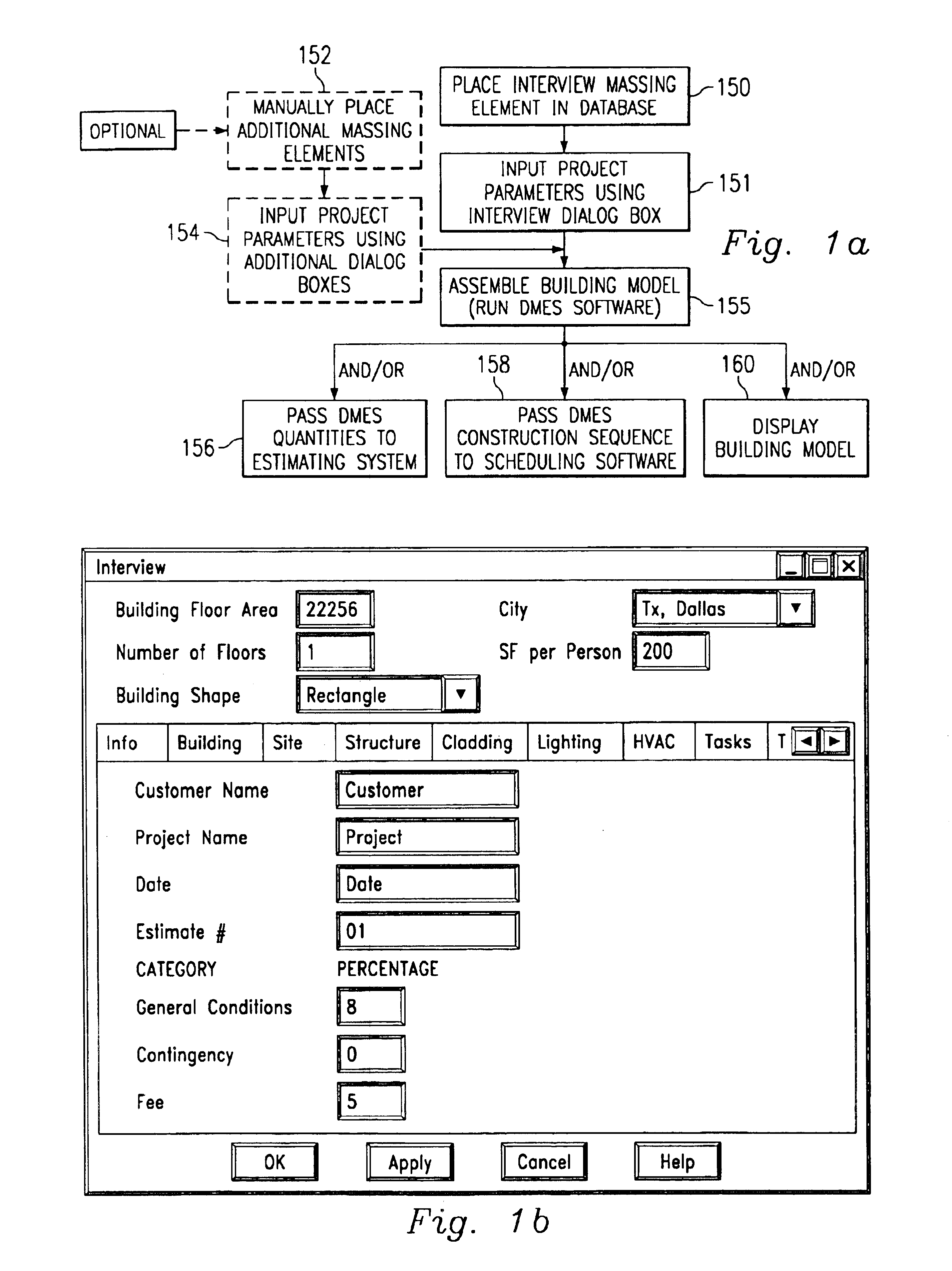Computer-implemented automated building design and modeling and project cost estimation and scheduling system
a technology of project cost estimation and scheduling system, applied in the field of computer-implemented automated building design and modeling, to achieve the effects of reducing building delivery time, eliminating many on-site redesign issues, and speeding up the production of requisite documents
- Summary
- Abstract
- Description
- Claims
- Application Information
AI Technical Summary
Benefits of technology
Problems solved by technology
Method used
Image
Examples
Embodiment Construction
r level per the parameters specified using the dialog boxes of FIGS. 4f-4i.
[0047]FIG. 4l illustrates a roof plan view showing the layout of the building at the roof level per the parameters specified using the dialog boxes of FIGS. 4f-4i.
[0048]FIGS. 4m and 4n respectively illustrate front and end elevation views showing the layout of the building structure per the parameters specified using the dialog boxes of FIGS. 4f-4i.
[0049]FIG. 4o illustrates a perspective view showing the of the building structure per the parameters specified using the dialog boxes of FIGS. 4f-4i.
[0050]FIGS. 5a-5l illustrate various stages of the assembly of a building model as presented on a computer display using the DMES system of FIG. 1.
[0051]FIG. 6a is a flowchart of the operation of a “rattle the box” function of the DMES system of FIG. 1.
[0052]FIG. 6b is a graph generated using the “rattle the box” function of the DMES system of FIG. 1.
DETAILED DESCRIPTION OF A PREFERRED EMBODIMENT
[0053]FIG. 1 illus...
PUM
 Login to View More
Login to View More Abstract
Description
Claims
Application Information
 Login to View More
Login to View More - R&D
- Intellectual Property
- Life Sciences
- Materials
- Tech Scout
- Unparalleled Data Quality
- Higher Quality Content
- 60% Fewer Hallucinations
Browse by: Latest US Patents, China's latest patents, Technical Efficacy Thesaurus, Application Domain, Technology Topic, Popular Technical Reports.
© 2025 PatSnap. All rights reserved.Legal|Privacy policy|Modern Slavery Act Transparency Statement|Sitemap|About US| Contact US: help@patsnap.com



