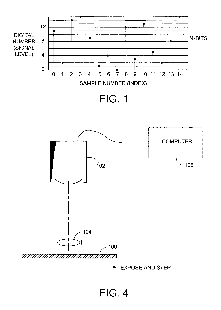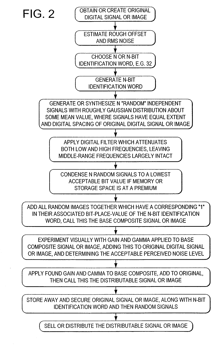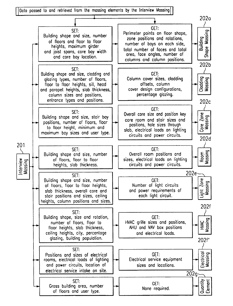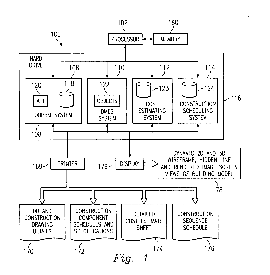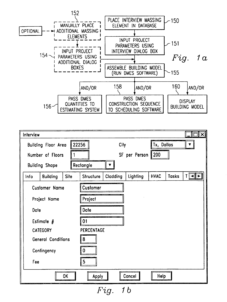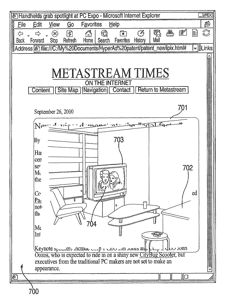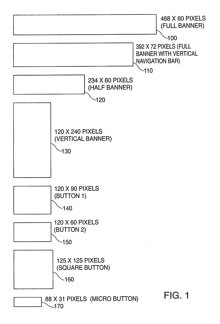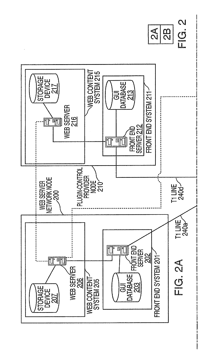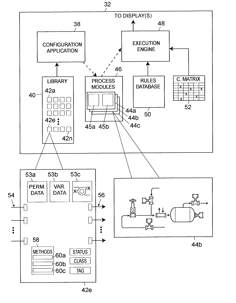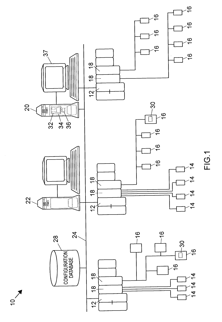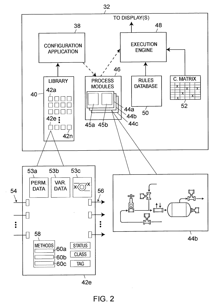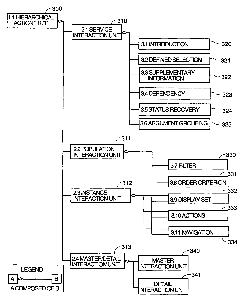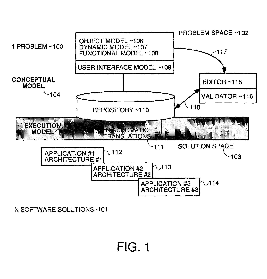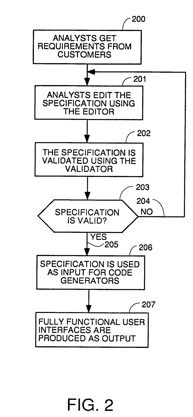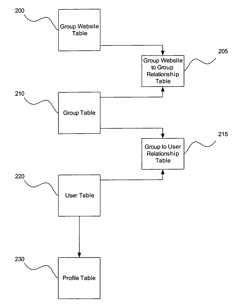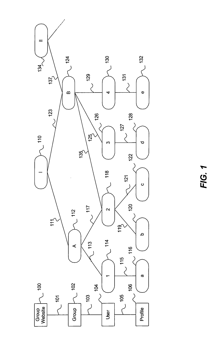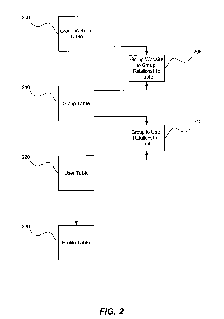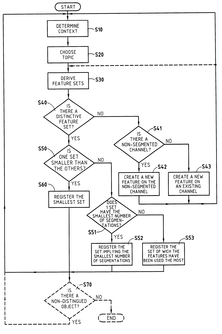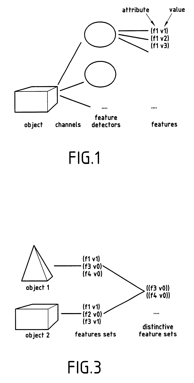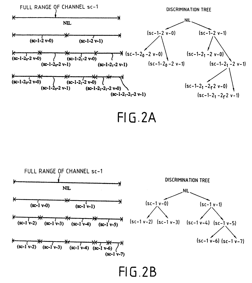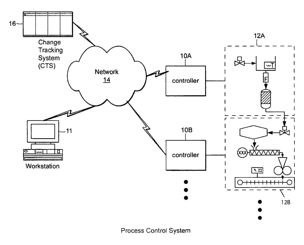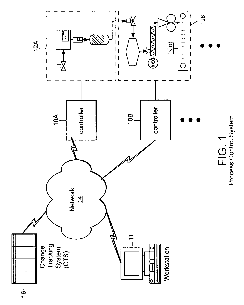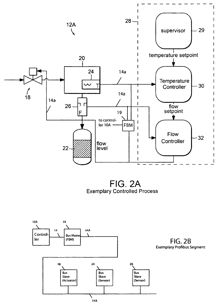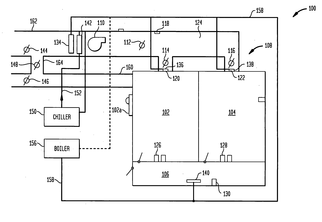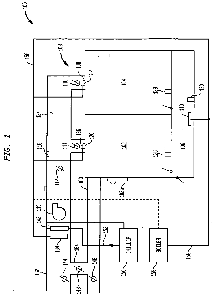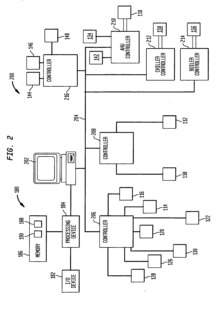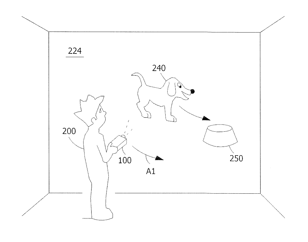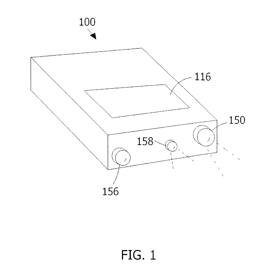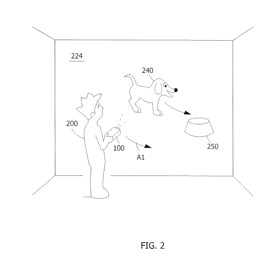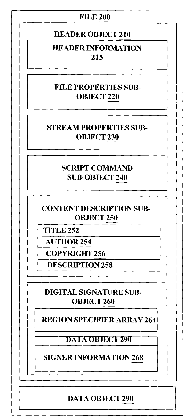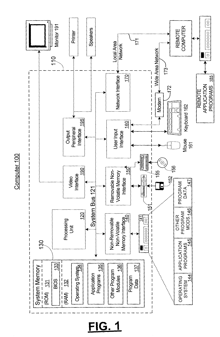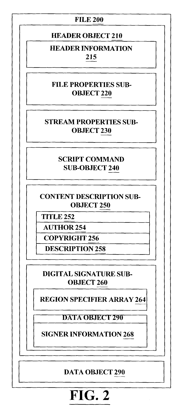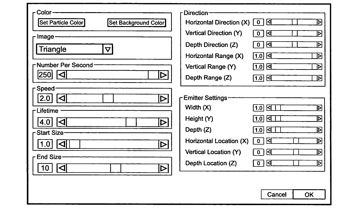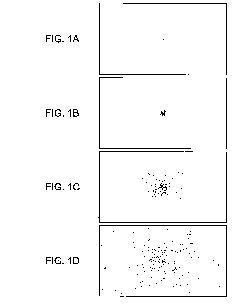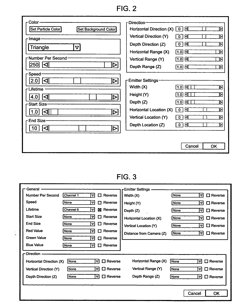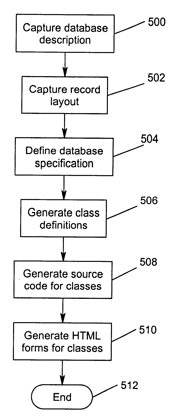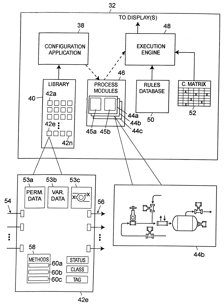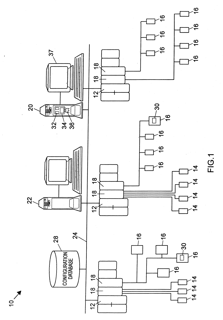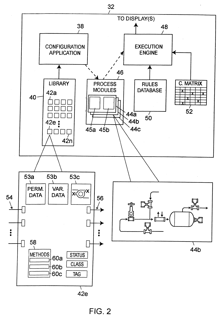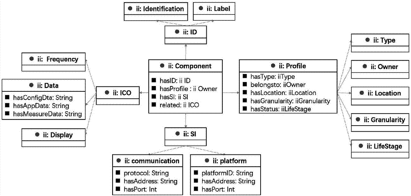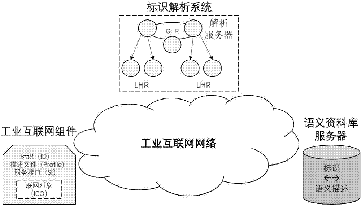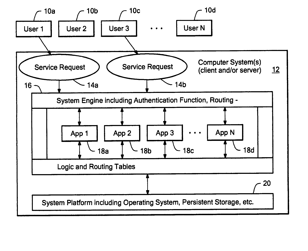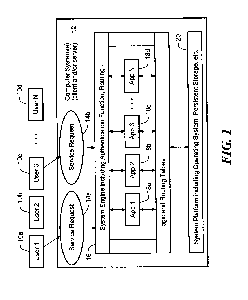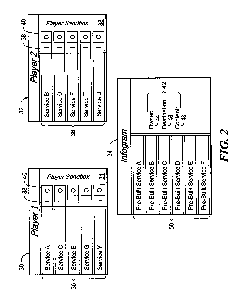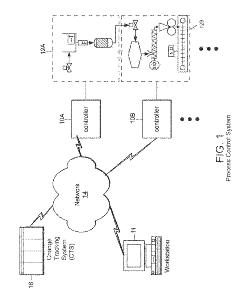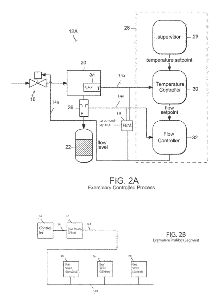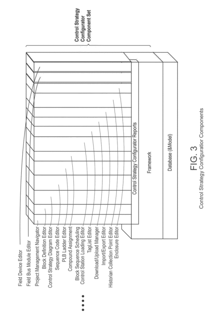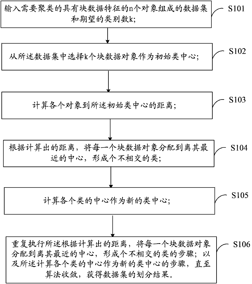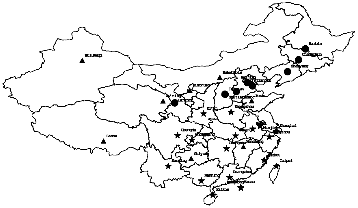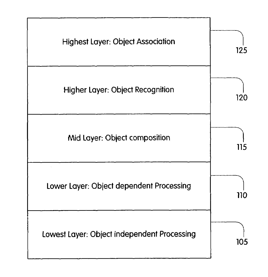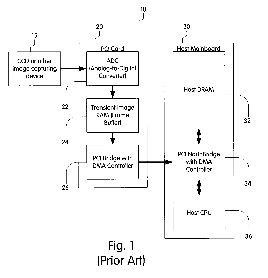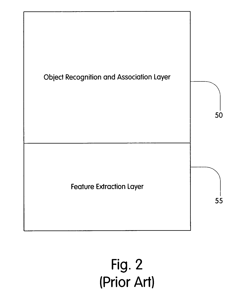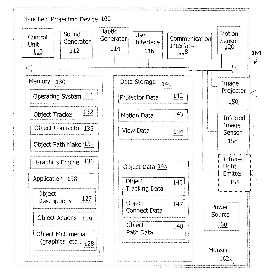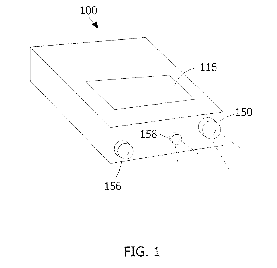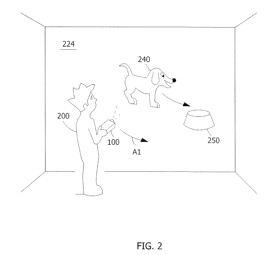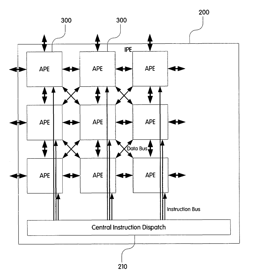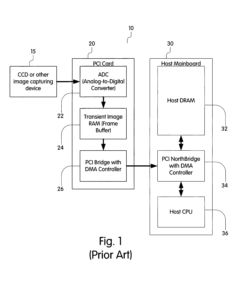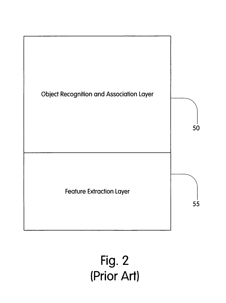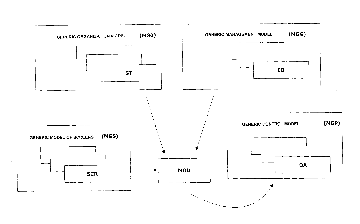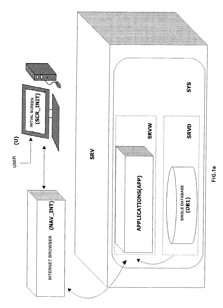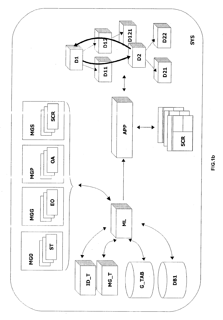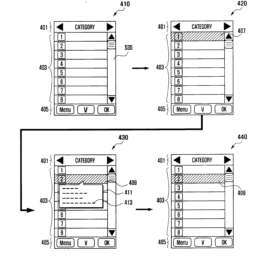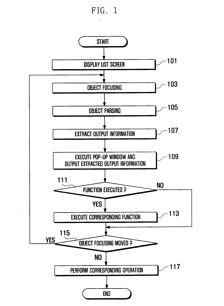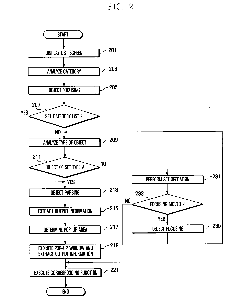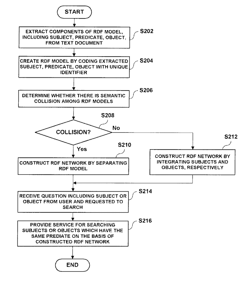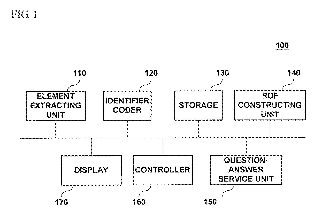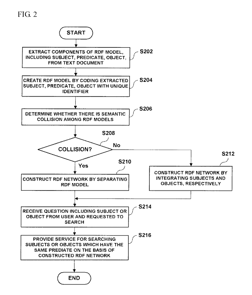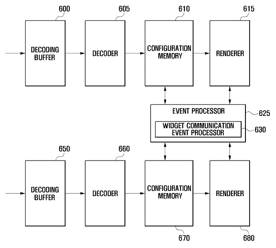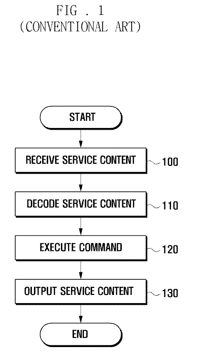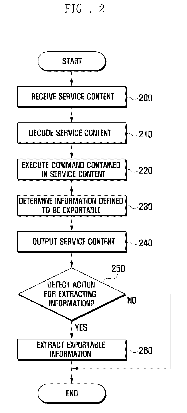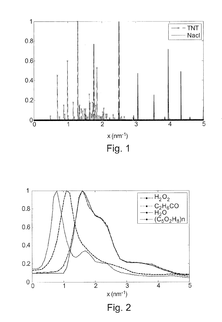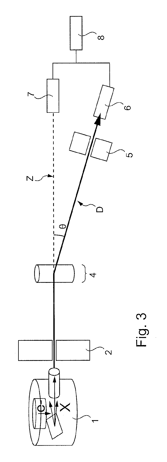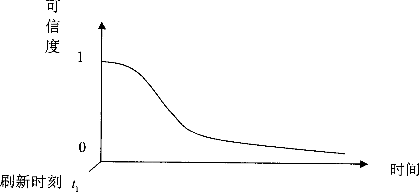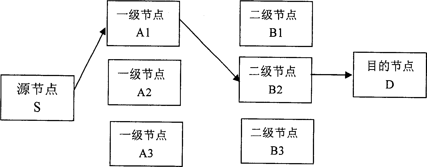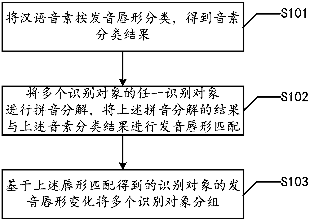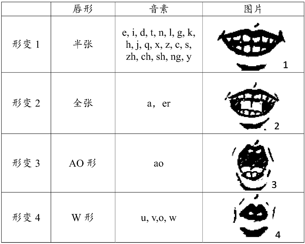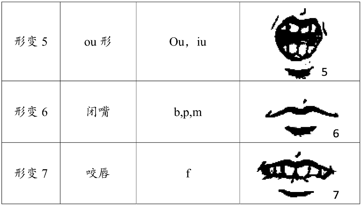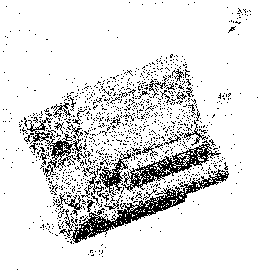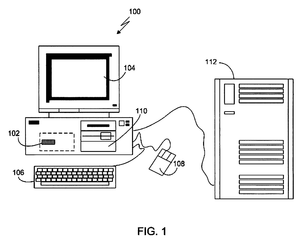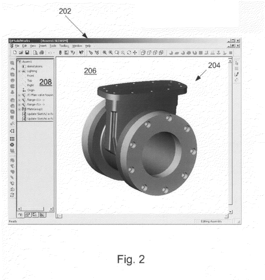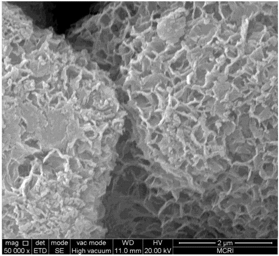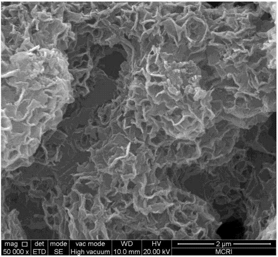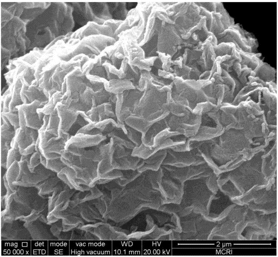Patents
Literature
64 results about "Object composition" patented technology
Efficacy Topic
Property
Owner
Technical Advancement
Application Domain
Technology Topic
Technology Field Word
Patent Country/Region
Patent Type
Patent Status
Application Year
Inventor
In computer science, object composition is a way to combine objects or data types into more complex ones. Compositions relate to, but are not the same as, data structures, and common ones are the tagged union, set, sequence, and various graph structures, as well as the object used in object-oriented programming.
Authentication using a digital watermark
InactiveUS20040022444A1Protect against malicious attacksCharacter and pattern recognitionObject compositionComputer graphics (images)
A method and apparatus for identifying an object include encoding physical attributes of an object where the encoded information is utilized as at least one element for composing a digital watermark for the object. In another embodiment the physical attributes of the object are utilized as a key for accessing information included in a digital watermark for the object.
Owner:DIGIMARC CORP
Computer-implemented automated building design and modeling and project cost estimation and scheduling system
InactiveUS6859768B1Reduction in building delivery timeProductionGeometric CADBuying/selling/leasing transactionsObject compositionBuilding design
A computer-implemented automated building design and modeling and construction project cost estimating and scheduling system (“DMES system”) is described. The DMES system provides a central source for all of the design and construction information for a construction project in a coordinated two-dimensional and three-dimensional spatial database that is freely accessible by all of the members of an interdisciplinary construction project team as a means to produce automatically coordinated design development and construction document information. The DMES system acquires and stores all of the appropriate design, engineering, and construction expertise and information available for any building type for use in automatically assembling and coordinating the design, cost-estimating, and scheduling for a construction project. In one embodiment, the DMES system consists of a plurality of objects, comprising elements and massing elements arranged in an assembly hierarchy. Each of the objects includes programming code that defines an interface and discrete internal functions that define its behavior. When instantiated in the database, the objects automatically create further instances of other objects in the hierarchy, which in turn do the same, thus assembling a complete building model automatically from the initial manually-placed instance. The building model enables automatic generation of drawings and cost and scheduling information. By running automatic iterations of the building model, multiple designs may be evaluated to determine the optimum design.
Owner:BECK TECH
Method and system for using a hyperlink, banner, or graphical icon to initiate the overlaying of an object on a window
A method and system for overlaying an object in a window of a software application where an overlay plane is composed of at least one object and the overlay plane is overlaid with the window using either a layering feature of the software application or by directly compositing the overlay plane with the window using enhanced functionality not included in the software application. The overlaying of the overlay plane in relation to the window does not depend on a cursor or pointing device designated position but may rather, for example, be arbitrarily placed or may be positioned in proximity to the text or graphic link used to initiate the overlaying process. The method and system may be implemented using a plugin-control for the software application.
Owner:ANDREAS ACQUISITION LLC
Smart process modules and objects in process plants
InactiveUS7146231B2Good and more complete informationEasy to useSpace heating and ventilationProgram controlOperator interfaceObject composition
An operator interface within a process plant includes an execution engine that implements process flow modules made up of interconnected smart process objects that are aware of devices and other entities within the plant and that can perform methods to detect conditions within the plant, especially on a system-level basis. The smart process objects include a display element to be displayed to the operator, data storage for storing data pertaining to and / or received from an associated entity within a plant, inputs and outputs for communicating with other smart process objects and methods that may be executed on the stored and received data to detect plant conditions, including system-level conditions, such as leaks, errors and other conditions. Process flow modules, which may be made up of numerous interconnected smart process objects, may also include flow algorithms associated therewith to calculate mass balances, flows, etc. for the process elements within the process flow modules.
Owner:FISHER-ROSEMOUNT SYST INC
Method and apparatus for automatic generation of information system user interfaces
InactiveUS7334216B2Promote rapid developmentPromote modelDigital data information retrievalMultiprogramming arrangementsOperational systemPattern language
A method and apparatus for the specification and automatic generation of user interfaces of information system (computer programs) is provided. The method is based in pattern language to specify requirements in an un-ambiguous mode and with precise semantics. The pattern language allows a user interface model to be composed using elements of the pattern language (computer objects in the object oriented programming style) which fully specify the desired user interface. The semantics of the objects in the user interface model have one and only one definition such that user interface model can be validated in a validation process. The validation process eliminates bugs in the final computer program code which is automatically produced from the user interface model. A model (metamodel), an editor tool (computer program) implementing the model for creating specifications of the user interface model, DTD specification, code generators, and other artifacts are depicted and described here for obtaining such user interfaces for different platforms (computers and operating systems) and different programming languages without manual coding of the computer code to implement the user interface. The software obtained is ready to run and it is able to communicate with a business server component using a standardized Application Programmatic Interface (API).
Owner:SOSY
System and method for managing personal information
InactiveUS6957229B1Improve efficiencyIncrease flexibilityData processing applicationsMultiple digital computer combinationsWeb siteObject composition
A system and method for managing personal information with increased efficiency and flexibility. In one embodiment, the system includes a group website tier made up of a plurality of group website objects, a group tier made up of a plurality of group objects, a user tier made up of a plurality of user objects, a first set of relationships that define relationships between the group website objects and the group objects, and a second set of relationships that define relationships between the group objects and the user objects. Furthermore, the system preferably is configured such that each of the objects may be uniquely identified from objects on the same tier and objects on different tiers. Additionally, the first set of relationships may include a first type of relationships that define which group objects have access to each of the plurality of group websites, and a second type of relationships that define which group objects appear as content for each of the plurality of group website objects.
Owner:CUFER ASSET LTD LLC
Method and apparatus for extracting features characterizing objects, and use thereof
A method of extracting features characterising objects consists in discriminating an object from a context, the discriminating step comprising, determining the context consisting of at least two objects, choosing a topic object from the context, deriving feature sets of the topic object and the other objects in the context, judging whether there is at least one distinctive feature set in the feature sets, deriving a new feature set if there is not a distinctive feature set amongst the feature sets, and registering one of the distinctive feature sets as an outcome; and restarting the discriminating step when there exists an object which is not discriminated from the other objects. This method represents a selectionist approach to the characterisation of objects, driven by a discrimination task. There is also an apparatus putting this method into practice and a system for autonomous development of a common vocabulary by a plurality of agents incorporating the method and / or apparatus.
Owner:SONY CORP
Methods and apparatus for control configuration with control objects that are fieldbus protocol-aware
The invention provides, in some aspects, improved apparatus for configuring a control system. The apparatus includes a model made up of objects representing devices of such a system, including, at least one device that defines and / or controls communications on at least a portion of a network within that system. That device is referred to, here, as a “bus master” and the portion of the network is referred to as a “segment.” The object (or objects) representing the bus master can include information defining timings, port assignments and / or other aspects of the configuration of the segment. A download service transfers configuration information from objects in the model to devices in the control system. This includes transferring to the bus master communications configuration information for the segment. A download service according to this aspect of the invention generates—e.g., for logging by a change tracking system—indicia of the configuration information transferred to the bus master. The download service can likewise generate for logging (by the change tracking system) information transferred from the model to other devices in control system.
Owner:SCHNEIDER ELECTRIC SYST USA INC
Method and apparatus for representing a building system
ActiveUS20050289467A1Set become largeSimple methodElectric signal transmission systemsTemperatue controlGraphicsObject composition
An arrangement for coordinating data representative of a building system includes a process connected to a memory. The memory stores a plurality of building space objects and at least one building automation device object. At least one building space object includes a reference to at least one of the group consisting of a parent building space object and a child building space object, a reference to at least one graphic file containing a graphic image representation of the building space, and a reference to information regarding one or more building automation devices associated with the building space object. At least one building automation device object includes a reference to a corresponding building space object, a reference to at least one operating value of the building automation device, and a reference to a link to a file containing information regarding the at least one building automation device object.
Owner:SIEMENS IND INC
Connecting video objects and physical objects for handheld projectors
ActiveUS20130265502A1Input/output for user-computer interactionTelevision system detailsGraphicsObject composition
Owner:HUEBNER KENNETH J
Advanced stream format (ASF) data stream header object protection
InactiveUS7401221B2Program control using stored programsDigital data processing detailsComputer hardwareObject composition
A header object for a data file is comprised of sub-objects which specify properties of the data stream and contains information needed to properly verify and interpret the information within the data object. In order to allow the protection of any set of sub-objects without requiring that the sub-objects follow any specific ordering, a new sub-object is introduced which includes region specifiers identifying regions within sub-objects and verification information for those regions. This new sub-object in the header object allows the modification of non-protected regions and reorganization of sub-objects in a header without invalidating verification information.
Owner:MICROSOFT TECH LICENSING LLC
Configurable particle system representation for biofeedback applications
InactiveUS20060155576A1Data processing applicationsLocal control/monitoringObject compositionDisplay device
A method to increase the ease and effectiveness of biofeedback by dynamically representing physiological indicators on a computer display using a configurable particle system. This particle system consists of a number of similar objects, each object having properties such as location, velocity, lifetime, color, image, transparency, size, and shape, where at least one of these properties has a random component. The objects' properties are continuously updated over time, and also updated as the physiological indicators change. The particle system can be easily set to represent physiological indicators in many different manners, or to simultaneously represent many different physiological indicators.
Owner:DELUZ RYAN MARSHALL
Multi-frame output form that facilitates internet search and update in a hierarchical database
InactiveUS6430571B1Data processing applicationsDigital data processing detailsInternet searchingObject composition
A method, apparatus, and article of manufacture for accessing a hierarchical database. The hierarchical structure of a database is modeled into an objects framework, wherein the objects framework is comprised of one or more objects that correspond to application views, database definitions, and data defined and stored in the database, and the objects are organized into a tree structure to represent the hierarchical structure of the database. An Internet-enabled application accesses the hierarchical structure of the database through the objects framework using at least one multi-frame output form, wherein the multi-frame output form displays data from a plurality of the objects.
Owner:IBM CORP
Smart Process Modules and Objects in Process Plants
InactiveUS20070156264A1Good and more complete informationEasy to useLighting and heating apparatusElectric testing/monitoringOperator interfaceObject composition
An operator interface within a process plant includes an execution engine that implements process flow modules made up of interconnected smart process objects that are aware of devices and other entities within the plant and that can perform methods to detect conditions within the plant, especially on a system-level basis. The smart process objects include a display element to be displayed to the operator, data storage for storing data pertaining to and / or received from an associated entity within a plant, inputs and outputs for communicating with other smart process objects and methods that may be executed on the stored and received data to detect plant conditions, including system-level conditions, such as leaks, errors and other conditions. Process flow modules, which may be made up of numerous interconnected smart process objects, may also include flow algorithms associated therewith to calculate mass balances, flows, etc. for the process elements within the process flow modules.
Owner:FISHER-ROSEMOUNT SYST INC
Industrial internet component information identification method
ActiveCN107197001AAchieving Compatibility IdentificationTransmissionInternet groupwareObject composition
The invention provides an industrial internet component information identification method, which comprises the steps of: configuring a component identifier, a description file and a service interface for a networking object according to a semantic database, and constituting industrial internet component models by means of the component identifier, the description file, the service interface and the networking object; acquiring a component identifier of an industrial internet component to be identified; initiating a query request to an identifier analysis system; receiving a semantic database address returned by the identifier analysis system; querying an industrial internet semantic vocabulary corresponding to the component identifier from a corresponding semantic database server according to the received semantic database address; and receiving semantic description information obtained through querying the industrial internet semantic vocabulary which corresponds to the component identifier and is returned by the semantic database server, and mapping information in the corresponding industrial internet component model into semantic vocabulary capable of identifying the industrial internet component according to the semantic description information. The industrial internet component information identification method can realize the compatibility identification of heterogeneous information within the component.
Owner:CHINA ACADEMY OF INFORMATION & COMM
User-driven, service oriented software application model
A user-driven, service-oriented application model, in which conformant applications implement and process instances of two program object types. Components in conformant applications consist of objects having built-in behaviors that are common across different applications. Each application object is either an instance of a predefined active object type, or an instance of a predefined reactive object type. Active objects are associated with individual users of their application, are allowed to activate services, and encapsulate all their inputs and outputs within a bounded space. Reactive objects are instantiated or processed by services, and, in one embodiment, each one is owned by an individual active object at any given point in time. During operation of the disclosed system, services activated by active objects route reactive objects to active objects. An active object assumes ownership of a received reactive object upon receipt. All components may be designed to operate in a pre-defined run-time execution space. Additionally, all applications may interact with their associated users using a pre-defined service invocation model.
Owner:CERYLION
Methods and apparatus for control configuration control objects associated with a track attribute for selecting configuration information
The invention provides improved apparatus for configuring a control system that includes a model that is made up of one or more objects representing one or more devices in the system. The objects have parameters reflecting characteristics of the devices represented by the respective objects. At least one of those parameters is associated with a “track” attribute indicating whether at least selected configuration information transferred from that object to the respective device in the control system is to be logged to a change tracking system. A download service transfers configuration information from objects in the model to devices in the control system. Those downloads can go directly to the respective devices or can go indirectly, e.g., via other devices in the control system (such as controllers, field bus modules, and so forth). Regardless, the download service according to this aspect of the invention generates for logging by the change tracking system indicia of that transferred configuration information. Generation of those indicia is governed, at least in part, by the “track” attribute associated with one or more of the parameters with which the transferred information is associated.
Owner:SCHNEIDER ELECTRIC SYST USA INC
Data clustering method and system, and data processing equipment
InactiveCN103473255AAvoid lossGood clustering resultSpecial data processing applicationsData compressionObject composition
The invention is applicable to the field of data processing, provides a data clustering method, a data clustering system and data processing equipment. The method comprises the following steps: inputting a data set consisting of n objects with a block data feature required to be clustered and an expected class number k; selecting k block data objects from the data set to serve as an initial class center; calculating the distance from each object to the initial class center; distributing each block data object to the center closest to the block data object according to the calculated distance to form k disjointed classes; calculating the center of each class to serve as a new class center; repeatedly executing the step of distributing each block data object to the center closest to the block data object according to the calculated distance to form the k disjointed classes and the step of calculating the center of each class to serve as the new class center until the algorithm is converged; obtaining the division result of the data set. By the data clustering method, the data clustering system, and the data processing equipment, the data with the block feature can be processed directly without compressing the block data, so that the loss of information is avoided, and the obtained clustering result is better than the clustering effect obtained after the block data is compressed.
Owner:SHENZHEN INST OF ADVANCED TECH CHINESE ACAD OF SCI
Method and apparatus for image processing
InactiveUS7489834B2General purpose stored program computerCharacter and pattern recognitionObject compositionImaging processing
An image processing system processes images via a first processing layer adapted to perform object-independent processing, a second processing layer adapted to perform object-dependent processing, and a third processing layer adapted to perform object composition, recognition and association. The image processing system performs object-independent processing using a plurality of processors each of which is associated with a different one of the pixels of the image. The image processing system performs object-independent processing using a symmetric multi-processor. The plurality of processors may form a massively parallel processor of a systolic array type and configured as a single-instruction multiple-data system. Each of the plurality of the processors is further configured to perform object-independent processing using a unified and symmetric processing of N dimensions in space and one dimension in time. The plurality of processors are formed on a semiconductor substrate different from the semiconductor substrate on which images are captured.
Owner:PARIMICS
Connecting video objects and physical objects for handheld projectors
InactiveUS9132346B2Input/output for user-computer interactionTelevision system detailsGraphicsObject composition
Owner:HUEBNER KENNETH J
Method and apparatus for image processing
InactiveUS7564996B2General purpose stored program computerCharacter and pattern recognitionObject compositionImaging processing
An image processing system includes, in part, an image processing engine adapted to perform object-independent processing corresponding to a first processing layer of the image processing system, a post processing engine adapted to perform object-dependent processing corresponding to a second processing layer of the image processing system, and a processing engine adapted to perform object composition, recognition and association corresponding to a third processing layer of the image processing system. The image processing engine includes a multitude of processors each associated with a different one of the pixels of the image. The post processing engine includes an N-way symmetric multi-processing system (SMP) having disposed therein N DFT engines and N matrix multiplication engines, where N is an integer greater than 1. The multitude of the processors of the image processing engine are formed on a semiconductor substrate different from the semiconductor substrate on which images are captured.
Owner:PARIMICS
Application management system
InactiveUS20120311525A1Resolution problemIncrease flexibilityDigital data protectionResourcesPersonalizationObject composition
An application management system includes a web server including objects including a predefined and preassembled component, the objects forming: a generic organization model composed of logic organizational entities; a generic management model composed of logic operational entities; a generic control model composed of data analysis tools; a generic model of screens and kinematics for a user interface; a set of tables and files characterizing the activation and personalization options of the objects and the processes, streams and rules associated with the objects; tools for identifying possible activations of objects linked to an initial object activation; management tools for building logic networks including data spaces, and preassembled links that can be activated and personalized, each data space may be composed of all the objects, a connector object suitable for searching for tables and files; a data server including a single predefined physical database including data corresponding to the objects.
Owner:XAGA NETWORK
Apparatus and method for providing list in portable terminal
InactiveUS20110107255A1Efficient managementTransmissionInput/output processes for data processingObject compositionOperating system
A portable terminal can support a pop-up function capable of providing output information of an object focused on a list screen according to navigation execution. The portable terminal can output a list screen composed of a plurality of objects, extract output information of a specific object focused among the objects, and display the output information of the focused specific object on a pop-up window of the list screen.
Owner:SAMSUNG ELECTRONICS CO LTD
Related search system and method based on resource description framework network
InactiveUS20110246461A1Digital data information retrievalDigital data processing detailsObject compositionSubject matter
Related search service system and method based on the RDF network are provided. The related search service method includes: extracting a subject, a predicate, and an object from a text document composed of the unstructured sentences not having the structured format; creating RDF models composed of the extracted one subject, one predicate, and one object: determining whether there is semantic collision by comparing the RDF models; constructing an RDF network by separating the RDF models when there is semantic collision in the RDF models, and integrating the RDF models when there is no semantic collision; and providing service for searching the subjects or the objects which have the same predicate on the basis of the created RDF network.
Owner:KOREA INST OF SCI & TECH INFORMATION
Method and apparatus for processing user interface composed of component objects
InactiveUS20100192078A1Software engineeringSelective content distributionObject compositionSpecific function
A method and apparatus for processing a rich media user interface composed of a plurality of component objects that is capable of transferring information from a group of component objects having a specific function but not supporting the export of information to a group of component objects importing information only through predetermined paths through unpredictable path are provided. The method for processing content composed of user interface component objects includes receiving content including a plurality of user interface component objects, extracting exportable information which is defined to be exportable outside the content, and transferring the extracted exportable information to a target object.
Owner:SAMSUNG ELECTRONICS CO LTD
A Method Of Analyzing An Object In Two Stages Using A Transmission Spectrum Then A Scattering Spectrum
ActiveUS20170131224A1Mitigate such drawbackThe process is fast and efficientMaterial analysis using radiation diffractionObject compositionPhoton radiation
A method for analyzing an object, includes irradiating the object with incident photon radiation, acquiring a spectrum transmitted by the object using a spectrometric transmission detector, determining at least one first property of the object from the transmission spectrum, verifying that at least one doubt criterion relating to the first property of the object is met, and translating the fact that the object contains a material that is potentially dubious for the application under consideration. A second part, carried out only when the doubt criterion is met, includes acquiring an energy spectrum scattered by the object using a spectrometric scattering detector at an angle of 1° to 15°, and determining a second property of the object from at least the scatter spectrum and comparing at least the second property of the object with properties of standard materials stored in a database to identify the objects composition material.
Owner:COMMISSARIAT A LENERGIE ATOMIQUE ET AUX ENERGIES ALTERNATIVES
Optical burst exchange route choosing method based on resource forecast
InactiveCN1770729AReduce blocking rateReduce the probability of packet lossHybrid switching systemsBurst transmissionObject composition
This invention discloses one optical burst exchange route selecting method based on materials predicting, which comprises the following steps: reading one degree joint three status of transmission distance L1, updated circle T1, wavelength busy degree P1 and occupancy information W1; reading the send degree joint relative three status and bringing each parameter to the linear or non-linear information prediction module to compute out relative joint status information reliable amending factorªŠ to compute out joint instant materials information; If w is zero then amending 0+ªŠ as 1-ªŠ to use one degree joint instant materials signal subject to form matrix A and the second degree joint instant information to form subject matrix B and computing Qú¢Aí‡Bíõto select largest Q value as burst transmission reliable path.
Owner:COMTECH TECH SHENZHEN
Method and device for generating verification content of lip language recognition and related device
ActiveCN109461437AImprove accuracyReduce hard-to-recognize situationsCharacter and pattern recognitionSpeech recognitionPattern recognitionShape change
The embodiment of the invention discloses a method and device for generating the verification content of lip language recognition. The method and device are suitable for recognizing facial actions inin-vivo body detection. The method includes the steps that a lip language recognition request of a terminal device is acquired, verification request parameters are obtained according to the lip language recognition request, and the number of verification objects needed by lip language recognition verification is determined; recognition objects are selected from a plurality of preset recognition object groups to serve as the verification objects for forming the verification content of lip language recognition, wherein the adjacent verification objects in the verification content belong to different recognition object groups respectively; the verification content is output to a verification interface for lip language recognition, a user of the terminal device is subjected to lip language recognition verification of the verification content. By the adoption of the method and device, the verification content that the adjacent verification objects are different in pronunciation lip shape change can be generated, and the occurrence probability that the lip shape changes are difficult to recognize is reduced, so that the accuracy and convenience of lip language recognition are improved.
Owner:PING AN TECH (SHENZHEN) CO LTD
Selection of obscured computer-generated objects
ActiveUS7694238B2Computer aided designSpecial data processing applicationsVisibilityPattern recognition
Owner:DASSAULT SYST SOLIDWORKS CORP
Application of synthetic calcium carbonate as high paper filler and preparation method of high paper filler
InactiveCN107287980AHigh total retentionHigh opacityInorganic compound additionFiberCalcium silicate
The synthetic calcium carbonate, as the application of papermaking filler, belongs to the papermaking technical field. The plant pulp fiber material is as the skeleton, synthetic calcium silicate power is as the filler, and the high paper filler is produced by paper-making technics. The synthetic calcium silicate power is as the hydrated calcium aluminate, and the object composition includes C-S-H polymer gel and tobermorite, and the brightness of synthetic calcium silicate power is greater than or equal to 90%, the specific surface area is greater or equal to 120 square meters per gram, the bulk density is from 0.12 grams per centimeter to 0.30 grams per centimeter, the oil-absorbed value is 120-200 milliliters per milligram, and the average grain diameter is (D50) from 12 microns to 40 microns . Meanwhile, the invention also discloses the preparation method of synthetic calcium carbonate: the synthetic calcium silicate power is the paper filler, then under the premise that paper properties are guaranteed, the usage of plant fiber can be decreased at the greatest extent. Replacing the traditional paper filler by synthetic calcium silicate power can not only reduce the usage of plant filler at the greatest extent, but also increase the retention rate of calcium carbonate, decrease the waste of filler and improve the paper ash content.
Owner:内蒙古普诺思新材料科技有限公司
Features
- R&D
- Intellectual Property
- Life Sciences
- Materials
- Tech Scout
Why Patsnap Eureka
- Unparalleled Data Quality
- Higher Quality Content
- 60% Fewer Hallucinations
Social media
Patsnap Eureka Blog
Learn More Browse by: Latest US Patents, China's latest patents, Technical Efficacy Thesaurus, Application Domain, Technology Topic, Popular Technical Reports.
© 2025 PatSnap. All rights reserved.Legal|Privacy policy|Modern Slavery Act Transparency Statement|Sitemap|About US| Contact US: help@patsnap.com

