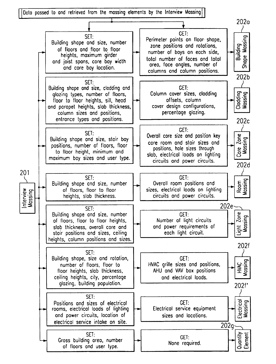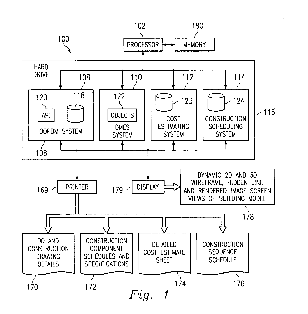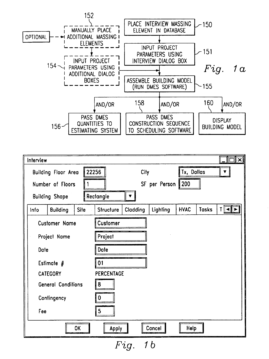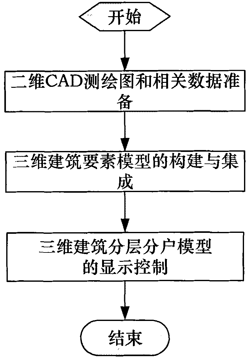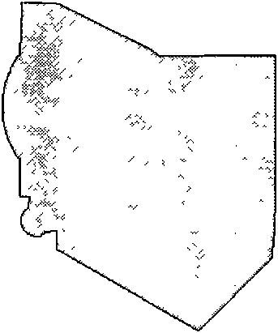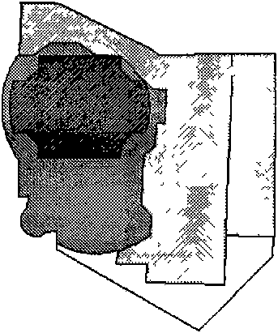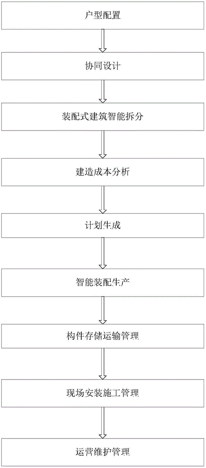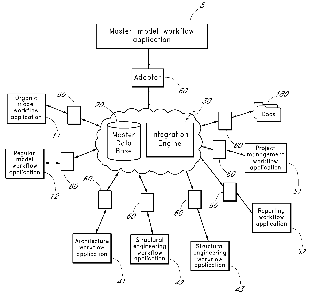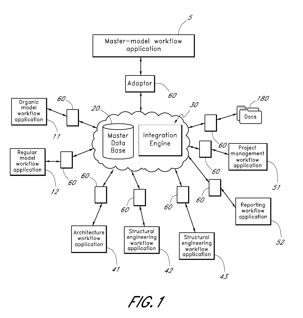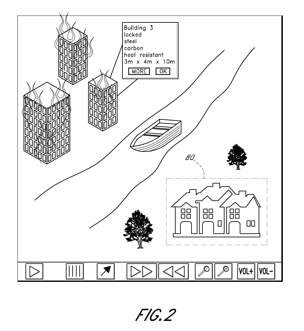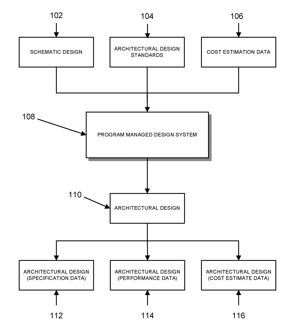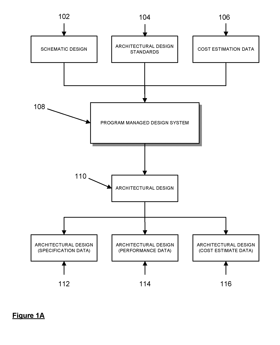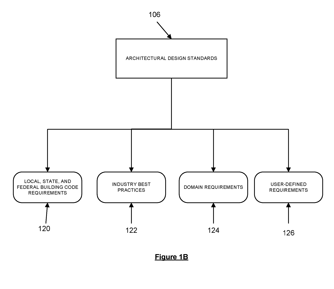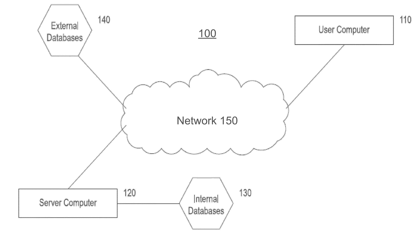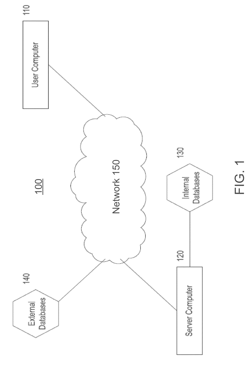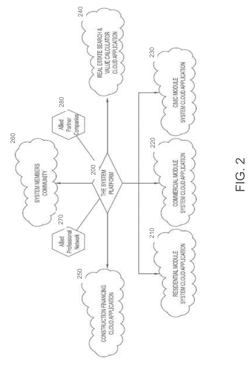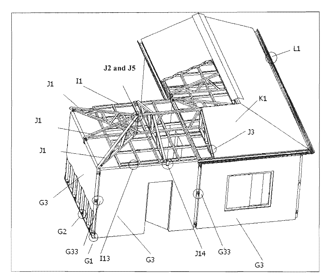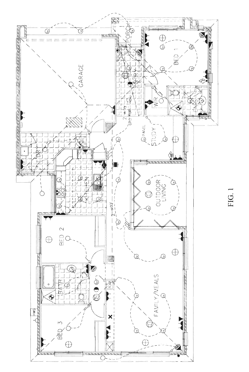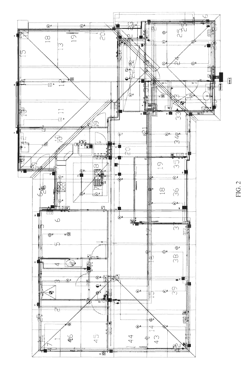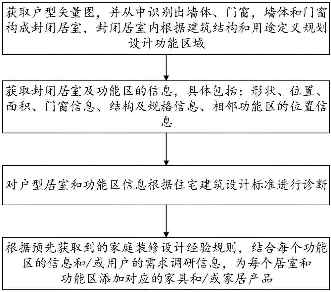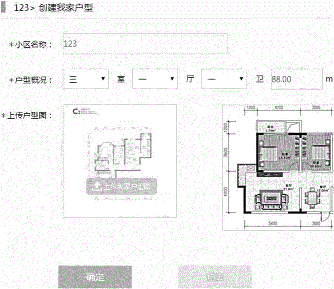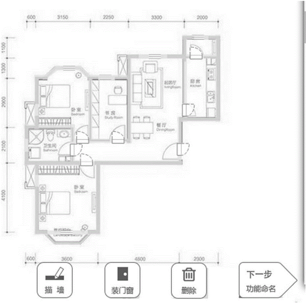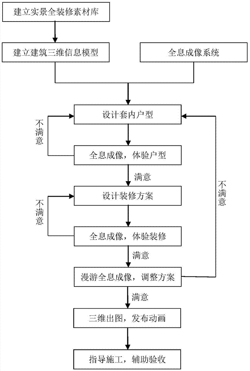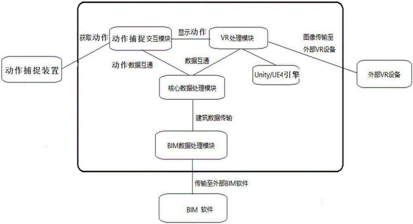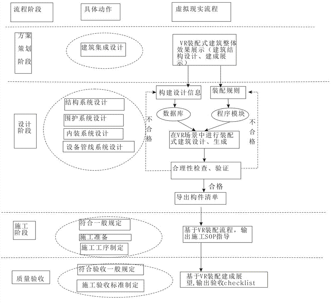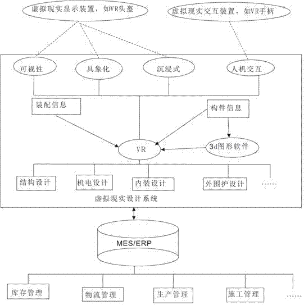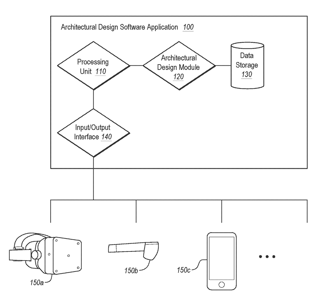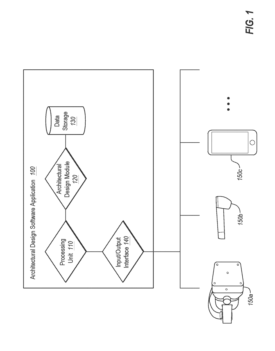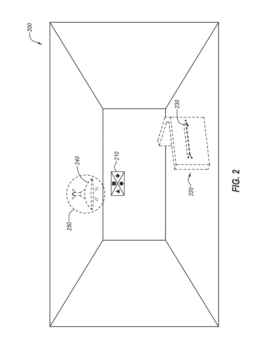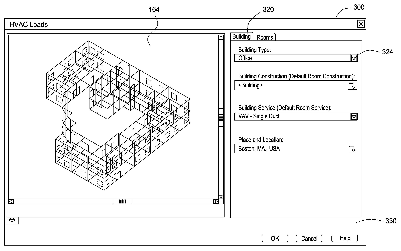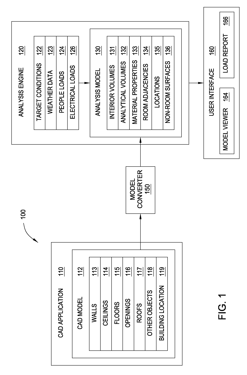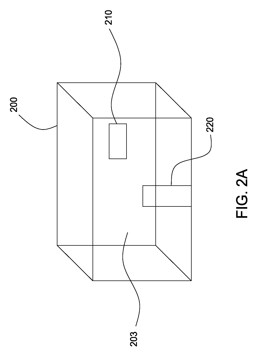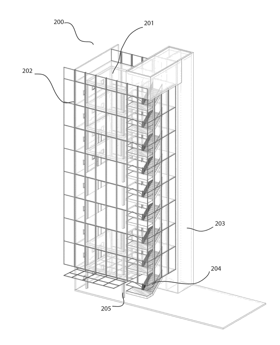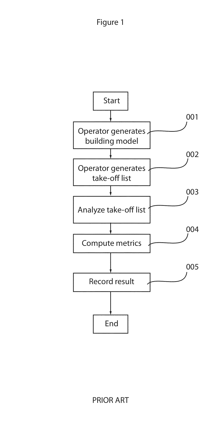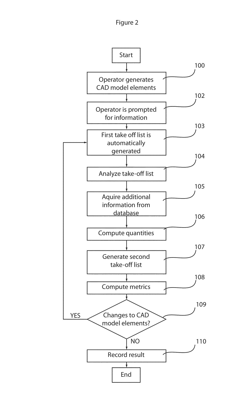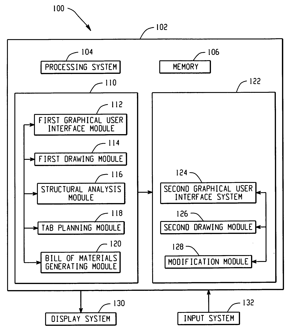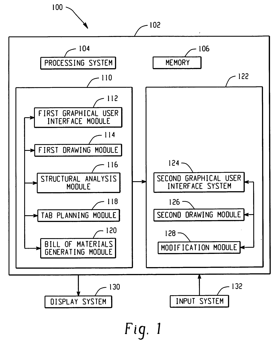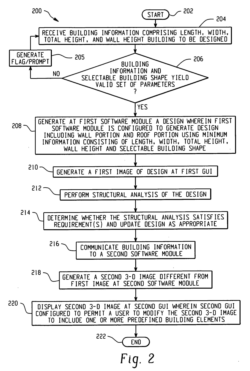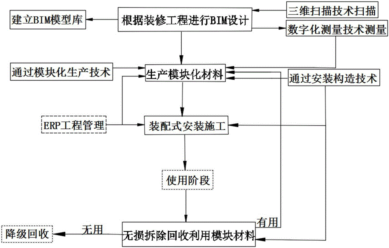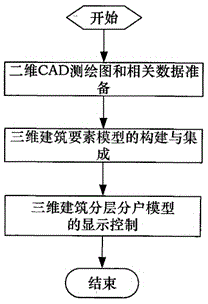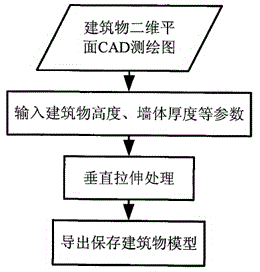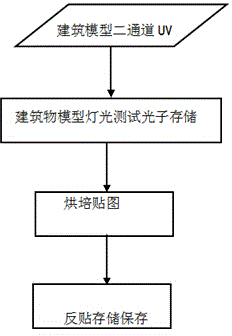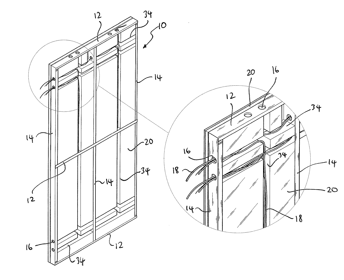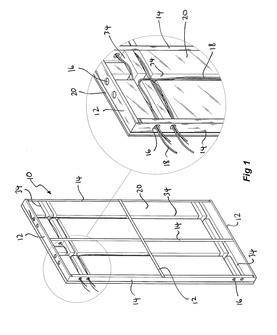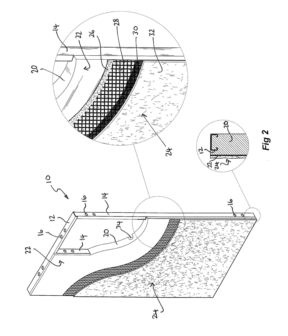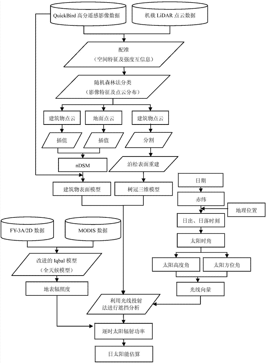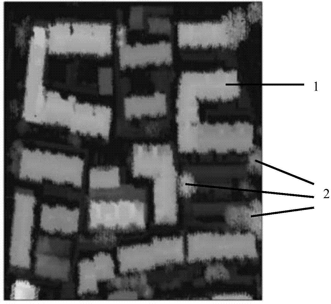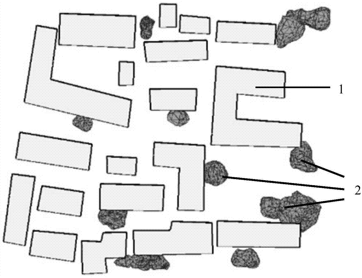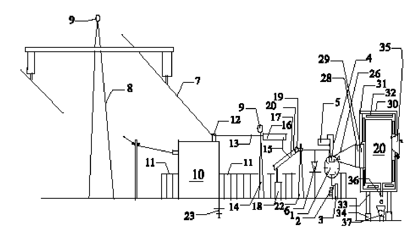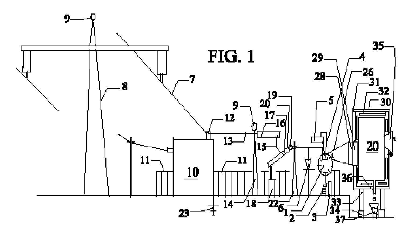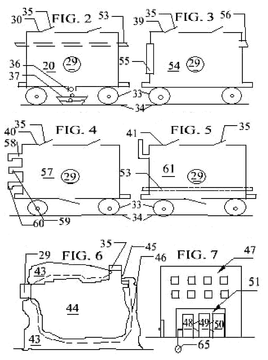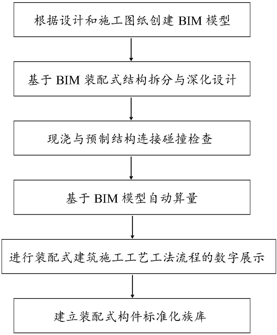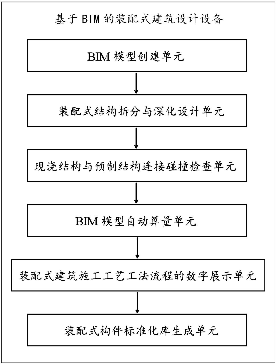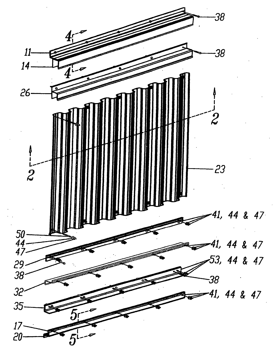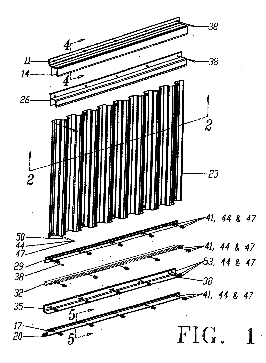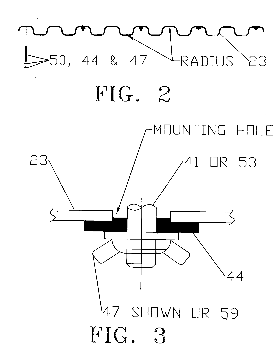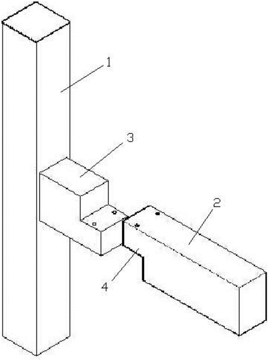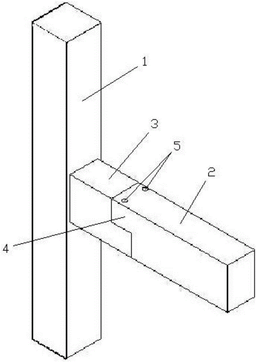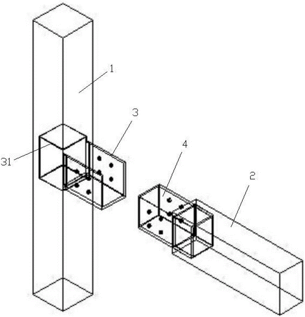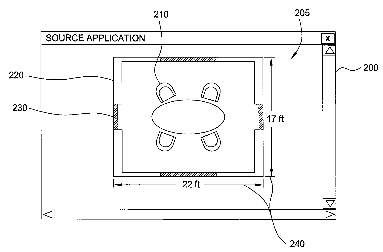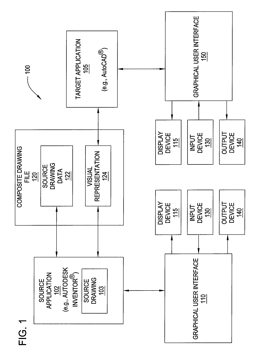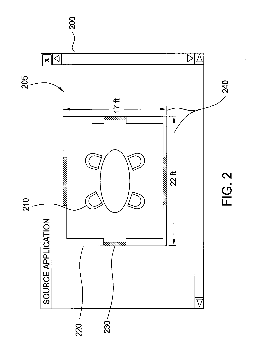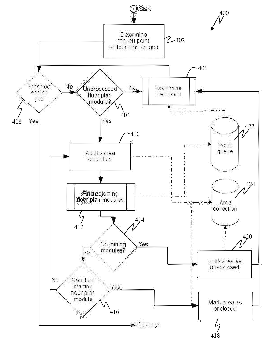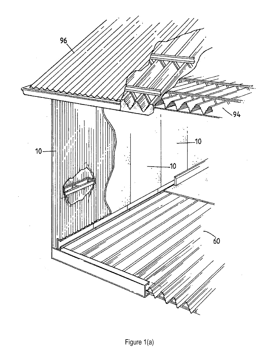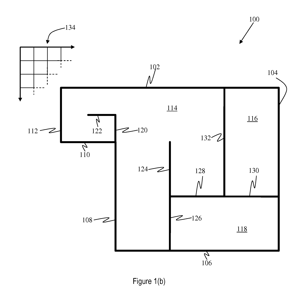Patents
Literature
1459 results about "Building design" patented technology
Efficacy Topic
Property
Owner
Technical Advancement
Application Domain
Technology Topic
Technology Field Word
Patent Country/Region
Patent Type
Patent Status
Application Year
Inventor
Building design refers to the broadly based architectural, engineering and technical applications to the design of buildings. All building projects require the services of a building designer, typically a licensed architect. Smaller, less complicated projects often do not require a licensed professional, and the design of such projects is often undertaken by building designers, draftspersons, interior designers (for interior fit-outs or renovations), or contractors. Larger, more complex building projects require the services of many professionals trained in specialist disciplines, usually coordinated by an architect.
Computer-implemented automated building design and modeling and project cost estimation and scheduling system
InactiveUS6859768B1Reduction in building delivery timeProductionGeometric CADBuying/selling/leasing transactionsObject compositionBuilding design
A computer-implemented automated building design and modeling and construction project cost estimating and scheduling system (“DMES system”) is described. The DMES system provides a central source for all of the design and construction information for a construction project in a coordinated two-dimensional and three-dimensional spatial database that is freely accessible by all of the members of an interdisciplinary construction project team as a means to produce automatically coordinated design development and construction document information. The DMES system acquires and stores all of the appropriate design, engineering, and construction expertise and information available for any building type for use in automatically assembling and coordinating the design, cost-estimating, and scheduling for a construction project. In one embodiment, the DMES system consists of a plurality of objects, comprising elements and massing elements arranged in an assembly hierarchy. Each of the objects includes programming code that defines an interface and discrete internal functions that define its behavior. When instantiated in the database, the objects automatically create further instances of other objects in the hierarchy, which in turn do the same, thus assembling a complete building model automatically from the initial manually-placed instance. The building model enables automatic generation of drawings and cost and scheduling information. By running automatic iterations of the building model, multiple designs may be evaluated to determine the optimum design.
Owner:BECK TECH
Construction and display control method for floor and house division model of three-dimensional urban building
InactiveCN101763656ARealize the display effectEasy to operate3D-image rendering3D modellingConstruction engineeringThree dimensional architecture
The invention discloses a construction and a display control method for a floor and house division model of a three-dimensional urban building. By utilizing an existing two-dimensional plane CAD surveying drawing of an urban building and relevant data preparation, and by adopting 3D technology to establish a three-dimensional architectural element model, the invention achieves the display control of the floor and house division model of the three-dimensional urban building and the user interaction in three-dimensional scene. The invention realizes multi-level display and operation based on structure details of the building, re-presents the internal and external structures of the real building in a method in accordance with the visual habits and mental habits of the observers, and achieves visual interaction with users. Therefore, the method can be widely applied to architectural design, real estate exhibition, indoor navigation and other fields.
Owner:BEIHANG UNIV
Assembled building detailed design and construction method based on BIM (Building Information Modeling) and large data
ActiveCN105023201AReduce difficultyEasy extractionData processing applicationsThe InternetTransportation management system
The present invention relates to an assembled building detailed design and construction method based on BIM (Building Information Modeling) and large data. The method comprises the following steps of: a user-defined house type based on the BIM; multi-specialty cooperative design based on the BIM; intelligent assembled building splitting based on the BIM; construction cost analysis based on the large data; auto-generation of a production plan, a construction plan and a raw material purchase plan based on the large data; intelligent factory assembling production based on the BIM; a storage, transportation and management system based on the internet of things; on-site installation and construction management based on the BIM; and assembled building operation and maintenance management based on the BIM. By adopting the scheme provided by the present invention, the management and control of the whole assembled building design and production process are improved, the working efficiency is improved, the project quality is ensured, and the development of an assembled building can be effectively promoted.
Owner:NO 1 CONSTR ENG CO LTD OF CHINA CONSTR THIRD ENG BUREAU CO LTD +2
Dimensioned modeling system
InactiveUS20100241477A1Maintain consistencyProvide functionalityGeometric CADResourcesThird partyInformation sharing
The disclosed inventions and embodiments relate to the propagation of information among workflow applications used by a design project such as a construction design project and the creation and use of dimensioned and animated models for such projects. The workflow applications may be extended to enable participation in the information sharing or the system may provide functionality external to the tools that facilitates the participation of the tools. Information from various sources, including the workflow applications and third party sources, can be represented and modeled in an animation system. Sometimes the propagation is enabled in part by a store of information that also enabled reuse and reporting. Information used and generated by the various workflow applications is kept consistent among the different workflow applications and among the different representations of that information.
Owner:SCENARIO DESIGN
Program managed design for complex construction projects
Owner:GANNON TECH GROUP
System and method for designing buildings
InactiveUS20140278280A1Geometric CADSpecial data processing applicationsCommunity typeSystems analysis
A system, a method and a computer program, including an online application software, that enable any user to input the address of a property site at any geographical location worldwide, where the user desires to erect a new building. The system includes a plurality of modules, including modules for residential, commercial and civic buildings in all community types, and through a series of steps guides a user along the process of assessing and determining the allowed buildable envelope, selecting desired building type, building program, construction system, architectural style, and level of environmental responsiveness, as well as intended construction budget. The system analyzes these data and produces building designs that comply with all local, state / provincial and federal / national applicable codes and regulations, embody a rigorous set of architectural, engineering and construction best practices and know-how, related to the specifics of the project, and best respond to the site constraints and user criteria.
Owner:PARDO FERNANDEZ EDUARDO
Prefab system, structure and assembling method for all-functional framed buildings
InactiveUS20100024318A1Precision and efficiency and speedMade preciselyGeometric CADBuilding roofsElectricityFloor plan
A computerized prefab architect design system (CPAD) and method for the fabrication of frame-structured buildings with all functions, including an integrating device for integrating building design elements including customer acknowledged floor plans, plumbing layouts, electricity wiring layouts and structure / strength parameters into an assembly drawing; a dividing device for forming segments and layouts of wall panels, floor / ceiling panels and roof panels, layouts of roof trusses, and segments and layouts of plumbing, wiring and jointers in accordance with a segmentation rule for buildings comprising a local building specification, segmentation based on a loading size of a shipping container, strength and structural requirements of buildings, requirements for convenient on-site work and flexible assembly lines at factories; a generating device for generating a polygon stencil for components of the prefab architect based on said segments and layouts, said stencil including building frames, functional boards to be mounted onto the frames and functional accessories and appliances; and an outputting device for forming data including a list of materials, an electronic guide display, CAM files, container loading plans and assembly drawings for on-site work in accordance with requirements for the fabrication in said stencil. This invention comprises also a computer controlled fabrication system and method, with CPAD system and method included, for all-functional prefab framed buildings, an all-functional prefab framed building structure fabricated by utilizing the described system and method, and a quick method to assembly on site the described all-functional prefab framed buildings.
Owner:SHANGHAI PRECISION HOUSES MFG
Ceramic fiber building fireproof plate
The present invention is fireproof building board of ceramic fiber, and belongs to the field of ceramic fiber material technology. The fireproof building board of ceramic fiber is produced with aluminum silicate fiber or light refractory stuffing as base material, and through adding one or several kinds of enhancing fiber; adding proper amount of organic binding agent or inorganic binding agent, stuffing and additive; pulping; forming; drying and other steps. The fireproof building board of ceramic fiber is used as the heat insulating board in building, and has high fire rating, high fire resistance, high heat isolating performance, high strength, low density and low cost.
Owner:LUYANG ENERGY SAVING MATERIALS CO LTD
Home decoration intelligent design method and system
ActiveCN106484940AMeet the shape of the houseAutomate design workGeometric CADSpecial data processing applicationsIntelligent designLayout planning
The invention discloses a home decoration intelligent design method and system. The home decoration intelligent design method comprises the steps of 1) obtaining a house type vector diagram; identifying walls, doors and windows from the vector diagram, wherein the walls, the doors and the windows compose closed habitable rooms; and planning and designing functional zones based on a building structure and purpose definition in the closed habitable rooms; 2) obtaining information of the closed habitable rooms and the functional zones, specifically including, shape, position, area, door and window information, structure and specification information, position information of adjacent functional zones; 3) diagnosing the habitable room and functional zone information of the house type based on a residential building design standard; and 4) carrying out layout planning and design for each habitable room and each functional zone and finally adding corresponding home appliances and / or furniture products based on a pre-obtained home decoration design empirical rule and in combination with the information of each functional zone and / or demand research information of a user.
Owner:陈志静 +1
BIM-based holographic imaging full-decoration simulation display method and display system
ActiveCN105446069AIncrease variabilityRealize personalized designStereoscopic photographyOptical elementsPersonalizationLive action
The invention relates to the technical field of architectural design and construction, in particular to a BIM-based holographic imaging full-decoration simulation display method and display system. A three-dimensional information model of a building and an internal partition wall parameter family are built by BIM modeling software; interior structures are designed by adjusting partition wall family parameters and the partition wall position; and the diversity of the interior structures and individualized design of decorating schemes are achieved. The effect of selection and modification by residents can be displayed by a three-dimensional real image projected through a holographic imaging technology; a user can intuitively experience the difference of the decorating schemes; and through rendering animation, the user can carry out live-action experience on each detail of the decorating scheme in the projected three-dimensional animation scene, and can intuitively determine the decorating schemes without visiting model houses. Auxiliary acceptance is carried out through a three-dimensional scheme map and an animated image; and the display method and the display system help the user who does not know the decoration carry out comparison acceptance and ensure that the decoration reaches design requirements of the user.
Owner:深圳市行天下建设工程有限公司
System for realizing VR (virtual reality) scene building design by combining VR and BIM (building information modeling)
ActiveCN106200983ASolve pain pointsEasy to controlInput/output for user-computer interactionGeometric CADSimulationComputer module
The invention discloses a system for realizing VR (virtual reality) scene building design by combining VR and BIM (building information modeling). The system comprises a motion capture device, a motion capture interaction module, a VR processing module, a core data processing module, a BIM data processing module, a Unity / UE4 engine and external VR equipment, wherein the motion capture device is used for capturing the user motion and converting the captured motion into motion data and transmitting the motion data to the motion capture interaction module; the motion capture interaction module is used for transmitting the received motion data to the VR processing module and the core data processing module; the core data processing module is used for processing the motion data into the data readable to the external VR equipment and transmitting the readable data to the VR processing module; the VR processing module is used for synthesizing the readable data and a picture; the Unity 3D / UE4 engine is used for dealing with the problems of the picture; and the VR processing module is further used for transmitting the synthesized picture to the external VR equipment so that the user can directly see the user motion captured by the motion capture device from the external VR equipment.
Owner:圣域科技(深圳)有限公司
Method for applying virtual reality technology to fabricated building industry
ActiveCN106971028AImprove presentationReduce communication costsGeometric CADData processing applicationsBuilding designCommunication effects
The invention relates to a method for applying a virtual reality technology to a fabricated building industry. The method comprises the steps of firstly, building 3D models of fabricated building members, and endowing the fabricated building members with attribute information; secondly, establishing fabrication rules of the fabricated building members through a virtual reality system; thirdly, performing splicing construction of the fabricated building members based on the fabrication rules of the fabricated building members in a VR scene by a designer through wearing a VR device to generate a fabricated building; and finally, performing rationality verification on the generated fabricated building, and if the verification succeeds, exporting a fabricated building member list and calculating total mass of the fabricated building based on member list information. According to the method, the immersive experience of a fabricated building design process is realized based on the VR technology; a design concept of the fabricated building is accurately passed on; the communication cost is reduced; and the communication effect is improved.
Owner:福州众衡时代信息科技有限公司
Mixed-reality architectural design environment
ActiveUS20180197341A1Image generationInput/output processes for data processingVirtual coordinate systemsMixed reality
A computer system for managing multiple distinct perspectives within a mixed-reality design environment loads a three-dimensional architectural model into memory. The three-dimensional architectural model is associated with a virtual coordinate system. The three-dimensional architectural model comprises at least one virtual object that is associated with an independently executable software object that comprises independent variables and functions that are specific to a particular architectural element that is represented by the at least one virtual object. The computer system associates the virtual coordinate system with a physical coordinate system within a real-world environment. The computer system transmits to each device of multiple different devices rendering information. The rendering information comprises three-dimensional image data for rendering the three-dimensional architectural model and coordinate information that maps the virtual coordinate system to the physical coordinate system.
Owner:ARMSTRONG WORLD INDUSTRIES
Generating an analytical model of building for use in thermal modeling and environmental analyses
InactiveUS20080120069A1Accurately reflectGeometric CADDesign optimisation/simulationGeometric propertyComputer Aided Design
Embodiments of the invention may be used to generate an analysis model of a building for use in thermal modeling and other analyses. A method for generating a model for use in determining environmental requirements includes the steps of receiving a computer-aided design (CAD) model of a building design, parsing the CAD model to identify one or more rooms in the building design, and generating a description for each of the one or more rooms. The description of a given room specifies a set of geometric properties describing the given room. The method also includes the steps of determining an environmental requirement of the building design based on the descriptions generated for the one or more rooms and storing the results of the analysis and the determined environmental requirement for review.
Owner:AUTODESK INC
Novel fireproof coating exclusively for tunnel
The invention relates to the fireproof coating technology, in particular to a novel fireproof coating exclusively for tunnel. A high performance tunnel fireproof coating which conforms the requirements of the I type tunnel fire-resistant experimental test of Chinese GB50016-2006 Code for Fire Protection Regulations of Building Design and the tunnel RABT fire-resistant experimental test of GA / T714-2007 Rapid heating Fire-resistant Test Methods of Fire Protection Materials for Structural Elements for protecting a tunnel fire in China are lacked. The invention reaches the above two standards, comprising the following compositions by weight percentage: 30-40% of high alumina cement and Portland cement, 17-26% of expanded vermiculite, 7-13% of expanded perlite, 4.5-8% of mica, 4-10% of meerschaum, 4-10% of wollastonite in powder, 3.5-4.5% of glass microspheres, 3.5-5.8% of aluminum hydroxide, 5-6.2% of magnesium hydroxide, 0.2-0.4% of polypropylene staple, 0.2-0.3% of a high efficiency water reducing agent and 4-10% of redispersible latex powder.
Owner:JIANGXI LONGZHENG SCI & TECH DEV
Method for real time estimation of embodied environmental impact in a building design
InactiveUS20130325410A1Quick identificationGeometric CADSpecial data processing applicationsEnvironment effectLevel of detail
A novel method for determining embodied environmental impact in a building design from a CAD model is disclosed. The method associates CAD model elements with data related to CAD modeling practice and material constants. The method recognizes and accounts for the fact that models alone rarely contain sufficient levels of detail to calculate material-based results such as embodied environmental impact or carbon content.
Owner:KIERANTIMBERLAKE ASSOCS
Digital city generation method and system
InactiveCN102004963APrecise positioningExact logicImage data processingThe InternetVirtual technology
The invention relates to a digital city simulation system, belonging to the virtual technology, in particular to generation method and system in the city plan and construction design field. The system is a professional assisted decision system and a management platform oriented to the government departments, and is also a multimedia propaganda platform with internet and professional server colonygenerality showing the government plan construction fruits. The system is in gapless connection of fusion of planes, positive image mapping and three-dimensional map technology, the double-accuracy of positioning and logic can be implemented totally based on a GIS (Digital Geographic Information System) and a city coordinate system in accordance with the technical data of a total plan, blue linesand red lines and the like provided by the plan departments, and the system can be used as a decision tool.
Owner:新疆中石信息科技有限责任公司
BIM-based architectural design method
ActiveCN106709660ALower barriers to entryReduce lossesGeometric CADOffice automationError checkExpansion phase
A BIM-based architectural design method comprises the following steps: I, a concept and scheme phase; II, an early expansion phase; III, a construction drawing model phase; and IV, a construction drawing output phase. The BIM technology and the architectural design process are integrated, and the design process is transformed into a process of architectural construction informationization simulation. The large amount of data generated by informationization makes the design process more refined and deeper. The communication in the design process is more convenient and intuitive. Simulation brings a variety of analysis approaches, and improves the accuracy of verification and error check. A what-you-see-is-what-you-get model generated by BIM design is intuitive. The access threshold for project participants of different professional levels is lowered. Participants' understanding of the building tends to be the same. Error caused by different understanding is reduced. The quality and efficiency of communication are improved. Material loss caused by project mistakes is reduced, and a lot of social resources are saved. The method has positive social effects.
Owner:TIANJIN ARCHITECTURE DESIGN INST
House overall finishing simulation display method and system based on BIM technology
InactiveCN107515991AQuick fixReduce communication costsGeometric CADSpecial data processing applicationsPersonalizationGraphics
The invention discloses a house overall finishing simulation display method based on the BIM technology. Firstly, a room is sub-modularized by utilizing revit software; secondly, a special family member library is built by using a 3D scanner; thirdly, a site construction process video of a room sub-module is established by utilizing the revit software; fourthly, the BIM parameterization design technology is used, and a drive geometry three-dimensional model, a linkage model, a graph and various documents are parameterized; fifthly, according to different decoration design requirements, house styles are designed according to the BIM technology, and the three-dimensional model is mapped; sixthly, model parameterization and rendering processing are carried out on furniture models in different house styles, and then the overall finishing simulation display effect based on the BIM technology is obtained. The invention further discloses a house overall finishing simulation display system based on the BIM technology. The interior decoration models can be quickly built on the basis of BIM software, and personalized design intentions of clients are represented; besides, through collaborative design of the same working set, conflicts between decoration design and construction design can be eliminated in advance, and rework and the communication cost are reduced.
Owner:北京市金龙腾装饰股份有限公司
Systems and methods for computational design and modeling of buildings
A method and system generates a building design and a three-dimensional image thereof. First building information comprising a length, width, total height and wall height of a building is received via a first graphical user interface. If the length, width, total height, wall height, and a selectable building shape yield a valid set of building parameters, a design of said building is generated at a first software module, which is configured to generate the design, including wall portions and a roof portion, using minimum information consisting of the length, width, total height, wall height, and selectable building shape. A first image and a structural analysis of the design are generated. A second software module generates a second three-dimensional image of the building, which is different from the first image. A second graphical user interface permits a user to modify the second image to include predefined building elements.
Owner:MIC IND INC
Construction and decoration method based on BIM
ActiveCN106777831AAvoid wastingImprove efficiencyInput/output for user-computer interactionGeometric CADPoint cloudVirtual space
The invention discloses a construction and decoration method based on a BIM. A three-dimensional digital scanning device used for scanning a building site is adopted to scan a construction site to obtain three-dimensional point cloud data of the construction site; the three-dimensional point cloud data, obtained by the three-dimensional digital scanning device, of the related construction site is sent to a virtual building design system, and a BIM virtual space and a BIM base which corresponding to the construction site are designed; sample placing, line laying and measurement are conducted on the construction site to obtain measurement data corresponding to the construction site; according to the measurement data and related data of the BIM base, a corresponding building model is manufactured; the building model is sent to the construction site, and a real building corresponding to the BIM virtual space is designed. According to the method, the problems that construction is complicated, more materials are wasted and maintenance is difficult to perform are solved.
Owner:SHENZHEN RUIHE CONSTR DECORATION
Construction and hierarchical display control method for 3D interactive villa type
InactiveCN105654545ARealize visual interaction3D-image rendering3D modellingCooking & bakingElement model
The invention, which belongs to the 3D display field, discloses a construction and hierarchical display control method for a 3D interactive villa type. The method comprises: step one, preparing relevant data of a two-dimensional plane CAD survey map; step two, carrying out construction and integration of a three-dimensional building element model; to be specific, step 2.1, carrying out construction of a villa model type and an external vertical face; step 2.2, carrying out shadow baking on a building external vertical face and an outdoor model; and step 2.3, carrying out integrated guiding of a three-dimensional building element model; and step three, carrying out controlling and displaying of a three-dimensional villa building hierarchical model. According to the invention, with the existing two-dimensional plane CAD survey map of the urban building, an internal-external integrated model of the building is constructed by using the 3D technology, thereby realizing three-dimensional villa model building and hierarchical display control as well as user interaction in a three-dimensional field. The provided method is suitable for fields of the building design, the villa house displaying, and 3D house selling and the like.
Owner:SUZHOU MAIN GOAL SOFTWARE TECH CO LTD
Prefabricated structural building frame and method of making the same
The present invention relates to prefabricated structural building frames and, in particular, to foam-filled exterior wall frames for a building structure such as a house. In a preferred embodiment, each wall frame includes a foam facade on one side of the frame for receiving a finishing material and service cut-outs on the opposed internal side of the frame. The present invention also relates to a method of manufacturing the frames in accordance with building design data.
Owner:WEEKS HLDG
Rapid estimation method for solar energy in construction size
ActiveCN103942420APreserve morphological informationDetails change description idealCharacter and pattern recognitionSpecial data processing applicationsUrban regionBuilding design
The invention discloses a rapid estimation method for solar energy in a construction size. The method includes the steps that by the comprehensive utilization of LiDAR data and high-resolution remote sensing image data, and three-dimension digital surface modeling is performed on objects such as urban constructions and trees; through simulation analysis of the attenuation effect, on direct solar radiation to the ground, of the atmosphere and the sheltering influence, on direct solar radiation energy obtained by construction surfaces including roofs and wall faces, by the urban objects, the solar energy obtained by the roofs and the wall faces of the urban constructions and dynamic estimated values are obtained. The rapid estimation method is suitable for specific application of using solar energy resources in the construction size in an urban region, wherein the specific application includes optimal configuration of energy resources, installation of solar photovoltaic equipment, design of green and environment-friendly constructions and the like.
Owner:PEKING UNIV
High power microwave waste management
InactiveUS20090121798A1High chemistryElectrotherapyOscillations generatorsThermal energyBuilding design
A variable capacitor power supply for a high-power, industrial magnetron is powered directly from a conventional, public-service, 4,160 volt and higher power line. The magnetron's output is removably attached to a tractor trailers or train boxcar fabricated as a microwave work chambers. Microwave work chambers are configured to dry waste, burn dried waste, enhance chemical processes, fix free nitrogen, burn waste metal, reclaim component metals from mixed waste metal, and for gasification, pyrolysis, and plasma waste disposal. Alternately, the microwave power supply is removably connected to an underground cave, configured as a microwave oven chamber, to microwave waste therein. The microwave power supply is located in the basement of a high rise building designed to convert the high rise building waste into heat and electricity.
Owner:LEVINSON MELVIN LEROY
BIM-based fabricated building design method and device
PendingCN108108510ARealize integrationImprove efficiencyGeometric CADSpecial data processing applicationsEngineeringBuilding design
The invention relates to a BIM-based fabricated building design method and device. According to the method, by creating a BIM (building information model) according to a design and construction drawing, performing fabricated structure splitting and deepening design based on the BIM, performing cast-in-situ and prefabricated structure connection collision checking, performing automatic quantity calculation based on the BIM, performing digital display of a fabricated building construction technology, method and process and establishing a fabricated component standard family, a design scheme, a manufacturing demand and an installation demand are integrated in the BIM, integration of fabricated building design is realized, problems possibly generated in the actual manufacturing and installation process can be eliminated in advance, the overall efficiency of manufacturing and installation is improved, and the construction period is shortened.
Owner:广东星层建筑科技股份有限公司
Plastic panel hurricane protection system
InactiveUS20060179737A1High strengthEliminate needHurricane shuttersShutters/ movable grillesBuilding designEngineering
A hurricane protection system, specifically for protection of the window and door openings in a building using transparent plastic panels attached in a manner that accommodates new and old architectural designs. The present system uses old standards and new unique methods, a transparent panel shaped to grow in strength when wind pressure is applied, attached to buildings using standard industry methods with an unique use of a rubber washer that acts as a shock absorber and lock washer on all bolted applications. The system has new and unique extrusions that allow the panels to be mounted away from the wall, to avoid protruding decorative trim and sills, in one-sixteenth inch increments.
Owner:TRUNDLE WAYNE
Completely assembling type connecting structure for low-rise building
InactiveCN105863076ABuild fastDesign fasterBuilding constructionsBuilding designBuilding construction
The invention discloses a fully assembled connection structure for a low-rise building, which includes a column and a main beam, the column is provided with a first joint, and the end of the main beam is provided with a second joint; the first joint is L type, the second joint is inverted L-shaped, and the first joint and the second joint are fixedly connected by vertically arranged bolts; the fully assembled connection structure of the low-rise building of the present invention has main beams and columns, main beams and secondary beams, The main beam and secondary beam and plate, column and foundation, internal wall and beam, external wall and beam and plate are all connected by detachable assembly structure, so that the main beam, column, secondary beam, plate, internal wall and external wall Such components can be mass-produced in the factory and then assembled at the building site, which can greatly increase the building speed, shorten the construction period, and reduce the construction cost; and the stiffness of the beam and column joints can be By adjusting the number of bolts, the adjustment of the stiffness of the nodes is simple and convenient, which can greatly improve the design speed of the house.
Owner:CHONGQING UNIV
Generating an analytical model of a building for use in thermal modeling and environmental analyses
InactiveUS20080120068A1Accurately reflectGeometric CADDesign optimisation/simulationGeometric propertyComputer Aided Design
Embodiments of the invention may be used to generate an analysis model of a building for use in thermal modeling and other analyses. A method for generating a model for use in determining environmental requirements includes the steps of receiving a computer-aided design (CAD) model of a building design, parsing the CAD model to identify one or more rooms in the building design, and generating a description for each of the one or more rooms. The description of a given room specifies a set of geometric properties describing the given room. The method also includes the steps of determining an environmental requirement of the building design based on the descriptions generated for the one or more rooms and storing the results of the analysis and the determined environmental requirement for review.
Owner:AUTODESK INC
System and method for designing a building
InactiveUS20110191069A1Improve the level ofUser discouragementGeometric CADSpecial data processing applicationsRegular gridNatural disaster
An automated method and system generates a specification or construction of a building based upon a floor plan, and using modular elements selected from a predetermined set of modular element types. Computer-readable input data representative of a user-generated floor plan is received, which is made up of modular elements arranged in accordance with a regular grid. The input data is processed to produce computer-readable specification data which includes a specification for construction of a building from the modular elements, in accordance with the floor plan. At least one output file is generated, which includes information for use in construction of a building in accordance with the building specification data. The invention enables the design of modular building structures, which can be deployed relatively rapidly and cheaply, by users having no particular skills in building design and / or structural engineering. The system and method are therefore particularly useful for meeting building deployment requirements in remote areas, and in circumstances such as military operations or response to natural disasters.
Owner:TRIPOD COMPONENTS PTY LTD
Features
- R&D
- Intellectual Property
- Life Sciences
- Materials
- Tech Scout
Why Patsnap Eureka
- Unparalleled Data Quality
- Higher Quality Content
- 60% Fewer Hallucinations
Social media
Patsnap Eureka Blog
Learn More Browse by: Latest US Patents, China's latest patents, Technical Efficacy Thesaurus, Application Domain, Technology Topic, Popular Technical Reports.
© 2025 PatSnap. All rights reserved.Legal|Privacy policy|Modern Slavery Act Transparency Statement|Sitemap|About US| Contact US: help@patsnap.com
