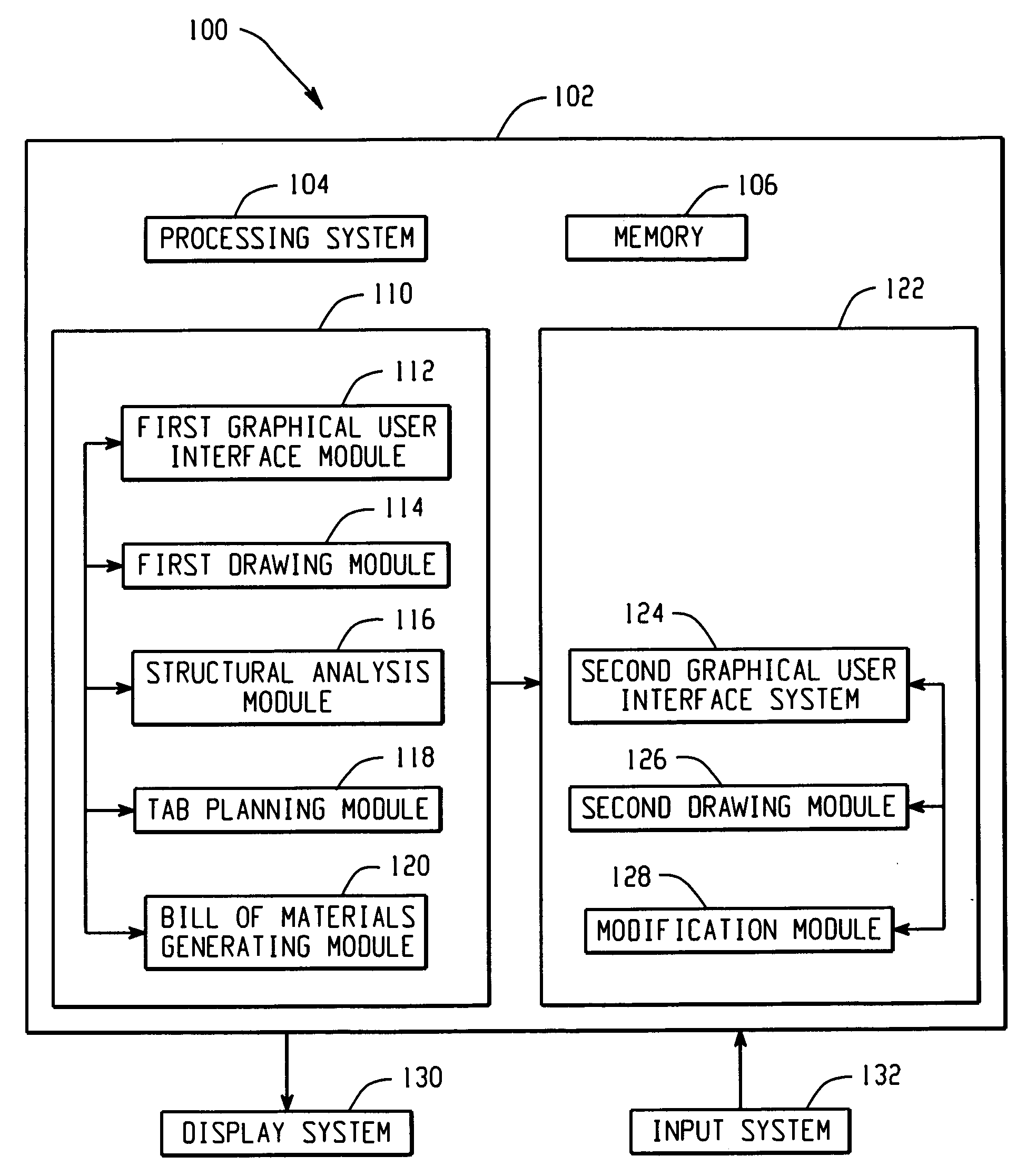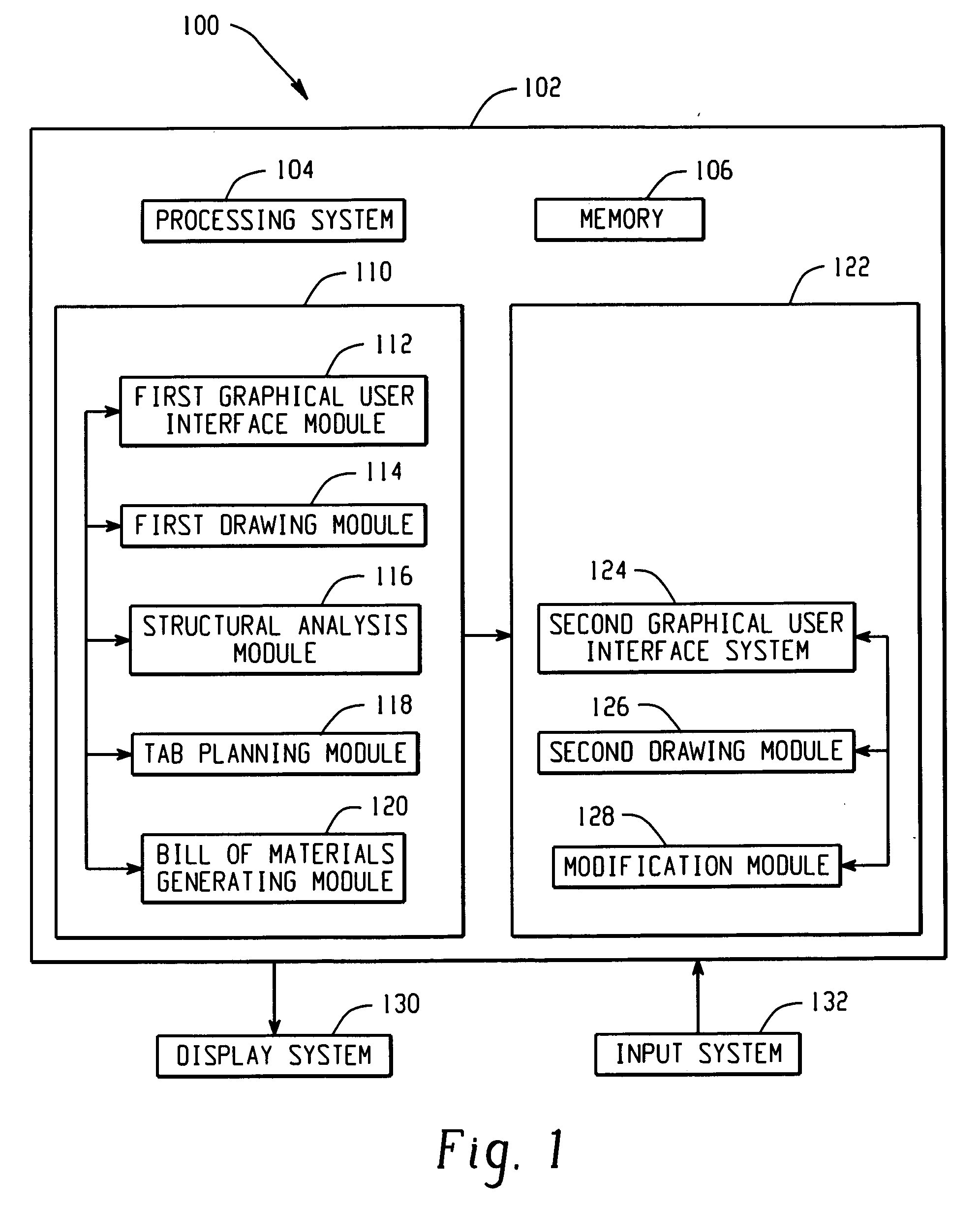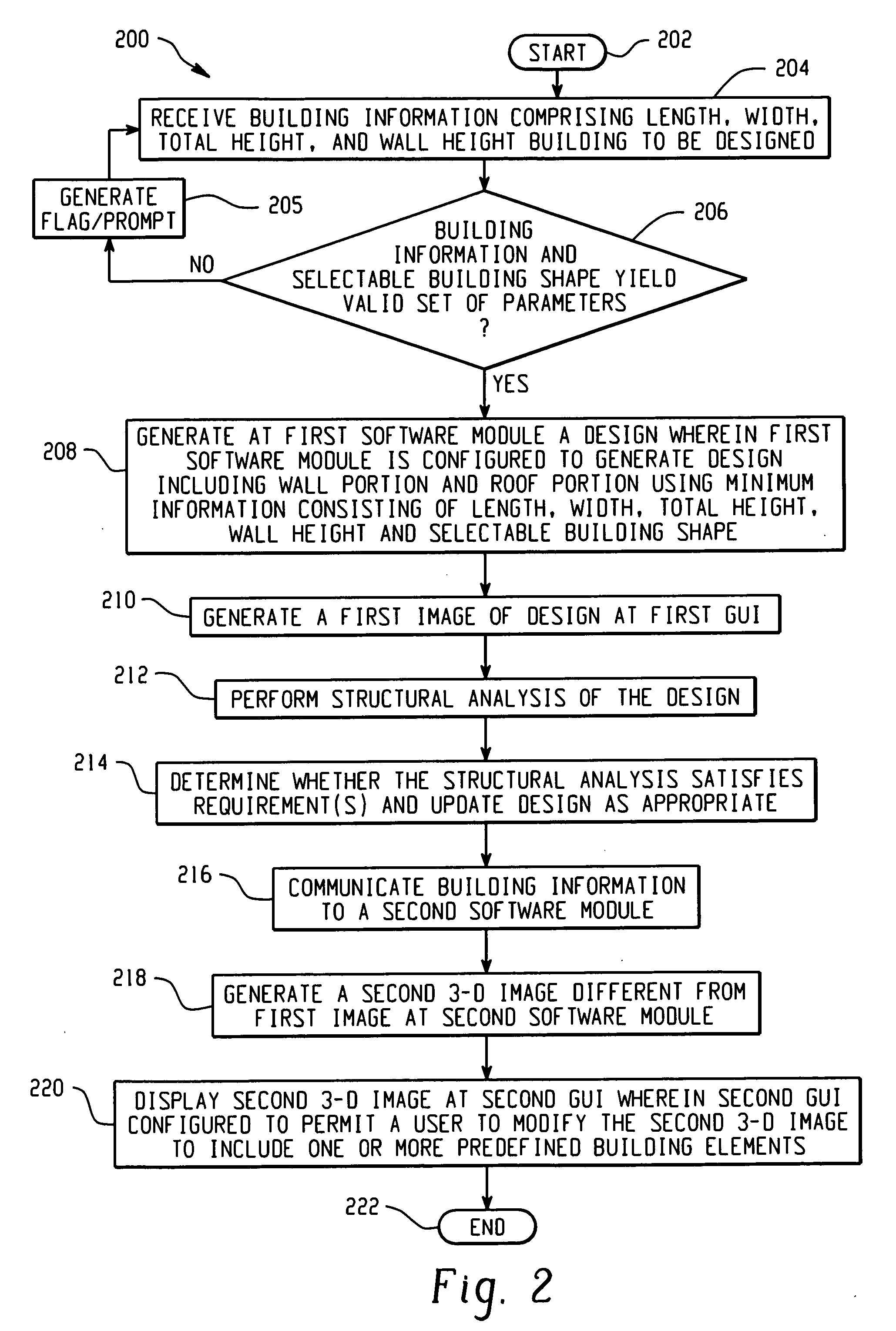Systems and methods for computational design and modeling of buildings
a technology of systems and methods, applied in the field of computational design and modeling, can solve the problems of limited functionality of software packages and designed for a single purpos
- Summary
- Abstract
- Description
- Claims
- Application Information
AI Technical Summary
Benefits of technology
Problems solved by technology
Method used
Image
Examples
Embodiment Construction
[0025]Exemplary methods and systems are described herein for designing buildings that comprise structurally supportive building panels of sheet material (e.g., galvanized steel sheet or other types of sheet metals) and that possess roofs having at least some curved sections. Such buildings generally have self-supporting wall and roof structures and may be referred to as clear-span buildings insofar as they do not require structural support posts and beams that might otherwise obstruct useable interior space. Typical shapes for such buildings may include, for example, those with circularly shaped roof portions with or without straight side walls (e.g., the curved roof portion may extend to the building foundation or may be supported by straight, vertical side walls), those with double-radius style roof portions wherein a central portion of the roof possesses one radius of curvature and wherein curved portions of the roof near side walls of the building possess another radius of curva...
PUM
 Login to View More
Login to View More Abstract
Description
Claims
Application Information
 Login to View More
Login to View More - R&D
- Intellectual Property
- Life Sciences
- Materials
- Tech Scout
- Unparalleled Data Quality
- Higher Quality Content
- 60% Fewer Hallucinations
Browse by: Latest US Patents, China's latest patents, Technical Efficacy Thesaurus, Application Domain, Technology Topic, Popular Technical Reports.
© 2025 PatSnap. All rights reserved.Legal|Privacy policy|Modern Slavery Act Transparency Statement|Sitemap|About US| Contact US: help@patsnap.com



