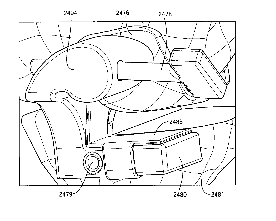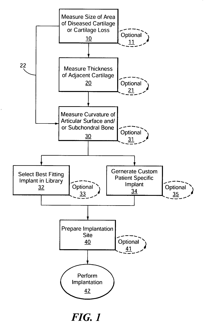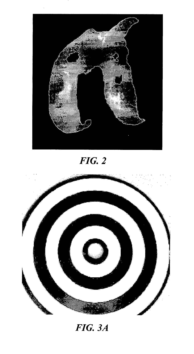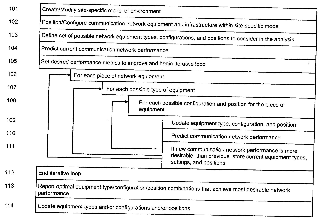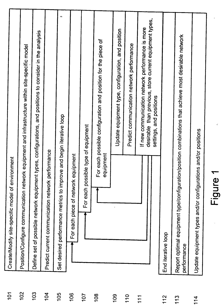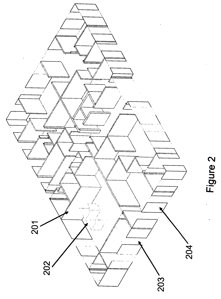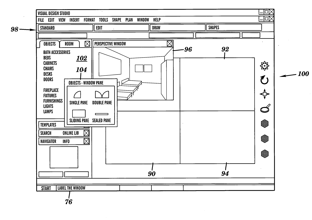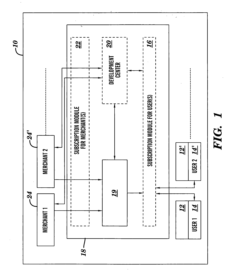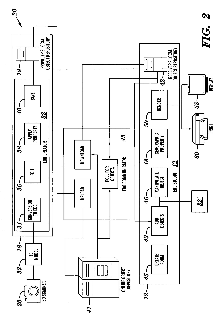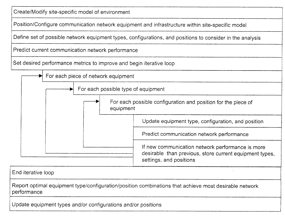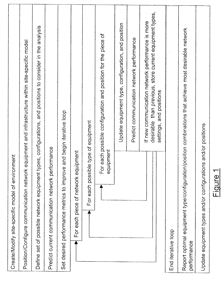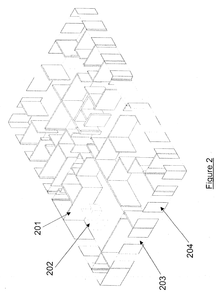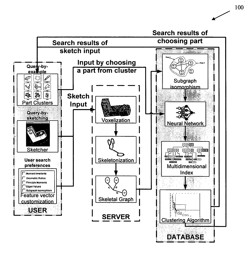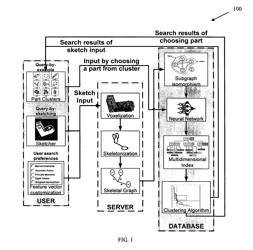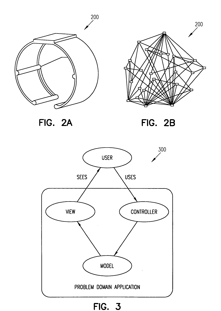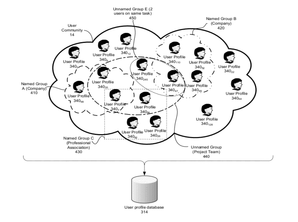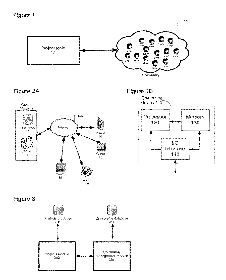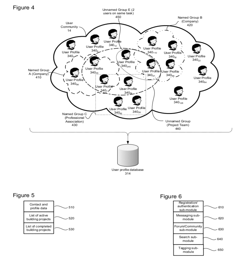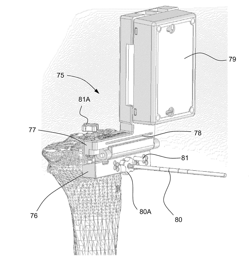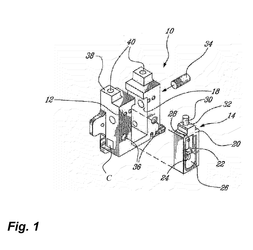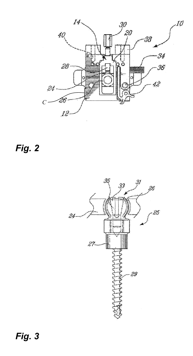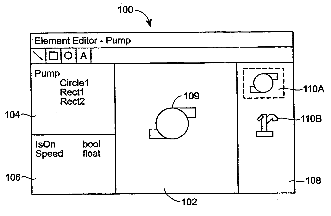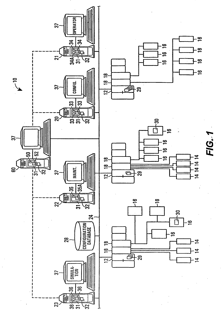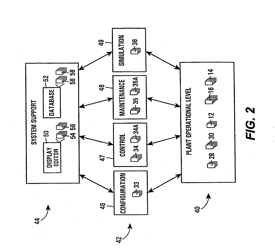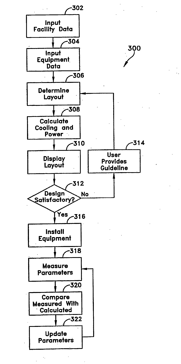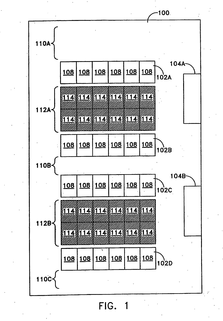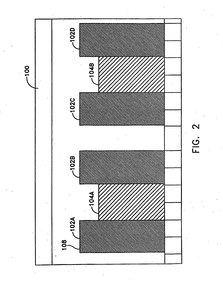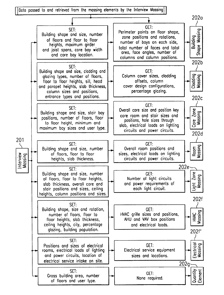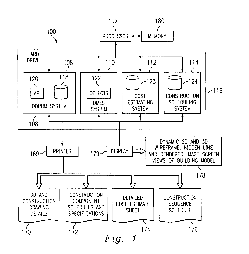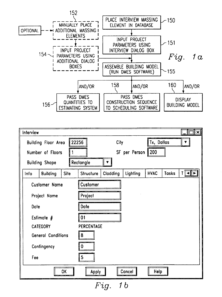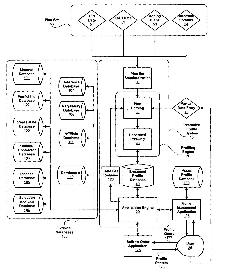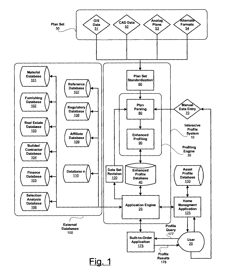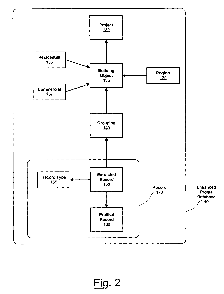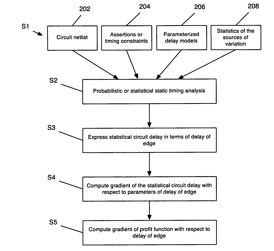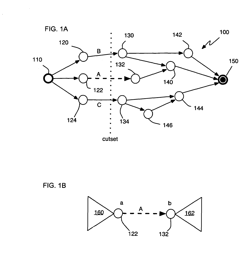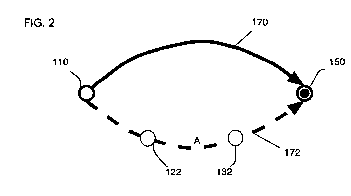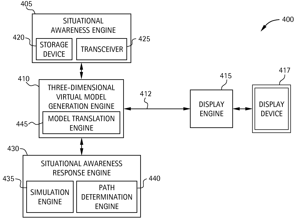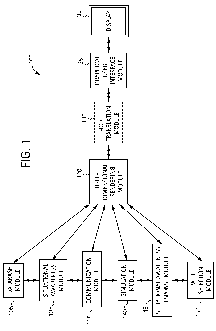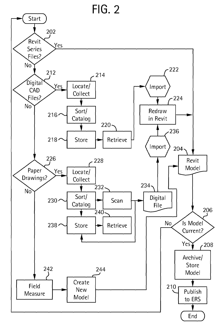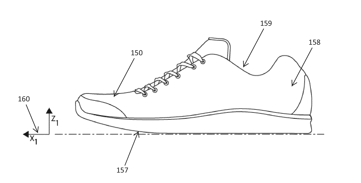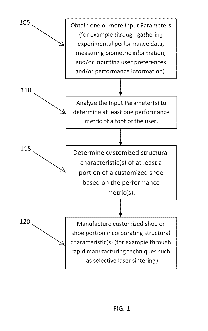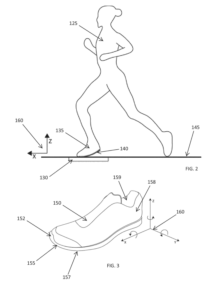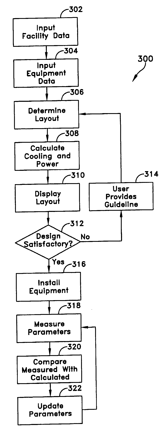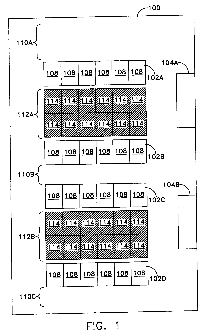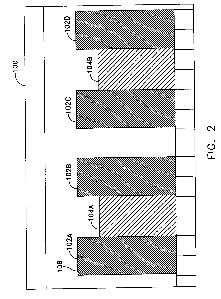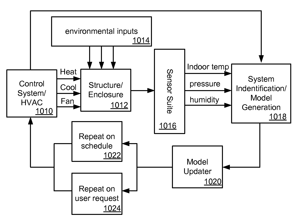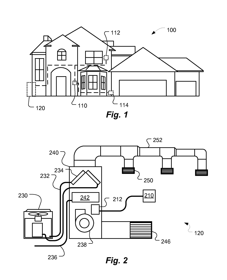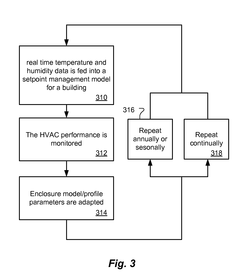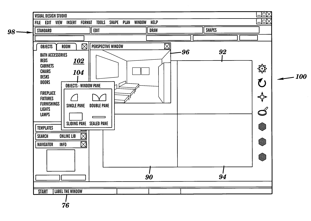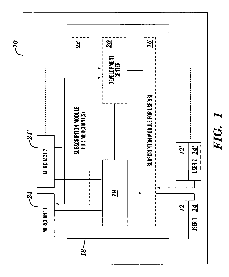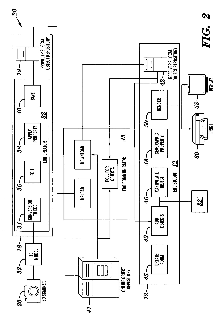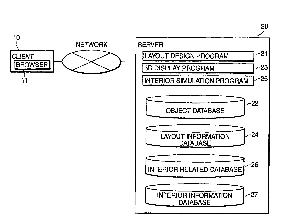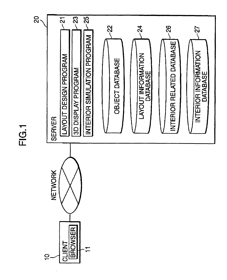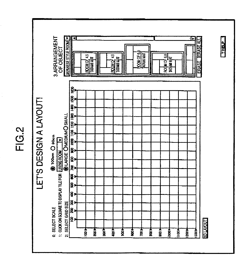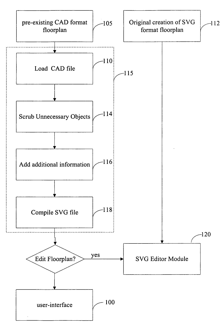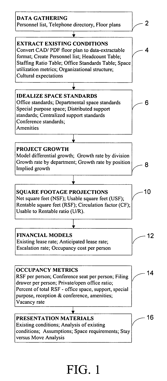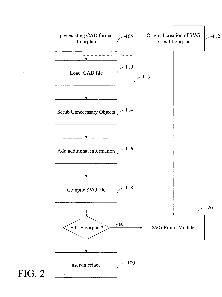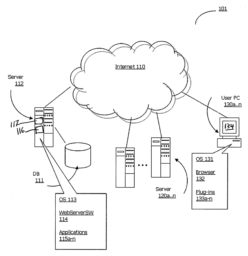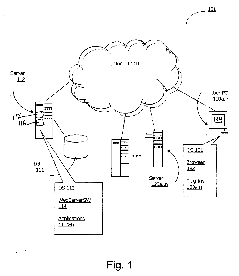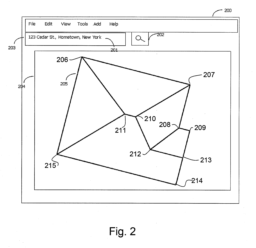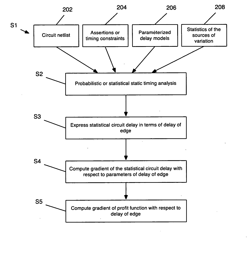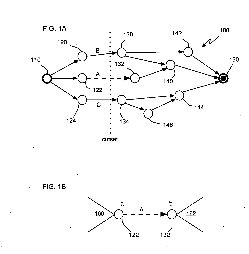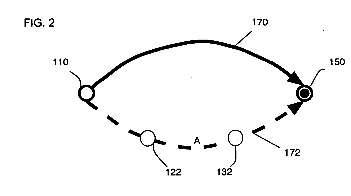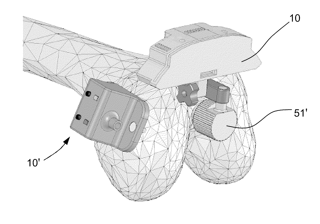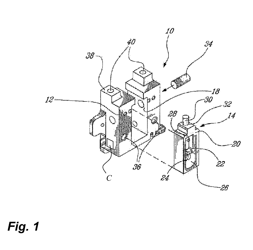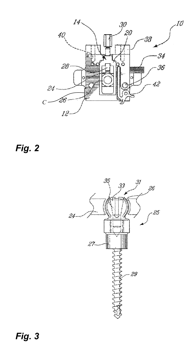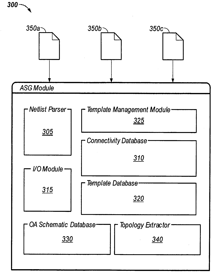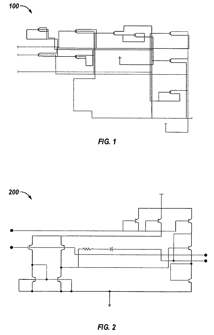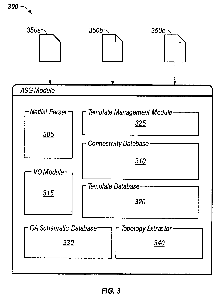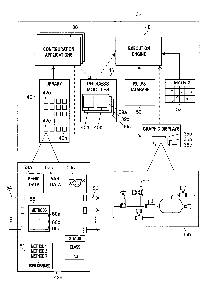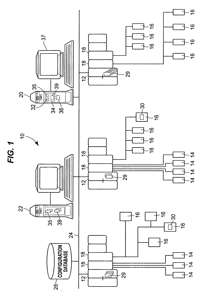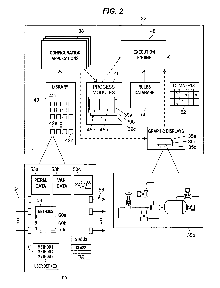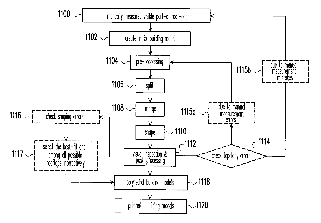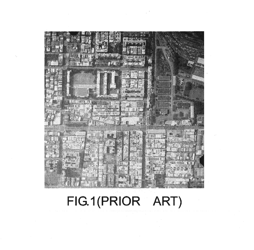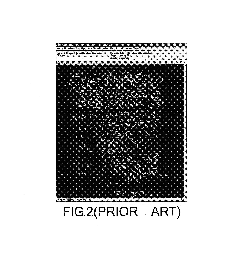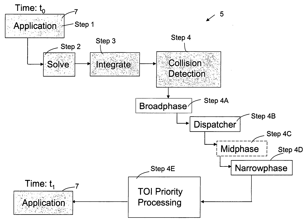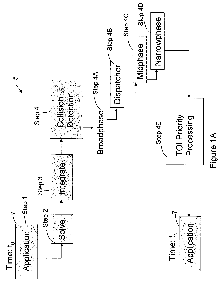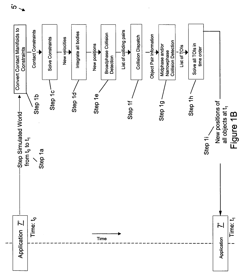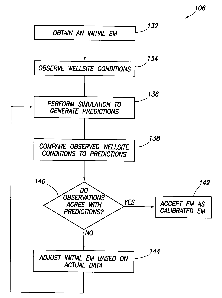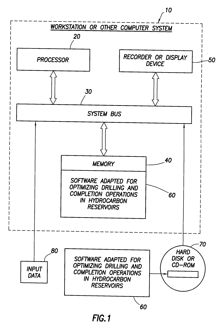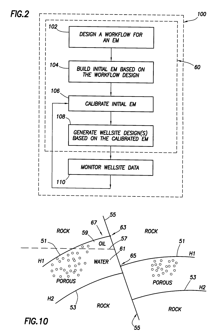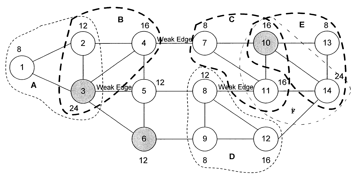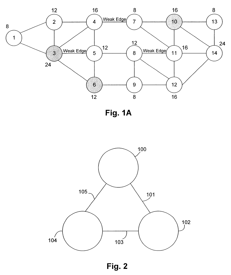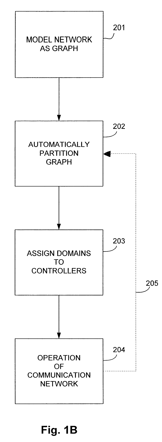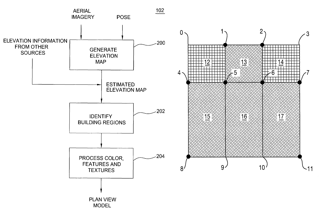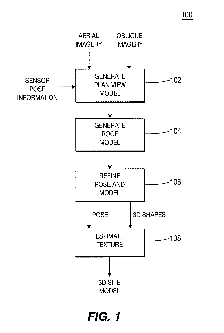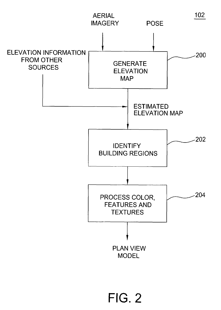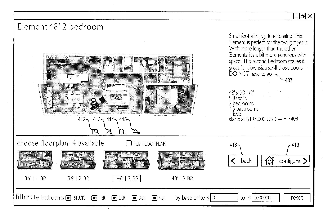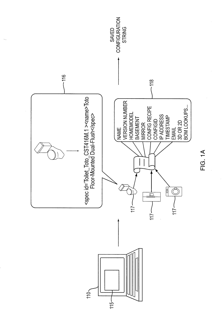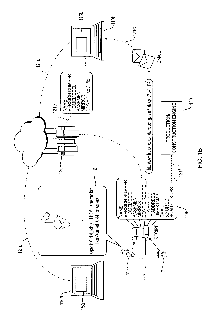Patents
Literature
45587results about "Geometric CAD" patented technology
Efficacy Topic
Property
Owner
Technical Advancement
Application Domain
Technology Topic
Technology Field Word
Patent Country/Region
Patent Type
Patent Status
Application Year
Inventor
Patient Selectable Joint Arthroplasty Devices and Surgical Tools
ActiveUS20070198022A1Accurate placementGeometric CADPerson identificationArticular surfacesArticular surface
Disclosed herein are methods, compositions and tools for repairing articular surfaces repair materials and for repairing an articular surface. The articular surface repairs are customizable or highly selectable by patient and geared toward providing optimal fit and function. The surgical tools are designed to be customizable or highly selectable by patient to increase the speed, accuracy and simplicity of performing total or partial arthroplasty.
Owner:CONFORMIS
System and method for automated placement or configuration of equipment for obtaining desired network performance objectives and for security, RF tags, and bandwidth provisioning
ActiveUS20040236547A1Significant valueEasy to explainGeometric CADData taking preventionHard disc driveThe Internet
A method is presented for determining optimal or preferred configuration settings for wireless or wired network equipment in order to obtain a desirable level of network performance. A site-specific network model is used with adaptive processing to perform efficient design and on-going management of network performance. The invention iteratively determines overall network performance and cost, and further iterates equipment settings, locations and orientations. Real time control is between a site-specific Computer Aided Design (CAD) software application and the physical components of the network allows the invention to display, store, and iteratively adapt any network to constantly varying traffic and interference conditions. Alarms provide rapid adaptation of network parameters, and alerts and preprogrammed network shutdown actions may be taken autonomously. A wireless post-it note device and network allows massive data such as book contents or hard drive memory to be accessed within a room by a wide bandwidth reader device, and this can further be interconnected to the internet or Ethernet backbone in order to provide worldwide access and remote retrieval to wireless post-it devices.
Owner:EXTREME NETWORKS INC
Three-dimensional interior design system
A system and method in a client-server computing environment is provided for generating and rendering a photorealistic three-dimensional (3D) perspective view of a 3D object selectively positioned within a 3D scene. A client is configured for communicably accessing a server, and includes a client application configured for scene editing and rendering, using a graphical user interface (GUI). The 3D scene may be selectively displayed in a plurality of views, and a 3D object may be retrieved from the server and imported into the 3D scene to generate a composite. The 3D object may also be manipulated within the composite for placement and orientation. A 3D image of the composite may then be rendered at the client and selectively reconfigured in real time. Luminosity characteristics may be applied to the 3D image; followed by rendering a photorealistic 3D view of the composite image.
Owner:AR DESIGN INNOVATIONS LLC
System and method for automated placement or configuration of equipment for obtaining desired network performance objectives
ActiveUS20040143428A1Significant valueEasy to explainGeometric CADProgram controlHard disc driveThe Internet
A method is presented for determining optimal or preferred configuration settings for wireless or wired network equipment in order to obtain a desirable level of network performance. A site-specific network model is used with adaptive processing to perform efficient design and on-going management of network performance. The invention iteratively determines overall network performance and cost, and further iterates equipment settings, locations and orientations. Real time control is between a site-specific Computer Aided Design (CAD) software application and the physical components of the network allows the invention to display, store, and iteratively adapt any network to constantly varying traffic and interference conditions. Alarms provide rapid adaptation of network parameters, and alerts and preprogrammed network shutdown actions may be taken autonomously. A wireless post-it note device and network allows massive data such as book contents or hard drive memory to be accessed within a room by a wide bandwidth reader device, and this can further be interconnected to the internet or Ethernet backbone in order to provide worldwide access and remote retrieval to wireless post-it devices.
Owner:EXTREME NETWORKS INC
Methods, systems, and data structures for performing searches on three dimensional objects
Techniques are provided for searching on three dimensional (3D) objects across large, distributed repositories of 3D models. 3D shapes are created for input to a search system; optionally user-defined similarity criterion is used, and search results are interactively navigated and feedback received for modifying the accuracy of the search results. Search input can also be given by picking 3D models from a cluster map or by providing the orthographic views for the 3D model. Feedback can be given by a searcher as to which models are similar and which are not. Various techniques adjust the search results according to the feedback given by the searcher and present the new search results to the searcher.
Owner:PURDUE RES FOUND INC
Collaboration tool
A method for enabling collaboration between individuals to design, construct and maintain a building. The method comprises providing a network based computer system including at least one server and multiple clients. The multiple clients allow respective individuals to interact with the server. The server includes a machine-readable storage, which is encoded with software for execution by a CPU for allowing individuals at the respective clients to create, execute and manage projects associated with at least one of a design phase, construction phase and maintenance phase of the building. Each project comprises one or more events that are related to time. The method also comprises storing in the machine-readable storage events as they occur during execution of each project to create a building project database spanning at least the design phase and the construction phase and optionally the maintenance phase of the building.
Owner:ILIV TECH
Method and system for planning/guiding alterations to a bone
A computer-assisted surgery system for planning / guiding alterations to a bone in surgery, comprises a trackable member adapted to be secured to the bone. The trackable member has a first inertial sensor unit producing orientation-based data for at least two degrees of freedom in orientation of the trackable member A positioning block is adapted to be secured to the bone, with at least an orientation of the positioning block being adjustable once the positioning block is secured to the bone to reach a selected orientation at which the positioning block is used to guide tools in altering the bone. The positioning block has a second inertial sensor unit producing orientation-based data for at least two degrees of freedom in orientation of the positioning block. A processing system providing an orientation reference associating the bone to the trackable member comprises a signal interpreter for determining an orientation of the trackable member and of the positioning block from the orientation-based data. A parameter calculator calculates alteration parameters related to an actual orientation of the positioning block with respect to the bone as a function of the orientation reference and of the orientation of the positioning block.
Owner:ORTHOSOFT ULC
Graphic element with multiple visualizations in a process environment
ActiveUS20070132779A1Graphic element more versatileTechnology managementProgram controlGraphicsDisplay design
Smart graphic elements are provided for use as portions or components of one or more graphic displays, which may be executed in a process plant to display information to users about the process plant environment, such as the current state of devices within the process plant. Each of the graphic elements is an executable object that includes a property or a variable that may be bound to an associated process entity, like a field device, and that includes multiple visualizations, each of which may be used to graphically depict the associated process entity on a user interface when the graphic element is executed as part of the graphic display. Any of the graphic element visualizations may be used in any particular graphic display and the same graphic display may use different ones of the visualizations at different times. The different visualizations associated with a graphic element make the graphic element more versatile, at they allow the same graphic element to be used in different displays using different graphical styles or norms. These visualizations also enable the same graphic element to be used in displays designed for different types of display devices, such as display devices having large display screens, standard computer screens and very small display screens, such as PDA and telephone display screens.
Owner:FISHER-ROSEMOUNT SYST INC
Methods and systems for managing facility power and cooling
Systems and methods are provided for determining data center cooling and power requirements and for monitoring performance of cooling and power systems in data centers. At least one aspect provides a system and method that enables a data center operator to determine available power and cooling at specific areas and enclosures in a data center to assist in locating new equipment in the data center.
Owner:SCHNEIDER ELECTRIC IT CORP
Computer-implemented automated building design and modeling and project cost estimation and scheduling system
InactiveUS6859768B1Reduction in building delivery timeProductionGeometric CADBuying/selling/leasing transactionsObject compositionBuilding design
A computer-implemented automated building design and modeling and construction project cost estimating and scheduling system (“DMES system”) is described. The DMES system provides a central source for all of the design and construction information for a construction project in a coordinated two-dimensional and three-dimensional spatial database that is freely accessible by all of the members of an interdisciplinary construction project team as a means to produce automatically coordinated design development and construction document information. The DMES system acquires and stores all of the appropriate design, engineering, and construction expertise and information available for any building type for use in automatically assembling and coordinating the design, cost-estimating, and scheduling for a construction project. In one embodiment, the DMES system consists of a plurality of objects, comprising elements and massing elements arranged in an assembly hierarchy. Each of the objects includes programming code that defines an interface and discrete internal functions that define its behavior. When instantiated in the database, the objects automatically create further instances of other objects in the hierarchy, which in turn do the same, thus assembling a complete building model automatically from the initial manually-placed instance. The building model enables automatic generation of drawings and cost and scheduling information. By running automatic iterations of the building model, multiple designs may be evaluated to determine the optimum design.
Owner:BECK TECH
Generating cad independent interactive physical description remodeling, building construction plan database profile
InactiveUS6922701B1Enhanced interactionReduces lengthy communicationGeometric CADData processing applicationsExecution planData set
A method for generating an interactive profile of a structure, such as a building, employing an interactive profile system that preferably utilizes an Internet web browser to interface with a user. The interactive profile system includes an application engine embodied in a computer program that is preferably based within a server. A plan set, usually in a CAD format, is received into the interactive profile system, typically submitted by the user or client. The building can be any structure, such as a home, office or warehouse, and can also include the property that the structure occupies. The plan set is converted to a profile data set by the profiling engine. In compliance with an enhanced data protocol, which is a specific format for organizing the profile data set in a standardized array. The profiling engine parses, or extracts, the profile data set to develop and link a plurality of potentially interrelated building. The profiling engine performs a systematic enhancement of the plan set, building upon the elemental physical descriptions of the plan set. Each element of the physical description is functionally analyzed for relational attributes and then expanded and tagged. The user directs a profile query to the application engine of the interactive profile system. The profile query is relatable to the enhanced profile and more specifically relatable to at least one of the plurality of interrelated elements of the building. Typical profile requests can include proposed or actual changes to the building, requests for material listings, and project assessments.
Owner:HAVENOMICS LLC
Method, system, and program product for computing a yield gradient from statistical timing
InactiveUS7480880B2Geometric CADComputation using non-denominational number representationCircuit delayComputer science
The invention provides a method, system, and program product for determining a gradient of a parametric yield of an integrated circuit with respect to parameters of a delay of an edge of a timing graph of the circuit. A first aspect of the invention provides a method for determining a gradient of a parametric yield of an integrated circuit with respect to parameters of a delay of an edge of a timing graph of the circuit, the method comprising: conducting a statistical timing analysis; expressing a statistical circuit delay in terms of a delay of the edge; and computing a gradient of the statistical circuit delay with respect to parameters of the delay of the edge.
Owner:GLOBALFOUNDRIES INC
Computer-based system and method for providing situational awareness for a structure using three-dimensional modeling
InactiveUS20080062167A1Geometric CADSpecial data processing applicationsGraphicsGraphical user interface
A system for providing real-time or near real-time situational awareness for a structure includes a database module for storing structural information associated with the structure. The system includes a situational awareness module for gathering situational awareness information associated with the structure. The system includes a three-dimensional (3-D) rendering module in communication with the database module and the situational awareness module for rendering a 3-D virtual model of the structure utilizing the structural information associated with the structure, and for integrating into the 3-D virtual model the situational awareness information associated with the structure. The system includes a graphical user interface module in communication with the 3-D rendering module for displaying to a user the 3-D virtual model of the structure integrating the situational awareness information associated with the structure.
Owner:ERIS TECH CORP
Customized footwear, and systems and methods for designing and manufacturing same
Owner:NEW BALANCE ATHLETIC SHOE INC
Methods and systems for managing facility power and cooling
Systems and methods are provided for determining data center cooling and power requirements and for monitoring performance of cooling and power systems in data centers. At least one aspect provides a system and method that enables a data center operator to determine available power and cooling at specific areas and enclosures in a data center to assist in locating new equipment in the data center.
Owner:SCHNEIDER ELECTRIC IT CORP
Thermodynamic modeling for enclosures
Systems and methods for modeling the behavior of an enclosure for use by a control system of an HVAC system are described. A model for the enclosure that describes the behavior of the enclosure for use by the control system is updated based on a weather forecast data. The weather forecast data can include predictions more than 24 hours in the future, and can include predictions such as temperature, humidity and / or dew point, solar output, precipitation. The model for the enclosure can also be updated based on additional information and data such as historical weather data such as temperature, humidity, wind, solar output and precipitation, occupancy data, such as predicted and / or detected occupancy data, calendar data, and data from the one or more weather condition sensors that sense current parameters such as temperature, humidity, wind, precipitation, and / or solar output. The model for the enclosure can be updated based also on an enclosure model stored in a database, and / or on enclosure information from a user. The model can be updated based on active testing of the enclosure which can be performed automatically or in response to user input. The testing can include heating and / or cooling the enclosure at times when the enclosure is not likely to be occupied.
Owner:GOOGLE LLC
Three-dimensional interior design system
A system and method in a client-server computing environment is provided for generating and rendering a photorealistic three-dimensional (3D) perspective view of a 3D object selectively positioned within a 3D scene. A client is configured for communicably accessing a server, and includes a client application configured for scene editing and rendering, using a graphical user interface (GUI). The 3D scene may be selectively displayed in a plurality of views, and a 3D object may be retrieved from the server and imported into the 3D scene to generate a composite. The 3D object may also be manipulated within the composite for placement and orientation. A 3D image of the composite may then be rendered at the client and selectively reconfigured in real time. Luminosity characteristics may be applied to the 3D image; followed by rendering a photorealistic 3D view of the composite image.
Owner:AR DESIGN INNOVATIONS LLC
Method for aiding space design using network, system therefor, and server computer of the system
InactiveUS7246044B2Simplify the design processGeometric CADCathode-ray tube indicators3d imageClient-side
Provided is an environment which enables a user to implement 3D space design on a computer accessible to a server computer via a network. The server computer includes a layout design program which is operable on a screen activated by a browser of the client computer to enable the user to implement space design of a layout in the terms of a 2D image, an object database which stores object data used for layout design for retrieval and extraction, and a 3D display program which is operable on the browser screen of the client computer to display the designed space in the terms of a 3D image. The client computer is equipped with the browser capable of executing programs of the layout design program and the 3D display program. Upon receiving the layout design program and the 3D display program from the server computer via the network, the programs of the layout design program and the 3D display program are executable on the browser screen.
Owner:PANASONIC CORP
Office management solution
InactiveUS20080183483A1Special trainingGeometric CADSpecial data processing applicationsDrag and dropRelational database
A spatial database interface for generally managing assets in a graphical user environment is disclosed, in the particular context of a CAOM office management software solution for managing office facilities inclusive of office layouts (equipment, furniture, information technology assets and other assets) and basic human resources within a physically-defined office space. The software is a web-based custom map application that links a relational database to an SVG or browser rendering format layout map that shows physical locations and relationships among people, rooms and other assets. It imposes a graphical user interface for point-and-click identification of the assets, reporting and reconfiguration (for “what-if” scenarios), and drag-and-drop manipulation of the assets. The software is resident on a web-enabled server hosted by an application service provider. The assets are associated with asset data stored in a web-enabled database and are linked to corresponding visual icons represented on the layout map by embedded HTML elements such as IFrames. All asset data is stored in the database, and robust searching, analysis and reporting capabilities are provided to employ the data.
Owner:HART MARCIA A
Method and System for Configuring Solar Energy Systems
A system and method of configuring solar energy systems that includes at least one processor, and a memory coupled to the at least one processor. The memory can store instructions to cause the at least one processor to 1) search one or more data sources for information, 2) store the information in a data store, 3) receive one or more images associated with a location to receive a solar energy system, 4) display the one or more images in real-time on a user interface on a display, 5) receive input data from a user interacting with the user interface, 6) process the information, images, and input data to determine parameters associated with the location, and 7) identify a useable area in the location for placement of the solar energy system based on the parameters.
Owner:TIGO ENERGY
Method, system, and program product for computing a yield gradient from statistical timing
The invention provides a method, system, and program product for determining a gradient of a parametric yield of an integrated circuit with respect to parameters of a delay of an edge of a timing graph of the circuit. A first aspect of the invention provides a method for determining a gradient of a parametric yield of an integrated circuit with respect to parameters of a delay of an edge of a timing graph of the circuit, the method comprising: conducting a statistical timing analysis; expressing a statistical circuit delay in terms of a delay of the edge; and computing a gradient of the statistical circuit delay with respect to parameters of the delay of the edge.
Owner:GLOBALFOUNDRIES INC
Method and system for planning/guiding alterations to a bone
A computer-assisted surgery system for planning / guiding alterations to a bone in surgery, comprises a trackable member adapted to be secured to the bone. The trackable member has a first inertial sensor unit producing orientation-based data for at least two degrees of freedom in orientation of the trackable member A positioning block is adapted to be secured to the bone, with at least an orientation of the positioning block being adjustable once the positioning block is secured to the bone to reach a selected orientation at which the positioning block is used to guide tools in altering the bone. The positioning block has a second inertial sensor unit producing orientation-based data for at least two degrees of freedom in orientation of the positioning block. A processing system providing an orientation reference associating the bone to the trackable member comprises a signal interpreter for determining an orientation of the trackable member and of the positioning block from the orientation-based data. A parameter calculator calculates alteration parameters related to an actual orientation of the positioning block with respect to the bone as a function of the orientation reference and of the orientation of the positioning block.
Owner:ORTHOSOFT ULC
System and method for circuit schematic generation
The present invention provides a system and method for generating circuit schematic that includes extracting connectivity data of a plurality of devices from a netlist, categorizing the plurality of devices into groups, placing Schematic Analog Placement Constraints on all the instances by identifying instances among the groups that match with a circuit template (in-built as well as user-specified), creating a BFS instance tree of tree instances, creating a two terminal device clusters and creating instance attachments. Using the constraints during grid based placement and eventually generated schematic which look like analog schematic.
Owner:CADENCE DESIGN SYST INC
Markup language-based, dynamic process graphics in a process plant user interface
A user interface system for a process plant includes a graphic display editor to configure a process graphic display having a graphic display element representative of a process plant element of the process plant. The process graphic display is specified via configuration information set forth in a declarative language. A graphics rendering engine generates a depiction of the process graphic display during runtime based on commands derived from the configuration information set forth in the declarative language. The configuration information for the process graphic display may be stored as an object, which, for instance, may include first and second portions to define a graphical parameter and identify a data source, respectively. The graphical parameter may be directed to defining a graphical depiction of the process plant element and, to this end, may be set forth in a formal in accordance with the declarative language. The data source may specify a location or path for data indicative of on-line operation of the process plant element to be displayed via the graphical depiction.
Owner:FISHER-ROSEMOUNT SYST INC
Semi-automatic reconstruction method of 3-D building models using building outline segments
InactiveUS7133551B2Operator's job is thus simplifiedOperator's workload is thus dramatically reducedGeometric CADDetails involving processing stepsArchitectural engineeringReconstruction method
A semi-automatic reconstruction method of 3-D building models using building outline segments is introduced. The core technology of the present invention is called the “Split-Merge-Shape” algorithm. The Split and Merge processes sequentially reconstruct the topology between any roof-edges of the buildings and then reform them as enclosed regions. The Shape process uses height information and consecutive-coplanar analysis to determine the shapes and heights of the roofs. After generating polyhedral building models, prismatic building models can also be generated by using a semi-automatic procedure. An existing digital topographic map of buildings can be directly used to reconstruct their 3-D models without any excess stereo-measurements. In addition to cost reduction, high efficiency, high quality, and minimization of manual operations, the integration of photogrammetric mapping with 3-D building modeling in one procedure is possible, which is the most cost-effective approach for 3-D mapping.
Owner:NAT CENT UNIV
Physics simulation apparatus and method
InactiveUS20060149516A1Improve the level ofImprove stabilityGeometric CADDesign optimisation/simulationLevel of detailCollision response
A method and apparatus wherein complex physical interactions and collisions are modeled at a high level of detail while reducing the computational demands placed on the processing system. In one embodiment the method comprising the steps of defining a first object and a second object, each object adapted for colliding with the other object; assigning an interaction type for at least one of the first and second object in response to an object parameter; and selecting between a continuous simulation of a collision and a discrete simulation of the collision in response to the interaction type.
Owner:MICROSOFT TECH LICENSING LLC
Method for designing and optimizing drilling and completion operations in hydrocarbon reservoirs
ActiveUS20070294034A1Speed maximizationMinimize damageGeometric CADElectric/magnetic detection for well-loggingWell drillingEarth model
A method is disclosed for generating a wellsite design, comprising: designing a workflow for an Earth Model; building an initial Earth Model based on the workflow adapted for modeling drilling and completions operations in a hydrocarbon reservoir; calibrating the initial Earth Model thereby generating a calibrated Earth Model; and generating the wellsite design using the calibrated Earth Model.
Owner:SCHLUMBERGER TECH CORP
Method for automatic partitioning of node-weighted, edge-constrained graphs
Owner:COMP ASSOC THINK INC
Method and apparatus for automatically generating a site model
ActiveUS7509241B2Overcome disadvantagesPrecise definitionGeometric CADDetails involving processing stepsSite modelView model
A method and apparatus for automatically combining aerial images and oblique images to form a three-dimensional (3D) site model. The apparatus or method is supplied with aerial and oblique imagery. The imagery is processed to identify building boundaries and outlines as well as to produce a depth map. The building boundaries and the depth map may be combined to form a 3D plan view model or used separately as a 2D plan view model. The imagery and plan view model is further processed to determine roof models for the buildings in the scene. The result is a 3D site model having buildings represented rectangular boxes with accurately defined roof shapes.
Owner:SRI INTERNATIONAL
Method, apparatus and system for customizing a building via a virtual environment
InactiveUS20140095122A1Simple dataReduce resolutionGeometric CADSpecial data processing applicationsComputer scienceGeographic information system
A configurator platform and a corresponding configurator environment, according to an embodiment of the invention enable a user to navigate a displayed virtual representation of a building configuration. The user is also enabled to customize the building configuration. The customization is based on a set of physical product specifications from which the user may make selections. A building configuration may be stored as a plurality of tags indicative of physical product specifications included in the building configuration. The building configuration may be sent to an engineering system where it is translated into an engineering model of the building. The configuration platform may further provide interaction with a geographic information system to provide environmental, geologic, and regulatory information as well as other location-based data associated with the geographic location of the building.
Owner:BLU HOMES
Features
- R&D
- Intellectual Property
- Life Sciences
- Materials
- Tech Scout
Why Patsnap Eureka
- Unparalleled Data Quality
- Higher Quality Content
- 60% Fewer Hallucinations
Social media
Patsnap Eureka Blog
Learn More Browse by: Latest US Patents, China's latest patents, Technical Efficacy Thesaurus, Application Domain, Technology Topic, Popular Technical Reports.
© 2025 PatSnap. All rights reserved.Legal|Privacy policy|Modern Slavery Act Transparency Statement|Sitemap|About US| Contact US: help@patsnap.com
