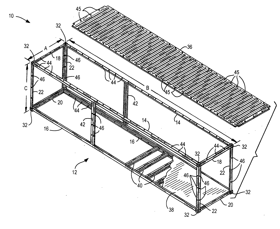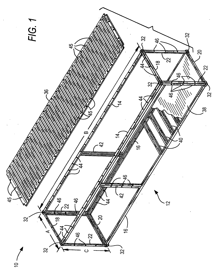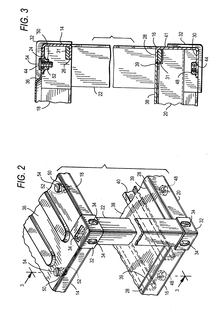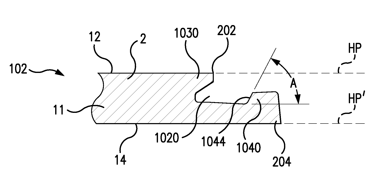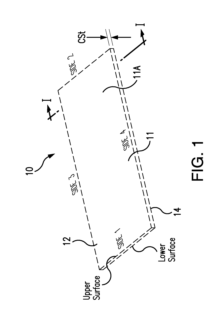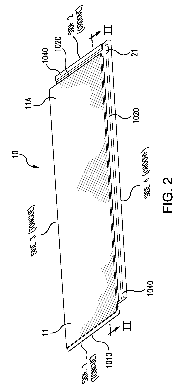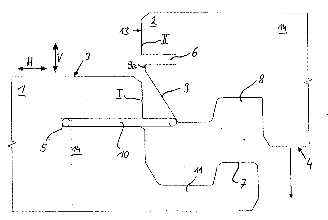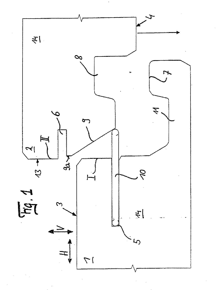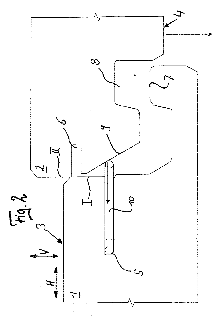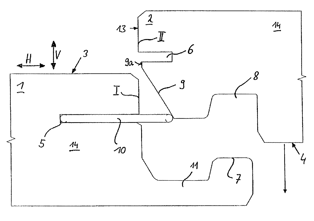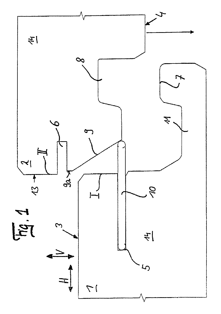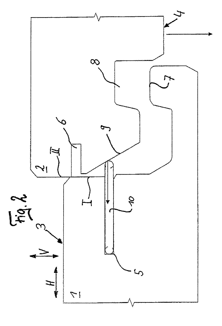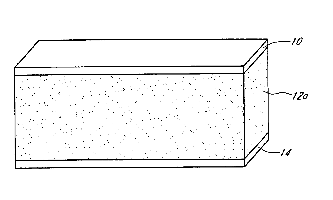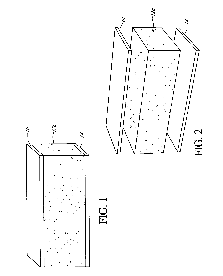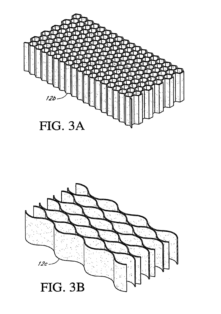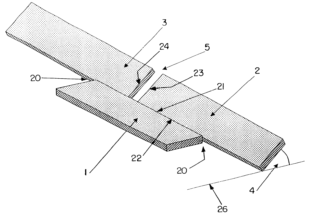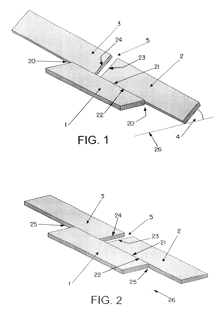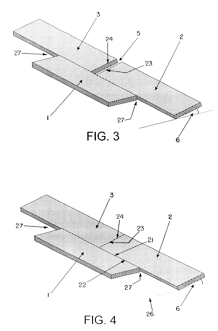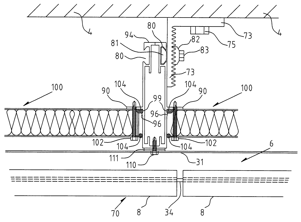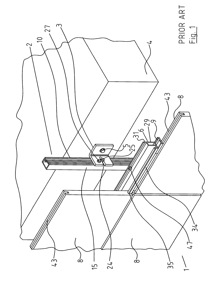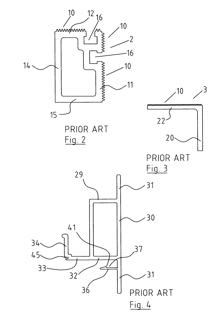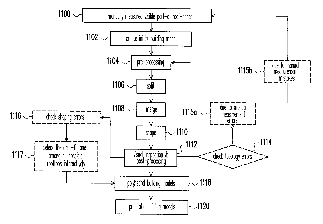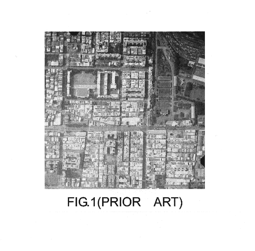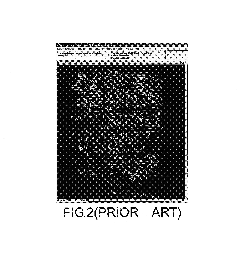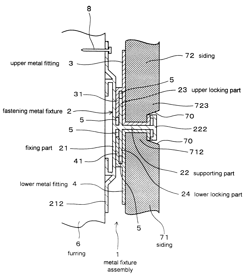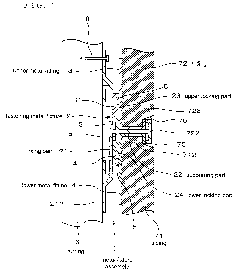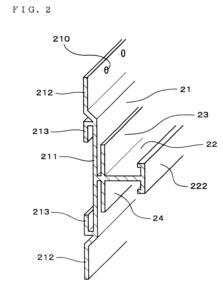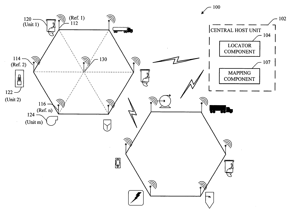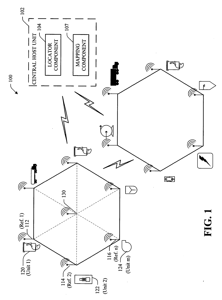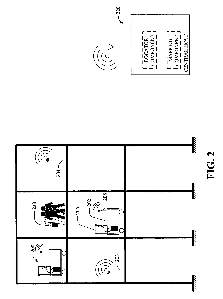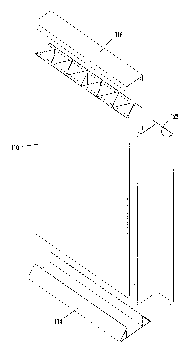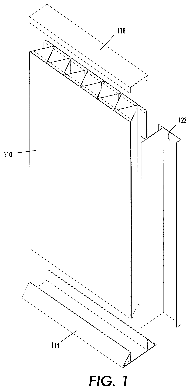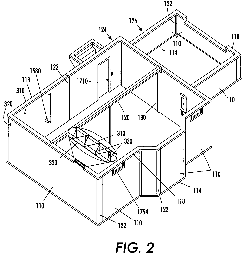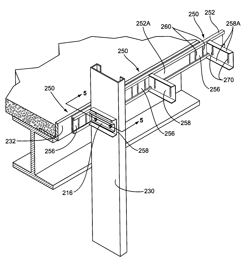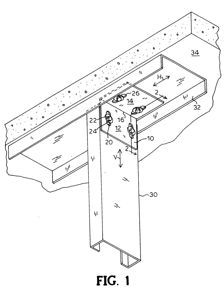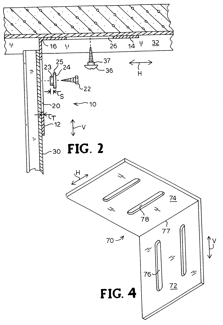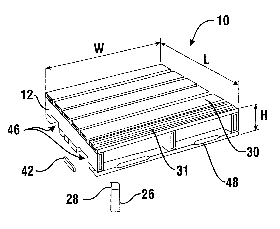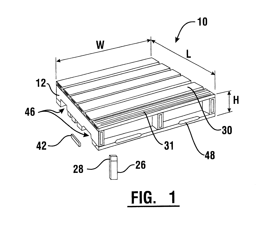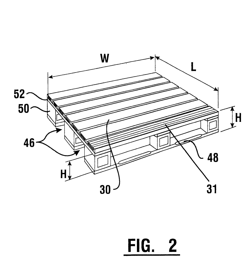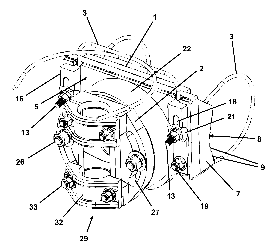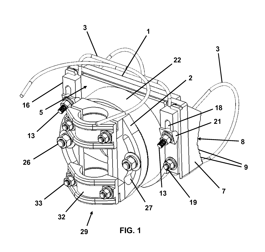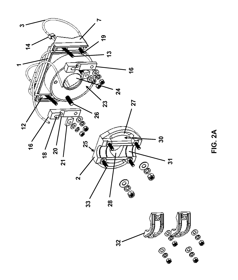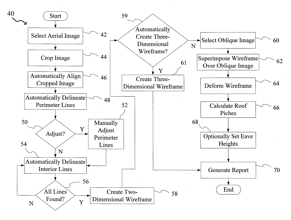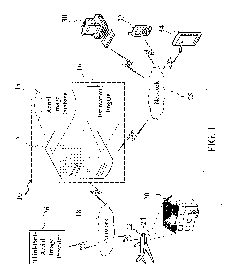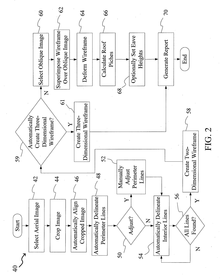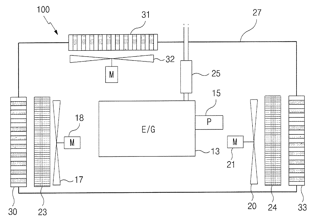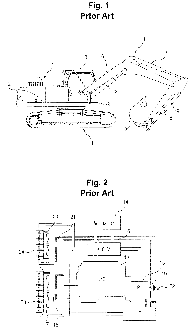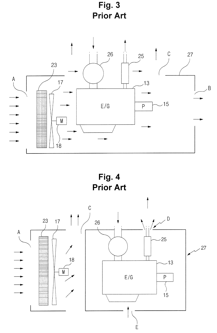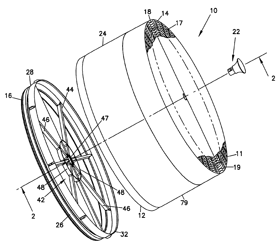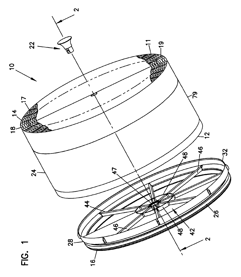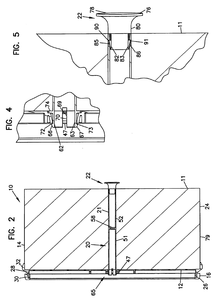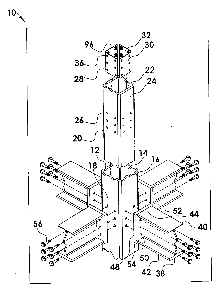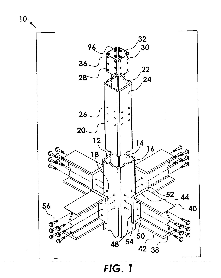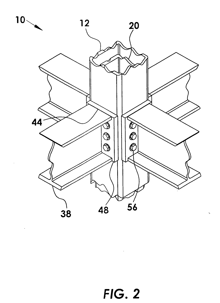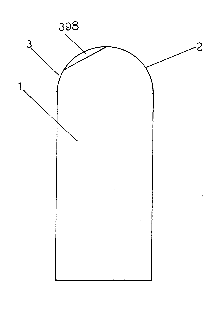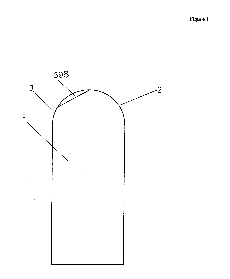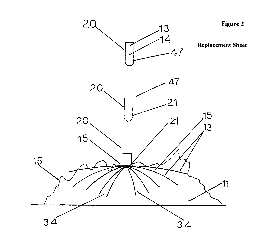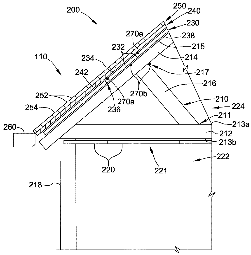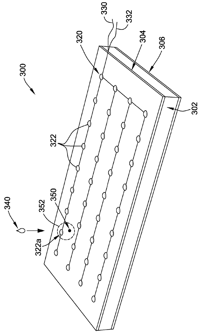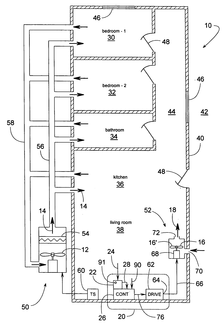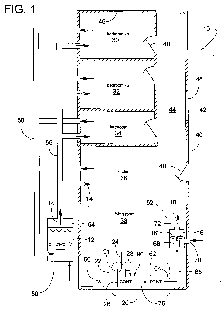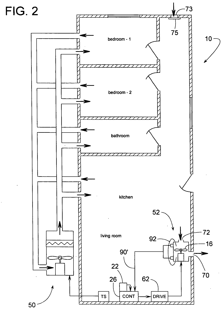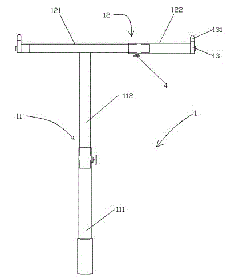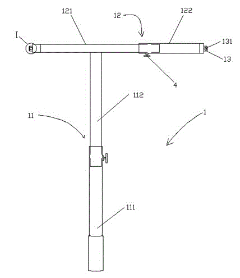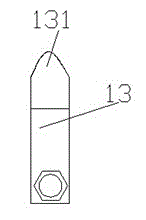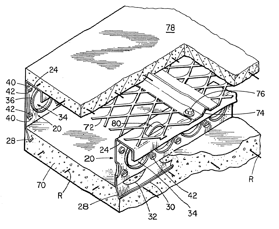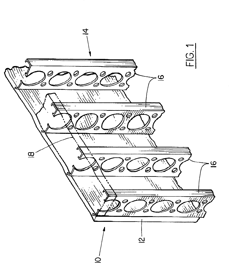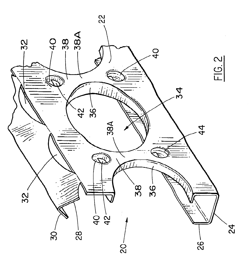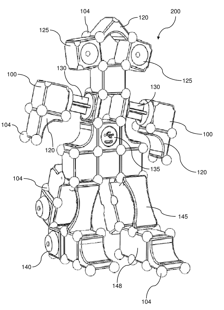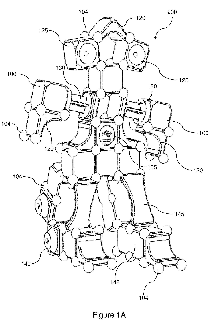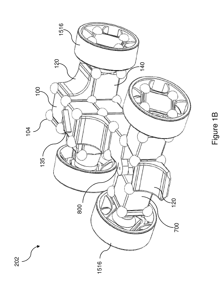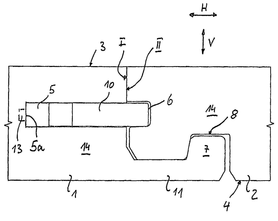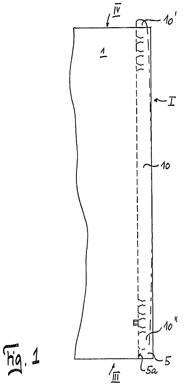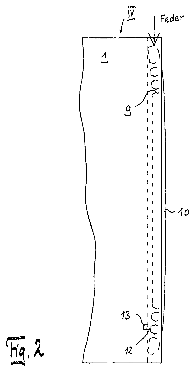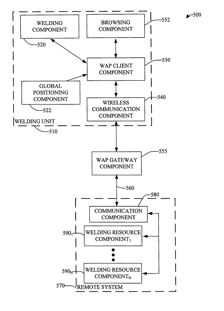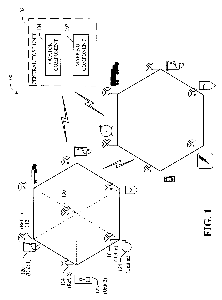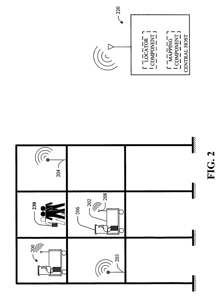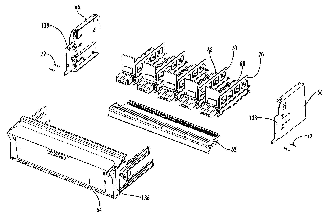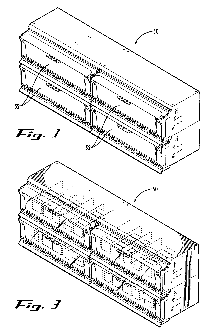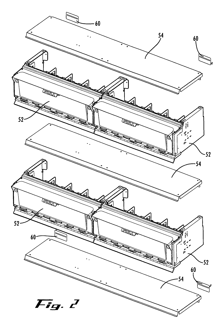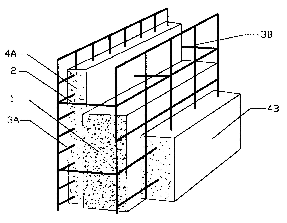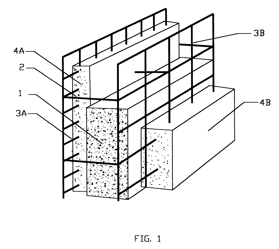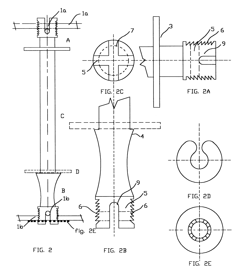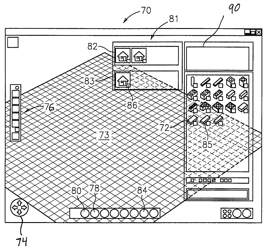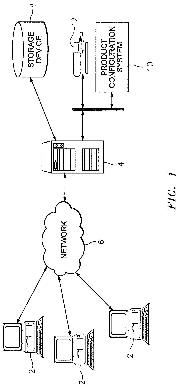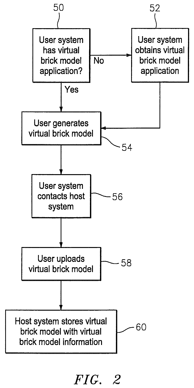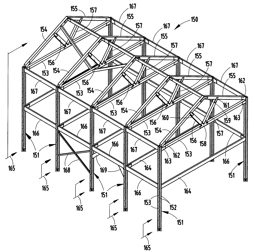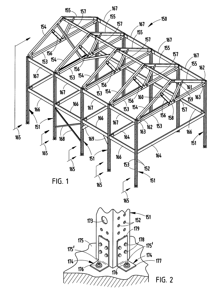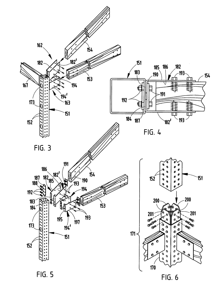Patents
Literature
122987 results about "Architectural engineering" patented technology
Efficacy Topic
Property
Owner
Technical Advancement
Application Domain
Technology Topic
Technology Field Word
Patent Country/Region
Patent Type
Patent Status
Application Year
Inventor
Architectural engineering, also known as building engineering or architecture engineering, is an engineering discipline that deals with the technological aspects and multi-disciplinary approach to planning, design, construction and operation of buildings, such as analysis and integrated design of environmental systems (energy conservation, HVAC, plumbing, lighting, fire protection, acoustics, vertical and horizontal transportation), structural systems, behavior and properties of building components and materials, and construction management.
System for modular building construction
InactiveUS20080134589A1Facilitating selective interconnectionGood choiceConstruction materialLighting and heating apparatusEnvironmental systemsModular unit
Construction systems for erecting building structures comprise a plurality of prefabricated interconnectable modular building units, each unit not meeting at least one of the ISO certification criteria for transport of cargo but each unit comprising a frame shaped as a rectangular parallelopiped and comprised of framing members and a plurality of nodes, each node situated at a corner of said frame for selective interconnection with other units, the nodes and the exterior dimensions of the frame conforming to ISO shipping standards such that each unit is transportable using the ISO intermodal transportation system, and such that when the units are aggregated horizontally and vertically and adjacent units are interconnected, a building structure comprising at least one habitable space is formed. The modular units are assembled in a factory remote from the job site, and are there constructed to a semi-finished state, including installation of one or more of interior fit-out systems and finishes, exterior envelope systems, plumbing systems, electrical systems, environmental systems, and fire protection systems, following which the semi-finished modular units are transported from the factory to the job site, where they are craned into place and secured to form the structure being erected, a plurality of adjacent pairs of semi-finished modular units also being “stitched” together, and the semi-finished modular units are thereafter constructed to a finished state.
Owner:GLOBAL BUILDING MODULES
Floor Covering With Interlocking Design
Surface coverings, such as floor coverings, with an interlocking design are described. Methods of making the surface coverings are further described.
Owner:VÄLINGE INNOVATION AB
Device and method for locking two building boards
Owner:FLOORING TECH
Device and method for locking two building boards
InactiveUS7621092B2Easy to manufactureMore cost-effectiveWallsSheet joiningArchitectural engineeringEngineering
Owner:FLOORING TECH
Composite building material
InactiveUS6941720B2Reduce noise transmissionLow acoustic transmissionConstruction materialSolid waste managementArchitectural engineeringPlastic property
This invention generally pertains to a composite building material comprising a lightweight core with a thin fiber cement facing on one side of the core and a second facing material on the other side. The fiber cement facing that is used on at least one of the faces of the building material is 3 / 16″ or less, more preferably ⅛″ or less. The green fiber cement facing is preferably formed by a slurry-dewatering process to form a sheet that is in a plastic, uncured, state prior to manufacture of the composite. The composite building material is assembled in an uncured state and then cured.
Owner:JAMES HARDIE TECH LTD
Method of laying panels
InactiveUS6546691B2Increase displacementAvoid the needRoof covering using tiles/slatesWallsEngineeringMutual position
The present invention provides a method of laying and mechanically joining panels, especially floor panels. In a first step a first panel is already located in a first row. A second panel is positioned in a second row in a first position in relation to the first panel. A third panel is now brought into the second row and into the first position in relation to the first panel. In this position, there is a mutual distance between the adjacent edges of the second and third panel. In a second step the second and third panel are angled into the third mutual position in relation to the first panel. Thereby, the second and third panel each achieve the possibility of easy displacement in the third direction in relation to the first panel. In a third step one or both of the second and third panel are moved in relation to the first panel. By this displacement the second and third panel get in a second position in relation to each other. An additional intermediate step may be employed between the first and the second step. In this intermediate step the second and third panel are angled down into the second mutual position in relation to the first panel.
Owner:KRONOSPAN TECHN
Cladding system
InactiveUS7043884B2Readily and easily and quickly mounted on and removedEasy constructionCeilingsCovering/liningsBraced frameArchitectural engineering
A stone cladding system for building has a support frame formed by a plurality of spaced-apart upright mullions fixed to an exterior of a building by anchor bracket's with a number of horizontal cladding panel support rails mounted in vertically spaced apart rows on the mullions. Each stone cladding panel is mounted between at adjacent pair of vertically spaced-apart rails with a bottom of the cladding panel seated on the lowermost rail and a top of the cladding panel secured to the uppermost rail by a pair of retaining clips. A bottom of each stone cladding panel is fully supported along its length by the lowermost rail.
Owner:CRONOS 2000
Semi-automatic reconstruction method of 3-D building models using building outline segments
InactiveUS7133551B2Operator's job is thus simplifiedOperator's workload is thus dramatically reducedGeometric CADDetails involving processing stepsArchitectural engineeringReconstruction method
A semi-automatic reconstruction method of 3-D building models using building outline segments is introduced. The core technology of the present invention is called the “Split-Merge-Shape” algorithm. The Split and Merge processes sequentially reconstruct the topology between any roof-edges of the buildings and then reform them as enclosed regions. The Shape process uses height information and consecutive-coplanar analysis to determine the shapes and heights of the roofs. After generating polyhedral building models, prismatic building models can also be generated by using a semi-automatic procedure. An existing digital topographic map of buildings can be directly used to reconstruct their 3-D models without any excess stereo-measurements. In addition to cost reduction, high efficiency, high quality, and minimization of manual operations, the integration of photogrammetric mapping with 3-D building modeling in one procedure is possible, which is the most cost-effective approach for 3-D mapping.
Owner:NAT CENT UNIV
Metal fixture assembly for installation of vertical sidings, construction and method of installation
InactiveUS6289646B1Safe installationGood lookingCeilingsRoof covering using tiles/slatesArchitectural engineeringFurring
A metal fixture assembly for installation of vertical sidings to fix the siding to a furring, which is capable of providing a construction of the installation having excellent appearance and weathering, and a method using the metal fixture assembly to facilitate the installation. A metal fixture assembly for installation of a vertical lower siding and a vertical upper siding vertically adjacent to each other on a furring is positioned therebetween. The metal fixture assembly includes a fastening metal fixture to be fixed to the furring, an upper metal fitting provided between the fastening metal fixture and the upper siding and fittingly fixed on a bottom portion thereof, and a lower metal fitting provided between the fastening metal fixture and the lower siding and fittingly fixed on a top portion thereof. The fastening metal fixture has a fixing part to be fixed to the furring, a supporting part projecting from the fixing part to support the lower and upper sidings, an upper locking part provided between the fixing part and the supporting part and locking the upper metal fitting thereto, and a lower locking part provided between the fixing part and the supporting part and locking the lower metal fitting thereto.
Owner:NICHIHA CORP
Construction equipment discovery on a network
ActiveUS20060173619A1Easy to manageInstruments for road network navigationAnalogue computers for trafficArchitectural engineeringNetwork addressing
Systems and methodologies that facilitate a search for construction equipment(s) (e.g., a welding terminal) via a locator component that searches a networked area as defined by a plurality of reference points. Upon locating a network address of the construction unit, a physical location of such unit on the network, or the reference points, can also be determined via employing technologies such as a Global Positioning System (GPS), angle and Time Difference of a Signal's Arrival (TDOA), probabilistic analysis of strength of a wireless signal with respect to the reference points and the like. Also, a composition of welding equipments employed on the construction site can be determined and / or configured.
Owner:LINCOLN GLOBAL INC
Modular structure for building panels and methods of making and using same
The present invention is a polymeric panel system and method for production and use thereof, enabling the rapid construction of a building foundation wall or other structure and in particular a below-grade foundation. The polymeric foundation system includes polymeric wall panels and other components suitable for withstanding lateral and end compression loads. The walls include two parallel faces separated by a series of webs or ribs, where the webs and faces of the wall panels may be formed of a similar polymer material such as polyvinylchloride (PVC). The wall panels and / or other components may be extruded so as to enable the rapid production of sections of wall panels, where the panels may be cut to length and then affixed to adjacent panels to form a foundation wall. The method of affixing adjacent panels may include welding, gluing or other techniques and may be performed on the job site or in a pre-fabrication facility. Furthermore, the wall panels may be co-extruded with an insulating material inserted in the voids between the parallel faces so as to provide improved thermal performance of the foundation as well.
Owner:DOUGLAS ROBERT B
Connector for connecting two building members together that permits relative movement between the building members
ActiveUS7104024B1Permit some movementScaffold connectionsWallsArchitectural engineeringRelative motion
Owner:THE STEEL NETWORK
Plastic pallet
InactiveUS6216608B1Facilitate attachmentIncrease engagementRigid containersLateral positioningFastener
A plastic pallet (10) having good load bearing construction and held together without mechanical fasteners, includes deck boards (30). The deck boards include ridges (24) on an upper side (32) and a lower side (34) thereof. Deck boards are positioned transversely on stringers (12) and joined thereto by either an adhesive or thermoplastic welding processes. The stringers and deck boards may be provided with end caps (26, 42) which seal interior areas of the stringers and deck boards and prevent tearing thereof. The stringers and deck boards have interior reinforcement ribs (22,40). The cross sectional profiles of the stringers, deck boards, and end caps provide a cost effective and light weight pallet. Openings which extend between the stringers allow for either two way fork entry and / or four way fork entry. The stringers and deck boards provide flexibility in constructing pallets of various designs. The plastic pallet preferably is highly durable and fully recyclable.
Owner:POWELL JOE A
Traffic Signal Mounting Bracket
A traffic signal mounting bracket for mounting a traffic signal on a post. The mounting bracket has a base, a cable, and a traffic signal attachment portion. The base is spaced apart from the post to maintain separation between the back of the base and the post. The cable is secured against rotation in a channel on the back of the base and extends rearwardly from the back of the base to loop around a post and is clamped between the front of the base and clamping blocks releasably attached thereto.
Owner:TRAFFIC HARDWARE DESIGN
System and Method for Construction Estimation Using Aerial Images
A system and method for construction estimation using aerial images is provided. The system receives at least one aerial image of a building. An estimation engine processes the aerial image at a plurality of angles to automatically identify a plurality (e.g., perimeter and interior) lines in the image corresponding to a plurality of features of a roof the building. The estimation engine allows users to generate two-dimensional and three-dimensional models of the roof by automatically delineating various roof features, and generates a report including information about the roof of the building.
Owner:XACTWARE SOLUTIONS
Engine room for construction equipment
InactiveUS8196555B2Reduce noiseAvoid componentsCoolant flow controlExhaust apparatusInhalationAtmospheric air
An engine room for construction equipment is provided, which can minimize emission of noise generated in an engine room due to driving of an engine and a ventilating fan to an outside of the engine room by absorbing the noise through a noise trap, and can improve the cooling performance of corresponding components by smoothing inhalation / discharge of an external air to / from the airtight engine room. The engine room for construction equipment includes a radiator cooling water for cooling the engine, a muffler discharging an exhaust gas from an engine to the atmosphere, a first noise trap installed in an inlet port to absorb noise generated in the engine room and emitted to an outside, a second noise trap installed in an outlet port to absorb the noise generated in the engine room and emitted to the outside, a radiator fan inhaling the external air through the first noise trap and making the inhaled external air pass through the radiator and the circumference of the engine, a discharge fan discharging the air in the engine room to the outside through the second noise trap, and an outer wall forming an airtight space for accommodating therein the engine, the muffler, the radiator fan, the hydraulic pump, and the discharge fan that generate the noise.
Owner:VOLVO CONSTR EQUIP HLDG SWEDEN AB
Filter element having center piece and methods
A core construction for use in a filter element includes a tubular member having a wall with opposite first and second ends. The first end is adaptable for engagement with structure, such as a frame utilized with a filter element. The second end is also engageable with external structure, such as a handle. Preferably, a filter element is constructed by rolling a media construction around the core construction. The media construction includes a corrugated sheet secured to a flat sheet rolled around the core construction into a coiled construction. The coiled construction has inlet flutes and outlet flutes. Methods for using and assembling filter elements preferably use core constructions as described herein.
Owner:DONALDSON CO INC
Moment-resistant building column insert system and method
InactiveUS20070209314A1Improves building column strength strengthImprove connection strengthBuilding roofsFloorsArchitectural engineeringVertical load
The invention is a novel moment-resistant building column insert system for distributing lateral and vertical loads between the column-beam and column-foundation connections. Loads are distributed between the column and beam using a column insert, nut plates and beam end plates incorporated to beam-ends. The column insert is hollow and similar cross-section shape to the building column for inserting there to. The column, column insert, nut plates and endplates have patterns of mounting holes for receiving mounting bolts tightened to nuts held by nut plates. Loads are distributed between the column and foundation using a base plate, column insert, and insert plates integrated with anchor bolts, nuts and washers in a concrete foundation. The base plate having mounting holes is incorporated to the building column bottom end to receive the plurality of anchor bolts there through for fixedly tightening as an exposed end of the column insert fits in the column.
Owner:VAUGHN WILLAIM B
Fire suppression delivery system
InactiveUS20050139363A1High concentrationHigh degree of precisionFire rescueBoring toolsMarine engineeringArchitectural engineering
This is a fire suppression delivery system for the delivery of compressed powdered fire suppressant materials to extinguish fires in, but not limited to high rise, commercial, industrial buildings; tunnel structures; offshore structures; oil and gas platforms; marine vessels; and environmental areas. The system and methods employ basic platforms, to the use of advanced methods currently not employed for this purpose, including electronic programming, heat seeking, propulsion, microprocessor discharge; the use of carriers, launching devices; modification of fire fighting aircraft, ground vehicles, and unmanned aircraft or drones.
Owner:THOMAS TECH RES & DEV
Systems and methods for monitoring building health
ActiveUS10042341B1Early detectionDetection of fluid at leakage pointWallsArchitectural engineeringRemedial action
A building monitoring computer system for monitoring building integrity may be provided. Various types of sensors may be embedded throughout or within certain portions of different types of building or construction material making up the building, such as within roofing, foundation, or structural materials. The sensors may be in wireless communication with a home controller. The sensors may be water, moisture, temperature, vibration, or other types of sensors, and may detect unexpected or abnormal conditions within the home. The sensors and / or home controller may transmit alerts to a mobile device of the home owner associated with the unexpected condition, and / or that remedial actions may be required to repair the home or mitigate further damage to the home. The sensor data may also be communicated to an insurance provider remote server to facilitate the insurance provider communicating insurance-related recommendations, updating insurance policies, or preparing insurance claims for review for home owners.
Owner:STATE FARM MUTUAL AUTOMOBILE INSURANCE
Ventilation controller
ActiveUS20060117769A1OptimizationMechanical apparatusSpace heating and ventilation safety systemsDifferential pressureFresh air
A ventilation system for a building in some cases includes a main HVAC blower for moving temperature-conditioned air through the building plus a smaller ventilation blower for providing fresh air. A controller regulates the ventilation blower's speed to provide a target ventilation flow rate regardless of changes in the pressure differential between the indoor and outdoor air. To ensure that the target rate is appropriate for a particular building, the target flow rate is determined based on a ventilation setting that reflects a specified number of bedrooms and a specified amount of floor space of the building.
Owner:TRANE INT INC
High-altitude drill positioning method of building
InactiveCN102979457AAvoid safety hazardsQuality assuranceDerricks/mastsDirectional drillingArchitectural engineeringDrill bit
The invention discloses a high-altitude drill positioning method of a building, which comprises a high-altitude marking device, a high-altitude drilling device and a high-altitude tightening device. The high-altitude drill positioning method comprises the following steps that when a plurality of fixing holes need to be drilled in the top surface of the building, the length of an adjustment rod of the high-altitude marking device is adjusted to be equal to the distance between any two fixing holes; a support rod of the high-altitude marking device is adjusted, so that the altitude from the top end of a marking rod to the ground is equal to the altitude from the fixing holes to the ground; the marking end head is pressed to the top surface, so as to draw marking points of the two fixing holes; the high-altitude drilling device is placed below the fixing holes, and a handle is pressed downward, so that a drill which is fixedly arranged on drilling equipment aligns with the marking points of the fixing holes; the drilling equipment is turned on to drill the holes which conform to a size; one end of an expansion bolt, which is provided with a nut, is inserted into the top end of the high-altitude tightening device; the expansion end of the bolt is inserted into a drilled fixing hole, and then a handle of the high-altitude tightening device is rotated to tighten the expansion bolt; and the steps are repeated, so as to complete the drill tightening operation of the remaining fixing holes. According to the high-altitude drill positioning method, the disadvantages of low construction quality and large difficulty because no reliable application point exists at high altitude are overcome, the construction quality is guaranteed, various potential safety hazards due to high-altitude construction of construction personnel are avoided, and the construction efficiency is greatly increased.
Owner:CHINA RAILWAY 19 BUREAU GRP ELECTRIC ENG
Sheet metal stud and composite construction panel and method
A composite construction panel having a thin panel of concrete material and a reinforcing grid of sheet metal studs with embedment portions which are actually embedded into the concrete panel, each of the studs having a web, main web openings through the web, a right angular flange formed on a free edge of the web, an embedment angled flange portion formed along the opposite edge of the web, an edge strip formed on the angled flange at an angle thereto; and, spaced apart angled flange openings formed in the angled flange for flow of concrete therethrough. An alternate form of stud has a triangular tube structure along one edge of the web. Another form of stud has a discontinuous webs defining spaces between them. In one embodiment two concrete panels may be secured to the studs in spaced relation to create a hollow structure.
Owner:GCG HLDG
Modular Kinematic Construction Kit
A construction kit comprises a plurality of building modules, wherein at least one of the building modules is functional and adapted to perform a specific behavior. In some embodiments, each of the building modules includes at least one connection face adapted to pass either data or power from a first face of a first building module to a first face of a second building module. In certain other embodiments, each connection face of the building modules is electrically connected with each of the other faces. The kit includes at least one connector adapted to couple the at least one functional module to at least one other module while providing up to three degrees of freedom between the functional module and the at least one other module.
Owner:MODULAR ROBOTICS
Device and method for locking two building boards
InactiveUS8336272B2Easy to transportIncreased pull-out strengthWallsBuilding repairsArchitectural engineering
Owner:FLOORING TECH
Construction equipment discovery on a network
ActiveUS7363137B2Easy to manageAnalogue computers for trafficRoad vehicles traffic controlArchitectural engineeringNetwork addressing
Systems and methodologies that facilitate a search for construction equipment(s) (e.g., a welding terminal) via a locator component that searches a networked area as defined by a plurality of reference points. Upon locating a network address of the construction unit, a physical location of such unit on the network, or the reference points, can also be determined via employing technologies such as a Global Positioning System (GPS), angle and Time Difference of a Signal's Arrival (TDOA), probabilistic analysis of strength of a wireless signal with respect to the reference points and the like. Also, a composition of welding equipments employed on the construction site can be determined and / or configured.
Owner:LINCOLN GLOBAL INC
Theft deterrent system
Systems for deterring theft of retail products. Systems of this invention provide theft deterrent cabinets for dispensing products and may incorporate theft deterrent measures including mechanical deterrents, time delays and sound.
Owner:WESTROCK SHARED SERVICES LLC
Method for concrete building system using composite panels with highly insulative plastic connector
InactiveUS6202375B1Easy to assembleEasy to transportBuilding roofsConstruction materialFiberShotcrete
The present invention comprises a concrete building system with a method for fabricating composite panels using an improved design plastic connector and assembling them at the construction site to a structure which will be shotcreted on both sides to a concrete building which is highly insulated, is fire and termite proof, hurricane, earthquake and flood resistant and fulfills the requirement for flexible design. The Composite Panels are composed of two concrete layers, enclosing an insulative foam core. The skins are reinforced with wire mesh as structurally required and are connected through the foam core by structural highly insulative plastic connectors using the snap connection on both ends of the connectors so they form a tri-dimentional system and hold the wire mesh in place for the onsite shotcrete application, which includes an application of fiber for shrinkage and cracking. This replaces the welded wire fabric use for secondly reinforcing and let the wire mesh reinforcing only related to the structural strength of the composite panel. The plastic connector guarantees that no thermal bridging occurs like in other systems also the inside layer of the shotcrete panel.
Owner:FCN FOUND FOR THE CONSERVATION OF NATURE
Method of constructing a virtual construction model
InactiveUS7596473B2Reduce usageAvoid buyingToysCAD network environmentArchitectural engineeringBuilding model
Owner:LEGO AS
Flexible modular building framework
InactiveUS20080178551A1Save considerable costEfficient assemblyBuilding repairsTowersArchitectural engineeringLag
A building framework includes metal columns (e.g., tubular or I-beam), wood-product beams, and bracket connectors for joining the beams to the columns to form a building joint of sufficient strength and durability for buildings suitable for human occupation. First mechanical fasteners (such as bolts and nuts) secure a selected connector to the column, and second mechanical fasteners (such as lag bolts) secure a selected beam to the connector. The columns include double rows of holes. A plurality of different connectors with differently angled flanges are provided, such that beams can be connected at a wide variety of different angles. Further, the system allows columns and / or beams to be cut at the construction site, or at a building supply company. Thus, basic building components can be inventoried in a manner not previously possible, yet the system supports a wide variety of different building frames for on-site customization and adaptability.
Owner:PORTER WILLIAM H
Features
- R&D
- Intellectual Property
- Life Sciences
- Materials
- Tech Scout
Why Patsnap Eureka
- Unparalleled Data Quality
- Higher Quality Content
- 60% Fewer Hallucinations
Social media
Patsnap Eureka Blog
Learn More Browse by: Latest US Patents, China's latest patents, Technical Efficacy Thesaurus, Application Domain, Technology Topic, Popular Technical Reports.
© 2025 PatSnap. All rights reserved.Legal|Privacy policy|Modern Slavery Act Transparency Statement|Sitemap|About US| Contact US: help@patsnap.com
