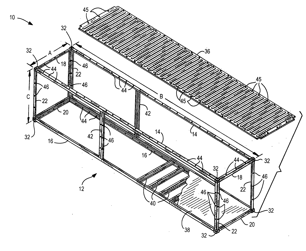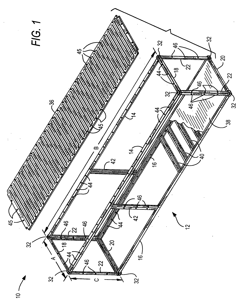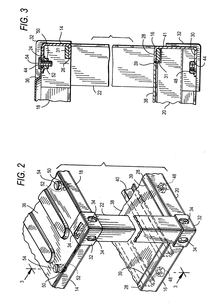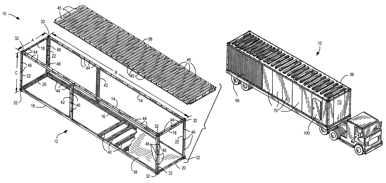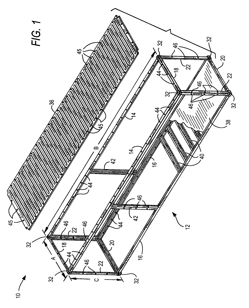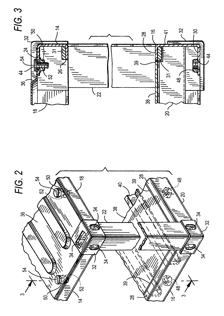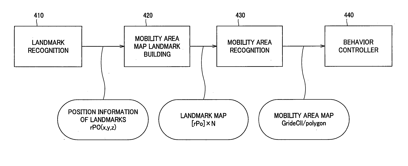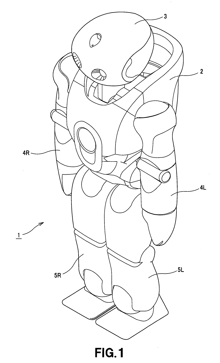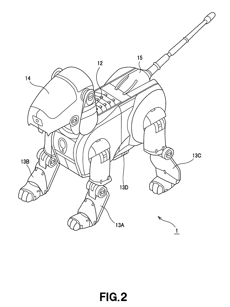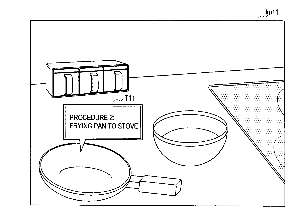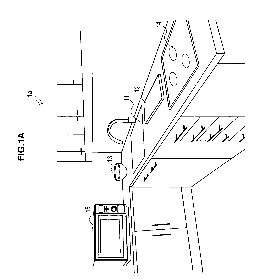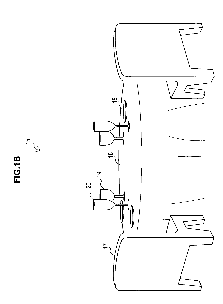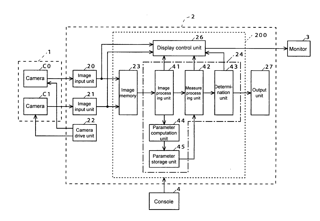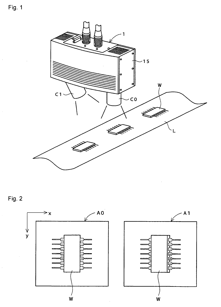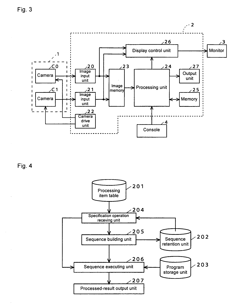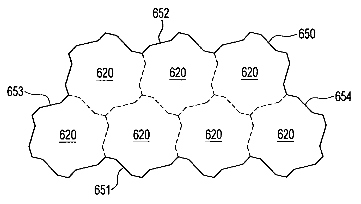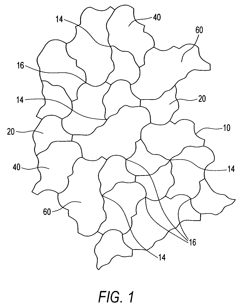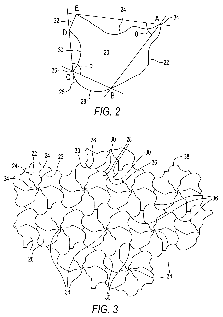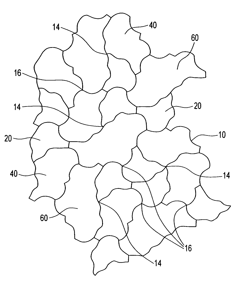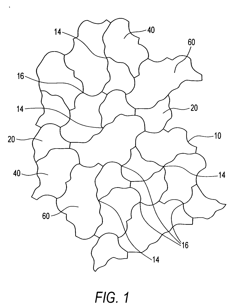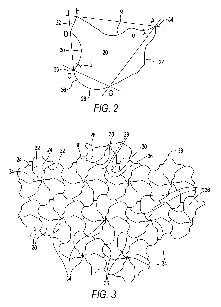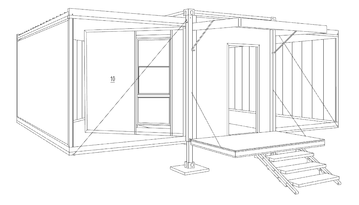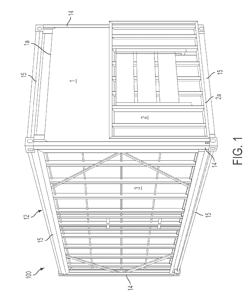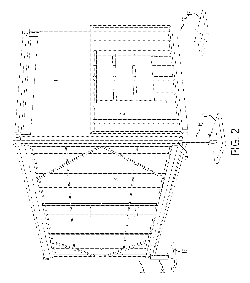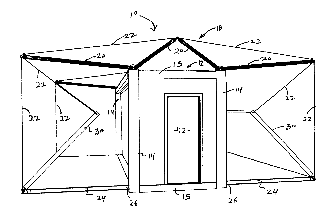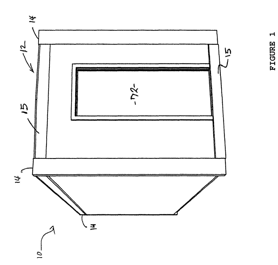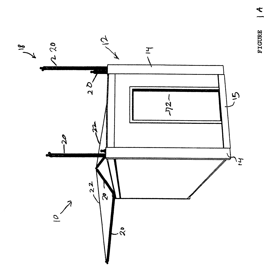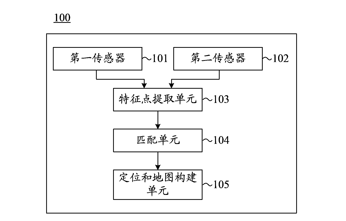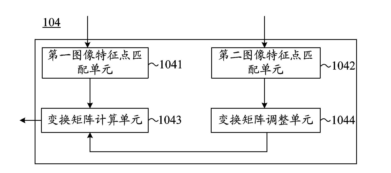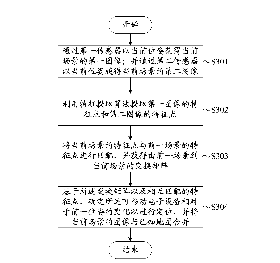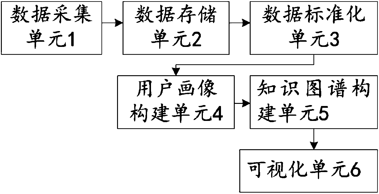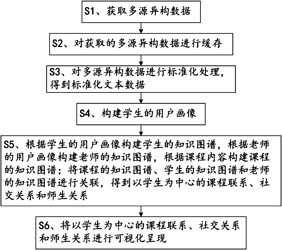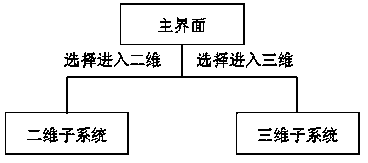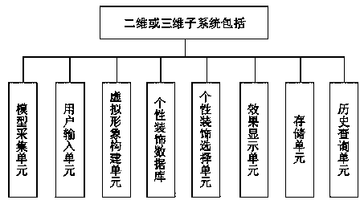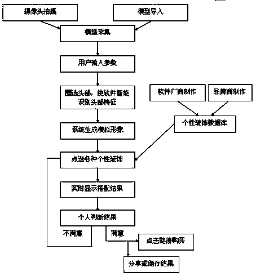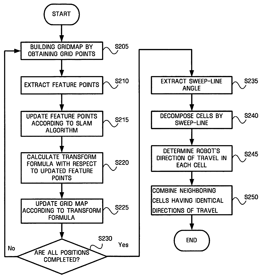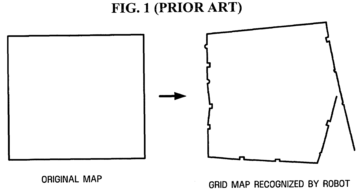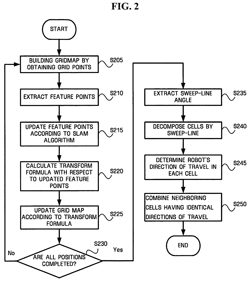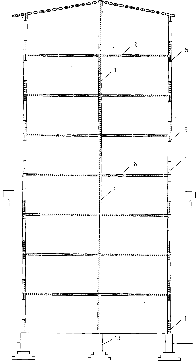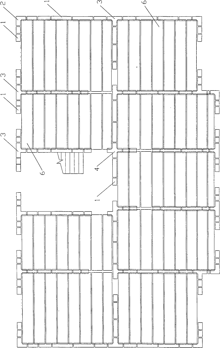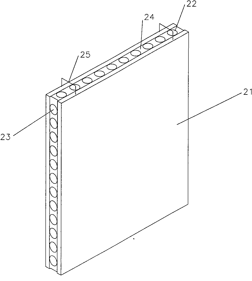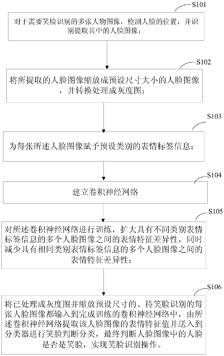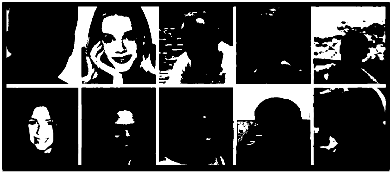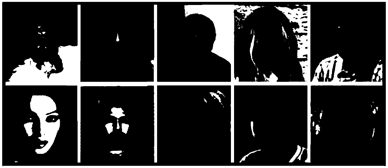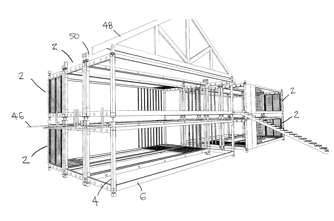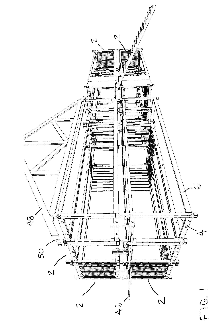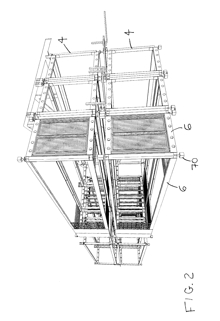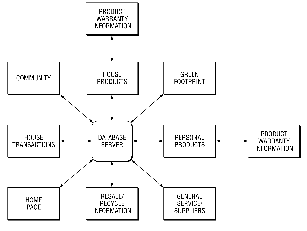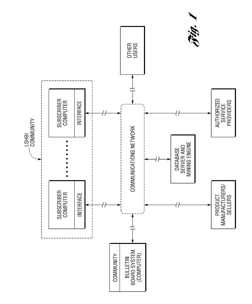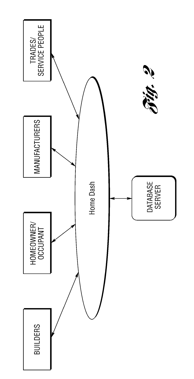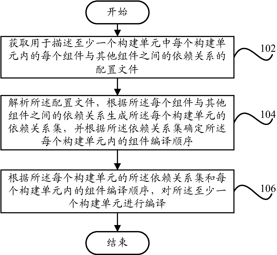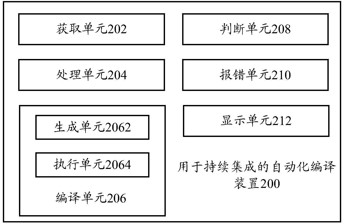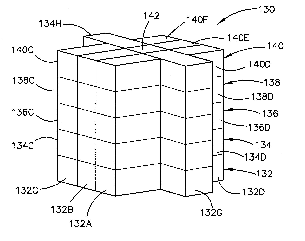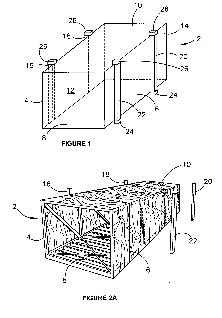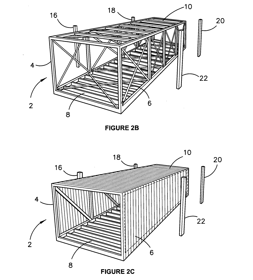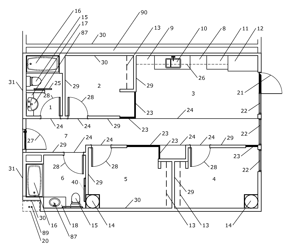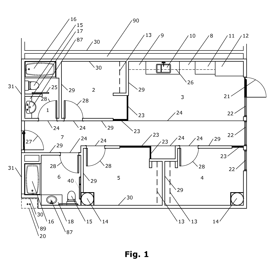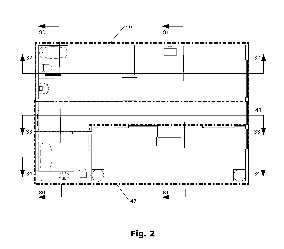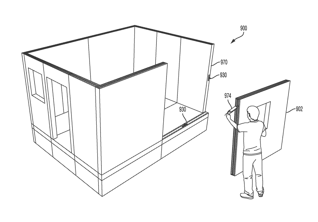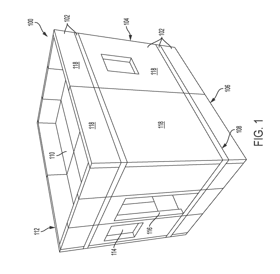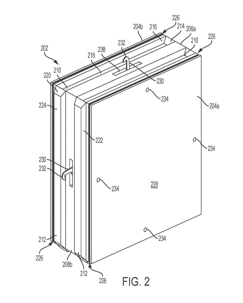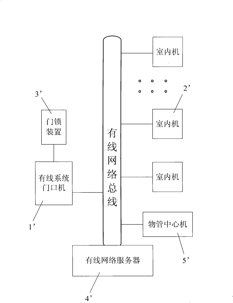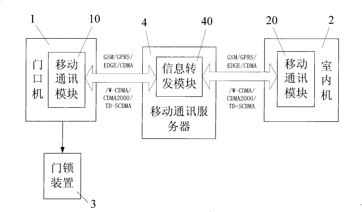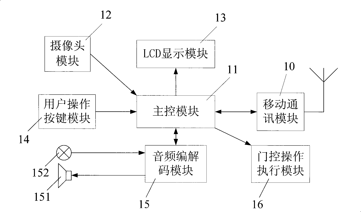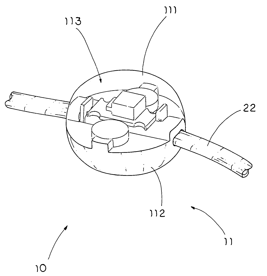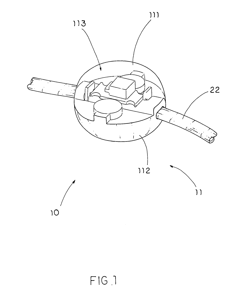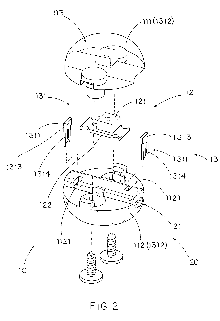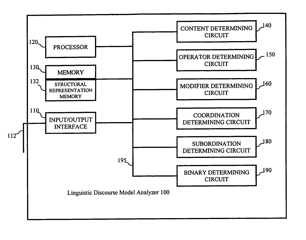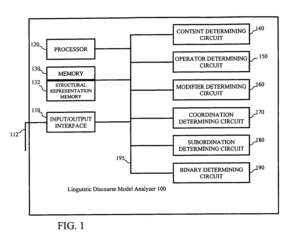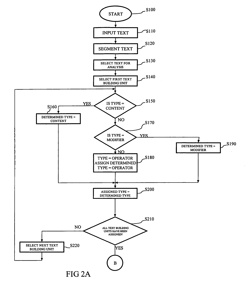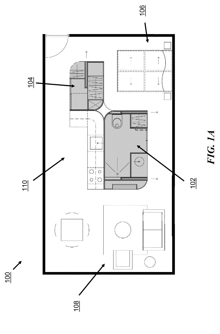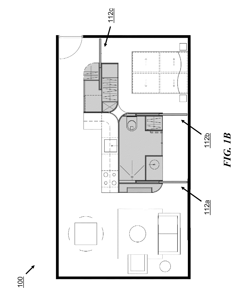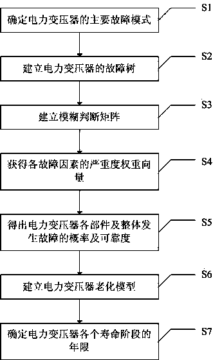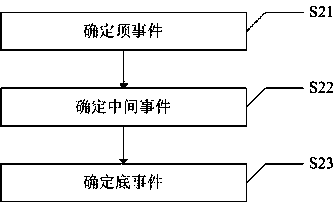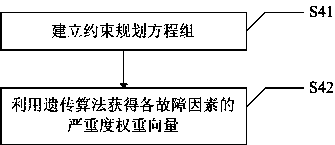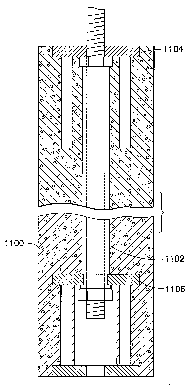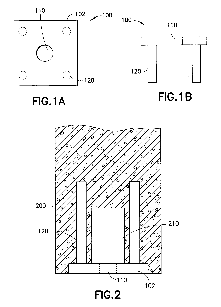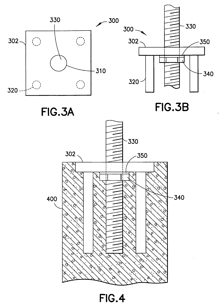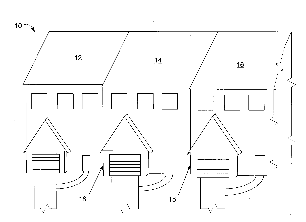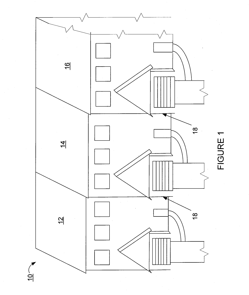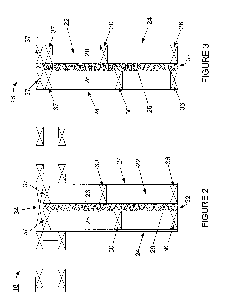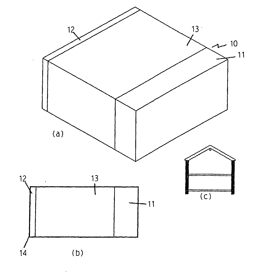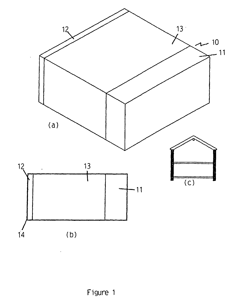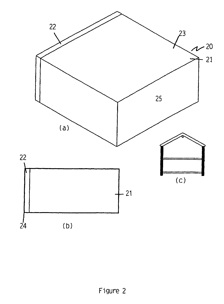Patents
Literature
781 results about "Building unit" patented technology
Efficacy Topic
Property
Owner
Technical Advancement
Application Domain
Technology Topic
Technology Field Word
Patent Country/Region
Patent Type
Patent Status
Application Year
Inventor
System for modular building construction
InactiveUS20080134589A1Facilitating selective interconnectionGood choiceConstruction materialLighting and heating apparatusEnvironmental systemsModular unit
Construction systems for erecting building structures comprise a plurality of prefabricated interconnectable modular building units, each unit not meeting at least one of the ISO certification criteria for transport of cargo but each unit comprising a frame shaped as a rectangular parallelopiped and comprised of framing members and a plurality of nodes, each node situated at a corner of said frame for selective interconnection with other units, the nodes and the exterior dimensions of the frame conforming to ISO shipping standards such that each unit is transportable using the ISO intermodal transportation system, and such that when the units are aggregated horizontally and vertically and adjacent units are interconnected, a building structure comprising at least one habitable space is formed. The modular units are assembled in a factory remote from the job site, and are there constructed to a semi-finished state, including installation of one or more of interior fit-out systems and finishes, exterior envelope systems, plumbing systems, electrical systems, environmental systems, and fire protection systems, following which the semi-finished modular units are transported from the factory to the job site, where they are craned into place and secured to form the structure being erected, a plurality of adjacent pairs of semi-finished modular units also being “stitched” together, and the semi-finished modular units are thereafter constructed to a finished state.
Owner:GLOBAL BUILDING MODULES
System for modular building construction
InactiveUS7827738B2Good choiceFacilitating selective interconnectionConstruction materialLighting and heating apparatusBuilding unitBuilding construction
Construction systems for erecting building structures comprise a plurality of prefabricated interconnectable modular building units, each unit not meeting at least one of the ISO certification criteria for transport of cargo, but each unit comprising a frame shaped as a rectangular parallelopiped and comprised of framing members and a plurality of nodes, each node situated at a corner of said frame for selective interconnection with other units, the nodes and the exterior dimensions of the frame conforming to ISO shipping standards such that each unit is transportable using the ISO intermodal transportation system, and such that when the units are aggregated horizontally and vertically and adjacent units are interconnected, a building structure comprising at least one habitable space is formed. The modular units are assembled in a factory remote from the job site, and are there constructed to a semi-finished state, including installation of one or more of interior fit-out systems and finishes, exterior envelope systems, plumbing systems, electrical systems, environmental systems, and fire protection systems, following which the semi-finished modular units are transported from the factory to the job site, where they are craned into place and secured to form the structure being erected, a plurality of adjacent pairs of semi-finished modular units also being “stitched” together, and the semi-finished modular units are thereafter constructed to a finished state.
Owner:GLOBAL BUILDING MODULES
Behavior controlling apparatus, behavior control method, behavior control program and mobile robot apparatus
InactiveUS20040230340A1Autonomous decision making processSelf-moving toy figuresAutonomous behaviorBuilding unit
A behavior controlling apparatus by which the mobility area of a robot apparatus may be controlled in a simplified manner using plural landmarks. A landmark recognition unit 410 uniquely recognizes the landmarks to acquire the landmark position information rPo(x,y,z). A landmark map building unit 420 integrates the totality of the landmark position information rPo(x,y,z) sent by the landmark recognition unit 410 to build a landmark map which has integrated the geometric topology of the landmarks. Using the landmark map information rPoxN, a mobility area recognition unit 430 builds a mobility area map representing a mobility area for the robot. Using the mobility area map, sent from the mobility area recognition unit 430, a behavior controller 440 controls the autonomous behavior of the robot apparatus 1 so that the robot apparatus 1 will not come out of or into the mobility area.
Owner:SONY CORP
Image Processing Device, Image Processing Method, and Program
ActiveUS20110187746A1Easy to understandCharacter and pattern recognitionCathode-ray tube indicatorsImaging processingComputer graphics (images)
There is provided an image processing device including: a data storage unit storing feature data indicating a feature of appearance of one or more physical objects; an environment map building unit for building an environment map based on an input image obtained by imaging a real space and the feature data, the environment map representing a position of a physical object present in the real space; a control unit for acquiring procedure data for a set of procedures of operation to be performed in the real space, the procedure data defining a correspondence between a direction for each procedure and position information designating a position at which the direction is to be displayed; and a superimposing unit for generating an output image by superimposing the direction for each procedure at a position in the input image determined based on the environment map and the position information, using the procedure data.
Owner:SONY CORP
Image processing apparatus
ActiveUS20060291719A1Easy to useImprove compatibilityImage enhancementImage analysisImaging processingComputer graphics (images)
Plural items of two-dimensional image processing and at least one item of a three-dimensional measurement process are registered in a processing item table. The items of two-dimensional image processing include at least one item of an on-first-image position specification process of specifying a position on a physical object in a first image. A sequence building unit combines the item of the on-first-image position specification process and the item of the three-dimensional measurement process to set the sequence for three-dimensional measurement by selection of a user.
Owner:ORMON CORP
Irregular, tessellated building units
InactiveUS7637688B2Firmly connectedGood lookingOutline designsConstruction materialEngineeringBuilding unit
An irregular, tessellated building unit comprises x primary elements, wherein x is an integer equal to or greater than 1. The primary element is a rotational tessellation having a plural pairs of sides extending in a generally radial direction from plural vertices, respectively. In each pair, the two sides are rotationally spaced by an angle that is divided evenly into 360 degrees. Preferably, all of the sides are irregularly shaped. In one preferred embodiment all six sides are irregularly shaped, images of each other and comprise mid-point rotations. As a result, any side of any unit can mate with any other side of any other unit. Optionally, spacers are provided on the sides of each unit. A wide variety of units may be constructed having different numbers and arrangements of primary elements. As all the units are combinations of primary elements, they readily mate with each other. A surface covering comprises a multiplicity of units assembled to form a continuous surface without overlap between units and without substantial gaps between units. A structure, such as a wall or column can be formed of building units of the invention. Because of the irregular side configurations, and different sizes and shapes of individual units, the resulting surface or structure has a natural, non-repeating pattern appearance. Optionally, minor surface and edges variations are made from unit to unit to further enhance the natural appearance of the surface covering or structure.
Owner:KEYSTONE RETAINING WALL SYST
Irregular, tessellated building units
InactiveUS20070077387A1Strengthen structural connectionsGood lookingOutline designsConstruction materialEngineeringBuilding unit
An irregular, tessellated building unit comprises x primary elements, wherein x is an integer equal to or greater than 1. The primary element is a rotational tessellation having a plural pairs of sides extending in a generally radial direction from plural vertices, respectively. In each pair, the two sides are rotationally spaced by an angle that is divided evenly into 360 degrees. Preferably, all of the sides are irregularly shaped. In one preferred embodiment all six sides are irregularly shaped, images of each other and comprise mid-point rotations. As a result, any side of any unit can mate with any other side of any other unit. Optionally, spacers are provided on the sides of each unit. A wide variety of units may be constructed having different numbers and arrangements of primary elements. As all the units are combinations of primary elements, they readily mate with each other. A surface covering comprises a multiplicity of units assembled to form a continuous surface without overlap between units and without substantial gaps between units. A structure, such as a wall or column can be formed of building units of the invention. Because of the irregular side configurations, and different sizes and shapes of individual units, the resulting surface or structure has a natural, non-repeating pattern appearance. Optionally, minor surface and edges variations are made from unit to unit to further enhance the natural appearance of the surface covering or structure.
Owner:KEYSTONE RETAINING WALL SYST
Conformationally constrained backbone cyclized peptide analogs
Novel backbone cyclized peptide analogs are formed by means of bridging groups attached via the alpha nitrogens of amino acid derivatives to provide novel non-peptidic linkages. Novel building units disclosed are Nα(ω-functionalized) amino acids constructed to include a spacer and a terminal functional group. One or more of these Nα(ω-functionalized) amino acids are incorporated into a peptide sequence, preferably during solid phase peptide synthesis. The reactive terminal functional groups are protected by specific protecting groups that can be selectively removed to effect either backbone-to-backbone or backbone-to-side chain cyclizations. The invention is specifically exemplified by backbone cyclized bradykinin antagonists having biological activity. Further embodiments of the invention are somatostatin analogs having one or two ring structures involving backbone cyclization.
Owner:DEVELOGEN ISRAEL
Modular assembly
InactiveUS20100269419A1Promote conversionPrevent sinkingRoof covering using slabs/sheetsRoof covering using tiles/slatesElectricityModularity
A modular assembly capable of converting from a shipping container configuration into a building unit, and from a building unit into a shipping container configuration. From the shipping container configuration, a plurality of frame panels and unit panels moveably connected to a frame of the modular assembly are selectively positioned to form the floors, walls, and ceilings of the building unit configuration thereby forming a living and / or commercial structure complete with electrical, water and sewage connections. The assembly may include an automated erection system, which may include a system of electric motors, gears, pulleys, cables, automated mechanical arms and electronic controls, located within the container structure of the modular assembly, and which interact with a plurality of frame panels and unit panels to deploy and retract the plurality of frame panels and unit panels for constructing the shipping container configuration and building unit configuration.
Owner:MODULAR CONTAINER SOLUTIONS
Modular assembly
InactiveUS7882659B2Easy disposalHelp positioningBuilding roofsWing operation mechanismsModularityEngineering
A modular assembly structured to assume either a shipping container configuration or a building unit configuration including a frame comprising a plurality of support members and defining both a part of the building unit configuration and shipping unit configuration. A plurality of frame panels are movably connected to the frame and disposable in either a closed position or an opened position so as to respectively and at least partially define either the shipping unit configuration or the building unit configuration. The plurality of unit panels are movably connected to the frame and disposable outwardly therefrom to collectively define end wall portions and ceiling portions of the building unit configuration wherein the unit panels may be stored within the interior of the frame. An erection assembly is selectively disposable in an assembled position exteriorly of the frame and supported thereon so as to facilitate the assembly of at least some of the frame panels and / or unit panels.
Owner:MODULAR CONTAINER SOLUTIONS
Device and method used for real-time positioning and map building
ActiveCN103900583AIncrease the number of feature pointsPrecise positioningInstruments for road network navigationPattern recognitionSimultaneous localization and mapping
A mobile electron device is used for positioning and map building in an unknown environment. The mobile electron device comprises: a first sensor, a second sensor, a feature point extraction unit, a matching unit, and a positioning and map building unit, wherein the first sensor is used for acquiring a first image of the current scene with the current position and orientation; the second sensor is used for acquiring a second image of the current scene with the current position and orientation; the feature point extraction unit is used for extracting feature points of the first image and feature points of the second image by utilization of a feature extraction algorithm; the matching unit is used for matching the feature points of the current scene and feature points of a previous scene, and acquiring a transformation matrix from the previous scene to the current scene; and the positioning and map building unit is used for, based on the transformation matrix and the matched feature points, determining changes on position and orientation of the mobile electron device relative to the previous position and orientation so as to perform positioning, and is also used for combining the images of the current scene with a known map.
Owner:LENOVO (BEIJING) CO LTD
Fusion platform and fusion method of heterogeneous multi-source data
InactiveCN107633075AData processing applicationsSpecial data processing applicationsBuilding unitKnowledge graph
The invention relates to a fusion platform and a fusion method of heterogeneous multi-source data. The fusion platform includes a data collection unit, a data storage unit, a data standardization unit, a user portrait building unit, a knowledge graph building unit and a visualization unit. The data collection unit is used to collect the heterogeneous multi-source data. The data storage unit is used to cache the heterogeneous multi-source data. The data standardization unit carries out lexical, grammatical and / or semantic analysis on the heterogeneous multi-source data to obtain standardized text data. The user portrait building unit utilizes student tags, which are obtained by quantification, to build user portraits of students. The knowledge graph building unit builds knowledge graphs ofthe students, knowledge graphs of teachers and knowledge graphs of courses, and associates the knowledge graphs of the courses, the knowledge graphs of the students and the knowledge graphs of the teachers to obtain course links, social relationships and teacher-student relationships taking the students as centers. The visualization unit shows the course links, the social relationships and the teacher-student relationships taking the students as the centers.
Owner:JILIN UNIV
Real person simulation individuality ornament matching system
InactiveCN104376160AIn line with the development directionIn line with interestSpecial data processing applicationsTablet computerUser input
The invention discloses a real person simulation individuality ornament matching system suitable for a PC, a notebook computer, a tablet personal computer, a mobile phone and other platforms. The system is divided into a two-dimensional sub system and a three-dimensional sub system which each comprise a model collecting unit, a user input unit, a virtual image building unit, an individuality ornament database, an individuality ornament selecting unit, an effect displaying unit, a storage unit and a historical inquiring unit. According to the real person simulation individuality ornament matching system, a simulation image can be intelligently spliced according to a head image in a picture and input body parameters, free matching can be carried out by selecting head forms, hair ornaments, facial ornaments, facial makeup, clothes, jewelry, accessories, shoes, socks and other various ornaments, the result is displayed in real time and can be stored, shared and sold, and practicality is high.
Owner:薛景
Method, apparatus, and medium for building grid map in mobile robot and method, apparatus, and medium for cell decomposition that uses grid map
Owner:SAMSUNG ELECTRONICS CO LTD
Shear wall structure building based on cross-hole prefabricated reinforced concrete template and construction method thereof
ActiveCN102061803AFlatness is easy to guaranteeReduce weightWallsBuilding reinforcementsRebarBuilding unit
The invention relates to a shear wall structure building based on a cross-hole prefabricated reinforced concrete template and a construction method thereof, belonging to the technical field of buildings and construction thereof. In the building, a wall template, an L-shaped column template, a T-shaped column template, a rectangular column template, a cruciform column template, a coupling beam template and a superstructure template which are free of removal are mutually connected to form a polyhedral space template system; all templates are the cross-hole prefabricated reinforced concrete templates; a longitudinal through hole and a lateral through hole, which are parallel to the surface, are arranged in the templates to form hollow hole paths in all directions; reinforcing steel bars and filling concrete are alternately inserted in the hollow hole paths to form a one-layer building unit or a single-layer building with the cast-in-place concrete shear wall structure; and multiple-layer building units are lapped and combined to form the multiple-layer building with the cast-in-place concrete shear wall structure. The shear wall structure building disclosed by the invention has the advantages of simpleness of processing, low production equipment investment, reduced construction working procedures, quickened construction speed, labor saving and the like.
Owner:ZHONGQINGDA TECH HLDG CO LTD
Smile face recognition method and device for human face image
ActiveCN105512624AEffective identification and judgmentEffectively and accurately recognize and judge smiling faces in a large number of face picturesAcquiring/recognising facial featuresNeural learning methodsIdentification deviceBuilding unit
The invention discloses a smile face recognition device for a human face image, and the device comprises an image recognition and extraction unit which is used for detecting the positions of human faces in a plurality of to-be-recognized human face images, extracting the human face images from the plurality of to-be-recognized human face images, and transmitting the human face images to an image preprocessing unit; the image preprocessing unit which is connected with the image recognition and extraction unit; a network building unit which is used for building a convolution neural network; a network training unit which is connected with the network building unit and the image preprocessing unit; and a recognition and judgment unit which is connected with the network training unit and the image preprocessing unit, and is used for the recognition of human faces. In addition, the invention also discloses a smile face recognition method for the human face image. According to the invention, the device and method can quickly and effectively carry out the accurate recognition and judgment of smile faces in a large number of human face images while guaranteeing the high-quality smile face recognition of the human face images, meet the requirements of a user for a function of smile face recognition, improves the work efficiency of the user, and saves the precious time for the user.
Owner:天津中科智能识别有限公司
Modular Building System
A modular building system in which individual cuboid modules are assembled at a manufacturing facility, optimized for transportation, and transported to a building site by conventional delivery systems. On site, the modules may be modularly assembled into multi-modular buildings. Buildings may be assembled by attaching together a plurality of the structurally self-supporting modules. The modules may be attached horizontally adjacent or vertically adjacent one another using a variety of specialized, interchangeable adaptors. The modules may also be offset horizontally, vertically or perpendicularly to one another.
Owner:QUBE BUILDING SYST
Scalable method and system for connecting, tracking and facilitating warranty, maintenance, service and replacement of products within a community of residential housing and/or commercial building inventories or units over a communications network
A scalable method and system are provided for connecting, tracking and facilitating warranties, recalls, maintenance, repair and upgrade / replacement and purchase of new products within a community of large-scale, homogeneous building inventories (LSHBI) or units over a communications network. The method includes providing a database of electronic data at a computer site. The data includes building product data that uniquely identifies building products common to and contained within each housing unit in a community of subscribing building units. The electronic data also includes service provider data that identifies service providers for the building products and warranty data that identifies warranties and warranty dates for at least one of the building products and services provided by the service providers. The method further includes analyzing the electronic data to determine whether an action to facilitate the maintenance, repair or replacement of at least one building product is to be performed.
Owner:MOSHER DOYLE W
Automatic compiling method and compiling device for continuous integration
ActiveCN104077140AReduce workloadIncrease productivitySpecific program execution arrangementsContinuous integrationBuilding unit
The invention provides an automatic compiling method and compiling device for continuous integration. The automatic compiling method for the continuous integration comprises obtaining a configuration file which is used for expressing dependencies between assemblies in every building unit of at least one building unit; analyzing the configuration file, generating into a dependency set of every building unit according to the dependencies between the assemblies and confirming an assembly compiling sequence in every building unit according to the dependencies; compiling the at least one building unit according to the assembly compiling sequence and the dependency set of every building unit. According to the technical scheme, the automatic compiling method for the continuous integration achieves analysis and building of the dependencies between the assemblies in the building unit, not requires developers to manually analyze the dependencies between the assemblies in the building unit, improves the software production efficiency and accordingly guarantees the continuous integration being stable, efficient and accurate.
Owner:YONYOU NETWORK TECH CO LTD
Unitised Building System
The invention provides a method of building a building having a plurality of levels using. The building includes a plurality of building unit assemblies (2) wherein each building unit assembly is structurally self supporting and has at least one sidewall (4), a floor (8) and a roof (10), the method including the steps of: lifting the building unit assemblies (2) into position in the building so that each level of the building includes a predetermined number of units (2); connecting adjacent units (2) to one another in each level; and connecting units (2) in one level to corresponding units in at least one adjacent level that is vertically above or below the one level. In one form the building unit assembly (2) includes a building unit including two sidewalls (4) and (6) floor (8) and roof (10) with structural frame segments (16, 18, 20, 22) attached thereto.
Owner:KATSALIDIS EPAMINONDAS
Non-Bearing Modular Construction System
Methods and apparatus facilitate the construction of a building using prefabricated building units, each having a horizontal upper exterior surface and a plurality of vertical wall surfaces, wherein at least some of the prefabricated building units have at least one hollow column formwork structure. The prefabricated building units are lowered onto a pre-existing base at a construction site. A first story of the building is created by arranging a plurality of the prefabricated building units adjacent to each other on the base. Structural bearing material is applied to fill the hollow column formwork structures to create structural columns connected to the structural deck. Structural bearing material is applied to the horizontal upper exterior surfaces of the adjacent prefabricated building units to create a single structural deck over the prefabricated building units.
Owner:PREFORM SYST
Systems, methods, apparatus, and compositions for building materials and construction
ActiveUS20170121961A1High sound insulationHigh stiffnessSpecial buildingHeat proofingEngineeringBuilding unit
A structural insulated building unit is provided for constructing a building. The structural insulated building unit includes an insulating core, first and second cementitious panels, and a connecting portion. The insulating core is defined by multiple sides and opposing first and second faces. The first and second cementitious panels are coupled to the first and second faces of the insulating core. The connecting portion is provided on one of the sides of the insulating core, and aligns the structural insulated building unit with an adjacent structural insulated building unit having a complementary connecting portion when constructing a building.
Owner:OMNIS ADVANCED TECH
Building inter-communicator easy to maintain and entrance guard control method and system
InactiveCN101308587AOperation controlSmall amount of workClosed circuit television systemsIndividual entry/exit registersControl flowMachine control
Disclosed are a control-related and mobile communication-based building talk-back and door control method and a system which can be easily maintained; the system at least comprises an entrance machine at the entrance of a building unit, and a plurality of indoor machines in the unit; the entrance machine controls the opening and closing of a corresponding door lock. The invention is characterized in that the system also comprises a mobile communication server which completes the signal and data transmission between the entrance machine and the indoor machines to realize audio and video information interaction between the entrance machine and the indoor machines. The control process is as follows: A, the entrance machine calls the indoor machines through the mobile communication server; B, the indoor machines and the entrance machine are interacted through data and send command information to the entrance machine through the mobile communication server so as to control the operation of the door lock device. The system of the invention has low construction cost and easy maintenance.
Owner:深圳市飞扬无限科技有限公司
Light-up accessory
InactiveUS7036962B2BuildEasy to carryCoupling device connectionsLighting support devicesElectricityEngineering
A light-up accessory which includes a plurality of elementary building units and a chaining arrangement, wherein each of the elementary building units includes a supporting case; a lighting system, which is disposed in the supporting case, and includes an illuminating unit; an operating system which includes an operating member electrically connected with the lighting system and operatively connected with an electrical power supply in such a manner that when the operating member is switched on, the illuminating unit is supplied with electrical power to illuminate. The chaining arrangement which contains a plurality of chaining passageways longitudinally formed on the supporting cases of the elementary building units respectively, and includes a connecting chain adapted to connect the elementary building units by passing through the chaining passageway of each of the elementary building units.
Owner:CHAN KWOK HUNG
System and method for writing analysis using the linguistic discourse model
InactiveUS6961692B1High interceder reliabilityEasily taughtNatural language data processingSpecial data processing applicationsGraphicsStructural representation
A technique for writing analysis using the theory of discourse that categorizes text into content, operator and modifier text building units and provides for relating the categorized text building units together using coordination, subordination and binary relationships. A graphical representation of the discourse can be shown since the structural representation of discourse created by the interrelationships can be easily displayed. The analysis and graphical visualization of the writing structure of texts helps writers to analyze and compare writings.
Owner:FUJIFILM BUSINESS INNOVATION CORP
Prefabricated building modules for multi-unit housing
ActiveUS8621787B2Reduce impactReduces marketabilityPublic buildingsBuilding repairsArchitectural engineeringBuilding unit
The present application is directed towards systems and methods for building a living space during construction of a multi-unit housing structure. In particular, the present application describes various embodiments of prefabricated building modules that may be built and equipped with plumbing, HVAC and / or electrical fixtures prior to installation in a multi-unit housing structure. Because modules may be configured prior to installation in a housing structure, the use of prefabricated building modules may increase efficiency of construction and provide enhanced customization over other non-configurable building units.
Owner:IRONSTATE DEV
Power transformer service life analysis method and system based on risk evaluation
InactiveCN104217104ADetermining lifeQuickly find the optimal solutionSpecial data processing applicationsPower transformTransformer
The invention discloses a power transformer service life analysis method and a power transformer service life analysis system based on risk evaluation. The method comprises the following steps that a main fault mode of a power transformer is determined; a fault tree of the power transformer is built; a fuzzy judging matrix is built; the severity weight vector of each fault factor of each component is obtained; the fault occurring probability and the reliability of each part and the whole of the power transformer are obtained; an aging model of the power transformer is built; the age limit of the power transformer in each service life stage is determined. The system comprises a fault mode determining unit, a fault tree building unit, a matrix building unit, a weight vector obtaining unit, a reliability obtaining unit, an aging model building module and a service life analysis unit. The method and the system provided by the invention have the advantages that when the fuzzy judging matrixes are not consistent, the risk evaluation of the transformer can also be carried out, so that the practicability is improved; the service life analysis is carried out on the basis of the risk evaluation, and the reliability of the service life analysis is improved.
Owner:SHANGHAI JIAO TONG UNIV +2
Modular building units
Presented is a modular building unit that includes a top end with a top surface, a bottom end with a bottom surface; a first plate assembly embedded in the top end, and a second plate assembly embedded in the bottom end. The first plate assembly includes a first plate with a threaded hole, a plurality of anchoring rods coupled to the first plate and embedded in the top end, and a threaded rod mated with the threaded hole. One end of the threaded rod is embedded in the top end and the other end extends out of the top end. The second plate assembly includes a second plate with an unthreaded hole, and a plurality of anchoring rods coupled to the second plate and embedded in the bottom end.
Owner:LIEBERMAN BARNET L
Fire, acoustic, and thermal resistant construction
InactiveUS20090107064A1Raise the fireImproved thermalWallsPublic buildingsHeat resistanceBuilding unit
A structure having an area separation wall including: a first building unit; a second building unit; and an area separation wall having only outer membranes. Preferably, the area separation wall is fire resistance rated. The outer membranes provide acoustic attenuation without adversely affecting the fire resistance of the area separation wall. The area separation wall provides improved thermal resistance. In one embodiment, the area separation wall includes: an interior support structure and at least one outer membrane on each side of the interior support structure. The outer membranes provide acoustic attenuation. Between the outer membranes is a substantially organic material barrier. The structure may also include a tying structure connecting the area separation wall to the first unit and the second unit.
Owner:U S GREENFIBER
Geopolymeric structural building units and methods of manufacture thereof
ActiveUS20120260594A1Improve thermal efficiencyImprove thermal performanceSolid waste managementCement productionGeopolymer cementBuilding unit
The present invention provides a geopolymeric cement formed from a precursor having a relatively high alumina content (Si:Al atomic ratio of less than or equal to 1.3:1) to form an alkaline multiphase alumino-silicate material.The precursor comprises basaltic rock in which kaolinization is at an advanced stage, preferably Interbasaltic material found in Northern Ireland.The present invention also provides structural units for constructing a building, the structural units being manufactured using the geopolymeric cement of the invention.The invention also provides a process for producing a geopolymeric cement comprising a precursor having a relatively high alumina content (Si:Al atomic ratio of less than or equal to 1.3:1) to form an alkaline alumino-silicate geopolymer material for manufacturing geopolymeric structural building units having compressive strengths of greater than 3 N / mm2 and preferably having compressive strengths in the range of 12-25 N / mm2.
Owner:RANDOM TECH
Features
- R&D
- Intellectual Property
- Life Sciences
- Materials
- Tech Scout
Why Patsnap Eureka
- Unparalleled Data Quality
- Higher Quality Content
- 60% Fewer Hallucinations
Social media
Patsnap Eureka Blog
Learn More Browse by: Latest US Patents, China's latest patents, Technical Efficacy Thesaurus, Application Domain, Technology Topic, Popular Technical Reports.
© 2025 PatSnap. All rights reserved.Legal|Privacy policy|Modern Slavery Act Transparency Statement|Sitemap|About US| Contact US: help@patsnap.com
