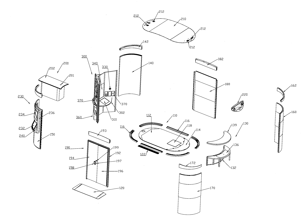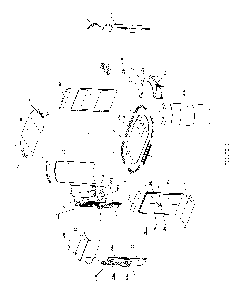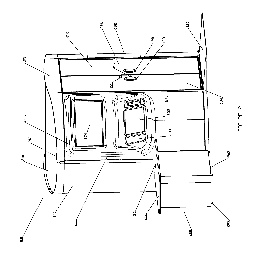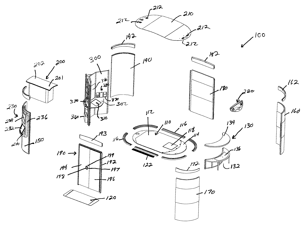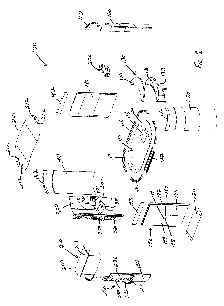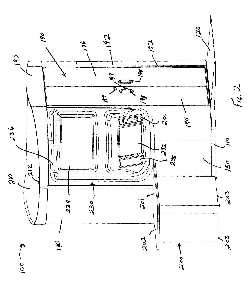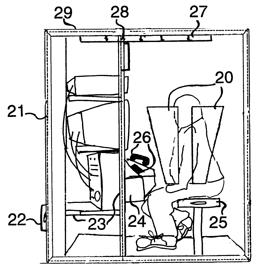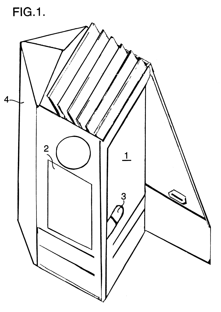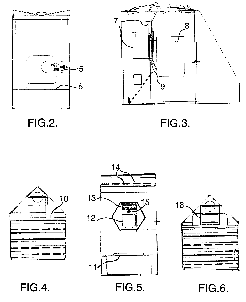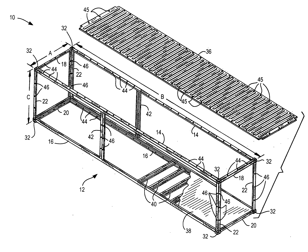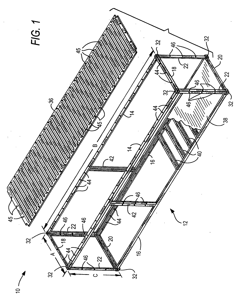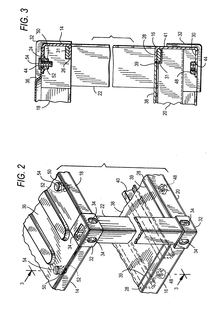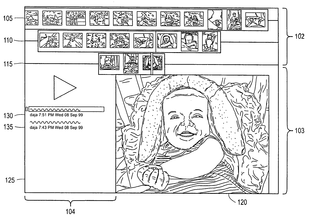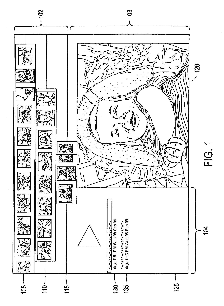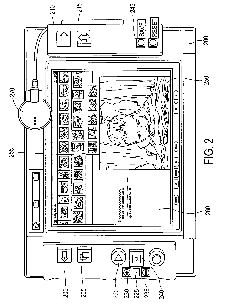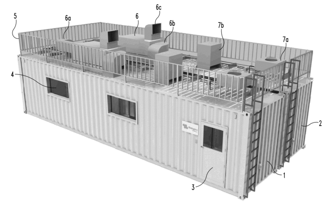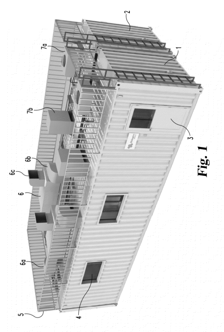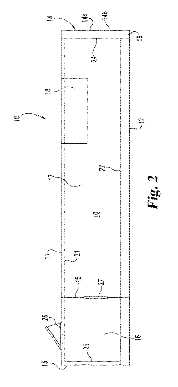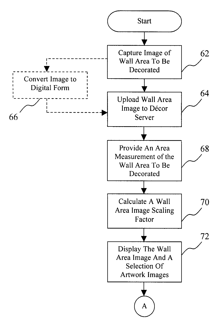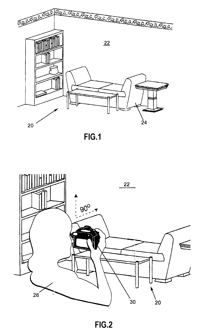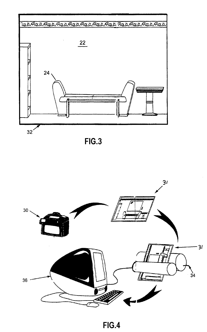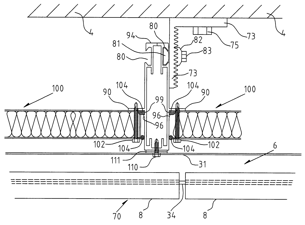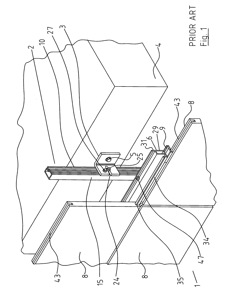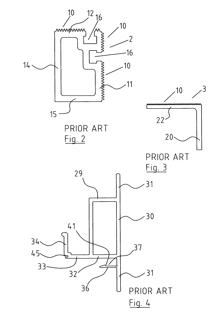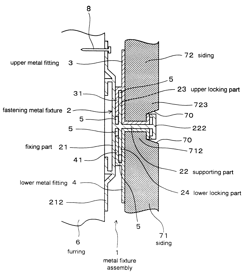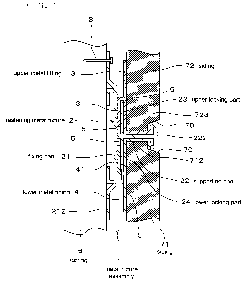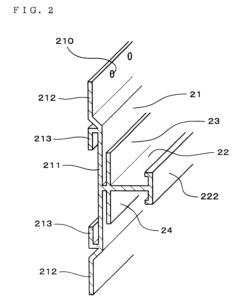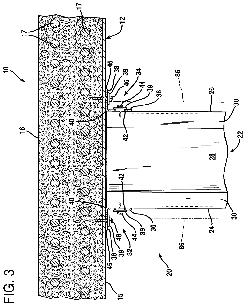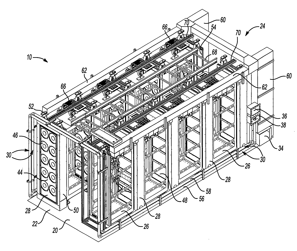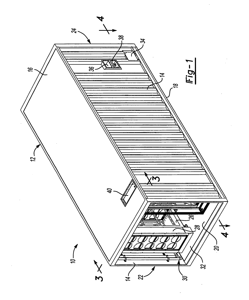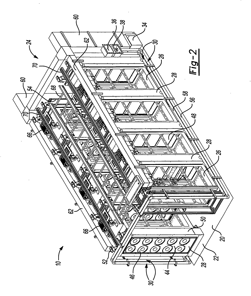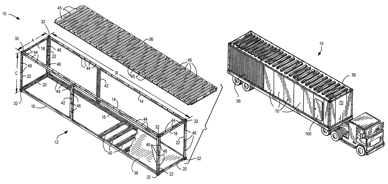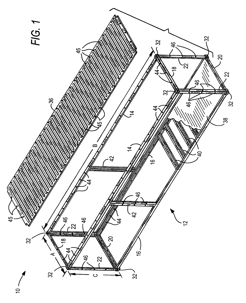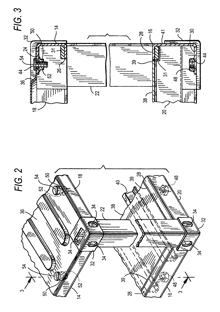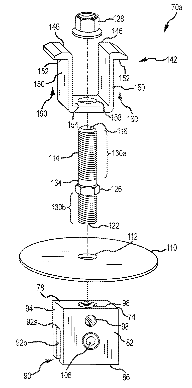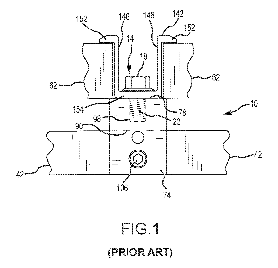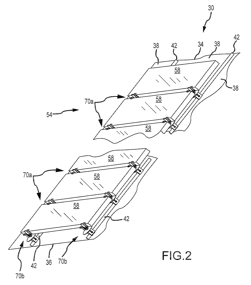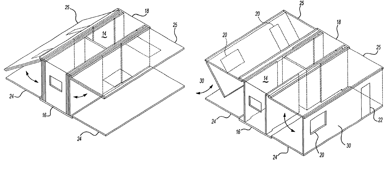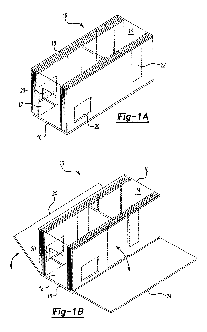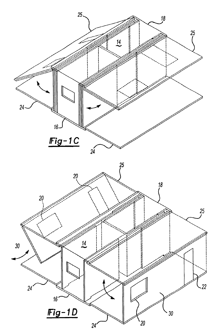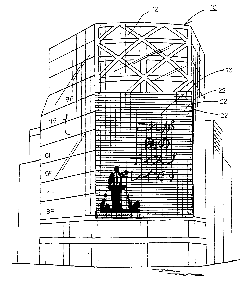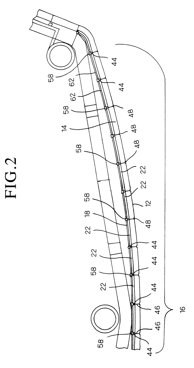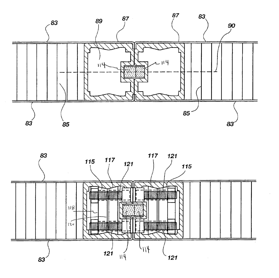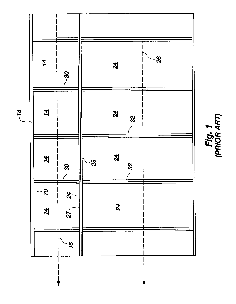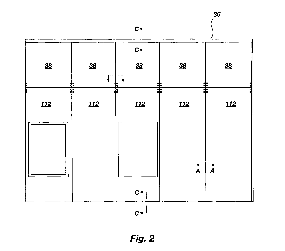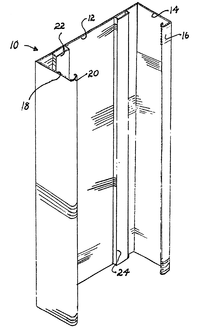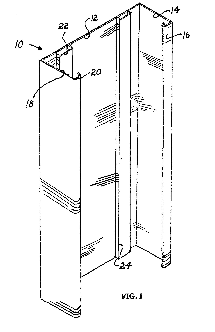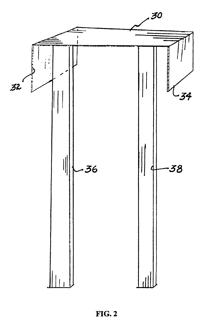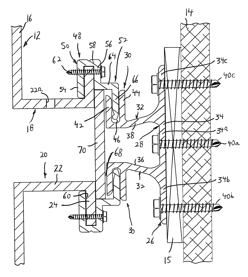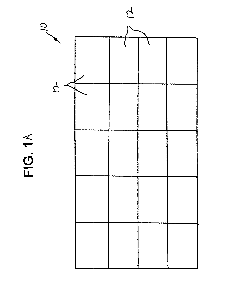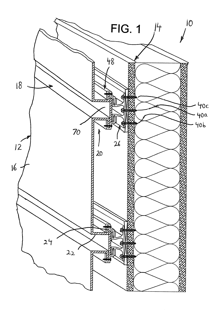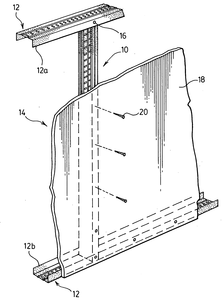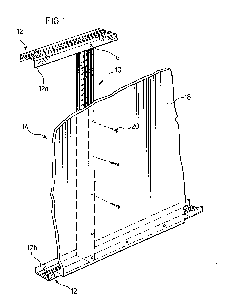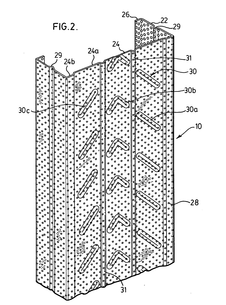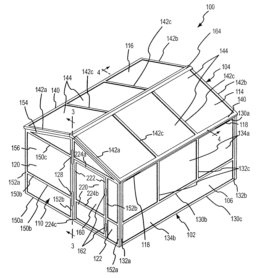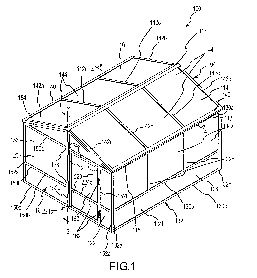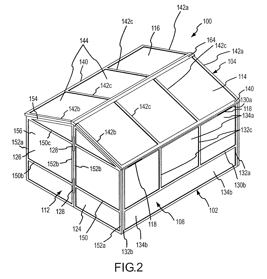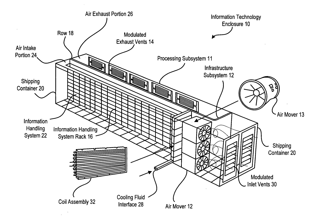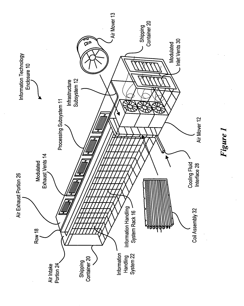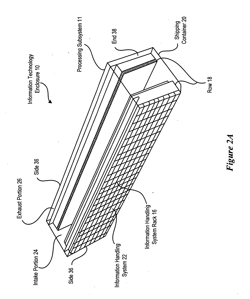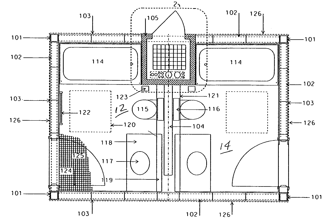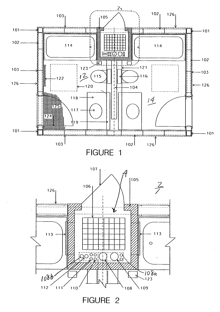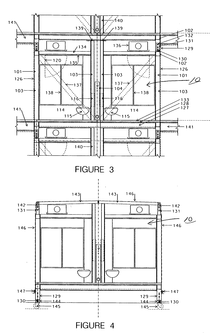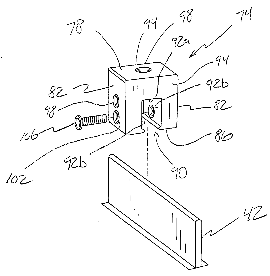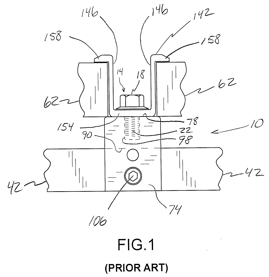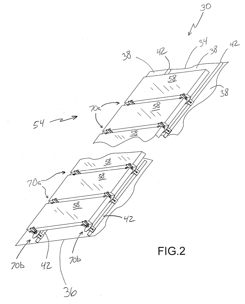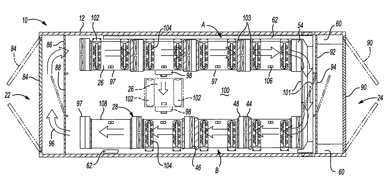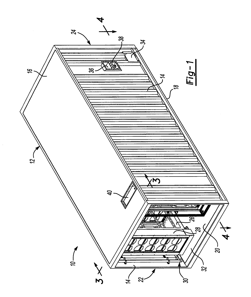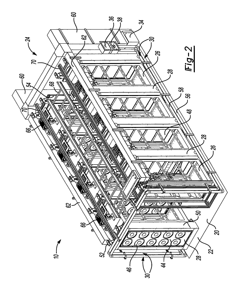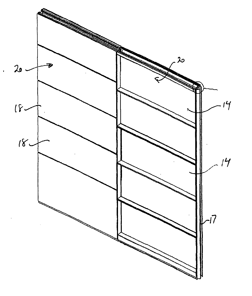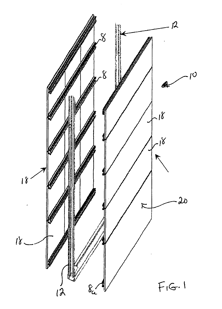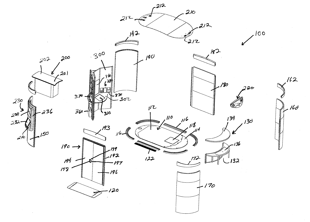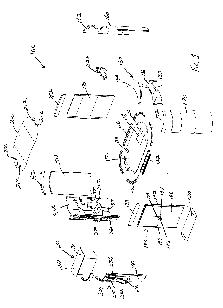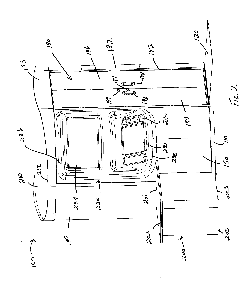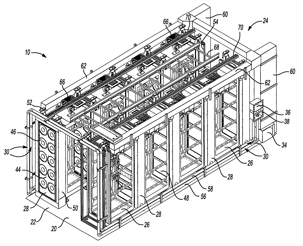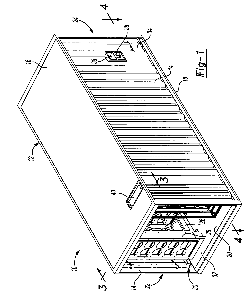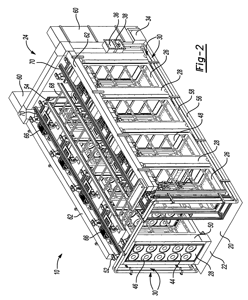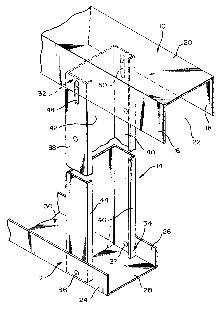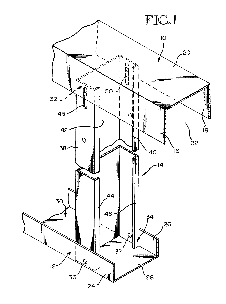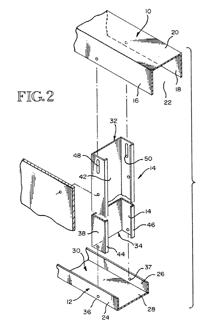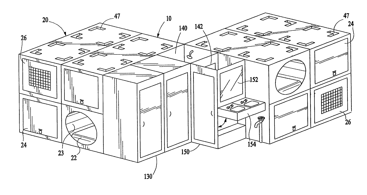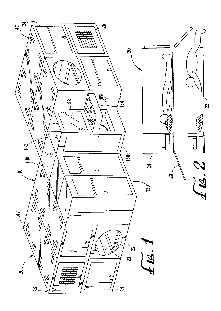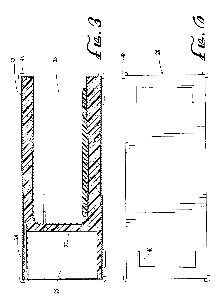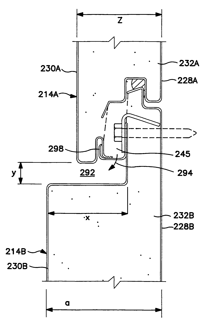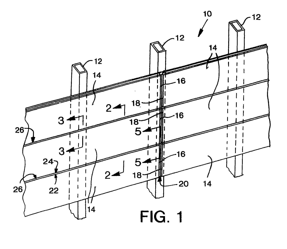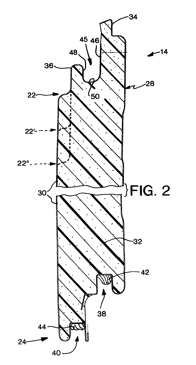Patents
Literature
7655results about "Special building" patented technology
Efficacy Topic
Property
Owner
Technical Advancement
Application Domain
Technology Topic
Technology Field Word
Patent Country/Region
Patent Type
Patent Status
Application Year
Inventor
Medical Kiosk and Method of Use
InactiveUS20140330579A1Conveniently conveyed and usedUnauthorized useDrug and medicationsOffice automationMedical prescriptionTeleconference
A medical kiosk designed to provide tele-medicine services, check-in services, and / or prescription services for a user. The medical kiosk can include a user video conferencing system that is designed to enable the user to have a real-time or near real-time tele-conference with a medical provider located remotely from the medical kiosk.
Owner:RITE AID HDQTRS CORP
Medical kiosk and method of use
A medical kiosk designed to provide tele-med services, check-in services, and / or prescription services for a user. The medical kiosk can include a user video conferencing system that is designed to enable the user to have a real-time or near real-time tele-conference with a medical provider located remotely from the medical kiosk.
Owner:RITE AID HDQTRS CORP
Modular video conference enclosure
InactiveUS6205716B1Easily broken down into transportable pieceTelevision system detailsTelevision conference systemsModularityDistance collaboration
A secure, modular and movable interactive two-way telecollaborative video conferencing and imaging enclosure for conducting business or privileged medical, legal, or other confidential matters in private, being particularly equipped for remote monitoring of physiological attributes of one or more users by medical specialists and remote interaction between users and medical specialists.
Owner:PELTZ DIANE P
System for modular building construction
InactiveUS20080134589A1Facilitating selective interconnectionGood choiceConstruction materialLighting and heating apparatusEnvironmental systemsModular unit
Construction systems for erecting building structures comprise a plurality of prefabricated interconnectable modular building units, each unit not meeting at least one of the ISO certification criteria for transport of cargo but each unit comprising a frame shaped as a rectangular parallelopiped and comprised of framing members and a plurality of nodes, each node situated at a corner of said frame for selective interconnection with other units, the nodes and the exterior dimensions of the frame conforming to ISO shipping standards such that each unit is transportable using the ISO intermodal transportation system, and such that when the units are aggregated horizontally and vertically and adjacent units are interconnected, a building structure comprising at least one habitable space is formed. The modular units are assembled in a factory remote from the job site, and are there constructed to a semi-finished state, including installation of one or more of interior fit-out systems and finishes, exterior envelope systems, plumbing systems, electrical systems, environmental systems, and fire protection systems, following which the semi-finished modular units are transported from the factory to the job site, where they are craned into place and secured to form the structure being erected, a plurality of adjacent pairs of semi-finished modular units also being “stitched” together, and the semi-finished modular units are thereafter constructed to a finished state.
Owner:GLOBAL BUILDING MODULES
Method and apparatus for storytelling with digital photographs
InactiveUS6976229B1Television system detailsDigital data information retrievalTrackwayDisplay device
A display showing an imported story track, an authored story track, and a story-in-progress track. Each story contains one or more objects. The display also shows a large photo corresponding to a selected object in a story. Furthermore, the display also provides visual forms showing audio clips associated with the large photo displayed. The photo may have more than one associated audio clips. Control buttons are available to navigate among the three tracks and among the objects on each track. Other control buttons allow a user to record audio clips and to author new stories.
Owner:RICOH KK
Mobile, modular cleanroom facility
ActiveUS20120077429A1Mechanical apparatusLighting and heating apparatusAir filtrationComputer module
A mobile, modular, cleanroom facility is made from one or more pre-assembled modules, transportable in their pre-assembled form. Each pre-assembled module includes an air filtration system including a ceiling plenum for providing clean air to the interior of the module. The air filtration system provides air cleaned to at least an ISO 8 classification. When the mobile, modular cleanroom facility is made of two or more modules, each of the modules is pre-assembled, and is transportable in its pre-assembled form. Each of the modules also includes an air filtrations system having a ceiling plenum for providing clean air to the interior of the module. Most preferably, the modules are connected by a connection assembly effective for providing a seamless transition from one module to the other while maintaining the appropriate clean air classification in the transition space.
Owner:BIOLOGICS MODULAR
Method and System for Virtual Decoration
InactiveUS20070143082A1Simulation is accuratePublic buildingsService system furnitureComputer graphics (images)
Systems and methods for facilitating the decoration of an area, and particularly a surface such as a wall in a room, are provided. A user may view a virtual impression of the placement of selected artwork on a particular wall. The user provides an image of the area to be decorated, along with a reference scale associated with the area, to a server. The user views and selects an image of an artwork object from an available selection of artwork images, the artwork image having a corresponding size of the artwork object. The image of the artwork is scaled such that the ratio of the size of the artwork object and the size of the artwork image substantially corresponds to the ratio of the size of the area to be decorated and the size of the area image. The scaled artwork image is then overlayed on the area image and may be viewed by the user to provide a simulated image of the area and artwork.
Owner:DEGNAN DONALD A
Cladding system
InactiveUS7043884B2Readily and easily and quickly mounted on and removedEasy constructionCeilingsCovering/liningsBraced frameArchitectural engineering
A stone cladding system for building has a support frame formed by a plurality of spaced-apart upright mullions fixed to an exterior of a building by anchor bracket's with a number of horizontal cladding panel support rails mounted in vertically spaced apart rows on the mullions. Each stone cladding panel is mounted between at adjacent pair of vertically spaced-apart rails with a bottom of the cladding panel seated on the lowermost rail and a top of the cladding panel secured to the uppermost rail by a pair of retaining clips. A bottom of each stone cladding panel is fully supported along its length by the lowermost rail.
Owner:CRONOS 2000
Metal fixture assembly for installation of vertical sidings, construction and method of installation
InactiveUS6289646B1Safe installationGood lookingCeilingsRoof covering using tiles/slatesArchitectural engineeringFurring
A metal fixture assembly for installation of vertical sidings to fix the siding to a furring, which is capable of providing a construction of the installation having excellent appearance and weathering, and a method using the metal fixture assembly to facilitate the installation. A metal fixture assembly for installation of a vertical lower siding and a vertical upper siding vertically adjacent to each other on a furring is positioned therebetween. The metal fixture assembly includes a fastening metal fixture to be fixed to the furring, an upper metal fitting provided between the fastening metal fixture and the upper siding and fittingly fixed on a bottom portion thereof, and a lower metal fitting provided between the fastening metal fixture and the lower siding and fittingly fixed on a top portion thereof. The fastening metal fixture has a fixing part to be fixed to the furring, a supporting part projecting from the fixing part to support the lower and upper sidings, an upper locking part provided between the fixing part and the supporting part and locking the upper metal fitting thereto, and a lower locking part provided between the fixing part and the supporting part and locking the lower metal fitting thereto.
Owner:NICHIHA CORP
Seismic and fire-resistant head-of-wall structure
An improved head-of-wall structure for an interior, nonload-bearing building wall is provided in which a pair of elongated angle strips are employed to connect the upper ends of to the upright metal studs fluted metal decking above in a seismic and fire-resistant manner. A plurality of uniformly spaced pop-up tabs are defined in the horizontal legs of the angle strips directly beneath the open flutes or channels of the metal decking above. Insulation supports are located beneath the ceiling flutes to span the distance between the angle strips. The insulation supports are connected to the vertical legs of the angle strips to form flat, horizontal platforms directly beneath the portions of the flutes that cross the line of studs. Batts of fire-proofing insulation are located atop the insulation supports and are held in position by bending up the pop-up tabs from their original horizontal disposition into a generally vertical orientation.
Owner:HERREN THOMAS R
Operation ready transportable data center in a shipping container
ActiveUS20080123288A1Effective shieldingDigital data processing detailsFurniture partsData centerComputerized system
A movable data center is disclosed that comprises a portable container in which an operable computer system is assembled. A data link, power supply link and cooling system are provided through ports on the exterior of the container. The computer system is assembled to a rack that is secured to the container with a shock absorbing mechanism.
Owner:ORACLE INT CORP
System for modular building construction
InactiveUS7827738B2Good choiceFacilitating selective interconnectionConstruction materialLighting and heating apparatusBuilding unitBuilding construction
Construction systems for erecting building structures comprise a plurality of prefabricated interconnectable modular building units, each unit not meeting at least one of the ISO certification criteria for transport of cargo, but each unit comprising a frame shaped as a rectangular parallelopiped and comprised of framing members and a plurality of nodes, each node situated at a corner of said frame for selective interconnection with other units, the nodes and the exterior dimensions of the frame conforming to ISO shipping standards such that each unit is transportable using the ISO intermodal transportation system, and such that when the units are aggregated horizontally and vertically and adjacent units are interconnected, a building structure comprising at least one habitable space is formed. The modular units are assembled in a factory remote from the job site, and are there constructed to a semi-finished state, including installation of one or more of interior fit-out systems and finishes, exterior envelope systems, plumbing systems, electrical systems, environmental systems, and fire protection systems, following which the semi-finished modular units are transported from the factory to the job site, where they are craned into place and secured to form the structure being erected, a plurality of adjacent pairs of semi-finished modular units also being “stitched” together, and the semi-finished modular units are thereafter constructed to a finished state.
Owner:GLOBAL BUILDING MODULES
Adjustable mounting assembly for standing seam panels
An adjustable mounting assembly (70a / 70b) for installing solar cell modules (58) on a building surface (34) is disclosed. The mounting assembly (70a / 70b) includes a mounting device (74), a stud (114) that may be threaded to the mounting device (74), a clamping member (142) that may be positioned on the stud (114), and a nut (128) that may be threaded onto the stud (114) to secure the clamping member (142) to the mounting device (74). A nut (126) is fixed to the stud (114) at an intermediate location along its length. This fixed nut (126) may be used to tighten the stud (114) to a mounting device (74), and furthermore may be positioned such that the stud (114) does not extend into a slot (90) of the mounting device (74).
Owner:RMH TECH LLC
Containerized habitable structures
An engineered purpose-built portable habitable structure formed of a transformable rectangular enclosure that includes a base shell having hingedly attached exterior and interior walls that fold out to form a habitable structure. The walls of the structure are pre-wired and pre-plumbed and are adapted to connect to appropriate supply sources exterior to the structure.
Owner:CIOTTI THEODORE T
High-rise building with large scale display device inside transparent glass exterior
InactiveUS6237290B1Easy to carryImprove device performanceStampsPublic buildingsFloor slabWindow shutter
A high-rise building with a large scale dot-matrix display device is disclosed. The glass panels arranged in rows and columns form a curtain wall structured transparent outer wall 12 extending over an exterior of a building 10. Each panel is installed apart from end portions of floor slabs to form a void space therebetween. A plurality of louver structured modules 22 are arranged within the void space in rows and columns to form a large scale display area. Each module 22 has a louver-like structure formed of a plurality of posts 24 arranged in substantially parallel relationship and a plurality of parallel, uniformly spaced beams 26 connecting said adjacent posts 24. A plurality of LED combination lamps 28 are mounted on each beam 26 at uniform pitches as those between the adjacent beams 26. The LEDs are driven by drive circuits disposed in each beam 26. The vertical guide members 44 are fixed to the end portions of the floor slabs 20. The guide members 44 are arranged substantially in parallel relationship so that the modules 22 are supported between the adjacent guides 44 at the both lateral sides thereof. A plurality of vertical mullion members 48 fixed to the vertical guide members 44 as spaced apart from each of the vertical guides 44, so that the glass panels 12 are supported therebetween.
Owner:AVIX
Wall panel assembly and method of assembly
A wall assembly includes at least two panel elements which are configured for contiguous placement adjacent to one another. Each of the panel elements defines a hollow internal passageway. The panels are configured to permit a contiguous placement whereby the respective passageways of the panels are brought into registration with one another. A connection element is positioned within one of the passageways. The connection element is accessible through a slot defined within the sidewall of the panel wherein the connection element resides. The connection element is slidable whereby it may be displaced partially into the second panel element. The connection element is thereafter actuatable whereby its lateral dimension is decreased to form a pressure fit union with the interior sidewalls of the two passageways. In its spatially decreased configuration, the connection element provides a means of interconnecting the two panel elements together.
Owner:AIRTEX MFG LLLP
Metal stud building system and method
A metal stud and clip assembly is designed for use in a non-load-bearing wall to allow a horizontal ceiling to vertically float thereon. This is accomplished by an elongated receiving channel on the stud spaced inwardly from its edges. A clip member has an elongated stabilizing bar slidably inserted into the channel, and the stabilizing bar itself then is secured to a horizontal ceiling or a track system mounted to the ceiling. Thus, relative movement of the ceiling with respect to the wall allows the stabilizing bar to move up and down in the receiving channel on the stud member.
Owner:STOVER DONIE
System for mounting wall panels to a wall structure
A system for mounting wall panels to an existing wall structure, includes wall panels, each having a main panel section and hook walls at edges thereof which define a U-shaped configuration therewith; fastening extrusions, each including a securing section for securing the fastening extrusion to the existing wall structure, and a female connecting section including a recess and connected with the securing section; a frame extrusion connected to each hook wall, each including a securing section connecting the frame extrusion to a hook wall, a male connecting wall engaging within a recess of one female connecting section, and a spacer wall connecting the male connecting wall to the securing section so as to define a gap between the female connecting section and the hook wall when the male connecting wall is engaged within the recess; and a cover panel inserted in the gap.
Owner:BILGE HENRY H
Light weight metal framing member
InactiveUS20080250738A1Low shrinkageReduce twistWallsPublic buildingsEngineeringMechanical engineering
The present invention provides for a lightweight metal framing member having a central web and two parallel spaced apart side walls extending upwardly from the sides of the web. The framing member has at least one longitudinally oriented rib extending the length of the web of the framing member to aid in reducing shrinkage and twisting of the framing member when non-symmetrical reinforcing structures are found in the framing member.
Owner:BAILEY METAL PROD
Folding shed
Owner:ULTRAFOLD BUILDINGS INC
System and Method For Vertically Stacked Information Handling System and Infrastructure Enclosures
ActiveUS20100170277A1Improve processing densityEffective distributionDomestic cooling apparatusIndirect heat exchangersInformation processingVolumetric Mass Density
An information technology enclosure has a processing subsystem and infrastructure subsystem in separate shipping containers that cooperate to process information. The processing subsystem has increased information processing density by concentrating information handling systems in a first processing shipping container that is supported with infrastructure equipment in a second infrastructure shipping container. In one embodiment, the shipping containers are arranged in a stacked configuration so that cooled air and exhausted air are exchanged through aligned vents formed in the ceiling and floor of stacked shipping containers.
Owner:DELL PROD LP
Pre-fabricated building modules and method of installation
InactiveUS20050108957A1Low costCompact designSpecial buildingExtraordinary structuresVentilation shaftPrefabrication
A pre-fabricated building module containing components of a typical multi-story housing project and a corresponding method of installation. Each module is configurable to provide one of a variety of room and dual-room layouts. The module's design allows for road transportation and installation by a tower crane typically found in most multi-story construction projects. Module embodiments are provided for enabling drop-in, stack-in, or slide-in installation in most buildings. Each module is preferably stackable with another module of the same type and configured to provide a predetermined amount of support for loads in the surrounding structure. Each module preferably provides all necessary mechanical and electrical components including their section of risers and ventilation shaft, as well as fixtures, fittings, appliances, cabinets, etc. except for the exterior cladding of perimeter walls which are designed for on-site installation. Each module preferably includes panelized interior cladding for built-in room items enabling sub-assembly prefabrication.
Owner:QUESADA JORGE DE
Adjustable mounting assembly for standing seam panels
ActiveUS20080302928A1Not to damagePhotovoltaic supportsSolar heating energySolar cellMechanical engineering
An adjustable mounting assembly (70a / 70b) for installing solar cell modules (58) on a building surface (34) is disclosed. The mounting assembly (70a / 70b) includes a mounting device (74), a stud (114) that may be threaded to the mounting device (74), a clamping member (142) that may be positioned on the stud (114), and a nut (128) that may be threaded onto the stud (114) to secure the clamping member (142) to the mounting device (74). A nut (126) is fixed to the stud (114) at an intermediate location along its length. This fixed nut (126) may be used to tighten the stud (114) to a mounting device (74), and furthermore may be positioned such that the stud (114) does not extend into a slot (90) of the mounting device (74).
Owner:RMH TECH LLC
Server rack service utilities for a data center in a shipping container
A movable data center comprising a portable enclosure in which a data processing module is operatively disposed. The data processing module is assembled onto a rack located in the enclosure that is movable between and operative position and a service position. A heat exchange module is arranged in the enclosure in air flow communication with the data processing module on the rack. The rack may be moved from the operative position in which the rack is in air flow communication with the heat exchange module to the service position in which the rack is not in air flow communication with the heat exchange module.
Owner:ORACLE INT CORP
Integrated reconfigurable wall system
ActiveUS20060059806A1Increase heightConvenient framingWallsPublic buildingsComputer moduleEngineering
A movable reconfigurable wall system having at least one module having a front and rear surface, the at least one module having: vertical end frames disposed at least at its side edges, each the vertical end frame having a vertically extending flange directed toward the front surface and a vertically extending flange directed toward the rear surface; a plurality of horizontal stringers affixed between the pair of vertical end frames; and an aesthetic surface affixed to the stringers; and a removable connecting strip, the connecting strip adapted to affix about one of the two flanges on one of the vertical end frames and join the one of the two flanges to a corresponding flange on one of a second module, a wall bracket, a finishing trim or a connection post.
Owner:DIRTT ENVIRONMENTAL SOLUTIONS
Medical kiosk and method of use
ActiveUS20130173287A1Facilitate communicationImprove privacyTelemedicineHospitalsMedical prescriptionTeleconference
A medical kiosk designed to provide tele-med services, check-in services, and / or prescription services for a user. The medical kiosk can include a user video conferencing system that is designed to enable the user to have a real-time or near real-time tele-conference with a medical provider located remotely from the medical kiosk.
Owner:RITE AID HDQTRS CORP
Operation ready transportable data center in a shipping container
ActiveUS7551971B2Effective shieldingDigital data processing detailsFurniture partsData centerComputerized system
A movable data center is disclosed that comprises a portable container in which an operable computer system is assembled. A data link, power supply link and cooling system are provided through ports on the exterior of the container. The computer system is assembled to a rack that is secured to the container with a shock absorbing mechanism.
Owner:ORACLE INT CORP
Structural walls
Owner:STEELER
Modular emergency shelter system
A modular emergency shelter system includes a sleeping and storage module having a rectangular box-like structure with curved interior sidewalls defining a sleeping area, and exterior sidewalls extending to an opposing end defining a separate storage area. The box-like structure is preferably fabricated of molded plastic filled with fire resistant and sound dampening foam, and is watertight to keep out the rain and facilitate hosing out after use. Preferably the module includes electronic locking doors operable from inside or outside the module. The module is specially configured for securing together a number of similar structures including additional shelter modules stacked one atop another, or vertically-oriented modular utility units such as toilets, showers and a dressing rooms. Use of the emergency shelter modules is envisioned as including taking reservations electronically over the telephone or Internet, and providing for a particular sleeping module and storage module to unlock the doors later that day.
Owner:WALBURGER RANDY
Composite joinery
Owner:NCI GROUP
Features
- R&D
- Intellectual Property
- Life Sciences
- Materials
- Tech Scout
Why Patsnap Eureka
- Unparalleled Data Quality
- Higher Quality Content
- 60% Fewer Hallucinations
Social media
Patsnap Eureka Blog
Learn More Browse by: Latest US Patents, China's latest patents, Technical Efficacy Thesaurus, Application Domain, Technology Topic, Popular Technical Reports.
© 2025 PatSnap. All rights reserved.Legal|Privacy policy|Modern Slavery Act Transparency Statement|Sitemap|About US| Contact US: help@patsnap.com
