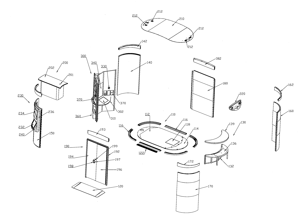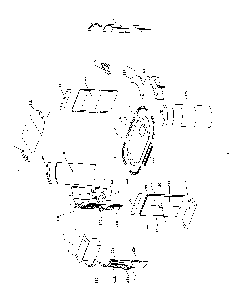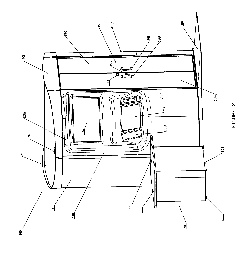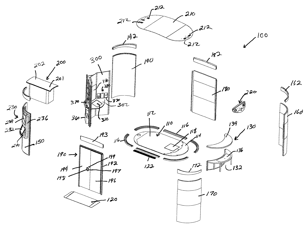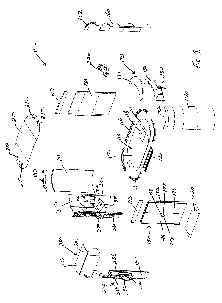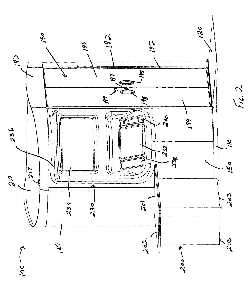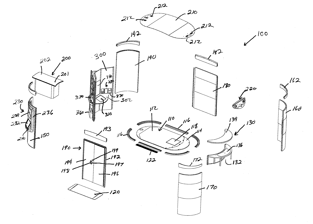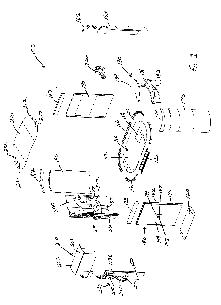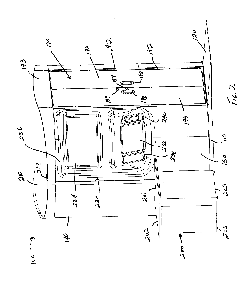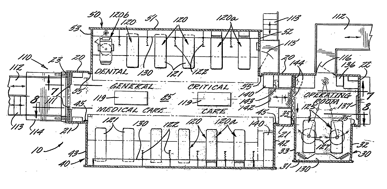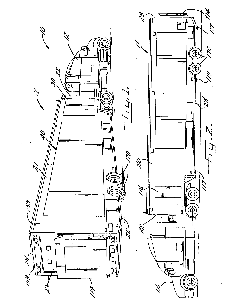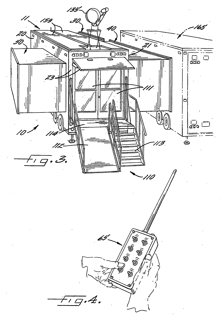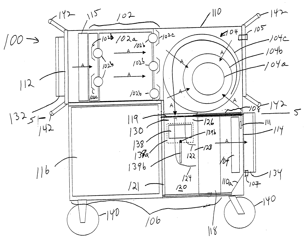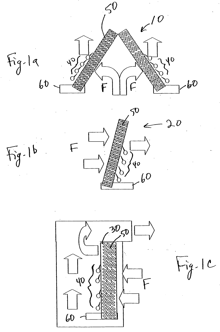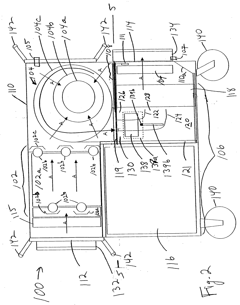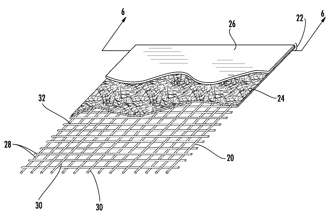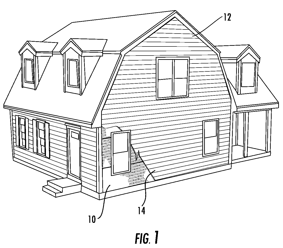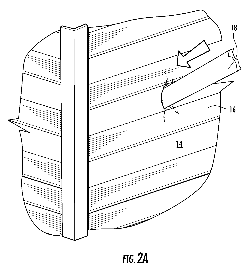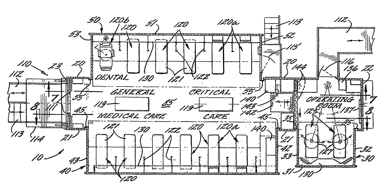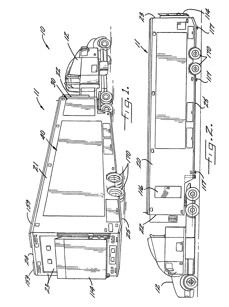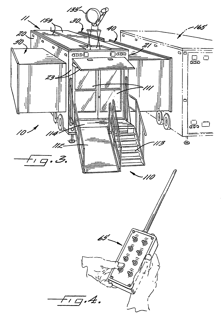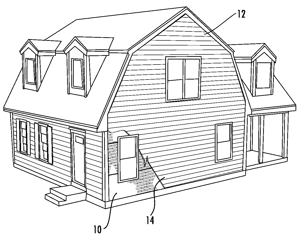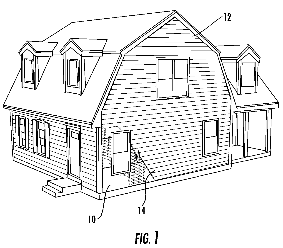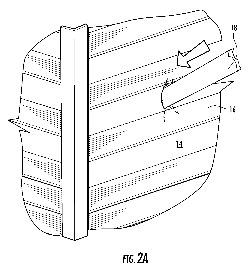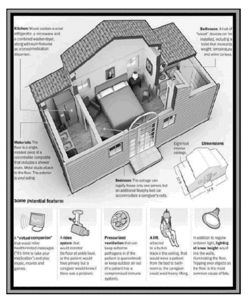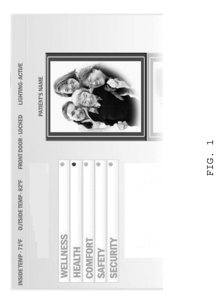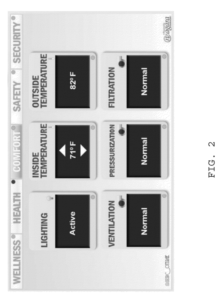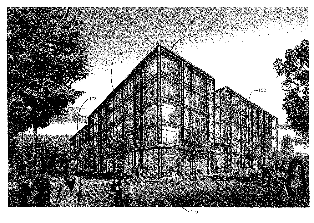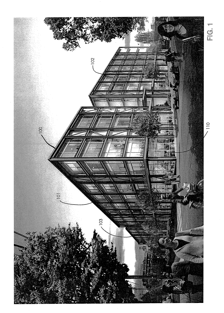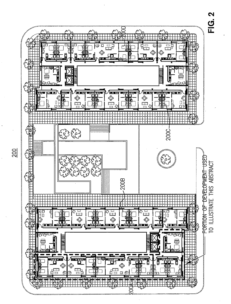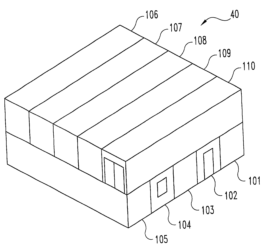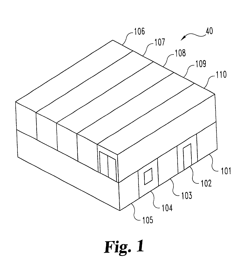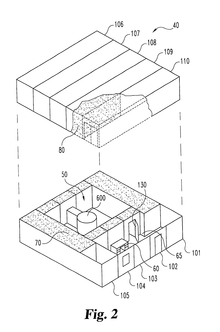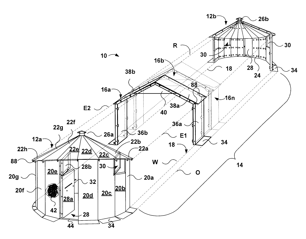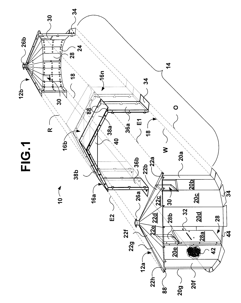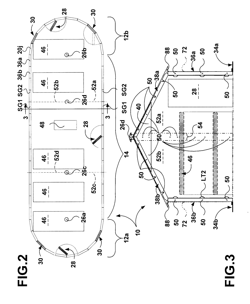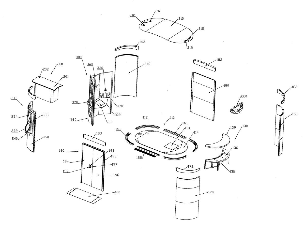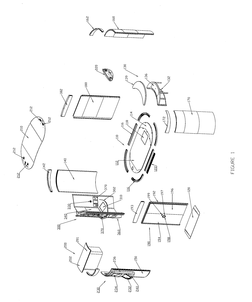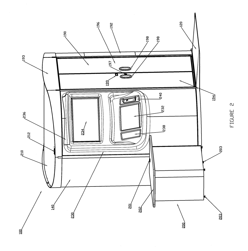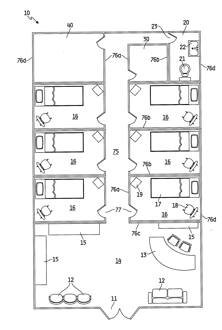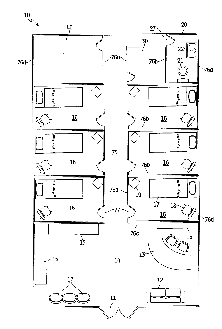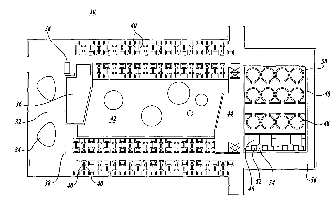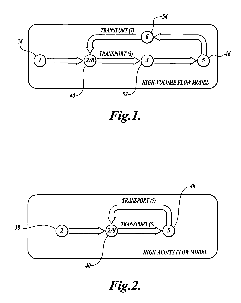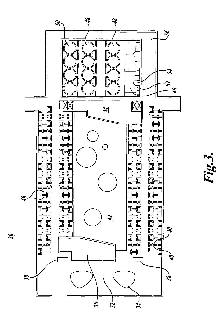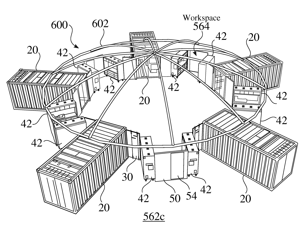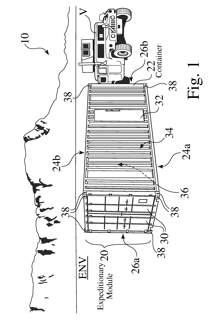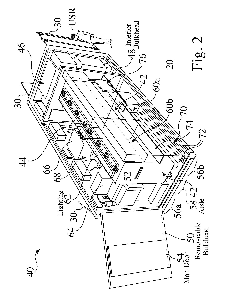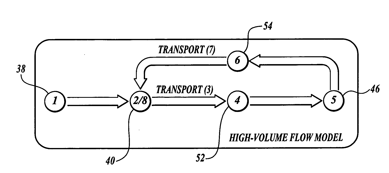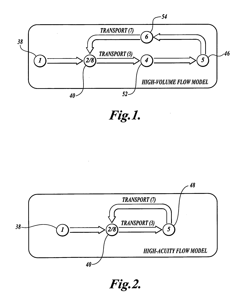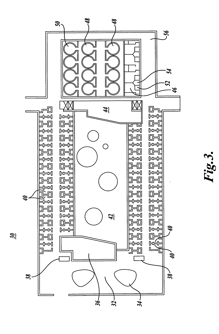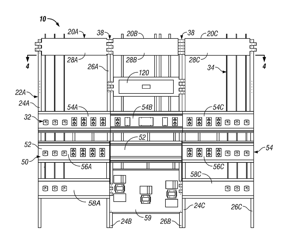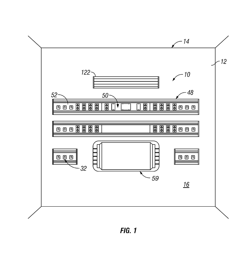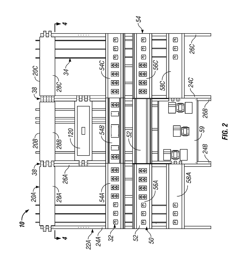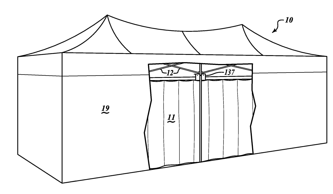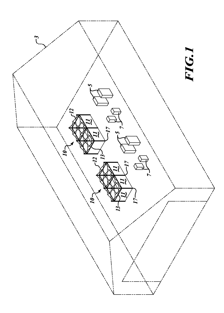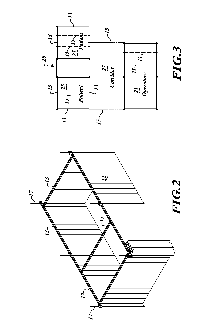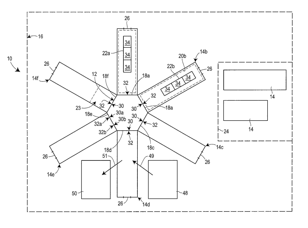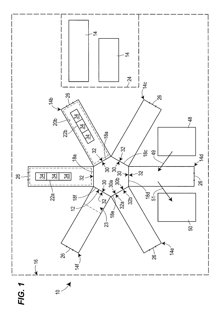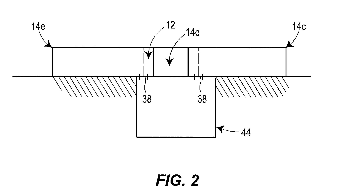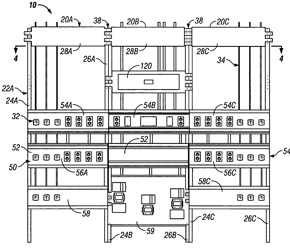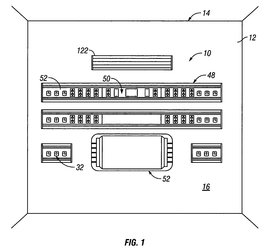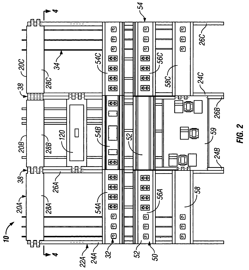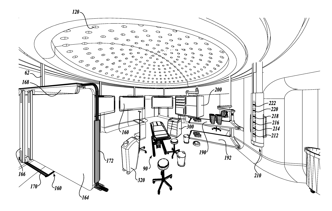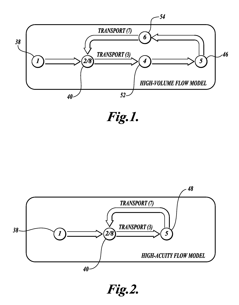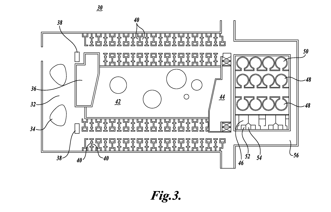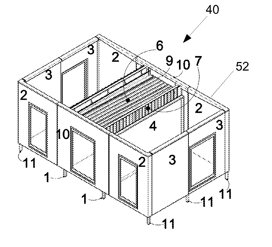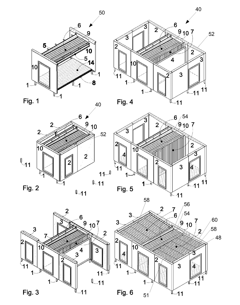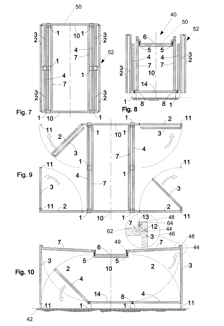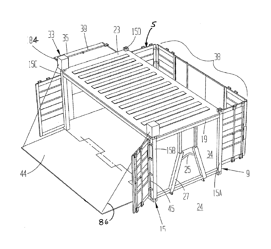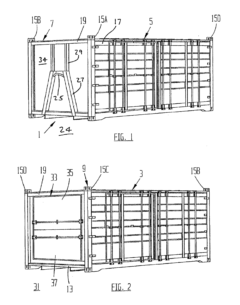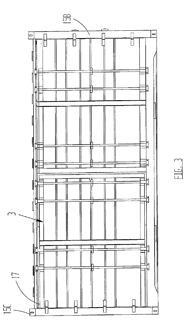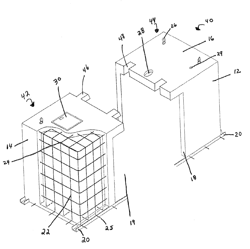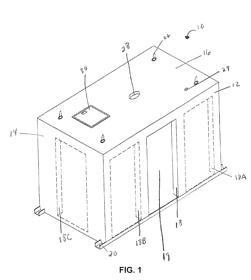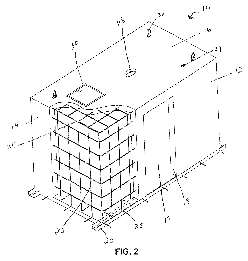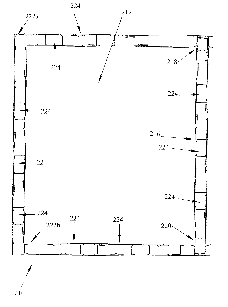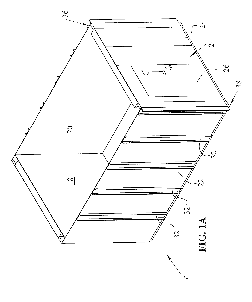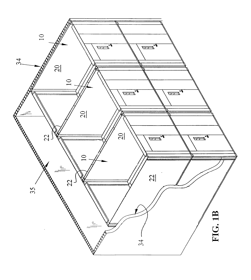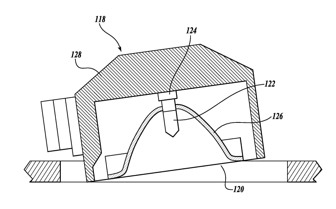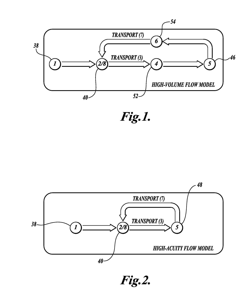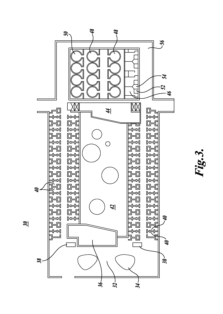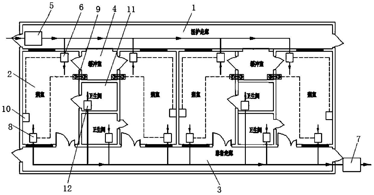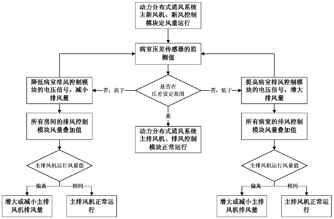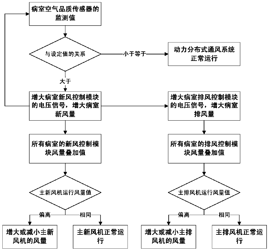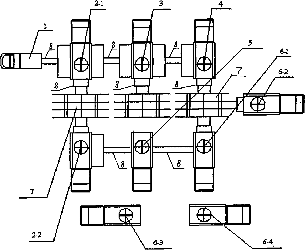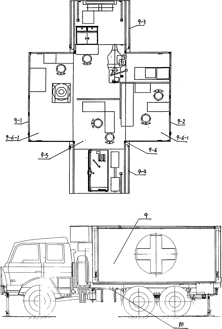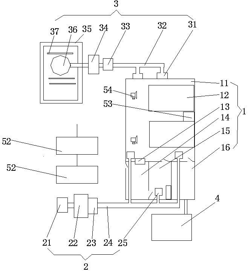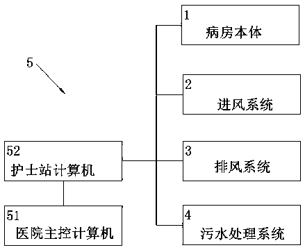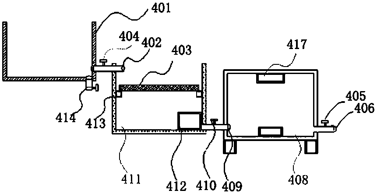Patents
Literature
706results about "Prisons" patented technology
Efficacy Topic
Property
Owner
Technical Advancement
Application Domain
Technology Topic
Technology Field Word
Patent Country/Region
Patent Type
Patent Status
Application Year
Inventor
Medical Kiosk and Method of Use
InactiveUS20140330579A1Conveniently conveyed and usedUnauthorized useDrug and medicationsOffice automationMedical prescriptionTeleconference
A medical kiosk designed to provide tele-medicine services, check-in services, and / or prescription services for a user. The medical kiosk can include a user video conferencing system that is designed to enable the user to have a real-time or near real-time tele-conference with a medical provider located remotely from the medical kiosk.
Owner:RITE AID HDQTRS CORP
Medical kiosk and method of use
A medical kiosk designed to provide tele-med services, check-in services, and / or prescription services for a user. The medical kiosk can include a user video conferencing system that is designed to enable the user to have a real-time or near real-time tele-conference with a medical provider located remotely from the medical kiosk.
Owner:RITE AID HDQTRS CORP
Medical kiosk and method of use
ActiveUS20130173287A1Facilitate communicationImprove privacyTelemedicineHospitalsMedical prescriptionTeleconference
A medical kiosk designed to provide tele-med services, check-in services, and / or prescription services for a user. The medical kiosk can include a user video conferencing system that is designed to enable the user to have a real-time or near real-time tele-conference with a medical provider located remotely from the medical kiosk.
Owner:RITE AID HDQTRS CORP
Mobile medical facility
ActiveUS20070102946A1Easy to transportReduce the burden onHospitalsVehicle with living accommodationEngineeringMedical treatment
Owner:CHARLOTTE MECKLENBURG HOSPITAL AUTHORITY
Integrated air processing devices and isolation containment systems using such devices
InactiveUS20050211415A1Reduce airflowEasy to operate efficientlyCombination devicesAuxillary pretreatmentAir decontaminationAir treatment
In accordance with an embodiment of the invention, an integrated air processing device comprises a housing defining an air inlet, an air outlet, and a pathway from the inlet to the outlet. An air decontamination section, an air conditioning section, and a heating section are provided along the pathway. A blower is also provided along the pathway, to drive air from the inlet to the outlet, along the pathway. In another example, an integrated air processing device comprises a housing as above, and an air conditioning section and a heating section along the pathway. An air decontamination section and / or a blower may also be provided along the pathway. In accordance with another embodiment, a portable isolation containment system comprises one or more portable containment enclosures coupled to the integrated air processing devices described above. Methods are disclosed, as well.
Owner:AUSTIN AIR SYST
Impact Resistant Sheet Material
The present invention provides an impact resistant sheet material that helps provide exterior walls of a building with resistance to impacts so that the building structure can meet building standards, such as the Miami-Dade County Large Missile Impact Test, for resisting impacts in high wind areas. In one embodiment, sheet material comprises an impact resistant layer that attached to fibrous substrate. The impact resistant layer provides impact resistance to the sheet material so that a wall structure employing the sheet material is able to successfully withstand an impact from a projectile comprising a 9 pound, 7 foot two-by-four (“2×4”) traveling at a speed of at least 34 miles per hour. The impact resistant sheet material may comprise a moisture vapor permeable, water-impermeable barrier layer having a hydrohead of at least 55 cm and a moisture vapor transmission rate of at least 35 g / m2 / day. Such a sheet material is particularly useful in barrier applications, such as a house wrap.
Owner:FIBERWEB LLC
Mobile medical facility
ActiveUS7794001B2Easy to transportReduce the burden onHospitalsVehicle with living accommodationEngineeringMedical treatment
Owner:CHARLOTTE MECKLENBURG HOSPITAL AUTHORITY
Impact resistant sheet material
The present invention provides an impact resistant sheet material that helps provide exterior walls of a building with resistance to impacts so that the building structure can meet building standards, such as the Miami-Dade County Large Missile Impact Test, for resisting impacts in high wind areas. In one embodiment, sheet material comprises an impact resistant layer that attached to fibrous substrate. The impact resistant layer provides impact resistance to the sheet material so that a wall structure employing the sheet material is able to successfully withstand an impact from a projectile comprising a 9 pound, 7 foot two-by-four (“2×4”) traveling at a speed of at least 34 miles per hour. The impact resistant sheet material may comprise a moisture vapor permeable, water-impermeable barrier layer having a hydrohead of at least 55 cm and a moisture vapor transmission rate of at least 35 g / m2 / day. Such a sheet material is particularly useful in barrier applications, such as a house wrap.
Owner:FIBERWEB LLC
Medical Modules and Monitoring Systems
InactiveUS20120284040A1Roof covering using slabs/sheetsData processing applicationsCaregiver personPressure system
The present invention relates to portable dwellings, rooms, and patient monitoring systems for promoting an independent living or assisted living environment. More particularly, the present invention relates to strong, portable housing equipped with monitoring and air pressurization systems, which can be installed next to a caregiver's home or within a room in the caregiver's home. In preferred embodiments, provided is a portable dwelling comprising: walls and a roof in a fixed exterior configuration, wherein the walls will not fail under wind resistance of up to 200 mph; a positive or negative pressure system for keeping contaminants out of or in the interior; and a patient monitoring system comprising means for capturing an image of a patient in a room, a means for remotely transmitting the image to a caregiver and having the ability to communicate only a restricted or selective view of the image to the caregiver.
Owner:DUPIN KENNETH JOE
Construction System and Method for Constructing Buildings Using Premanufactured Structures
The present construction system and method for constructing energy efficient multi-story buildings with a plurality of standard single or mixed units utilizing premanufactured, prefinished, and preassembled non-weight bearing walls, interior components and exterior components for a plurality of standard single or mixed units comprising: installing exterior window walls on exterior sides of the plurality of standard single or mixed units and partially enclosing each of the plurality of standard single or mixed units; installing demising walls in a perpendicular direction interfacing with the exterior window walls and partially enclosing the each of the plurality of standard single or mixed units; installing utility walls on the interior sides of the plurality of standard single or mixed units in a perpendicular direction interfacing with the demising walls and connecting with the demising walls to completely enclose the each of the plurality of standard single units; installing end walls on the exterior sides of the plurality of standard single or mixed units at ends of the building in a parallel direction as the demising walls and completely enclosing the each of the plurality of standard single or mixed units located at the ends of the building; installing bathroom floor pans into a preformed recess within the floor and ceiling slabs in the each of the plurality of standard single or mixed units; connecting utilities and plumbing fixtures to the utility walls; installing entry doors adjacently positioned by the utility walls; installing interior partitions within the each of the plurality of standard single units for separating rooms and configuring the each of the plurality of standard single or mixed units; installing kitchen and bathroom components to the utility walls; installing roof components on top of the building; and assembling exterior walkways depending on the building's configuration.
Owner:INNOVATIVE BUILDING TECH
Shielded structure for radiation treatment equipment and method of assembly
InactiveUS6973758B2Prevent leakageLimit escapeService system furnitureFoundation engineeringFilling materialsComputer module
A structure that can be partially assembled at one location, transported to a site in modules, and then fully assembled into a structure suitable for housing a therapeutic radiation source is disclosed. The modules include reinforced walls that are filled with radiation shielding fill material to form a barrier around a central treatment area. Additional modules are placed over the first set of modules and form a barrier above the treatment room. A door with a selectively retractable threshold provides access to the treatment room. The module including the radiation equipment is included in removable portions so that the radiation equipment can be removed and replaced. The modules also form a patient waiting room and control area separated from the treatment by the barrier.
Owner:RAD TECH MEDICAL SYST LLC
Segmented, elongated, expandable, 4-season, double-walled, low-cost, rigid extruded plastic panel structures
InactiveUS8381454B1Easy to die cutImprove structural stabilityTents/canopiesHospitalsDouble wallRigid wall
Low-cost, semi-permanent rigid-wall modular longhouse-type, peaked-roof structures, stadium-shaped (in plan view), made of light-weight, water-proof cellular extruded plastic sheet material die cut into blanks that are easily portable, quickly field erectable and dismountable by unskilled workers for a wide variety of uses. Two semi-circular end portions are spaced apart and joined by multiple segments of straight wall and roof modules, the length depending only on the number of intermediate segments. Blanks are easily folded on site into double-walled, bolt-together, modular wall and roof panels. Only four basic panel configurations are needed to form all structural elements. Multiple modular structures may be grouped to form larger compound structures with individual ones assigned to individual persons or dedicated work space usages: disaster shelters, sleeping, gathering, storage, hygiene, medical treatment, schooling, entertainment, goods manufacture, cooking, eating, herding, etc. Double-wall modules provide inter-stitial space for cold-weather insulation and passive ventilation in hot environments.
Owner:INNOVATION LAW GROUP
Medical kiosk and method of use
InactiveUS20180158555A1Conveniently conveyed and usedUnauthorized useMedical communicationDrug and medicationsMedical prescriptionTeleconference
A medical kiosk designed to provide tele-medicine services, check-in services, and / or prescription services for a user. The medical kiosk can include a user video conferencing system that is designed to enable the user to have a real-time or near real-time tele-conference with a medical provider located remotely from the medical kiosk.
Owner:RITE AID HDQTRS CORP
Method and apparatus for providing care
Owner:HIGH PERFORMANCE MARKETING
Operating room/intervention room
ActiveUS8112942B2Efficient use ofIncrease volumeBreathing protectionTreatment roomsPatient roomIntubation
A hospital layout comprising a plurality of adjacent OR / intervention rooms (46, 48) uniquely configured and equipped to perform surgical and other interventional procedures, with adjacent intubation rooms (52) configured and equipped to prepare patients for procedures to occur in the OR / intervention rooms and at least one extubation room (54) adjacent the OR / intervention rooms, configured and equipped to post-intervention awaken and extubate patients. A plurality of universal patient rooms (40) are located adjacent the OR / intervention rooms and universal patient rooms, and are configured and equipped to admit patients for surgery / intervention, prepare patients for surgery / intervention, allow patients to recover post-intervention, and discharge patients post-recovery.
Owner:OR21 LLC
Expeditionary modules, systems and processes having reconfigurable mission capabilities packages
ActiveUS20140008359A1Increase capacityEasy loadingLarge containersArticle unpackingGeneral purposeSupporting system
An expeditionary module comprises one or more mission capabilities package (MCP) carts, to provide a self-contained mission support system, such as in remote and austere environments. The exterior structure of the expeditionary module may to preferably comprise a standard shipping container. One or more MCP carts are stowable within the exterior structure, such as on a U-channel track and I-Beam rail system that runs longitudinally along the floor and ceiling of the exterior structure. The expeditionary module typically comprises a suite of standard equipment, to provide general-purpose functionality. Prior to deployment, one or more MCP carts may preferably be selected for an operation, and are loaded into the expeditionary module, via the U-channel track and I-Beam rail system. Upon arrival at the operation location, personnel readily unload the MCP carts. Additional structures allow personnel to configure one or more MCP carts and containers in a variety of configurations.
Owner:APPLIED MINDS
Operating room/intervention room
ActiveUS20060010799A1Efficient use ofIncrease volumeBreathing protectionTreatment roomsSurgical operationPatient room
A hospital layout comprising a plurality of adjacent OR / intervention rooms (46, 48) uniquely configured and equipped to perform surgical and other interventional procedures, with adjacent intubation rooms (52) configured and equipped to prepare patients for procedures to occur in the OR / intervention rooms and at least one extubation room (54) adjacent the OR / intervention rooms, configured and equipped to post-intervention awaken and extubate patients. A plurality of universal patient rooms (40) are located adjacent the OR / intervention rooms and universal patient rooms, and are configured and equipped to admit patients for surgery / intervention, prepare patients for surgery / intervention, allow patients to recover post-intervention, and discharge patients post-recovery.
Owner:OR21 LLC
Modular in-wall medical services outlet system
A modular in-wall medical services outlet system comprising separate standardized vertical units that can be shipped separately and assembled on site to form a consolidated horizontal system. The system includes a self-aligning feature that allows the units to be leveled as a single whole and eliminates the need to level each unit separately. The alignment system may be combined with connectors which secure the units to each other. Racks of medical service outlets are included. The racks may be horizontally aligned, vertically aligned, or both. Substantially continuous trim and cover plate assemblies extend entirely across the face of the system around the outlets giving the system the appearance of an in-wall horizontal unit. The trim is attachable to the wall structure, receives the wall board, supports the service outlets, and provides horizontal equipment tracks. The frame provides the system with load bearing capacity to support equipment in the horizontal tracks.
Owner:MODULAR SERVICES
Method and framework for suspending acoustic absorption medium
A quickly erectable framework for supporting a curtain includes at least two standards. Each standard includes a shaft having a capital end and a base end, the base end. A clevis bracket affixed to the capital end of each standard suspends at least one curtain track configured, when the framework is in its erected state, to span horizontally an interspace between the two standards, the track being affixed to each of the capital ends by means of the clevis bracket. A plurality of trolleys is each configured to transit along the track while suspending an edge of a curtain. At least one edge scissor assembly is affixed at opposite ends to span the interspace between the standards. Each scissor assembly includes a plurality of scissor arms hingedly connected to one another.
Owner:FORREST SOUND PROD
Flexible manufacturing system
ActiveUS8584349B2Increase supplyDischarging wasteSpace heating and ventilationTreatment involving filtrationFlexible manufacturing systemProcess engineering
Owner:XOMA (US) LLC
Modular in-wall medical services outlet system
A modular in-wall medical services outlet system comprising separate standardized vertical units that can be shipped separately and assembled on site to form a consolidated horizontal system. The system includes a self-aligning feature that allows the units to be leveled as a single whole and eliminates the need to level each unit separately. The alignment system may be combined with connectors which secure the units to each other. Racks of medical service outlets are included. The racks may be horizontally aligned, vertically aligned, or both. Substantially continuous trim and cover plate assemblies extend entirely across the face of the system around the outlets giving the system the appearance of an in-wall horizontal unit. The trim is attachable to the wall structure, receives the wall board, supports the service outlets, and provides horizontal equipment tracks. The frame provides the system with load bearing capacity to support equipment in the horizontal tracks.
Owner:MODULAR SERVICES
Operating room/intervention room
InactiveUS20110146676A1Efficient use ofIncrease volumeCeilingsPoint-like light sourceSurgical operationPatient room
A hospital layout comprising a plurality of adjacent OR / intervention rooms (46, 48) uniquely configured and equipped to perform surgical and other interventional procedures, with adjacent intubation rooms (52) configured and equipped to prepare patients for procedures to occur in the OR / intervention rooms and at least one extubation room (54) adjacent the OR / intervention rooms, configured and equipped to post-intervention awaken and extubate patients. A plurality of universal patient rooms (40) are located adjacent the OR / intervention rooms and universal patient rooms, and are configured and equipped to admit patients for surgery / intervention, prepare patients for surgery / intervention, allow patients to recover post-intervention, and discharge patients post-recovery.
Owner:OR21 LLC
Prefabricated foldable building module
ActiveUS20160069062A1Convenient for storage and transportQuick installationHospitalsSpecial buildingFloor slabWall mount
Owner:DYNON MATTHEW
Convertible hard side shelter
A hard side shelter is convertible between transport and deployed modes. When in the transport mode, the shelter has an envelope identical to an ISO-cargo container. A side section floor and cover are each connected to the center section for rotating between being coplanar with the center section floor and roof when in the deployed mode, and being vertical and lying in a center section side planes when in a transport mode. Each side section has end and middle panels that are turnable relative to each other, and a door assembly that is turnable relative to the middle panels. Locking bars engaged the center section floor when the shelter is in a transport mode, and engage the side section floors when the shelter is in the deployed mode. The shelter is handleable by pallet handling systems and includes insulation panels to enhance the heat transfer characteristics of the shelter.
Owner:MEDLEY MARTIN A
Safe room
Owner:BISHOP RICHARD B
Structures incorporating interlocking wall modules
InactiveUS20030230038A1Improve usabilityShorten the timeBuilding roofsWallsElectrical batteryComputer module
Modular structures constructed from interlocking wall modules made of plate steel and assembled with C-channel connectors, including tongue and groove elements used to position adjoining modules adjacent to one another, for example during the construction of a cell block. The tongue and groove elements ensure all adjacent prison cell modules are properly aligned such that the front fascia of each cell module lies within substantially the same plane. Further, the interlocking of the tongue and groove allows for the quick, cost-effective construction of a schoolroom having double skinned walls in an effort to increase the stability of the structure. Lastly, the interlocking panels may be formed in relatively small sections and then joined together in order to form a larger wall.
Owner:MODULAR ENG MFG
Operating room/intervention room
InactiveUS8905585B2Efficient use ofIncrease volumeCeilingsPoint-like light sourceSurgical operationPatient room
Owner:OR21 LLC
Negative pressure ward in combination use in ordinary times and epidemic times and ventilation control method
PendingCN111271789AReduce energy consumptionAvoid cross infectionMechanical apparatusSpace heating and ventilation safety systemsPatient roomAir volume
The invention discloses a negative pressure ward in combination use in ordinary times and epidemic times. The negative pressure ward comprises a medical care corridor, ward bodies, a patient corridorand buffer rooms, wherein a power distribution type ventilation system comprises a main ventilating machine, ventilating control modules, a main exhaust blower, exhaust air control modules, differential pressure sensors used for monitoring the differential pressure between the ward body and the corresponding buffer room and air quality sensors used for monitoring the air quality conditions in theward bodies, meanwhile, the invention further discloses a ventilation control method of the negative pressure ward in combination use in the ordinary times and the epidemic times, when the ward bodiesare used as the negative pressure ward bodies, the exhaust air control modules can adjust the exhaust air rate in a linkage mode by combining feedback signals of the differential pressure sensors, and it is ensured that the designed differential pressure can immediately return to normal after being damaged to prevent cross infection, when the ward bodies are used as the common ward bodies, the ventilating control modules can adjust the ventilating volume in a linkage mode by combining feedback signals of the air quality sensors, then the exhaust air control modules are linked to adjust the exhaust air volume, and it can be guaranteed that energy consumption is reduced when the ward bodies are used as the common ward bodies.
Owner:海润新风(重庆)智能技术有限公司
Novel mobile hospital system
InactiveCN101554853AImprove liquidityImplement diagnosticsHospitalsItem transportation vehiclesSurgical operationBody compartment
The invention relates to a novel mobile hospital system which is characterized in that: the system is composed of six mobile medical treatment units including an on-site first aid group (1), an outpatient service group (2), a surgical treatment group (3), an on-site ward group (4), a sorting inspection group (5) and medical technologies guarantee group (6); each mobile medical treatment unit is respectively composed of one to more than two cars provided with medical treatment function, each car is composed of a car chassis, a carriage and medical treatment facilities and medical drugs arranged in the carriage; at least three carriages of the mobile medical treatment units are expandable carriages which are provided with one-side expansion structure or two-side expansion structure; adjacent carriages are connected to form a multi-functional diagnosis and treatment platform which is easy to assemble and disassemble. The invention can finish out-patient reception, realize mobile inspection and diagnosis, perform basic surgical operation and carry out ward and rehabilitation on the patients in postoperative period, provide medicaments and medical facilities, and provide food, water and electricity for patients and hospital staff, etc.
Owner:CHINA NAT AERO TECH GUANGZHOU
Infectious disease negative pressure isolation ward system
InactiveCN109424219APrevent leakageMechanical apparatusLighting and heating apparatusAir filterMonitoring system
Disclosed is an infectious disease negative pressure isolation ward system. The system comprises a ward body, an air inlet system, an exhaust system, a sewage treatment system and a monitoring system;the ward body comprises a treatment area, an air shower area, a cleaning area and a toilet; an air inlet air filter, an air conditioner, an air inlet fan, an air inlet pipe and an air inlet are installed in the air inlet system; an exhaust port, an exhaust pipe, an air filter, an exhaust device, a spraying disinfection device and an ultraviolet sterilization device are installed in the exhaust system; the sewage treatment system comprises a sewage pool, a filtering deodorization pool and a disinfection sterilization tank; a hospital main control computer in the monitoring system is connectedwith a nurse station computer, and the nurse station computer is connected with a plurality of controllable devices in the ward body of the ward, the air inlet system, the exhaust system and the sewage treatment system separately. The infectious disease negative pressure isolation ward system has the advantages that the leakage of airborne viruses in the infectious disease ward and excreta bacteria of a patient can be prevented, and networked monitoring of the computers can be conducted.
Owner:梁廷洲
Features
- R&D
- Intellectual Property
- Life Sciences
- Materials
- Tech Scout
Why Patsnap Eureka
- Unparalleled Data Quality
- Higher Quality Content
- 60% Fewer Hallucinations
Social media
Patsnap Eureka Blog
Learn More Browse by: Latest US Patents, China's latest patents, Technical Efficacy Thesaurus, Application Domain, Technology Topic, Popular Technical Reports.
© 2025 PatSnap. All rights reserved.Legal|Privacy policy|Modern Slavery Act Transparency Statement|Sitemap|About US| Contact US: help@patsnap.com
