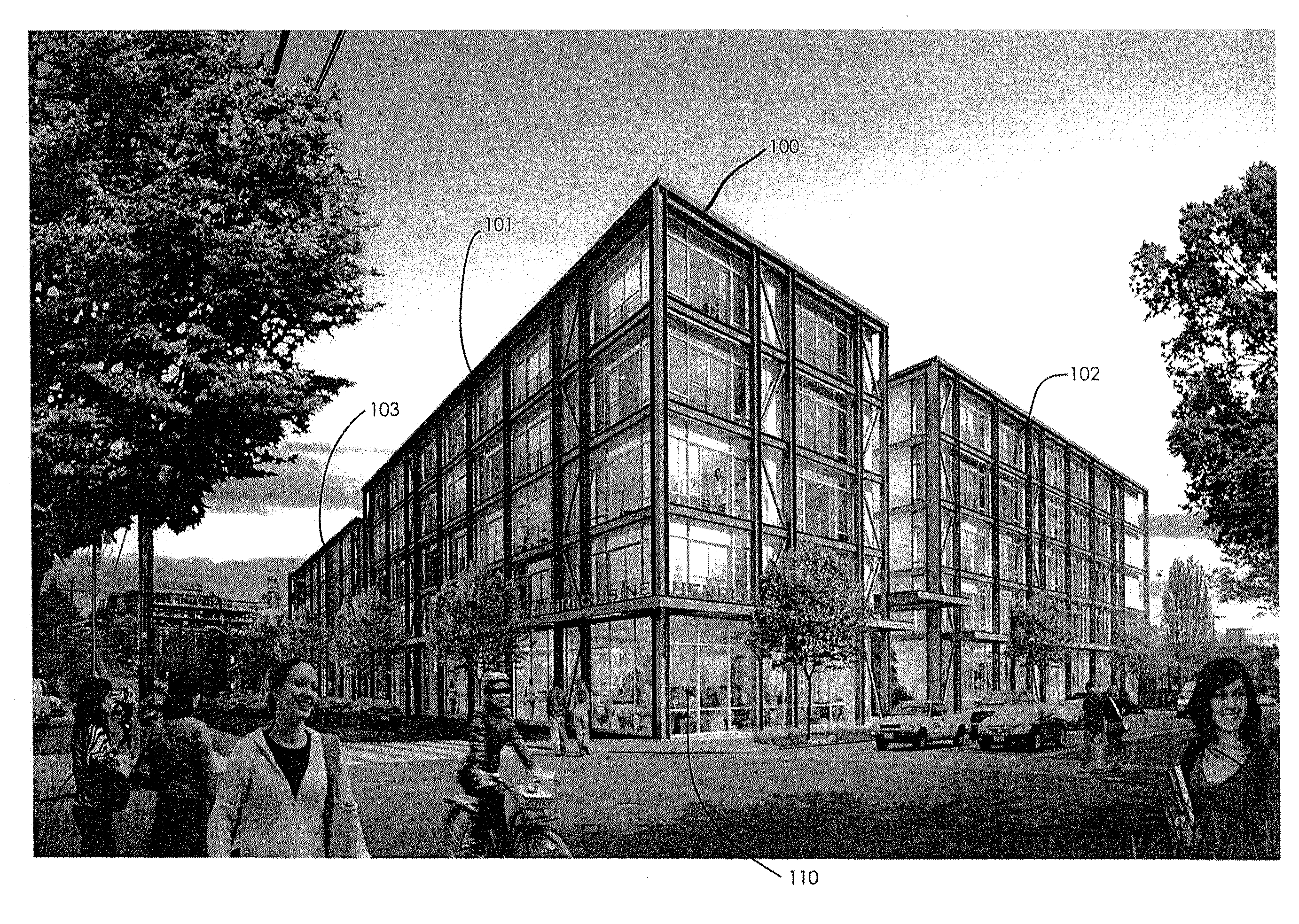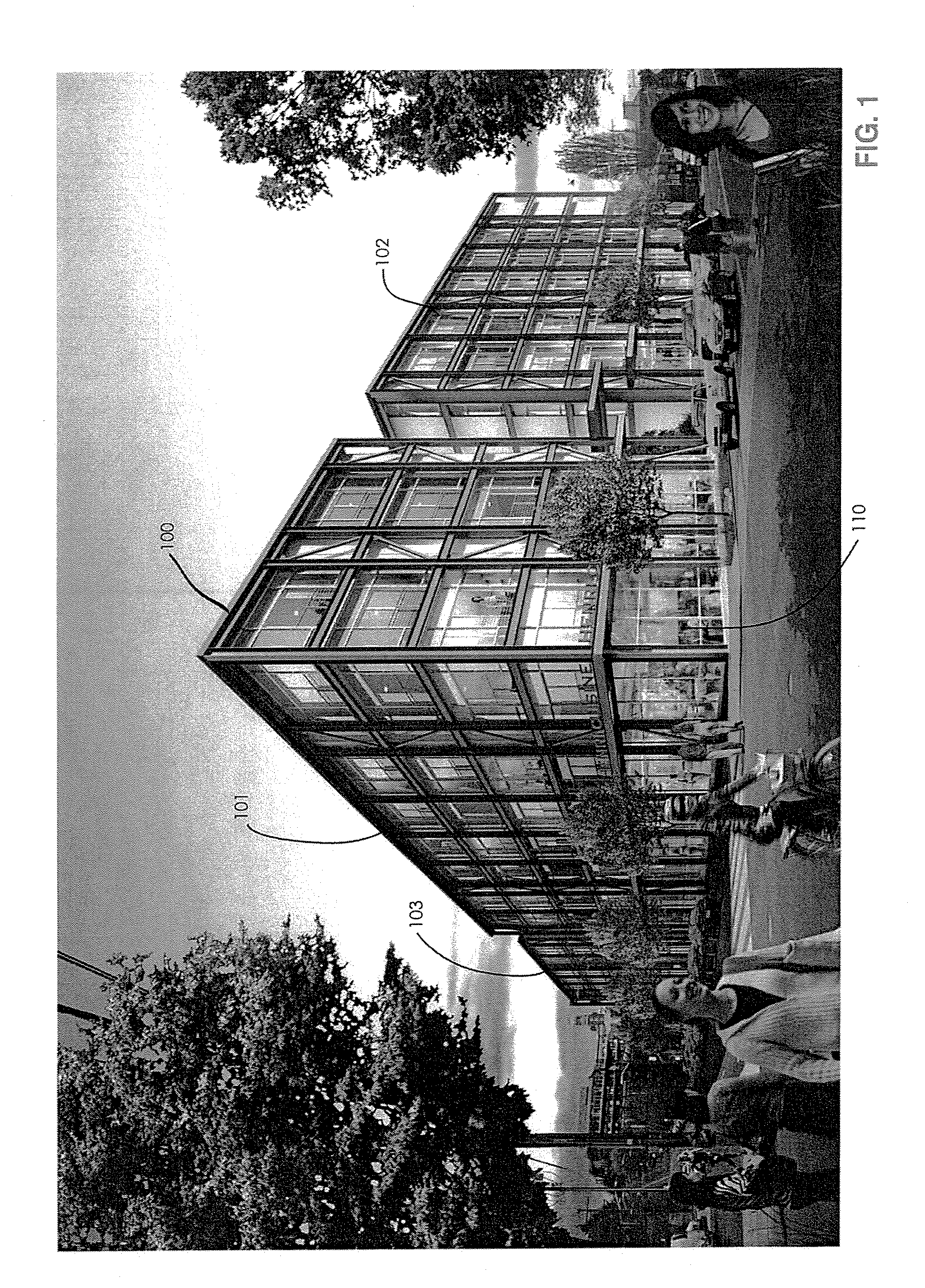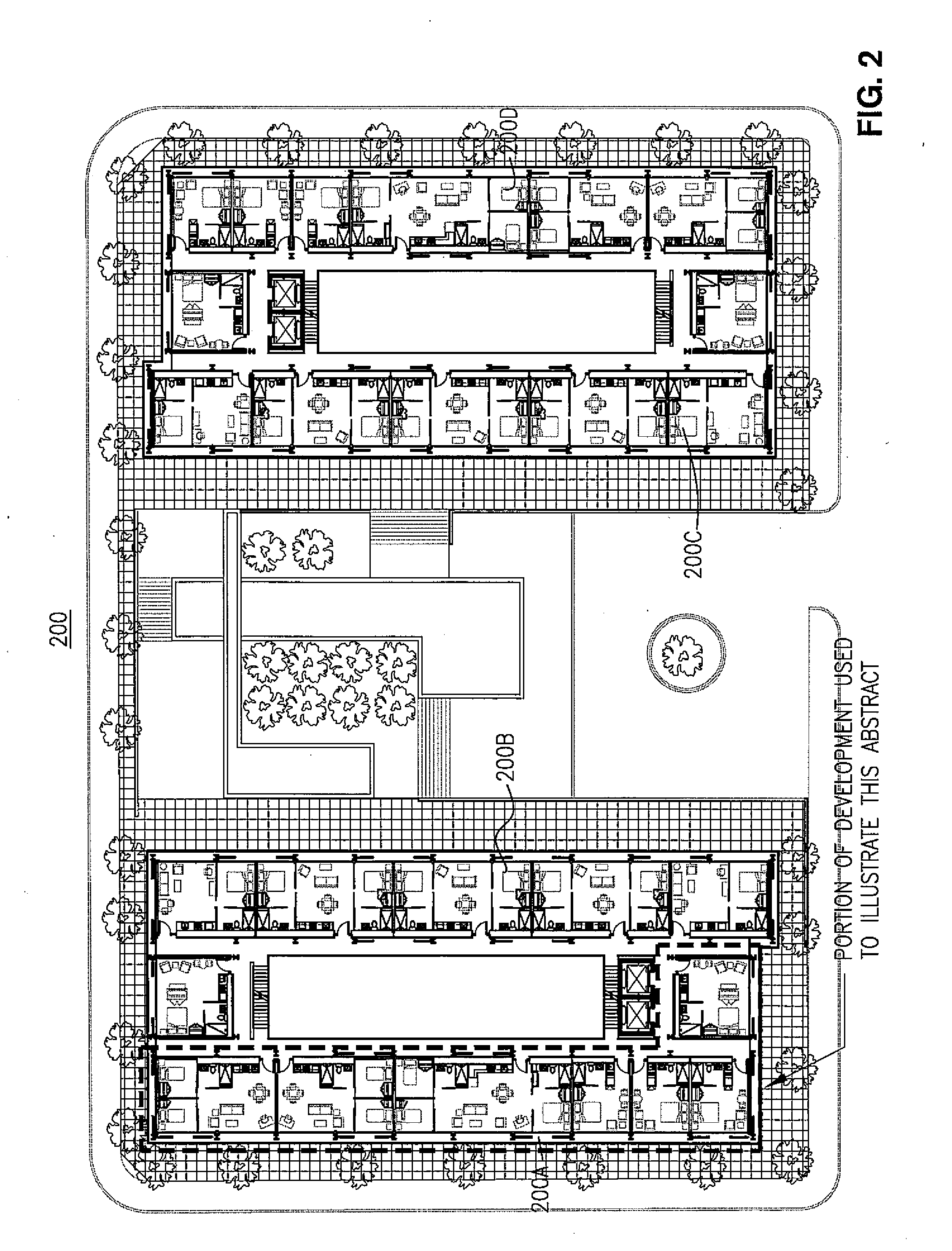Construction System and Method for Constructing Buildings Using Premanufactured Structures
a construction system and pre-fabricated technology, applied in the construction industry, can solve the problems of not always cheaper to manufacture modules at a manufacturing plant or factory, shipping modular structures or spaces, and difficult module handling
- Summary
- Abstract
- Description
- Claims
- Application Information
AI Technical Summary
Benefits of technology
Problems solved by technology
Method used
Image
Examples
Embodiment Construction
[0061]Before describing the invention and the figures, some of the terminology should be clarified. Please note that the terms and phrases may have additional definitions and / or examples throughout the specification. Where otherwise not specifically defined, words, phrases, and acronyms are given their ordinary meaning in the art. Exemplary embodiments may be better understood with reference to the drawings, but these embodiments are not intended to be of a limiting nature.
[0062]As used herein, “exterior window wall” refers to a pre-fabricated and pre-bundled wall unit with pre-assembled sections with insulated aluminum and glass exterior, unitized window wall system. The exterior window wall is an aluminum and glass panel with an operable window unit. The exterior window wall may include an integral sliding door and railing to create an open wall with a flush ‘Juliet’ balcony. A first type of exterior window wall is used in a straight configuration. A second type of exterior window...
PUM
 Login to View More
Login to View More Abstract
Description
Claims
Application Information
 Login to View More
Login to View More - R&D
- Intellectual Property
- Life Sciences
- Materials
- Tech Scout
- Unparalleled Data Quality
- Higher Quality Content
- 60% Fewer Hallucinations
Browse by: Latest US Patents, China's latest patents, Technical Efficacy Thesaurus, Application Domain, Technology Topic, Popular Technical Reports.
© 2025 PatSnap. All rights reserved.Legal|Privacy policy|Modern Slavery Act Transparency Statement|Sitemap|About US| Contact US: help@patsnap.com



