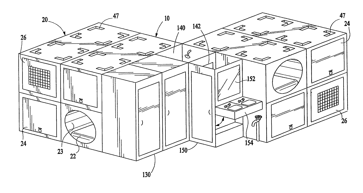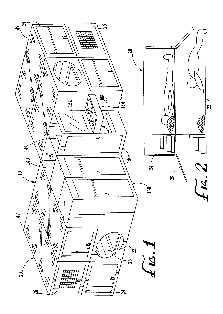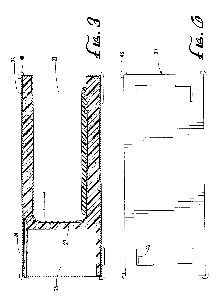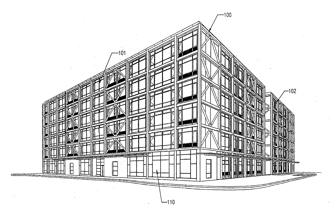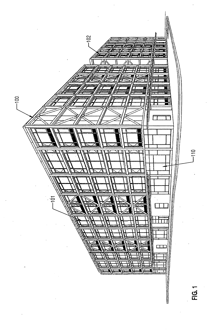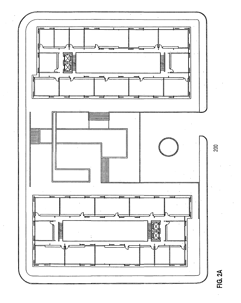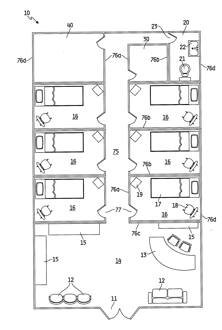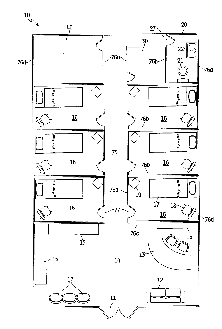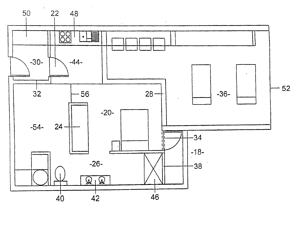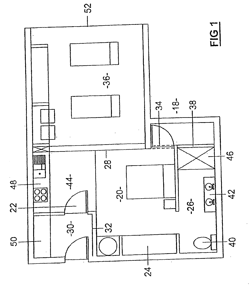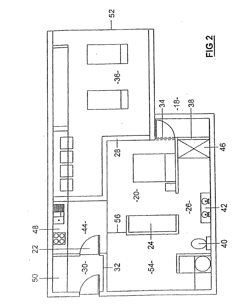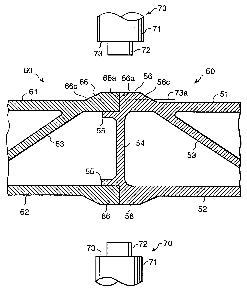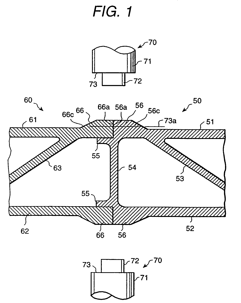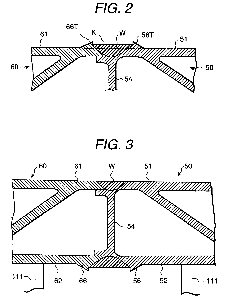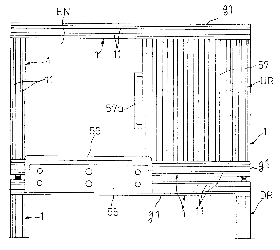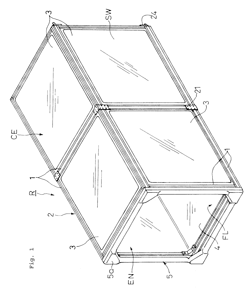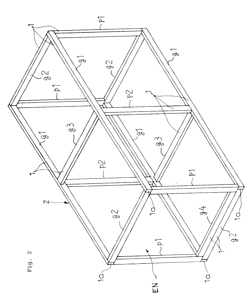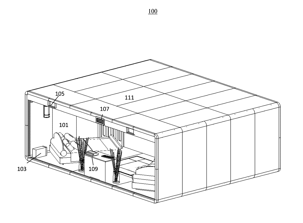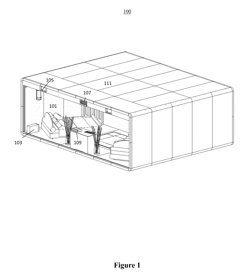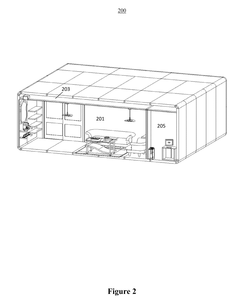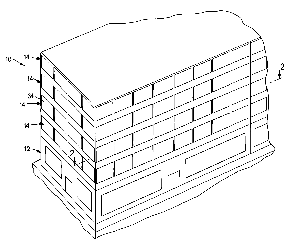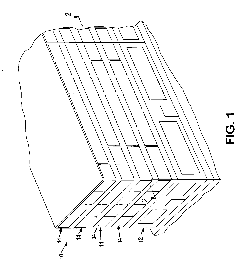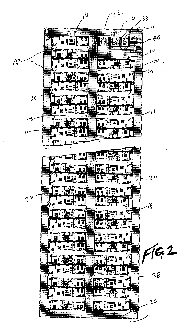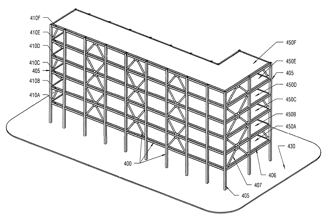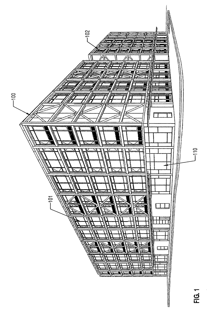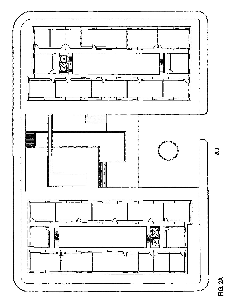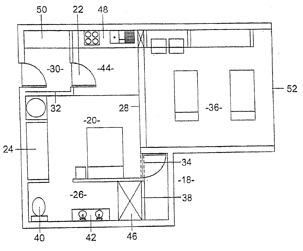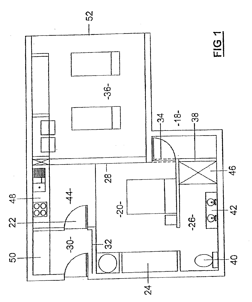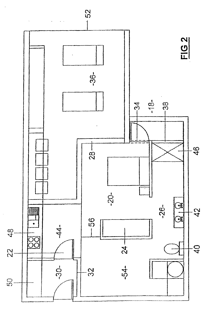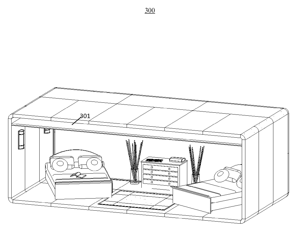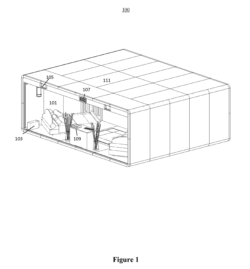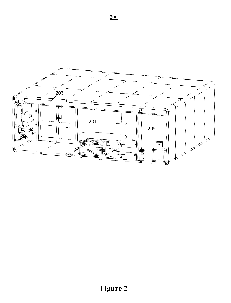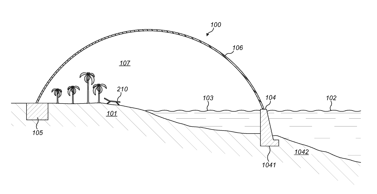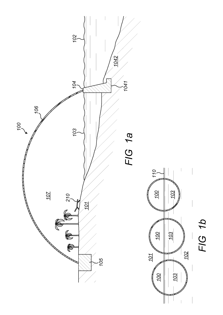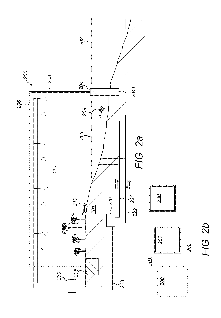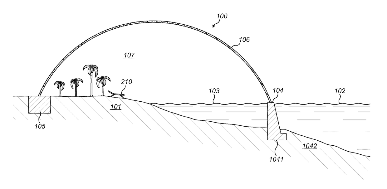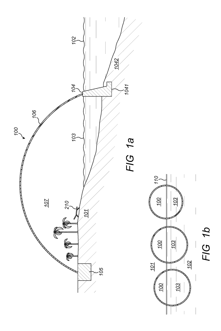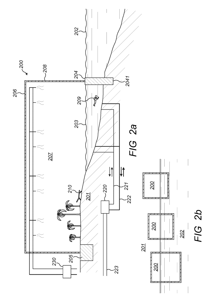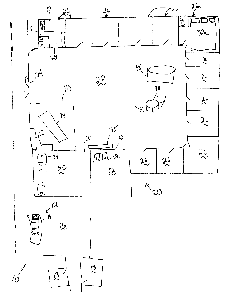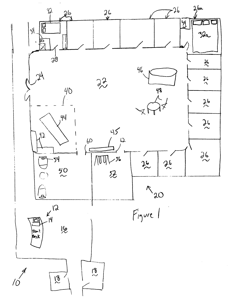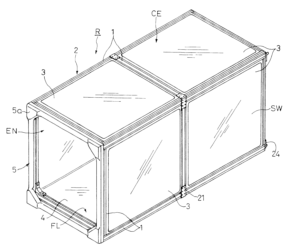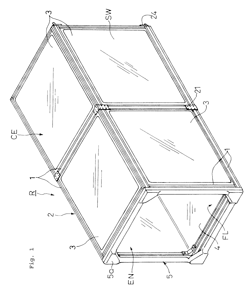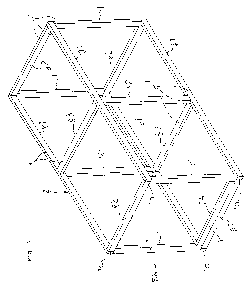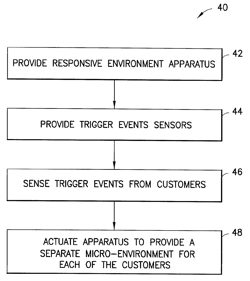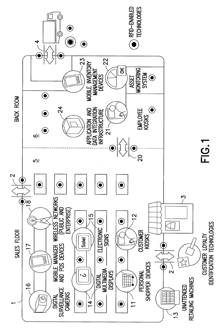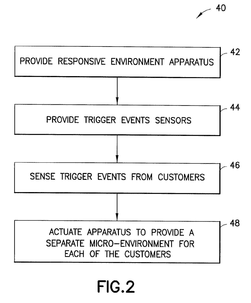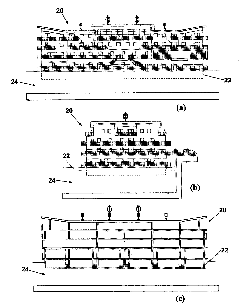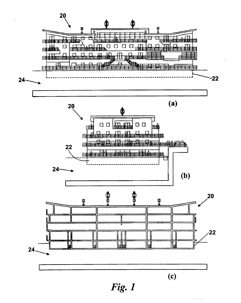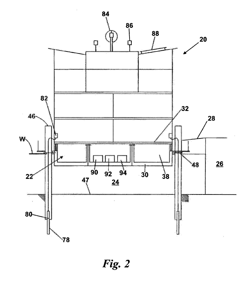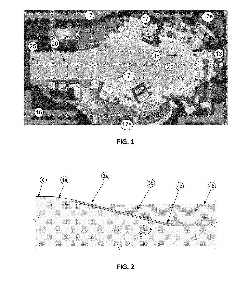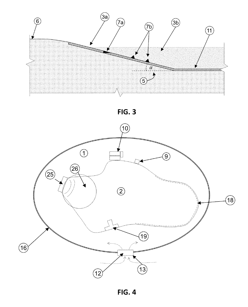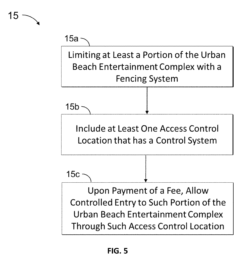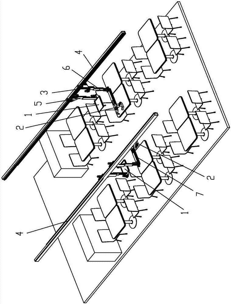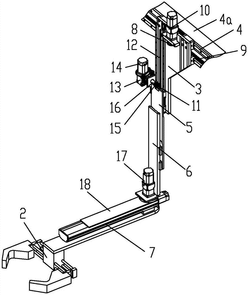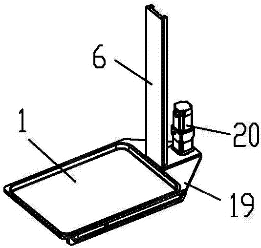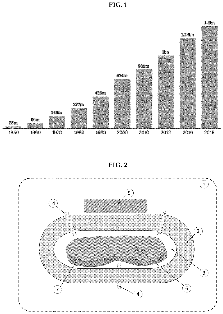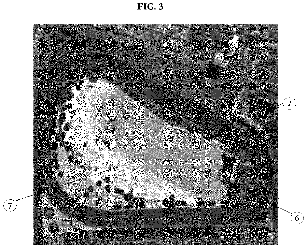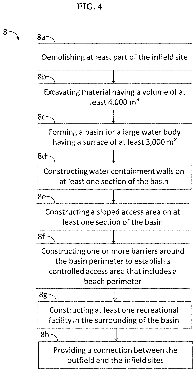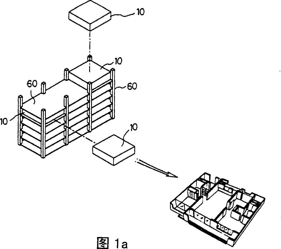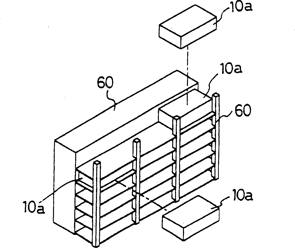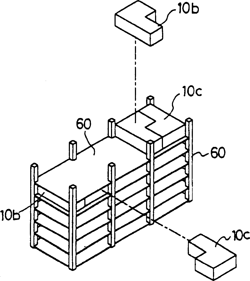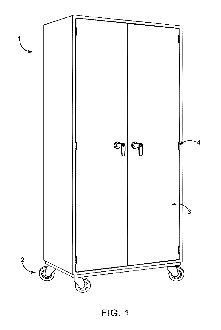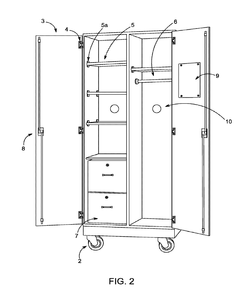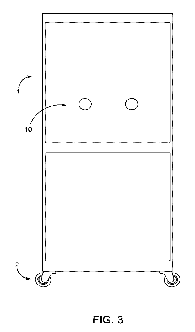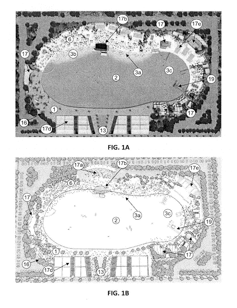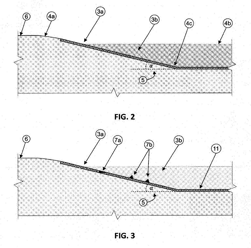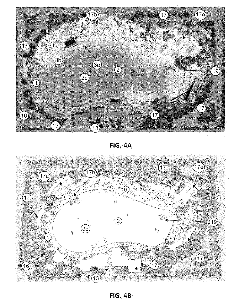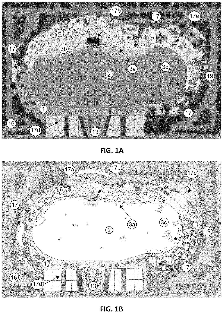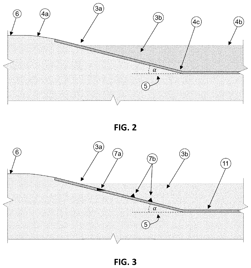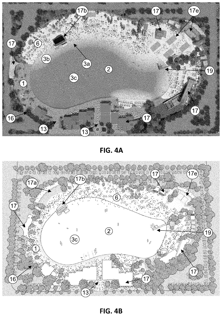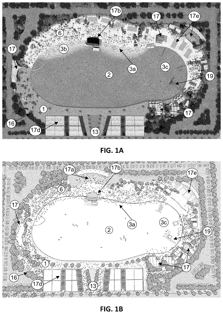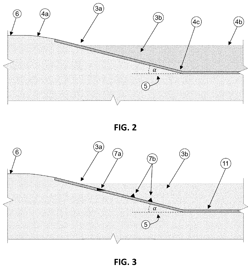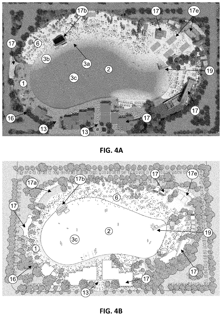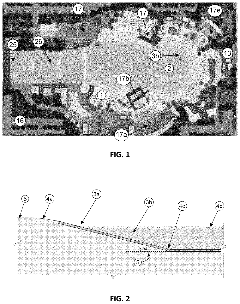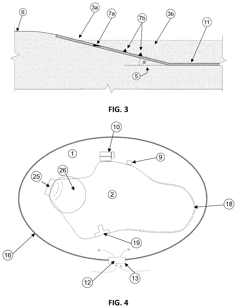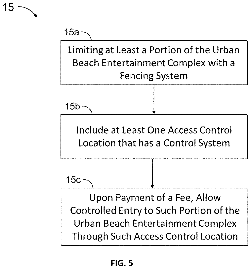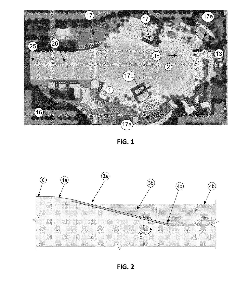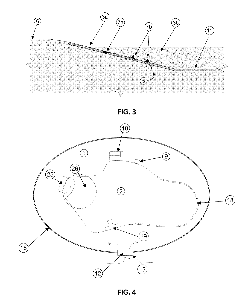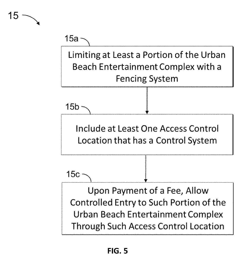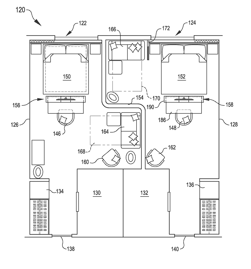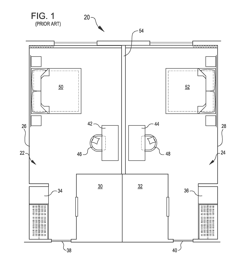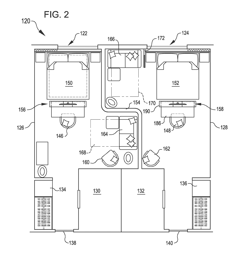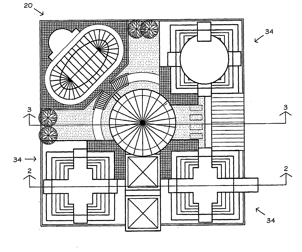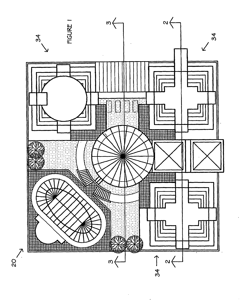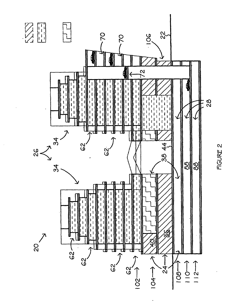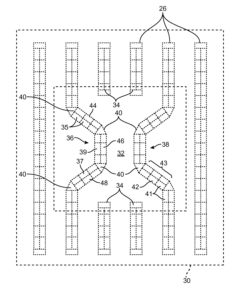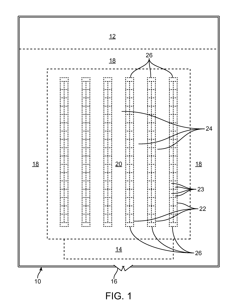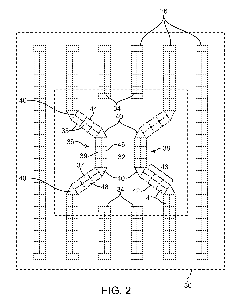Patents
Literature
222results about "Hotels" patented technology
Efficacy Topic
Property
Owner
Technical Advancement
Application Domain
Technology Topic
Technology Field Word
Patent Country/Region
Patent Type
Patent Status
Application Year
Inventor
Modular emergency shelter system
A modular emergency shelter system includes a sleeping and storage module having a rectangular box-like structure with curved interior sidewalls defining a sleeping area, and exterior sidewalls extending to an opposing end defining a separate storage area. The box-like structure is preferably fabricated of molded plastic filled with fire resistant and sound dampening foam, and is watertight to keep out the rain and facilitate hosing out after use. Preferably the module includes electronic locking doors operable from inside or outside the module. The module is specially configured for securing together a number of similar structures including additional shelter modules stacked one atop another, or vertically-oriented modular utility units such as toilets, showers and a dressing rooms. Use of the emergency shelter modules is envisioned as including taking reservations electronically over the telephone or Internet, and providing for a particular sleeping module and storage module to unlock the doors later that day.
Owner:WALBURGER RANDY
Lift-slab construction system and method for constructing multi-story buildings using pre-manufactured structures
ActiveUS20130067832A1Efficient and quick installation methodEliminates potential unsafeCovering/liningsWallsDesign planIntelligent design
The present invention integrates the use of pre-manufactured structures with minimal on-site installation and lift-slab construction to achieve the construction of multi-story buildings. The pre-manufactured structures are designed to be readily integrated with both horizontal and vertically adjacent building components, including lift-slab components, so that multiple building stories may be readily and securely stacked, one on top of the other. The present invention advantageously permits top- down lift-slab construction for multi-story buildings. The present invention also provides for the development of flexible design plans for institutional, residential, office and other types of buildings. The present invention advantageously provides for easier, more efficient, faster, cheaper, safer, higher quality and more consistent, environmentally advantaged, energy-efficient, easier to maintain, intelligently designed, and customizable multi-story building construction.
Owner:INNOVATIVE BUILDING TECH
Method and apparatus for providing care
Owner:HIGH PERFORMANCE MARKETING
Interactive building module
InactiveUS20050279035A1Low rateLower cost of capitalFinanceLighting and heating apparatusElectricityResource Management System
A modular building structure which can be converted between a variety of usage modes, such as an office, hotel or residential purposes. Each module includes fittings that allow for attachment and detachment of internal components to enable conversion between the usage modes. The modules may be joined in different ways, such as in a checkerboard configuration. Also disclosed are an exchange module to permit the secure exchange of items to or from the building structure to which access is permitted if authorisation information matches an access instruction, and a resource management system to control the use of resources such as electricity and water in which a resource source is chosen that meets rather than exceeds the requirements of the resource demand.
Owner:EMBLETON LTD
Friction stir welding method, frame members used therein, and product formed thereby
InactiveUS7036707B2High resultEasy to deleteWelding/cutting auxillary devicesStructural elementsEngineeringFriction stir welding
Disclosed is a friction stir welding technique which avoids occurrence of a dent, in a joining region, extending to a level beneath the joined surfaces. At end portions of the frame members to be joined, at the joining region, thickened parts which project toward the rotary body joining tool are provided. Two adjoining thickened parts, of adjacent members to be joined, can form a trapezoid shape. The rotary body joining tool has a small-diameter tip portion and a larger diameter portion. The rotary body joining tool is inserted in the thickened parts. In a state where the rotary body joining tool has been inserted small-diameter tip end first, to a level where the larger diameter portion of the rotary body joining tool overlaps the thickened part but does not extend below the upper surface of the non-thickened surfaces of the members joined, the rotary body is rotated and moved along the joining region. Even when a gap exists between two thickened parts, a desirable joining can be carried out. After the joining, the remaining parts of the thickened parts can be machined so as to form a smooth surface.
Owner:HITACHI LTD
Capsule Room Unit And Two-Level Installation Structure Thereof
ActiveUS20110000146A1Good adhesionPrevent the spread of fireConstruction materialRod connectionsSynthetic resinFlange
A capsule room unit for use as a capsule bed or other private space has a horizontally oblong rectangular parallelepiped room framework formed by columns, beams and panel materials fitted into the room framework to constitute a ceiling, a floor and walls, wherein the columns and the beams are composed of extruded materials each having a longitudinally consecutive groove. The panel materials of the ceiling and walls are composed of synthetic resin or FRP hollow panel materials each having peripheral flanges at a periphery along a plane direction, and the flanges of the hollow panel material are inserted and fitted to the grooves of the extruded materials.
Owner:COSMONDE
Portable interactive modular selling room
ActiveUS8583481B2Enhanced interactionShorten the timeSampled-variable control systemsRoof covering using slabs/sheetsTime responseHome environment
Disclosed is a portable interactive modular selling room that recreates the home environment in a retail business location to help educate the user for sales and training purposes. The plug and play selling system utilizes standard electrical connectors to allow for seamless integration within a store without the need of electricians or construction contractors. Encompassing all five senses in an interactive environment develops an intellectual and emotional connection with the user which allows the product implementation to demonstrate features and value in a more meaningful and engaging manner over traditional retail environments. The computer system implemented inside of the system encompasses an interaction engine which utilizes sensors and monitoring equipment to record and analyze the user to provide real-time responses and also feedback to a central database for future interaction development. Increased customer satisfaction improves sales which allows for the sales system to remain economically viable.
Owner:VIVEIROS WALTER +3
Combined shopping center and apartment building
InactiveUS20050198919A1Improve securityImprove convenienceHotelsSpecial buildingApartment houseBack door
A multistory building including a ground level shopping center and at least one upper story consisting of a plurality of apartment units constructed in side-by-side relation in laterally spaced rows, with an enclosed corridor extending completely around and separating the rows of apartment units. Front and rear doors lead from the individual apartment units to the adjacent corridor. Each apartment includes a patio between its rear door and the adjacent walkway area or corridor.
Owner:HESTER JR WAITUS C
Slab construction system and method for constructing multi-story buildings using pre-manufactured structures
ActiveUS9493940B2Reduce material wasteReduce energy costsCovering/liningsWallsDesign planArchitectural engineering
The present invention integrates the use of pre-manufactured structures with minimal on-site installation and lift-slab construction to achieve the construction of multi-story buildings. The pre-manufactured structures are designed to be readily integrated with both horizontal and vertically adjacent building components, including lift-slab components, so that multiple building stories may be readily and securely stacked, one on top of the other. The present invention advantageously permits top-down lift-slab construction for multi-story buildings. The present invention also provides for the development of flexible design plans for institutional, residential, office and other types of buildings. The present invention advantageously provides for easier, more efficient, faster, cheaper, safer, higher quality and more consistent, environmentally advantaged, energy-efficient, easier to maintain, intelligently designed, and customizable multi-story building construction.
Owner:INNOVATIVE BUILDING TECH
Interactive building module
InactiveUS20090031642A1Easy to transportLow rateLighting and heating apparatusClimate change adaptationComputer moduleEngineering
A building module is disclosed which moves between a collapsed configuration, where it is sized and shaped similarly to a standard shipping container, and an erected configuration where it forms a building of greater space. Braced panels are hinged to form walls in the collapsed configuration and floors or ceilings in the erected configuration. The modules may be connected together to form a single storied or multistoried building.
Owner:EMBLETON LTD
Portable interactive modular selling room
ActiveUS20110202396A1Enhanced interactionShorten the timeTemperatue controlStatic/dynamic balance measurementTime responseHome environment
Disclosed is a portable interactive modular selling room that recreates the home environment in a retail business location to help educate the user for sales and training purposes. The plug and play selling system utilizes standard electrical connectors to allow for seamless integration within a store without the need of electricians or construction contractors. Encompassing all five senses in an interactive environment develops an intellectual and emotional connection with the user which allows the product implementation to demonstrate features and value in a more meaningful and engaging manner over traditional retail environments. The computer system implemented inside of the system encompasses an interaction engine which utilizes sensors and monitoring equipment to record and analyze the user to provide real-time responses and also feedback to a central database for future interaction development. Increased customer satisfaction improves sales which allows for the sales system to remain economically viable.
Owner:VIVEIROS WALTER +3
Climate controlled waterside enclosure
InactiveUS20160177586A1Efficient constructionEffective supportBarrages/weirsLighting and heating apparatusAir conditioningShore
A waterside leisure facility is disclosed which comprises an enclosure, covering and surrounding an area of land mass, an enclosed portion of a larger body of water, the land mass having a shore front adjoined to the portion of the body of water, the enclosure further comprising a dividing wall separating the enclosed portion of water from the remaining body of water a transparent roof, joined to the dividing wall and surrounding the area of land mass, to substantially separate air in the enclosure from ambient air outside the enclosure, while letting light through the roof, water treatment means arranged to maintain the water in the enclosure at a controlled temperature, while circulating water from outside the enclosure through the enclosure; and air conditioning means arranged to maintain the ambient air inside the enclosure at a controlled temperature and / or humidity.
Owner:NASIBOV
Climate controlled waterside enclosure
InactiveUS10072430B2Efficient constructionEffective supportBarrages/weirsLighting and heating apparatusEngineeringAir conditioning
A waterside leisure facility is disclosed which comprises an enclosure, covering and surrounding an area of land mass, an enclosed portion of a larger body of water, the land mass having a shore front adjoined to the portion of the body of water, the enclosure further comprising a dividing wall separating the enclosed portion of water from the remaining body of water a transparent roof, joined to the dividing wall and surrounding the area of land mass, to substantially separate air in the enclosure from ambient air outside the enclosure, while letting light through the roof, water treatment means arranged to maintain the water in the enclosure at a controlled temperature, while circulating water from outside the enclosure through the enclosure; and air conditioning means arranged to maintain the ambient air inside the enclosure at a controlled temperature and / or humidity.
Owner:NASIBOV
Hotel area for family reunions and the like
Owner:GALLAGHER LEO A
Capsule room unit and two-level installation structure thereof
A capsule room unit for use as a capsule bed or other private space has a horizontally oblong rectangular parallelepiped room framework formed by columns, beams and panel materials fitted into the room framework to constitute a ceiling, a floor and walls, wherein the columns and the beams are composed of extruded materials each having a longitudinally consecutive groove. The panel materials of the ceiling and walls are composed of synthetic resin or FRP hollow panel materials each having peripheral flanges at a periphery along a plane direction, and the flanges of the hollow panel material are inserted and fitted to the grooves of the extruded materials.
Owner:COSMONDE
Retail Environment
ActiveUS20070295560A1Enhance the retail sales artsImprove the environmentHotelsAbsorbent padsBuilt environmentEmbedded system
A retail store has responsive environment apparatus installed which is controlled by processing apparatus. Trigger event sensors coupled to the processing apparatus, are positioned throughout the store. When customers enter and move about the store, the processing apparatus senses various trigger events and in response thereto creates a micro-environment in the vicinity of each customer, catering to the characteristics of that customer. The micro-environment physically moves as the customer moves about the store. The micro-environment is dynamic in that it is engaged in a continual response loop based on the response trigger events of the customer throughout this interactive cycle with the micro-environment.
Owner:TOSHIBA GLOBAL COMMERCE SOLUTIONS HLDG
Floating Buildings
InactiveUS20110132250A1Increase in sizeLarge in weightNon-magnetic metal hullsHotelsBasementReinforced concrete
A floating base for a building, the base comprising at least one buoyant basement unit defining a basement level, and a reinforced concrete transfer slab atop the or each basement unit. The basement level provides habitable or functional space for the building, and the transfer slab has at least one access opening giving access to the basement level. Preferably, the base comprises at least two buoyant basement units, wherein each of the basement units is independently buoyant for assembly with at least one other basement unit during construction of the base, said basement units thereby assuming a final position in which said units are closely adjacent or in contact to define a basement level comprising two or more of said units. The invention also extends to a method for constructing a floating base for a building, and a method for launching a buoyant basement unit.
Owner:LIZZANO
Publicly accessible urban beach entertainment complex including a surf feature with a centerpiece man-made tropical-style lagoon and method for providing efficient utilization of limited use land
ActiveUS20190232180A1Efficient use ofLess electricityGates/doorsLighting and heating apparatusPaymentPublic access
A publicly accessible urban beach entertainment complex is disclosed, with a man-made tropical, pristine-clear lagoon as the centerpiece of the complex. The lagoon includes a surf feature and surrounding the lagoon are entertainment, educational, sports, and commercial facilities. The complex has a controlled public access and provides the look and feel of a tropical beach with clear waters and sandy beaches. In addition a method for efficiently utilizing facilities and land that are vacant, underutilized, have limited uses, or that are contiguous to or nearby recreational, educational, sports, or commercial venues is disclosed. The method providing a publicly accessible urban beach entertainment complex with a centerpiece man-made tropical-style pristine-clear lagoon having a surf feature. The method allows for generating revenue and increasing efficiency by pairing vacant sites, underutilized sites, limited use land, or sites that are contiguous to entertainment, educational, sports, and / or commercial venues with urban beach entertainment complexes. The complex preferably has a controlled public access, thereby allowing entrance upon payment of a fee.
Owner:CRYSTAL LAGOONS TECH INC
Intelligent dining room
InactiveCN107363839AMeet height change requirementsTake advantage ofProgramme-controlled manipulatorHotelsFood deliveryEngineering
The invention discloses an intelligent dining room. The intelligent dining room comprises a food delivery unit and a dining table service unit, wherein the food delivery unit and the dining table service unit are correspondingly provided with a food delivery tray and a manipulator respectively by virtue of conveying arms; each conveying arm is of a three-section composite structure formed by a conveying arm upper section, a conveying arm middle section and a conveying arm lower section; the conveying arm upper section is arranged on an overhead guide rail in a horizontal moving mode, and a self-walking driving unit is arranged between the conveying arm upper section and the overhead guide rail; the conveying arm middle section is arranged on the conveying arm upper section in an up-and-down moving mode, and a first lifting driving unit is arranged between the conveying arm upper section and the conveying arm middle section; and the conveying arm lower section is arranged on the conveying arm middle section in the up-and-down moving mode, and a second lifting driving unit is arranged between the conveying arm lower section and the conveying arm middle section. The intelligent dining room has the beneficial effects of high food delivery speed, complete service function, high space utilization rate, good service quality, high efficiency, simple structure, compact arrangement, high manufacturing efficiency, low manufacturing and use cost and long service life.
Owner:重庆臻憬科技有限公司
Venue transformation and construction method for creating a public access tropical style swimming lagoon with beaches at the infield of racing and/or activity circuits
A venue transformation and construction method is disclosed that creates a tropical style swimming lagoon at an infield site of a race or activity circuit facility, the infield site being contained within a race or activity circuit perimeter. The transformation includes demolishing at least part of the infield site; excavating material from an area within the infield site; and forming a basin for a large water body having a surface area of at least 3,000 m2. Water containment walls are constructed on a first section and a sloped access area is formed on a second section of the basin for a beach. A barrier is included to control access to the beach. At least one additional recreational facility is constructed around the basin and a connection is provided that connects the outfield of the race or activity circuit with the infield site to allow transit of vehicles and / or people.
Owner:CRYSTAL LAGOONS TECH INC
Design and construction method for pre-fabricated high rise building attaching for environments and village community
The present invention relates generally to a method for designing and constructing buildings, such as a residential building such as an apartment building, a commercial lodging building such as a hotel, a capsule type building for sleep and rest, an office building and a commercial building, in two or more of pre-fabricated, environmentally friendly and communal manners. The method includes the steps of constructing a basic framed structure in a conventional manner, manufacturing a part or the whole of one or more houses as a unit in advance, inserting the part and the whole of the houses into said basic framed structure, and forming a variety of living spaces and environmentally friendly and traditional facilities beside its passageways. Accordingly, the costs and period of construction can be reduced and the custom-made interior and structure of the building can be provided.
Owner:李松衡
Moveable and storable wardrobe
A wardrobe capable of being moved into and out of a hotel room, and into and out of a storage room, is disclosed. The wardrobe comprises a top, a bottom, two side walls, a back, and four wheels along the bottom, where the wardrobe would otherwise touch the floor. The wheels can optionally be lockable wheels. The wardrobe also includes a means for attachment to one or more walls in a room in which the wardrobe will be used. Suitable means for attachment include holes through which pins can be inserted, pins which fit into holes in a wall, Velcro or other hook and loop attachments, straps, ropes, magnets, clips, cotter pins, and the like. The wardrobe can optionally include one or more additional elements, including one or more doors, one or more drawers, shelves, closet rods, tie / belt racks, mirrors, cubby holes, a cover for the wheels, a safe, and crown, chair, and / or base molding.
Owner:PLUSH CUJO LLC
Publicly accessible urban beach entertainment complex with a centerpiece man-made tropical-style lagoon and method for providing efficient utilization of limited use land
ActiveUS20190236744A1Efficient use ofLess electricityGates/doorsTreatment involving filtrationPaymentEngineering
A publicly accessible urban beach entertainment complex is disclosed, with a man-made tropical, pristine-clear lagoon as the centerpiece of the complex, with surrounding entertainment, educational, sports, and commercial facilities, the complex having controlled public access and providing the look and feel of a tropical beach with clear waters and sandy beaches. In addition a method for efficiently utilizing facilities and land that are vacant, underutilized, have limited uses, or that are contiguous to or nearby recreational, educational, sports, or commercial venues is disclosed. The method providing a publicly accessible urban beach entertainment complex with a centerpiece man-made tropical-style pristine-clear lagoon. The method allows for generating revenue and increasing efficiency by pairing vacant sites, underutilized sites, limited use land, or sites that are contiguous to entertainment, educational, sports, and / or commercial venues with urban beach entertainment complexes. The complex preferably has a controlled public access, thereby allowing entrance upon payment of a fee.
Owner:CRYSTAL LAGOONS TECH INC
Publicly accessible urban beach entertainment complex with a centerpiece man-made tropical-style lagoon and method for providing efficient utilization of limited use land
ActiveUS20190355083A1Efficient use ofGenerate revenueGates/doorsTreatment involving filtrationPaymentTropics
A publicly accessible urban beach entertainment complex is disclosed, with a man-made tropical, pristine-clear lagoon as the centerpiece of the complex, with surrounding entertainment, educational, sports, and commercial facilities, the complex having controlled public access and providing the look and feel of a tropical beach with clear waters and sandy beaches. In addition a method for efficiently utilizing facilities and land that are vacant, underutilized, have limited uses, or that are contiguous to or nearby recreational, educational, sports, or commercial venues is disclosed. The method providing a publicly accessible urban beach entertainment complex with a centerpiece man-made tropical-style pristine-clear lagoon. The method allows for generating revenue and increasing efficiency by pairing vacant sites, underutilized sites, limited use land, or sites that are contiguous to entertainment, educational, sports, and / or commercial venues with urban beach entertainment complexes. The complex preferably has a controlled public access, thereby allowing entrance upon payment of a fee.
Owner:CRYSTAL LAGOONS TECH INC
Publicly accessible urban beach entertainment complex with a centerpiece man-made tropical-style lagoon and method for providing efficient utilization of limited use land
ActiveUS20200032502A1Efficient use ofGenerate revenueGates/doorsTreatment involving filtrationEngineeringEnvironmental engineering
A publicly accessible urban beach entertainment complex is disclosed, with a man-made tropical, pristine-clear lagoon as the centerpiece of the complex, with surrounding entertainment, educational, sports, and commercial facilities, the complex having controlled public access and providing the look and feel of a tropical beach with clear waters and sandy beaches. In addition a method for efficiently utilizing facilities and land that are vacant, underutilized, have limited uses, or that are contiguous to or nearby recreational, educational, sports, or commercial venues is disclosed. The method providing a publicly accessible urban beach entertainment complex with a centerpiece man-made tropical-style pristine-clear lagoon. The method allows for generating revenue and increasing efficiency by pairing vacant sites, underutilized sites, limited use land, or sites that are contiguous to entertainment, educational, sports, and / or commercial venues with urban beach entertainment complexes. The complex preferably has a controlled public access, thereby allowing entrance upon payment of a fee.
Owner:CRYSTAL LAGOONS TECH INC
Publicly accessible urban beach entertainment complex including a surf feature with a centerpiece man-made tropical-style lagoon and method for providing efficient utilization of limited use land
ActiveUS20200032503A1Efficient use ofGenerate revenueGates/doorsTreatment involving filtrationEnvironmental engineeringPublic access
A publicly accessible urban beach entertainment complex is disclosed, with a manmade tropical, pristine-clear lagoon as the centerpiece of the complex. The lagoon includes a surf feature and surrounding the lagoon are entertainment, educational, sports, and commercial facilities. The complex has a controlled public access and provides the look and feel of a tropical beach with clear waters and sandy beaches. In addition a method for efficiently utilizing facilities and land that are vacant, underutilized, have limited uses, or that are contiguous to or nearby recreational, educational, sports, or commercial venues is disclosed. The method providing a publicly accessible urban beach entertainment complex with a centerpiece manmade tropical-style pristine-clear lagoon having a surf feature. The method allows for generating revenue and increasing efficiency by pairing vacant sites, underutilized sites, limited use land, or sites that are contiguous to entertainment, educational, sports, and / or commercial venues with urban beach entertainment complexes. The complex preferably has a controlled public access, thereby allowing entrance upon payment of a fee.
Owner:CRYSTAL LAGOONS TECH INC
Publicly accessible urban beach entertainment complex including a surf feature with a centerpiece man-made tropical-style lagoon and method for providing efficient utilization of limited use land
ActiveUS10486074B2Efficient use ofGenerate revenueGates/doorsRegistering/indicating working of vehiclesPaymentPublic access
A publicly accessible urban beach entertainment complex is disclosed, with a man-made tropical, pristine-clear lagoon as the centerpiece of the complex. The lagoon includes a surf feature and surrounding the lagoon are entertainment, educational, sports, and commercial facilities. The complex has a controlled public access and provides the look and feel of a tropical beach with clear waters and sandy beaches. In addition a method for efficiently utilizing facilities and land that are vacant, underutilized, have limited uses, or that are contiguous to or nearby recreational, educational, sports, or commercial venues is disclosed. The method providing a publicly accessible urban beach entertainment complex with a centerpiece man-made tropical-style pristine-clear lagoon having a surf feature. The method allows for generating revenue and increasing efficiency by pairing vacant sites, underutilized sites, limited use land, or sites that are contiguous to entertainment, educational, sports, and / or commercial venues with urban beach entertainment complexes. The complex preferably has a controlled public access, thereby allowing entrance upon payment of a fee.
Owner:CRYSTAL LAGOONS TECH INC
Hotel rooms
InactiveUS20140096461A1Roof covering using slabs/sheetsRoof covering using tiles/slatesComputer moduleEngineering
An improved hotel configuration. The hotel room configuration includes two adjacent rooms, one of which forms a T, and the other of which forms an L, with the base of the T fitting into the right angle formed by the L. Embodiments are directed to reconfiguring an existing hotel having adjacent, side-by-side rooms into the T and L configuration. Additional embodiments are directed to a combined television stand and desk module that fits into or is used as a footboard of a bed. A television can be mounted on the top of this console, and can, in embodiments, rotate to face the desk, the bed, or other parts of the room.
Owner:SIX CONTINENTS HOTELS
Business method for use with a mixed-use building having a commercial showroom and a multi-unit structure directly accessible therefrom
Disclosed is a business method for use with a building comprising a commercial showroom and a multi-occupancy structure directly accessible from the showroom. The method comprises the steps of providing, for compensation, tenancy rights to said showroom to a business associated with a brand; obtaining rights to use the brand in association with said structure; and providing, for compensation, occupancy rights to the units in said structure. Also disclosed is an improved multi-story building of the type having an adjacent road and residential dwelling units disposed on more than one of said stories. The improvement comprises a plurality of vehicle-receiving pads disposed in vertically-spaced relation to one another, each pad being associated with a respective one of the units and contiguous therewith. Apparatus for use with the improved building is also disclosed and comprises means for moving said vehicle between the staging area and the stand of each pad.
Owner:CORNACCHIA JOHN
Center store design, method and arrangement for retail markets
ActiveUS8820481B2Improve overall revenueIncrease their in-store salesStands/trestlesKitchen equipmentSales promotionManufacturing engineering
A shelving layout concept which allows selective configuration and reconfiguration of the orientation of certain shelving systems within the central portion of a store to create a PrimeZone area including an assembly of End Caps, Center Caps, Power Sets, Corner Boards, Hot Spots and Banner Boards, the combination of which provides a solution for enabling retailers to re-invigorate their Center Store, increase their vendor promotional revenue, and increase their in-store sales due to more favorable consumer response to greater promotional activity and the continuing change of product venues in key areas of the store layout. The concept also includes novel hardware which enables the reconfiguration of the shelving layout to accommodate vendors' desire to change display schemes.
Owner:TECHNI
Features
- R&D
- Intellectual Property
- Life Sciences
- Materials
- Tech Scout
Why Patsnap Eureka
- Unparalleled Data Quality
- Higher Quality Content
- 60% Fewer Hallucinations
Social media
Patsnap Eureka Blog
Learn More Browse by: Latest US Patents, China's latest patents, Technical Efficacy Thesaurus, Application Domain, Technology Topic, Popular Technical Reports.
© 2025 PatSnap. All rights reserved.Legal|Privacy policy|Modern Slavery Act Transparency Statement|Sitemap|About US| Contact US: help@patsnap.com
