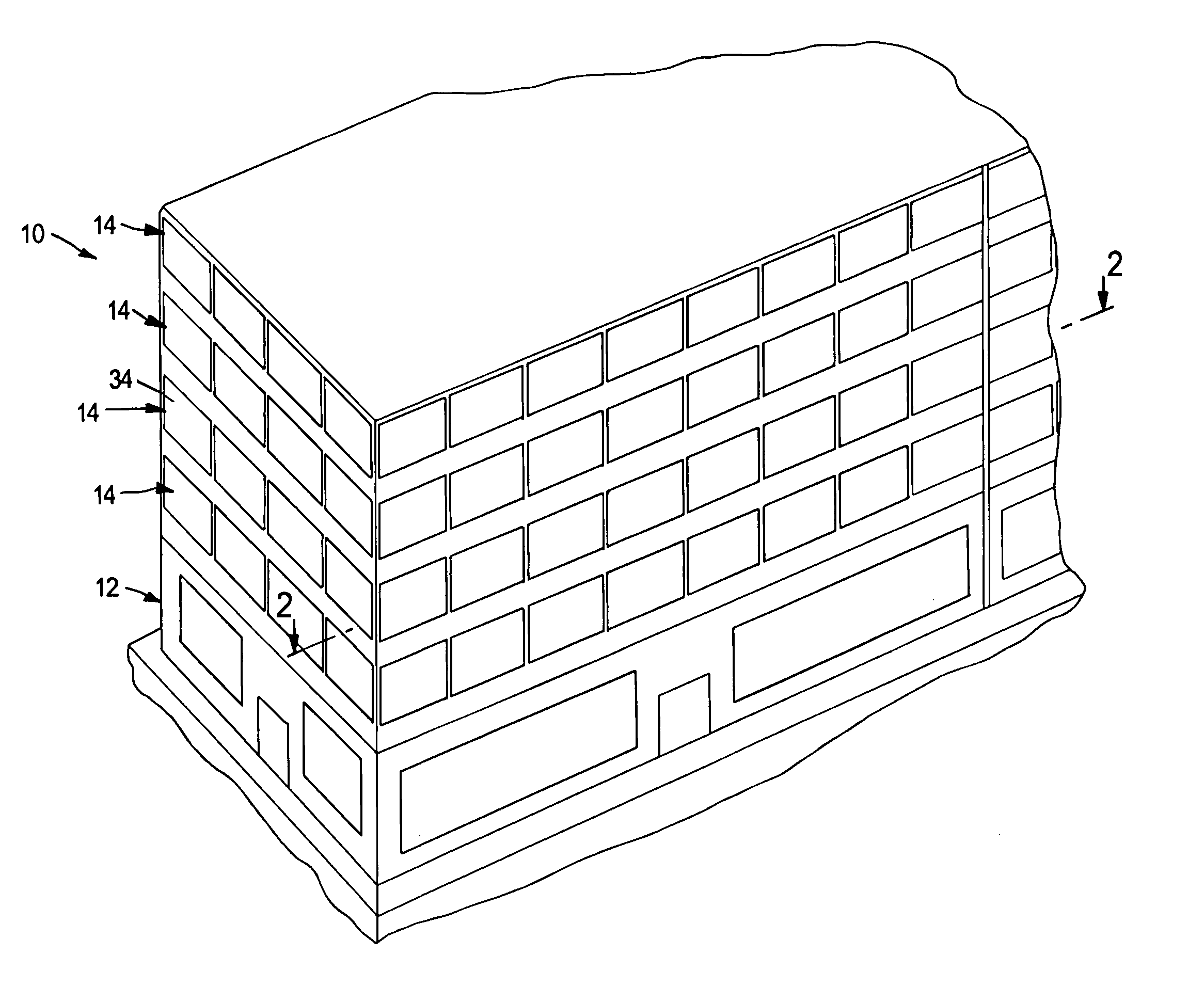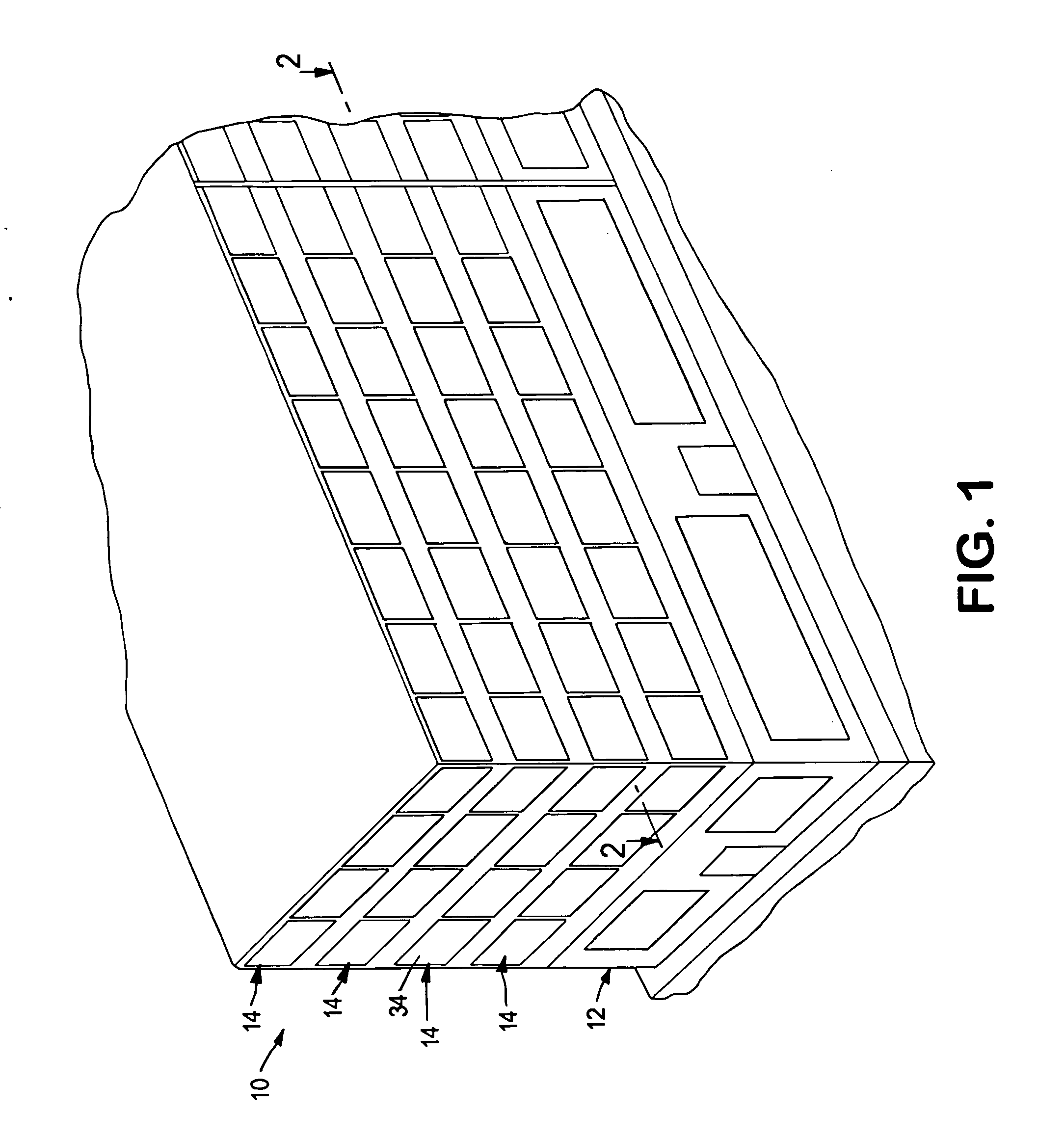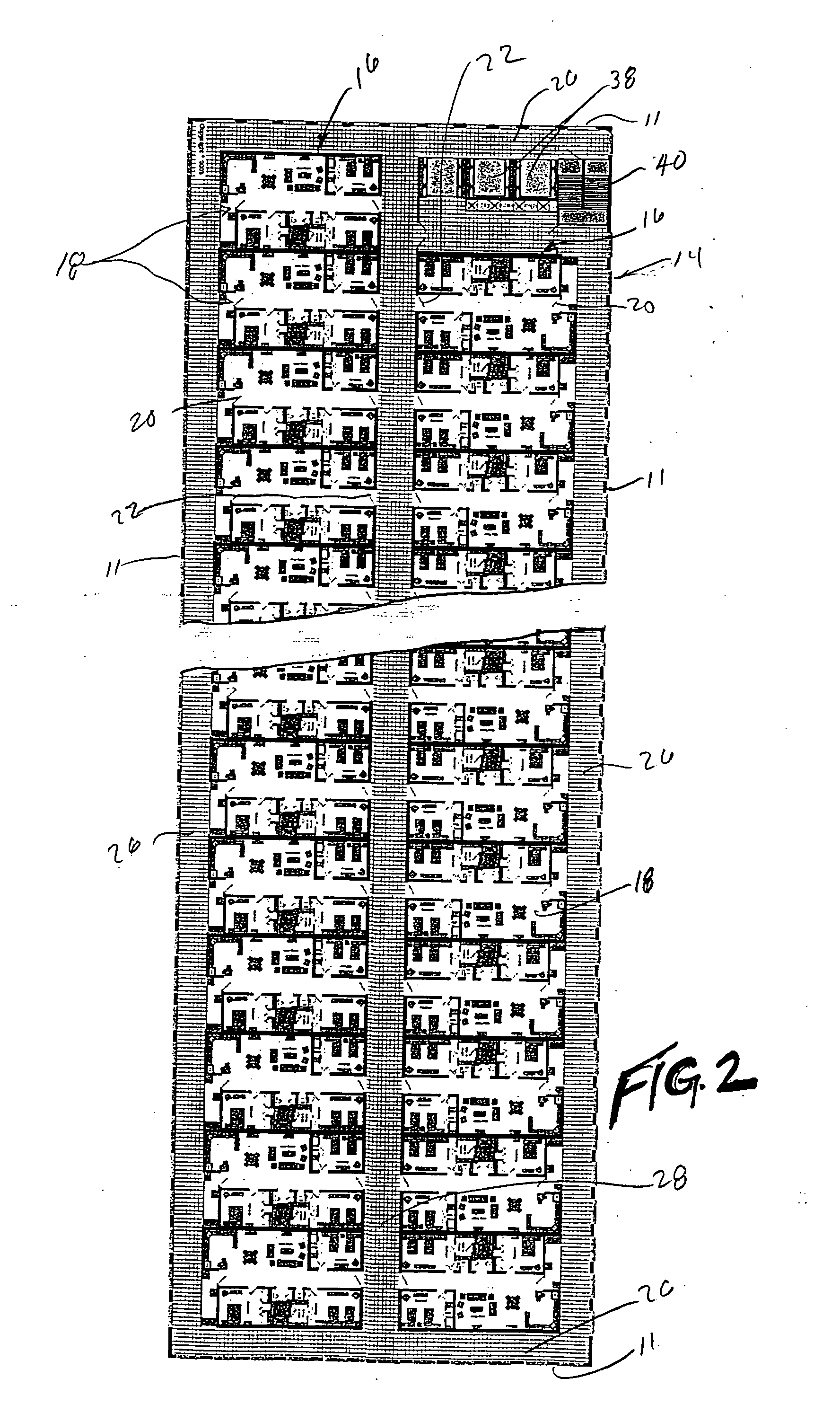Combined shopping center and apartment building
a shopping center and apartment technology, applied in the direction of parkings, traffic signals, ways, etc., can solve the problems of increasing the number of so-called high-rise, high-density dwelling structures, single interior corridors, and unfavorable exercise walking, or socializing, and lack of natural light through windows, etc., to achieve enhanced safety and convenience
- Summary
- Abstract
- Description
- Claims
- Application Information
AI Technical Summary
Benefits of technology
Problems solved by technology
Method used
Image
Examples
Embodiment Construction
[0018] Referring now to the drawings in detail, a building structure incorporating the present invention is indicated generally in FIG. 1 by the reference numeral 10, and is defined by external walls 11. The building 10 includes a first or ground floor level 12 incorporating commercial space such as a large grocery store, drug store, or the like, or preferably a larger structure such as a conventional shopping mall, and a plurality of dwelling floors 14 constructed integrally with and above the ground floor. The floor plan of the shopping center is irrelevant to the floor plan of the dwelling floors 14, although it is pointed out that the ground floor may have an external configuration substantially identical to the upper levels 14 as shown in FIG. 1.
[0019] As shown in the floor plan of FIG. 2, the individual dwelling floors 14 each preferably comprise at least two laterally spaced, generally parallel rows 16 of dwelling units, or apartments 18, with each row consisting of a plural...
PUM
 Login to View More
Login to View More Abstract
Description
Claims
Application Information
 Login to View More
Login to View More - R&D
- Intellectual Property
- Life Sciences
- Materials
- Tech Scout
- Unparalleled Data Quality
- Higher Quality Content
- 60% Fewer Hallucinations
Browse by: Latest US Patents, China's latest patents, Technical Efficacy Thesaurus, Application Domain, Technology Topic, Popular Technical Reports.
© 2025 PatSnap. All rights reserved.Legal|Privacy policy|Modern Slavery Act Transparency Statement|Sitemap|About US| Contact US: help@patsnap.com



