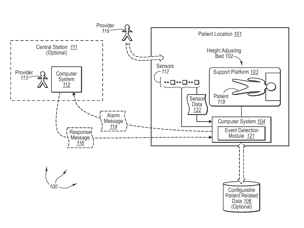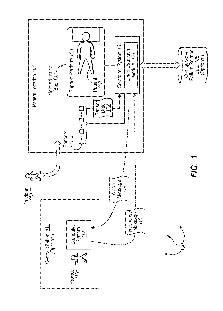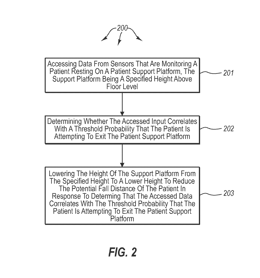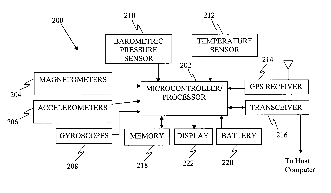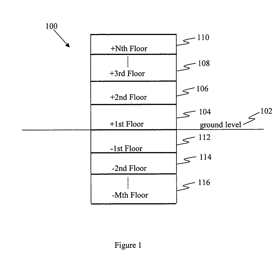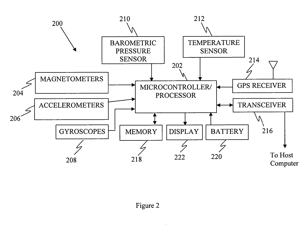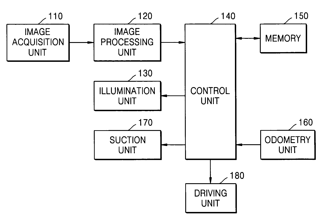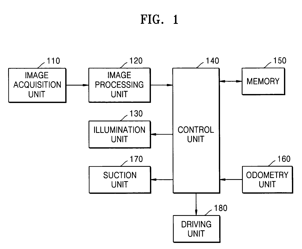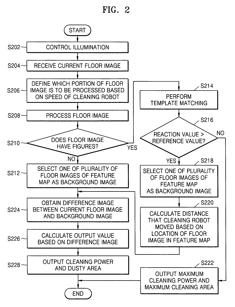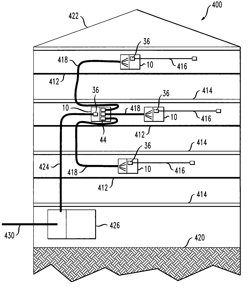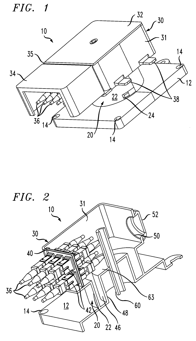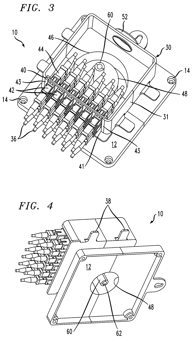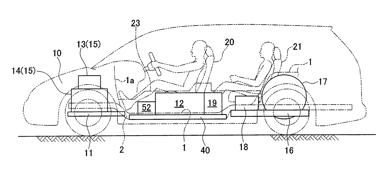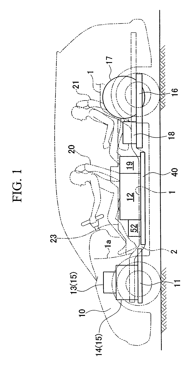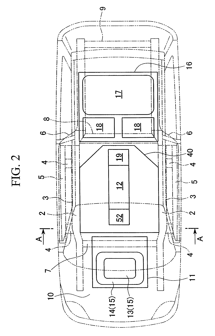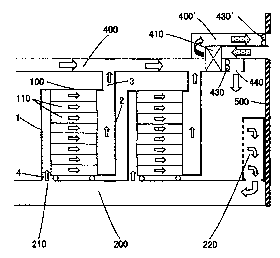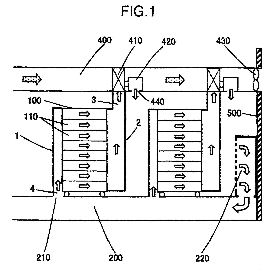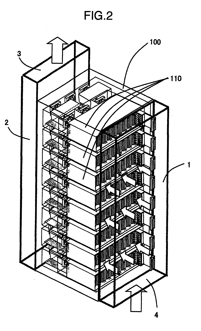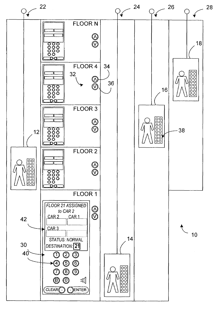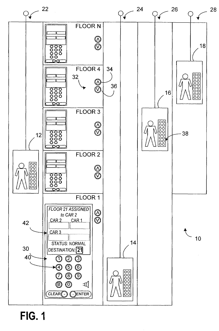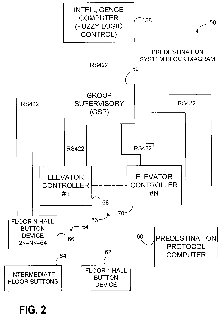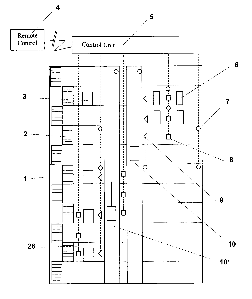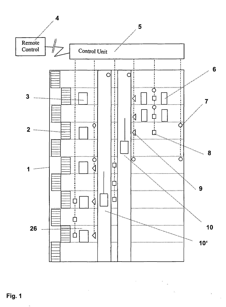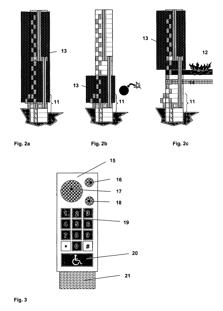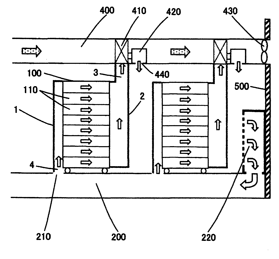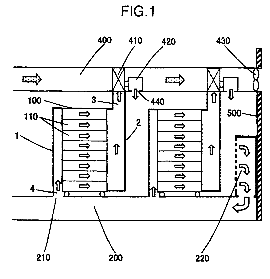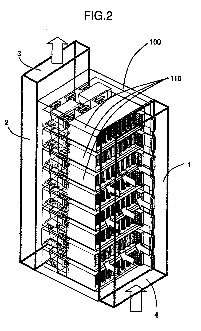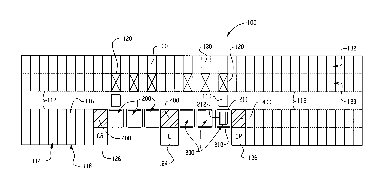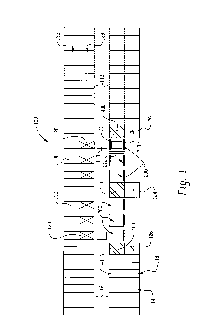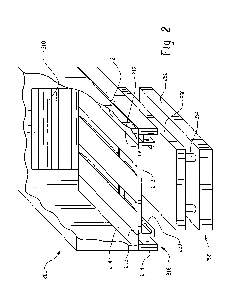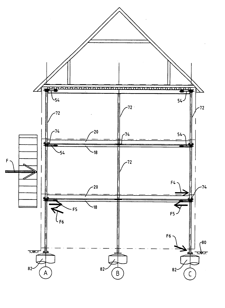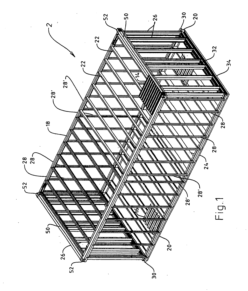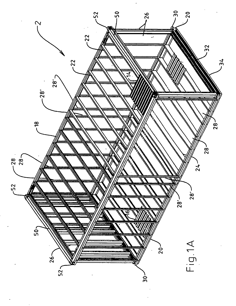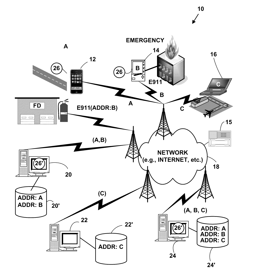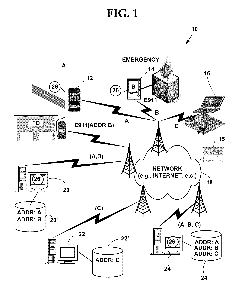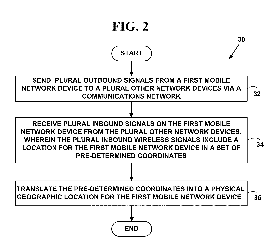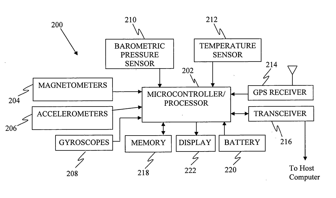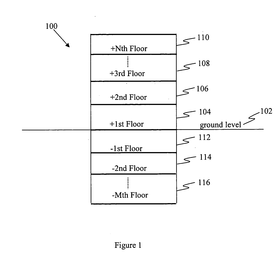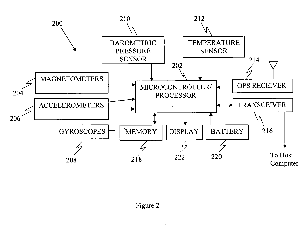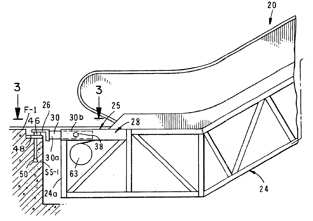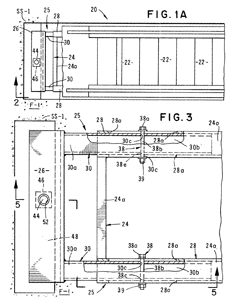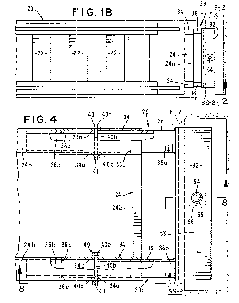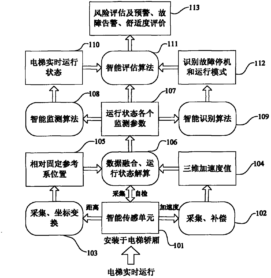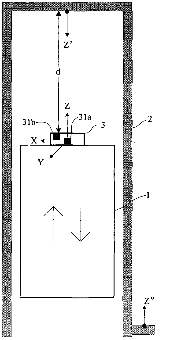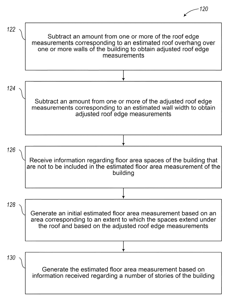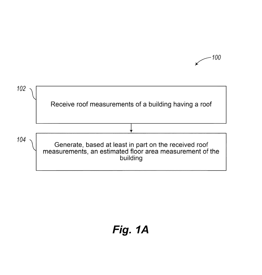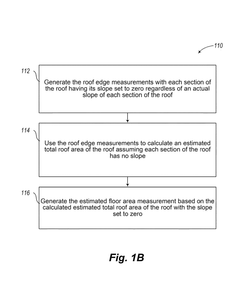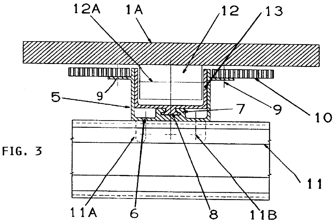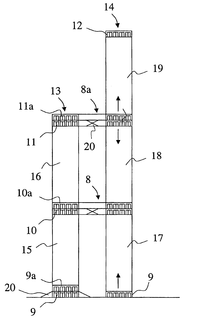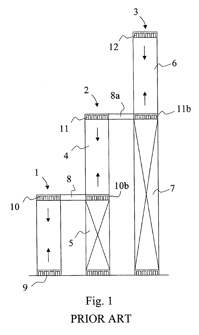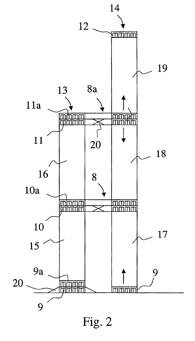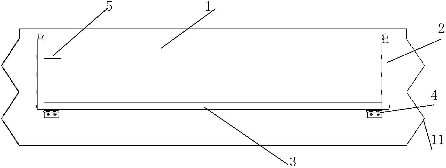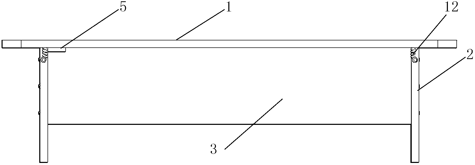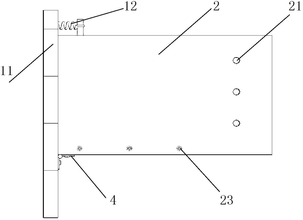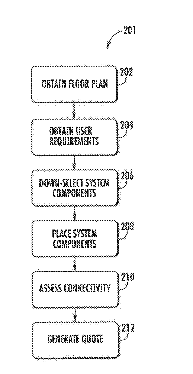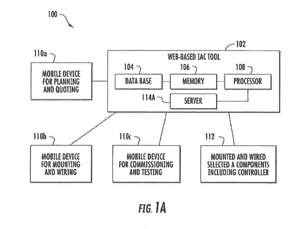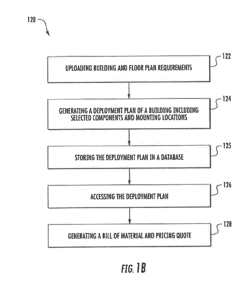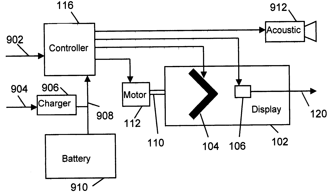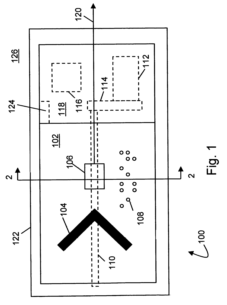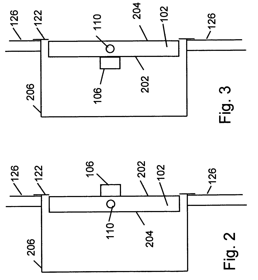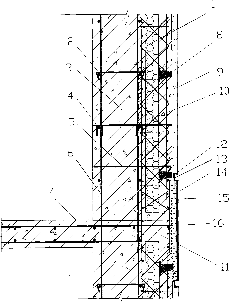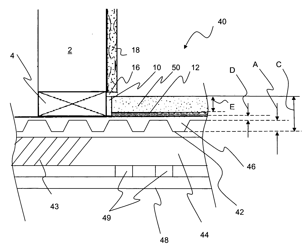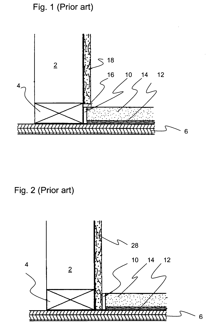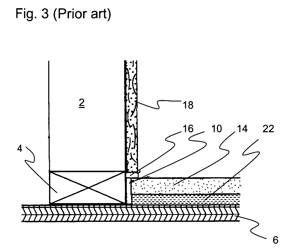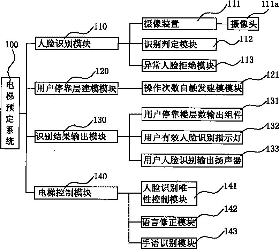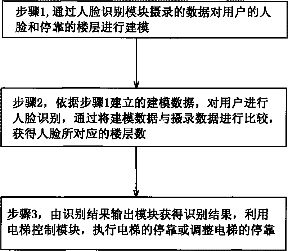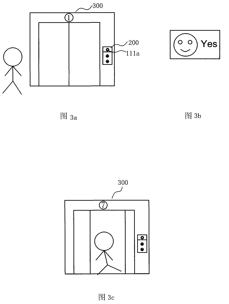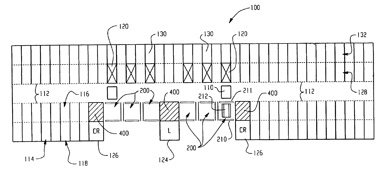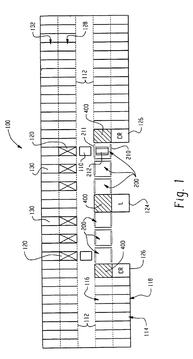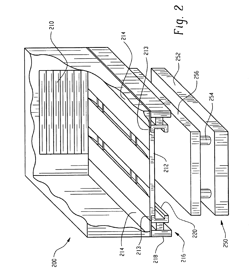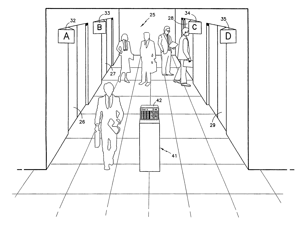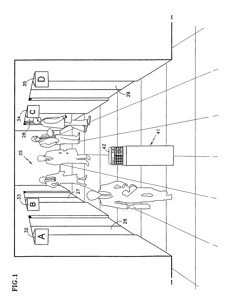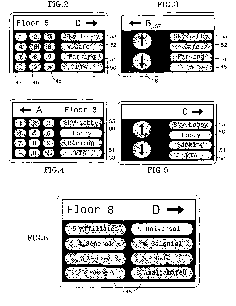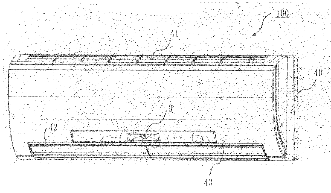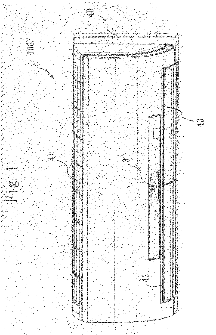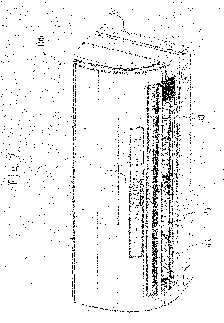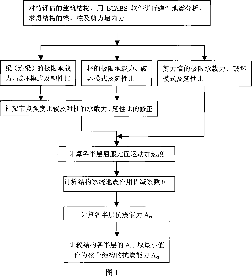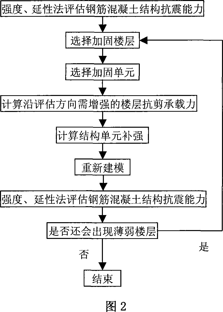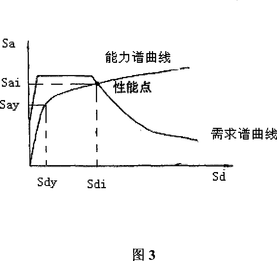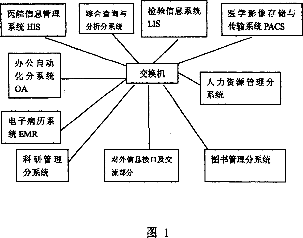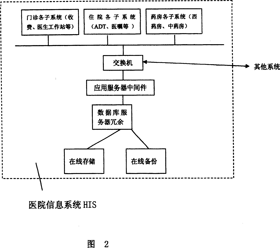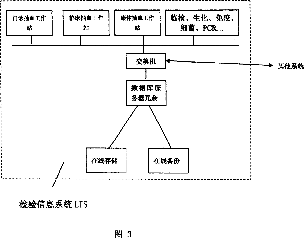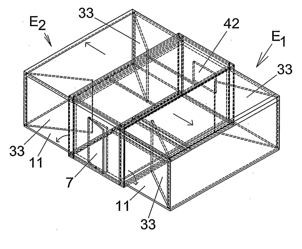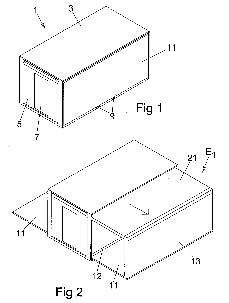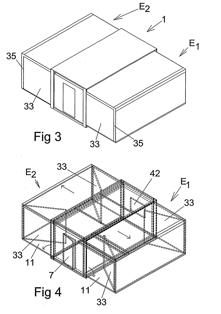Patents
Literature
5320 results about "Floor level" patented technology
Efficacy Topic
Property
Owner
Technical Advancement
Application Domain
Technology Topic
Technology Field Word
Patent Country/Region
Patent Type
Patent Status
Application Year
Inventor
Automatically adjusting patient platform support height in response to patient related events
InactiveUS20090044334A1Shorten the fall distanceReduced likelihoodStuffed mattressesSpring mattressesControl mannerPediatrics
The present invention relates to systems and methods for automatically adjusting patient platform support height in response to patient related events. Sensor data is accessed from sensors that are monitoring a patient resting on a support platform that is a specified height above floor level. It is detected from the accessed input data that the patient is attempting to exit the patient support platform. The height of the support platform is lowered from the specified height to a lower height to reduce the potential fall distance of the patient in response to detecting that the patient is attempting to exit the support platform. In some embodiments, a support platform is rapidly lowered to essentially floor level in a controlled manner.
Owner:BEE CAVE
Barometric floor level indicator
InactiveUS7162368B2Instruments for road network navigationPosition fixationOperation modeEngineering
The invention relates to a device, system, and method for providing a multi-mode navigation device. In a first mode of operation, the navigation device provides position information based on a radio frequency navigation signals. If radio signals become unavailable, the navigation device enters a second mode of operation. In the second mode of operation the navigation device stores the most recent elevation and associates it with a reference elevation, the reference elevation is associated with an entry floor. The difference between a current elevation and the reference elevation is determined and this difference is divided by a floor height to obtain a floor number. The navigation device provides the floor number while reliable global position information is unavailable.
Owner:HONEYWELL INT INC
Dust detection method and apparatus for cleaning robot
A dust detection method and apparatus of a cleaning robot. The dust detection method involves acquiring a floor image as a current floor image of a predetermined place at a current location of the cleaning robot in the predetermined place; obtaining a difference image between the current floor image and a background image selected from a feature map consisting of a plurality of floor images of the predetermined place; and detecting a dusty area based on the difference image and adjusting a cleaning power of the cleaning robot.
Owner:SAMSUNG ELECTRONICS CO LTD
Fiber optic cabling for multi-dwelling unit (MDU) and commercial building deployments
Owner:COMMSCOPE TECH LLC
Fuel cell vehicle
ActiveUS20070007060A1Impairing comfort inside the cabinIncrease heightAuxillary drivesElectric propulsion mountingFuel cellsFloor level
A fuel cell vehicle includes: a vehicle body; a floor panel provided on the bottom of the vehicle body; a floor tunnel that is formed bulging upward in the center of the floor panel in the vehicle body width; a pair of front seats that are disposed on the floor panel, outside of the floor tunnel in the vehicle body width direction; center frames that support the floor tunnel, disposed at the center in the vehicle body width and extending along the vehicle body longitudinal direction; a sub-frame provided on the bottom of the floor panel and joined to the center frames; and a fuel cell stack mounted on the sub-frame and provided under the floor tunnel.
Owner:HONDA MOTOR CO LTD
Cooling systems and electronic apparatus
InactiveUS7903407B2Reduce temperature changesReduce noiseDomestic cooling apparatusDigital data processing detailsLow noiseData center
Owner:HITACHI LTD
Elevator destination protocol control with flexible user interface
InactiveUS7040458B2Efficient transportAvoid frustrationComputer controlAdvertisingElevator systemDisplay device
An elevator system having multiple elevator cars efficiently assigns cars and communicates the car assignments to the potential passengers. A hallway intuitive user interface is readily adapted to installations having varying numbers of elevator cars with varying floor access by incorporating a graphical display that is rendered accordingly. Moreover, a combination of visual, textual and aural indications are given to the passenger that the destination entered is valid and assigned to a car. For those instances where a potential passenger fails to enter a destination correctly, the elevator system retains a traditional elevator control interface in the elevator car.
Owner:FUJITEC AMERICA
Method and system for emergency evacuation of building occupants and a method for modernization of an existing building with said system
ActiveUS7182174B2Accurate measurementAvoid problemsComputer controlBuilding rescueOperating energyEngineering
A method and a system for emergency evacuation of building occupants and to a method for modernization of an existing building with the evacuation system. The system is used in a multi-story building having a plurality of floors and with at least one elevator positionable at selected landings of the floors. A first device is provided for measuring the number of persons in the building and a second device is provided for detecting an emergency condition in the building. At least one control unit is provided for determining or for estimating a number of building occupants in the building. The control unit defines at least one evacuation zone in the building during the emergency condition. Based on this information, the control unit defines at least one designated floor in the building during the emergency condition. Then the system evacuates the building occupants with the elevator car and / or a stairway from the evacuation zone to the designated floor.
Owner:INVENTIO AG
Cooling Systems and Electronic Apparatus
InactiveUS20100027216A1Improve cooling effectReduce noiseDomestic cooling apparatusDigital data processing detailsLow noiseData center
Temperature variation among electronic apparatuses installed in the data center is reduced, enhancement in reliability of the electronic apparatuses, and increase in service life are achieved, and efficient cooling of an electronic apparatus group is realized. Further, an electronic apparatus with low noise is provided. A front cover is provided on a front surface of an electronic apparatus, and a back cover is provided on a rear surface of it. A supplied air opening is formed at a lower side of the front cover, and an exhaust air opening is formed at an upper side of the back cover. The supplied air opening is connected to a blowing in opening from below the floor level, and the exhaust air opening is connected to a ceiling air duct. The ceiling air duct is provided with a heat exchanger, and indirect heat exchange is performed with external air.
Owner:HITACHI LTD
Automated warehouse facility
InactiveUS20070276535A1Improve efficiencyImprove performanceDigital data processing detailsStorage devicesTransport systemTransit system
An automated warehouse facility for warehousing and storing a plurality of items simultaneously in a plurality of varying levels, in which empty pallets circulate simultaneously with the main circulation of goods but separately from it without interfering with storing and retrieving goods on the all levels. The warehouse facility comprises a multi-level building having a plurality of storage racks for simultaneous and independent storing multiple loaded or unloaded pallets. An entrance-floor level of the building includes a terminal for receiving or releasing multiple items simultaneously through an exterior entrance. An interior entrance to the terminal provides access to the storage area and transportation of the loaded pallet. The warehouse facility includes a pallet stacking station for storing the unloaded pallet located over a shuttle aisle that extends under the terminal. A transport system provides simultaneous and independent transporting of the loaded pallet and unloaded items in the storage area.
Owner:ROBOTIC TECH ADMINISTRATION
Modular building, prefabricated volume-module and method for production of a modular building
The invention relates to a modular building of the type that comprises vertical frame columns (70) and a plurality of volume modules (2) prefabricated of sheet metal profiles (18-32) and being of rectangular horizontal section, which are supported by the columns (70) on two or more floor levels. The volume modules (2) are prefabricated with two frame edge beams (50) which are stronger than said sheet metal profiles (18-32) and which are horizontally extended along a respective upper end wall edge of the volume module (2) and which are on the one hand linearly connected with frame edge beams (50) of adjoining modules (2) on the same floor level and, on the other hand, connected to the columns (70) in such a manner that the horizontal position of the frame edge beams (50) relative to the columns (70) is fixed. The invention also relates to such a module and a method for manufacturing such a building.
Owner:OPEN HOUSE SYST
Method and system for an emergency location information service (e-lis)
A method and system for determining and verifying a location of mobile and non-mobile devices in emergency situations. The method and system provide a current physical geographic location for a mobile or non-mobile device (e.g., building address, a building floor, a room on a building floor, campus, enterprise, city, state, region, country, continent, etc.) with and without translation of location coordinates, in an emergency situation such as an accident, fire, terrorist attack, military incident, kidnapping, etc.
Owner:EVERBRIDGE
Barometric floor level indicator
InactiveUS20060100782A1Instruments for road network navigationPosition fixationEngineeringOperation mode
The invention relates to a device, system, and method for providing a multi-mode navigation device. In a first mode of operation, the navigation device provides position information based on a radio frequency navigation signals. If radio signals become unavailable, the navigation device enters a second mode of operation. In the second mode of operation the navigation device stores the most recent elevation and associates it with a reference elevation, the reference elevation is associated with an entry floor. The difference between a current elevation and the reference elevation is determined and this difference is divided by a floor height to obtain a floor number. The navigation device provides the floor number while reliable global position information is unavailable.
Owner:HONEYWELL INT INC
Telescoping escalator seismic restraint
An escalator or moving stairway that is constructed to accommodate oscillation and lateral displacement of a first story relative to a second story of a building between which the escalator or moving stairway extends such as which may occur during an earthquake. The escalator includes novel telescoping connector mechanisms that are connected at one end to a structural support of the building and are connected at the other end to supporting trusses of the escalator in a manner to permit relative movement between the supporting trusses and the floors of the first and second stories of the building.
Owner:SNEED TERRYLE L
System and method for monitoring operation state of elevator car
ActiveCN102633173AIntelligent identification of failure to stop the elevatorIntelligent recognition of running performanceElevatorsCommunication unitControl engineering
The invention discloses a system and method for monitoring the operation state of an elevator car. The system comprises an elevator car operation state intelligent sensing unit, a signal acquiring and processing unit and a wireless communication unit. The method comprises the following steps of: sensing an accelerated speed of the elevator car and / or sensing a distance between the elevator car and a certain fixed reference system in a shaft; acquiring an accelerated speed signal of the elevator car and / or a distance signal between the elevator car and the certain fixed reference system in the shaft; carrying out state calculation and processing to obtain real-time operation state parameters of the elevator car; and carrying out intelligent monitoring algorithm and intelligent identification algorithm according to the real-time operation state parameters to obtain the real-time operation state of the elevator car. The system and method disclosed by the invention can judge the real-time operation direction (ascending, stopping and descending) of an elevator and judge whether the elevator operates at an over speed through intelligent monitoring, identification and estimation; the real-time flat bed floor number of the elevator car or the distance from the normal flat bed position of a certain floor layer can be obtained to intelligently identify the fault stopping of the elevator and an overhauling state; and the system and the method can evaluate the comfort level of the elevator, estimate the elevator risk, predicate faults and the like.
Owner:林创鲁
Systems and methods for estimation of building floor area
Owner:EAGLEVIEW TECH
System for securing a support to an aircraft floor
Supports such as a pallet carrying aircraft passenger seats or a bottom of a freight container are secured to a floor structure in an aircraft. For this purpose the floor structure includes floor stringers (5) supported on and secured to floor joists (11). The stringers (5) are U-rails having an upwardly open U-cross-section with a first interlocking member (8) in the U-cross-section. An adapter (4, 13) having a present existing stud (8) and shear pin system (8A) is secured in the U-rail of the stringers (5). The adapter (4) is secured to or securable to the support by a latching (2, 3). Another adapter (13) carries rotatable rollers or roller balls that project slightly above an upwardly facing floor level to permit, for example, freight containers or seat pallets to roll along the floor. Instead of adapter (13) it is also possible to install a present existing container latch carrier (14) in the present stringer (5).
Owner:DAMELERKLESLER AVIATION
Elevator system with one or more cars moving independently in a same shaft
InactiveUS6871727B2Economical and reliable and well-functioningSafe and reliableElevatorsBuilding liftsIndependent motionElevator system
The invention relates to an elevator system in tall buildings, the system having at least one first elevator shaft, which houses an elevator arranged to stop at floors called transfer levels, and at least one second elevator shaft, which houses elevators whose elevator cars are disposed one above the other in the elevator shaft, which elevator cars are designed to stop during their travel at any floor to which or from which a call has been issued. The second elevator shaft is divided vertically into local shafts situated one above the other, the number of which is at least one for each zone between transfer levels.
Owner:KONE CORP
Window-plate type alarming rail and manufacturing method thereof
ActiveCN102704820AWill not affect daylightingNice appearanceSills/thresholdBurglar alarm mechanical actuationFloor levelAgricultural engineering
The invention discloses a window-plate type alarming rail and a manufacturing method thereof. The window-plate type alarming rail mainly comprises a front plate, side plates and a bottom plate, and is characterized in that the side plates are upwards arranged at two ends of the bottom plate; the movable front plate is arranged at the front sides of the bottom plate and the side plates; the rear sides of the two side plates protrude out of the rear side of the bottom plate by a certain distance; the front plate, the bottom plate and the left and the right side plates form a semienclosed basket body; the basket body is also provided with an electronic switch which is connected with alarming equipment. The window-plate type alarming rail disclosed by the invention is arranged at the outer side of the window, has anticlimbing and antitheft functions, also can prevent persons and objects at high altitude from falling accidentally, has no influence on life escape and disaster relief, and can be widely used for various building floors.
Owner:TAICANG CITY LVDIAN INFORMATION TECH CO LTD
Floor plan based planning of building systems
A method for planning a building system includes incorporating user requirements into a floor plan accessed through a mobile device. An installation map is generated of locations for components corresponding to the user requirements. The placement of components is displayed on the floor plan based on specifications of the components and the user requirements.
Owner:CARRIER CORP
Multi-function egress path device
ActiveUS7423548B2Improve visibilityElectrical apparatusElectric lighting sourcesVisibilityEmergency exit
Owner:KONTOVICH MICHAEL STEPHEN
Externally reinforced concrete irrigated and heat preservation wall structure embedded energy-saving system and its construction method
ActiveCN101319525ANovel structureImprove thermal insulation performanceWallsClimate change adaptationInsulation layerSteel bar
The invention relates to an energy-saving system for a reinforced concrete outer-casting built-in heat insulation wall body structure and a construction method thereof, which can effectively solve the problems of external wall heat insulation of a high-rise building with high heat insulation requirement and cracking and falling of a heat insulation layer. The system is produced by a wall body and reinforcing steel bars in the wall body which are cast by concrete. The method comprises the following steps that: a reinforcing steel bar frame of the wall body is produced and arranged, namely parallel vertical reinforcing steel bars and indoor floor-connecting board tie bars perpendicular to the parallel vertical reinforcing steel bars are bound together, a grid board is hoisted and externally suspended outside the vertical reinforcing steel bars of the wall body, and is bound with the vertical reinforcing steel bars of the wall body by hooked bars and binding steel bars as well as framework positioning bearing bars, then a framework is arranged on the framework positioning bearing bars and is firmly bound with reinforcing steel bars of beams and boards of a floor, lapping bars are reserved, a heat insulation grid board is firstly arranged, then reinforcing steel bars of corbel brackets of a balcony and an air conditioning board external wall are bound, finally the concrete is cast, the curing is performed, and the framework is removed to repair the structure. The system has good heat insulation effect, energy conservation, environmental protection, simple method, and huge economic benefit and social benefit.
Owner:HENAN JINYUAN CONSTR
Corrugated steel deck system including acoustic features
ActiveUS20070000198A1Solve the slow construction speedReduce laborCeilingsCovering/liningsCarrying capacityEngineering
The present invention relates to a sound rated floor system for inhibiting sound transmission between floors. The system includes a corrugated steel deck; a first layer of cementitious material or board or sheet applied over the corrugated steel deck; a sound insulation mat or board applied over the first layer; a second layer of cementitious material applied over the sound insulation mat or board. The floor system has an IIC rating of at least 25 and the corrugated steel deck provides at least 50 percent of the ultimate load carrying capacity under static and impact loading of the floor system with a floor deflection of at most 1 / 360 of the floor span.
Owner:UNITED STATES GYPSUM CO
Face recognition elevator reservation system and implementation method thereof
InactiveCN101734527AControl accessShorten the timeCharacter and pattern recognitionElevatorsPattern recognitionElevator control
The invention provides a face recognition elevator reservation system and an implementation method thereof, belonging to the technical fields of software and elevator. The face recognition elevator reservation system comprises a face identification module, a user stop-floor modeling module, a recognition result output module and an elevator control module, wherein, the face recognition module is arranged on an elevator lobby or in an elevator car to shoot the face data and taking state of the persons taking the elevator of a calling floor; corresponding relationship between the user face data and the number of the floor to take the elevator is built by setting the user stop-floor modeling module; a recognition result is fed back to a user by the recognition result output module; and a taking task is implemented or taking information is regulated in time by setting the elevator control module. In the invention, not only the elevator use permission is controlled, but also the security of official or living environment is improved, and user time is saved by recognizing and automatically setting a user stop floor.
Owner:上海杰远环保科技有限公司
Automated parking garage
InactiveUS6851921B2Improve efficiencyImprove performanceSemiconductor/solid-state device manufacturingPile receiversTransport systemFloor level
An automated parking garage. The garage comprises a multi-floor building having a plurality of vehicle storage racks in a storage area for storing a loaded pallet or an unloaded pallet. An entrance-level floor of the building includes an entry / exit station (EES) on for receiving a vehicle, the EES having an exterior entrance through which the vehicle is driven and, an opposing interior entrance that provides access to the storage area and through which the loaded pallet is transported, the loaded pallet and unloaded pallet adapted to be positioned at floor level in the EES. The garage includes a pallet stacking station for storing the unloaded pallet, the pallet stacking station located over a shuttle aisle that extends under the EES. A pallet shuttle that traverses the shuttle aisle to a first position under the EES for handling the unloaded pallet in the EES, and to a second position under the pallet stacking station for stacking the unloaded pallet. The garage also includes a transport system for transporting the loaded pallet in the storage area.
Owner:ROBOTIC TECH ADMINISTRATION
Elevator hall call system including a programmable adaptable touch screen
Elevator hall call devices have a programmable touch screen which can be programmed to display (a) ten-key destination call buttons, (b) up hall call and down hall call buttons, or (c) N-key destination buttons, as well as buttons which identify utilization of major floors of the building, including functions such as cafeteria, sky lobby, parking, public transport, and lobby, as well as tenants. A controller programs the touch screen in dependence on (d) traffic volume, (e) time of day, (f) floor of the building where the touch screen is disposed or (g) identity of a particular passenger (VIP) in the vicinity of a touch screen.
Owner:OTIS ELEVATOR CO
Air conditioner
Disclosed is an air conditioner provided with a spatial recognition and detection function for deciding the room shape by integrally determining based on a temperature difference (the temperature unevenness) information between the floor and the walls occurring during the air conditioning operation, a human body detection position log, and a capacity zone of the air conditioner. The air conditioner of the present invention provides an infrared sensor and a control unit that controls the air conditioner by detecting a presence of heat generating device and human with the infrared sensor, wherein the control unit acquires a thermal image data of the room by scanning with the infrared sensor, and integrates three information indicated below to calculate a floor dimension inside the air conditioning area, and calculates the wall position within the air conditioning area on the thermal image data.(1) a room shape having the initial setting value and the shape limitation value calculated based on the capacity zone of the air conditioner and the remote controller installation position button setting;(2) a room shape calculated based on the temperature unevenness of the floor and wall occurring during the operation of the air conditioner; and(3) a room shape calculated based on the human body detection position log.
Owner:MITSUBISHI ELECTRIC CORP
Method for estimating anti-seismic ability of building and its usage
InactiveCN101074995AThe comprehensive seismic capacity index of the floor is clearRealize quantitative evaluationSeismic signal processingSpecial data processing applicationsReinforced concreteMan machine
A method for estimating anti-seismic ability of building includes integrating anti-seismic ability estimation, analysis and reinforcement of weak floor and weak unit, simplified ability chart, etc on the same software platform; utilizing man-machine interactive program to carry out quantitative estimation on anti-seismic ability of steel concrete structure for realizing anti-seismic ability estimation of building.
Owner:杨仕升
Large scale integrated hospital information system and equipment thereof
InactiveCN101021910AImprove performanceImprove reliabilityData processing applicationsSpecial data processing applicationsMedical recordLife quality
This invention discloses a large scale integrated hospital information system including a hospital information management system HIS, an electronic case history system EMR, an image transmission and storage system PACS, a check network information system LIS and an office automation system HOS, a combined enquiry and analysis system, a manpower resource management sub-system and a foreign information interface and exchange part, in which, all systems are connected by exchanges to transmit information. This invented device applies at least two stages of exchange structure and a server cluster mode fiber to connect to the floors, and the server includes an IBM520 optical channel disc array small computer, an IBM365 optical channel disc array double heat-standby server, an IBM 440 disc array double motor heat-standby server, a PACS cluster load balance server set and a WEB server.
Owner:ZHONG SHAN PEOPLES HOSPITAL
Expandable container
The present invention relates to an expandable container-like housing structure (1) that includes a main module provided with a door (7), and which further includes at least one expansion module (E1) that includes a number of structural segments, such as a roof part (21) firmly connected to a first wall part (13), a floor part (11), and two second wall parts (33), wherein when the housing structure is expanded, The floor part (11) will swing out about a horizontal axle (12) at floor level, whereafter the first wall part (13) together with roof part (21) are intended to be projected out telescopically from the main module, wherein at least one second wall part (33) is mounted on a vertical axle (35) about which said second wall part (33) is adapted to swing out the roof part (21) and the first wall part (13) such as to form an additional wall to the expansion module (E1).
Owner:FRONDELIUS KIMMO
Features
- R&D
- Intellectual Property
- Life Sciences
- Materials
- Tech Scout
Why Patsnap Eureka
- Unparalleled Data Quality
- Higher Quality Content
- 60% Fewer Hallucinations
Social media
Patsnap Eureka Blog
Learn More Browse by: Latest US Patents, China's latest patents, Technical Efficacy Thesaurus, Application Domain, Technology Topic, Popular Technical Reports.
© 2025 PatSnap. All rights reserved.Legal|Privacy policy|Modern Slavery Act Transparency Statement|Sitemap|About US| Contact US: help@patsnap.com
