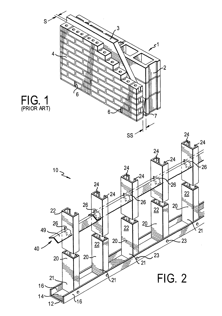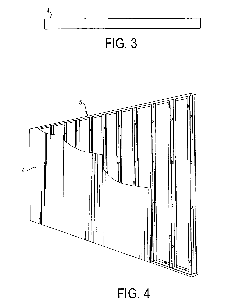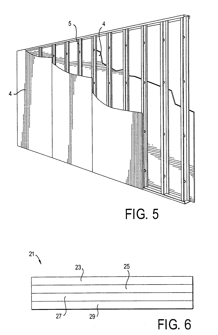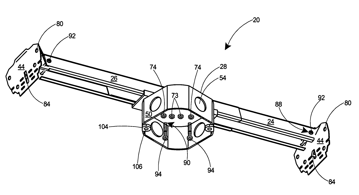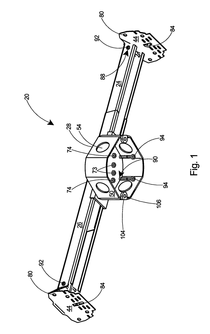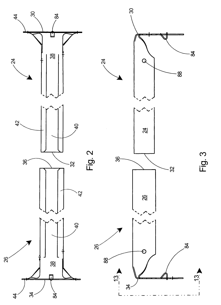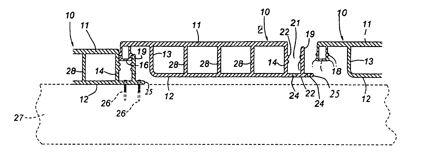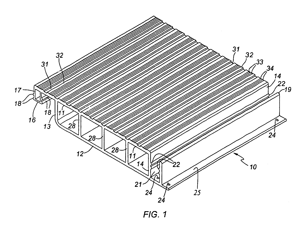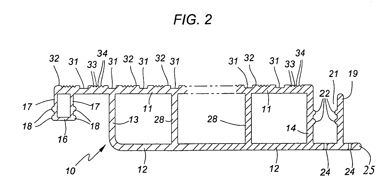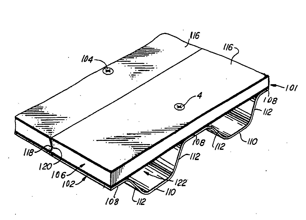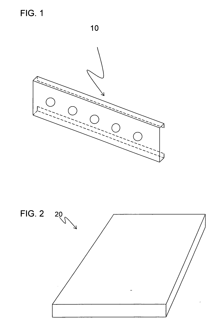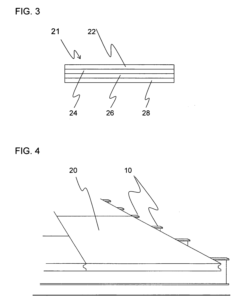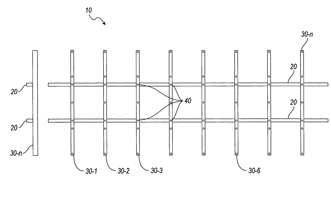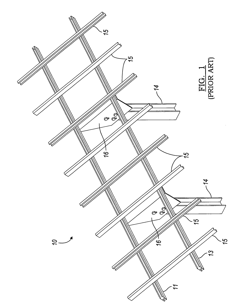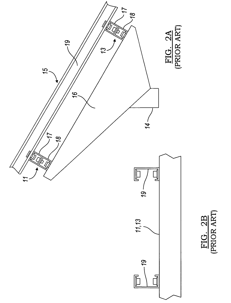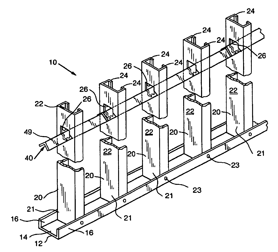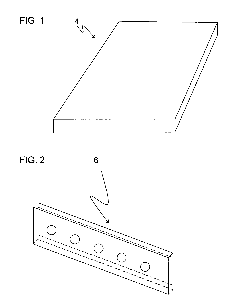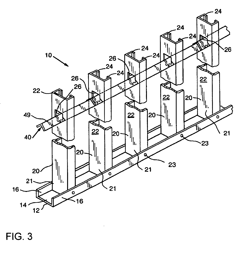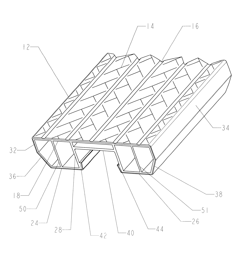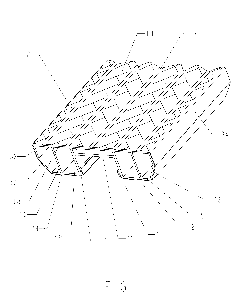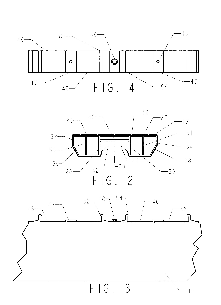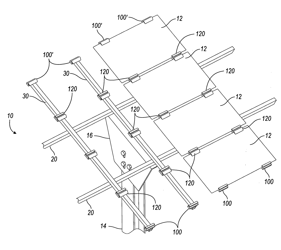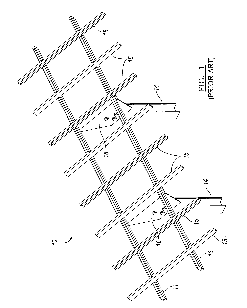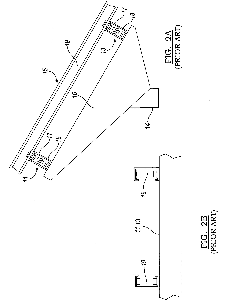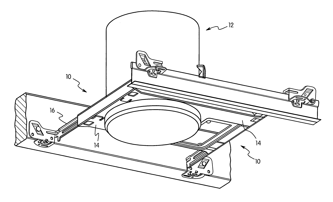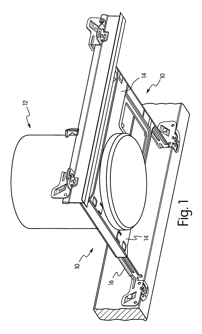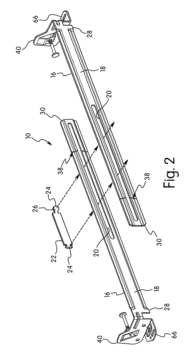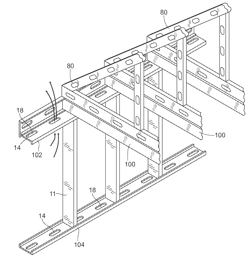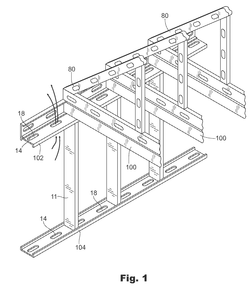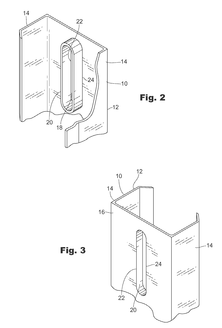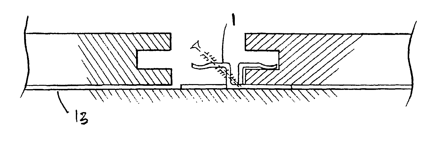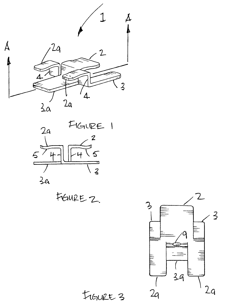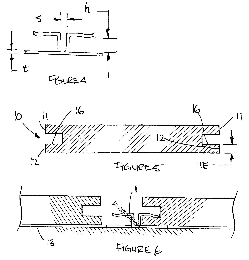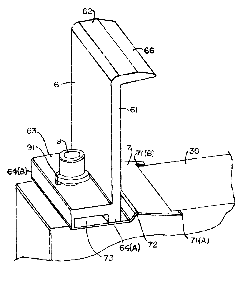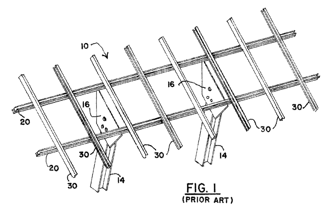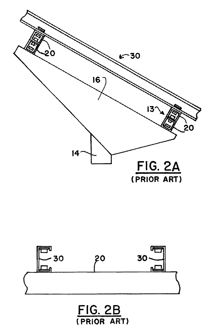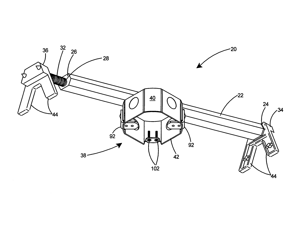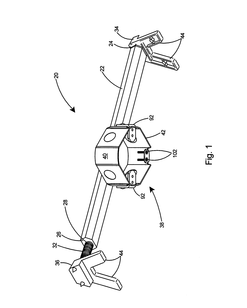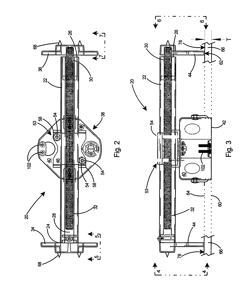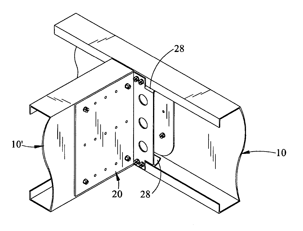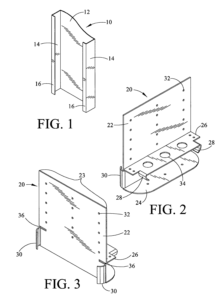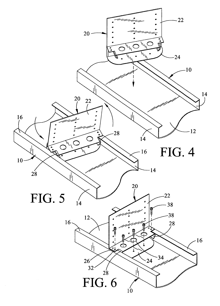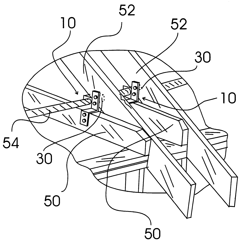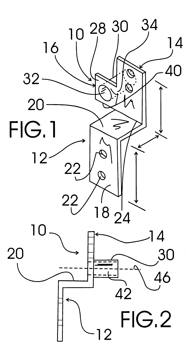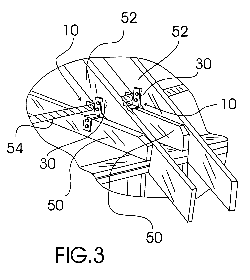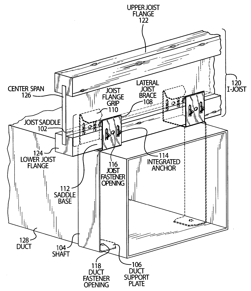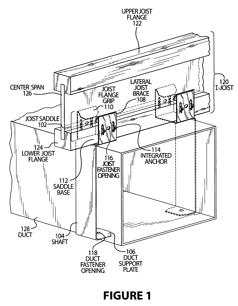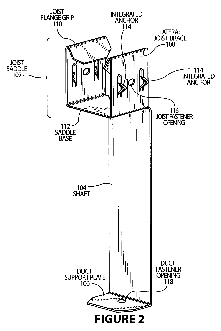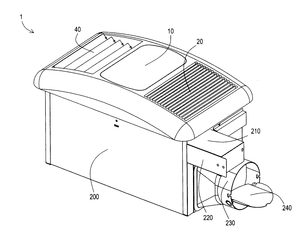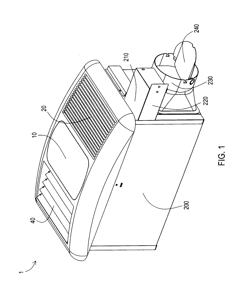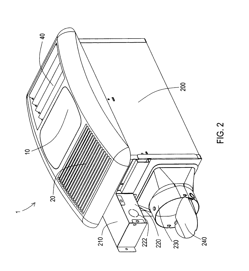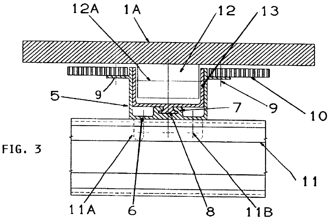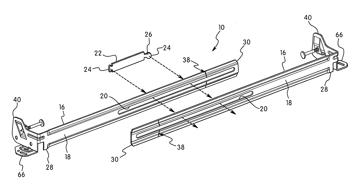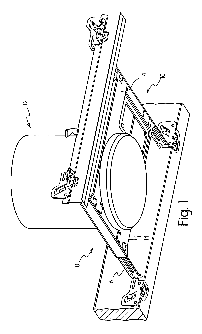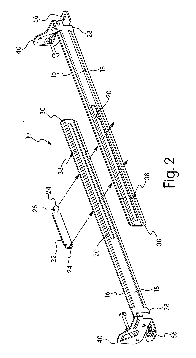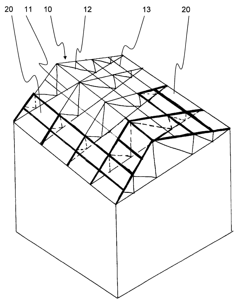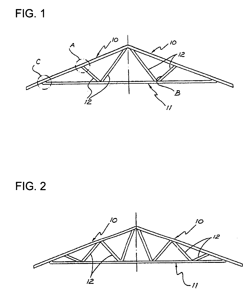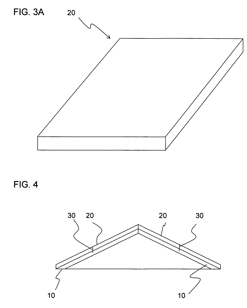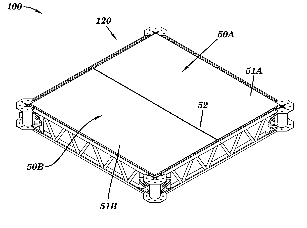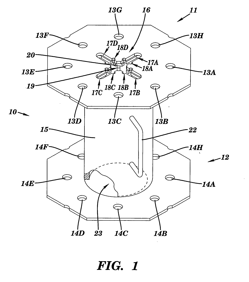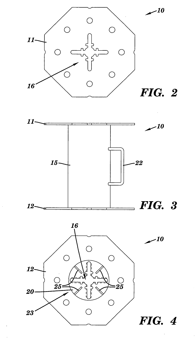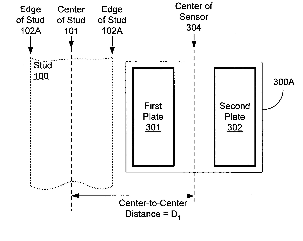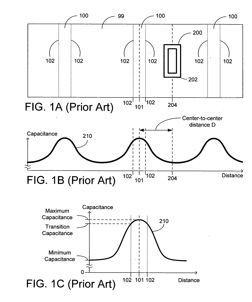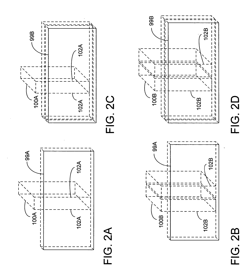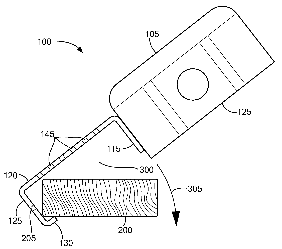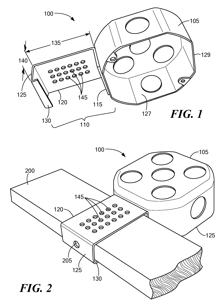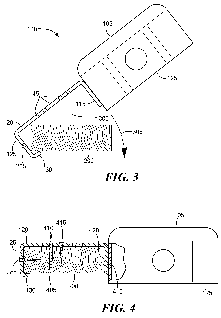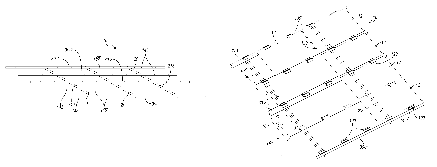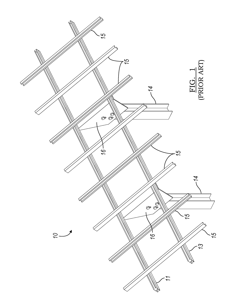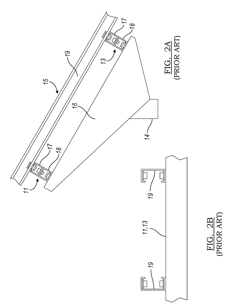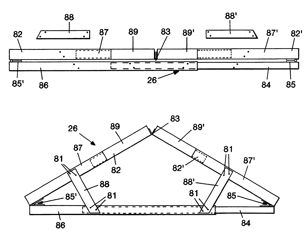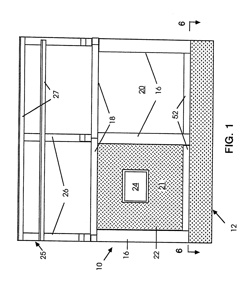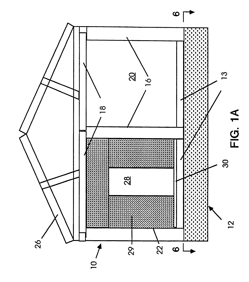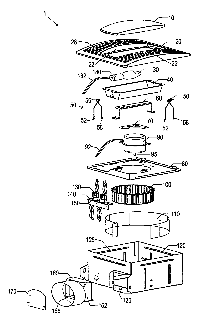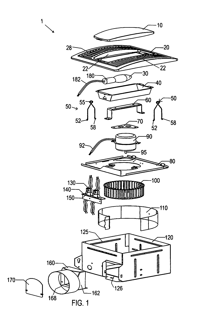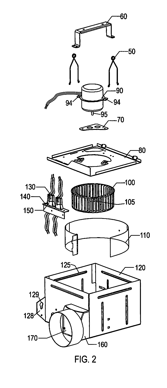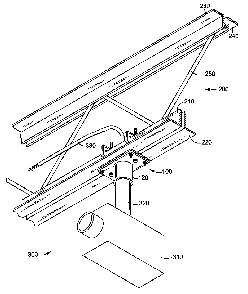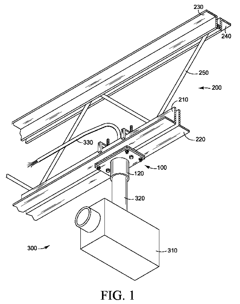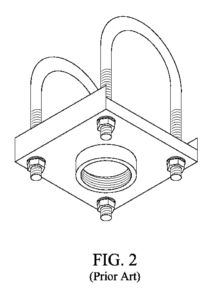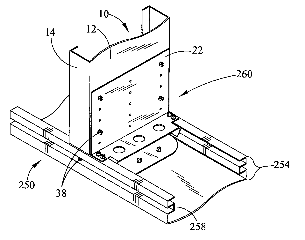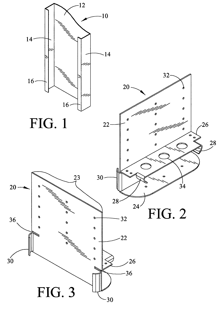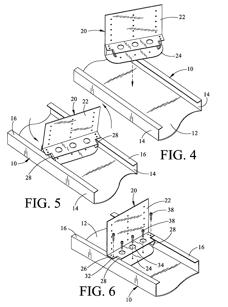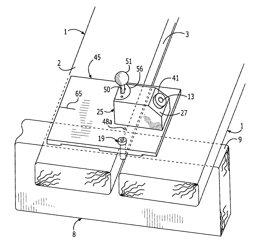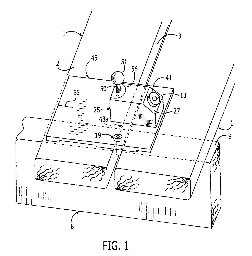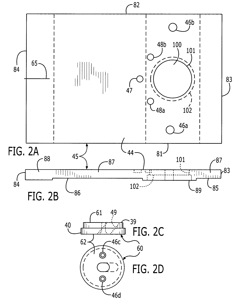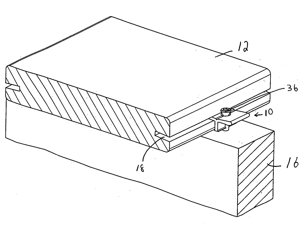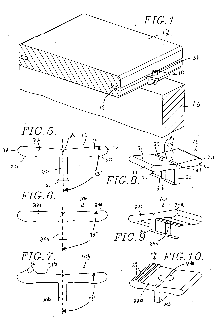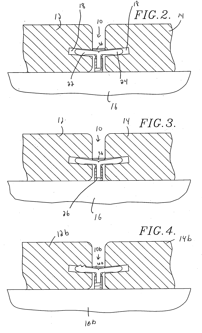Patents
Literature
2133 results about "Joist" patented technology
Efficacy Topic
Property
Owner
Technical Advancement
Application Domain
Technology Topic
Technology Field Word
Patent Country/Region
Patent Type
Patent Status
Application Year
Inventor
A joist is a horizontal structural member used in framing to span an open space, often between beams that subsequently transfer loads to vertical members. When incorporated into a floor framing system, joists serve to provide stiffness to the subfloor sheathing, allowing it to function as a horizontal diaphragm. Joists are often doubled or tripled, placed side by side, where conditions warrant, such as where wall partitions require support.
Non-combustible reinforced cementitious lighweight panels and metal frame system for a fire wall and other fire resistive assemblies
ActiveUS20060168906A1Reduce buildReduce capacityBuilding roofsSolid waste managementMicrosphereMetal framework
A fire resistive assembly including metal framing members, for example, C-joists, U-joists, open web joists, HAMBRO or other metal frame systems that support a reinforced, lightweight, dimensionally stable SCP panel. The assembly is non-combustible, water durable, mold and rot resistant, termite resistant and is capable of resisting shear loads equal to or exceeding shear loads provided by plywood or oriented strand board panels. The panels employ one or more layers of a continuous phase resulting from the curing of an aqueous mixture of inorganic binder, for example, calcium sulfate alpha hemihydrate, hydraulic cement, an active pozzolan and lime. The continuous phase is reinforced with glass fibers and contains lightweight filler particles, for example, ceramic microspheres.
Owner:UNITED STATES GYPSUM CO
Electrical box mounting assembly
An adjustable mounting bar and electrical box assembly for hanging a light fixture, fan, or other electrical device from a ceiling. All hardware required for mounting the electrical device is included with the assembly. The adjustable mounting bar includes sliding tubular members with end flanges for spanning between adjacent overhead joists. An electrical box is connected to the tubular members by a clamp and outer clamping fasteners, which can be loosened to adjust the length of the adjustable mounting bar. The end flanges include penetrable tabs that can be driven into the overhead joists to temporarily secure the adjustable mounting bar to the joists and thereby free the installer's hands. The outer face of the end flanges include a series of rows of slots arranged horizontally thereon and forming a plurality of bend lines. To accommodate ceiling coverings of various thickness, the end flanges can be bent outwards at the proper bend line to position the lower end of the electrical box flush with the ceiling surface. Load bearing bar fasteners threadably engaged in temporary storage receptacles in the sliding tubular members are removed therefrom and fastened through the end flanges to securely fasten the mounting bar to the joists. Load bearing device fasteners threadably engaged in temporary storage receptacles in the electrical box are removed therefrom and driven into receptacles in the clamp to secure the electrical device to the mounting bar. Oversize openings are provided in the top wall of the electrical box to ensure that the entire suspended load is borne by the clamp and mounting bar and not the electrical box.
Owner:ARLINGTON INDS
Modular decking planks
A decking system for placement on a subassembly having at least two spaced apart joists. A plurality of tubular elements for placement in lateral interlocking engagement with each other transversely of and spanning the distance between the joists. Each of the elements has a top portion, a bottom portion, and first and second side walls connecting said top and bottom portions. The top portion extends laterally beyond the first side wall and has formed thereon a downwardly extending longitudinal flange. The bottom portion extends laterally beyond the second side wall and has formed thereon an upwardly extending longitudinal wall defining an upwardly opening channel adjacent the second side wall adapted to receive therein in watertight relation the downwardly extending longitudinal flange. The bottom wall extends past the longitudinal flange, with the bottom portion having formed therein a plurality of apertures proximate the second side wall to receive fasteners engaging the joists.
Owner:HOMELAND VINYL PRODS
Non-combustible reinforced cementitious lightweight panels and metal frame system for flooring
ActiveUS20060144005A1Easy constructionIncreasing builder productivitySolid waste managementFloorsMicrosphereEngineering
A flooring system including horizontal metal framing members, for example, C-joists, U-joists, open web joists, HAMBRO or other metal frame systems that support a reinforced, lightweight, dimensionally stable SCP panel. The flooring system is non-combustible, water durable, mold and rot resistant, termite resistant and is capable of resisting shear loads equal to or exceeding shear loads provided by plywood or oriented strand board panels. The panels employ one or more layers of a continuous phase resulting from the curing of an aqueous mixture of inorganic binder, for example, calcium sulfate alpha hemihydrate, hydraulic cement, an active pozzolan and lime. The continuous phase is reinforced with glass fibers and contains lightweight filler particles, for example, ceramic microspheres.
Owner:UNITED STATES GYPSUM CO
Support system for solar panels
ActiveUS8316590B2Easy to foldReduce spacingPhotovoltaic supportsSolar heating energyRow and column spacesSupporting system
An array of photovoltaic panels is supported in rows and columns spaced from one another using a foldable bi-directional span of support members. The support members include a plurality of support joists and support rails braced at an incline. Each support rail is tubular and generally rectangular, having a lower wall section with a T-slot channel for acceptance of the head of a bolt for adjustable attachment with the support joist. Also, the support rail may have a C-slot channel for retaining electrical wires. Clips are used to secure each panel to upper wall portions of underlying support rails. Each clip has a generally U-shaped gasket and is retained to a corresponding support rail through a threaded hole in a top wall of the support rail that receives a bolt or similar threaded fastener.
Owner:NORTHERN STATES METALS
Non-combustible reinforced cementitious lightweight panels and metal frame system for shear walls
ActiveUS20060174572A1Heavy loadMaximization of building volumeSolid waste managementWallsMicrosphereVertical shear
A vertical shear wall system including vertical metal framing members, for example, C-joists, U-joists, open web joists, or other metal frame systems that support a reinforced, lightweight, dimensionally stable SCP panel. The shear wall system is non-combustible, water durable, mold and rot resistant, termite resistant and is capable of resisting shear loads equal to or exceeding shear loads provided by plywood or oriented strand board panels. The panels employ one or more layers of a continuous phase resulting from the curing of an aqueous mixture of inorganic binder, for example, calcium sulfate alpha hemihydrate, hydraulic cement, an active pozzolan and lime. The continuous phase is reinforced with glass fibers and contains lightweight filler particles, for example, ceramic microspheres.
Owner:UNITED STATES GYPSUM CO
Deck plank extrusion and retaining clip
A deck plank (12) readily attaches to an engagement clip (46) when force is applied over the plank. When a plurality of clips are attached to underlying joists in parallel with the joists, and a plurality of deck planks are oriented to the clip perpendicular to the joist and pushed down over clips, a secure deck structure is provided. Each clip has a pair of horizontal flanges (52 and 54), which snap over a plurality of ledges (42 and 44) in a channel under each plank. The deck planks (12) are embossed (14) so as to form a slip resistant surface to be walked upon. The plastic extruded deck plank (12) resists rot, deterioration and insect infection found in current wood products. The deck plank assembly is simple enough so that a homeowner or do-it-yourselfer can install or alter it with minimal effort and direction.
Owner:LEINES RICHARD ALAN
Support system for solar panels
ActiveUS20100237028A1Easy to foldReduce spacingPhotovoltaic supportsSolar heating energySupporting systemRow and column spaces
An array of photovoltaic panels is supported in rows and columns spaced from one another using a foldable bi-directional span of support members. The support members include a plurality of support joists and support rails braced at an incline. Each support rail is tubular and generally rectangular, having a lower wall section with a T-slot channel for acceptance of the head of a bolt for adjustable attachment with the support joist. Also, the support rail may have a C-slot channel for retaining electrical wires. Clips are used to secure each panel to upper wall portions of underlying support rails. Each clip has a generally U-shaped gasket and is retained to a corresponding support rail through a threaded hole in a top wall of the support rail that receives a bolt or similar threaded fastener.
Owner:NORTHERN STATES METALS
Integral nail bar hanger for recessed luminaire
A bar hanger assembly is provided for supporting a recessed electrical device in a ceiling support. The bar hanger includes first and second telescoping support arms that are slidably connected together for adjusting the length of the bar hanger. The support arms having an elongated body with first and second ends and a mounting plate coupled to the first end. The mounting plate is oriented substantially perpendicular to the plane of the body. An attachment member is coupled to a bottom edge of the mounting plate for attaching to the bottom edge of a ceiling joist. The attachment member includes a detent extending from one side thereof. The attachment member can be bent from a first position perpendicular to the mounting plate to a second position parallel to the mounting plate for attaching to a T-bar support.
Owner:HUBBELL LIGHTING INC
Slotted metal truss and joist with supplemental flanges
A slotted channel with a supplemental flange as a building member has at least one supplemental flange extending from at least one slot in the member web or primary flanges yielding a building member with increased strength, both compressive (longitudinally) and in shear (transverse). The slotted member presents a reduced area through which heat or sound may be conducted and slots in which insulation is received, both increasing resistance to heat and sound transfer.
Owner:LIGHT GAUGE STEEL AMERICA
Deck fastener and method of use
A clip device for fastening first and second structural members typically decking members. The clip device has a base portion with first and second opposed ends and a thickness a first vertical leg portion integral with the leg base portion is horizontally spaced apart from a second vertical leg portion integral with the base portion. Arm flange portions integral to the first and second vertical leg portions are horizontally spaced from the base and aligned respectively towards said first and second opposed ends. A fastener receiving hole in the base is used to attach the clip device to the joist. The base portion, vertical leg portion and arm flange portion define diametrically opposed U-shaped jaw elements for holding the structural member to the joist.
Owner:PAN AMERICAN SCREW
Spring clip
ActiveUS8839573B2Quick and safe installationPhotovoltaic supportsSolar heating energyJoistEngineering
A panel array support assembly has lower support joists supporting varied panel rails, to which are connected panel holding device or clips. The panel clips are spring-based and configured so that the length of each clip extends in a direction along the length of the panel rails. The panels are supported well inside of the edges extending in the same direction as the panel rails.
Owner:NORTHERN STATES METALS
Adjustable bar and fixture box assembly
A hanger assembly including an adjustable bar and a fixture box for rapidly installing and centering an electrical fixture over a hole in a ceiling. The adjustable bar includes an elongated tubular member, a threaded rod rotatably connected to the tubular member, joist engaging members on each end of the bar, and a fastening arrangement for securing the fixture box with respect to the adjustable bar. The adjustable bar can be adjusted to a shortened configuration to allow easy passage through a hole in a ceiling and the tubular member then rotated to force the joist engaging members into secure contact with the joists. The fastening arrangement permits loosening and readjustment of the hanger assembly to enable centering the fixture box above the hole.
Owner:ARLINGTON INDS
Connectors, tracks and system for smooth-faced metal framing
Owner:SALDANA ELUTERIO
Structure stabilizing system and method
A structure stabilizing system that includes a length of cabling and a number of joist and rafter reinforcing cable guides. Each of the joist and rafter reinforcing cable guides includes an L-shaped joist securing plate assembly, a rafter securing plate, and a cable guide tube assembly. The structure stabilizing method includes the steps of a) providing a number of joist and rafter reinforcing cable guides as described above; b) attaching one each of the joist and rafter reinforcing cable guides to a number of sets of ceiling joists and rafters along each side of the building; c) threading a length of cabling through each of the cable guide tubes of each of the attached joist and rafter reinforcing cable guides; and d) anchoring the ends of the cable to the foundation of the structure to be stabilized.
Owner:LAFFERTY GEORGE A
Hanger
Disclosed are a method and device for a hanging device that is used to support ductwork, pipes, wiring, conduit and the like from support beams such as I-Joists. The disclosed embodiments take advantage of I-joist geometry and utilize the flanges of the joist to provide a quick and reliable means for securing ductwork and other elongated objects in construction projects.
Owner:RAUSCH MATTHEW S
Bath fan and heater with cover having adjustable luver or depressible fastener and depressible release
ActiveUS9103104B1Avoid excessive noiseMaximum performanceAir heatersLavatory sanitoryJoistEngineering
Apparatus, systems and methods of using 70 CFM ventilation fans with heaters for bathrooms having depressibly engageable and depressibly releaseable light covers. The novel ventilation fans and heaters can be mounted to structure in ceilings and inside walls with telescoping suspension brackets that are affixed directly to separate sides of the housing to support the housing against joists and structural supports behind the ceiling. Adjustable louvers on the grill cover allow for outgoing heated air to travel in a different direction into a space from the incoming air travelling into the housing. Plastic type housings around blower wheels reduce undesirable noise effects. The light covers can be easily opened and closed by using depressible engageable fasteners, and depressible release fasteners.
Owner:CHIEN LUEN INDS
System for securing a support to an aircraft floor
Supports such as a pallet carrying aircraft passenger seats or a bottom of a freight container are secured to a floor structure in an aircraft. For this purpose the floor structure includes floor stringers (5) supported on and secured to floor joists (11). The stringers (5) are U-rails having an upwardly open U-cross-section with a first interlocking member (8) in the U-cross-section. An adapter (4, 13) having a present existing stud (8) and shear pin system (8A) is secured in the U-rail of the stringers (5). The adapter (4) is secured to or securable to the support by a latching (2, 3). Another adapter (13) carries rotatable rollers or roller balls that project slightly above an upwardly facing floor level to permit, for example, freight containers or seat pallets to roll along the floor. Instead of adapter (13) it is also possible to install a present existing container latch carrier (14) in the present stringer (5).
Owner:DAMELERKLESLER AVIATION
Integral nail bar hanger for recessed luminaire
A bar hanger assembly is provided for supporting a recessed electrical device in a ceiling support. The bar hanger includes first and second telescoping support arms that are slidably connected together for adjusting the length of the bar hanger. The support arms having an elongated body with first and second ends and a mounting plate coupled to the first end. The mounting plate is oriented substantially perpendicular to the plane of the body. An attachment member is coupled to a bottom edge of the mounting plate for attaching to the bottom edge of a ceiling joist. The attachment member includes a detent extending from one side thereof. The attachment member can be bent from a first position perpendicular to the mounting plate to a second position parallel to the mounting plate for attaching to a T-bar support.
Owner:HUBBELL LIGHTING INC
Non-combustible reinforced cementitious lightweight panels and metal frame system for roofing
A roofing system including horizontal or sloped metal framing members, for example, C-joists, U-joists, open web joists, or other metal frame systems that support a reinforced, lightweight, dimensionally stable SCP panel. The roofing system is non-combustible, water durable, mold and rot resistant, termite resistant and is capable of resisting shear loads equal to or exceeding shear loads provided by plywood or oriented strand board panels. The panels employ one or more layers of a continuous phase resulting from the curing of an aqueous mixture of inorganic binder, for example, calcium sulfate alpha hemihydrate, hydraulic cement, an active pozzolan and lime. The continuous phase is reinforced with glass fibers and contains lightweight filler particles, for example, ceramic microspheres.
Owner:UNITED STATES GYPSUM CO
Articulating work platform support system, work platform system, and methods of use thereof
The invention includes a work platform and support system that includes a hub and joist configuration, wherein the hubs and joists are capable of articulation, or pivoting. One method of installation allows for sections of new work platform system to be extended from an existing suspended work platform system. The system is also capable of supporting, without failure, its own weight and at least four times the maximum intended load applied to it.
Owner:SAFWAY SERVICES LLC
Ratiometric stud sensing
ActiveUS20050194959A1Reduce the impactEffective capacitanceResistance/reactance/impedenceCurrent/voltage measurementDielectricElectrical conductor
A stud or joist sensor device and associated sensing method using a ratio of capacitance measurements from a plurality of capacitive sensing elements. The device locates a feature of an object or discontinuity behind a surface or wall, such as an edge and / or a center of a stud behind the surface, a joist under a floorboard, a gap behind sheetrock, a metal conductor behind a surface or the like. The device may be moved over a surface, thereby detecting changes in capacitance. The change in capacitance is due to the effective dielectric constant caused by the passage over an object such as a stud. When two capacitive sensing elements provide equivalent capacitance measures, the device is over a centerline of the stud. When a ratio of the capacitance measurements equals a transition ratio, the device is over an edge of the stud.
Owner:ZIRCON
Mounting bracket for electrical junction box, luminaire or the like
Electrical fixtures, such as junction boxes or recessed luminaires, include mounting brackets that support the fixtures from structural members while fasteners, such as screws or nails, are driven through the mounting brackets, thereby facilitating mounting the fixtures. Each of the mounting brackets has a general U-shape that includes at least three generally planar sides. The top side is generally perpendicular to the other two sides, and the top side connects the other two sides and together. The three sides define (in cross-section) a structural member receiver opening. An inside dimension of the structural member receiver opening is such that bracket fits snugly around at least a portion of a commonly sized wood or metal structural member, such as a furring strip or joist, used in ceiling construction. In one embodiment, two of the sides of the structural member receiver opening define an acute dihedral angle to hood around the edge of a metal furring strip.
Owner:GOODE JOHN A
Support system for solar panels
ActiveUS8240109B2Smooth rotationEasy to holdPhotovoltaic supportsSolar heating energySupporting systemJoist
Precise parameters are maintained in a support structure for solar panels or other panel-like structures through use of a collapsible folding structure which is preassembled to precise tolerances at a convenient staging site before being collapsed for shipment. Easy installation with unskilled labor is facilitated by attaching one support joist to a substrate and then unfolding the entire support structure.
Owner:NORTHERN STATES METALS CO
Framing system for building construction
According to existing methods of frame building construction, a concrete foundation is formed on which wooden floor joists are laid. Walls are constructed on the foundation and floor using wooden wall studs, and a roof is constructed on the walls using wooden rafters, beams and trusses. These methods require skilled carpenters and high quality wood materials, both of which are increasingly expensive. There is therefore a need for a system for framing houses or other buildings which uses prefabricated steel framing and which is quick and easy to construct. The invention provides a prefabricated system for framing a complete building on a foundation. Folding telescopic framing units are used for vertical partitions and horizontal floor panels. The invention therefore provides a prefabricated system of framing units forconstructing a building comprising: a) proving a foundation; b) securing vertical beams having open upper ends to the foundation at spaced locations; c) securing horizontal beams between the upper ends of the vertical beams; d) erecting and securing folding, telescopic floor joists on the foundation; and e) erecting and securing folding, telescopic roof trusts at spaced locations on the horizontal beams. The invention also provides a framed building comprising: a) a foundation; b) vertical beams having open upper ends secured to the foundation at spaced locations; c) horizontal beams secured between the upper ends of the vertical beams; d) erected folding, telescopic floor joists secured on the foundation; and e) erected folding, telescopic roof trusts secured at spaced locations on the horizontal beams.
Owner:CAMPBELL RONALD W
50 CFM bath fans with lens cover and flaps/ears that allow housings to be mounted to joists
InactiveUS9028212B1Minimize excess noiseEasy to disassemblePump componentsEngine componentsImpellerJoist
Apparatus, systems and methods of 50 CFM exhaust and ventilation fans for bathrooms with grill covers having removable light lens covers, and flaps / ears that allow the housings to mount directly to joists and / or other structural members inside of a ceiling or inside of a wall. The housing can include a mounting plate having a motor with attached impeller thereon, wherein the mounting plate with motor and attached impeller and electrical connectors can be removed as a single unit from the housing for accessing and inspecting interior wire connections during inspection and for ease in replacing parts such as burned out motors overtime.
Owner:CHIEN LUEN INDS
Mounting Clamp
This mounting clamp is used as a truss adapter for support of fixtures, electrical and otherwise, from a truss ceiling. The clamp comprises a plate suspended by a pair of upstanding arms, each of which is formed by a bolt connected to an inverted U-shaped rectangular hanger member. The hangers and their associated bolts are inserted upwardly between the spaced beams of a bar joist from below and then the hangers are rotated 90 degrees before they are lowered into place to rest on both of the spaced beams, spreading the load, as the hanger arms are tightened to the plate. The plate carries a connector for mating to the object to be mounted. Leveling screws provide adjustment for orienting the mounted object. A vibration damping pad is included when appropriate. Variations of the clamp may be used in wall or parapet mount configurations.
Owner:HUNT RONALD DOUGLAS
Connectors, tracks and system for smooth-faced metal framing
A novel system for constructing smooth-faced metal framing and novel tracks and track connectors therefore. The system and connectors of the present invention utilize metal framing tracks that demonstrate a U-channel configuration having a base, sidewalls with at least one recess channel formed longitudinally therein, and marginal lips that extend inward from the sidewalls. A variety structurally related connectors, comprising at least a connector body, lip or base flange, and two lip receiving grooves, are described. These connectors are capable of interconnecting metal framing performing all framing functions including, without limitation, floor and ceiling joists, top and bottom plates, roof rafters, roof rims, window sills, trusses, headers and wall studs. The connectors lock into place within the track and are secured from the inside using fasteners applied into the non-surface aspects and / or recess channels of the track. The track connectors demonstrate three dimensional rigidity and a box-like fit within the metal framing tracks to form joints that are strong, durable and precise. The framing system using the track connectors of the present invention leaves the outside surfaces of the framing members smooth and continuous, without protruding fastener heads or interruptions of any sort. The resulting smooth outside surfaces can be covered much more easily and inexpensively than the uneven and generally awkward outside surfaces presently encountered in metal framed structures. The manner in which the connectors lock within the tracks promote their safe and efficient installation. The system and connectors of the present invention enables an entire structure to be framed using one type and size of metal framing track cut to appropriate lengths on site.
Owner:SALDANA ELUTERIO
Concealed fastener, system, and associated methods
A device for affixing a decking member to a joist includes a jig body positionable atop a pair of spaced-apart decking members positioned atop a joist. The jig body has an angled bore having a bottom end extending through a bottom face of the jig body, the bottom end of the angled bore in communication with the space between the decking members. The angled bore defines a centerline extending through the space to a position on the side of the first structural member. The angled bore is for receiving a fastener drivable therethrough into the first structural member's side face, through the first structural member's bottom face, and into the second structural member's top face.
Owner:KREG ENTERPRISES
Deck clip
InactiveUS20060059822A1Effective movementEasy to installCeilingsSheet joiningJoistMarine engineering
A deck clip comprises a generally vertically extending leg; and a pair of arms extending from an upper edge of the leg. Each arm is configured for insertion into a slot of a deck board and presents an enlarged lobe. When the deck clip is screwed to a deck joist, the lobes grip the deck boards and hold them tight against the joist. The shape of the lobes increases the gripping force between the lobes and the deck boards as adjacent boards are hammered or otherwise pushed together. The lobes facilitate the gripping of the boards and help maintain the desired gap between adjacent boards for the life of the deck.
Owner:WOOD HAVEN
Features
- R&D
- Intellectual Property
- Life Sciences
- Materials
- Tech Scout
Why Patsnap Eureka
- Unparalleled Data Quality
- Higher Quality Content
- 60% Fewer Hallucinations
Social media
Patsnap Eureka Blog
Learn More Browse by: Latest US Patents, China's latest patents, Technical Efficacy Thesaurus, Application Domain, Technology Topic, Popular Technical Reports.
© 2025 PatSnap. All rights reserved.Legal|Privacy policy|Modern Slavery Act Transparency Statement|Sitemap|About US| Contact US: help@patsnap.com
