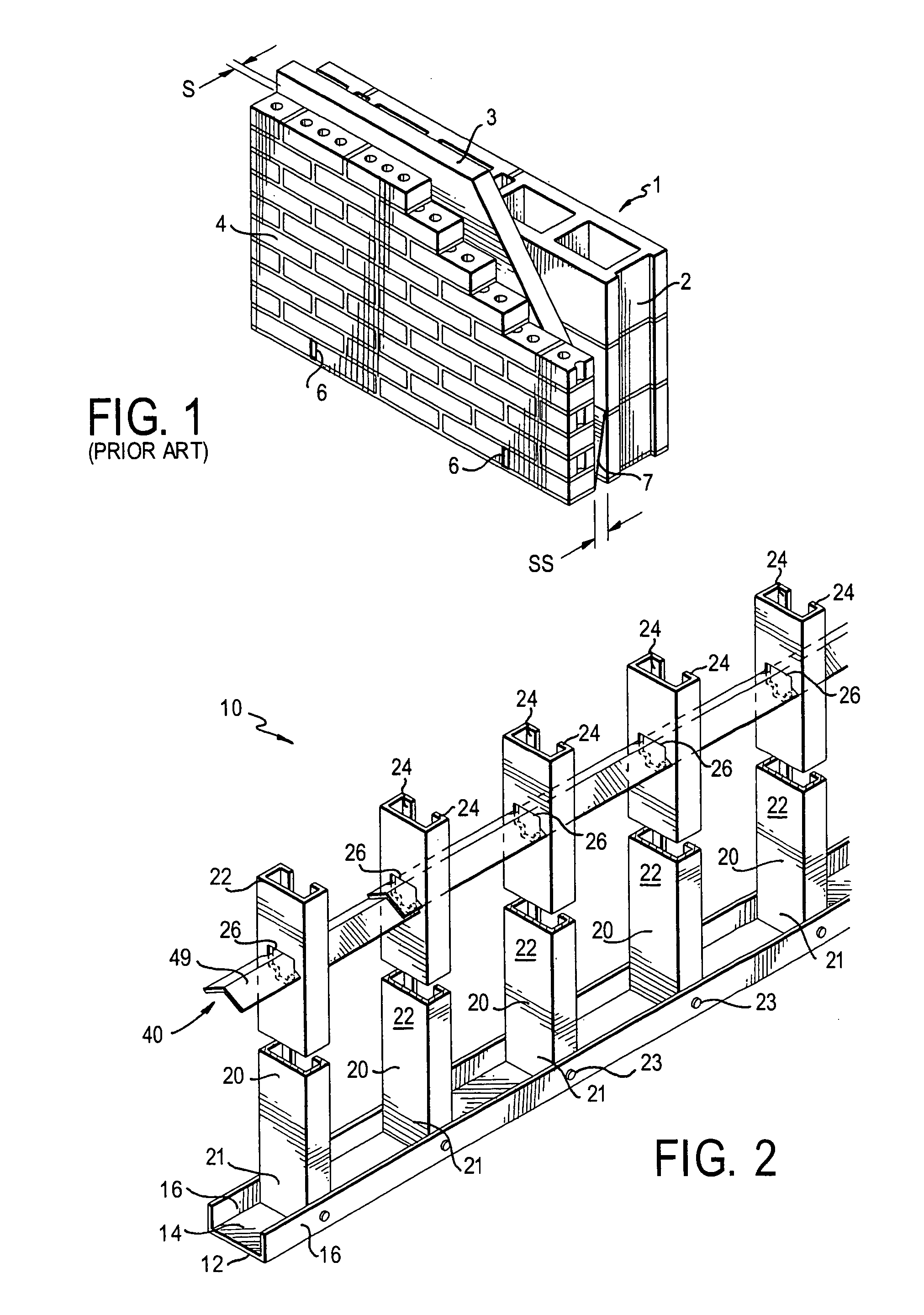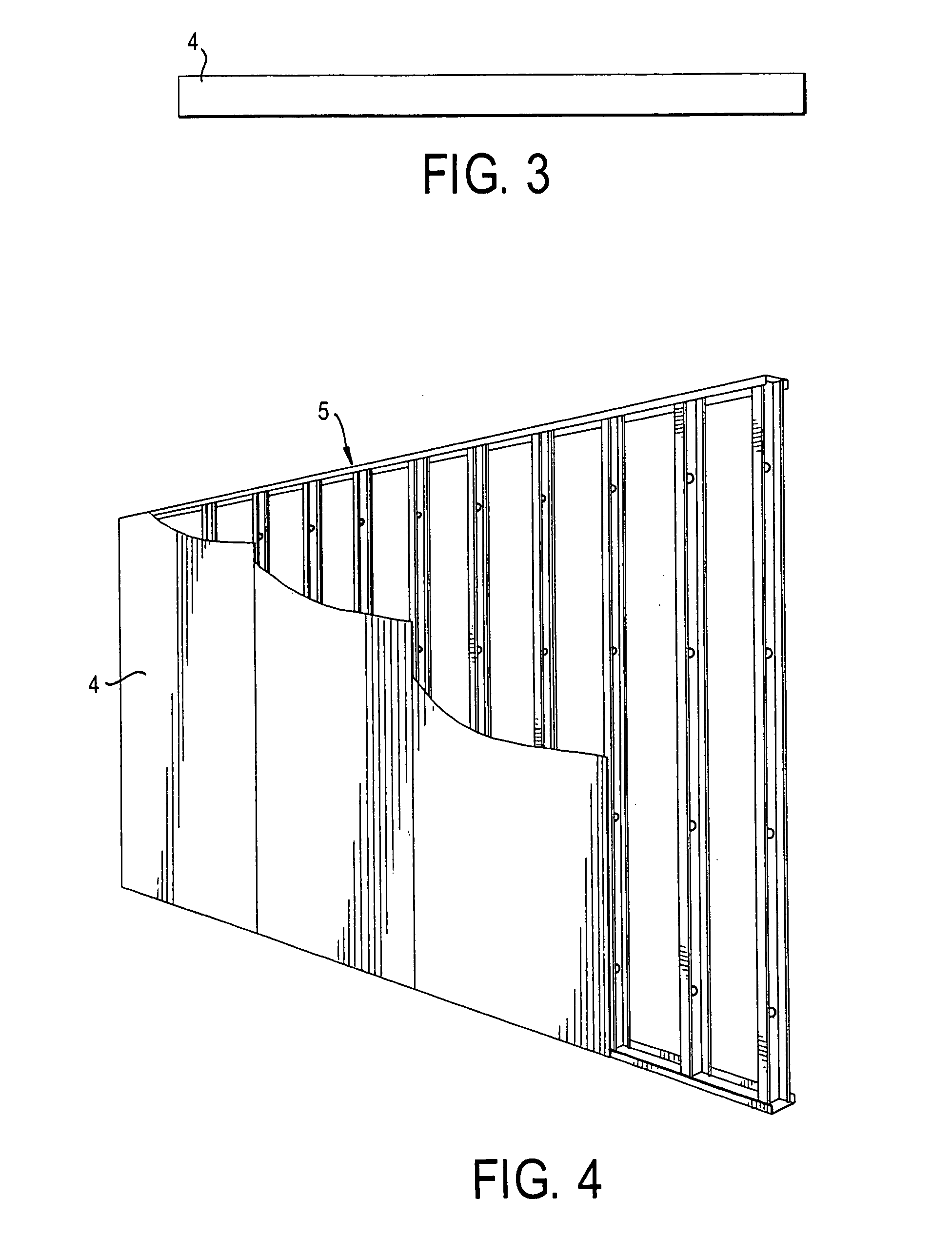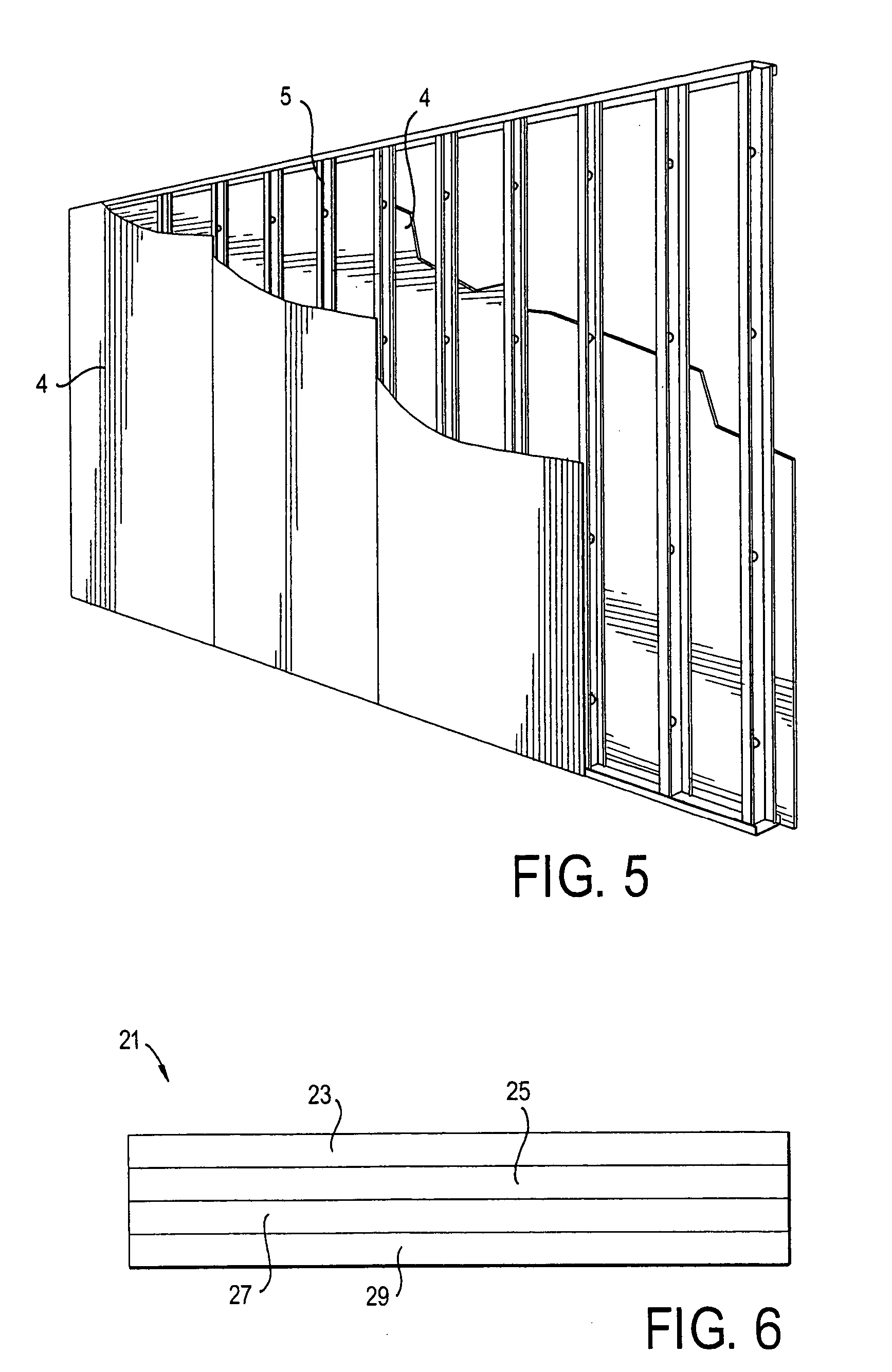Non-combustible reinforced cementitious lighweight panels and metal frame system for a fire wall and other fire resistive assemblies
a technology of non-combustible reinforced cementitious lighweight and metal frame, which is applied in the direction of textiles and papermaking, water-setting substance layered products, solid waste management, etc., can solve the problems of not meeting the required 5 lb./sq. ft. lateral load design, and the masonry walls, while having good fire resistance, are heavy, etc., to achieve easy building, increase builder productivity, and ensure the effect of handling
- Summary
- Abstract
- Description
- Claims
- Application Information
AI Technical Summary
Benefits of technology
Problems solved by technology
Method used
Image
Examples
example 1
Sample Construction
[0278] Size 48 in. (122 cm) by 48⅝ in. (124 cm)
[0279] Studs: 358 ST, 20 gauge Spacing: 24 in. (61 cm) on center
[0280] Runners: 358 CR, 20 gauge; Cavity: Void
[0281] Facing: (Fire Side) One layer ½ in. (13 mm) USG Structural Cement Panel (SCP) [0282] (Unexposed Side) One layer ⅝ in. (16 mm) SHEETROCK® FIRECODE® (Type X) panel
[0283] Table 4 lists the boards employed in this example as test materials. The boards were subjected to heating as presented in Table 5. Observations from this heating are presented in Table 6.
TABLE 4Example 1 Test MaterialsSHEETROCK ®½″ (13 mm) SCPBrand Wallboard½″× 48″× 96″⅝″× 48″× 120″(13 mm × 122(16 mm × 122 cm × 305 cm)cm × 244 cm)Type CLbs / 1000 sq. ft27362290Average board0.528 (13.4)0.620 (15.7)thickness, in. (mm)Average density,62.128 (0.995)44.332 (0.710)pcf (g / cc)Average panel 22.46 (10.19) 37.13 (16.84)weight, lbs. (kgs.)
[0284]
TABLE 5Example 1 Temperature InformationAverageIndividualUnexposed Surface324° F. (182° C.)399° F. (2...
example 2
Sample Construction
[0287] Size 48 in. (122 cm) by 48⅝ in. (124 cm)
[0288] Studs: 358 ST, 20 gauge Spacing: 24 in. (61 cm) on center
[0289] Runners: 358 CR, 20 gauge; Cavity: Void
[0290] Facing: (Fire Side) One layer ¾ in. VIROC Board [0291] (Unexposed Side) One layer ⅝ in. (16 mm) SHEETROCK® FIRECODE® (Type X) panel
[0292] Table 7 lists the boards employed in this example as test materials. The boards were subjected to heating as presented in Table 8. Observations from this heating are presented in Table 9.
TABLE 7Example 2 Test MaterialsSHEETROCK ®VIROC BoardBrand Wallboard¾″× 48″× 48⅝″⅝″× 48″× 120″(13 mm × 122(16 mm × 122 cm ×cm × 124 cm)305 cm) Type XLbs / 1000 sq. ft—2290Average board0.760 (19) 0.620 (15.7)thickness, inches (mm)Average density,83.00 (1.33) 44.344 (0.710)pcf (g / cc)Average panel22.46 (10.19) 37.13 (16.84)weight, lbs. (kgs.)
[0293]
TABLE 8Example 2 Temperature InformationAverageIndividualUnexposed Surface323° F. (182° C.)398° F. (229° C.)Limiting Temperature Criter...
example 3
Sample Construction
[0296] Size 48 in. (122 cm) by 48⅝ in. (124 cm)
[0297] Studs: 358 ST, 20 gauge Spacing: 24 in. (61 cm) on center
[0298] Runners: 358 CR, 20 gauge; Cavity: Void
[0299] Facing: (Fire Side) One layer ½ inch NovaTech Board [0300] (Unexposed Side) One layer ⅝ in. (16 mm) SHEETROCK® FIRECODE® (Type X) panel.
[0301] Table 10 lists the boards employed in this example as test materials. The boards were subjected to heating as presented in Table 11. Observations from this heating are presented in Table 12.
TABLE 10Example 3 Test MaterialsNovaTech BoardSHEETROCK ® Brand¾″× 48″× 48⅝″Wallboard ⅝″× 48″× 120″(13 mm ×(16 mm × 122 cm × 305 cm)122 cm × 124 cm)Type XLbs / 1000 sq. ft31632298Average board0.531 (13) 0.620 (15.7)thickness, in.(mm)Average density,71.544 (1.15) 44.517 (0.713)pcf (g / cc)Average panel25.90 (11.75)37.25 (16.9)weight, lbs. (kgs.)
[0302]
TABLE 11Example 3 TEMPERATURE INFORMATIONAverageIndividualUnexposed Surface324° F. (182° C.)399° F. (229° C.)Limiting Temper...
PUM
 Login to View More
Login to View More Abstract
Description
Claims
Application Information
 Login to View More
Login to View More - R&D
- Intellectual Property
- Life Sciences
- Materials
- Tech Scout
- Unparalleled Data Quality
- Higher Quality Content
- 60% Fewer Hallucinations
Browse by: Latest US Patents, China's latest patents, Technical Efficacy Thesaurus, Application Domain, Technology Topic, Popular Technical Reports.
© 2025 PatSnap. All rights reserved.Legal|Privacy policy|Modern Slavery Act Transparency Statement|Sitemap|About US| Contact US: help@patsnap.com



