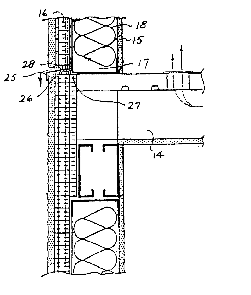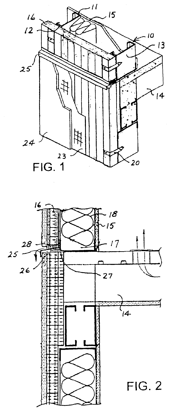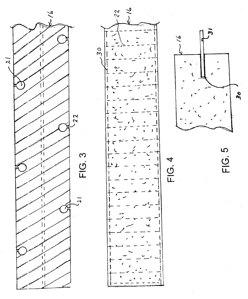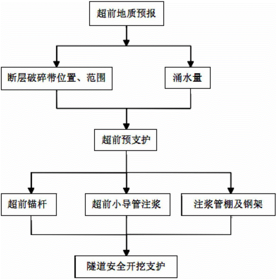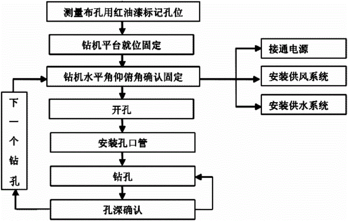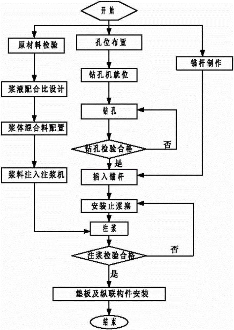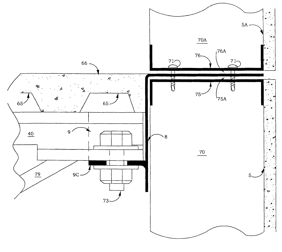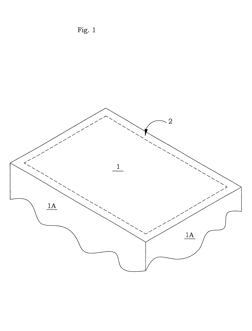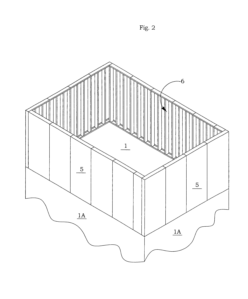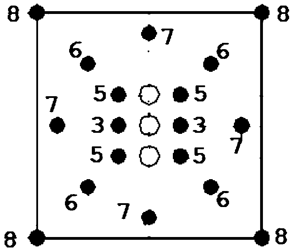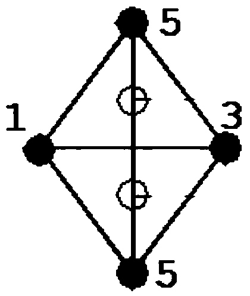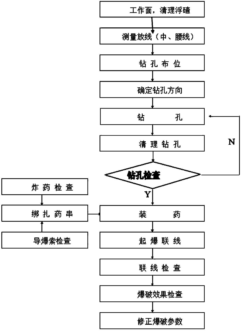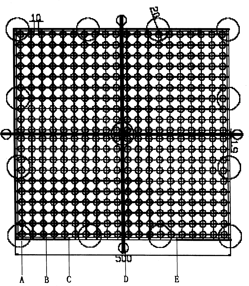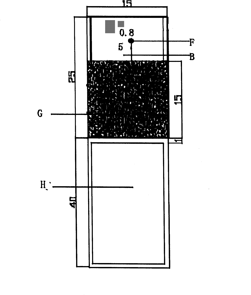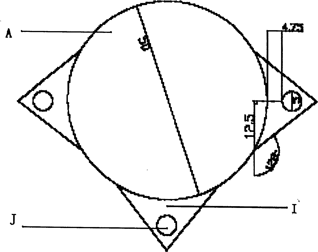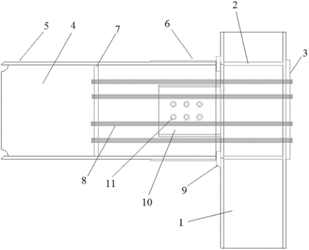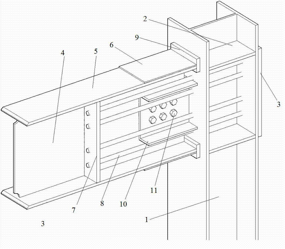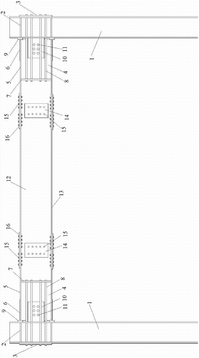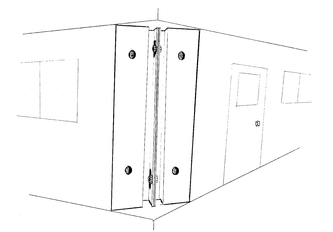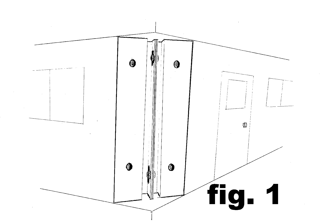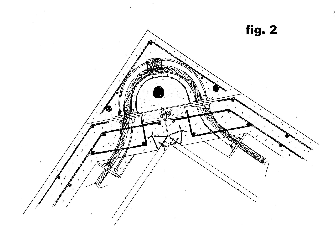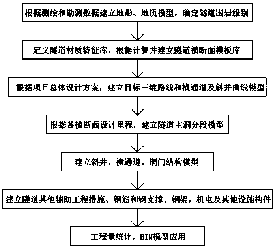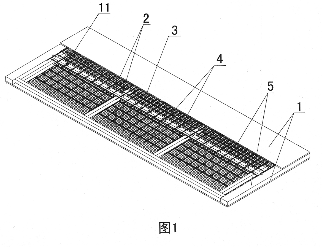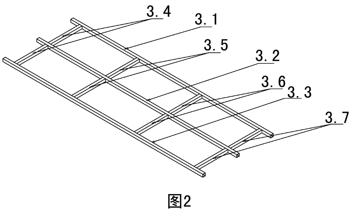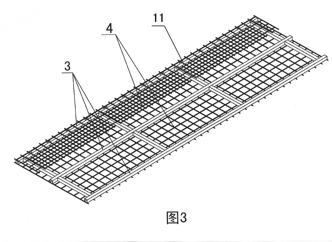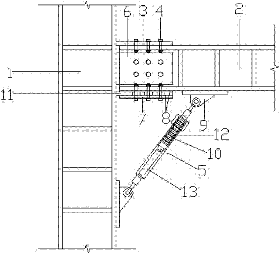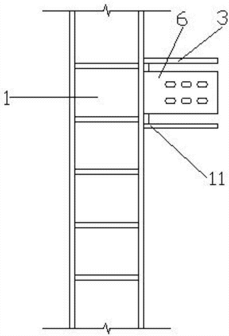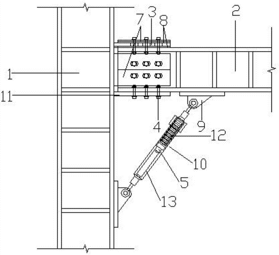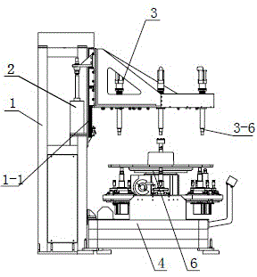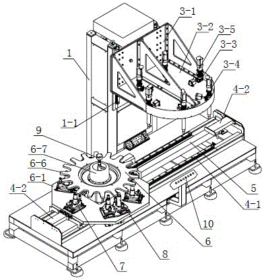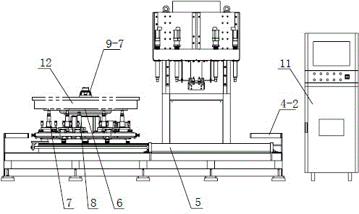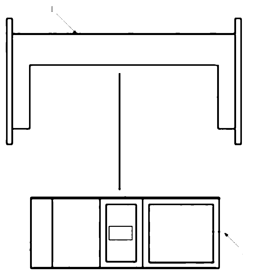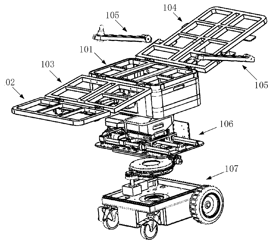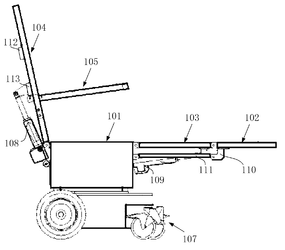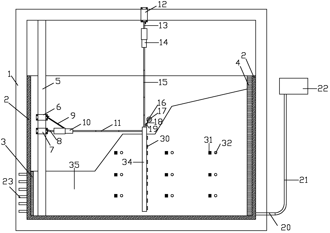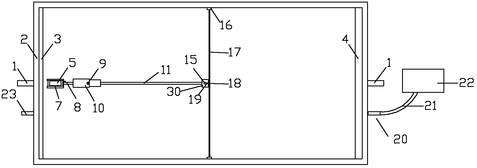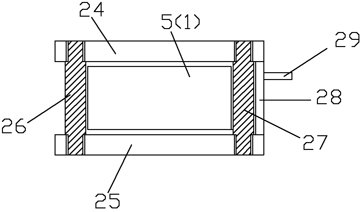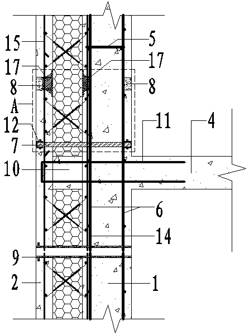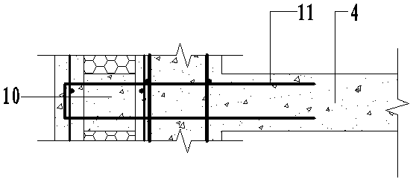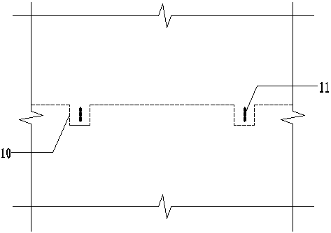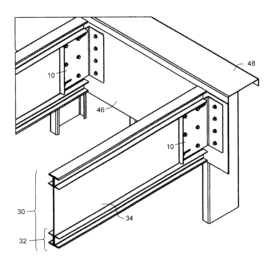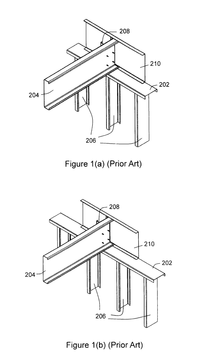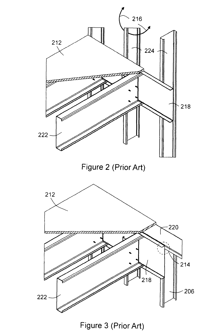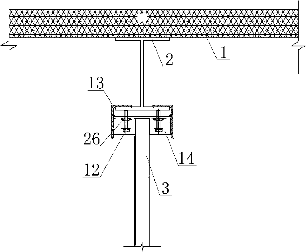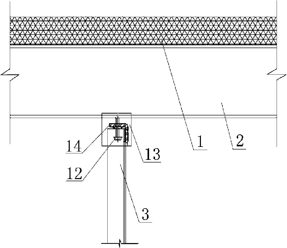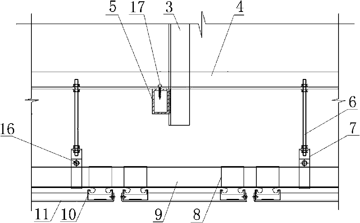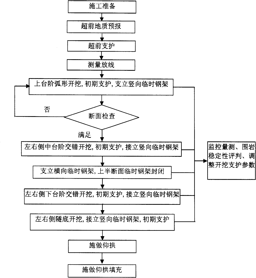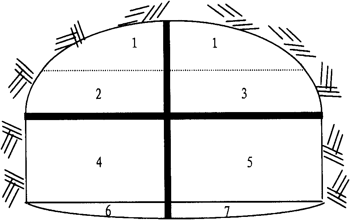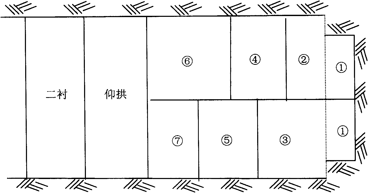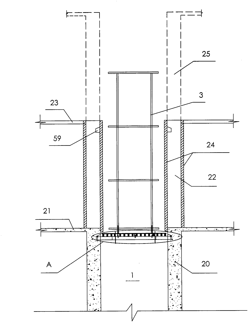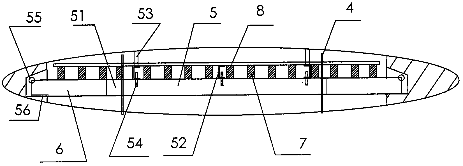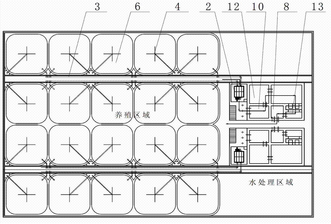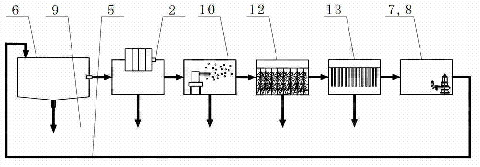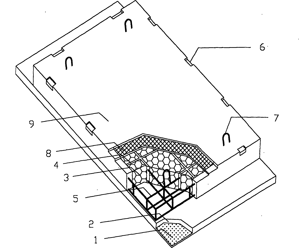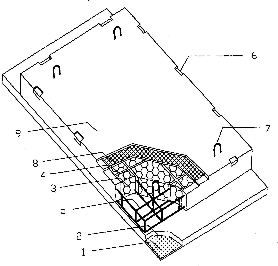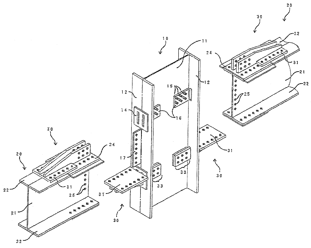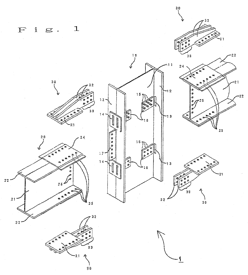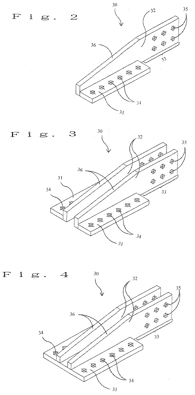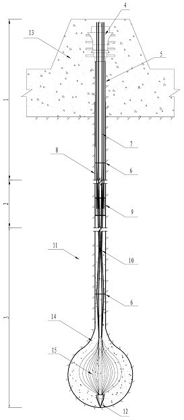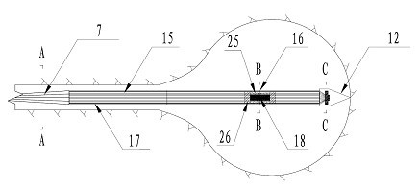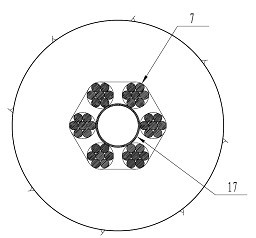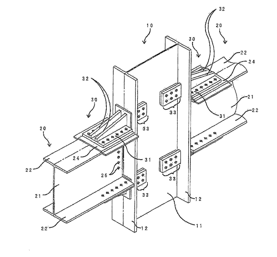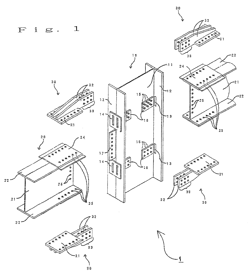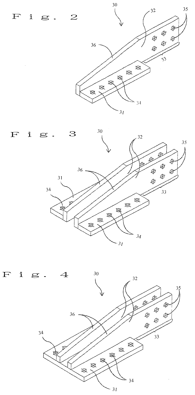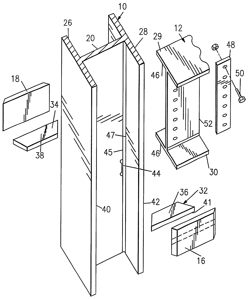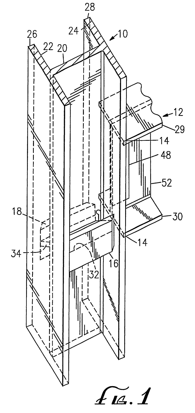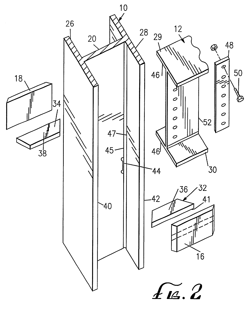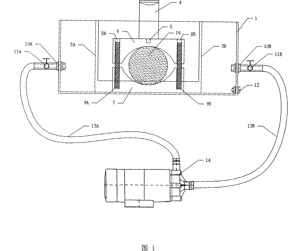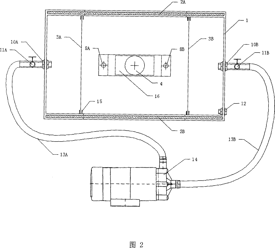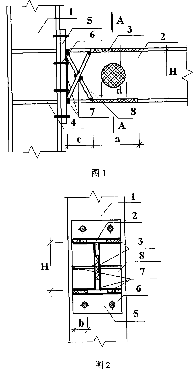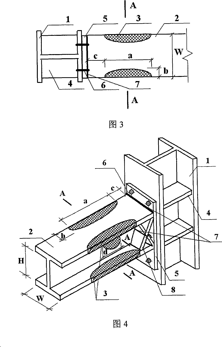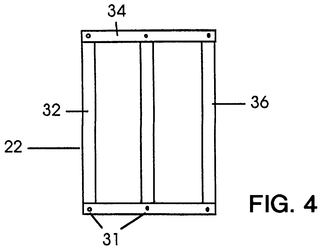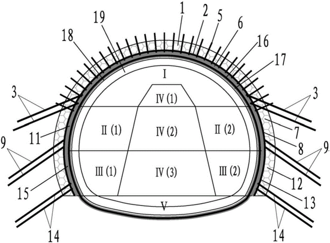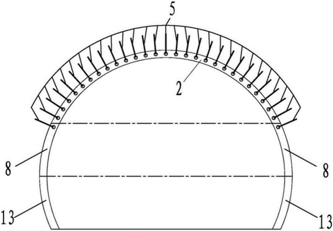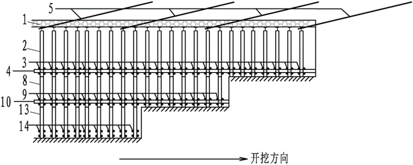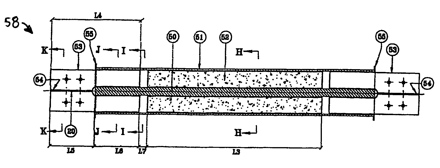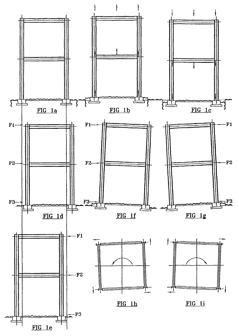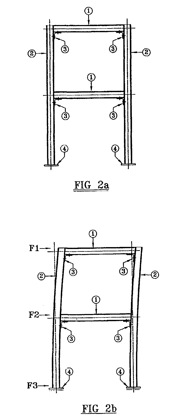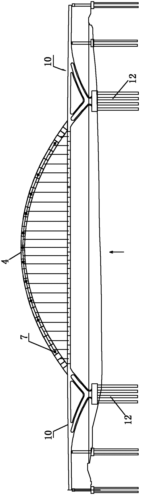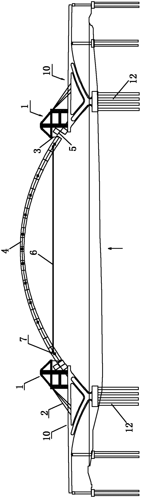Patents
Literature
8116 results about "Steel frame" patented technology
Efficacy Topic
Property
Owner
Technical Advancement
Application Domain
Technology Topic
Technology Field Word
Patent Country/Region
Patent Type
Patent Status
Application Year
Inventor
Steel frame is a building technique with a "skeleton frame" of vertical steel columns and horizontal I-beams, constructed in a rectangular grid to support the floors, roof and walls of a building which are all attached to the frame.The development of this technique made the construction of the skyscraper possible.
Exterior building cladding having rigid foam layer with drain channels
InactiveUS6886301B2Reduce conductivityStructural failureCeilingsConstruction materialInsulation layerSteel frame
A novel building construction is described for exterior building walls. The construction comprises an interior frame formed of a plurality of laterally spaced studs or beams, a layer of rigid insulation adjacent to the exterior side of this steel frame, exterior building cladding adjacent the exterior side of the rigid insulation and a plurality of low conductivity connectors, e.g. insulating plastic connectors or thin metal strips having an insulating plastic foam coating, extending through the layer of rigid insulation and connecting together the exterior cladding and the interior steel studs or beams. Vertical channels are formed adjacent both the inside and outside faces of the insulation layer to remove moisture. This provides the required structural strength with a minimum of thermal conductivity from the warm side to the cold side of the building envelope, while providing exterior drain channels and interior moisture removing channels.
Owner:SCHILGER HERBERT K
Construction method for fault fracture zone surrounding rock tunnel
InactiveCN106837352AEnsure safetyImprove applicabilityUnderground chambersTunnel liningGeomorphologyShortest distance
The invention discloses a tunnel construction method in a fault fracture zone, which comprises the following steps: a. adopting the method of combining geophysical prospecting and drilling and combining long-distance and short-distance to ascertain the geological situation in front, and carry out advanced geological prediction; b. adopting advanced Anchor construction, pre-grouting construction of the surrounding walls of small conduits in advance, and advance support construction of grouting pipe shed and steel frame, and advance pre-support; c. Tunnel excavation and support. It provides a theoretical basis for detecting the specific location, range and water inflow of the fault fracture zone; ensures the safety of tunnel construction; on the basis of analyzing the specific location and scope of the fault fracture zone and adopting a reasonable advanced pre-support method, comprehensive and specific According to the geological conditions, choose a reasonable tunnel excavation method. It has strong applicability for the construction of expressway tunnels crossing fault fracture zones; at the same time, it has reference and reference significance for the construction of railway, municipal and water conservancy tunnels (holes) with similar geological conditions.
Owner:CENT SOUTH UNIV +2
Express framing building construction system
A light steel framing construction technique for light gauge load bearing wall type buildings uses specialized brackets to suspend poured slab floors. Multiple stories of the building can be erected without waiting for individual concrete slab floors to be poured and set at each story. During construction, a building is protected from torsional warping, such as may be occur under wind loads, by a series of lateral and diagonal bracing structures at each level affixed in a plane perpendicular to the load bearing elements. Multiple concrete floor slabs can be poured sequentially or simultaneously, as desired, during the construction process.
Owner:SUN REALTY SERVICES
Construction method of three parallel metro tunnels with ultra-small clear distance
InactiveCN104196537AAdvanced and reasonable construction methodsEfficient construction methodsTunnelsSocial benefitsEconomic benefits
The invention discloses a construction method of three parallel metro tunnels with an ultra-small clear distance. The method includes a tunnel portal and open-cut tunnel construction method, a barrel digging method, an explosion method, an advanced small pipe construction method, a steel mesh hanging method, a vertical steel frame erecting method, a combined anchor rod construction method, a primary lining supporting construction method, a tunnel waterproof construction method, a secondary tunnel lining construction method, a pouring method, a geological advanced forecast method and a monitoring and measuring method. Compared with the prior art, the construction method is advanced, reasonable, efficient and concise; on the basis that stability of surrounding rocks, constructed tunnels and surrounding buildings and safety of construction personnel in a construction area are guaranteed, engineering quality is guaranteed, construction cost is effectively lowered, the constriction time is shortened, and social benefits and economic benefits of enterprises are remarkable.
Owner:GUANGDONG PROVINCIAL ARCHITECTURAL ENG MACHINERY CONSTR
Liftable submerged plant growth bed and production and use method thereof
ActiveCN101356881ASolve the lack of light transmissionSolve the problem of not growingAgriculture gas emission reductionCultivating equipmentsVegetationGrowth plant
Owner:NANJING UNIV
Steel frame precast prestressed beam column joint with post-earthquake recovering function
InactiveCN102817413AEasy constructionImprove construction qualityBuilding material handlingShock proofingPre stressSteel frame
The invention relates to a steel frame precast prestressed beam column joint with a post-earthquake recovering function. The joint comprises a steel frame column, a short beam section, a beam column connection device and an energy consumption device, wherein the steel frame column comprises a steel column, a column reinforced rib and a column reinforced plate; the short beam section comprises a short beam section web, a short beam section flange and a short beam section flange reinforced plate; the beam column connection device comprises a short beam section web reinforced rib, a prestressed cable and a beam end top plate; the energy consumption device comprises two channel steels and a high-strength bolt; and the two short beams are integrally connected with the column in a factory through a tension prestressed cable and two short beam section web reinforced ribs. When the earthquake action achieves a certain degree, the contact surface of the beam and the column is opened; the high-strength bolt is in friction energy dissipation so as to avoid destroying main components, such as beams and columns After the earthquake, the beams can be recovered to the former vertical position under the action of the prestress.
Owner:BEIJING UNIV OF TECH +1
Connectors and Methods of Construction for a Precast Special Concrete Moment Resisting Shear Wall and Precast Special Concrete Moment Resisting Frame Building Panel System
InactiveUS20080098676A1Saving environment protectionThermally efficientMoulding surfacesBuilding roofsComposite constructionInternational Building Code
A precast concrete wall panel molding system for fabricating a wall shell and a plurality of ribs and beams. A precast concrete wall panel molding system with facilities for incorporating door and window frames. A ductile panel end connector for attaching panels one to another whether in parallel or angled as in inside or outside corners. A ductile panel end connector for attaching panels to columns. A wall anchor / shear plate with post-tensioning brace plate. A hybrid precast / cast-in-place special moment resisting shear wall / special moment resisting frame reinforced concrete building system for regions of potential seismic activity. A prescriptive method building system for composite structural building assemblies with conventional wood and light-gauge steel framing, structural steel, and other building code approved and tested building systems, building components, building panel systems, building roofing systems, modular and manufactured buildings, and building electrical, mechanical, and plumbing systems. A precast concrete wall panel system conforming to industry practices and standards as published by the Precast / Prestressed Concrete Institute, (PCI) in it's “PCI Design Handbook” (fifth edition, 1999), the American Concrete Institute “Building Code Requirements for Structural Concrete” (ACI 318-05), The “International Building Code 2006” and the “Uniform Building Code”.
Owner:HUTCHENS JOHN FRANCIS
Highway tunnel designing method based on BIM
The invention discloses a highway tunnel designing method based on BIM. The highway tunnel designing method based on the BIM includes the steps that 1, according to mapping and reconnaissance data, aterrain model and a geologic model are built, and tunnel surrounding rock grades are determined; 2, a tunnel texture feature library is defined, and a tunnel cross section model library is establishedthrough calculation; 3, according to a project overall design scheme, a tunnel three-dimensional path and cross aisle and inclined shaft space curve model is built; 4, according to design kilometersof all tunnel cross sections, a tunnel main cave subsection model is built; 5, an inclined shaft model, a cross-aisle model and a tunnel portal structure model are built; 6, other tunnel auxiliary engineering measure components including reinforcing steel bars, steel shotcrete, steel frames and electromechanical parts are built; 7, tunneling work amount accounting is conducted, and a BIM model isapplied. According to the highway tunnel designing method based on the BIM, the terrain model and the geologic model are fused with a tunnel main body, three-dimensional paths can be modified in realtime, related drawings are automatically modified, therefore, the purpose is achieved that engineering design information is completely reflected in the BIM model, and model information transfer and application in the later period are facilitated.
Owner:HENAN PROVINCIAL COMM PLANNING & DESIGN INST CO LTD
Built-in latticed steel frame exterior protected structural slab as well as building and production and construction method thereof
The invention discloses a built-in latticed steel frame exterior protected structural slab as well as a building and a production and construction method thereof. The built-in latticed steel frame exterior protected structural slab is of a solid core sandwich structure; the intermediate layer of the structural slab is a foamed cement filled layer; the two sides of the intermediate layer are combined with surface layers; the inner part of the foamed cement filled layer is provided with a built-in latticed steel frame; one side or two sides of the built-in latticed steel frame is or are covered with a steel wire mesh sheet or steel wire mesh sheets; the surface layer is a high-strength and anti-crack mortar strengthening surface layer internally doped with fiber silks and laid with fiber meshes; and a latticed steel frame net is formed by welding square steel tubes which are arranged vertically and horizontally at crossing intervals. The structural slab of the invention solves the problems that the existing building cover panel has low strength, is not convenient to be connected with a keel, is easy to fragment and has poor heat insulation property and the like, has the performances of energy conservation, environment protection, earthquake resistance, heat protection, heat preservation, heat insulation and sound insulation and the like, and can be widely applied in house buildings with lightweight-steel-construction wall bodies, floors and roofs.
Owner:筑巢(北京)科技有限公司
Self-reset beam column friction energy consumption node
InactiveCN107268825ASimple structureEasy constructionProtective buildings/sheltersShock proofingEngineeringSteel frame
The invention discloses a self-reset beam column friction energy consumption node which comprises an upper flange plate, a lower flange plate, a web and a self-reset angle brace. One end of the upper flange plate, one end of the lower flange plate and one end of the web are all fixedly connected to the side face of a steel frame column to form a connecting short beam. One end of the connecting short beam is connected to the steel frame column, and the other end is connected with a steel frame beam. The joint of the connecting short beam and the steel frame beam can generate left-right displacement when bearing external force. The self-reset angle brace is connected with the steel frame column and the steel frame beam through ear plates at the two ends respectively. Through the sliding friction of a friction base plate at the upper flange plate or the lower flange plate or the web and the self-reset angle brace at the lower flange position of the steel frame beam, earthquake energy is consumed, and the node can automatically restore the initial state after an earthquake. The self-reset beam column friction energy consumption node is simple in structure and convenient to construct and can be widely applied to various steel structure buildings.
Owner:陈云
Automatic bolt tightening machine for wheel brake disc
ActiveCN103551845AReduce labor intensityGuaranteed precision and qualityWork holdersMetal working apparatusElectrical controlEngineering
The invention discloses a tightening machine and particularly relates to an automatic bolt tightening machine for a wheel brake disc. The automatic bolt tightening machine comprises a main body and an electric control cabinet, wherein the main body is connected with the electric control cabinet and comprises a column steel frame and a horizontal steel frame; a vertical guide rail and a lifting cylinder are arranged on the column steel frame; a tightening device is movably mounted on the vertical guide rail in a clamped manner and fixedly connected with the piston rod of the lifting cylinder; the horizontal steel frame is arranged right below the tightening device and connected with the column steel frame; a horizontal moving cylinder and a horizontal guide rail are arranged on the horizontal steel frame; an automatic rotary workbench is mounted on the horizontal guide rail in a clamped manner and fixedly connected with the piston rod of the horizontal moving cylinder. The automatic bolt tightening machine for the wheel brake disc is convenient to operate, can effectively reduce the labor intensity of operators and ensure the precision and quality of tightening and assembly of bolts for the wheel brake disc.
Owner:SHANGDONG TONGLIDA INTELLIGENT MACHINERY
Bed and chair integrated nursing system with rotary seat and urination and defecation processing device
ActiveCN103126834ASolve self-care problemsReduce the burden onWheelchairs/patient conveyanceNursing bedsSteel frameEngineering
The invention discloses a bed and chair integrated nursing system with a rotary seat and a urination and defecation processing device. The bed and chair integrated nursing system comprises a bed and chair conversion mechanism and a bed body. The bed body is of a rectangular steel frame structure, and the bed and chair conversion mechanism is placed in the bed body. An opening is arranged on the side face of the bed body, and the bed and chair conversion mechanism moves along a marking line through recognition of a bottom surface paste marking line to achieve butting and separation of a bed and a chair. The bed and chair conversion mechanism can achieve conversion between the bed and the chair and adopts a seat structure capable of rotating 90 degrees so as to enable the bed and the chair to be high in reliability in a butting and separation process. Simultaneously, the urination and defecation processing device is arranged in the bed and chair conversion mechanism, and the problem of urination and defecation processing of a user is solved effectively. The bed and chair integrated nursing system has the advantages of being capable of moving in a narrow space and capable of butting against the bed body to form a bed state, simultaneously having personal hygiene assisting function, effectively solving the problem of urination and defecation self-care of the user and the like, being capable of greatly reducing burden of nursing staff, and simultaneously enlarging activity range and independent living capacity of a person who is cared.
Owner:陈殿生 +1
Foundation base model test device capable of bidirectional loading
The invention discloses a foundation base model test device capable of bidirectional loading. A force-bearing framework is a rectangular steel frame, a model slot is of a rectangular steel structure, is provided with an upper opening and is formed by welding of a box template, the force-bearing framework is sleeved at the periphery of the model slot, a horizontal actuator counterforce column is vertically erected on the left end part of the model slot, the left end of the horizontal actuator is connected with the horizontal actuator counterforce column, the right end of the horizontal actuator is connected with the top of a pile, the upper end of a vertical actuator is connected with a cross beam at the upper part of the force-bearing framework, the lower end of the vertical actuator is connected with the top of the pile through a vertical dowel steel, a row of drain valves are arranged at the lower part of the left side wall of the model slot, an inlet valve is arranged at the lower part of the right side wall of the model slot, and a water supply pipe of the inlet valve is connected with a constant-pressure water tank. Monitoring is systematic and comprehensive, embedding of monitoring instruments is relatively easy, and automatic and real-time monitoring on multiple physical quantities can be realized. The foundation base model test device disclosed by the invention can be used in conducting model tests like slope foundation, composite foundation and pile foundation.
Owner:HUBEI ELECTRIC ENG CORP +1
Structure and construction method of cast-in-site style welded steel frame composite concrete shear wall
ActiveCN103195193AGuaranteed section sizeSolving Linear Thermal Bridge ProblemsWallsBuilding material handlingFloor slabSandwich board
The invention relates to a structure and a construction method of a cast-in-style welded steel frame composite concrete shear wall. The structure comprises an indoor concrete layer, an outdoor concrete layer and a wire frame insulation sandwich board. The wire frane insulation sandwich board is coated between the indoor concrete layer and the outdoor concrete layer. At least two rectangular and groove-typed cantilever holes are arranged at the top of the sandwich board, and each cantilever hole is provided with a U-shaped cantilever anchor bar which penetrates through the sandwich board and a floor slab to be fixedly connected with the floor slab. The construction method includes site preparation work, binding of load-bearing steel bars of a wall body and edge member steel bars, custom processing of the sandwich boards, installation of the sandwich boards, pavement of template positioning pieces and wall bushings, fixation of water and electric pipes inside the wall body, binding of ordinary blocks on both sides of the wall body steel bars, erecting of the templates, pouring of the concrete, removing of the templates and concrete curing. Since a series of composite wall construction methods are adopted, problems existing in the prior art are solved, and a composite heat preservation technology is improved.
Owner:石家庄晶达建筑体系有限公司
Adjustable floor to wall connectors for use with bottom chord and web bearing joists
The present invention is a light steel framed metal joist including an adjustable connector fastened to the joist web that allows one to adjust the length and angle of the joist when attaching to floor and wall systems. The adjustment allows one to install end connectors onto the joists prior to installation while retaining flexibility of orientation during construction. The joist functions in both web bearing and bottom chord bearing configurations. A flat plate distributing member allows one to design a floor system without having to coordinate the positioning of the joist with wall studs. Angle or U shaped members can be fastened to the lower portion of the flat plate distribution member to support joists during construction. The invention further provides a seamless fire stopping system with consideration for acoustic dampening.
Owner:ISPAN SYST LP
Large-area lower edge nested aluminum plate curved hung ceiling with high punching rate and construction method thereof
The invention provides a large-area lower edge nested aluminum plate curved hung ceiling with high punching rate and a construction method thereof. The bottom flange of an I-shaped steel beam is suspended and connected with a U-shaped fastener. The U-shaped fastener comprises a pair of main suspending angle steel and a piece of transverse angle steel connected between the two pieces of main suspending angle steel. The transverse angle steel is connected with an angle steel suspender in a T shape. The two pieces of main suspending angle steel of the U-shaped fastener are nested and connected to the upper surface of the bottom flange of the steel beam. The horizontal flange of the transverse angle steel thereon is provided with two circular holes. The lower end of each circular hole is welded with a nut. The upper end of a jackscrew passes through the nut and the circular holes and is pressed on the lower surface of the bottom flange of the steel beam. The lower end of the angle steel suspender is connected with a conversion layer steel frame, and the conversion layer steel frame is connected with a primary steel keel and a secondary steel keel in the shape of meshes and connected with a lightweight steel suspender, the lower end of the lightweight steel suspender is connected with a lightweight steel keel system by a hanger and a connecting bolt. The lightweight steel keel system is fixedly connected with a metal ceiling plate. The invention solves the technical problem of ceiling ultra-large space curved steel structure roof.
Owner:北京市建筑工程装饰集团有限公司
Excavation supporting method for tunnel construction
InactiveCN101769154AReduce labor intensityFast formingUnderground chambersTunnel liningSupporting systemShotcrete
The invention discloses an excavation supporting method for tunnel construction. In the method, the tunnel is excavated in parts and blocks, arch part primary support and temporary steel frame support are erected to form reticular closed stable support system, and finally a complete tunnel section is formed, the excavation and support of each part are in vertical staggered manner along tunnel and are carried on through parallel advancing construction method. The excavation supporting method has large excavation part section, facilitates the operation of construction machinery, has simple primary-support process, easy operation, reduces the arch jack fabrication, anchor rod mounting and concrete spraying processes for middle partition and temporary inverted arch construction, reduces the construction period and the construction cost.
Owner:HOHHOT RAILWAY CONSTR OF THE SIXTH ENG BUREAU CREC +1
Elevator shaft construction scaffolding device capable of being elevated along with construction layer of building main body structure and method for setting same
InactiveCN102322135AEasy to installEasy to foldBuilding material handlingScaffold accessoriesFalseworkSurface layer
The invention relates to an elevator shaft construction scaffolding device capable of being elevated along with construction layer of building main body structure and a method for setting the same. The device comprises a scaffold made by setting up steel tubes, hoisting rings, a platform steel frame, support climbing feet, a plurality of wood joists and a template surface layer, wherein the platform steel frame consists of two steel joist main beams and a plurality of secondary beams; the support climbing feet are hinged with the end edges at two ends of the steel joist main beams; the hoisting rings are fixedly connected on the main beams; the plurality of wood joists are arranged above the main beams at a certain interval in the same direction as that of the secondary beams; the template surface layer is fixed above the wood joists through iron nails; the hoisting rings and the connecting short heads of the platform steel frame penetrate through the template surface layer; and the scaffold made by setting up the steel tubes is fixedly connected with the connecting short heads of the platform steel frame penetrate. The device and the method provided by the invention have the following advantages that: the mounting, the positioning, the hoisting and the repositioning of the whole elevator shaft construction scaffolding device are very simple and fast; and the whole system including wall templates can be once finished hoisting within about five minutes.
Owner:CHINA RAILWAY CONSTR ENG GROUP
Algae factorization circulating aquaculture system
InactiveCN102919175AEffective control of algae concentrationAvoid oxygen consumptionClimate change adaptationPisciculture and aquariaConstructed wetlandBrick
An algae factorization circulating aquaculture system comprises a culture area and a water treatment area. The water treatment area comprises a micro filter tank, a floatation tank, a dark treatment area, a biological treatment area, an ultraviolet sterilization tank, a regulation tank and artificial wetland. The algae factorization circulating aquaculture system is arranged in a light-transmitting steel frame greenhouse or a brick-concrete structure workshop, the culture area is arranged at the central position of the aquaculture system, the water treatment area is arranged around the culture areas so as to fully utilize plane space of the workshop due to surrounding distribution, the whole workshop is compact in distribution, the system can effectively intercept solid particles in culture water and remove ammonia nitrogen in water, high particulate matter concentration water can be collected in a concentration mode and secondarily used through the artificial wetland, environmental pollution and waste caused by direct emission are effectively reduced, culture scale can be large or small, culture facilities are simple, system investment is low, and the system is suitable for individuals or families to perform aquaculture production and is favorable for being popularized and applied.
Owner:FISHERY MACHINERY & INSTR RES INST CHINESE ACADEMY OF FISHERY SCI
Glass fiber reinforced cement (GRC) insulation decorative wallboard and production method thereof
InactiveCN102094501AReduce pollutionReduce on-site workCovering/liningsCeramic shaping apparatusGlass fiberSteel frame
The invention relates to a glass fiber reinforced cement (GRC) insulation decorative wallboard and a production method thereof, which are applicable to structural envelope, heat insulation and decoration of an external wall for a building of a frame structure. The GRC insulation decorative wallboard comprises a decorative layer, a GRC structural layer I, a GRC structural layer II, an insulating layer, a GRC reinforcing rib, steel frames, an installation connection piece, a lifting ring and an anti-cracking material, wherein, the GRC structural layer I is compounded on the decorative layer andis equipped with the insulating layer; the GRC structural layer II is arranged on the insulating layer, and the GRC reinforcing rib is arranged in the insulating layer; the GRC structural layer I is connected with the GRC structural layer II through the GRC reinforcing rib; the steel frames are arranged in the GRC structural layer I, the GRC structural layer II and the reinforcing rib; and the anti-cracking material is laid in the GRC structural layer II.
Owner:NANJING BEILIDA NEW MATERIAL SYST ENG
Connecting structure for steel frame columns and steel frame girders
InactiveUS20090223166A1Smooth transmissionHigh yield strengthTowersBuilding reinforcementsSteel frameMaterials science
Sufficient yield strength is achieved against tensile, compressive and shearing forces working on steel frame columns and steel frame girders by using simply configured connective fittings to reduce costs and construction periods. For this purpose, a connective structure of highly rigid steel frame columns and steel frame girders formed by connecting steel frame columns and steel frame girders each having a web part and flange parts with connective fittings is provided. Each of the connective fittings has a bottom plate part and, on a surface of the bottom plate part, side plate parts which rise at a substantially right angle to the bottom plate part and have inserting areas extending farther than a tip of the bottom plate part in the state of rising at the substantially right angle. On the other hand, slit holes are formed in the flange parts of the steel frame columns in the area where the flange parts cross the flange parts of the steel frame girders, the inserting areas of the side plate parts are inserted into the slit holes, the inserting areas of the side plate parts are fixed in a state of opposing the web parts of the steel frame columns, and the bottom plate parts of the connective fittings are fixed in a state of opposing the flange parts of the steel frame girders.
Owner:ITEC CORP +1
Explosion expanded internal anchor head prestressed anchor cable for strengthening weak rock and anchoring method thereof
InactiveCN102002947AExpand the force rangeIncrease safety reserveBulkheads/pilesAnchoring boltsTEX-explosivePre stress
The invention discloses an explosion expanded internal anchor prestressed anchor cable for strengthening a weak rock and an anchoring method thereof. The anchor cable comprises a bit expanded anchor cable hole and an anchor cable body with an explosion expanded internal anchor head, wherein the explosion expanded internal anchor head consists of a lantern-shaped steel frame and a grouting body; and the lantern-shaped steel frame comprises lanced steel tubes, wire meshes and detached steel strands which are hierarchically distributed from the interior to the exterior. The anchoring method comprises the following steps of: drilling an anchor cable hole by using a driller, putting explosive at the bottom of the hole for explosion after holing, cleaning the hole and making a spherical cavity formed at the bottom of the drilled hole; simultaneously making an initial sample of the explosion expanded internal anchor head anchor cable by using the steel strands, the steel tubes, the wire meshes, the explosive and the like, inserting the anchor cable, igniting the explosive in the initial sample of the anchor cable, and forming the lantern-shaped internal anchor head steel frame; and finally grouting, and stretching and locking the anchor cable. The invention can obviously improve the bearing capacity of the internal anchor head grouting body and the prestress of the anchor cable, effectively solves the problem of poor anchored force of the anchor cable in the process of strengthening the weak rock, and can shorten the length of the internal anchoring section and widen an effective range of anchoring the rock.
Owner:WUHAN UNIV
Connecting structure for steel frame columns and steel frame girders
InactiveUS7874120B2Smooth transmissionHigh yield strengthTowersBuilding constructionsSteel frameMaterials science
Owner:ITEC CORP +1
Steel frame stress reduction connection
The present invention provides for improvement of ductility and strength performance of connections in structural steel buildings made typically with rolled structural shapes, specifically in bolted and / or welded beam-to-column connections with welded flanges, by greatly reducing the very significant uneven stress distribution found in the conventionally designed connection at the column / beam weld, through use of slots in column and / or beam webs with or without continuity plates in the area of the column between the column flanges, as well as, optionally, extended shear plate connections with additional columns of bolts for the purpose of reducing the stress concentration factor in the center of the flange welds. Moreover, the slots in beam web adjacent to the beam flanges allow the beam web and flange to buckle independently thereby eliminating the degrading of the beam strength caused by lateral-torsional bucking.
Owner:SEISMIC STRUCTURAL DESIGN ASSOCS
Rock mechanics experiment loading unit for bittern flow field corrosion condition
InactiveCN101216391ASimple structureLow costWeather/light/corrosion resistanceEarth material testingSteel frameRock sample
The invention discloses a rock mechanical test loading device under brine corrosion conditions, comprising a container, a ball-end cylindrical indenter, the upper jaw of a fixture, the lower jaw of the fixture and a circulation pump. Glass cement is applied in two pre-reserved slits on a stainless steel frame, an organic glass plate is inserted into the slits, symmetrical screen sandwich grooves are welded on the container, screens are inserted into the symmetrical screen sandwich grooves, a drain hole on the bottom of the container is sealed by a screw plug and a rubber gasket, a ball valve is connected with the container, and the ball valve on the container is connected with a circulating pump through a transparent plastic hose. A rock sample splitting fixture is disposed in the container and consists of the arc-shaped upper jaw and the arc-shaped lower jaw of the fixture, and the upper jaw of the fixture is connected with the ball-end cylindrical indenter. The invention has simple structure and convenient operation, and can simulate the actual operating condition that brine and a flow field cooperatively act on a dissolution cavity in the cavity creating process of gas (oil) storage, thus obtaining more actual and reliable parameters detected by indoor test.
Owner:INST OF ROCK AND SOIL MECHANICS - CHINESE ACAD OF SCI
Beam end weakened replacement type steel frame beam shock proof node
InactiveCN101100877AEnsure safetyTo achieve reinforcementShock proofingMetallic materialsSteel frame
This is an anti-knock node for steel frame beam. It is by substituting traditional steel material on the beam end and web by an metal of strong endergonic ability, and adding X shape low carbon armor plate to the beam end to form an endergonic plasticity node.
Owner:BEIJING UNIV OF TECH
Framing system for building construction
A system for framing houses or other buildings which uses pre fabricated steel framing and which is quick and easy to construct. A prefabricated system is provided for framing complete building, on a foundation. Folding telescopic framing units are used for vertical partitions and horizontal floor panels. A prefabricated system of framing units is provided for constructing a building comprising: a) providing a foundation; b) securing vertical beams having open upper ends to the foundation at spaced locations; c) securing horizontal beams between the upper ends of the vertical beams; d) erecting and securing folding, telescopic floor joists on the foundation; and e) erecting and securing folding, telescopic roof trusts at spaced locations on the horizontal beams. Also provided is a framed building comprising: a) a foundation; b) vertical beams having open upper ends secured to the foundation at spaced locations; c) horizontal beams secured between the upper ends of the vertical beams; d) erected folding, telescopic floor joists secured on the foundation; and e) erected folding, telescopic roof trusts secured at spaced locations on the horizontal beams.
Owner:CAMPBELL RONALD W
Construction process for large-section soft rock large-deformation tunnel
ActiveCN106761769AReduce stressImprove bearing capacityUnderground chambersTunnel liningShotcreteSteel frame
The invention relates to the field of tunnel engineering, in particular to a construction process for a large-section soft rock large-deformation tunnel. The adopted construction process comprises the steps that (1) an upper step is constructed; (2) a middle step is constructed; (3) a lower step is constructed; (4) reserve core soil is excavated; (5) an inverted arch is excavated, specifically, every time cycle excavation is conducted for 3 m, primary spraying is conducted immediately after the inverted arch part is excavated; (6) an inner layer steel frame is erected in time, HW200*200 profile steel is adopted, after closing ring formation, an inner layer is made, and concrete is sprayed to the designed thickness; (7) a concrete inner surface is sprayed on the inner layer, and a waterproof board is laid; (8) after tunnel deformation reaches designed reserved deformation, secondary lining is made; and (9) under supporting of advanced grouting small duct, the next cycle of construction is conducted till the tunnel is made through. The construction process meets the requirement of soft rock large deformation, limit intrusion is avoided, meanwhile, stress of a support structure can be reduced, and safety of the support structure is ensured.
Owner:CHANGAN UNIV
Sleeved bracing useful in the construction of earthquake resistant structures
InactiveUS7188452B2Improve securityPrevent bucklingLiquid resistance brakesLiquid based dampersBuckling-restrained braceEarthquake resistant structures
A buckling restrained brace includes an elongate, hollow sleeve, an elongate yielding core extending substantially through the length of the sleeve, and a buckling constraining element between the yielding core and the inner surface of the hollow sleeve and spaced apart from at least one surface of the yielding core, leaving a gap therebetween. The buckling constraining element may be spaced apart from and, thus, the gap may exist between two or more surfaces of the yielding core. Additionally, an inner sleeve, or liner, may be positioned between the buckling constraining element and the yielding core, with the liner being spaced apart from at least one surface of the yielding core. The buckling restrained brace is useful in absorbing loads, such as seismically induced loads, that are exerted upon a steel frame.
Owner:COREBRACE LLC
Integral lifting system and construction method for arch bridge ribs
InactiveCN102561191AReduce difficultyReduce working at heightsBridge erection/assemblySteel frameArch bridge
The invention discloses an integral lifting system and a construction method for arch bridge ribs. The integral lifting system comprises a pair of triangular steel frames, two lifting stations, arch rib brackets and an integral arch rib of an arch bridge, and a barge for conveying the integral arch rib. The triangular steel frames are fixedly rested on bridge piers and symmetrically disposed on two sides of main span of the arch bridge, an arch rib closure section in closure with the integral arch rib is disposed on the inner side of the arch bridge main span and close to the corresponding triangular steel frame, the lifting stations are disposed on the triangular frames respectively, the arch rib brackets are rested on the barge and support the integral arch rib, the lifting stations are connected with the integral arch rib through lifting steel stranded wires, the integral arch rib which is lifted up is in fixed closure with the arch rib closure sections, and accordingly the integral arch bridge is formed. The integral lifting system is adaptable to severe construction environments, and accordingly construction progress is quickened. The invention further provides the construction method for integral lifting of the arch bridge rib.
Owner:GUANGDONG PROVINCE COMM PLANNING & DESIGN INST
Features
- R&D
- Intellectual Property
- Life Sciences
- Materials
- Tech Scout
Why Patsnap Eureka
- Unparalleled Data Quality
- Higher Quality Content
- 60% Fewer Hallucinations
Social media
Patsnap Eureka Blog
Learn More Browse by: Latest US Patents, China's latest patents, Technical Efficacy Thesaurus, Application Domain, Technology Topic, Popular Technical Reports.
© 2025 PatSnap. All rights reserved.Legal|Privacy policy|Modern Slavery Act Transparency Statement|Sitemap|About US| Contact US: help@patsnap.com
