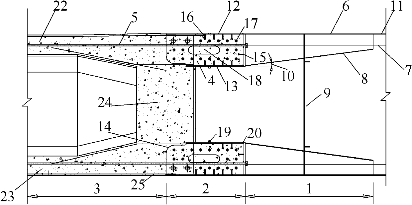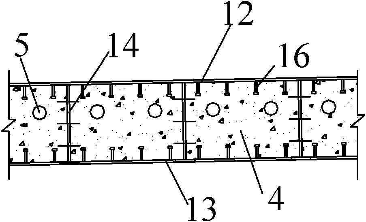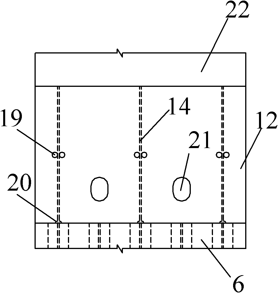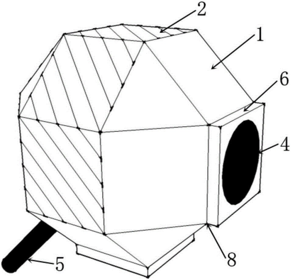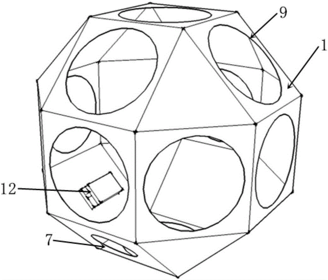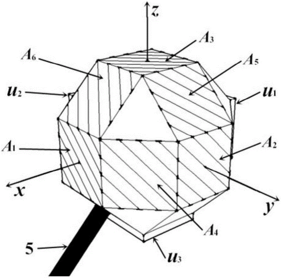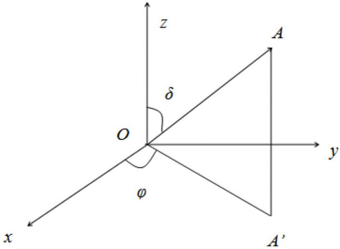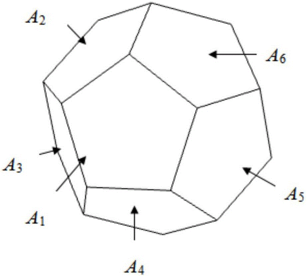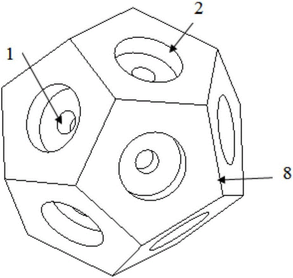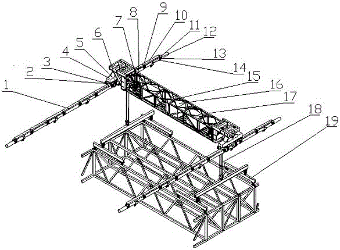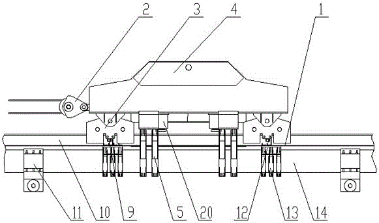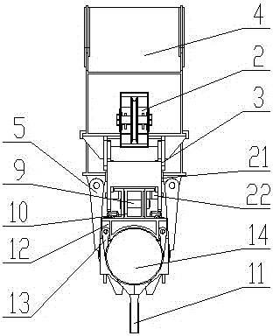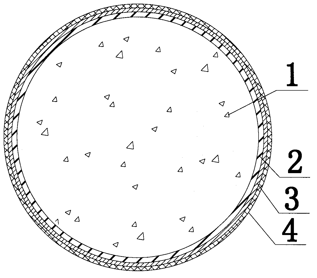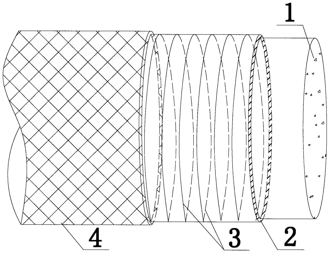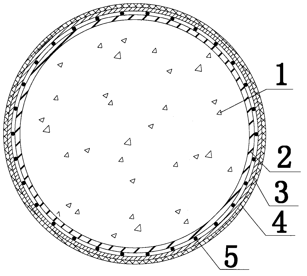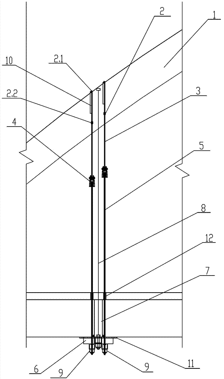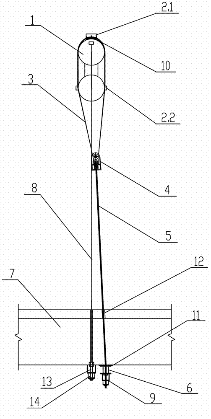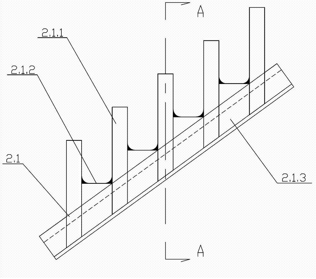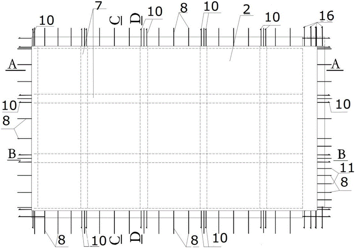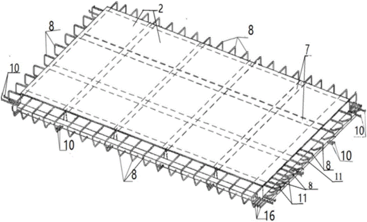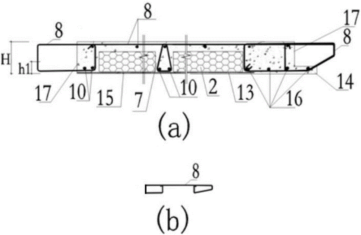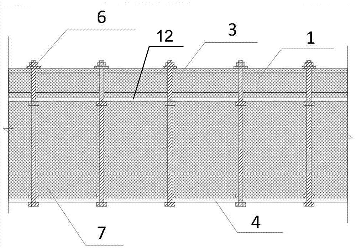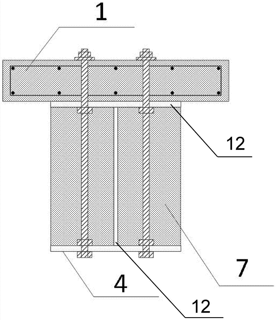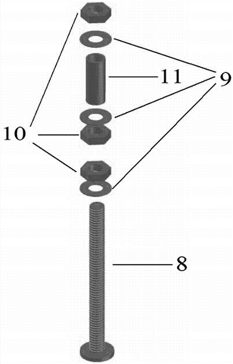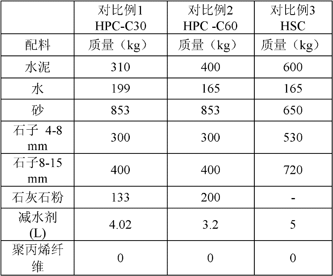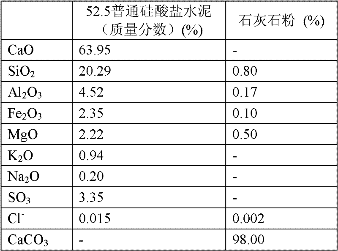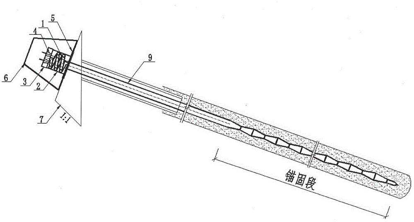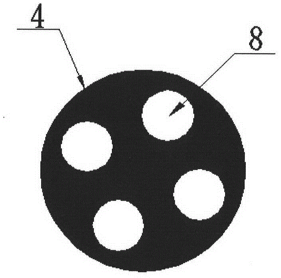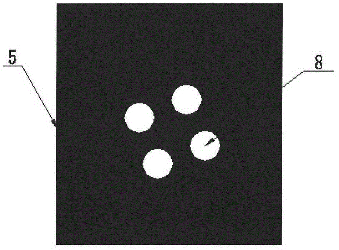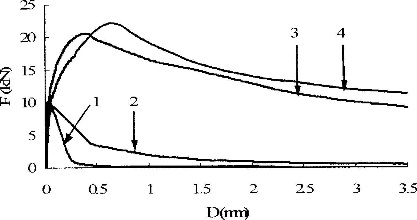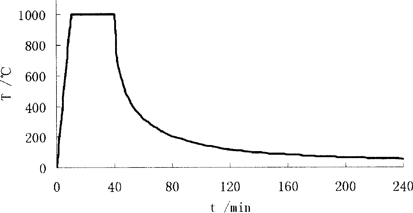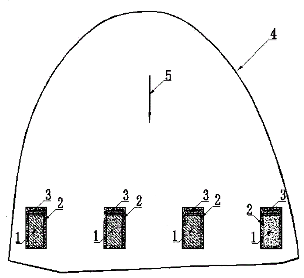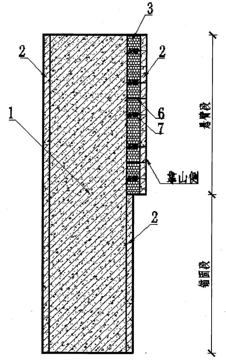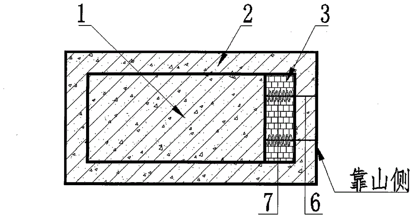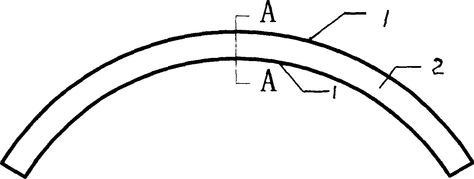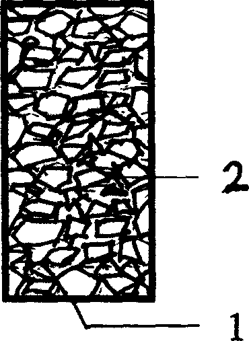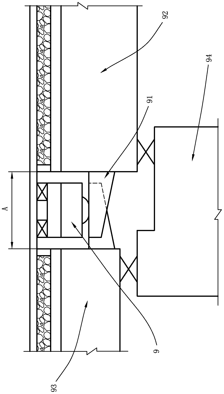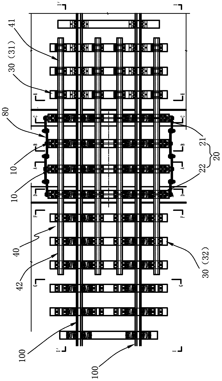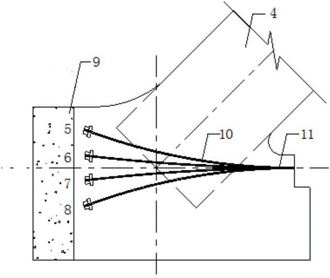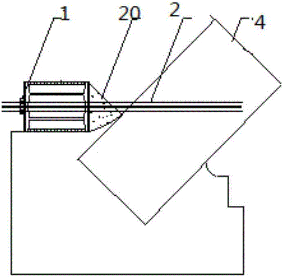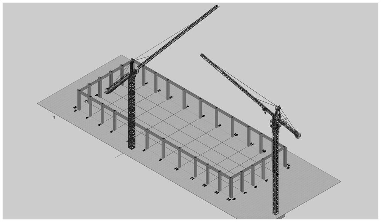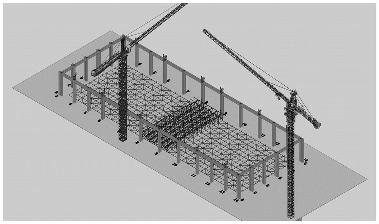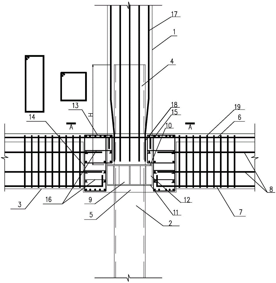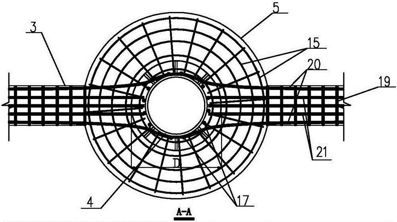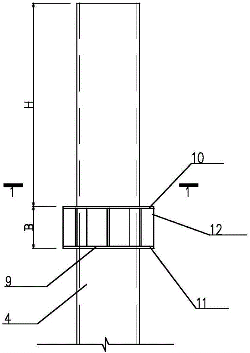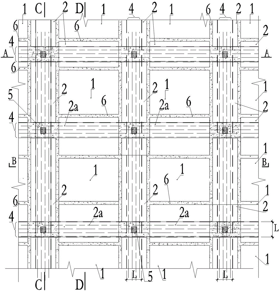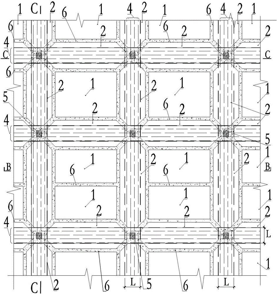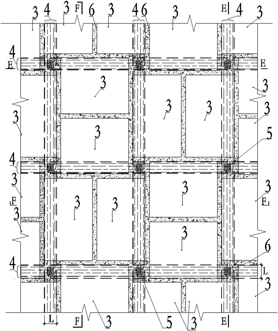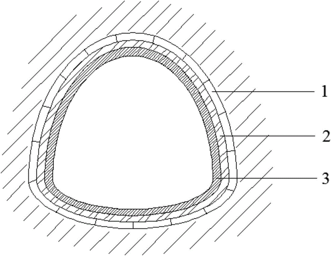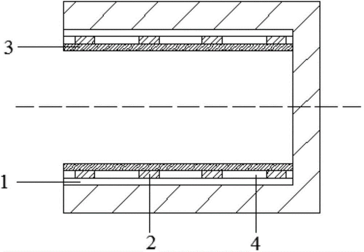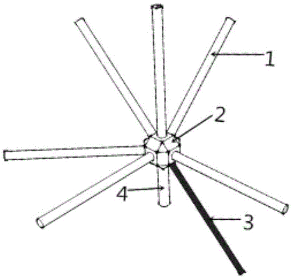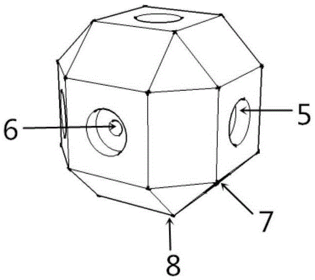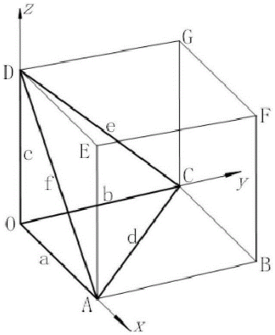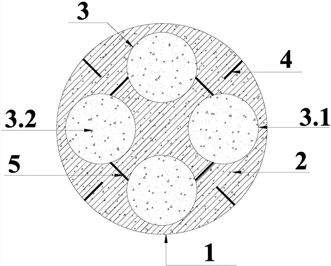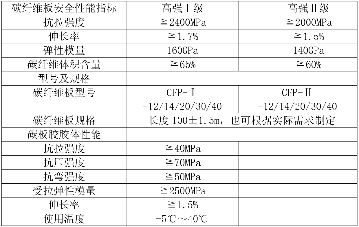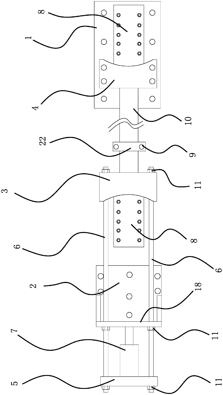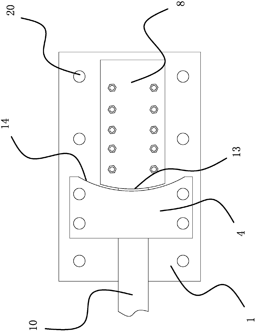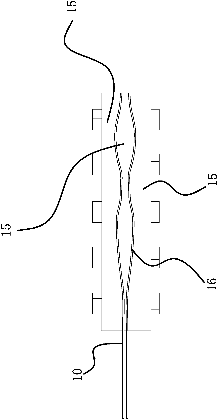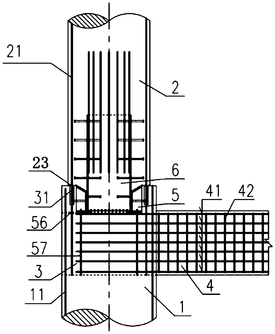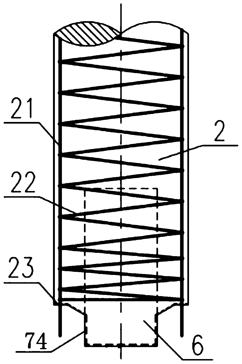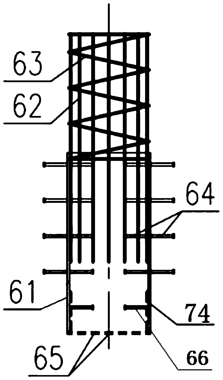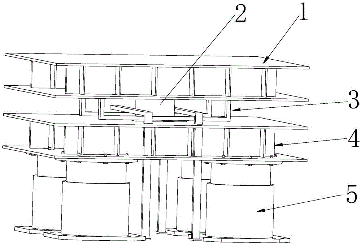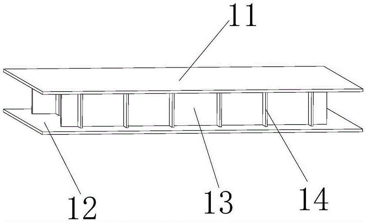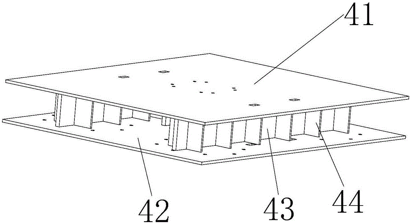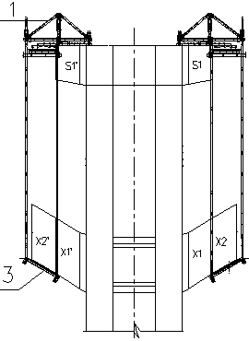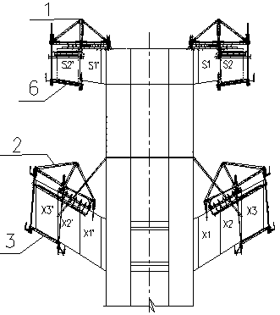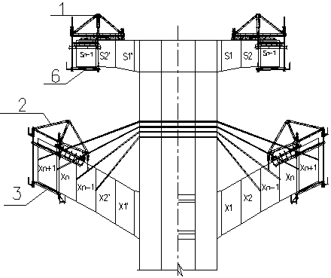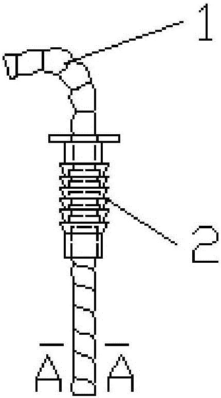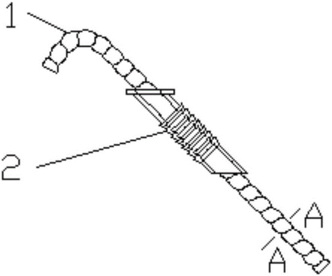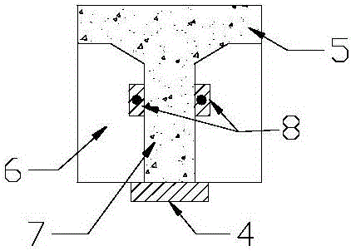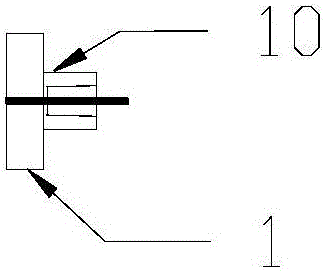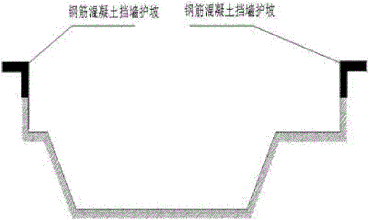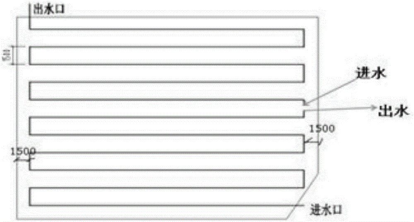Patents
Literature
137results about How to "Increase safety reserve" patented technology
Efficacy Topic
Property
Owner
Technical Advancement
Application Domain
Technology Topic
Technology Field Word
Patent Country/Region
Patent Type
Patent Status
Application Year
Inventor
Celled hybrid beam junction with composite connectors
InactiveCN102561172AImprove clearanceImprove applicable spanCable-stayed bridgeBridge structural detailsBridge engineeringConcrete beams
The invention discloses a celled hybrid beam junction with composite connectors, which relates to the technique of bridge engineering and used for a main beam of a large-span hybrid beam cable-stayed bridge. Concrete-filled steel cell structures are disposed at the ends of a steel box girder, welding nail connectors are disposed on a top plate, a bottom plate and a bearing plate of each steel cell while the top plate, the bottom plate and the bearing plate are attached with concrete, and perforated plate connectors (PBL (perfobond leiste) connectors) are disposed on partition plates of each steel cell and integrally concreted with a concrete beam. When the celled hybrid beam junction is used, the main beam has the single-cell single-box, multi-cell and single box or single-cell and double-box cross section, and longitudinal prestress is applied to the interior of each steel cell. By means of the celled hybrid beam junction, the problem of stress of the main beam of the large-span hybrid beam cable-stayed bridge is solved effectively, structural safety is improved, welding of a great quantity of welding nail connectors in each steel cell is avoided, and the applicable span of the hybrid beam cable-stayed bridge is enlarged greatly.
Owner:CCCC HIGHWAY CONSULTANTS
Mini three dimensional effective stress box and test method of the same
ActiveCN106525297AReduce mistakesReal response stress stateForce measurementIsoetes triquetraData acquisition
The invention provides a mini three dimensional effective stress box. The mini three dimensional effective stress box is characterized in that a skeleton of the stress box is in an upper-middle-lower structural form; the middle structure is an eight-prism which is formed by means of enclosure of eight squares; the upper and lower structures are formed by five squares or four equilateral triangles; the upper structure and the lower structure are symmetrical with the middle structure; an inclinometer is arranged on any surface of the inner wall of the skeleton; bearing diaphragms are respectively arranged on each surface, with round holes, of the skeleton; a foil gauge is pasted on the inner wall of the round surface which is formed after combination of the bearing diaphragms and the skeleton; and a foil gauge wire and an inclinometer wire are led out through a data wire hole by means of a data wire, and then are connected with a data acquisition instrument so as to form a mini three dimensional effective stress box. And at the same time, the invention also provides a test method of the mini three dimensional effective stress box. The mini three dimensional effective stress box and the test method of the same have the advantages of reducing the error caused by rotation of the mini three dimensional effective stress box, reducing the test error caused by unequal range finding, being able to reflect the bearing state of soil because of improvement of accuracy, improving the safety stock during the soil construction process.
Owner:天津三为科技有限公司
Regular dodecahedron-based three-dimensional stress state testing device and operation method
ActiveCN106442104AIncrease safety reserveAccurate operationMaterial strength using tensile/compressive forcesMaterial strength using steady shearing forcesDodecahedronEngineering
The invention provides a device based on a regular dodecahedron base and six common earth pressure cells. An earth pressure cell groove is formed in the six faces, non-parallel to each other, of the regular dodecahedron base respectively; the six common earth pressure cells are fixed on the six grooves respectively; the gap between each groove and each common earth pressure cell is filled with an expansion water stop ring; a wire hole for guiding a data wire of the common earth pressure cell to the center of the regular dodecahedron is formed in each groove; a wire gathering hole is formed in any face of the regular dodecahedron base without a groove; and the data wire is connected with an earth pressure cell testing and reading element. The invention also provides an operation method of the regular dodecahedron-based three-dimensional stress state testing device. The beneficial effects are as follows: the stress state of a point in an earth body is accurately and conveniently obtained, the error of the traditional way of pasting a strain rosette to reflect stress is improved, and the average test precision is 0.81rho. Through the precision improvement, the conventional stress state of the earth body can be reflected more accurately, and the safety stock of a project is improved.
Owner:TIANJIN CHENGJIAN UNIV
Wheel-rail type loading and traveling cable crane
InactiveCN105002831AReduce adverse effectsAvoid damageBridge erection/assemblyControl systemEngineering
The invention discloses a wheel-rail type loading and traveling cable crane. The cable crane comprises traveling systems (6), lifting systems (7), a control system (16) and a main truss structure (15) and is characterized in that the traveling systems (6) are movably mounted on traveling guide rails (1) on two sides, the main truss structure (15) is connected between the traveling systems (6), winches (8) of the lifting systems (7) are arranged in the main truss structure (15), lower parts of the winches (8) are connected with lifting tools (19), and the control system (16) and an engine (17) are mounted in the main truss structure (15); each traveling system (6) comprises a traveling mechanism body (4), a tractor assembly (2) and traveling roller trains (3), the tractor assembly (2) is mounted on one side surface of the traveling mechanism body (4), and the traveling roller trains (3) with gaps reserved are connected with two sides of the bottom of the traveling mechanism body (4). The cable crane is simple in structure, efficient, practical, safe, stable and good in economy.
Owner:GUIZHOU ROAD & BRIDGE GRP +2
Composite pipe concrete composite structure
The invention relates to a composite pipe concrete composite structure which is characterized in that the structure comprises internal concrete (1), a steel pipe (2), transverse pre-stressed steel wires (3), and a fiber-reinforced plastic material (4). According to the invention, through applying pre-stress to the steel wires, the pre-stressed steel wires (3) are transversally continuously and uniformly wound on the outer wall of the steel pipe (2). The fiber-reinforced plastic material (4) is adhered to the outer surface of the transverse pre-stressed steel wires (3) on the outer layer. The internal concrete (1) is filled in the steel pipe (2). The winding pitches between the transverse pre-stressed steel wires (3) are no larger than 40mm. With the structure provided by the invention, defects of commonly known steel pipe concrete and FRP-steel composite pipe concrete structures are overcome, and advantages such as high yield load, large bearing capacity storage, good ductility, moderate failure mode, good durability, and the like are provided. Especially, the structure has stable and continuous decline stage and low cost. The structure provide by the invention is suitable to be used in piles, columns, bridge piers, and arch ribs in newly built structures, and can be used in reinforcement of mainly compressed members in existing reinforced concrete structures and steel pipe concrete structures.
Owner:NANJING FORESTRY UNIV +2
Derrick arrangement of tools for replacing steel arch bridge suspender and replacing method thereof
ActiveCN102926332AGood adaptabilitySimple structureBridge erection/assemblyBridge strengtheningEngineeringWire rope
The invention discloses a derrick arrangement of tools for replacing a steel arch bridge suspender and a replacing method of replacing the steel arch bridge suspender. The derrick arrangement of tools for replacing the steel arch bridge comprises limit devices arranged symmetrically on two sides of the suspender, steel wire ropes, an intermediate converting device, a steel strand and a pocket lifting device fixedly arranged below a crossbeam of the suspender. The limit devices comprises horizontal limit devices and vertical limit devices, wherein the horizontal limit devices are arranged on an arc face of the top portion of an arch ring, and the vertical limit devices are arranged at two sides of the arch ring. Rubber cushions are laid between the horizontal limit devices and the top face of the arch ring, and the steel wire ropes are wound on the arch ring and are fixed by the limit devices. Two ends of the steel wire ropes are connected with the intermediate converting device, the other end of the intermediate converting device is connected with the upper end of the steel strand, and the lower end of the steel strand is connected with the pocket lifting device. The bottom portion of the pocket lifting device is connected with a lifting jack used for tensioning the steel strand. The derrick arrangement of tools for replacing the steel arch bridge is used for the method of replacing the steel arch suspender. The derrick arrangement of tools for replacing the steel arch bridge and the method of replacing the steel arch bridge have the advantages of being good in applicability, simple in structure, convenient to operate, space-saving, safe, reliable and economical, and good in application prospects.
Owner:CCCC ROAD & BRIDGE SPECIAL ENG
Connecting node of assembled whole thick prefabricated slab unit and slab unit thereof
The invention discloses a connecting node of an assembled whole thick prefabricated slab. Connecting steel bars are reserved on the connecting surface of a prefabricated slab unit in the mode, the exposed parts of the connecting steel bars are ' '-shaped, and the exposed parts and the connecting surface form a closed polygon. In the connecting mode for the prefabricated slab unit and a beam or a wall, the connecting steel bars of the prefabricated slab unit are inserted with steel bars configured for the beam or the wall together at the connecting positions in a penetrating mode. Viewing from the cross section of the whole connecting node, the connecting steel bars and the steel bars configured for the beam or the wall form a single closed stirrup or a composite stirrup, and longitudinal bolt steel bars penetrate into the inner corner position of the single closed stirrup or the composite stirrup. The connecting node of the whole thick prefabricated slab unit can achieve the equivalent performance as a prefabricated slab connecting nodes and a cast-in-place concrete structure while achieving higher prefabrication rate and assembly rate. The invention further provides the whole thick prefabricated slab unit for achieving the connecting mode.
Owner:刘祥锦
Fireproof and buckling-restrained fabricated composite beam and construction method
ActiveCN107313540AImprove local stabilityImprove bearing capacityFloorsFire proofingRebarTreatment costs
The invention discloses a fireproof and buckling-restrained fabricated composite beam, and belongs to the field of house construction. The fireproof and buckling-restrained fabricated composite beam mainly comprises a prefabricated reinforced concrete slab, a wrapped concrete steel beam, a friction-type high-strength bolt connect set and a rubber sleeve; the prefabricated reinforced concrete slab and the wrapped concrete steel beam are connected into a whole through the friction-type high-strength bolt connect set and the rubber sleeve. According to the fireproof and buckling-restrained fabricated composite beam, through combination of the design philosophy of a recoverable structure, the prefabricated reinforced concrete slab, the wrapped concrete steel beam, the friction-type high-strength bolt connect set and the rubber sleeve are combined mutually, the bearing capacity of steel components is improved, the anti-corrosion and fireproof treatment cost of the steel components is saved, the suitable range of the composite beam is enlarged, fabricated construction of the composite beam is achieved, the time spent on in-situ reinforced assembling, concrete pouring and concrete maintenance is saved, the construction period is shortened to a large extent, the construction efficiency is improved, and the fireproof and buckling-restrained fabricated composite beam has wide application prospects in building structures with steel structures.
Owner:TAIYUAN UNIV OF TECH
High-performance concrete capable of resisting high-temperature cracking
The invention relates to a high-performance concrete capable of resisting high-temperature cracking. The concrete comprises the following components according to a content: 300-600 kg / m<3> of cement, 100-200 kg / m<3> of limestone powder, 1-2 kg / m<3> of polypropylene fiber, 150-200 kg / m<3> of water, 700-1200 kg / m<3> of limestone coarse aggregate, and high-efficiency polycarboxylic acid water reducing agent the amount of which is 1.0-1.4% that of cement, wherein the sand ratio is 40-50%. The concrete does not crack at high temperature or in fire, thereby solving the problems of poor cracking resistance of common, high-strength or high-performance concrete; the excellent working performance of the concrete provides convenience for construction; and good durability of the concrete improves service performance and safety stock of a structure, thus certain safety guarantee is provided for rescue working in fire and after fire, and the concrete has obvious economic benefits and social benefits.
Owner:TONGJI UNIV
Energy-dissipation self-adaptive anti-seismic anchor rope structure and implementation method thereof
InactiveCN104532834AImprove adaptabilityReduce the internal force of the earthquakeBulkheads/pilesStructure of the EarthStructural engineering
The invention discloses an energy-dissipation self-adaptive anti-seismic anchor rope structure which comprises a spring device, a sleeve type metal damper, an anchorage device, an anchorage device clamping piece, a bearing plate and a steel strand. The energy-dissipation self-adaptive anti-seismic anchor rope structure is characterized in that the spring device is arranged between the bearing plate on the end part of the anchor rope and the anchorage device; the sleeve type metal damper is arranged outside the spring device. A specific implementation method comprises the following steps: welding one end of the spring device with the bearing plate, penetrating the steel strand through the bearing plate and the spring device, tightly adhering the bearing plate to a concrete anchorage pier, arranging the sleeve type metal damper on the outer part of the spring device in a sleeving node, installing the anchorage device, penetrating the steel strand through the anchorage device and installing the anchorage device. The energy-dissipation self-adaptive anti-seismic anchor rope structure and the specific implementation method disclosed by the invention has the technical effects that the sleeve type metal damper and the spring device can be used for providing initial rigidity to meet the normal using function of the structure, the concentrated inner force generated on the anchorage device by earthquake load is reduced through the sleeve type metal damper, the self-restoration force after the earthquake is provided through the spring device, and the self-adaptive capacity of the structure is improved.
Owner:NORTHWEST RES INST CO LTD OF C R E C
Anti disruptive self-dense concrete of mixed fiber under high temperature of fire
This invention relates to high-performance and anti-crack self-tight fiber-containing concrete used for tunnels, architectures and bridges. The self-tight concrete has good anti-crack property, and can improve the mechanical properties and deformation properties deformation properties of the structures when subjected to fire or high temperatures. This invention uses high-strength and high-modulus steel fiber and low-melting-point synthetic fiber as the additives, which are combined with high-efficiency water-reducer to prepare the self-tight concrete. The self-tight concrete has such advantages as low cost, high safety, no crack at high temperatures, high residual compressive strength and bending strength after fire or high temperatures, and no smashing during construction.
Owner:DALIAN UNIV OF TECH
Self-resetting slide-resistant pile structure with energy consumption function and implementation method thereof
InactiveCN104389307AReduce displacementEnsure safetyExcavationsBulkheads/pilesReinforced concreteLandslide
The invention discloses a self-resetting slide-resistant pile structure with an energy consumption function and an implementation method thereof. The self-resetting slide-resistant pile structure is composed of a reinforced concrete pile body, a reinforced concrete retaining wall, an EPS (expandable polystyrene) filling layer and spring devices. The self-resetting slide-resistant pile structure is characterized in that the section size of a cantilever segment is larger than that of an anchorage segment, and the place between one side, close to the mountain, of the cantilever segment of the slide-resistant pile and the retaining wall is filled with the EPS material and the spring devices. The implementation method includes digging a pit segment by segment till the designed elevation for the reinforced concrete pile body, timely constructing the retaining wall after each segment is dug, binding the reinforced concrete pile body with a reinforced cage, and performing concrete pouring and curing. The self-resetting slide-resistant pile structure has the advantages that hard and flexible materials are combined, and landslide thrust is borne by the reinforced concrete structures and the spring devices under the normal condition; under the seismic condition, due to the flexibility of the EPS material, energy dissipation effect is excellent, and residual displacement of the slide-resistant piles after the seismic is reduced by the aid of restoring force of the spring devices.
Owner:NORTHWEST RES INST CO LTD OF C R E C
Fibre reinforced plastic and concrete composite arc structure and construction method
InactiveCN1609379AAccelerated corrosionImprove airtightnessArched structuresVaulted structuresPolyesterEngineering
The present invention relates to building member and its construction process and is especially composite arched structure of fiber reinforced plastic and concrete. The present invention proposes one kind of arced structure with laminated fiber reinforced plastic adhered to the surface of concrete and its construction process. The construction process includes forming concrete arch, milling surface with grinding wheel to eliminate floated surface mortar and roughen the surface, smearing epoxy resin-cement putty to flat the surface, painting primer with structural glue, coating with fiber fabric, soaking the fiber fabric with resin adhesive, covering with polyester film, extruding with scraper the excessive resin adhesive, curing and taking down the polyester film. The composite arched structure is corrosion resistant and durable, and has doubled bearing capacity and simple construction.
Owner:杨庆国 +3
Large-displacement railroad bridge end expansion device
ActiveCN103469726AGuaranteed displacement synchronizationIncreased vertical and lateral flexural stiffnessBridge structural detailsStructural engineering
Owner:BEIJING TIEKE SPECIAL ENG TECH CO LTD +2
Construction method for rapidly replacing arch bridge tie bars in situ
ActiveCN105002836ASolve the actual situation that cannot be replacedIncrease safety reserveBuilding repairsBridge erection/assemblySocial benefitsArchitectural engineering
The invention discloses a construction method for rapidly replacing arch bridge tie bars in situ. By means of the method, when the service life of existing arch tie bars in service is ended, the original arch bridge tie bars are rapidly replaced; in the replacement process, temporary tie bars are pulled on the two sides symmetrically and simultaneously, the two sides are replaced equivalently, and cables are symmetrically and gradually broken. The arch bridge tie bars are safely replaced, the original stress state is achieved, safety stock of the bridge tie bars is increased, and secondary replacement can be carried out; the service life of a bridge is prolonged, the engineering construction cost is saved, and the total economic benefits and social benefits are good.
Owner:丁洪华
Large-span steel structure net rack lifting construction method
InactiveCN113738124AFast constructionLarge selection of rated powerBuilding material handlingFinite element analysis softwareArchitectural engineering
The invention discloses a large-span steel structure net rack lifting construction method, and relates to the technical field of steel structure net rack construction. The large-span steel structure net rack lifting construction method comprises the following specific steps that firstly, a steel net rack is assembled on the ground; secondly, lifting equipment is installed; thirdly, the steel net rack is tried to be lifted; and fourthly, the steel net rack is lifted. The whole method is suitable for large-span steel structure net rack lifting construction in general industrial and civil buildings through design economical efficiency, and through design safety, the lifting stress conditions of a lifting support and the steel net rack are calculated and analyzed through finite element analysis software, it is determined that the structural design is reasonable, the specification of raw materials and the rated power type selection of a hydraulic lifter are large, the safety reserve is high, and the operability of the design is as follows, the net rack main body is assembled on the ground, so that safety, convenience and rapidness are realized; and the hydraulic synchronous lifting technology for the ultra-large component is mature, wide in application and high in safety coefficient.
Owner:CHINA RAILWAY SIXTH GRP CO LTD +1
Switching joint of upper-layer concrete column and lower-layer concrete filled steel tubular column and implementation method
Owner:大象建筑设计有限公司
Assembled board-column structure floor slab, dividing method thereof, and floor slab unit components
ActiveCN106522552AImprove reliabilityHigh costFloorsBuilding material handlingAgricultural engineeringFloor slab
The invention discloses an assembled board-column structure floor slab, a dividing method thereof, and floor slab unit components. The assembled board-column structure floor slab comprises the multiple prefabricated floor slab unit components comprising adjacent column connection board belts, or the assembled board-column structure floor slab comprises the multiple prefabricated floor slab unit components comprising the adjacent column connection board belts, and the multiple conventional prefabricated floor slab unit components. The adjacent column connection board belts in the prefabricated floor slab unit components comprising the adjacent column connection board belts are long-strip-shaped belt boards integrally stretching across every two adjacent columns. The connection line of section centroids of the two adjacent structure columns connected through each adjacent column connection board belt serves as a reference line of the adjacent column connection board belt, and the width of each adjacent column connection board belt is larger than or equal to the longest side length of the connection sides of the two adjacent structure columns connected through the adjacent column connection board belt. The adjacent column connection board belts are provided with direct-through bottom reinforcing bars in the span direction. By the adoption of the technical scheme, cost can be reduced, construction is convenient, and safety and reliability of the board-column structure of the prefabricated floor slab can be improved at the same time.
Owner:刘祥锦
Supporting device and method for loess tunnel
InactiveCN104612708AEasy constructionImprove support strengthUnderground chambersTunnel liningReinforced concreteRebar
The invention discloses a supporting device and method for a loess tunnel. The method includes the steps that first wood boards are arranged on the outmost layer of the supporting device, are tightly attached to the wall of the tunnel and surround the tunnel by one circle, so that a load-bearing arch is formed; a plurality of steel arch frames are arranged on the inner layers of the first wood boards at intervals, and the steel arch frames are tightly attached to the first wood boards; the space between every two adjacent steel arch frames is filled with a second wood board, and the second wood boards are flush with the surfaces of the steel arch frames; prefabricated steel reinforced concrete pipe pieces are tightly attached to the inner layers of the steel arch frames and the inner layers of the second wood boards and arranged on the innermost layer of the supporting device. The supporting device and method have the advantages that construction is convenient, supporting strength is high, safety and reliability are achieved, no water is needed in the whole process, the number and spacing of the steel arch frames can be adjusted according to on-site practical situations, the prefabricated steel reinforced concrete pipe pieces are adopted as a secondary lining so that construction quality can be better guaranteed compared with conventional anchor sprayed concrete, and the prefabricated steel reinforced concrete pipe pieces also make the tunnel more attractive.
Owner:SHANDONG UNIV +1
Device and test method for testing three dimensional stress state in concrete
InactiveCN105606261AIncrease safety reserveAccurately reflect the stress stateForce measurementSurface stressShear stress
The invention provides a device and a test method for testing a three-dimensional stress state in concrete, a three-dimensional testing device is buried in the concrete and is connected with a data acquisition system, uniaxial stress detectors of the three-dimensional testing device are arranged in mutual independent normal directions on the surface of a core substrate, data wires of the six uniaxial stress detectors are gathered and exported through a core substrate internal hole and are connected with the data acquisition system. A substrate fixed link is arranged in a normal direction of the bottom surface of the core substrate. The test method for testing the three dimensional stress state in concrete is also provided. A beneficial effect comprises: a technical limitation that only a stress detector is set on the surface of the concrete to test a surface stress and further calculate an internal stress is broken. If the precision of the uniaxial stress detector is p, after calculated, 1.0p of the test precision of three primary stresses is obtained, 1.22p of the test precision of the three shearing stresses is obtained, and 1.11p of the average test precision is obtained. The improvement of the precision can more accurately reflect the stress state of the concrete construction, and the engineering safety stock is improved.
Owner:TIANJIN CHENGJIAN UNIV
Composite steel pipe concrete column with built-in steel pipe beam tube
The invention discloses a composite steel pipe concrete column with a built-in steel pipe beam tube. The composite steel pipe concrete column comprises an outer tube steel pipe, wherein a plurality of inner tube steel pipe concrete columns are arranged in the outer tube steel pipe; each inner tube steel pipe concrete column comprises an inner tube steel pipe; inner tube concrete is filled in the inner tube steel pipe; the inner tube steel pipe concrete columns are connected through connecting lacing elements; a plurality of enhanced bonding ribs are arranged on the inner wall of the outer tube steel pipe; between-pipe concrete is filled between the outer tube concrete pipe and the inner tube concrete columns; The composite steel pipe concrete column with the built-in steel pipe beam tube has the advantages that the carrying force is high; the intensity storage is great; the durability is higher; the cross section dimension and the dead weight of the column component are reduced; the high-intensity materials are sufficiently utilized; the energy sources and the energy sources are saved; the sustainable development requirements are met.
Owner:HUBEI ENG UNIV
Freeway bridge crack repairing method based on carbon fiber plate
InactiveCN107740354AIncreased durabilityIncrease safety reserveBridge erection/assemblyBridge strengtheningFiberCarrying capacity
The invention discloses a freeway bridge crack repairing method based on a carbon fiber plate. The method comprises the steps of detecting and specially analyzing a crack; preparing construction materials and construction equipment and building a construction bracket platform; cleaning an opening; implanting and cleaning a bolt and fixing the bolt into the opening through vegetable glue; conducting surface treatment on a concrete member, installing an anchor, installing a fixed-end limiting frame, installing the anchor into the fixed-end limiting frame, installing a tension-end limiting frame,and installing a wedge block so that the bottom of the wedge block is arranged under concrete; fixing the carbon fiber plate to the crack through the anchor. In the method, the pre-stressed carbon fiber plate is adopted to apply external pre-stress on the bottom of a box girder for reinforcement and strengthening, the strength and the stiffness of the structure can be improved, the deflection deformation of the structure can be reduced, and the development of the crack can be restrained; besides, with the combination of a crack sealing treatment measure, the durability of a bridge and the ultimate carrying capacity of the structure can be improved, and the emergency capacity of bridge running can be improved.
Owner:SINOHYDRO BEREAU 10 CO LTD
Reinforcement system by using double-layer prestressing carbon fiber plates
The invention provides a reinforcement system by using double-layer prestressing carbon fiber plates. The system comprises a fixed end anchoring base, a tensioned end anchoring base, a mobile steeringhead, a fixed steering head, an end plate, a tensioning threaded rod, a jack and wave-shaped anchor heads. The fixed end anchoring base and the tensioned end anchoring base are both fixed on the surface of an object to be reinforced through anchor bolts, the two ends of each double-layer carbon fiber plate are fixed on the two wave-shaped anchor heads respectively, and the tensioned end anchoringbase is located between the mobile steering head and the end plate; the jack abuts against the portion between the tensioned end anchoring base and the end plate, the fixed steering head is fixedly connected to the fixed end anchoring base through an anchor bolt, two parallelly arranged tensioning threaded rods penetrate through the end plate, the tensioned end anchoring base and the mobile steering head in sequence, and each wave-shaped anchor head is provided with three layers of clamping plates which are used for clamping the carbon fiber plates. After the object is reinforced by the double-layer prestressing carbon fiber plates, the cracking load of the object to be reinforced is improved, the overall anti-bending rigidity is improved, the anti-tensioning intensity of the reinforcement system is improved, and the application range is enlarged.
Owner:HAINING ANJIE COMPOSITE MATERIAL
Fabricated bridge pile-column assembled structure and connecting method thereof
ActiveCN110205918AReduce dependenceImprove bearing capacityBridge structural detailsFoundation engineeringBuilding construction
The invention relates to a fabricated bridge pile-column assembled structure and a connecting method thereof. The fabricated bridge pile-column assembled structure comprises a pile foundation, a piercolumn, a first steel pipe column and a second steel pipe column; a socket is formed in the top of the pile foundation, and the first steel pipe column is arranged in the socket; the top of the secondsteel pipe column is located in the pier column, and the part, exposed out of the pier column, of the bottom of the second steel pipe column is provided with an inserting opening part; the top and the bottom of the first steel pipe column are open, and the first steel pipe column and the second steel pipe column are the same in shape; the inserting opening part of the second steel pipe column isinserted into the first steel pipe column, and convex parts are formed on a plurality of set positions of the side wall of the first steel pipe column; and inward-sunken parts are formed in the positions, opposite to the multiple convex parts, of the side wall of the second steel pipe column, the multiple convex parts and the multiple inward-sunken parts form a plurality of cavities, the cavitiesare parallel to the axial directions of the first steel pipe column and the second steel pipe column correspondingly, pins are arranged in the cavities, and a grouting material is press-injected intoa gap between the second steel pipe column and the first steel pipe column. The pile foundation and the pier column are quickly and accurately assembled and connected, the construction cost is lowered, and the construction difficulty is lowered.
Owner:SHANDONG TRAFFIC PLANNING DESIGN INST
Novel three-dimensional shock isolation device with tensile function
ActiveCN105019566AWith tensile functionGood shock isolationBridge structural detailsShock proofingBridge engineering
The invention relates to the technical field of shock isolation in building and bridge engineering, in particular to a novel three-dimensional shock isolation device with a tensile function. The novel three-dimensional shock isolation device comprises a top steel platform, a horizontal shock isolation stand, a vertical tensile component, a transition steel platform and a vertical shock isolation component. The horizontal shock isolation stand is connected with the bottom of the top steel platform and the top of the transition steel platform, the vertical shock isolation component is arranged at the bottom of the transition steel platform, the vertical tensile component is arranged on the periphery of the horizontal shock isolation stand in a sleeving mode and connected with the bottom of the top steel platform and the top of the transition steel platform, so the good shock isolation function can be achieved in both the horizontal direction and the vertical direction, the horizontal shock isolation function and the vertical shock isolation function are decoupled without interfering with each other, and safety is high. On the premise that the vertical tensile component does not interrupt the movement of a horizontal shock isolation component or the movement of the vertical shock isolation component, large tensile strength is provided, and high safety stock is provided for preventing the structure from being pulled to be damaged by the stand.
Owner:GUANGZHOU UNIVERSITY
Construction process for triangular area of open-web rigid frame bridge
ActiveCN111335187AOptimize quantityAvoid Construction Work Safety RisksBridge erection/assemblyArchitectural engineeringHanging basket
The invention provides a construction process for a triangular area of an open-web rigid frame bridge. Suspension casting downward-bent steel bundles are arranged in the sections of webs of the firstto nth beam sections of the upper chord. Vertical force in upper chord section suspension casting construction is provided through the lower bent steel bundle; the sections provided with the downwardbent steel bundles can achieve balanced cantilever construction, the number of the supporting stand columns is further optimized, the construction operation safety risk of the supporting stand columnsof the (n-1) sections is avoided, the safety guarantee is improved, the construction period is shortened, and the complex system stress condition of a triangular area is optimized. Supporting stand columns are only arranged between n-m beam sections of the upper chord and the lower chord to support the n-m beam sections. The upper chord hanging basket does not cross the stand column; the mobile end is downwards embedded in the bottom fixed section, a fixed stand column is changed into a telescopic adjustable supporting stand column, the problems of conflict between a hanging basket bottom basket and the stand column, complex procedures of refitting the hanging basket bottom basket and the like are solved, cast-in-place concrete wet weight is completely borne by the hanging basket, the stress condition of a steel pipe stand column and a buckle cable is improved, and the overall safety reserve of the structure is improved.
Owner:上海远通路桥工程有限公司
Hook-shaped reinforcing bar core continuous fiber composite connection piece for prefabricated sandwich heat insulation wall body
ActiveCN105780948AIncreased durabilityGood heat insulationWallsHeat proofingPlastic injection moldingWave form
The invention discloses a hook-shaped reinforcing bar core continuous fiber composite connection piece for a prefabricated sandwich heat insulation wall body. The connection piece consists of a hook-shaped reinforcing bar core continuous fiber composite bar and a bushing, wherein a main body of the hook-shaped reinforcing bar core continuous fiber composite bar is a novel composite material which takes a reinforcing bar as a ductile inner core wrapped by a rigid continuous fiber and is prepared by wrapping the surface of the reinforcing bar with a longitudinal continuous fiber through an integrated pultrusion process, then winding the outer surface of the longitudinal continuous fiber with a transverse fiber to form a wave-form continuous fiber covering layer, bending one end of the reinforcing bar into a hook after the fibers are cooled and heating and forming the reinforcing bar; the bushing is molded by a plastic injection molding process. The connection piece disclosed by the invention is simple in structure, low in manufacturing cost, low in heat conduction coefficient, high in durability and high in safety stock, and is suitable for connection of concrete plates inside and outside the prefabricated sandwich heat insulation wall body.
Owner:SOUTHEAST UNIV
External prestressing reinforcing structure and method for T-shaped concrete beam
ActiveCN105926468AImprove carrying capacityImprove bearing capacityBridge erection/assemblyBridge strengtheningPre stressConcrete beams
The invention relates to an external prestressing reinforcing structure and method for a T-shaped concrete beam. The structure comprises multiple vertical transverse partition plates arranged on the lower side of a T-shaped concrete beam flange side by side. Horizontal supporting cushion plates in pairs are arranged at the bottom of a T-shaped concrete beam web, and the supporting cushion plates in each pair are located between two adjacent transverse partition plates; in the transverse partition plates on the two sides of the supporting cushion plates, one end of a high-strength aluminum alloy rib is fixed to one transverse partition plate through an aluminum alloy bolt to form an anchoring end, and the other end of the high-strength aluminum alloy rib is fixed to the other transverse partition plate through a wedge-shaped strand tapered anchorage to form a tensioning end; and the middle portion of the high-strength aluminum alloy rib bypasses the lower sides of the supporting cushion plates and is in a horizontal state. By the adoption of the structure and method, the bearing capacity and durability of the T-shaped concrete beam can be improved while it is guaranteed that the bearing performance of the T-shaped concrete beam is not reduced, and a reinforcing effect is good; and meanwhile prestress can be effectively applied to an aluminum alloy through the formed anchoring end and the formed tensioning end.
Owner:CHANGAN UNIV
Stepped large raft construction technology
The invention discloses a stepped large raft construction technology which comprises the following steps: (1) construction preparation; (2) expert argumentation; (3) location setting out; (4) excavation of a foundation pit; (5) manual bottom cleaning; (6) bottom sealing of the foundation pit; (7) arrangements of a lower-step steel bar cage, lower-step inserted barrel steel bars and lower-step embedded parts; (8) installation of lower-step condenser pipes and lower-step temperature measuring lines; (9) lower-step concealed work acceptance; (1) lower-step concrete pouring; (11) lower-step concrete curing and temperature measurement; (12) arrangements of an upper-step steel bar cage, upper-step inserted barrel steel bars and upper-step embedded parts; (13) installation of upper-step condenser pipes and upper-step temperature measuring lines; (14) installation of an upper-step formwork; (15) upper-step concrete pouring; and (16) upper-step concrete curing and temperature measurement. The stepped large raft construction technology is stable, safe and reliable, ensures safe and fast construction, omits secondary erection of formwork supports, reduces the concrete curing cost, the labor cost and other related costs, shortens the construction period, and accelerates the construction progress.
Owner:CHONGQING NO 3 CONSTR
Compaction process of collapsible loess roadbeds
InactiveCN105464069AEnsure the quality of filling constructionEnsure stabilityRoadwaysSoil preservationEngineeringTruck
The invention discloses a compaction process of collapsible loess roadbeds. The compaction process comprises the steps of 1, natural water content measuring; 2, water replenishing, turning and braising; 3, water content inspecting and truck loading; 4, spreading, static pressing and leveling; 5, rolling, wherein the loess roadbeds subjected to the leveling treatment sequentially undergo the treatment of one time of static pressing, two times of spiky rolling, leveling by a land leveling machine, two times of vibratory pressing and one time of static pressing and shining, and the rolling operation needs to be carried out for six times. According to the compaction process, reasonable filling construction can be realized on the dry condition of the northwest district, the roadbeds at the collapsible loess section are rolled for six times in the filling construction process, and therefore the filling construction quality of the roadbeds is guaranteed further; sedimentation at the later stage can be reduced, high safety capacity can be obtained, the stability of the roadbeds can be guaranteed, and diseases can be avoided.
Owner:MAANSHAN MCC17 ENG TECH CO LTD
Features
- R&D
- Intellectual Property
- Life Sciences
- Materials
- Tech Scout
Why Patsnap Eureka
- Unparalleled Data Quality
- Higher Quality Content
- 60% Fewer Hallucinations
Social media
Patsnap Eureka Blog
Learn More Browse by: Latest US Patents, China's latest patents, Technical Efficacy Thesaurus, Application Domain, Technology Topic, Popular Technical Reports.
© 2025 PatSnap. All rights reserved.Legal|Privacy policy|Modern Slavery Act Transparency Statement|Sitemap|About US| Contact US: help@patsnap.com
