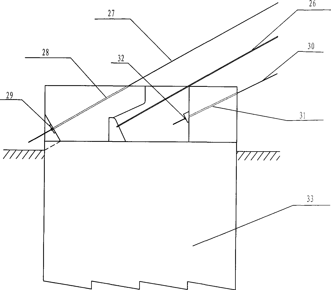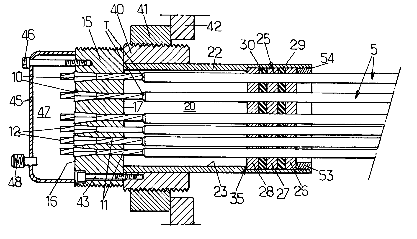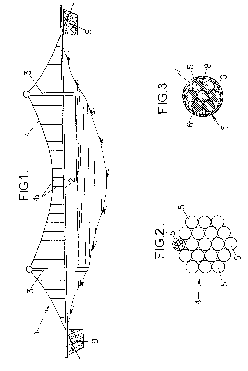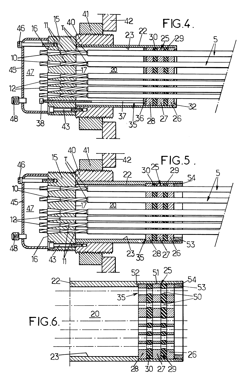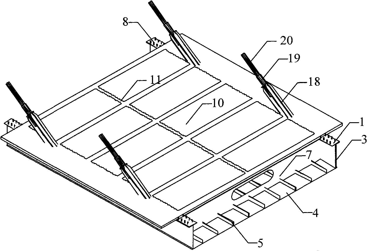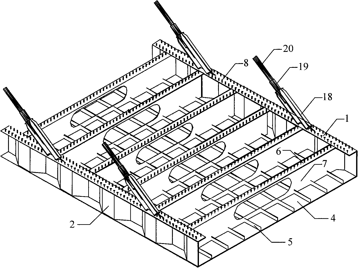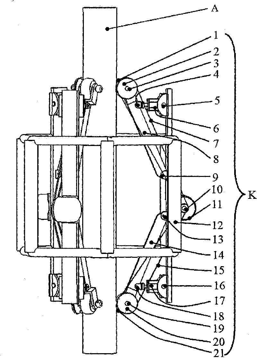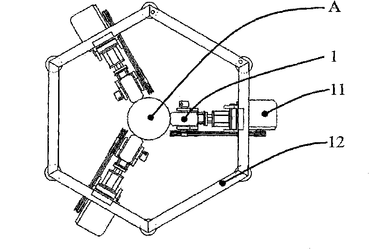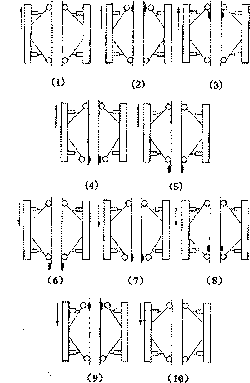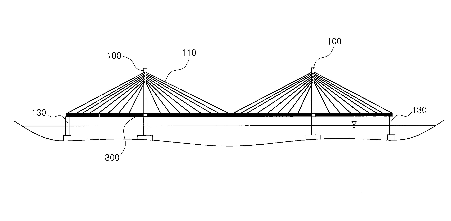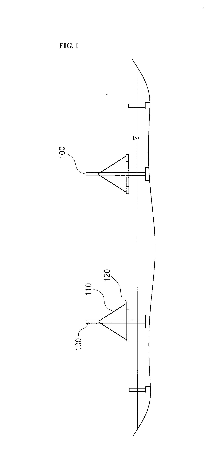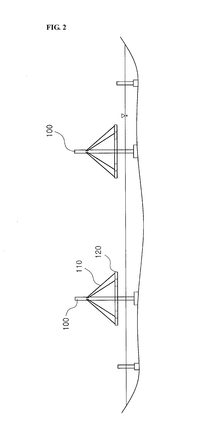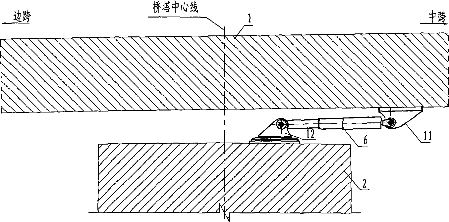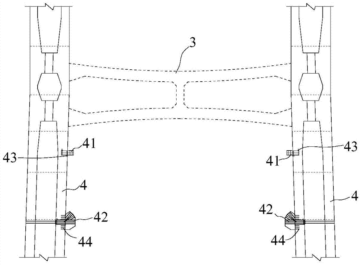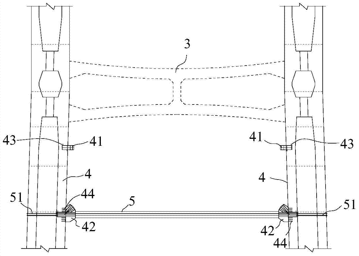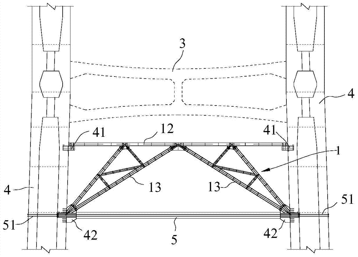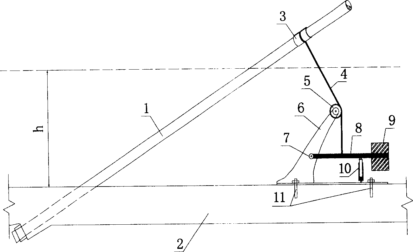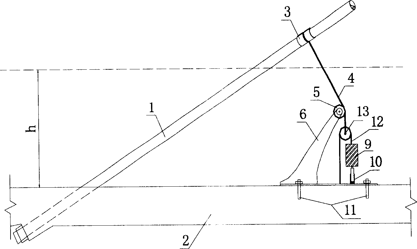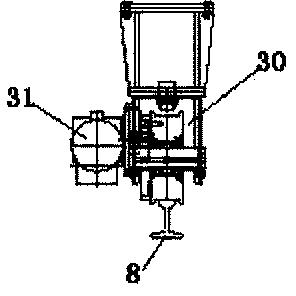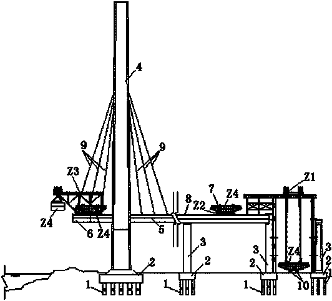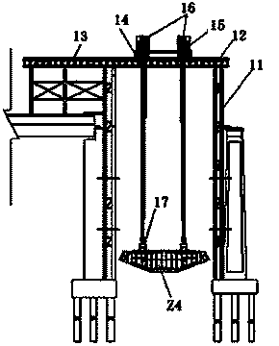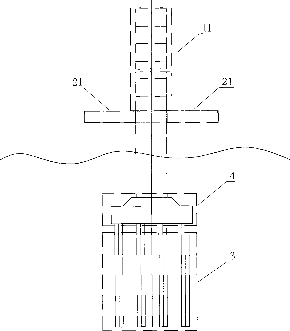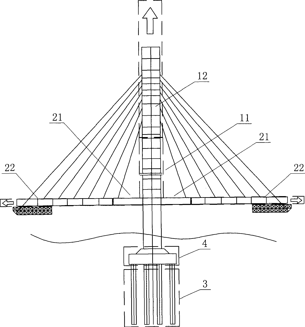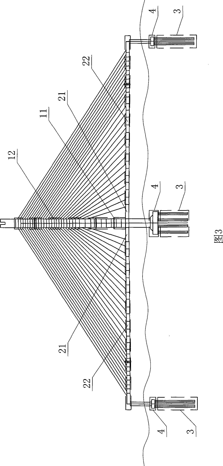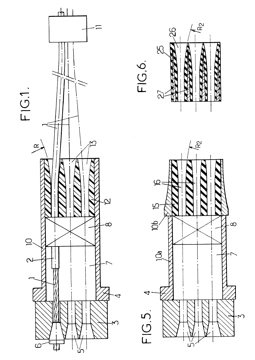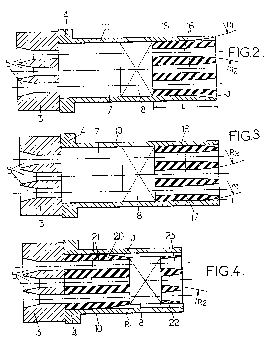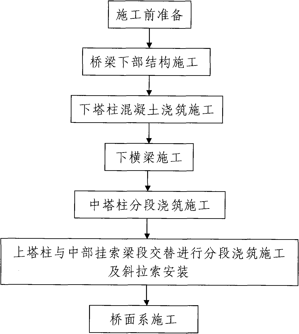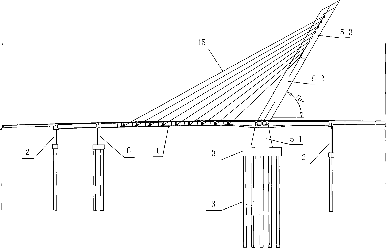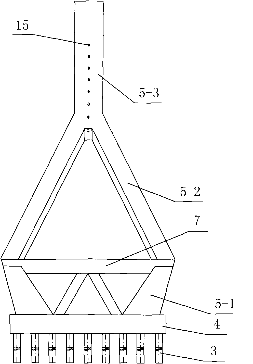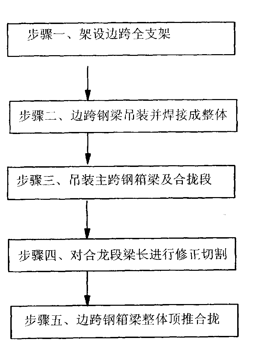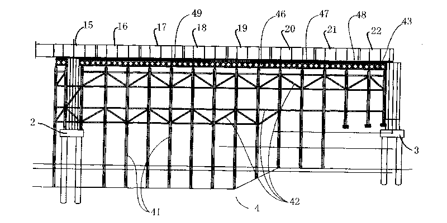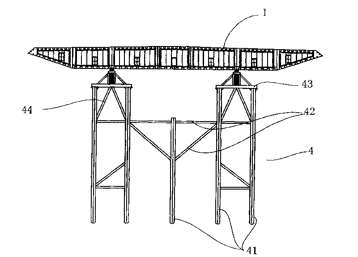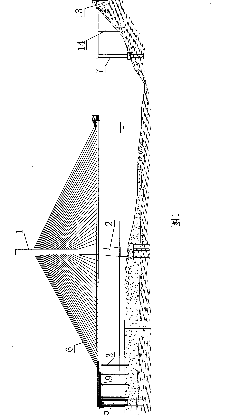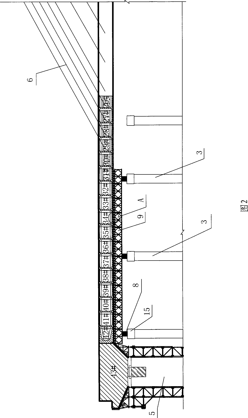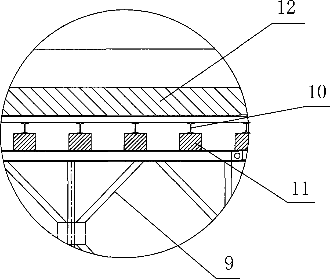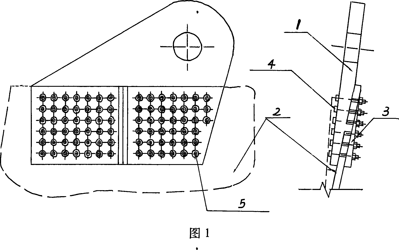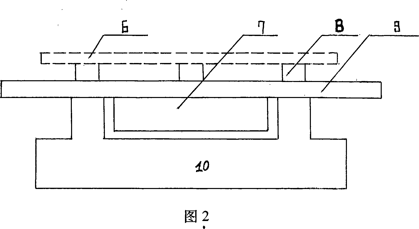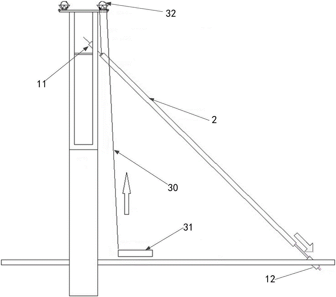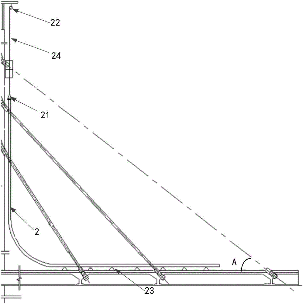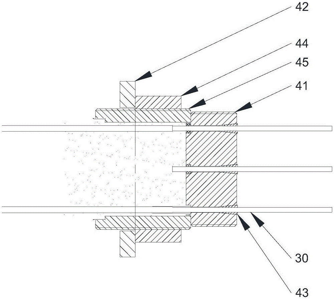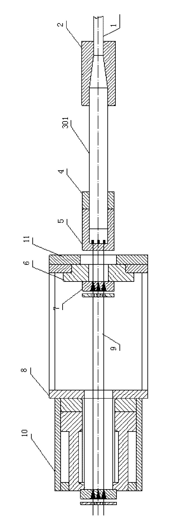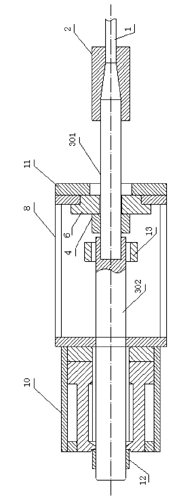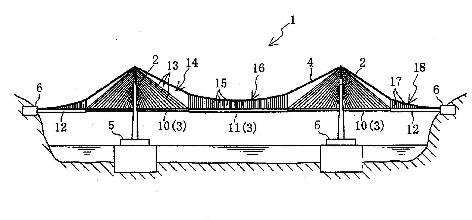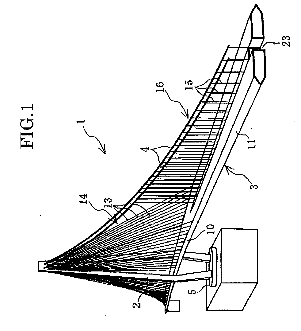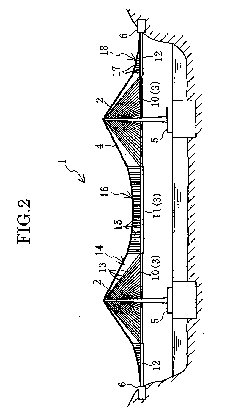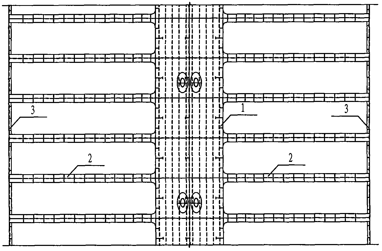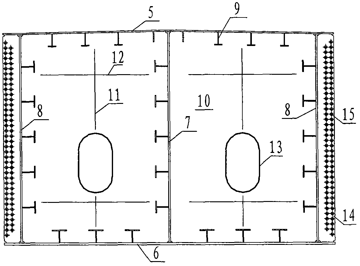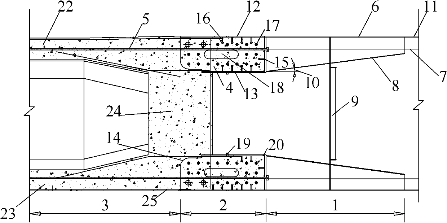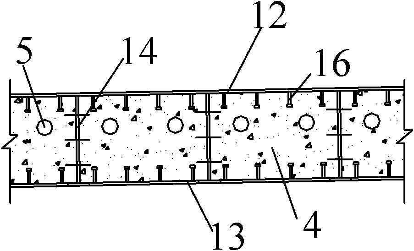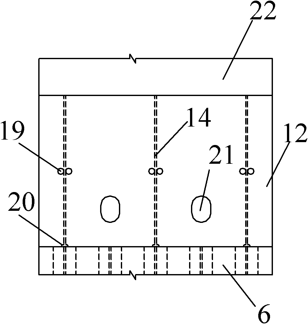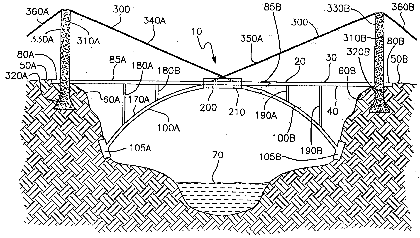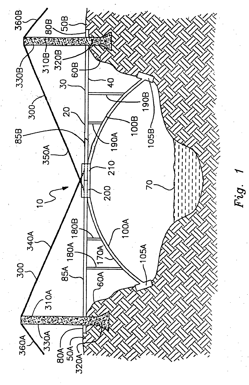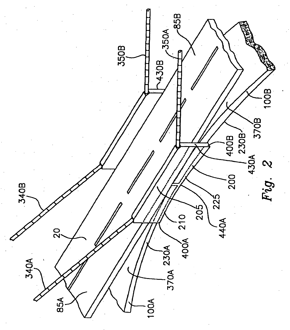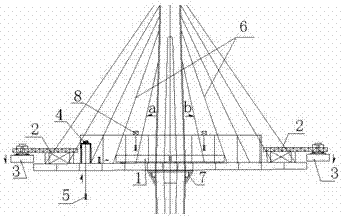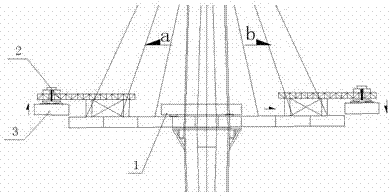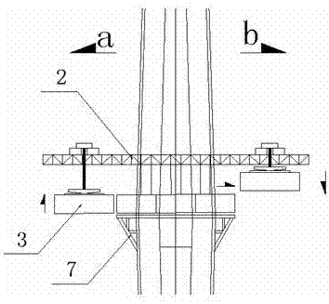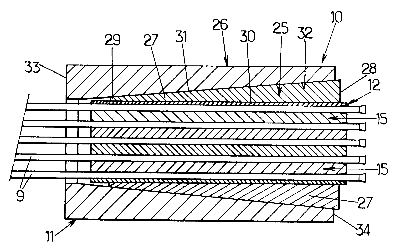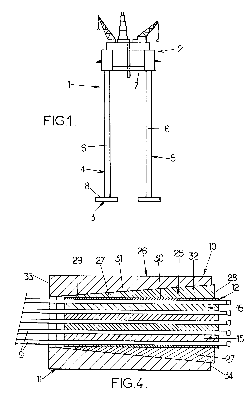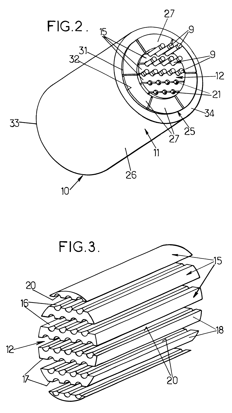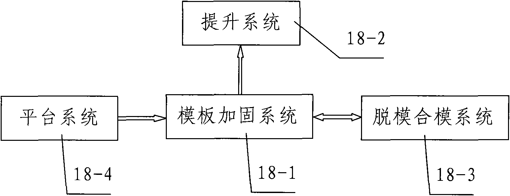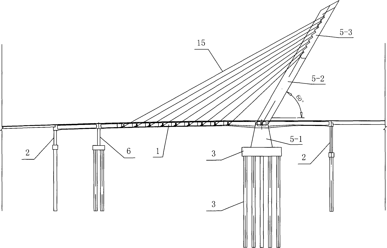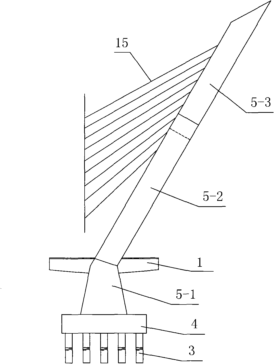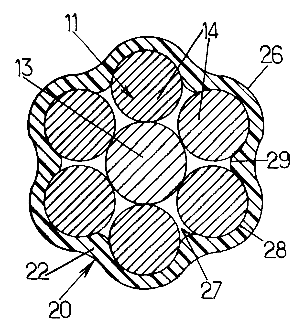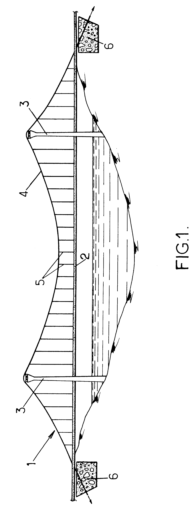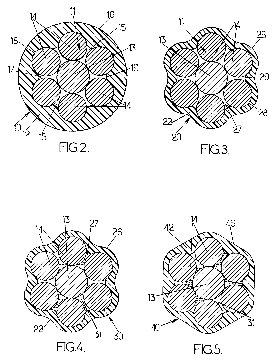Patents
Literature
1002results about "Cable-stayed bridge" patented technology
Efficacy Topic
Property
Owner
Technical Advancement
Application Domain
Technology Topic
Technology Field Word
Patent Country/Region
Patent Type
Patent Status
Application Year
Inventor
Non-stand construction method for large bridge arch rib
InactiveCN101476293AReduce constructionSave spaceCable-stayed bridgeBridge erection/assemblyPipe supportSteel tube
The invention relates to a large-scale bridge (steel pipe concrete arch bridge) arch rib non-support construction method, which is characterized in that: the fastening tower process and hanging tower process are combined; the fastening anchor process and hanging anchor process are combined; rubber support is applied in the tower articulation (steel structure); steel twisted wire is used as the fastening-hanging tower -anti-wind rope (tower pressing cable); centralized working surfaces and steel twisted wires are adopted in the fastening-hanging process; steel pipe support are used in tower; and less fastening cables are used in the fastening-hanging process. The construction method reduces arch rib assembling places and mounting supports, accelerates the construction progress; the stayed-fastening cable construction uses the masts type tower hung by the cable to mount arch rib, reduces construction of a group of tower and anchor; by adopting less cable construction method, the invention reduces the anchor box segment positions on the tower and reduces anchor cable quantity; and by adopting one-time forming, monitoring and measuring method, the invention simplifies the arch rib mounting construction process and the cable adjusting construction engineering, increases production efficiency, accelerates construction progress and ensures arch rib mounting quality.
Owner:GUANGDONG PROVINCIAL CHANGDA HIGHWAY ENG
Anchoring device for fixing a structural cable to a building element
InactiveUS6578329B1Not entail costly disassemblySnap fastenersCable-stayed bridgeEngineeringExtremity Part
Owner:COBRA CABLE TIE +1
Corrugated steel webplate combined box girder floor system for cable-stayed bridge and construction method thereof
InactiveCN101864729AAvoid on-site molding processReduce wet work workloadCable-stayed bridgeBridge structural detailsCrack resistanceEngineering
The invention relates to a corrugated steel webplate combined box girder floor system for a cable-stayed bridge and a construction method thereof, and belongs to the technical field of bridge structures. The corrugated steel webplate combined box girder floor system comprises a precast concrete plank and a cast-in-place concrete seam, wherein the precast concrete plank is positioned on a steel box girder and is integrated with the steel box girder into a whole; the steel box girder is formed by welding a top flange steel plate, a corrugated steel webplate and a steel plate at the bottom of the box girder; a box girder baseplate stiffening rib and a diaphragm plate are welded in the steel box girder; the diaphragm plate comprises a top flange steel plate of the diaphragm plate and a steel webplate of the diaphragm plate; a toggle pin connecting piece is welded on the top flange steel plate and the top flange steel plate of the diaphragm plate; and a steel anchor pulling plate and a steel sleeve are welded on the top flange steel plate. The corrugated steel webplate combined box girder floor system simplifies the manufacturing process for the precast concrete plank, gives full play to the superior mechanical property of the corrugated steel webplate and the release action of the corrugated steel webplate on the creep effect of concrete shrinkage, improves the bearing capacity, stiffness and crack resistance of the structure, and improves the durability of the structure.
Owner:TSINGHUA UNIV
Continuous movable type cable climbing device
InactiveCN101734300AImprove work efficiencySimple structureCable-stayed bridgeSuspension bridgeMovable typeEngineering
The invention relates to a continuous movable type cable climbing device, comprising at least a rack (12) and a climbing device (K) which is composed of an upper roller wheel (1), an upper chain wheel (2), a rotary hinge I (3), a rotary hinge II (4), a rotary hinge III (5), an upper linear driver (6), an upper chain (7), an upper connecting rod (8), a rotary hinge IV (9), a medium chain wheel (10), an electric motor (11), a rotary hinge V (13), a lower connecting rod (14), a lower chain (15), a rotary hinge VI (16), a lower linear driver(17), a rotary hinge VII (18), a rotary hinge VIII (19), a lower chain wheel (20), a lower roller wheel (21); wherein the rack is provided with at least three climbing devices (K).With the cable climbing device of the invention adopted, continuous movement of devices along the cable can be realized; in addition, the cable climbing device features obstacle detouring function.
Owner:CHINA JILIANG UNIV
Constructing method of cable-stayed bridge and temporary cable therefor
InactiveUS20120216357A1Waste of resourceReduce material costsCable-stayed bridgePipe supportsCable stayedTower
The present invention relates to a method for constructing a cable-stayed bridge with a tensionless stay cable, including the steps for: constructing a main tower 100, continuously installing a suspension cable 200 over a main span and a side span, installing a plurality of hangers 210 on the suspension cable 200, arranging an anchorage cable 220 in a longitudinal direction by connecting the anchorage cable 220 to a lower end of the hanger 210, installing a stay cable 110 in sequence, constructing a girder by connecting a segment 300 constituting the girder to each of the stay cables 110 in sequence, and connecting the segments 300 one another in a longitudinal direction, and removing the suspension cable 200, the hanger, and the anchorage cable 220.
Owner:DONG A UNIV RES FOUND FOR IND ACAD COOP
Supporting system of long span stayed-cable bridge
InactiveCN101424071AReduce beam end displacementReduce bending momentCable-stayed bridgeBridge engineeringSupporting system
The invention discloses a support system for a long-span cable-stayed bridge, which relates to the technical field of bridge engineering. The support system consists of nine parts including main girders, bridge towers, stay cables, transitional piers, transverse wind resisting bearings, longitudinal viscous dampers with limiting function, longitudinal sliding bearings with limited transverse rigidity, transverse dampers, and telescopic devices. Compared with the prior support system for the long-span cable-stayed bridge, the support system of the invention has the characteristics that the longitudinal viscous dampers with limiting function are arranged between the main girders and the bridge towers; and the longitudinal sliding bearings with limited transverse rigidity and the transverse dampers are arranged between the main girders and the transitional piers. The support system provides effective rigidity and damping for the long-span cable-stayed bridge to ensure that the static force and the dynamic force responses of the bridge are controlled in an acceptable scope; the structural stress is definite; and the applicability is strong.
Owner:CCCC HIGHWAY CONSULTANTS
Method for construction of high upper beam steel oblique leg prestress support of H-shaped cable bent tower of cable-stayed bridge
ActiveCN103898836AAvoid installationAvoid demolitionCable-stayed bridgeBridge erection/assemblyUpper jointCable stayed
The invention discloses a method for construction of a high upper beam steel oblique leg prestress support of an H-shaped cable bent tower of a cable-stayed bridge and belongs to the field of bridge construction. According to the method, a steel oblique leg bracket and a lagging jack are adopted for construction of a beam, installation and dismantling of a large number of steel pipe supports when a high support construction method in the prior art is adopted are avoided, the workload of pre-buried piece installation during cable bent tower construction and the workload of repair in the later stage are reduced, the high-altitude welding workload and materials are reduced, the risk of aloft work is greatly reduced, and the problem that the reserved compression amount of the high support and the camber of a pre-buried bracket support are difficult to set is solved; stress of the steel oblique leg bracket is clear, an upper joint transmits a vertical load to the cable bent tower, the horizontal outward component force of obliquely-downward force on a lower joint is counteracted by prestressing force pre-applied by a prestress wire close to a horizontal tie bar, and the vertical component force of the obliquely-downward force on the lower joint is borne by the cable bent tower. In addition, the cable bent tower and the beam are constructed asynchronously, a cable bent tower formwork does not need to be constructed on the side provided with the beam, high-altitude dismantling and installation of a climbing fame are omitted, the safety risk is lowered, and the construction cycle is shortened.
Owner:CHINA RAILWAY GUANGZHOU ENG GRP CO LTD +1
Stayed cable shock attenuation device
ActiveCN1651656AEasy to manufactureEasy to installCable-stayed bridgeBridge structural detailsUltrasound attenuationAbutment
The present invention relates to an inclined stay cable vibration damping equipment. It is characterized by that it is an inclined stay cable vibration damping system consisting of connecting cable, weight, lever, damper and support abutment. Said system uses the suspended weight to provide tension for connecting cable, and utilizes the connecting cable to transfer the damping force provided by damper connected with bridge surface, elastic force and mass force of suspended weight to change the modal mass, damping value and rigidity so as to attain the goal of damping vibration.
Owner:CHINA RAILWAY BRIDGE SCI RES INST LTD
Steel box girder erection method applied to steel and concrete hybrid girder cable-stayed bridge
InactiveCN104195952AReduce distractionsReduce cost inputCable-stayed bridgeBridge erection/assemblyCable stayedCantilever
The invention discloses a steel box girder erection method which is applied to a steel and concrete hybrid girder cable-stayed bridge. Side-span concrete girders are constructed first, and middle-span steel box girders are installed in a segmented mode. The segments of the steel box girders are lifted to a girder transport cart on the constructed side-span girder face through a bridge tail girder lifting gantry, the steel box girders are transported into a cantilever bridge girder erection machine along rails on the girder face through the cart, and then the steel box girders are hoisted, transferred forward, turned, transferred backward and installed through the cantilever bridge girder erection machine. The constructed side-span concrete girders serve as the middle-span steel box girder transportation channel for transporting girders on girders, the steel box girder lifting, transporting and erecting process is not limited by ground construction, and navigation is not affected; the problems of construction environment constraints are solved, and multiple construction devices involved in steel box girder erection are innovatively designed, developed and successfully applied. According to on-site practice, all links are compact and controllable in terms of construction time, the steel box girder erection method is safe, reliable and high in applicability, the defects of a traditional construction method are compensated for, and development of the steel box girder erection construction technology is promoted.
Owner:THE SECOND CONSTR OF CTCE GROUP +2
Cable stayed bridge construction method
InactiveCN101457514AImprove structural rigidityIncrease structural weightCable-stayed bridgeBridge erection/assemblyCable stayedTower
The invention relates to a construction method of a cable stayed bridge, which comprises the following steps of: firstly constructing the non-cable hanging section structure of a main tower column and simultaneously constructing the block-by-block structure of a main beam, simultaneously constructing the cable hanging section structure of the main tower column and the main beam, that is, constructing the cable hanging section structure of the main tower column along a vertical direction to be heightened in segments and simultaneously constructing the main beam block-by-block correspondingly towards both sides, and executing the one-by-one hanging and the tensioning of the stayed cables till the main tower column is completed and the main beam is folded. Due to the segmented construction of the main tower column, the construction of the hanging cable and the main beam is executed after a certain quantity of segments of the main tower column are completed and the construction conditions for hanging the stayed cable are met, and simultaneously, the main tower column is also continuously constructed in segments upwards so as to achieve the simultaneous construction of the main tower column and the main beam, therefore, the tower column and the beam are simultaneously constructed so as to effectively shorten the construction period and ensure the safety of the tower column structure during the construction.
Owner:GUANGDONG FOUND ENG GRP CO LTD +1
Device for anchoring structural cable
InactiveUS6748708B1Effective filteringSimple designSnap fastenersCable-stayed bridgeAngular deviationEngineering
A device having an anchor block having orifices therethrough, each accommodating a tendon of the cable and a means of immobilizing the tendon. The device further includes a bearing piece for the anchor block, and means of guiding the tendons between the anchor block and a running part of the cable. The guide means are connected to the bearing piece and include an individual guide passage for each tendon of the cable, allowing angular deviation thereof. Each guide passages have, in the direction of the anchor block, a transverse layout aligned with that of the orifices in the anchor block.
Owner:FREYSSINET INC
Bearing system hybrid combined girder cable-stayed bridge and its construction method
ActiveCN102296525ASimple structureImprove the forceCable-stayed bridgeBridge erection/assemblySupporting systemHybrid system
The invention relates to a support system mixed combined beam cable-stayed bridge and a construction method thereof. A side span concrete beam is poured on the side pier and the auxiliary pier of the cable-stayed bridge; a stayed cable hangs on a midspan combined beam; large-tonnage spherical steel supporting seats are arranged between two main towers and main tower piers; the midspan combined beam is constructed between the two large-tonnage spherical steel supporting seats; a concrete beam is adopted in the side span; a combined beam is adopted in the midspan; a supporting seat system is adopted in a full bridge; the main tower pier, the auxiliary pier and the side pier foundation are constructed firstly, and a pier body is constructed secondly in the construction; and the large-tonnagespherical steel supporting seats are lifted; pier beam temporary concretion is performed on the side span concrete beam and the main tower pier until the midspan is folded, namely a pier beam temporary concretion device is dismounted, thus finishing the conversion of a structure system. The main tower structure of the cable-stayed bridge provided by the invention has simple structure, good stressand less materials; the side span main beam and the main tower are constructed synchronously; the midspan main beam is in single cantilever construction; the construction antiwind capacity is strong;the midspan and the main tower can be constructed synchronously; and the main tower can be folded in full bridge before long being capped, and the construction time is short.
Owner:ZHONGTIE MAJOR BRIDGE RECONNAISSANCE & DESIGN INST
Construction method of single-pylon cable-stayed bridge without dorsal cables
ActiveCN101781879AStable structureGood construction performanceCable-stayed bridgeBridge erection/assemblyCable stayedSystem construction
The invention discloses a construction method of a single-pylon cable-stayed bridge without dorsal cables. The construction method comprises the following steps of: (1) preparation before construction; (2) lower bridge structure construction; (3) upper bridge structure construction, which comprises the following construction processes of: lower pylon concrete pouring construction, lower beam construction, middle pylon segmental pouring construction, alternate segmental pouring construction of an upper pylon and a middle suspension cable beam segment and stayed-cable mounting, wherein an integral lifting template is used for segmental construction on both the middle pylon and the upper pylon; and (4) bridge surface system construction. The construction method has reasonable step design, convenient construction, safe and reliable construction, high construction quality, short construction period and less and simple construction hardware equipment and can effectively overcomes the defects and deficiencies of complicated construction process, difficult guarantee of construction quality, various hardware equipment needed, and the like in the construction process of the single-pylon cable-stayed bridge without dorsal cables.
Owner:CHINA RAILWAY 20 BUREAU GRP +3
Construction method for pushing and furling complete bracket of steel box girders
ActiveCN101736697ASolve the problem of difficult closingHigh precisionCable-stayed bridgeBridge erection/assemblySteel box girderBuilding construction
The invention relates to a construction method for pushing and furling a complete bracket of steel box girders, which comprises the following steps: (1) erecting a side span complete bracket; (2) lifting and welding each side span steel box girder to form a whole; (3) lifting a main span steel box girder and a furling section; (4) modifying and cutting the girder length of the furling section; and (5) pushing and furling the whole of the side span steel box girders. The invention has simple bracket form and quick construction, enhances the construction quality and can also shorten the construction period.
Owner:CHINA COMM ROAD & BRIDGE NORTH CHINA ENG +2
Counter weight control construction method for large span un-symmetric segment stayed-cable bridge
ActiveCN101424072AImprove structural rigidityImprove structural safetyCable-stayed bridgeBridge erection/assemblyCable stayedTower
The invention discloses a method for controlling and constructing a balance weight for a large-span asymmetric section of a cable-stayed bridge, which comprises the following steps: constructing a cantilever girder section of a main span and a side span symmetrically with a guyed traveler; constructing a side span support cast-in-place girder section until the side span is joined; continuously constructing the cantilever girder section of the main span with the guyed traveler, which comprises the following sub-steps: determining a balance weight girder section to be constructed with a balance weight, casting the balance weight girder section with concrete as a balance weight material, thoroughly measuring the marked elevation of the whole bridge and measuring the offset on the top of a cable support tower to make sure a dismountable balance weight support and dismount the balance weight support, casting the constructed cantilever girder section of the main span, and then mounting stayed cables; and repeating the previous step until the main span is joined. The method can overcome the problems that line shapes of the girders, the offset on the top of the tower, and the safety of a balance weight bearing support cannot be well controlled in the prior process for controlling and constructing the balance weight for the large-span asymmetric section.
Owner:CHINA RAILWAY FIRST GRP CO LTD
Method for manufacturing ear-plate pin hinged-connection structure of stayed-cable bridge
InactiveCN101073839AGuaranteed drilling accuracyGuaranteed manufacturing accuracyCable-stayed bridgeBridge structural detailsNumerical controlSheet steel
The invention is concerned with produce method of ear plate, web unit, high strength bolt connecting hole and inclined plane to cable-stayed bridge ear plate pin-hinge connection with steel structure bridge. Take numerical control milling machine to machining the inclined plane of plywood and ear plate, and the disposal of ear plate, web and bolt connecting hole of plywood is digging pinhole at first and machining the inclined plane of plywood and ear plate, then locate ear plate, web and plywood with bolt tightly. Drill on level ear plate with drill and numerical control drill press, locate in the pinhole with locating pin, remove the locating rushing nail and bolt to enlarge the hole to the designed diameter of hole. It solves the un-vertical problem between web hole and web plane by drilling process holes on ear plate, web and plywood respectively and assembly into overall drilling hole. It assures the connecting precision of high strength bolt and the designed angle of ear plates to increase the produce efficiency and save the cost.
Owner:CHINA RAILWAY BAOJI BRIDGE GRP
Mounting method of stayed cable of cable-stayed bridge
InactiveCN106592441AReduce loadReduce tractionCable-stayed bridgeBridge structural detailsCable stayedTower
The invention discloses a mounting method of a stayed cable of a cable-stayed bridge. The mounting method comprises the following steps that an under-girder anchoring device is mounted on a main girder section; a tower-end anchoring device is mounted on a cable bent tower; a stayed cable outer protection sleeve is hoisted and lifted and laid with a preset angle, and the stayed cable outer protection sleeve is collinearly arranged with the under-girder anchoring device and the tower end anchoring device which are relative to the stayed cable anchor; steel stranded wires penetrate through the outer protection sleeve one by one from the tower end to the beam end, and the two ends of each steel stranded wire are anchored on the under-girder anchoring device and the tower end anchoring device correspondingly; and the stayed cable is integrally tensioned. According to the explosive-removing unmanned aerial vehicle, the steel stranded wires penetrate through the outer protection sleeve from top to bottom, so that in the hoisting process of the steel stranded wires, the needed tractive force is reduced, construction procedures are reduced, construction time is saved, and meanwhile, abrasion to the outer protection sleeve is reduced.
Owner:ROAD & BRIDGE SOUTH CHINA EINGINEERING CO LTD +1
Soft and hard combined traction method for long-cable installation of cable-stayed bridge
InactiveCN101761035AEasy dockingEasy to operateCable-stayed bridgeBridge erection/assemblyCable stayedSelf locking
The invention relates to a long-span cable-stayed bridge, in particular to a soft and hard combined traction method for long-cable installation of a cable-stayed bridge. The long-span cable-stayed bridge is characterized by at least comprising stayed cables, a cable-stayed anchor head, a thin tensioned pull rod, a rough tensioned pull rod, a soft drawing head, an auxiliary anchoring base plate, a soft traction self-locking tool anchor, a supporting lug, a soft traction steel strand, a lifting jack, a stayed-cable anchoring base plate and a stayed-cable anchoring nut. The bottom end of the thin tensioned pull rod passes through the auxiliary anchoring base plate and the soft traction self-locking tool anchor through the soft traction steel strand to be fixed with the bottom of the lifting jack; the lifting jack is started and draws the soft traction steel strand to perform reciprocating traction; the lifting jack is drained back and the rough tensioned pull rod replaces the soft traction steel strand for hard traction again; and when the cable-stayed anchor head enters a preserved anchoring port of the tower body, the tool nut is screwed and the stayed cable is anchored on the tower body to finish long-cable installation. The invention solves the difficult problems of large traction force, long traction distance and the like of long-cable installation.
Owner:CCCC SECOND HIGHWAY ENG CO LTD
Cable Stayed Suspension Bridge Making Combined Use of One-Box and Two-Box Girders
ActiveUS20080313825A1Reduce lifting forceImprove wind resistanceCable-stayed bridgeSuspension bridgeCable stayedCombined use
A cable-stayed suspension bridge having characteristics of a cable stayed bridge and those of a suspension bridge at the same and time and using one-box and two-box girders in combination is disclosed. The bridge grinder of the cable-stayed suspension bridge includes one-box girders that each extend to both sides through the respective one tower and a two-box girder set in a central portion of the center span between towers in the length direction of the bridge girder. The cable-stayed suspension bridge includes cable-stayed structures in which a respective one of the one-box girders is supported by the tower with plural cables and a suspension structure in which the two-box girder is supported by the plural towers with two main cables and plural hanger ropes. The two-box girder has a central ventilation opening in the central portion as viewed in a transverse direction thereof. The hanger ropes in the suspension structure extend from the main cables almost perpendicularly, and their lower end portions are connected to the end portions in the transverse direction of the central ventilation opening or in the vicinity thereof.
Owner:HONSHU-SHIKOKU BRIDGE EXPRESSWAY COMPANY +1
Main girder of steel box composite girder with long cantilever arms for single-plane cable stayed bridge
InactiveCN102094385AReduce horizontal sizeSolve the torsion problemCable-stayed bridgeBridge structural detailsCable stayedBridge deck
The invention relates to a main girder of a steel box composite girder with long cantilever arms for a single-plane cable stayed bridge. The two sides of a steel box girder in the middle of the main girder are respectively provided with a steel cantilever arm, and the steel box girder and the steel cantilever arms are connected by high strength bolts in bolting and welding modes; and the end part of each steel cantilever arm is provided with a longitudinal side beam, the tops of the steel box girder and the steel cantilever arms are paved with concrete bridge decks or cast-in-situ bridge decks, traffic lanes are arranged on the steel cantilever arms, the steel box girder is in a single-box single-chamber structure or multi-chamber structure, and a steel anchor box is arranged at the anchor point of a stayed cable. By adopting the steel box composite girder with long cantilever arms, the stress problems of the main girder, such as the torsion resistance and the like of the single-plane cable stayed bridge, are solved, and the horizontal dimension of the main girder is reduced; the main girder can be transported to the bridge location to carry out erection and installation, thereby solving the problem that the sectional dimension of the appearance is limited; and because most of the components of the main girder are prefabricated ones, the in-situ workload is reduced, and the construction quality and construction period can be effectively guaranteed. The main girder provided by the invention is specially adapted to the construction conditions in severe cold districts, for example, the main girder is applied to the construction of the Wusu Bridge in HeiXiazi Island of Heilongjiang Province, and achieves a good application effect.
Owner:ZHONGTIE MAJOR BRIDGE RECONNAISSANCE & DESIGN INST
Self-anchored hybrid beam cable-stayed suspension cooperative system bridge
InactiveCN101736686AReduce construction difficultyImprove performanceCable-stayed bridgeSuspension bridgeBridge engineeringCable stayed
The invention discloses a self-anchored hybrid beam cable-stayed suspension cooperative system bridge, belongs to the technical field of constructional engineering, and particularly relates to a design for a large-span bridge in the bridge engineering. The bridge is characterized in that after a cable tower and side hole piers are manufactured, a cantilever is assembled to a concrete main bridge of the cable-stayed bridge; after the cantilever is assembled to a side hole, a main cable is hung, two ends of the main cable are anchored on an anchor block at the outer end of a concrete beam respectively, and the anchor block is pulled to a temporary anchor structure by a temporary anchor cable; a hanging rod is hoisted to span each section of steel main beam by a cable crane; after folding, the temporary anchor cables are detached in batch, and the main cables are completely anchored at two ends of the concrete main beam so as to finish the system conversion from temporary ground anchorage to self anchorage; and deck paving and rail construction are finished, the cable force of the whole bridge is adjusted, and the bridge is formed. The self-anchored hybrid beam cable-stayed suspension cooperative system bridge has the effects and advantages of solving the problems of the large-span bridge in design and construction, reducing the height of the tower, fully playing a role of materials, reducing the construction cost, shortening the construction period and reducing the risk in the construction process.
Owner:DALIAN UNIV OF TECH
Celled hybrid beam junction with composite connectors
InactiveCN102561172AImprove clearanceImprove applicable spanCable-stayed bridgeBridge structural detailsBridge engineeringConcrete beams
The invention discloses a celled hybrid beam junction with composite connectors, which relates to the technique of bridge engineering and used for a main beam of a large-span hybrid beam cable-stayed bridge. Concrete-filled steel cell structures are disposed at the ends of a steel box girder, welding nail connectors are disposed on a top plate, a bottom plate and a bearing plate of each steel cell while the top plate, the bottom plate and the bearing plate are attached with concrete, and perforated plate connectors (PBL (perfobond leiste) connectors) are disposed on partition plates of each steel cell and integrally concreted with a concrete beam. When the celled hybrid beam junction is used, the main beam has the single-cell single-box, multi-cell and single box or single-cell and double-box cross section, and longitudinal prestress is applied to the interior of each steel cell. By means of the celled hybrid beam junction, the problem of stress of the main beam of the large-span hybrid beam cable-stayed bridge is solved effectively, structural safety is improved, welding of a great quantity of welding nail connectors in each steel cell is avoided, and the applicable span of the hybrid beam cable-stayed bridge is enlarged greatly.
Owner:CCCC HIGHWAY CONSULTANTS
Wind fairing structure for controlling buffet of cable-stayed bridge
InactiveCN101058971AImprove flutter stabilityIncrease flutter critical wind speedCable-stayed bridgeBridge structural detailsCable stayedEngineering
The invention relates to a tuyere structure used for stayd-cable bridge buffeting control, its features are: two side of stayd-cable bridge main beam are equipped with tuyere structure, the tuyere structure is composed by thin-wall steel box, the lateral section of the thin-wall steel box is triangular. When the tuyere structure used for stayd-cable bridge buffeting contro is used, the tuyere structure is composed by thin-wall steel box, the thin-wall steel box is triangular, the longest side of triangle is closed to two sides of main beam tightly, it can improve the buffeting critical wind speed significantly and increase the buffeting stability of separated double-main beam stayd-cable bridge effectively.
Owner:TONGJI UNIV
Joint section structure for hybrid beam cable-stayed bridge and construction method thereof
InactiveCN104294748ASimple structureReasonable designCable-stayed bridgeBridge structural detailsConcrete beamsCable stayed
The invention discloses a joint section structure for a hybrid beam cable-stayed bridge. The joint section structure comprises a concrete beam-combined beam connecting structure connected between a concrete beam and a combined beam, wherein the combined beam comprises steel girders distributed in the longitudinal direction of the bridge, the steel girders are I-shaped and comprise steel girder top plates, steel girder base plates and steel girder web plates. The steel girder top plates and the steel girder base plates extend into the concrete beam, and the concrete beam-combined beam connecting structure comprises a front pressure bearing plate, a rear pressure bearing plate and a joint section steel web plate. The joint section structure is simple, reasonable in design, high in construction speed and good in using effect, and the problems of complicated structure, poor joint effect and the like existing in a steel-concrete joint portion structure can be solved. The invention further discloses a construction method of the joint section structure. The construction method comprises the steps of 1 erecting a construction support; 2 hoisting a steel structure; 3 constructing the concrete beam-combined beam connecting structure; 4 casting concrete. The construction method is simple in step, reasonable in design, convenient to construct, high in construction speed and good in construction effect.
Owner:TONGJI UNIV
Double-tower hybrid beam cable-stayed bridge system and construction method thereof
InactiveCN104294747ASimple structureReasonable designCable-stayed bridgeBridge erection/assemblyCable stayedConcrete beams
The invention discloses a double-tower hybrid beam cable-stayed bridge system. The double-tower hybrid beam cable-stayed bridge system comprises a hybrid beam composed of a concrete beam and a composite beam. The concrete beam and the composite beam are connected through a joint section. The concrete beam is a bilateral ribbed beam and comprises two concrete beam ribs. The composite beam comprises two main steel beams, and the main steel beams are each of an I shape and each comprise a main steel beam top plate, a main steel beam bottom plate and a main beam steel web. The joint section comprises a concrete beam rib-main steel beam connection structure composed of a front pressure bearing plate, a rear pressure bearing plate and a joint section steel web, and the main steel beam top plates and the main steel beam bottom plates stretch into the concrete beam ribs. The double-tower hybrid beam cable-stayed bridge system is reasonable in structural design, convenient to construct, high in construction speed, good in use effect and good in connection effect of a steel-concrete joint part. Meanwhile, the invention further discloses a construction method of the double-tower hybrid beam cable-stayed bridge system. The construction method includes the steps of lower portion supporting structure and main tower construction and hybrid beam construction. The construction method is simple, easy to implement, short in construction period and good in construction effect.
Owner:TONGJI UNIV
Bridge structure
InactiveUS20050097686A1Simple structureHigh strengthCable-stayed bridgeArch-type bridgeSupporting systemBridge deck
The subject invention is an improved bridge structure comprising the use of both arch structural support systems along with suspension systems, combined together to support a multiple bridge support structure, with such multiple support systems being focused and combined through a unitary member in a center portion of the bridge, with the unitary member being an under support member in one embodiment, with such under support member supporting a portion of the bridge deck. More particularly, the subject invention is focused on utilizing multiple structural support systems for a bridge, with such multiple support systems being centered on a longitudinally extending secondary under support member, which is supported and held partially by the supplementary bridge support system, such secondary support member structurally having multiple and varied support systems and being adapted to provide an under support system as a supplementary support mechanism for the bridge structure. In summary, the subject invention comprises a secondary support system for a bridge to provide additional support to the primary support system for the bridge, such secondary support system having its forces focused on an undersupport system that is positioned beneath the bridge deck as an undersupport member that helps hold the bridge deck, along with the support provided by the primary support system.
Owner:ROYER GEORGE R
Superposed beam cable-stayed bridge deck crane method applied in mountainous area
ActiveCN106884384ATroubleshoot installation issuesConstruction safetyCable-stayed bridgeBridge erection/assemblyCable stayedInterference problem
The invention discloses a superposed beam cable-stayed bridge deck crane method applied in a mountainous area. The method comprises the steps that a bridge deck steel girder preassembly field is arranged on a steel girder 0# section, a steel girder 1# section and a steel girder 2# segment, and steel girder parts are transported to the bridge deck steel girder preassembly field; the steel girder parts are preassembled into a complete section through a gantry crane, the complete section is transported to a girder front end through a rail girder transportation flat car, and the steel girder standard section is installed through integral lifting and rotating of a cantilever crane. Preassembly and integral installation operation is completed on the midspan side and the side span sides separately, no interference is generated, and by means of the bridge deck steel girder integral installation method, not only are the problems of construction safety, quality and progress solved, but also the interference problem of auxiliary piers on integral installation is solved. According to the construction method, the construction period is expected to be shortened by 2 days on the basis of the prior art, the efficiency is high, the construction cost is reduced, a little project quantity is needed, construction is safe, and the construction quality is high.
Owner:GUIZHOU BRIDGE CONSTR GROUP
System for connecting a structural cable to a building work structure
InactiveUS6487757B1Improve fatigue strengthImprove corrosion resistanceSnap fastenersCable-stayed bridgeElectric wireElectrical wiring
A connecting system for connecting a cable including at least one wire for a building work structure and an element of the structure. The connecting system comprises a clamping device which is connected to the element of the structure, and a load transmitting device which transmits a clamping load of the clamping device to the cable and which houses the at least one wire of the cable. The at least one wire is bonded into the load transmitting device.
Owner:FREYSSINET INT STUP
Integral lifting template of main pylon of single-pylon cable-stayed bridge without dorsal cables and lifting construction method thereof
ActiveCN101781878AReasonable structural designEasy to processCable-stayed bridgeBridge structural detailsCable stayedEngineering
The invention discloses an integral lifting template of a main pylon of a single-pylon cable-stayed bridge without dorsal cables and a lifting construction method thereof. The method comprises the following steps of: (1) preparation before construction; (2) lower bridge structure construction; (3) upper bridge structure construction comprising the following construction processes of: lower pylon concrete pouring construction, lower beam construction, middle pylon segmental pouring construction, alternate segmental pouring construction of an upper pylon and a middle suspension cable beam segment and stayed-cable mounting, wherein an integral lifting template is used for segmental construction on both the middle pylon and the upper pylon; and (4) bridge surface system construction. The integral lifting template has reasonable structural design, convenient processing, manufacture, mounting and arrangement, low investment cost, simple construction method and steps and high construction speed and can quickly and safely complete the construction task of the main pylon of the cable-stayed bridge by utilizing simple construction tools and investing less labor, and various technical indexes of the main pylon of the constructed and molded cable-stayed bridge meet the requirements of the design and a construction specification.
Owner:CHINA RAILWAY 20 BUREAU GRP +3
Features
- R&D
- Intellectual Property
- Life Sciences
- Materials
- Tech Scout
Why Patsnap Eureka
- Unparalleled Data Quality
- Higher Quality Content
- 60% Fewer Hallucinations
Social media
Patsnap Eureka Blog
Learn More Browse by: Latest US Patents, China's latest patents, Technical Efficacy Thesaurus, Application Domain, Technology Topic, Popular Technical Reports.
© 2025 PatSnap. All rights reserved.Legal|Privacy policy|Modern Slavery Act Transparency Statement|Sitemap|About US| Contact US: help@patsnap.com


