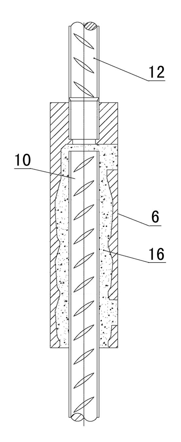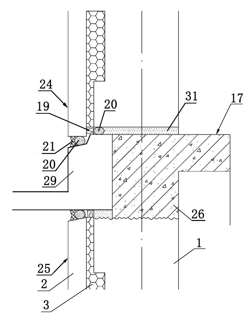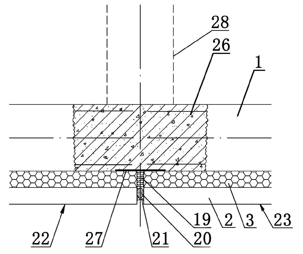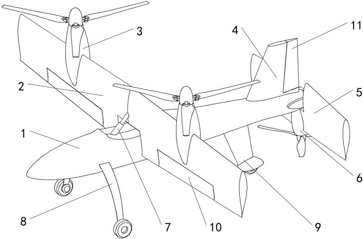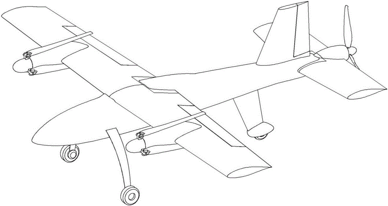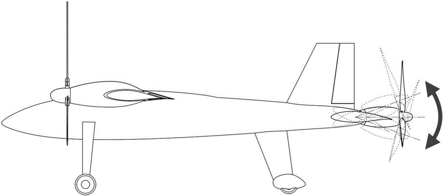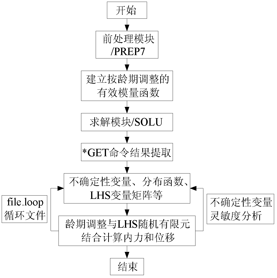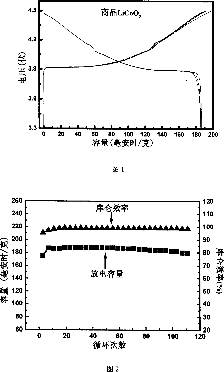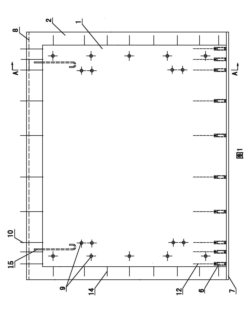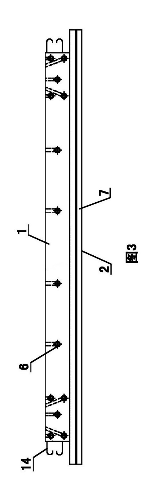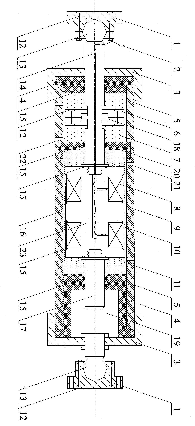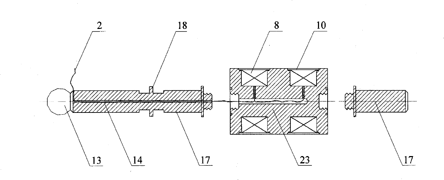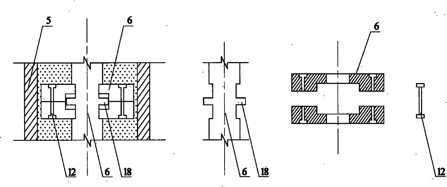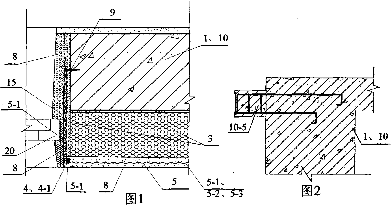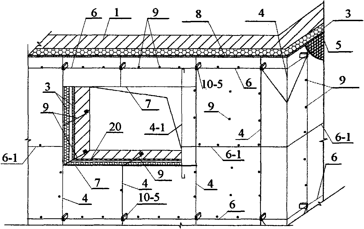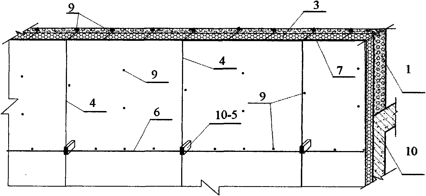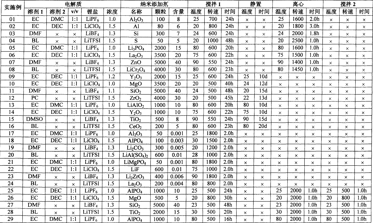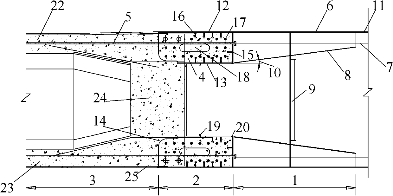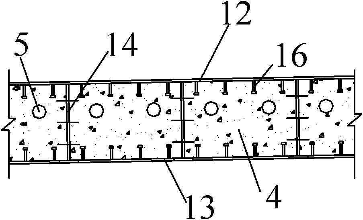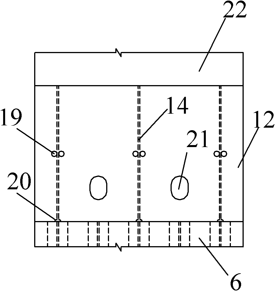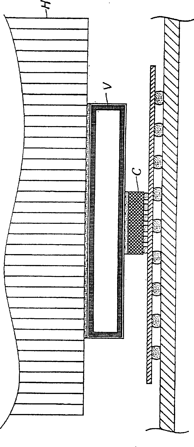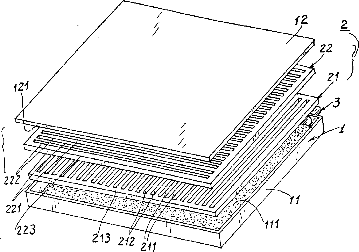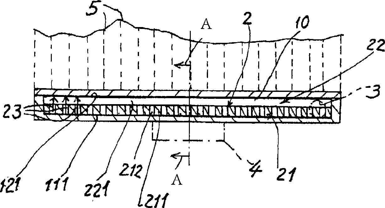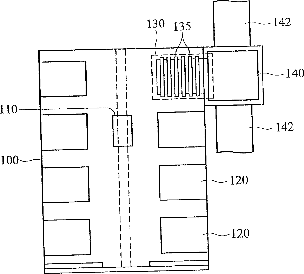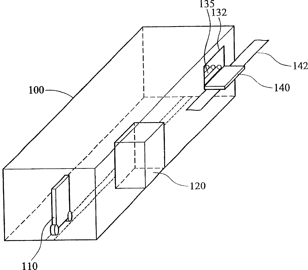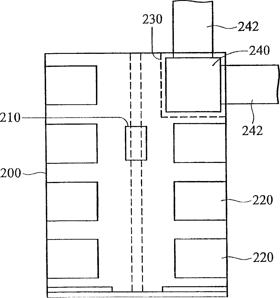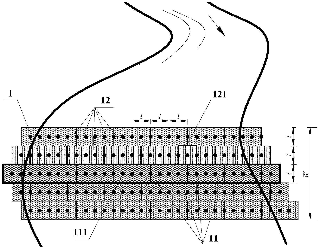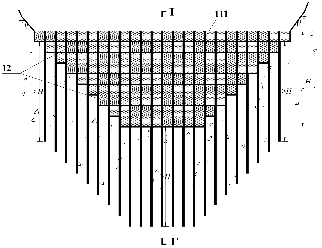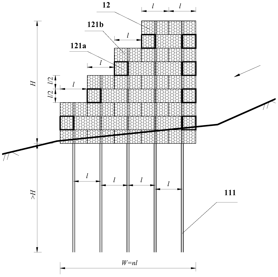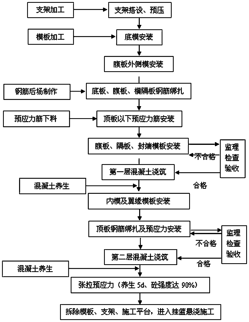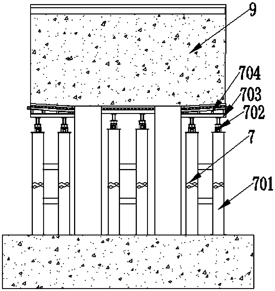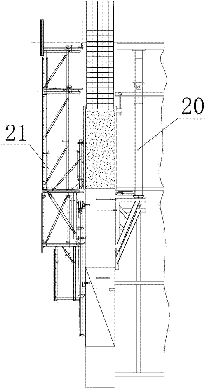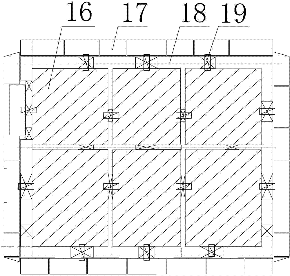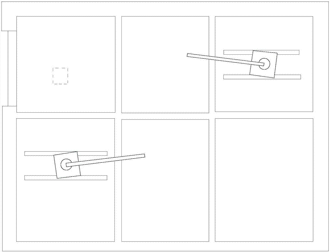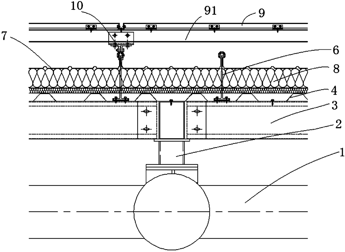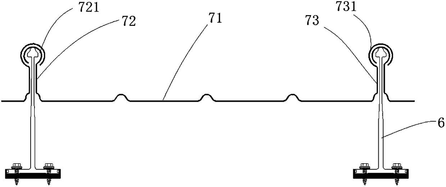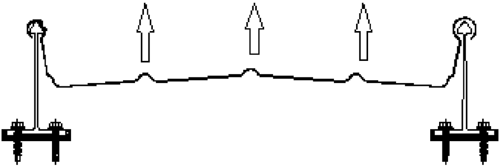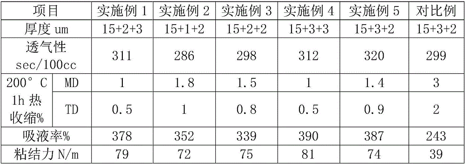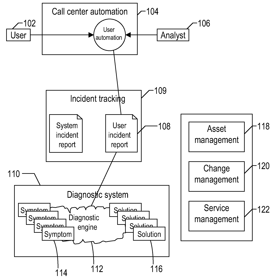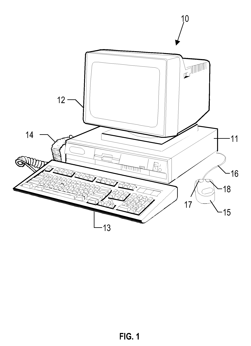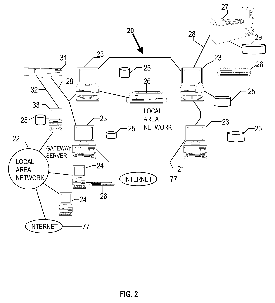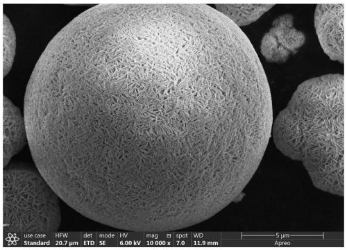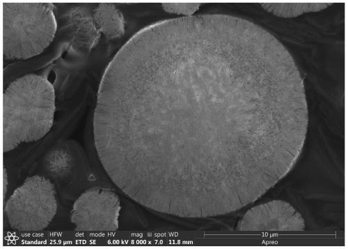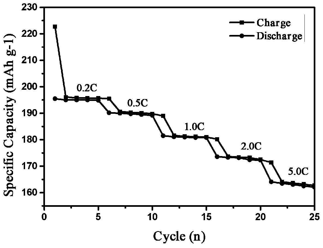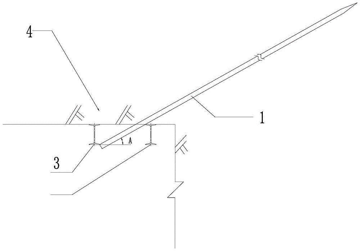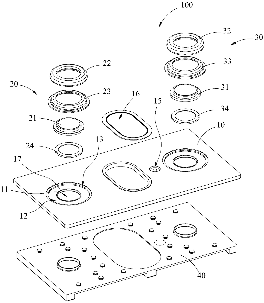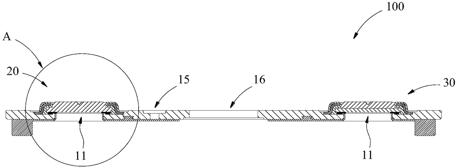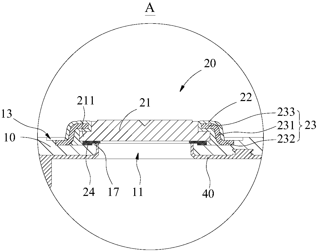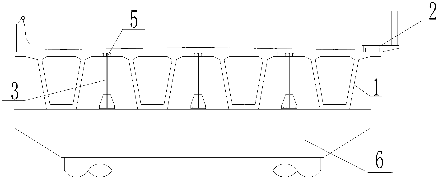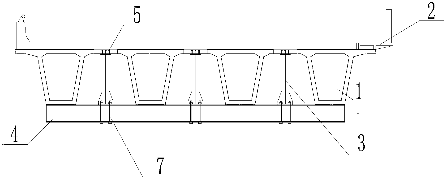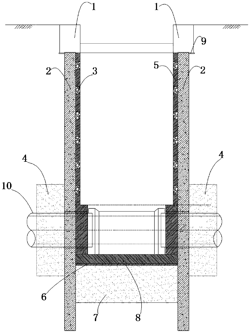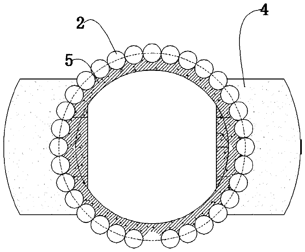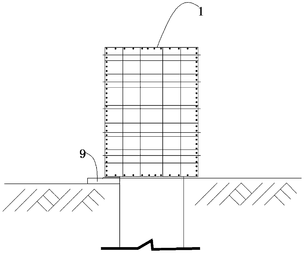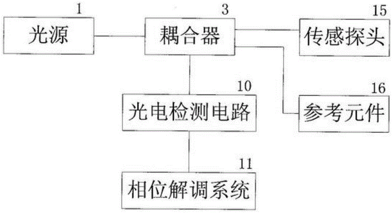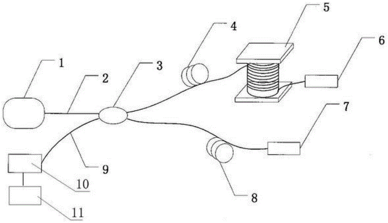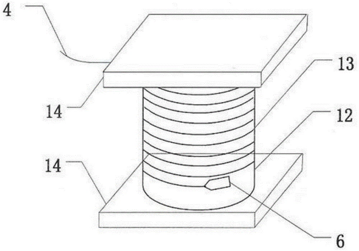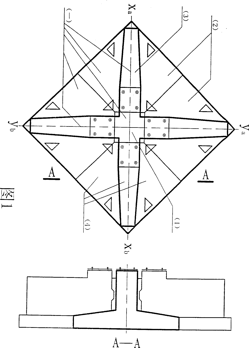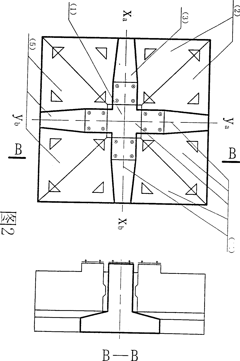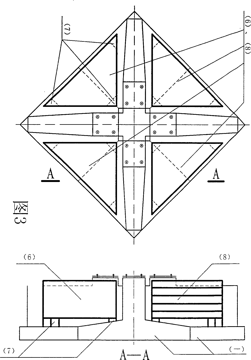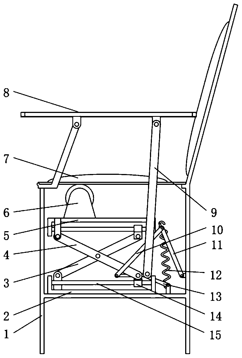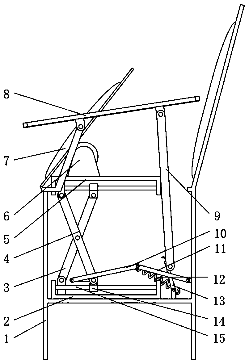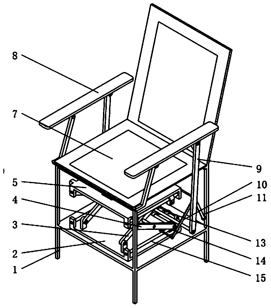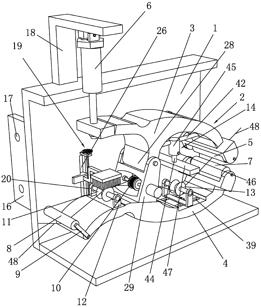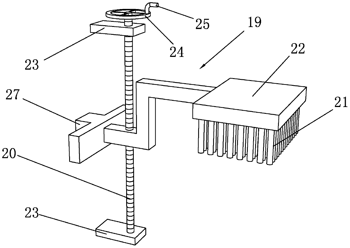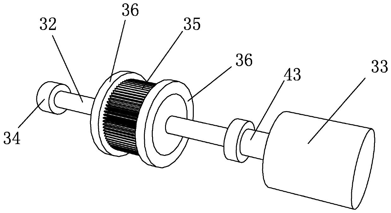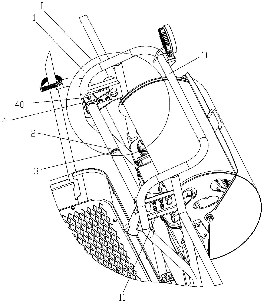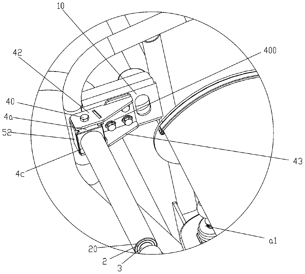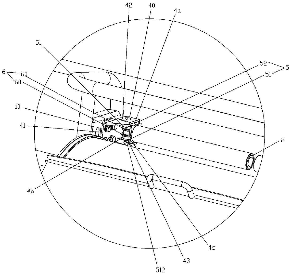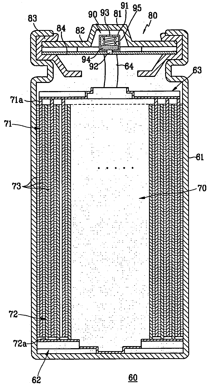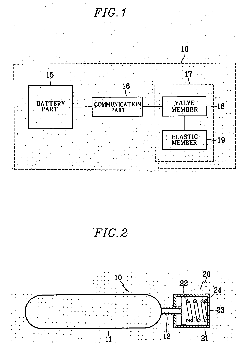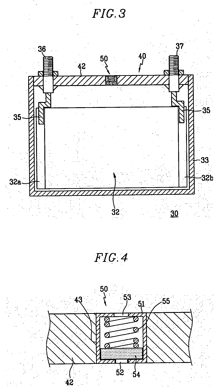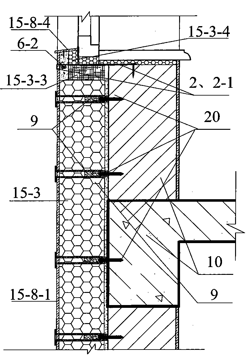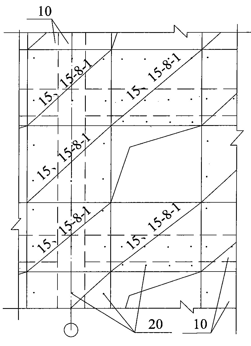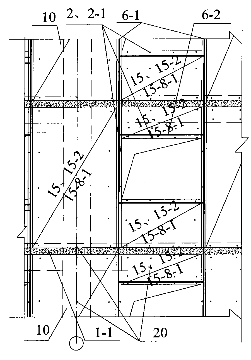Patents
Literature
539results about How to "Improve structural safety" patented technology
Efficacy Topic
Property
Owner
Technical Advancement
Application Domain
Technology Topic
Technology Field Word
Patent Country/Region
Patent Type
Patent Status
Application Year
Inventor
Assembled integral shear wall structure system and construction method thereof
ActiveCN101818527ALow costGuarantee the construction qualityWallsBuilding material handlingReinforced concretePolystyrene
The invention discloses an assembled integral shear wall structure system and a construction method thereof. Prefabricated composite wallboards are hoisted and assembled integrally at a construction site; a board body of the prefabricated composite wallboards comprises a structural layer, an insulating layer and a protective layer from the inside to the outside in turn; a reinforcement cage is arranged in the structural layer; the insulating layer is an extruded polystyrene foam plastic board; steel meshes are arranged in the concrete of the protective layer; and anchor bolts in a dotted distribution are connected among the structural layer, the insulating layer and the protective layer. Vertical seams and horizontal seams of prefabricated composite walls adopt structural self-waterproofing, so that common quality problems such as leakage and cracks and the like in a traditional process are solved. The prefabricated composite walls simplify construction processes, speed up the construction, and lower the construction cost. Furthermore, products prefabricated in a factory have uniform specifications and unified quality, so that the construction quality of a building construction can be sufficiently guaranteed; the industrialization, standardization, and generalization of the building walls are realized; and the products can be widely applicable to the construction of reinforced concrete buildings in the construction industry.
Owner:华筑(辽宁)建筑工程设计有限公司
Efficient vertical takeoff and landing aircraft
PendingCN106672232ASimplify the tail control mechanismReduce structural weightAircraft controlWing adjustmentsAirplanePower unit
The invention relates to an efficient vertical takeoff and landing aircraft, and discloses an efficient vertical takeoff and landing fixed-wing unmanned aerial vehicle, which comprises a fuselage, a wing, a horizontal tail, a vertical tail, a control surface, a power unit, a tilting mechanism and an undercarriage. The tilting mechanism controls the tilting angle of the wing and the horizontal tail to realize the mutual conversion of a vertical takeoff and landing state and a flat flight state of the aircraft. A propeller power unit is arranged on each of the wing and the horizontal tail, a part of lift at the vertical takeoff and landing stage is provided by the wing propeller power unit, and the tail propeller power unit is responsible for the aircraft pitch balance adjustment; the power device installed on the wing is closed in the flat flight state, and the tail propeller power unit provides forward thrust in order to improve the efficiency of the aircraft in a cruising state. Compared with the existing vertical takeoff and landing fixed-wing unmanned aerial vehicle design scheme, the flight aerodynamic efficiency of the aircraft in the fixed-wing flat flight state is taken into account while the layout is simplified, and reliability and practicability are relatively high.
Owner:北京天宇新超航空科技有限公司
Shrinkage creep and prestress loss computation method of concrete bridge
ActiveCN102323976AIncrease guarantee rateImprove structural safetySpecial data processing applicationsStress relaxationStressed state
The invention provides a shrinkage creep and prestress loss computation method of a concrete bridge. According to the invention, the shrinkage creep and prestress loss computation method of the concrete bridge, in which the time variation and the uncertainty are simultaneously considered, is obtained by analyzing the time variation of concrete through utilizing an age-adjusted effective modulus method (AEMM) and analyzing the uncertainty of the concrete through utilizing an accurate and rapidly-sampled Latin hypercube sampling (LHS) method; a prestress loss computation formula in which the time variation and the uncertainty of shrinkage creep and the interaction between the shrinkage creep and reinforcement stress relaxation are simultaneously considered is deduced according to a prestressed reinforcing steel and concrete stress balance equation and deformation coordination conditions and on the basis of the AEEM method and the LHS method; and a prestress loss computation method of the concrete bridge, in which the shrinkage creep and the stress relaxation are considered, is formed. In the structural internal force value field interval computed according to the shrinkage creep and prestress loss computation method disclosed by the invention, the unfavorable stress state of the bridge structure can be considered from multiple aspects in the designing process, so that the reliability of structure computation result is higher and the structure safety is better.
Owner:WUHAN UNIV OF TECH
Method for preparing lithium secondary cell electrode containing nano additive
ActiveCN1937285AReduce usageReduce manufacturing costElectrode manufacturing processesLithiumState of art
The invention is related to three methods for preparing poles of lithium secondary battery of containing Nano additive. First two methods include procedures: adding Nano material to raw material for coating positive poles or / and negative poles of lithium secondary battery; then, coating poles according to conventional method. The third method presses and embeds Nano material to conventional pole sheets prepared through coating procedure according to conventional method. The third method omits steps of surface modification / cladding process in current technique. Advantages are: simple technique, low cost, raised available capacity of material of positive material, circular stability and safety.
Owner:INST OF PHYSICS - CHINESE ACAD OF SCI
Precast concrete wallboard and preparation method thereof
ActiveCN101831985ALow costGuarantee the construction qualityConstruction materialForms/shuttering/falseworksReinforced concreteArchitectural engineering
The invention relates to a precast concrete wallboard and a preparation method thereof. A wall body has a structural layer and a protection layer from inside to outside, wherein the structural layer is internally provided with a reinforcement cage, and a reinforcement fabric is arranged in the concrete of the protection layer; the protection layer is connected with the structural layer through a transverse connecting reinforcement connected to the reinforcement fabric; the left edge and the right edge of the protection layer protrude out of the structural layer; the lower edge of the protection layer downwards extends out of a protruded port; and the top of the protection layer upwards protrudes out of the structural layer; the upper edge of the protection layer has a dent corresponding to the protruded port of the adjacent precast concrete wallboard on the upper layer; and the two ends of a transverse bar of the reinforcement cage protrudes out of the left side surface and the right side surface of the structural layer of the wall body and form two rows of transverse steel ties bending inwards. The wallboard has the advantages that the construction process is simplified, the construction speed is accelerated, and the construction cost is reduced. Meanwhile, products precast by a factory have uniform specification and quality, and thus, the construction quality of a building structure can be guaranteed sufficiently. The precast concrete wallboard can be widely applied to construction of concrete steel buildings in building industry.
Owner:华筑(辽宁)建筑工程设计有限公司
Three-cylinder type large-capacity magneto-rheological damper
InactiveCN101793302AMeet the needs of earthquake resistance and wind resistanceIncreased sensitivityNon-rotating vibration suppressionSolid based dampersVibration controlControl theory
The invention discloses a three-cylinder type large-capacity magneto-rheological damper for vibration control of a large civil engineering structure, which comprises a magneto-rheological damping cylinder (9), a puddle damping cylinder (5), an auxiliary cylinder (19), a magneto-rheological main piston (23), a puddle piston (6), a piston rod (17), a sealing baffle (20), a damping channel (16), a cylinder cover (3) and a spherical hinge joint (13), wherein magneto-rheological liquid (11) is filled in the magneto-rheological damping cylinder, and an annular excitation coil (8) capable of generating a magnetic field is arranged in the magneto-rheological damping cylinder; and the puddle damping cylinder is arranged adjacent to the magneto-rheological damping cylinder, and elastic puddle (7) is filled in the inner cavity of the puddle damping cylinder, thus the damper can generate large damping under the condition of large displacement, and the safety of the damper can be improved. By arranging a displacement splitting mechanism (18), the magneto-rheological damper has high rigidity and large damping in a low-frequency region and has low rigidity and small damping in a high-frequency region. Compared with the traditional magneto-rheological damper with the same size, the maximum capacity of the damper of the invention is improved by more than one time, and the vibration control of the large civil engineering structure is more effective.
Owner:HOHAI UNIV
Seamless bridge deck expansion joint structure for road engineering and construction process of seamless bridge deck expansion joint structure
ActiveCN102660922AImprove structural safetyAppropriate costBridge structural detailsBridge erection/assemblyRoad engineeringBridge deck
The invention discloses a seamless bridge deck expansion joint structure for road engineering and a construction process of the seamless bridge deck expansion joint structure. The seamless bridge deck expansion joint structure for the road engineering comprises a bridge body and an expansion join, wherein concrete paving layers are arranged on the bridge body; a preserved notch is formed between two adjacent concrete paving layers; a clearance is reserved between two adjacent bridge bodies or between the bridge body and a bridge abutment; the seamless bridge deck expansion joint structure further comprises an elastic-plastic body and a backing plate; the backing plate is positioned on the bottom surface of the preserved notch for closing the clearance; the backing plate is arranged below the elastic-plastic body; the elastic-plastic body is positioned in the preserved notch for forming an elastic-plastic body expansion joint; and asphalt concrete layers are paved on the concrete paving layers and the elastic-plastic body expansion joint in a penetrating way. According to the seamless bridge deck expansion joint structure disclosed by the invention, a real seamless bridge deck can be formed; and the seamless bridge deck expansion joint structure has the advantages of higher structural safety, greater convenience in construction and convenience in replacement.
Owner:SICHUAN EXPRESSWAY COMPANY
Exterior wall external insulation composite wall body with support
InactiveCN101914961AImprove insulation effectIncreased durabilityCovering/liningsWallsSurface layerThermal bridge
The invention discloses an exterior wall external insulation composite wall body with a support, relates to a building insulation composite wall body and aims to solve the problem of a large number of thermal bridges in the conventional insulation wall. A first structure of the composite wall body is that: a concrete cantilever beam supporting member is fixed in a main body structure of a building; an insulating layer is positioned outside a substrate wall body; a vertical reinforced steel bar is arranged outside the insulating layer and welded with an embedded steel plate of the concrete cantilever beam supporting member; a metal mesh is fixed with the vertical reinforced steel bar; a door and a window are arranged on insulating layers on openings; protective layers are formed outside the insulating layer and on the insulating layers on both sides of the door and the window; and the vertical reinforced steel bar and the metal mesh are positioned in the protective layers. A second structure of the composite wall body is that: the concrete cantilever beam supporting member is fixed in the main body structure of the building; profile steel is welded at the outer end of the concrete cantilever beam supporting member; a decorating large plate protective layer is fixed with the profile steel; and an insulating layer is formed between an external decorating large plate protective layer and a substrate wall body. The composite wall body has the advantages of capacity of reducing the thermal bridges in a large scale, best insulating effect, safe external protective layer and decorating surface layer, high fire resistance, high durability, simple structure and convenient construction.
Owner:吴淑环
Production of electrolyte for secondary lithium batteries
InactiveCN1941490ASimple processFlexible processFinal product manufactureElectrolyte accumulators manufactureElectrolyteHigh voltage
The invention is concerned with the electrolyte preparation method for reuse of the lithium battery, it is: adds nanomaterials into the existing electrolyte or the liquor that can improve the using capability of the reused lithium battery anode material and the stability of the circulation, dispenses with the uperficial modification / cover processing craft for the anode material. The invention can charge to higher voltage, get higher circulation capability, and improve the security of the batter.
Owner:INST OF PHYSICS - CHINESE ACAD OF SCI
Celled hybrid beam junction with composite connectors
InactiveCN102561172AImprove clearanceImprove applicable spanCable-stayed bridgeBridge structural detailsBridge engineeringConcrete beams
The invention discloses a celled hybrid beam junction with composite connectors, which relates to the technique of bridge engineering and used for a main beam of a large-span hybrid beam cable-stayed bridge. Concrete-filled steel cell structures are disposed at the ends of a steel box girder, welding nail connectors are disposed on a top plate, a bottom plate and a bearing plate of each steel cell while the top plate, the bottom plate and the bearing plate are attached with concrete, and perforated plate connectors (PBL (perfobond leiste) connectors) are disposed on partition plates of each steel cell and integrally concreted with a concrete beam. When the celled hybrid beam junction is used, the main beam has the single-cell single-box, multi-cell and single box or single-cell and double-box cross section, and longitudinal prestress is applied to the interior of each steel cell. By means of the celled hybrid beam junction, the problem of stress of the main beam of the large-span hybrid beam cable-stayed bridge is solved effectively, structural safety is improved, welding of a great quantity of welding nail connectors in each steel cell is avoided, and the applicable span of the hybrid beam cable-stayed bridge is enlarged greatly.
Owner:CCCC HIGHWAY CONSULTANTS
Soakage device capable of reinforcing supporting strength and capillary action
InactiveCN101472450AEnhanced capillary actionQuick and effective removalSemiconductor/solid-state device detailsSolid-state devicesCross-linkWorking fluid
The invention provides a soaking device capable of enhancing support strength and capillary action. The device comprises a casing; a vapor chamber is defined in the casing, and filled with an evaporable working fluid after vacuumized; a net-shaped cross capillary structural body is arranged in the vapor chamber of the casing. Meanwhile, by means of crisscrossed capillary holes, the capillary action of the working fluid in a cavity body is enhanced; multipoint and multidirectional soaking and radiating effects can be achieved; a heating element which is in contact with the soaking device is quickly and effectively dissipated; in addition, the net-shaped cross capillary structural body presents a cross-linking mechanical structure, the support strength can be enhanced, and the structural stability of related products is promoted.
Owner:TAMKANG UNIVERSITY
Automatized material conveying system and its storage cabinet
InactiveCN1579899ASimple designReduce waiting timeStorage devicesTrolleysEngineeringMechanical engineering
The invention discloses a automatic material lifting system, it includes a transporting trail(crown block trail), a transporting vehicle(crown block) and a storage. The transporting vehicle can move on the trail. The storage includes a taking and putting part, which is in the storage. The transporting trail enters into the storage, and overlaps with the taking and putting part, when the transporting vehicle is in the taking and putting part, the moving loading machine puttes the material into the transporting vehicle.
Owner:AU OPTRONICS CORP
Debris flow gabion prevention and control structural body and design method thereof
InactiveCN103526722AImprove impact resistanceReduce operating and maintenance costsDamsClimate change adaptationEngineeringGabion
The invention discloses a debris flow gabion prevention and control structural body and a design method of the debris flow gabion prevention and control structural body. The flexible debris flow blocking structural body aims to overcome the defects that an existing permeable dam is limited in water permeability and is cracked and destroyed easily by over large instantaneous impact force. The debris flow gabion prevention and control structural body comprises at least one gabion dam prevention and control structural single body. Each single body comprises a lower steel pipe pile group and an upper gabion dam, wherein the steel pipe pile group is formed by arranging a plurality of steel pipe piles in the transverse direction of a debris flow channel, the lower pile bodies of the steel pipe piles are embedded into a debris flow gulley bed, and the upper portions of the steep pipe piles are exposed out of the gulley surface and are connected with the gabion dam in a penetrating mode. The multiple gabion dam prevention and control structural single bodies are arranged adjacently in the longitudinal direction of the debris flow channel. Through the optimization design, the gabion dam is of a multi-layer structure, each layer of the gabion dam is composed of a plurality of gabion nets, and the gabion nets of each layer are arranged in a staggered mode. The invention further provides the design method of the debris flow gabion prevention and control structural body. The debris flow gabion prevention and control structural body can fully utilize the water permeability of the gabion combined structure and deformation feedback of the gabion combined structure on the impact to achieve a good prevention and control effect.
Owner:INST OF MOUNTAIN HAZARDS & ENVIRONMENT CHINESE ACADEMY OF SCI
Construction process of main bridge of double-tower single-cable-plane extradosed cable-stayed bridge
ActiveCN111455855AReasonable construction stepsSimple processCable-stayed bridgeBridge erection/assemblyPre stressArchitectural engineering
The invention relates to a construction process of a main bridge of a double-tower single-cable-plane extradosed cable-stayed bridge. The main bridge comprises two main piers and two transition piers.A girder is a whole single-box three-chamber straight web box beam; a main span is arranged in a single-hole two-way navigation manner; the girder adopts a longitudinal, transverse and vertical three-direction prestress system, and is designed according to a full-prestressed concrete member. The sequence of the girder construction process is as follows: No.0 and No.1 beam sections are constructedat the same time; the No.0 beam section is connected with the main pier through a tower beam consolidation system; then, a cantilever symmetrically pours No. 2 to No. 20 beam sections on the side span side and the main span side; meanwhile, a cable bent tower is constructed, inhaul cable supporting facilities are installed, a synchronous suspension pouring beam body and stay cable lagging two sections are installed, a No. 22 beam section located on a transition pier is constructed in due time, then a side span closure section and a middle span closure section are constructed, finally, auxiliary facilities are constructed, and main bridge construction is completed. The construction process is reasonable in step design, short in construction period, safe and reliable in construction and high in quality.
Owner:THE FOURTH ENG CO LTD OF CCCC FIRST HIGHWAY ENG
Comprehensive formwork system for super high-rise building construction
ActiveCN107190975AImprove bearing capacityImprove structural safetyForms/shuttering/falseworksBuilding material handlingRebarHigh rise
The invention discloses a comprehensive formwork system for super high-rise building construction. The comprehensive formwork system for super high-rise building construction comprises a climbing system of a stereoscopic structure, and the climbing system is formed by climbing formwork units in an enclosure mode. A jacking system composed of jacking units is arranged inside the stereoscopic structure. A space where steel structures and steel bars are installed and a concrete wall is poured is formed between the climbing system and the jacking system. The climbing system and the jacking system can move in the vertical direction. The climbing formwork units correspond to the jacking units close to the side wall separately and can move synchronously or separately with the jacking units. Each jacking unit is provided with a vertical adjusting device and a horizontal adjusting device which are used for positioning position junctions in the vertical direction and the horizontal direction correspondingly. Each jacking unit is internally provided with a plurality of sets of tensioning devices for improving structure stability. The formwork system is low in dead weight, low in center of gravity and good in structure safety, the construction operating surface is broad, the preparation time and lifting time for each climbing are the shortest, the working efficiency is the highest, and in standard floor construction of a super high-rise building, the formwork system can shorten the construction period by one day or over compared with other systems.
Owner:SICHUAN HUASHI GRP CO LTD +2
Anti-typhoon and anti-leakage metal roof system
PendingCN108590007AAvoid fatigue damageNo stress concentration problemsBuilding roofsRoof covering insulationsThermal insulationEngineering
The invention discloses an anti-typhoon and anti-leakage metal roof system. The metal roof system sequentially comprises a main steel structure, main roof purline, secondary roof purline, pressed steel bottom plates and purline laid on the pressed steel bottom plates from top to bottom. A plurality of fixed seats are fixed to the purline at intervals, concave roof plates which are engaged with thefixed seats are arranged between the fixed seats, and multiple layers of sound-insulation and vapor-proof thermal insulation materials are laid on the pressed steel bottom plates. The fixed seats include fixed supporting seats and panel engaging plates, wherein the purline is fixedly connected with the lower ends of the fixed supporting seats; the panel engaging plates are fixedly connected withthe fixed supporting seats, and small angles are formed between the panel engaging plates and the fixed supporting seats in the length direction of the roof plates so that the panel engaging plates and the fixed supporting seats can rotate relatively; and panel engaging parts are formed in the upper parts of the panel engaging plates, and the panel engaging parts and both side edges of the roof plates form engaging connection. The anti-typhoon and anti-leakage metal roof system solves the problems that a traditional metal roof system with vertical lockrands has low wind resistance, and is prone to leaking and prone to producing expansion deformation damage, and the safety of upper supporting facilities is affected.
Owner:CENT INT GROUP +1
Preparation method of coating membrane containing PVDF and copolymer thereof
ActiveCN106654123ANot easy to disperse and deformImprove adhesionCell component detailsSecondary cells servicing/maintenanceWater basedPolyolefin
The invention provides a preparation method of a coating membrane containing PVDF and a copolymer thereof. The method comprises the following steps of (1) preparing a modified polyolefin microporous membrane; (2) preparing modified ceramic powder; (3) preparing modified ceramic slurry; (4) preparing water-based mixed slurry; and (5) coating, namely coating one side of the modified polyolefin microporous membrane prepared in the step (1) with the modified ceramic slurry prepared in the step (3) according to a certain coating mode and drying in an oven of 40-100 DEG C to obtain a ceramic coating, coating the outer surface of the ceramic coating with the water-based mixed slurry prepared in the step (4) according to a certain coating mode and drying in the oven of 40-100 DEG C to obtain a water-based coating, and preparing the coating membrane containing the PVDF and the copolymer thereof. According to the preparation method, the heat stability of the membrane can be improved, the conductivity of a lithium battery is improved, the condition that the membrane can be kept stable in structure for a long period of time is ensured and the use security of the lithium battery is improved.
Owner:DONGGUAN ADVANCED ELECTRONICS TECH
Dynamic account provisions for service desk personnel
ActiveUS20080091983A1Enhances current provisioningImprove structural safetyError detection/correctionMarketingDatabaseOn demand
The present invention describes an automated process that enables dynamic provisioning (both creation and deletion) of administrative accounts based upon a real-time need as defined by service desk processes and procedures. This invention enhances current provisioning of administrative account processes that are typically handled by service desk personnel that constantly turnover through firings and hirings. By creating an on-demand provisioning process on a strictly as-needed basis an enhanced security structure is created. In addition, audit ability of access can be added to the processes that provides accountability and traceability of activities that can be directly related back to actual business justifications (the initial problem report) for actions (important not only in ITIL but also regulatory requirements).
Owner:SERVICENOW INC
Al/La co-doped high-nickel ternary precursor with core-shell structure and preparation method thereof, and positive electrode material
ActiveCN111422926AImprove cycle performanceSmall sizeCell electrodesSecondary cellsManganeseLithium-ion battery
The invention relates to the field of lithium ion battery materials, and provides an Al / La co-doped high-nickel ternary precursor with a core-shell structure and a preparation method thereof, and a positive electrode material prepared from the precursor. The preparation method mainly comprises the following three steps: step 1, synthesizing an Al-doped high-nickel ternary precursor with rod-like primary particles under the condition of a low pH value; 2, increasing the pH value on the basis of the step 1, growing a La-doped high-nickel ternary precursor shell with needle-shaped primary particles by taking the Al-doped high-nickel ternary precursor as an inner core so as to synthesize an Al / La co-doped high-nickel ternary precursor with a core-shell structure; and 3, mixing the Al / La co-doped high-nickel ternary precursor with the core-shell structure and a lithium salt, and carrying out high-temperature calcination in an oxygen atmosphere to obtain the Al / La co-doped ternary positive electrode material with the core-shell structure. Due to the unique co-doped core-shell structure, the stability of an internal structure is effectively enhanced, the generation of mixed phases such ascation mixing and rock salt structures is inhibited, the breakage of grain boundaries is reduced, the average oxidation state of manganese ions is improved, the Jahn-Teller effect is effectively inhibited, the rapid attenuation of the capacity in a cycle process is reduced, the cycle stability of the material is remarkably improved, and the cycle life of the material is remarkably prolonged. Theproduct synthesized by adopting a coprecipitation method is uniform in component, good in sphericity, good in reproducibility, easy in condition control, low in preparation cost, high in economic value and wide in application prospect.
Owner:ZHUJI PAWA NEW ENERGY
Tunnel advance pre-supporting technology used in discrete gravelly soil and broken surrounding rock
InactiveCN104533451AImprove structural safetyReduce overmineUnderground chambersTunnel liningSoil scienceGrout
The invention relates to a tunnel advance pre-supporting technology used in discrete gravelly soil and broken surrounding rock. Particularly, the tunnel advance pre-supporting technology used in the discrete gravelly soil and the broken surrounding rock is applied to the tunnel construction field. The tunnel advance pre-supporting technology used in the discrete gravelly soil and the broken surrounding rock can reduce tunnel over excavation amount, improves construction safety assurance, improves safety performance and durability of a tunnel, reduces radial grouting amount, and saves engineering investment. The tunnel advance pre-supporting technology used in the discrete gravelly soil and the broken surrounding rock includes following steps: a, driving small grouting ducts into the tunnel along the outer periphery of an excavation contour line of the tunnel; b, pouring grout into the discrete gravelly soil and the broken surrounding rock through the small grouting ducts, wherein a grouting amount limiting method is used to pour the grout into the discrete gravelly soil and the broken surrounding rock. The tunnel advance pre-supporting technology used in the discrete gravelly soil and the broken surrounding rock improves maneuverability of construction, reduces the tunnel over excavation amount, enlarges a tunnel reinforce range, improves the safety assurance of the construction, and improves the safety performance and the durability of the tunnel.
Owner:POWERCHINA CHENGDU ENG
Header component of secondary battery, and secondary battery
PendingCN108767143AImprove structural safetyReduce space consumptionSecondary cellsCell sealing materialsEngineeringTop cap
The invention provides a header component of a secondary battery, and the secondary battery. The header component comprises a top plate provided with an electrode outlet; an electrode terminal that comprises a terminal plate positioned on one side of the top plate and covering the electrode outlet; a first fixing piece at least partially encircling the terminal plate, so as to fix the electrode terminal on the first fixing piece; and a second fixing piece comprising a main body and a first connection part connected with the main body and extending towards the direction that is far away from the terminal plate, wherein the main body is joined with the first fixing piece, and the first connection part is joined with the top plate. One or more purposes of simplifying the structure of the topplate component, increasing the stability of connection between the post and the top plate, and enhancing the airtightness of the top plate component can be achieved.
Owner:CONTEMPORARY AMPEREX TECH CO
I-section steel girder reinforcement small box girder structure
InactiveCN103015329AReduce implementation riskAdd structural strengthBridge erection/assemblyBridge strengtheningHorizontal forceRoad surface
The invention discloses an I-section steel girder reinforcement small box girder structure. The structure comprises a road surface layer and small box girders arranged side by side on a pier, wherein an I-section steel girder is arranged between every two small box girders; the lower ends of the I-section steel girders are fixed at the lower end of the pier; and the upper ends of the I-section steel girders are fixed on flange plates fixed between every two adjacent small box girders. In the invention, the I-section steel girder reinforcement small box girder structure is adopted for the first time, and the new structure is added to bear forces; for inherent weaknesses that the horizontal force is weaker, the integrity is strengthened, so that the force condition becomes better, longitudinal stiffness is enlarged, and the horizontal force is improved; and the structure has the outstanding advantages of reliable technology, and small implementation risk.
Owner:CHINA RAILWAY SIYUAN SURVEY & DESIGN GRP
Pipe-jacking working well applicable to desert waterless sand area and construction method
PendingCN109797778AGood effectLarge pile diameterArtificial islandsShaft sinkingStructural engineeringEngineering
The invention provides a pipe-jacking working well applicable to desert waterless sand area and a construction method. The pipe-jacking working well is characterized in that a plurality of bore pilesare circumferentially uniformly arranged around the circle center the working well to form the main protecting and stress structure of the working well, a crown beam is arranged at the top of each bored pile, each circular crown beam and the working well are of a concentric circle structure, a liner is located on the inner side of each bored pile and vertically arranged along the depth direction of the working well, hidden beams are embedded into each liner and arranged at intervals along the length direction of the liner from top to bottom, a bottom plate is located at the bottom of the working well, a well bottom reinforcing jet grouting pile is arranged below the bottom plate, and hole reinforcing jet grouting piles located at positions where jacking pipe joints enter and exit holes arearranged on the outer sides of the bored piles. The pipe-jacking working well has the advantages that soil stability during excavation can be guaranteed by the bored piles, and the bored piles can bear large counter force needed by pipe-jacking construction; the liners can increase sand stability among the piles and evenly transmits horizontal load to the bored piles.
Owner:CHINA TIESIJU CIVIL ENG GRP CO LTD +1
Optical fiber interference water level sensor
InactiveCN104697609AExquisite structureExtended service lifeMachines/enginesLevel indicatorsPhotovoltaic detectorsPhase difference
The invention discloses an optical fiber interference water level sensor. The optical fiber interference water level sensor is composed of a semiconductor laser device, a 3dB coupling device, a sensitive element, a Faraday polariscope, a light guide optical fiber, a photoelectric detector and a computer, wherein the sensitive element is a key part of the water level sensor and is used for converting the change of a water level into vertical strain and radial strain of the optical fiber so that the phase difference of two interference arms is changed; finally, the change of the water level is inverted by using the change of the phase difference. By the aid of the optical fiber interference water level sensor, the high-precision water level measurement can be realized, and the optical fiber interference water level sensor has the advantages of reliability, electromagnetic interference resistance, corrosion resistance, high sensitivity, simple and exquisite structure and the like, and is suitable for the environment needing high-precision water level monitoring.
Owner:JILIN UNIV
Combined foundation of backstay type machinery apparatus
InactiveCN1804238AMeet the use requirementsImprove structural safetyFoundation engineeringPre stressEconomic benefits
The invention relates to a mast integrated base of mechanical device, providing a square cross beam and slab structure combined by prefabricated elements, and solid bulk material with certain volume weight to apply periodically movement. It comprises a horizontal integrated method formed by horizontal connection system whose upper and lower spaces are crossed without bond stress, taper positioning structure and anti-shear anti-displacement structure; the vertical connection structure and the transition connection structures in same property standard can realize the standardization and seriation of prefabricated mast mechanical device integrated base, with small accommodation area, quick installment, saved resource, and significant economic benefits.
Owner:赵正义
Standing assisting chair for old people
InactiveCN110353903ALow skill level requiredSuitable for mass deliveryWheelchairs/patient conveyanceOlder peopleMechanical engineering
The invention discloses a standing assisting chair for old people. The standing assisting chair comprises chair bodies and a seat plate, wherein the space between the seat plate and a plate at the lower portions of the chair bodies is internally and fixedly provided with a scissors fork mechanism, the scissors fork mechanism is symmetrically distributed, the upper and lower ends of the left and right sides of the scissors fork mechanism are all fixedly provided with a slide rail, the slide rails are provided with sliding blocks, the left and right sides of the scissors fork mechanism are bothprovided with a pair of cross-distributed scissors fork links, the upper and lower ends of the scissors fork links are connected with the sliding blocks respectively, the sliding blocks are further connected with a crank sliding block mechanism, and a tension spring is connected between the top end of the crank sliding block mechanism and the chair bodies; the top of the scissors fork mechanism isfurther fixedly provided with a roller, and the roller is in contact with the seat plate. The standing assisting chair has the advantages of pure mechanical structure, convenient maintenance, simpleoperation, simple structure and strong adaptability, and is suitable for indoor places and outdoor places with frequent use and complicated environment.
Owner:SOUTHEAST UNIV
Yarn guiding device for textile machinery yarn
ActiveCN109693971ASmooth and smooth entryEasy to handleFilament handlingFibre cleaning/openingYarnFixed frame
The invention discloses a yarn guiding device for textile machinery yarn. The yarn guiding device comprises a fixed frame and a yarn guiding frame; the yarn guiding frame comprises an arc-shaped rotating plate and an arc-shaped fixed plate; an upper pressure roller is arranged at the right end of the arc-shaped rotating plate, and the left end of the arc-shaped rotating plate is connected with anadjusting air cylinder; a lower pressure roller is arranged at the right end of the arc-shaped fixed plate, and a yarn arranging wheel is arranged on the arc-shaped fixed plate; and a first yarn guiding roller is arranged between the yarn arranging wheel and a yarn leading roller, and a second yarn guiding roller is arranged between the yarn arranging wheel and the lower pressure roller. The yarntransferred from different angles can be led, the yarn is prevented from being broken in the transferring process, burrs and impurities on the surface of the yarn can be removed in the yarn leading process through the design of the yarn arranging wheel, thus the surface of the yarn is smoother and flatter, and the quality of the yarn is improved; and meanwhile, electrostatic friction generated inthe yarn transferring process can be removed through a electrostatic eliminating assembly, and the problems of yarn fault increasing, yarn breaking and flying are reduced.
Owner:绍兴华清化纤纺织有限公司
Extrusion preventing device and overhead operation platform
PendingCN110562886AImprove protectionImprove structural safetySafety devices for lifting equipmentsScaffold accessoriesAerial work platformOperations management
The invention relates to the technical field of extrusion preventing systems and particularly provides an extrusion preventing device and an overhead operation platform. The extrusion preventing device comprises an operation platform protective rack is installed on a protective fence of the overhead operation platform; the operation platform protective rack is movably connected with at least one detecting rod for a human body to lean against; and the detecting rod is provided with a position change sensing device used for triggering an alarming system to give an alarm, so higher safety is realized.
Owner:ZHEJIANG DINGLI MACHINERY CO LTD
Rechargeable battery
InactiveUS20060093895A1Improve structural safetySimple structureCell component detailsRechargeable cellEngineering
A rechargeable battery includes an electrode assembly comprising a positive electrode, a negative electrode, and a separator interposed in between the electrodes, a case that houses the electrode assembly, and a unidirectional valve assembly that is installed at a side of the case, is connected through with the inside of the case, and releases gas only from the inside to the outside.
Owner:SAMSUNG SDI CO LTD
Energy-saving heat-insulating wall body
InactiveCN104234256AEmission reductionEnsure the safety of people's livelihoodWallsHeat proofingThermal bridgeEngineering
The invention provides an energy-saving heat-insulating wall body, relates to a building wall body and aims at solving the problems that the fireproof performance of thin-plaster heat-insulating wall bodies is not good, the durability is poor, the amount of window heat bridges is great and the like. The energy-saving heat-insulating wall body structurally comprises a base layer wall body, a heat-insulating layer, anchor bolts and an external protection layer, wherein the external protection layer is a prefabricated protection layer; the prefabricated protection layer is a prefabricated plate protection layer or a prefabricated plaster protection layer; the external protection layer, the heat-insulating layer and the base layer wall body are sequentially arranged from the outer side to the inner side of the energy-saving heat-insulating wall body; the anchor bolts penetrate through the external protection layer and the heat-insulating layer to fix the external protection layer and the heat-insulating layer on the base layer wall body. An internal protection layer is further installed on the inner side of the heat-insulating layer of a prefabricated heat-insulating board to form a prefabricated heat-insulating wallboard, and the prefabricated heat-insulating wallboard is installed on the outer side of the base layer wall body or a building main body structure to form a fully assembled and mounted energy-saving heat-insulating wall body. The energy-saving heat-insulating wall body has the advantages that the wall body is fireproof and safe and is convenient to install, the durability is good, the energy saving and heat insulating performance is good, and the energy saving and emission reduction of the building and the control of the greenhouse effect are facilitated.
Owner:吴淑环
Features
- R&D
- Intellectual Property
- Life Sciences
- Materials
- Tech Scout
Why Patsnap Eureka
- Unparalleled Data Quality
- Higher Quality Content
- 60% Fewer Hallucinations
Social media
Patsnap Eureka Blog
Learn More Browse by: Latest US Patents, China's latest patents, Technical Efficacy Thesaurus, Application Domain, Technology Topic, Popular Technical Reports.
© 2025 PatSnap. All rights reserved.Legal|Privacy policy|Modern Slavery Act Transparency Statement|Sitemap|About US| Contact US: help@patsnap.com
