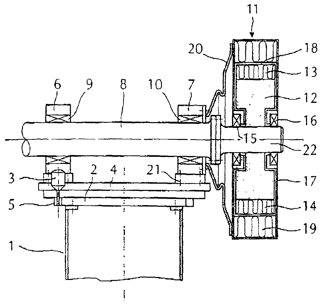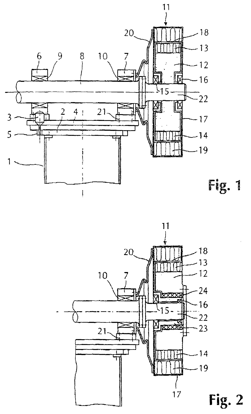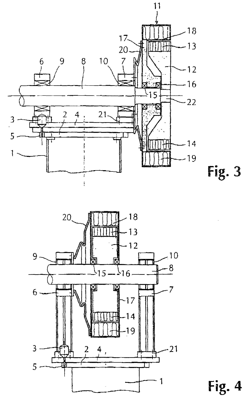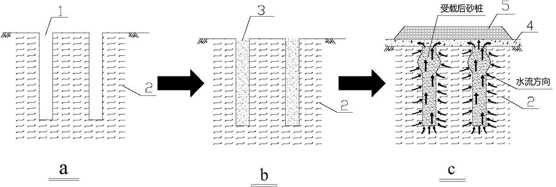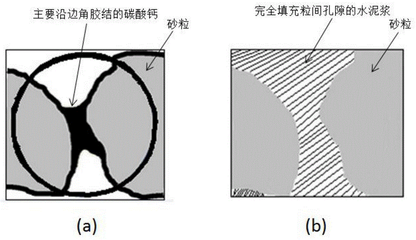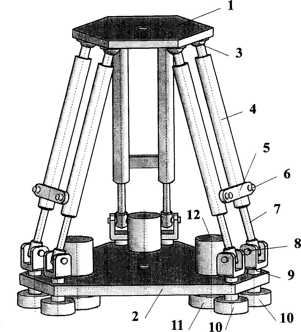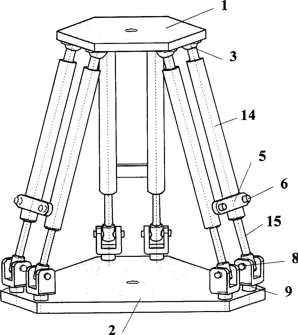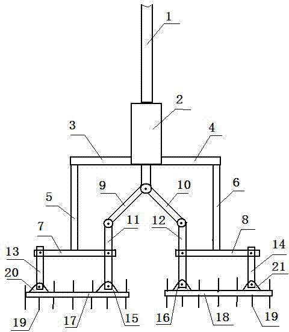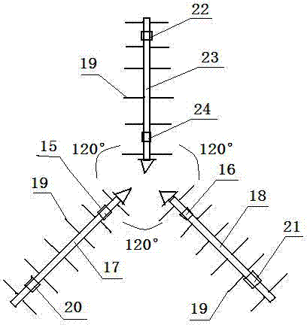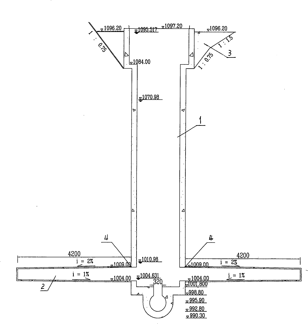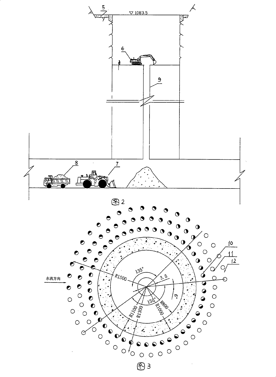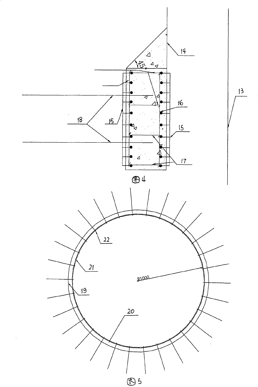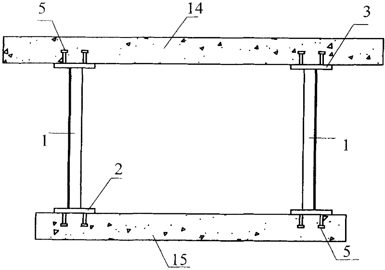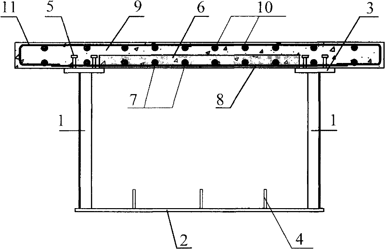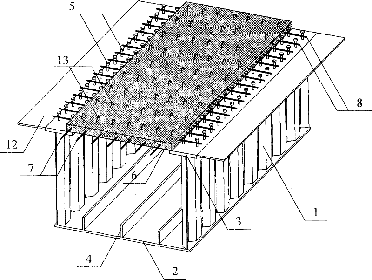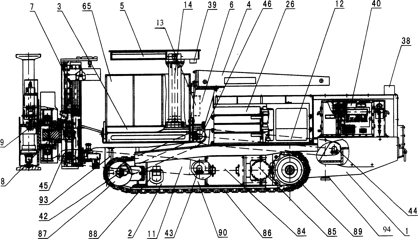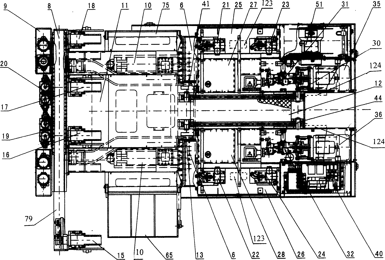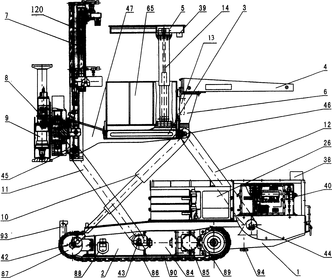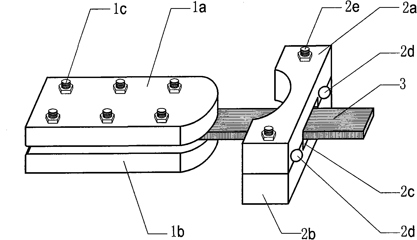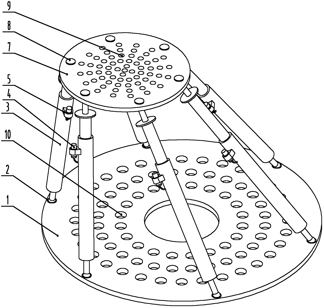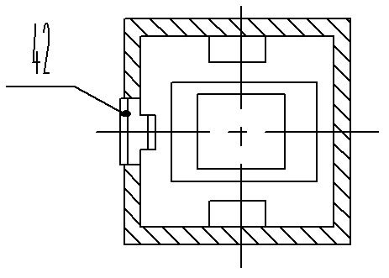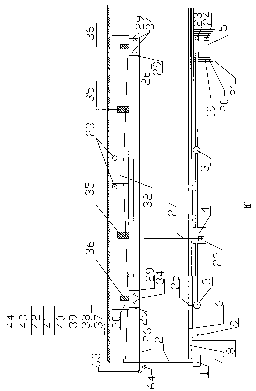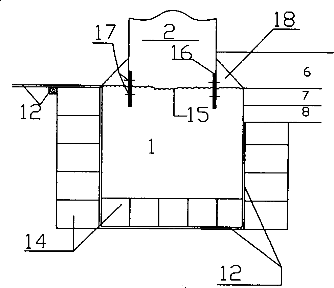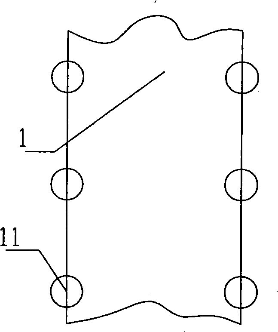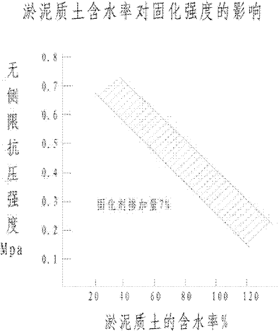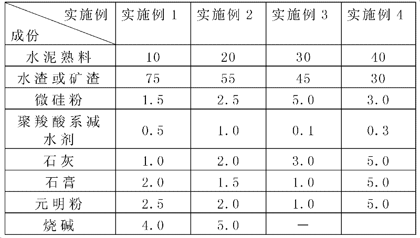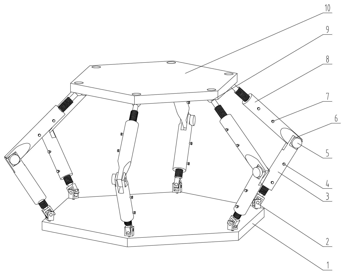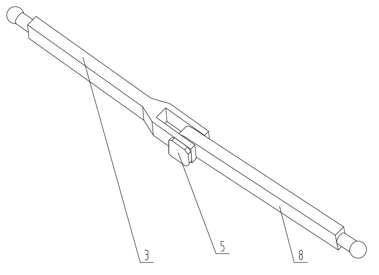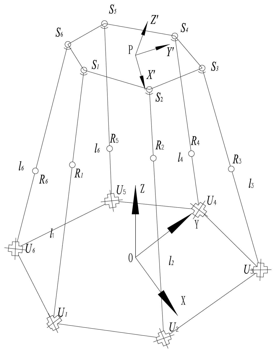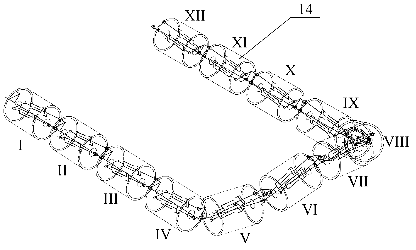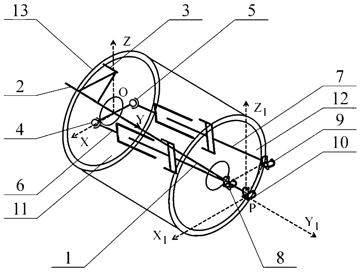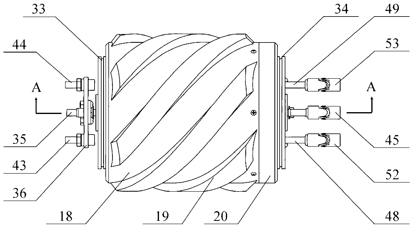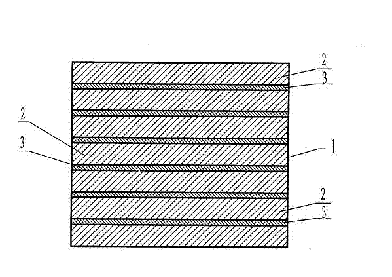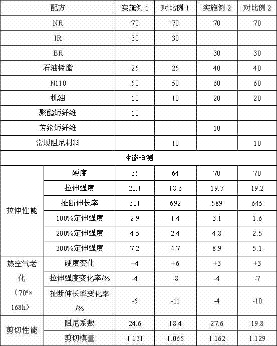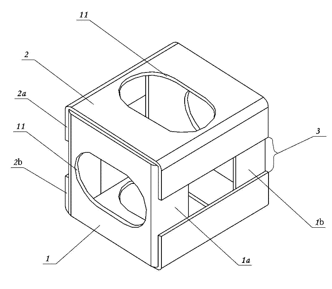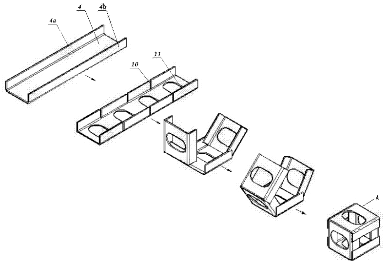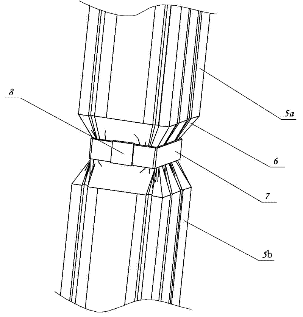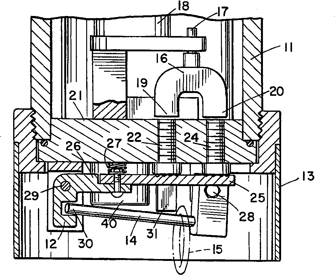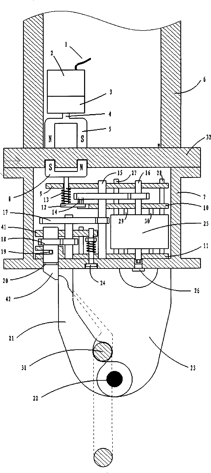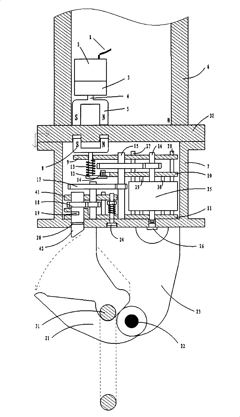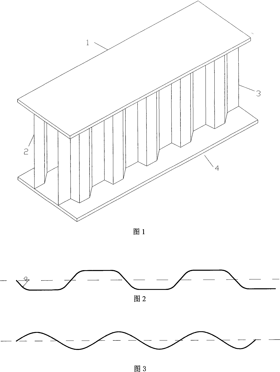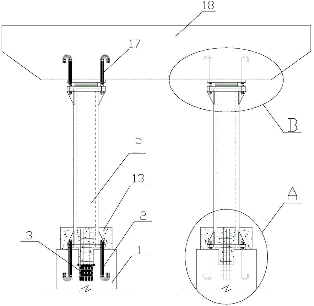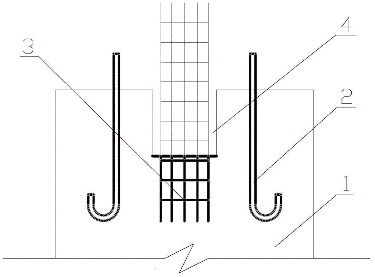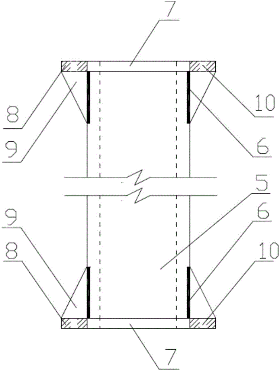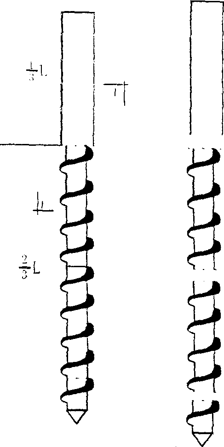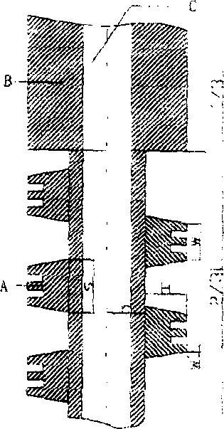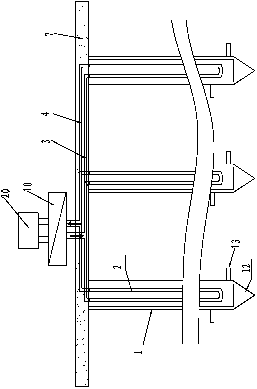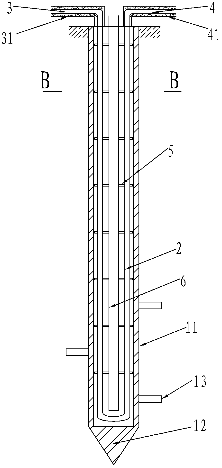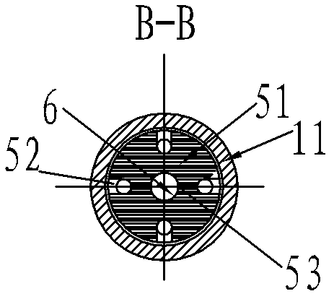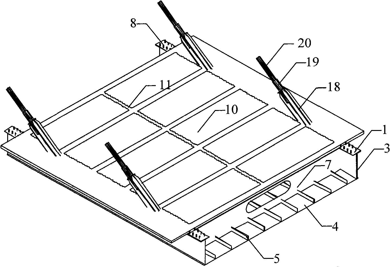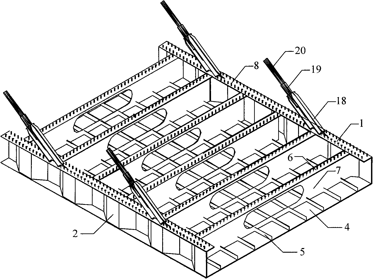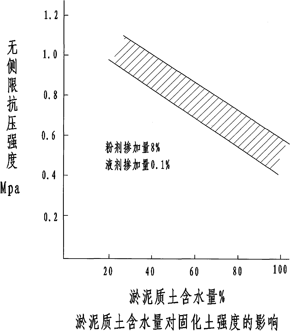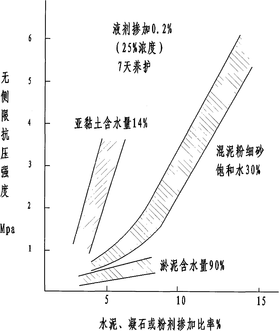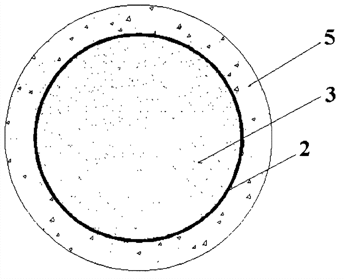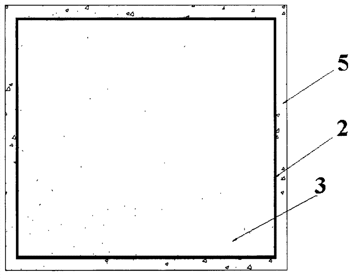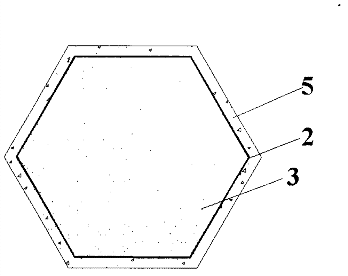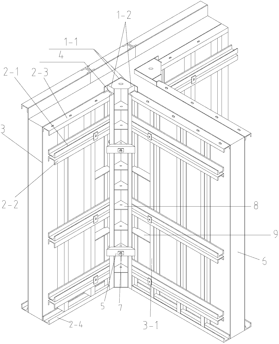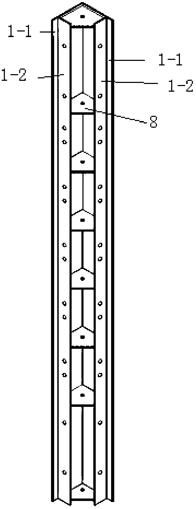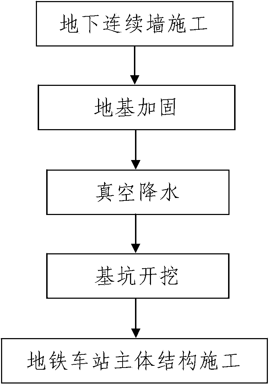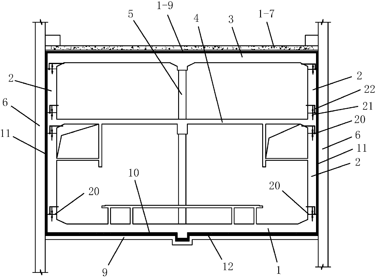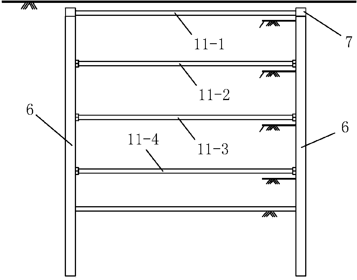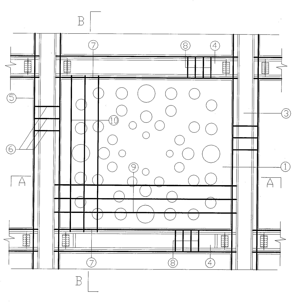Patents
Literature
9116results about How to "Improve bearing capacity" patented technology
Efficacy Topic
Property
Owner
Technical Advancement
Application Domain
Technology Topic
Technology Field Word
Patent Country/Region
Patent Type
Patent Status
Application Year
Inventor
Windmill
InactiveUS6911741B2Reduce bendabilityImprove bearing capacityEnergy storageWind motor combinationsVertical axisElectric generator
Wind power plant with a wind turbine with a turbine shaft with which a generator shaft, which can be an extension of the turbine shaft, is connected to the rotor (12) of an electric generator. The rotor is radially surrounded by a stator, the turbine shaft is journalled in two bearing housings with bearings arranged on a base at the top of a tower, the base is pivotable around a vertical axis, and a motor is provided to effect the pivoting. The generator shaft is integrated with or rigidly connected to a flexing turbine shaft, the stator and rotor are carried by the generator shaft, to allow the generator to follow the flexing movement of the turbine shaft and the stator is locked against turning by a non-rotatable coupling which transfers substantially no bending moment or axial force acting against the flexing of the turbine shaft due to the bending moment acting on the turbine shaft from its hub, the bearings being provided to allow flexing of the turbine shaft.
Owner:SCAN WIND GROUP
Method for soft soil foundation treatment through microorganism grouting sand drain
InactiveCN104631430AImprove vertical load carrying capacityPermeability changeOrganic fertilisersSoil conditioning compositionsSoil scienceSalt solution
Disclosed is a method for soft soil foundation treatment through microorganism grouting sand drain. The method comprises the steps that a, a pile hole 1 is formed in a soft soil foundation to be treated, and sand is poured into the pile hole 1 to form a sand pile; b, a urease-producing microorganism solution 9 and a nutritive salt solution 10 are sequentially and evenly injected into the sand pile through a grouting tube 6, sand cementation is achieved through the microorganism induction calcium carbonate crystal technology, the concentration of the urease-producing microorganism solution 9 and the concentration of the nutritive salt solution 10 are controlled, sand in the pile body forms a specific cementation mode, and the good water permeable characteristic is ensured; c, after the microorganism grouting solidification sand pile is formed, a flexible water permeable sand cushion 4 is laid on the top of the foundation jointly formed by the sand oil and pile space soil 2, prepressing loads 5 are exerted on the top of the flexible water permeable sand cushion 4, pore water in the pile space soil 2 is made to be drained along a drainage channel formed by the sand pile and the sand cushion, the pile space soil is solidified, and the composite foundation with the high bearing capacity is formed jointly through the soft soil obtained after drainage and solidification are carried out on the microorganism grouting sand pile and the flexible water permeable sand cushion covering the soft soil.
Owner:NANJING FORESTRY UNIV
3-degree-of-freedom 6-UPS tri-translational parallel robot
InactiveCN1827312AIncrease stiffnessIncrease workspaceProgramme-controlled manipulatorRight triangleRadio telescope
The invention relates to a free 6-UPS three-linkage parallel robot, belonging to the robot and mechanical producing area. The invention is characterized in that: three couples of straight driving branches are arranged in symmetry right triangle between the upper platform (1) and the base (2), while each couple comprises: two same SPU synchronous flexible driving branch while the upper end of each branch has a ball couple, the middle has a moving couple and the lower end has a universal couple connected to the base (2); the moving couple is formed by a mechanical or hydraulic synchronous flexible driver; the distance between two ball couples of each couple of straight driving branch is the same as the distance between two universal couple vertical axles (9). The invention is characterized in less freedom, easy control, large working space, simple structure and high accuracy. The invention can be used in large radio telescope, three-dimensional measure and sensor, etc.
Owner:YANSHAN UNIV
Preparation of composite high-expansion cementing material by using industrial slag and preparation technique thereof
The invention relates to a preparation process of using industrial slag to prepare composite cementing materials with high expansibility. The cementing materials consist of four components. The first component includes three parts: one or a plurality of combinations of fly ashes, slag, etc., which contain aluminosilicate; one or a plurality of combinations of phosphogysum, fluorine gypsum, etc., which contain calcium sulfate; one or a plurality of combinations of carbide, alkaline residue, quick lime or slaked lime. The second component includes: one or a plurality of combinations of alkaline composition, such as the quick lime or slaked lime, the carbide slag, etc.. The third component includes one or a plurality of combinations of the phosphogypsum, fluorine gypsum, etc., which contain the calcium sulfate. The preparation method is: firstly, to evenly mix the raw materials of the first component which are grinded to be with the surface area of 200-500m<2> / kg through the steam curing of four hours to ten days at 50-100 DEG C and the calcining of 0.5-24h at the high temperature of 400-1000 DEG C to obtain the first component; secondly, to dry and grind the raw materials of the second and the third component to be with the surface area of 200-500m<2> / kg to obtain the second and the third component; thirdly, to evenly mix the first, the second and the third component.
Owner:BEIHANG UNIV
Y-shaped agitating pile drilling machine
The invention relates to a Y-shaped agitating pile drilling machine for reinforcing a soft land. A retracting oil jack drives three groups of agitating assemblies to move through a transmission rod A, a transmission rod B and a transmission rod C; a 120-degree angle is formed on a space by the three groups of the agitating assemblies; the section of a pile body formed by the Y-shaped agitating pile drilling machine is Y-shaped; the pile body of a Y-shaped agitating pile with the same volume is the pile body of the agitating pile, which has a circular section; and the bearing capability is greatly improved.
Owner:日照阳光电力设计有限公司 +2
Construction method of hydroelectric power station surge chamber vertical shaft under soft rock geological condition
ActiveCN101349064ASimple designEnsure safetyArtificial islandsUnderwater structuresSteam-electric power stationGeomorphology
The invention relates to a method for constructing a drilled shaft of a surge chamber in a hydropower station under the condition of weak rock geology; the excavation diameter of the drilled shaft is more than or equal to 20 meters; and the depth of the drilled shaft is more than or equal to 50 meters. The method comprises the following steps: firstly, a safe prestress reinforcing measure is adopted; a prestress anchor rope is arranged in a side slope of the drilled shaft; the deep rock holes in the periphery of the drilled shaft are subjected to consolidation and grouting; the periphery of the drilled shaft is cast with reinforced concrete for locking a mouth, etc; the construction sequence of excavating the drilled shaft comprises that: a raise-boring machine drills a guide hole of phi 216 millimeters from top to bottom; the raise-boring machine enlarges and excavates a small guide well of phi 1, 400 millimeters; a slag slipping guide well of phi 2, 500 millimeters is enlarged and excavated manually from bottom to top; and the slag slipping guide well is enlarged and excavated from top to bottom. The slag slipping guide well is excavated by manual drilling and blasting; slag is naturally slipped and mechanically loaded in the bottom of the well; a large well is enlarged and excavated through drilling and blasting by a manual air drill; and the skimmed slag in a hydraulic backhoe well slips to the bottom of a passage through the slag slipping guide well and is mechanically loaded in the bottom of the well. The construction method has the characteristics of having reasonable construction arrangement, alternately and simultaneously carrying out a plurality of construction types and saving the construction period.
Owner:SINOHYDRO BUREAU 5 +1
Steel-concrete composite beam adopting corrugated steel web and construction method thereof
The invention discloses a steel-concrete composite beam adopting a corrugated steel web, which relates to a corrugated steel web composite beam capable of being applicable to highway bridges and railway bridges. The beam comprises a top flange concrete composite plate, a corrugated steel web plate, a top flange steel plate, a box beam bottom plate and male pin connecting pieces, wherein the top flange comprises a precast concrete slab and a cast-in-place concrete layer; and the top flange concrete composite plate is connected with the top flange steel plate into a whole through the male pin connecting pieces welded on the top flange steel plate. By adopting the structure, the problems that the site workload and the construction difficulty for casting a bottom flange concrete slab of a traditional corrugated steel web composite beam are large, the construction quality is difficult to guarantee and the like are overcome on the premise that the quantity of steel is hardly increased, meanwhile, the tensile property of the steel plate is fully played, the bearing capacity, the rigidity and the cracking resistance of the structure are improved, and the durability of the structure is improved, therefore, the corrugated steel web composite beam has the advantages of simple structure, reasonable stress, quick and convenient construction, and good technical and economic benefits.
Owner:TSINGHUA UNIV
Crawler-type walking rockbolt drilling carriages
ActiveCN1584292AThe mechanical relationship is reasonableMechanizationAnchoring boltsDrilling machines and methodsElectric controlRock bolt
The present invention relates to a crawler running roof-bolting jumbo for coal extraction in the pit. It mainly includes machine seat, working table, running mechanism, lifting mechanism, hydraulic mechanism, dust-removing mechanism, cable-rolling mechanism, drilling cramp component, slideway component, support component and electric control box, said whole machine adopts hydraulic transmission, automatic dust-removing, automatic cable-rolling and crawler running modes, and utilizes the hydraulic oil cylinder to control parallelogram lifting movement and can make moving, lifting and multi-arm roof-bolt drilling works in the excavating tunnel. Said invention is reasonable in structure, large in load-bearing capacity, reliable and high in working efficiency.
Owner:TAIYUAN INST OF CHINA COAL TECH & ENG GROUP
Articulated anchor and prestress tensioning method of high strength fibre composite sheet
ActiveCN101851985AGuaranteed automatic adjustmentGuaranteed uniformityBuilding reinforcementsBuilding material handlingFiberConcrete beams
An articulated anchor and a prestress tensioning method of high strength fibre composite sheet relate to an anchor holder used to perform prestress tensioning to the high strength fibre composite material of the enhancement or reinforcement engineering structure and a method thereof. The articulated anchor of the invention comprises an anchor head and a compression and locking device, and the articulated anchor is characterized in that the anchor head contains a raised head anchor and a concave block. The method of the invention is that the articulated anchor is used to clamp and anchor the two ends of FRP sheet, a jack is used to apply a tension on the concave block and the concave block pushes the raised head anchor to perform prestress tensioning to FRP sheet. The articulated anchor of the invention has simple structure, convenient installation and low cost; and the method of the invention is simple, intuitive and practical, and can ensure the tensioning uniformity of FRP sheet, made full use of the intensity of FRP sheet and effectively increase the bearing capacity of the engineering structure. The articulated anchor of the invention can be widely used to enhance or reinforce the large engineering structures such as bridges or buildings and especially to perform external prestressing reinforcement to longspan concrete beams, longspan concrete slabs and the like.
Owner:卓清
Spatial six-degree-of-freedom vibration measuring and damping vibration attenuating method
InactiveCN102628728AStrong impact resistanceSimple structureNon-rotating vibration suppressionVibration testingVibration controlMeasurement point
The invention discloses a spatial six-degree-of-freedom vibration measuring and damping vibration attenuating method. The method comprises the following steps of: 1) erecting six-displacement-sensor parallel measuring and damping vibration attenuating mechanism; 2) fixing a detected motion object and a fixed platform; 3) obtaining a motion variation rule by using an expansion variation displacement time of an expansion pull rod, and obtaining a vibration rule of the detected motion object by using a measurement algorithm with a positive solution; 4) obtaining a damping value of a six-degree-of-freedom controllable damper required by the vibration by using a damping vibration attenuating algorithm; and 5) adjusting the damping value of the six-degree-of-freedom controllable damper to a value obtained by the damping vibration attenuating algorithm. According to the invention, six-degree-of-freedom measurements of three vibration displacements and three vibration angles of the motion object at the same measurement point are achieved by using one set of mechanism; meanwhile, the vibration control of the motion object can be achieved; and the spatial six-degree-of-freedom vibration measuring and damping vibration attenuating method disclosed by the invention has the advantages of high accuracy, simple structure, good flexibility, strong adaptability, wide application range and the like.
Owner:LASER FUSION RES CENT CHINA ACAD OF ENG PHYSICS +1
Method and system for basement engineering water proof and water drain
InactiveCN101298782AFree from buoyancyFrom erosionArtificial islandsProtective foundationBasementLine tubing
A basement engineering waterproof and drainage method is provided. The wall footing of the outside wall in basement engineering is embedded in watertight or micro-watertight soil rock layer or cement soil layer. The wall footing intercepts water by a thin-part structure. The cushion of the basement engineering soleplate and the falling layer of the top board are composed of combined water-proof layers. The late poured band, the movement joint and the horizontal construction joint at the lower part of the outside wall are treated by a water-proof structure combined with waterproofing measures. The basement engineering is provided with a drainage system. The groundwater and surface water at the soleplate are drained into city drainage pipelines via a soleplate part of the drainage system. The rainwater of overburden layer bottom of the top board is then drained into city drainage pipelines via the indoor part of the drainage system. The invention is designed by adopting a one-body method of arranging the basement engineering waterproofing, drainage and anti-floating as well as underground engineering space enclosing structure and pipelines, thereby shortening the construction period, reducing the engineering cost, increasing the durability and reliability of underground building space enclosing structure and waterproof layer as well as pipelines.
Owner:朱邃科 +2
Combined grouting construction process of reinforcing foundation
InactiveCN1487150AAddress controllabilityAddress reliabilitySoil preservationHigh pressurePressure grouting
The combined grouting construction process of reinforcing foundation includes the following steps: drilling grouting hole; establishing hole top grouting apparatus; high pressure rotary spraying clear water to expand hole; high pressure rotary spraying mortar and static pressure grouting. The present invention combines static pressure grouting technology and high pressure rotary spraying grouting technology with different advantages, so as to reach maximum application range, optimized reinforcing effect, and successive and safe reinforcement.
Owner:GUANGDONG PROVINCIAL ACAD OF BUILDING RES GRP CO LTD
Novel highway embankment widened structure and construction method
InactiveCN104278608ACoordinated settlement deformationImprove carrying capacityRoadwaysClimate change adaptationMesh reinforcementSoil cement
The invention relates to a novel highway embankment widened structure. The original roadbed slope of the structure is trimmed into a step shape, a high pressure jet grouting pile is disposed below an original roadbed slope cushion layer, pressurized continuous grouting is employed at an original roadbed cushion layer to form a slurry solid bearing plate, parts of pore cavities of the original roadbed are recharged with fine aggregate concrete or mortar; foundation treatment piles are employed to reinforce the foundation of a widened area, a drainage cushion layer is laid throughout the top of the foundation treatment piles; an earthwork cloth is laid on the drainage cushion layer, a cement soil plate is disposed on the earthwork cloth, high strength reinforcing mesh sheets are disposed in the cement soil plate; and the widened area embankment is formed by layered filling of excavation soil and light filler in a construction process. The structure provided by the invention can reinforce the bearing capacity of roadbed soil on both sides of the widened area and the original roadbed slope strength, and enhance the integrality of the embankment structure, reduce longitudinal cracks induced by differential settlement and the like at the juncture of new and old roadbeds, thus having good technical and economic benefits. The invention also discloses a construction method of the novel highway embankment widened structure.
Owner:HANGZHOU HUASHUI MUNICIPAL ENG
High strength steel fibre concrete and making method thereof
InactiveCN1451626AHigh strengthImprove bearing capacitySolid waste managementHigh strength concreteConstruction aggregate
A steel fibre reinforced high-strength concrete is prepared from cement, flyash, silicon ash, water, steel fibres, sand, broken stone and water-reducing agent through providing raw materials and mould, sequentially and proportionally mixing, stirring, pouring in mould, vibration, natural curing, demoulding, standard curing and inspection.
Owner:杨果林 +1
Curing agent for curing marine poor subsoil
ActiveCN102344813ASimple ingredientsCompatibility is reasonableBuilding constructionsOrganic fertilisersSlagSodium silicate
The invention relates to a curing agent for curing marine poor subsoil, which belongs to the technical field of poor subsoil curing. The curing agent for curing the marine poor subsoil is composed by the components of cement clinker, granulating slag or slag, silica fume, polycarboxylic acid type water-reducer, lime, plaster, anhydrous sodium sulphate, caustic soda, sodium silicate and sodium fluosilicate. The adulteration amount of the poor subsoil curing agent is 5%-12% in application, good curing functions can be realized, and the curing agent for curing the marine poor subsoil can be applied in the poor soil curing of building sites, road embankments, roadbeds and ground base layers. The invention has the advantages that: the components of the curing agent are simple, the compatibility is reasonable, the doping amount is less, and the curing effect is good; and during the application process, the construction period is short, the construction cost is low, the induration bearing capacity is high, the induration compression modulus is strong, and the induration permeable resistance is strong.
Owner:徐辰楚 +1
Device for measuring spatial motion with six degrees of freedom and dynamic measuring method
ActiveCN102692201AHigh precision dynamic measurementSimple structureMeasurement devicesAngular degreesEngineering
The invention discloses a device for measuring spatial motion with six degrees of freedom and a dynamic measuring method. A fixed platform (1) of the measuring device is provided with six Hooke hinges (2), and a moveable platform (10) is arranged above the fixed platform (1). The moveable platform (10) is provided with six ball hinges (9) which are respectively connected with the corresponding six Hooke hinges (2) through branched chains. A revolute joint (6) of each branched chain is provided with a spiral coder (5). The dynamic measuring method comprises the steps of establishing a coordinate system, measuring an angle-time curve of relative motion of upper and lower support rods of the revolute joint (6) by the spiral coders (5), so as to obtain the law of motion with the spatial six degrees of freedom of an object measured by a positive solution of the angle-time curve of the spiral coder (5) and the like. The device and the method not only measure the motion with the six degrees of freedom simultaneously, but also ensures the accuracy of measuring results, and have the characteristics of being good in flexible, strong in adaptation, wide in measuring range, high in accuracy and the like.
Owner:CHONGQING UNIV +1
Variable rigidity parallel joint snake-shaped robot mechanism
InactiveCN103056876AHigh body flexibilityImprove flexibilityProgramme-controlled manipulatorTerrainRotational axis
The invention relates to a variable rigidity parallel joint snake-shaped robot mechanism and belongs to the field of robots. A robot is formed by a plurality of action units in serial connection. Each action unit comprises a two freedom degree spatial parallel joint. The joint comprises a fixed U branch chain and two SPDU drive branch chains. Each drive branch chain comprises a variable rigidity linear driver. A rotary shaft and a drive gear parallel with the fixed U branch chain form contour of each action unit. The rotary shaft is connected with the fixed U branch chain through a vibration isolating device which can balance off reverse moment. Rigidity and damp of the drive branch chain is controllable and variable, so that terrain adaptability of the snake robot can be improved by increasing joint flexibility, posture accuracy and stability of the snake robot can be improved by increasing joint rigidity, and applicability of the snake robot is improved. Vibration generated during action of the robot is absorbed by the vibration isolating device and the drive branch chain, impact moment tolerance of the snake robot joint is improved, and accordingly motion speed and efficiency of the robot are increased.
Owner:BEIJING UNIV OF CHEM TECH
Ultra-high damping rubber composite material and preparation process of rubber composite material
The invention belongs to the technical field of rubber and discloses an ultra-high damping rubber composite material and a preparation process of the rubber composite material. The preparation process disclosed by the invention is mainly technically characterized by comprising the following steps of: adding short fibers, carbon black, petroleum resin, a plasticizer, a vulcanizing agent, an active agent, an accelerant and an anti-aging agent in rubber; and mixing the components in an internal mixer and then vulcanizing in a flat vulcanizing machine. According to the ultra-high damping rubber composite material disclosed by the invention, a predetermined amount of short fibers, carbon black and petroleum resin are uniformly dispersed in a rubber matrix; compared with the common high-damping material, the damping coefficient of the ultra-high damping rubber composite material disclosed by the invention is increased by more than 20%; and the ultra-high damping rubber composite material disclosed by the invention has the advantages of being strong in energy consumption property and ductility and obvious in damping and shock insulating effects, effectively controlling the earthquake response of shock insulating structures, and being environment-friendly and stable in property. The stretching strength is greater under the condition with the same hardness, so that a rubber bearing prepared by the ultra-high damping rubber composite material disclosed by the invention is greater in bearing force; the whole size of the bearing is smaller than the size of the traditional high-damping rubber bearing; and the rubber bearing has the advantages of saving the use space, being convenient to construct and more excellent in resistance to fatigue performance.
Owner:HENGSHUI ZHONGTIEJIAN ENG RUBBER +1
Ultrathin-wall steel structure connector and connecting structure
InactiveCN102359191AImprove bearing capacityEasy to operateBuilding constructionsUltimate tensile strengthMechanical engineering
The invention discloses an ultrathin-wall steel structure connector and an ultrathin-wall steel structure connecting structure. The connector is a hollow square or oblong connector, the front and rear side plates of the connector are two buckled groove type steels, and the upper and lower side plates are two buckled and noncontact groove type steels, wherein two side wing plates of the upper and lower groove type steels are fixed at the outer sides of the front and rear groove type steel wing plates, and a hoop groove is formed at the noncontact part between the upper and lower groove type steel wing plates. The connector is simple, convenient and fast in operation, and has high strength and good axial constraint performance; and the node has strong integrity, local buckling of the end when the ultrathin-wall profile steel is stressed is effectively controlled, and the bearing capacity of a member is improved. The connector has the characteristic of allowing two connecting members in the same direction, and is suitable for mutual butting of two ultrathin-wall profile steels when the ultrathin-wall profile steel members are not long enough. The connector is simple in installation mode, practical and convenient and fast in operation, and the cost and the working time can be greatly saved.
Owner:河南华斯豪智能科技有限公司
Underwater releaser
InactiveCN101327838AImprove bearing capacityAdverse effects on normal workUnderwater equipmentMassive gravityUnderwater
The invention provides an underwater releaser, consisting of an electromotion part, a trigger mechanism, an energy storage mechanism, a speed reduction mechanism, a bidirectional overflow mechanism, a dynamic sealing transmission mechanism and a releasing arm, wherein the electromotion part is positioned inside a pressure-resistant cabin; a lower bottom plate of the pressure-resistant cabin is connected with an isolating cabin so as to jointly form a seawater isolating cabin segment in a circle; the seawater isolating cabin segment is provided with the bidirectional overflow mechanism; and the trigger mechanism, the energy storage mechanism and the speed reduction mechanism are all arranged inside the seawater isolating cabin segment. The underwater releaser adopts the design of combining two blocks of U-shaped magnetic steel, ensuring that the maximum trigger power is close to the scalar sum of the gravitational force and repulsive force between the U-shaped magnetic steel; by using a plane volute spring to store energy and using a gear set to reduce speed, the underwater releaser can provide great releasing power; a seawater isolating cabin is built through the bidirectional overflow design, which avoids seawater impact and the adverse effect of marine organisms; through a rotary unhooking mechanism, the releaser can have greater bearing capacity. The underwater releaser is not only better in watertight reliability, but also can work underwater for a long period of time without replacing components.
Owner:HARBIN ENG UNIV
Double corrugated web plate steel box girder
The invention belongs to the technical field of building materials and in particular relates to a double undulated web slab steel box girder. The cross-section fracture shape is composed of a middle web slab, an upper flange and a lower flange which are integrated, wherein the upper flange is parallel to the lower flange, a double web slab is vertically located between the upper flange and the lower flange, the double web slab is arranged symmetrically and takes a honeycomb structure, the web slab and the flange slabs adopt one side fillet weld to connect, the web slab is an undulated web slab whose length direction are periodically repeated evenly or unevenly, and the undulated cross section takes circular arc angle trapezoid and sinusoidal curve. The product can replace products such as normal welded box steel girders, hot rolled H-shaped steel, I-shaped steel and the like, has wider usage compared with the products, and can realize maximization and can be used in the special fields and special places including the building of bridges with large spans, the manufacture of ships and the like.
Owner:TONGJI UNIV +1
Pile column type concrete hollow pile pier structure
InactiveCN104404869APrecise length controlImprove bearing capacityBridge structural detailsFoundation engineeringEngineeringUltimate tensile strength
The invention relates to a pile column type concrete hollow pile pier structure. The pile column type concrete hollow pile pier structure is characterized by comprising a concrete hollow pile pier, a bridge support, a pier cover beam and a base bearing platform, a flange disc is arranged at the lower end of the concrete hollow pile pier, a reserved bolt hole is formed in the flange disc, the flange disc is connected with the base bearing platform, the flange disc and the base bearing platform are arranged in cast-in-place concrete, an upper bridge support steel plate is arranged at the upper surface of the bridge support while a lower bridge support steel plate is arranged at the lower surface of the bridge support, a flange disc is arranged at the upper end of the concrete hollow pile pier and connected with the lower bridge support steel plate, and the upper bridge support steel plate is connected with the pier cover beam. The pile column type concrete hollow pile pier structure has beneficial effects that the concrete hollow pile pier can be prefabricated in a factory, the pier length can be controlled precisely, the bearing ability of the pier is improved, the concrete hollow pile pier is connected with the base bearing platform through using the flange discs and an insert core reinforcing cage and casting concrete in place, the connecting intensity of the pier can be guaranteed, and the stability thereof is improved.
Owner:天津港航工程有限公司
Half screw pile and its pile forming method thereof
The invention relates to a half screw pile and the pile forming method thereof, wherein the half screw pile comprises two parts, i.e. the upper part having a linear structure and the lower part having a screw structure. The pile by the invention can be classified into cast-in-situs type and prefabricated type the pile forming of both of which is rather simple. The advantages of the piles are, it can meet the characteristic of concentration stress on the upper portion, and increase the bearing capacity, and the concrete consumption is reduced.
Owner:HAINAN ZHUODIAN HIGH TECH DEV
Precession-type backfill grouting ground source thermal energy conversion precast pile device and method for embedding precast pile device into stratum
InactiveCN102587365AConvenient closed loop conversionImprove bearing capacityHeat pumpsBulkheads/pilesThermal energyGeothermal heat pump
The invention discloses a precession-type backfill grouting ground source thermal energy conversion precast pile device, which comprises a plurality of precession-type backfill grouting prefabricated screw piles respectively embedded into pile holes, wherein a vertical heat exchanger is embedded in each screw pile; the inlet end and the outlet end of each vertical heat exchanger respectively extend out of an opening at the upper end of the screw pile to be respectively connected with a horizontal liquid-feeding collecting pipe and a horizontal liquid outlet collecting pipe in a bearing platform or a cushion layer; centring brackets are arranged at an interval of 1-3 m along the length direction of each vertical heat exchanger; each precession-type backfill grouting prefabricated screw pile comprises a hollow pile core, wherein the bottom of the pile core is provided with a cone-shaped pile head; a screw blade is arranged on the position far away1-3m from the lower part of the outer wall of the pile core; and a post grouting reinforcing layer is poured between the middle upper part of the outer wall of the pile core and a pile hole wall. The precession-type backfill grouting ground source thermal energy conversion precast pile device comprises a plurality of precession-type backfill grouting prefabricated screw piles, and the vertical heat exchanger is embedded in each screw pile; the pile foundation construction and the ground source heat pump construction are integrated so as to avoid a drilling and pipe-laying program of a ground source heat pump system on the ground, greatly lower the front-end investment cost and save the land use area; and the post grouting reinforcing layer is poured between the middle upper part of the outer wall of the pile core and the pile hole wall so as to enlarge a heat conduction area, improve the heat conduction performance and simultaneously improve the pile body bearing capacity.
Owner:CHINA JINGYE ENG +2
Corrugated steel webplate combined box girder floor system for cable-stayed bridge and construction method thereof
InactiveCN101864729AAvoid on-site molding processReduce wet work workloadCable-stayed bridgeBridge structural detailsCrack resistanceEngineering
The invention relates to a corrugated steel webplate combined box girder floor system for a cable-stayed bridge and a construction method thereof, and belongs to the technical field of bridge structures. The corrugated steel webplate combined box girder floor system comprises a precast concrete plank and a cast-in-place concrete seam, wherein the precast concrete plank is positioned on a steel box girder and is integrated with the steel box girder into a whole; the steel box girder is formed by welding a top flange steel plate, a corrugated steel webplate and a steel plate at the bottom of the box girder; a box girder baseplate stiffening rib and a diaphragm plate are welded in the steel box girder; the diaphragm plate comprises a top flange steel plate of the diaphragm plate and a steel webplate of the diaphragm plate; a toggle pin connecting piece is welded on the top flange steel plate and the top flange steel plate of the diaphragm plate; and a steel anchor pulling plate and a steel sleeve are welded on the top flange steel plate. The corrugated steel webplate combined box girder floor system simplifies the manufacturing process for the precast concrete plank, gives full play to the superior mechanical property of the corrugated steel webplate and the release action of the corrugated steel webplate on the creep effect of concrete shrinkage, improves the bearing capacity, stiffness and crack resistance of the structure, and improves the durability of the structure.
Owner:TSINGHUA UNIV
Curing agent and construction method of weak soil
InactiveCN101684038AReduce adverse effectsReduce manufacturing costSolid waste managementSlagCarrageenan
The invention relates to a curing agent and a construction method of weak soil. The curing agent of the weak soil is characterized by comprising powder and liquid, wherein the powder comprises cementand congealing stones or the following materials in parts by weight: 0-20 parts of cement clinker, 60-95 parts of grain slag or slag, 1-5 parts of lime, 1-5 parts of plaster, 1-5 parts of anhydrous sodium sulphate, 0-10 parts of caustic soda, 0-10 parts of water glass and 0.1-3 parts of sodium fluosilicate; the liquid comprises the following components in parts by weight: 1-15 parts of polyacrylamide, 20-60 parts of pulp waste liquid, 10-40 parts of cement retarder, 0.5-1.5 parts of OP emulsifier, 0.3-1.0 part of carrageenan, 0.3-1.0 part of xanthan gum and 0.5-1.5 parts of alpha-olefin sulfonate. The curing agent is previously prepared into seriflux before being used, and the weak soil and the curing agent seriflux are uniformly stirred by mechanical stirring equipment and then are spreador compacted. The addition quantity of the powder is greatly reduced because a small quantity of the liquid is added; in addition, materials can be easily obtained, and the performance of consolidated soil is superior, thus the curing agent of the weak soil, i.e. sludge and the like, has high efficiency and environmental protection.
Owner:要明伦
Steel tube foam concrete combined upright column and construction method thereof
InactiveCN103088964ASmall shrinkage deformationIncreased load-bearing capacityStrutsCeramicwareFoam concreteExpanded clay aggregate
The invention relates to a steel tube foam concrete combined upright column and a construction method of the steel tube foam concrete combined upright column. The steel tube foam concrete combined upright column comprises an upright column body, wherein the upright column body comprises steel tubes (2), foam concrete (3), reinforcing meshes (4) and outer wrapped concrete layers (5), wherein the foam concrete (3) is poured into the steel tubes (2); the reinforcing meshes (4) are arranged on the outer walls of the steel tubes; the steel tubes are connected by virtue of flange discs (6) and flange sockets (7); and a gasket (8) is arranged between each flange disc (6) and each flange socket (7). The foam concrete in the steel tube foam concrete combined upright column can adopt coal ash foam concrete or ceramsite foam concrete. The steel tube foam concrete combined upright column has a simple structure, and is high in shock resistance, high in carrying capability, good in economical performance and easy to construct, and suitable for main support columns and support parts of house structures, industrial building structures, recreational and athletic building structures and other structures.
Owner:HEFEI UNIV OF TECH
Installation construction method for large all-steel formwork at internal corner of shear wall
InactiveCN102704672ATight seamsIncrease stiffnessForms/shuttering/falseworksAuxillary members of forms/shuttering/falseworksSheet steelShear wall
The invention discloses an installation construction method for a large all-steel formwork at the internal corner of a shear wall. The installation construction method comprises the following steps of: (1) installing an internal corner steel formwork at the internal corner of the wall, wherein the internal corner steel formwork comprises two vertical steel plates which are welded at a right angle, multiple reinforcing ribs are connected between the two vertical steel plates at intervals, two connecting steel plates are respectively welded at the two sides of each reinforcing rib, and each connecting steel plate is respectively and vertically connected with the vertical steel plate at the corresponding side; (2) respectively connecting and installing a groove type steel plate at the outer side edge of each connecting steel plate along the vertical direction through a lead screw; (3) installing large steel formworks at the two sides of the internal corner of the wall; (4) connecting formwork back ribs on the large steel formworks at intervals; (5) connecting internal corner rolling grooves corresponding to each reinforcing rib with holes arranged on the reinforcing ribs through internal corner hook bolts; and (6) pouring concrete into the shear wall. According to the installation construction method provided by the invention, a formwork system at the internal corner of the shear wall firmly and reliably forms a stable integral system.
Owner:天津住宅集团建设工程总承包有限公司
Peaty soft soil stratum subway station construction technology
ActiveCN103590425ASimplify construction stepsEasy constructionArtificial islandsProtective foundationSlurry wallReinforced concrete
The invention discloses a peaty soft soil stratum subway station construction technology. A main structure of a constructed subway station comprises base plates, side walls, top plates and middle plates distributed between the top plates and the base plates. Underground consecutive walls are arranged on outer sides of the two side walls. The base plates, the side walls, the middle plates and the top plates are all of a rebar concrete structure formed by pouring waterproof concrete. The subway station construction technology comprises the following steps: (1) underground consecutive wall construction, (2) foundation reinforcement, namely, three-shaft stirring piles are used for reinforcing the foundation of excavated foundation pits, (3) vacuum water falling, namely conducting vacuum well point water falling construction on the foundation pits needing excavating, (4) foundation pit excavation, namely, an open excavation method is used for conducting earthwork excavation on the foundation pits needing excavating with a plurality of excavating layers from top to bottom, (5) subway station main structure construction. The method is simple, convenient to realize, quick in construction speed, capable of being ensured in construction quality easily, and good in construction effect, and enables the subway station construction process of peaty soft soil stratum to be completed simply, quickly and with high quality.
Owner:中铁二十局集团第五工程有限公司
Section steel concrete- punched steel plate-concrete combined shear wall and method for producing the same
InactiveCN101457560AIncreased shear capacityIncrease the usable areaWallsShock proofingRebarSteel plates
The invention relates to a shear wall, in particular to a profile steel concrete-punching steel plate-concrete combined shear wall and a manufacturing method thereof. The shear wall is limited by a profile steel concrete column and formed by a steel plate combination structure which is covered with concrete outside and provided with holes; the shear wall is provided with the steel plate, and then two sides of the steel plate are configured with a reinforcing mesh formed by reinforcing steel bars which are distributed transversely and longitudinally, and a drawknot rib that passes through the holes is used for connecting the reinforcing meshes at the two sides of the steel plate together; finally, the concrete is poured. The profile steel concrete-punching steel plate-concrete combined shear wall can improve the carrying capacity, reduce the attenuation speed of rigidity and carrying capacity, lead the later period shakeproof performance of the wall to be relative stable, and weakens the damage caused by cutting and gliding at the bottom.
Owner:BEIJING UNIV OF TECH
Features
- R&D
- Intellectual Property
- Life Sciences
- Materials
- Tech Scout
Why Patsnap Eureka
- Unparalleled Data Quality
- Higher Quality Content
- 60% Fewer Hallucinations
Social media
Patsnap Eureka Blog
Learn More Browse by: Latest US Patents, China's latest patents, Technical Efficacy Thesaurus, Application Domain, Technology Topic, Popular Technical Reports.
© 2025 PatSnap. All rights reserved.Legal|Privacy policy|Modern Slavery Act Transparency Statement|Sitemap|About US| Contact US: help@patsnap.com
