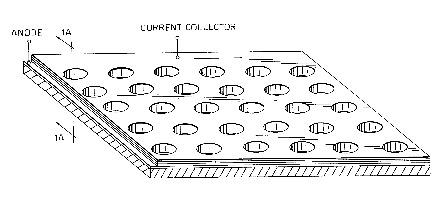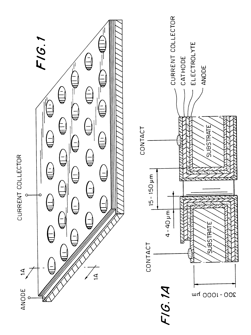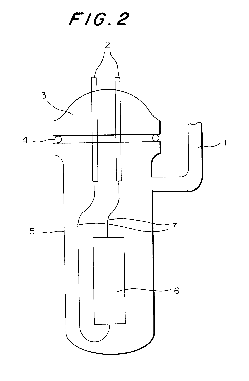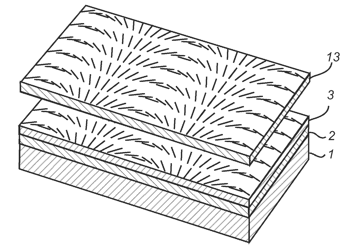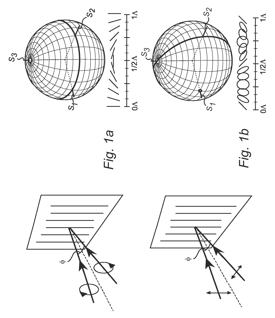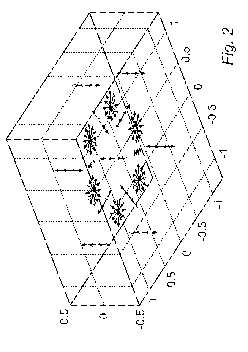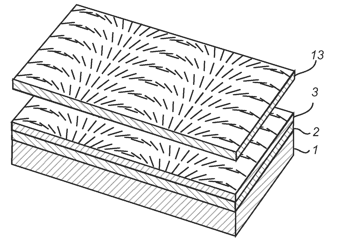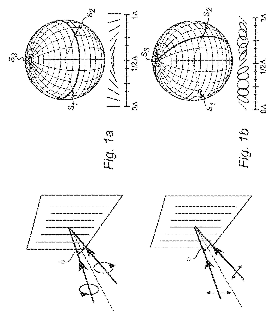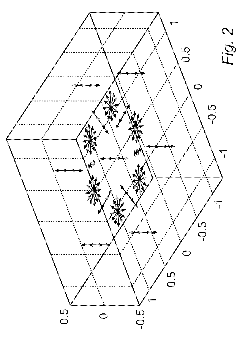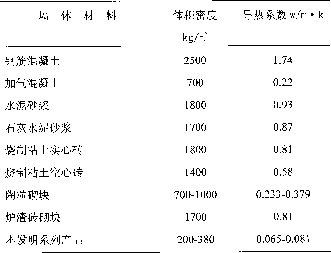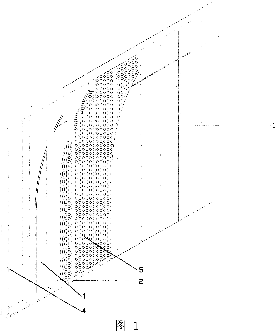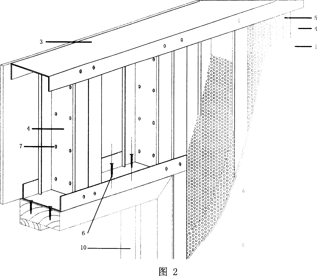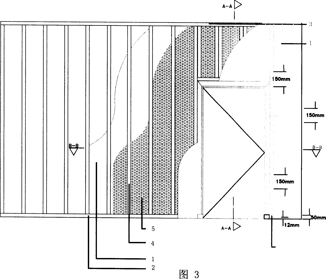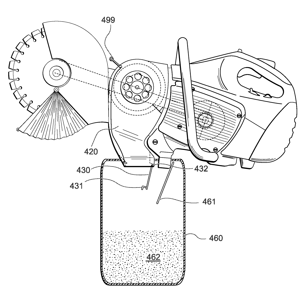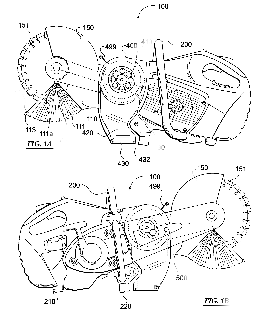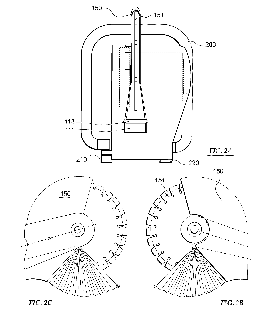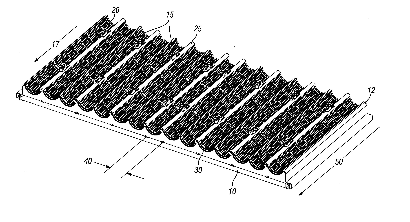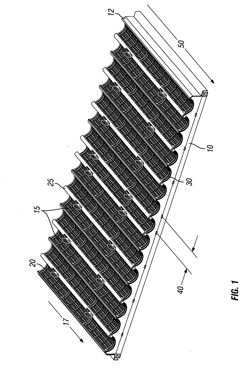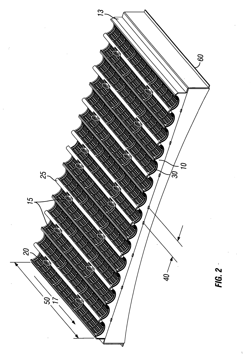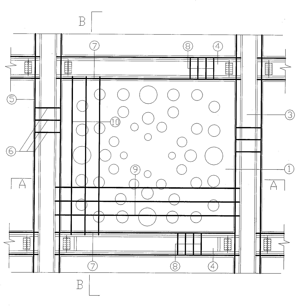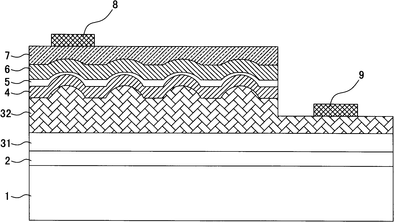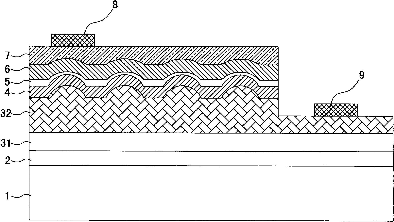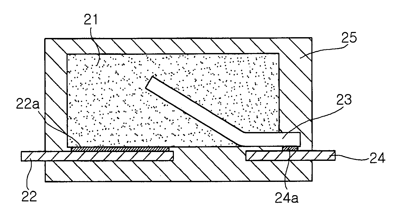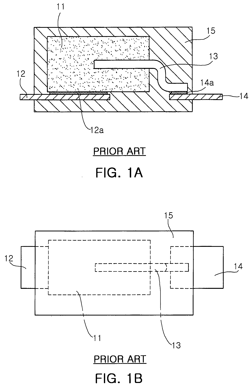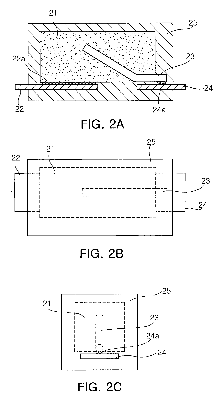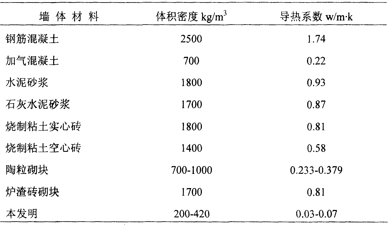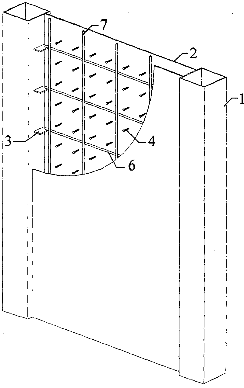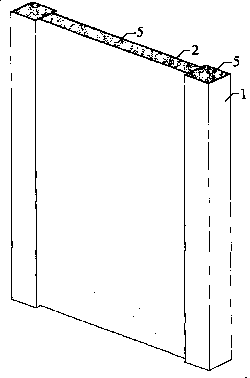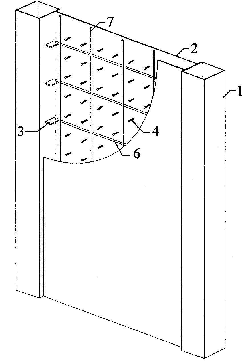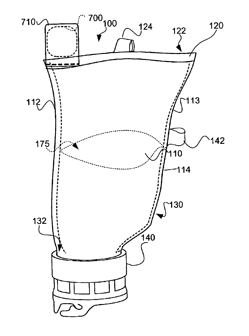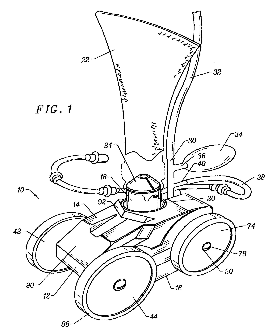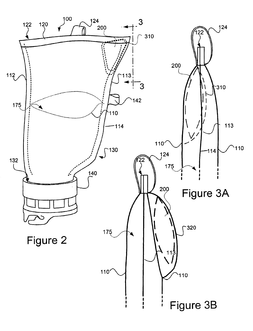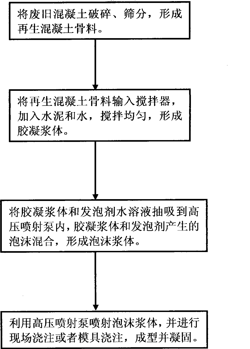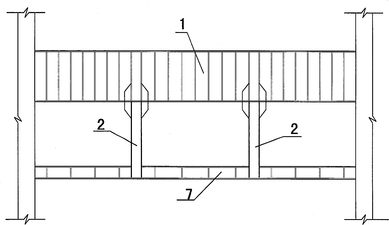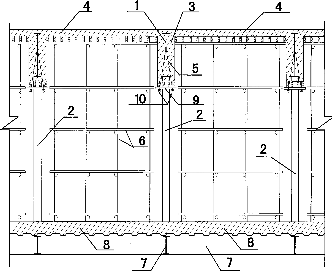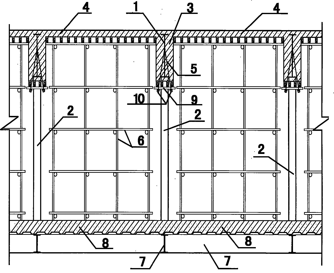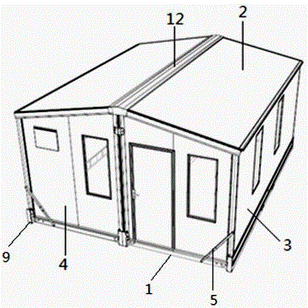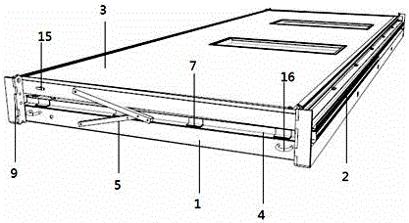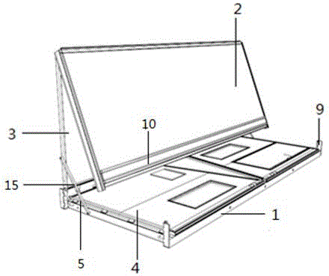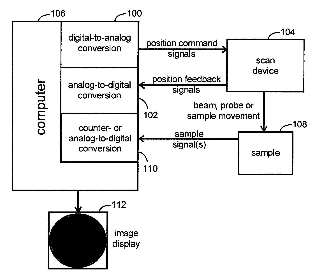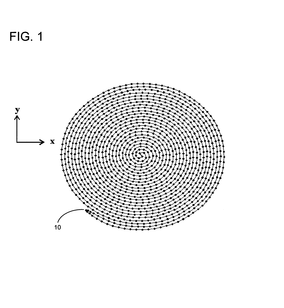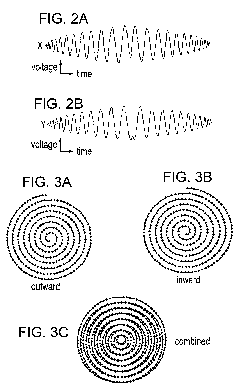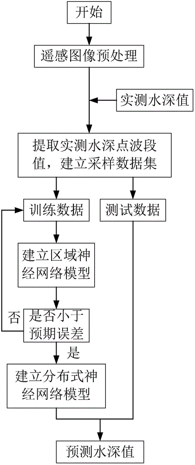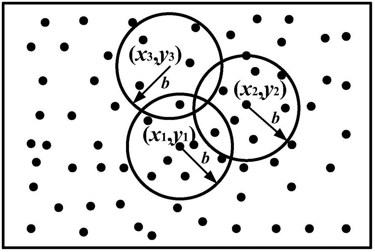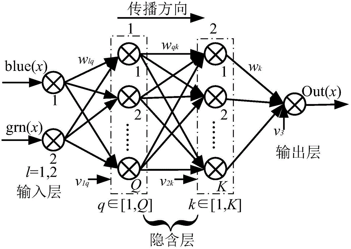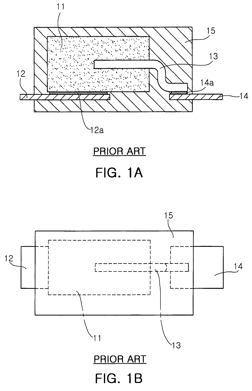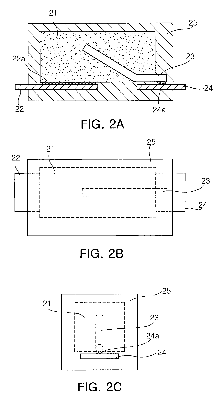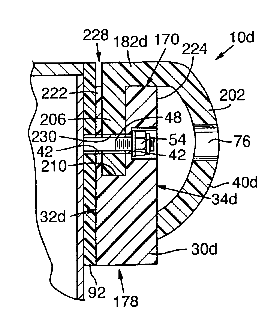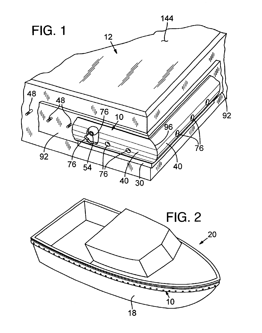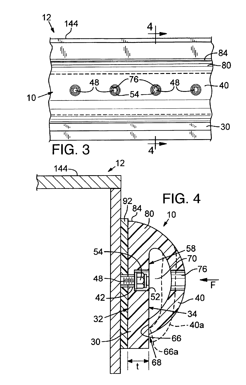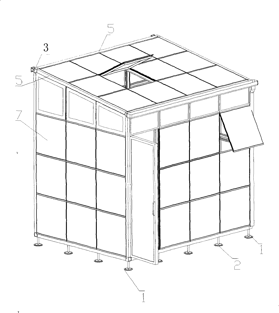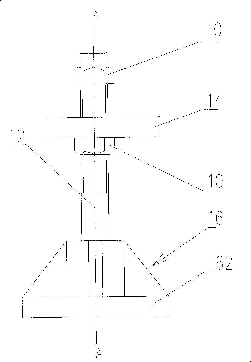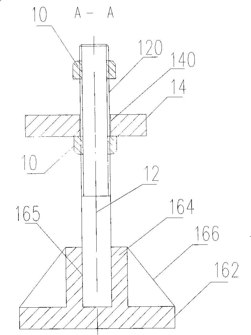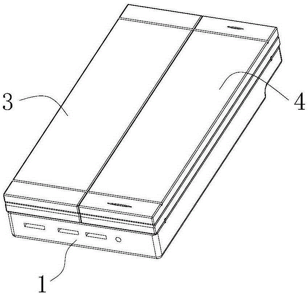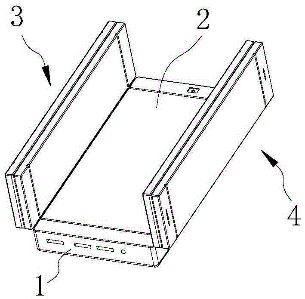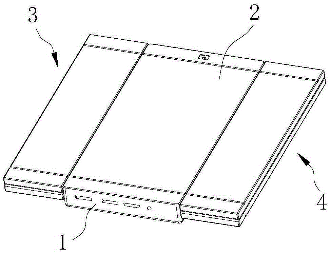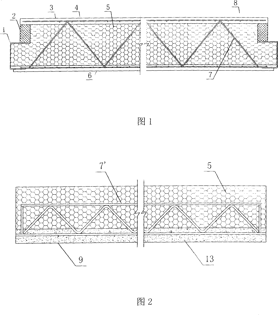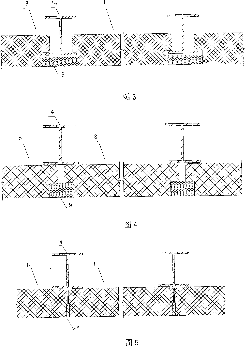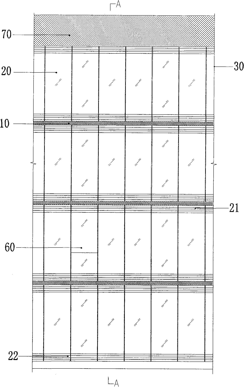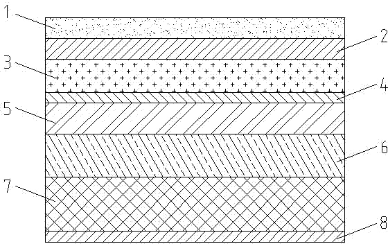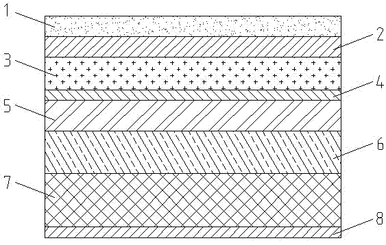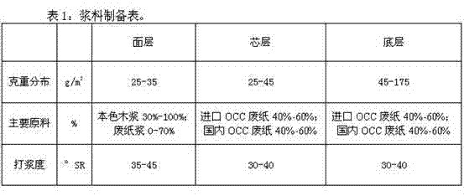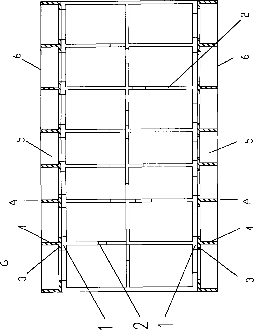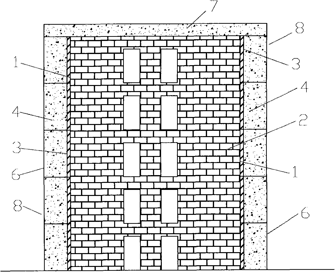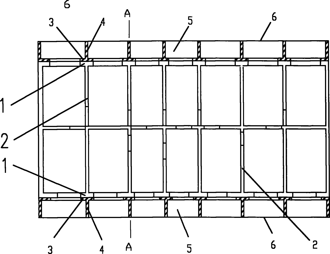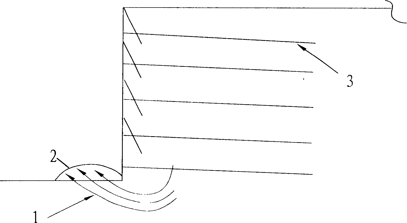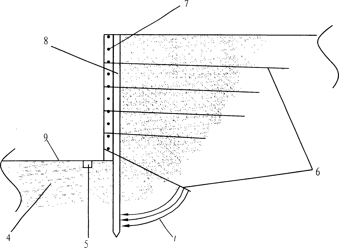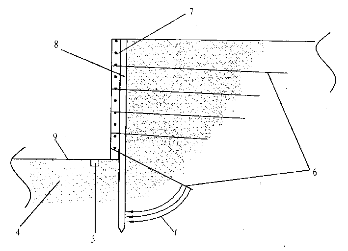Patents
Literature
1443results about How to "Increase the usable area" patented technology
Efficacy Topic
Property
Owner
Technical Advancement
Application Domain
Technology Topic
Technology Field Word
Patent Country/Region
Patent Type
Patent Status
Application Year
Inventor
Micro electrochemical energy storage cells
InactiveUS6197450B1Improve performanceIncrease capacityPrimary cell to battery groupingFinal product manufactureThin layerOptoelectronics
Thin-film micro-electrochemical energy storage cells (MEESC) such as microbatteries and double-layer capacitors (DLC) are provided. The MEESC comprises two thin layer electrodes, an intermediate thin layer of a solid electrolyte and optionally, a fourth thin current collector layer; said layers being deposited in sequence on a surface of a substrate. The MEESC is characterized in that the substrate is provided with a plurality of through cavities of arbitrary shape, with high aspect ratio. By using the substrate volume, an increase in the total electrode area per volume is accomplished.
Owner:TEL AVIV UNIV FUTURE TECH DEVMENT
Polarization Gratings in Mesogenic Films
ActiveUS20080278675A1Easily produceHigh diffraction efficiencyPolarising elementsNon-linear opticsPolarization sensitiveLiquid crystal
A polarization grating comprising a polarization sensitive photo-alignment layer (2) and a liquid crystal composition (3) arranged on said photo-alignment layer is provided. An alignment pattern, corresponding to the polarization pattern of a hologram, is recorded in the photo-alignment layer, and the liquid crystal composition is aligned on the photo-alignment layer. As the origin for the alignment of the liquid crystal composition is a polarization hologram recorded in a photo-alignment layer, an essentially defect-free pattern can be obtained with this approach.
Owner:STICHTING DUTCH POLYMER INST
Polarization gratings in mesogenic films
A polarization grating comprising a polarization sensitive photo-alignment layer (2) and a liquid crystal composition (3) arranged on said photo-alignment layer is provided. An alignment pattern, corresponding to the polarization pattern of a hologram, is recorded in the photo-alignment layer, and the liquid crystal composition is aligned on the photo-alignment layer. As the origin for the alignment of the liquid crystal composition is a polarization hologram recorded in a photo-alignment layer, an essentially defect-free pattern can be obtained with this approach.
Owner:STICHTING DUTCH POLYMER INST
Heat insulation wall integral pouring material and construction method
InactiveCN101376582AImprove insulation effectEarly benefitsSolid waste managementFiberCrack resistance
The invention discloses an insulation wall body integral-casting material and a construction method thereof. The insulation wall body integral-casting material is characterized in that the ratio of a binder, an insulation aggregate and an additive is 1000:(5-5000):(0-300); the binder is a cement-based binder or a gypsum-based binder; the constitutes of the cement-based binder are 300-1000 parts of cement, 0-200 parts of silica fume, 0-400 parts of fly ash, 0-700 parts of slag powder, 0-300 parts of zeolite powder, 0-200 parts of ash-calcium powder and 0-40 parts of gypsum; the constituent of the gypsum-based binder is 1000 parts of gypsum; and the constituents of the insulation aggregate are 0-100 parts of expanded polystyrene granules, 0-1500 parts of expanded perlite, 0-1500 parts of expanded vermiculite, 0-1500 parts of expanded vitrified microspheres, 0-5000 parts of expanded ceramisite and 0-200 parts of sepiolite fibers. The invention also comprises the construction method. The wall bodies casted by the insulation wall body material have good insulating and thermal performances, higher strength, and good water resistance, crack resistance and permeability resistance performances, as well as good compatibility and good security towards the subsequent decorating process.
Owner:湖南江盛新型建筑材料有限公司
Light energy conservation insulating concrete
The invention relates to a lightweight energy-saving insulating concrete, belonging to building materials. The invention comprises the master batches and accessories in accordance with the following parts by weight: master batches: 30-70 parts of cementing materials, 25-60 parts of fillers, 5-10 parts of strength activators, and accessories: 1-3 parts of waterproof agents, 2.0-3.0 parts of bleeding agents, 2.0-5.0 parts of suspending agents, 0.1-0.5 part of foam stabilizer, 38-60 parts of honeycomb agents, 0.5-1.5 parts of rusty retardant agents, 0.02-10 parts of reinforcing agents, 1.2-4.2 parts of early strength agents and expanding agents and 0.6-1.4 parts of acid and alkali resistant fibers. The concrete has the advantages of high early tensile and compressive strength, no decrease and crack of later strength and simple manufacturing process. According to the requirement of the building structure, the technical target of the concrete can be realized by regulating the mixing proportion. The concrete can be used for manufacturing various products at normal temperature and is widely applied to insulating and self-waterproof building engineering.
Owner:徐东亮 +4
Fiver cement board grouting wall and construction method therefor
The invention discloses a lightweight nonbearing grouting wall and its construction method for inner walls of buildings, comprising a lightgage steel joist or C-shaped steel as a framework, two fiber cements covered on two sides, a hollow space within lightweight grouting materials by special equipment, and a skin layer decorated and dealt directly. The wall has a simple structure for easy construction and a light weight thereby reducing the cost of entire structure and improving the fireproof property up to 2.5 hours or more and the sound insulation property as 40dB, therefore the invention is an inner wall construction with higher utility and economic profit.
Owner:杨建平
Power saw apparatus with integrated dust collector
ActiveUS20110079207A1Reduce frictionUseful surface areaMetal sawing devicesMetal sawing accessoriesParticulatesSpins
A power saw having a circular saw blade or, grinding wheel incorporated to a dust collection system that is easily portable is disclosed herein. In a preferred embodiment, negative pressure and resulting air flow is provided at a lower blade guard to capture particulate matter as a byproduct of cutting a work piece. A unique dust collection housing is additionally provided having a filter to remove dust from air and exhaust the filtered air at a lateral side of the saw. A spin handle is additionally disclosed to increase the usable surface of the filter and to work in conjunction with a filter cleaning flap. A drive belt according to a preferred embodiment, drives the circular saw and a vacuum fan. Among the beneficial aspects of the power saw is its portability by obviating a need for a dust collection bag and / or a separate vacuum unit.
Owner:JPL GLOBAL
Screen assemblies utilizing screen elements retained in perforated supports
InactiveUS20080093268A1Minimize impactPrevent movementSievingScreeningEngineeringMechanical engineering
Owner:HUKKI ARI M +1
Section steel concrete- punched steel plate-concrete combined shear wall and method for producing the same
InactiveCN101457560AIncreased shear capacityIncrease the usable areaWallsShock proofingRebarSteel plates
The invention relates to a shear wall, in particular to a profile steel concrete-punching steel plate-concrete combined shear wall and a manufacturing method thereof. The shear wall is limited by a profile steel concrete column and formed by a steel plate combination structure which is covered with concrete outside and provided with holes; the shear wall is provided with the steel plate, and then two sides of the steel plate are configured with a reinforcing mesh formed by reinforcing steel bars which are distributed transversely and longitudinally, and a drawknot rib that passes through the holes is used for connecting the reinforcing meshes at the two sides of the steel plate together; finally, the concrete is poured. The profile steel concrete-punching steel plate-concrete combined shear wall can improve the carrying capacity, reduce the attenuation speed of rigidity and carrying capacity, lead the later period shakeproof performance of the wall to be relative stable, and weakens the damage caused by cutting and gliding at the bottom.
Owner:BEIJING UNIV OF TECH
GaN-based light emitting diode and preparation method thereof
InactiveCN101937953AImprove light extraction efficiencyAchieve Broad Spectral OutputSemiconductor devicesMultiple quantumBlocking layer
The invention discloses a GaN-based light emitting diode which comprises a substrate, a buffer layer arranged on the substrate, an intrinsic GaN layer directly epitaxially arranged on the buffer layer, an N-type doped GaN epitaxial layer provided with an N-type GaN graphical template structure, an InxGal-xN / AlaInbGa1-a-bN multiple quantum well, an AlyGal-yN or AlyGal-yN / AlaInbGa1-a-bN superlattic electronic blocking layer, a P-type GaN layer, an ITO contact layer, a P-type electrode and an N-type electrode, wherein the N-type GaN graphical substrate, the multiple quantum well, the superlattic electronic blocking layer and the P-type GaN layer are all in a curved surface structure. The invention strengthens the light extraction efficiency of the light emitting diode device, also realizes wide spectrum output of the light emitting diode and promotes the development of white light illumination.
Owner:SUZHOU NANOJOIN PHOTONICS
Tantalum capacitor
ActiveUS20080080124A1Increase the usable areaIncrease volumeSolid electrolytic capacitorsFixed capacitor terminalsTantalum capacitorLead frame
A tantalum capacitor including: a capacitor body containing a tantalum powder and having a mounting surface; a cathode lead frame having the capacitor body mounted thereon; a tantalum wire having an insertion portion located inside the capacitor body and a non-insertion portion located outside the capacitor body; an anode lead frame connected to the non-insertion portion of the tantalum wire; and a resin mold surrounding the capacitor body and the tantalum wire, wherein the insertion portion of the tantalum wire has at least one bending.
Owner:SAMSUNG ELECTRO MECHANICS CO LTD
Honeycomb concrete
InactiveCN101239837ASolve the problem of "cold bridge"Extended service lifeCeramicwarePortland cementFilling materials
The present invention relates to a honeycomb concrete belong to a building material. The honeycomb concrete comprises the mother material and supplementary material with the following weight proportion: quick hardening sulfaluminous cement or ultrastrength cement: 30-70 parts; filling material: 25-60 parts; ordinary Portland cement: 5-10 parts; waterproofing agent: 1-1.5 parts; bleeding agent: 2.0-3.0 parts; suspension agent: 2.0-5.0 parts; foam stabilizer: 0.1-0.5 parts; and honeycomb agent: 38-60 parts. The invention has the following advantages and beneficial effects: light weight, high strength, long service lifetime, heat preserving with high efficiency, heat insulation, sound insulation, self-water-proofing, non combustibility, impact resistance, small contraction percentage, convenient construction and installation, reducing the weight of the building, increasing the using area, convenient product preparation and construction, the concrete not only can be made in factory but also can be made at the construction site.
Owner:徐东亮 +2
Steel tube concrete column-double-layer steel plate combined shear wall and construction method thereof
ActiveCN102127941AIncreased bearing capacity and ductilityImprove seismic performanceWallsRebarSteel plates
The invention relates to a steel tube concrete column-double-layer steel plate combined shear wall belonging to the technical field of constructional engineering and combination structures. The steel tube concrete column-double-layer steel plate combined shear wall comprises two steel tubes, two steel plates, distributed reinforcing steel bars, connecting keys, male pins and concrete, wherein the connecting keys are vertically and alternately arranged at the opposite sides of the two steel tubes; both ends of each of transversally distributed reinforcing steel bars in the distributed reinforcing steel bars are respectively connected with the connecting keys in corresponding positions on the two steel tubes; the male pins are welded on the opposite sides of the two steel plates; two lateral ends of the two steel plates are connected with the steel tubes; and concrete is cast in the two steel tubes and in a planar closed space encircled by the two steel plates and the two steel tubes. The shear wall of the invention can restrict the concrete from deforming, improve the bearing capacity and the tensility of the shear wall and enhance the whole quake-proof performance of the structure. Moreover, the shear wall has favorable stress performance and improved quake-proof performance, is favorable to engineering of building space arrangement, decreasing self weight and reducing template engineering and is suitable for being used as a shear wall in a high-rise or ultra-high-rise building.
Owner:TSINGHUA UNIV
Pool cleaner debris bag
A pool cleaner debris bag includes a body having a debris collection cavity, an upper end and a lower end, the lower end coupled to the pool cleaner to receive debris from the pool ejected by the cleaner into the bag. The bag further includes a float positioned outside the debris collection region of the bag.
Owner:PENTAIR POOL PROD INC
Foaming concrete made by waste and old concrete and production method thereof and use
InactiveCN101391902ASpeed up the solidificationGuaranteed continuitySolid waste managementCeramicwareUnderground pipelineSubgrade
The invention discloses light foaming concrete made by waste concrete, and the production method and application of the foaming concrete. The foaming concrete is formed by the mixing of regenerated foaming concrete aggregate formed after the smashing and screening of the waste concrete, jellous slurry formed by adding concrete, fly ash and water, and foam generated by a foaming agent. After on-spot injection, pouring or mould pouring, the foaming concrete can be used in a plurality of aspects in municipal infrastructure construction such as weak subgrade processing, high filling subgrade, road-widening subgrade, temporary subgrade, various underground pipeline foundation, narrow slot and small clearance space filling, road landslide emergency backfilling, building heat preservation, sound insulation walls and the like. The adoption of the waste concrete for making the foaming concrete has the advantages of utilizing the waste, being environment-friendly, saving energy and having low cost, and the like, and the produced foaming concrete has a plurality of good performances such as light weight, no lateral confinement compression resistance, self-compaction and vibro-free property, and the like.
Owner:BEIJING SIFANGRUGANG CONCRETE PROD
Construction method of suspension type template support in high-position conjoined structure
InactiveCN101886468AIncrease the usable areaImprove carrying capacityBuilding material handlingSteel platesSheet steel
The invention relates to a construction method of a suspension type template support in high-position conjoined structure. The construction method comprises the working procedures of installing a tank type steel hanging post, installing steel beams and profiled steel plates, welding shearing-resistance studs, bonding reinforcing bar nets and pouring floor bearing plate concrete to accomplish the construction of the suspension type template support in the high-position conjoined structure. The invention overcomes the defects of large use level of support materials, long mounting and demounting construction period, high reinforcing expense, high construction cost, large dead weight, large construction difficulty and the like existing in the traditional method of bearing full supports and erecting high-altitude heavy operation platforms. The invention sufficiently utilizes the bearing capacity of a conversion-floor steel girder so that the combined floorslab in the conversion floor is used as an operation platform for erecting the template support in the construction stage and is used as a permanent refuge floor of an ultrahigh-rise building in the usage stage, thereby ensuring the safety of high-altitude work, saving the construction expense and increasing the use area. The steel girders are used as stiff reinforcing bars in the work of steel skeleton concrete conjoined structure to together bear the structural dead weight and the construction load which are gradually increased in each layer of the upper part of the steel girder.
Owner:南京大地建设集团有限责任公司
Foldable house and assembling and disassembling method thereof
ActiveCN105735480AReasonable structural designIncrease the usable areaBuilding constructionsEngineeringWall plate
The invention relates to a foldable house and an assembling and disassembling method thereof, and belongs to the technical field of moveable house structures. The foldable house comprises a first unit and a second unit, wherein the first unit and the second unit are structurally symmetric and can be integrally assembled with each other to form the foldable house; the first unit and the second unit both comprise bottom plates and mountain wall plates which are hinged to two opposite sides of the bottom plates; side wall plates are arranged between the two mountain wall plates; the bottoms of the side wall plates are hinged to the bottom plates; a top plate is hinged to the tops of the side wall plates; side surface connecting parts and top connecting parts of both the first unit and the second unit are respectively assembled integrally through detachable side connecting members and top connecting members. The foldable house is smart in structural design, small in space, light in weight, rapid in assembly and disassembly, and convenient and rapid in transport, and can be repeatedly assembled and disassembled for use.
Owner:WANHUA MODULAR PROJECTS
Method and apparatus for imaging using continuous non-raster patterns
InactiveUS7009172B2Optimize rateImprove scanning rateBeam/ray focussing/reflecting arrangementsPhotomechanical apparatusCollections dataData harvesting
A method and apparatus for performing data collection within a device is disclosed. A device steers a scanning probe in a continuous, non-raster pattern across a specimen. The specimen is supported by a stage, and data is collected in response to interaction between the probe and the specimen to form a data set. Spiral scanning patterns without turnaround regions are utilized in embodiments of the present invention, both with and without rounded corners in the scanning patterns.
Owner:BOARD OF RGT NEVADA SYST OF HIGHER EDUCATION ON BEHALF OF THE UNIV OF NEVADA RENO
Distributed water depth prediction method based on GWR (geographically weighted regression) and BP (back propagation) neural network
InactiveCN104613944AThe number of control points is smallSuppress noiseMeasuring open water depthNeural learning methodsOcean bottomDigital number
The invention discloses a distributed water depth prediction method based on GWR (geographically weighted regression) and a BP (back propagation) neural network. The method comprises the following steps: firstly, preprocessing a remote sensing image; secondly, establishing sampling data based on an actually measured water depth value acquired by a laser radar and DN (digital number) values of blue and green wavebands of corresponding coordinate points in the remote sensing image; thirdly, dividing a to-be-predicted region into a plurality of sub-regions based on the GRW method and establishing a neural network water depth predication model of each sub-region; finally, designing weighting factors of the neural network water depth prediction models of all regions around each to-be-predicted point in the to-be-predicted region to establish a distributed neutral network water depth prediction model of the whole to-be-predicted region. Therefore, the distributed water depth prediction method is not influenced by seawater quality, seabed type or space diversity, can quickly and conveniently establish a nonlinear relationship between the multispectral remote sensing image and the actual water depth value, and has a very good practical value for prediction of shallow water depth.
Owner:UNIV OF ELECTRONICS SCI & TECH OF CHINA
High-strength lightweight aggregate concrete and preparation method thereof
The invention provides a high-strength lightweight aggregate concrete and a preparation method thereof. The high-strength lightweight aggregate concrete is prepared from the following raw materials in parts by mass: 350-500 parts of cement, 450-650 parts of lightweight aggregate, 650-750 parts of natural river sand, 140-170 parts of water, 0-200 parts of coal ash and 2-3.5 parts of an additive. The preparation method comprises the following steps: (1) stirring and mixing lightweight aggregate, natural river sand and coal ash; (2) adding 1 / 2 of total water into a mixture obtained in the step (1), and stirring and mixing; (3) adding cement, a water reducer and rest water into a mixture obtained in the step (2), stirring, mixing, forming and then carrying out standard curing. The high-strength lightweight aggregate concrete has the strength grade of LC40-LC50, and the apparent density of 1700-1900 kg / m<3>, can effectively reduce the dead weight of a structure and the sectional size to increase the usable area, and is high in strength and favorable in working performance, vibration resistance and endurance quality.
Owner:GLOBAL ENERGY INTERCONNECTION RES INST CO LTD +1
Tantalum capacitor
ActiveUS7570480B2Increase the usable areaIncrease volumeSolid electrolytic capacitorsFixed capacitor terminalsTantalum capacitorLead frame
A tantalum capacitor including: a capacitor body containing a tantalum powder and having a mounting surface; a cathode lead frame having the capacitor body mounted thereon; a tantalum wire having an insertion portion located inside the capacitor body and a non-insertion portion located outside the capacitor body; an anode lead frame connected to the non-insertion portion of the tantalum wire; and a resin mold surrounding the capacitor body and the tantalum wire, wherein the insertion portion of the tantalum wire has at least one bending.
Owner:SAMSUNG ELECTRO MECHANICS CO LTD
Fender with leaf spring
InactiveUS6948440B2Increase the usable areaImprove securityVessel cleaningClimate change adaptationPlastic materialsEngineering
A fender having a compact spring shape for protecting an object, such as a dock or boat, includes a mounting portion connected to a resilient leaf spring portion. The leaf spring portion is designed to collapse and absorb a substantial amount of energy upon impact with another object while a free end of the leaf spring slides along a front side of the mounting portion. In a preferred embodiment, the leaf spring portion is extruded of a high-strength abrasion-resistant plastic material having a low coefficient of friction, such as ultra high molecular weight polyethylene (UHMWPE). The leaf spring portion may include multiple access holes sized admit a tool for installing or removing the fender.
Owner:ASCHENBACH KARL L
Method of producing architectural decorative material and wall bady material using phosphogypsum
InactiveCN1651348AGood weather resistanceImprove corrosion resistanceSolid waste managementFoaming agentPolymer science
A process for preparing wall material or decorative material from ardealite includes washing with water, drying, calcining, grinding, proportionally mixing it with PVC resin and auxiliary, stirring to obtain powdered material, heating to become paste, adding foamer, extruding and vacuum foaming in mould to obtain wall material, or heating while extruding said powdered material to become particles, heating and moulding to become decorative material.
Owner:GUIYANG PENGHONG HIGH NEW TECH DECORATION MATERIAL
Integrated sunshine room assembly
The present invention discloses an integrated sunshine room assembly which comprises foot supporters, floor supporters, corner joint structures, auxiliary joint structures, frame beams and glass modules. Each frame beam comprises a main beam and an auxiliary beam. The foot supporters support the main beams. The floor supporters support the floor of integrated sunshine room assembly. Each corner joint structure comprises a taper sleeve which is sleeved by the main beam. The auxiliary joint structures are fixed on the main beams and comprise joints. The auxiliary beams are sleeved on the joints. The glass modules are fixed on the main beam and the auxiliary beam. The integrated sunshine room assembly of the invention can be assembled without adopting the special tool by the professional constructor, and can be installed by using the common instrument by ordinary personnel thereby greatly increasing the versatility of integrated sunshine room assembly.
Owner:ZHUHAI KING GLASS ENG
Electronic equipment with foldable display screen
InactiveCN105259984AIncrease the usable areaImprove convenienceDigital data processing detailsElectronic equipmentComputer science
The invention discloses electronic equipment with a foldable display screen. The electronic equipment comprises a mainframe and the display screen, wherein the display screen comprises a main display screen, a first display screen and a second display screen; the main display screen is matched with the mainframe; the first display screen and the second display screen are arranged at two sides of the main display screen in a foldable manner; the first display screen and the second display screen are arranged symmetrically; when the screen area of the electronic equipment is in a maximum state, the first display screen and the second display screen are unfolded outwards in sequence and located on a same horizontal plane with the main display screen; and when the screen area of the electronic equipment is in a minimum state, the first display screen and the second display screen are folded inwards in sequence and symmetrically arranged above the main display screen. According to the structural design, the using area of the display screen can be effectively broadened through the unfolding and folding of the display screen, and the convenience of the equipment is effectively improved at the same time.
Owner:郭晶智
Composite thermal insulation wall body and method for producing and mounting the same
ActiveCN101144294AEnergy savingWith insulationWallsCeramic shaping apparatusThermal insulationFire prevention
The present invention relates to a composite insulation wall body, and the production and the installation method thereof. The composite wall body of the present invention is composed of a plurality of single block wall plates and insulation decorative plates. The present invention is characterized in that two adjacent single block wall plates are clamped and arranged among beams or columns; and the insulation decorative plates are embedded and arranged in the space formed between the two adjacent single block wall plates, and are firmly connected with the beams or columns. The present invention has the advantages that the composite wall body of the present invention not only has the performances of energy-saving, insulation, durability, lightweight and strong seismic capability, but also has the excellent fire prevention performance, and plays the good fire prevention protective function to the steel structure, and can be used as a firewall; and the decorative effect with various styles can be realized on the outer surface of the wall plate. The production and the installation method of the present invention realize the industrialized production, the on-site assembling is quick, and generally no on-site wet operation exists; the present invention can effectively increase the using area of the room, and lower the project construction cost of the building; and the construction is safe and reliable.
Owner:CUBIC DIGITAL TECH CO LTD
Safe and economic double curtain wall borne by building structure
InactiveCN101603341AIncrease the usable areaLow maintenanceWallsLighting and heating apparatusArchitectural engineeringBuilding construction
The invention provides a safe and economic double curtain wall borne by a building structure. The curtain wall comprises horizontal support plates (10) which extend along a supporting member of a window of an inner curtain wall in each layer in the building structure, wherein an outer curtain wall (20) is positioned and fixed on the upper surface of the horizontal support plate (10); an upper exhaust ventilation port (21) and a lower inlet ventilation port (22) are arranged above and under the outer curtain wall (20) respectively; and each layer is independent in space. The curtain wall saves materials on structure and connection, saves occupied space, high cost, complicated construction and fussy steel structure, improves the utilization area of the building, reduces the cost, shortens construction period, reduces long-term maintenance cost, has time and manpower saving, simple structure, low construction cost, high safety, convenient maintenance, low cost and the like, leads easy layer to circulate independently, reduces the problem of heat concentration on higher floor, and is integrated with sun-shading, heat insulating, sound insulating, warming, energy saving, heat preserving, dust proofing, mosquito and insect preventing, ventilating and other energy-saving environment-friendly functions in the whole system.
Owner:SHENZHEN FUCHENG TECH DEV +1
Coated natural kraft and manufacturing method thereof
ActiveCN102199898AHigh strengthIncreased ring compressive strengthDefoamers additionWater-repelling agents additionSurface layerPulp and paper industry
The invention relates to coated natural kraft and a manufacturing method thereof. The traditional coated kraft does not have the advantages of attractive appearance, environment friendliness, high strength and good printing performance. The coated natural kraft disclosed by the invention comprises natural kraft, a surface sizing layer and a surface coating layer and is characterized in that a bottom layer comprises OCC (Old Corrugated Case) waste paper pulp and a core layer comprises waste paper; a surface layer comprises natural wood pulp and waste paper pulp, wherein the weight percentage of the natural wood pulp is 30% to 90% and the balance is the waste paper pulp; the surface sizing layer comprises a front sizing layer and a back sizing layer; and the surface coating layer comprises a bottom coating layer, a middle coating layer and a surface coating layer. The manufacturing method for the coated natural kraft sequentially comprises a natural kraft preparing working procedure, a sizing working procedure, a coating working procedure and a molding working procedure. The coated natural kraft has the advantages of reasonable structure design, attractive appearance, environment friendliness, high strength, good printing performance, simple preparation technology, low production cost and good quality.
Owner:JIAN GRP
Anti-seismic reinforcing structure and method of old brickwork building
ActiveCN102003080AGood seismic reinforcement systemMeet planning requirementsBuilding repairsProtective buildings/sheltersFloor slabLife quality
The invention relates to an anti-seismic reinforcing structure and a method of an old brickwork building. Sheathed prefabricated structures are respectively arranged at two sides of the old brickwork building to anti-seismically reinforce the old brickwork building and the inner sides of the sheathed prefabricated structures are connected with the outer longitudinal wall of the old brickwork building; a roof straining beam is arranged on the roof and the sheathed prefabricated structures at the two sides are fixedly connected into a whole through the roof straining beam; the reinforcing structure consists of the sheathed prefabricated structures at the two sides and the roof straining beam; and the sheathed prefabricated structures respectively comprise a newly added longitudinal wallboard, a newly added transverse wallboard, a newly added floor and a roof straining beam. The anti-seismic reinforcing structure has reliable anti-seismic performance, and can ensure that the residents are unnecessary to move and the construction is carried out outdoor during the reinforcing construction; the constructional members are machined in a prefabrication way, therefore, the site construction time is short, the wet operation volume is small, the quantity of construction templates is less, and the work noise at the construction site is low; moreover, the anti-seismic reinforcing aim of the old building and the using condition improving aims are skillfully combined, thereby increasing the usable area and improving the life quality of the residents.
Owner:BEIJING INST OF ARCHITECTURAL DESIGN
Operation method for supportins soft border by using earth slope nails
InactiveCN1540107AImprove physical and mechanical propertiesAvoid bumpingExcavationsBulkheads/pilesShotcreteSlurry
An earth nail method for protecting the soft-earth slope includes measuring and drawing lines, vertically driving the anchor tubes with grouting hole into earth, grouting, vertically digging down along the internal side of each anchor tube, arranging net, spraying cement, slurry, driving earth nails in the earth, grouting, rigidly fixing the earth nails, net ribs and anchor tubes, and spraying concrete. Said steps are repeated layer by layer undtil foundation. The drain ditch is dug on the foundation.
Owner:曾宪明
Features
- R&D
- Intellectual Property
- Life Sciences
- Materials
- Tech Scout
Why Patsnap Eureka
- Unparalleled Data Quality
- Higher Quality Content
- 60% Fewer Hallucinations
Social media
Patsnap Eureka Blog
Learn More Browse by: Latest US Patents, China's latest patents, Technical Efficacy Thesaurus, Application Domain, Technology Topic, Popular Technical Reports.
© 2025 PatSnap. All rights reserved.Legal|Privacy policy|Modern Slavery Act Transparency Statement|Sitemap|About US| Contact US: help@patsnap.com
