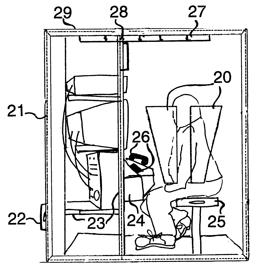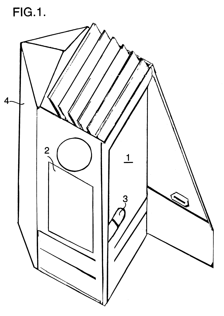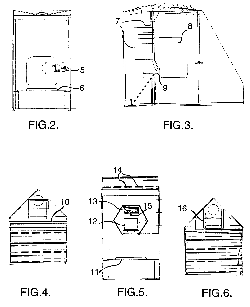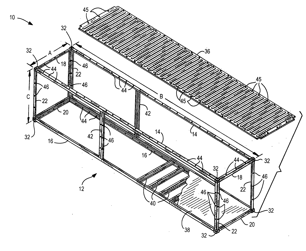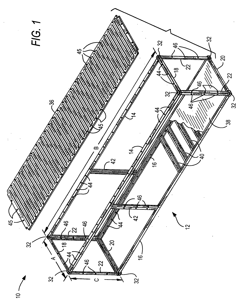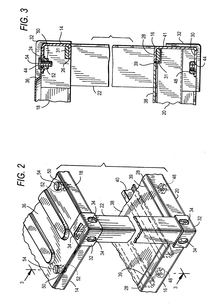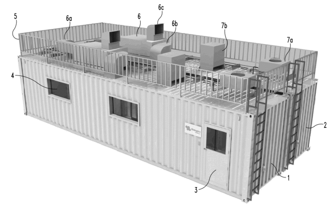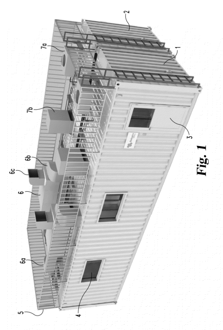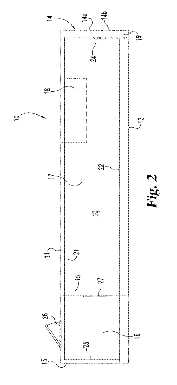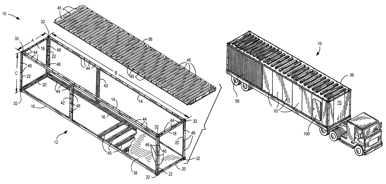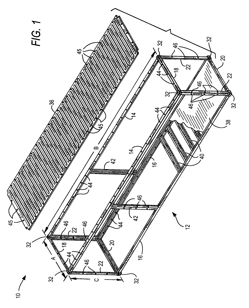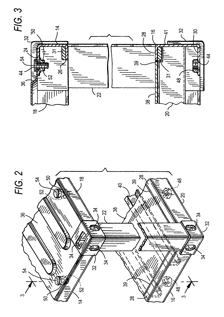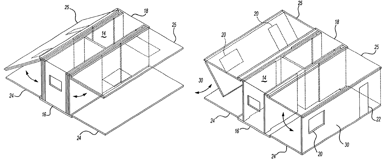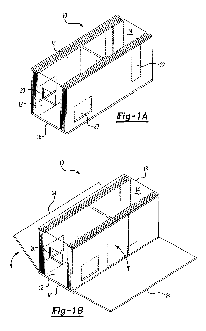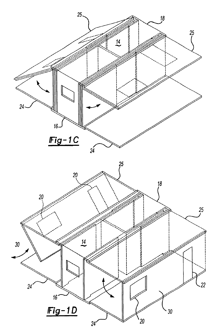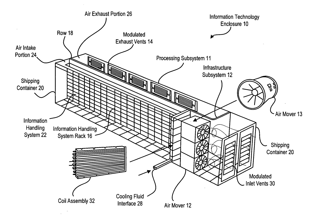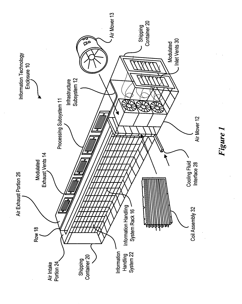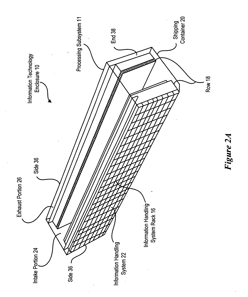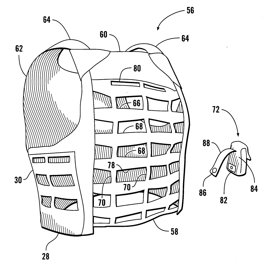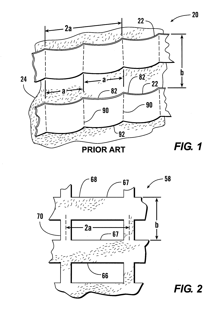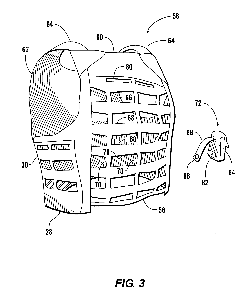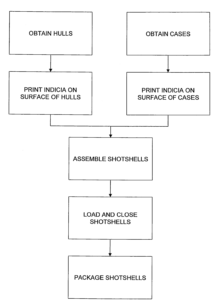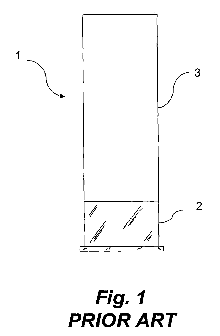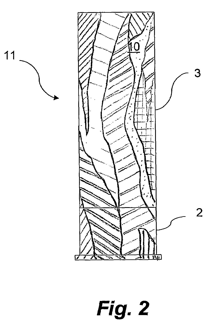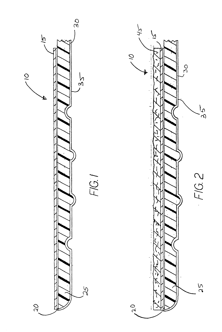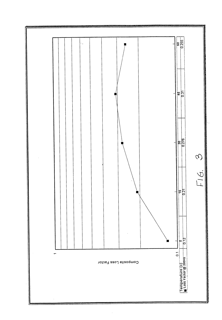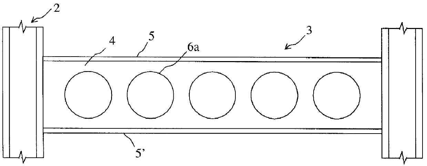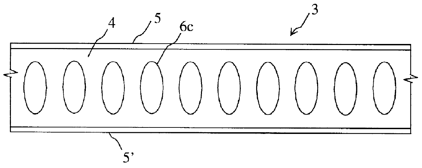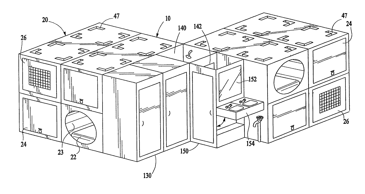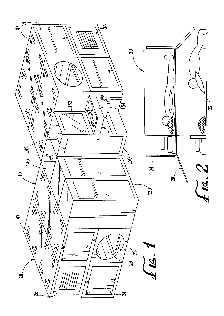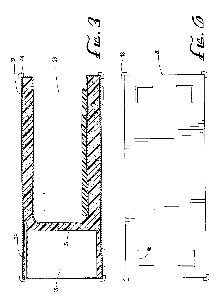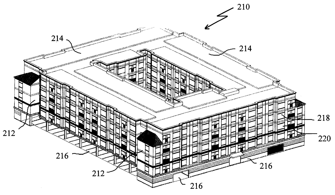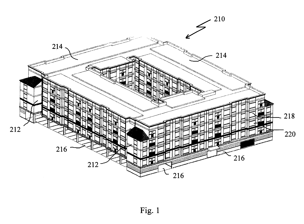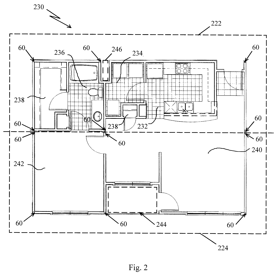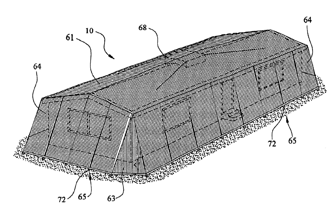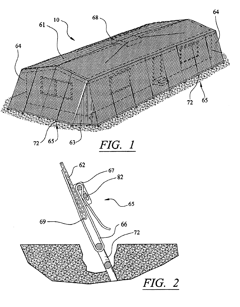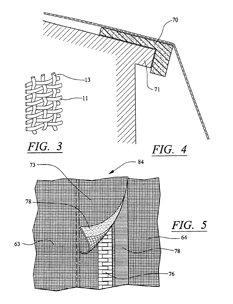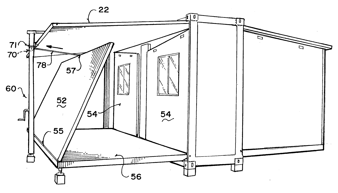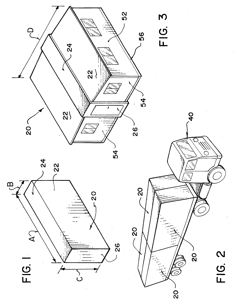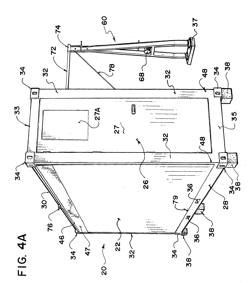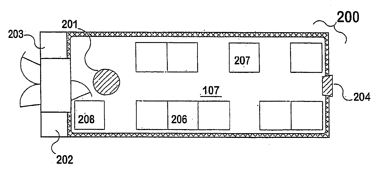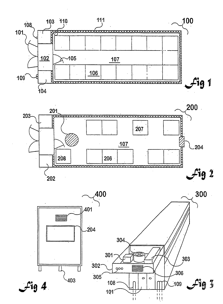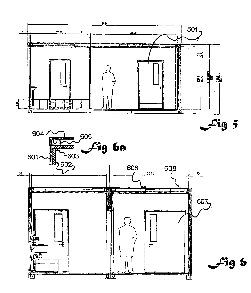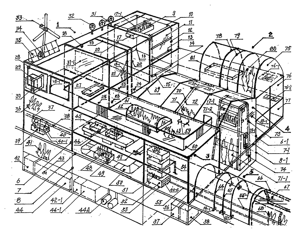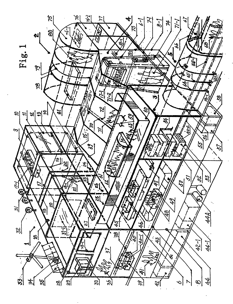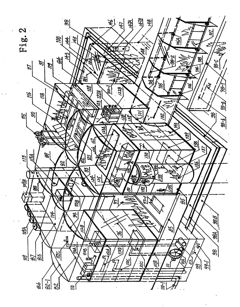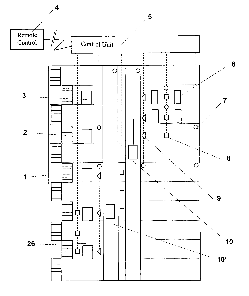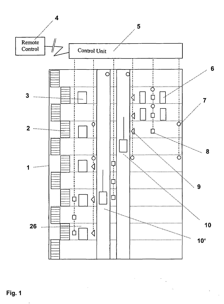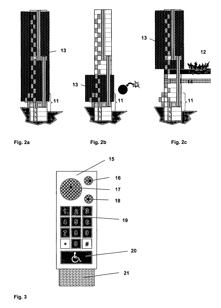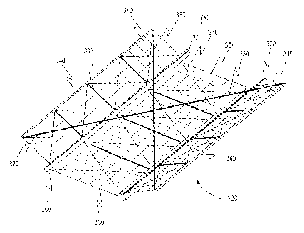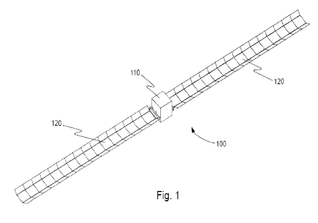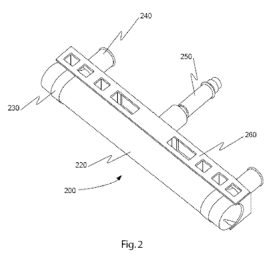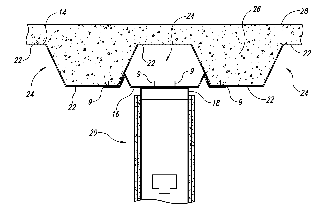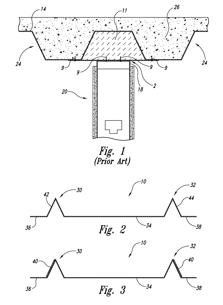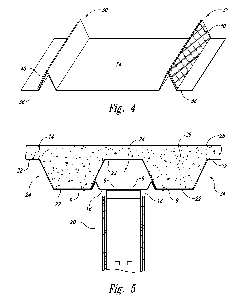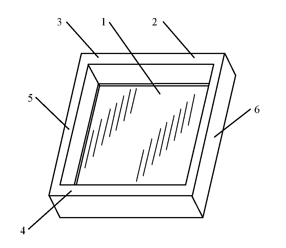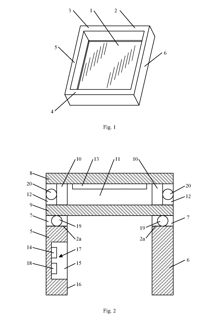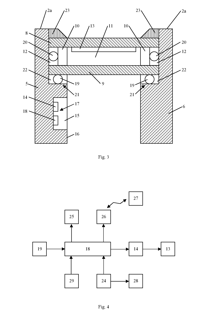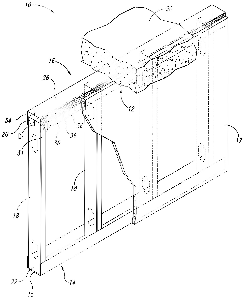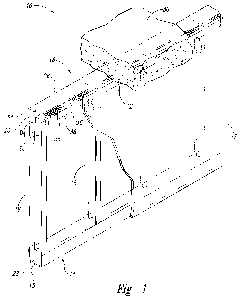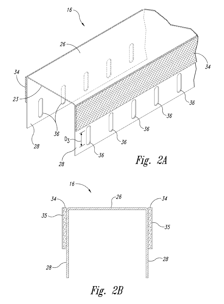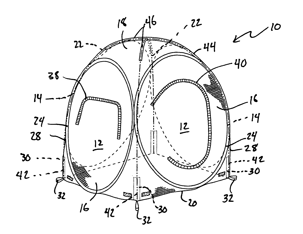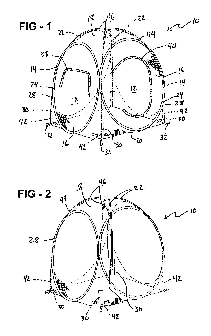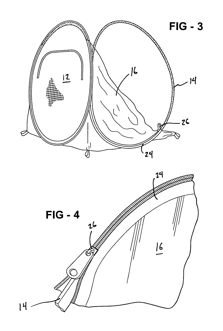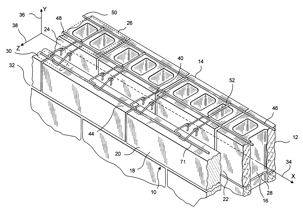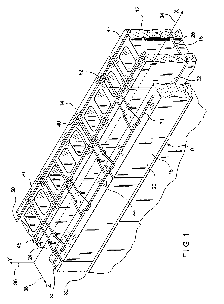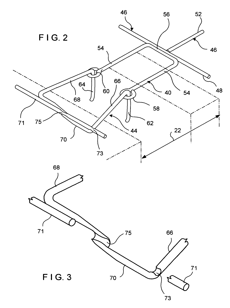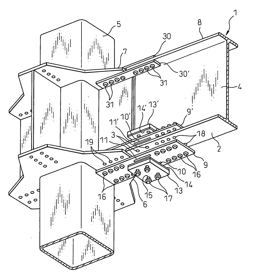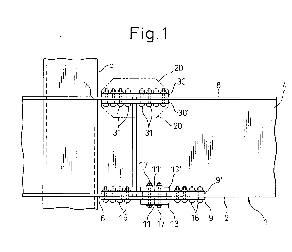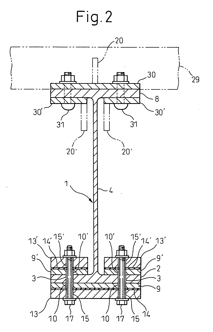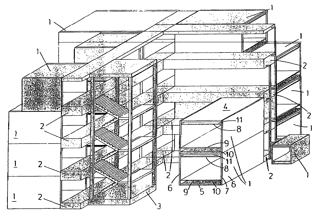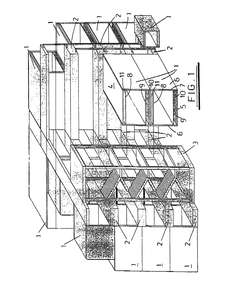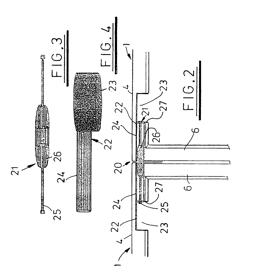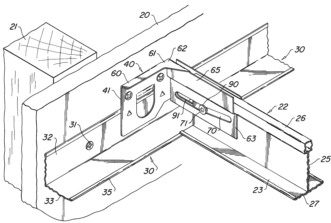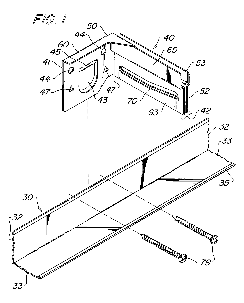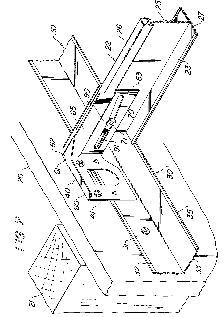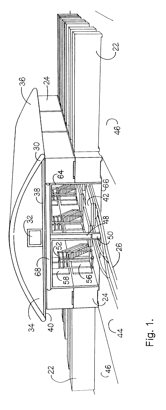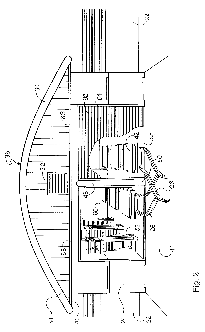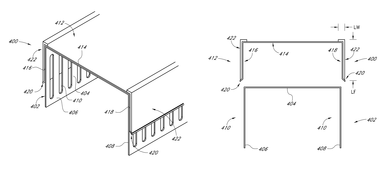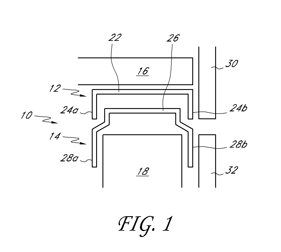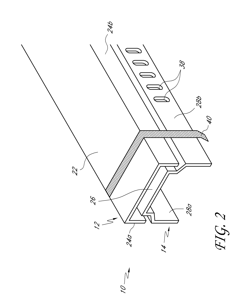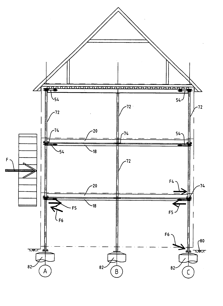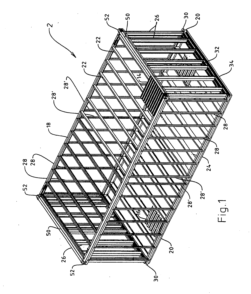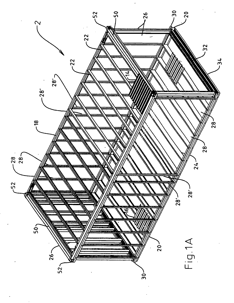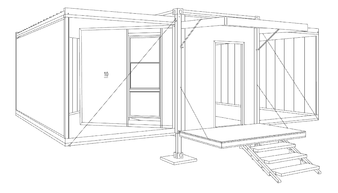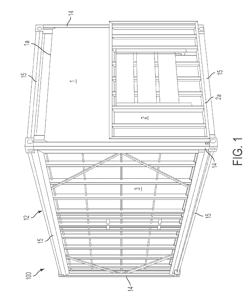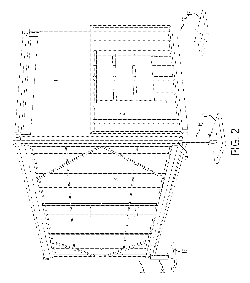Patents
Literature
12599results about "Protective buildings/shelters" patented technology
Efficacy Topic
Property
Owner
Technical Advancement
Application Domain
Technology Topic
Technology Field Word
Patent Country/Region
Patent Type
Patent Status
Application Year
Inventor
Modular video conference enclosure
InactiveUS6205716B1Easily broken down into transportable pieceTelevision system detailsTelevision conference systemsModularityDistance collaboration
A secure, modular and movable interactive two-way telecollaborative video conferencing and imaging enclosure for conducting business or privileged medical, legal, or other confidential matters in private, being particularly equipped for remote monitoring of physiological attributes of one or more users by medical specialists and remote interaction between users and medical specialists.
Owner:PELTZ DIANE P
System for modular building construction
InactiveUS20080134589A1Facilitating selective interconnectionGood choiceConstruction materialLighting and heating apparatusEnvironmental systemsModular unit
Construction systems for erecting building structures comprise a plurality of prefabricated interconnectable modular building units, each unit not meeting at least one of the ISO certification criteria for transport of cargo but each unit comprising a frame shaped as a rectangular parallelopiped and comprised of framing members and a plurality of nodes, each node situated at a corner of said frame for selective interconnection with other units, the nodes and the exterior dimensions of the frame conforming to ISO shipping standards such that each unit is transportable using the ISO intermodal transportation system, and such that when the units are aggregated horizontally and vertically and adjacent units are interconnected, a building structure comprising at least one habitable space is formed. The modular units are assembled in a factory remote from the job site, and are there constructed to a semi-finished state, including installation of one or more of interior fit-out systems and finishes, exterior envelope systems, plumbing systems, electrical systems, environmental systems, and fire protection systems, following which the semi-finished modular units are transported from the factory to the job site, where they are craned into place and secured to form the structure being erected, a plurality of adjacent pairs of semi-finished modular units also being “stitched” together, and the semi-finished modular units are thereafter constructed to a finished state.
Owner:GLOBAL BUILDING MODULES
Mobile, modular cleanroom facility
ActiveUS20120077429A1Mechanical apparatusLighting and heating apparatusAir filtrationComputer module
A mobile, modular, cleanroom facility is made from one or more pre-assembled modules, transportable in their pre-assembled form. Each pre-assembled module includes an air filtration system including a ceiling plenum for providing clean air to the interior of the module. The air filtration system provides air cleaned to at least an ISO 8 classification. When the mobile, modular cleanroom facility is made of two or more modules, each of the modules is pre-assembled, and is transportable in its pre-assembled form. Each of the modules also includes an air filtrations system having a ceiling plenum for providing clean air to the interior of the module. Most preferably, the modules are connected by a connection assembly effective for providing a seamless transition from one module to the other while maintaining the appropriate clean air classification in the transition space.
Owner:BIOLOGICS MODULAR
System for modular building construction
InactiveUS7827738B2Good choiceFacilitating selective interconnectionConstruction materialLighting and heating apparatusBuilding unitBuilding construction
Construction systems for erecting building structures comprise a plurality of prefabricated interconnectable modular building units, each unit not meeting at least one of the ISO certification criteria for transport of cargo, but each unit comprising a frame shaped as a rectangular parallelopiped and comprised of framing members and a plurality of nodes, each node situated at a corner of said frame for selective interconnection with other units, the nodes and the exterior dimensions of the frame conforming to ISO shipping standards such that each unit is transportable using the ISO intermodal transportation system, and such that when the units are aggregated horizontally and vertically and adjacent units are interconnected, a building structure comprising at least one habitable space is formed. The modular units are assembled in a factory remote from the job site, and are there constructed to a semi-finished state, including installation of one or more of interior fit-out systems and finishes, exterior envelope systems, plumbing systems, electrical systems, environmental systems, and fire protection systems, following which the semi-finished modular units are transported from the factory to the job site, where they are craned into place and secured to form the structure being erected, a plurality of adjacent pairs of semi-finished modular units also being “stitched” together, and the semi-finished modular units are thereafter constructed to a finished state.
Owner:GLOBAL BUILDING MODULES
Containerized habitable structures
An engineered purpose-built portable habitable structure formed of a transformable rectangular enclosure that includes a base shell having hingedly attached exterior and interior walls that fold out to form a habitable structure. The walls of the structure are pre-wired and pre-plumbed and are adapted to connect to appropriate supply sources exterior to the structure.
Owner:CIOTTI THEODORE T
System and Method For Vertically Stacked Information Handling System and Infrastructure Enclosures
ActiveUS20100170277A1Improve processing densityEffective distributionDomestic cooling apparatusIndirect heat exchangersInformation processingVolumetric Mass Density
An information technology enclosure has a processing subsystem and infrastructure subsystem in separate shipping containers that cooperate to process information. The processing subsystem has increased information processing density by concentrating information handling systems in a first processing shipping container that is supported with infrastructure equipment in a second infrastructure shipping container. In one embodiment, the shipping containers are arranged in a stacked configuration so that cooled air and exhausted air are exchanged through aligned vents formed in the ceiling and floor of stacked shipping containers.
Owner:DELL PROD LP
MOLLE Compatible Lightweight Garment
ActiveUS20120180184A1Minimizes material useUse minimizedTravelling sacksTravelling carriersMechanical engineeringPAL
A MOLLE system compatible garment has a lightweight attachment structure with a skeleton of horizontal bands connected by a vertical bands. The garment has a unitary bearing frame assembly composed of a glued layup of a substrate which is adhered to an outside layer. The layup is cut to define holes delimiting horizontal bands interrupted at regular intervals by vertical bands presenting attachment points that correspond to those of a conventional PALS webbing system.
Owner:FIRSTSPEAR
Ammunition having surface indicia and method of manufacture
InactiveUS7014284B2Improved adhesion to surfaceReduce glareShotgun ammunitionTypewritersBiomedical engineeringHeat transfer
Ammunition, such as shotshells used in waterfowl hunting, have indicia applied to substantially all of the external surface to reduce glare normally a problem in conventional ammunition. The indicia, such as a camouflage pattern, is applied either through the use of inkjet printing directly on the shotshell surface or through the application of a heat transfer sleeve to which the indicia has been previously applied. The process of applying the camouflage pattern may be incorporated into the manufacture of the ammunition or may be operable as a standalone process used for pre-manufactured ammunition.
Owner:MORTON WILLIAM BILL +2
Vibration dampening laminate
The present invention provides a vibration dampening laminate that is lightweight and has superior sound insulation and vibration dampening properties. The vibration dampening laminate comprises a constraining layer, a viscoelastic adhesive layer, a foam spacing layer and a pressure sensitive adhesive layer including a release layer. The pressure sensitive adhesive layer and release layer are contoured to fit a profile of the article being soundproofed and vibration dampened.
Owner:INT AUTOMOTIVE COMPONENTS GRP NORTH AMERICA INC
Moment-resistant structure, sustainer and method of resisting episodic loads
The present invention relates to a moment-resistant structure, sustainer, and method of construction for deformably resisting episodic loads, particularly those of high intensity. The episodic loads may be due to earthquake, impact, or other intense episodic sources. The structure and sustainer may be in buildings, bridges, or other civil works, land vehicles, watercraft, aircraft, spacecraft, machinery, or other structural systems or apparati. Deformation capacity is enhanced by the use of multiple dissipative zones. Dissipative zones that function in a manner similar to plastic hinges are determined by one or more voids that are located in the web of a sustainer. The one or more voids are of a size, shape, and configuration to assure that the dissipative zones deform inelastically when a critical stress, i.e., a maximum allowable demand, is reached, thereby developing the action of a structural fuse, preventing the occurrence of stress and strain demands sufficient to cause fracture of the connection welds or adjacent heat-affected zones, i.e., preventing the stress and strain demands from exceeding the strength capacity of the connection welds or adjacent heat-affected zones. The sustainers may be removably connected to the remainder of the structure, facilitating their replacement after inelastic deformation. The structure, sustainer, and method of construction may be utilized in new construction and in the rehabilitation of existing construction. Mechanical equipment and utilities may pass through the voids.
Owner:ASCHHEIM MARK AMOS
Modular emergency shelter system
A modular emergency shelter system includes a sleeping and storage module having a rectangular box-like structure with curved interior sidewalls defining a sleeping area, and exterior sidewalls extending to an opposing end defining a separate storage area. The box-like structure is preferably fabricated of molded plastic filled with fire resistant and sound dampening foam, and is watertight to keep out the rain and facilitate hosing out after use. Preferably the module includes electronic locking doors operable from inside or outside the module. The module is specially configured for securing together a number of similar structures including additional shelter modules stacked one atop another, or vertically-oriented modular utility units such as toilets, showers and a dressing rooms. Use of the emergency shelter modules is envisioned as including taking reservations electronically over the telephone or Internet, and providing for a particular sleeping module and storage module to unlock the doors later that day.
Owner:WALBURGER RANDY
Construction system for manufactured housing units
Owner:LORWOOD PROPERTIES
Flexible wind abatement system
A device for protection of property against high winds comprising a flexible material of predetermined strength and stretch characteristics, and in the form of a panel or several panels, utilized to protect the side of a structure including its windows and doors from the strong winds and debris impacts occurring during a hurricane. The device is anchored in a manner to space it out from the area being protected according to formula provided, and can safely dissipate substantial impacting energy. The preferred embodiment attaches to an overhanging eave and the ground below protecting in addition to the windows and doors, plantings, outdoor furniture, decorative shutters, downspouts, and such as are enclosed behind the barrier. Several methods of storage and deployment of said curtain are described including rolling, sliding, and converting to awning. The barrier has the added feature of acting as a tie down in certain applications.
Owner:ARMOR SCREEN
Collapsible modular shelter for containerized transportation
ActiveUS20090217600A1Facilitate raising of the roof sections and sidesLow floorPublic buildingsLarge containersModular unitModularity
A containerized portable shelter which is small and light enough for helicopter transport but which can also travel through container channels and has increased expandability of the floorspace is provided. It has a fraction (e.g. one-half) the standard ISO width, so that a plurality of modular units can be joined to form a standard ISO container. Two or more modular units can be joined side-by-side and / or end-to-end to form a compound shipping container preferably having ISO freight container characteristics.
Owner:WEATHERHAVEN GLOBAL RESOURCES
Modular containment unit
InactiveUS20050193643A1Inhibit exchangeInhibit transferMechanical apparatusApparatus sterilizationModularityWorking environment
A prefabricated, self-contained, standardised working environment that combines transport-useful physical standards for overall dimensions (a shipping container / cargo container) together with functional standards (such as specified clean air or biological containment standards) related to specific types of work to be carried out, and takes advantage of volume production at an assembly site with appropriate materials and expertise. Optionally, users are provided with “no-touch” control of items like doors or taps, and with management of supplies, event logging, instrument control, communications and the like through a network of computer peripherals and a control unit.
Owner:PETTUS DARYL OWEN
Multifunctional tridimensional combined green building
The present invention is related to a tridimensional combined green building which is constituted with plant, biologic ecosystem, physical environment ecosystem, habitation environment and the combination thereof. Said tridimensional combined green-building may comprises green villages, green areas and green scientific town, such as tridimensional wall, tridimensional river and tridimensional bridge etc., and they can be divided into variety of green building.
Owner:ZHAO BING
Method and system for emergency evacuation of building occupants and a method for modernization of an existing building with said system
ActiveUS7182174B2Accurate measurementAvoid problemsComputer controlBuilding rescueOperating energyEngineering
A method and a system for emergency evacuation of building occupants and to a method for modernization of an existing building with the evacuation system. The system is used in a multi-story building having a plurality of floors and with at least one elevator positionable at selected landings of the floors. A first device is provided for measuring the number of persons in the building and a second device is provided for detecting an emergency condition in the building. At least one control unit is provided for determining or for estimating a number of building occupants in the building. The control unit defines at least one evacuation zone in the building during the emergency condition. Based on this information, the control unit defines at least one designated floor in the building during the emergency condition. Then the system evacuates the building occupants with the elevator car and / or a stairway from the evacuation zone to the designated floor.
Owner:INVENTIO AG
Large-Scale Deployable Solar Array
InactiveUS20070262204A1Cosmonautic vehiclesCosmonautic power supply systemsEngineeringDeployable structure
A deployable structure is disclosed. The deployable structure may include one or more slit-tube longerons; and one or more flat sheets coupled with the one or more slit-tube longerons. The one or more slit-tube longerons and the one or more flat sheets may be stowed by rolling the one or more slit-tube longerons and the one or more flat sheets together into a roll. In one embodiment, at least a portion of the one or more slit-tube longerons may be exposed when stowed. In another embodiment, the one or more slit-tube longerons may be manufactured from a shape memory material. These slit-tube longerons unroll into to a straight configuration when exposed to heat.
Owner:COMPOSITE TECH DEV
Fire retardant cover for fluted roof deck
A fire retardant cover is disclosed herein for covering a ceiling-side recess of a fluted roof deck and for providing a flat surface for installation of a head-of-wall track (associated with a steel stud wall assembly). The fluted roof deck has an undulating bottom surface that defines a plurality lengthwise recesses corresponding to a plurality of ceiling-side flutes of the fluted roof deck. The fire retardant cover is substantially flat and configured to sealingly cover at least one of the plurality of lengthwise recesses. The fire retardant cover comprises a piece of sheet metal bent to define first and second upwardly extending protrusions. The protrusions are spaced apart from each other by a substantially flat web section and have laterally facing outer top surfaces matched to sealingly contact lengthwise bottom surfaces of one of the plurality of recesses of the fluted roof deck when the fire retardant cover is installed.
Owner:BLAZEFRAME IND
Temperature-controlled window and mehtod of controlling thereof
ActiveUS20150122474A1Less costlyTemperature control using digital meansElectric heatingCommunication unitFree energies
The invention concerns a window including a window pane with one or more glass panes, a window frame in which the window pane is provided, at least one temperature sensor arranged in or at the periphery of the window pane, and an electric circuit connected to the temperature sensor mounted on or in the window frame. The electric circuit is configured to be connected to an operation unit which is configured to regulate the incident light through the window pane. The invention furthermore concerns a method for controlling a window wherein the electric circuit controls the means configured to regulate the incident light through the window pane based on a set of parameters. The parameters are determined on the basis of the orientation and geographical position of the window whereby the supply of free energy is optimised and the amount of energy supplied from energy sources in the room is reduced. In an embodiment the window can be controlled by means of an application configured to run on a mobile communication unit.
Owner:WICURIT APS
Head-of-wall fireblock systems and related wall assemblies
Owner:CEMCO LLC
Collapsible structure with top supporting elements
The invention is a collapsible structure comprising a plurality of panel elements, each having a coilable frame element and flexible material attached to the frame element. The panel elements are joined to define an enclosure having a roof portion and a bottom perimeter. The bottom perimeter rests on a supporting surface. The structure has at least one roof support rod having a first end and a second end. The first end of the at least one roof support rod is attached to a first location on the bottom perimeter, and the second end of the at least one roof support rod is attached to a second location on the bottom perimeter. The at least one roof support rod is in supporting contact with the roof portion of the enclosure.
Owner:EVOLVED INGENUITY
Snap-in wire tie
ActiveUS7325366B1Reduce manufacturing costLower unit costConstruction materialFloorsEngineeringCavity wall
A seismic construction system for a cavity wall is disclosed. The system is shown in three exemplary applications—a masonry backup wall with ladder- or truss-type reinforcement cooperating with a snap-in wire tie; a masonry backup wall with ladder- or truss-type reinforcement with a high-span wall anchor cooperating with a low-profile, snap-in wire tie; and a drywall backup wall with internal insulation, a sheetmetal wall anchor, and snap-in wire ties. The snap-in wire ties accommodate a continuous reinforcing wire for the outer wythe, which reinforcing wire snaps into the wire housings therefor with a predetermined force. With the interconnected wall and veneer anchors and the respective reinforcing elements a seismic construct is formed.
Owner:HOHMANN & BARNARD INC
Beam joint device
InactiveUS20060144006A1Prevent bucklingBuckling can always be preventedTowersBuilding constructionsEngineeringFlange
A beam joining apparatus for joining a flange 2 of a beam 1 to a flange 6 mounted on a pillar 5 includes a splice plate 9 fastened to the flanges 6, 2 of the pillar 5 and the beam 1 and having a central plastic region 11, and an anti-buckling member 13 mounted independently of the splice plate 9, on the splice plate 9, for preventing the buckling of the plastic region 11.
Owner:NIPPON STEEL CORP
Modular buildings
InactiveUS6925761B1Good removal effectEliminate needPublic buildingsSpecial buildingElectricityModularity
A modular building structure comprises a service corridor (2) to which are connected separate cabin modulates (1) that form accommodation or offices etc. The service module contains apparatus for the supply and distribution of mains services such as water, electricity, waste disposal and air conditioning to the building modules. The modules are connected to the corridor and to said mains supply services. Each of the cabin modules is free-standing, pre-fitted for its intended use. Adjacent modules are interconnected by a flexible grommet (26) that extends between aligned apertures in each module.
Owner:DE LA MARCHE PETER WILLIAM
Perimeter clip for seismic ceilings
Owner:3DXLP LLC +1
Portable modular factory structure and method of constructing same
InactiveUS20020129566A1Easy to disassembleGuaranteed continuous supplyPublic buildingsBuilding repairsShipping containerBuilding material
A method of converting shipping containers containing factory equipment into a modular portable factory which comprises transporting the shipping containers to the factory site and aligning the containers in a side-by-side relation with their facing walls, to define the walls of the factory and floor of the factory. A roof structure spans over the top of the container to form top closure for the factory and access doors and stairways are provided in the factory. Shipping containers (main storage units) containing building materials are mounted on a foundation with the supply containers placed perpendicular, parallel or angled to the main storage units. The supply containers are movable by a supply track and the product moved by an assembly track, respectively, and turntables at the end of each of these tracks are operatively connected to the tracks to move the supplies or products in a desired direction. The invention also provides a novel portable modular factory which can be assembled on one site and readily disassembled for relocation to another site.
Owner:PICCOLO ROBERT +1
Two-piece track system
ActiveUS8555566B2Enhances and maximizes deflection lengthEasy to createWallsPublic buildingsSill plateMechanical engineering
A fire-rated receiver channel includes at least one intumescent or other fire-resistant material strip. The receiver channel can nest with a framing member, such as metal tracks, headers, header tracks, sill plates, bottom tracks, metal studs, wood studs or wall partitions, and placed at a perimeter of a wall assembly to create a fire block arrangement. In other arrangements, a track assembly includes two nested tracks, an inner track and outer track. The assembly is designed so that the outside width of the outer track is equal to or less than the outside width of the inner track to present a substantially flush external surface for attachment of exterior sheathing elements when the assembly is used in an external wall.
Owner:CEMCO LLC
Modular building, prefabricated volume-module and method for production of a modular building
The invention relates to a modular building of the type that comprises vertical frame columns (70) and a plurality of volume modules (2) prefabricated of sheet metal profiles (18-32) and being of rectangular horizontal section, which are supported by the columns (70) on two or more floor levels. The volume modules (2) are prefabricated with two frame edge beams (50) which are stronger than said sheet metal profiles (18-32) and which are horizontally extended along a respective upper end wall edge of the volume module (2) and which are on the one hand linearly connected with frame edge beams (50) of adjoining modules (2) on the same floor level and, on the other hand, connected to the columns (70) in such a manner that the horizontal position of the frame edge beams (50) relative to the columns (70) is fixed. The invention also relates to such a module and a method for manufacturing such a building.
Owner:OPEN HOUSE SYST
Modular assembly
InactiveUS20100269419A1Promote conversionPrevent sinkingRoof covering using slabs/sheetsRoof covering using tiles/slatesElectricityModularity
A modular assembly capable of converting from a shipping container configuration into a building unit, and from a building unit into a shipping container configuration. From the shipping container configuration, a plurality of frame panels and unit panels moveably connected to a frame of the modular assembly are selectively positioned to form the floors, walls, and ceilings of the building unit configuration thereby forming a living and / or commercial structure complete with electrical, water and sewage connections. The assembly may include an automated erection system, which may include a system of electric motors, gears, pulleys, cables, automated mechanical arms and electronic controls, located within the container structure of the modular assembly, and which interact with a plurality of frame panels and unit panels to deploy and retract the plurality of frame panels and unit panels for constructing the shipping container configuration and building unit configuration.
Owner:MODULAR CONTAINER SOLUTIONS
Features
- R&D
- Intellectual Property
- Life Sciences
- Materials
- Tech Scout
Why Patsnap Eureka
- Unparalleled Data Quality
- Higher Quality Content
- 60% Fewer Hallucinations
Social media
Patsnap Eureka Blog
Learn More Browse by: Latest US Patents, China's latest patents, Technical Efficacy Thesaurus, Application Domain, Technology Topic, Popular Technical Reports.
© 2025 PatSnap. All rights reserved.Legal|Privacy policy|Modern Slavery Act Transparency Statement|Sitemap|About US| Contact US: help@patsnap.com
