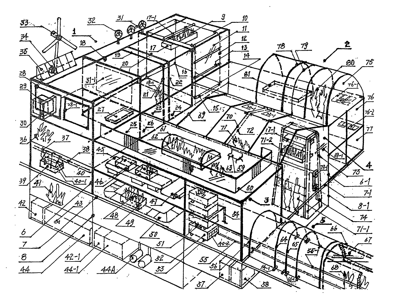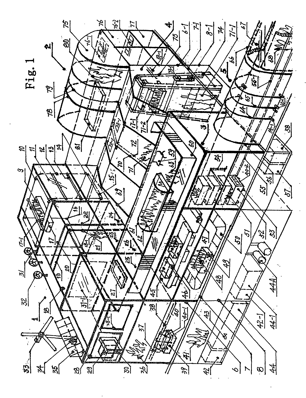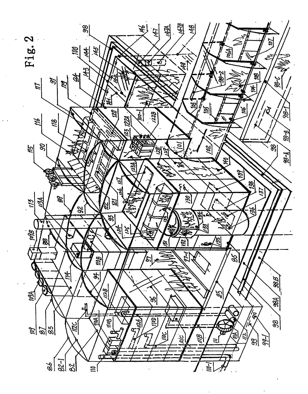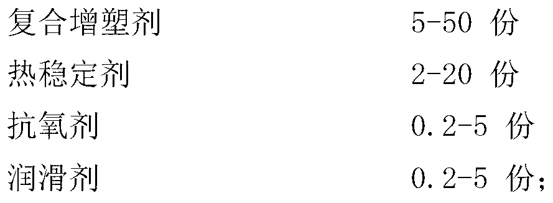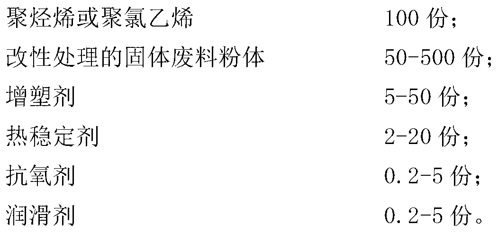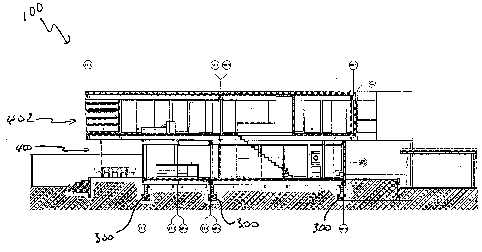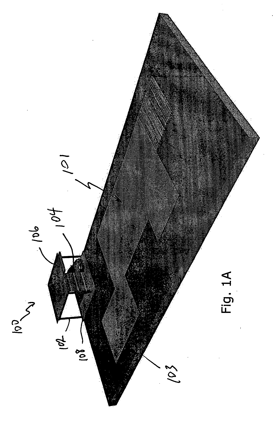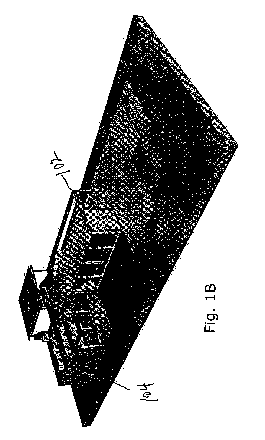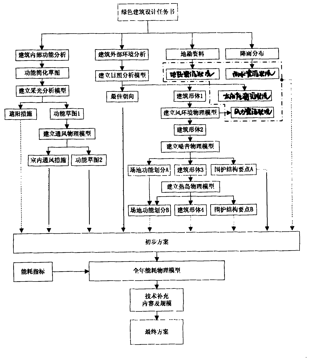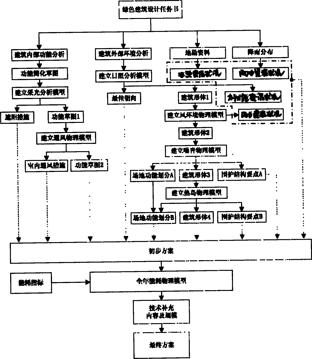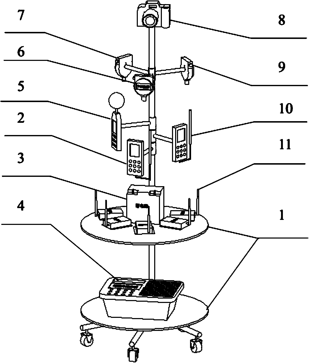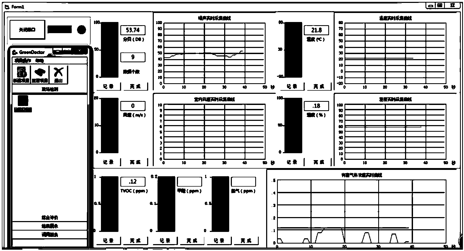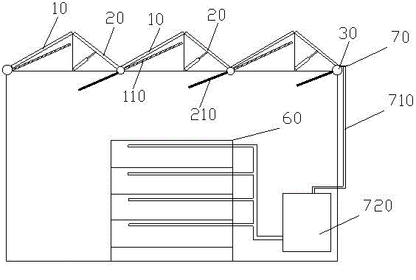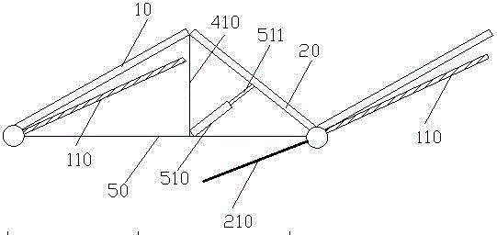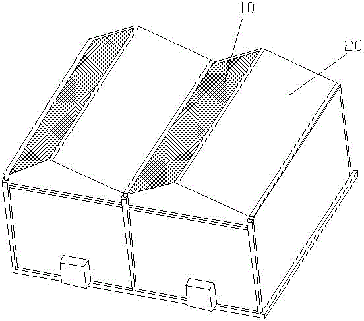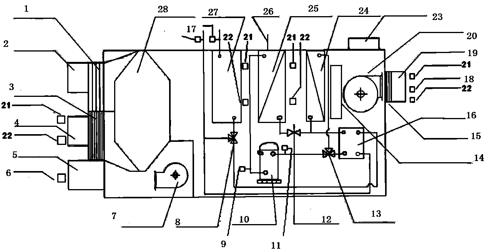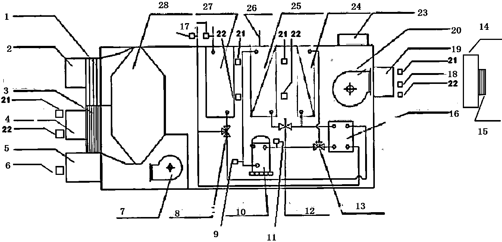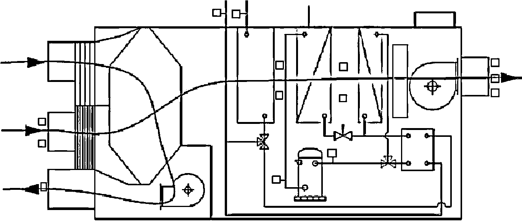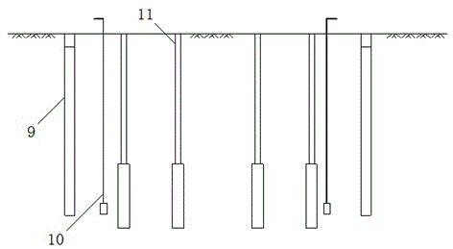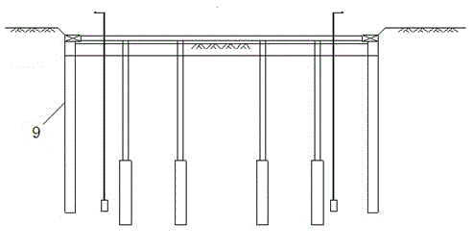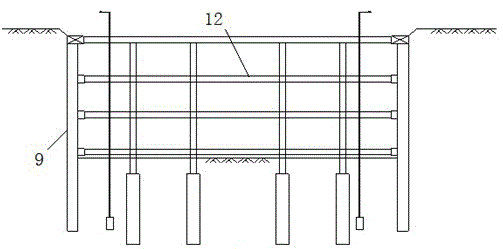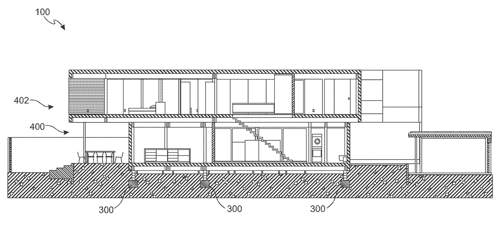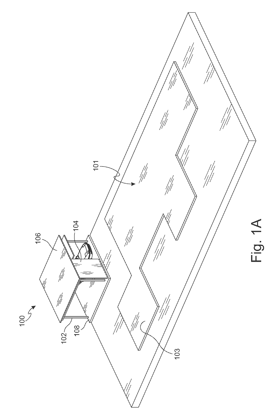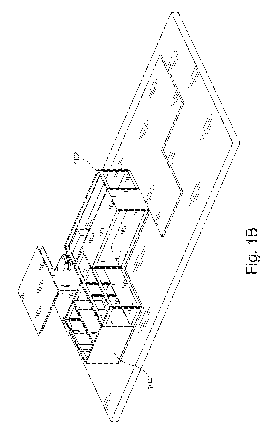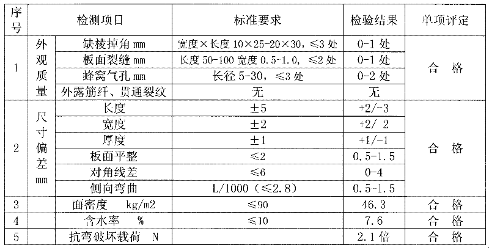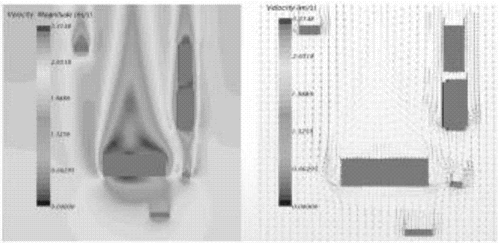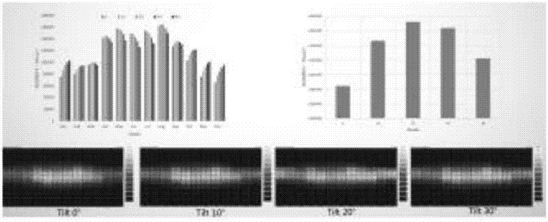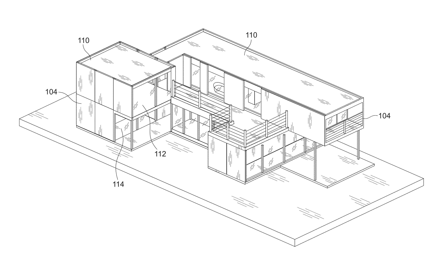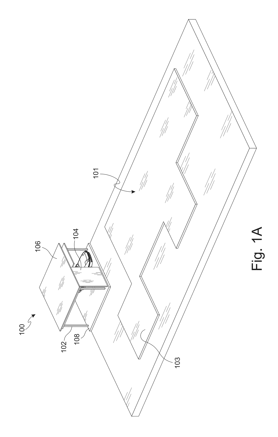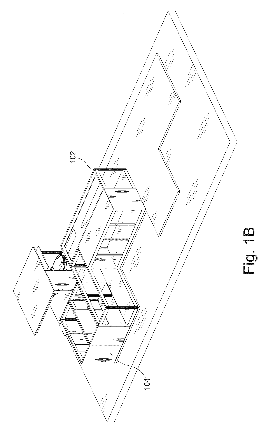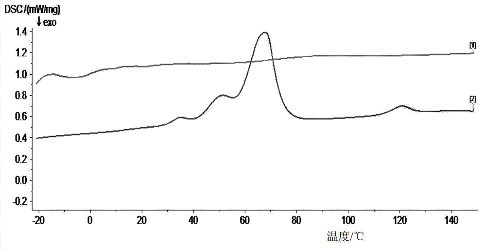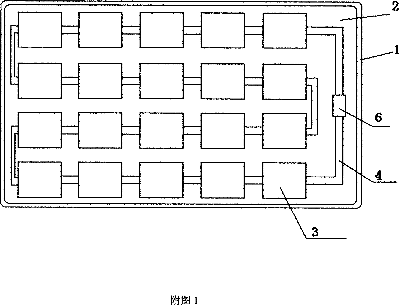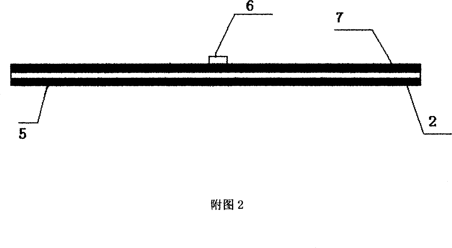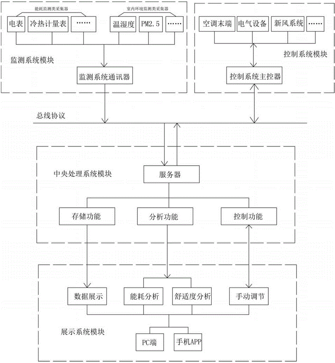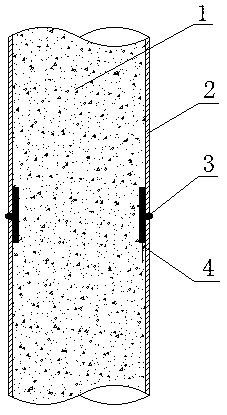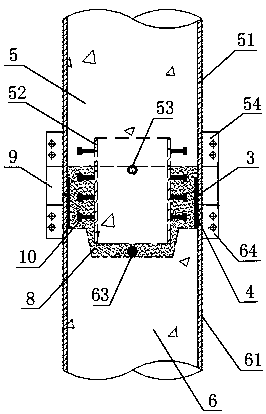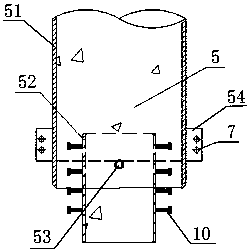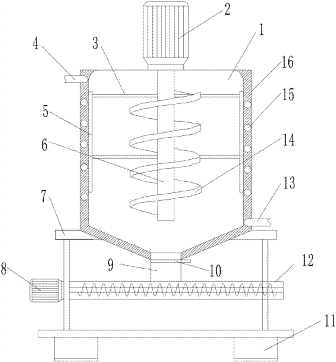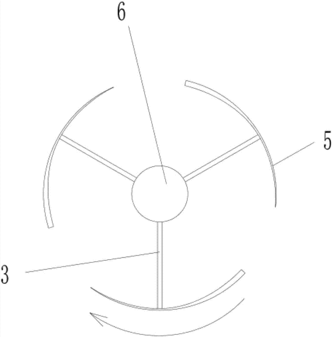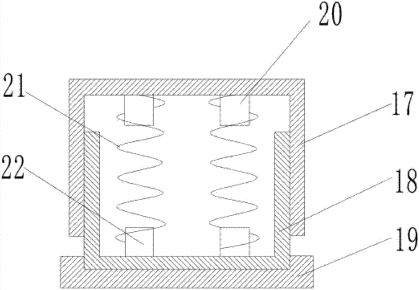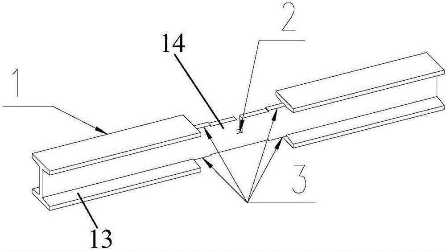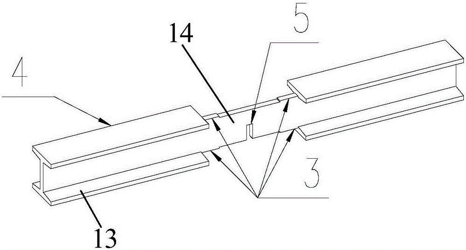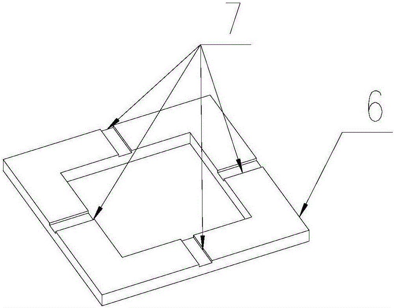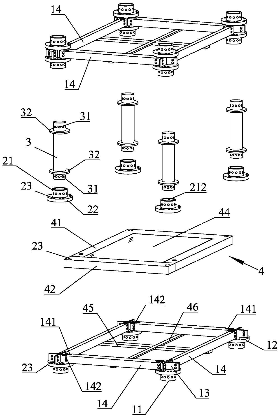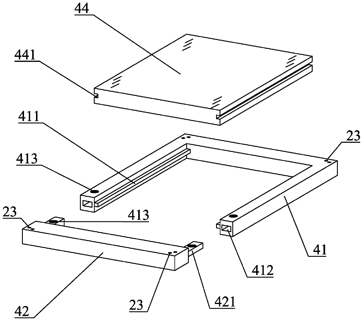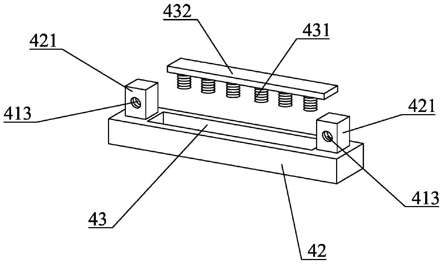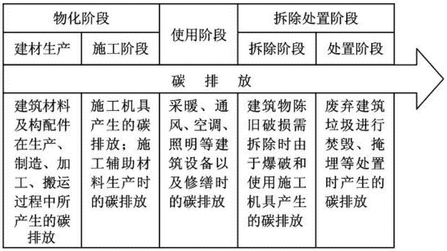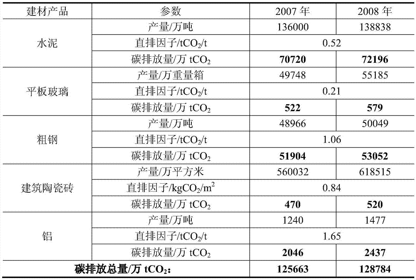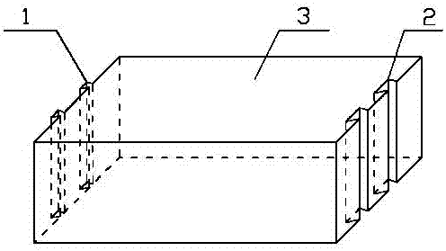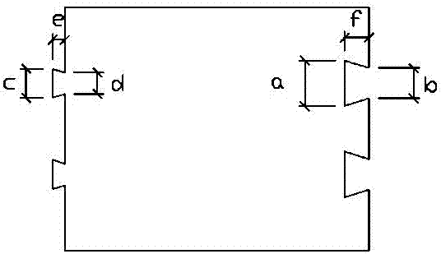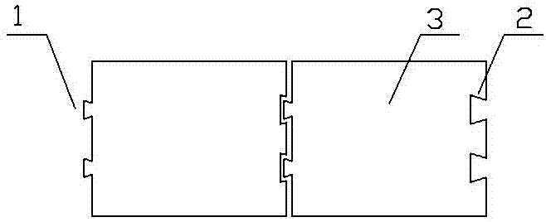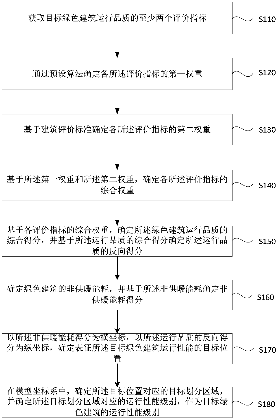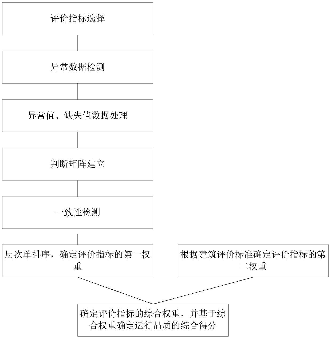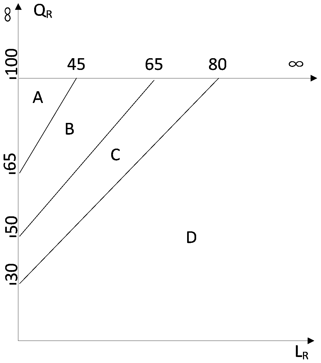Patents
Literature
1728 results about "Green building" patented technology
Efficacy Topic
Property
Owner
Technical Advancement
Application Domain
Technology Topic
Technology Field Word
Patent Country/Region
Patent Type
Patent Status
Application Year
Inventor
Sustainable architecture is architecture that seeks to minimize the negative environmental impact of buildings by efficiency and moderation in the use of materials, energy, and development space and the ecosystem at large. Sustainable architecture uses a conscious approach to energy and ecological conservation in the design of the built environment.
Multifunctional tridimensional combined green building
The present invention is related to a tridimensional combined green building which is constituted with plant, biologic ecosystem, physical environment ecosystem, habitation environment and the combination thereof. Said tridimensional combined green-building may comprises green villages, green areas and green scientific town, such as tridimensional wall, tridimensional river and tridimensional bridge etc., and they can be divided into variety of green building.
Owner:ZHAO BING
Method for preparing high filling polyvinyl chloride or polyolefin composite material by employing industrial solid wastes
The invention discloses a method for preparing a high filling polyvinyl chloride or polyolefin composite material by employing industrial solid wastes and belongs to the field of chemical materials. According to the method, the industrial solid wastes and polyvinyl chloride or polyolefin serve as main raw materials, the industrial solid wastes are subjected to surface modification, the compatibility between the industrial solid wastes and the polyvinyl chloride or polyolefin is improved, the liquidity and processability of the composite material is improved by utilizing a compound plastifier, and the composite material is subjected to mixing and pelleting under the coaction of a proper amount of aids, so that the high filling polyvinyl chloride or polyolefin composite material is prepared. The method is simple in process, low in cost and high in additional value of products. The composite material has the characteristics of high filling amount of industrial solid wastes, enough strength and toughness, environment friendliness, stable performance and the like and can be widely applied to preparing green building materials and advanced engineering products in various fields of national economy.
Owner:TSINGHUA UNIV
Nano porous concrete taking thixotropic colloid as template agent and preparation method
InactiveCN105294141AHas a three-dimensional network microporous structureNo pollution in the processCeramicwareBrickThixotropy
The invention relates to porous concrete and a preparation method thereof, in particular to novel nano porous concrete which is prepared by taking thixotropic colloid as a template agent to form a uniform-water-phase three-dimensional network nano porous structure and adding cementing materials, fine aggregate, coarse aggregate, an admixture and an additive. The nano porous concrete has the characteristics of being light, high in strength and low in heat conductivity, can be prefabricated into bricks, building blocks, plates, and assembly type stairs, wallboards, balcony slabs and roof panel parts in a factory, can be also cast on a construction site, and further can be prepared into mortar, thereby having remarkable practical significance on promotion of development of housing industrialization and green building concrete material in our country.
Owner:浙江圣润纳米科技有限公司
Affordable, sustainable buildings comprised of recyclable materials and methods thereof
InactiveUS20080276553A1Easy to manufactureGood flexibilityBuilding roofsTreadsComputer moduleEngineering
An affordable, sustainable building, comprising substantially entirely mass-produced, prefabricated constituent parts manufactured off-site, the prefabricated constituent parts comprising a foundation, a frame module comprising a plurality of frames, wherein the frame module is secured to the foundation, a reversible connector to connect the plurality of frames to form the frame module, a wall panel configured to be mounted onto the frame module, a floor panel configured to be mounted onto the frame module, and a ceiling panel configured to be mounted on to the frame module. Each constituent part forms part of a library of parts from which the constituent parts are selected. The constituent parts are preferably made in standardized sizes to facilitate efficient mass production. The constituent parts are predominantly made of recyclable material so as to be environmentally friendly. Computer software may be developed to facilitate design and construction of the affordable, sustainable building and to calculate proper attachment points for lifting and moving frame modules.
Owner:INGJALDSDOTTIR ERLA DOGG +1
Method for analyzing and designing green building
InactiveCN101894183ASave energySave resourcesSpecial data processing applicationsInformation technology support systemPhysical modelEngineering
The invention provides a method for analyzing and designing a green building. In the method, a series of preliminary design conditions are provided for the design of the green building by computer-assisted design and multi-physical model analysis, and the optimal design conditions of the green building are obtained by weight calculation and analysis; based on the exterior environment of the building, weather conditions and various local renewable energy source conditions, the sorts and rules of available renewable resources can be obtained by establishing a sunlight analysis model, a wind field mathematic model, a noise physical model, a thermal conductivity effect analysis model, an interior daylight physical analysis model, a resource analysis model and the like, and inputting the basic data of rainfall, solar radiation intensity, wind speed, wind direction, geological exploration and the like; the feasibility of the utilization of geothermal resources and the renewable resources is obtained according to the calculation results of the resource analysis model; and on the basis of the feasibility, the final design of the shape of the green building is performed so as to provide boundary condition guide for the design of the green building.
Owner:重庆星能建筑节能技术发展有限公司
Green building comprehensive detection device based on Zigbee
InactiveCN103674114AAchieve integrationIncreased complexityMeasurement devicesTransmission systemsWireless transmissionData acquisition
The invention relates to a green building comprehensive detection device based on Zigbee. The green building comprehensive detection device comprises a support, a data acquisition module, a Zigbee wireless transmission module, a mobile power supply, a transformation module and an upper computer. The data acquisition module, the Zigbee wireless transmission module, the mobile power supply and the transformation module are all installed on the support, the mobile power supply and the transformation module are connected with the data acquisition module and the Zigbee wireless transmission module respectively through a power line, and the data acquisition module is connected with the upper computer through the Zigbee wireless transmission module. Compared with the prior art, the green building comprehensive detection device has the advantages that various detection functions are integrated, various detection data are integrated through a Zigbee wireless data transmission technology, semi-automatic control of a detection instrument is achieved, detection early-stage preparation work is effectively reduced, an assembled structure is adopted, and the green building comprehensive detection device is easy to demount and assemble and convenient to carry.
Owner:TONGJI UNIV
Ecological roof
ActiveCN104429714AGuaranteed efficiencyGuaranteed light transmittancePhotovoltaic supportsBuilding roofsLandscape designThe Internet
The invention relates to an ecological roof. The ecological roof comprises a corrugated roof body arranged on the top of a greenhouse. The continuous wave crests of the roof body are composed of solar panels and heat insulation light-permeating plates, the tops of the solar panels and the heat insulation light-permeating plates lean on one another and are obliquely arranged. Semitransparent scattering plates are correspondingly arranged below the oblique planes of the roof body composed of the heat insulation light-permeating plates, and incident light is evenly distributed in the greenhouse to overcome the shadow formed by the solar panels. In addition, a distribution type photovoltaic power generation system, a rainwater collecting system, an automatic sprinkling irrigation system with the energy conversion function and a plant planting system photovoltaic greenhouse are integrated, the rainwater collecting system, the automatic sprinkling irrigation system, the photovoltaic power generation system, a plant planting system and the like can run in a coordinated mode according to the user requirements, and remote control is achieved through the Internet. The integrated design of a photovoltaic building and the greenhouse is adopted, and the ecological roof can provide service for the urban art landscape design and the green building design.
Owner:杭州驭光科技有限公司
Household type new air machine set
ActiveCN103900181AStable and adjustable temperatureCompliant with usage standardsSpace heating and ventilation safety systemsLighting and heating apparatusEvaporationWater table
The invention discloses a household type new air machine set. The household type new air machine set solves the problem that PM 2.5 cannot be effectively filtered and outlet air temperature and moisture content are not adjustable in the prior art. The household type new air machine set comprises an outdoor air inlet, a new air outlet, an indoor air inlet, an air exhaust opening, a PM 2.5 filter, a heat recycling device, an air return filter, a water meter cooler, an evaporator of a compressor, a condenser of the compressor, an adjusting 3-way valve, a throttle valve, a forced draught blower, an air exhaust machine, a controller, and an electric bypass ventilation valve. According to the household type new air machine set, through a built-in compressor evaporation and refrigeration method, combined with a water table cooler and the condenser, depth moisture elimination and temperature adjustment are conducted to new humid air entering the machine set, through the linkage of a temperature and humidity detector and the electric bypass ventilation valve, frosting of a heat recycling module is prevented, and it is guaranteed that humidity and temperature of the new air machine outlet air are stable and adjustable. The household type new air machine set provides a reliable and energy saving processing method for a temperature and humidity independent control adjustable system, and can be applied in green buildings and meets the using standards of the green buildings.
Owner:中安瑞材(北京)科技有限公司
Integral open-excavation node top-down underground engineering construction method
ActiveCN103981898AEnsure structural qualityEnsure waterproof qualityArtificial islandsUnderwater structuresRapid constructionGreen building
The invention discloses an integral open-excavation node top-down underground engineering construction method. The method combines the characteristics of an open-excavation sequential construction method and a covered top-down excavation method. On one hand, the invention provides the underground engineering construction method including local top-down elements in the integral open-excavation sequential construction engineering; the method has the characteristics of convenient and rapid construction, low difficulty and excellent quality of the open-excavation sequential construction method, and also has the safety of the top-down excavation method; temporary support operation and detachment can be reduced greatly, the investment is saved, the principles of energy-saving, environment-friendliness, and green building are embodied; on the other hand, reliable top-down node schemes and technical measures are provided; the node part structure and waterproof quality are guaranteed.
Owner:CHINA RAILWAY DESIGN GRP CO LTD
Load-bearing heat-insulating decorating integrated assembled wall composited with aerogel and manufacturing method
ActiveCN105297943AGood energy saving effectReduce thickness spaceWallsInsulation layerMechanical engineering
The invention relates to a load-bearing heat-insulating decorating integrated assembled wall and a manufacturing method, in particular to an assembled wall using an aerogel material as a heat-insulating layer and having load-bearing, heat-insulating and decorating functions. Load-bearing concrete and a decorating layer are arranged inside and outside of the heat-insulating layer respectively. The load-bearing heat-insulating decorating integrated assembled wall has the advantages of light weight, high strength, low-heat-conducting coefficient, attractiveness and practicability, the assembled wall can be quickly assembled on site after being prefabricated and formed in a factory, the assembled wall has remarkable practical significance in development of residential industrialization and green buildings of China, and high-efficiency energy-saving heat-insulating effect of severe cold areas can be improved remarkably.
Owner:浙江圣润纳米科技有限公司
Affordable, sustainable buildings comprised of recyclable materials and methods thereof
InactiveUS7941975B2Efficient constructionImprove performanceBuilding roofsTreadsComputer moduleEngineering
Owner:INGJALDSDOTTIR ERLA DOGG +1
Plant fiber light wall and manufacturing method thereof
The invention relates to a plant fiber light wall and a manufacturing method thereof. The plant straw renewable waste content in the raw material may reach over 50 percent; active silicon dioxide is adopted in the formula, so the absorbability and fire resistance are improved, the fire-proof, water-proof, anti-frost-cracking, anti-aging-cracking or related performances of the wall plate are realized, the product is suitable to be used both indoor and outdoor, and the application range of the product is expanded; the production process is simple and environment-friendly, large hot-pressing equipment is not needed, waste gas, waste residue and greenhouse carbon dioxide gas are not generated in a production process, and real low-carbon and environment-protection purposes are fulfilled; and the formula of the raw material is mainly plant straws, and the produced product is green building material which is nontoxic, odorless, pollution-free, and radiation-free. The method has the characteristics of environment friendliness, energy conservation, high waste utilization rate, simple process, low cost and the like.
Owner:ZHEJIANG HUAYOU NEW BUILDING MATERIAL
BIM technology and simulation technology-based green building design method
PendingCN107066661AGuaranteed accuracyGuaranteed authenticityGeometric CADDesign optimisation/simulationSimulationSurface runoff
The invention discloses a BIM technology and simulation technology-based green building design method. The method comprises the following steps of: analyzing a current-situation site by utilizing simulation software at the beginning of a building scheme, wherein the analysis comprises earthwork analysis and overland runoff analysis; preliminarily deciding a designed elevation of the site; establishing a project site in Revit according to the designed elevation; carrying out wind and light environment analysis by combining the simulation software; carrying out general drawing design on the basis of the wind and light environment analysis so as to propose a plurality of schemes; establishing a plurality of mass model in the Revit; carrying out wind and light environment analysis on different layouts by combining the simulation software, so as to help comparison and selection to optimize a general drawing layout; finally obtaining a most reasonable general drawing and furthermore deepening the schemes; and carrying out wind, light and heat environment analysis on indoor space by using above method, so as to carry out comparison and selection to optimize a final scheme. According to the method disclosed by the invention, the correctness of an analysis model is ensured, and the reliability of an analysis result is ensured; and a BIM technology is fused with simulation and analysis, so that a design and analysis optimized feedback mechanism is formed and then the correctness and efficiency of green building design and simulation are improved.
Owner:TIANJIN ARCHITECTURE DESIGN INST
Preparation method of high-performance carbonized reinforced concrete
ActiveCN110818356AHigh strengthGive full play to the carbonization activityCeramic shaping apparatusCompressive resistanceReinforced concrete
The invention discloses a preparation method of high-performance carbonized reinforced concrete, and the method comprises the following steps: mixing steel slag, a hydraulic cementing material, a carbonized reinforced phase and quartz sand, adding water and a water reducing agent, stirring, and carrying out casting molding on the stirred slurry; sealing and maintaining the molded product for 12-24hours, removing a mold, and carrying out drying pretreatment; and putting the dried product into a carbonization kettle with a CO2 atmosphere and an air pressure of 0.1-0.5 MPa, and carrying out carbonization maintenance for 12-24 hours to obtain a steel slag product. The high-performance carbonized reinforced concrete prepared by the invention has excellent working performance; the hydrated andcarbonized synergistic effect of the hydraulic cementing material and the steel slag is fully utilized, the compressive strength can reach 100 MPa within a short time, meanwhile, the utilization rateof the steel slag is remarkably increased, a large amount of CO2 can be solidified and stored, huge environmental benefits are achieved, development of green building materials is facilitated, and a sustainable development road is achieved.
Owner:WUHAN UNIV OF TECH
Artificial quartz plate and production method thereof
The invention discloses an artificial quartz plate and a production method thereof. According to the plate, an artificial stone product is obtained by taking quartz sand, quartz powder and broken glass pieces as main raw materials, adding a coupling agent, an accelerator and a curing agent and bonding and curing by organic resin, wherein the addition proportion of the broken glass pieces can achieve more than 25%. The production method comprises the steps: (1) determining a formula; (2) preparing production equipment; (3) mixing raw materials; (4) paving raw materials; (5) carrying out extrusion forming; (6) performing constant-temperature drying; (7) polishing, cutting, laminating and packaging. The artificial quartz plate product produced by using the method is hard and compact in texture, indeformable, non-cracking, non-discoloring, free from color fading, durable, and simple to maintain. Due to the use of a great amount of broken glass pieces, the influence of waste glass on the environment can be reduced, the produced plate does not contain any pollutant source and radiation source, and is wide in applications, thus being a novel environment-friendly and green building decoration material which has no radiation pollution and can be recycled.
Owner:CENGONG COUNTY HONGYU NEW MATERIALS
Wall Panels for Affordable, Sustainable Buildings
InactiveUS20130239487A1Efficient constructionImprove performanceWallsPublic buildingsEngineeringWall plate
A wall panel configured for quick and easy manufacturing and assembly to create affordable, sustainable buildings. The wall panel has a main wall section having an inside-facing surface and an outside-facing surface opposite the inside-facing surface; a first set of elongated studs embedded in the outside-facing surface of the main wall section, each elongated stud in the first set of elongated studs having a length; a second set of elongated studs embedded in the inside-facing surface of the main wall section, each elongated stud in the second set of the elongated studs having a length; wherein the length of each elongated stud of the first set of elongated studs is greater than a height of the main wall section, and wherein the length of each elongated stud of the second set of elongated studs is equivalent to the height of the main wall section.
Owner:M3HOUSE LLC
Glass pumice concrete and preparation method thereof
The invention discloses glass pumice concrete and a preparation method thereof, and belongs to the technical field of building materials. The glass pumice concrete has the advantages of light weight,low density, high strength, good thermal insulation property and the like. Compared with existing common concrete, the density is reduced by 30% in the same strength condition, and the requirements tothe high-strength light concrete in the building field can be satisfied now. In addition, a heat conductivity coefficient of the provided glass pumice concrete is lower, and can reach 0.213 W / (mK) minimally, but the heat conductivity coefficient of the common concrete is 1.28 W / (mK), it is demonstrated that the glass pumice concrete has the good thermal insulation property. The glass pumice concrete is capable of using glass pumice as a raw material, processing building wastes, saving land resources, meeting the requirements of green building development and sustainable development, and reflecting a green building concept.
Owner:JIANGNAN UNIV
Modified cement-based self-leveling mortar and preparation method and application thereof
The invention relates to improved cement-based self-leveling mortar and a preparation method and application thereof. The improved cement-based self-leveling mortar comprises the following components in percentage by weight: 50%-70% of aggregate, 31%-40% of cement, 13%-15% of anhydrite, 5%-15% of ground calcium carbonate, 0.05%-0.3% of water-retaining agent, 0.05%-0.2% of carbonate, 0.4%-0.9% of retarder, 0.3%-0.9% of lignocellulose, 0.2%-0.3% of antifoaming agent, 0.6%-0.9% of water reducer and 1.5%-4.5% of pure acrylic emulsion powder. The invention has the advantages of simple preparation and application methods, good construction peaceability, good waterproofness, greatly reduced microcracks, high mechanical physics property, good self-leveling performance and impact resistance, and excellent flexibility; no cracking and shrinkage occur to constructed ground; and in addition, the invention can effectively solve the problems of complex site operation process, unstable mortar performance, environmental pollution and the like of the existing dual-component cement-based self-leveling mortar, thus the self-leveling mortar is a green building material because no toxic and harmful matter is contained.
Owner:北京天维宝辰化学产品有限公司
Hard foam polyurethane phase-transition heat preservation composite board
The invention relates to a hard foam polyurethane phase-transition heat preservation composite board. The hard foam polyurethane phase-transition heat preservation composite board comprises a hard foam polyurethane heat preservation layer and a phase-transition composite layer, wherein the hard foam polyurethane heat preservation layer served as a core material is coated by the phase-transition composite layer; and the phase-transition composite layer comprises a phase-transition composite sheet precast in a production line and phase-transition mortar used for spraying and scraping. The hard foam polyurethane phase-transition heat preservation composite board ingeniously combines thermal-insulation heat preservation with phase-transition heat preservation, has higher system thermal resistance compared with the conventional hard foam polyurethane heat preservation systems and phase-transition heat preservation systems, and recycles energy resources; the fireproof performance of the system reaches composite grade A in GB8624-97 of method for grading combustion performance of building materials; and the hard foam polyurethane phase-transition heat preservation composite board is an ideal product which saves 75 percent of energy of buildings and is used for constructing green buildings.
Owner:烟台市顺达聚氨酯有限责任公司
Hollow thermal insulation photovoltaic energy-saving building component
InactiveCN101089325ATake advantage ofAchieve the effect of light transmission, heat preservation and energy savingRoof covering using slabs/sheetsRoof covering using tiles/slatesThermal insulationElectrical battery
The present invention discloses a light-transmitting sandwich hollow heat-insulating photovoltaic energy-saving building member. In the concrete, it relates to a green building material technique by combining photovoltaic power generation solar cell component with heat-insulating energy-saving building material. Said invention provides the production process of said light-transmitting sandwich hollow heat-insulating photovoltaic energy-saving building member and its construction method.
Owner:金凌 +1
Intellectualized monitoring and operation optimization method and system of green building
PendingCN106444541ARealize automatic controlBest operating range dataProgramme controlComputer controlSimulationStudy methods
The invention proposes an intellectualized monitoring and operation optimization method and system of a green building. The method comprises the following steps of acquiring building energy consumption monitoring data, indoor monitoring data and equipment operating parameters, conducting analyzing and contrasting on an ideal state under an actual operating condition and an actual operating state, combining a real-time climatic environment condition and an actual building use condition, obtaining an optimal threshold value of an equipment operating condition by a comparative analysis method, obtaining an optimal equipment operating curve by a machine learning method and realizing automatic regulation and control of the equipment operating condition; and besides, displaying the data and the analysis by software at a PC (Personal Computer) terminal and an APP (Application) at a mobile phone terminal and realizing manual adjustment at the same time. According to the intellectualized monitoring and operation optimization method and system disclosed by the invention, the problem of function separation of a monitoring system and a control system in the existing intelligent system is solved, the linkage of the monitoring system and the control system is realized, the operating condition of an equipment system of an office building can be optimized, and the problem that data of the control system and data of the monitoring system in the existing intelligent system cannot be unified and summarized is also solved.
Owner:天津生态城绿色建筑研究院有限公司
Connecting structure of fabricated concrete-filled steel tubular column body
The invention discloses a connecting structure of a fabricated concrete-filled steel tubular column body. The connecting structure comprises a first steel tubular column section and a second steel tubular column section; the first steel tubular column section is in butt joint with the second steel tubular column section, an inner steel tube is inserted into an inserting groove in a second outer steel tube, and a liner tube is arranged at the connecting position of a first outer steel tube and the second outer steel tube; the first outer steel tube, the second outer steel tube and the liner tube are welded into one through V-shaped groove welding; cementing materials are poured into gap areas in the first outer steel tube and the second outer steel tube, and air in the gap areas is exhausted though exhaust vents; and connecting plates are mounted on a first lug plate and a second lug plate through bolts. The connecting structure has the advantages that the shear-bearing ability of the connecting parts is improved, so that the column body reaches the normal section compression-bending bearing force and the shear-bearing ability which are not less than those of cast-in-place concrete,mounting is easy and convenient, the production and construction efficiency is improved, dust and noise pollution is further reduced, and the environmental-friendly requirements of green buildings are met.
Owner:重庆大学建筑规划设计研究总院有限公司
Novel high-efficiency asphalt mixing tank for green buildings
InactiveCN107261945ANo stickingGuaranteed uptimeRotary stirring mixersTransportation and packagingPipe fittingAsphalt
The invention discloses a novel high-efficiency asphalt mixing tank for green buildings. The mixing tank comprises a stirring tank body for stirring asphalt and a heating jacket for heating asphalt, a stirring motor is installed on the top opening of the stirring tank body, an output shaft of the stirring motor is fixedly connected to a stirring shaft in the stirring tank body, the stirring shaft is fixedly provided with spiral stirring blades for stirring asphalt, a heating coil pipe fitting to the tank wall of the stirring tank body is installed in the heating jacket, and two ends of the heating coil pipe are respectively connected to an oil inlet pipe and an oil outlet pipe. The stirred asphalt can be smoothly conveyed through the funnel-shaped tank bottom and a discharge conveying auger. In stirring, the asphalt is not bonded to the tank wall and the manual cleaning process is avoided. A damping device makes the whole mechanism run smoothly and has high stability.
Owner:徐得强
Assembly type steel beam-column mortise and tenon joint type joint structure and assembling method
ActiveCN106193335AAchieve connectionLow skill level requiredBuilding constructionsMortise and tenonJoints types
The invention relates to the field of assembly type steel buildings, in particular to an assembly type steel beam-column mortise and tenon joint type joint structure and an assembling method. The structure comprises orthogonal beams A, upper grooves, reinforced ring engagement keys, orthogonal beams B, lower grooves, reinforced rings, reinforced ring engagement key grooves, mortise and tenon joint steel pipes, mortise and tenon joint steel pipe grooves, mortise and tenon joint steel pipe groove reinforced angle steel, connection steel beams, steel beam reinforced angle steel, flanges and web plates which form a mortise and tenon joint connection joint combined frame, each frame is composed of eight mortise and tenon joint connection joints, the vertical directions of the joints are connected through the mortise and tenon joint steel pipes, and the transverse directions of the joints are connected through the connection steel beams. According to the assembly type steel beam-column mortise and tenon joint type joint structure and the assembling method, factory prefabrication and site operation requirements are comprehensively considered, and connection among the orthogonal beams and the mortise and tenon joint steel pipes and the reinforced rings is achieved; actual engineering design and construction needs are met, the welding workload is small, environmental protection and energy conservation are achieved, and the current green building requirement is better met.
Owner:SHENYANG SANXIN IND
Assembly type steel structure integrated green building and design and installation process thereof
ActiveCN109779015AIncrease productivityMeet the requirements of low total resource consumptionBuilding roofsSunshadesFloor slabResource consumption
The invention discloses an assembly type steel structure integrated green building which comprises a lower connecting base, a cross beam, an upper connecting base, stand columns and a floor slab assembly. All the components are manufactured and transported from a factory for on-site assembly and installation, on-site welding and cutting are not needed, only bolts and nuts are needed for connectionbetween the components on the construction site, the installation efficiency is high, and photoacoustic pollution is small. Two ends of the cross beam are inserted into a cross-shaped connecting plate and fixed through a first bolt and nut assembly, after the floor slab assembly is installed, an upper supporting plate, the floor slab assembly and a lower supporting plate are fixedly connected through a second bolt and nut assembly, overall fixing is achieved, connection is firmer, and safety is enhanced. Due to the fact that same components are adopted for each floor, a factory only needs toproduce a plurality of kinds of fixed components, the production efficiency is high, consumed energy and materials can be evenly spread to the minimum due to batch production, and the requirement forlow total resource consumption of green buildings in a building period is particularly met.
Owner:福建金启点实业有限公司
Method for evaluating carbon emission of green building
InactiveCN105447776AEmission reductionEasy to manageData processing applicationsTechnology managementWaste treatmentGreen building
The invention discloses a method for evaluating carbon emission of a green building. The method is characterized in that a load caused on an environment is evaluated by considering an emission load of all greenhouse gas within a building life cycle. The building life cycle includes all life cycle stages of the building from the starting to ending for comprehensive and systematic environment load estimation, wherein the all life cycle stages include planning and designing, building material production, construction, daily usage, maintenance and repairing, updating and dismantling, waste treatment, and recycling.
Owner:SHANGHAI RES INST OF BUILDING SCI CO LTD
Preparation method of aerogel expanded perlite
ActiveCN105645803ALow thermal conductivityReduce manufacturing costVacuum pressureThermal insulation
The invention relates to a preparation method of aerogel expanded perlite, belonging to the field of building energy-saving materials. By using water glass as a precursor and expanded perlite as a carrier, a sol-gel process and a vacuum pressure impregnation (VPI) full-cell treatment process are utilized, and a vacuum drying technique is utilized to fill the hydrophobic aerogel into the expanded perlite or coat the hydrophobic aerogel on the expanded perlite, thereby compounding the aerogel expanded perlite of which the particle size is greater than 0.05 mm and the heat conductivity coefficient is 0.020-0.065 W / (m.K). The aerogel expanded perlite has the advantages of thermal insulation, sound absorption, fire resistance, explosion resistance and radiation resistance, and is an economical environment-friendly green building energy-saving thermal-insulation material.
Owner:TAIYUAN UNIV OF TECH
Aerogel and foamed concrete block and preparation method thereof
ActiveCN107265965AExcellent tensile stress performanceImprove crack resistanceConstruction materialCeramicwareFoam concreteCrack resistance
The invention discloses an aerogel and foamed concrete block. The aerogel and foamed concrete block is characterized by being prepared from aerogel and foamed concrete which contains aerogel powder and foamed concrete, wherein the aerogel powder contains an internal hydrophobic layer and a surface hydrophilic layer, and the surface hydrophilic layer is 0.1-100 mu m thick. The preparation method of the aerogel and foamed concrete block comprises the following steps: (1) modifying the aerogel powder; (2) performing dry mixing on the aerogel powder obtained in the step (1) and a cementing material, and adding water for wet mixing; 3) mixing and stirring the wet mixture obtained in the step (2) with a foaming agent; (4) forming the wet mixture obtained in the step (3). A thermal-insulation wall built from the aerogel and foamed concrete block has more outstanding tensile stress resistance, crack resistance and anti-seepage performance, and can be widely applied to exterior walls, self-insulating walls and other fields of green buildings, buildings with ultra-low energy consumption and buildings with nearly zero energy consumption.
Owner:NANJING WEICAI NEW ENERGY TECH
Limestone machine-made sand dry-mixed mortar and preparation method thereof
InactiveCN103922667ASolve the shortage of resourcesAddressing quality degradationCompressive resistanceProcess engineering
The invention relates to a limestone machine-made sand dry-mixed mortar and a preparation method thereof, belonging to the field of building materials. The limestone machine-made sand dry-mixed mortar comprises the following raw materials in parts by weight: 10-25 parts of cement, 5-8 parts of coal ash, 70-85 parts of machine-made sand and 0.06-0.08 part of mortar water-retention plasticizing agents, wherein the machine-made sand is limestone machine-made sand. The limestone machine-made sand dry-mixed mortar disclosed by the invention has the advantages of good cohesiveness, high water-retention rate, high compressive strength, good operability, economy, environmental protection, resource saving and the like, and is a green building material with excellent properties. The preparation method disclosed by the invention is simple and low in cost.
Owner:GUANGXI YUFENG GRP
Green building operation performance evaluation method and device, apparatus and storage medium
ActiveCN110264080AImprove the level of operation managementTechnology managementResourcesSimulationEvaluation finding
The embodiment of the invention provides a green building operation performance evaluation method and device, an apparatus and a storage medium, wherein the method comprises the steps of obtaining at least two evaluation indexes of the operation quality of a target green building; determining a first weight of each evaluation index through a preset algorithm; determining a second weight of each evaluation index based on the building evaluation standard; determining a comprehensive weight based on the first weight and the second weight; based on the comprehensive weight, determining a comprehensive score of the operation quality of the target green building, and determining a reverse score of the operation quality; determining a non-heating energy consumption score; determining a target position by taking the non-heating energy consumption score as an abscissa and taking the reverse score of the operation quality as an ordinate; in the model coordinate system, determining the operation performance level corresponding to the target division area corresponding to the target position as the operation performance level of the target green building, so that the evaluation result of the operation performance of the green building can be quantized, the operation performance of the building can be intuitively evaluated, and the operation management level is improved.
Owner:TIANJIN ARCHITECTURE DESIGN INST
Features
- R&D
- Intellectual Property
- Life Sciences
- Materials
- Tech Scout
Why Patsnap Eureka
- Unparalleled Data Quality
- Higher Quality Content
- 60% Fewer Hallucinations
Social media
Patsnap Eureka Blog
Learn More Browse by: Latest US Patents, China's latest patents, Technical Efficacy Thesaurus, Application Domain, Technology Topic, Popular Technical Reports.
© 2025 PatSnap. All rights reserved.Legal|Privacy policy|Modern Slavery Act Transparency Statement|Sitemap|About US| Contact US: help@patsnap.com
