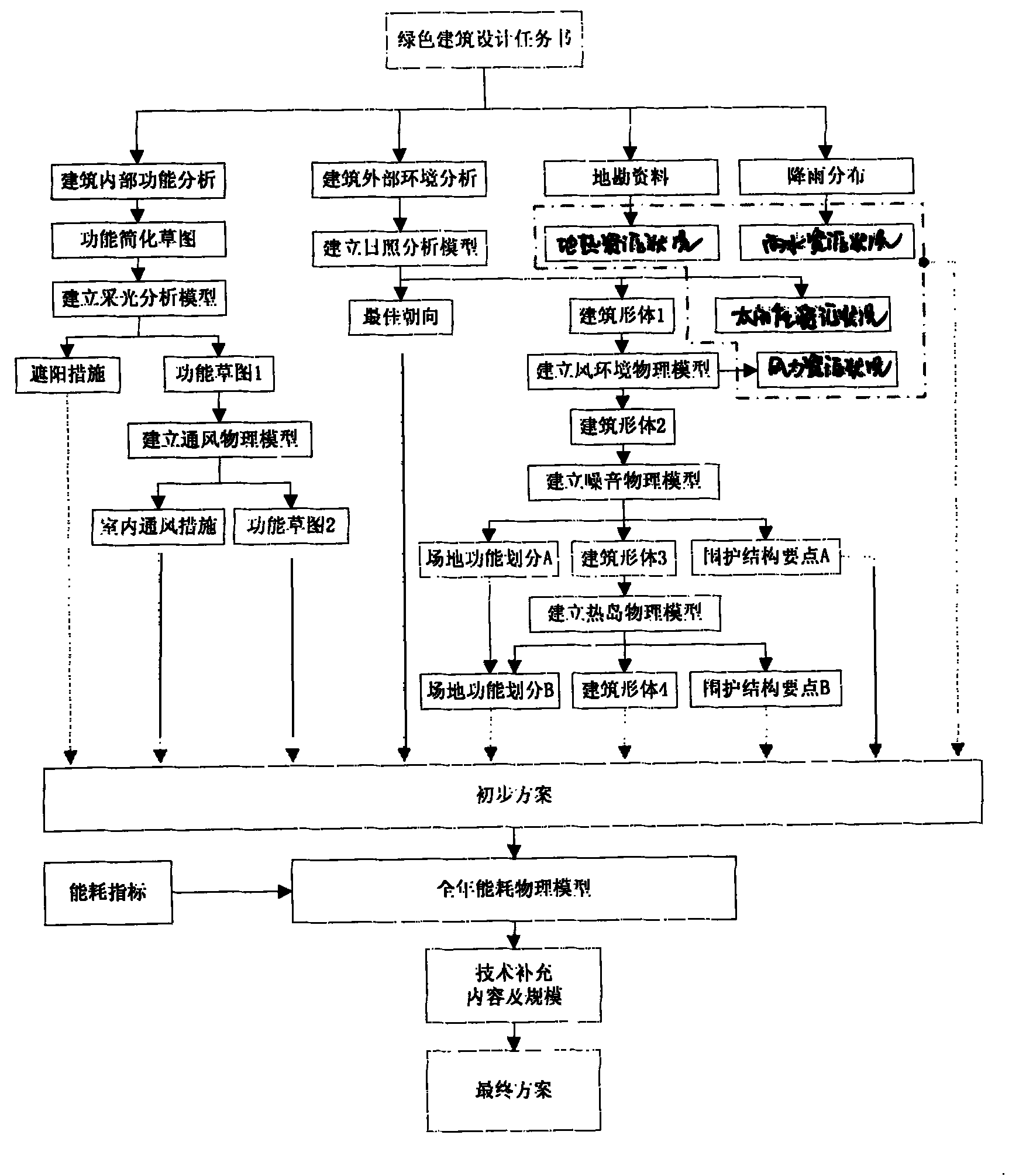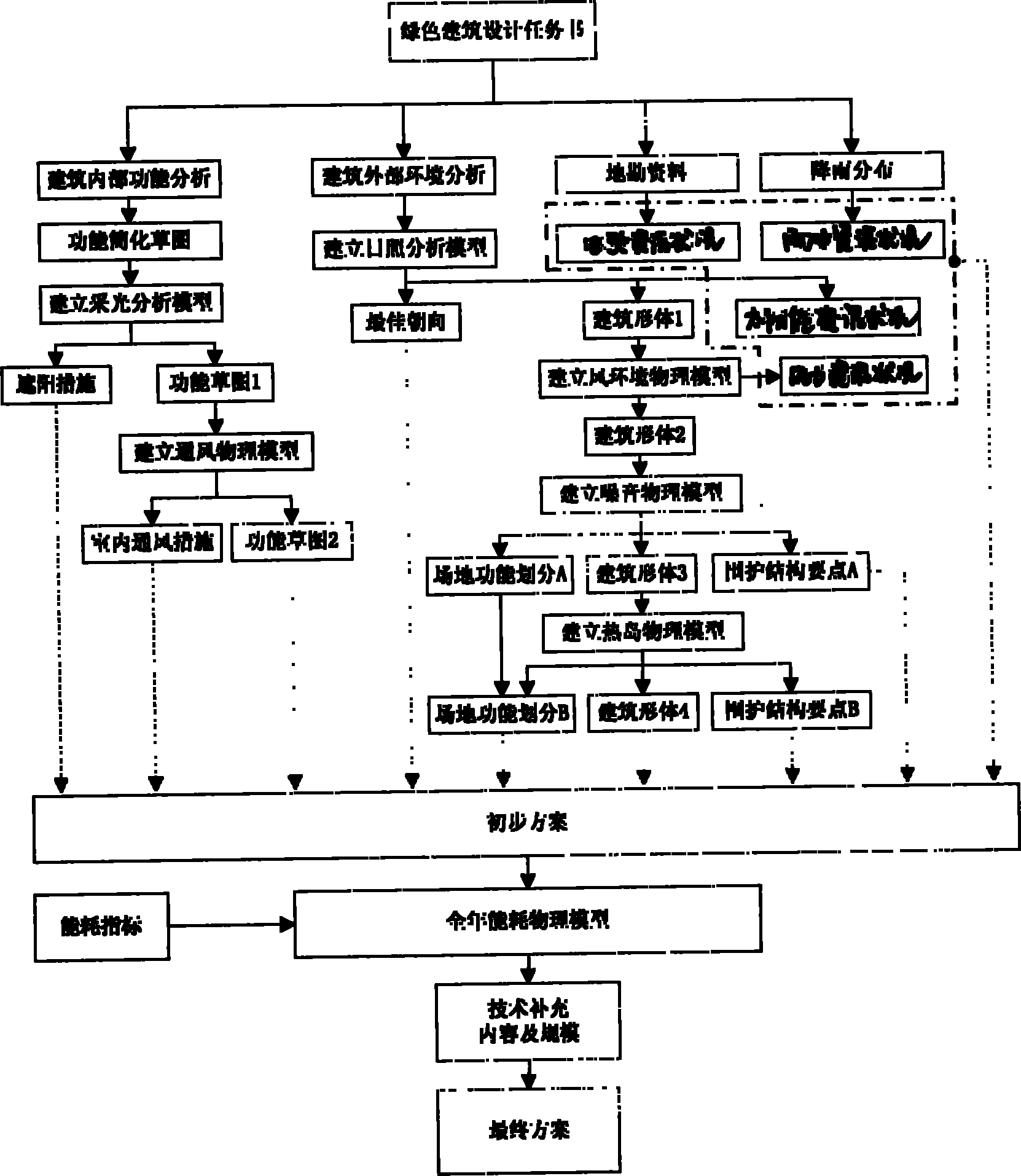Method for analyzing and designing green building
A green building and design method technology, applied in computing, special data processing applications, instruments, etc., can solve problems such as long distance, rising construction investment, and low design level, and achieve the effect of reducing pollution, saving costs, and simplifying design
- Summary
- Abstract
- Description
- Claims
- Application Information
AI Technical Summary
Problems solved by technology
Method used
Image
Examples
Embodiment Construction
[0027] see figure 1 , usually, the design of green buildings mainly includes three stages: preliminary scheme, technical supplement and final scheme; among them,
[0028] The preliminary plan includes: planning design, structural design and architectural design, etc.
[0029] Technical supplements include: landscape design, HVAC design, electrical design, water supply and drainage design, and renewable energy utilization, etc.
[0030] The final plan includes: planning design, structural design, architectural design, landscape design, HVAC design, electrical design, water supply and drainage design, and renewable energy utilization, etc.
[0031] The design method of green building preliminary technology involved in the present invention belongs to the planning and design of preliminary schemes. It provides a series of preliminary design conditions for green building design through computer-aided design and multi-physics model analysis, and through weighted calculation analys...
PUM
 Login to View More
Login to View More Abstract
Description
Claims
Application Information
 Login to View More
Login to View More - R&D
- Intellectual Property
- Life Sciences
- Materials
- Tech Scout
- Unparalleled Data Quality
- Higher Quality Content
- 60% Fewer Hallucinations
Browse by: Latest US Patents, China's latest patents, Technical Efficacy Thesaurus, Application Domain, Technology Topic, Popular Technical Reports.
© 2025 PatSnap. All rights reserved.Legal|Privacy policy|Modern Slavery Act Transparency Statement|Sitemap|About US| Contact US: help@patsnap.com


