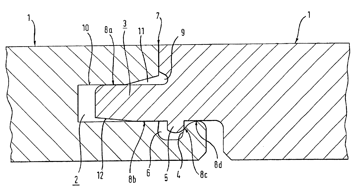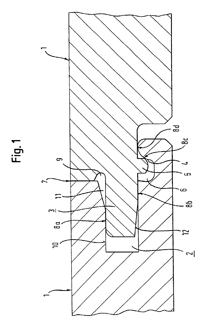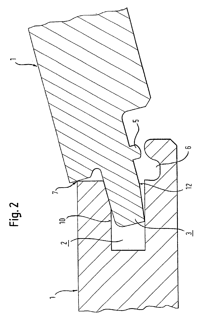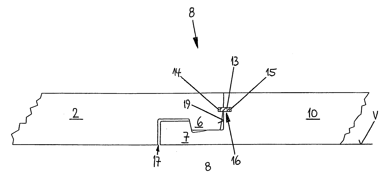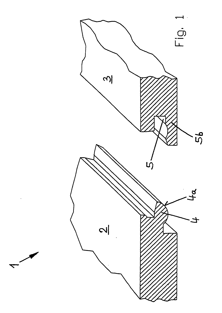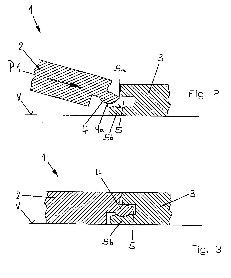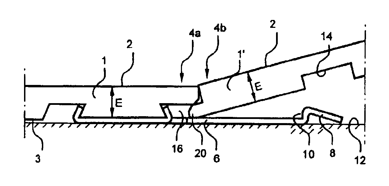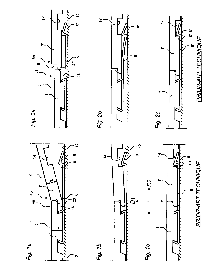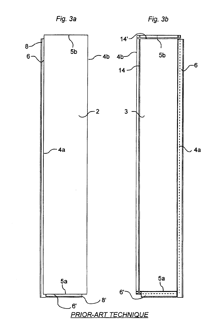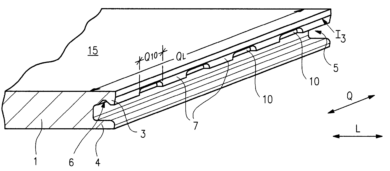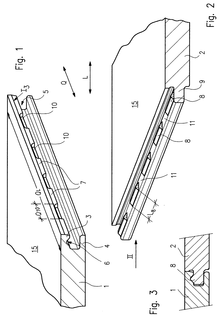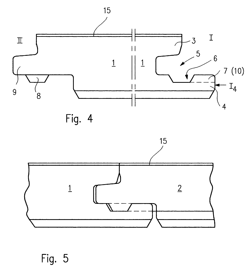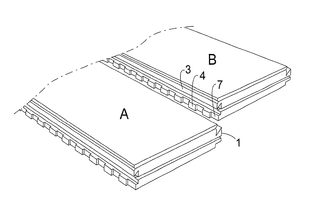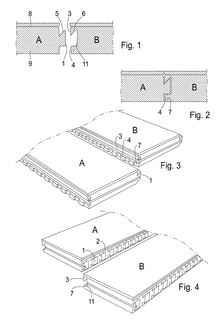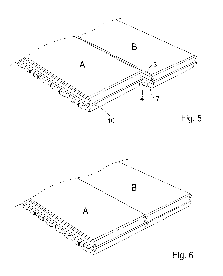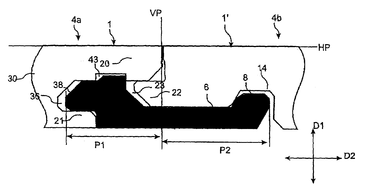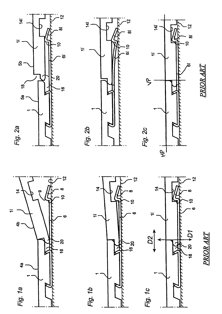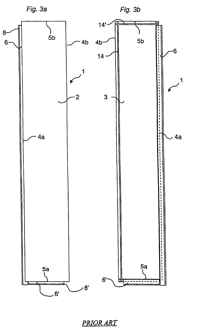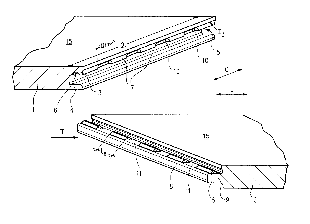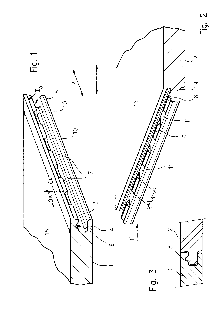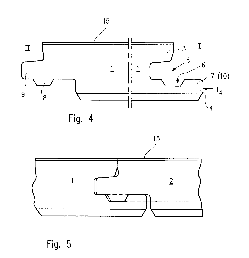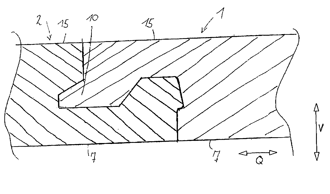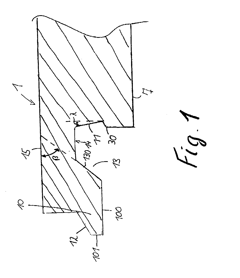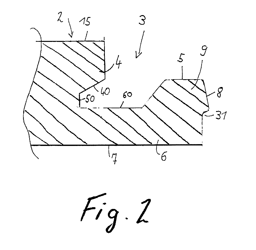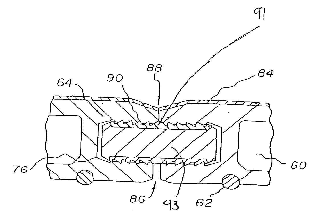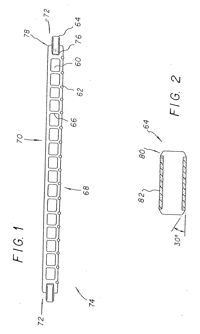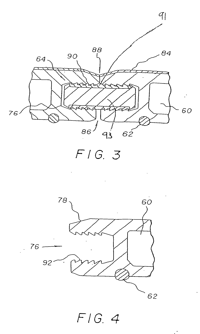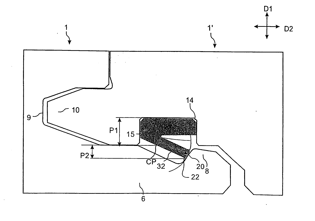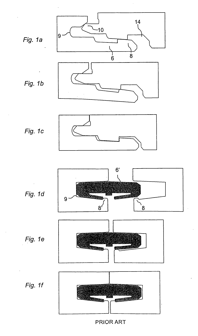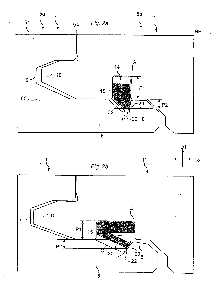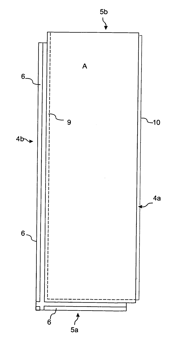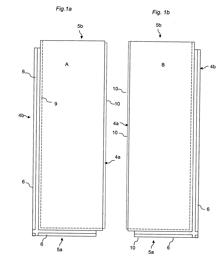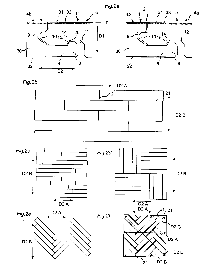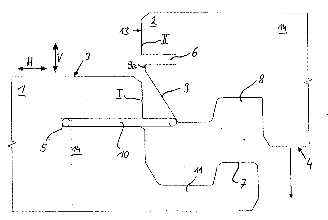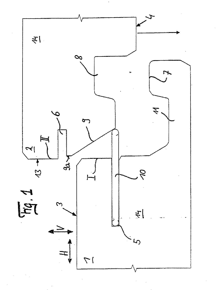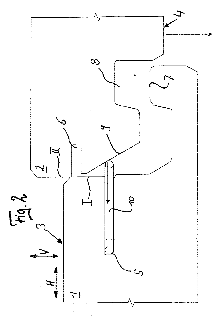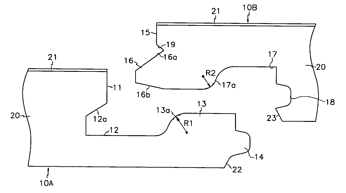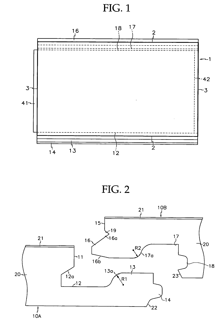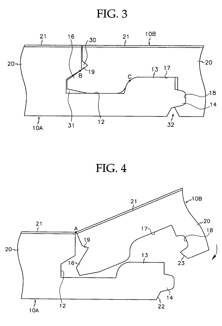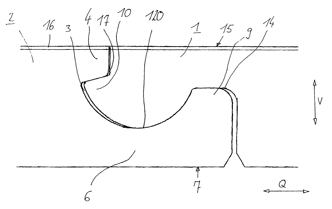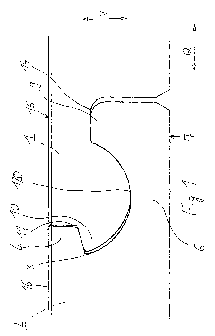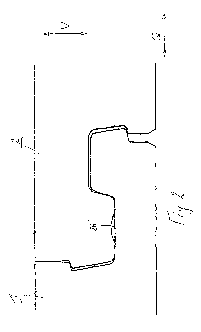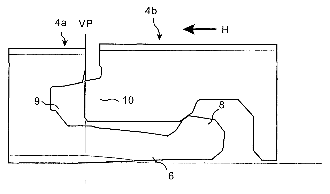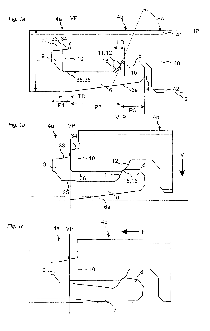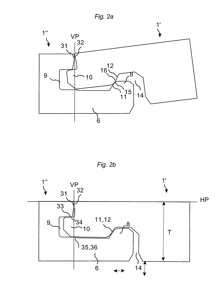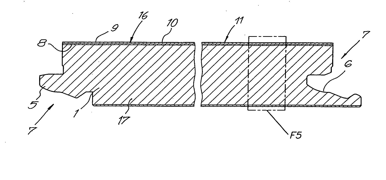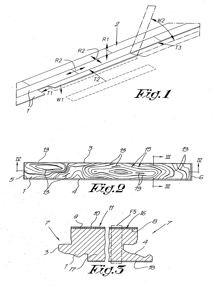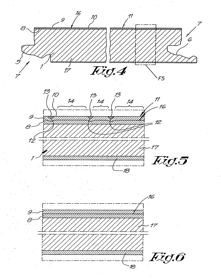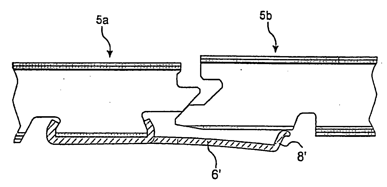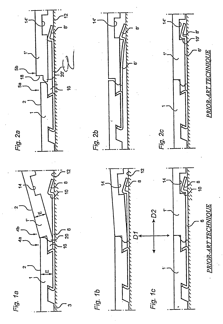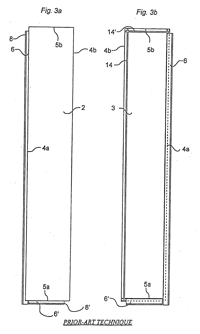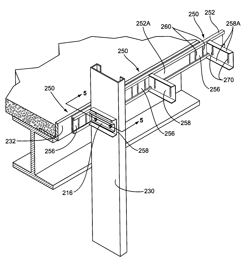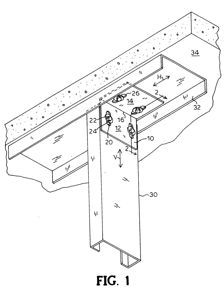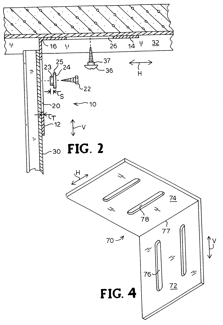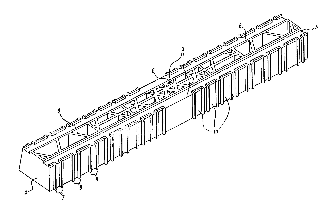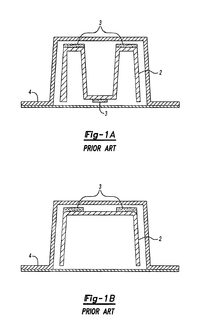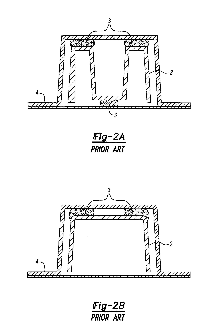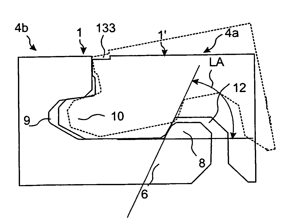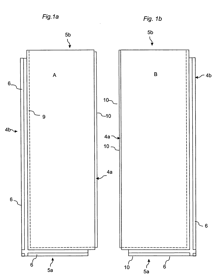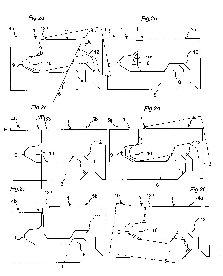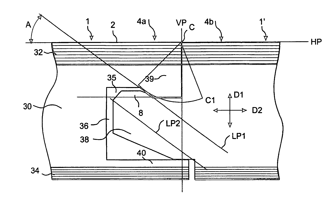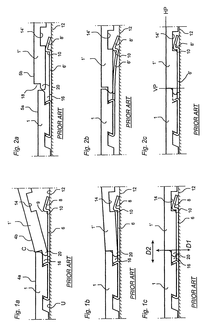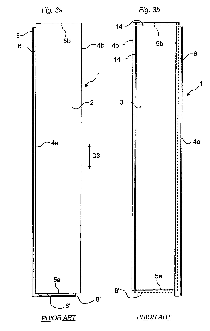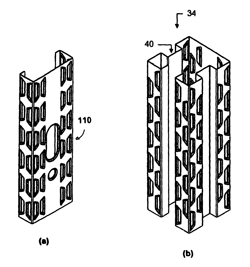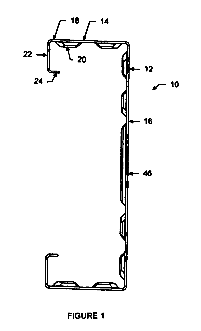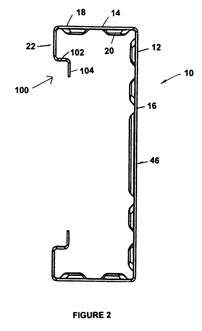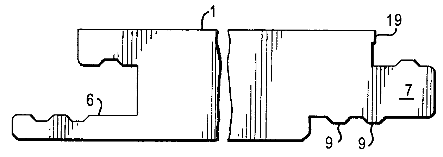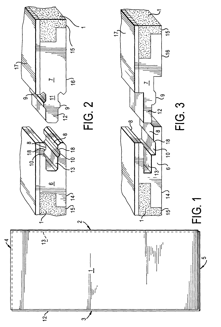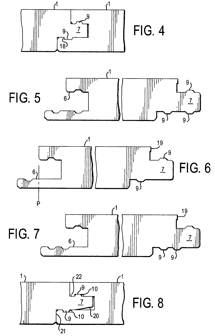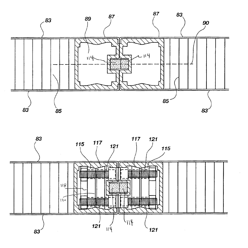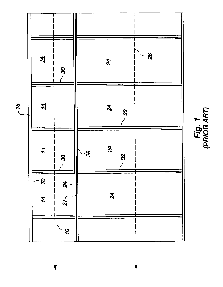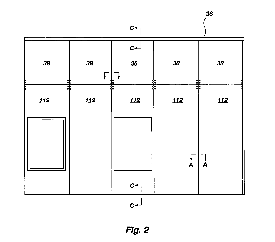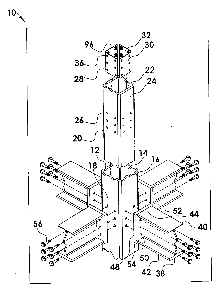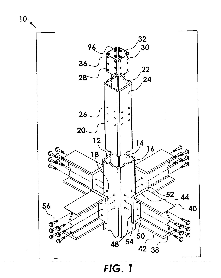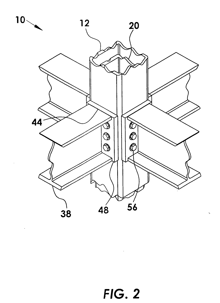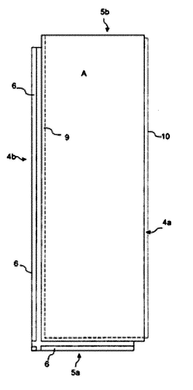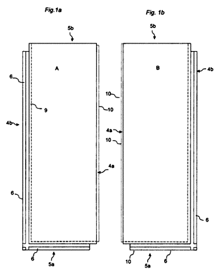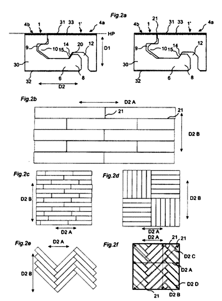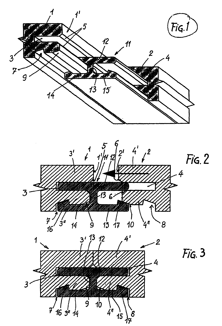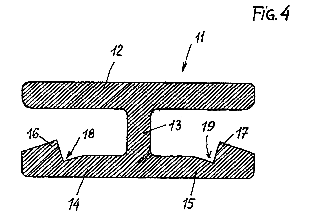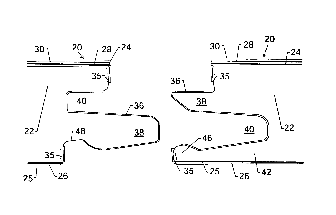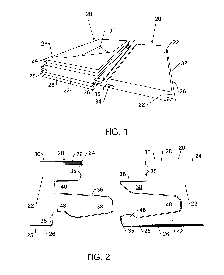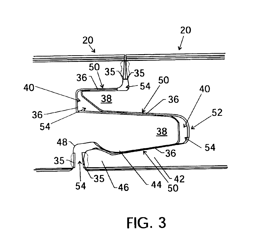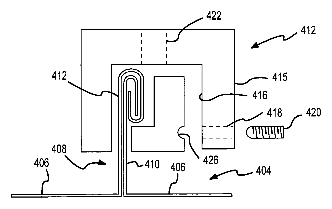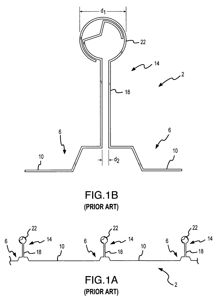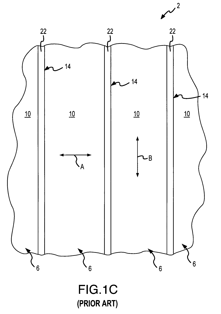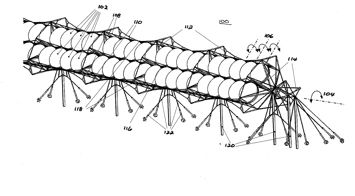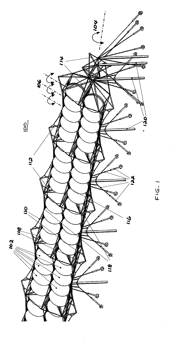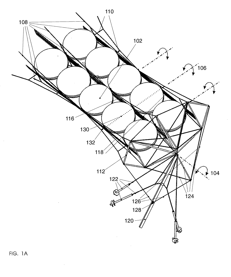Patents
Literature
5785results about "Struts" patented technology
Efficacy Topic
Property
Owner
Technical Advancement
Application Domain
Technology Topic
Technology Field Word
Patent Country/Region
Patent Type
Patent Status
Application Year
Inventor
Panel element
InactiveUS6880307B2Simple glueless layingKeep in touchStrutsCovering/liningsEngineeringFloor covering
The invention relates to a panel element for forming a floor covering, consisting of several identical interconnectable panel elements and having the following features: two first sides of each panel element, called the “longitudinal sides”, these sides having a groove and a tongue; the tongue of a panel element which is positioned at an angle with an installation level of a first, identical panel element can be introduced into the groove of the first panel element; the tongue interacts with the groove of the adjacent, identical panel element in such a way that two interconnected panel elements are protected against separating forces which are exerted along both of the axes extending perpendicularly to the longitudinal side of the panel elements; two second sides of the panel element, called the end sides, are provided with fixing means and a groove and tongue, these forming an end-side connection between two adjacent panel elements; the end-side grooves and tongue can be interconnected by means of the panel element being lowered onto an identical panel element that has already been installed, essentially crosswise to the installation level, so that the panel element is protected from lifting forces, i.e. forces which are exerted considerably perpendicularly to the installation level.
Owner:FLOORING IND LTD
Panel and fastening system for such a panel
The invention relates to a fastening system (1) for rectangular, tabular panels (2, 3, 10), especially floor panels. Comprising retaining profiles disposed on the small faces of said panels (2, 3, 10). Opposite retaining profiles match said retaining profiles in such a manner that similar panels (2, 3, 10) can be interlinked. The panels are provided with opposite first retaining profiles that are configured in such a manner that on a panel (2, 3, 10) being in first line a new panel (2) can be locked in second line by attaching the new panel (2) to the installed panel (3) at a temporary angle relative to the installed panel (3) and then swiveling it down into the plane of the installed panel (3). The panel further comprises opposite second retaining elements that comprise corresponding hook elements (6, 7). A hook connection (8) can be established by means of one of the hook elements (6, 7) of the new panel (2) and a hook element (6, 7) of a panel (3) that is already installed in second line by swiveling down the new panel (2). Every hook connection (8) is associated with an additional locking element (13, 22, 26, 27, 34, 35, 36, 40, 46) that prevents, in the hooked state of two panels (2, 3, 10), the hook connection (8) from being released in a direction perpendicular to the plane of the installed panels (2, 3 10).
Owner:AKZENTA PANEELE PROFILE GMBH
Locking System And Flooring Board
InactiveUS20080028707A1Good orientationCost of waste differsCeilingsStrutsEngineeringMechanical engineering
Owner:VÄLINGE INNOVATION AB
Structural panels and method of connecting same
A device for connecting and locking structural panels, particularly floor panels, having a groove forming an upper lip and a lower lip over the entire length of at least one lateral border and with a tongue formed on the opposite lateral border corresponding to the groove. To lock panels that have been connected, the tongue is provided with at least one projection and the groove exhibits at least one indentation on the lip that faces the projection, which device is characterized by the indentation being longer than the projection, and on its lateral border (I3, I4) the lip provided with at least one indentation exhibits at least one recess reaching back to the indentation. The length of the recess is at least as great as the length of the projection, and seen in the longitudinal direction, the recess and the projection occupy positions that are staggered, one relative to the other.
Owner:KRONOTEC
Joining system and method for floor boards and boards therefor
The invention relates to a joining system and method for floorboards, e.g. for parquetry. The joining system comprises floor boards intended to be joined with each other, wherein a first board (A) has a protrusion fitting into a recess in a second board (B). The protrusion on the first board comprises hooks (1) with intermediate slots (2) or chamfers. The recess (11) in the second board (B) is delimited on the top side by a solid edge (3), and on the bottom side by an edge having heads (4) dimensioned to be inserted through the slots (2) of the first board (A). The invention will replace the traditional groove and tenon technique. By providing slots or chamfers in the protrusion corresponding to the tenon, and corresponding cuts in the lower limiting edge of the groove, the boards can be joined in a substantially vertical or transversal movement and then be locked by a horizontal movement in the longitudinal direction of the boards. At the same time, the protrusion is shaped like hooks engaging the groove. Hereby, the joining will be very simple to perform, whilst at the same time providing a strong joint.
Owner:SODERBERG JAN
Mechanical locking system for floating floor
InactiveUS7051486B2Rational and cost-efficientReduce the amount requiredStrutsTreadsEngineeringFloating floor
Floorboards with a mechanical locking system having a separately machined strip which is mechanically joined with the floorboard.
Owner:VÄLINGE INNOVATION AB
Structural panels and method of connecting same
A device for connecting and locking structural panels, particularly floor panels, having a groove forming an upper lip and a lower lip over the entire length of at least one lateral border and with a tongue formed on the opposite lateral border corresponding to the groove. To lock panels that have been connected, the tongue is provided with at least one projection and the groove exhibits at least one indentation on the lip that faces the projection, which device is characterized by the indentation being longer than the projection, and on its lateral border (I3, I4) the lip provided with at least one indentation exhibits at least one recess reaching back to the indentation. The length of the recess is at least as great as the length of the projection, and seen in the longitudinal direction, the recess and the projection occupy positions that are staggered, one relative to the other.
Owner:KRONOTEC
Floor panel and method of laying a floor panel
ActiveUS20040128934A1Quick and straightforward layingReliably latchStrutsCovering/liningsEngineeringMechanical engineering
Floor panel which is provided with means for releasably connecting at least two panels, it being the case that a tongue is formed to extend in the longitudinal direction of the side edge and corresponding recess is formed opposite it, that the recess comprises a top lip and a bottom lip, and the bottom lip forms a shoulder with a front shoulder side, said shoulder blocking the panels in the transverse direction (Q), that an undercut is adjoined by a recess, with a bearing region which corresponds to the shoulder, and a wall, which, with the front shoulder side in the installed state, is located opposite the latter, and that corresponding form-fitting elements are formed on the wall and the front shoulder side, said form-fitting elements, in the installed state, engaging one inside the other and bringing about locking in the vertical direction (V), and an underside of the tongue and a top side of the bottom lip runs parallel to the top side.
Owner:VÄLINGE INNOVATION AB
Flooring products and methods of making the same
InactiveUS20060032175A1Improve moisture resistanceStrutsSynthetic resin layered productsThick plateNatural fiber
A plank is described wherein the plank comprises a core, and optionally, a print layer, and optionally an overlay. The core includes from about 30 wt % to about 95 wt % at least one polymeric material, by weight of the core, and from about 5 wt % to about 70 wt % of least one natural fiber or flour, by weight of the core, wherein the core includes a top surface and a bottom surface, and opposing sides, wherein said plank is substantially moisture resistant, having a swelling property of from about 0.5% to about 5% by NALFA Thickness Test Section 3.2 LF 01-2003 standard, and wherein said plank includes a bow of from about 0.5% to about 4%. In addition, a method of making the plank is further described.
Owner:MANNINGTON MILLS
Mechanical locking system for panels and method of installing same
ActiveUS20080034708A1Simple horizontal displacementReduces snapping resistanceCovering/liningsWallsMechanical engineeringEngineering
Floor panels ( 1, 1 ') are provided with a mechanical locking system including a flexible locking element 15 in a locking groove 14 which during a horizontal motion is displaced vertically.
Owner:VÄLINGE INNOVATION AB
Floor covering and locking systems
Floorboards with a mechanical locking system that allows movement between the floorboards when they are joined to form a floating floor.
Owner:VÄLINGE INNOVATION AB
Device and method for locking two building boards
Owner:FLOORING TECH
Sectional flooring
Owner:HANSOL HOME DECO
Floor panel
ActiveUS7617651B2Ensure uniform motionLittle effectStrutsWallsTip of the tongueElectrical and Electronics engineering
Floor panel which is bounded in a horizontal plane by a top side, which is provided with a decorative layer or the like, and an underside, which is provided for bearing on an underlying surface, the floor panel being provided with means for the releasable connection of at least two panels, it being the case that the connecting means are formed on at least one first side edge such that locking takes place in the transverse direction (Q) and vertical direction (V), that form-fitting elements for locking in the vertical direction (V) with a further panel are formed on a second side edge, which runs at an angle to the first side edge, that the form-fitting elements are spaced apart from one another in the transverse direction (Q) and in the vertical direction (V) on two spaced-apart, essentially vertically oriented walls, in which case a tongue is formed on the first side edge, the tongue extending in the longitudinal direction of the side edge, and a recess, corresponding to the tongue, is formed on an opposite side edge, the underside of the tongue, starting from the tip of the tongue, having a continuously curved contour.
Owner:VÄLINGE INNOVATION AB
Floor panel and method for manufacturing such floor panels
Floor panel, of the type consisting of a laminate panel which comprises at least a printed decorative layer (8) and a top layer (9) forming the upper surface (10) of the floor panel (1), more particularly a so-called overlay, whereby this top layer (9), or, thus, overlay, is realized on the basis of a thermosetting resin, characterized in that in the upper side (11) of the floor panel (1), indentations (12) are formed and in that at last in a number of these indentations (12), a component (13) is provided, which is obtained in that it has been provided in those indentations (12) after the provision of the indentations (12).
Owner:FLOORING IND LTD
Locking system and flooring board
A locking system for mechanical joining of floorboards. For horizontal mechanical joining there is a projecting portion with a locking element which cooperates with a locking groove in an adjacent board. A tongue-and-groove joint for vertical mechanical joining has cooperating upper abutment surfaces and cooperating lower abutment surfaces which are essentially parallel with the principal plane of the floorboards and of which the lower abutment surfaces are positioned essentially outside the outer vertical plane, i.e. displaced relative to the upper abutment surfaces. The tongue is movable at an angle into the groove and the locking element is insertable into the locking groove by mutual angular movement of the boards about the joint edges.
Owner:VÄLINGE INNOVATION AB
Connector for connecting two building members together that permits relative movement between the building members
ActiveUS7104024B1Permit some movementScaffold connectionsWallsArchitectural engineeringRelative motion
Owner:THE STEEL NETWORK
Structural reinforcement
InactiveUS6941719B2Reduced strengthSatisfies requirementVehicle seatsStructural elementsAdhesive materialsBiomedical engineering
A structural reinforcement for a hollow member comprising a rigid reinforcing member having a shape that substantially conforms to the cross section of the hollow member to be reinforced with an expandable adhesive material over at least a portion of the surface of the structural reinforcement having one or more extensions on its external surface which control and direct the direction in which the adhesive material expands to bond the reinforcing member to the internal surface of the hollow member, some of the extensions also provide improved reinforcement.
Owner:ZEPHYROS INC
Flooring systems and methods for installation
InactiveUS20050138881A1Install floating floors more quickly, more easilyHigh strengthStrutsCovering/liningsHerringbone patternMechanical engineering
Floorboards for mechanical joining of floors in a herringbone pattern and in parallel rows with horizontal connectors which on the short sides have cooperating locking surfaces which are designed differently from the cooperating locking surfaces on the long sides.
Owner:VÄLINGE INNOVATION AB
Floorboards and methods for production and installation thereof
Floorboard and openable locking system therefor comprise an undercut groove on one long side and projecting tongue on an opposite long side of the floorboard. The undercut groove has a corresponding upwardly directed inner locking surface at a distance from its tip. Tongue and undercut groove are formed to be brought together and pulled apart by pivoting motion with a center close to the intersection between the surface planes and common joint plane of two adjoining floorboards. The undercut is produced by at least two disk-shaped cutting tools with rotary shafts inclined relative to each other to form first an inner part of the undercut portion of the groove and then a locking surface positioned closer to the opening of the groove. Installation method for a floor of such boards, manufacturing method for manufacturing the undercut groove and a wedge-shaped tool for laying of the floorboards is also disclosed.
Owner:VÄLINGE INNOVATION AB
Light steel structural members
Owner:PARADIGM FOCUS PROD DEV
Flooring panel or wall panel and use thereof
InactiveUS7131242B2Avoid accidental separationPromote resultsStrutsCovering/liningsWater resistantWall plate
A building panel, such as a flooring panel or wall panel and a method of assembling the same into a floor, wall cladding, etc. The panel is provided with a locking means in the form of groove (6) and tongue (7) forming a tongue / groove joint for assembling of the panels. In a preferred embodiment, the groove (6) and the tongue (7) are made of water resistant material and formed with a snap-together joint.
Owner:PERGO
Wall panel assembly and method of assembly
A wall assembly includes at least two panel elements which are configured for contiguous placement adjacent to one another. Each of the panel elements defines a hollow internal passageway. The panels are configured to permit a contiguous placement whereby the respective passageways of the panels are brought into registration with one another. A connection element is positioned within one of the passageways. The connection element is accessible through a slot defined within the sidewall of the panel wherein the connection element resides. The connection element is slidable whereby it may be displaced partially into the second panel element. The connection element is thereafter actuatable whereby its lateral dimension is decreased to form a pressure fit union with the interior sidewalls of the two passageways. In its spatially decreased configuration, the connection element provides a means of interconnecting the two panel elements together.
Owner:AIRTEX MFG LLLP
Moment-resistant building column insert system and method
InactiveUS20070209314A1Improves building column strength strengthImprove connection strengthBuilding roofsFloorsArchitectural engineeringVertical load
The invention is a novel moment-resistant building column insert system for distributing lateral and vertical loads between the column-beam and column-foundation connections. Loads are distributed between the column and beam using a column insert, nut plates and beam end plates incorporated to beam-ends. The column insert is hollow and similar cross-section shape to the building column for inserting there to. The column, column insert, nut plates and endplates have patterns of mounting holes for receiving mounting bolts tightened to nuts held by nut plates. Loads are distributed between the column and foundation using a base plate, column insert, and insert plates integrated with anchor bolts, nuts and washers in a concrete foundation. The base plate having mounting holes is incorporated to the building column bottom end to receive the plurality of anchor bolts there through for fixedly tightening as an exposed end of the column insert fits in the column.
Owner:VAUGHN WILLAIM B
Floor Covering And Locking Systems
Abstract of the DisclosureFloorboards with a mechanical locking system that allows movement between the floorboards when they are joined to form a floating floor.
Owner:VÄLINGE INNOVATION AB
Device for joining flat, thin members that rest against another
The system relates to a system for joining flat, relatively thin members that adjoin one another along their narrow face, the members having grooves incorporated into the narrow faces that are parallel to the surface and have groove walls that are parallel to each other, and the joining element being inserted into the grooves of two adjacent members and bridging the partition gap between the members in the manner of an external tongue. In this context the joining element (11) has, on its part (12) that can be inserted in the manner of an external tongue in the longitudinal center on its side that faces away from the visible surface of the members, one continuous web or a plurality of aligned webs (13) that preferably protrude at a right angle, from which detent webs (14, 15) protrude on both sides, each of which has a detent projection (16, 17) that projects toward the external-tongue-like part (12), and on the bottom of the member (1, 2), which faces away from its visible surface, detent grooves (7, 8) being provided that run parallel to the adjacent edge at a distance corresponding to the width of the detent webs (14, 15).
Bonded interlocking flooring
The present technique relates to a floor system that includes panels designed to be joined to one another, with an adhesive coating and a sealant at each joint to facilitate assembly. The panels include mechanically interlocking portions that mate when the system is installed. Disposed on the interlocking portions is a coating adapted to cohesively bond upon contact with itself under ambient conditions and without external activation. The sealant protects the joint and prevents the ingress of moisture following installation. Advantageously, the cohesive bonding of the coating is delayed such that the bonding does not obstruct the installation of the floor panel.
Owner:WILSONART
Multi-piece clamp for standing seams
InactiveUS7013612B2Increase volumeImprove the immunityRoof covering using slabs/sheetsStrutsBiomedical engineeringFastener
Owner:RMH TECH LLC
Rigging system for supporting and pointing solar concentrator arrays
InactiveUS20080168981A1Reduce bending forceConvenient and reliable cable-tension adjustmentPhotovoltaic supportsSolar heating energyTerrainRotational axis
Embodiments in accordance with the present invention relate to the design of inexpensive mounting and pointing apparatuses for linear arrays of solar energy collectors and converters. Particular embodiments in accordance with the present invention disclose a rigging system comprising at least one, and preferably a plurality of, tensile cables onto which a plurality of solar modules are fastened. Such an arrangement provides a way of suspending solar modules over land, vegetation, bodies of water, and other geographic features without substantial perturbation of the underlying terrain. Certain embodiments comprise additional tensile cables fastened to the solar modules, such that differential axial motion of the cables produces a rotational motion component of the individual solar modules of the array. This rotational motion component effects an orientation control along one rotational axis.
Owner:COOLEARTH SOLAR
Features
- R&D
- Intellectual Property
- Life Sciences
- Materials
- Tech Scout
Why Patsnap Eureka
- Unparalleled Data Quality
- Higher Quality Content
- 60% Fewer Hallucinations
Social media
Patsnap Eureka Blog
Learn More Browse by: Latest US Patents, China's latest patents, Technical Efficacy Thesaurus, Application Domain, Technology Topic, Popular Technical Reports.
© 2025 PatSnap. All rights reserved.Legal|Privacy policy|Modern Slavery Act Transparency Statement|Sitemap|About US| Contact US: help@patsnap.com
