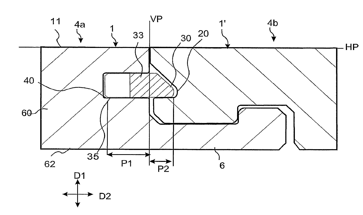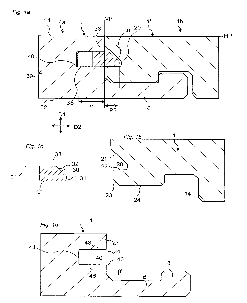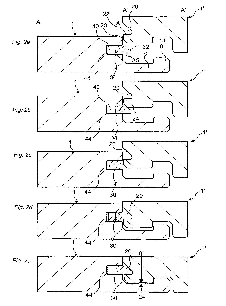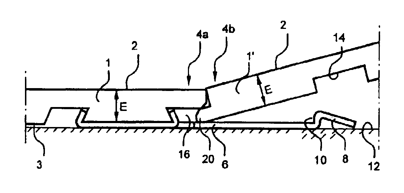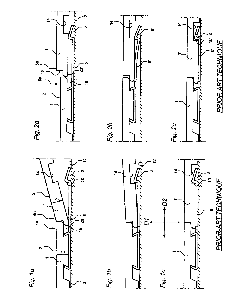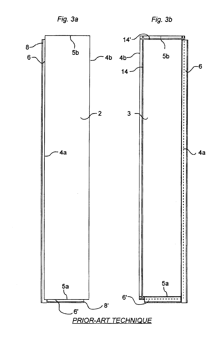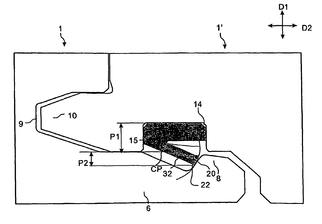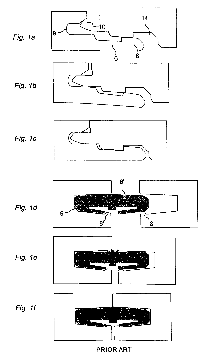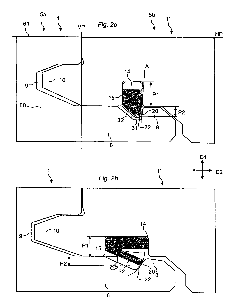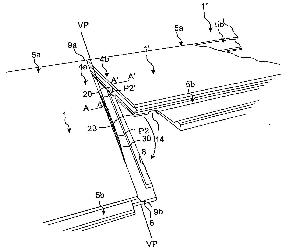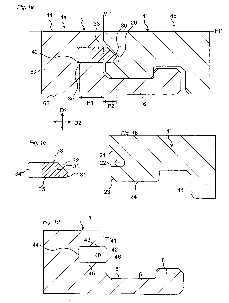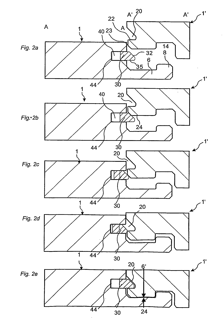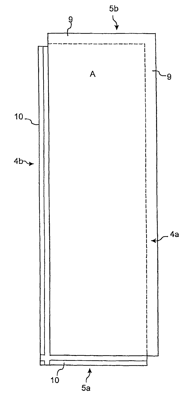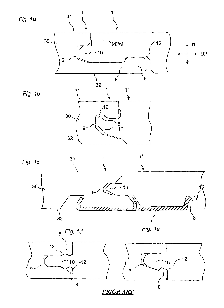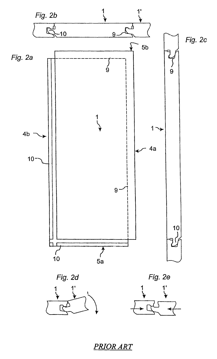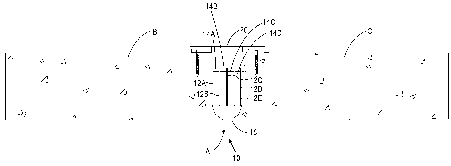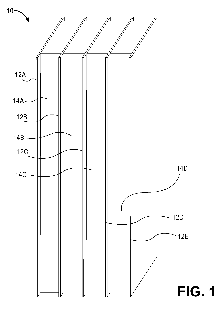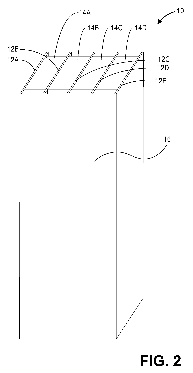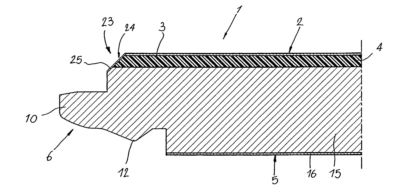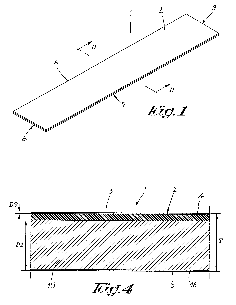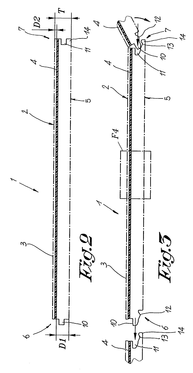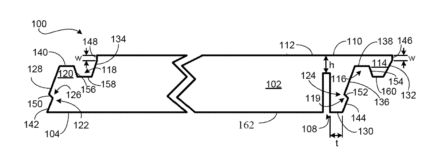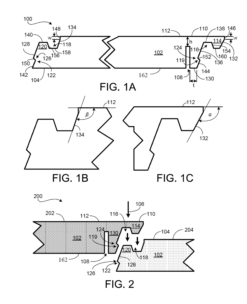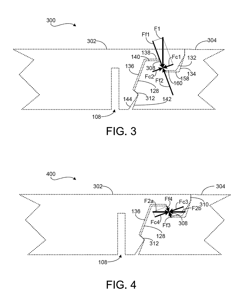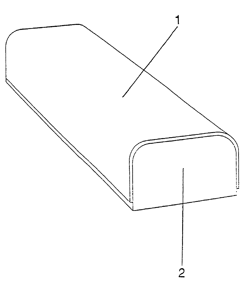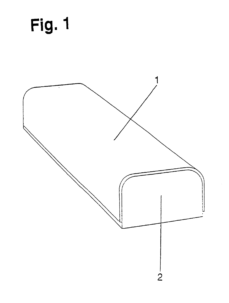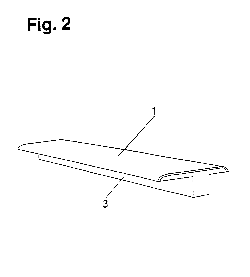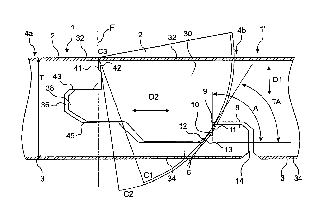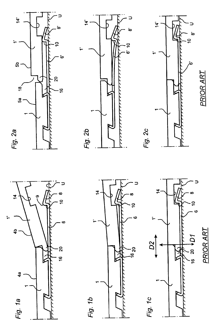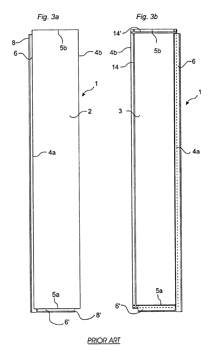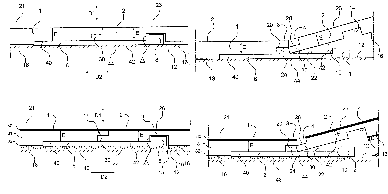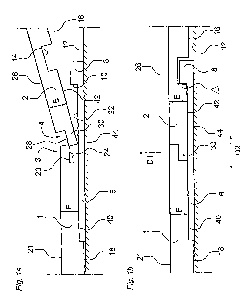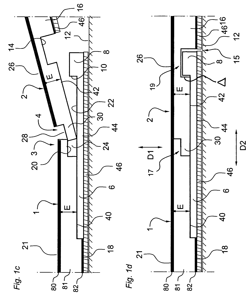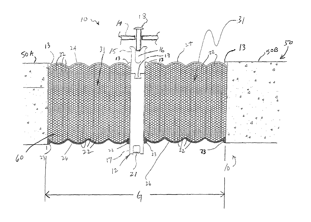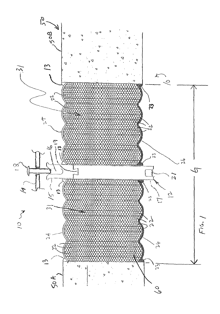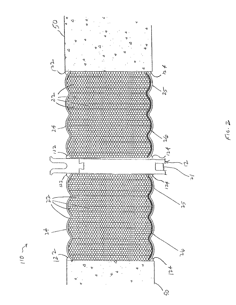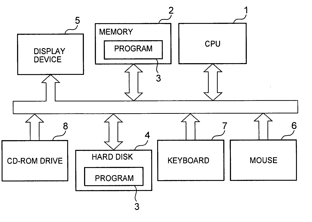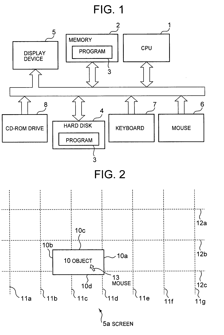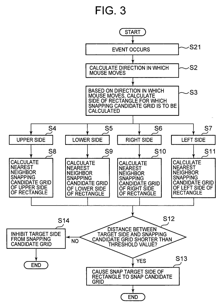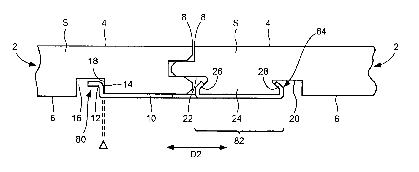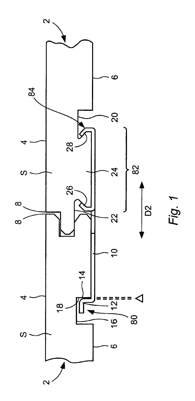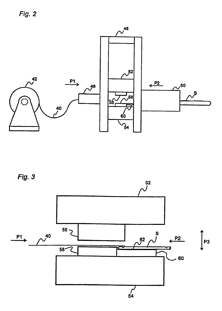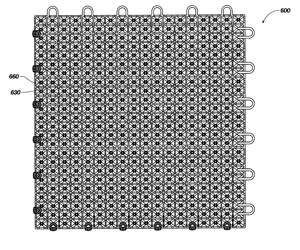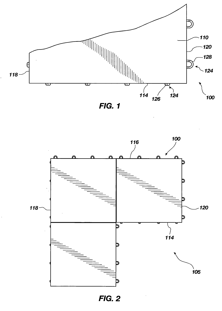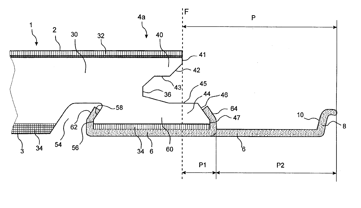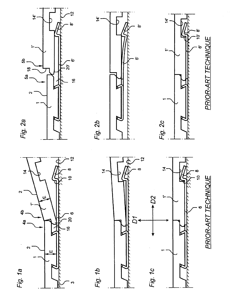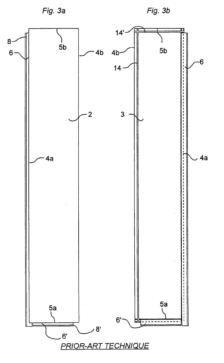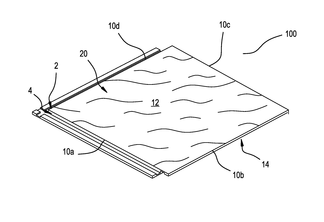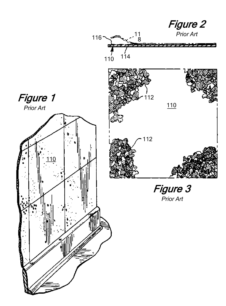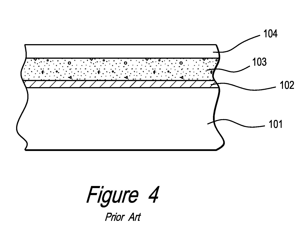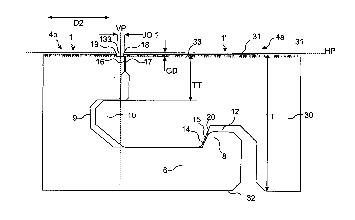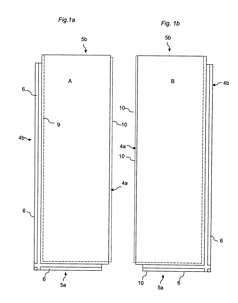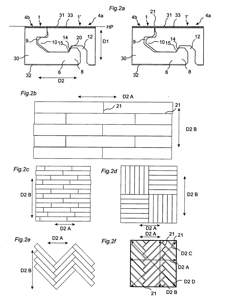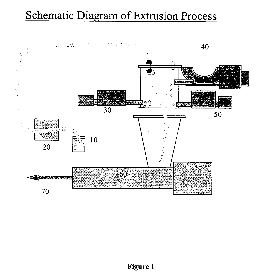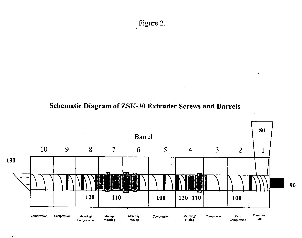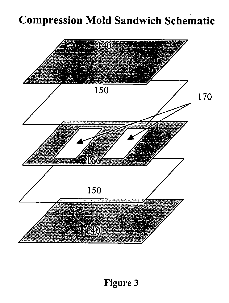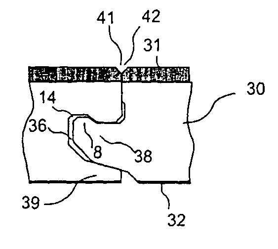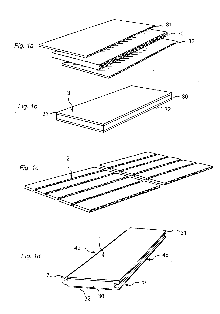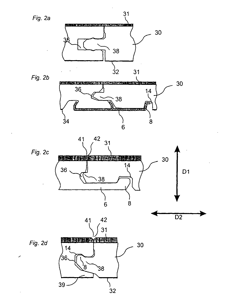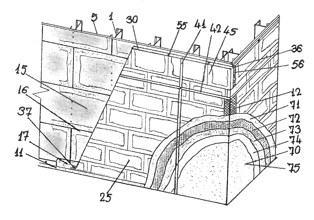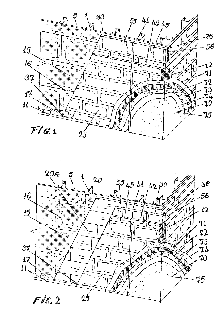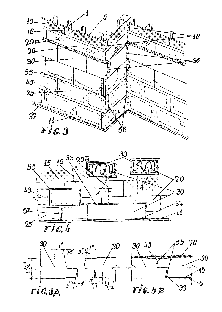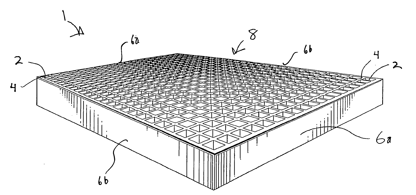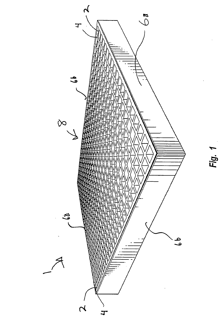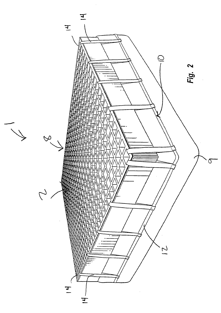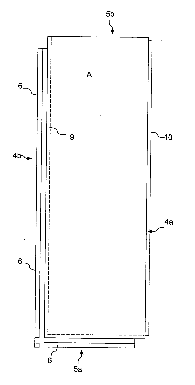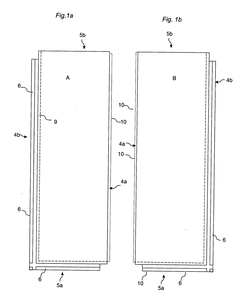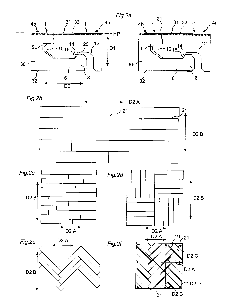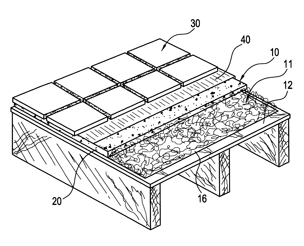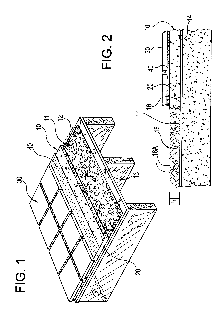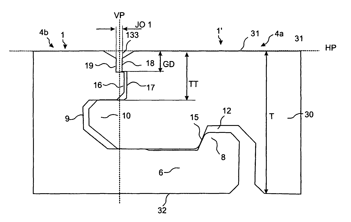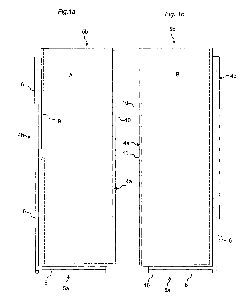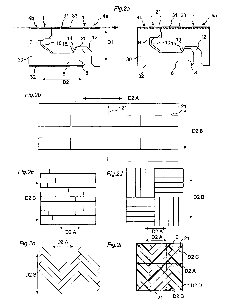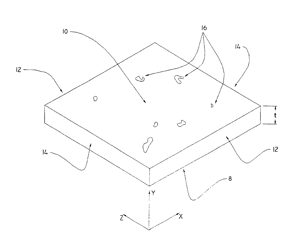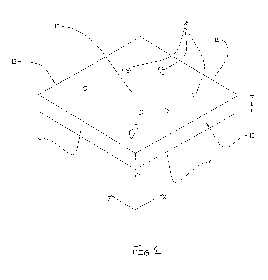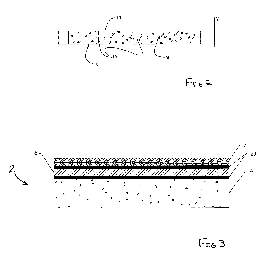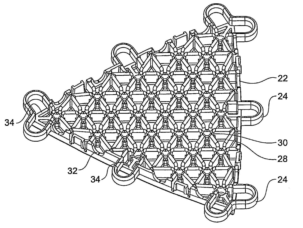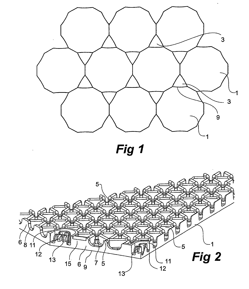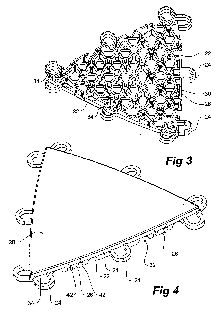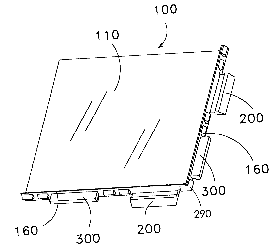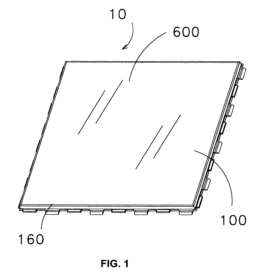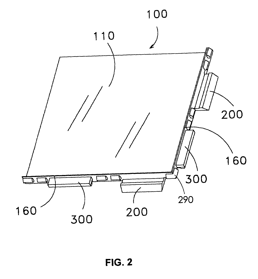Patents
Literature
1015results about "Resiliently-mounted floors" patented technology
Efficacy Topic
Property
Owner
Technical Advancement
Application Domain
Technology Topic
Technology Field Word
Patent Country/Region
Patent Type
Patent Status
Application Year
Inventor
Mechanical Locking of Floor Panels With a Flexible Tongue
Floor panels (1, 1′) are shown, which are provided with a mechanical locking system having a flexible tongue (30) in a displacement groove (40), which during a vertical folding motion is displaced. Moreover, a tongue blank (50), a production method and an installation method are shown.
Owner:VÄLINGE INNOVATION AB
Locking System And Flooring Board
InactiveUS20080028707A1Good orientationCost of waste differsCeilingsStrutsEngineeringMechanical engineering
Owner:VÄLINGE INNOVATION AB
Glider bar for flooring system
A flooring system for use with floating floors is described which includes a glider bar having base portions including extending rails in the form of dovetail protrusions. The bases and rails are longitudinally moveable relative to anchoring plates, which anchoring plates are affixed to a subflooring. Flush finished floor moldings are slid longitudinally along the rails and are glued or mechanically fixed, at one side only, to the adjacent floating laminate flooring. By this assembly, smooth transitions between adjacent floating floors, or where floating floors meet another hard floor covering, or carpet, can be achieved. The system can also be used with flush stair nosing elements.
Owner:PERGO
Mechanical locking system for panels and method of installing same
ActiveUS7841145B2Function increaseLower resistanceCovering/liningsWallsEngineeringMechanical engineering
Floor panels are provided with a mechanical locking system including a flexible locking element in a locking groove, which during a horizontal motion is displaced vertically.
Owner:VÄLINGE INNOVATION AB
Mechanical locking of floor panels with a flexible tongue
Floor panels are shown which are provided with a mechanical locking system consisting of an extruded flexible tongue in a sidewardly open groove which during a vertical folding motion is bent horizontally.
Owner:VÄLINGE INNOVATION AB
Flooring and method for laying and manufacturing the same
InactiveUS7127860B2The process is simple and fastImprove distributionConstruction materialWallsHerringbone pattern
Owner:VÄLINGE INNOVATION AB
Fire barrier
A fire barrier operable to be placed within a gap formed between two surfaces. The fire barrier may generally include a first intumescent section, a first foam section coupled with the first intumescent section, and a second intumescent section coupled with the first foam section generally opposite the first intumescent section. In some embodiments, the fire barrier may include a plurality of intumescent sections and a plurality of foam sections with each foam section being positioned between at least two of the intumescent sections.
Owner:BALCO
Low profile hardwood flooring strip and method of manufacture
InactiveUS6148884AConsiderable quantityImprove rigidityDovetailed workMulti-purpose machinesCircular sawTongue and groove
A method of producing a hardwood flooring product, including the steps of processing a strip of raw wood into a blank having a predetermined thickness and width, and top and bottom surfaces defining parallel planes relative to each other, and splitting the blank along the width of the blank from one side to the other to form two low profile flooring strips having the same width as the blank and a thickness less than one-half the thickness of the blank. The splitting step includes the steps of providing first and second circular saw blades mounted on spaced-apart vertical axes for rotation in a single plane intermediate and parallel to the planes of the top and bottom surfaces of the blank and positioning the blank on conveying means upstream from the saw blades with the plane of rotation of the saw blades intermediate and parallel to the planes of the top and bottom surfaces of the blank for movement of the blank from an upstream position to a downstream position relative to the saw blades. The blank is moved downstream into the plane of rotation of the saw blades during rotation of the saw blades thereby horizontally splitting the blank to form first and second low-profile flooring strips. Interlocking members, such as molded, mating tongue and groove members, are molded into first and second longitudinally-extending side edges of the flooring strips for securing together the flooring strips when placed side-to-side to form a floor.
Owner:ARMSTRONG HARDWOOD FLOORING CO +2
Floor panel and method for the manufacture thereof
ActiveUS8196366B2Global structure of such floor panel still can be kept relatively thick and stableReduce thicknessCovering/liningsWallsFloor covering
Owner:FLOORING IND LTD
Flooring Boards With Press Down Locking Mechanism
A hardwood floor system with press down locking mechanism. Each floor board is equipped with both male and female locking mechanisms. The male locking mechanism of a floor bard can be locked into the female locking mechanism of an adjacent floor board by simply exerting downward force on the floor board. The female locking mechanism is equipped with a spring slot that enables easy engagement of male and female locking mechanisms. The invention may be applied not only floor boards, but also to wall tiles and roof tiles.
Owner:LIU DAVID C +1
Floor strip
InactiveUS6898911B2Increase resistanceSmooth transitionWood working apparatusPaper/cardboardReducerEngineering
Owner:PERGO
Locking systems for floorboards
InactiveUS6918220B2Increase the differenceGood guiding effectCeilingsRoof covering using tiles/slatesVertical planeEngineering
The invention relates to a locking system for mechanical joining of floorboards (1, 1′), a floorboard having such a locking system and a flooring made of such floorboards. The locking system has mechanical cooperating means (36, 38; 6, 8, 14) for vertical and horizontal joining of adjoining floorboards. The means for horizontal joining about a vertical plane (F) comprise a locking groove (14) and a locking strip (16) which is located at opposite joint edge portions (4a, 4b) of the floorboard (4). The locking strip (6) projects from the joint plane (F) and has an upwards projecting locking element (8) at its free end. The locking groove (14) is formed in the opposite joint edge portion (4a) of the floorboard at a distance from the joint plane (F). The locking groove (14) and the locking element (8) have operative locking surfaces (10, 11). The locking surfaces are essentially plane and spaced from the upper side of the projecting strip and inside the locking groove and make a locking angle (A) of at least 50° to the upper side of the board. Moreover the locking groove has a guiding part (12) for cooperation with a corresponding guiding part (6) on the locking element (8).
Owner:VÄLINGE INNOVATION AB
System for joining building panels
InactiveUS7086205B2Small thicknessSimpler and cheapCeilingsCovering/liningsMechanical engineeringFloating floor
The invention relates to a system for laying and mechanically joining building panels, especially thin, hard, floating floors. Adjacent joint edges (3, 4) of two panels (1, 2) engage each other to provide a first mechanical connection locking the joint edges (3, 4) in a first direction (D1) perpendicular to the principal plane of the panels. In each joint, there is further provided a strip (6) which is integrated with one joint edge (3) and which projects behind the other joint edge (4). The strip (6) has an upwardly protruding locking element (8) engaging in a locking groove (14) in the rear side (16) of the other joint edge (4) to form a second mechanical connection locking the panels (1, 2) in a second direction (D2) parallel to the principal plane of the panels and at right angles to the joint. Both the first and the second mechanical connection allow mutual displacement of joined panels (1, 2) in the direction of the joint.
Owner:VALINGE ALUMINUM AB
Fire and water resistant expansion and seismic joint system
An expansion joint system has a cover plate; a spline attached to the cover plate along a first edge of the spline; and two portions of open celled foam, each portion being located on an opposing face of the spline. The open celled foam has a fire-retardant material infused therein and layers of waterproof elastomer disposed thereon. The spline depends from the cover plate and is positioned in a gap between substantially coplanar substrates such that the cover plate overlies the gap. Each portion of the open celled foam is compressed between a respective face of the spline and a face of one of the coplanar substrates. An intumescent material may be incorporated into the spline.
Owner:SIKA TECH AG
Object editing system, object editing method and object editing program product
InactiveUS20060174568A1Smooth movementWithout deteriorating user operabilityBuilding insulationsInput/output processes for data processingOperabilityMobile object
The present invention provides a snap function that can move an object smoothly, without deteriorating the user operability. According to the present invention, there is provided an object editing system, including: an arrangement system for arranging an object and a snap target in a given display area; a moving system for moving the object in the display area; a snap system for causing the object to snap the snap target on a basis of a distance between the object and the snap target; and a restriction system for inhibiting the object from snapping the snap target on a basis of a direction in which the object is moving. According to the object editing system of the invention, the snap system causes the object to snap the snap target once the distance between the object and the snap target has become smaller than a predetermined threshold value.
Owner:IBM CORP
Metal strip for interlocking floorboard and a floorboard using same
InactiveUS6880305B2Not to damageUndesired joint gapCeilingsRoof covering using tiles/slatesMetal stripsMechanical engineering
Owner:VÄLINGE INNOVATION AB
Modular tile with controlled deflection
A modular tile configured to interlock with multiple tiles to form a modular floor covering over a floor. The tile includes a top surface having a periphery defining side walls extending downward from the top surface, the side walls having a coupling portion configured to couple with other tiles adjacent thereto to form the modular floor covering. The tile also includes a bottom side, opposite the top surface, having a support grid including an array of downward extending polymeric post structures, at least some of the post structures including at least one resilient end portion with a radial end surface configured to be positioned against the floor to facilitate controlled deflection of the post structures. The post structures may comprise primary and secondary post structures, with the secondary post structures limiting the deflection of the primary post structures.
Owner:CONNOR SPORT COURT INT
Locking System And Flooring Board
InactiveUS20050102937A1Good orientationReduce frictionBuilding roofsStrutsEngineeringMechanical engineering
A locking system for mechanical joining of floorboards has a locking groove which is formed in the underside of and extends in parallel with the first joint edge at a distance from the joint plane, and a portion projecting from the lower part of the second joint edge and below the first joint edge and integrated with a body of the board. The projecting portion supporting at a distance from the joint plane a locking element cooperating with the locking groove and thus positioned entirely outside the joint plane seen from the side of the second joint edge, the projecting portion having a different composition of materials compared with the body of the board. The projecting portion presents at least two horizontally juxtaposed parts, which differ from each other at least in respect of the parameters material composition and material properties.
Owner:VÄLINGE INNOVATION AB
Floor Panel Containing A Polymer And Cork
ActiveUS20100319282A1Improve material performanceSlide fastenersBaby linensPolyvinyl chlorideEngineering
A vinyl floor panel for a flooring system prepared from a blend of a polymer and cork granules. The floor panel includes top and bottom surfaces with a first layer between both surfaces. A printed pattern is located on the top surface. The first layer is prepared from a blend of a polymer polyvinyl chloride and cork granules, where the cork granules are evenly distributed with the polyvinyl chloride throughout the length, width, and thickness of the first layer.
Owner:NOVALIS HLDG
Floor covering and locking systems
ActiveUS20080168737A1Remove changeChange shapeTongue/grooves making apparatusWallsEngineeringMechanical engineering
Floorboards with a mechanical locking system that allows movement between the floorboards when they are joined to form a floating floor.
Owner:VÄLINGE INNOVATION AB
Environmentally friendly polylactide-based composite formulations
Polymeric materials and products, including sheet flooring materials prepared from the polymeric materials, and processes for preparing the polymeric materials, are disclosed. The polymeric materials include a polylactic acid-based polymer in combination with plasticizer and a compatibilizer, and optionally include a filler. The polymeric material can include between about 30 to about 50 percent by weight polyvinyl chloride, polyethylene glycol, polyglycolide, ethylene vinyl acetate, polycarbonate, polycaprolactone, polyhydroxyalkanoates, or polyolefins modified with polar groups, for example, ionomers. The plasticizer is typically an epoxidized vegetable oil or esterified and epoxidized vegetable oil and is typically present in an amount of between about 10 and about 50% by weight. In some embodiments, the compatibilizer is a polyolefin modified with one or more polar functional groups, and is typically present in an amount of between about 5 and about 10% by weight. The material can be used in decorative surface coverings, such as a floor coverings, particularly when it is in the form of a polymeric sheet. The polymeric material can be present in at least one layer of a floor covering, which floor covering can also include one or more additional layers such as wear layers, foamed or foamable layers, top coat layers and design layers. The additional layers can also include the polymeric material.
Owner:AFI LICENSING
Floorboard and method for manufacturing thereof
ActiveUS20080000188A1Reduce sound levelAttractive appearanceTongue/grooves making apparatusWallsEngineeringMechanical engineering
Floorboards with a surface of flexible fibers for laying a mechanically joined floating floor, and methods for manufacturing and profloorings containing such floorboards.
Owner:VÄLINGE INNOVATION AB
NP-EIFS Non-Permissive Exterior Insulation and Finish Systems concept technology and details
A new concept wall system is provided, wherein the Exterior Insulation and Finish System cladding is created using components with no water absorption, a very low vapor permeability and sealing properties, accommodated with an installation technology which extend the materials properties to the assembly, together with bonding and sealing the intersections and terminations, creating a Non-Permissive to water and vapor diffusion, Exterior Insulation and Finish System (NP-EIFS). The present invention relates to an EIFS cladding having two air and vapor barriers, one applied to the substrate, a continuous liquid membrane with sheathing joints sealed to be moisture barrier for inside vapors, and an exterior weather and vapor barrier which is created using closed cell extruded polystyrene insulation boards, special assembled with joints sealed, to create a non-permissive insulation envelope of the enclosure. Another object of the invention is to provide waterproof and air / vapor-proof details, a new concept of flashing and sealant application around windows / doors and other constructive elements to avoid thermal bridges and air leakage inside thermal envelope and wall assembly. Methods of installation are included.
Owner:RADOANE MARIUS
Cushioned apparatus
InactiveUS20050223667A1Easy to optimizeEliminate pointStuffed mattressesSpring mattressesCushioningThermoplastic
The present invention relates to cushioning apparatus having a plurality of intersecting columns, the columns being formed from a thermoplastic, silicone, two-part, or other gel material. The cushioning apparatus are extremely strong and durable yet provide an improved cushioning apparatus. The intersecting columnar configuration of the cushioning apparatus allow for weight to be shared with neighboring column walls. When force is exerted on the columns, the column walls are designed to buckle in the areas of greatest pressure. The column buckling diffuses energy from the areas of highest pressure effectively eliminating pressure points. As the polymer gel collapses within the column walls, the column walls essentially collapse at least partially in a lateral direction allowing pressure to flow away from the areas of greatest pressure to areas of lesser pressure. This provides an improved cushioning surface on which a user can sit, sleep, or other types of cushioning can be provided.
Owner:MCCANN BARRY +1
Floor covering and locking systems
InactiveUS20050166516A1Remove changeChange shapeTongue/grooves making apparatusWallsEngineeringMechanical engineering
Floorboards with a mechanical locking system that allows movement between the floorboards when they are joined to form a floating floor.
Owner:VÄLINGE INNOVATION AB
Finished flooring underlayment and method of making same
InactiveUS6167668B1Laborious and expensiveQuick installationFloorsBuilding repairsMembrane surfaceMaterials science
A finished flooring underlayment is disclosed including a flexible membrane which is resistant to water, mold and deterioration under wet or dry conditions, and which has intertwined filaments bonded to the membrane surface that act as mortar reinforcement and as gauges to provide a uniform thickness of application for cementicious mortar. The mortar is provided separately and is mixed to a suitable consistency with either water or latex additive, then poured or placed on the mat, utilizing the gauges provided by the filaments to effect a uniform thickness of application. This mortar hardens to a strong, load bearing surface or slab suitable for application of finished flooring.
Owner:CITIZENS BANK OF CONNECTICUT
Floor covering and locking systems
ActiveUS8495849B2Remove changeChange shapeTongue/grooves making apparatusWallsMechanical engineeringFloor covering
Floorboards with a mechanical locking system that allows movement between the floorboards when they are joined to form a floating floor.
Owner:VÄLINGE INNOVATION AB
Impact sound insulation
InactiveUS6920723B2Minimizes height requirementAvoid damageSki bindingsCeilingsEngineeringUltimate tensile strength
A substrate for use in a flooring system which has a subfloor and a decorative upper layer. The substrate is made in a continuous sheet which has a bottom surface, a top surface, side surfaces and end surfaces. The top surface and the oppositely facing bottom surface are essentially parallel to each other and are spaced apart by the thickness of the substrate. Voids are provided in the substrate, the voids are provided between particles of rubber or other similar material. When the substrate is positioned between the subfloor and the decorative top layer, the particles of rubber provide the strength required to prevent deformation of the substrate in the direction of the thickness and the voids contribute to the sound dampening characteristics required to provide decibel reduction across the thickness of the substrate.
Owner:ECORE INT
Modular plastic flooring
A modular plastic floor assembly formed from a plurality of shaped tiles (1) and a plurality of shaped connector tiles (3). The shape tiles are substantially larger than the shaped connector tiles and the shaped connector tiles fit into interstices between the shaped tiles when the floor assembly is formed. Each of the shaped tiles and the shaped connector tiles have a substantially planar upper surface (20) and a support array (5, 28) extending from a lower surface of the body. The shaped tiles have connectors (11) and the shaped connector tiles have complementary connectors (24). The connectors are adapted to interengage to interlock the shaped tiles to adjacent shaped connector tiles. Resiliently loaded fingers (118) allow for expansion and contraction between the adjacent tiles. The support array may include resiliently moulded shock absorbing portions (141). The upper surface may have in-mould decoration to provide a surface with changed appearance, frictional properties and / or surface hardness.
Owner:DESIGN DEV COMMLISE
Modular flooring assemblies
Owner:COMC
Features
- R&D
- Intellectual Property
- Life Sciences
- Materials
- Tech Scout
Why Patsnap Eureka
- Unparalleled Data Quality
- Higher Quality Content
- 60% Fewer Hallucinations
Social media
Patsnap Eureka Blog
Learn More Browse by: Latest US Patents, China's latest patents, Technical Efficacy Thesaurus, Application Domain, Technology Topic, Popular Technical Reports.
© 2025 PatSnap. All rights reserved.Legal|Privacy policy|Modern Slavery Act Transparency Statement|Sitemap|About US| Contact US: help@patsnap.com
