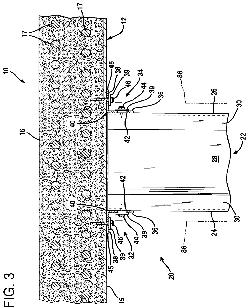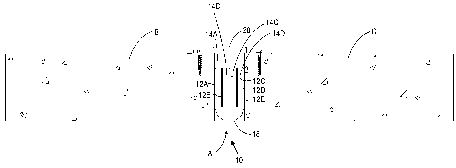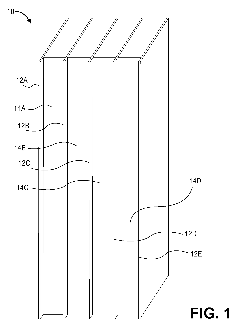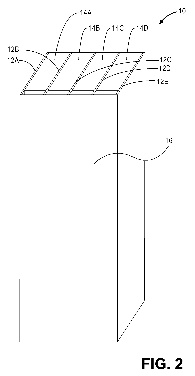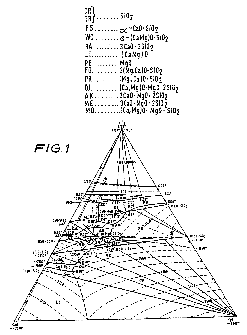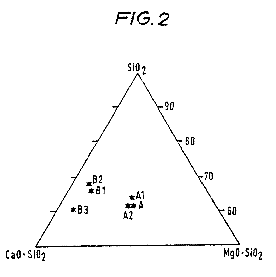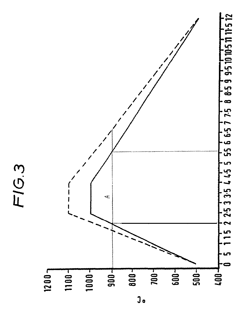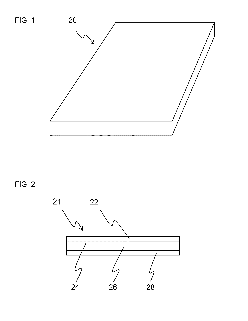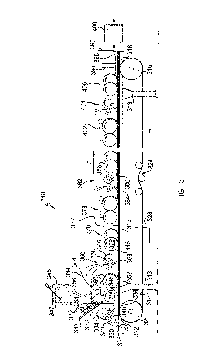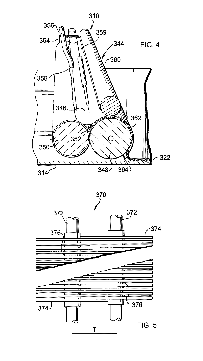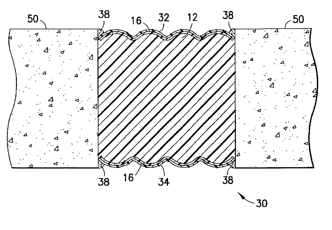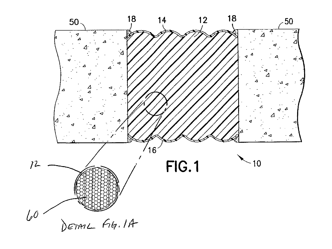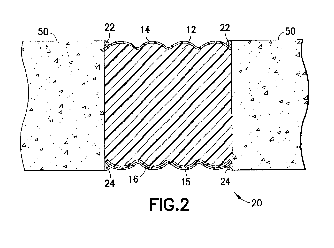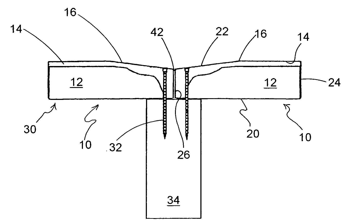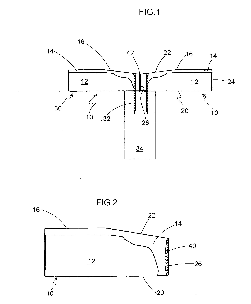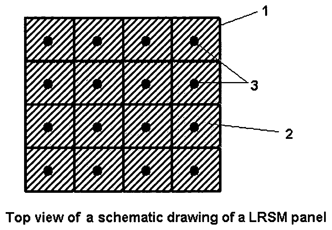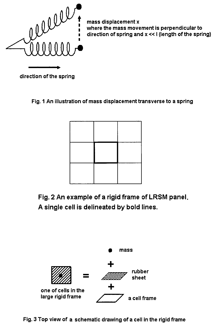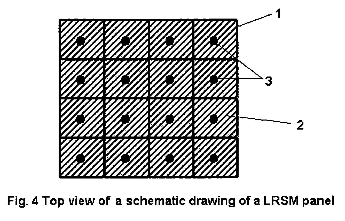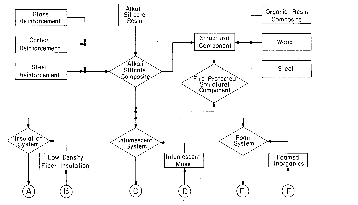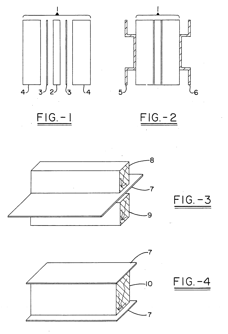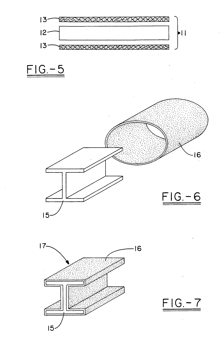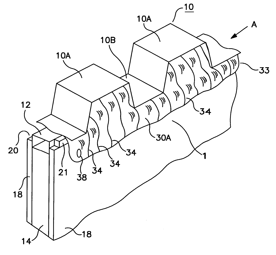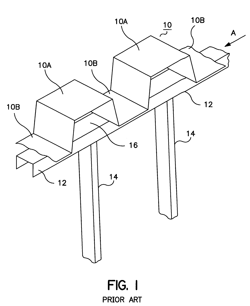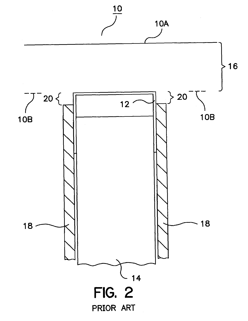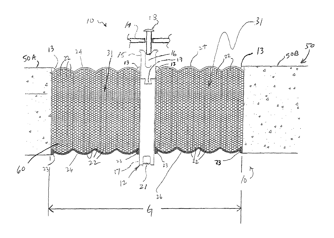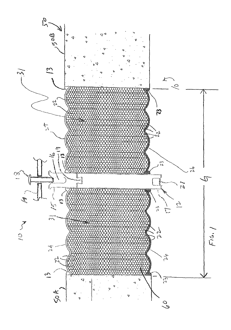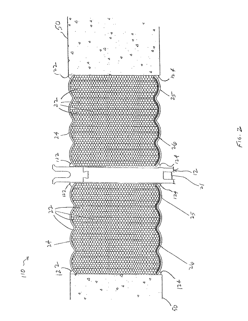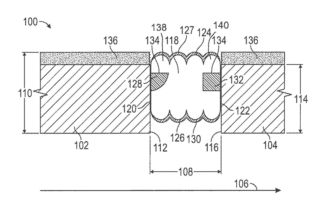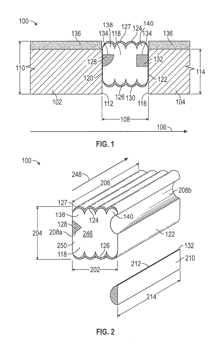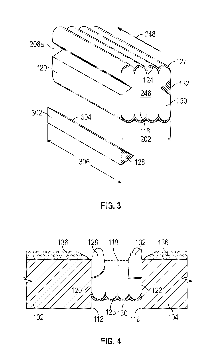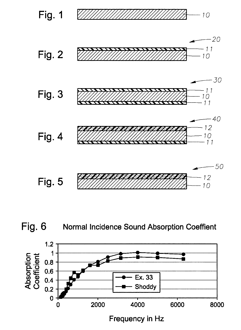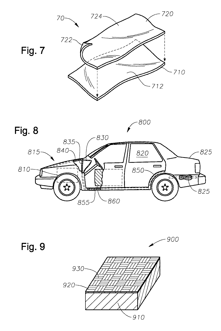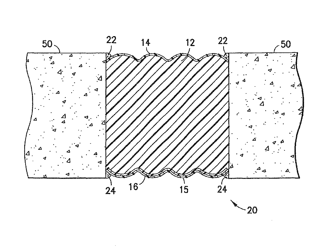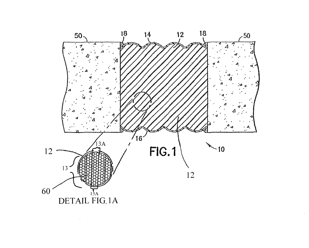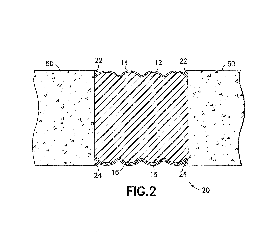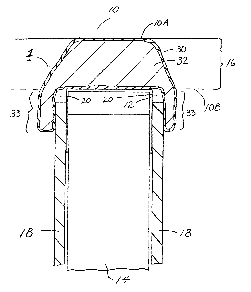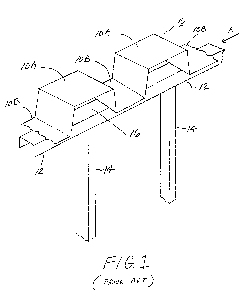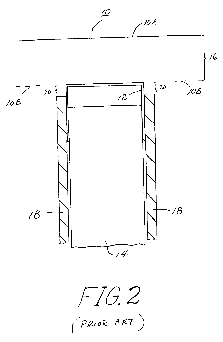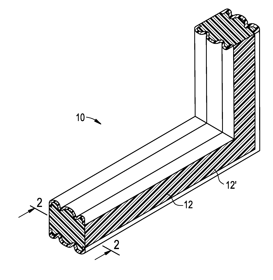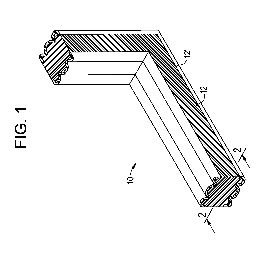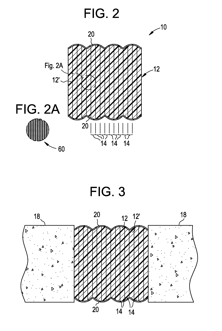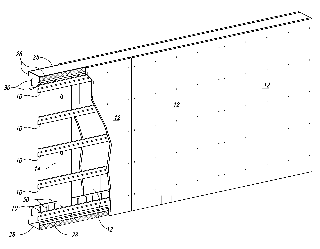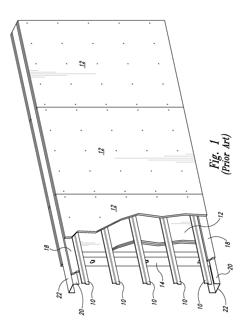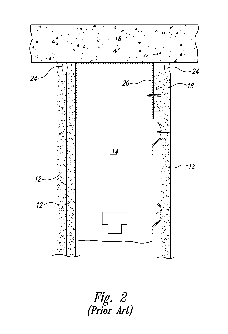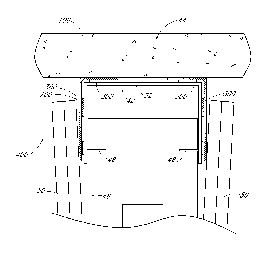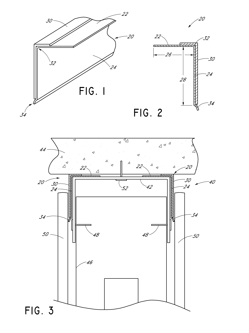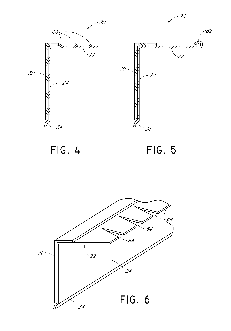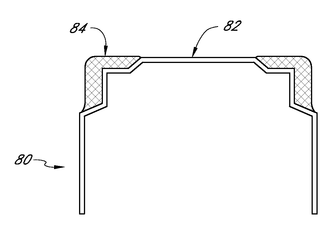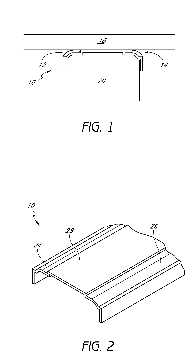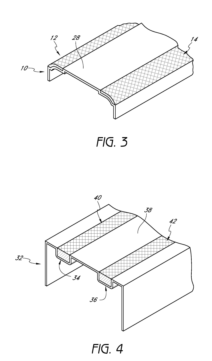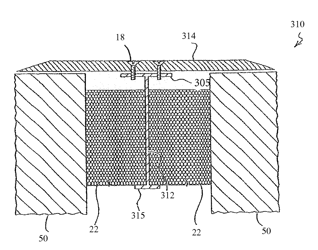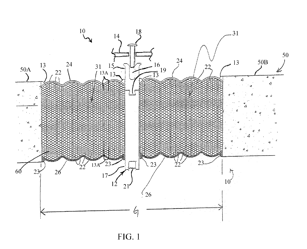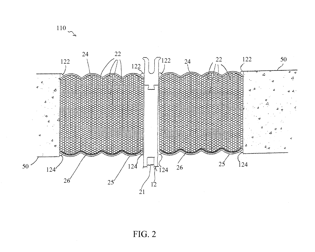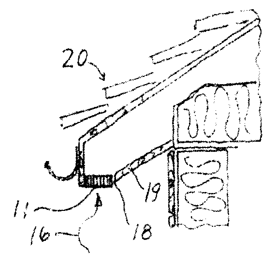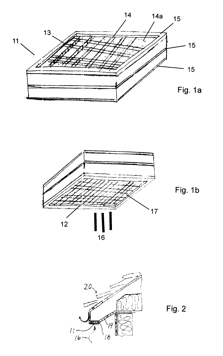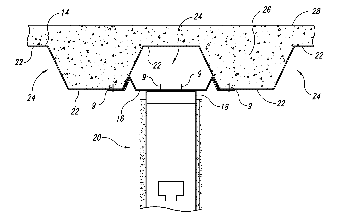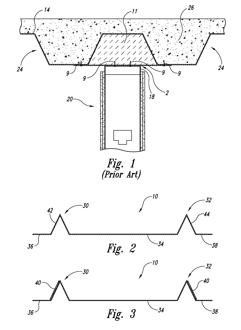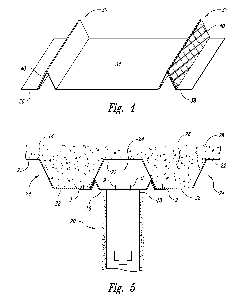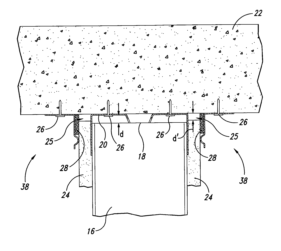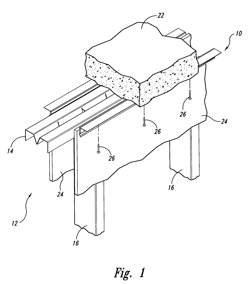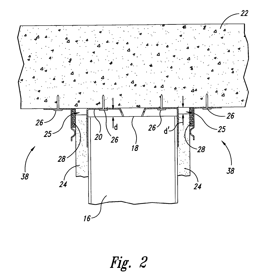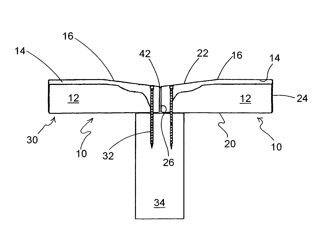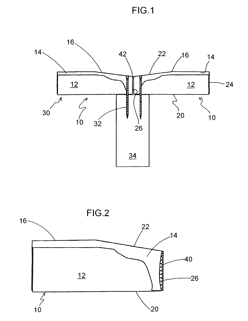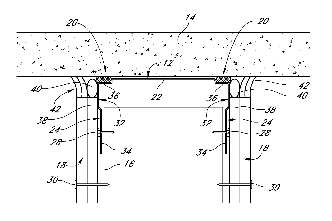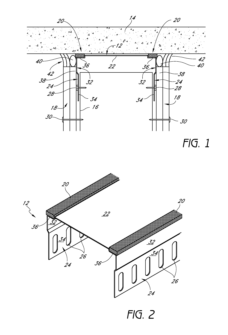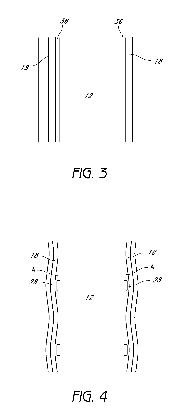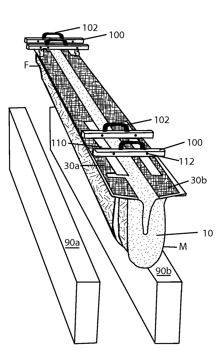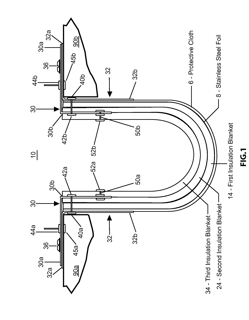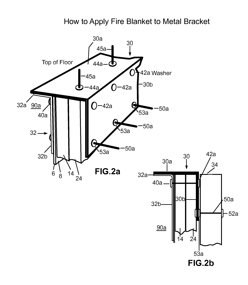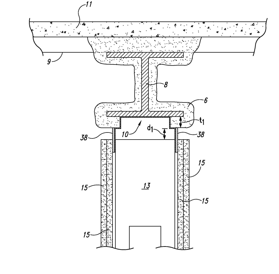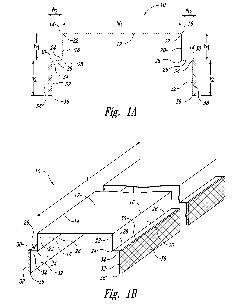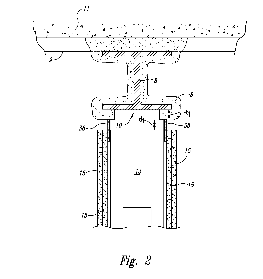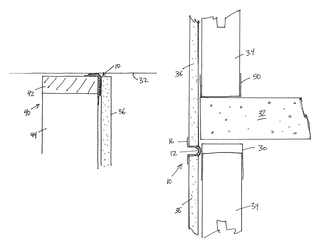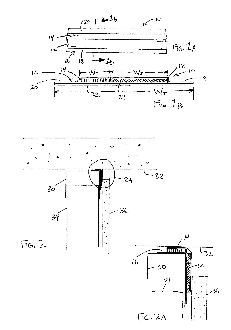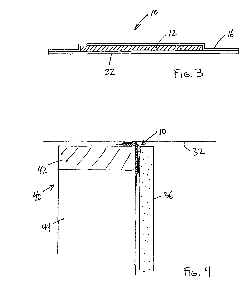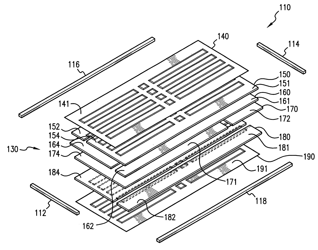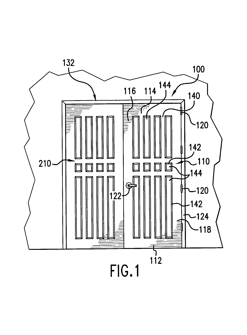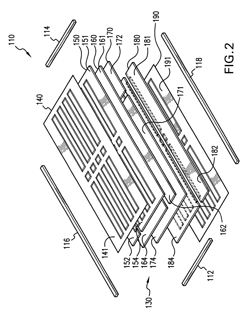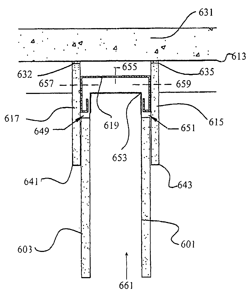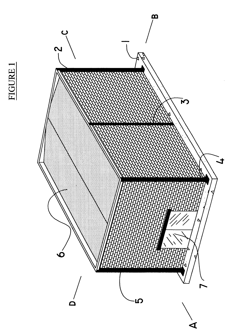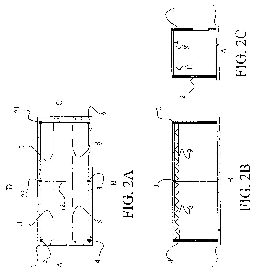Patents
Literature
4735results about "Fire proofing" patented technology
Efficacy Topic
Property
Owner
Technical Advancement
Application Domain
Technology Topic
Technology Field Word
Patent Country/Region
Patent Type
Patent Status
Application Year
Inventor
Seismic and fire-resistant head-of-wall structure
An improved head-of-wall structure for an interior, nonload-bearing building wall is provided in which a pair of elongated angle strips are employed to connect the upper ends of to the upright metal studs fluted metal decking above in a seismic and fire-resistant manner. A plurality of uniformly spaced pop-up tabs are defined in the horizontal legs of the angle strips directly beneath the open flutes or channels of the metal decking above. Insulation supports are located beneath the ceiling flutes to span the distance between the angle strips. The insulation supports are connected to the vertical legs of the angle strips to form flat, horizontal platforms directly beneath the portions of the flutes that cross the line of studs. Batts of fire-proofing insulation are located atop the insulation supports and are held in position by bending up the pop-up tabs from their original horizontal disposition into a generally vertical orientation.
Owner:HERREN THOMAS R
Fire barrier
A fire barrier operable to be placed within a gap formed between two surfaces. The fire barrier may generally include a first intumescent section, a first foam section coupled with the first intumescent section, and a second intumescent section coupled with the first foam section generally opposite the first intumescent section. In some embodiments, the fire barrier may include a plurality of intumescent sections and a plurality of foam sections with each foam section being positioned between at least two of the intumescent sections.
Owner:BALCO
Saline soluble inorganic fibers
A method for insulating an article requiring resistance against repeated exposure to temperatures exceeding 900° C. uses saline soluble, non-metallic, amorphous, inorganic oxide, refractory fibrous materials as thermal insulation. The compositions that can be used for that purpose include vitreous fibers based on SiO2, CaO, MgO, and optionally, A2O3.
Owner:THE MORGAN CRUCIBLE CO PLC
High performance non-combustible gypsum-cement compositions with enhanced water durability and thermal stability for reinforced cementitious lightweight structural cement panels
ActiveUS8038790B1Reduce weightPerformance requirementConstruction materialSolid waste managementOperating energyAir entrainment
Structural cement panel for resisting transverse and shear loads equal to transverse and shear loads provided by plywood and oriented strain board, when fastened to framing for use in shear walls, flooring and roofing systems. The panels provide reduced thermal transmission compared to other structural cement panels. The panels employ one or more layers of a continuous phase resulting from curing an aqueous mixture of calcium sulfate alpha hemihydrate, hydraulic cement, coated expanded perlite particles filler, optional additional fillers, active pozzolan and lime. The coated perlite has a particle size of 1-500 microns, a median diameter of 20-150 microns, and an effective particle density (specific gravity) of less than 0.50 g / cc. The panels are reinforced with fibers, for example alkali-resistant glass fibers. The preferred panel contains no intentionally added entrained air. A method of improving fire resistance in a building is also disclosed.
Owner:UNITED STATES GYPSUM CO
Fire and water resistant expansion joint system
A fire resistant and water resistant expansion joint system comprises a compressed lamination of fire retardant infused open celled foam, one coat of an elastomeric waterproofing or water resistant material on the lamination, and another coat of an intumescent material on an opposing surface of the lamination, thereby providing fire resistance in one direction and water resistance in the opposite direction. The intumescent material may be further coated with a similar elastomeric material, thereby providing fire resistance in one direction and water resistance in both directions. In the alternative, the compressed lamination may comprise first and second opposing layers of intumescent material thereon each having a respective layer of elastomeric material to provide both water resistance and fire resistance in both directions.
Owner:EMSEAL JOINT SYST
Fire-resistant gypsum panel
InactiveUS20080087366A1Improve fire resistanceImprove fire performanceConstruction materialCovering/liningsFire protectionSlurry
A method of continuously forming a multilayer panel includes making a gypsum slurry, then dividing the gypsum slurry into at least a primary gypsum slurry and a secondary gypsum slurry. An additive slurry having water and an intumescent material is created, then added to the secondary gypsum slurry to make an expandable layer slurry that is spread over at least a portion of a facing material. The primary gypsum slurry is distributed over the secondary gypsum slurry over the facing material and the expanding layer slurry to form a core. Optionally, another layer, an edge coating, is applied to the expanding layer for additional fire protection. The edge coating includes a second intumescent material. During a fire, the expanding layer expands to increase the thickness of the fire exposed gypsum panel and the edge coating expands to seal the gap between adjoining gypsum panels.
Owner:UNITED STATES GYPSUM CO
Sound attenuating structures
There is disclosed a sound attenuation panel comprising, a rigid frame divided into a plurality of individual cells, a sheet of a flexible material, and a plurality of weights. Each weight is fixed to the sheet of flexible material such that each cell is provided with a respective weight and the frequency of the sound attenuated can be controlled by suitable selecting the mass of the weight.
Owner:THE HONG KONG UNIV OF SCI & TECH
Multi-layer fire barrier systems
InactiveUS20050031843A1Good thermal and electrical insulating characteristicMaintain good propertiesWood working apparatusCement productionInsulation layerCombined use
A fire-barrier system comprises at least one alkali silicate resin composition layer and at least one layer of any of the following: an insulation layer, an intumescent layer, a foam layer, a corrugated layer, a reflective surface layer, and a reinforcing material layer. The fire-barrier system when utilize in association with a substrate such as wood, a polymer, etc. provides enhanced fire resistance performance, thermal barrier, an oxidation barrier, and the like.
Owner:THE BF GOODRICH CO
In situ molded thermal barriers
InactiveUS7043880B2Improve fire resistanceExcellent sealing abilityWallsPipesSlurryMaterials science
The invention provides methods, systems, and devices for installing thermal barriers in openings or gaps in or between structures such as walls, ceilings, and floors. At least one thermal barrier molding bag is positioned in the hole or gap, and a flowable firestop material that is operative to cure or harden, such as a hydratable cementitious slurry, is introduced into the bag to mold a barrier in the hole or gap.
Owner:GCP APPL TECH INC
Fire and water resistant expansion and seismic joint system
An expansion joint system has a cover plate; a spline attached to the cover plate along a first edge of the spline; and two portions of open celled foam, each portion being located on an opposing face of the spline. The open celled foam has a fire-retardant material infused therein and layers of waterproof elastomer disposed thereon. The spline depends from the cover plate and is positioned in a gap between substantially coplanar substrates such that the cover plate overlies the gap. Each portion of the open celled foam is compressed between a respective face of the spline and a face of one of the coplanar substrates. An intumescent material may be incorporated into the spline.
Owner:SIKA TECH AG
Expansion joint seal system
ActiveUS9206596B1Avoid heatAvoid the needConstruction materialBuilding insulationsEngineeringWater resistant
An expansion joint seal system which includes intumescent to protect uncoated edges of substrates. A fire rated compressed expansion joint sealant is provided having an intumescent proximate, but below the water-resistant top of the fire-retardant foam, so that when exposed to fire, the intumescent expands to protect the exposed vertical surface of the adjacent concrete substrate. The end of the concrete is therefore protected in a manner which does not require joint overlap between the horizontal fire resistant coating and the compressible sealant.
Owner:SCHUL INT COMPANY
Fire retardant nonwoven material and process for manufacture
An improved acoustically and thermally insulating fire-retardant composite material suitable for use in structures such as buildings, appliances, and the interior passenger compartments and exterior components of automotive vehicles is provided. The material is comprised of at least one airlaid fibrous layer of controlled density and composition and incorporating suitable binding agents and additives as needed to meet expectations for noise abatement, fire-retardancy, and mildew resistance. Separately, an airlaid structure which provides a reduced, controlled airflow therethrough useful for acoustic insulation is provided, and which includes a woven or nonwoven scrim. A process for the production of the fire retardant nonwoven material is also provided.
Owner:GLATFELTER CORP
Fire and water resistant expansion joint system
A fire resistant and water resistant expansion joint system comprises a compressed lamination of fire retardant infused open celled foam, one coat of an elastomeric waterproofing or water resistant material on the lamination, and another coat of an intumescent material on an opposing surface of the lamination, thereby providing fire resistance in one direction and water resistance in the opposite direction. The intumescent material may be further coated with a similar elastomeric material, thereby providing fire resistance in one direction and water resistance in both directions. In the alternative, the compressed lamination may comprise first and second opposing layers of intumescent material thereon each having a respective layer of elastomeric material to provide both water resistance and fire resistance in both directions.
Owner:EMSEAL JOINT SYST
In situ molded thermal barriers
InactiveUS7152385B2Improve fire resistanceExcellent sealing abilityRoof coveringWallsShell moldingSlurry
Owner:GCP APPL TECH INC
Factory fabricated precompressed water and/or fire resistant tunnel expansion joint systems, and transitions
InactiveUS20140360118A1On-site operationMinimize opportunityFurnace componentsUnderwater structuresWater resistantExpansion joint
A fire and / or water resistant expansion joint system for installation between substrates of a tunnel. The system includes a coating applied at a predetermined thickness to the substrates and a fire and water resistant expansion joint. The expansion joint includes a core and a fire retardant infused into the core. The core is configured to define a profile to facilitate the compression of the expansion joint system when installed between the substrates. The coating and the fire and water resistant expansion joint are each capable of withstanding exposure to a temperature of at least about 540° C. or greater for about five minutes.
Owner:EMSEAL JOINT SYST
Acoustical and firestop rated track for wall assemblies having resilient channel members
Metal profiles used as top and bottom tracks with legs spaced apart a width to accommodate wall stud framing and resilient channel attached to at least one side of the stud framing One of the profile legs having a minimum of one return flange aiding in holding studs in place during construction and assembly life cycle. Intumescent material attached to a portion of at least one of the legs located proximate to the overhead (ceiling) structure or floor structure. Profiles are used to provide stud support, drywall edge support, fire stop protection at intersection joints, and accommodate the buildup of resilient channel used in the wall assembly All in one piece is installed at one time saving labor, materials, replacing limited caulk type materials used and eliminating installation defects typical in current construction methods
Owner:BLAZEFRAME IND
Fire-rated joint system
ActiveUS9045899B2Without damaging the intumescent material more easilyEfficient and cost-effectiveWallsFire proofingSill plateEngineering
Owner:CEMCO LLC
Fire-rated wall construction product
The present invention is directed toward fire-rated wall construction components for use in building construction. The invention provides wall components and systems which have fire-retardant characteristics, as well as wall components which allow for needed ventilation in a building throughout times when no fire is present. Embodiments include tracks for holding studs which incorporate various geometries capable of receiving intumescent material. When the intumescent material becomes hot, it expands rapidly and fills its surrounding area, blocking fire, heat, and smoke from traveling to other areas of a building.
Owner:CEMCO LLC
Fire and water resistant expansion and seismic joint system
A fire and water resistant expansion joint system has a cover plate; a spline attached to the cover plate along a first edge of the spline; and two portions of foam, each portion being located on an opposing face of the spline. The foam has a fire-retardant material infused therein. The spline depends from the cover plate and is positioned in a gap between substantially coplanar substrates such that the cover plate overlies the gap. Each portion of the foam is compressed between a respective face of the spline and a face of one of the coplanar substrates.
Owner:EMSEAL JOINT SYST
Fireblocking device
ActiveUS7540118B2Low costInexpensive materialsBuilding roofsRoof covering using slabs/sheetsEngineeringProcess plant
Fireblocking device for preventing transfer of fire through ventilating apertures or similar passages, in openings for thermal fire ventilation, in ventilation ducts, in process plants or in vented facade exteriors, in vented fire blankets, vented fire protective curtains or vented protective screens against explosions. The device includes a combination of a heat absorbing and heat storing body, and an element which includes and / or adsorbs and intumescent material.
Owner:SCUTI
Fire retardant cover for fluted roof deck
A fire retardant cover is disclosed herein for covering a ceiling-side recess of a fluted roof deck and for providing a flat surface for installation of a head-of-wall track (associated with a steel stud wall assembly). The fluted roof deck has an undulating bottom surface that defines a plurality lengthwise recesses corresponding to a plurality of ceiling-side flutes of the fluted roof deck. The fire retardant cover is substantially flat and configured to sealingly cover at least one of the plurality of lengthwise recesses. The fire retardant cover comprises a piece of sheet metal bent to define first and second upwardly extending protrusions. The protrusions are spaced apart from each other by a substantially flat web section and have laterally facing outer top surfaces matched to sealingly contact lengthwise bottom surfaces of one of the plurality of recesses of the fluted roof deck when the fire retardant cover is installed.
Owner:BLAZEFRAME IND
Head-of-wall fireblocks and related wall assemblies
Fireblock devices, wall assemblies and related methods useful for retarding the spread of smoke and fire through dynamic head-of-wall construction joints and gaps are disclosed herein. In one embodiment, the fireblock device is characterized by an elongated angled channel member having an elongated intumescent material strip, wherein the angled channel member is defined by an elongated top flange member connected to an elongated side flange member along a lengthwise edge, and wherein the top and side flange members define a right angle and a lengthwise interior corner region, and wherein the top and side flange members each have inner flange member surfaces that face inwardly with respect to the interior corner region, and outer flange member surfaces that face outwardly with respect to the interior corner region, and wherein the intumescent material strip is affixed on the outer flange member surface of the side flange member.
Owner:KLEIN JAMES ALAN
Two-component on-site foam system and its use for foaming openings for the purpose of fire protection
InactiveUS6706774B2Increased fire resistance enduranceHigh yieldOther chemical processesGroup 5/15 element organic compoundsPolyesterPolymer science
A two-component on-site foam system for producing an intumescing fire protection foam is described with a density of less than 200 kg / m<3 >and an increased fire resistance endurance, with a polyol component (A), which contains at least one polyol, one catalyst for the reaction between the polyol and the polyisocyanate, water or a blowing agent based on a compressed or liquefied gas as foam-forming agent and at least one intumescing material based on an acid-forming agent, a carbon-supplying compound and a gas-forming agent, and a polyisocyanate component (B), which contains at least one polyisocyanate, wherein the polyol component (A) contains at least one polyester polyol, at least one aminopolyol, at least one halogen-containing polyol, at least one acid-forming agent, expanding graphite and at least one ash crust stabilizer, the quantitative ratios of the polyols to the polyisocyanate or polyisocyanates being matched so that, when the polyol component (A) is mixed with the polyisocyanate component (B) as specified, the molar ratio of isocyanate groups of the polyisocyanate to the hydroxyl groups of the polyol (NCO:OH ratio) is larger than 1:1, as well as to the use of this system for filling openings, cable and pipe leadthroughs in walls, floors and / or ceilings of buildings with foam for the purpose of fire protection.
Owner:HILTI AG
Fire-resistant gypsum panel
InactiveUS7776170B2Improve fire resistanceImprove fire performanceConstruction materialCovering/liningsFire protectionSlurry
A method of continuously forming a multilayer panel includes making a gypsum slurry, then dividing the gypsum slurry into at least a primary gypsum slurry and a secondary gypsum slurry. An additive slurry having water and an intumescent material is created, then added to the secondary gypsum slurry to make an expandable layer slurry that is spread over at least a portion of a facing material. The primary gypsum slurry is distributed over the secondary gypsum slurry over the facing material and the expanding layer slurry to form a core. Optionally, another layer, an edge coating, is applied to the expanding layer for additional fire protection. The edge coating includes a second intumescent material. During a fire, the expanding layer expands to increase the thickness of the fire exposed gypsum panel and the edge coating expands to seal the gap between adjoining gypsum panels.
Owner:UNITED STATES GYPSUM CO
Fire-rated wall construction product
ActiveUS20110247281A1Roof covering using slabs/sheetsRoof covering using tiles/slatesBuilding productFire retardant
The present application is directed toward fire-rated wall construction components and wall systems for use in building construction. Embodiments can include tracks for holding studs which incorporate various geometries capable of receiving fire-retardant material, including but not limited to intumescent material. The fire-retardant material can be attached to the tracks such that the fire-retardant material expands and seals gaps and / or areas between the tracks and wall components such as ceilings, floors, and drywall.
Owner:CEMCO LLC
Fire-barriers for straight-line and intersecting expansion-spaces having male and female coupling-ends
ActiveUS20120117900A1Increased worker 's insuranceReduce construction costsConstruction materialFire proofingCouplingPiece Unit
Fire-barriers systems, including pre-assembled intersecting and straight-line fire-barriers having either all male-, all female-, or both types of coupling ends eliminate on-site cutting and construction of barriers required for intersection-spaces and provide easy, rapid, and safe one-step, drop-in installation and coupling. All male / female ended fire-barriers are constructed as single-piece units. All adjacent laid-flat layers are continuously connected having no gaps or folds. Straight-line and L-shaped barriers are certified according to the criteria mandated by both the ASTM E 1399-97 (Reapproved 2005), Standard Test Method for Cyclic Movement and Measuring the Minimum and Maximum Joint Widths of Architectural Joint Systems and the UL 2079 Fire Resistance of Building Joint Systems Test for air leakage (Revised and relocated as 1.14 Mar. 10, 2006).
Owner:INPRO CORP
Offset leg framing element for fire stop applications
The invention disclosed herein is directed to an offset leg framing element for use in a fire rated assembly and comprises: a web section having opposing edges; a pair of outwardly extending sidewalls integrally connected to the web, wherein the sidewalls are substantially parallel and confront each other. In addition, at least one laterally extending ledge section is integrally connected to one of the pair of outwardly extending sidewalls; and at least one downwardly extending leg is integrally connected to the at least one ledge section. The offset leg framing element may be characterized in that the ratio the sidewall height (h1) over the ledge section width (w2) is greater than or equal to one (h1 / w2≧1), and wherein the ratio the sidewall height (h1) over the web section width (w1) is greater than or equal to one sixth (h1 / w1≧0.1667).
Owner:BLAZEFRAME IND
Wall gap fire block device, system and method
Fire block devices for application to a wall component. The fire block device can be a strip that includes a fire-resistant material strip comprised of a material that expands in response to sufficient heat to create a fire-resistant barrier. An optional foam strip comprised of a foam material can be placed side-by-side with the fire-resistant material strip. A cover layer covers the fire-resistant material strip and the optional foam strip, if present. The cover layer includes opposing side portions positioned on opposing sides of the fire-resistant material strip and foam strip, if present. The cover layer is comprised of a tape having an adhesive on an underneath surface thereof such that adhesive on the side portions are capable of securing the fire block strip to a wall component. The fire block strip can be applied to a header track, footer track or wall stud, among other possible components.
Owner:CEMCO LLC
Multi-layered fire door and method for making the same
InactiveUS7185468B2Reduce complexityLow costFireproof doorsSynthetic resin layered productsPorous layerEngineering
A door has a core that includes a porous layer having a thickness and two opposing major surfaces. In one construction, the core also includes three fire-retardant layers, and two of the fire-retardant layers are separated by the porous layer. The porous layer and the fire-retardant layers are coupled together. Other constructions include one or more fire-retardant layers in balanced or unbalanced placement around the porous layer.
Owner:JELD-WEN
Fire stop system for wallboard and metal fluted deck construction
The present invention describes a fire stop system for wall board construction. The patent addresses the problem of a gap between the head of a wall and a metal fluted deck. Described here-in is a fire resistance assembly made of multiple components of: a fire stop panel and a mounting channel. The fire stop panel or wall has a wallboard geometry manufactured to match the contour shape of a metal fluted deck in a “cookie cutter” fashion. This provides the advantages of saving time and material of wallboard construction, with a product that is novel, simple, and easy to manufacture and implement. The mounting channel of the fire stop system provides for an effective way to provide compliance of the stresses from the roofing / ceiling deck's stresses, easy assembly of the fire stop system, while allowing for a meeting of the fire safety rating.
Owner:GIANNOS KONSTANTINOS
Features
- R&D
- Intellectual Property
- Life Sciences
- Materials
- Tech Scout
Why Patsnap Eureka
- Unparalleled Data Quality
- Higher Quality Content
- 60% Fewer Hallucinations
Social media
Patsnap Eureka Blog
Learn More Browse by: Latest US Patents, China's latest patents, Technical Efficacy Thesaurus, Application Domain, Technology Topic, Popular Technical Reports.
© 2025 PatSnap. All rights reserved.Legal|Privacy policy|Modern Slavery Act Transparency Statement|Sitemap|About US| Contact US: help@patsnap.com


