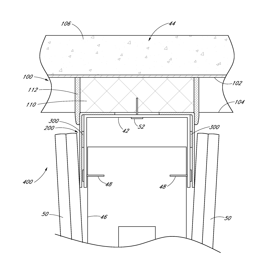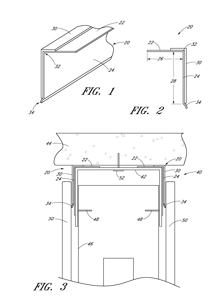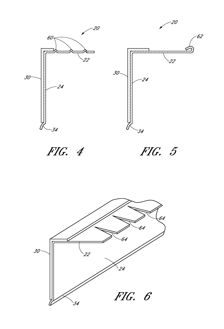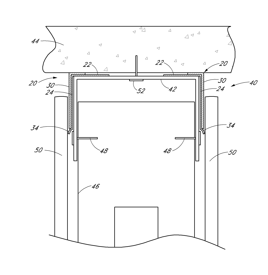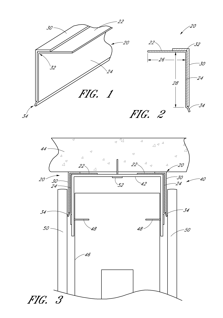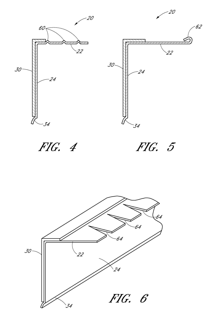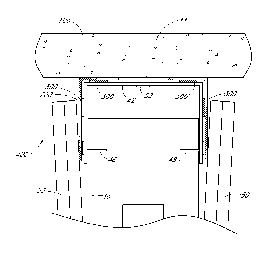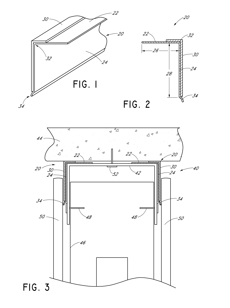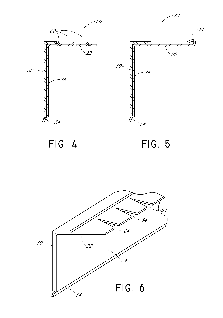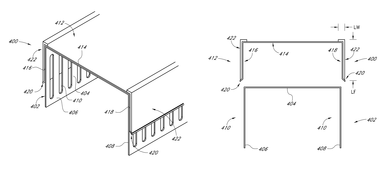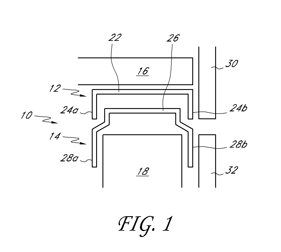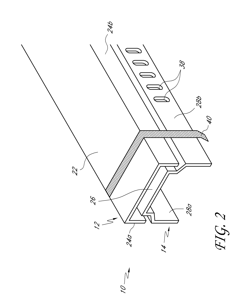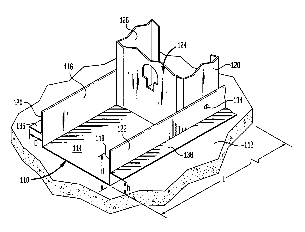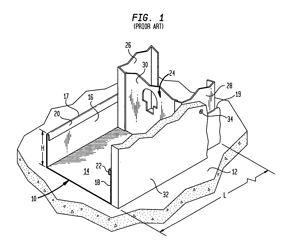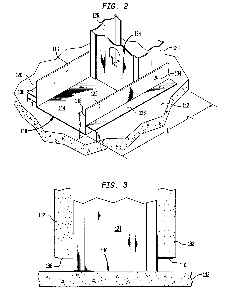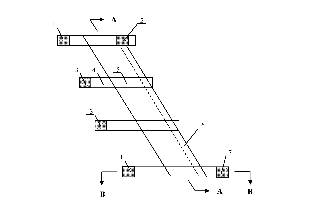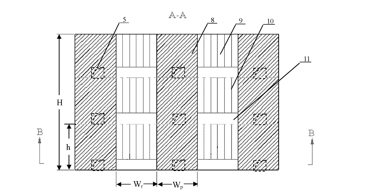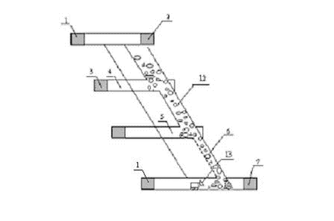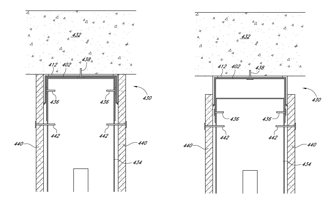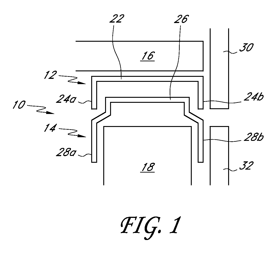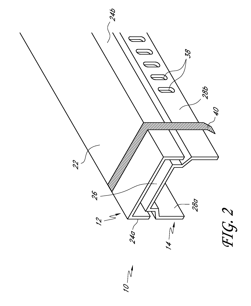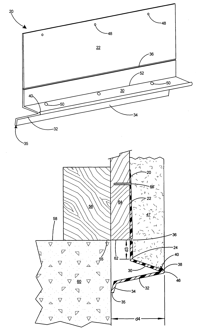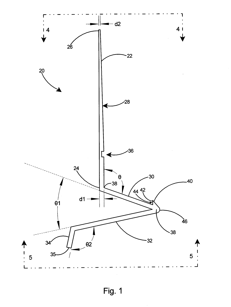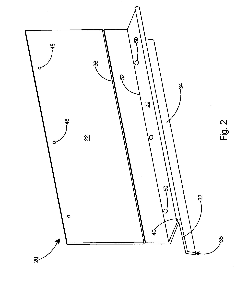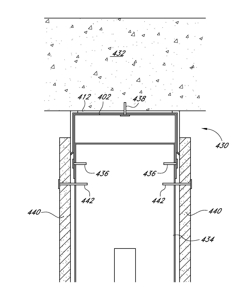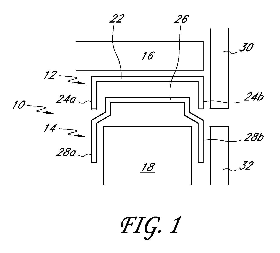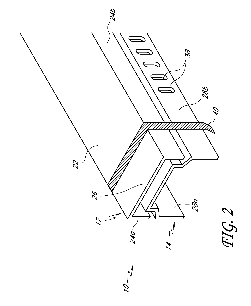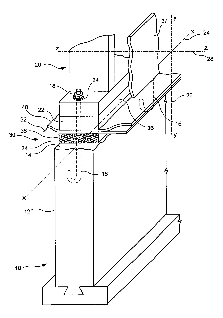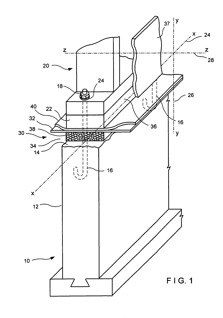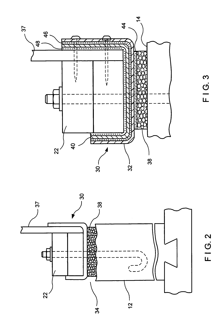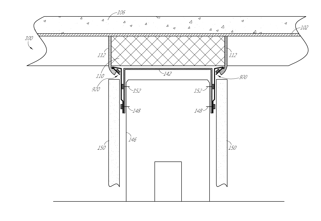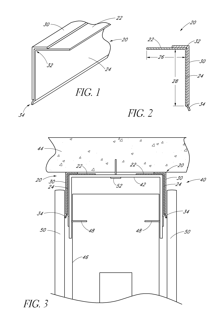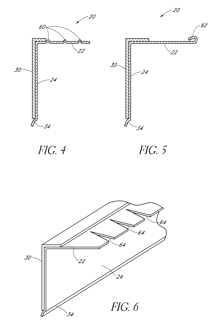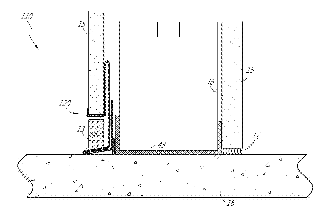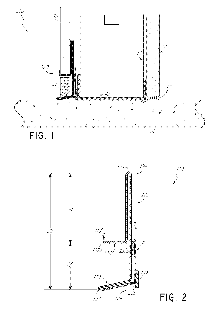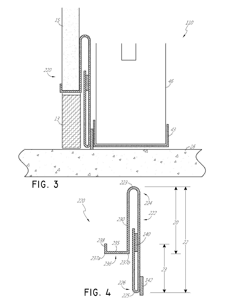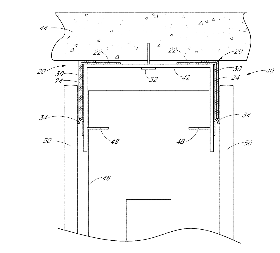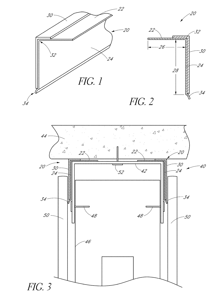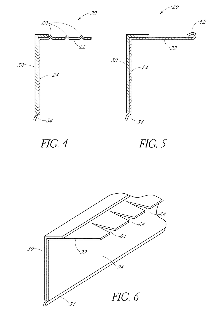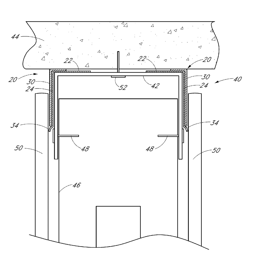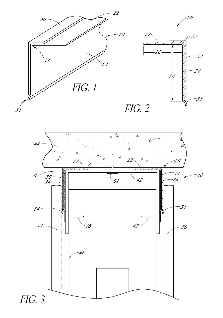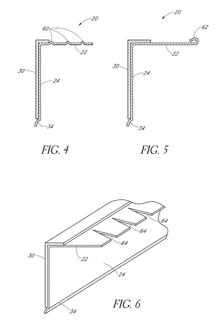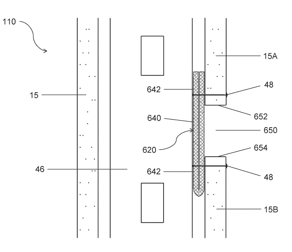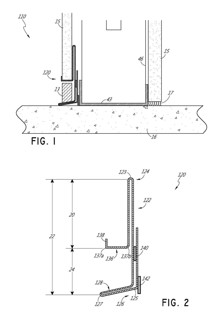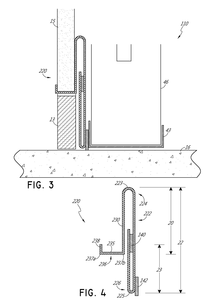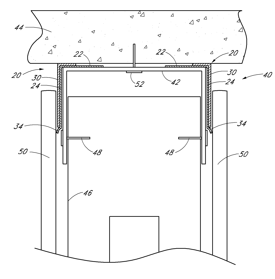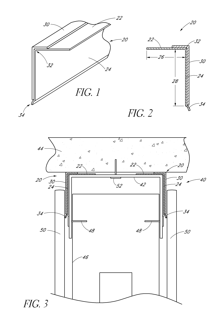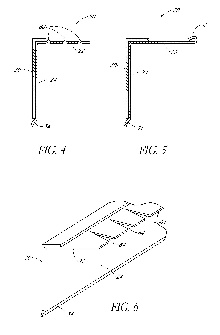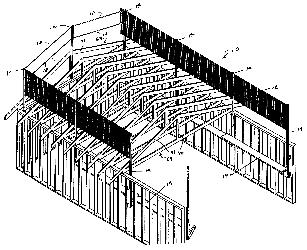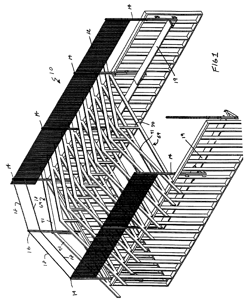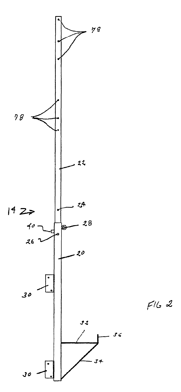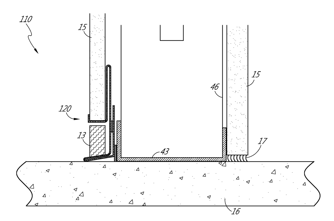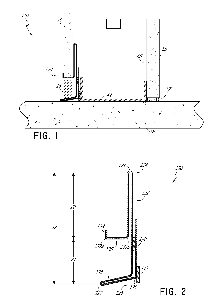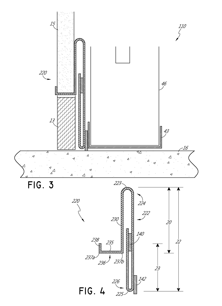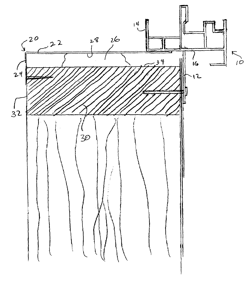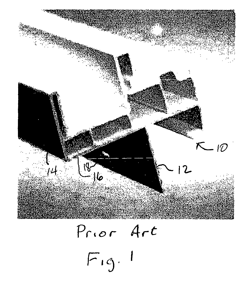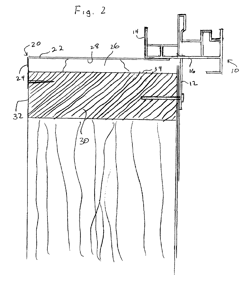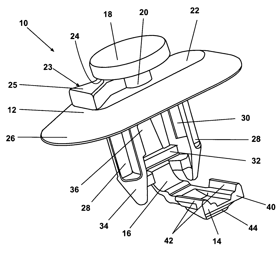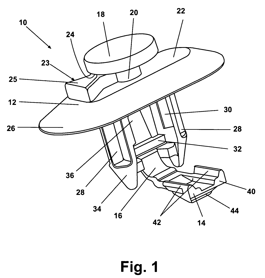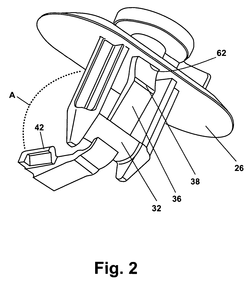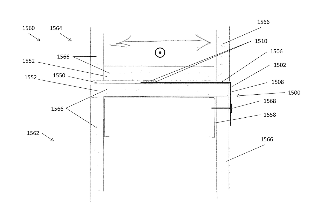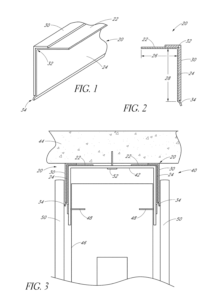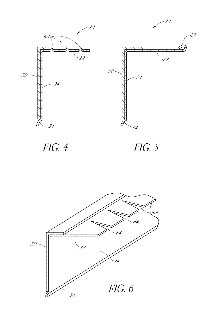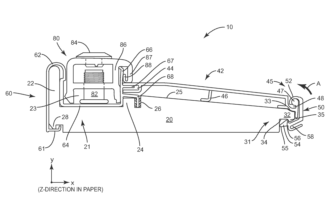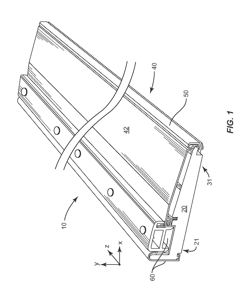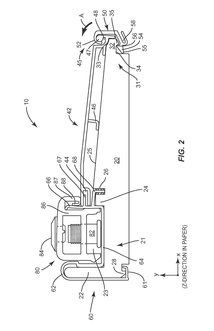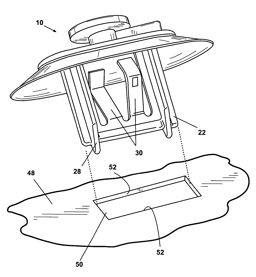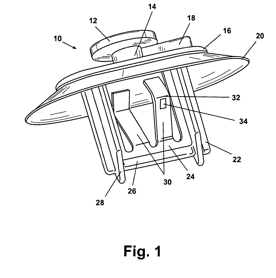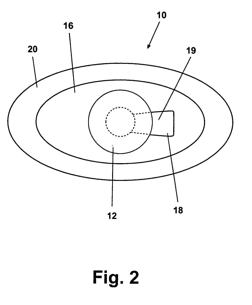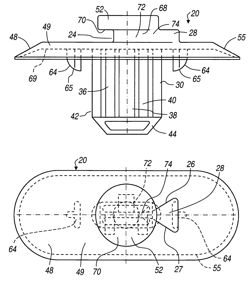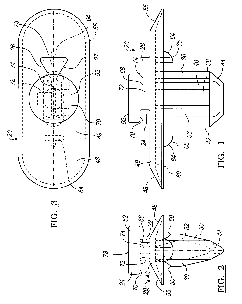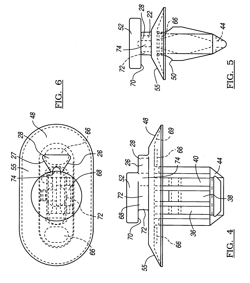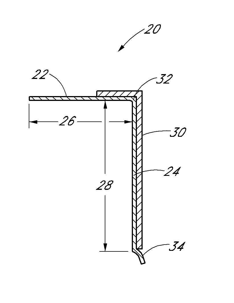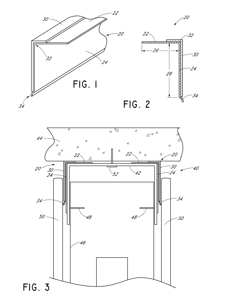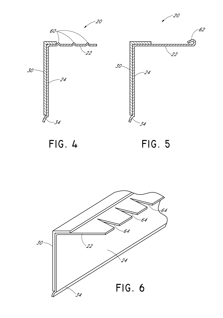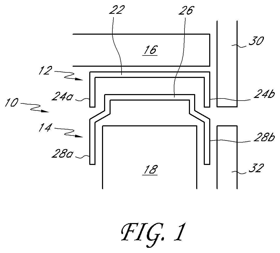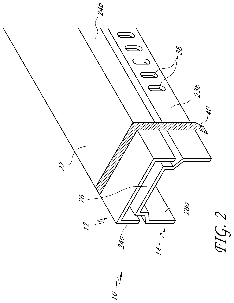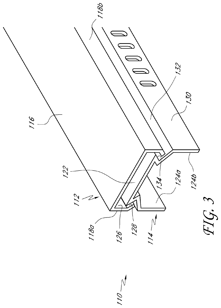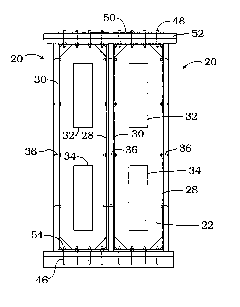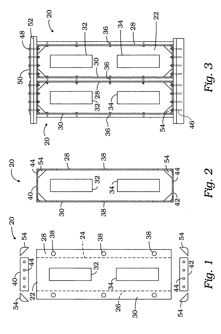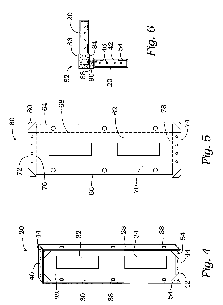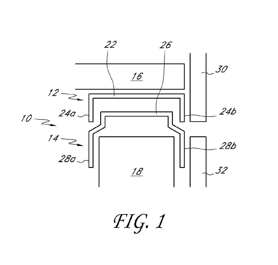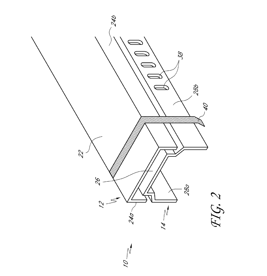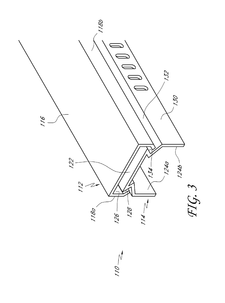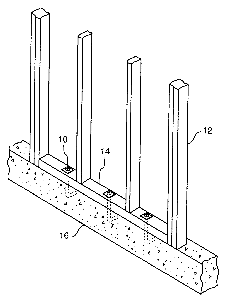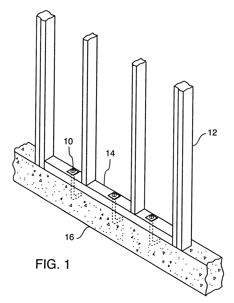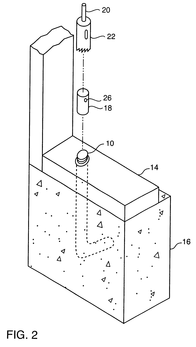Patents
Literature
99 results about "Sill plate" patented technology
Efficacy Topic
Property
Owner
Technical Advancement
Application Domain
Technology Topic
Technology Field Word
Patent Country/Region
Patent Type
Patent Status
Application Year
Inventor
A sill plate or sole plate in construction and architecture is the bottom horizontal member of a wall or building to which vertical members are attached. The word plate is typically omitted in America and carpenters speak simply of the "sill". Other names are ground plate, ground sill, groundsel, and midnight sill. Sill plates are usually composed of lumber but can be any material. The timber at the top of a wall is often called a top plate, pole plate, wall plate or simply "the plate".
Fire-rated joint system
ActiveUS8595999B1Efficient and cost-effectiveAvoid the needWallsPublic buildingsSill plateEngineering
A fire-rated angle piece and wall assemblies or other assemblies that incorporate the fire-rated angle piece, in which the angle piece can include an intumescent or other fire-resistant material strip. The angle can be attached adjacent to a corner of a framing member, such as metal tracks, headers, header tracks, sill plates, bottom tracks, metal studs, wood studs or wall partitions, and placed between the framing member and a wall board member at a perimeter of a wall assembly to create a fire block arrangement. A fire spray material can be applied over a portion of the angle piece.
Owner:CEMCO LLC
Fire-rated joint system
ActiveUS8590231B2Without damaging the intumescent material more easilyEfficient and cost-effectiveWallsPublic buildingsSill plateMechanical engineering
A fire-rated angle piece and wall assemblies or other assemblies that incorporate the fire-rated angle piece, in which the angle piece includes an intumescent or other fire-resistant material strip. The angle can be attached adjacent to a corner of a framing member, such as metal tracks, headers, header tracks, sill plates, bottom tracks, metal studs, wood studs or wall partitions, and placed between the framing member and a wall board member at a perimeter of a wall assembly to create a fire block arrangement.
Owner:CEMCO LLC
Fire-rated joint system
ActiveUS9045899B2Without damaging the intumescent material more easilyEfficient and cost-effectiveWallsFire proofingSill plateEngineering
Owner:CEMCO LLC
Two-piece track system
ActiveUS8555566B2Enhances and maximizes deflection lengthEasy to createWallsPublic buildingsSill plateMechanical engineering
A fire-rated receiver channel includes at least one intumescent or other fire-resistant material strip. The receiver channel can nest with a framing member, such as metal tracks, headers, header tracks, sill plates, bottom tracks, metal studs, wood studs or wall partitions, and placed at a perimeter of a wall assembly to create a fire block arrangement. In other arrangements, a track assembly includes two nested tracks, an inner track and outer track. The assembly is designed so that the outside width of the outer track is equal to or less than the outside width of the inner track to present a substantially flush external surface for attachment of exterior sheathing elements when the assembly is used in an external wall.
Owner:CEMCO LLC
Sill plate
A sill plate adapted to support drywall above a floor surface to prevent the formation of mold in the drywall. The sill plate has a base section and a first wall associated with the base section. A first shelf is associated with the first wall. The first shelf is adapted to support drywall. The sill plate may also include a second wall associated with the base section where the second wall is opposed from the first wall. The second wall may include a second shelf associated with the second wall. Each of the first shelf and second shelf may extend along a plane parallel to a plane passing through the base section. Drywall may rest on the first shelf prior to being affixed to vertical studs extending from the sill plate.
Owner:CONSTR SOLUTIONS
Sublevel open-stop and delayed filling mining method
InactiveCN102562065AImprove drilling positioning accuracyNo lossUnderground miningSurface miningTailings damFilling materials
The invention relates to a sublevel open-stop and delayed filling mining method. According to the method, cutting crosscuts are wholly undercut along the width of chambers and pillars so that the space of scope rock drilling is shared with ore drawing, drilling operations of vertical parallel blast holes are achieved in undercutting space, positioning accuracy of drilling the vertical parallel blast holes is high, the intervals among the blast holes are even, and the defect of high blasting boulder yield caused by drilling sector blast holes in traditional rock drilling cross cuts is avoided; during chamber (or pillar) scoping, driving of ore drawing gateways and ore drawing admission passages in fill materials of adjacent pillars (or chambers) isn't needed, and accordingly the safety is improved; simultaneously, ores are directly drawn from the undercutting space of the chambers and the pillars, the space of ore drawing is large, mutual interference is small, ore drawing efficiency is high, and ores are drawn completely without any dead space and secondary ore loss; artificial sill pillars are constructed, ore sill plates aren't needed to be reserved, the ores are free of primary loss, and the rate of resource recycling is high. Barren rocks and ore beneficiation tailings are used for filling gobs, the barren rocks are not taken out of pits, constructions of tailing dams and barren rock yards are reduced, and land occupation is small.
Owner:UNIV OF SCI & TECH BEIJING
Two-piece track system
ActiveUS8413394B2Enhances and maximizes deflection lengthEasy to createWallsPublic buildingsSill plateEngineering
Owner:CEMCO LLC
Foundation sill screed having tapering thickness vertical flange and alignment guide in front face of vertical flange for alignment of screed with respect to sill plate line
ActiveUS7546719B1Quick and accurate installationCovering/liningsBuilding componentsScreedMoisture penetration
A foundation sill screed with a vertical flange having a top end and a bottom end and a thickness that is tapered from a minimum at the top end to a maximum at the bottom end. The foundation sill screed includes a first leg extending downwardly and outwardly from the bottom end of the vertical flange, a second leg extending downwardly and inwardly from the stucco ledge, and a lip extending downwardly and inwardly from the inwardly extending member. The foundation sill screed includes a floor line alignment guide extending longitudinally along the vertical flange to provide accurate positioning of the foundation sill screed with respect to the sill plate of a building in order to properly protect the sill plate against moisture penetration and pest infestation.
Owner:PLASTIC COMPONENT
Two-piece track system
ActiveUS20120066989A1Enhances and maximizes deflection lengthEasy to createWallsPublic buildingsSill plateEngineering
A fire-rated receiver channel includes at least one intumescent or other fire-resistant material strip. The receiver channel can nest with a framing member, such as metal tracks, headers, header tracks, sill plates, bottom tracks, metal studs, wood studs or wall partitions, and placed at a perimeter of a wall assembly to create a fire block arrangement. In other arrangements, a track assembly includes two nested tracks, an inner track and outer track. The assembly is designed so that the outside width of the outer track is equal to or less than the outside width of the inner track to present a substantially flush external surface for attachment of exterior sheathing elements when the assembly is used in an external wall.
Owner:CEMCO LLC
Combined sill seal and termite shield (SSTS)
ActiveUS7603816B1Prevent intrusionImprove puncture resistanceRoof covering using tiles/slatesPasturing equipmentRough surfaceFrost
Sill seal and termite shield (SSTS) devices are disclosed. The SSTS devices for residential housing are shown for poured concrete, masonry block, and frost protected shallow foundations. The polymeric foam pad of the SSTS device seals the rough surface atop the foundation wall. For the termite shield function, the SSTS devices use a metallic web—either of foil or of an impenetrable screen—or a nonmetallic web—either of plastic sheet or of impenetrable scrim. The termite shield or barrier layer is shown as adjacent to a weatherproofing membrane or as an interior layer of an polymeric laminate weatherproofing membrane. Hot melt adhesives attach the foam pad to the weatherproofing membrane and, where applicable, the barrier layer to the weatherproofing membrane. Pressure-activated, hot melt adhesives attach the SSTS device to the sill plate. A release sheet is applied forming a peel-and-stick device.
Owner:HOHMANN & BARNARD INC +1
Fire-rated joint system
ActiveUS9523193B2Without damaging the intumescent material more easilyEfficient and cost-effectiveWallsFire proofingSill plateEngineering
A fire-rated angle piece and wall assemblies or other assemblies that incorporate the fire-rated angle piece, in which the angle piece can include an intumescent or other fire-resistant material strip. The angle can be attached adjacent to a corner of a framing member, such as metal tracks, headers, header tracks, sill plates, bottom tracks, metal studs, wood studs or wall partitions, and placed between the framing member and a wall board member at a perimeter of a wall assembly to create a fire block arrangement. A fire spray material can be applied over a portion of the angle piece.
Owner:CEMCO LLC
Fire blocking reveal
A fire-rated reveal piece and wall assemblies or other assemblies that incorporate the fire-rated reveal piece, in which the reveal piece can include an intumescent or other fire-resistant material strip. The reveal can be attached adjacent to a corner, flange or leg of a framing member, such as metal tracks, headers, header tracks, sill plates, bottom tracks, metal studs, wood studs or wall partitions, and placed between the framing member and a wall board member at a perimeter of a wall assembly to create a fire block arrangement. A fire spray material can be applied over a portion of the reveal piece.
Owner:CEMCO LLC
Fire-rated joint system
ActiveUS20170234004A1Efficient and cost-effectiveAvoid the needWallsFire proofingSill plateEngineering
A fire-rated angle piece and wall assemblies or other assemblies that incorporate the fire-rated angle piece, in which the angle piece can include an intumescent or other fire-resistant material strip. The angle can be attached adjacent to a corner of a framing member, such as metal tracks, headers, header tracks, sill plates, bottom tracks, metal studs, wood studs or wall partitions, and placed between the framing member and a wall board member at a perimeter of a wall assembly to create a fire block arrangement. A fire spray material can be applied over a portion of the angle piece.
Owner:CEMCO LLC
Fire-rated joint system
InactiveUS20170175386A1Efficient and cost-effectiveAvoid the needWallsFire proofingSill plateEngineering
A fire-rated angle piece and wall assemblies or other assemblies that incorporate the fire-rated angle piece, in which the angle piece can include an intumescent or other fire-resistant material strip. The angle can be attached adjacent to a corner of a framing member, such as metal tracks, headers, header tracks, sill plates, bottom tracks, metal studs, wood studs or wall partitions, and placed between the framing member and a wall board member at a perimeter of a wall assembly to create a fire block arrangement. A fire spray material can be applied over a portion of the angle piece.
Owner:CALIFORNIA EXPANDED METAL PRODS
Fire blocking reveal
Owner:CEMCO LLC
Fire-rated joint system
ActiveUS20160201319A1Without damaging the intumescent material more easilyEfficient and cost-effectiveWallsFire proofingSill plateEngineering
A fire-rated angle piece and wall assemblies or other assemblies that incorporate the fire-rated angle piece, in which the angle piece can include an intumescent or other fire-resistant material strip. The angle can be attached adjacent to a corner of a framing member, such as metal tracks, headers, header tracks, sill plates, bottom tracks, metal studs, wood studs or wall partitions, and placed between the framing member and a wall board member at a perimeter of a wall assembly to create a fire block arrangement. A fire spray material can be applied over a portion of the angle piece.
Owner:CEMCO LLC
Rooftop fall arrester with working platform
InactiveUS6840015B1Prevent fallingBuilding roofsWindow cleanersBuilding under constructionSill plate
The fall arrester according to the present invention includes a plurality of upright standards which are spaced apart along the sill plate of a wall of a building under construction. The upright standards extend above the sill plate and netting is attached to the upright members to span the space between adjacent upright standards. A ledge bracket is provided on each of the upright standards which extends inwardly from the wall to which the upright standard is secured. Planks are then placed on the ledge brackets of adjacent upright standards to provide a working platform for workers installing roof trusses and sheathing. At the gable end of the building, a gable-end pole is mounted to a truss and lifelines are installed between the pole and the upright standards to prevent workers from falling from the gable-ends of the roof.
Owner:ASHLEY STEVEN M
Fire blocking reveal
A fire-rated reveal piece and wall assemblies or other assemblies that incorporate the fire-rated reveal piece, in which the reveal piece can include an intumescent or other fire-resistant material strip. The reveal can be attached adjacent to a corner, flange or leg of a framing member, such as metal tracks, headers, header tracks, sill plates, bottom tracks, metal studs, wood studs or wall partitions, and placed between the framing member and a wall board member at a perimeter of a wall assembly to create a fire block arrangement. A fire spray material can be applied over a portion of the reveal piece.
Owner:CEMCO LLC
Method and system for finishing openings for windows and other framed inserts
A method and system for finishing windows uses a shim plate. The shim plate is fastened to a framing member and extends between the framing member and the periphery of the framed insert. Foaming material is expanded between the sill plate and the framing member to support the shim plate relative to the framing member. Finishing material may be placed against the shim plate and fastened in place to finish the window opening.
Owner:BOWMAN KENNETH PETER
Self centering sill plate retainer with opposing wings
A one-piece molded apparatus includes a first body section having a head, a skirt, a pair of support posts joined to the skirt, and a first engagement wing. A second body section includes a second engagement wing, and a living hinge joining the second wing to the support posts. The second wing rotates about the living hinge and engages with the support posts such that at least the second wing can thereafter deflect. In another embodiment, a dog-house assembly is provided on a trim piece to mate with the apparatus. In still another embodiment, a method for forming the fasteners is provided. In yet another embodiment, a method to attach a trim piece to a vehicle is provided.
Owner:NEWFREY
Fire-rated joint system
ActiveUS20180363293A1Without damaging the intumescent material more easilyEfficient and cost-effectiveWallsFire proofingSill plateMechanical engineering
A fire-rated angle piece and wall assemblies or other assemblies that incorporate the fire-rated angle piece, in which the angle piece can include an intumescent or other fire-resistant material strip. The angle can be attached adjacent to a corner of a framing member, such as metal tracks, headers, header tracks, sill plates, bottom tracks, metal studs, wood studs or wall partitions, and placed between the framing member and a wall board member at a perimeter of a wall assembly to create a fire block arrangement. A fire spray material can be applied over a portion of the angle piece.
Owner:CEMCO LLC
Fire-rated joint system
ActiveUS10077550B2Without damaging the intumescent material more easilyEfficient and cost-effectiveWallsFire proofingSill plateMechanical engineering
A fire-rated angle piece and wall assemblies or other assemblies that incorporate the fire-rated angle piece, in which the angle piece can include an intumescent or other fire-resistant material strip. The angle can be attached adjacent to a corner of a framing member, such as metal tracks, headers, header tracks, sill plates, bottom tracks, metal studs, wood studs or wall partitions, and placed between the framing member and a wall board member at a perimeter of a wall assembly to create a fire block arrangement. A fire spray material can be applied over a portion of the angle piece.
Owner:CEMCO LLC
Door sill assembly with replaceable sill deck
A door sill assembly for an entryway of a building can include a substrate having a nosing and a sill channel. A nosing cover can be attached to the substrate and extending over at least a portion of the nosing and over at least a portion of the sill channel. A sill deck can be on the substrate. The sill deck can include a deck and a clip. The deck can be engaged with a portion of the nosing cover. The clip can be operably engaged with the deck. The clip can be removably attachable to the substrate. The sill deck is capable of removable attachment from the door sill assembly before or after the door sill assembly is installed in the entryway.
Owner:ENDURA PRODS
Metal/plastic insert molded sill plate fastener
ActiveUS7186051B2Improve retentionPotential damageSnap-action fastenersScaffold connectionsElastomerMobile vehicle
A fastener for joining trim pieces to a motor vehicle includes a metal insert molded into an elastomeric body of a fastener. An anti-rotational rib prevents excessive rotation of the fastener after installation. Oppositely extending flexible wings of the metal insert are spaced from each other to allow full deflection upon insert of the fastener without interference between the flexible wings. Protective guards formed at distal ends of a pair of support legs provide improved insertion alignment for the fastener as well as protection between the fastener and metal surfaces of the vehicle. In another embodiment of the present invention, a dog house assembly is provided having aperture and slots mating with the installation features of the sill plate fastener. In still another embodiment, a method for installing a sill plate molding into a vehicle using a fastener of the present invention is provided.
Owner:NEWFREY
Sill plate retainer
A resilient clip is provided for engaging a dog house coupling feature of a trim component. The resilient clip has a mating member for engaging a hole defined in a body panel. The resilient clip includes a triangular mating feature that is positioned relative to the coupling region. The triangular mating feature contacts at least one surface of the dog house structure to minimize rotation of the resilient clip with respect the to the dog house. This reduces rotation of the resilient clip with respect to the hole defined in the body panel.
Owner:NEWFREY
Fire-rated joint system
ActiveUS20140075865A1Without damaging the intumescent material more easilyEfficient and cost-effectiveWallsFire proofingSill plateMechanical engineering
A fire-rated angle piece and wall assemblies or other assemblies that incorporate the fire-rated angle piece, in which the angle piece can include an intumescent or other fire-resistant material strip. The angle can be attached adjacent to a corner of a framing member, such as metal tracks, headers, header tracks, sill plates, bottom tracks, metal studs, wood studs or wall partitions, and placed between the framing member and a wall board member at a perimeter of a wall assembly to create a fire block arrangement. A fire spray material can be applied over a portion of the angle piece.
Owner:CEMCO LLC
Two-piece track system
ActiveUS10563399B2Enhances and maximizes deflection lengthEasy to createCeilingsWallsTrackwayClassical mechanics
A fire-rated receiver channel includes at least one intumescent or other fire-resistant material strip. The receiver channel can nest with a framing member, such as metal tracks, headers, header tracks, sill plates, bottom tracks, metal studs, wood studs or wall partitions, and placed at a perimeter of a wall assembly to create a fire block arrangement. In other arrangements, a track assembly includes two nested tracks, an inner track and outer track. The assembly is designed so that the outside width of the outer track is equal to or less than the outside width of the inner track to present a substantially flush external surface for attachment of exterior sheathing elements when the assembly is used in an external wall.
Owner:CEMCO LLC
Structural reinforcing system components
A structural reinforcing panel system for reinforcing a structure against lateral or shear and uplift loads. The system includes a structural reinforcing panel which is installed between the studs in a wall of the structure. The panel is connected to the foundation of the structure and the sill or header. Two or more panels may be connected together at a corner, within a wall, ceiling or floor. The roof rafters of the structure may be attached to a top plate bracket mounted to the sill plate, which may also be connected to one or more structural reinforcing panels, provides uplift load support for the structure. For structures built on piers, a pier mount bracket provides a linkage to one or more structural reinforcing panels.
Owner:LAFFERTY III GEORGE A +2
Two-piece track system
ActiveUS20190316350A1Enhances and maximizes deflection lengthEasy to createCeilingsWallsSill plateMechanical engineering
A fire-rated receiver channel includes at least one intumescent or other fire-resistant material strip. The receiver channel can nest with a framing member, such as metal tracks, headers, header tracks, sill plates, bottom tracks, metal studs, wood studs or wall partitions, and placed at a perimeter of a wall assembly to create a fire block arrangement. In other arrangements, a track assembly includes two nested tracks, an inner track and outer track. The assembly is designed so that the outside width of the outer track is equal to or less than the outside width of the inner track to present a substantially flush external surface for attachment of exterior sheathing elements when the assembly is used in an external wall.
Owner:CEMCO LLC
Foundation bolt rework kit and method of using same
A kit for reworking an improperly installed concrete foundation bolt protruding an insufficient distance above a wood frame structure sill plate includes a combination nut-sleeve having a continuous internal thread, and an elongate cap sized to cover the foundation bolt. The cap is placed over the external threads of the foundation bolt, and a conventional hole saw used to remove material surrounding the foundation bolt. The cap is removed and the nut-sleeve combination installed. The length of engagement of the foundation bolt external thread is effectively increased, solving the problem of the improperly installed bolt in an easy and cost-effective manner.
Owner:SHEA TIMOTHY
Popular searches
Features
- R&D
- Intellectual Property
- Life Sciences
- Materials
- Tech Scout
Why Patsnap Eureka
- Unparalleled Data Quality
- Higher Quality Content
- 60% Fewer Hallucinations
Social media
Patsnap Eureka Blog
Learn More Browse by: Latest US Patents, China's latest patents, Technical Efficacy Thesaurus, Application Domain, Technology Topic, Popular Technical Reports.
© 2025 PatSnap. All rights reserved.Legal|Privacy policy|Modern Slavery Act Transparency Statement|Sitemap|About US| Contact US: help@patsnap.com
