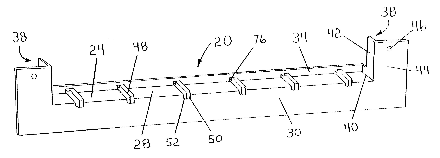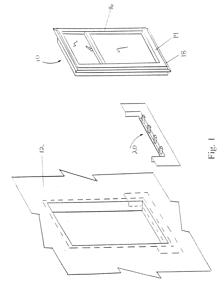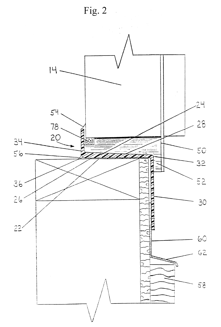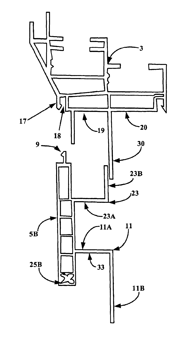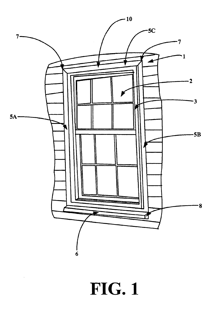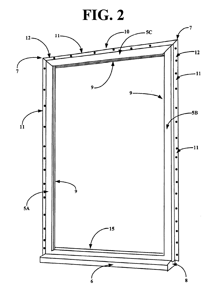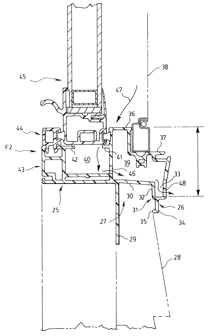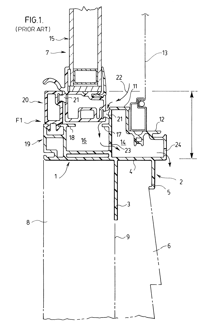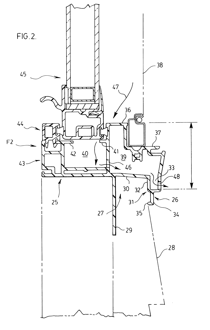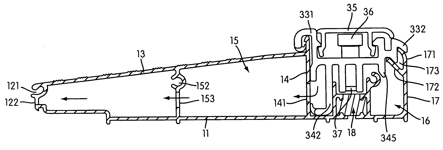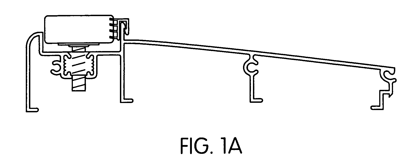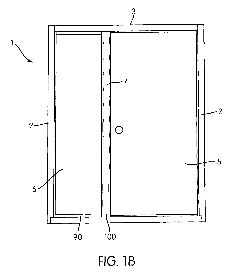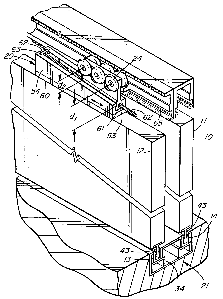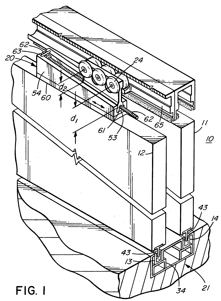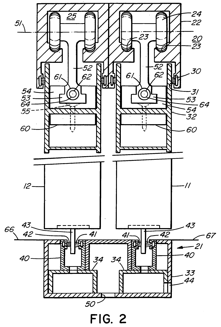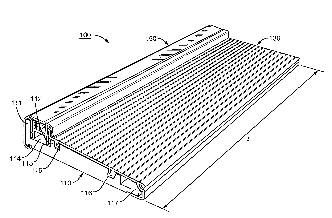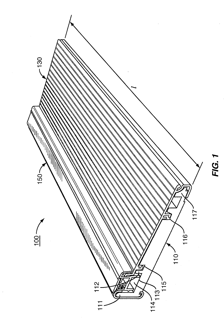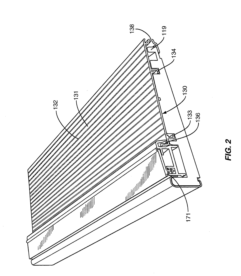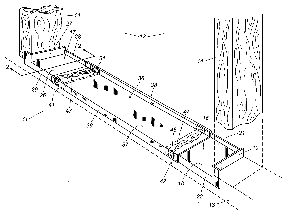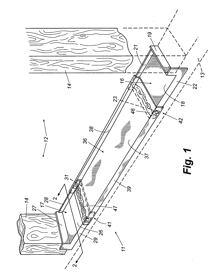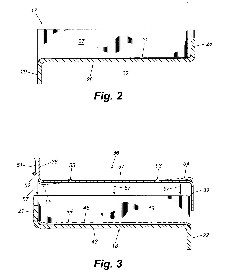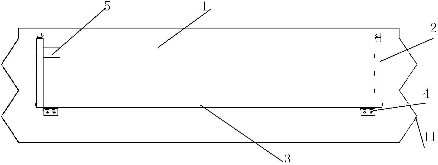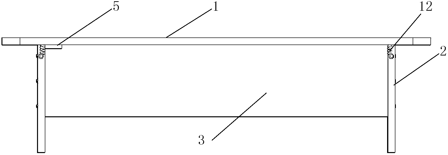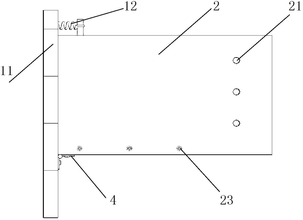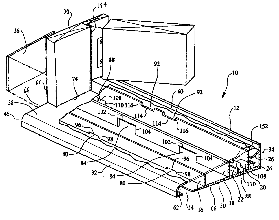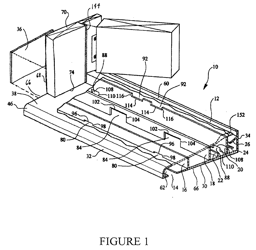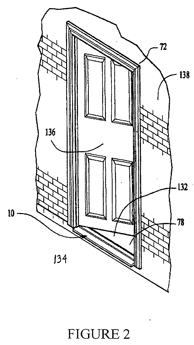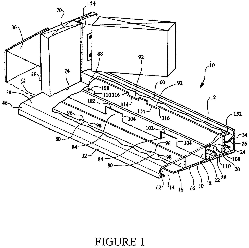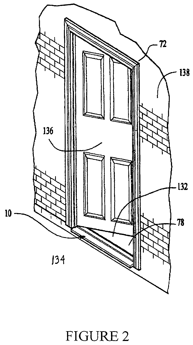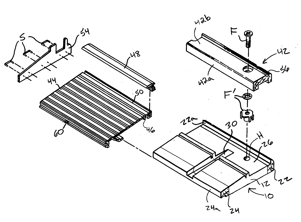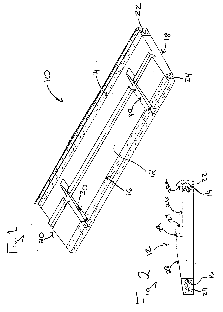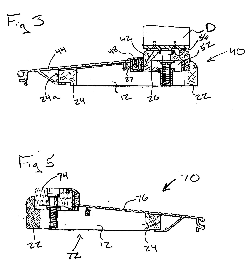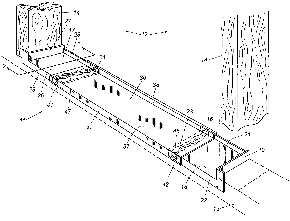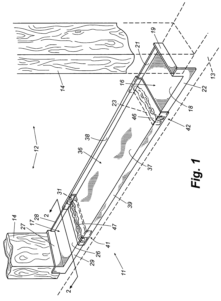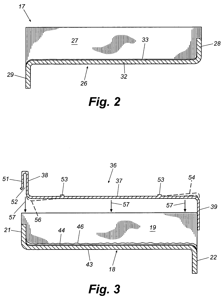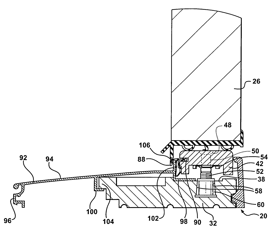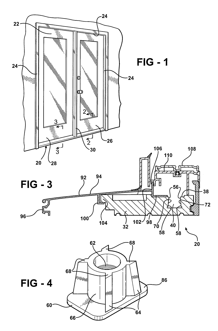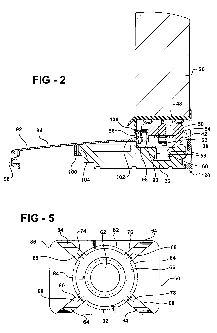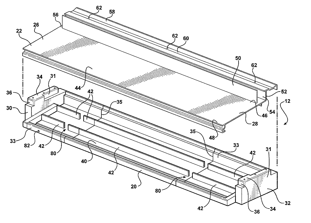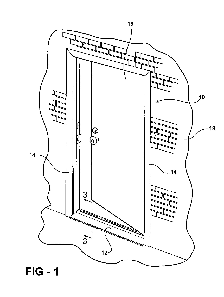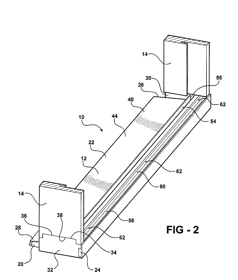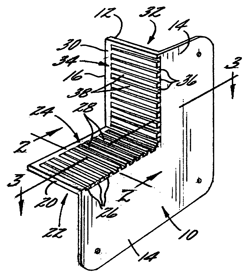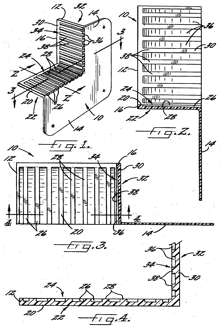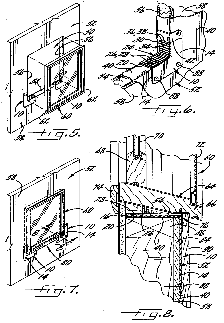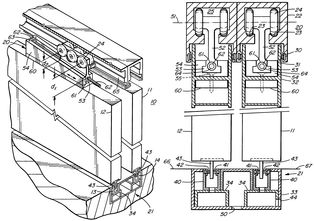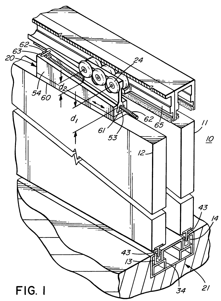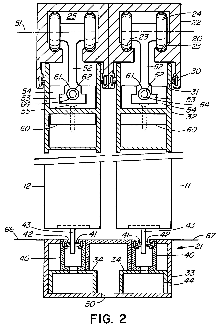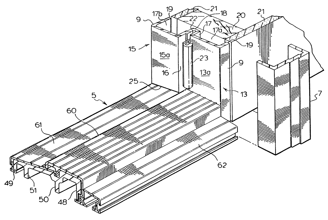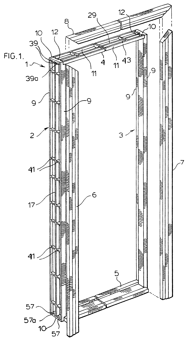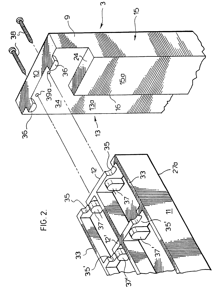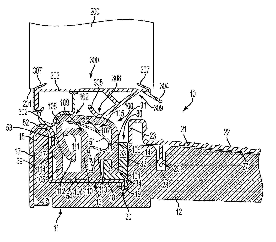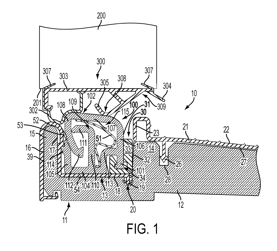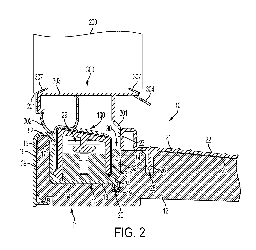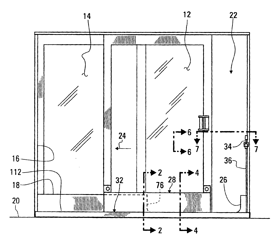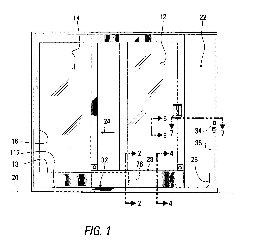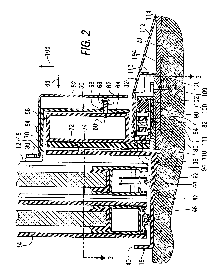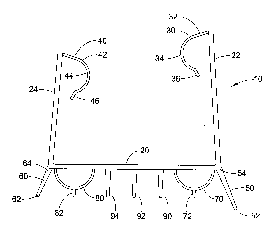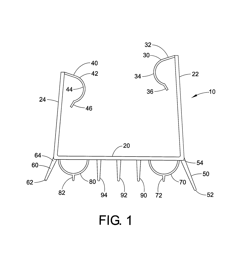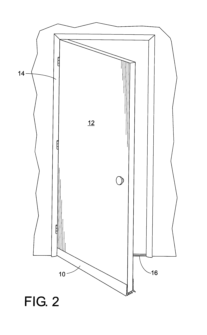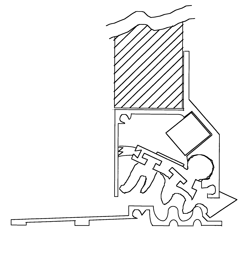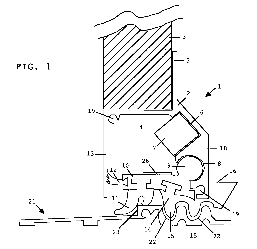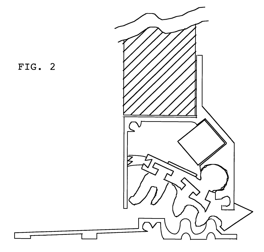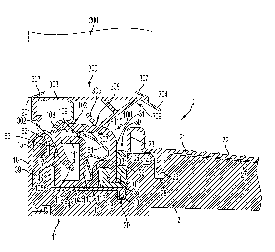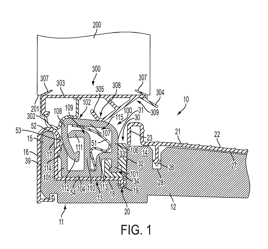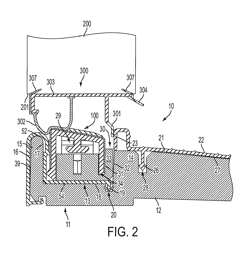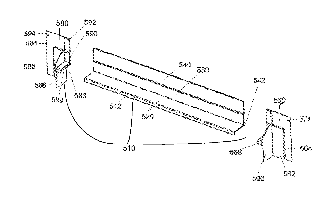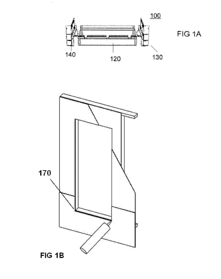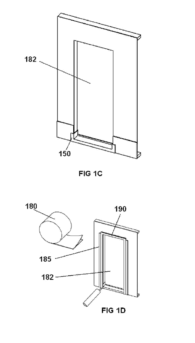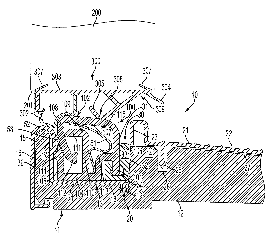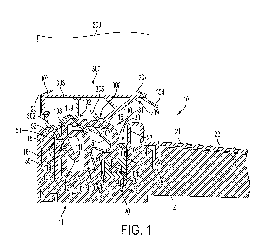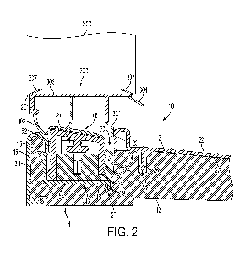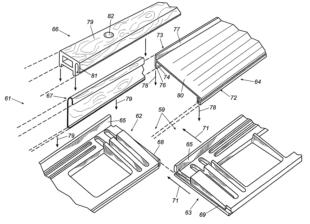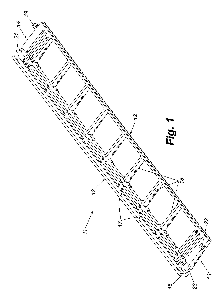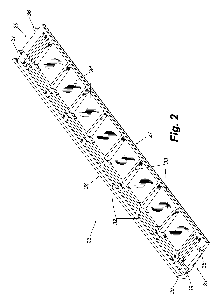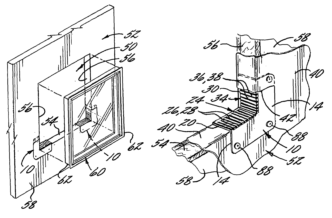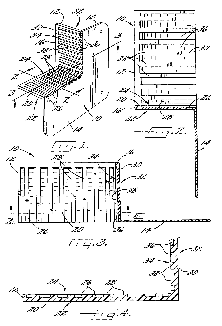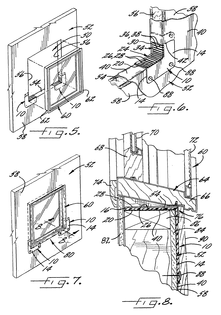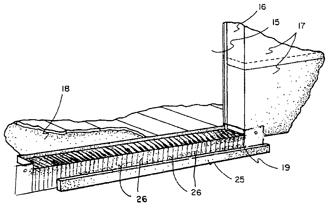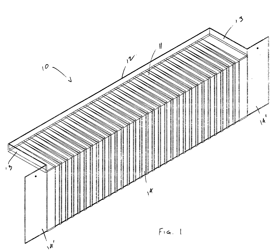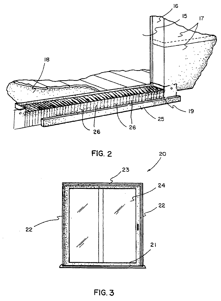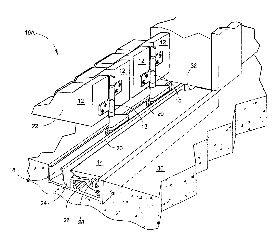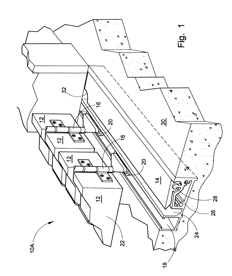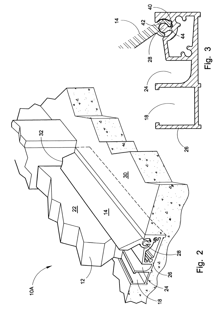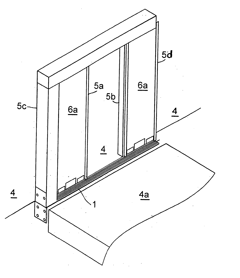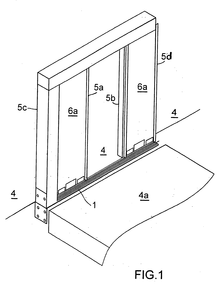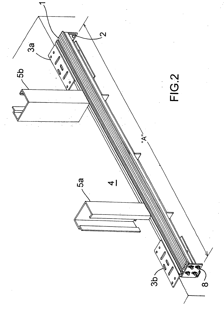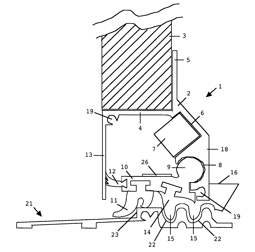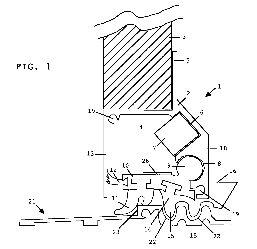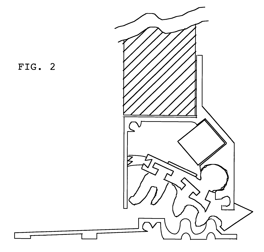Patents
Literature
782results about "Sills/threshold" patented technology
Efficacy Topic
Property
Owner
Technical Advancement
Application Domain
Technology Topic
Technology Field Word
Patent Country/Region
Patent Type
Patent Status
Application Year
Inventor
Window drain
Window drain comprises, in general, a base having a horizontally extending lower surface and a sloping downwardly and outwardly upper surface. To the base are connected: a front flange, an upstanding rear rib, an end flange at each end, window supports and spacers attached on the front flange. In one embodiment, the window drain is made for a window of a specific width. In another embodiment, the window drain, is versatile so it can be used for windows of different widths. In a third embodiment, the window drain can be made, in situ, for different window widths.
Owner:WARK SCOTT ARTHUR
Window and door casing
InactiveUS6857232B2Simple to fitEasy to installWindow/door framesSills/thresholdMechanical engineeringEngineering
Owner:RIVERSIDE MILLWORK
Water resistant window frame
InactiveUS6334283B1Increase impactHigh strengthRoof coveringWindow/door framesDouble wallEngineering
A window frame incorporating a sliding sash, the frame providing increased water resistance by incorporating an integral J-rail return, the return portion of which has a double wall to provide a depending trough at the bottom of the frame with a wall forming a chamber including the trough, opening from the bottom of the frame into the chamber and from the bottom of the trough to the exterior to provide increased dam height against water backing up and spilling over the interior sill of the frame.
Owner:ROYAL GROUP
Adjustable rail assembly for exterior door still assembly and components for the same
InactiveUS7263808B2OptimizationShorten the timeCorner/edge jointsWindow/door framesEngineeringMechanical engineering
A modular exterior threshold and door sill assembly is provided for an entryway. The threshold and sill assembly includes an elongated sill assembly having at least one elongated channel. An elongated rail assembly is provided that extends at least a portion of the length of the elongated sill assembly. A portion of the elongated rail assembly is received within the elongated channel. The threshold and sill assembly includes at least one sill component connected to one of the elongated rail assembly and the elongated channel, wherein the at least one sill component includes at least one of a cover assembly, an astragal bolt receiver assembly, a mullion boot assembly, a side panel spacer assembly and an outswing rail assembly. The elongated rail assembly may be fixed or adjustable. The adjustable rail assembly may be adjusted using adjustors that are fixedly secured to the sill assembly.
Owner:PREMDOR INT +1
Suspension and sill system for sliding members
A panel or door suspension system used to hang sliding panels or doors. The panel members are hung by an upper bearing assembly with bearings on each side of the longitudinal axis of the panel thereby allowing the weight of the door to bear wholly on the upper bearings and to act centrally and downwardly between the bearings thereby preventing a moment on the bearings. A wedge member attached to the upper portion of the panel allows for vertical adjustment of the panel relative to the bearings and the door frame. A sill assembly beneath the panel allows for stable sliding operation of the panel member, provides for debris drainage and facilitates servicing of the members comprising the sill assembly.
Owner:EWING K BRADLEY
Flip top adjustable threshold cap
InactiveUS20080229669A1Easy vertical adjustmentFit tightlySills/thresholdEngineeringMechanical engineering
A vertically adjustable threshold cap is provided for installation in a door sill assembly. The threshold cap includes a lower portion that facilitates vertical adjustment, having pedestals that can be manipulated to achieve vertical adjustment. A cover is connected to the lower portion, and has an access position whereby a user can access and adjust the pedestals, and a closed position whereby no access is provided. The cover may be integrally connected to the lower portion.
Owner:ENDURA PRODS
Sill pan system
ActiveUS20050144865A1Improve wear resistanceReduce manufacturing costBuilding roofsRoof covering using slabs/sheetsWater leakageFlange
A sill pan system is provided for installation along the bottom plate of a framed-in window or door opening to prevent water leakage. The system includes end pieces that are fitted in the bottom corners of the opening and a central web that spans, partially overlaps, and is adhered to the end pieces. The central web is formed of a transparent or translucent plastic to allow visual confirmation that a good seal is formed between the overlapping portions of the web and end pieces. The web is formed with inside flanges and flashing strips that are connected with flexible hinges so that web material can be rolled into a roll. The components may be formed with an abrasion resistant upper surface cladding and the central web may be formed with longitudinally extending drain channels for directing water to the ends of the pan for drainage.
Owner:REESE ENTERPRISES +1
Window-plate type alarming rail and manufacturing method thereof
ActiveCN102704820AWill not affect daylightingNice appearanceSills/thresholdBurglar alarm mechanical actuationFloor levelAgricultural engineering
The invention discloses a window-plate type alarming rail and a manufacturing method thereof. The window-plate type alarming rail mainly comprises a front plate, side plates and a bottom plate, and is characterized in that the side plates are upwards arranged at two ends of the bottom plate; the movable front plate is arranged at the front sides of the bottom plate and the side plates; the rear sides of the two side plates protrude out of the rear side of the bottom plate by a certain distance; the front plate, the bottom plate and the left and the right side plates form a semienclosed basket body; the basket body is also provided with an electronic switch which is connected with alarming equipment. The window-plate type alarming rail disclosed by the invention is arranged at the outer side of the window, has anticlimbing and antitheft functions, also can prevent persons and objects at high altitude from falling accidentally, has no influence on life escape and disaster relief, and can be widely used for various building floors.
Owner:TAICANG CITY LVDIAN INFORMATION TECH CO LTD
Door threshold water return systems
InactiveUS20060150521A1Prevent buildupAvoid enteringWindow/door framesSills/thresholdEngineeringMechanical engineering
A door threshold water return system, comprising: a lower sill; an upper sill; a rear wall; and a front wall forming a chamber, wherein at least one baffle is provided projecting into the chamber from the rear wall, a first gap is provided in proximity to the rear wall and between the upper sill and the rear wall, and a second gap is provided in proximity to the lower sill and between the lower sill and the front wall, whereby water introduced into the system through the first gap exits the system through the second gap.
Owner:HENRY MICHAEL PAUL
Door threshold water return systems
InactiveUS7669369B2Prevent buildupSimple and safe to useWindow/door framesSills/thresholdMechanical engineering
A door threshold water return system, comprising: a lower sill; an upper sill; a rear wall; and a front wall forming a chamber, wherein at least one baffle is provided projecting into the chamber from the rear wall, a first gap is provided in proximity to the rear wall and between the upper sill and the rear wall, and a second gap is provided in proximity to the lower sill and between the lower sill and the front wall, whereby water introduced into the system through the first gap exits the system through the second gap.
Owner:HENRY MICHAEL PAUL
Banded door sill base and door sill assembly, and method of forming same
The present invention is directed to a banded doorsill base for disposition between a pair of doorjambs of a door frame. The doorsill base includes an elongate central portion formed from a polymeric material having a first coefficient of linear expansion, and first and second wooden strips bonded to and extending along opposite sides of the central portion for constraining the central portion and preventing linear expansion thereof. The first and second strips are formed from a material having a second coefficient of linear expansion less than the first coefficient. The first and second strips substantially prevent linear expansion of the central portion. The present invention also relates to a method of forming the banded doorsill base, and to a doorsill assembly having a banded doorsill base.
Owner:YOUNG ROBERT H
Sill pan system
ActiveUS7222462B2Improve wear resistanceLess expensiveRoof covering using slabs/sheetsRoof covering using tiles/slatesWater leakageFlange
A sill pan system is provided for installation along the bottom plate of a framed-in window or door opening to prevent water leakage. The system includes end pieces that are fitted in the bottom corners of the opening and a central web that spans, partially overlaps, and is adhered to the end pieces. The central web is formed of a transparent or translucent plastic to allow visual confirmation that a good seal is formed between the overlapping portions of the web and end pieces. The web is formed with inside flanges and flashing strips that are connected with flexible hinges so that web material can be rolled into a roll. The components may be formed with an abrasion resistant upper surface cladding and the central web may be formed with longitudinally extending drain channels for directing water to the ends of the pan for drainage.
Owner:REESE ENTERPRISES +1
Adjustable threshold assembly
InactiveUS7472516B2Increasing strength and durabilityIncrease rangeSills/thresholdEngineeringThreaded fastener
A threshold assembly includes a base defining a channel, a plurality of nuts slideably engaged in the channel, a rail disposed on the base and defining a plurality of holes, and a plurality of threaded fasteners rotationally retained in the holes and threadedly engaging the nuts. The channel has a neck and a pair of opposing sides angling outwardly from the neck into the base. Each nut presents opposing contact surfaces complimentary to the opposing sides of the channel such that the nut is slideably engaged in the channel. The nut also includes an elongated platform such that when the threaded fastener is rotated, the elongated platform and the opposing contact surfaces of the nut engage the opposing sides of the channel such that the height of the rail relative to the base is adjusted in response to rotation of the threaded fastener relative to the nut.
Owner:QUANEX HOMESHIELD LLC
Entryway system including a threshold assembly
A threshold assembly is disposed below a closure. The threshold assembly includes a sill having a first end and a second end spaced from each other and having an entry portion sloping downwardly from a proximate end to a distal end between the first and second ends. A pair of jamb pedestals are disposed at the first and second ends of the sill, respectively. Each jamb pedestal supports a jamb spaced above the sill. A first wall extends upwardly from the proximate end of the entry portion and a second wall extends upwardly from the sill and along the first wall to define a channel extending longitudinally between the jamb pedestals. The first wall defines an opening which establishes fluid communication from the channel to the entry portion of the sill between the jamb pedestals for directing water from the channel away from the threshold assembly along the entry portion.
Owner:QUANEX HOMESHIELD LLC
Flashings for windows and the like
InactiveUS20050166471A1Restricts passageAvoid contactRoof covering using slabs/sheetsRoof covering using tiles/slatesEngineeringSurface plate
Owner:ALLEN L ROSS
Suspension and sill system for sliding members
A panel or door suspension system used to hang sliding panels or doors. The panel members are hung by an upper bearing assembly with bearings on each side of the longitudinal axis of the panel thereby allowing the weight of the door to bear wholly on the upper bearings and to act centrally and downwardly between the bearings thereby preventing a moment on the bearings. A wedge member attached to the upper portion of the panel allows for vertical adjustment of the panel relative to the bearings and the door frame. A sill assembly beneath the panel allows for stable sliding operation of the panel member, provides for debris drainage and facilitates servicing of the members comprising the sill assembly.
Owner:EWING K BRADLEY
Composite door frames
InactiveUS6412227B1Quickly and easily and accurately assembledMinimal materialCorner/edge jointsWindow/door framesCompression moldingEngineering
A frame assembly (1) for mounting doors and the like comprising a pair of jambs (2, 3) and a header (4) for connecting said jambs, and, where required, a sill, each said jambs and header and sill (5) where required being a compression molding of filler, waste, or recycled particulate material bound together by a thermoplastic binder, each said jambs (2, 3) and header (4) presenting when assembled an inwardly facing planar surface of a width to receive a door to be mounted in said frame assembly and an inwardly projecting door stop shoulder formation projecting inwardly of said planar surface.
Owner:ROYAL GRP TECH LTD
Door entryway system
A door entryway system can include a door sweep capable of attachment to a bottom of a door panel. The system also includes a threshold assembly having a self-articulating threshold cap configured to be biased toward the door sweep and interact therewith to form a sealing barrier when the door panel is in a closed position.
Owner:ENDURA PRODS
Apparatus moving with a sliding door to provide an unobstructed passageway and to seal a notch within a watertight barrier
A sliding door assembly includes a barrier plate extending across the lower portion of the doorway to prevent the intrusion of water during severe weather conditions. A notch within the barrier plate, enlarging the passageway opened by the sliding door to form an obstruction-free passageway, is sealed by compressing a gasket between the barrier plate and a compression plate mounted to move with the sliding door. An actuator, mounted along the floor adjacent the compression plate with the sliding door closed, moves the compression plate toward the barrier plate, compressing the gasket, in response to operation of a latch lever.
Owner:KLINE C WALTER
Door or window seal
ActiveUS8726575B1Reduce manufacturing costEasy to understandSills/thresholdSealing arrangementsEngineeringMechanical engineering
A one-piece seal for use on the bottoms of doors or windows of uniform cross-section has a planar base and upwardly extending members on each side of the base with engagement members at the top of the upwardly extending members. The seal also has downwardly extending fins and semicircular walls to engage a threshold. The seal is held upon a door by action of the flexible engagement members being pressed against the sides of the doors by the upstanding members.
Owner:SHURTAPE TECH LLC
Automatic door bottom and sill assemblage
InactiveUS20060283087A1Easily trimmed to lengthSills/thresholdSealing arrangementsEngineeringMechanical engineering
A door sill and a sealing mechanism engage one another analogously to a rack and pinion in order to automatically create a weather-resistant closure at the gap between an inswinging exterior door bottom and the floor below. The sealing mechanism, which fastens to the door bottom, contains a door-wide rotating shaft with an arm extension tipped with a flexible seal. On the underside of the shaft extension is a short “pinion” component with elongated teeth that engage in corresponding recesses in the sill, raising and lowering the seal in the process. The pinion is positioned on the far lock side of the door, so that the teeth engage and the seal begins to drop only when the door is nearly closed. As the door opens and the seal rises, a magnet further retracts the shaft extension and retains it until the door is again closed.
Owner:BAXTER STEPHEN MARSHALL
Door entryway system
A door entryway system can include a door sweep capable of attachment to a bottom of a door panel. The system also includes a threshold assembly having a self-articulating threshold cap configured to self-adjust toward the door sweep and interact therewith to form a sealing barrier when the door panel is in a closed position.
Owner:ENDURA PRODS
Apparatus and method for door and window head flashing
ActiveUS7676996B2BuildLow costRoof covering using slabs/sheetsRoof covering using tiles/slatesEngineeringWindow Width
A window and door head flashing assembly is fabricated at a construction site to fit specific door or window widths. A center section which may be extruded with a sloped base, a rear flange, and a front lip. End caps may be provided to snap or glue on the center section. The end caps have a perpendicular fin which serves as an end dam to block the lateral movement of water. The assembly may be inverted for use as a sill pan. The center section may be cut to a desired length and installed over arched windows or doors by bending to shape as it is installed. For arched applications, a combination of rigid and flexible PVC may be coextruded to provide a desired cross sectional profile that is flexible enough to be bent around the arch, but stiff enough to retain its cross section for drainage.
Owner:TEODOROVICH MISHKO
Door Entryway System
A door entryway system can include a door sweep capable of attachment to a bottom of a door panel. The system also includes a threshold assembly having a self-articulating threshold cap configured to self-adjust toward the door sweep and interact therewith to form a sealing barrier when the door panel is in a closed position.
Owner:ENDURA PRODS
Continuous threshold assembly with modular interlocking substrate sections
InactiveUS7350336B2Eliminate the problemEasy to assembleStrutsSills/thresholdModularityMechanical engineering
A threshold system includes modular plastic substrate sections of predetermined lengths that are attachable together end-to-end in a number of configurations to form substrates of various total lengths. A threshold assembly of a desired length is assembled by attaching selected substrate sections together to form a support substrate having a length corresponding to the sums of the lengths of the substrate sections, mounting an extruded aluminum sill to the support substrate, and mounting a threshold cap in the upwardly open channel formed by the attached substrate sections and the sill. A nosing strip may be secured along the inside of the finished threshold to cover the intersections between joined substrate sections and to provide an aesthetically pleasing appearance from the inside of a building in which the threshold is installed.
Owner:ENDURA PRODS
Corner flashing for windows and the like
ActiveUS7059087B2Restricts passageRoof covering using slabs/sheetsRoof covering using tiles/slatesEngineeringSurface plate
Owner:ALLEN L ROSS
Method and apparatus for wall component drainage
A pan flashing including a pitched pan configured to wrap around a bottom of the door or window on three sides defining a bottom surface thereof; a plurality of spaced wedges extending from the pitched pan providing a weight bearing support for a sill disposed thereover; a front flange projecting perpendicularly and downwardly from a front edge defining a fourth side, the flange being fluted for fluid communication with channels defined by the plurality of spaced wedges, thus allowing ventilation up through the flutes to the pitched pan residing under the door or window and allowing a place for the water to flow out of the pan; and a front wall coplanar with the front flange and extending upwardly and downwardly from the pan, the front wall providing an attachment means for securing to a vertical stud framing the door or window, when installed.
Owner:LAWSON ROBERT CARL +1
Zero step sill extruded flush threshold door seal system
The present application is directed to a manual or automatic flush threshold door seal system used on folding exterior doors along with an alternate embodiment for conventional exterior entryway doors that will not impede the passage of a wheelchair. A flexible weather seal can be put in a retracted or down position within an aluminum extrusion imbedded within the threshold providing a flush access surface and may be raised up into the upright position providing an adequate weather seal.
Owner:JELD-WEN
Elevator entrance sill structure and installation method
InactiveUS20060054419A1Extended range of motionConvenience to workSills/thresholdLifting framesEngineeringAssembly structure
The invention relates to a highly advantageous, novel and cost saving way of solving a difficult and expensive problem in the structure and installation and leveling of an elevator sill. The assembly structure and installation is one of simplicity and ease of installing from the hallway. The elevator door sill assembly is installable from a hallway without the use of a moving elevator platform. An elevator door sill is provided for mounting at the elevator entrance adjacent to the elevator shaft. The sill is mounted to a support assembly which provides the necessary stiffness to prevent the sill from flexing. Hinge supports are attached to the sill assembly and mounted on the building floor adjacent to the elevator shaft and rotatable to extend upwardly from the floor and out of the elevator shaft. The door sill assembly is attachable to the hinge support while in the upward or vertical position out of the elevator shaft. The hinge support and the sill assembly are rotatable downwardly to a horizontal position on the floor after attachment of the sill assembly to the hinge support with the sill assembly extending into the elevator shaft.
Owner:FRIEDMAN HAROLD S
Automatic door bottom and sill assemblage
A door sill and a sealing mechanism engage one another analogously to a rack and pinion in order to automatically create a weather-resistant closure at the gap between an inswinging exterior door bottom and the floor below. The sealing mechanism, which fastens to the door bottom, contains a door-wide rotating shaft with an arm extension tipped with a flexible seal. On the underside of the shaft extension is a short “pinion” component with elongated teeth that engage in corresponding recesses in the sill, raising and lowering the seal in the process. The pinion is positioned on the far lock side of the door, so that the teeth engage and the seal begins to drop only when the door is nearly closed. As the door opens and the seal rises, a magnet further retracts the shaft extension and retains it until the door is again closed.
Owner:BAXTER STEPHEN MARSHALL
Features
- R&D
- Intellectual Property
- Life Sciences
- Materials
- Tech Scout
Why Patsnap Eureka
- Unparalleled Data Quality
- Higher Quality Content
- 60% Fewer Hallucinations
Social media
Patsnap Eureka Blog
Learn More Browse by: Latest US Patents, China's latest patents, Technical Efficacy Thesaurus, Application Domain, Technology Topic, Popular Technical Reports.
© 2025 PatSnap. All rights reserved.Legal|Privacy policy|Modern Slavery Act Transparency Statement|Sitemap|About US| Contact US: help@patsnap.com
