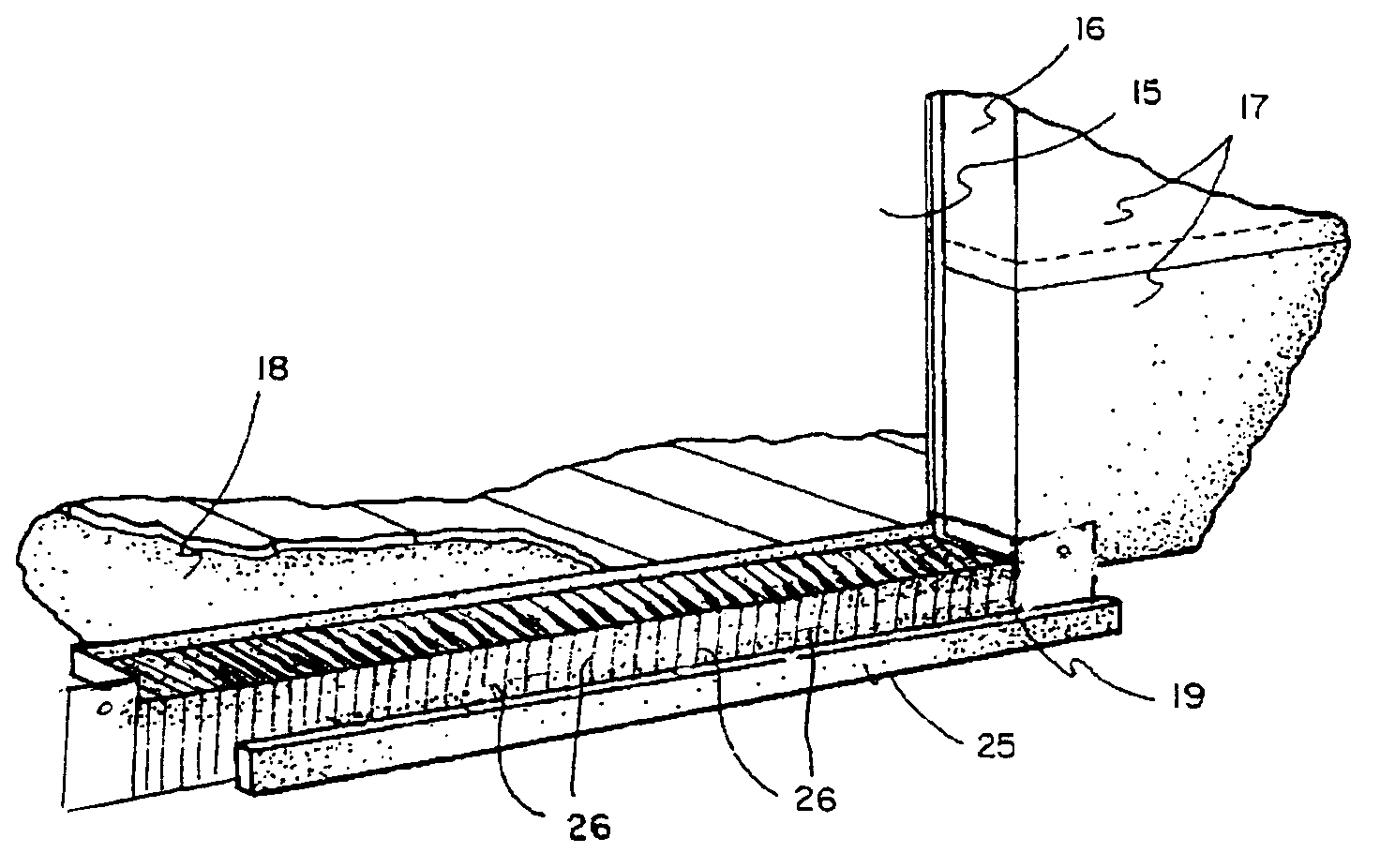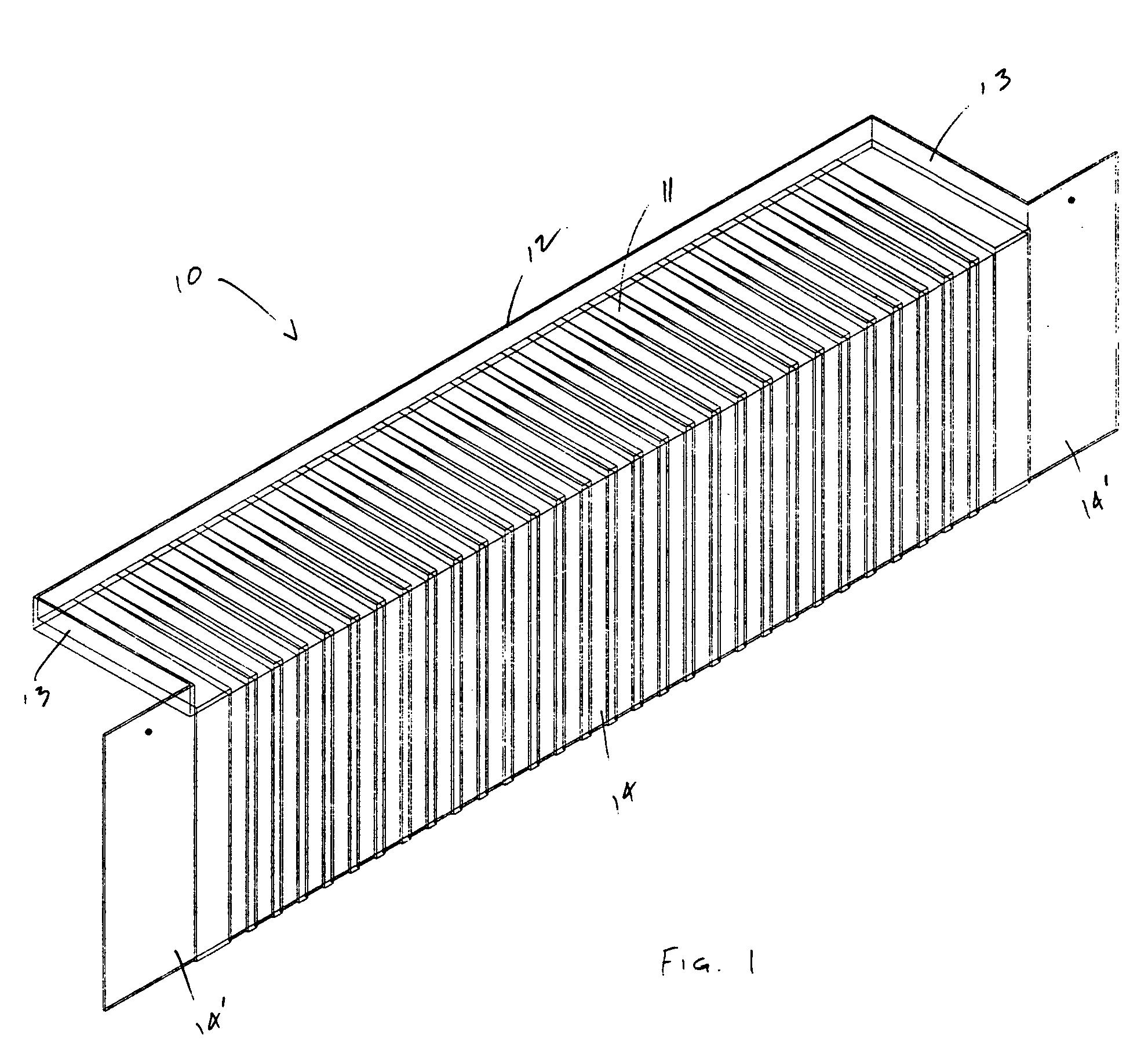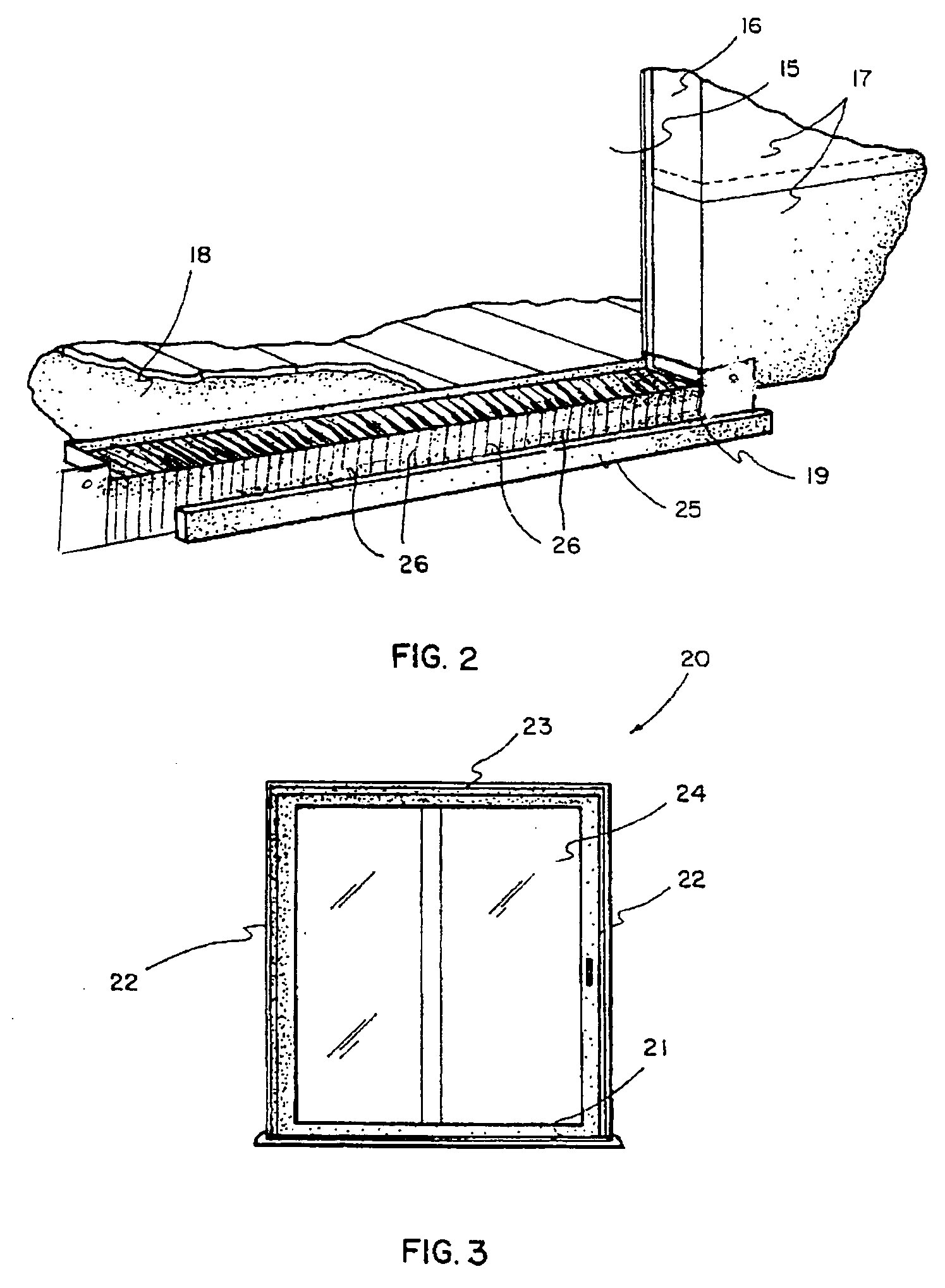Water in the form of rainwater, ice,
snow, or the like, penetrates in and around building wall components, e.g., windows and
doors, and then migrates downwardly beneath the wall component resulting in high moisture in the wall interior.
In traditional
building construction where the walls are formed of a wood frame with an outer cladding of wood,
brick or concrete, this moisture has created some problems, although the
porosity of the cladding allows the moisture to escape.
In more modern construction, however, there is a trend toward the use of cladding materials that result in a building that is as air tight as possible.
With these non-porous cladding materials, moisture entering the wall interior may be trapped, creating a highly moist environment that causes the wood frame components of the building to rot, and
metal components to
rust or corrode.
In addition, the moist environment is a breeding ground for wood consuming insects, causing further decay.
These attempts have not been completely successful.
Sealants are not only difficult to properly install, but tend to separate from the wall component or wall due to climatic conditions, building movement, the
surface type, or chemical reactions.
Flashing is also difficult to install and may tend to hold the water against the wall component, accelerating the decay.
The use of sealants and flashing is also limited to the attempted minimization of
water collection in building walls in new construction, and the further collection in existing structures.
These materials are of no value in addressing the problem of water that has already entered a building wall interior.
Thus, with solutions presented in the prior art, water still enters the wall interior, and the problem is further compounded by the prevention of any
evaporation of the water already in the wall interior.
The problem of water penetration has prevented the full use of new building cladding materials, and has resulted in many buildings with rotting framing structures, requiring extensive and expensive
retrofitting.
In particular, there has always been a problem with exterior
doors and preventing moisture from being blown under and around exterior doors.
The result of water ingressing under the entry doors not only causes the underside of the interior floor and the surface of the sub floor to become wet, but over a period of time can cause the flooring to rot as well as the floor
joist and doorjamb.
When this happens, very expensive repairs must be made.
Once this is accomplished and a new door installed, the process starts all over with the floor becoming wet and rot setting in.
Whenever someone installs a door or window there is a chance for water to enter the structure.
When it rains, water can splash off the exterior steps or
deck, wick under the sill of the door and get under the flooring inside the structure.
With the water between the sub floor and the flooring, it can do substantial damage ruining the flooring in front of, and anything just below, the door or window.
As discussed above, the repeated entry of water into the structure will eventually cause substantial
dry rot.
The lead or
aluminum can tear easily, making this process somewhat delicate.
Once installed, the interior finishing construction exposes the pan to a number of potential hazards that can, and often do, tear it.
If the integrity of the pan is compromised, the water is able to enter the structure.
If everything works properly with the pan, the doorsill sits in a pan of water eventually causing it to rot.
The problems and inconvenience of pan flashing has caused the majority of installers to try alterative methods, most notably caulk.
The advent of caulk has caused as many problems as it has solved as described above.
The areas to be caulked can be difficult to access and, as such, are prone to having gaps in the bead of caulk.
To compensate for the potential for gaps in the caulk, the installer uses a large volume of caulk, which causes problems with the interior and exterior finishing construction.
Interior and exterior finishing carpenters tend to trim the excess caulk in order to finish the structure, which can introduce gaps in the caulk allowing water to enter the structure.
In the long term, the constant motion of the doorsill and the sub floor due to seasonal temperature and
humidity fluctuations puts a lot of stress on the caulk.
This stress, coupled with the tendency of the caulk to dry out over time, will cause gaps in the caulk allowing water to enter the structure.
 Login to View More
Login to View More  Login to View More
Login to View More 


