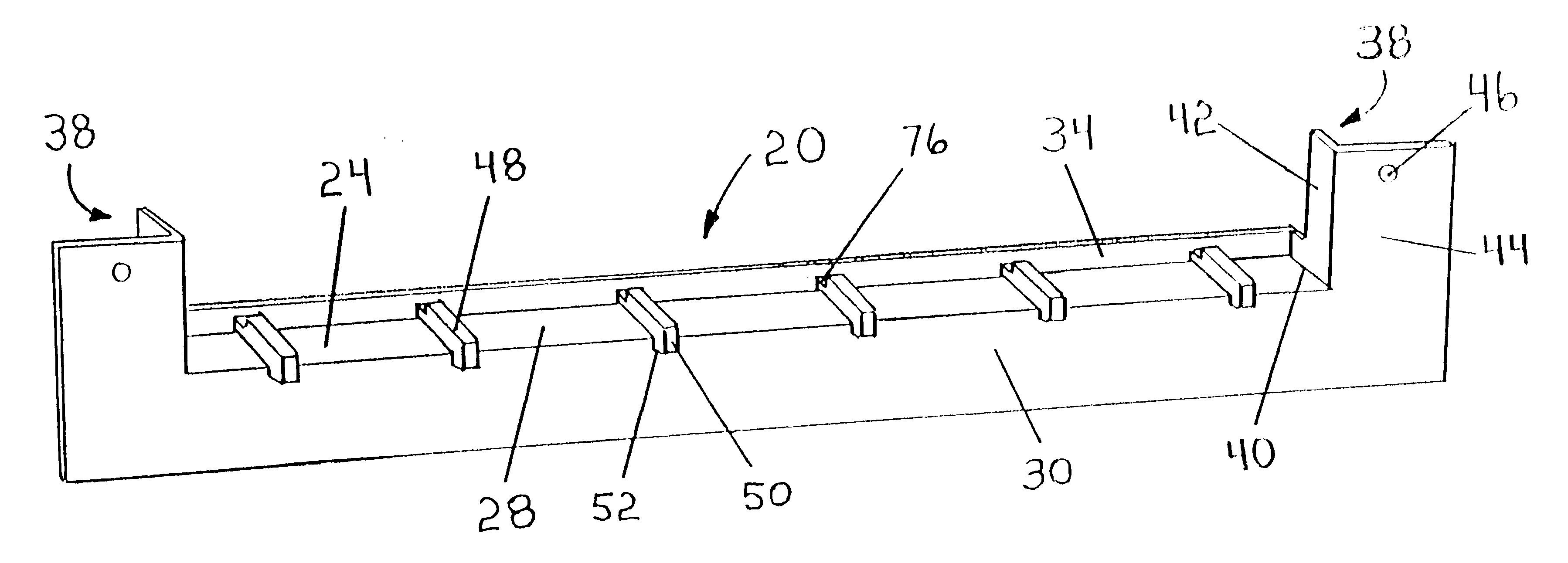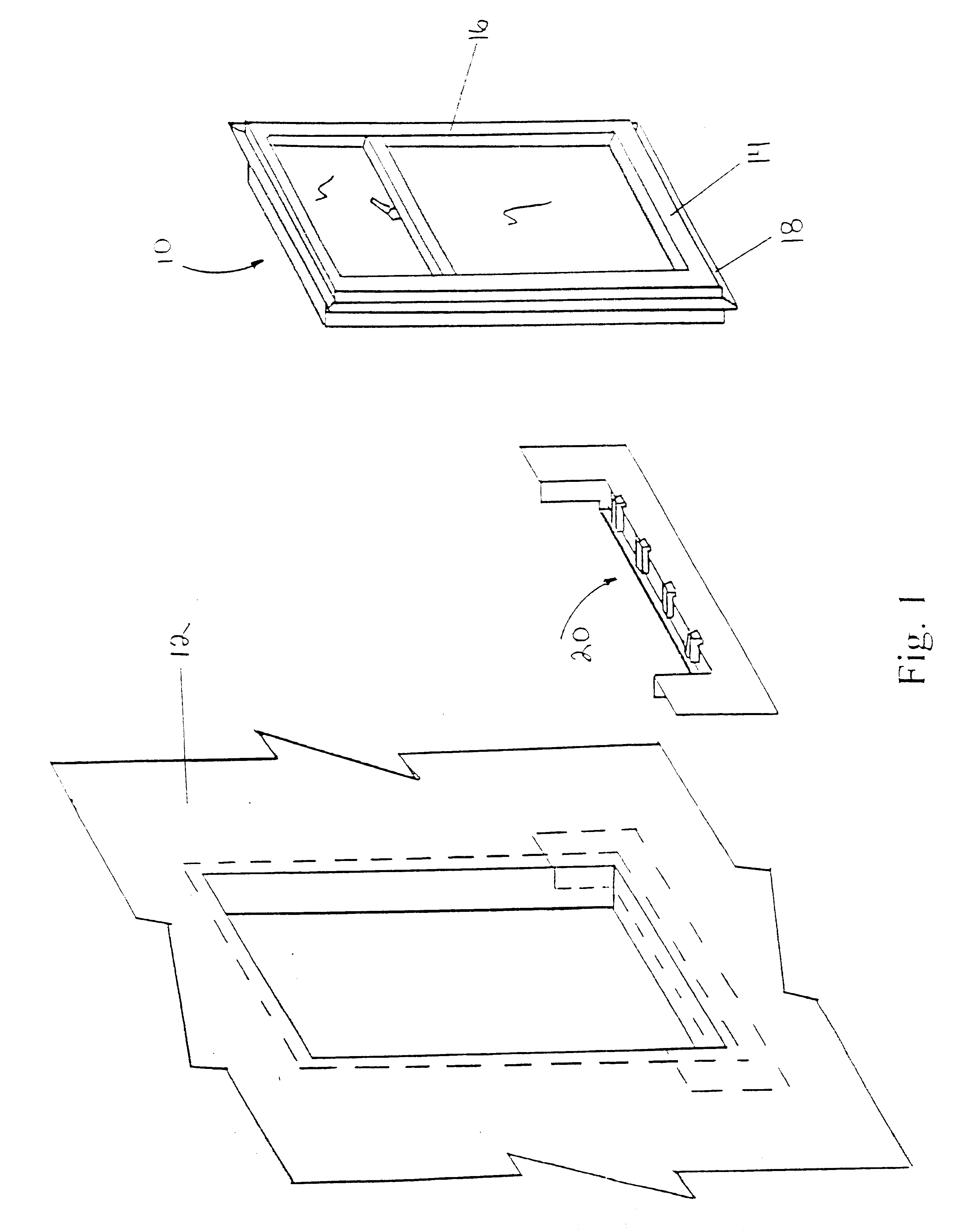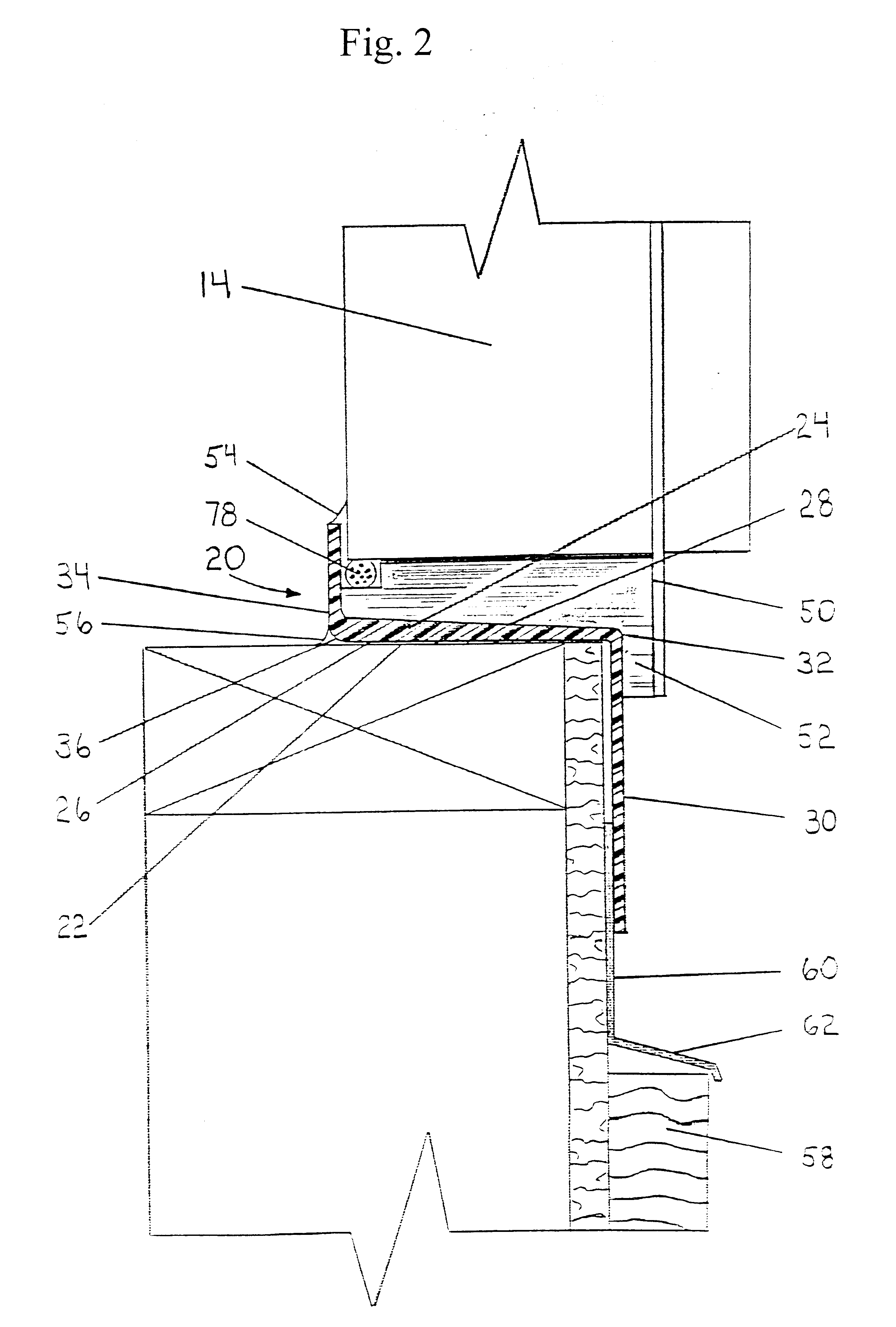Window drain
a technology for draining systems and windows, applied in roof coverings, roof tools, building components, etc., can solve problems such as damage to ceilings and plastered walls, rainwater infiltrating under the sill, and rainwater leakage through walls,
- Summary
- Abstract
- Description
- Claims
- Application Information
AI Technical Summary
Benefits of technology
Problems solved by technology
Method used
Image
Examples
first embodiment
With reference to the FIGS. 2, 3 and 3A, there is shown in a first embodiment, a window drain, generally indicated at 20. The latter is positioned beneath sill 14 and is seated on a paper flashing 22.
Window drain 20, which is advantageously formed by molding, comprises a base 24 having a horizontally extending lower surface 26 and a sloping downwardly and outwardly upper surface 28. Base 24 has a substantially rectangular shape in plan. Horizontally extending lower surface 26 of base 24 lies directly on paper flashing 22.
A front flange 30 projects perpendicularly and downwardly from the front edge 32 of base 24. Front flange 30 is integrally formed with base 24 and abuts against paper flashing 22. The latter extends from under base 24 and is disposed on building wall 12.
An upstanding rear rib 34 is situated at the rear edge 36 of base 24, from which it extends perpendicularly and upwardly and with which it is integrally formed.
An end flange 38 is located at each lateral edge 40 of b...
second embodiment
In a second embodiment, shown diagrammatically in FIGS. 4 and 4A, window drain 64 is designed to accommodate windows 10 of different standard widths. To this end, the above described embodiment is modified as follows: a base 66, wider than base 24, is used. Base 66 incorporates a supplementary rear rib 68. The latter is situated behind and parallel to upstanding rear rib 34 and projects outwardly from the back edge of base 24. In this embodiment the top of upstanding rear rib 34 is coplanar with the tops of window supports 48, while the top of supplementary rear rib 68 is relatively higher. The distance between supplementary rear rib 68 and front ends 50 or spacers 52 is adaptable to accommodate a window 10 having the widest standard width, respectively the largest distance between the back edge of sill 14 and the back face of window flange 18.
Distances between intermediary lines situated between rear rib 68 and upstanding rear rib 34, on one side, and front ends 50 or the front fac...
third embodiment
In a third embodiment shown in FIG. 5, a window drain 74 is adaptable to accommodate, in situ, windows 10 of different standard widths. To this end, the above described embodiment is modified as follows: upstanding rear rib 34 and supplementary rear rib 68 are provided with coplanar tops, which are relatively higher than the tops of window supports 48. When a window drain 74 is used for a window 10 having the narrowest standard width, supplementary rear rib 68 together with the part of base 24, between upstanding rear rib 34 and supplementary rear rib 68, are cut and discarded. In this case, the back of sill 14 abuts upstanding rear rib 34. A corresponding upper caulking seam 54 is used.
When a window 10 having an intermediary or the largest standard width is used, the height of upstanding rear rib 34 is reduced by cutting the latter to the level of the tops of window supports 48. Thus, a corresponding part of upstanding rear rib 34 is cut and discarded. Obviously, in this case use i...
PUM
 Login to View More
Login to View More Abstract
Description
Claims
Application Information
 Login to View More
Login to View More - R&D
- Intellectual Property
- Life Sciences
- Materials
- Tech Scout
- Unparalleled Data Quality
- Higher Quality Content
- 60% Fewer Hallucinations
Browse by: Latest US Patents, China's latest patents, Technical Efficacy Thesaurus, Application Domain, Technology Topic, Popular Technical Reports.
© 2025 PatSnap. All rights reserved.Legal|Privacy policy|Modern Slavery Act Transparency Statement|Sitemap|About US| Contact US: help@patsnap.com



