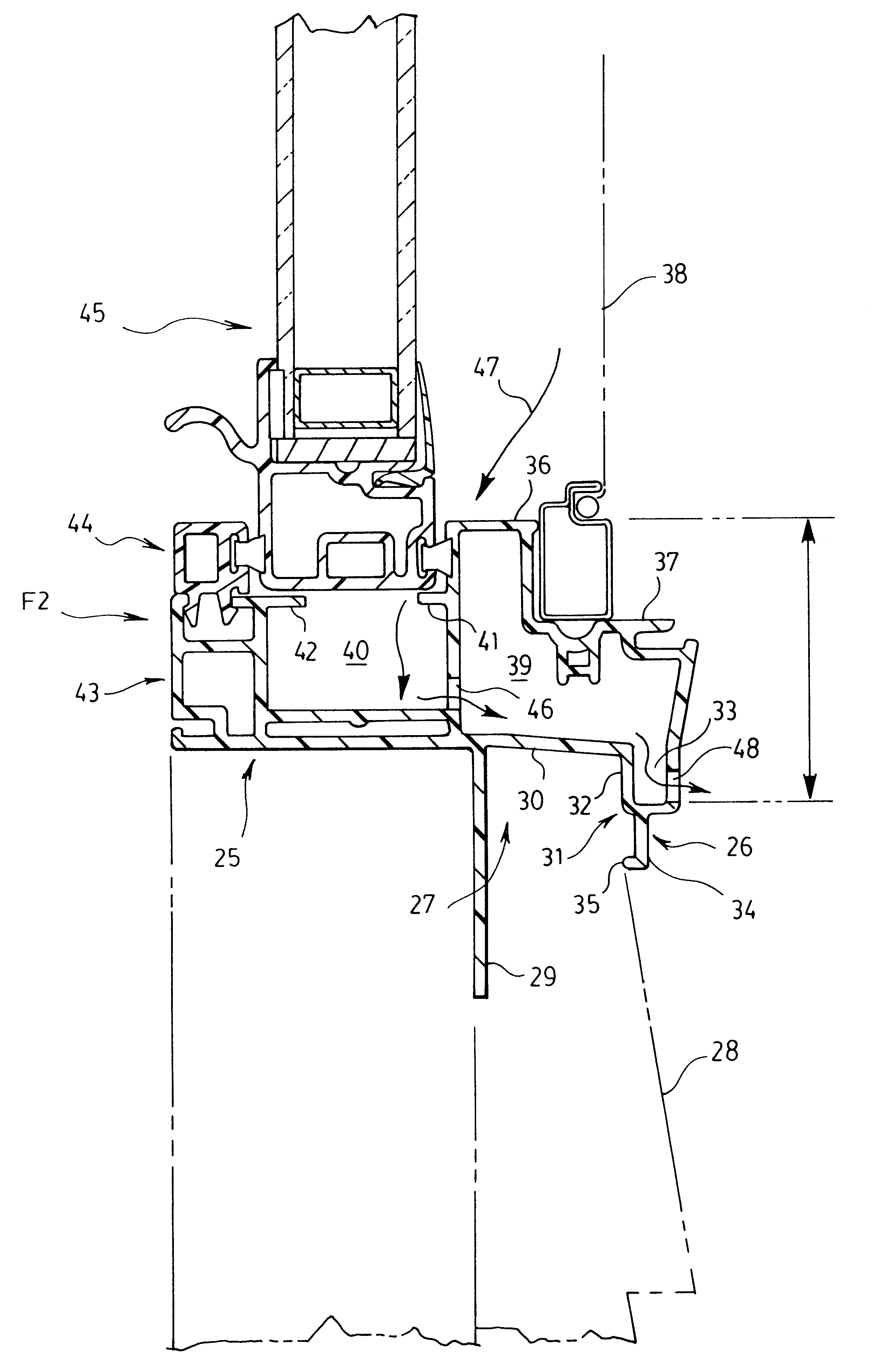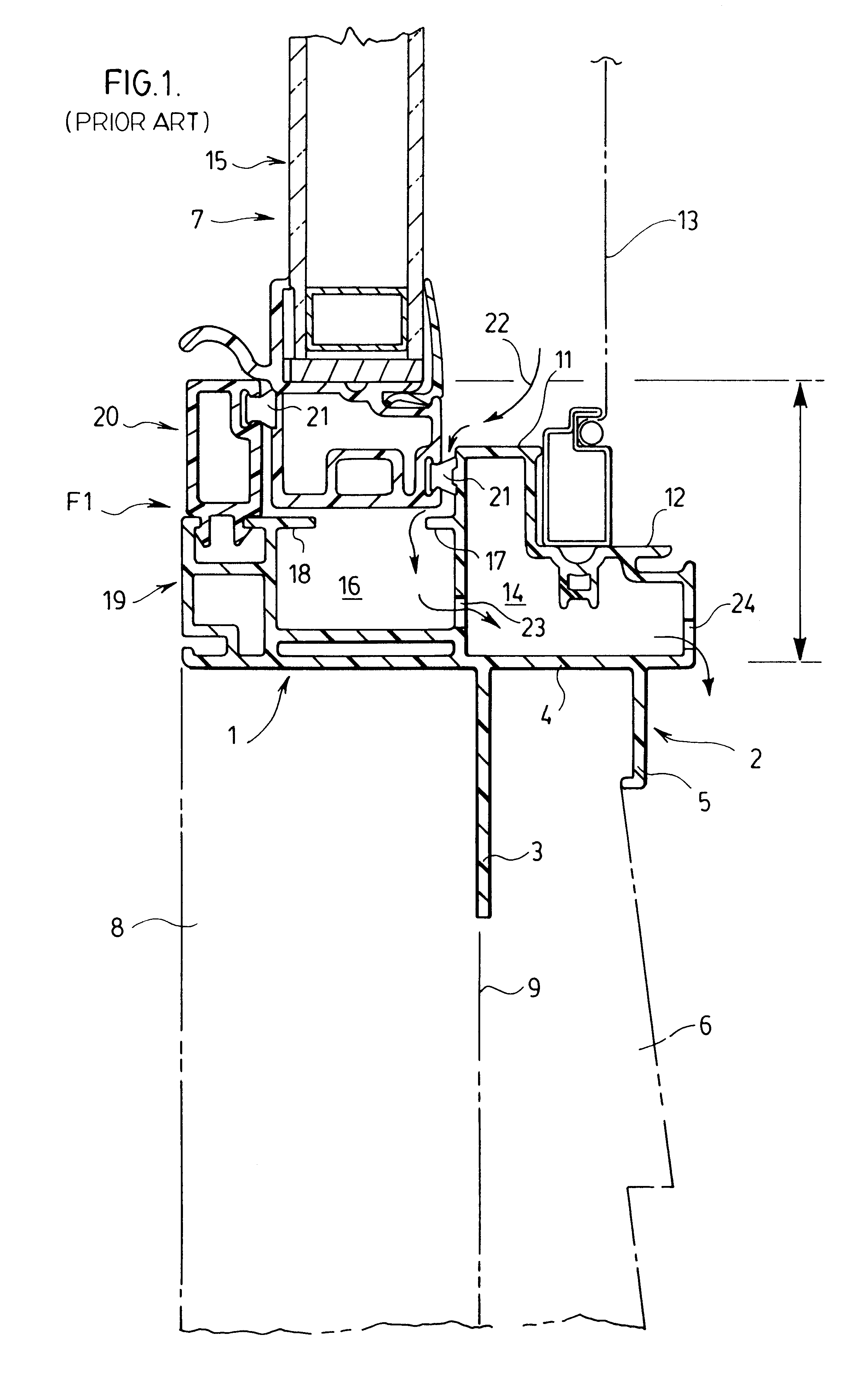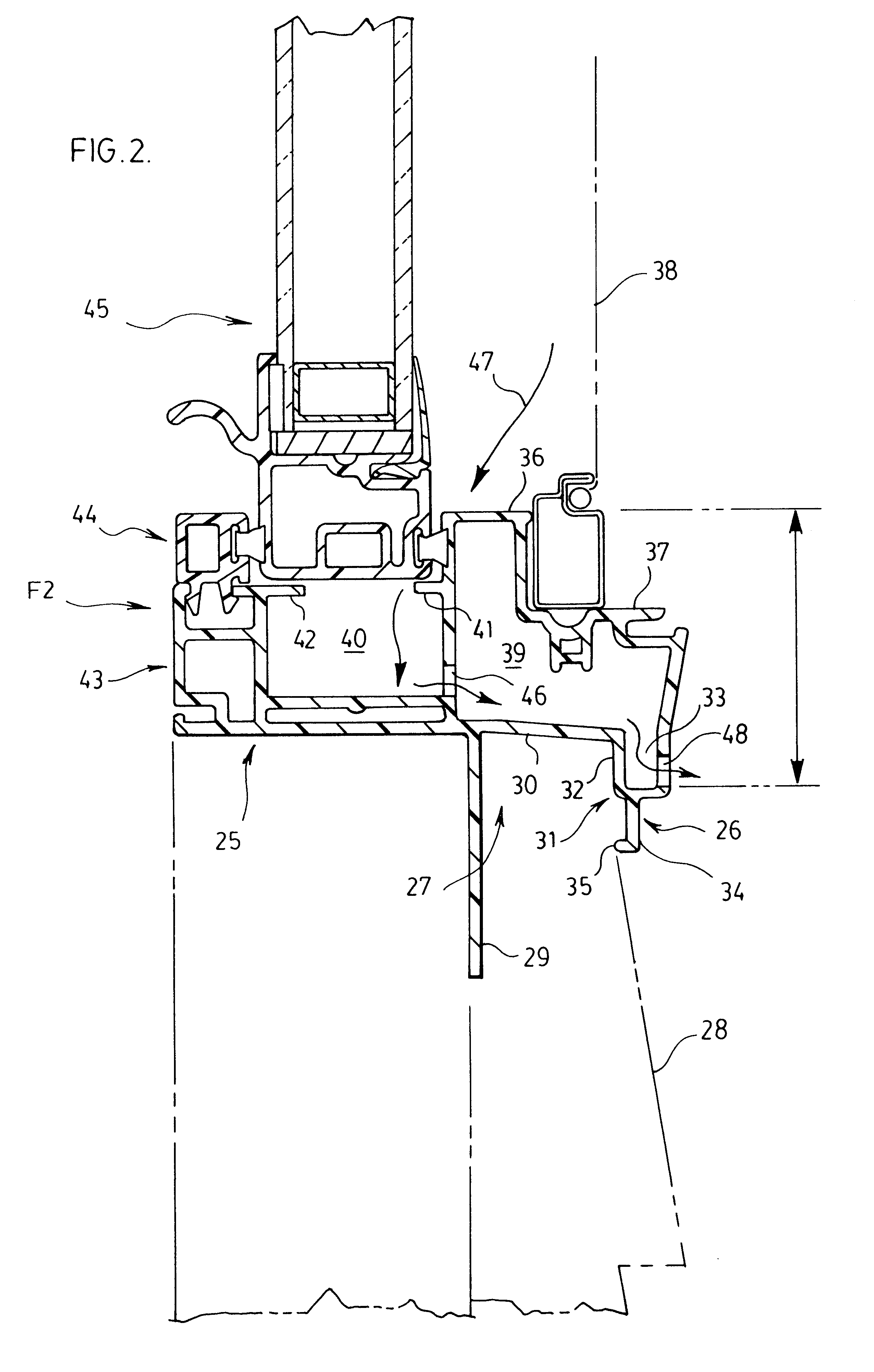Water resistant window frame
a window frame and water-resistant technology, applied in the direction of sills/thresholds, wing arrangements, rain/draught deflectors, etc., can solve the problems of egress opening, detracting from the appearance of the exposed interior height of the window frame,
- Summary
- Abstract
- Description
- Claims
- Application Information
AI Technical Summary
Benefits of technology
Problems solved by technology
Method used
Image
Examples
Embodiment Construction
FIG. 2 illustrates a window frame unit designated as F2 which achieves the desired water resistance represented by the dam height X while reducing the exposed interior height at the sill of the window frame thus increasing the size of the egress opening and increasing the aesthetic appearance of the window interior.
FIG. 2 is a view similar to FIG. 1 but showing a section through the sill of the frame F2 which has been modified to incorporate the invention. Frame F2 has a body portion 25 corresponding to the body portion 1 of the frame F1. The body portion 25 carries an integral J-rail return member designated at 26 which is modified from the J-rail return 2 of FIG. 1 but does provide a J-channel 27 for receiving siding 28.
The J-rail return 26 comprises a nailing fin or flange 29 portion corresponding to the nailing fin 3 in FIG. 1, an outwardly projecting arm or portion 30 and a return portion generally designated at 31. This return portion 31 comprises a double walled section 32 fo...
PUM
 Login to View More
Login to View More Abstract
Description
Claims
Application Information
 Login to View More
Login to View More - R&D
- Intellectual Property
- Life Sciences
- Materials
- Tech Scout
- Unparalleled Data Quality
- Higher Quality Content
- 60% Fewer Hallucinations
Browse by: Latest US Patents, China's latest patents, Technical Efficacy Thesaurus, Application Domain, Technology Topic, Popular Technical Reports.
© 2025 PatSnap. All rights reserved.Legal|Privacy policy|Modern Slavery Act Transparency Statement|Sitemap|About US| Contact US: help@patsnap.com



