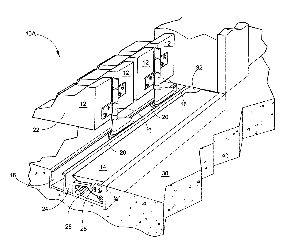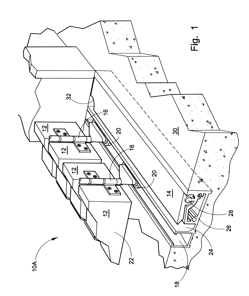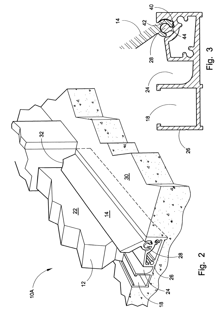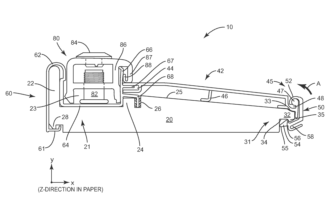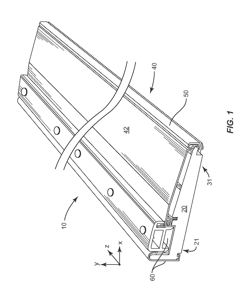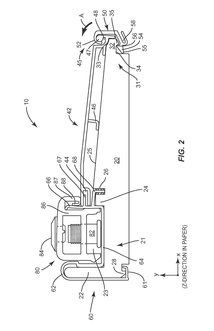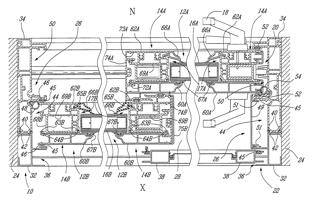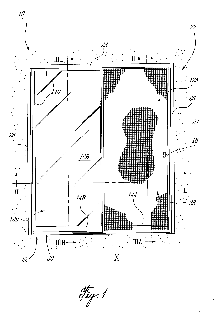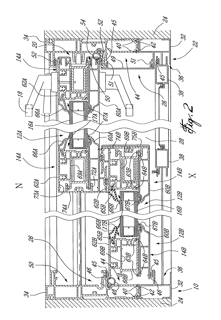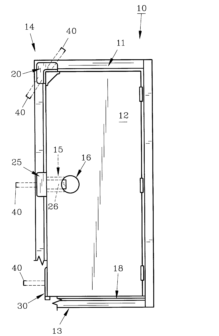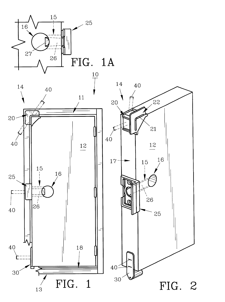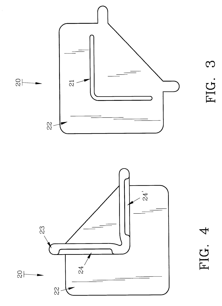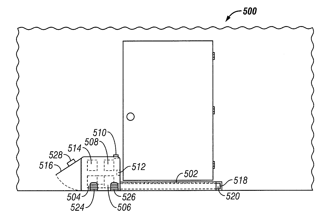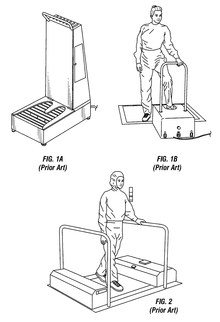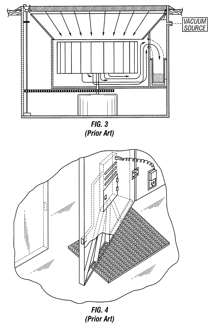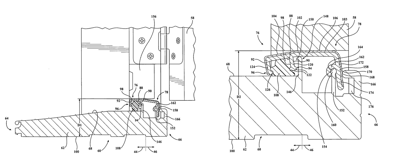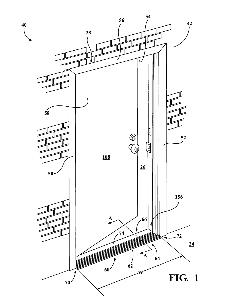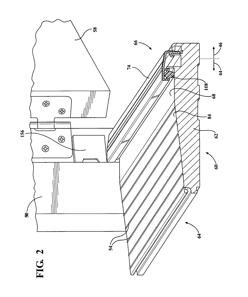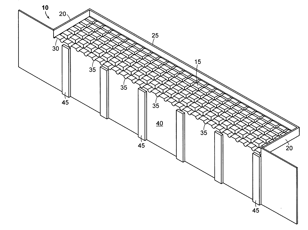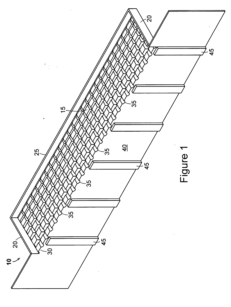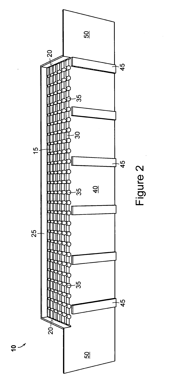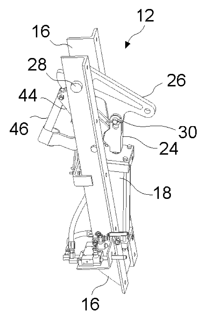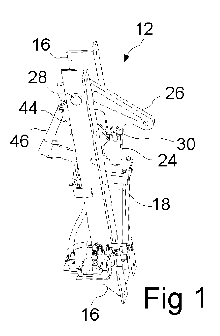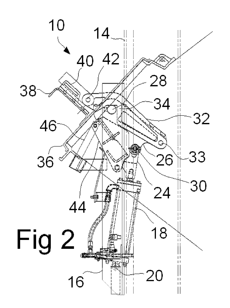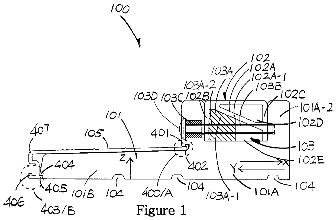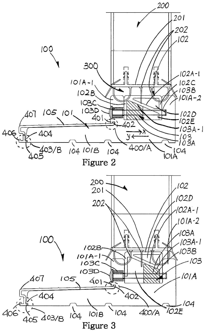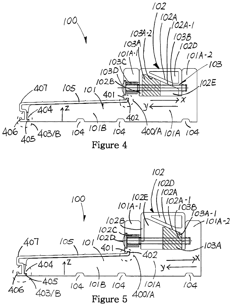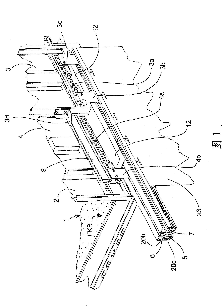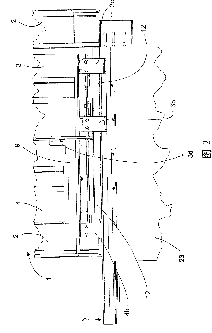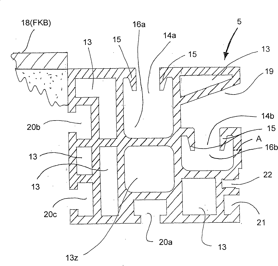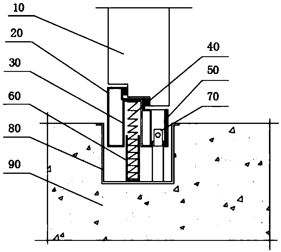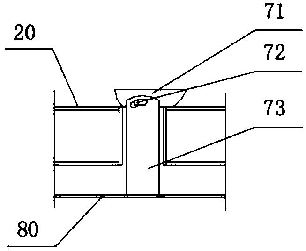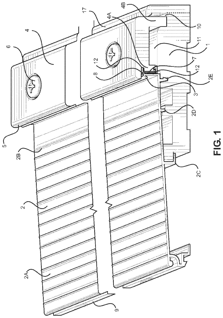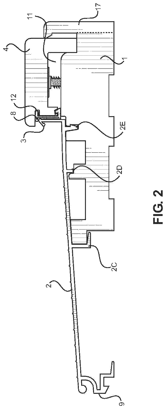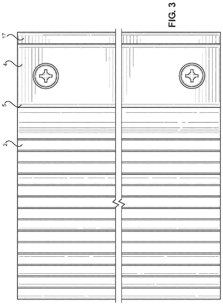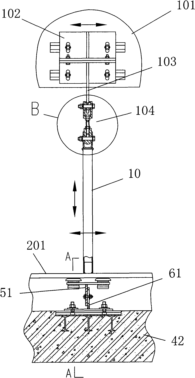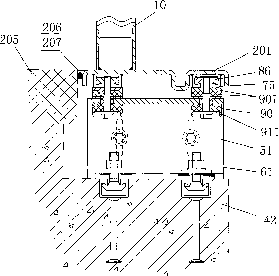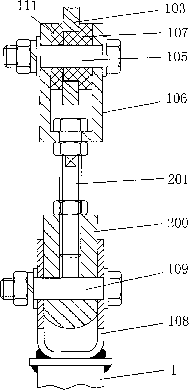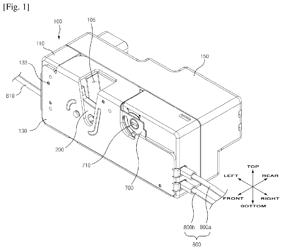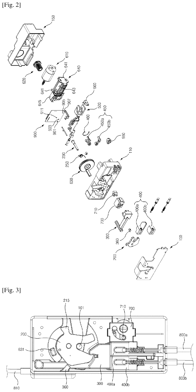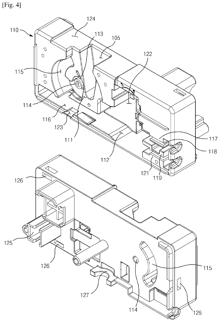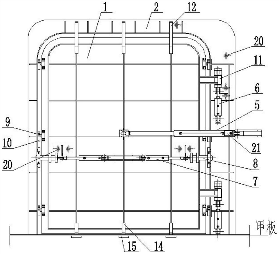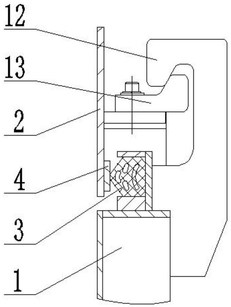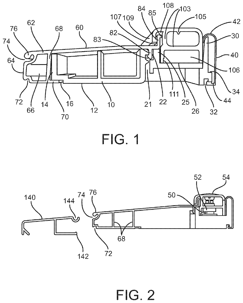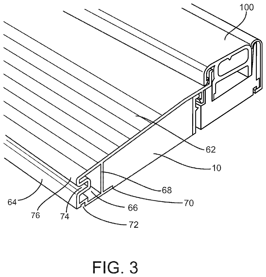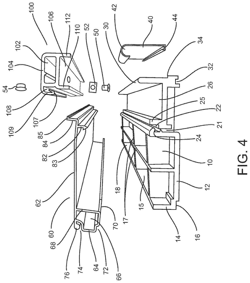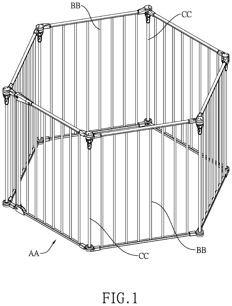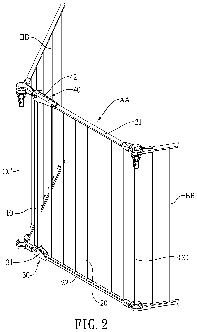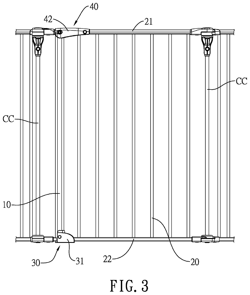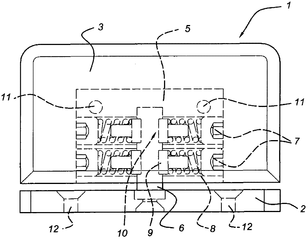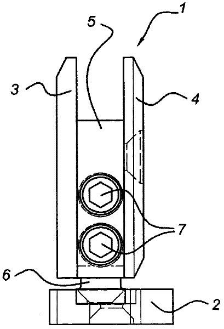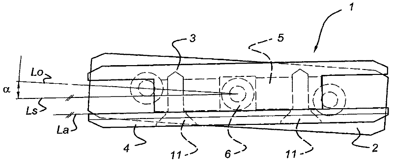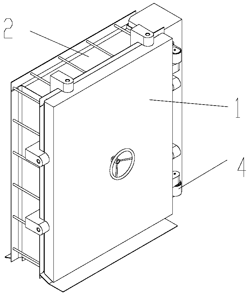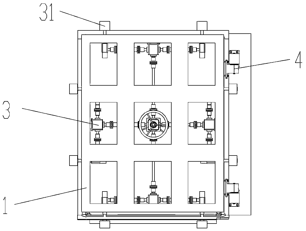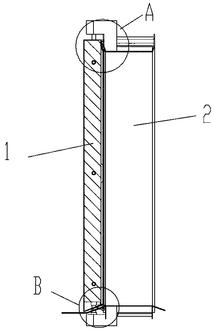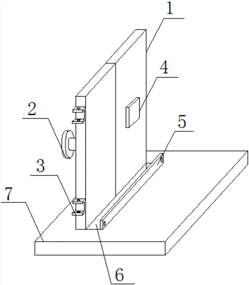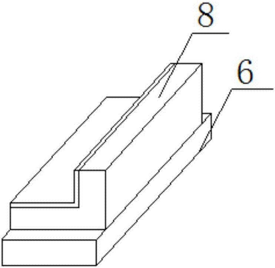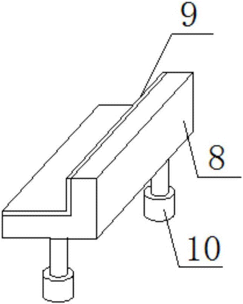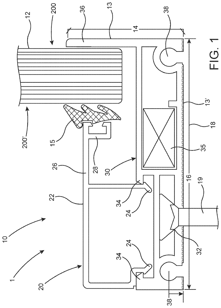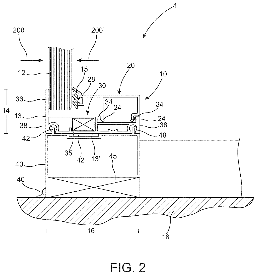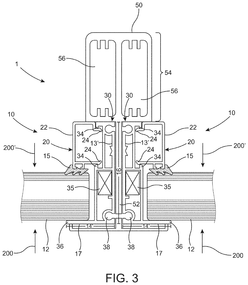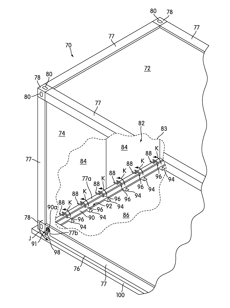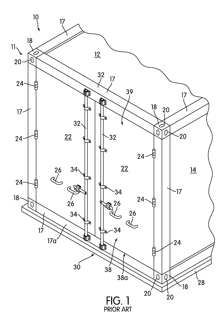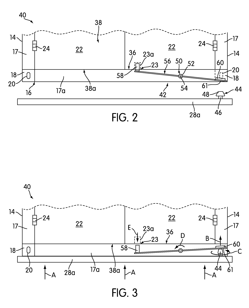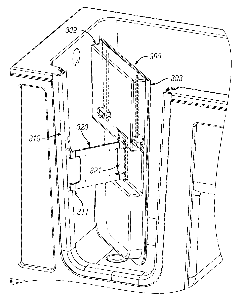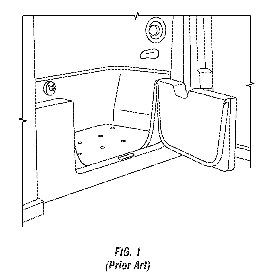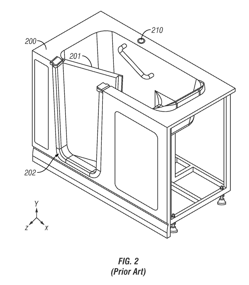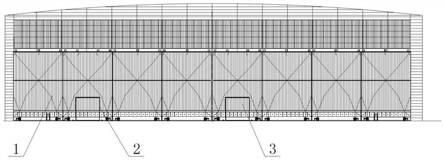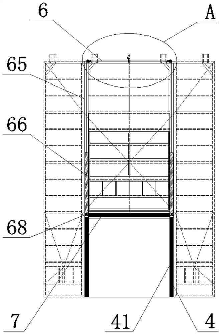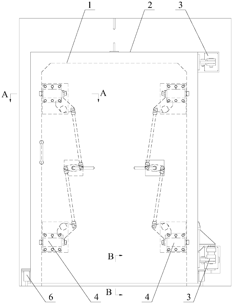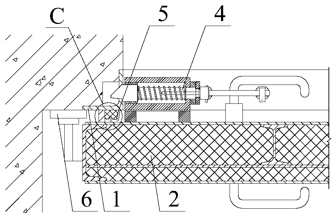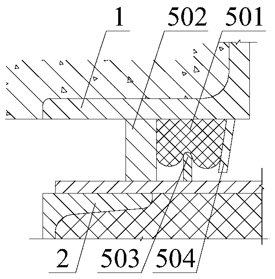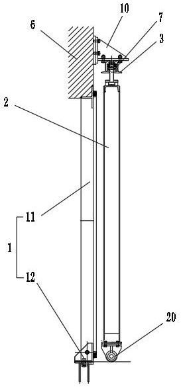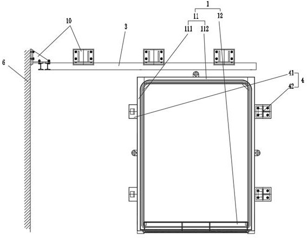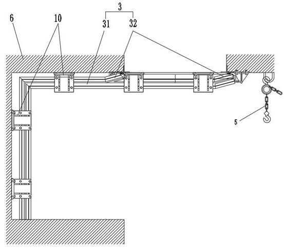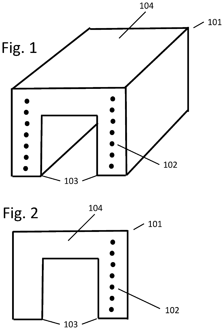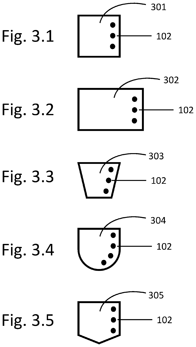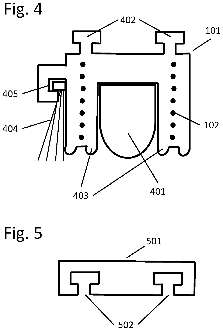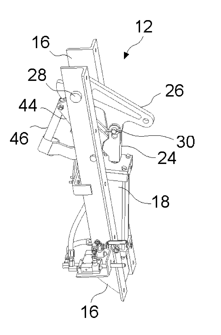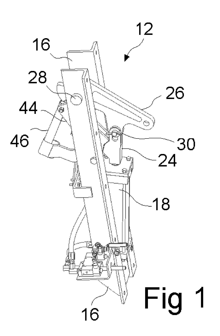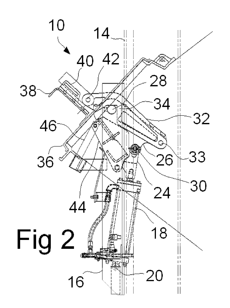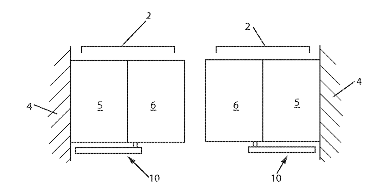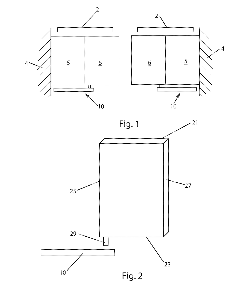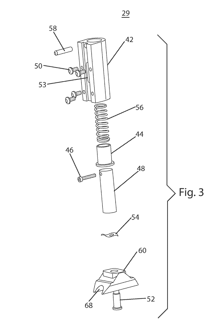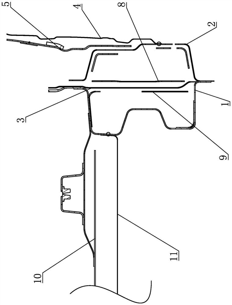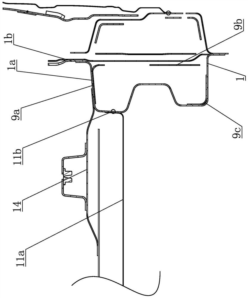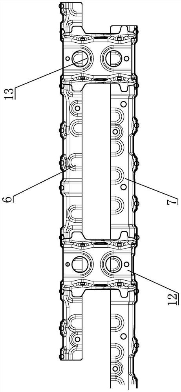Patents
Literature
124 results about "Door threshold" patented technology
Efficacy Topic
Property
Owner
Technical Advancement
Application Domain
Technology Topic
Technology Field Word
Patent Country/Region
Patent Type
Patent Status
Application Year
Inventor
A threshold is the sill of a door. Some cultures attach special symbolism to a threshold. It is called a door saddle in British English and in New England.
Zero step sill extruded flush threshold door seal system
The present application is directed to a manual or automatic flush threshold door seal system used on folding exterior doors along with an alternate embodiment for conventional exterior entryway doors that will not impede the passage of a wheelchair. A flexible weather seal can be put in a retracted or down position within an aluminum extrusion imbedded within the threshold providing a flush access surface and may be raised up into the upright position providing an adequate weather seal.
Owner:JELD-WEN
Door sill assembly with replaceable sill deck
A door sill assembly for an entryway of a building can include a substrate having a nosing and a sill channel. A nosing cover can be attached to the substrate and extending over at least a portion of the nosing and over at least a portion of the sill channel. A sill deck can be on the substrate. The sill deck can include a deck and a clip. The deck can be engaged with a portion of the nosing cover. The clip can be operably engaged with the deck. The clip can be removably attachable to the substrate. The sill deck is capable of removable attachment from the door sill assembly before or after the door sill assembly is installed in the entryway.
Owner:ENDURA PRODS
Sliding door assembly
InactiveUS20030201071A1Smooth connectionBurglar alarm by openingInsect protectionSash windowEngineering
A door assembly of the type having a frame mounted to a wall. The frame comprises a head portion, opposed vertical jamb portions and a sill portion. Doors are provided in the frame. A door in the frame is displaceable between an open position and a closed position. The doors comprise a sash portion supporting a see-through panel. Each of the head portion, the jamb portion, the sill portion, and the sash portion of the door has one external cladding and one internal cladding. The external cladding and the internal cladding are detachably connected to one another, such that only the external cladding is exposed to an exterior of the door assembly and only the internal cladding is exposed to an interior of the door assembly when the door is in the closed position. A method for interconnecting two hollow elongated extruded sections of the door sash is also provided.
Owner:PORTES PATIO RESIVER
Door support system and method
InactiveUS20030005641A1Easy to installEasy to disassembleWing arrangementsSpecial door/window arrangementsSupporting systemDoor threshold
A door support system and method are provided for manufacturers and distributors of pre-hung door assemblies as used in homes and other buildings. The door support system includes a molded, polymeric corner member, retainer which fits within the latch throat of the door and a door rest which is positioned on the edge of the door, between the threshold and the door bottom. With the door support system installed, the pre-hung door assembly can easily be transported and installed without damage or injury, even with rough handling.
Owner:AMERICAN INJECTION MOLDING
Door Threshold Vacuum
ActiveUS20070271723A1Reduce countReduce maintenanceSuction cleanersTableware washing/rinsing machinesEntrywayDoor threshold
An apparatus for automatically cleaning dirt and debris from a pedestrian's footwear. The apparatus can be an integral portion of the entryway door's threshold or else can be made portable. The pedestrian steps upon a removable tray and activates a vacuum source. The vacuum source pulls the dirt and debris from the pedestrian's footwear through a multitude of openings in the removable tray. The dirt and debris is captured within the tray (large particles) and debris collection container (smaller particles) for later disposal. The apparatus cleans the welts and also provides a means for drying wet footwear. The apparatus can be either AC or DC powered and can be automated to only operate when a pedestrian is standing upon the tray, can operate continuously, or can be manually switched on and off.
Owner:JUNELL COREY
Threshold assembly for an entryway system
Owner:QUANEX HOMESHIELD LLC
Device and method for weatherproofing an entryway
InactiveUS20090038230A1Solve the real problemSills/thresholdRain/draught deflectorsEntrywayGravity flow
The present invention is directed to a formed construction element for providing drainage from beneath an entry door threshold. The formed construction element comprises a rectangular base having left and right sidewalls, a back wall and a front edge to which a front flange attaches. The rectangular base is adapted for attachment to a subfloor and for receiving a threshold. Further, the rectangular base has an upper planar surface comprising a plurality of channels extending from the back wall to the front edge, and the channels are pitched to carry fluid by gravity flow from the back wall front edge of the rectangular base. The front flange comprises a plurality of vertically oriented ribs for creating a drainage volume between the front flange and an attached kickboard.
Owner:SARGENT JAMES R
Hopper railcar with automatic individual door system
ActiveUS20070175357A1Simple designEliminate damageHopper carsWagons/vansEmbedded systemDoor threshold
The door operating system of the present invention can be applied to new railcar or retrofitted to existing railcar designs. The hopper car will have a pair of doors on opposed sides of the center sill which are connected through a door spreader. The pneumatic, individual door operating system is connected to the door spreader through an adjustable spreader fulcrum in which the sliding adjustment may add in a proper connection force or tension between the door operating system and the individual doors.
Owner:JAC OPERATIONS
Door sill assembly for a door
ActiveUS20200048954A1Sills/thresholdSpecial door/window arrangementsDoor thresholdClassical mechanics
A door sill assembly for a door comprises a sill, having a lower portion and an adjustable upper portion positioned on the lower portion. The adjustable upper portion is vertically displaceable relative to the lower portion by movement of an adjuster that is available for manipulation when said door is closed. The door sill assembly may include a threshold. The threshold has a body. The body includes front and rear engagement parts integrally formed thereon to bring about first and second engagements respectively. The release of the second engagement is dependent on that of the first engagement.
Owner:NANYA PLASTICS CORP
Elevator door sill with hidden guide
The invention relates to a door sill with hidden guide and an elevator door system for elevator car door or elevator hatchway; the system has a door with two movably suspended, relatively telescopic door panels glided at the bottom by a plurality of mutually independent covered guides. A plurality of independent guide grooves are combined into the door sill; wherein, a guide groove that is open only to the elevator hatchway that guides the lower end of a faster door panel, whilst another guide groove is open towards the floor of the story or car and guides the lower end of a slower door panel. Another guide groove is open only to the floor of the story or car in the area covered by the door leaf when the door is closed or open. According to the invention, all the door panels are guided at the lower end by the door sill, and the risk that foreign matter enters into the upward open guide groove from the floor of the story or car floor so as to interfere the guide function is nonexistent.
Owner:비투르홀딩게엠베하
Threshold structure
ActiveCN108193982AEasy accessAchieve sealingNoise insulation doors/windowsSills/thresholdIndustrial engineeringDoor threshold
The invention relates to the field of acoustics, in particular to a threshold structure. According to the lifting hidden-type threshold structure, a threshold lifting assembly is arranged to enable the threshold structure to be flush with the ground when a door plate is opened, and in-out of products, vehicles and personnel is facilitated accordingly. After the threshold lifting assembly bounces,the door plate is closed, the threshold lifting assembly and a rabbet in the lower portion of the door plate are tightly matched, and sealing between the door plate and the high-sound-insulation threshold structure is achieved. Compared with an existing sound-insulation door without a threshold, the sound insulation effect is better, additionally, the lifting hidden-type threshold structure has the advantages that the structure is exquisite, sealing is good, and maintenance is avoided.
Owner:SHANGHAI FUND ACOUSTICS ENG CO LTD
Door threshold assembly
Provided is a door threshold assembly for placing below a door comprising: a) a deck configured to be stepped on by a user; b) a base for supporting a first end of the deck positioned on top of the base; c.) a rail positioned on top of the base in proximity to the deck; and d) a seal on top of the base positioned in, between the rail and the deck, and under a portion of the rail, wherein the rail blocks contact with the seal from a top of the threshold at a perpendicular angle.
Owner:MJB WOOD GRP LLC
Insulating structure of subway shielding door system and civil engineering structure
ActiveCN101818602AEnsure personal safetyRailway componentsFrame fasteningDoor thresholdArchitectural engineering
The invention relates to an insulating structure of a full-height subway shielding door system and a civil engineering structure, which comprises an upright post provided with an upper supporting insulting system and a lower supporting insulting system, wherein the lower supporting insulting system comprises a threshold connected with the lower end of the upright post as well as an upper support and a lower support arranged between the threshold and a civil engineering structure; the lower surface of the threshold is provided with two C-shaped groove-shaped slideways parallel to the rail, and slide blocks with a screw holes are arranged in the groove-shaped slideways; a baseplate of the upper support is connected with the slide blocks in the groove-shaped slideways through a lower insulting pad and a lower insulating sleeve by bolts; the upper supporting insulting system comprises an upper bracket connected with a top civil engineering structure and a connecting member connected with the upper bracket; and a retractable insulting connecting rod assembly is respectively hinged with the connecting member and the upper end of the upright post. The invention can ensure that the structure of the subway shielding door is thoroughly isolated and insulated with a civil engineering structure in structural design so as to ensure the personal safety of passengers.
Owner:FANGDA INTELLIGENT INNOVATION TECH CO LTD
Door latch system
ActiveUS10590681B2Avoid damageReduce in quantityBurglar prevention lockingWing accessoriesDoor thresholdLocking plate
This invention relates to a door latch system. The door latch system includes: a housing; a latch pivotally and rotatably installed in the housing; a main locking member slidingly installed in the housing for locking the latch; a sub-locking member slidingly installed in the housing and disposed in one side of the main locking member; a hook pivotally and movably installed in any one of the main locking member and the sub-locking member; a stopping threshold formed in the other one (wherein the hook is not installed) of the main locking member and the sub-locking member; and a locking plate slidingly installed in the housing for pivotally moving the hook, wherein the main locking member and the sub-locking member are sliding together when the hook is held by the stopping threshold by the sliding of the locking plate, and only the sub-locking member is sliding when the hook is separated from the stopping threshold by the sliding of the locking plate, so that even if the door lever is being pulled when the door is being locked, the unnecessary force is not transferred to the other components such as a latch, a main locking member, and the like.
Owner:WOOBO TECH
Threshold-free hydraulic weather-tight hinged door for ship
PendingCN112693558AHigh degree of integrationIngenious structural designWaterborne vesselsDoor thresholdHull
The invention relates to a threshold-free hydraulic weather-tight hinged door for a ship. The threshold-free hydraulic weather-tight hinged door comprises a door frame, a door leaf, a lifting hinge device, a sealing rubber strip, an oil cylinder and the like. In order to meet the requirements of large equipment, cargoes, vehicles and in-out cabins on a ship, a hinged door frame is required to be threshold-free, and a conventional hydraulic weather-tight hinged door cannot meet the requirements. The door frame is of a threshold-free structure, and a door body sealing strip needs to meet the sealing requirement on a door frame sealing face and a bottom deck sealing face. The hinge is a lifting hinge. Before the door leaf is opened or closed, the door leaf is lifted to a certain height by the lifting oil cylinder through the lifting hinge, so that collision or friction caused by contact between a sealing strip at the bottom of the door leaf and a ship body deck (including a guide rail and other structures arranged on the ship body deck) in the opening and closing process is avoided; after the door leaf is opened, the hydraulic control one-way valve arranged on the door opening oil cylinder can fix the door leaf, and the door body is prevented from swinging due to shaking of the ship body. The hinge door can meet the weather tight requirement, and the flushing test pressure reaches 0.2 MPa.
Owner:WUXI DONGZHOU MARINE EQUIP CO LTD
Durable entryway threshold
ActiveUS11047165B1Prevent moisture intrusionEasy to cutCorner/edge jointsWing accessoriesEntrywayDoor threshold
Disclosed is a threshold assembly that is durable and resistant to damage from mechanical stress and ultraviolet light exposure, thermally insulating, aesthetically pleasing, and adjustable to accommodate varying door heights and entryway dimensions and that can also be manufactured in a cost effective manner. The threshold includes base portion having a front face that accommodates an extender, a top surface, a channel, a nose wall, and an optional sizing notch that allows the threshold to be cut to varying entryway widths. The threshold further includes a deck cover secured about the base portion and a cap disposed within the base channel. An adjustment screw is disposed within the cap and used to vary the height of the threshold assembly to create an appropriate fit to an associated door. The deck cover or other components can be made of a durable coextruded material with impact or other modifiers.
Owner:MONTS DE OCA JERRY L
Easy-open safety gate for a barrier
ActiveUS10683700B2Keep the structure stableConvenient and safe for to open safetyGates/doorsShutters/ movable grillesDoor thresholdMechanical engineering
An easy-open safety gate for a barrier has a first door panel, a second door panel, a positioning assembly, and a locking assembly. The positioning assembly has a positioning base securely attached to a lower end portion of the first door panel, and an engaging member securely attached to a lower transversely bar of the second door panel and detachably engages with the positioning base. The locking assembly has a resilient locking member mounted in an upper end portion of the first door panel, and a locking housing pivotally mounted on an upper transverse bar of the second door panel and detachably engaging with the resilient locking member. No threshold is disposed below the safety gate. A user can unlock the locking assembly and rotate the second door panel with only one of his / her hands, which is convenient and safe for the user to open the safety gate.
Owner:DEMBY DEV
Hinge for a panel door, in particular for a cooling cupboard
Hinge for a panel door, in particular a glass door, for sealing a space, such as a cooling cupboard, wherein the hinge (1) includes a sill / lintel-attachment part (2), two mutually connectable clamping parts (3, 4) for clamping a panel (21) in between them along an edge of the panel (21), a pivot pin (6) which connects, on one side, to the sill / lintel-attachment part (2) and, on the other side, to the clamping parts (3, 4) in such a manner that they can pivot with respect to one another, and tensioning parts (7, 8, 9) which force the sill / lintel-attachment part (2) into a neutral position with respect to the clamping parts (3, 4), wherein, in the neutral position, a mirror plane (Ls) of the clamping parts (3, 4) and a longitudinal axis (Lo) of the sill / lintel-attachment part (2) are at an angle of 5-15 degrees.
Owner:ESTEM
Uniformly-locked sealed protection door with transition threshold
InactiveCN111119694AAvoid damageConvenience guaranteedWindow/door framesConstruction fastening devicesDoor thresholdJamb
Owner:CHINA INST OF BUILDING STANDARD DESIGN & RES +1
Steel structure movable threshold biparting fence and airtight door
PendingCN107882477AEasy to useGuaranteed flexibilitySills/thresholdWing arrangementsEngineeringControl switch
The invention provides a steel structure movable threshold biparting fence and airtight door. The steel structure movable threshold biparting fence and airtight door includes biparting door bodies, arotating handle, a connecting hinge, a control switch, a cover plate, a mounting groove, ground, a sealing threshold, a sealing pad, a lifter, a limit groove, a fixing hole, a placement table, a dust-proof mat and a thread hole. The steel structure movable threshold biparting fence and airtight door has the beneficial effects that the cover plate is installed at the top of the mounting groove, sothat the mounting groove is flush with the ground during everyday use to not affect normal use of the ground; the sealing threshold in the mounting groove can move upward to contact with the bottom ofa biparting door to seal the gap between a threshold and the ground if necessary, and the problem that all kinds of external hazards penetrate through the biparting door bodies to cause loss of lifeand property can be avoided; and a bottom lifter can control the sealing threshold to move, and the operation needs less labor and time. The steel structure movable threshold biparting fence and airtight door is easy to use, the flexible performance of the threshold is ensured, a sealing function can be acted in an emergency, and the smooth of everyday ground can be ensured.
Owner:江苏盛天人防工程防护设备有限公司
Frame assembly for windows and sliding doors
ActiveUS10900273B1Maintain stabilityImprove viewing effectBurglary protectionWing handlesDoor thresholdWindow sill
A frame assembly, for use in window and door applications configured to retain a panel, comprising a frame with a cover assembly and a support assembly having a track assembly, and a sill assembly and a header assembly both interconnected to a securing surface. The cover assembly is interconnected to the support assembly. The sill assembly comprises a roller member disposed in supporting relation to the track assembly, and the header assembly is disposed in supporting relation to the support assembly so that the frame is movable relative to both the header assembly and the sill assembly. At least a portion of the frame comprises a predetermined thickness of about 1 and 3 / 16 inches and a predetermined width of about 2 and ½ inches. The predetermined thickness is substantially less than the predetermined width so that both cooperatively and concurrently enhance viewing through the panel and the frame's stability.
Owner:SALVONI BRUNO
Container internal lock mechanism
InactiveUS20110162418A1Permit some movementBuilding locksLarge containersRotational axisDoor threshold
Disclosed are internal lock mechanisms for doors of intermodal containers. The lock mechanisms include a lock member that moves between a locked position engaging a door to lock the door in the closed position and an unlocked position disengaged from the door to permit the door to move from the closed position to the open position. At least a portion of the lock mechanism is provided within or adjacent to the sill. In one instance, the lock member is biased toward the locked position, and a contact portion on a bottom of the container is contacted to unlock it. The lock mechanism may be accessed via connection openings in a corner fitting, for example. In another instance, hooks and hook receiving members are provided within an interior of the container, and rotated along a rotatable shaft between the two positions.
Owner:UNION PACIFIC RAILROAD
Door assembly for walk-in bathtub
Owner:SAFETY TUBS
Push-pull hangar door
PendingCN111911038AEasy accessGuaranteed stabilityPower-operated mechanismServing doorsDoor thresholdEngineering
The invention relates to a push-pull hangar door which comprises a plurality of door leaves (1). A door opening (2) is formed in at least one door leaf (1), and lifting doors (3) are arranged at the positions of the door openings (2); and fixed air curtains (4) are vertically arranged at the left side and the right side of each door opening (2), sliding rails (5) are vertically arranged at the inner sides of the fixed air curtains (4), and the lifting doors (3) are arranged between the left sliding rails (5) and the right sliding rails (5). According to the ush-pull hangar door, the threshold-free lifting doors are arranged on some door leaves, so that vehicles can conveniently enter and exit; meanwhile, the air curtains are arranged on the peripheries of the lifting doors, air inside andoutside a hangar is isolated through the air curtains when the lifting doors are opened, and therefore the stability of temperature and humidity in the hangar is effectively guaranteed.
Owner:JIANGSU BEITE AUTOMATIC DOOR TECH
Moveable-threshold fireproof protective airtight door of escape route of high-speed railway tunnel
PendingCN111350542AEasy to passEasy constructionMining devicesFireproof doorsRailway tunnelDoor threshold
The invention belongs to the technical field of civil defense doors and particularly relates to a moveable-threshold fireproof protective airtight door of an escape route of a high-speed railway tunnel. The moveable-threshold fireproof protective airtight door comprises a door frame, a door leaf, hinges, closing locks, a movable threshold and a sealing device. The door frame is installed on a tunnel wall. The door leaf is rotationally matched with the door frame through the hinges. The closing locks are installed on the door frame and are in sliding fit with the door frame. The movable threshold is installed at the bottom of the door frame and connected with the tunnel wall. When the door leaf is closed, the movable threshold abuts against the bottom of the door leaf. The sealing device isinstalled on the door frame and the door leaf. When the door leaf is closed, the door leaf is pressed to the movable threshold in an embedded manner. By arranging the movable threshold, the installation condition of the protective door is improved, a step is not needed when the protective door is installed, and the moveable-threshold fireproof protective airtight door has the feature of convenient construction. Meanwhile, the movable threshold can be detached, so that materials and personnel can conveniently pass, and therefore the moveable-threshold fireproof protective airtight door also the feature of high passage capacity.
Owner:GUANGZHOU METRO DESIGN & RES INST
Single-leaf push-pull type movable threshold protective air-tight door structure and closing method thereof
PendingCN113653426AEasy accessStable structureSills/thresholdSealing arrangementsDoor thresholdMechanical engineering
The invention discloses a single-leaf push-pull type movable threshold protective air-tight door structure and a closing method thereof. The single-leaf push-pull type movable threshold protective air-tight door structure comprises a wall body, a door frame, lock seat mechanisms, a guide rail and a door leaf. A door opening is formed in the wall body, the door frame comprises a door-shaped frame and a movable doorsill, the door-shaped frame is connected to the wall body and located on the two sides and the top of the door opening, the movable doorsill is detachably connected to the bottom of the door opening and hermetically connected with the door frame, and sealing strips are arranged on the periphery of the door frame; the lock seat mechanisms are arranged on the wall body or the door frame and located on the two sides of the door opening; the guide rail is connected to the wall body and extends to the top of the door opening; a hanging wheel is arranged on the door leaf, the hanging wheel is slidably connected to the guide rail, and locking mechanisms are arranged on the two sides of the door leaf; and when the door leaf slides to the door frame along the guide rail, the lock seat mechanisms are matched with the locking mechanism in a limiting mode, so that the door leaf translates towards the door frame to press the closing strips to seal the door opening. A hinge-free translation structure is adopted, a large door leaf opening space is not needed, and the single-leaf push-pull type movable threshold protective air-tight door structure is more suitable for a special building environment with a small door opening space at the hole.
Owner:CHINA INST OF BUILDING STANDARD DESIGN & RES
Door seal with rodent resistant barrier for sealing up-and-over doors in buildings
InactiveUS20220010614A1Efficient heatingEffective coolingDoor/window protective devicesSealing arrangementsElastomerDoor threshold
An elongated door seal for sealing the threshold gap of up-and-over doors in buildings, e.g. in garages, in order to repel mice and rats, and for cushioning the underside of the door blade, has A) an outer polymer material defining the form of the seal and made from one or more polymer materials, e.g. thermoplastic elastomers, B) at least 1 elongated sealing section intended to seal the threshold gap, C) at least one rodent proofing barrier comprising a plurality of substantially parallel elongated metal members embedded in the outer material of a sealing section with the elongated metal members arranged substantially in parallel to the longitudinal direction of the door seal and at some distance to each other, preferably arranged with substantially equal spacing, and D) at least one mounting section intended to be fastened to the door blade.
Owner:RODEXIT APS
Hopper railcar with automatic individual door system
Owner:JAC OPERATIONS
Door guide system with modular threshold track
ActiveUS20170275936A1Easily realignedAvoid debrisBuilding braking devicesWing suspension devicesDoor thresholdClassical mechanics
A sliding door and floor guide assembly including a floor guide and at least one door panel including a pin guide assembly, and a guide shoe. The guide shoe has a curved bottom surface and the rail has a corresponding curved upper surface so that the two surfaces can engage one another. The pin guide assembly includes a spring that exerts a downward force to keep the guide shoe and rail in contact with one another. The guide shoe also includes at least one beveled surface adjacent the region where the guide shoe and rail engage. This beveled surface causes debris on the rail to be moved away from the rail when the door is opened or closed so that the debris does not interfere with the operation of the sliding door.
Owner:ASSA ABLOY ENTRANCE SYST
B-pillar lower end outer threshold angle plate structure
ActiveCN111907603AImprove deformation resistanceReduce intensitySuperstructure subunitsDoor thresholdBoard structure
The utility model discloses a B column lower end outer doorsill angle plate structure, and aims to solve the technical problems of large column collision invasion amount and high invasion speed whichcannot be well solved by taking measures of increasing material thickness or adding parts at a B column lower end doorsill in the prior art. The structure comprises a B column assembly and a doorsillassembly; the doorsill assembly comprises an inner doorsill and an outer doorsill which are oppositely arranged, the B column assembly comprises a B column inner plate partially attached to the innerdoorsill, the side, away from the B column inner plate, of the outer doorsill is connected with a side wall outer plate, and a B column reinforcing plate is arranged between the side wall outer plateand the outer doorsill; the angle plate assembly comprises a first angle plate and a second angle plate which are arranged at intervals, an angle plate support is arranged between the first angle plate and the second angle plate, an inner threshold support is arranged on the side, close to the B-pillar inner plate, of the inner threshold, a seat beam body and a middle floor are arranged on the side, away from the B-pillar inner plate, of the inner threshold, and the middle floor comprises a middle floor body parallel to the seat beam body.
Owner:ZHEJIANG LEAPMOTOR TECH CO LTD
Features
- R&D
- Intellectual Property
- Life Sciences
- Materials
- Tech Scout
Why Patsnap Eureka
- Unparalleled Data Quality
- Higher Quality Content
- 60% Fewer Hallucinations
Social media
Patsnap Eureka Blog
Learn More Browse by: Latest US Patents, China's latest patents, Technical Efficacy Thesaurus, Application Domain, Technology Topic, Popular Technical Reports.
© 2025 PatSnap. All rights reserved.Legal|Privacy policy|Modern Slavery Act Transparency Statement|Sitemap|About US| Contact US: help@patsnap.com
