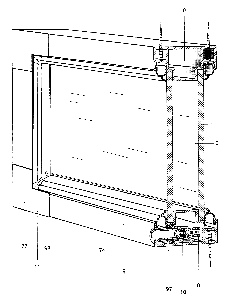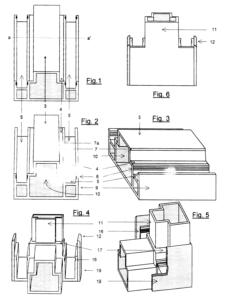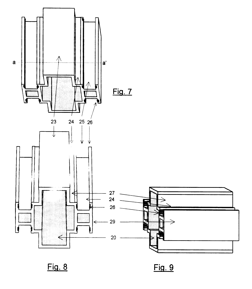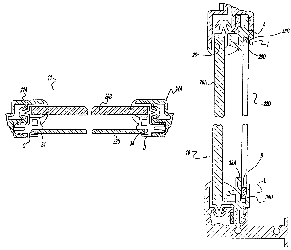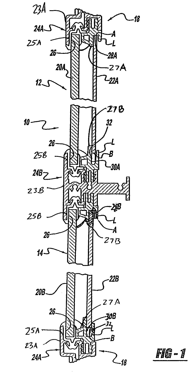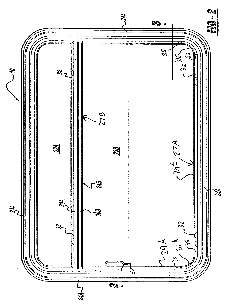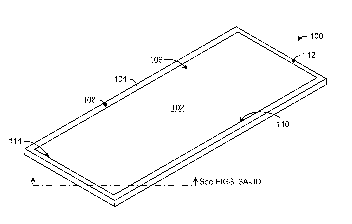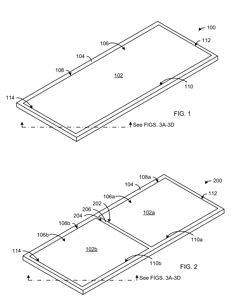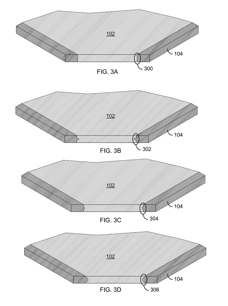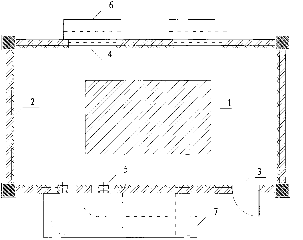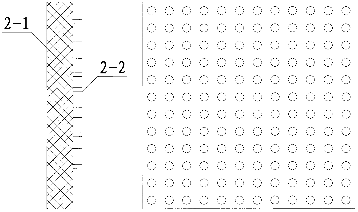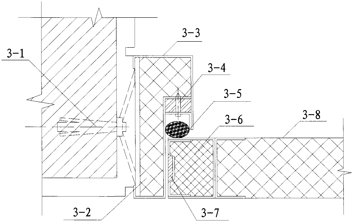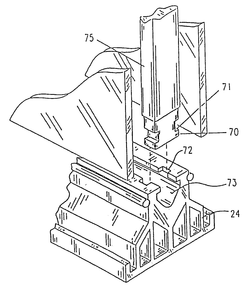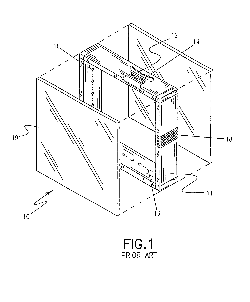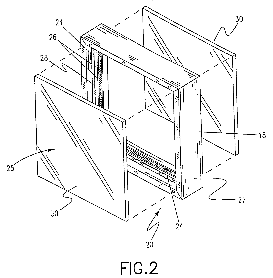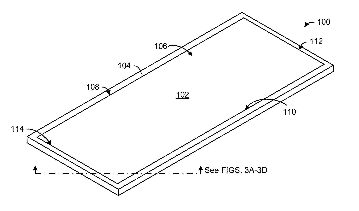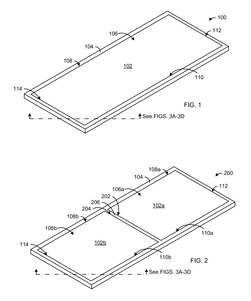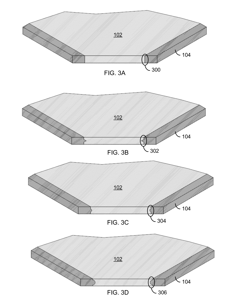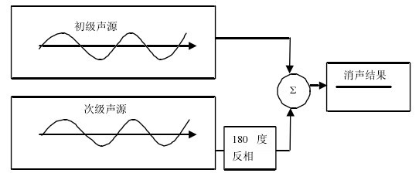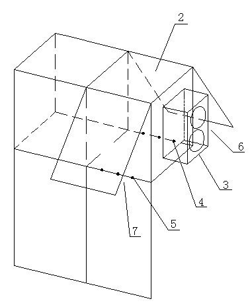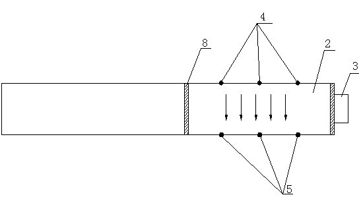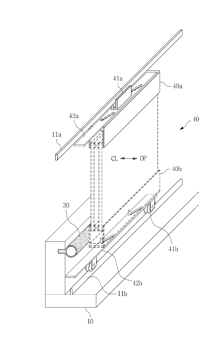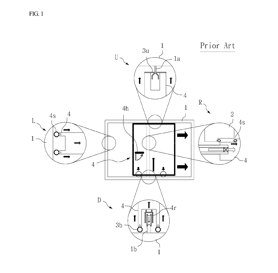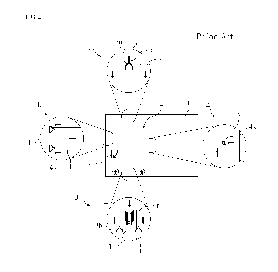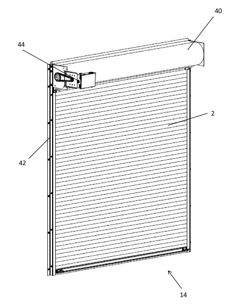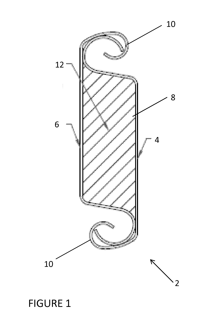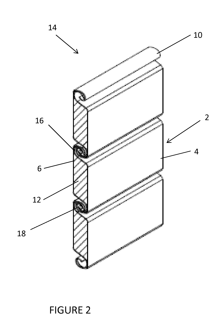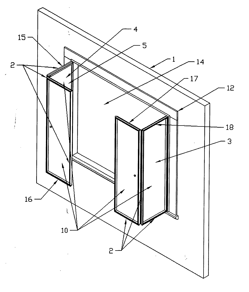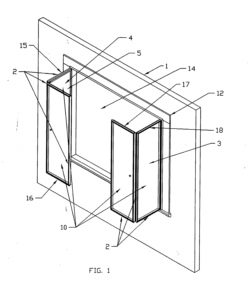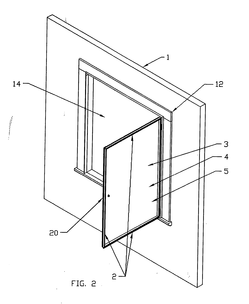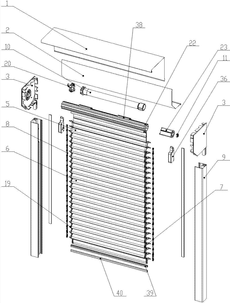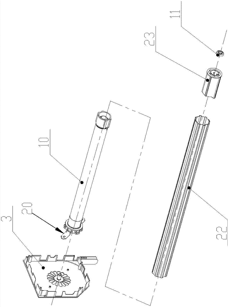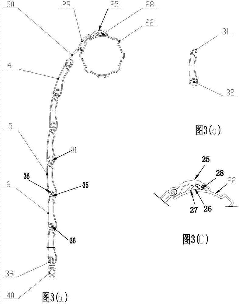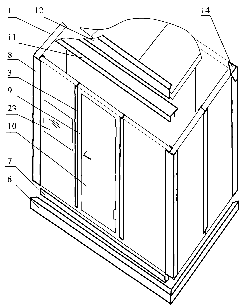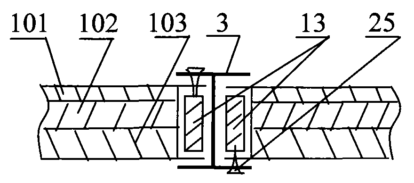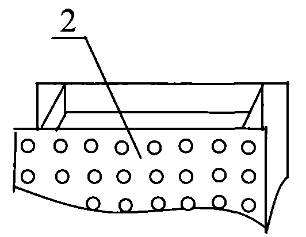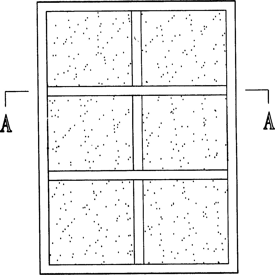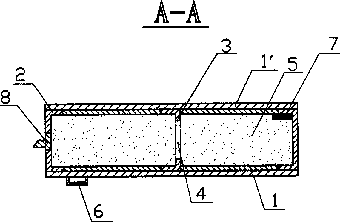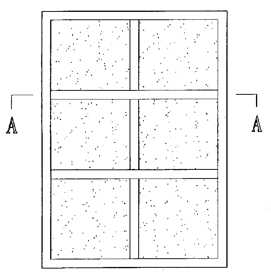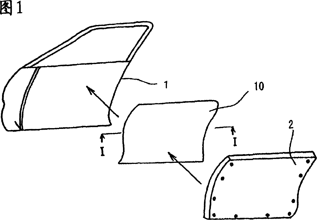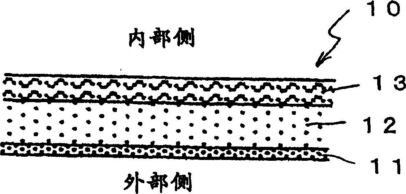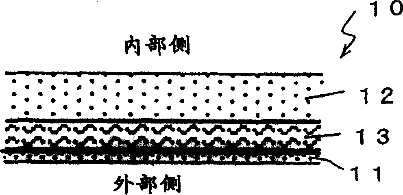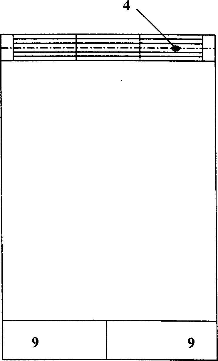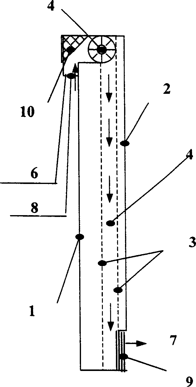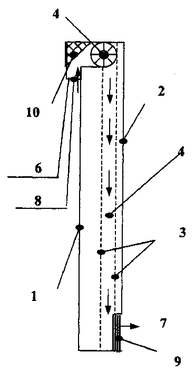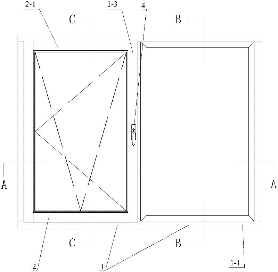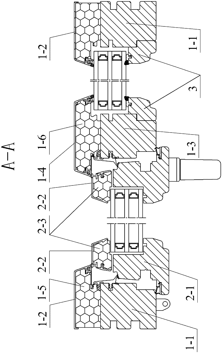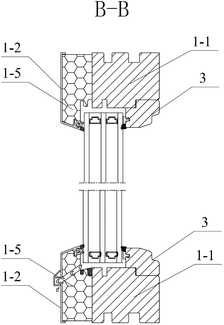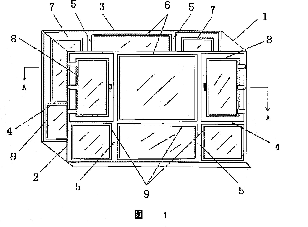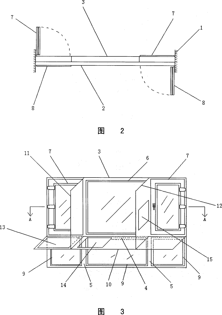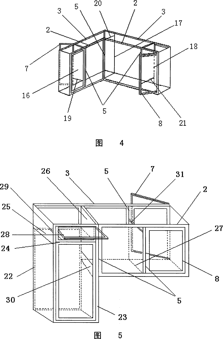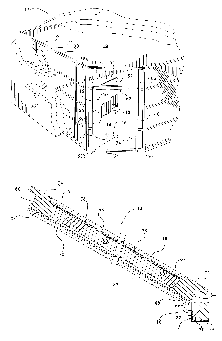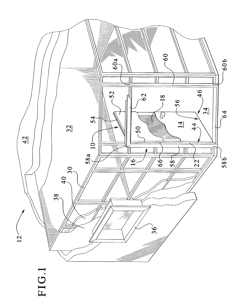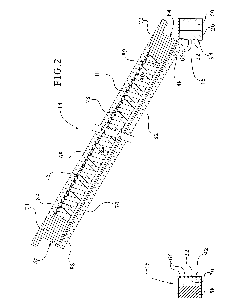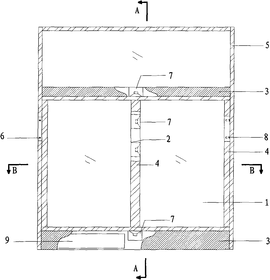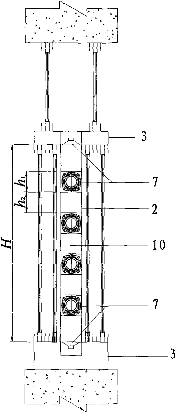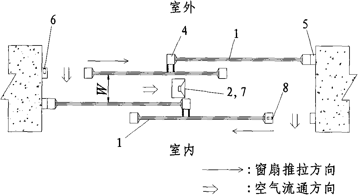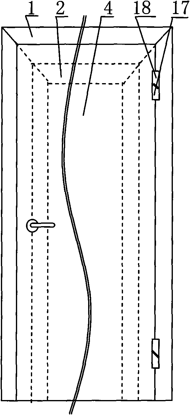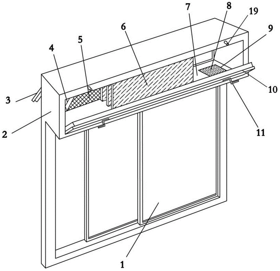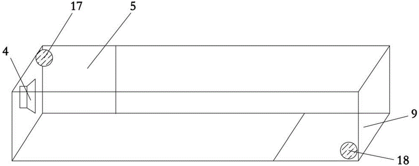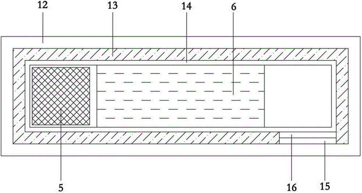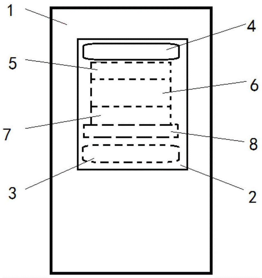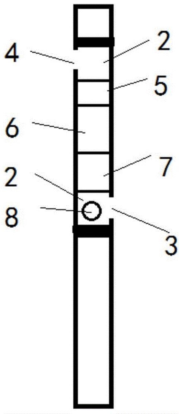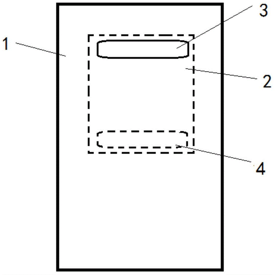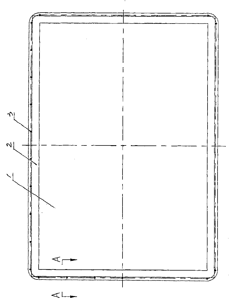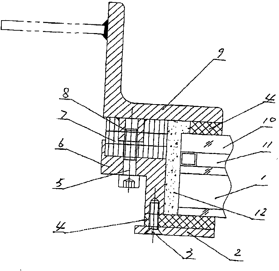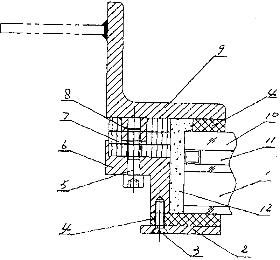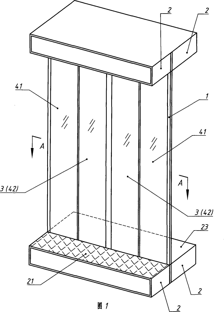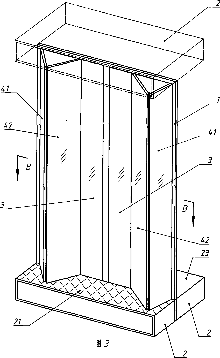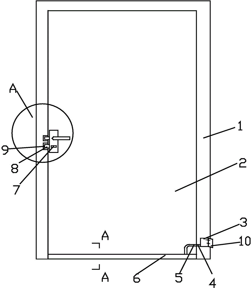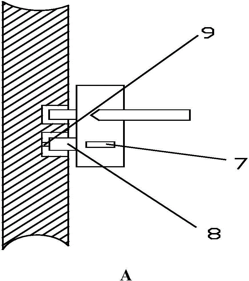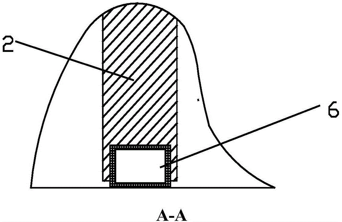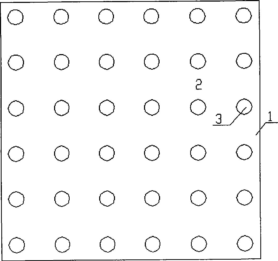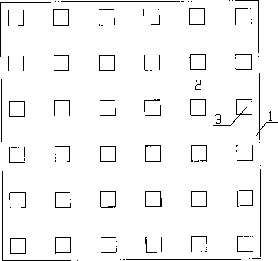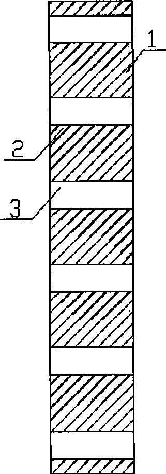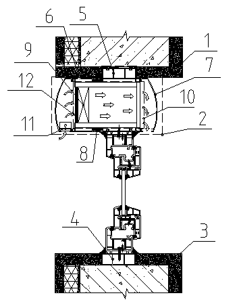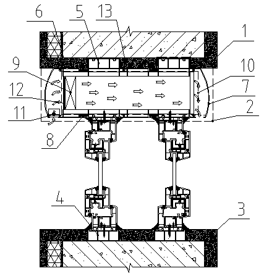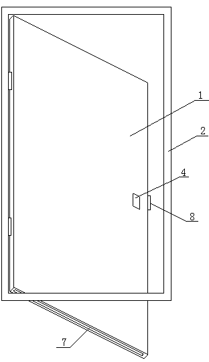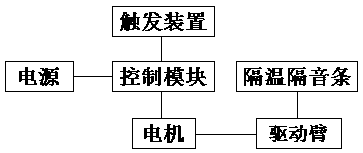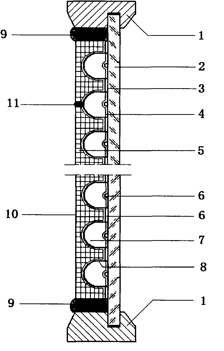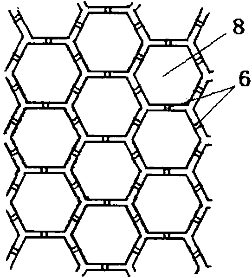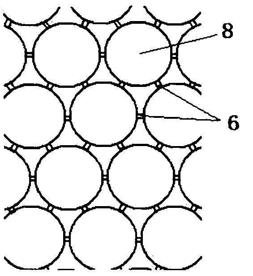Patents
Literature
1704results about "Noise insulation doors/windows" patented technology
Efficacy Topic
Property
Owner
Technical Advancement
Application Domain
Technology Topic
Technology Field Word
Patent Country/Region
Patent Type
Patent Status
Application Year
Inventor
Assembly system for thermoacoustic windows
An assembly system used to build two pane thermoacoustic windows for houses and buildings is provided. The assembly system uses a set of profiles and joints and a permanently installed valve to assemble the window frame without a fusion welding machine. The system creates an airtight chamber directly on the frame. The valve allows the assembler to evacuate the air in the airtight chamber to make a vacuum, or to inflow a gas. The system improves the insulating thermal and acoustic capacity of the window, and allows a supplier to sell the components to build the window, which is then assembled by snapping together profiles and joints. The system can also be applied to assembly one pane window and for other purposes.
Owner:VALDERRAMA MARIO
Sacrificial shield for a window assembly
Installation structure for installing and removing a sacrificial glazing panel. There is disclosed a removable retaining member for the sacrificial glazing panel that laterally pressures a primary glazing panel to seal and hold the primary glazing panel and holds the sacrificial glazing panel without lateral pressure. A unitary, dual-durometer retaining member is disclosed which is optimized for holding the primary glazing and the sacrificial glazing panel in different manners by having materials of two different hardnesses. Additionally, a retaining member is disclosed that has flocking material to reduce rattling of the sacrificial glazing panel.
Owner:DURA GLOBAL TECH
Fire rated door core
InactiveUS20140000193A1High densityFireproof doorsNoise insulation doors/windowsEngineeringHigh density
Owner:THE INTELLECTUAL GORILLA
Noise reduction structure of main noise resources of urban indoor substation
The invention relates to a noise reduction structure of main noise resources of an urban indoor substation, belonging to the technical field of noise pollution control in environmental engineering. The noise reduction structure is mainly used for reducing the noise resources of the urban indoor substation, including noise radiated by a main transformer and a reactor 1. The noise reduction structure comprises a wall perforated plate resonance sound absorption structure 2, a sound isolation door 3, a ventilating shutter 4, a low-noise axial flow fan 5, an air intake silencer 6 and an air exhaust silencer 7, wherein the wall perforated plate resonance absorption structure 2 is located inside the wall and comprises a perforated gypsum plate and acrylic cotton; the sound isolation door 3 is filled with glass coated intermediate glass cotton fiber, and the gap of a door frame is filled with sealing strips; the ventilating shutter 4 and the low-noise axial flow fan 5 are used for ventilating and dissipating heat to ensure the safe and stable operation of the main transformer and the reactor; the air intake silencer 6 is installed on the outer part of the ventilating shutter 4, the upper part is a lighting sound-isolating window cover, and the lower part is an air flow channel covering the sound absorption material; and the air exhaust silencer 7 is installed outside a ventilating fan hole, and the interior is an air flow channel covering the sound absorption material.
Owner:CEEC JIANGSU ELECTRIC POWER DESIGN INST +1
Window sash, glazing insert, and method for manufacturing windows therefrom
InactiveUS7100343B2Quality improvementFixed grillesNoise insulation doors/windowsSash windowGlass window
A window sash frame has a glazing insert receiving channel. A glazing insert provides a spacing structure for at least two glazing panes. The spacing structure has at least two glazing surfaces adapted to protrude into a viewing opening of the sash frame and hold a respective one of the glazing panes. The glazing insert includes a base for receipt in the receiving channel of the sash frame. The base extends away from the glazing surfaces such that the glazing panes will be isolated from the sash frame when the base is received in the channel and the glazing panes are mounted on the glazing surfaces.
Owner:SASHLITE
Fire rated door
Owner:THE INTELLECTUAL GORILLA
Active ventilated and soundproof window
InactiveCN101852056AEffective Noise Reduction ProcessingImprove ventilationVentilation arrangementNoise insulation doors/windowsNoise controlMiddle frequency
The invention discloses an active ventilated and soundproof window, which comprises a soundproof window. The source ventilated and soundproof window is characterized in that: the soundproof window is provided with an active soundproof ventilation device which comprises a ventilation channel which is communicated with the indoor and the outdoor and an active noise control system. In the invention, the conventional ventilated and soundproof window is provided with the active soundproof ventilation device, and low-frequency noises are counteracted and absorbed by using active noise control technology; and meanwhile, a sound-absorption layer consisting of sound-absorbing materials is coated on the inner wall of the ventilation channel and high and middle-frequency noises are absorbed by a sound-absorbing structure in the ventilation channel. Thus, the low-frequency and high-frequency noises can be effectively reduced under the condition of maintaining high ventilation performance.
Owner:ZISEN ENVIRONMENTAL TECHNOLOGY CO LTD
Moving window installation structure of sliding window system having aluminum alloy sash structure
ActiveUS20150052819A1Heat insulation function can be improvedDew condensation can be minimizedNoise insulation doors/windowsSealing arrangementsSash windowSlide window
The present invention relates to a moving window installation structure of a sliding window system. More specifically, the present invention relates to a moving window installation structure of a sliding window system which is configured to prevent a vertical reaction force from being applied between a rail and a roller for supporting the weight of a moving window that constitutes a sliding window having an aluminum alloy sash structure such that the moving window can be smoothly moved in a direction perpendicular to the longitudinal direction of the rail and the sliding mobility of a large-sized window having a heavy weight can be improved, and to improve a profile cross-section structure of a window installation frame provided with a sliding window such that heat insulation can be remarkably improved and wind pressure resistance against wind pressure can be enhanced.
Owner:FILOBE
Internally reinforced rolling door slat
A rolling door slat designed to deflect, redirect or absorb severe force is disclosed. The present invention utilizes a double slat design with layered joints, and an open volume enclosing a reinforced core. The reinforced core of the present invention consists of either a solid block of dense, protective material, or layers of material. The layers of material serve to both deflect and absorb impact and blast force, resist vertical force, as well as provide more traditional rolling door functions such as fire resistance or sound and heat insulation.
Owner:LAWRENCE ROLL UP DOORS INC
Acoustical window and door covering
ActiveUS20060118356A1Reduce the amount of noiseSuppress soundCeilingsShutters/ movable grillesUltrasound attenuationEngineering
An acoustical dampening barrier, for an opening in a wall, that is translatable to an open position to allow access to the opening, the fixed barrier including a first barrier layer made of at least one of a rigid and semi-rigid material, a second barrier layer fixed to the first barrier layer on a side of the first barrier layer where a sound to dampen is emitted made of an acoustic material with sound attenuation characteristics, a third barrier layer fixed to the second barrier layer on a side of the second barrier layer where a sound to dampen is emitted made of an acoustic material with sound absorptive characteristics, and a seal material connected to at least one of the opening in the wall, the first barrier layer and the third barrier layer to further dampen a sound emitted when the fixed barrier is translated to a closed position to prevent access to the opening.
Owner:QUIETLY MAKING NOISE
Construction outdoor sun-shading metal roller blind with turnover blind slats
ActiveCN102733749AGood shading effectStrong wind resistanceVentilation arrangementLight protection screensVisual field lossTransmitted power
The invention provides a construction outdoor sun-shading metal roller blind with turnover blind slats. The construction outdoor sun-shading metal roller blind comprises a tubular motor (10), a front housing (2), a back housing (1), a group of hoisting belts, a group of the blind slats, blind slat lateral covers (19), a turnover control mechanism and a guide rail (9), wherein the group of the hoisting belts are responsible for transmitting power of a transmission tube (22) to the blind slats; the bind slates have sun-shading effect and can be rolled on the transmission tube (22); the blind slat lateral covers (19) are arranged at the both ends of upper blind slats (4), transition blind slats (5) and turnover blind slats (6), and are in the same symmetrical structure; the upper blind slats (4), the transition blind slats (5) and the turnover blind slats (6) can be connected by a hoisting chain board (8) and a turnover chain board (7) through the blind slat lateral covers (19), so that the upper blind slats (4), the transition blind slats (5) and the turnover blind slats (6) form a straight line capable of stretching, and can be wound on the transmission tube (22) in a curled manner; and meanwhile, the turnover blind slats (6) is turned over to be horizontal, so that light enters indoors through gaps among the turnover blind slats. The construction outdoor sun-shading metal roller blind provided by the invention keeps the advantages of good sun-shading effect, strong wind-resistance capability, and obvious sound insulation effect. The blind slates can be turned over while the construction outdoor sun-shading metal roller blind is unfolded for sun-shading, so that the functions of lightning, ventilating, keeping a visual field and the like are realized.
Owner:NANJING JINXINGYU ELECTRIC DOORS
Assembled metal sound insulation chamber
InactiveCN101575881AFlexible configurationImprove sound insulationNoise suppressionNoise insulation doors/windowsMedical productEngineering
The invention relates to an assembled metal sound insulation chamber which is used for acoustic measurement of electronic, mechanical and medical products or used as a recording studio, an audiometric room, a laboratory or a control room. The assembled metal sound insulation chamber is characterized in that a sound insulation module and an H-shaped steel connector are inserted together to form a bottom panel; the sound insulation module or a sound insulation-sound absorption module and the H-shaped steel connector are inserted together to form vertical panels and a top panel; all panels compose a metal sound insulation chamber by the connecting and fixing of a C-shaped steel connector, an F-shaped steel, an angle steel and an angle post connector; when the vertical panel and the top panel are sound insulation modules, the internal surface of the sound insulation chamber is provided with a layer of metal sound-absorption module, a vibration isolator is arranged below the bottom panel; and a sound insulation door and a sound insulation window are arranged on the vertical panel and a ventilation muffler is arranged on the vertical panel or the top panel. Owning to the assembled structure, the assembled metal sound insulation chamber is convenient for production, transportation and assembly, has good effects for vibration isolation, sound insulation, ventilation and observation, beautiful appearance, firmness and durability, is environment-protective, has no smells, has the background noise less than 20dB and does not affect the acoustic characteristic after being re-assembled in different places.
Owner:北京科奥克声学技术有限公司
Fire-resisting sound-insulating safety door and its production method
InactiveCN1477286AFireproofWith heat insulationFireproof doorsNoise insulation doors/windowsSheet steelWhole body
The present invention relates to a fire-resisting sound-insulating safety door and its production method. Said door mainly is formed from face layer, steel frame and reinforcing ribs. Two sides of the steel frame are equipped with two face layers, between two face layers several reinforcing ribs are set, and firmly connected together with face layers and made into one whole body. On the reinforcing ribs several holes or spaces through which several foamed cement blocks can be passed, and the interior of the steel frame is filled with foamed cement. The safety door is equipped with door handleand door lock, etc. and the described two face layers are steel plate, also one can be steel plate and another can be wood plate, plastic plate, glass fibre reinforced plastic or cement face layer.
Owner:CUBIC DIGITAL TECH CO LTD
Noise isolation sheet
InactiveCN1727631AEffective water resistanceEffective sound insulationLayered productsNoise insulation doors/windowsFiberEngineering
There is provided a noise isolation sheet 10 which is comprised of an optional number of closed-cell foamed layer 11, open-cell foamed layer 12 and fibered noise absorbing material 13, being laminated in an optional order, and which insulates the noise near 1000 Hz. Further, there is provided a noise isolation sheet 10 comprised of an optional number of the closed-cell foamed layer 11 and the fibered noise absorbing material 13 being laminated in an optional order. There is also provided a noise isolation sheet 10 comprised of an optional number of the open-cell foamed layer 12 and the fibered noise absorbing material 13 being laminated in an optional order. Each noise isolation sheet 10 is used to partially or fully cover an interior side of a door inner panel of a vehicle.
Owner:NISHIKAWA RUBBER
All translucent ventilation and sound-deadening window
InactiveCN1482341ATransparent landscape viewReduced Thickness DimensionsVentilation arrangementNoise insulation doors/windowsWaste managementAir channel
All translucent ventilation and sound-deadening window comprising two-layer glass, microperforated panel, sound-deadening air duct, an air renewal draught fan, air admission port, air vent, wherein the two-layer glass is arranged inside and outside the window, two microperforated panels of transparent material are arranged inside the two-layer glass to form microperforated panel cavity sound-deadening arrangement, between the two microperforated panels is a sound-deadening air channel, the sound-deadening window includes an air renewal draught fan and an air admission port on the upper portion, the air vent is arranged beneath the sound-deadening window.
Owner:SHANGHAI JIAO TONG UNIV
Aluminum clad wood thermal insulation window having heat transfer coefficient less than 0.8
ActiveCN102392579AImprove insulation effectSave heatNoise insulation doors/windowsWar-like protectionThermal insulationHeat transfer coefficient
The invention discloses an aluminum clad wood thermal insulation window having heat transfer coefficient less than 0.8, which relates to an aluminum clad wood thermal insulation window. The invention solves the problems that the heat energy is wasted due to poor thermal insulation performance of the conventional aluminum clad wood thermal insulation window. The aluminum frame (1-2) is fixedly connected with the outward side of the wood frame (1-1); the aluminum mullion (1-4) is fixedly connected with the outward side of the wood mullion (1-3) by a thermal insulation profile mullion (1-6); thesash aluminum frame (2-2) is fixedly connected with the outward side of the sash wood frame (2-1) by a sash thermal insulation profile frame (2-3). The aluminum clad wood thermal insulation window ofthe invention is suitable for the field of building windows and doors.
Owner:HARBIN SAYYAS WINDOWS
Ventilated sound insulation window
InactiveCN101220726AReduce noiseIncrease the sound insulation layerVentilation arrangementNoise insulation doors/windowsEngineeringCasement window
The invention relates to a ventilating dead window, which is characterized in that the window includes an internal window frame and an external window frame which are arranged inside a window aperture, and a space is left between the two window frames; a plurality of vertical mullions are arranged at the opposing positions on the two layer of window frames, and a vertical glass partition is arranged on each of two opposing vertical mullions and divides the space between the two window frames into a plurality of independent cavities, and a hole is arranged on the vertical glass partition to communicate with the neighboring cavities; at least one swing-in casement window is arranged on the internal window frame at one side, and at least one swing-out casement window is arranged on the external window frame at the other side. The invention divides the cavities between the two window frames into a plurality of cavity bodies, at the same time air inlets are arranged at the different positions of each glass partition; therefore the outside air experiences a plurality of expansions when passing each cavity and can reduce noise in the process of entering the room. The invention can be widely applied to the buildings which are near to railway, highway or airport where the noise environment is more serious.
Owner:贾猛虎
Radio frequency shielded and acoustically insulated door
InactiveUS7117640B2Better acoustic insulationImprove insulation performanceScreening rooms/chambersRadiation protectionRadio frequency
A door for a RF shielded and acoustically insulated room. The door includes a door panel and door frame adapted to electrically and pivotally contact the door panel. The door panel includes a noise absorbing material and a noise insulating gap disposed between outer sections of the door panel. The door frame includes a noise absorbing material and a perforated region adjacent to the noise absorbing material. The perforated region includes a number of apertures spaced apart at varying distances along the door frame.
Owner:IMEDCO
Active noise-reducing ventilating sound-proof sliding window
InactiveCN101881119AInhibit incomingMeet the various needs of daily lifeNoise insulation doors/windowsWing arrangementsBroadband noiseNoise control
The invention discloses an active noise-reducing sliding window structure, which is naturally ventilative, can effectively attenuate noise, and particularly reduces low-frequency broadband noise. The window body is a two-layer horizontal sliding window; and an active noise control system comprise a controller, a reference microphone sequence, a control source sequence and an error microphone sequence, wherein the controller adopts feedforward adaptive control and is arranged in a device case on the lower part of the sliding window; the control source sequence is arranged in device cases of upper and lower parts of the sliding window and a control source bracket in the middle of a sandwich of the double-layer window; and the reference microphone sequence and the error microphone sequence are respectively arranged in vertical window frames of the inner side and the outer side of the window and are communicate with the external air. Three working conditions are preset, namely an enclosed sound-proof condition under the condition of the totally enclosed window (the active noise control system does not work), a ventilative active noise-reducing condition that the a reference microphone side sash opening area of the outer-side window is less than 50 percent of the total opening area and an error microphone side sash opening area of the inner-side window is less than 50 percent of the total opening area (the active noise control system works), and a free ventilative condition in other window opening modes (the active noise control system does not work). The active noise-reducing sliding window structure can achieve the newly increased noise attenuation of over 6dB in a frequency range of 200 to 600Hz.
Owner:NANJING UNIV
Steel sound proof door
InactiveCN101575936AReasonable structureEasy to Modular DesignNoise insulation doors/windowsSpot weldingAudiometric room
The invention relates to a steel sound proof door which is extensively used for occasions where noise needs to be controlled, such as a studio, a theater, a broadcasting studio, a recording studio, a cinema, a sound damping chamber, an audiometric room, a machinery room, a sound proof cover and the like. A door leaf is arranged on a door frame through a swing-up type hinge, the door frame is welded on an embedded part of a door opening, cement mortar is poured into a gap between the door frame and the door opening, and a built-in type sealing threshold is adopted; the door frame is formed by spot-welding a front frame plate and a rear frame plate, the door leaf is formed by spot-welding a front leaf plate and a rear leaf plate into a whole, no steel structural frame is arranged in the door leaf, sound proof materials, sound absorption materials and damping materials are filled in the door leaf, magnetic sealing strips and sponge sound absorption strips are arranged at an intersected crack between the door frame and the door leaf, and the door frame and the door leaf can be overlapped with a door frame or a door leaf with a same structure to form the sound proof door with higher sound proof factor. The steel sound proof door has the advantages of reasonable structure, hermetical seal, easy opening and closing, attractive appearance, no cracking and no lower threshold; and the sound proof factor can be divided into a plurality of levels from 35 db to 55 db.
Owner:北京科奥克声学技术有限公司
Novel sound insulation purification window
ActiveCN104790838AEasy to cleanEasy maintenanceDispersed particle filtrationNoise insulation doors/windowsEngineeringNoise reduction
The invention relates to the technical field of sound insulation purification windows, in particular to a novel sound insulation purification window. The novel sound insulation purification window comprises a sound insulation channel. An air inlet is formed in the outer side of the sound insulation channel and correspondingly provided with a top-hung window, an air outlet is formed in the inner side of the sound insulation channel, and an air purification device, an active noise reduction device and a passive noise reduction device are arranged in the sound insulation channel. The air purification device arranged in the sound insulation channel effectively purifies air entering a room, the active noise reduction device and the passive noise reduction device arranged in the sound insulation channel have an effective sound insulation and noise reduction effect, and a sealing dropping window arranged on the inner side of the sound insulation channel facilitates cleaning and maintenance of the sound insulation channel.
Owner:WUHAN UNIV OF TECH
Air cleaning door
ActiveCN104912464ATo achieve the purpose of clean airPrevent oxidationNoise insulation doors/windowsSpecial door/window arrangementsActivated carbonParticulates
The invention discloses an air cleaning door which comprises a door body 1, a door frame, hinges, an air cleaning device and a fan 8, wherein one side of the door body 1 is connected with the door frame through the hinges; a cavity 2 is formed inside the door body 1; the air cleaning device and the fan 8 are installed in the cavity 2; at least one air inlet 3 is formed in the front face of the door body 1; at least one air outlet 4 is formed in the back face of the door body 1; the air inlet 3 and the air outlet 4 are communicated with the cavity 2; the air cleaning device comprises a rough filtration layer 5, an activated carbon layer 6 and a high-density air filtering material layer 7; the rough filtration layer 5, the activated carbon layer 6 and the high-density air filtering material layer 7 are sequentially arranged between the air inlet 3 and the air outlet 4; the rough filtration layer is made of rough filtration paper; and the high-density air filtering material layer is formed by adopting an HEPA (high efficiency particulate air) filtrating screen. The air cleaning door can effectively solve the problems that existing air cleaning doors are poor in cleaning effect and cause loud noise.
Owner:南通兰天空气洁净门有限公司
Fireproof and soundproof fixed window
InactiveCN101761301AMeet sound insulation requirementsImprove sound insulation performanceWaterborne vesselsFireproof doorsVertical edgeProtective glasses
The invention relates to a fireproof and soundproof fixed window. The fireproof and soundproof fixed window comprises an outer frame and an inner frame, the cross sections of the outer frame and the inner frame are respectively shaped like L and 7, fireproof plate strips are arranged between horizontal edges of the outer frame and the horizontal edges of the inner frame, and the horizontal edges of the outer frame, the fireproof plate strips and the horizontal edges of the inner frame are connected together with the help of bolts. Pressure plates are arranged outside vertical edges of the inner frame, and the two are connected together with the help of screws. The width of the horizontal edges of the outer frame is larger than that of the horizontal edges of the inner frame, so that the horizontal edges of the outer frame, the vertical edges of the inner frame and the pressure plates commonly constitute an annular slot. A compound fireproof glass plate is arranged in the annular slot, and flame-retardant rubber strips are arranged on two surfaces on the periphery of the fireproof glass plate. The structure is characterized in that a protective glass plate is arranged on the outer surface of the compound fireproof glass plate, and a spacing interval for forming a hollow layer is arranged between the protective glass plate and the compound fireproof glass plate. The fireproof and soundproof fixed window has good soundproof effect and no limitations on the using range. The fireproof and soundproof fixed window is particularly applicable to ships.
Owner:WUXI DELIN DEFENSE EQUIP CO LTD
Window capable of ventilating and insulating noise
InactiveCN101054880AImprove qualityAvoid direct accessVentilation arrangementNoise insulation doors/windowsPush and pullSash window
A window which can ventilate and separate noise comprises a window frame and a window sash in the window frame. The window sash of the invention is a combining window sash composed of a layer of single-sash pushing and pulling window and a layer of double-sashes folding window, wherein, the single-sash pushing and pulling window is mounted in one side of the window frame by hinges, and can only shelter half of the window frame when closing the window; the double-sashes folding window is mounted in another side of the window frame by hinges, and can completely unfold and shelter wholly the window frame when closing the window. Two ends of the single-sash pushing and pulling window and the double-sashes folding window are respectively mounted with filtering nets. The invention can still have better ventilation condition, meanwhile reducing the noise without mechanical ventilation device. In addition, the silencing window can save space of mounting mechanical ventilation device, and the sound absorption material or the filtering net has the action of filtrating air, and the air indoor can be purified. So the initial investment and the operating economical efficiency are better, the installation and maintenance are more convenient.
Owner:CHONGQING UNIV
Noise absorption and insulation composite board
InactiveCN103971670AImprove sound insulationSimple structureNoise reduction constructionNoise insulation doors/windowsEngineeringElectrical and Electronics engineering
Owner:SHANGHAI QUIET NEW MATERIAL TECH
Soundproof door
InactiveCN104060932AEasy accessEasy maintenanceNoise insulation doors/windowsElectrical and Electronics engineeringEngineering
The invention discloses a soundproof door. The soundproof door comprises door leaves and door pockets movably connected with the door leaves, wherein an air bag is arranged on one side, opposite to the floor, of each of the door leaves; an air pump is arranged in the door pockets, and the air inlet and air outlet of the air bag are connected with the air outlet of the air pump; a door lock is also arranged on the door leaves, the door lock comprises a first spring bolt and a second spring bolt, also comprises a counter lock connected with the second spring bolt; a second spring bolt box is arranged on the door pockets, the second spring bolt is placed in the second spring bolt box, and an air pump switch contact in contact with the second spring bolt is arranged in the second spring bolt box. The soundproof door has the advantages that the sealing property is good, the service life is long, the structure is simple, the fabrication cost is low, and the maintenance is easy.
Owner:费小芳
Perforated glass plate and structure adopting the same
InactiveCN101368470AWith transparencyBreathableVentilation arrangementNoise insulation doors/windowsSound barrierBlock structure
Owner:马兴华
Ventilating and sound insulating secondary frame sectional material
ActiveCN102797405AImprove sealingSimplify installation workVentilation arrangementWindow/door framesEmbedded system
Owner:ZISEN ENVIRONMENTAL TECHNOLOGY CO LTD
Heat-insulation sound-insulation door
InactiveCN103643870AImprove thermal and sound insulation performanceAchieve the desired effectFireproof doorsNoise insulation doors/windowsEngineeringMechanical engineering
The invention relates to a heat-insulation sound-insulation door which comprises a door body (1) and a door cover (2) matched with the door body (1), wherein one side of the door body (1) is movably connected to a corresponding side of the door cover (2), and the door body (1) rotates making a hinge as the axis; the heat-insulation sound-insulation door further comprises a heat-insulation sound-insulation door strip (7), a driving arm (6), a control module (3) arranged inside the door body (1), a power supply (4), a motor (5) and a triggering device (8) used for detecting whether the door body (1) is closed or not, and the power supply (4), the motor (5) and the triggering device (8) are connected with the control module (3) respectively. According to the technical scheme, all the components are connected, an electronic control structure is adopted, isolation operation is automatically achieved for gaps on the bottom of the door, heat-insulation sound-insulation effects of the door can be greatly improved, and the door has great market application value.
Owner:WUXI LAIJITE INFORMATION TECH
Vacuum self-adsorptive heat insulation and noise reduction reinforced plastic flat plate
InactiveCN101967948ALow costImprove energy efficiency ratioFireproof doorsNoise reduction constructionFlat glassEngineering
The invention provides a vacuum self-adsorptive heat insulation and noise reduction reinforced plastic flat plate. One surface of the plastic flat plate is a flat and smooth plane, while the other surface is provided with a plurality of regularly-formed blind holes and coated with a heat reflection metal film; small grooves between the bottoms of adjacent blind holes are communicated with one another; the communicated blind holes can be vacuumized; the plastic flat plate can firmly adsorb on the surface of a smooth and flat glass plate or metal plate under the action of negative pressure; and the conduction of heat and sound waves are blocked effectively by the properties of the material of the plastic flat plate, the heat reflection metal coated film on the surface and the internal vacuum condition. The plastic flat plate has a simple structure, is easy and convenient to install, allows the ordinary person to modify the conventional household doors and windows by using the ordinary tools, saves energy, protects the environment and improves living environment.
Owner:陈若
Features
- R&D
- Intellectual Property
- Life Sciences
- Materials
- Tech Scout
Why Patsnap Eureka
- Unparalleled Data Quality
- Higher Quality Content
- 60% Fewer Hallucinations
Social media
Patsnap Eureka Blog
Learn More Browse by: Latest US Patents, China's latest patents, Technical Efficacy Thesaurus, Application Domain, Technology Topic, Popular Technical Reports.
© 2025 PatSnap. All rights reserved.Legal|Privacy policy|Modern Slavery Act Transparency Statement|Sitemap|About US| Contact US: help@patsnap.com
