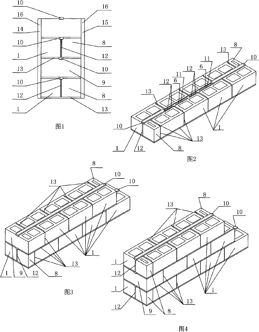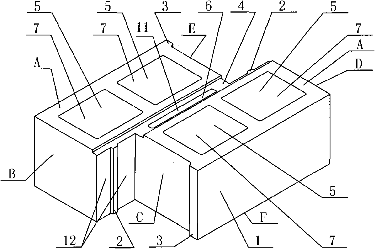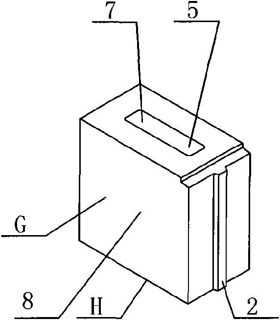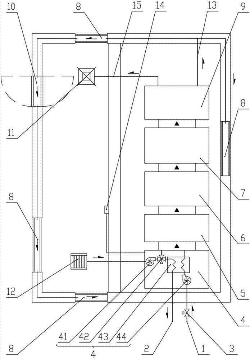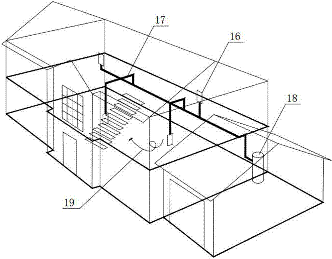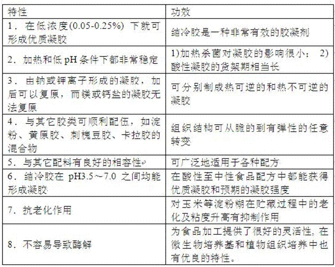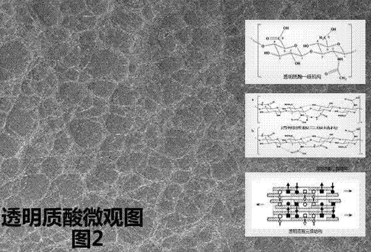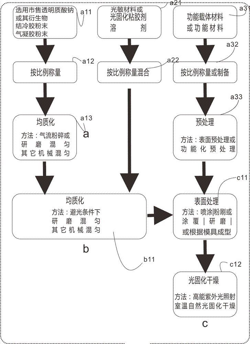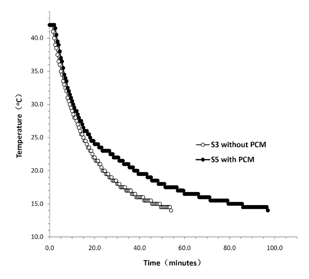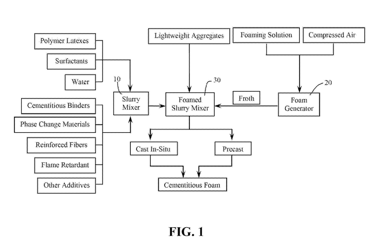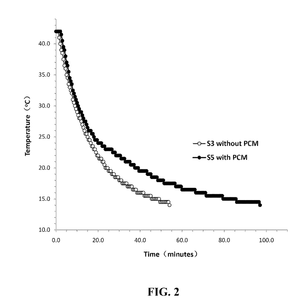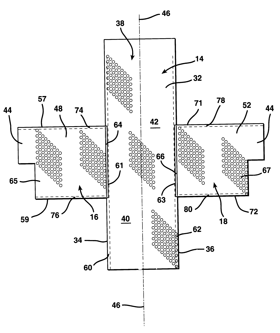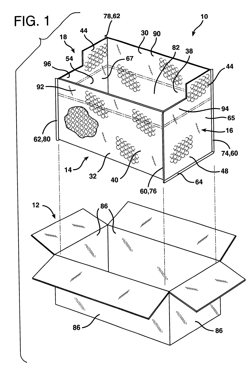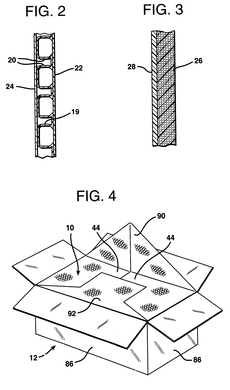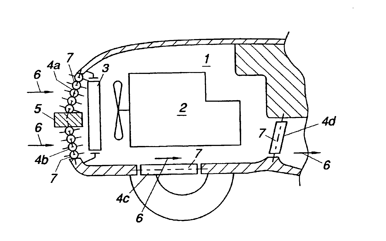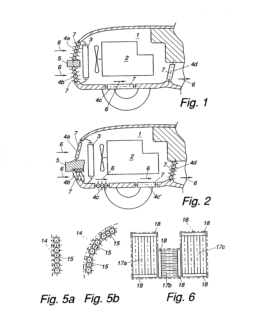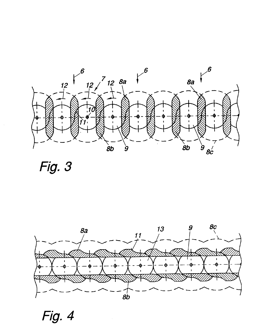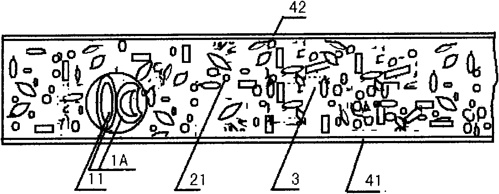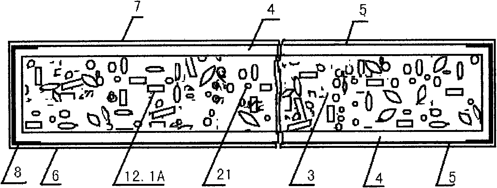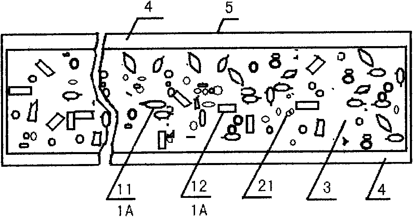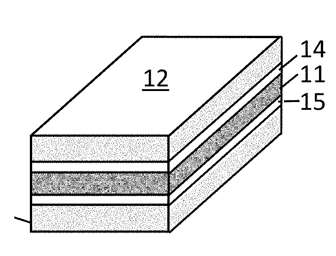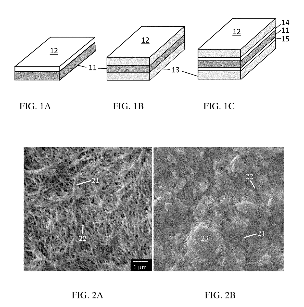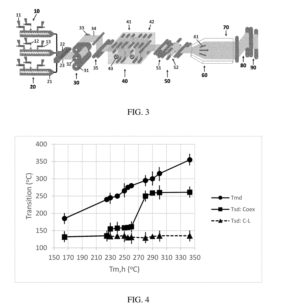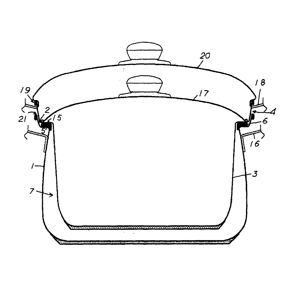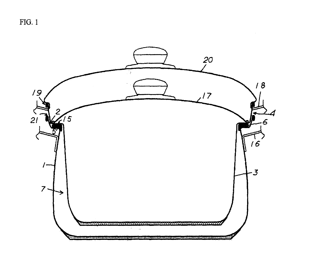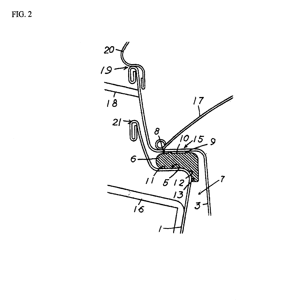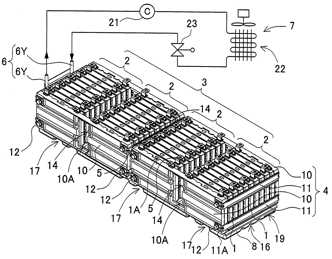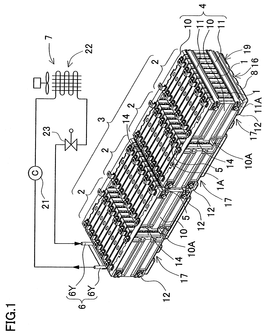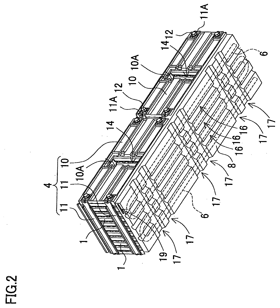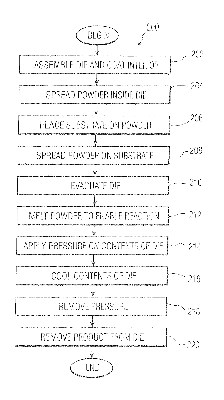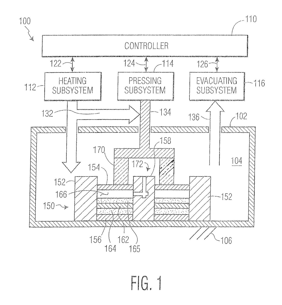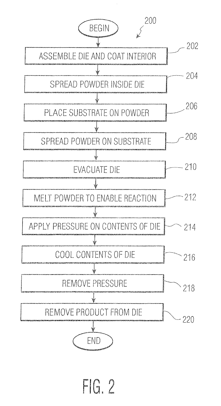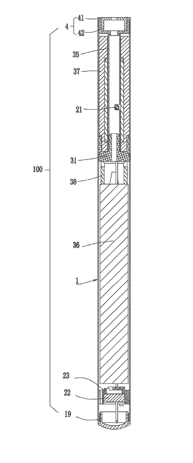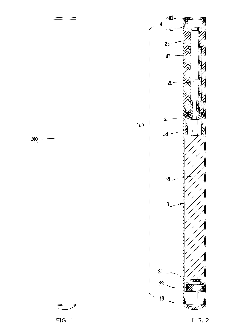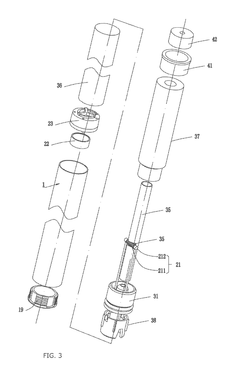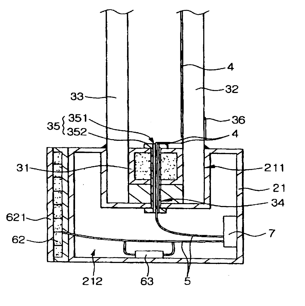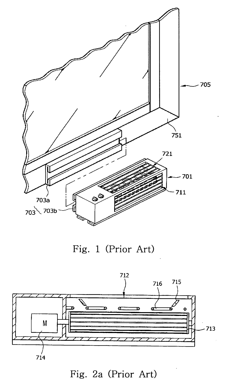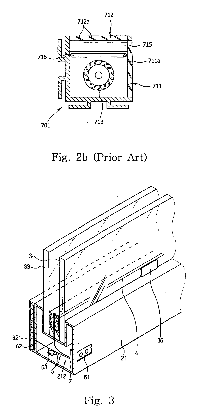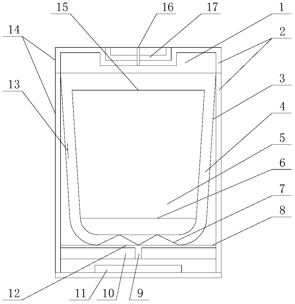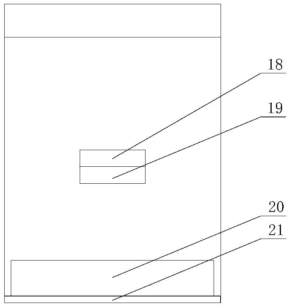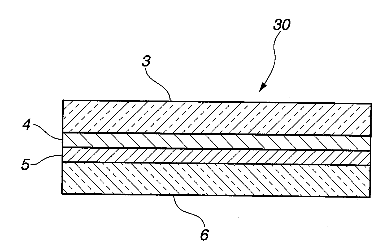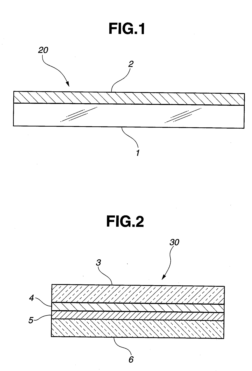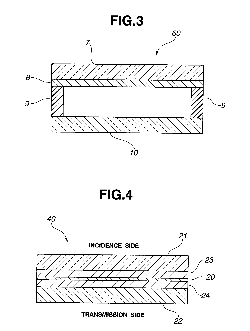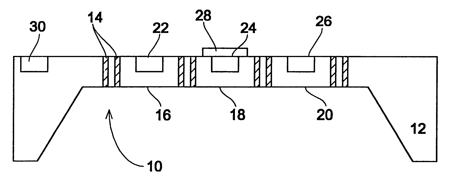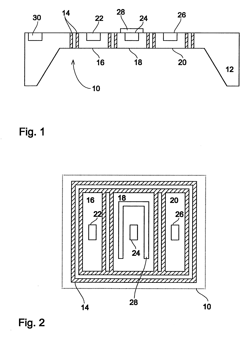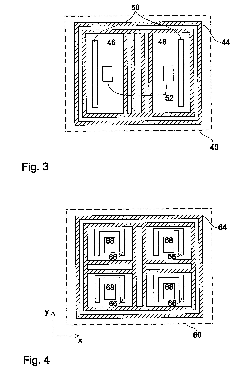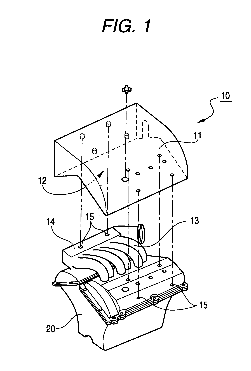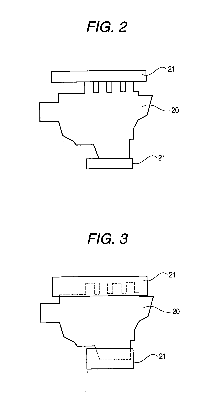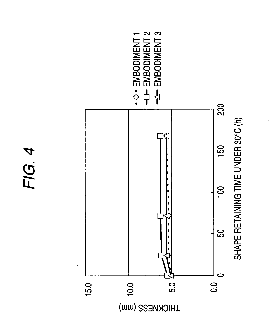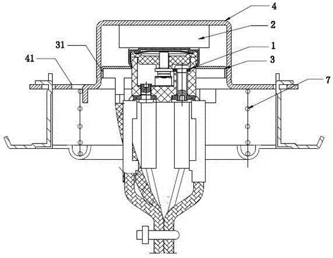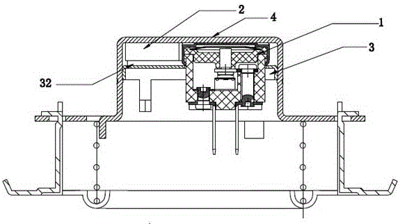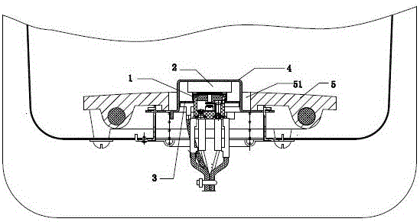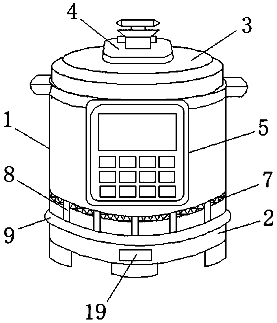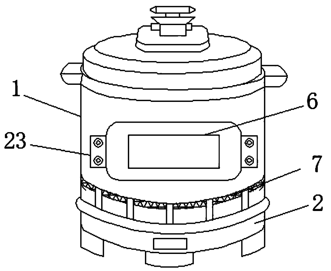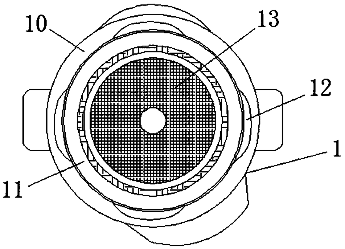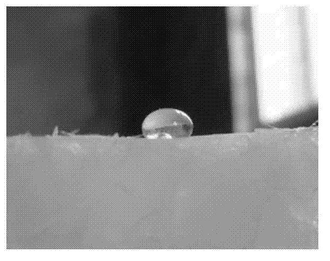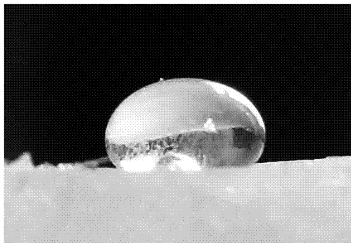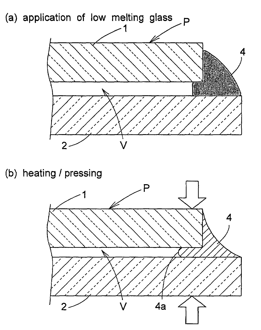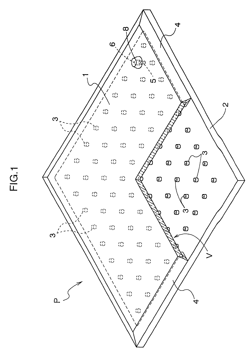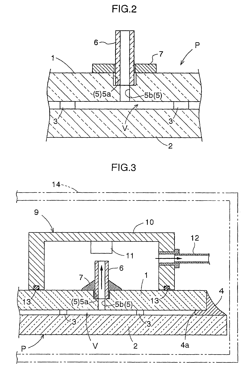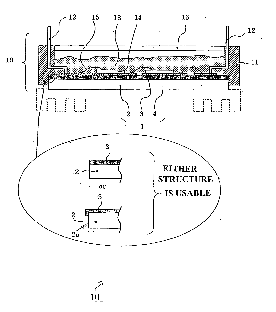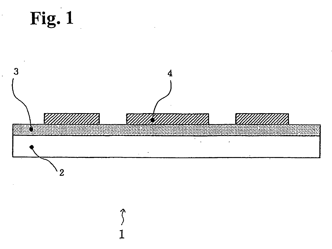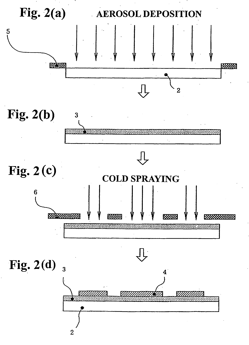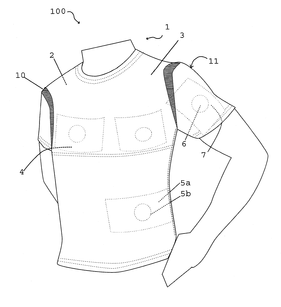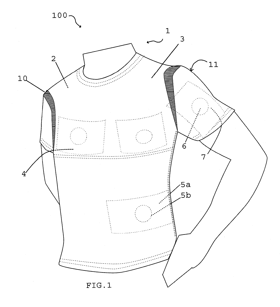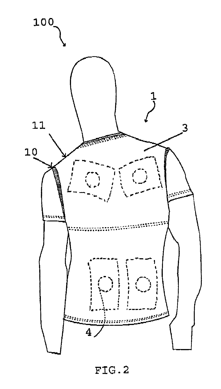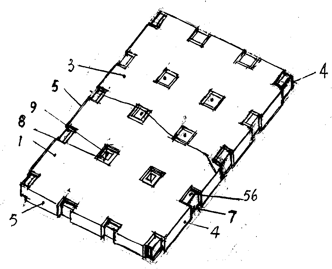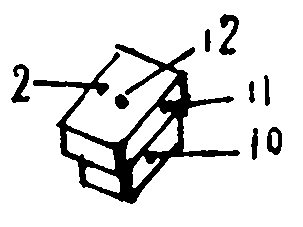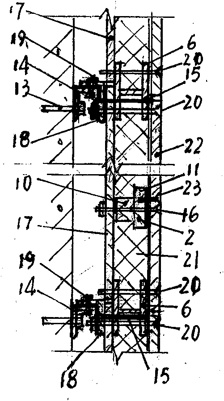Patents
Literature
24063results about How to "Improve insulation effect" patented technology
Efficacy Topic
Property
Owner
Technical Advancement
Application Domain
Technology Topic
Technology Field Word
Patent Country/Region
Patent Type
Patent Status
Application Year
Inventor
Technical method for building self-insulating and energy-saving wall with Z-shaped energy-saving building blocks
In the invention, the same clad bricks are laid in the forward direction, and a positioning convex platform 2 and a longitudinal positioning convex platform 3 are used for realizing transverse and longitudinal self-locking positioning, thereby naturally ensuring the designed thickness and surface smoothness of the wall, forming a combined still air layer 12 which is 9mm to 10mm wide and vertical to the ground, and further blocking heat bridges in vertical bricklaying seams. The cavity of a 28-30mm-wide groove 4 in the horizontal bricklaying seam between two clad bricks is filled with a broken bridge insulation board 10 which is as wide as the groove and has a thickness of 15mm; the broken bridge insulation board 10 is used for sealing a long-strip groove still air layer 11 and the combined still air layer 12 and cutting off the heat bridges in the horizontal bricklaying seams; the exposed part of broken bridge insulation board with a height of 10mm, is used for controlling the coating thickness of anti-crack masonry mortar 13 to be even and uniform. When the self-insulating and energy-saving wall is built, Z-shaped energy-saving building blocks 1 of the upper clad bricks and the lower bricks are laid in a staggered manner so as to cut off heat bridges in vertical bricklaying seams. The structure of the invention, with a reasonable thickness, can satisfy the requirement of saving 50 percent of energy in various regions, or even higher requiremets without an internal or external insulating layer of walls. Simultaneously, the structure is easy to build and the formation of the block shape effectively ensures the thickness of walls and the smoothness of wall surfaces. The thermal insulation function of the still air layer with a thickness of 10mm to 12mm strengthens the heat insulation effect. The insulation boards (28-30mm wide and 15mm thick) between the two clad bricks is capable of cutting off the heat bridge effects.
Owner:康玉范
Constant-temperature, constant-humidity and constant-cleanliness silent indoor air system
InactiveCN106895521AAgainst intrusionAvoid damageMechanical apparatusSpace heating and ventilation safety systemsFiltrationFresh air
The invention provides a constant-temperature, constant-humidity and constant-cleanliness silent indoor air system, belongs to the field of indoor intelligent adjustment, and relates to multiple techniques including indoor air pressure control, indoor air purification, an indoor central dedusting system, supercharging and compensation functions for interlayers of double windows and double doors, an outdoor haze isolating system, an indoor air internal-circulation cleaning method, air heat exchange, air heating, refrigeration, dehumidification and the like. According to the constant-temperature, constant-humidity and constant-cleanliness silent indoor air system, the pressure of fresh air is made positive through the interlayers of the double doors and the double windows, the air pressure in the interlayers of the double doors and the double windows is made higher than outdoor air pressure, and outdoor air is prevented from invading indoor air; a small primary-efficiency, medium-efficiency and high-efficiency filtering system is used for filtration, various types of automatic adjustment and control including heating, refrigerating, dehumidifying and the like are conducted on air, pollutant dust generated indoors is removed through the central dedusting system, and the constant-temperature, constant-humidity and constant-cleanliness silent indoor air system is an omnidirectional intelligent air control system.
Owner:DALIAN BAOGUANG ENERGY SAVING AIR CONDITIONING EQUIP
Novel aerogel multifunctional material and preparation method thereof
InactiveCN106928908AGood material uniformityGood formabilityHeat-exchange elementsAerogel preparationWeather resistanceChemistry
The invention provides a novel aerogel multifunctional material and a preparation method thereof. The multifunctional aerogel composite is prepared from gellan gum, hyaluronic acid as well as derivatives or mixture of the gellan gum and the hyaluronic acid, aerogel, a novel light-sensitive material, a novel solvent or novel ionic liquid or a novel mixed solvent formred by the above solvents or essential oil and the like by a high-energy photocuring method. The composite material has the characteristics of low density, low heat-conducting coefficient, high weather resistance, environmental friendliness and the like. A functional carrier or a functional material coated with the composite material has high heat-isolating, heat-insulating, cold-accumulating, moisturizing, moisture-proof, moisture-retaining and anti-haze characteristics, and the characteristics and the use range of the materials can be improved. The multifunctional material is extremely widely applied, and can be widely applied in the fields of haze prevention and control, disease diagnosis and treatment, medicine, military industry, chemical industry, spaceflight, navigation, aviation, high-speed train, paper making, printing, water treatment, agriculture and animal husbandry, a cold chain system, food and cosmetic safety.
Owner:广州市芯检康生物科技有限公司
Fireproof insulating cementitious foam comprising phase change materials
ActiveUS8070876B1Improve fire resistanceImprove high temperature resistanceSolid waste managementSynthetic resin layered productsThermal energyThermal energy storage
A fireproof insulating foamed cementitious composition with thermal energy storage capacity is provided for use in producing wall insulation boards, fireproof claddings for steel structures, inner cores of fire resistant wall or door panels, and the like. The composition demonstrates improved energy efficiency in which phase change materials, such as microencapsulates, are used in conjunction with a cementitious mixture of calcined gypsum and hydraulic cement, lightweight aggregates, a polymer latex, and a foaming solution to create stable air bubbles inside the cementitious matrix. The calcined gypsum and the hydraulic cement are present in a weight ratio range from about 1:3 to about 3:1. The composition may further include reinforced fibers, surfactants, inorganic flame retardants, and other additives. The presence of the phase change material not only increases energy efficiency of the cured cementitious foam material, but also improves compatibility between calcined gypsum and cement during slurry mixing and hardening.
Owner:JIANG HAIHONG
Apparatus for packaging goods
InactiveUS6443309B1Improve insulation effectGood effectDomestic cooling apparatusLighting and heating apparatusThin membranePerishable food
A fully collapsible shipping container is comprised of it least one sheet of a flexible, thermally insulating material. The sheet or sheets of material have mutually parallel linear side edge fastening margins. The sheet or sheets are folded to form a rectangular floor and four walls projecting from the floor in orthogonal relationship relative thereto to define an enclosure. The linear side edge fastening margins meet at and are heat sealed throughout interfaces of mutual contact. The side edge margins are directed outwardly from the interior of the enclosure. The heat seals formed by the two layers of material at the edge fastening margins are leak proof so that moisture cannot escape from perishable food products shipped within the container. A container can be formed from a single sheet of plastic bubble packing material or from material lined with a plastic film and shaped so that the container will fit within an outer corrugated paper board box. Alternatively, a container can be formed from a single sheet of plastic bubble packing material having a metallic reflective layer on its outside surface to accommodate an inner corrugated paper board box placed within the container enclosure. In still another embodiment the container is formed of several sheets of moisture impervious material having fastening edge margins that are heat sealed together to form a leak proof enclosure.
Owner:VICTORY PACKAGING
Shutter for closing openings with pivotal shutter elements
InactiveUS6854544B2Avoid disadvantagesBroaden applicationVentilation arrangementVehicular energy storageRotational axisEngineering
A shutter for closing openings with pivotal shutter elements, the rotational axes of which are arranged parallel to each other. Better sealing is achieved in that the shutter elements consist of at least two wings that are solidly joined together and arranged almost parallel to each other. The wings of the shutter elements are oriented substantially parallel to an imaginary plane of the opening, thus closing it on both sides, in a first position and substantially normal to the plane of the opening, thus clearing said opening, in a second position.
Owner:AVL LIST GMBH
Environment-friendly light heat-insulating material and manufacturing method thereof
The invention relates to an environment-friendly light heat-insulating material for fireproof doors and buildings, and a manufacturing method thereof. The manufacturing method is characterized by comprising the following steps of: pretreating plant hollow core bodies and / or flexible porous fillers by using a water glass adhesive; mixing with inorganic fire-resistant hollow particles; and performing mould pressing, shaping and drying to obtain the environment-friendly light heat-insulating material. The hollow core bodies and the flexible porous fillers are arranged multidirectionally; one layer of water glass adhesive is arranged at least on the surfaces of the hollow core bodies and the flexible porous fillers; and discontinuous holes are reserved between the hollow core bodies and / or the flexible porous fillers and the inorganic fire-resistant hollow particles. Preferably, the hollow core bodies are rice husks and straw sections; and the flexible porous fillers are foam and fibers. Renewable plant resources and recovered foam and fiber waste are adopted, so the environment-friendly light heat-insulating material is energy-saving and environment-friendly; and a large number of sealed holes are formed among the material particles through the penetration and coating of the modified water glass adhesive, and a heat-insulating hydrophobic corrosion-resistant multi-effect protective layer is provided, so the environment-friendly light heat-insulating material has good fireproof, heat-insulating and heat-preserving effects, high weather resistance, combined rigidity and toughness, low density and low cost.
Owner:重庆恒宏致嘉全过程建设项目管理有限公司
Oriented Multilayer Porous Film
PendingUS20180043656A1Improve conductivityImprove insulation effectHybrid capacitor separatorsElectrolytic capacitorsFiltrationLithium sulfur
Provided is an oriented multilayer porous film comprising at least one layer comprising: a heat, solvent, and degradation resistant matrix polymer; a plurality of interconnecting pores; and a porosity less than 90%. The film is made by a dry and / or wet method, with its multilayer structure constructed by coextrusion, lamination, and coating. The film of this disclosure finds a wide range of applications as a permselective medium for use in energy harvesting and storage, filtration, separation and purification of gases and fluids, CO2 and volatile capture, electronics, devices, structural supports, packaging, labeling, printing, clothing, drug delivery systems, bioreactor, and the like. The film is preferably used as a separator of lithium-ion, lithium-sulfur, lithium-air, metal-air, and nonaqueous electrolyte batteries.
Owner:LISO PLASTICS L L C
Intermediate film for laminated glass and laminated glass
InactiveUS6673456B1High transparencyEnhance hazeSynthetic resin layered productsGlass/slag layered productsWeather resistanceTransmittance
The object of the present invention is to provide an interlayer film for laminated glass which exerts excellent heat insulation or electromagnetic wave transmittance and which is suitable for producing a laminated glass having excellent fundamental performance characteristics required for the laminated glass, such as transparency, especially good haze, appropriate bond strength between an interlayer film and glass, penetration resistance, impact absorption, weather resistance, and so on. Also, the object of the present invention is to provide a laminated glass produced by using the above-mentioned interlayer film. These objects are realized by the interlayer film for laminated glass comprising an adhesive resin, wherein the average particle diameter of tin-doped indium oxide and / or antimony-doped tin oxide is ranging from 0 to 80 nm, and the number of the tin-doped indium oxide or antimony-doped tin oxide particles with a particle diameter of not less than 100 nm are dispersed not more than 1 per 1 mum<2>, and also, by a laminated glass produced by interposing said interlayer film for laminated glass between at least a pair of glass sheets having a visible light transmittance rate (Tv) of not less than 65% in the light rays of 380 to 780 nm, a solar radiation transmittance rate (Ts) in the light rays of 300 to 2500 nm of not more than 80% of the mentioned visible light transmittance rate (Tv), the haze value (H) of up to 1.0% and electromagnetic wave shield (DeltadB) of not more than 11 dB in the wavelength of 10 to 2000 MHz.
Owner:SEKISUI CHEM CO LTD
Thermally insulated pot
InactiveUS7086326B2Improve insulation effectImprove sealingWater heating stoves/rangesStove/ranges for heating waterThermal insulationEngineering
A thermally insulated cooking pot consists of an outer pot and an inner pot. The inner pot is suspended within the outer pot by hanging from the top inner circumferential area of the outer pot with its own top outer circumferential area. The space between the inner and outer pots becomes an insulation cavity. The contact point between the two pots is sealed by a pliable packing ring with an L-shaped cross-section, thereby sealing the insulation cavity. This sealed insulation cavity provides excellent thermal insulation. The packing ring contains a plurality of protrusions on the surface that come into contact with the inner pot to prevent the packing ring from sticking to the inner pot. The gap formed between the packing ring protrusions and the inner pot prevents the inner pot from sticking to the packing ring.
Owner:PATERSONS ENTERPRISES
Battery system cooled via coolant
InactiveUS20090142628A1Increase contact areaImprove cooling effectSmall-sized cells cases/jacketsCell temperature controlThermal contactCooling pipe
The battery system cooled via coolant has a battery block 3 with a plurality of rectangular batteries 1 retained in a stacked configuration by a battery holder 4; a cooling plate 8 disposed in thermal contact with the bottom surface of the battery block 3 and having a hollow region 18 inside; cooling pipe 6 disposed inside the hollow region 18 of the cooling plate 8; and a coolant supply device 7 to supply coolant to the cooling pipe 6. The hollow cooling plate 8 has a surface plate 8A that makes thermal contact with the bottom surface of the battery block 3, and cooling pipe 6 is disposed within the hollow region 18 in contact with the inside of the surface plate 8A. Further, the cooling plate 8 hollow region 18 is filled with plastic foam 9.
Owner:SANYO ELECTRIC CO LTD
Systems and methods for forming a layer onto a surface of a solid substrate and products formed thereby
InactiveUS9933031B2Increase capacityImprove the overall coefficientBlade accessoriesBraking discsMetal matrix compositeSolid substrate
A method for forming a vehicular brake rotor involving loading a shaped metal substrate with a mixture of metal alloying components and ceramic particles in a dieheating the contents of the die while applying pressure to melt at least one of the metal components of the alloying mixture whereby to densify the contents of the die and form a ceramic particle-containing metal matrix composite coating on the metallic substrate; and cooling the resulting coated product.
Owner:ATS MER LLC
Electronic cigarette
InactiveUS20150181940A1Reduce and avoid inhalingImprove insulation effectTobacco smoke filtersTobacco pipesElectronic cigaretteNozzle
Disclosed is an electronic cigarette (200), comprising a cylindrical housing (1) and an atomizer (21) provided inside the housing (1). An end of the housing (1) is provided with a suction nozzle primary cover (51) and a suction nozzle secondary cover (52), the suction nozzle primary cover (51) and the suction nozzle secondary cover (52) are successively inserted and fixed to an inner wall of the housing (1), and a cooling cavity is formed between the suction nozzle primary cover (51) and the suction nozzle secondary cover (52). Both the suction nozzle primary cover (51) and the suction nozzle secondary cover (52) are provided with a ventilation hole (512, 523) in communication with the cooling cavity, and a ventilation column (521) is formed in the suction nozzle secondary cover (52) for communicating the cooling cavity with the outside of the electronic cigarette. This electronic cigarette can reduce or avoid the possibility of a smoker inhaling cigarette liquid, and improve the safety of use.
Owner:KIMREE HI TECH
Heat insulation wall integral pouring material and construction method
InactiveCN101376582AImprove insulation effectEarly benefitsSolid waste managementFiberCrack resistance
The invention discloses an insulation wall body integral-casting material and a construction method thereof. The insulation wall body integral-casting material is characterized in that the ratio of a binder, an insulation aggregate and an additive is 1000:(5-5000):(0-300); the binder is a cement-based binder or a gypsum-based binder; the constitutes of the cement-based binder are 300-1000 parts of cement, 0-200 parts of silica fume, 0-400 parts of fly ash, 0-700 parts of slag powder, 0-300 parts of zeolite powder, 0-200 parts of ash-calcium powder and 0-40 parts of gypsum; the constituent of the gypsum-based binder is 1000 parts of gypsum; and the constituents of the insulation aggregate are 0-100 parts of expanded polystyrene granules, 0-1500 parts of expanded perlite, 0-1500 parts of expanded vermiculite, 0-1500 parts of expanded vitrified microspheres, 0-5000 parts of expanded ceramisite and 0-200 parts of sepiolite fibers. The invention also comprises the construction method. The wall bodies casted by the insulation wall body material have good insulating and thermal performances, higher strength, and good water resistance, crack resistance and permeability resistance performances, as well as good compatibility and good security towards the subsequent decorating process.
Owner:湖南江盛新型建筑材料有限公司
Sash for windows and doors equipped with anti-dewing hot wire
InactiveUS20050166495A1Improve thermal insulation effectMinimizing overall energy requiredTransparent/reflecting heating arrangementsWindow/door framesThermal insulationEngineering
A sash for windows and doors equipped with an anti-dewing hot wire is provided. A double-layered glass, which is included an indoor sheet of glass and an outdoor sheet of glass spaced from each other by a spacer and filled with a desiccant material is fixedly installed on a sash frame. The frame, which is formed with a hollow tube with a reception groove in one surface and the double-layered glass sealed with sealant, comprises the hot wire, for generating heat by means of supplied power, attached along an edge of an inner surface of the indoor sheet of glass, a through hole for passing an electric wire electrically connected to the hot wire, formed through a designated portion of the spacer located on the lower portions of the indoor and outdoor sheets of glass of the double-layered glass, and a controller, which is connected to the electric wire for controlling the output of a power supply unit for supplying a driving voltage to the hot wire according to a user's manipulation signal, located in the hollow of a lower frame member of the sash frame. The sash effectively prevents the edge and inner surface of the indoor sheet of glass from dewing, and improves thermal insulation effects.
Owner:KOREA INST OF ENERGY RES
Heat preservation and energy saving type lightweight, gas filled wall bricks, and preparation method
This invention relates to a method for preparing heat-insulating and energy-saving lightweight aerated wall bricks, which are prepared from aggregate, gelation agent, aeration agent, heat-insulating material and water. The aggregate is composed of slag or river sand, glass microbeads, floating beads, closed perlite, and expanded perlite. The gelation agent is composed of cement, gypsum and lime. The aeration agent is Al powder. The fiber heat-insulating material is composed of high-Al powder, tripolite, ceramic fibers, mineral wool, sepiolite, expanded vermiculite, glass cotton and palygorskite. The wall bricks have such advantages as high compressive strength, low heat conductivity, high heat-insulating performance, high fireproof and damp-proof performances, rapid and convenient construction, and no need for composite heat-insulating layer.
Owner:徐振飞
Multifunctional modularized lithium electric cooker
ActiveCN104000478AImprove cooling effectControl cooling rateTemperatue controlCooking utensils shields/jacketsElectrical engineering technologyBarrel Shaped
The invention belongs to the technical field of electric appliances and electric engineering, and relates to a multifunctional modularized lithium electric cooker. An embedded handle is embedded in an upper cover with a heat-preserving layer, the middle of the upper cover with the heat-preserving layer is provided with an air outlet hole, a lateral thermoelectric film is attached to the outer side of a barrel-shaped outer container, and a barrel-shaped inner container is arranged on the inner side of the barrel-shaped outer container; an inner container upper cover covers the top of the barrel-shaped inner container, and the lower end of the barrel-shaped inner container is provided with a strainer; the barrel-shaped outer container is arranged on an inner and outer container supporting frame, the inner and outer container supporting frame is disposed on a bottom support, the center of the bottom support is provided with a bottom cooling air hole, a bottom thermoelectric film is attached to the surface of the bottom support, and the lower portion of the bottom support is provided with a lithium battery; a power supply cover plate is disposed on the outer side of the lithium battery; the inner side of the bottom of a shell is provided with a fan, and a bottom heat-preserving pad is arranged on the outer side of the bottom of the shell; one side of the barrel-shaped outer container is provided with a temperature sensor connected with a temperature display and control unit, and the shell is provided with the temperature display and control unit and a clock displaying, timing and setting unit. The multifunctional modularized lithium electric cooker is simple in structure, multifunctional, convenient to carry, safe to use, convenient to repair and maintain, high in utilization rate and good in heat preservation.
Owner:XUZHOU FENGTONG INFORMATION TECH CO LTD
Near Infrared Ray Reflective Substrate And Near Infrared Ray Reflective Laminated Glass Employing That Substrate, Near Infrared Ray Reflective Double Layer Glass
InactiveUS20090237782A1High visible lightImprove insulation effectMirrorsOptical filtersInfraredRefractive index
In a near-infrared reflective substrate prepared by forming on a transparent substrate a near-infrared reflective film prepared by alternate deposition of low-refractive-index dielectric films and high-refractive-index dielectric films, there is provided a near-infrared reflective substrate characterized in that the transparent substrate is a plate glass or polymer resin sheet, that it is 70% or greater in visible light transmittance defined in JIS R3106-1998, and that it has a maximum value of reflection that exceeds 50% in a wavelength region of 900 nm to 1400 nm.
Owner:CENT GLASS CO LTD
Flow sensor component
InactiveUS6460411B1Robust designHigh sensitivityVolume/mass flow by thermal effectsIndication/recording movementEngineeringSingle crystal silicon
A flow sensor component consists of a diaphragm of monocrystalline silicon, the diaphragm having arranged therein filled slots which are filled with a thermally insulating material and which penetrate the diaphragm from a first main surface to a second main surface thereof. The filled slots defining at least one heating area of the diaphragm provided with at least one heating element and at least one detection area of the diaphragm provided with at least one temperature detection element, the filled slots thermally insulating the heating area and the detection area from one another and surrounding the heating area and the detection area completely.
Owner:FRAUNHOFER GESELLSCHAFT ZUR FOERDERUNG DER ANGEWANDTEN FORSCHUNG EV
Shape memory foam material
InactiveUS20040164499A1Excellent mounting property and soundproof performanceImprove insulation effectEngine sealsMachines/enginesSurface layerRoom temperature
A shape memory foam material is obtained by impregnating a base foam material in a thermoplastic substance, heating and compressing the same at a temperature the same as or higher than the softening temperature of a thermoplastic substance as well as less than the softening temperature of the base foam material, cooling down while retaining the compressed state, and releasing the pressure after the cooling operation. The compressed state of the shape memory foam material is retained in a room temperature by a hardened product of a thermoplastic substance existing at least in the surface layer part thereof. The compressed state is released by softening the hardened product by heating. Moreover, a soundproof cover for an automobile engine is obtained using this shape memory foam.
Owner:NICHIAS CORP
Polyurethane foam, process for producing the same, and foam forming composition
InactiveUS6455606B1Improve mechanical propertiesLow compression setPeptide preparation methodsCushioningFoaming agent
A polyurethane foam which is obtained by reacting an addition-polymerizable active hydrogen component comprising a compound having a group containing active hydrogen and an addition-polymerizable functional group or comprising both this compound and a compound containing at least 2.5 groups (on the average) containing active hydrogen and not containing addition-polymerizable functional groups with an organic polyisocyanate in the presence or absence of at least one auxiliary selected from the group consisting of foaming agents and additives to polymerize the addition-polymerizable functional group and simultaneously form a polyurethane, and which has a structure in which the chains formed by the addition polymerization have been cross-linked to the polyurethane chains. The polyurethane foam is useful as a rigid polyurethane foam excellent in hardness, dimensional stability, etc. and usable as a heat insulator, shock-absorbing material, synthetic wood, etc., or is useful as a soft polyurethane foam reduced in compression set and usable as a cushioning material, shock-absorbing material, sound insulating / absorbing material, etc.
Owner:SANYO CHEM IND LTD
Novel electric cooker temperature control assembly and electric cooker using same
InactiveCN105662112ARealize the insulation functionRealize anti-dry functionTemperature control using plurality of sensorsVessels with intergral heatingTemperature controlThermal insulation
The invention provides a novel electric cooker temperature control assembly which is high in PTC heater heat transfer efficiency and stable in performance.The temperature control assembly comprises a kick type temperature controller, a PTC heater, a support and a heat conduction cover, wherein the upper heat dissipation surface of the PTC heater is tightly attached to the inner top surface of the heat conduction cover, and the kick type temperature controller and the PTC heater are pressed and fixed into the heat conduction cover through the support.The invention further provides an electric cooker using the temperature control assembly.The electric cooker further comprises a heating disc and a liner.A skirt extends outwards from the open portion of the heat conduction cover, an elastic component is arranged on the lower portion of the heat conduction cover, the heating disc is provided with a heat conduction cover installation hole, the heat conduction cover upwards penetrates through the heat conduction cover installation hole, the skirt of the heat conduction cover is sustained by the elastic component so as to be in close contact with the heating disc, and the PTC heater and the kick type temperature controller are connected in parallel and then connected with the heating disc in a power circuit of the electric cooker in series.The electric cooker adopting the temperature control assembly can achieve automatic temperature limitation, heat insulation and dry heating prevention.
Owner:梁炜畅 +1
Rapid cooling electric pressure cooker
The invention discloses a rapid cooling electric pressure cooker, comprising a machine body, a machine seat, an upper cover and a steam cover, wherein the machine seat is arranged at the lower part ofthe machine body; the upper cover is arranged at the upper part of the machine body; the steam cover is arranged at the upper part of the upper cover; the machine body, the machine seat, the upper cover and the steam cover are sequentially and fixedly connected; a controller is arranged at one side of the machine body, and a heat dissipater is arranged at the other side of the machine body; the controller and the heat dissipater are respectively embedded into the machine body for fixed connection; the controller and the heat dissipater are distributed in a parallel state. By using the heat dissipater and an induced draft fan in a matched way, the hot air inside the machine body can be enabled to circulate, so that the hot air can be discharged to the outside conveniently, a heat dissipation effect is easily achieved, damage, caused by the overhigh internal temperature of the machine body, to the electric pressure cooker is effectively prevented, and the use safety is improved; furthermore, and the service life of the electric pressure cooker is also prolonged, and the use cost is lowered.
Owner:吴振
Method for preparing hydrophobic silica aerogel with low cost
ActiveCN102765725AImprove hydrophobicityImprove insulation effectSilicon compoundsThermal insulationUrea
The invention relates to a method for preparing hydrophobic silica aerogel with low cost. By means of the method, siloxane with alkyl serves as the raw material, wet gel is prepared through a sol-gel method, and then the silica aerogel is prepared through a normal-pressure drying method. By controlling content of water in the solution and pH value of the solution and adding urea solution with the temperature of 0 DEG C, hydrophobic silica aerogel products with prominent thermal insulation performance can be produced. The method for producing hydrophobic silica aerogel requires no additional surface modification processes, is simple in process and low in cost and can perform industrial production conveniently.
Owner:蓝烟(北京)科技有限公司
Glass panel
InactiveUS7244480B2Improve insulation effectHigh strengthDoors/windowsClimate change adaptationGlass sheetElectrical and Electronics engineering
A glass panel comprising: a pair of glass sheets (1), (2) disposed in opposition to each other via a gap (V) therebetween, peripheral edges of the two glass sheets (1), (2) being bonded with low melting glass (4) for sealing the gap (V);wherein in a cross section substantially normal to faces of the two glass sheets, (1), (2), an adjacent face (4a) of the low melting glass (4) adjacent the gap (V) has a center portion thereof between the two glass sheets (1), (2) bulging toward the gap (V).
Owner:NIPPON SHEET GLASS CO LTD +1
Heat-preservation sound-proof low-density foamed concrete
The invention discloses heat-preservation sound-proof low-density foamed concrete. The heat-preservation sound-proof low-density foamed concrete is characterized by being prepared from, by weight, 40-100 parts of cement, 5-40 parts of carbide slags, 5-40 parts of active powder, 1-20 parts of foaming agents, 0.1-8 parts of foam stabilizers, 0-8 parts of water reducing agents, 0-8 parts of coagulation accelerator, 0-25 parts of waterproof agents, 0.1-5 parts of anti-cracking agents and 25-150 parts of water, and the foamed concrete is prepared from the materials through mixing, foam molding and maintenance. The heat-preservation sound-proof low-density foamed concrete has the advantages of being low in dry density, low in heat conductivity coefficient, high in strength, wide in raw material source, low in cost, simple in preparation technology, convenient to prefabricate in factories or pour on site and the like; the heat-preservation sound-proof low-density foamed concrete is suitable for building exterior wall heat-preservation engineering, roof heat-preservation engineering, floor heating heat-preservation engineering, composite heat-preservation wall engineering, backfilling engineering, retaining wall slab engineering and the like.
Owner:株洲大禹恒基新材料有限公司
Insulating substrate and semiconductor device
ActiveUS20060108601A1Reduce manufacturing stepsImprove heat radiation performanceMolten spray coatingSemiconductor/solid-state device detailsDevice materialRoom temperature
An insulating substrate includes a metal base as a base member, an insulating layer which is a room temperature, aerosol deposited shock solidification film formed on the metal base, and a circuit pattern which is a cold sprayed thermal spray coating formed on the insulating layer. A semiconductor device incorporates the insulating substrate, and thereby has improved heat radiation characteristics.
Owner:FUJI ELECTRIC HLDG CO LTD
Temperature Altering Garment and Methods of Use Thereon
ActiveUS20080201818A1Reduced strengthKeep warmLighting and heating apparatusOhmic-resistance heatingThermal insulationEngineering
Human clothing has inner and outer flexible layers that define a space sufficiently large to position a thermal transfer element in any of multiple, non-overlapping positions. The space and the thermal transfer element preferably have cooperating sides of a hook-and-loop attachment. All suitable items of clothing are contemplated, but especially a shirt, jacket or pants that appear to others as a substantially normal garment. Each space has one or more openings, in either the inner or outer layers, and preferably at the shoulders or sides of the torso, or at the pocket areas of pants. The spaces are preferably large, not only relative to the size of a corresponding thermal transfer element, but also to the size of the garment. Thermal transfer elements are preferably disposed in pouches having a thermal insulation on that side, and have only a very thin, thermally transmissive, fabric on the other side.
Owner:SNAPBAC LLC A DELAWARE LLC
Novel multipurpose composite insulation board and construction method and processing device thereof
InactiveCN101831963AEasy to processSimple installation and constructionConstruction materialCovering/liningsBrickEngineering
The invention relates to a novel multipurpose composite insulation board and a construction method and a processing device thereof. The novel multipurpose composite insulation board is manufactured by forming notches 7 with countersunk head openings 56 and through holes 9 with countersunk head openings 8 on the four sides and in the middle of an XPS insulation board and reserving connection intensifying anchoring supporting seats 2 in the through holes 9 or the notches of the board or reserving supporting seats 95 and 96 on the four sides of the board or sticking an aluminum foil reflecting layer 3 on the upper surface of the insulation board after forming a square or round-bottom groove on the insulation board. A conventional square supporting seat is improved into a supporting seat with a countersunk head of which the four sides are 5 to 50 millimeters wider than those of a supporting block and the upper part is embedded into the countersunk head opening, so support stressed area can be enlarged, and more importantly, a broken bridge insulating function is realized. The insulation board is easy to manufacture and simple and convenient to install and realizes production site assembly in a factory, so on-site wall plastering operation, facing tile wetting operation and paint spraying operation are eliminated; a nail framework does not needing paving; and the insulation board is widely applicable for insulation of warming ground surfaces, wall faces and roofs.
Owner:冯刚克
A biologic organic fertilizer, and preparation method
InactiveCN1872803APromote growthImprove the ecological environmentBio-organic fraction processingClimate change adaptationOil processingPotassium
This invention relates to a method for manufacturing bioorganic fertilizer. The bioorganic fertilizer is manufactured by: mixing sugar industry waste, breeding industry waste, oil-processing waste, phosphoric fertilizer, trace element fertilizer and silicon fertilizer, and performing aerobic fermentation and post fermentation. The effective components of the bioorganic fertilizer are: organic matters (greater than or equal to 30%), N, P and K (greater than or equal to 8%), beneficial microorganisms (greater than or equal to 200,000,000 / g), active silicone (greater than or equal to 5%), magnetic components (0.25%), and Fe, Zn and Mo (0.5-1%). The bioorganic fertilizer has abundant raw material sources, and is environmentally friendly.
Owner:成官文
Popular searches
Features
- R&D
- Intellectual Property
- Life Sciences
- Materials
- Tech Scout
Why Patsnap Eureka
- Unparalleled Data Quality
- Higher Quality Content
- 60% Fewer Hallucinations
Social media
Patsnap Eureka Blog
Learn More Browse by: Latest US Patents, China's latest patents, Technical Efficacy Thesaurus, Application Domain, Technology Topic, Popular Technical Reports.
© 2025 PatSnap. All rights reserved.Legal|Privacy policy|Modern Slavery Act Transparency Statement|Sitemap|About US| Contact US: help@patsnap.com
