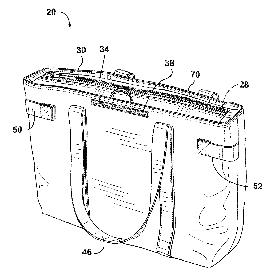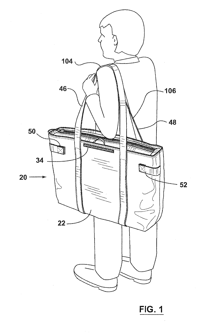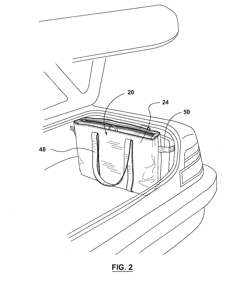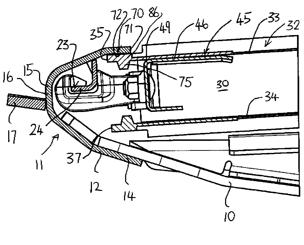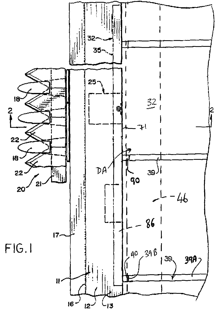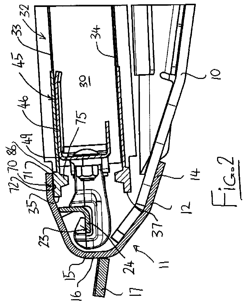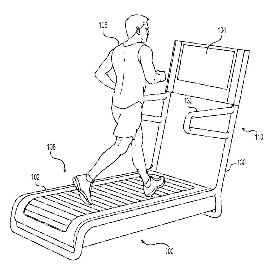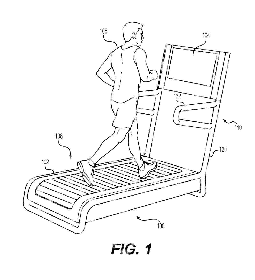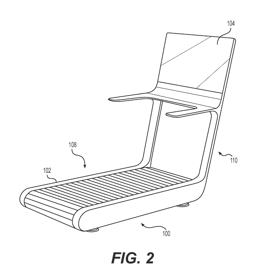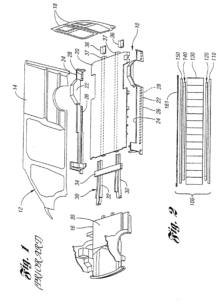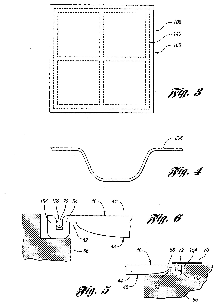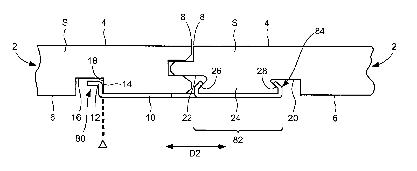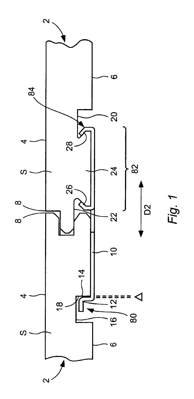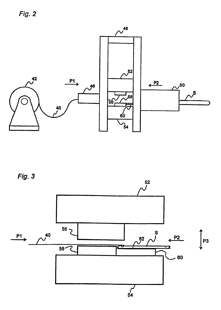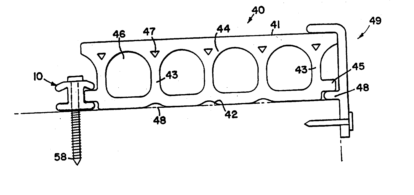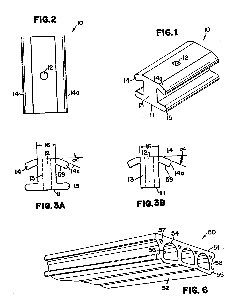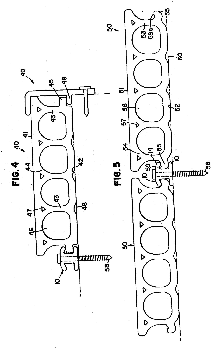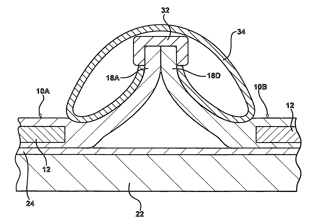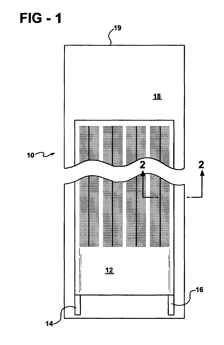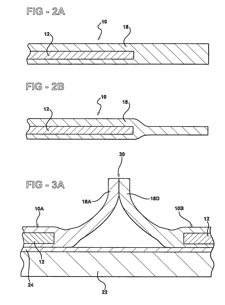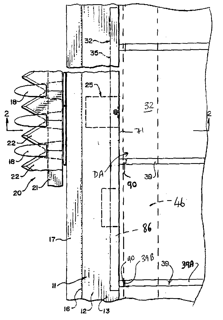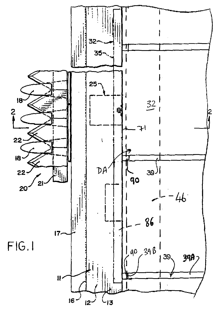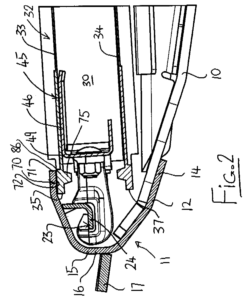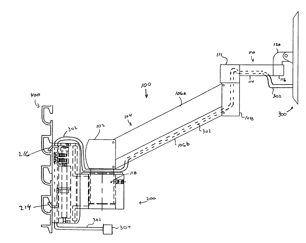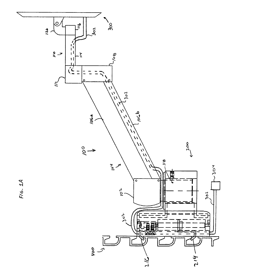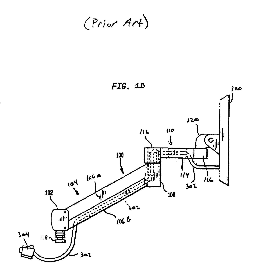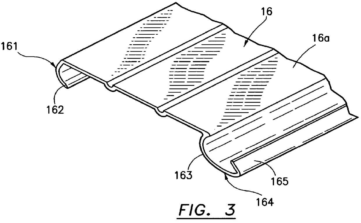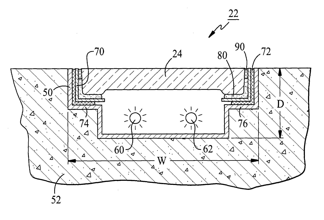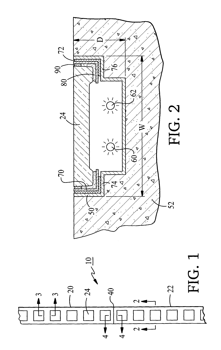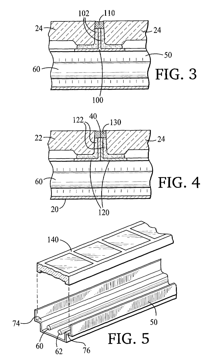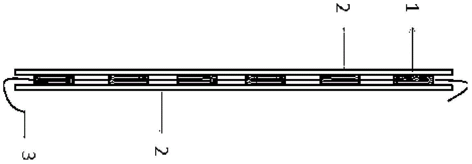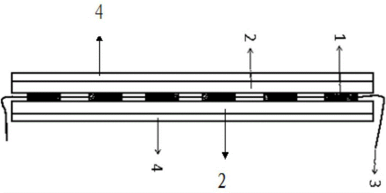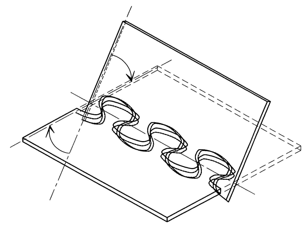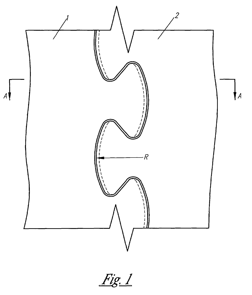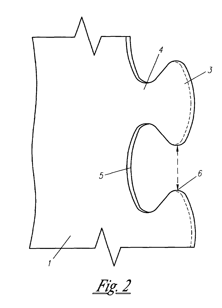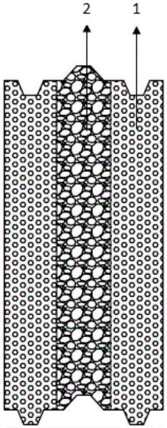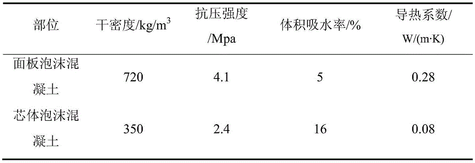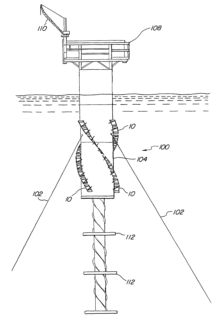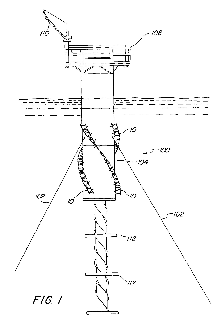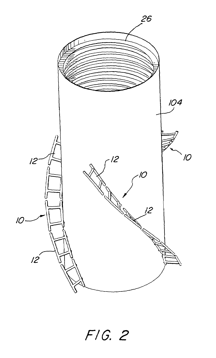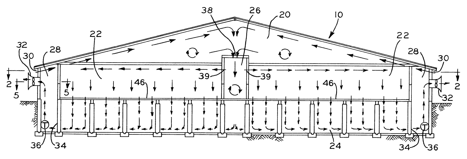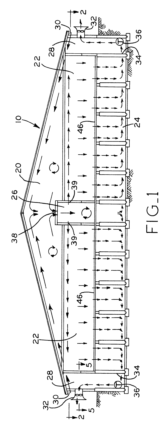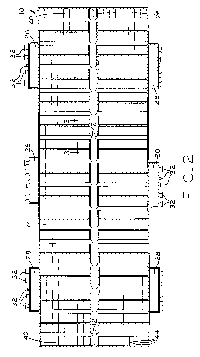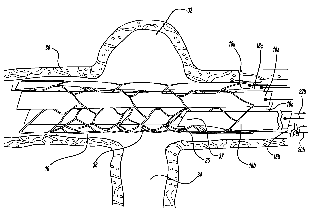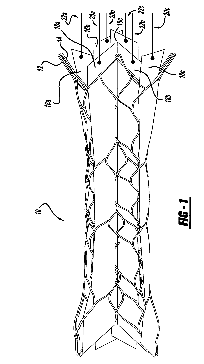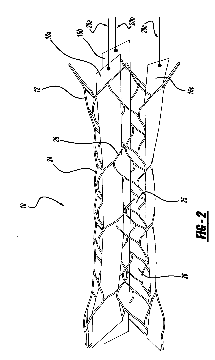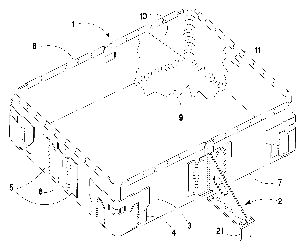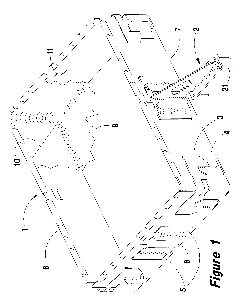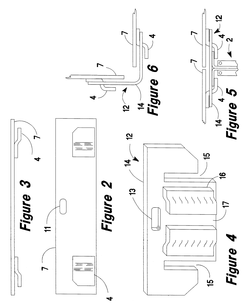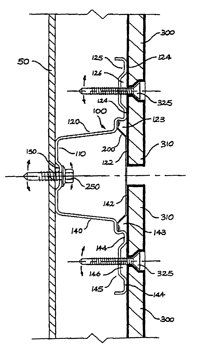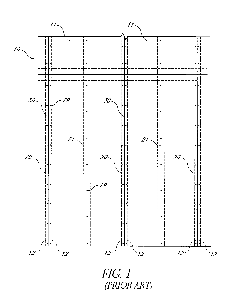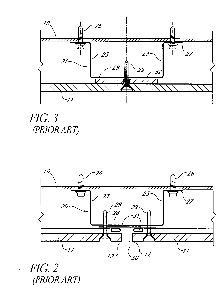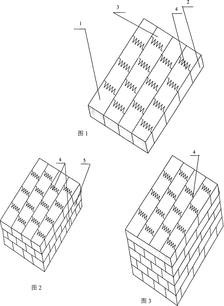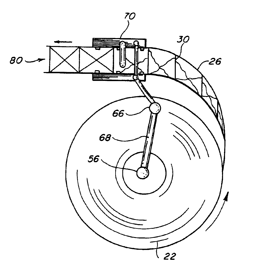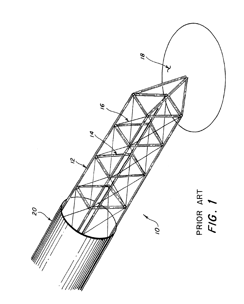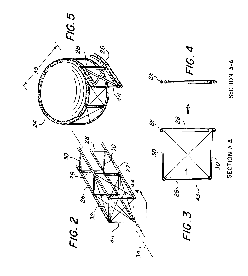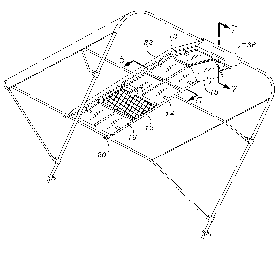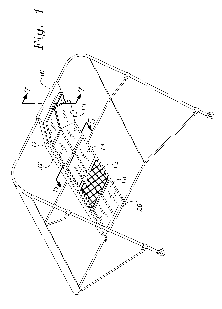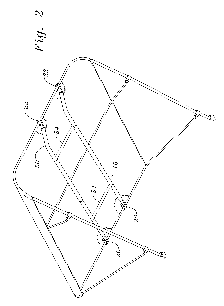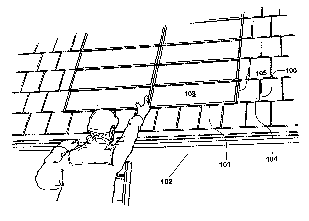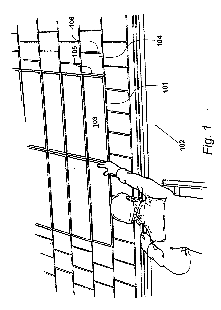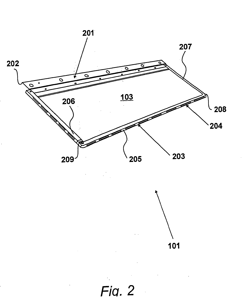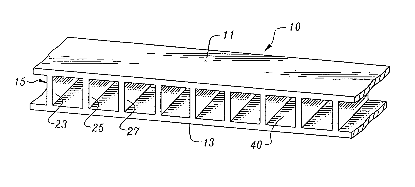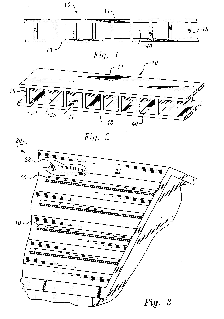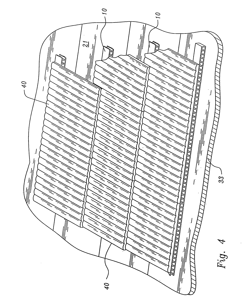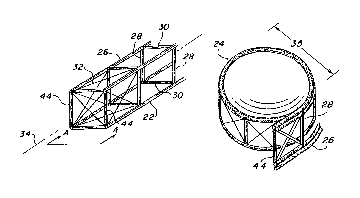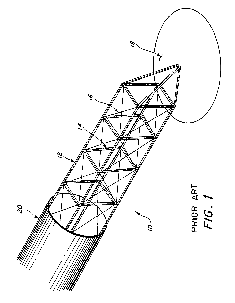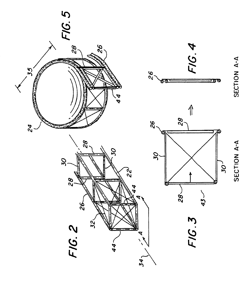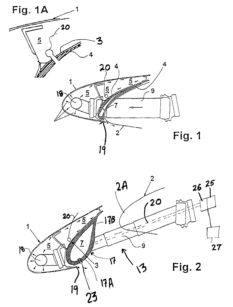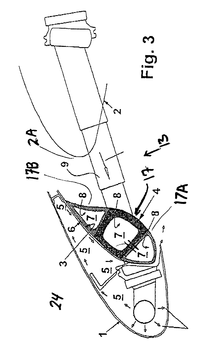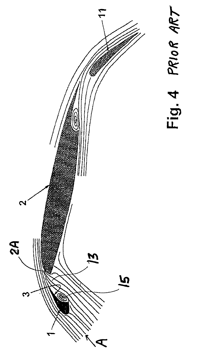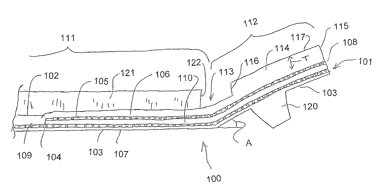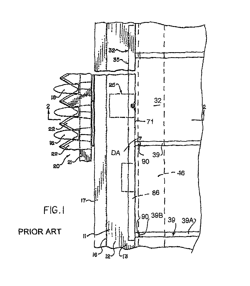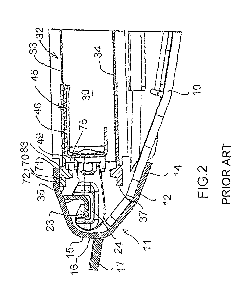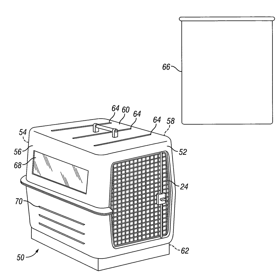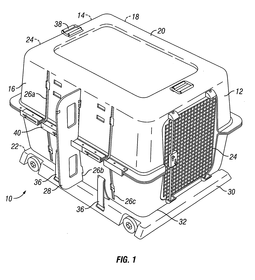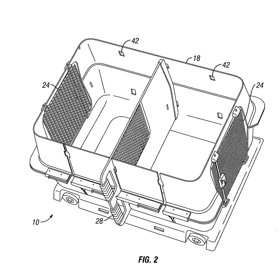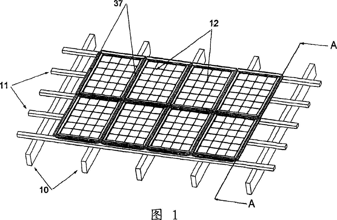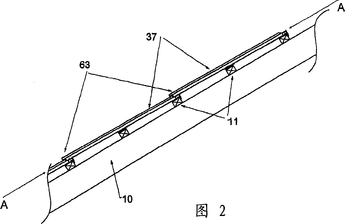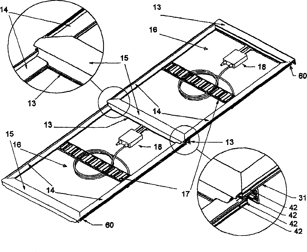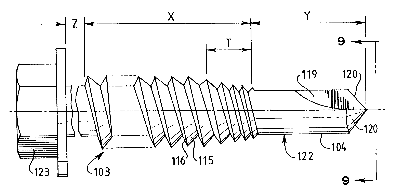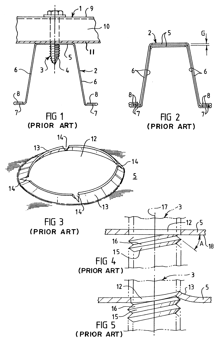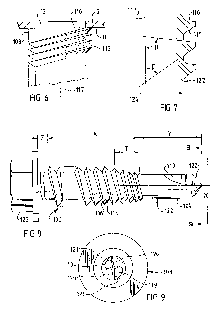Patents
Literature
2311 results about "Batten" patented technology
Efficacy Topic
Property
Owner
Technical Advancement
Application Domain
Technology Topic
Technology Field Word
Patent Country/Region
Patent Type
Patent Status
Application Year
Inventor
A batten is most commonly a strip of solid material, historically wood but can also be of plastic, metal, or fiberglass. Battens are variously used in construction, sailing, and other fields. In the lighting industry, battens refer to linear light fittings.
Foldable insulated bag
InactiveUS7682080B2Easy to understandDomestic cooling apparatusLighting and heating apparatusEngineeringBatten
A soft sided insulated cooler bag has a base and side panels. The base includes a rigid or semi-rigid reinforcement or batten that serve to provide a relatively hard or stiff edge about which the bag can be panel folded over on itself. The upper edge of the bag has a length that is as great as half the periphery of the bottom panel. The bag can be collapsed to a flat position and then panel folded to a storage position. Retainers are provided to keep the bag in the storage position.
Owner:CALIFORNIA INNOVATIONS
Crop header with draper canvas and a seal with an element of the cutter bar
A crop harvesting header with a cutter bar and a draper assembly has a draper canvas with a plurality of transverse slats with a resilient strip across a front edge of the outer surface in front of the front end of the slats to cooperate with a rearwardly projecting element of the cutter bar extending over the upper run of the draper canvas to engage the upper surface of said strip to form a seal to inhibit entry between the cutter bar and the draper canvas of materials carried by the cut crop. There is also provided a bead on the canvas on the surface opposite the strip within the width of the strip. The arrangement can be symmetrical with a strip at each of the front and rear edges spanned by the slats extending between them, with beads on each edge opposite the front and rear strips respectively.
Owner:MACDON INDS
Exercise system and method
ActiveUS20180140903A1Movement coordination devicesCardiovascular exercising devicesBattenControl theory
A treadmill includes a deck having a continuous track, and a plurality of slats fixedly connected to the track. The treadmill also includes a first post extending from the deck, a second post extending from the deck opposite the first post, and a first arm supported by the first post and including a first rotary control. The treadmill further includes a second arm opposite the first arm and supported by the second post. The second arm includes a second rotary control separate from the first rotary control. The first rotary control is configured to control a first function of the treadmill and the second rotary control is configured to control a second function of the treadmill different from the first function.
Owner:PELOTON INTERACTIVE INC
Reinforced composite vehicle load floor of the cellular core sandwich-type
The invention relates to reinforced composite vehicle load floors of the sandwich-type having a cellular core. In a method for making a load floor of the invention, a stack is formed that is made up of: a load-bearing upper skin made of a reinforced thermoplastics material; an upper skeletal frame structure of reinforcing slats each of which is made of a reinforced thermoplastic composite or pultrusion; a cellular core made of a thermoplastic material; a lower skeletal frame structure of reinforcing slats each of which is also made of a reinforced thermoplastic composite or pultrusion; and a bottom skin made of a reinforced thermoplastic material. Each of the frame structures of reinforcing slats has a surface area that is smaller than the surface area of each of the skins. The frame structures of reinforcing slats are positioned symmetrically about a plane formed by the cellular core against the skins.
Owner:GLOBAL IP HLDG
Metal strip for interlocking floorboard and a floorboard using same
InactiveUS6880305B2Not to damageUndesired joint gapCeilingsRoof covering using tiles/slatesMetal stripsMechanical engineering
Owner:VÄLINGE INNOVATION AB
Hollow profile decking system comprising plank and anchor using anchor flange construction
InactiveUS20030154662A1Stable supportImprove stabilityCovering/liningsArched structuresArchitectural engineeringBatten
A decking system, decking components and an installed deck for use on a support structure. The decking system comprises hollow profile planking units having anchor flanges on opposite edges that cooperate with an anchor structure to form a deck or platform. The flanges and the anchor units are shaped and configured to closely interact and form an installed platform structure. The planks comprise an extruded thermoplastic wood fiber composite having an internal structure sufficient to withstand installation, engineering forces placed on the installed platform, weathering and use. The anchor structures have a shape that conforms to the anchor flanges on the decking profiles to hold the deck in place.
Owner:ANDERSEN CORPORATION
Method and system for mounting photovoltaic material
InactiveUS7365266B2Limit and eliminates useStable positionPhotovoltaic supportsCovering/liningsAdhesiveEngineering
The present invention discloses a system and method for mounting a flexible material, such as a web of photovoltaic material, onto a surface, such as a roof. The system and method comprises providing a first and a second elongated web of flexible material and disposing the first and second webs on the surface in a longitudinally aligned relationship with one another, wherein a first edge of said first web abuts a first edge of said second web to form a longitudinal engagement point to produce a substantially triangular shape. At least one clamping strip is secured onto the longitudinal engagement point, wherein the clamping strip(s) is adapted to secure the longitudinal engagement point in a stable position for the length of the web. At least one batten cap is clamped onto the clamping strip(s), wherein the batten cap(s) is adapted to secure the clamping strips. Additionally, securing means, such as screws, nails or adhesives, may be incorporated to attach the sides of the substantially triangular shape to the surface.
Owner:UNITED SOLAR OVONIC
Crop header with draper canvas and a seal with an element of the cutter bar
A crop harvesting header with a cutter bar and a draper assembly has a draper canvas with a plurality of transverse slats with a resilient strip across a front edge of the outer surface in front of the front end of the slats to cooperate with a rearwardly projecting element of the cutter bar extending over the upper run of the draper canvas to engage the upper surface of said strip to form a seal to inhibit entry between the cutter bar and the draper canvas of materials carried by the cut crop. There is also provided a bead on the canvas on the surface opposite the strip within the width of the strip. The arrangement can be symmetrical with a strip at each of the front and rear edges spanned by the slats extending between them, with beads on each edge opposite the front and rear strips respectively.
Owner:MACDON INDS
Universal wall mounting bracket
A wall mount assembly is provided for attaching an electronic device to a slat wall. The wall mount assembly includes a main body, a mount and a pair of clip assemblies to connect to the slat wall. The mount has a central opening to receive a support arm that holds the electronic device. The clip assemblies may be spaced apart on arms attached to the main body. The arms and main body are dimensioned so that electrical cables connected to the electronic device can be passed between the main body and the slat wall, providing cable management. Furthermore, a wall mount assembly kit may include assorted clips or brackets for attaching to different slat wall configurations.
Owner:HUMAN ACTIVE TECH LLC
Slat house hinge for laminated retractable truck bed cover
InactiveUS6113176AEliminate unsightly stress lineRule out the possibilityDoor/window protective devicesRemovable external protective coveringsLeading edgeEngineering
An improved slat hinge for a laminated retractable truck bed cover that permits greater relative movement between adjacent slats for slat rotation up to 45 degrees to significantly reduce roll diameter while preventing stretching or stress on a pliable surface material that forms the laminate on top of the slats. The hinge itself is formed by strategically designed leading and trailing edges of each slat which engage in an adjacent fashion to permit the desired movement while in the full open position eliminating the possibility of slat disengagement while reducing roll diameter in the stored position resulting in a smooth frictionless hinge rotation with a positive stop.
Owner:ROLL N LOCK
Illuminated glass deck light panel and method of installation
In a preferred embodiment, an illuminated glass deck light panel, including: a plurality of glass pavers, structural plank glass elements, or other structural lenses; a longitudinally extending support pan for embedding in a supporting substrate; the plurality of glass pavers, structural plank glass elements, or other structural lenses resting on ledges formed in the support pan; a sealing material disposed between the glass pavers, structural plank glass elements, or other structural lenses and the support pan; a plurality of illumination sources disposed in the support pan underneath the plurality of glass pavers, structural plank glass elements, or other structural lenses; and the plurality of illumination sources being at all times illuminated whenever one of the plurality of illumination sources is illuminated. The plurality of illumination sources may also be selected from the group consisting of: pulsed illumination sources, blinking illumination sources, and progressive illumination sources to direct persons in a certain direction.
Owner:SANDOR FREDERICK J SR
LED lamp based on transparent fluorescent ceramics
InactiveCN103956421AHigh thermal conductivityEfficient and stable light emissionPoint-like light sourceLighting heating/cooling arrangementsPhosphorFluorescence
Disclosed is an LED lamp based on transparent fluorescent ceramics. The LED lamp is composed of LED lamp filaments, electrode leads and a lampshade and is characterized in that the strip-shaped transparent fluorescent ceramics serve as the substrate of the LED lamp filaments, the width of the transparent fluorescent ceramics is equal to that of LED chips, then the blue LED chips (including leads) are sequentially fixed to the transparent fluorescent ceramic battens in an adhering mode, and identical transparent fluorescent ceramic strips adhere to the other sides of the LED chips or the other sides of the LED chips are coated with fluorescent optical cement. The transparent fluorescent ceramics can be Ce : YAG (including the situation when Ce ion concentration is zero), or Ce : Tb3Al5O12, or Ce, Cr : YAG, or Ce, Pr : YAG, or Ce : YAG+MgAl2O4, or Ce, Pr : YAG+MgAl2O4, or Ce, Cr : YAG +MgAl2O4. According to the LED lamp based on the transparent fluorescent ceramics, luminous decay of a fluorescent powder silica gel resin mixture phosphor can be effectively avoided, the performance of the LED lamp can be improved, and the service life of the LED lamp can be prolonged.
Owner:SHANGHAI INST OF OPTICS & FINE MECHANICS CHINESE ACAD OF SCI
Joint for flat parts
A joint for flat rigid parts comprises projections, which are embodied on the mating sides of the parts in the form of bulbous breadths at the edge thereof and necks at the basis thereof, and complementary joggles, which are embodied in the form of bulbous slots corresponding to the bulbous breadths of the projections and gradually changing into grooves corresponding to the projections necks. The surfaces of the projections edges and the surfaces of the slots bottoms mating therewith are embodied in the form of cones, wherein the peaks of the conical surfaces of the projections edges and of the slats bottoms are arranged an the opposite sides with respect to the connecting parts. The radius of curvature of the guiding lines of the conical surfaces of the projections edges and of the slots bottoms can be embodied in such a way that they tend to infinity; at least one connecting part can be embodied in the form of a through-thickness composite part.
Owner:KOZHUEV VITAL IVANOVICH
Foam concrete composite lightweight partition batten and preparation method thereof
ActiveCN105601323ALimit drying shrinkageSolve the shortcomings of high hygroscopicityConstruction materialCeramicwareCalcium silicateFoam concrete
The invention discloses a foam concrete composite lightweight partition batten, which comprises a panel foam concrete and a core foam concrete. The panel foam concrete is symmetrically arranged on both sides of the core foam concrete, and has the bulk density of 600-900kg / m<3>; and the core foam concrete has density of 150-500kg / m<3>. The present invention uses foam concrete layers with different densities and functions to design the composite lightweight partition batten, uses foam concrete with high density and high strength grade to substitute a traditional calcium silicate board panel structure, uses the core foam concrete with relatively low density and low strength to fill the middle of the composite wall. The method can effectively reduce the use of calcium silicate board, reduce the production cost of lightweight composite partition batten, and simplify the production process; and the obtained foam concrete composite lightweight partition batten has excellent performances of waterproofness, thermal insulation, fireproofness, sound insulation and phase change energy storage, and has broad application prospects.
Owner:THE FIRST SINCERITY CONSTR TECH CO LTD
Offshore platform stabilizing strakes
An elongated, annular hull of a floating offshore platform includes one or more segmented, helical strakes disposed on an outer peripheral surface of the hull to reduce vortex-induced vibrations resulting from water currents. The hull may comprise a single annular hull or a plurality of parallel, adjacent hulls. Each strake includes a plurality of generally rectangular segments extending substantially radially outward from the hull. Each of the segments includes a pair of spaced-apart radial stanchions supporting a generally rectangular frame to which a corresponding panel is attached. The panels have a radial width that is about 13 percent of the effective diameter of the hull. The segments are arranged in a spaced-apart, end-to-end relationship that defines a discontinuous, but generally helical band extending around the circumference of the hull from about 35 feet (11.7 m) below the mean water line of the hull to its lowermost end.
Owner:DEEPWATER TECH
Individual room duct and ventilation system for livestock production building
InactiveUS6321687B1Equally distributedMinimal maintenanceLighting and heating apparatusAnimal housingAtticEngineering
A duct and ventilation system for livestock production buildings. The building comprises a plurality of containment rooms for livestock, a pit beneath the room, an attic above the rooms, a ventilation duct for each room and a ventilation house coupled to the pit. The containment rooms have slatted floors. The attic includes a vent. Each ventilation duct includes a manually actuable air flow control valve. The ventilation house includes an exhaust fan and is adapted to draw air through the vent and through the attic to one of the ventilation ducts and into one of the rooms through the slatted floor and out via the ventilation house. The building may include a manifold area adjacent the rooms and in fluid communication with the attic. Ventilation ducts comprise a laminar polymer sheet having a generally rectangular shape and forming a corner generally parallel to first and second side edges, a second laminar and planar polymer sheet having a first edge and a second edge, and a plurality of brackets. The first edge of the second sheet attaches to the first sheet such that the second sheet is substantially parallel to the corner. The brackets position the first sheet and the second sheet in the room.
Owner:WHITESHIREHAMROC
Expandable stent having removable slat members
A medical device having an outer and an inner expandable stent in which the inner expandable stent is coaxially disposed within the outer expandable stent. The medical device further includes three removable slat members carried by the outer stent and three removable slat members carried by the inner expandable stent. The removable slat members provide a substantially continuous cover for the medical device and thus impede the flow of blood through the walls of the medical device. When deployed within a blood vessel, some of the slat members serve to cover an aneurysm and restrict the blood flow into the aneurysm; however, one or more of the slat members may be selectively removed to provide blood flow into a branching blood vessel.
Owner:CODMAN & SHURTLEFF INC
Portable environmental containment system
InactiveUS6315495B1Easy to replaceEasy to disassembleSolid waste disposalProtective foundationDrill siteEngineering
A temporary berm or bin system, easily transported, erected without tools, and easily dismantled. A set of panels or planks is joined with sliding clips to form a bin having vertical or near vertical sides. The bin is lined with an impervious sheet of geocloth to form a containment berm for use in controlling the dispersal of hazardous material spilled from storage or work facilities. Spring loaded clamps hold the geocloth securely to the uppermost plank without nailing, sewing, or other labor consuming and / or tear prone methods. The berm is particularly suited to protect oil well drilling sites in environmentally sensitive environments such as arctic tundra. No excavation or other disturbance of the soil is required to erect the protective berm. The berm is secured to the ground by spildng through triangular support gussets. In the arctic, securing may be accomplished by freezing ice or mud as an "ice mortar" over the gusset feet and along the lower edge of the planking. The berm system may be transported by ordinary truck, specially adapted transport / laying truck, or on a portable drilling platform.
Owner:KONKIN HLDG INC
Deformable building sheet batten
InactiveUS7191570B1Easy to drainAvoid problemsCeilingsRoof covering using tiles/slatesEngineeringBatten
A batten (100) for mounting cladding sheets to a wall or frame, said batten comprising an elongate channel member having a pair of spaced apart side walls (120, 140) joined by an intermediate web (110), and a corresponding pair of mounting flanges (124, 145) spaced outwardly from the web (110) and extending laterally from the side walls (120, 140), adapted for connection to the cladding sheets (300), and the batten (100) being configured such that stress applied to the cladding sheets (300) in use results in preferential deformation of the batten.
Owner:JAMES HARDIE TECH LTD
Carbonization wood finger-joint glued-laminated timber and its manufacturing method
InactiveCN101104282AChange part chemistryChange physical propertiesWood veneer joiningWood layered productsCarbonizationFinger joint
The invention relates to a carbonized figure jointed glulam lumber and a manufacturing method. The carbonized figure jointed glulam lumber is a one-layer integrated board, or one or several layers of lateral battens laying in the sandwich layer and the integrated board with more than two layers is glued in parallel in the direction of thickness. Each layer of the integrated board is made of standard battens formed by gluing many short battens through finger-jointing and tenoning, and then the standard width is formed by gelatinizing on the side of the batten and gluing and joining in parallel. The process of the method includes: log truncation, sawing, carbonization, chopping, finger-jointing, repairing, sanding and repairing; second glue jointing: gelatinizing; testing, warehousing. The advantages are that part of the chemical and physical properties of wood are changed permanently; hydrophilic property of the lumber is reduced and the inner stress is eliminated completely; the color of the wood is darkened and the wood texture is clear; the contained resin inside the wood is removed so that the wood can be glued and finished; the drying operation is substituted by the high temperature carbonization technique; the carbonized figure jointed glulam lumber is of stable size and shape, of no craze and resin and of clear texture and good durability.
Owner:NANJING FORESTRY UNIV +1
Elongated truss boom structures for space applications
Owner:THE UNITED STATES OF AMERICA AS REPRESENTED BY THE SECRETARY OF THE NAVY
Overhead storage system for a bimini frame
InactiveUS6327993B1Easy accessEasily and conveniently removed and folded and storedSnowboard bindingsTents/canopiesEngineeringBatten
An overhead storage system for a boat bimini top comprising an elongated unitized backing material. The backing material has a front end, a rear end, a left and right side, a top surface, and bottom surface. Attached to the bottom surface of the backing material is a series of storage pockets. The storage pockets are of varying sizes and are generally rectangular in shape and have a hinged lid. Along the bottom left and right side of the backing material is an edge channel housing a telescoping pole. The telescoping poles provide support and structure to the backing material and storage pockets. At the bow end of each telescoping pole is a V-shaped bend, which generally conforms to the contour of a bimini shade cover. Mounted perpendicular to the telescoping poles and below the backing material, are several spreader bars. On the top side of the backing material are a series of support battens and batten sleeves which keep the backing material from sagging. The backing material, storage pockets, and telescoping pole assembly is removably attached to the front end of a bimini shade cover frame by a bow hook and to the rear of a bimini frame by a stern hook assembly. The invention provides convenient, removable, overhead storage without any modifications or alteration to the boat bimini shade cover.
Owner:RICHENS JR DAVID A
Support apparatus for supporting a solar energy collection device
Apparatus for, and a method of, supporting a substantially planar solar energy collection device on a roof, the roof comprising a plurality of roof battens and a plurality of substantially flat roof elements. A back portion comprises a flange for locating the back portion on a roof batten. A front portion is configured to receive an edge of a solar energy collection device and defines a plurality of apertures in a front perimeter wall. First and second side portions are configured to extend from the back portion and to be releasably secured to the front portion. The apparatus is configurable to provide a frame for surrounding a solar energy collection device. The frame is securable to the roof by securing the back portion to a roof batten. The front portion is releasable from the first and second side portions when the frame is secured to a roof batten.
Owner:SOLAR CENTURY HLDG
Roof batten
InactiveUS20050000172A1Improve ventilationGood drainageBuilding roofsRoof covering using tiles/slatesEngineeringFront edge
A roof batten integrally-formed of plastic with spaced, generally parallel upper and lower surfaces and a series of struts connecting the upper and lower surfaces, to form chambers permitting the fluid passage from the back edge to the front edge of the batten when it is affixed generally horizontally along a roof surface.
Owner:BATTENS PLUS
Elongated truss boom structures for space applications
An elongated truss boom structure is adapted to be flattened and coiled to a stowed configuration. The truss boom includes longerons, battens, and diagonals. A fixed ladder shaped structure is formed by a plurality of fixedly coupled battens which interconnect two adjacent longerons. The truss boom is flattened for stowage by arranging all of the longerons coplanar to the plane of the fixed ladder shaped structure. The longerons preferably have a corrugated cross section. For stowage the longeron is heated and compressed into a ribbon shaped cross section, and upon deployment the longeron is heated to restore its corrugated cross section. A mechanical assembly machine includes a drum, a stowed flattened truss boom rolled into a coil around the drum, a device for unrolling the coil, an actuating and locking mechanism, and a control arm which connects the actuating and locking mechanism to the drum.
Owner:THE UNITED STATES OF AMERICA AS REPRESENTED BY THE SECRETARY OF THE NAVY
Aerodynamic noise reducing structure for aircraft wing slats
InactiveUS20010038058A1Influencers by generating vorticesAircraft stabilisationLeading edgeLine tubing
A hollow expandable and contractible displacement element is secured onto the concave rear surface of a slat facing the leading edge of an aircraft wing. A bleed air line supplies engine bleed air into the hollow displacement element to selectively expand or contract the displacement element, which is preferably elastically expandable. When the slat is extended, the displacement element is expanded to fill-out the concave cavity on the rear surface of the slat so as to prevent formation of a vortex in the slat air gap and thereby to reduce aero-acoustic noise. When the slat is retracted, the displacement element is contracted to be conformingly accommodated in the sickle-shaped space between the slat and the leading edge of the wing.
Owner:AIRBUS OPERATIONS GMBH
Draper canvas with a shaped edge
A crop harvesting header with a cutter bar and a draper assembly has a draper canvas with an edge portion across a front edge to cooperate with a rearwardly projecting element of the cutter bar extending over the upper run of the draper canvas to engage the upper surface of the edge portion to form a seal to inhibit entry of dirt or crop between the cutter bar and the draper canvas. The edge portion of the canvas is thicker and is canted upwardly at an angle of the order of 10 to 20 degrees. There is also provided a bead on the canvas on the surface opposite the strip within the width of the strip. The arrangement can be symmetrical with a strip at each of the front and rear edges spanned by the slats extending between them.
Owner:MACDON INDS +1
Animal Crate Apparatus
A crate apparatus suitable for housing and transporting dogs and other animals includes a crate body having a front wall, back wall, two side walls, a top, and a bottom. The front and back walls each preferably have a hinged door with pinch-type fasteners, enabling access from either end of the crate. The interior of the crate may be partitioned by selectively installing one or more dividers substantially spanning the side walls, top, and bottom, with each resulting section of the divided crate being accessible by its own door. At least one side wall preferably includes an integral slot, seat belt pass-through, or other means for attachment of the crate to a vehicle seat belt for secure transport.
Owner:YELVERTON PETER F
Framing system for solar panels
InactiveCN1427939AAccelerated corrosionPhotovoltaic supportsSolar heating energyThermal energyBuilding integration
The invention relates generally to framing systems and more particularly is concerned with systems adapted to mount panels or laminates in an array (12) on a supporting roof structure (10) of a building exemplified with the mounting of solar electric photovoltaic (PV) panels. The framing system described uses extruded elongate elements with a sealing element (37) to frame the PV panel as a weatherproof PV solar roof tile. Individual frame element profiles effectively embody the PV building integration (BiPV), or mounting method, of the solar tile within the frame itself. Only a few additional flashing components are needed to complete the PV tile array as part of the roof, or with minor variations, as a PV wall cladding. Full BiPV panel mounting methods show potential to be used for co-generation (PV / T) of solar thermal energy capture in buildings. The batten support structures (11) of the solar tile permit variation in roof batten spacing to be tolerated in retro-fit situations, make trafficable roof with the tiles possible and provide long term weather-ability as a building element through moisture reduction by air flow and smaller surface contact. Draining of internal roof condensate from the back of the tiles to the exterior is another feature of the frame system described.
Owner:彼得 S 厄林
Screw threaded fastener and fastening system
InactiveUS6185896B1Fast fasteningHighly resistant to failureRoof covering using slabs/sheetsRoof covering using tiles/slatesThin metalTrailing edge
A screw threaded fastener (103) has an elongate shank (122) with a drilling tip (104) at one end and a head (123) at the other end. A screw thread extends along at least a part of the length of the shank (122). The trailing flank (116) of the thread subtends an angle (B) relative to the axis (117) of the fastener which approaches 90° and is greater than the angle (C) subtended by the leading flank (115). The screw is for use in fixing sheets of material a1 to thin metal battens (5) and the angle between the trailing flank (116) and the adjacent thin metal section (18) of the batten (9), being reduced in comparison to a conventional thread form, lessens the distorting effect of the thread on the batten (9) under relatively high pull-out loads.
Owner:W A DEUTER
Features
- R&D
- Intellectual Property
- Life Sciences
- Materials
- Tech Scout
Why Patsnap Eureka
- Unparalleled Data Quality
- Higher Quality Content
- 60% Fewer Hallucinations
Social media
Patsnap Eureka Blog
Learn More Browse by: Latest US Patents, China's latest patents, Technical Efficacy Thesaurus, Application Domain, Technology Topic, Popular Technical Reports.
© 2025 PatSnap. All rights reserved.Legal|Privacy policy|Modern Slavery Act Transparency Statement|Sitemap|About US| Contact US: help@patsnap.com
