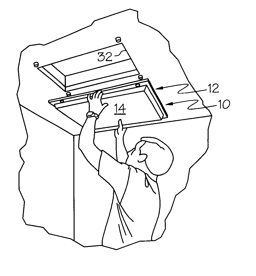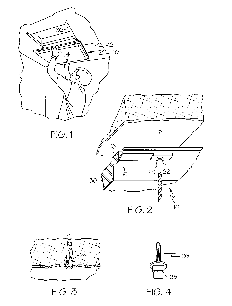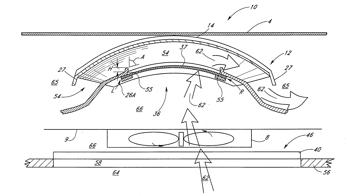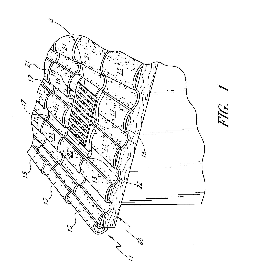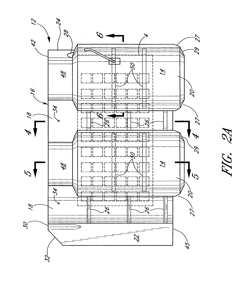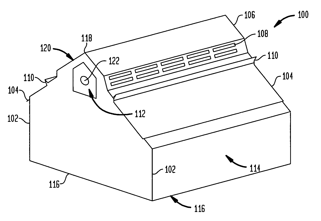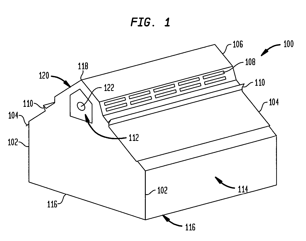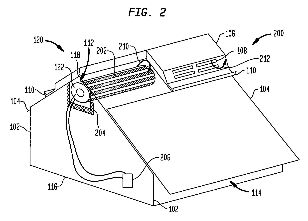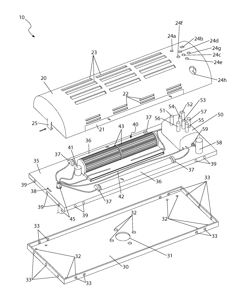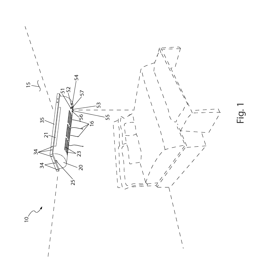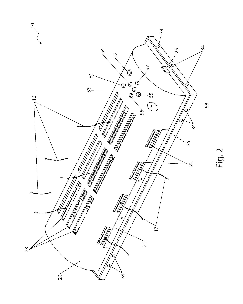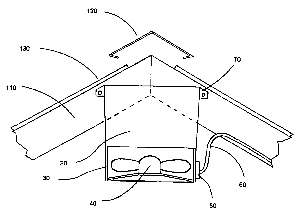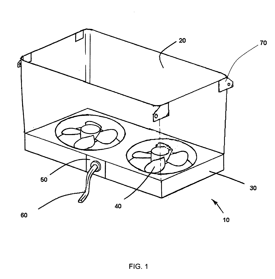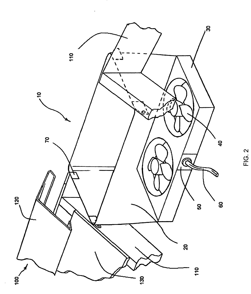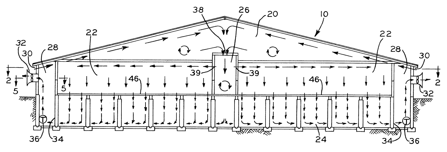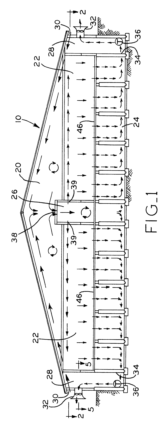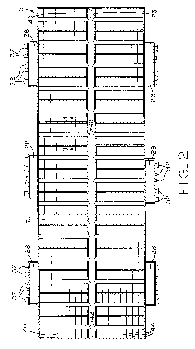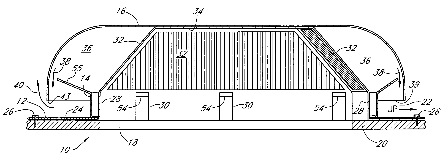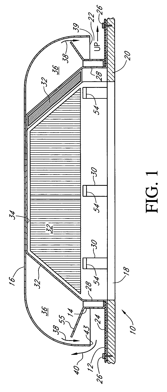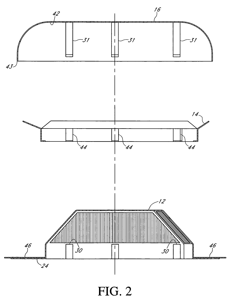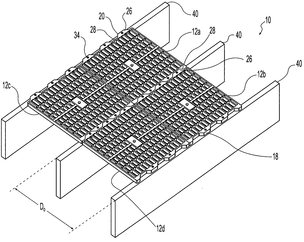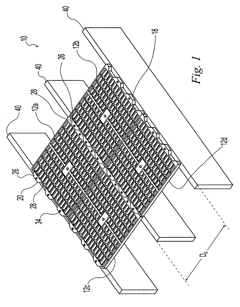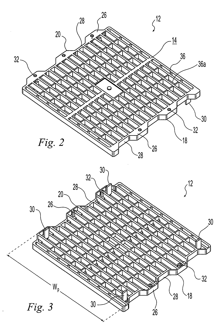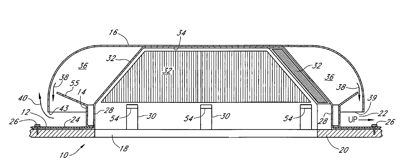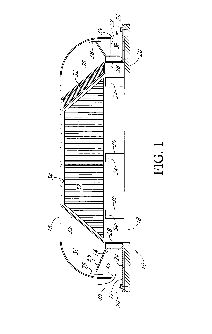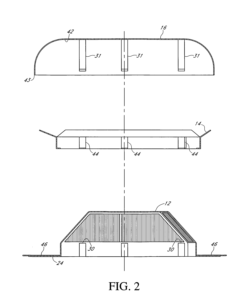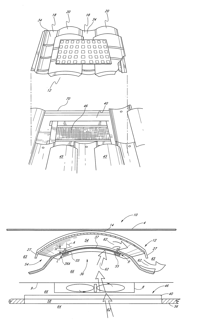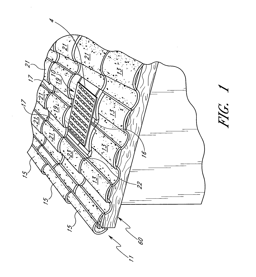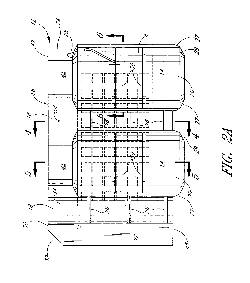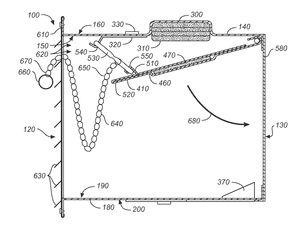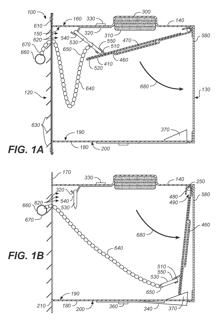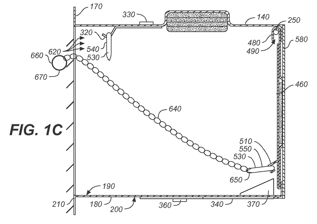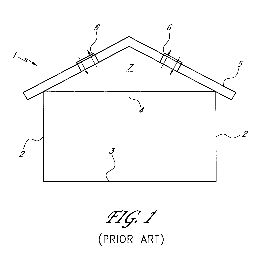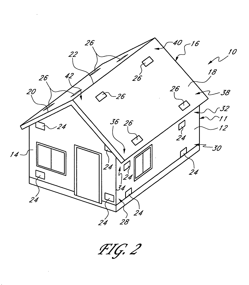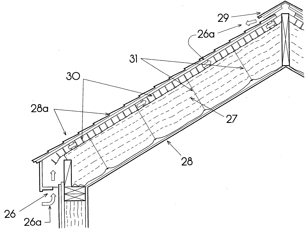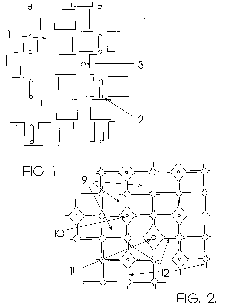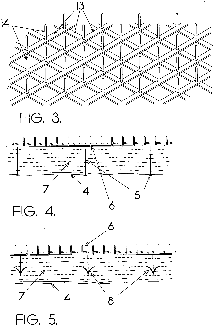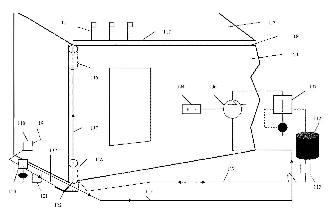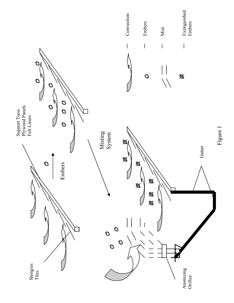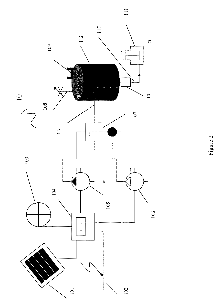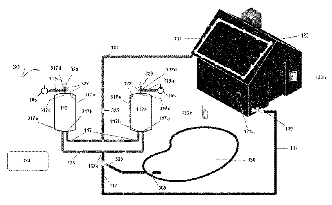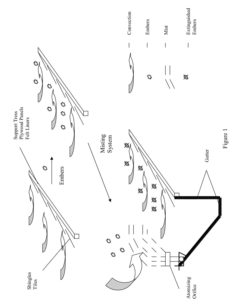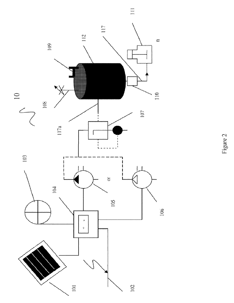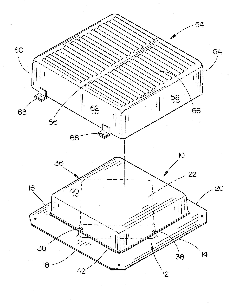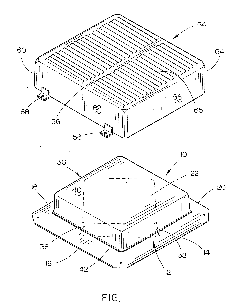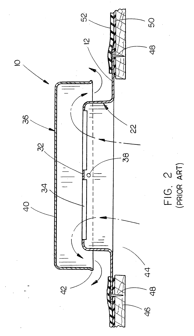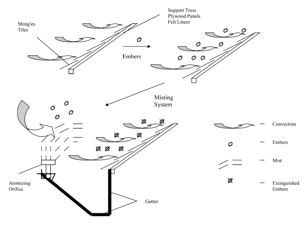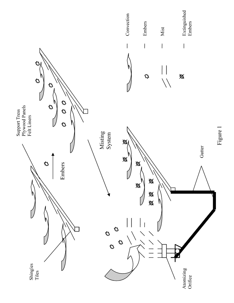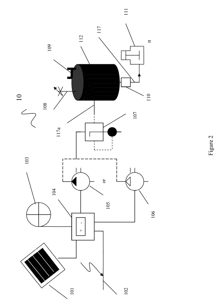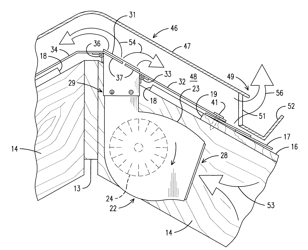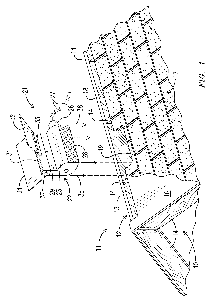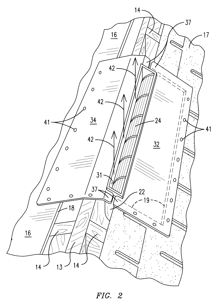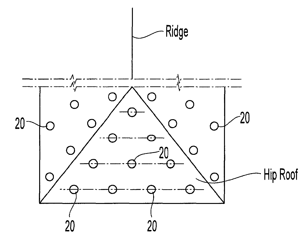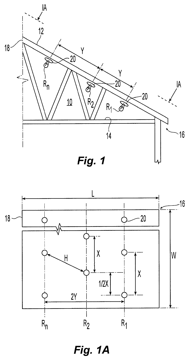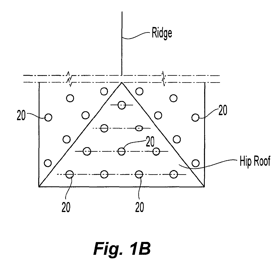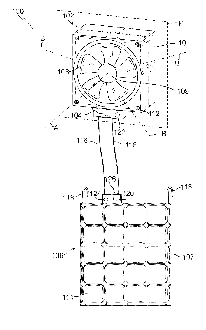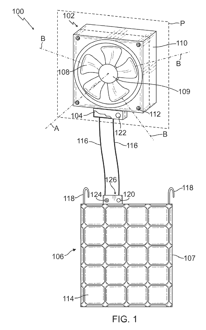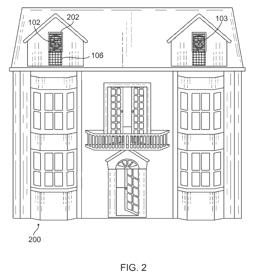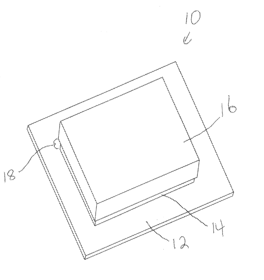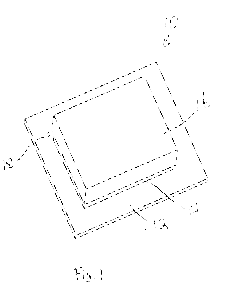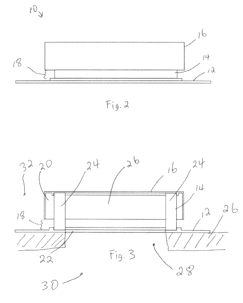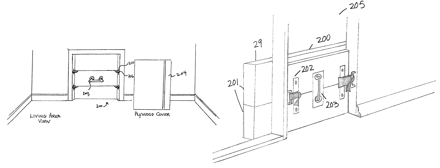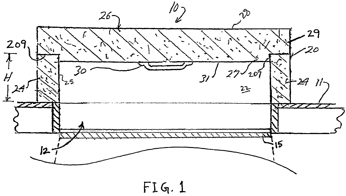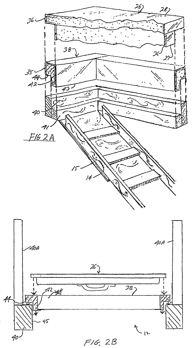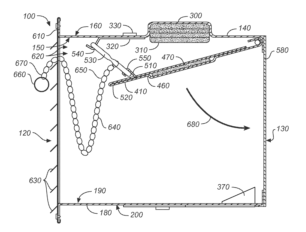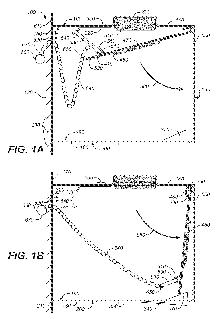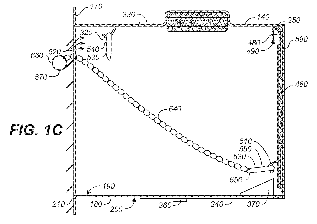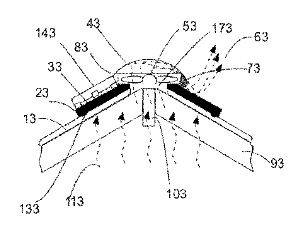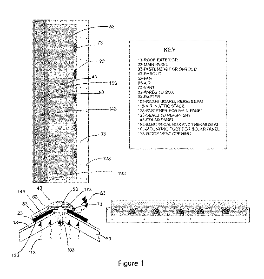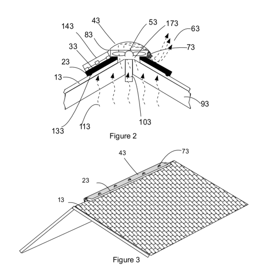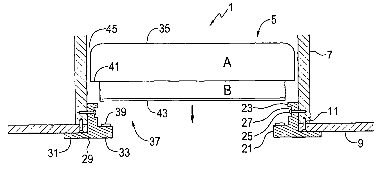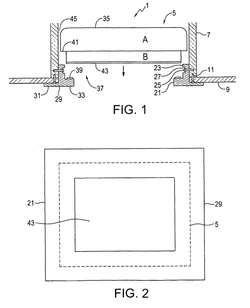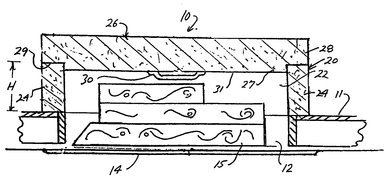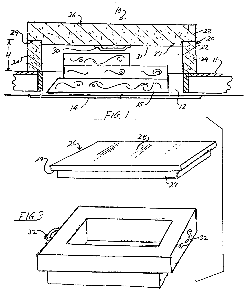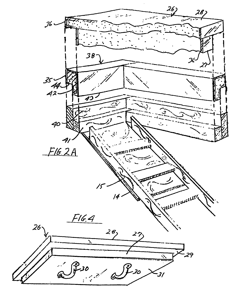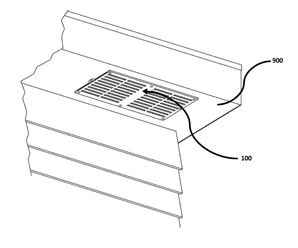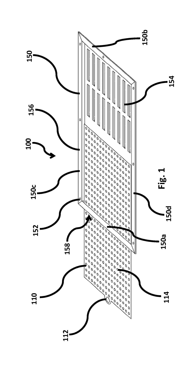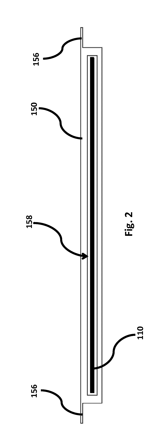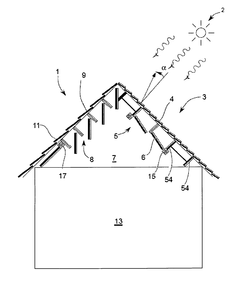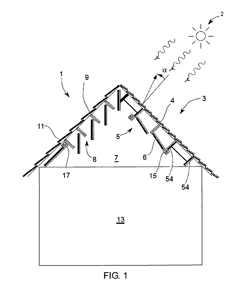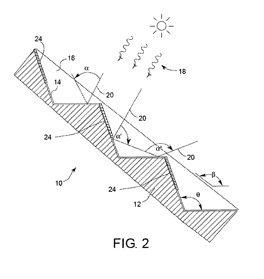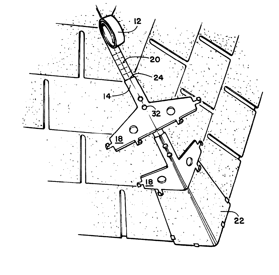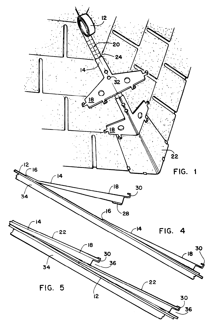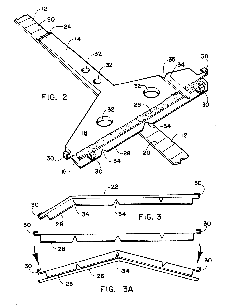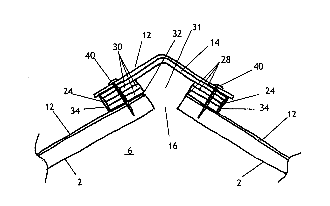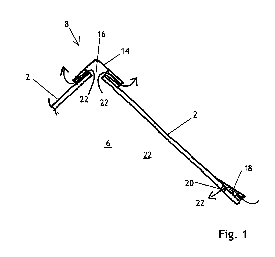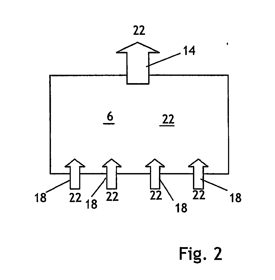Patents
Literature
225 results about "Attic" patented technology
Efficacy Topic
Property
Owner
Technical Advancement
Application Domain
Technology Topic
Technology Field Word
Patent Country/Region
Patent Type
Patent Status
Application Year
Inventor
An attic (sometimes referred to as a loft) is a space found directly below the pitched roof of a house or other building; an attic may also be called a sky parlor or a garret. Because attics fill the space between the ceiling of the top floor of a building and the slanted roof, they are known for being awkwardly shaped spaces with exposed rafters and difficult-to-reach corners.
Insulated attic access cover
An insulated attic access cover which is easily installed from below the attic access opening and includes a flat panel with a central insulation portion, flanges which carry a seal and attachment points to secure the cover to the ceiling.
Owner:ADO PROD
Solar-powered attic vent with a one-piece, fitted skeleton
ActiveUS20050239394A1Negative effect appearanceBuilding roofsRoof covering using tiles/slatesAtticEngineering
The present invention provides a solar-powered ventilation system for an attic or rafter space that mimics the appearance of the roofing material and thus has little effect on the appearance of the building. The vent has two pieces, a primary vent and a secondary vent. The primary vent is installed on a roof deck over a ventilation opening cut through the deck. The secondary vent is constructed to look like the surrounding field tiles and is installed over the primary vent. The secondary vent includes a solar panel preferably attached to the top surface of the secondary vent. One or more vent openings in the secondary vent and an opening in the primary vent conduct air between the attic or rafter space and the outside. In certain preferred embodiments, a solar-powered fan is also preferably located underneath the secondary vent.
Owner:OHAGIN CAROLINA STOLLENWERK
Powered ridge ventilation system and method
There is provided a ridge ventilation system that comprises a ridge slot disposed longitudinally in a ridge of a roof and a fan disposed in the ridge slot for actively exhausting air from an attic substantially enclosed by the roof, sidewalls and ceiling into the ambient atmosphere. There is further provided a method for ventilating that comprises disposing a ridge slot longitudinally in a ridge of the roof and operating a fan disposed in the ridge slot to actively exhaust air from the attic into the ambient atmosphere. Lastly, there is provided a method for installing the ridge ventilation system that comprises constructing a ridge slot longitudinally disposed in a ridge of the roof and disposing a fan in the ridge slot to actively exhaust air from the attic into the ambient atmosphere.
Owner:BUILDING MATERIALS INVESTMENT
Low-profile, ceiling-mounted fan
A low-profile ceiling fan which utilizes a fan assembly in a horizontal configuration is herein disclosed. The fan includes an enclosure that mounts to the ceiling. The fan has a low-profile design for low ceilings as commonly found in basements, attics, patio enclosures, mobile homes, recreational vehicles and similar locations. The fan enclosure includes at least one fluorescent lamp mounted alongside the fan. Accessories such as heaters, security cameras, a remote control, and the like are available. The fan includes a heating element and a blower to distribute heated air.
Owner:HUMPHREY SHARON K
Attic ventilation system
InactiveUS20050191957A1Inexpensive materialsQuick modificationLighting and heating apparatusAir-flow control membersAtticPropeller
An apparatus to ventilate attic space of a structure such as a home or building is provided. The apparatus includes a flexible air sealer and a fan housing unit. The apparatus is connected to trusses or rafters of the structure. The apparatus is placed directly below a roof vent, with the air sealer creating a seal between the fan housing and the roof vent. The air sealer supports propeller fans located in the fan housing. The airflow caused by the fan directs air into the flexible air sealer, through the openings of the roof vent, and out of the attic space. The apparatus may further include adjustable truss connectors that are removably attached to the air sealer and the trusses to allow the apparatus to be installed between variably spaced rafters.
Owner:DEMETRY MR PAUL M
Individual room duct and ventilation system for livestock production building
InactiveUS6321687B1Equally distributedMinimal maintenanceLighting and heating apparatusAnimal housingAtticEngineering
A duct and ventilation system for livestock production buildings. The building comprises a plurality of containment rooms for livestock, a pit beneath the room, an attic above the rooms, a ventilation duct for each room and a ventilation house coupled to the pit. The containment rooms have slatted floors. The attic includes a vent. Each ventilation duct includes a manually actuable air flow control valve. The ventilation house includes an exhaust fan and is adapted to draw air through the vent and through the attic to one of the ventilation ducts and into one of the rooms through the slatted floor and out via the ventilation house. The building may include a manifold area adjacent the rooms and in fluid communication with the attic. Ventilation ducts comprise a laminar polymer sheet having a generally rectangular shape and forming a corner generally parallel to first and second side edges, a second laminar and planar polymer sheet having a first edge and a second edge, and a plurality of brackets. The first edge of the second sheet attaches to the first sheet such that the second sheet is substantially parallel to the corner. The brackets position the first sheet and the second sheet in the room.
Owner:WHITESHIREHAMROC
Attic vent
Owner:ROSS MFG
Attic deck system
An attic deck system for an attic having a plurality of spaced-apart attic joists. The system includes a plurality of deck panels each having a first edge portion defining a first series of alternating projections and recesses, and a second edge portion defining a second series of alternating projections and recesses. The first series of alternating projections and recesses being complementary to the second series of alternating projections and recesses such that the first edge portion of one of the panels interlocks with the second edge portion of another one of the panels. Each of the panels defines a width extending between an outermost periphery of the first edge portion and an outermost periphery of the second edge portion. The width is approximately equal to a distance measured between the outer edges of adjacent attic joists, such that the first and second edge portions of one of the panels are positionable on the respective adjacent attic joists. Each panel includes a downwardly extending tab adapted to abut the inner edge of the joist.
Owner:HAHN LINDSEY R
Attic Vent
A passive venting device for venting enclosures comprising a base member, an intermediate splash member including a diverter, and a top, dome-shaped member. In a preferred embodiment, the diverter may be molded as a single unit of manufacture with the base member. The venting device allows air and other gases to escape from within an enclosure to be vented while preventing the incursion of moisture in the form or rain or snow into the enclosure.
Owner:ROSS MFG +1
Solar-powered attic vent with a one-piece, fitted skeleton
ActiveUS7101279B2Negative effect appearanceBuilding roofsRoof covering using tiles/slatesAtticEngineering
The present invention provides a solar-powered ventilation system for an attic or rafter space that mimics the appearance of the roofing material and thus has little effect on the appearance of the building. The vent has two pieces, a primary vent and a secondary vent. The primary vent is installed on a roof deck over a ventilation opening cut through the deck. The secondary vent is constructed to look like the surrounding field tiles and is installed over the primary vent. The secondary vent includes a solar panel preferably attached to the top surface of the secondary vent. One or more vent openings in the secondary vent and an opening in the primary vent conduct air between the attic or rafter space and the outside. In certain preferred embodiments, a solar-powered fan is also preferably located underneath the secondary vent.
Owner:OHAGIN CAROLINA STOLLENWERK
Magnetically actuated auto-closing air vent
InactiveUS8062108B2Mechanical redundancy in driving the damper closedMinimizes moving partLighting and heating apparatusEqualizing valvesMagnetic tension forceInterior space
A self-closing vent intended for use in attics, crawl spaces, joist cavities, exterior walls, interior walls, or other structural element which allows for the free flow of air from outside a building to interior spaces during normal use. The vent includes a damper blade pivotally connected to, and disposed within, the vent housing, which is held in an open position by a temperature sensitive fusible link. Two, and preferably three, permanent magnets provide the force for driving the damper blade into a closed and locked position. A first magnet disposed in a side of the vent housing and a second magnet disposed on the damper blade are disposed with opposing (repelling) polarities when the damper blade is held in the open position. A third magnet disposed proximate the back of the vent housing is oriented so as to attract the magnet disposed on the damper blade. Thus, when the fusible link is broken by high temperatures, the first magnet propels the damper blade toward the closed position, and the third magnet attracts the damper blade to assist in putting it into a fully closed position. The third magnet and second magnet then cooperate to effect a secure closure, which is supplemented by mechanical locks disposed in the vent housing.
Owner:CARLSON THOMAS R +2
Roof providing improved passive ventilation and energy efficiency
InactiveUS20060052051A1Improve energy efficiencyReduce indoor temperatureLighting and heating apparatusRoof covering ventilationsWind drivenEaves
An elongated roof ridgeline vent is disclosed, comprising an elongated opening in a roof-cover along the ridge and a canopy or cover over the opening. Baffles may be provided between the canopy and the roof-cover to prevent wind-driven rain from entering the opening. Screens or other filtering elements can be provided to prevent the ingress of insects, vermin, and debris through the opening. Also disclosed is a roof employing upper and lower roof-covers spaced apart to form an air insulation layer, with a ridgeline vent in the upper roof-cover. The air layer additionally acts as a ventilation path for air from the attic. Also disclosed are eave vents, undereave vents, and layers for reflecting or absorbing solar radiation. Additionally disclosed are embodiments that employ these ventilation principles in a roof-portion with an upper apex, such as a conical roof.
Owner:DANIELS WILLIAM B II
Device and method to provide air circulation space proximate to insulation material
A spacer device is provided including (1) a body having a plurality of openings defining an openwork, to allow the passage of air therethrough when placed in contact with insulation material, and (2) a plurality of spacer struts fixedly attached to the body. The struts are configured to maintain a predetermined distance between a first side of the insulation material and a building surface. The body and struts act together to define and maintain a space between the first side of the insulation material and the building surface, for example, for ventilation. The building surface can be the bottom face of a roof, an attic floor, wall sheathing or a soundproofed demising wall, for example. The spacer device can be capable of being transported and stored together with, or as a separate item from, the insulation material, and can also be stored in nested layers. The device can also be stored in rolled form. The openwork of the device can additionally or alternatively include a sheet of entangled net filaments.
Owner:HETTRICH HANSL
Roof top and attic vent water misting system
Owner:BUI MY
Roof top and attic vent water misting system
The present invention describes systems and methods which provide a moisture barrier that douses or diffuses buoyant burning debris, particularly hot embers, from a bush and / or brush fire (e.g., wildfires). By strategic placement of the devices and / or apparatus as disclosed, a method of preventing the destruction of dwellings and roof-containing structures by exploiting heat convection is provided.
Owner:BUI MY
Cover for a static roof vent
InactiveUS20100184366A1Reduce the possibilityEasy to fixLighting and heating apparatusHeating and ventilation casings/coversWind drivenAttic
Owner:HASSENSTAB STEVE C
Roof Top and Attic Vent Water Misting System
The present invention describes systems and methods which provide a moisture barrier that douses or diffuses buoyant burning debris, particularly hot embers, from a bush and / or brush fire (e.g., wildfires). By strategic placement of the devices and / or apparatus as disclosed, a method of preventing the destruction of dwellings and roof-containing structures by exploiting heat convection is provided.
Owner:BUI MY
Ridge Vent with Powered Forced Air Ventilation
ActiveUS20110124280A1Improve ventilationBuilding roofsLighting and heating apparatusImpellerForced-air
A ridge vent with powered forced air ventilation includes a ridge vent that is configured to be installed along the ridge of a roof covering an elongated ridge slot on either side of a ridge beam of the roof. Hot air from the attic below escapes by convection through the ridge slot and is expelled to ambient atmosphere through the ridge vent. A blower is mounted in a blower opening formed at a predetermined location along the ridge vent on one side of the ridge beam. The blower includes a blower housing forming an inlet within the attic and an outlet oriented to force air upwardly through the vent slot to be expelled through the ridge vent. A pair of baffles are hingedly secured to the housing adjacent its outlet and can be hinged up for dropping the blower through the blower opening during installation, and then hinged down and attached to a roof deck covering the blower opening and a portion of the ridge slot on the other side of the ridge beam. The baffles secure the blower and help to isolate its outlet from the attic space below. An impeller is disposed in the housing and is driven by an electric motor, which may be driven by electricity from a solar panel, electricity from a household electrical service, or both depending upon availability of sunlight and other conditions.
Owner:BMIC LLC
Combustible concealed space sprinkler system and method
ActiveUS8083002B1Eliminate designReduces the water demandMovable spraying apparatusSpray nozzlesFire protectionSprinkler system
Methods and systems of fire protection of an attic space having a sloped roof above a ceiling deck so as to define a concealed space defining a protection area. The method includes disposing at least one upright sprinkler having a deflector disposed beneath the roof and coupled to either a wet or a dry pipe system and defining a hydraulic demand of the at least one sprinkler as being equivalent to a hydraulic demand for the protection area so as to eliminate any increase in the hydraulic design area for the sloped roof.
Owner:TYCO FIRE PRODS LP
Solar powered smart ventilation system
ActiveUS8123142B2The process is convenient and fastSmall amount of energyPhotovoltaic supportsDucting arrangementsElectrical batteryRechargeable cell
A ventilation system comprising a fan to bring air into a building or exhaust air out of the building, a rechargeable battery to power the fan in the absence of an alternative energy source, and an alternative energy harnessing device to power the fan and to recharge the rechargeable battery in the presence of an alternative energy source. A sensor may be operatively connected to a controller or logic circuit to measure environmental factors, wherein the controller utilizes the measured environmental condition to select the power source with which to activate the fan. The ventilation system is configured to be a modular device with versatile fasteners for easy installment in windows or attics without the need for modification of the building, such as cutting holes.
Owner:THE SECURECASE
Snow Proof Roof Vent
ActiveUS20130115871A1Large apertureMechanical apparatusLighting and heating apparatusAtticAtmosphere
There is disclosed a snow proof roof vent for ventilating the roof of a building to the atmosphere. The improved roof vent includes a flange portion dimensioned and configured to lay against the roof, the flange portion having a central opening to let air vent from the attic. The roof vent further includes a collar portion extending from the flange portion and enclosing the central opening and a cap dimensioned and configured to cover over the collar portion and cover over the central opening. The cap is dimensioned and configured to provide a passage through which air can pass between the atmosphere and the central opening. The collar portion also includes a filter plate enclosed by the cap and interposed between the central opening and the passage, the filter plate having a pore size sufficient to permit air to pass through but block the passage of snow.
Owner:SNOWVENTCO
System for insulating attic openings
Owner:MELESKY JAMES B
Magnetically actuated auto-closing air vent
InactiveUS20080248739A1Mechanical redundancy in driving the damper closedMinimizes moving partSpace heating and ventilation safety systemsLighting and heating apparatusInterior spaceJoist
A self-closing vent intended for use in attics, crawl spaces, joist cavities, exterior walls, interior walls, or other structural element which allows for the free flow of air from outside a building to interior spaces during normal use. The vent includes a damper blade pivotally connected to, and disposed within, the vent housing, which is held in an open position by a temperature sensitive fusible link. Two, and preferably three, permanent magnets provide the force for driving the damper blade into a closed and locked position. A first magnet disposed in a side of the vent housing and a second magnet disposed on the damper blade are disposed with opposing (repelling) polarities when the damper blade is held in the open position. A third magnet disposed proximate the back of the vent housing is oriented so as to attract the magnet disposed on the damper blade. Thus, when the fusible link is broken by high temperatures, the first magnet propels the damper blade toward the closed position, and the third magnet attracts the damper blade to assist in putting it into a fully closed position. The third magnet and second magnet then cooperate to effect a secure closure, which is supplemented by mechanical locks disposed in the vent housing.
Owner:CARLSON THOMAS R +2
Solar Powered Active Roof Ridge Vent
A solar powered roof ridge vent apparatus is provided for actively conducting warm air from an attic space of a home or building to the ambient environment. The roof ridge vent apparatus includes a series of electrically powered axial fans fastened to openings formed in a laterally flexible main panel which is installed at the ridge opening of a roof on a home or building. The laterally flexible main panel seals to the roofline. The series of fans are protected from the elements by a shroud. The shroud is fastened to the laterally flexible main panel and forms a cavity surrounding the fans in which the fan drawn air is first introduced prior to passing through a vent to the ambient environment. The fans are powered using electricity generated by a solar panel, which is mounted to the main panel. A thermostat is employed to deactivate the electrical fans at lower ambient temperatures when attic ventilation is undesirable. The apparatus can be installed as a single unit to the exterior of the home.
Owner:ESKOLA III EDWARD WALFRED
Attic access
InactiveUS7836638B2Quick installationAvoid air movementBuilding roofsArtificial islandsAir movementAttic
An attic access apparatus comprises an access frame with sidewalls extending upward from a flange member and configured to extend upward into an attic opening between structural members forming the attic opening. A recessed groove along inner surfaces of the sidewalls is configured such that fastening screws can be located in the groove. A trim flange extends outward from the sidewall to cover fasteners used to fasten the ceiling to the bottom of the structural members, and a support flange extends inward from the sidewalls to form a support flange. An insulated lid drops into the access opening formed by the inner surfaces of the sidewalls and rests on the support flange, and a seal member provides a seal between the lid and the access frame to prevent air movement between the lid and access frame.
Owner:OGIEGLO JOE
Insulation cover for attic closures
ActiveUS7650722B1Maximum flexibilityEasy to operateBuilding roofsArtificial islandsAtticMechanical engineering
Covers for attic trap doors and pull down attic stairs or ladders are described each of which is formed of an insulating material. The covers are structured to effectively seal a ceiling access opening. In some embodiments, a closure member constructed of insulating material is cooperatively and frictionally received within a frame formed of the same material to form an airtight seal therebetween.
Owner:MELESKY JAMES B
Serviceable soffit vent
InactiveUS20130247480A1Protective structureSafe and cleanRoof covering using slabs/sheetsBuilding roofsAtticEngineering
An attic soffit ventilator for a dwelling having a removable filter. The soffit ventilator includes a frame having a plurality of louvers on one side, wherein the frame is fixed to the underside surface or soffit structure of a roof. The frame includes a side openings or slot for receiving a filter media. The filter media is inserted into the frame by sliding it into the frame from the side opening or slot. Further, the filter media can be removed, cleaned, and re-inserted into the frame.
Owner:RIDGWAY MICHAEL DUANE
Reflective energy management system
ActiveUS8689490B2Limit radiantImprove the heating effectPhotovoltaic supportsRoof covering using slabs/sheetsRadiative heat lossEngineering
Owner:SUMNER WALTON
Device for uniform shingle attachment to roof hip, ridge and barge rafter
An apparatus for the attaching of shingles to a roof and especially to the hip, ridge, and barge rafter edge portions of a shingled roof. The device can provide both a mounting guide to aid the user to achieve an in-line installation of conventional roofing shingles as well as a user determined uniform rise of the shingles so mounted to achieve a desired visual depth or thickness to the roof. The device features an elongated base strap for mounting to the roof line and a plurality of shingle fasteners mounted to the base strap at distances optimal for the shingles being used. Use of adhesives and mechanical mounts for the attached shingle further aids in maintaining a secure mount of the attached shingles in high winds and inclement weather. Optionally, the device can function as an attic vent through venting of attic gasses to the atmosphere through a porus material in the gap between adjoining shingles or exhaust apertures communicating with attic venting apertures through an inner cavity of thee shingle fastener to cool the attic by convection.
Owner:CARPENTER RONALD
Ventilated Roof Apparatus and Method
InactiveUS20110201266A1Easy to adjustReduce penetrationBuilding roofsRoof covering using slabs/sheetsEavesAttic
In ventilating a roof, an eave vent and a ridge vent are provided. The eave vent and ridge vent each is equipped with a fabric filter. The fabric filter is not waterproof and is wettable and hence self-cleaning. The permeability to air of the eave vent fabric filter is less than that of the ridge vent fabric filter and the resistance to air flow of the eave vent is greater than that of the ridge vent. The attic space under the roof acts as a manifold, distributing low pressure throughout the attic space.
Owner:HENDERSON JOHN C
Features
- R&D
- Intellectual Property
- Life Sciences
- Materials
- Tech Scout
Why Patsnap Eureka
- Unparalleled Data Quality
- Higher Quality Content
- 60% Fewer Hallucinations
Social media
Patsnap Eureka Blog
Learn More Browse by: Latest US Patents, China's latest patents, Technical Efficacy Thesaurus, Application Domain, Technology Topic, Popular Technical Reports.
© 2025 PatSnap. All rights reserved.Legal|Privacy policy|Modern Slavery Act Transparency Statement|Sitemap|About US| Contact US: help@patsnap.com
