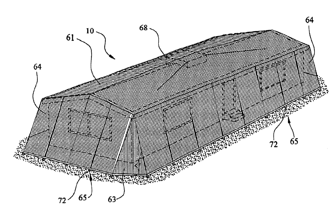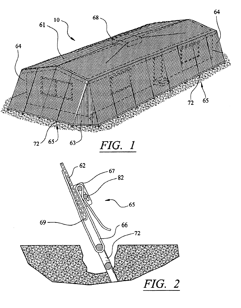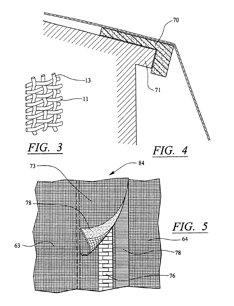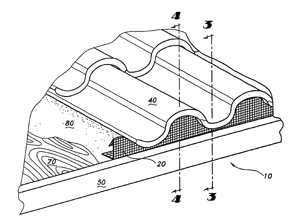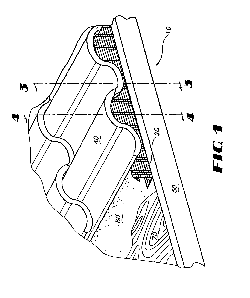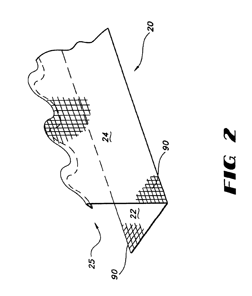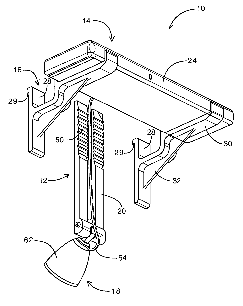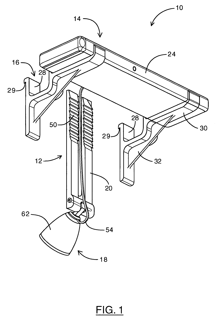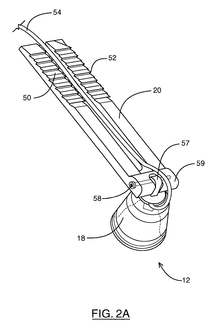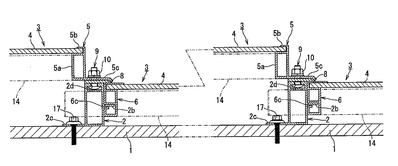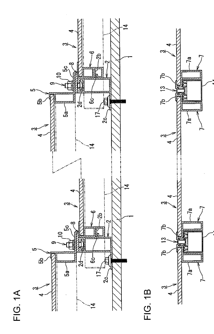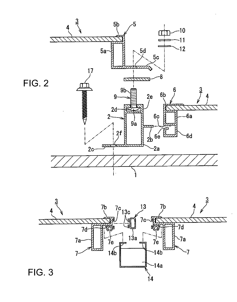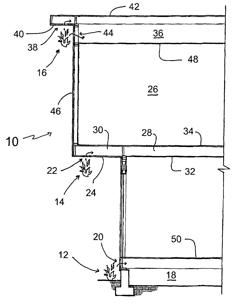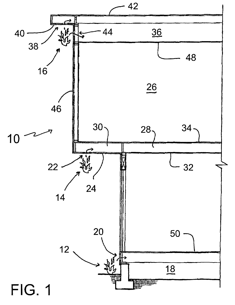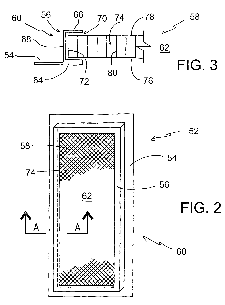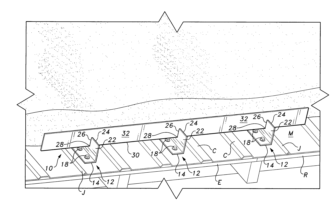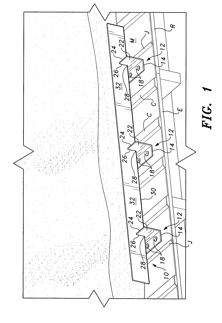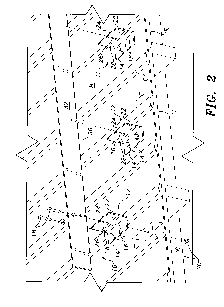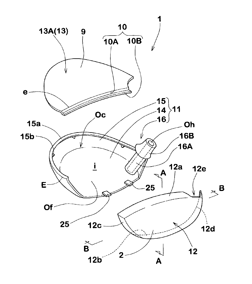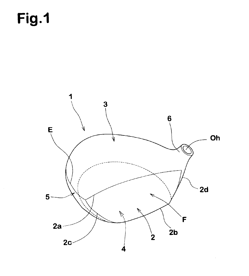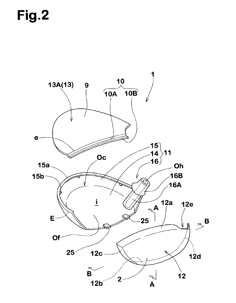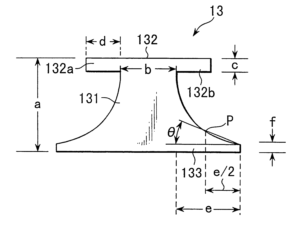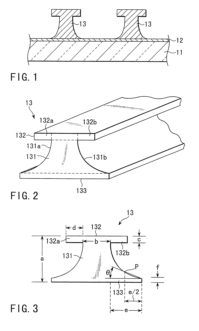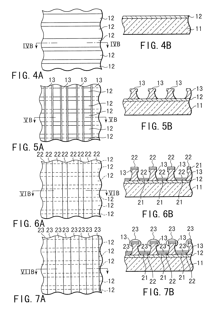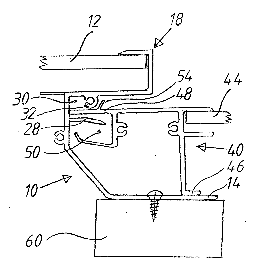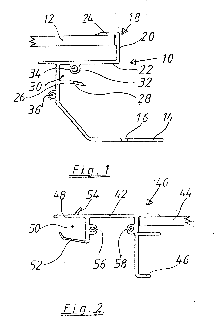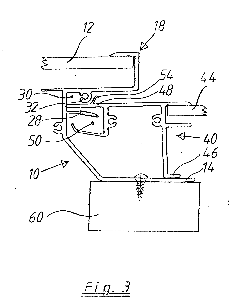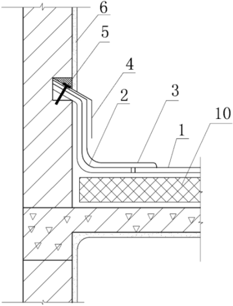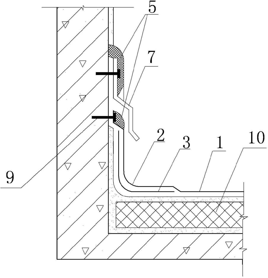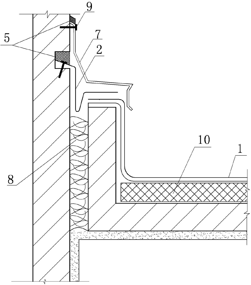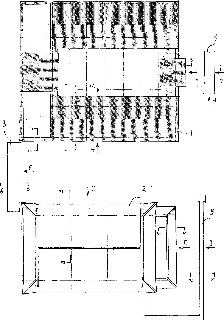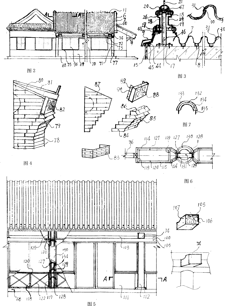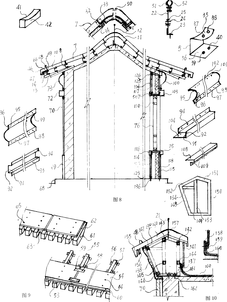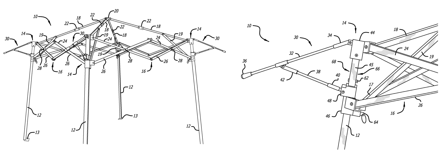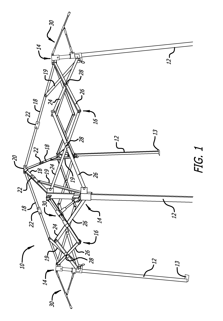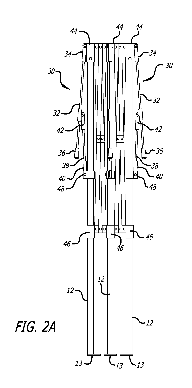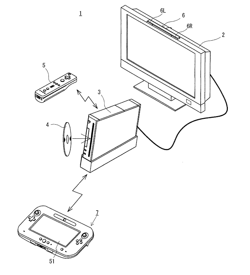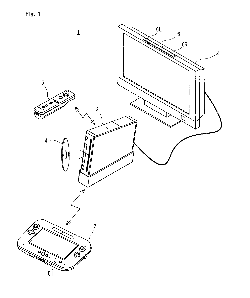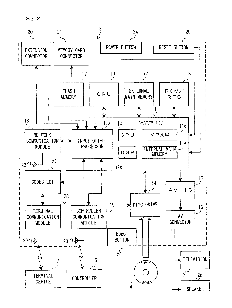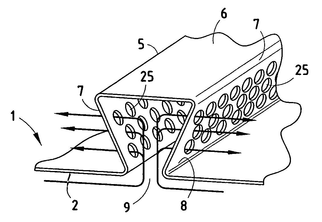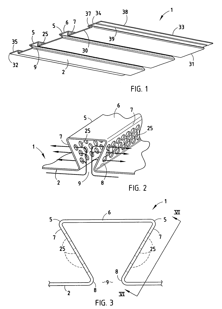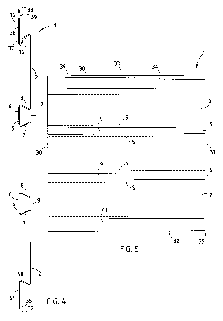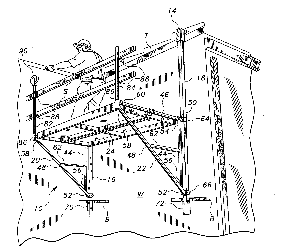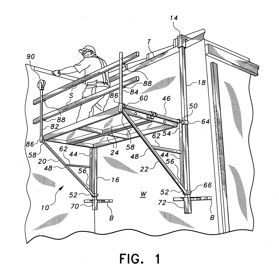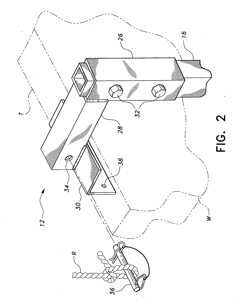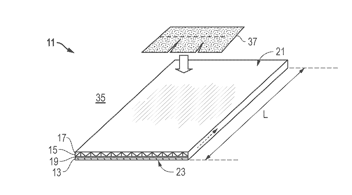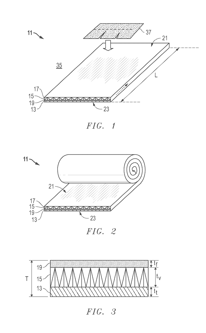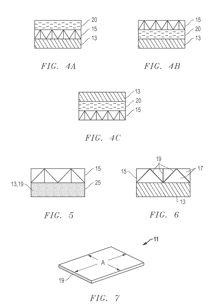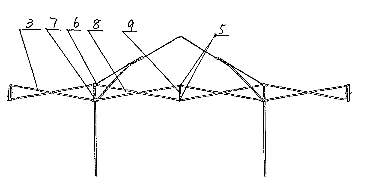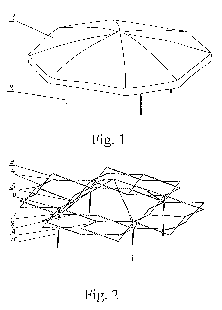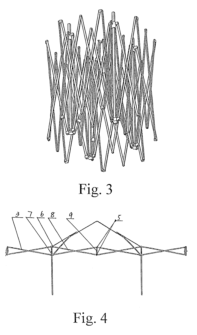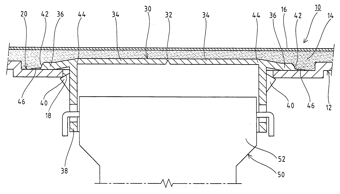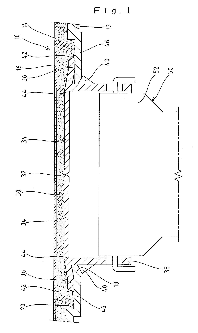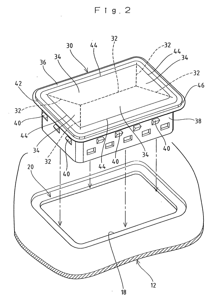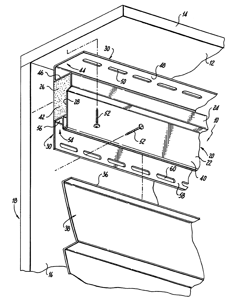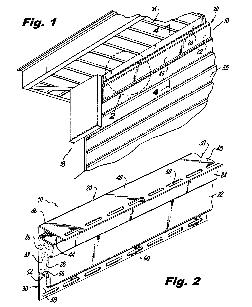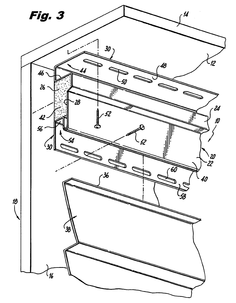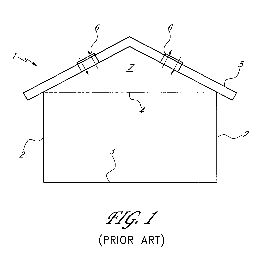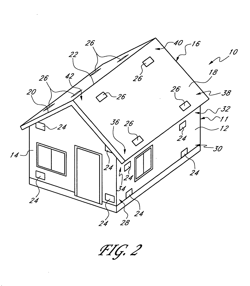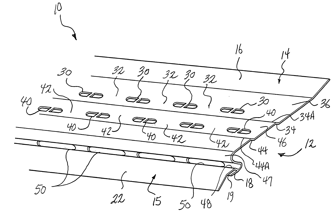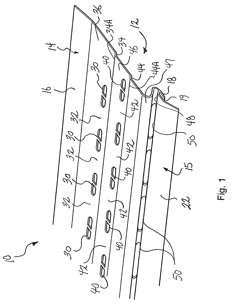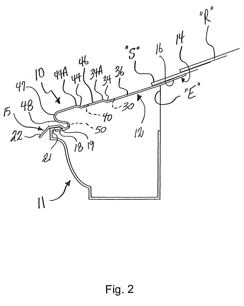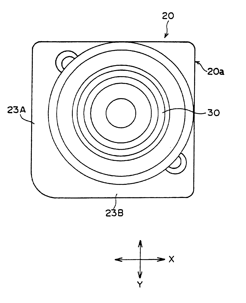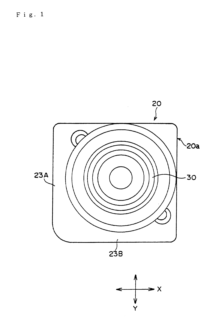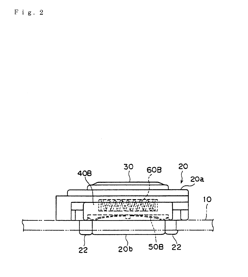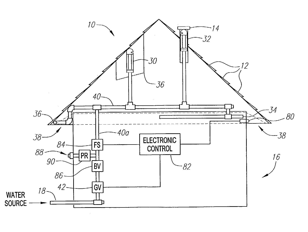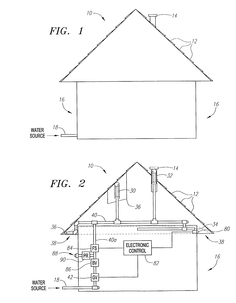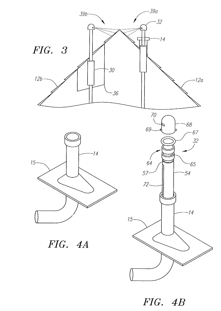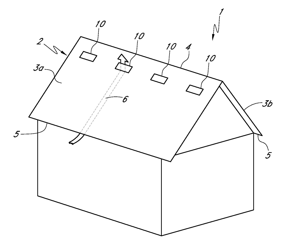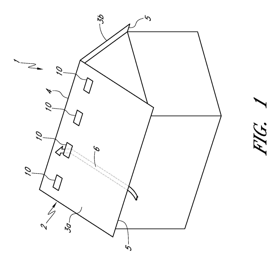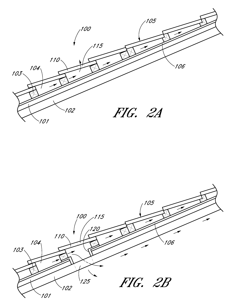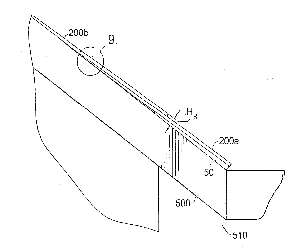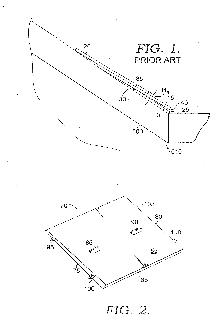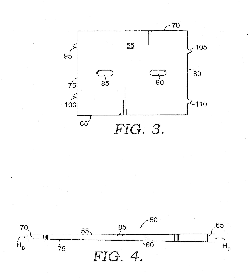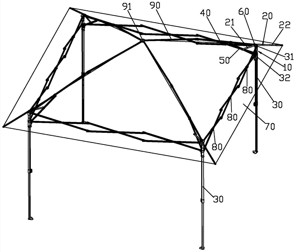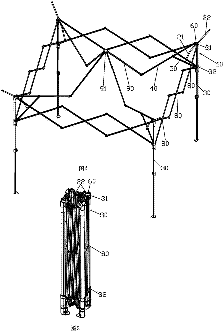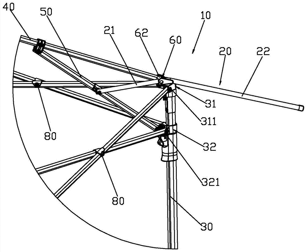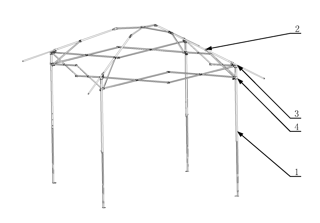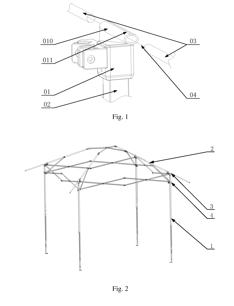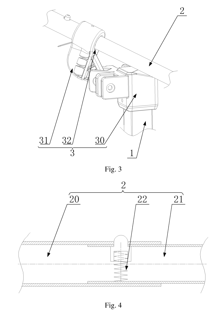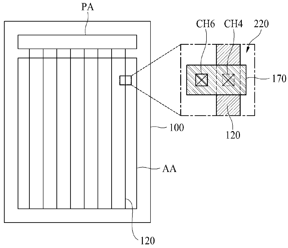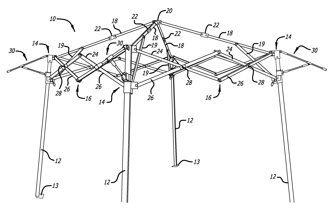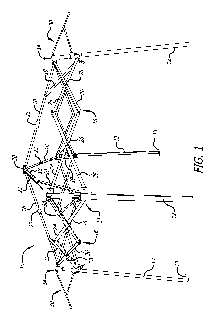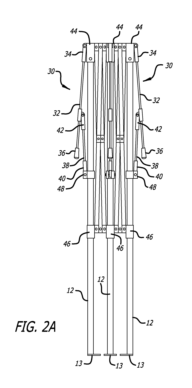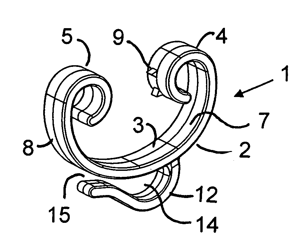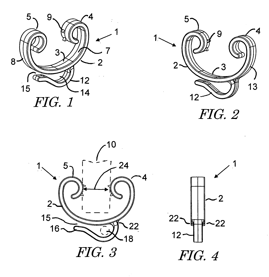Patents
Literature
1284 results about "Eaves" patented technology
Efficacy Topic
Property
Owner
Technical Advancement
Application Domain
Technology Topic
Technology Field Word
Patent Country/Region
Patent Type
Patent Status
Application Year
Inventor
The eaves are the edges of the roof which overhang the face of a wall and, normally, project beyond the side of a building. The eaves form an overhang to throw water clear of the walls and may be highly decorated as part of an architectural style, such as the Chinese dougong bracket systems.
Flexible wind abatement system
A device for protection of property against high winds comprising a flexible material of predetermined strength and stretch characteristics, and in the form of a panel or several panels, utilized to protect the side of a structure including its windows and doors from the strong winds and debris impacts occurring during a hurricane. The device is anchored in a manner to space it out from the area being protected according to formula provided, and can safely dissipate substantial impacting energy. The preferred embodiment attaches to an overhanging eave and the ground below protecting in addition to the windows and doors, plantings, outdoor furniture, decorative shutters, downspouts, and such as are enclosed behind the barrier. Several methods of storage and deployment of said curtain are described including rolling, sliding, and converting to awning. The barrier has the added feature of acting as a tie down in certain applications.
Owner:ARMOR SCREEN
Vented eaves closure
InactiveUS6941706B2Increase air circulationMinimize heat transferRoof covering using slabs/sheetsBuilding roofsWind drivenRoof tile
A method is provided for installing a ventilated eaves closure and tile support apparatus along the eaves of a roof. A vented eaves closure apparatus is disposed along the eaves to support the first course of roof tiles at a desired pitch. The apparatus provides support, ventilation, and drainage, while also providing a barrier to wind-driven precipitation, bird nesting, and animal invasion. The apparatus includes an array of openings configured to allow drainage and facilitate the flow of air beneath the tiles and throughout the air space between the roof deck and the tiles. The method and apparatus can be adapted to fit a variety of roof types and roof tiles having different sizes, shapes, and profiles.
Owner:BORAL LIFETILE +1
Solar powered lighting assembly
A solar powered lighting assembly for attachment to an eaves trough mounted on an outer wall surface includes a lamp, a rechargeable power source, a solar panel assembly, a mounting bracket and a connector arm. The rechargeable power source is connected to the lamp to provide operational power. The solar panel assembly is coupled to the rechargeable power source to provide electrical power for recharging the rechargeable power source. The mounting bracket is coupled to the inside surface of the eaves trough and is used to support the rechargeable power source and the solar panel assembly. The connector arm is coupled to the lamp and is adapted to be removeably coupled in between the eaves trough and the outer wall surface.
Owner:MICHAEL KENNETH GEORGE +1
Installation structure of solar cell module
InactiveUS20110239546A1Prevent penetrationLow costPhotovoltaic supportsSolar heating energyElectrical batteryEaves
An installation structure of a solar cell module comprising: a solar cell module including a solar panel, an eaves-side frame in a long shape holding an edge on an eaves side, a ridge-side frame in a long shape holding an edge on a ridge side opposite to the edge on the eaves side, and a lateral frame in a long shape holding edges of the solar panel different from the above edges; and a fixing member fixed to a predetermined structural member in a roof at a position on a ridge side further than the ridge-side frame and configured to prevent the ridge-side frame from moving towards the ridge side of the roof and in a direction perpendicular to a surface of the solar panel, the eaves-side frame of another solar cell module being positioned above the ridge-side frame and supported by the fixing member from outside.
Owner:YANEGIJUTSUKENKYUJO CO LTD
Self-closing vent
A self-closing vent has its frame and honeycomb screen coated with an intumescent material. When affixed to an external wall or eave of a building, the vent is normally open, allowing free flow of air into and out of the building, but when exposed to the heat of a fire, such as a wildfire, the intumescent expands to close the vent, thereby preventing an external fire from entering the building.
Owner:LOAR RONALD J
Snow guard for roofs
The snow guard for roofs includes a plurality of slotted brackets, which are permanently installed atop the roof structure. A snow fence is removably installed in the slots of the brackets, permitting the user to remove the fence as needed for the deliberate removal of snow from the roof in a safe and predetermined manner. The slots of the brackets extend only partially toward the bottoms of the brackets, thus placing the lower edge of the snow fence elevated above the underlying roof structure. This provides clearance between the snow fence and any strengthening ribs or ridges formed in the roof covering, as are typically provided in sheet metal covered roofs. The brackets are preferably attached along the eaves of the roof outboard of the wall structure to preclude leakage through the mounting holes and water damage to the interior of the structure.
Owner:AYER SYDNEY L +1
Golf club head
Owner:DUNLOP SPORTS CO LTD
Circuit board for organic electroluminescent panel, method of manufacture, and electroluminescent panel
InactiveUS6339288B1Discharge tube luminescnet screensElectroluminescent light sourcesEavesEngineering
A substrate for an organic electroluminescence display element comprises a support (11), a plurality of first electrode lines (12) arranged apart from each other on the support (11), and a plurality of partition walls (13) arranged apart from each other and extending in a direction to cross the first electrode lines (12). Each of the partition walls (13) has eaves in an upper portion and flared side surfaces in a lower portion.
Owner:TOPPAN PRINTING CO LTD
Fastening system for a plate-shaped structural element
A fastening system for a plate-shaped structural element on a pitched roof is provided. The plate-shaped structural element is bordered in a water-tight manner in a frame and fully replaces the roof covering, and the eaves-side and ridge-side cross beams of the frame which run transversely to the ridge-eaves direction have profiles which are matched to each other and engage in each other. The top side of the eaves-side cross beam has a mounting that surrounds the edge of the plate-shaped structural element, and the bottom side thereof has a support for fastening to the roof structure. The support includes a web that extends from the mounting to the support, a protrusion extending beneath the mounting receives an extension that extends from the ridge-side cross beam thereof.
Owner:MONIER TECHN CENT
Method for repairing leaked coiled-material water-proof roof
ActiveCN101994399ALeak effectiveEffective leak repairRoof covering using flexible materialsBuilding repairsEavesConstruction engineering
The invention relates to a method for repairing a leaked coiled-material water-proof roof. The method comprises the steps of basic layer processing, detail repairing, large-area repairing, and the like. The step of detail repairing comprises: repairing cracked gutters and eaves gutter coiled-materials, repairing flashing parts and repairing deformed joints. The step of large-area repairing comprises: paving water-proof coiled materials, repairing cracks on a coiled-material water-proof layer, repairing the raised edges of a joint opening, repairing a raised part, and the like. The whole repairing scheme of the invention has the advantages of scientific design, reasonable system, overall prospection, rigorous analysis, practicability and good construction effect, and ensures that leaked houses can be effectively repaired. In the method, the materials, construction manner, construction environment, and the like, are all comprehensively considered. The construction cost performance is high and the use range is wide. The construction method is safe and environment-friendly, can meet the demands of building use and safety, can ensure that the manpower, material resources and financial resources are saved, and is suitable for various repairing for the leaked coiled-material water-proof roof. The application and practice show that the construction condition of the method is in good condition.
Owner:HENAN GUOJI CONSTR GRP
Novel energy-conserving emission reduction pseudo-classic architecture and construction method thereof
InactiveCN101457546AEliminate deforestationEliminate the destruction of vegetationBuilding roofsRoof covering using tiles/slatesRoof tileEaves
The invention relates to a novel archaized building which has the advantages of energy conservation and emission reduction and a construction method thereof. The invention is applicable to various archaized buildings, and the novel archaized building is characterized by comprising a Chinese round-ridge gabled roof 1, a gable and hip roof 2, a wall body, a flat roof eaves cap, a festoon gate, a verandah 3, a screen wall 4, a courtyard wall 5 and the like; completely based on the external shapes of the existing archaized buildings, the novel archaized building adopts lightweight steel construction as a structural support framework or a support member bar of purlins, square-columns, beams, rafters, pillars, the wall body and roofing tiles, and adopts modern construction materials such as thin steel plates, aluminium alloy plates, GRC or glass fiber reinforced plastic and the like which are made into various novel components and parts such as purlins, square-columns, pillars, the wall body and roofing tiles; factory production (including painting and colored drawing) is carried out, and the novel components and parts are assembled on-site and replace the existing traditional archaized building materials such as wooden beams, pillars, rafters, soil calcined tiles and the like as well as the retarded construction technology, thus achieving the aim of energy conservation and emission reduction, clean construction and installation, increment of working efficiency, reduction of erection time and cost reduction.
Owner:冯刚克
Shelter with extended eaves
ActiveUS8616226B2Sacrificing stability and strengthComplicated operationTents/canopiesMetal working apparatusEavesEngineering
A shelter that includes a slider and a strut mechanism mounted on support posts of the shelter that automatically actuate and extend from the side of the support posts when the shelter is expanded from its collapsed state. The strut mechanism provides support for an eave that extends outside from all or a portion of the perimeter of the shelter defined by the corners of the support posts. An automatic hard-stop mechanism is incorporated into the support posts that prevent the eave sliders and strut mechanisms from becoming over-extended. The support posts are configured and oriented relative to the other components of the shelter frame and shelter boundary so to minimize the footprint or size of the shelter when in the collapsed state. Accordingly, the protected and shaded area offered by the shelter is greatly increased without sacrificing the stability and strength of the shelter, complicating the operation of the shelter, or increasing the weight, storability or cost of the shelter.
Owner:MA OLIVER
Controller device and information processing device
ActiveUS20120106041A1Easy to implementLess-easy to holdDigital data processing detailsElectrical apparatus contructional detailsInformation processingEaves
A terminal device 7 is a controller device to be operated by a user. The terminal device 7 includes a generally plate-shaped housing 50, an LCD 51, and a projecting portion (an eaves portion 59). The LCD 51 is provided on the front side of the housing 50. The projecting portion is provided so as to project at least at left and right positions on a back side of the housing 50 above the center of the housing 50. When the user holds the left and right portions of the housing 50 with respect to the LCD 51, the user can easily hold the terminal device 7 by holding it so as to allow the projecting portion to rest on the fingers.
Owner:NINTENDO CO LTD
Vented soffit panel and method for buildings and like
ActiveUS7137224B2Improve aestheticsEasy to installBuilding roofsRoof covering using slabs/sheetsAcute angleEaves
A vented soffit panel and related method for buildings and the like includes a generally flat imperforate base portion shaped to enclose at least a portion of the building soffit when mounted in a generally horizontal orientation under an eave. At least one vent channel protrudes upwardly from the base portion, and has a generally trapezoidal shape defined by a horizontal imperforate top wall and inclined perforate sidewalls with lower ends that connect with the base portion in a spaced apart relationship to define a slot through which air flows to vent the eave. The perforate sidewalls are disposed at an acute angle, such that they are hidden from view from a position underneath the eave.
Owner:QUALITY EDGE
Wall hanging scaffold
InactiveUS20060163001A1Easy to liftFacilitate raisingScaffold accessoriesBuilding support scaffoldsFalseworkEaves
The wall hanging scaffold includes a pair of vertical support poles, which hang from top plate attachment brackets along the wall of a building structure. Each pole has a rigid, monolithic, triangulated brace removably and vertically adjustably secured thereto, with a support platform extending across the braces. Additional safety structure, i.e., safety posts, may be installed in the outboard ends of the braces, with safety rails being installed across the safety posts. A pulley may also be placed in the upper end of a safety post for lifting material and equipment up to the scaffold from the underlying surface. A diagonal brace(s) may be secured to one or more of the upper top plate hanger brackets to relieve stress on the otherwise unbraced wall due to the scaffold resting thereon during construction. The scaffold may remain in place up to closure of the eaves and soffit of the structure.
Owner:POZELL CHARLES A
System, method and apparatus for thermal energy management in a roof
A roof product has a thermal heat storage layer, a vent layer with channels for transferring excess heat through a length of the roof product, and a flame retardant to suppress fire through the vent layer. These three materials form a unitary structure. The roof product may have a radiant layer, the thermal heat storage layer and the vent layer to form the unitary structure. The roof products are assembled in an abutting configuration on the roof of a building. The vent layer vents excess heat from an eave of the roof up to a ridge of the roof and out to atmosphere. The roof products manage thermal energy in the roof by storing thermal heat with the unitary roof product during a heating cycle; venting excess heat through the unitary product; and releasing the stored thermal heat from the unitary product into or out of the building during a cooling cycle.
Owner:CERTAINTEED CORP
Foldable tent having eaves
InactiveUS7055538B2Large sheltering spaceConvenient to carryTents/canopiesEavesMechanical engineering
The foldable tent having eaves at the top of the sides of the Foldable frame [2] foldable eave frames [3] that extend outwardly can be folded together along with the frame [2] are provided. The covering 1 is put on the frame [2] having eave frames [3] which are n-shaped frames composed of a front side and two lateral sides. The front side is composed of a plurality of scissors frames [4] and the number of which is same to that of the cross beam [8] of the corresponding side of the frame [2] between two poles. Each of the lateral side is composed of a scissors frame [4]0 which is composed of two cross pieces pivotally connected to each other in the midway. All members of the framework [2] including the eave frames [3] are connected with each other through slide connection or pivot connection so that the tent can be used simply by extending the framework [2] and covering it with an tent covering [1].
Owner:DENG JIANRONG
Molded member with foamed body
ActiveUS20060214399A1Prevent leakagePedestrian/occupant safety arrangementDomestic articlesEavesEngineering
Disclosed is a molded member with a foamed body, which is foamed on the top surface sides of a first member and a second member and is prevented from leaking from between abutment surfaces of those members toward the back side. A seal piece of a required width extending in an eaves form outward over the perimeter of the outer contour edge of an airbag door is provided at the outer contour edge. When the airbag door is laid out at a door mount portion, so formed as to surround an opening formed in a base material, the seal piece is set in close contact with the outer surface of the door mount portion in such a way as to surround the opening. This prevents the foamed body, foamed on the top surface side of the base material facing the airbag door, from leaking from a clearance, produced between abutment surface of the base material and the airbag door, toward the back side.
Owner:INOAC CORP
Prefabricated decorative frieze trim
ActiveUS8104234B1Avoid disadvantagesSimple and inexpensive to manufactureRoof covering using slabs/sheetsBuilding roofsEavesLower grade
A prefabricated decorative frieze trim for securement to a lower surface of an eave and an exterior wall surface of a building which comprises a low gauge flexible sheet having a front face with an infinite variety of different ornamental shapes that can be formed thereon. A substrate member is applied to an internal surface of the low grade flexible sheet to provide structural rigidity thereto. A mechanism formed on the low grade flexible sheet is for securing the low grade flexible sheet to the lower surface of the eave and upper portion of the exterior wall surface of the building, whereby a free edge of a soffit component and a free edge of a wall siding can be retained thereto.
Owner:SAWYER STEVEN T
Roof providing improved passive ventilation and energy efficiency
InactiveUS20060052051A1Improve energy efficiencyReduce indoor temperatureLighting and heating apparatusRoof covering ventilationsWind drivenEaves
An elongated roof ridgeline vent is disclosed, comprising an elongated opening in a roof-cover along the ridge and a canopy or cover over the opening. Baffles may be provided between the canopy and the roof-cover to prevent wind-driven rain from entering the opening. Screens or other filtering elements can be provided to prevent the ingress of insects, vermin, and debris through the opening. Also disclosed is a roof employing upper and lower roof-covers spaced apart to form an air insulation layer, with a ridgeline vent in the upper roof-cover. The air layer additionally acts as a ventilation path for air from the attic. Also disclosed are eave vents, undereave vents, and layers for reflecting or absorbing solar radiation. Additionally disclosed are embodiments that employ these ventilation principles in a roof-portion with an upper apex, such as a conical roof.
Owner:DANIELS WILLIAM B II
Gutter cover
InactiveUS20060107603A1Eliminate gutter failureEliminate failure problemsRoof coveringLeading edgeEaves
A gutter cover is adapted for covering an opening of a generally U-shaped eaves gutter used for catching and distributing rainwater runoff from a pitched roof. The gutter cover includes an elongated cover panel having a longitudinal upstream section adapted for residing proximate a top rear edge of the gutter adjacent an eaves of the roof, and a longitudinal downstream section located away from the roof eaves. The downstream section is adapted for engaging an outwardly-spaced leading edge of the gutter. The cover panel defines a first row of longitudinally-spaced debris filter openings adapted for receiving rainwater runoff from the roof into the gutter. A longitudinal weir ridge is formed downstream of the first row of debris filter openings, and is adapted for slowing and flattening a downstream flow of rainwater runoff bypassing the first row of debris filter openings. The cover panel further defines a second row of longitudinally-spaced debris filter openings downstream of the weir ridge. The second row of openings is adapted to further receive rainwater runoff from the roof into the gutter.
Owner:BROWNRIDGE ROBERT
Pointing device
InactiveUS6667733B2Increase in sizeLess expensiveManual control with multiple controlled membersMechanical apparatusEavesEngineering
The pointing device of the present invention has a case fixed to a mounting substrate. A sliding-type operating body and moving bodies for moving linearly in X-Y directions in the case as the operating body is slid are provided. Respective side portions of the moving bodies project sideways from the case and lower faces of respective projecting portions face a surface of the mounting substrate. By bringing contacts mounted to the lower faces of the respective projecting portions into contact with a resistor circuit formed on the surface of the mounting substrate, volume portions are formed at two orthogonal side portions. The two orthogonal side portions overhang sideways like eaves and springs for origin returning and are disposed between respective overhanging portions and the respective projecting portions.
Owner:HOSIDEN CORP
Exterior fire suppression system and method for installation
InactiveUS6964379B2Overcomes drawbackProvide protectionMovable spraying apparatusFire rescueSprinkler systemEaves
An exterior fire suppression system includes a sprinkler system that is connected to a water supply. The sprinkler system is mounted within the structure and is substantially hidden from view when the system is inactive. The system may include roof sprinklers and eave sprinklers that are adapted to saturate the exterior of the structure when the system is activated. Each roof sprinkler is a popup sprinkler installed within a facade that is an aesthetic match with the structure's roof and may be installed within a sprinkler box underneath the roofline. Each eave sprinkler is installed within the eave, substantially hidden from view. A heat sensor may be disposed adjacent to the eave sprinkler and connected to an electronic control to activate the system when excessive heat is detected.
Owner:CROWLEY JOSEPH T
Above sheathing ventilation system
A roof structure and a vented eave riser are described. A vented eave riser can include a barrier wall with one or more air flow openings, and an ember impedance structure positioned proximate to the barrier wall. A roof structure may comprise a roof deck and a layer of roof cover elements spaced above the roof deck to form an air layer between the roof deck and the roof cover elements. The roof structure may also comprise one or more vent members each replacing and mimicking an appearance of one or more roof cover elements of the layer of roof cover elements, and / or at least one vented eave riser positioned at an eave between the roof deck and the layer of roof cover elements. The vent members and / or the vented eave riser may further include an ember impedance structure, such as a fire-resistant mesh material or a baffle structure.
Owner:ODANIELS LLC
Roofing product
InactiveUS20120117908A1Increase contactSmall sizeBuilding roofsRoof covering using tiles/slatesEavesEngineering
A method for covering and protecting a pitched roof deck having an eave including a starter block having unitary construction and a first course of semi-rigid shingles. The starter block has a generally rectangular shape and is tapered wherein the front surface has a greater height than the back surface. The starter block used in the starter course of a roofing project to facilitate the positioning the shingles upon a hip roof without causing said the shingles to bend. In one embodiment, the starter block and shingles are formed from a composite material, such as a combination of at least a polymer component and a filler component. The at least one course of shingles are positioned to lie flat on and at least partially overlap the course of starter blocks with the shingles extending back to the upper surface of the roof without substantially bending.
Owner:TAMKO BUILDING PRODS
Folding tent eave frame mechanism
ActiveCN103590650AGuaranteed Relative Swipe ActivityStable and reliable supportTents/canopiesEavesEngineering
Owner:XIAMEN ROADZUP OUTDOOR PROD
Tent Skeleton and Tent
Owner:ZHEJIANG HENGFENG TOP LEISURE CO LTD
Organic light emitting display device and method of manufacturing the same
ActiveUS20180097047A1Solid-state devicesSemiconductor/solid-state device manufacturingEavesDisplay device
Disclosed is an organic light emitting display device that may include an anode electrode and an eave structure under a bank layer and spaced apart from each other, a cathode electrode on the bank layer, and an auxiliary electrode under the eave structure and electrically connected with the cathode electrode, wherein the cathode electrode extends to a contact space under the eave structure, and the extending cathode electrode is connected with the auxiliary electrode in the contact space.
Owner:LG DISPLAY CO LTD
Shelter With Extended Eaves
ActiveUS20110308559A1Sacrificing stabilitySacrificing strengthTents/canopiesMetal working apparatusEavesEngineering
A shelter that includes a slider and a strut mechanism mounted on support posts of the shelter that automatically actuate and extend from the side of the support posts when the shelter is expanded from its collapsed state. The strut mechanism provides support for an eave that extends outside from all or a portion of the perimeter of the shelter defined by the corners of the support posts. An automatic hard-stop mechanism is incorporated into the support posts that prevent the eave sliders and strut mechanisms from becoming over-extended. The support posts are configured and oriented relative to the other components of the shelter frame and shelter boundary so to minimize the footprint or size of the shelter when in the collapsed state. Accordingly, the protected and shaded area offered by the shelter is greatly increased without sacrificing the stability and strength of the shelter, complicating the operation of the shelter, or increasing the weight, storability or cost of the shelter.
Owner:MA OLIVER
Eaves clip
A clip for hanging decorative lights from the eaves of a house has an elongated C-shaped body. This body has an intermediate curved section extending between two ends that curve inwardly. A hook is attached to the outside surface of the intermediate curved section. The elongated body is made of a flexible plastic having a memory such that the curved ends may be moved away from one another by a force acting on at least one of the distal ends. When the force is removed the memory will cause the distal ends of the clip to move together. The inward curvature enables the curved ends to unravel to some extent. The combination of the unraveling of the ends and the flexing of the curved intermediate portion enables this clip to fit onto eaves ranging in width from ⅝ inch to over two inches without breaking.
Owner:ADAMS MFG
Features
- R&D
- Intellectual Property
- Life Sciences
- Materials
- Tech Scout
Why Patsnap Eureka
- Unparalleled Data Quality
- Higher Quality Content
- 60% Fewer Hallucinations
Social media
Patsnap Eureka Blog
Learn More Browse by: Latest US Patents, China's latest patents, Technical Efficacy Thesaurus, Application Domain, Technology Topic, Popular Technical Reports.
© 2025 PatSnap. All rights reserved.Legal|Privacy policy|Modern Slavery Act Transparency Statement|Sitemap|About US| Contact US: help@patsnap.com
