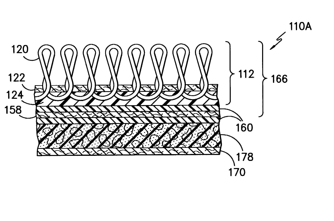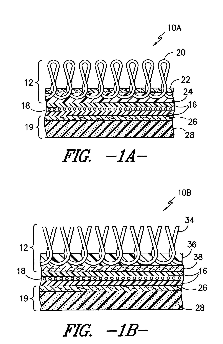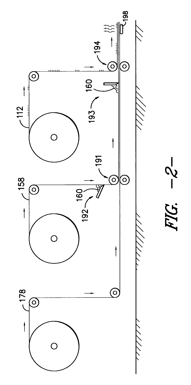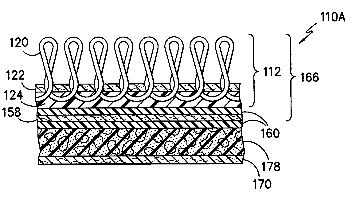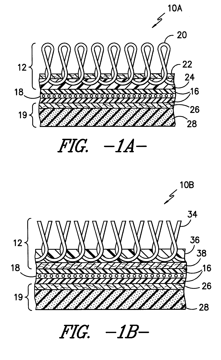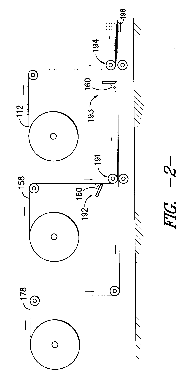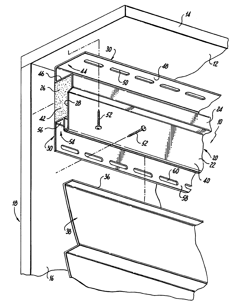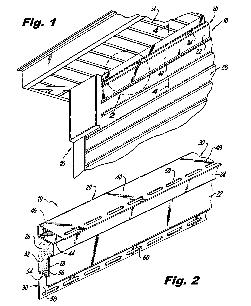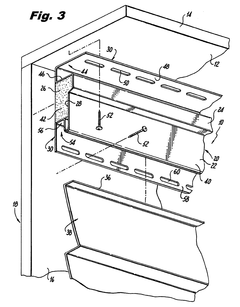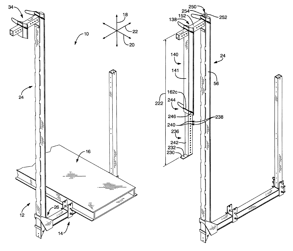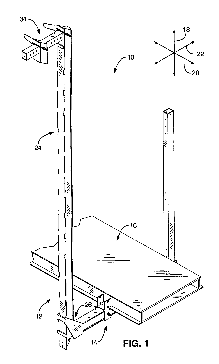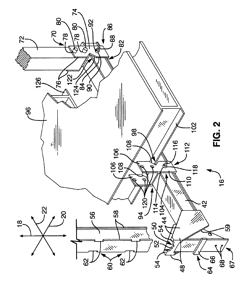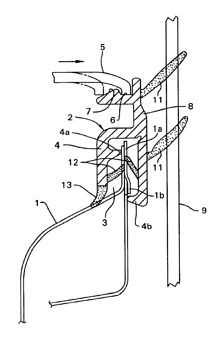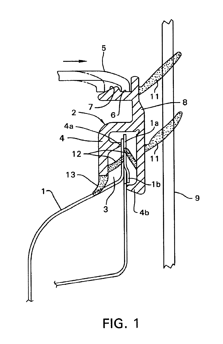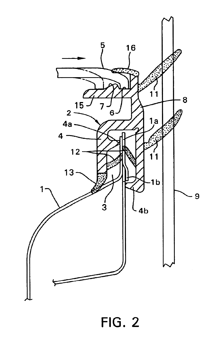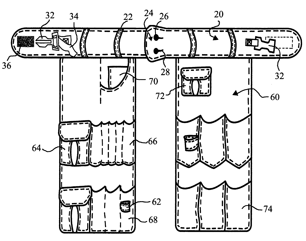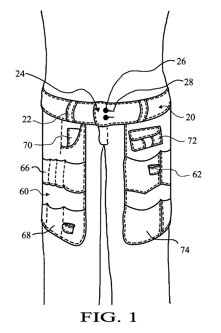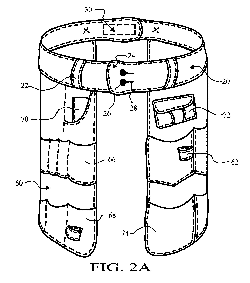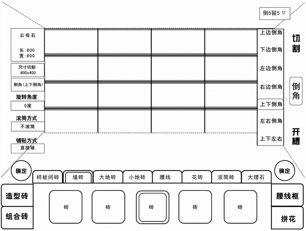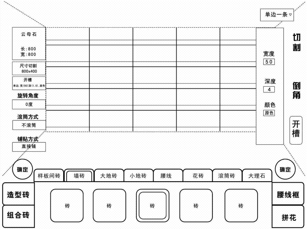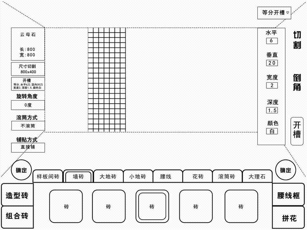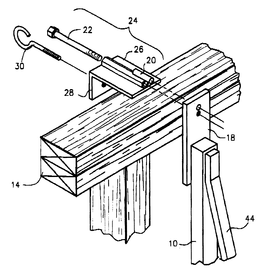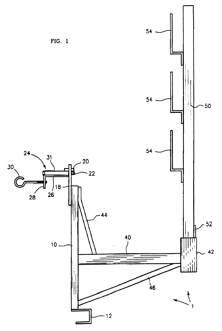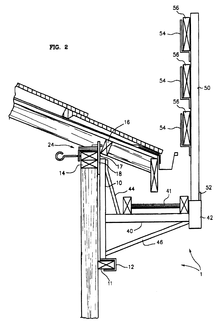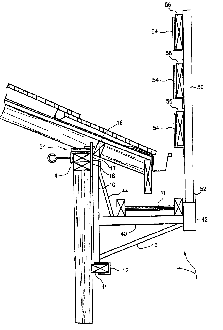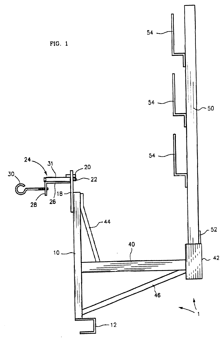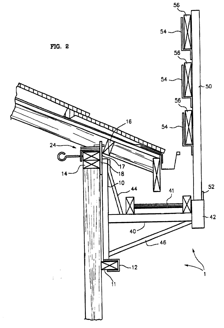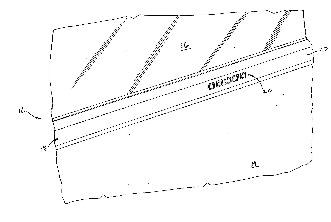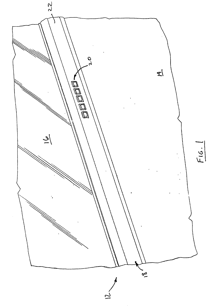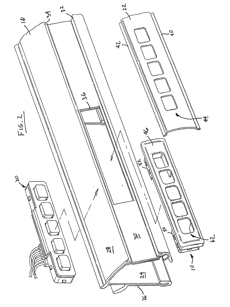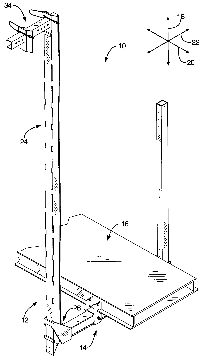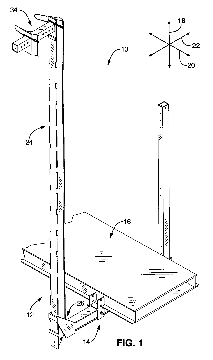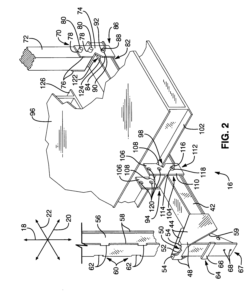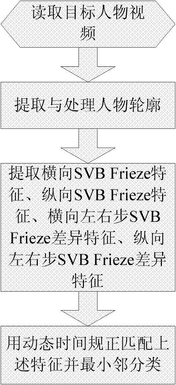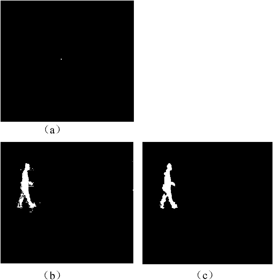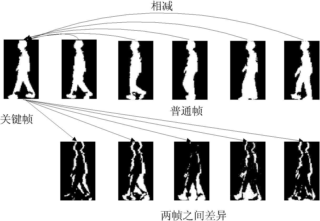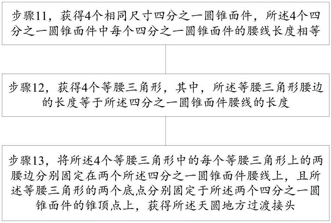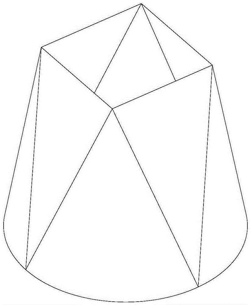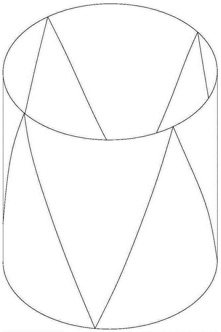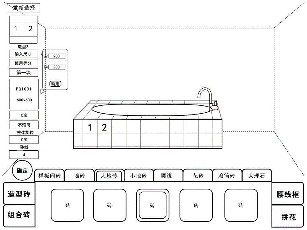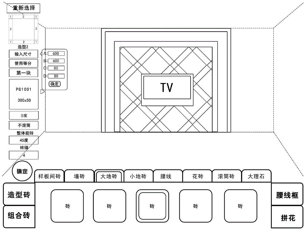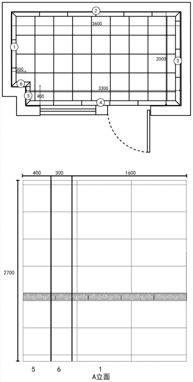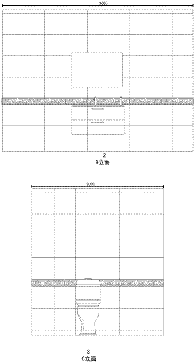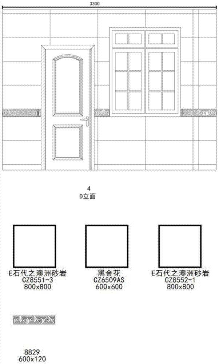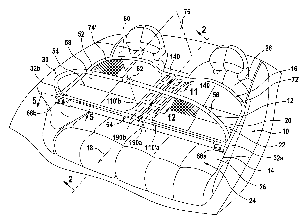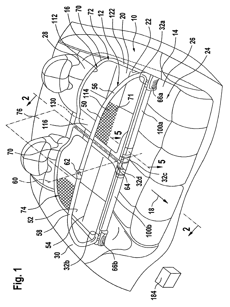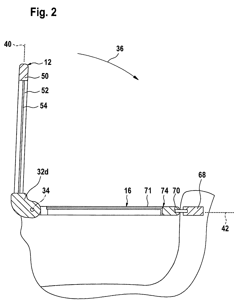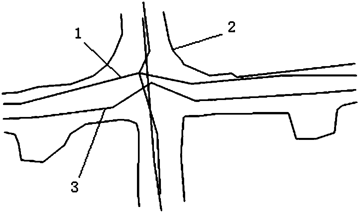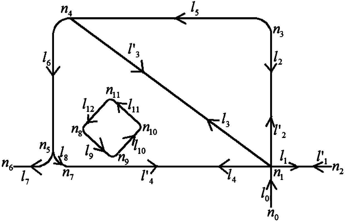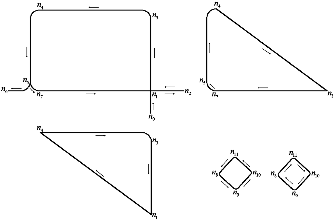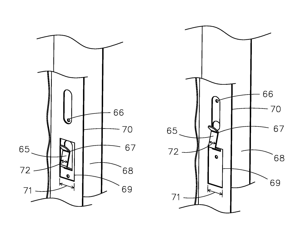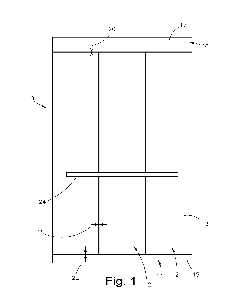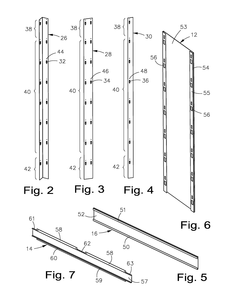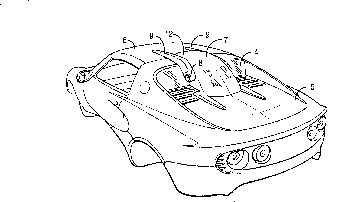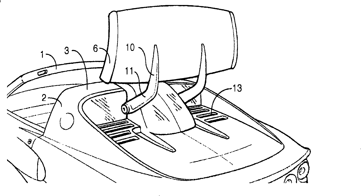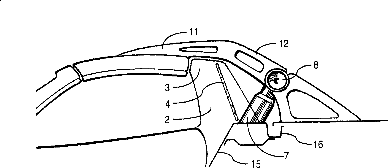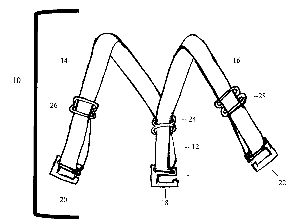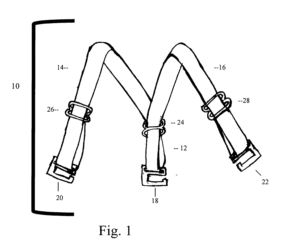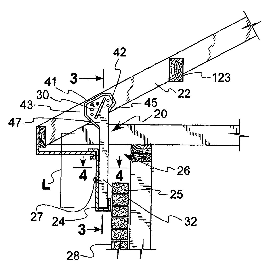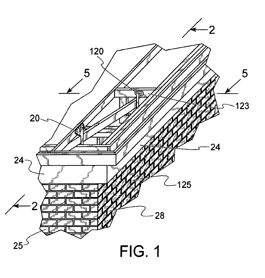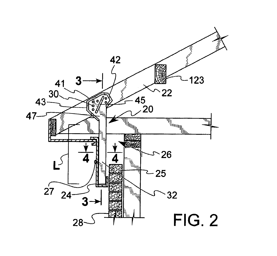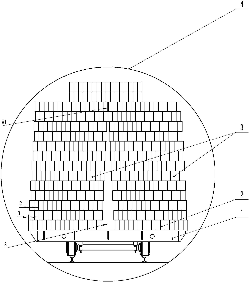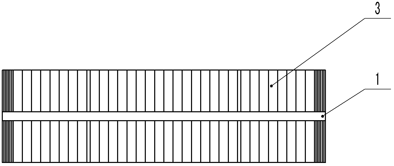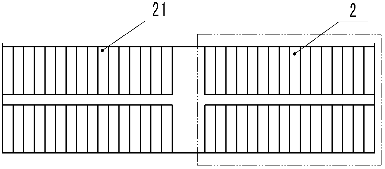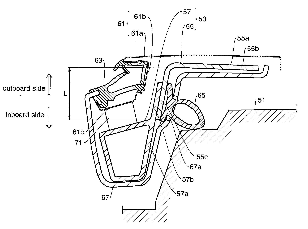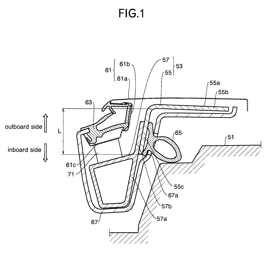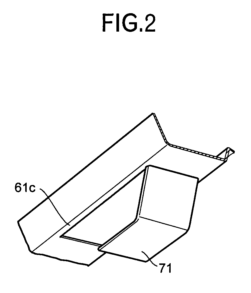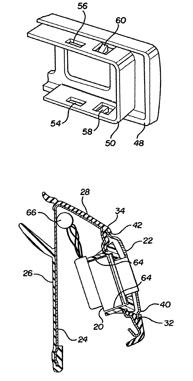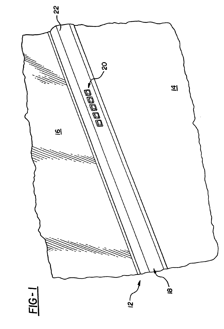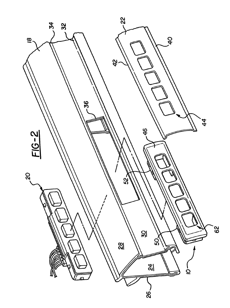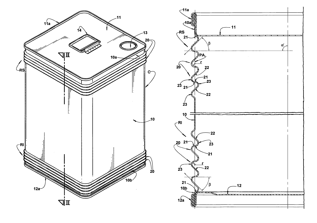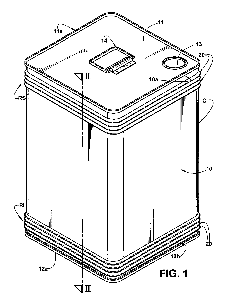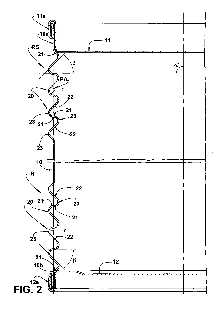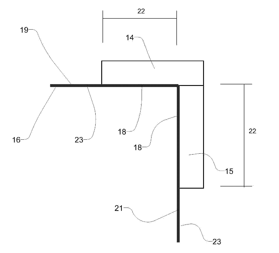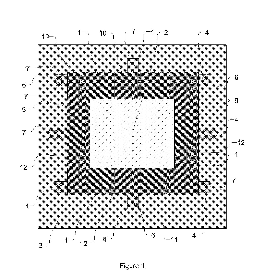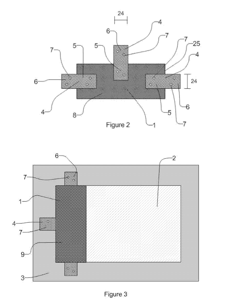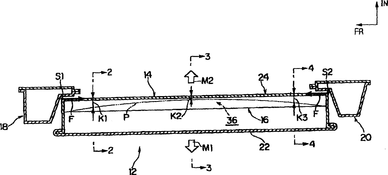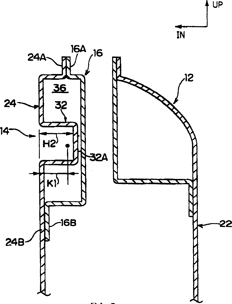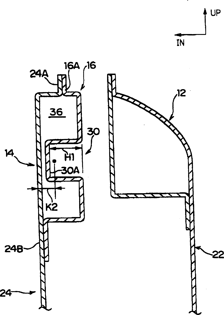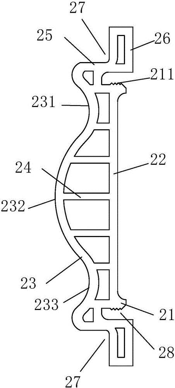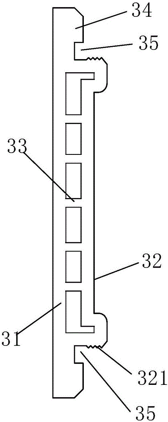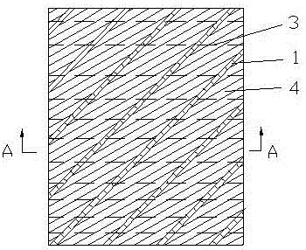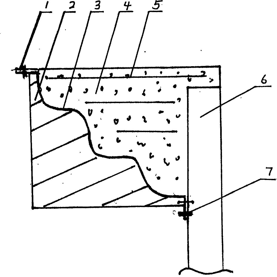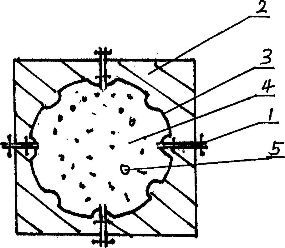Patents
Literature
59 results about "Frieze" patented technology
Efficacy Topic
Property
Owner
Technical Advancement
Application Domain
Technology Topic
Technology Field Word
Patent Country/Region
Patent Type
Patent Status
Application Year
Inventor
In architecture, the frieze /friːz/ is the wide central section part of an entablature and may be plain in the Ionic or Doric order, or decorated with bas-reliefs. Paterae are also usually used to decorate friezes. Even when neither columns nor pilasters are expressed, on an astylar wall it lies upon the architrave ("main beam") and is capped by the moldings of the cornice. A frieze can be found on many Greek and Roman buildings, the Parthenon Frieze being the most famous, and perhaps the most elaborate. This style is typical for the Persians.
Residential carpet product and method
InactiveUS20030072911A1Good dimensional stabilityUniform load bearing characteristicSynthetic resin layered productsLaminationCushioningEngineering
A layered cushioned composite such as a carpet or carpet tile which in at least one embodiment incorporates a layer of stabilizing material and a layer of adhesive material below a primary carpet and above a layer of compressed particle, recycled and / or rebond foam or cushioning material and having special applicability to the residential market, especially the residential do-it-yourself market. In accordance with a preferred embodiment, the residential carpet tile has a high twist frieze face, a polyurethane rebond foam cushion, and a non-square shape providing for interlocking with adjacent or abutting carpet tiles.
Owner:MILLIKEN & CO
Residential carpet product and method
InactiveUS20030170420A1Low costMaximum versatilitySynthetic resin layered productsLaminationCushioningEngineering
A layered cushioned composite such as a carpet or carpet tile which in at least one embodiment incorporates a layer of stabilizing material and a layer of adhesive material below a primary carpet and above a layer of compressed particle, recycled and / or rebond foam or cushioning material and having special applicability to the residential market, especially the residential do-it-yourself market. In accordance with a preferred embodiment, the residential carpet tile has a high twist frieze face, a polyurethane rebond foam cushion, and a non-square shape providing for interlocking with adjacent or abutting carpet tiles.
Owner:MILLIKEN & CO
Prefabricated decorative frieze trim
ActiveUS8104234B1Avoid disadvantagesSimple and inexpensive to manufactureRoof covering using slabs/sheetsBuilding roofsEavesLower grade
A prefabricated decorative frieze trim for securement to a lower surface of an eave and an exterior wall surface of a building which comprises a low gauge flexible sheet having a front face with an infinite variety of different ornamental shapes that can be formed thereon. A substrate member is applied to an internal surface of the low grade flexible sheet to provide structural rigidity thereto. A mechanism formed on the low grade flexible sheet is for securing the low grade flexible sheet to the lower surface of the eave and upper portion of the exterior wall surface of the building, whereby a free edge of a soffit component and a free edge of a wall siding can be retained thereto.
Owner:SAWYER STEVEN T
Hanging scaffold support
InactiveUS6886662B2Inhibition releaseEasy to insertStands/trestlesKitchen equipmentSupporting systemFalsework
A scaffold support system having an adjustable-width hanger. A vertical leg may support a foot upon which rests a deck, providing a working surface during building construction or modification. A lateral beam rests on a support structure forming part of the wall of a building with the vertical leg securing to the lateral beam at a plurality of points. A stop secured to the lateral beam to capture a support structure between itself and the vertical leg. The stop may be adjustable along the lateral beam to accommodate support structures of varying widths. An operator may insert the hanger from inside a building and pass the coupler through a gap between a frieze block and a top plate, presenting the coupler for securement to the vertical leg. A catch may slide along the foot into and out of engagement with an edge of the deck to prevent rotation of the deck.
Owner:JDPR INVESTMENTS LLC
Weatherstrip for automobile
InactiveUS6837005B2Increasing component and process in numberReduce gapWindowsEngine sealsAcute angleFrieze
A weatherstrip for an automobile includes an attaching portion having an inverse U-shape cross section. A rising portion is formed in a protruding manner on the attaching portion and lip pieces are formed for sealing between a door inner panel and a window glass. The rising portion includes a sloping guide that leads to a concave groove with which the trim end of a trim is fitted and latched. To attach the weatherstrip to the upper edge of an inner panel of a door beltline, the attaching portion is attached to the flange by insertion. Then the trim end of the trim is pressed against the guide and is, thrust so as to be fitted and latched with the concave groove. Since the trim end need not climb over the flange while keeping a weatherstrip attached thereto, even if the angle created by the door beltline and a pillar is an acute angle, the creation of a large gap between the weatherstrip end and the pillar is eliminated.
Owner:NISHIKAWA RUBBER
Artisan's utility apron
An artisan's such as a makeup artist's, hairstylist's, or artist's utility apron provides for the carriage of items such as makeup brushes, hairspray, combs, and additional tools and articles. The apron includes a belt portion with two separate sets of closures for securing the belt around a user's waist; a buttonable closure in the front, and, a two-piece side release buckle including an adjustable strap and hook-and-loops fastener in the back. The belt portion has a plurality of belt loops for hanging articles. First and second leg apron portions are integrally connected to and depend from the belt portion positioned at the user's sides. The apron portions include a plurality of open pockets and pocket loops for storage of articles. The apron is reversible 180 degrees around a waistline for either left-handed or right-handed users. The apron is constructed from a variety of natural or synthetic materials.
Owner:PAYNE AERIEL
Automatic display method of decorative tile and marble laying scheme
InactiveCN104268944ASolve bottlenecksImprove visual experienceGeometric CADConfiguration CADBrickComputer graphics (images)
The invention discloses an automatic display method of a decorative tile and marble laying scheme. The method comprises that steps that first, the pictures of tiles and marble of each brand, pattern models, string course frame styles and modeling tile styles are input into a database, in with-great-ease software, of the brand according to the with-great-ease rules; second, various tile and marble designs and various laying methods are converted into a description language and a function formula of a computer; third, in a three-dimensional scene, by calling the description language and the function formula of the computer, various tiles, different types of marble, the pattern models, the string course frame styles and the modeling tile styles are converted again through calculation to be displayed in a three-dimensional scene of the area to be laid; fourth, the laying styles manufactured in the three-dimensional scene can be represented again in other scenes through conversion and calculation by means of recording and transmission. The automatic display method of the decorative tile and marble laying scheme is particularly suitable for fast displaying the installation effect to consumers and house owners in marketing industries of tiles, marble and the like, and has great popularization value.
Owner:BEIJING ERYIJU TECH
Hanging scaffold support
A scaffolding support designed to hang from the top of a wall and further designed to allow a complete roof including a frieze block to be installed without removing the hanging scaffolding support. The hanging scaffolding support is further designed to be removable with a frieze block installed. The hanging scaffolding support includes a wall securing assembly, a vertical support, a horizontal support, and a vertical safety rail support.
Owner:PURE SAFETY GRP INC
Hanging scaffold support
InactiveUS20020139614A1Provide strengthPrecise positioningPipe supportsCandle holdersFalseworkFrieze
A scaffolding support designed to hang from the top of a wall and further designed to allow a complete roof including a frieze block to be installed without removing the hanging scaffolding support. The hanging scaffolding support is further designed to be removable with a frieze block installed. The hanging scaffolding support includes a wall securing assembly, a vertical support, a horizontal support, and a vertical safety rail support.
Owner:PURE SAFETY GRP INC
Retainer clip for attaching components to a belt molding
A retainer clip receives a keypad and the like on a beltline molding. The clip has a face plate having a plurality of apertures. A wall extends from the face plate. The wall has a plurality of tangs spaced thereabout. The wall is configured to be received within an aperture in the beltline molding. The wall is sized to position the face plate in the aperture of the beltline molding. The tangs cooperate with the beltline molding to retain the faceplate to the beltline molding. The wall and keypad are configured to snappingly engage each other.
Owner:DECOMA EXTERIOR TRIM
Hanging scaffold support
ActiveUS20050072628A1Easy to insertImprove securityStands/trestlesKitchen equipmentSupporting systemFalsework
A scaffold support system having an adjustable-width hanger. A vertical leg may support a foot upon which rests a deck, providing a working surface during building construction or modification. A lateral beam rests on a support structure forming part of the wall of a building with the vertical leg securing to the lateral beam at a plurality of points. A stop secured to the lateral beam to capture a support structure between itself and the vertical leg. The stop may be adjustable along the lateral beam to accommodate support structures of varying widths. An operator may insert the hanger from inside a building and pass the coupler through a gap between a frieze block and a top plate, presenting the coupler for securement to the vertical leg. A catch may slide along the foot into and out of engagement with an edge of the deck to prevent rotation of the deck.
Owner:JDPR INVESTMENTS LLC
Figure identification method in low-resolution video
InactiveCN101833653AImprove analytical performanceSolve the problem of dimensionality changeCharacter and pattern recognitionComputer graphics (images)Image resolution
The invention relates to a figure identification method in low-resolution video, which is characterized by solving the SVB Frieze feature for the extracted figure foreground and carrying out the dynamic time warping distance matching and the nearest neighbour classification of the SVB Frieze features. The method comprises the following steps of: (1) extracting the foreground image of the figure outline in the target figure video; (2) extracting the information such as the height, width and gait cycle of the figure outline image and zooming the figure outline image; (3) solving the transverse SVB Frieze feature, the longitudinal SVB Frieze feature, the SVB Frieze difference feature of the transverse left and right steps, and the SVB Frieze difference feature of the longitudinal left and right steps; (4) carrying out the dynamic time warping distance matching for the four features, and weighting and summing the features and carrying out the nearest neighour classification for the four features. The invention has the advantages of easy realization, strong robustness, high precision and strong practicability. The invention realizes the analysis of the movement features of the figure on the basis of the frame and can be used as the real-time and reliable method of identifying the target person in the intelligent appliances.
Owner:SHANGHAI JIAO TONG UNIV
Manufacturing method for round-top and square-ground transition connector
The invention discloses a manufacturing method for a round-top and square-ground transition connector. The manufacturing method comprises the steps that four quarter conical face pieces the same in size are obtained, and the length of a waistline of each of the four quarter conical face pieces is the same; four isosceles triangles are obtained, and the length of the waist edges of the isosceles triangles is equal to the length of the waistlines of the quarter conical face pieces; and the two waist edges of each of the four isosceles triangles are fixed to the waistlines of the corresponding two quarter conical face pieces respectively, the two bottom points of each isosceles triangle are fixed to the cone top points of the corresponding two quarter conical face pieces respectively, and the round-top and square-ground transition connector is obtained. The labor efficiency can be improved by more than 30%, the material utilization rate can be increased by 30%, cost is greatly reduced, the labor intensity of operators is lowered, and the manufacturing method is suitable for batch production.
Owner:武钢集团有限公司
Method for generating 3D model brick paving in decorative tile and marble paving scheme
The invention discloses a method for generating 3D model brick paving in a decorative tile and marble paving scheme. The method includes: 1), inputting tile and marble pictures, pattern style, waistline frame type and style brick type of each brand in a database of the corresponding brand; 2), converting methods for paving tile and marble of various types into description language and function formula of a computer; 3), in a 3D scene, subjecting pattern style, waistline frame type and style brick type of the tile and the marble of various types to computing and then converting for style brick paving processing of a selected 3D model; 4), converting paving type on each face of the 3D model into using amount and price list of the tile of various types in the 3D scene, color construction drawing needed during brick construction and size CAD drawing needed during tile processing. The method is especially suitable for quickly displaying mounting effect for consuming proprietors in tile and marble selling industry.
Owner:BEIJING ERYIJU TECH
Color tile laying graph and CAD graph generation method of decorative ceramic tiles and marble laying schemes
InactiveCN104732011ASolve bottlenecksImprove visual experienceSpecial data processing applicationsBrickComputer graphics (images)
The invention discloses a color tile laying graph and CAD graph generation method of decorative ceramic tiles and marble laying schemes. The method includes the steps that 1, pictures of tiles and marble of various brands, splicing shapes, string course frame types and shape brick types are introduced into databases of the brands; 2, design of the tiles and marble of various kinds and various paving methods are converted into computer description languages and function formulas; 3, in a 3D three-dimensional scene, by calling the computer description languages and the function formulas, the tiles and marble of various kinds, the splicing shapes, the string course frame types and the shape brick types are converted again through computation and displayed in a 3D area scene to be paved; 4, paving types manufactured in the 3D three-dimensional scene can be converted into color construction graphs of pavement tiles and marble needed during tile construction in the three-dimensional scene and size CAD graphs of the tiles and the marble needed when the tiles are processed. The color brick pavement graphs and the CAD graphs facilitate quick display of installation effects for customers in the marketing industry.
Owner:BEIJING ERYIJU TECH
Windbreak device
A windbreak device for motor vehicles, in particular cabriolet vehicles, is provided, comprising a windbreak base which is disposed level with a beltline of a vehicle body, and a wind deflector which is connected to the windbreak base in an articulated manner and can be pivoted from an inactive position, which extends approximately level with the beltline of the vehicle body, into an active position which rises above the beltline and runs transverse with respect to said beltline, and an electric drive unit by which the wind deflector can be moved between the inactive and the active position relative to the windbreak base. The windbreak device is provided with a rechargeable battery which provides electrical energy for operating the electric drive unit.
Owner:BOSAL ACPS HLDG 2 BV
Underground communicated roadway elaborated modeling method based on string course data actual measurement
ActiveCN108256218AReduce workloadFit closelyGeometric CADSpecial data processing applicationsRelation graphPath network
The invention discloses an underground communicated roadway elaborated modeling method based on string course data actual measurement. The method comprises the following steps that a top, a bottom slab center line and point three-dimensional coordinates on two side string courses of a mine roadway are measured; a closed bottom slab border line of the roadway is constructed; a node-path network topological relation graph is constructed, communicated paths in the topological relation graph are extracted, and local fracture surface contour lines are constructed between the communicated paths andthe bottom slab border line; space gridding is extracted between two neighboring contour lines, data encryption is performed on the space gridding, transition contour lines are added, and hook face triangularization is performed on the space gridding; the closure bottom slab border lines are divided into a plurality of single polygons, and the triangularization is performed on each polygon; all local triangularization models are combined, and a solid model of the communicated underground roadway is obtained. According to the modeling method, a string course actual measurement method is adoptedto collect space data of the underground roadway, the workload of survey crew is reduced, and the roadway fracture surface designed parameters are combined, so that the fitting can be better carriedout on the roadway hook face.
Owner:XIANGTAN UNIV
Wall panel
InactiveUS9174826B1Efficient designEfficient manufacturingWallsBuilding liftsVertical edgeEngineering
A wall panel system that is adapted to be attached over an existing vertical substrate, such as a wall or stripped interior of an elevator cab. Panel assemblies, base assemblies and frieze assemblies are provided. There are several versions of hangers that are first attached to the vertical substrate onto which the panels, base and frieze are hung. The back of the panel assemblies have a series of apertures on each vertical edge that engage into the hangers that allow for some lateral movement of the panels to achieve uniform reveal gaps between multiple panels in a particular installation.
Owner:ELECLIP INTERIOR SYST
Targa roof system with a buttress
The invention relates to a retractable Targa roof system having a windshield header, a pair of side pillars, a rollbar, a backlight, a single pivoting roof panel and at least one pivot-carrying buttress. The rigid roof panel has at least one fixedly attached swing arm independent of the side pillars and pivotally articulated to said buttress. The buttress pivot is positioned between the bases of the side pillars in transverse direction and substantially above the belt line of the vehicle. Various arrangements of the system allow for a rearward rotary motion to bring the roof panel into either externally retracted position above a forward-hinged deck lid, or internally retracted position under a rear-hinged deck lid.
Owner:德米特里·奥丁
Female Undergarment Suspenders
Women's undergarment suspenders that give the wearer a smoother and slimmer looking silhouette; and keep jeans and pants closely fitted at the waist to prevent gaping, butt cleavage, sagging, muffin top, and the need to constantly pull the pants up without the need for a belt or alterations. The suspenders are attached to the pants with strap attachment members that are discrete and easily attach to belt loops or similar loop like provision on the waistline of the wearer's pants. The suspenders easy to put on and take off, discrete, not visible under clothing, comfortable, conforms to body movement, fits all sizes, has adjustable straps that accommodate different heights, lines up with bra straps, has an adjustable back to accommodate different tops and is made with lingerie / elastic straps that hook onto or around belt loops and go over the shoulders.
Owner:LOSHINSKY YULIYA
Method for securing a panel over a gap in an exterior portion of a building
InactiveUS8656681B1Avoid insufficient lengthRoof covering using slabs/sheetsBuilding roofsBrickEngineering
A pair of relatively spaced apart frame-engaging plates are provided on the anchoring end of the bracket. An elongated body extends downwardly from the anchoring end and spans a gap between the roof frame member to which the anchoring end is attached and the exterior brick. An elongated opening extends between panel facing edge portions of the elongated body and into an insert receiving recess. A frieze panel adapted to cover the gap between the roof frame member and the brick is mounted on the bracket by nailing it to a wooden insert mounted in the recess.
Owner:IANNELLI ANTHONY M
Oblique square wave shaped dislocated stacking adobe pile on adobe vehicle and automatic stacking method thereof
The invention relates to a dislocated stacking adobe pile on an adobe vehicle and an automatic stacking method thereof. One or more square matrix rows of adobe piles are stacked on the adobe vehicle, each square matrix row of adobe piles share two piles of oppositely arranged adobes, the adobes are erected sideways and stacked layer by layer, and two square matrixes are distributed oppositely along the thickness direction of the sideways erected adobes and separated by a partition piece A. One of three layers of adjacent adobes opposite to the next adjacent layer is dislocated towards the A position and extends out for the distance B, the other layer opposite to the next adjacent layer is inversely dislocated for the distance C, and the distance B is larger than the distance C. The two piles of adobes are wholly pushed to be close to each other towards the partition piece A between the two piles from bottom to top till A1 is smaller than the thickness of the adobes -0, and each square matrix row of adobe piles on the adobe vehicle forms a regular trapezoid with stepped waist lines by viewing from the length direction of the adobes. By means of the stacking mode, easily-occurred swing in the thickness direction of the adobes is prevented, the overall rigidness of the adobe piles is improved, the collapse phenomenon of the adobe piles is effectively prevented, and the number of the adobes stacked on the adobe vehicle is increased.
Owner:FUJIAN HAIYUAN AUTOMATIC EQUIP CO LTD
Door sash
The invention relates to a door sash having a cross-sectional shape including a design portion and a hollow portion formed on an inboard side with respect to the design portion and connected to the design portion, and is intended to provide a door sash which achieves weight reduction. The hollow portion is an extrusion mold of light metal, the design portion is a product having a variable cross-sectional shape in which the shape in the direction of the width of a vehicle is increased in length as it gets close to a waist line of a door, and the hollow portion is integrated with the design portion. The door sash further includes: a glass run holder positioned on an outboard side with respect to the hollow portion and configured to hold a glass run which a window glass comes into abutment with, the glass run holder being adjacent to the design portion, and a bracket which connects the glass run holder and the hollow portion.
Owner:AISIN CORP
Retainer clip for attaching components to a belt molding
A retainer clip receives a keypad and the like on a beltline molding. The clip has a face plate having a plurality of apertures. A wall extends from the face plate. The wall has a plurality of tangs spaced thereabout. The wall is configured to be received within an aperture in the beltline molding. The wall is sized to position the face plate in the aperture of the beltline molding. The tangs cooperate with the beltline molding to retain the faceplate to the beltline molding. The wall and keypad are configured to snappingly engage each other.
Owner:DECOMA EXTERIOR TRIM
Metal sheet container for transporting dangerous products
InactiveUS8800807B2Avoid tensionImpairing required stacking strengthLarge containersRigid containersIn planeMetal sheet
Owner:BRASILATA S A EMBALAGENS METALICAS
System for Concealed Fastening of Building Finishing Elements
ActiveUS20110192102A1Minimal implementation costEasy to useCovering/liningsWallsFriezeBuilding envelope
In one form of building structure, trim installations are applied around window or door frame openings and at internal or external corners of a building. The trim serves both an aesthetic purpose in adding a decorative feature to building envelopes and also adds an additional weatherproofing purpose in allowing for more complete weatherproofing of building envelope corners and openings. The present invention relates to a concealed fastening building finishing element system that enables concealed fastening of finishing elements such as trim components, fascia boards, frieze boards, belly band boards, and the like to an underlying structure and to the fixings used in these systems. The invention is particularly useful with trim elements around window and door frame openings and at building corners.
Owner:JAMES HARDIE TECH LTD
Door frieze structure
Owner:TOYOTA JIDOSHA KK
Decorative structure of wall space
The invention relates to a decorative structure of wall space. Belt lines and a flat line are installed on a wallboard, the belt lines are fixed by belt line foundations, the flat line is fixed by a flat line foundation, the flat line foundation is arranged between two belt line foundations, the belt lines are arranged on the belt line foundations, pressing flats A of the belt lines on two sides of the belt line foundations extrude snap-gauges B respectively, the flat line is arranged on the flat line foundation, and pressing flats B are located on a card slot and compress pressing flats A tightly. The decorative structure of the wall space has the advantages that the belt lines and the flat line are convenient to install, and are reliably connected to the wallboards; after the installation, connecting structures between the proximate matters can not be seen from the outside, and the massive structure of the wallboard is beautiful.
Owner:ZHEJIANG HUAXIAJIE MACROMOLECULE BUILDING MATERIAL
Glittery fiber frieze with abundant functions
The invention relates to a function-rich shiny fiber fleece. It includes a woolen body (1), the front of the woolen body is provided with several protrusions (2) and flashing fibers (3), and the protrusions (2) are provided with fluff (4). The back of the woolen body is provided with a lining layer. The lining layer includes a lining layer body woven by warp yarns and weft yarns. The warp yarns and weft yarns are interwoven into a three-up and three-down plain weave structure. The lining layer body The upper surface is provided with a jacquard layer, the upper surface of the jacquard layer is provided with a patch layer, and several patches are arranged on the patch layer, and the patches overlap each other; the lower surface of the lining layer body is provided with a breathable layer, and the lower surface of the breathable layer A fireproof layer is provided, and a photocatalyst coating is provided on the lower surface of the fireproof layer. The invention has a soft hand feeling and a sense of texture; it is visually beautiful and luxurious, and has a three-dimensional effect. The lining is layered, breathable and functional.
Owner:JIANGYIN BETTER TEXTILE
Method for casting wall embossing in situ using glass fiber reinforced plastic mould
InactiveCN1569484AReduce construction difficultyFastDecorative surface effectsOrnamental structuresGlass fiberAssembly line
The invention relates to a method for using glass fiber reinforced plastic mold to cast relief. The character is: it produces the glass fiber reinforced plastic mold according to the shape of relief, brim line and frieze, the outside of the glass fiber reinforced plastic is arranged with several reinforcing ribs, there has assembly line connecting to the wall, and the swelled screw is punched into the wall along the assembly line, and the glass fiber reinforced plastic mold is fixed on the wall, and distributed steel bars between the mold and the wall, casts cement concrete, when the concrete is solidified, demoulding the glass fiber reinforced plastic mold.
Owner:程伟水
Features
- R&D
- Intellectual Property
- Life Sciences
- Materials
- Tech Scout
Why Patsnap Eureka
- Unparalleled Data Quality
- Higher Quality Content
- 60% Fewer Hallucinations
Social media
Patsnap Eureka Blog
Learn More Browse by: Latest US Patents, China's latest patents, Technical Efficacy Thesaurus, Application Domain, Technology Topic, Popular Technical Reports.
© 2025 PatSnap. All rights reserved.Legal|Privacy policy|Modern Slavery Act Transparency Statement|Sitemap|About US| Contact US: help@patsnap.com
