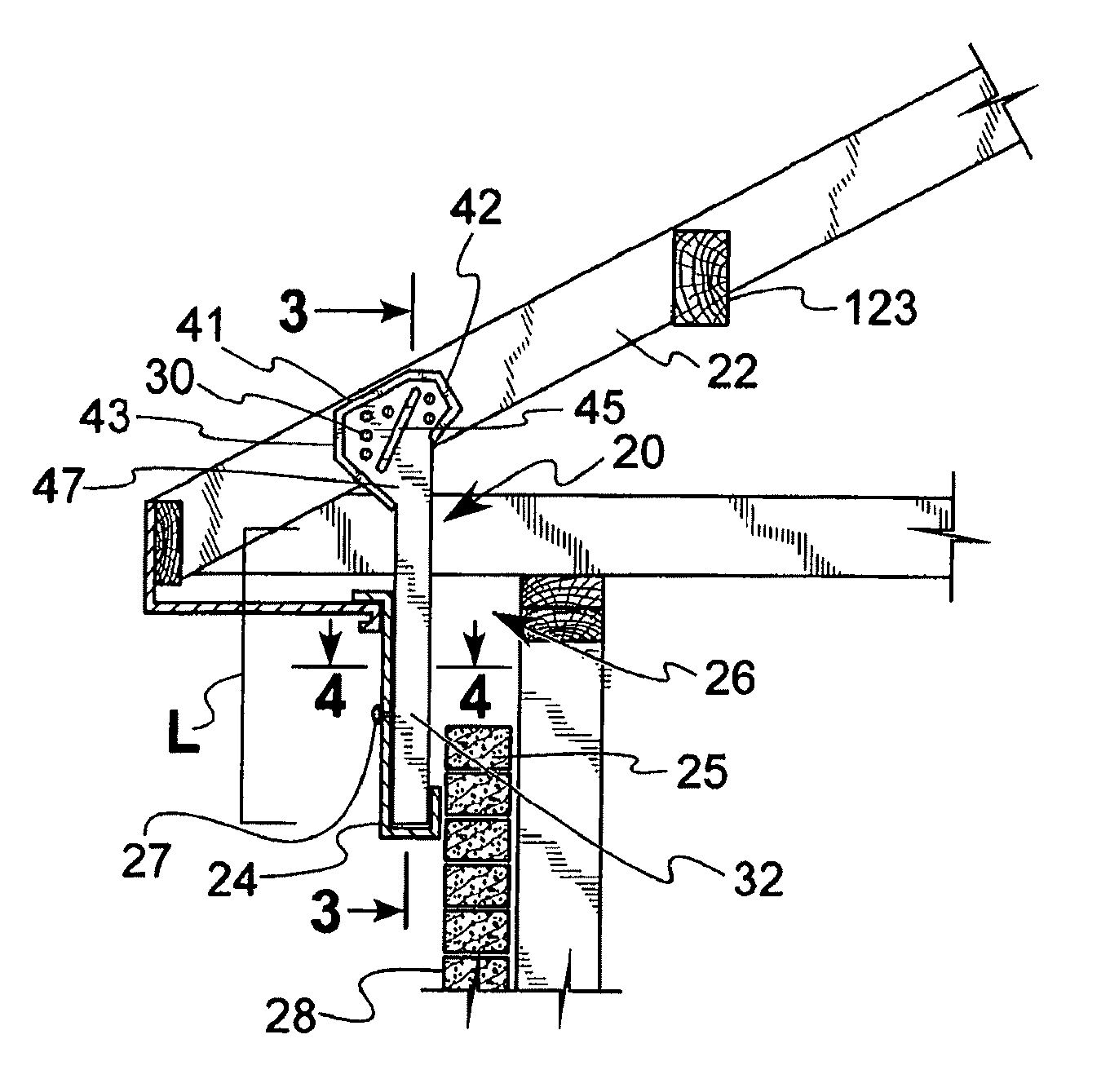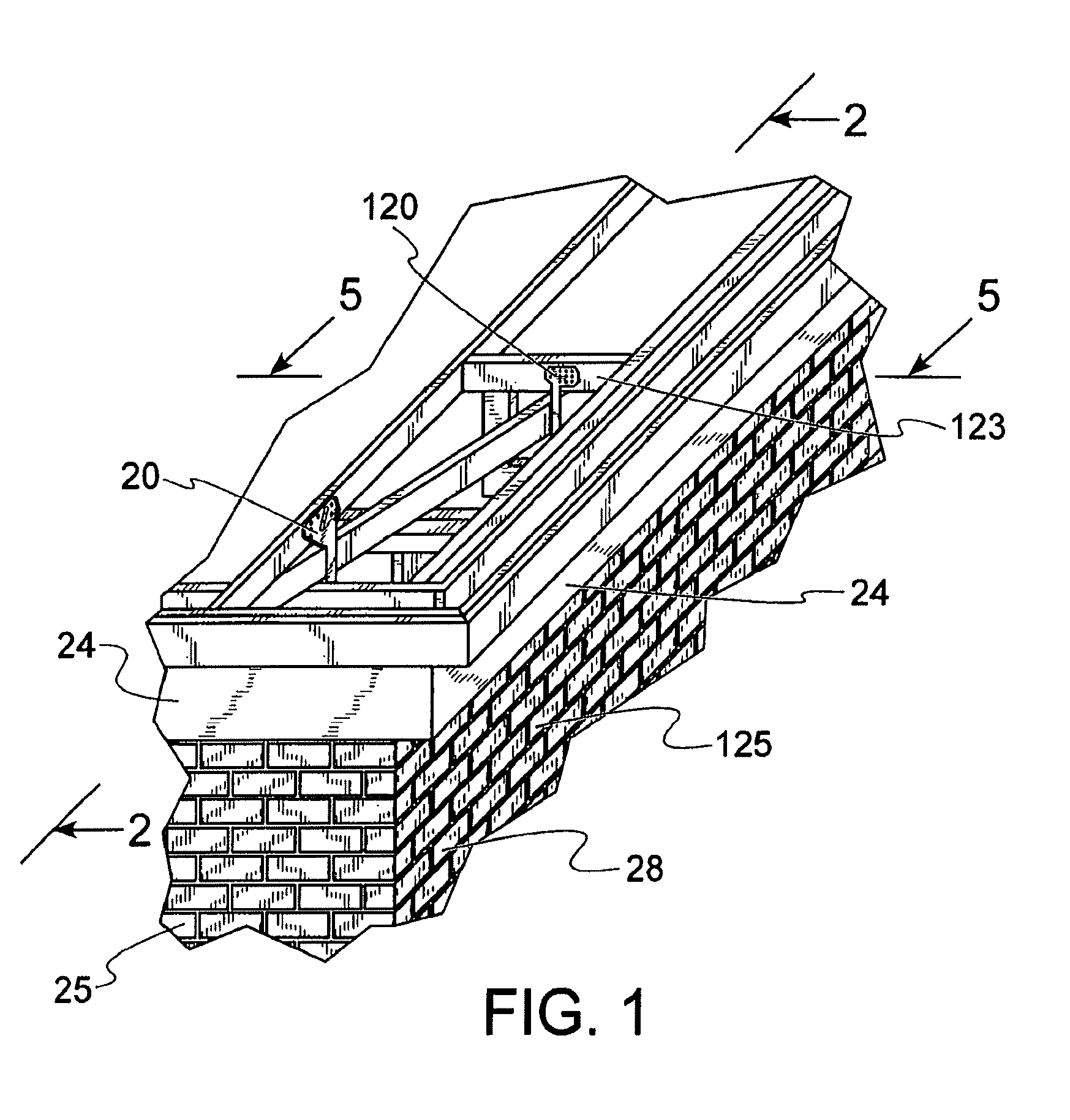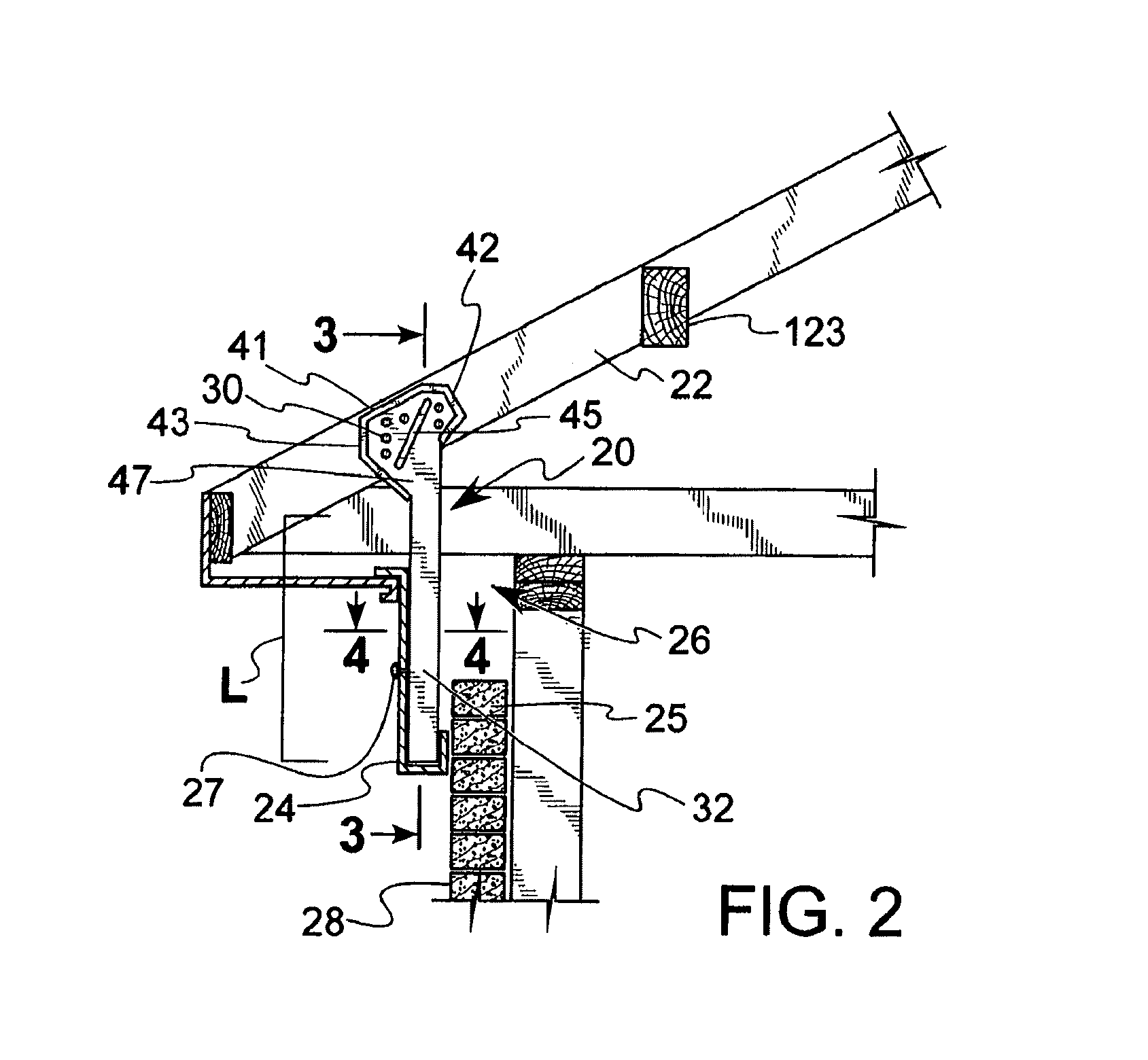Method for securing a panel over a gap in an exterior portion of a building
a technology for exterior portions and panels, applied in the field of brackets, can solve the problems of requiring a relatively large amount of time to piece together and install, requiring a relatively large amount of time to install, and requiring a relatively large amount of tim
- Summary
- Abstract
- Description
- Claims
- Application Information
AI Technical Summary
Benefits of technology
Problems solved by technology
Method used
Image
Examples
Embodiment Construction
[0017]As illustrated in FIGS. 2-4, the present bracket, generally designated 20, is adapted to be mounted on a frame member 22 and to secure a panel 24 over a gap 26 in an exterior portion of a building 28 (FIG. 1). The bracket 20 basically comprises an anchoring end 30 adapted to be secured to the frame member 22, an elongated body 32 defining a recess 34 and having at least one panel-facing portion 36 and a length L substantially sufficient to span the gap 26 in the exterior portion of the building 28, and at least one opening 40 in the body 32 adjacent to said at least one panel-facing portion 36, said opening 40 extending into the recess 34.
[0018]As further illustrated in FIGS. 2 and 3, in the first embodiment 20 of the present bracket, the following additional features are preferred. The anchoring end 30 of the bracket is disposed in fixed relation to the body 32. The anchoring end 30 comprises a pair of relatively spaced apart plates 42, 44 which are disposed to engage opposin...
PUM
 Login to View More
Login to View More Abstract
Description
Claims
Application Information
 Login to View More
Login to View More - R&D
- Intellectual Property
- Life Sciences
- Materials
- Tech Scout
- Unparalleled Data Quality
- Higher Quality Content
- 60% Fewer Hallucinations
Browse by: Latest US Patents, China's latest patents, Technical Efficacy Thesaurus, Application Domain, Technology Topic, Popular Technical Reports.
© 2025 PatSnap. All rights reserved.Legal|Privacy policy|Modern Slavery Act Transparency Statement|Sitemap|About US| Contact US: help@patsnap.com



