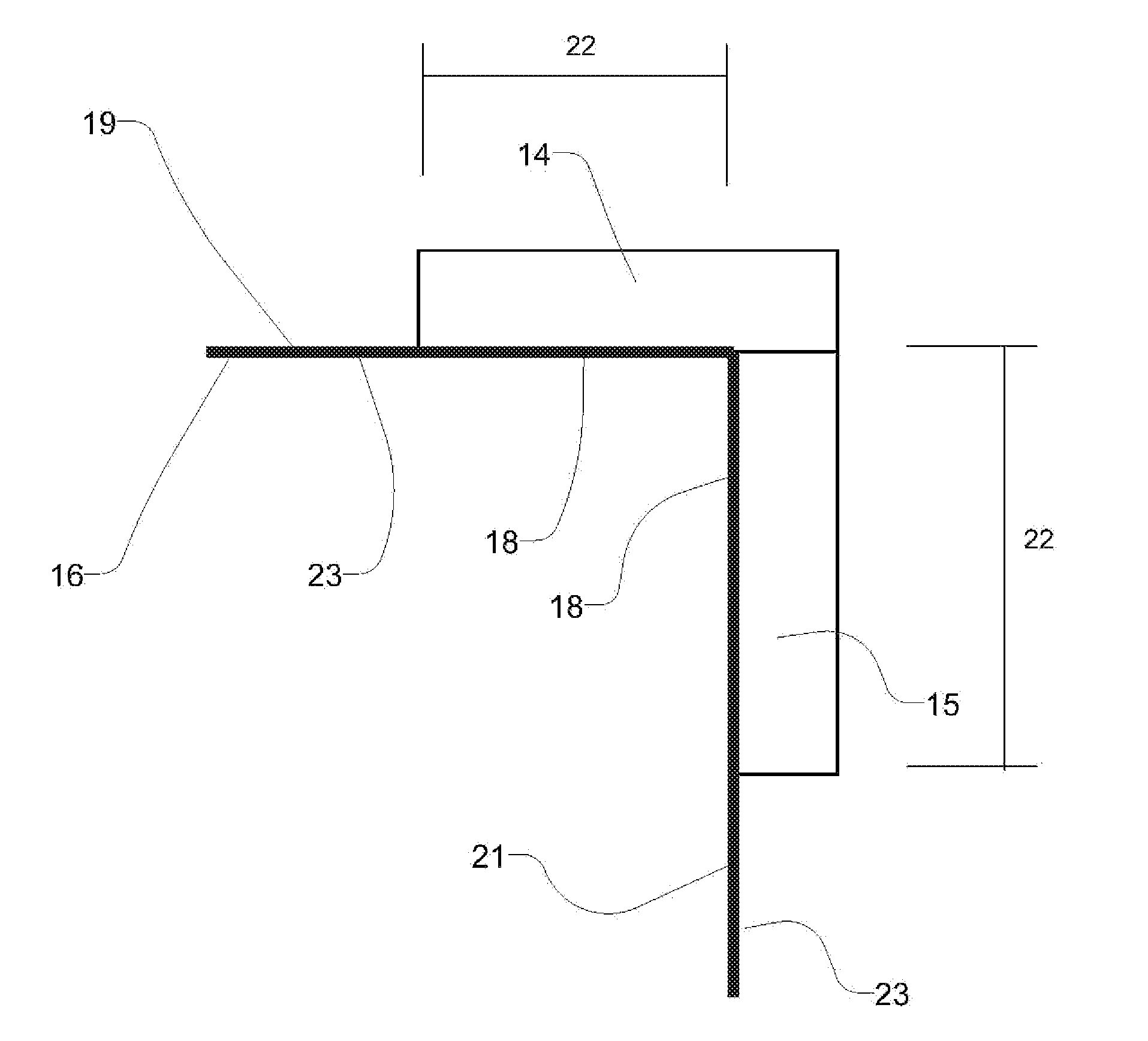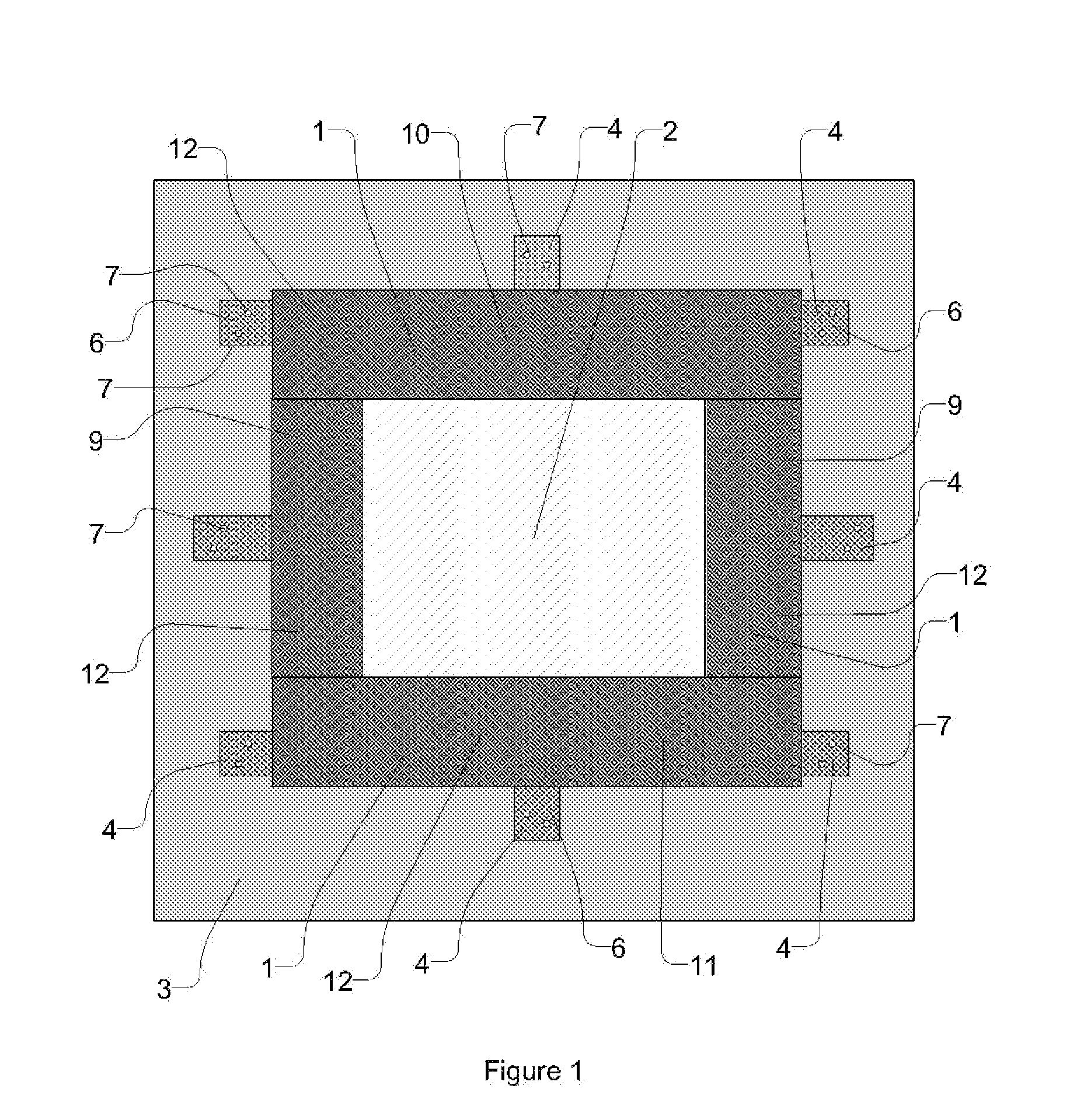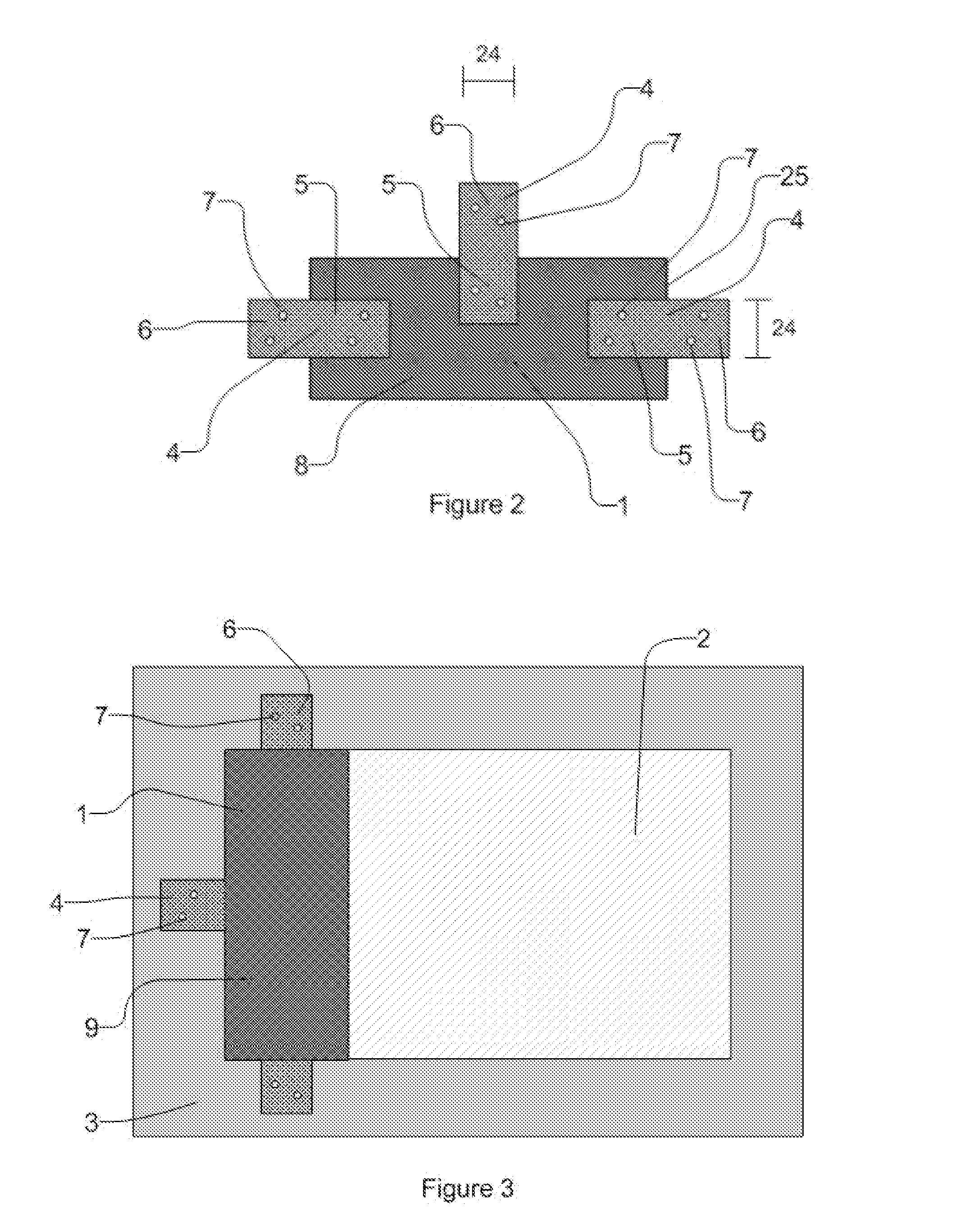System for Concealed Fastening of Building Finishing Elements
a technology for finishing elements and concealed fastening, which is applied in the direction of building repairs, walls, covering/linings, etc., can solve the problems of increasing installation costs, exposing edges and underlying structures, and adding additional steps. , to achieve the effect of minimum additional skills and minimal implementation costs
- Summary
- Abstract
- Description
- Claims
- Application Information
AI Technical Summary
Benefits of technology
Problems solved by technology
Method used
Image
Examples
Embodiment Construction
[0051]In the description which follows like parts are marked throughout the specification and drawings with the same reference numerals, respectively. The drawings figures may not necessary be to scale and certain elements may be shown in generalized or somewhat schematic form in the interest of clarity and conciseness.
[0052]Referring to FIGS. 1 and 2 of the drawings, a system according to one embodiment of the invention is illustrated in the form of window trim installation which includes a plurality of building finishing elements in the form of trim members 1, each affixed around a window 2 to the underlying exterior structure of the building 3 by three rigid load bearing tabs 4.
[0053]Each load bearing tab 4 includes a first portion 5 and a second portion 6, each portion, optionally, having a number of perforations 7. The tab 4 may be, for example, nailed, stapled, or screwed to a structure-facing surface 8 of each trim member 1 through one or more of the optional perforations 7 i...
PUM
 Login to View More
Login to View More Abstract
Description
Claims
Application Information
 Login to View More
Login to View More - R&D
- Intellectual Property
- Life Sciences
- Materials
- Tech Scout
- Unparalleled Data Quality
- Higher Quality Content
- 60% Fewer Hallucinations
Browse by: Latest US Patents, China's latest patents, Technical Efficacy Thesaurus, Application Domain, Technology Topic, Popular Technical Reports.
© 2025 PatSnap. All rights reserved.Legal|Privacy policy|Modern Slavery Act Transparency Statement|Sitemap|About US| Contact US: help@patsnap.com



