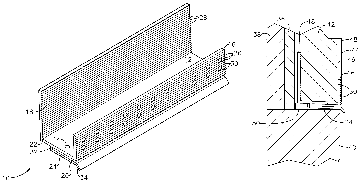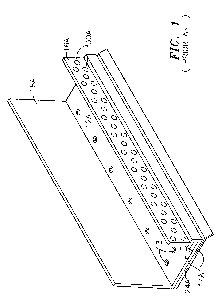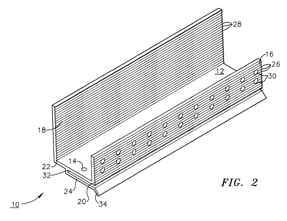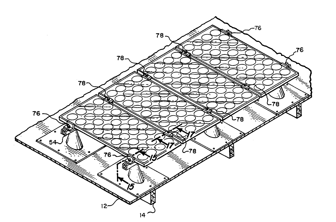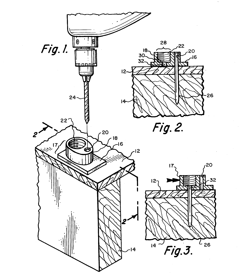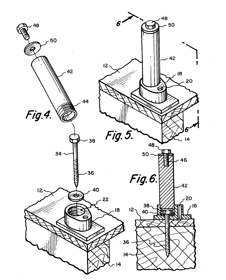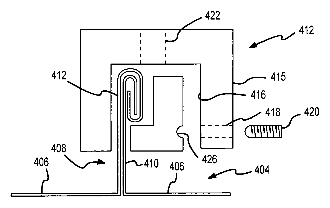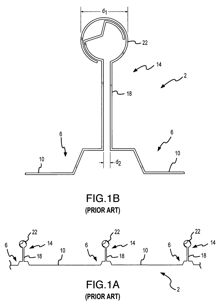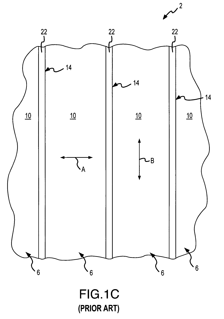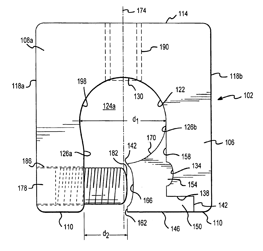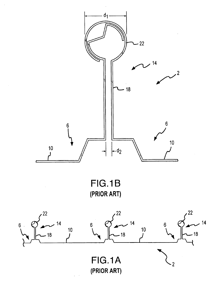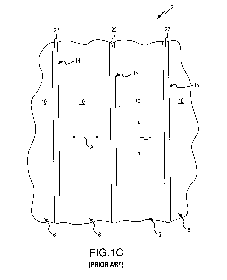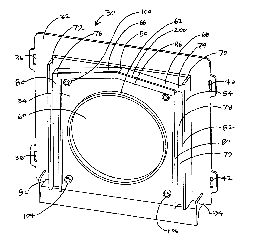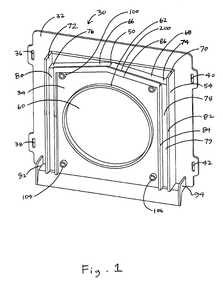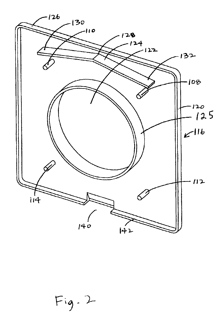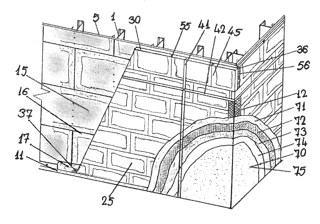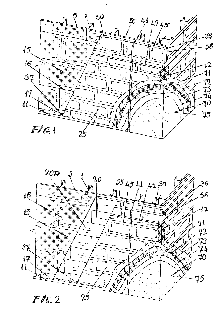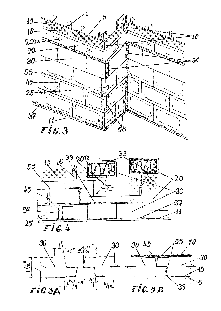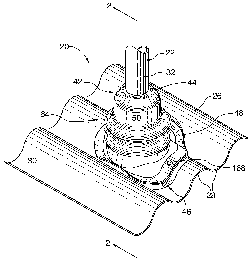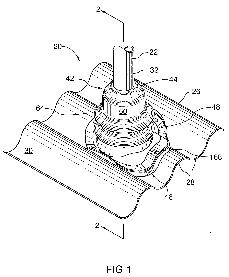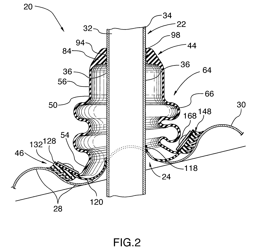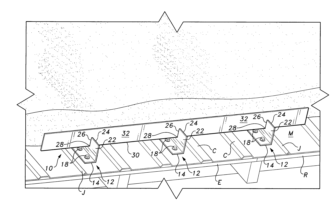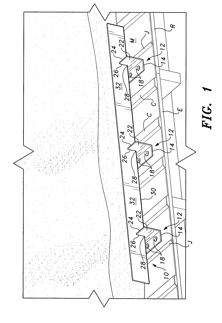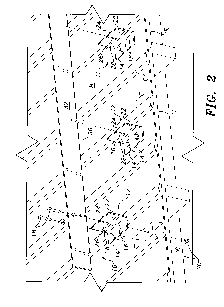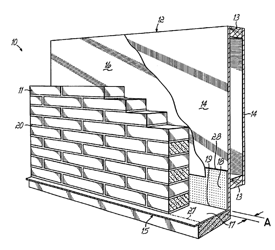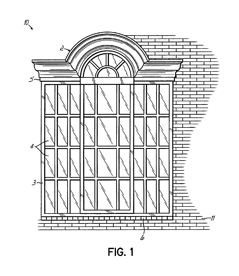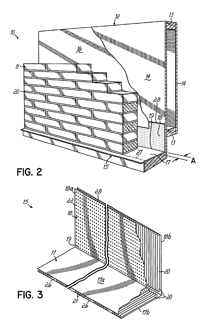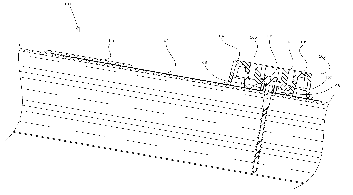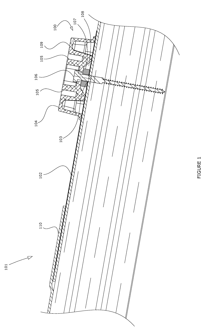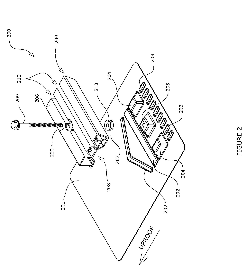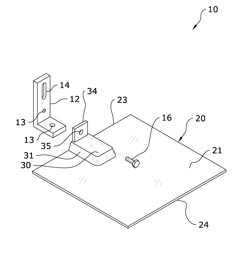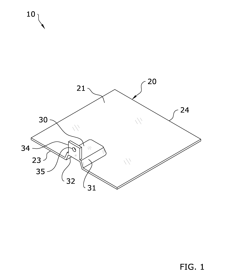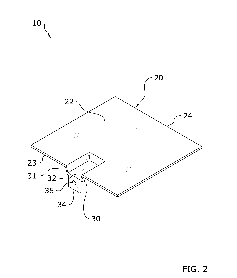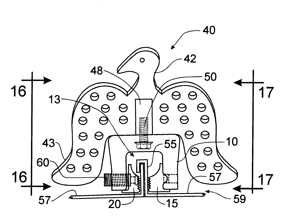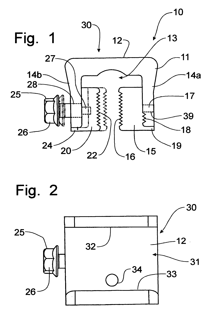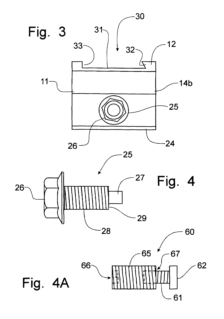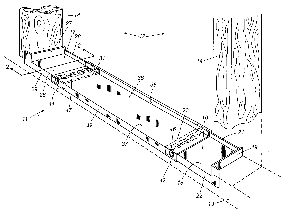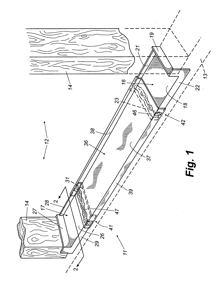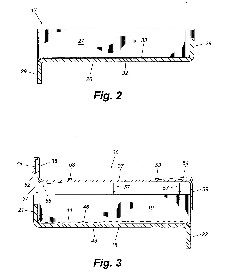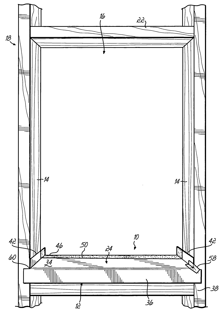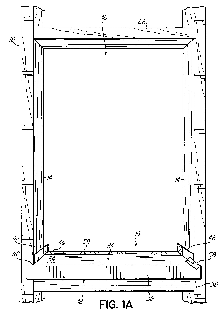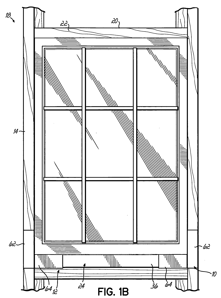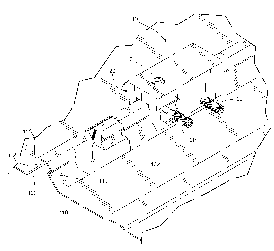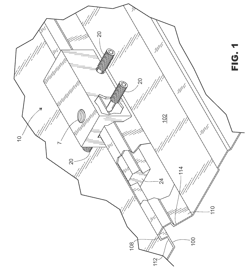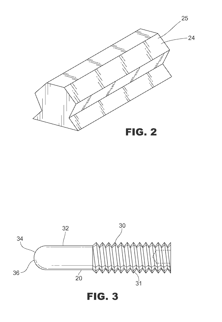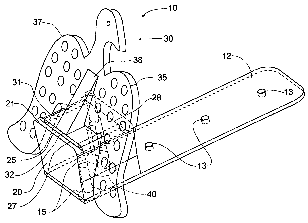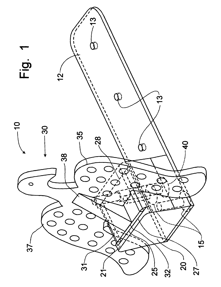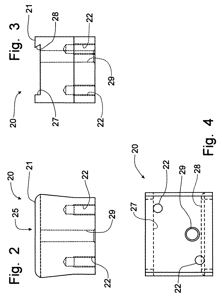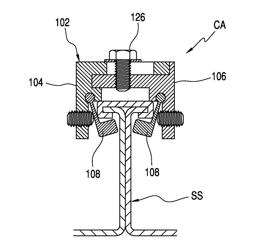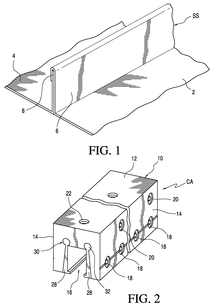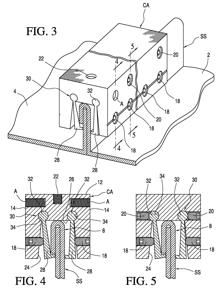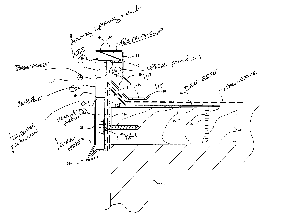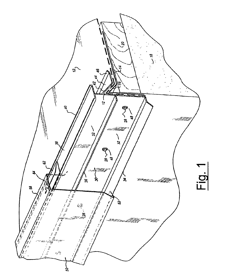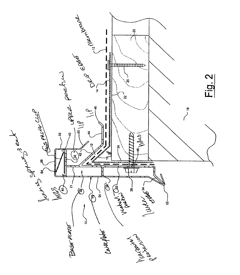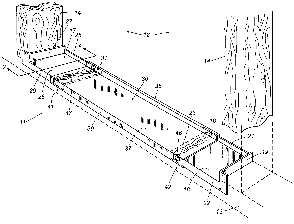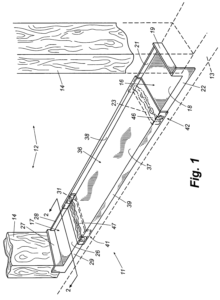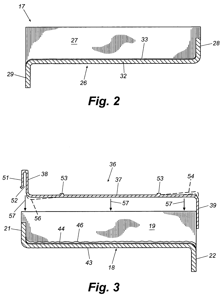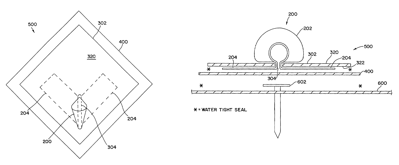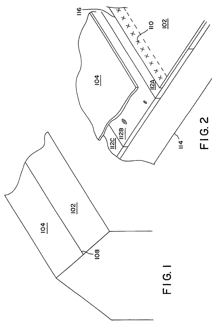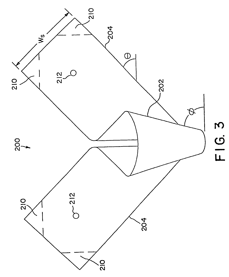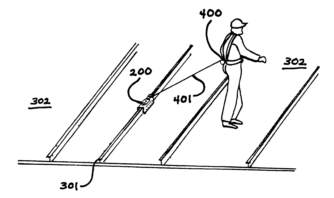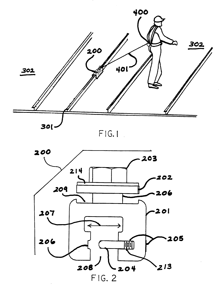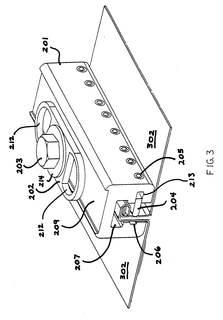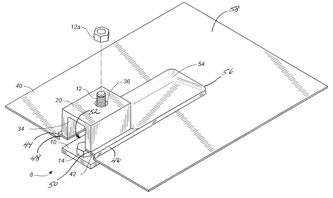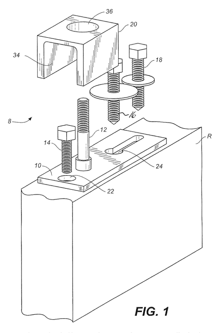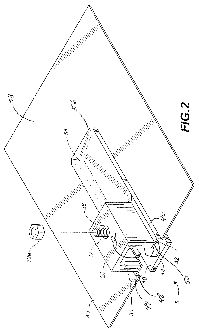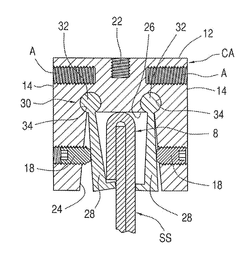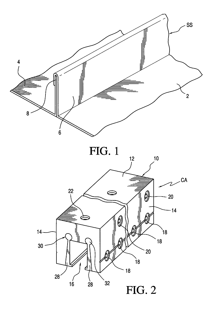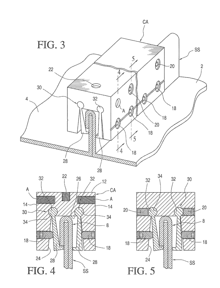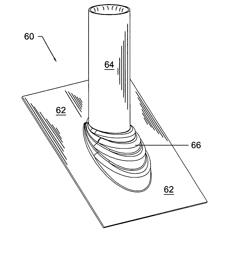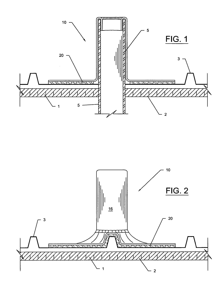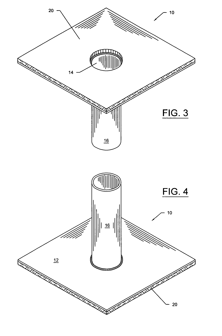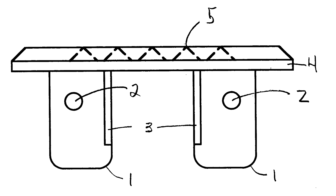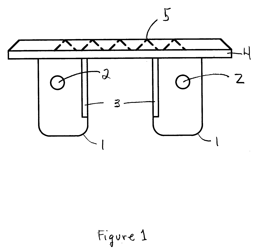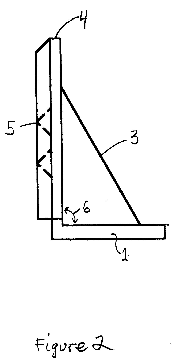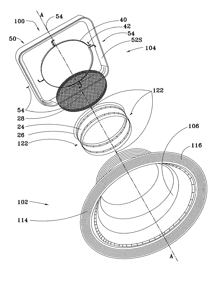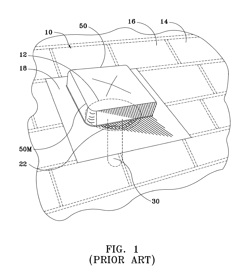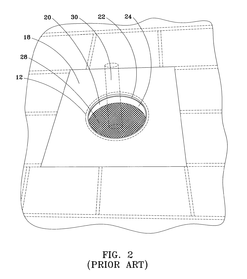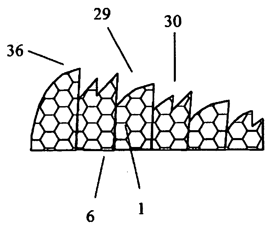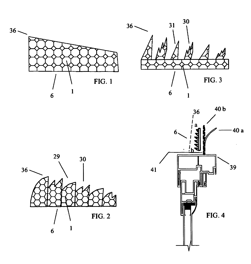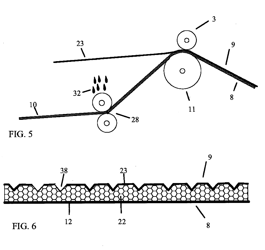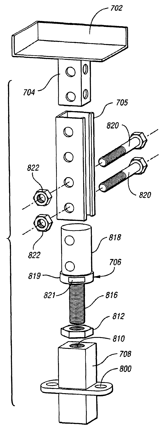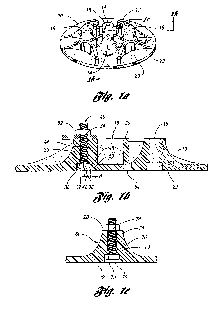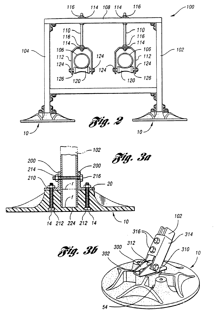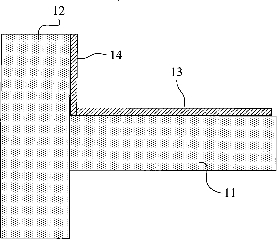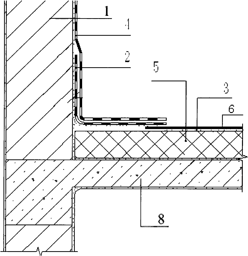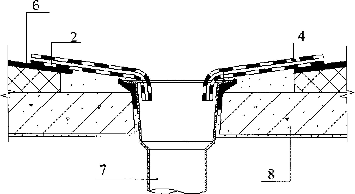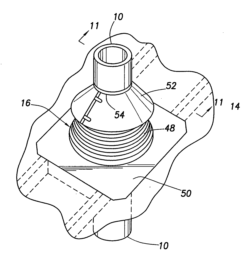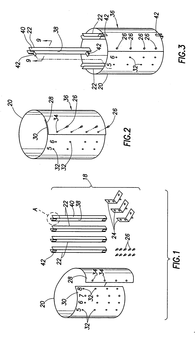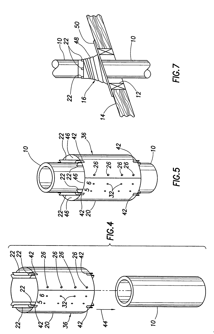Patents
Literature
1479results about "Snow traps" patented technology
Efficacy Topic
Property
Owner
Technical Advancement
Application Domain
Technology Topic
Technology Field Word
Patent Country/Region
Patent Type
Patent Status
Application Year
Inventor
Moisture management system
InactiveUS6293064B1Improve water resistanceImprove featuresRoof covering using slabs/sheetsRoof covering using tiles/slatesAdhesiveEngineering
A moisture management system for installation over doors and windows in buildings that included exterior, stucco-covered, curtain walls comprising an integrally formed, three sided, elongated track including a base having weep holes therein, an upright front wall and an upright rear wall at opposing elongated edges of the base, and, extending angularly downward from the outside of the base, and integrally formed therewith, a drip plate that permits ready drainage of water entering the moisture management system through the weep holes in the base. Elongated striations in the front faces of both the front and rear upright walls as well as holes in the front upright wall provide adherence of sealants and adhesives used in the installation process.
Owner:PLASTIC COMPONENTS
Mounting system for supporting objects
A new mounting system for elevating and supporting objects such as solar panels and satellite dishes either upon the roofs of commercial buildings. The mounting system utilizes a modified "C" channel having a plurality of longitudinal grooves for engaging mating flanges. The purpose of this equipment is to provide a rigid, stable platform for mounting equipment upon commercial buildings which have rafter spacing much greater than for residential roofs.
Owner:ULLMAN STANLEY A
Multi-piece clamp for standing seams
InactiveUS7013612B2Increase volumeImprove the immunityRoof covering using slabs/sheetsStrutsBiomedical engineeringFastener
Owner:RMH TECH LLC
Multi-piece clamp for standing seams
InactiveUS7100338B2Increase volumeImprove the immunityRailway roofsRoof covering using slabs/sheetsBiomedical engineeringFastener
Owner:CAUGHT FISH ENTERPRISES +1
Water deflecting apparatus
InactiveUS6951081B2Roof covering using slabs/sheetsRoof covering using tiles/slatesMechanical engineeringEngineering
Owner:COAST RAINSCREEN INC
NP-EIFS Non-Permissive Exterior Insulation and Finish Systems concept technology and details
A new concept wall system is provided, wherein the Exterior Insulation and Finish System cladding is created using components with no water absorption, a very low vapor permeability and sealing properties, accommodated with an installation technology which extend the materials properties to the assembly, together with bonding and sealing the intersections and terminations, creating a Non-Permissive to water and vapor diffusion, Exterior Insulation and Finish System (NP-EIFS). The present invention relates to an EIFS cladding having two air and vapor barriers, one applied to the substrate, a continuous liquid membrane with sheathing joints sealed to be moisture barrier for inside vapors, and an exterior weather and vapor barrier which is created using closed cell extruded polystyrene insulation boards, special assembled with joints sealed, to create a non-permissive insulation envelope of the enclosure. Another object of the invention is to provide waterproof and air / vapor-proof details, a new concept of flashing and sealant application around windows / doors and other constructive elements to avoid thermal bridges and air leakage inside thermal envelope and wall assembly. Methods of installation are included.
Owner:RADOANE MARIUS
Roof flashing assembly
The present invention relates to a roof flashing assembly for use on a sloped roof surface having an elongate projection extending substantially upwardly therefrom in skewed relation thereto. The roof flashing assembly has a resilient, flexible, sleeve sized to fit over, and surround, the projection. The sleeve has a base portion, a neck portion and a passageway defined therebetween for receiving the projection therethrough. A bellows tube is formed on the neck portion to permit the sleeve to flex adaptively to accommodate for the skewed orientation of the projection relative to the sloped roof surface. The roof flashing assembly also includes a grommet which is positionable in surrounding relation with the projection. The grommet has three beveled lip members, which frictionally sealingly engage the exterior surface of the projection when urged in abutting relation therewith. An annular gasket positionable below the base portion of the sleeve, is also provided. The gasket frictionally sealingly engages the external surface of the projection. When urged in abutting relation with the sloped roof surface, flexible ring seal members formed on the underside of the gasket create a watertight seal with the roof surface. During installation, anchoring means are used to secure the sleeve and the gasket to the sloped roof surface.
Owner:THALER KEN
Snow guard for roofs
The snow guard for roofs includes a plurality of slotted brackets, which are permanently installed atop the roof structure. A snow fence is removably installed in the slots of the brackets, permitting the user to remove the fence as needed for the deliberate removal of snow from the roof in a safe and predetermined manner. The slots of the brackets extend only partially toward the bottoms of the brackets, thus placing the lower edge of the snow fence elevated above the underlying roof structure. This provides clearance between the snow fence and any strengthening ribs or ridges formed in the roof covering, as are typically provided in sheet metal covered roofs. The brackets are preferably attached along the eaves of the roof outboard of the wall structure to preclude leakage through the mounting holes and water damage to the interior of the structure.
Owner:AYER SYDNEY L +1
Flashing and weep apparatus for masonry wall window and door installations
ActiveUS6964136B2Easy to installEasy to implementRoof covering using slabs/sheetsRoof covering using tiles/slatesCavity wallMoisture
A flashing and weep apparatus allows for simple installation and accurate placement windows and doors in cavity wall construction. In a first embodiment, the flashing and weep apparatus is a two-panel extrusion that has a flashing panel that acts as a non-porous support for the masonry veneer. This embodiment also includes a second panel which is joined at a generally right angle to the first panel to be juxtaposed against the outer face of the inner wall in the cavity wall construction. Weep channels are formed between the two panels and allow for the drainage and dissipation of water and other moisture in the cavity wall system. In a second embodiment, membrane is initially attached to and draped along the lower portion of the inner wall immediately above the sill or lintel. The membrane extends across the cavity spacing between the walls to underlie the masonry components forming the outer veneer. Weep channels on the membrane communicate and transmit water and moisture from the cavity between the walls to the exterior of the veneer. The weep channels are positioned at the joint between adjacent bricks. The membrane extending beyond the mortar joint at the masonry veneer is trimmed during the installation process so as not to extend beyond the outer veneer wall while still providing an easily installed and implemented flash and weep system.
Owner:TY DAS BUILDING PROD LLC
Solar Panel Attachment System
A method, system and apparatus are disclosed regarding an attachment system for solar equipment, sometimes referred to as a flashing device allowing quick and easy assembling of the solar equipment into an array or other combination in a sturdy and durable manner. In examples of the present technology, a flashing device may include a flashing plate which may contain one or more raised features to further direct and control the flow of liquid over the flashing plate. The flashing device may also contain a fluid restrictor such as a seal or part of a seal usually held within an aperture of a block having a skyward facing essentially or substantially flat surface. One or more various items of solar equipment may be attached to the essentially flat surface of the block. Also disclosed are adjustable mounting feet which may be installed in connection with other solar equipment.
Owner:TESLA INC
Roof attachment flashing system
A roof attachment flashing system for preventing water penetration when utilizing an L-foot to attach a structure to a roof. The roof attachment flashing system generally includes a flashing member which is adapted to be utilized to seal penetrations of a roof which are necessitated by the installation of an L-foot for securing a roof attachment such as solar panels to the roof. The flashing member includes a receiver member at its first end which includes a raised portion defining a slot on its lower surface that will sealably cover the horizontal portion of the L-foot. A mounting bracket extends upwardly from the receiver member for securing the flashing member to the vertical portion of the L-foot. When installed, the flashing member will prevent water from leaking into the roof through any penetrations into the roof caused by installation of the L-foot.
Owner:XIE JASON SEN
Mounting bracket and snow guard for raised seam roof
A mounting bracket attaches implements and other devices to the top surface of an inclined raised seam roof structure. The mounting bracket is formed with a body portion defining a wide cavity between opposing side walls to accommodate a variety of different sizes and shapes of raised seam configurations. A pair of opposing clamping jaws are disposed within the body cavity. One clamping jaw is fixed to a side of the body member, while the other clamping jaw is movably mounted to a threaded fastener that advances the movable clamping jaw toward the fixed clamping jaw and grip a raised seam structure therebetween. The body portion has a wedge-shaped receptacle on the top surface to mount devices such as a snow guard, which can be locked into place on the mounting bracket by a threaded fastener.
Owner:OMNIMAX INT LLC
Sill pan system
ActiveUS20050144865A1Improve wear resistanceReduce manufacturing costBuilding roofsRoof covering using slabs/sheetsWater leakageFlange
A sill pan system is provided for installation along the bottom plate of a framed-in window or door opening to prevent water leakage. The system includes end pieces that are fitted in the bottom corners of the opening and a central web that spans, partially overlaps, and is adhered to the end pieces. The central web is formed of a transparent or translucent plastic to allow visual confirmation that a good seal is formed between the overlapping portions of the web and end pieces. The web is formed with inside flanges and flashing strips that are connected with flexible hinges so that web material can be rolled into a roll. The components may be formed with an abrasion resistant upper surface cladding and the central web may be formed with longitudinally extending drain channels for directing water to the ends of the pan for drainage.
Owner:REESE ENTERPRISES +1
Sill pan flashing for doors and windows
InactiveUS20060101726A1Eliminate needRoof covering using slabs/sheetsRoof covering using tiles/slatesLouverWaste management
A flashing system and associated method controls water and air intrusion around the sills of windows, doors, louvers and other wall penetrations. More specifically, a sheet material is creased and folded to form a sill flashing component to control water and air intrusion. Prior to this invention, a separate pre-molded termination accessory was required to effectively seal corner areas around window and door rough openings. The invention provides for sill flashing and supplemental sealing at selected joint locations prior to installation of a closure member in the opening to prevent water and air intrusion around windows, doors and other building openings.
Owner:PACC SYST I P
Anchor attachment for a roof panel rib
InactiveUS7513080B1Stay in shapeAvoid damageRoof covering using tiles/slatesRod connectionsMechanical engineering
Owner:SHOWALTER GREGORY
Snow guard for shingled roofs
ActiveUS7174677B1Reliable constructionReduce manufacturing costSnow trapsEngineeringThreaded fastener
A snow guard for a shingled roof in which the flat attachment strap positionable between layers of shingles has mounted thereon a detachable mounting bracket that projects upwardly from the attachment strap. The body portion of the mounting bracket has a wedge-shaped receptacle on the top surface to mount devices such as a snow guard attachment, which can be locked into place on the mounting bracket by a threaded fastener that passes through the mounting bracket into the base of the snow guard attachment. The snow guard attachment can be easily replaced with aesthetically different snow guard members or a snow fence that spans across several aligned mounting brackets.
Owner:OMNIMAX INT LLC
Flanged material and standing seam clamp
A clamping assembly for attaching loads to various kinds of flanged seams, the assembly comprising a generally U-shaped clamp body, at least one clamping hammer disposed interior of the clamp body, the clamping hammer is secured to the clamp body along the longitudinal axis of the clamp body, at least one adjustment screw extending through the clamp body and adapted to selectively impinge against the clamping hammer and cause it to pivot about its axis or otherwise move inwardly within the clamp body, the adjustment screw extending transverse to the longitudinal axis of the clamping hammer, at least one locking screw adapted to selectively impinge against the clamping hammer to prevent pivoting of the same may be optionally provided whereby a standing seam received within the clamp body may be tightly grasped between the clamp body and the clamping hammer under action of the adjustment screw.
Owner:HEADER GREGORY A
Fascia systems for roof edges
InactiveUS6845590B1Broaden applicationBuilding roofsRoof covering using slabs/sheetsFasciaSurface plate
Fascia systems designed to fit over roof edges of buildings, including roof edges with membranes turning down ninety degrees over the vertical portion of the roof edge and built-up roofs, are disclosed. A fascia system includes a rigid base plate, a decorative cover plate, and at least one spring clip. The base plate is secured to a vertical portion of a roof edge with a screw or set of screws. The cover plate fits over the base plate, and the spring clips are situated between an upper portion of the base plate and the underneath side of an upper portion of the cover plate. A portion of an angular protrusion of the base plate extends along a horizontal portion of the roof edge.
Owner:SOUTHERN ALUMINUM FINISHING
Sill pan system
ActiveUS7222462B2Improve wear resistanceLess expensiveRoof covering using slabs/sheetsRoof covering using tiles/slatesWater leakageFlange
A sill pan system is provided for installation along the bottom plate of a framed-in window or door opening to prevent water leakage. The system includes end pieces that are fitted in the bottom corners of the opening and a central web that spans, partially overlaps, and is adhered to the end pieces. The central web is formed of a transparent or translucent plastic to allow visual confirmation that a good seal is formed between the overlapping portions of the web and end pieces. The web is formed with inside flanges and flashing strips that are connected with flexible hinges so that web material can be rolled into a roll. The components may be formed with an abrasion resistant upper surface cladding and the central web may be formed with longitudinally extending drain channels for directing water to the ends of the pan for drainage.
Owner:REESE ENTERPRISES +1
Method and apparatus for coupling structures to roofing
An apparatus and method of coupling structures to a roof is made up of a multi-layered roofing assembly having a structure with a first portion disposed between the layers and a second portion disposed outside the layers. The structure may be embodied as a snow guard to help maintain snow on a roof or as a cable holder to help space a cable from a roof surface.
Owner:NEE STEPHEN F
Roof clamp for fall protection safety equipment
InactiveUS20100133040A1Easy to moveEnhanced fall protectionSafety beltsMountaineeringFall protectionEngineering
A multi part clamp for fall protection use on a standing seam roof. One component of the clamp is a clamp body with a slot formed within. This slot that may be so designed to allow attachment to multiple styles of standing seam roofs without having to slide the clamp body onto an end of a seam. Another component of the clamp is a pressure bar so designed as to apply pressure to the standing seam without puncturing or tearing the seam metal. Another component is one or more fasteners may be directed through the clamp body to apply pressure and secure the pressure bar to the roof seam and further secure the clamp to the standing seam. Another component is an attachment bracket on the clamp body for attaching a safety fall arrest system or harness to the clamp that is capable of maintaining load in four directions.
Owner:LONDON SR JOSEPH TONY
Apparatus for mounting a solar panel or other article to a roof or other structure
InactiveUS7921607B2Preserving roofAvoid structurePhotovoltaic supportsSolar heating energyLagMechanical engineering
An apparatus for mounting an article to a roof includes a base plate, threaded stud, lag bolts, spacer, and flashing. The base plate includes bolt holes to accommodate the lag bolts to secure the base plate to the roof. The threaded stud is secured to and extends vertically from the base plate. The spacer is inserted over the stud so that the stud passes through an aperture in the spacer, and is secured by a nut. The spacer acts as a lift for mounting an article up off the roof, thereby permitting drainage. The spacer includes a recess to accommodate the head of a lag bolt. The wrap-around flashing is captured between the base plate and spacer, creating a water free environment underneath the assembled unit. The flashing slides up underneath the roofing shingles to prevent water from penetrating the structure, and includes a lip to accommodate the base plate, and a detent to accommodate the bolt heads beneath it.
Owner:THOMPSON TECH IND
Flanged material and standing seam clamp
A clamping assembly for attaching loads to various kinds of flanged seams, the assembly comprising a generally U-shaped clamp body, at least one clamping hammer disposed interior of the clamp body, the clamping hammer being hingedly secured to the clamp body along the longitudinal axis of the clamp body, at least one adjustment screw extending through the clamp body and adapted to selectively impinge against the clamping hammer and cause it to pivot about its axis, the adjustment screw extending transverse to the longitudinal axis of the clamping hammer, at least one locking screw adapted to selectively impinge against the clamping hammer to prevent pivoting of the same whereby a standing seam received within the clamp body may be tightly grasped between the clamp body and the clamping hammer under action of the adjustment screw and then locked into place by the locking screw.
Owner:HEADER GREGORY A
Flashing boots for roof penetrations
Improved flashing systems are disclosed for use with metal and non-metal roof systems. A lead flashing apparatus is provided comprising a generally planar lead base defining an aperture, a generally cylindrical structure attached to the base in surrounding relation with the aperture and projecting upward therefrom, and an adhesive sealing membrane attached to the bottom of the base for connecting the flashing to a roof The adhesive sealing membrane is not only effective in securing the flashing to the underlying roof, but further functions as a gasket separating the lead flashing base from a metal roof In a second embodiment, lead flashing having a generally planar base and upwardly projecting stack is adapted with a non-metallic coating. In a third embodiment, a flashing structure is fabricated from plastic, and preferably includes a sloped base with a tapered stack and is suitable for use on virtually any roof system. In any of the various embodiments disclosed herein, the base may be angled relative to the stack such that the flashing structure is suitable for use on pitched roofs. In a fourth embodiment, flashing is formed of a resilient material having a stepped accordion base that allows for the stack to be angularly adjusted relative to the base. In a fifth embodiment, the stepped accordion base is configured in a partial circumferential configuration on the downward portion of a sloped base, which partial circumferential configuration allows for the stack to be angularly adjusted relative to the base. In a sixth embodiment, a flashing system is provided with mating top and bottom flashings, each of which includes a stepped accordion base. In a seventh embodiment, a one-size-fits-all flashing system is disclosed wherein a flashing base is provided with an elongated triangular stack, for installation on a variety of pitched roofs.
Owner:HEARTLAND METALS
Roof snow stop
Owner:ROGERS CRAIG CHRISTIAN
Vent hood and flashing assembly for metal roof
A vent hood and flashing assembly for use on a metal roof. A vent hood overlies and is joined to flashing. A cover and a screen overlie an upper end portion of the flashing to exclude rain, snow and pests. The flashing includes a resilient, flexible, water-repellant, flexible flange that extends outward from, and is attached to, a lower end portion of the flashing and a flexible, ring seal that overlies an upper surface of the flange. The assembly can be placed over a projection through an opening in a metal roof such that the cover and screen overlie an upper end of the projection and with the flashing surrounding the projection, and the flange can be bent to sealingly conform to the roof surface and secured thereto by fasteners.
Owner:RICH DANIEL L
Window flashing assembly
InactiveUS20050011140A1Minimize material failureMinimize installation errorRoof covering using slabs/sheetsRoof covering using tiles/slatesResistive barrierMoisture
A window or door flashing assembly includes a weather resistive barrier that covers a portion of a wall around a rough opening. The barrier may be comprised of adhesive saturated open cell foam or scrim laminated between layers of impervious film A tapered sealing gasket that engages the inner surface of the door or window nailing flange or molding seals exterior air and moisture from the interior of the building. The barrier may extend into the rough opening and integrate with a sill pan.
Owner:ACKERMAN DALE S JR +1
Support base for equipment
A support base for distributing a concentrated load over a contact surface is disclosed. The support base includes a body formed of moldable polymeric material having a top surface and a generally planar bottom surface. At least one recess is integrally formed in the top surface for receiving a support member. The support member transfers the concentrated load to the planar body. Furthermore, at least one through bore is provided in the support base, and the through bore extends from the top surface to the bottom surface of the support base for receiving a fastener. The through bore has a shaft portion and a relatively oversized cavity portion adjacent to the bottom surface for receiving fasteners such as nuts for securing bolts, as well as, bolt heads of different sizes and configurations. The support base has many advantages over the prior art for example, the base may be attached to different interface bracketry without be modified.
Owner:VALENTZ FAMILY PARTNERSHIP
Waterproof structure and manufacturing method thereof
The invention relates to a waterproof structure and a manufacturing method thereof. The waterproof structure is used for waterproofing of detail joints on roofing and comprises a waterproof coiled material layer and a waterproof coating layer which is arranged on the position of the detail joints and is overlapped and struck with the waterproof coiled material layer, wherein the inside of the waterproof coating layer can comprise a reinforcing layer made of polyester or nylon non-woven fabrics or textile fabrics; and the material of the waterproof coating layer is exposed polyurea waterproof paint or modified waterproof paint thereof, exposed polyurethane waterproof paint or modified waterproof paint thereof, exposed polymethyl methacrylate waterproof paint or modified waterproof paint thereof or exposed polystyrene-ethylene-butadiene-styrene or modified waterproof paint thereof. Because the waterproof coating layer of the waterproof structure has large bonding force, strong capability to resist stretching and high elasticity, when the detail joints on the roofing are deformed because of gusty condition or other reasons, the waterproof coating layer is not destroyed and still has excellent waterproof effect.
Owner:北京森聚柯高分子材料有限公司 +1
Rubber boot-based roof flashing apparatus
ActiveUS20060130411A1Improve overall utilizationBuilding roofsRoof covering using slabs/sheetsEngineeringMechanical engineering
To flash a hot gas vent pipe, representatively a chimney pipe, extending upwardly through a roof opening, a tubular sleeve having vertically extending spacer members interiorly secured thereto, with upper ends projecting above the upper sleeve end, is concentrically placed around the chimney pipe and anchored to the roof. A rubber boot is then placed around the sleeve and secured to the roof. Finally, a storm collar is downwardly telescoped onto the chimney pipe and rests on the upper end of the sleeve spacer members. Vertical cooling passages are defined between adjacent spacer member pairs, and through their interiors, and have upper exit portions communicating with the storm collar interior.
Owner:CARDINAL IP HLDG LLC
Features
- R&D
- Intellectual Property
- Life Sciences
- Materials
- Tech Scout
Why Patsnap Eureka
- Unparalleled Data Quality
- Higher Quality Content
- 60% Fewer Hallucinations
Social media
Patsnap Eureka Blog
Learn More Browse by: Latest US Patents, China's latest patents, Technical Efficacy Thesaurus, Application Domain, Technology Topic, Popular Technical Reports.
© 2025 PatSnap. All rights reserved.Legal|Privacy policy|Modern Slavery Act Transparency Statement|Sitemap|About US| Contact US: help@patsnap.com
