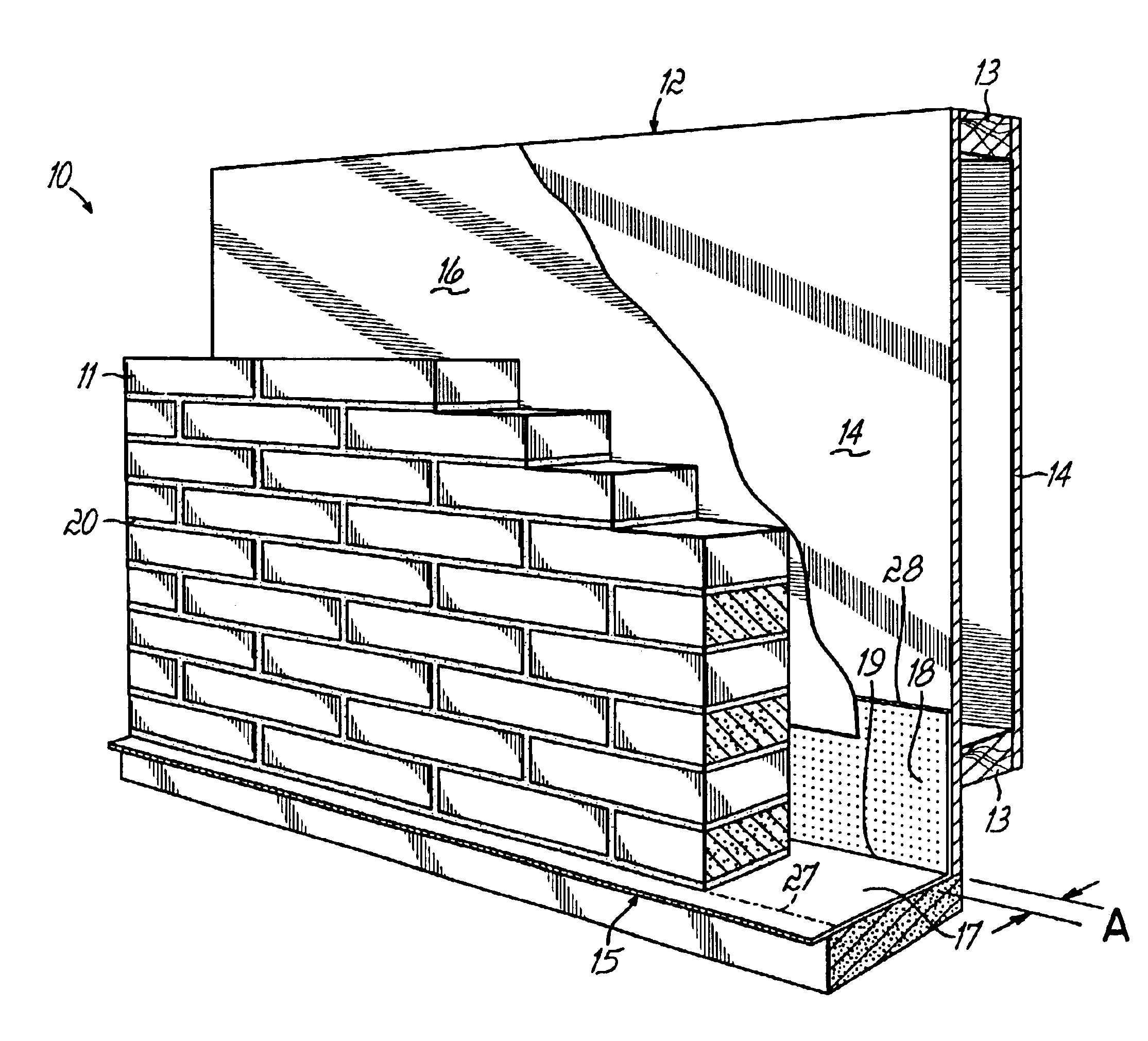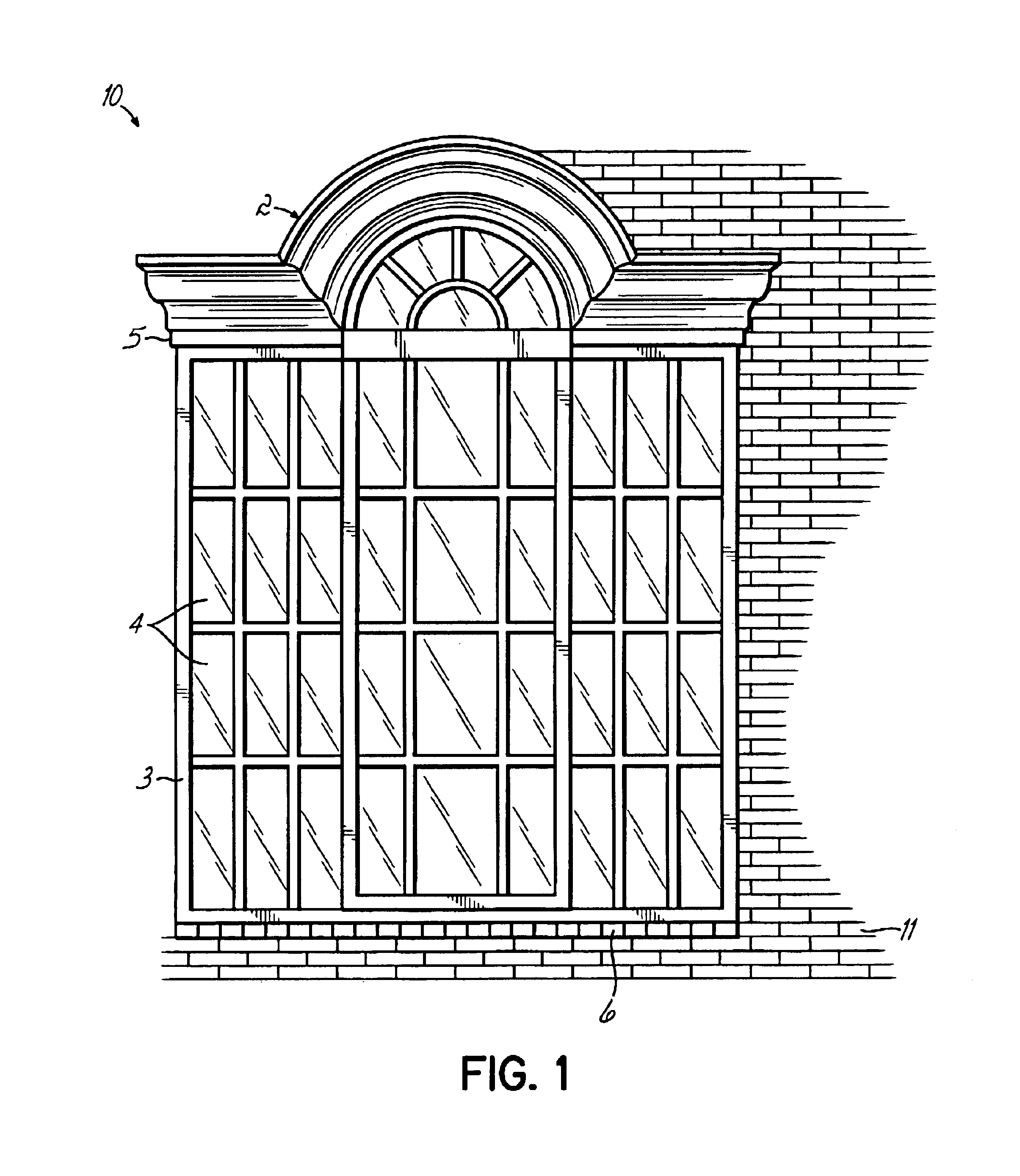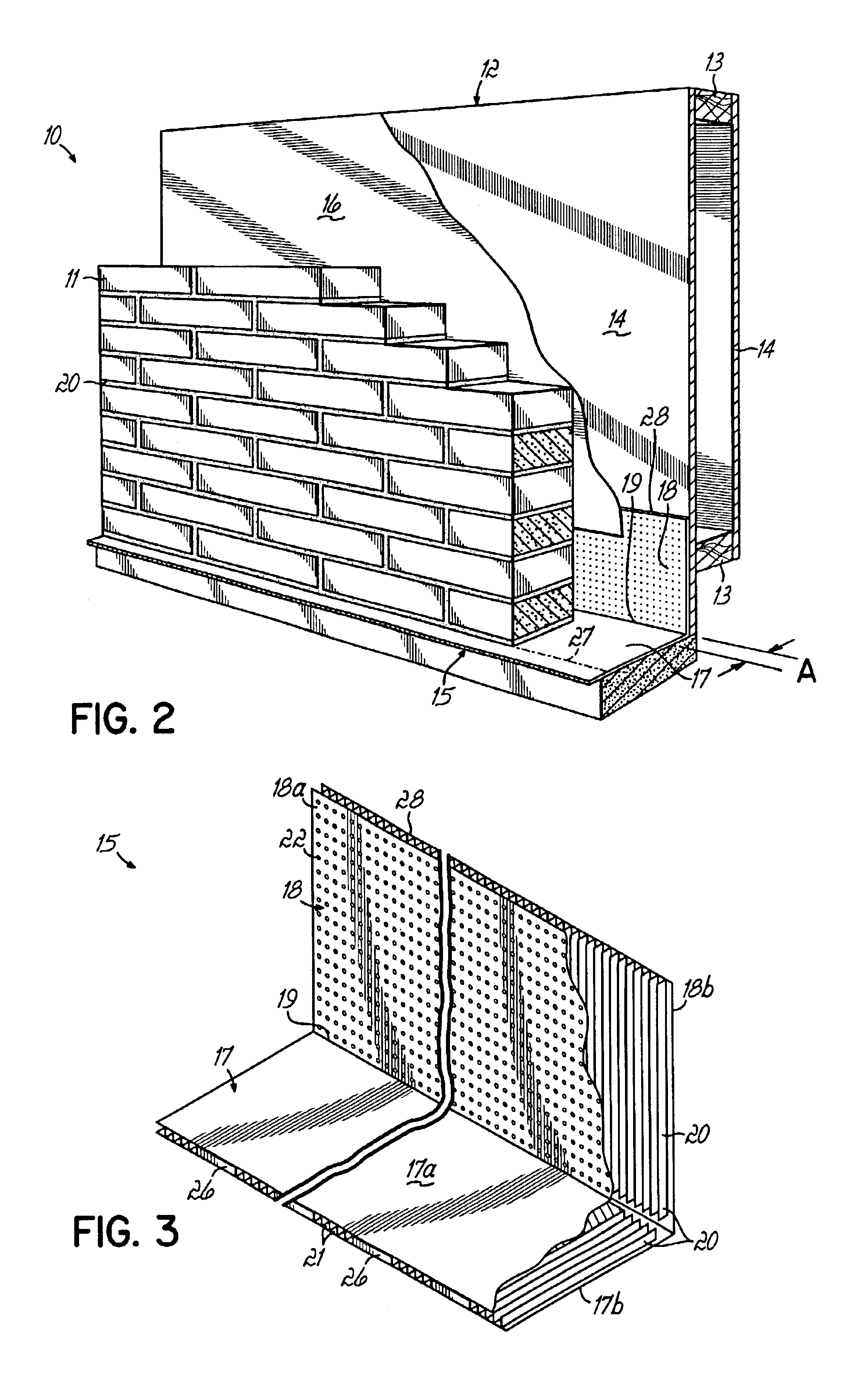Flashing and weep apparatus for masonry wall window and door installations
a technology of flashing and weeping apparatus and masonry wall, which is applied in the direction of girders, snow traps, walls, etc., can solve the problems of discontinuities in walls, difficulty in maintaining unobstructed, and often arisen problems, and achieve the effect of convenient installation and implementation
- Summary
- Abstract
- Description
- Claims
- Application Information
AI Technical Summary
Benefits of technology
Problems solved by technology
Method used
Image
Examples
Embodiment Construction
[0024]Referring to FIG. 1, an exemplary window installation 2 in a cavity wall 10 is shown. The window installation 2 includes a window frame 3, window panes 4, and a lintel 5 above and a sill 6 below the window installation 2. Although one example of a window installation is shown in FIG. 1, this invention is readily applicable for a variety of window installations, doors and other openings or interruptions in the cavity wall.
[0025]As shown more clearly in FIG. 2, the cavity wall 10 surrounding the window installation 2 in one embodiment, is comprised of a brick veneer 11 and an insulated interior wall 12. The brick veneer 11 is constructed from a plurality of bricks or blocks arranged in a pattern to construct the wall. Each brick is of a substantially rectangular shape having a uniform length, height and depth. The brick veneer 11 is built up by placing one layer of bricks over another layer, with the upper layer vertically offset from the lower layer by a distance of approximate...
PUM
 Login to View More
Login to View More Abstract
Description
Claims
Application Information
 Login to View More
Login to View More - R&D
- Intellectual Property
- Life Sciences
- Materials
- Tech Scout
- Unparalleled Data Quality
- Higher Quality Content
- 60% Fewer Hallucinations
Browse by: Latest US Patents, China's latest patents, Technical Efficacy Thesaurus, Application Domain, Technology Topic, Popular Technical Reports.
© 2025 PatSnap. All rights reserved.Legal|Privacy policy|Modern Slavery Act Transparency Statement|Sitemap|About US| Contact US: help@patsnap.com



