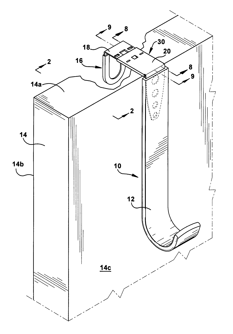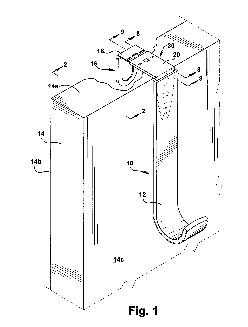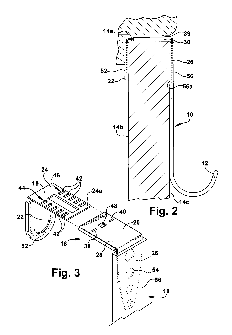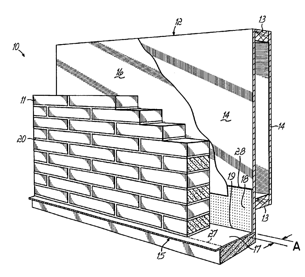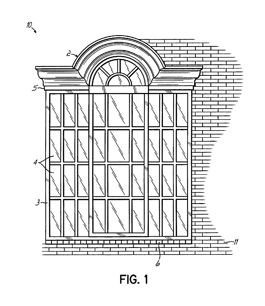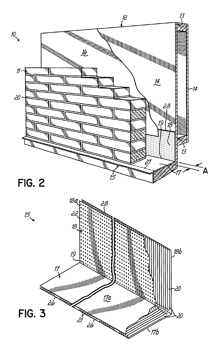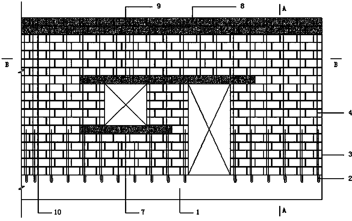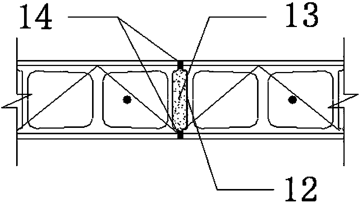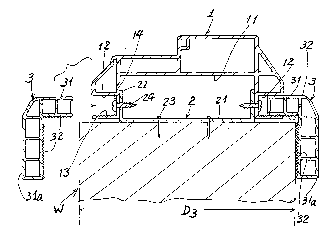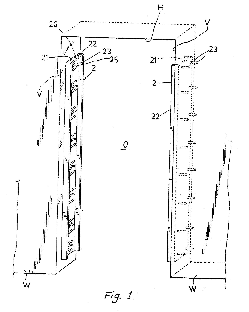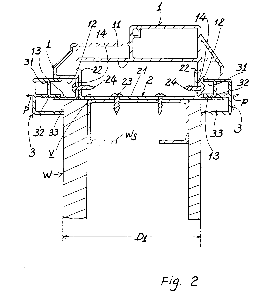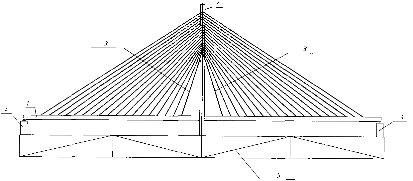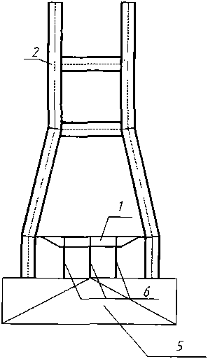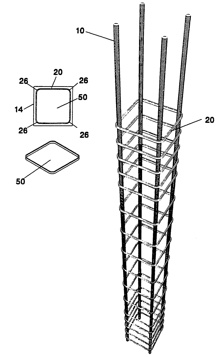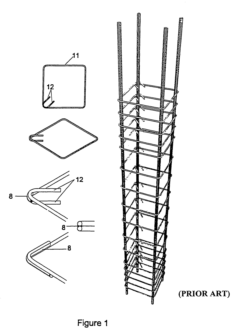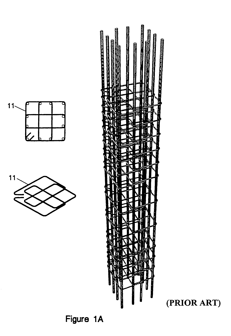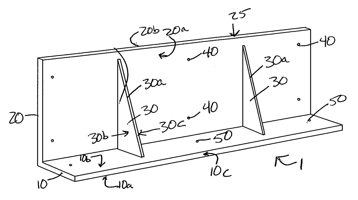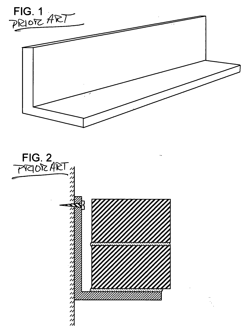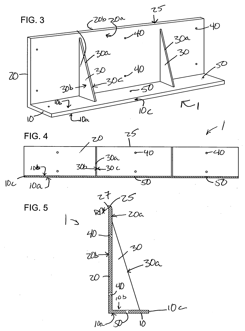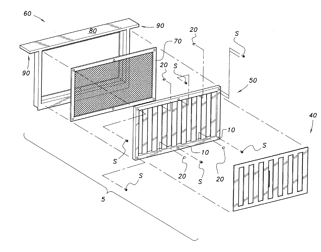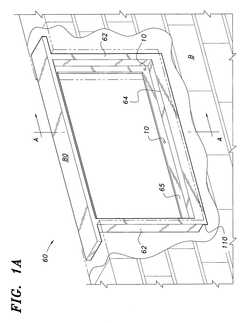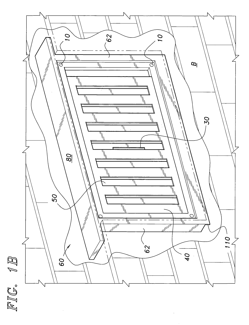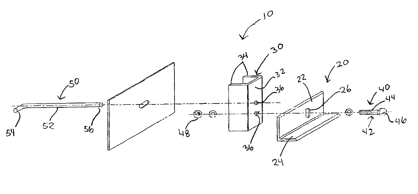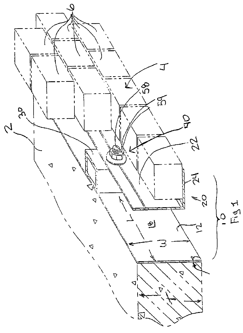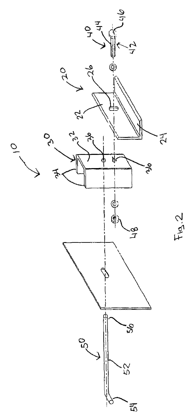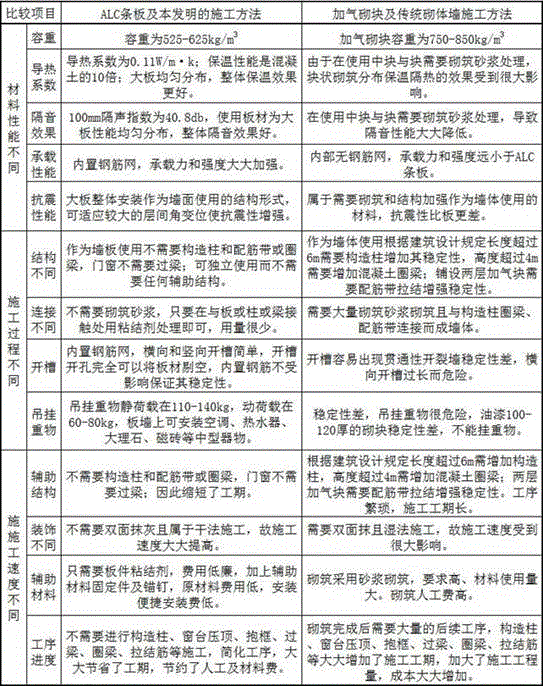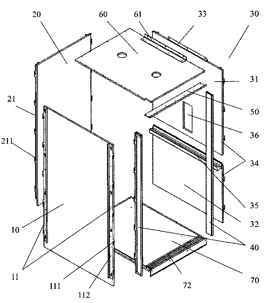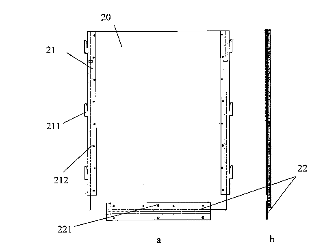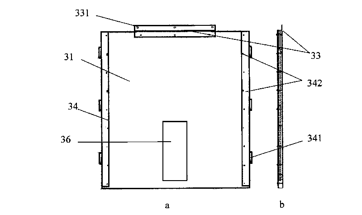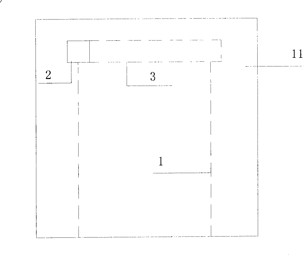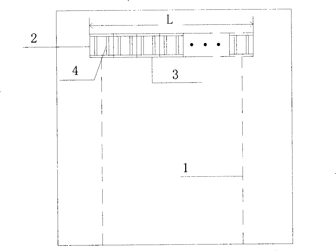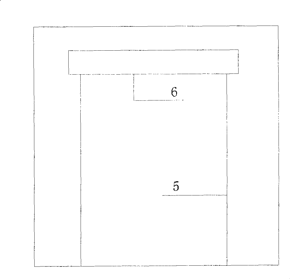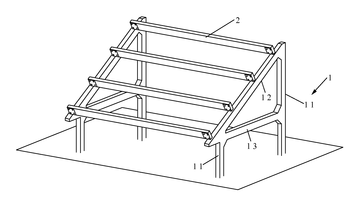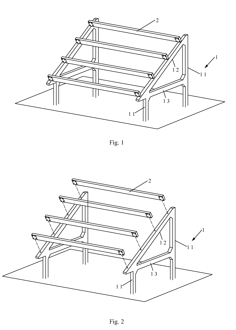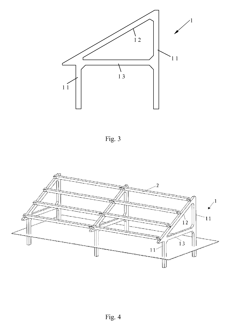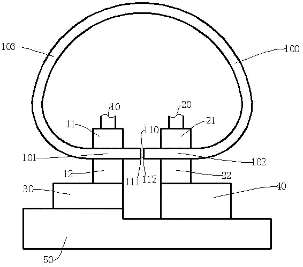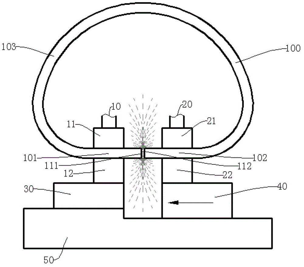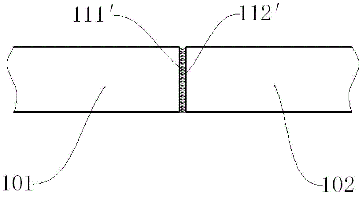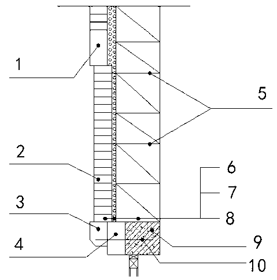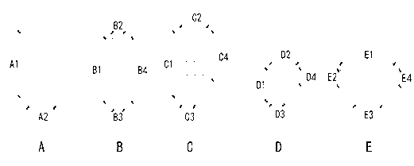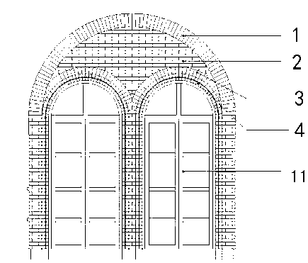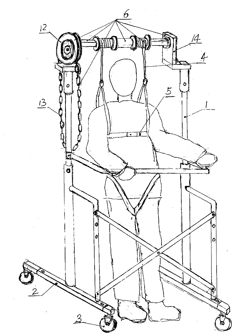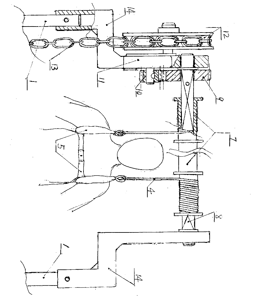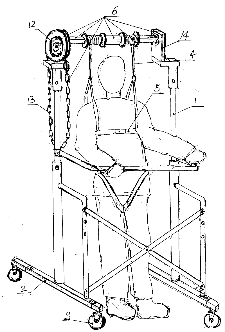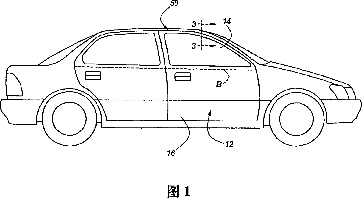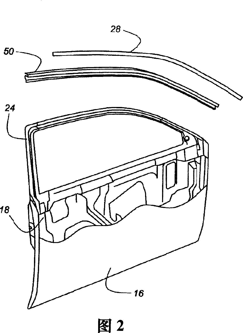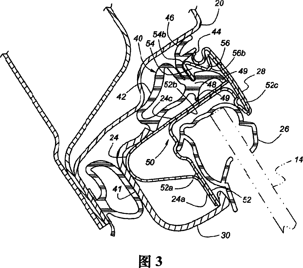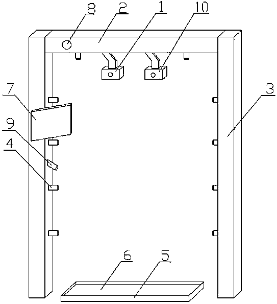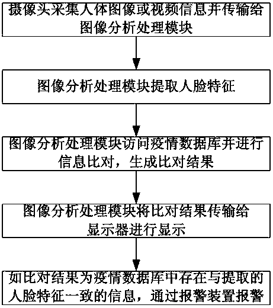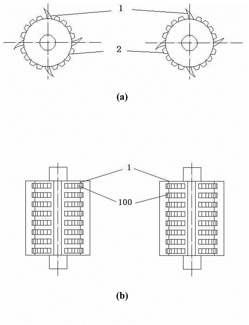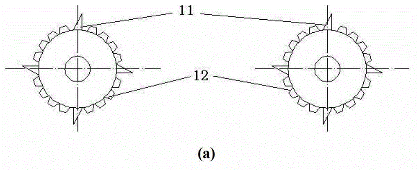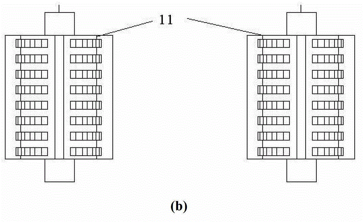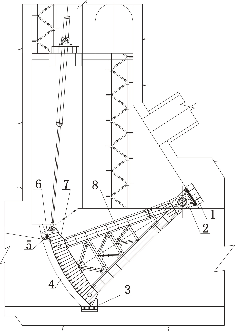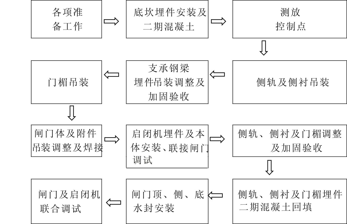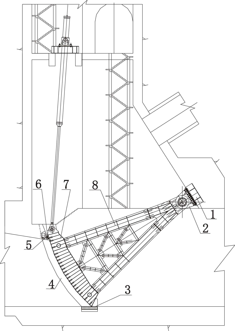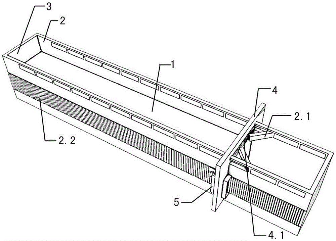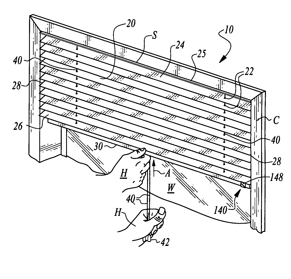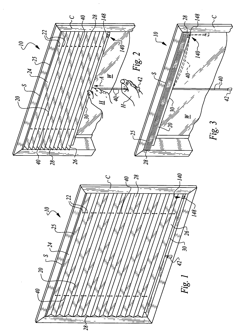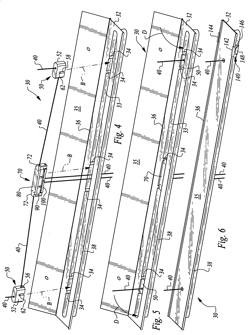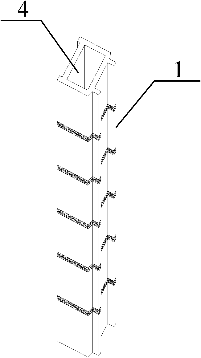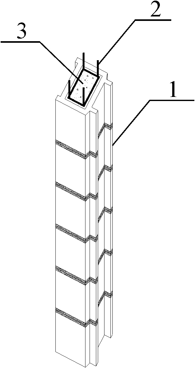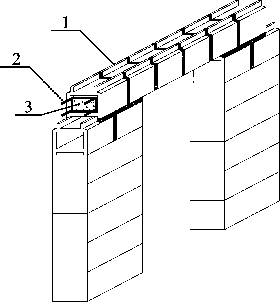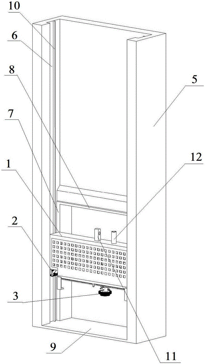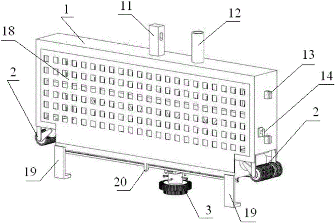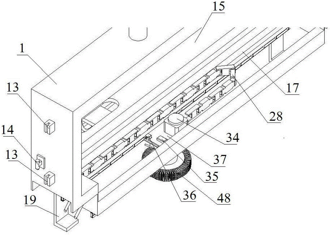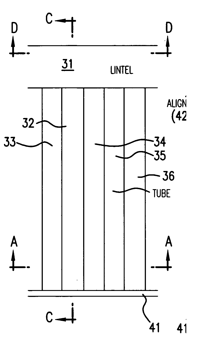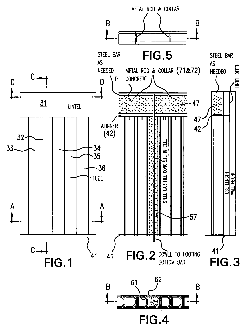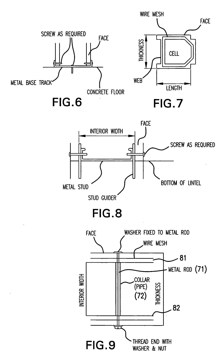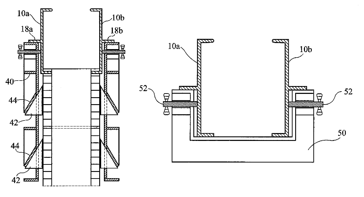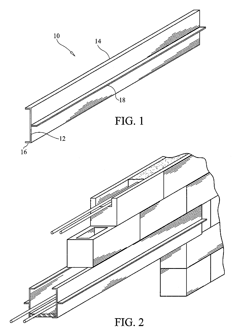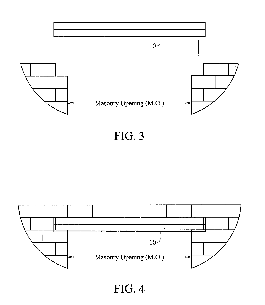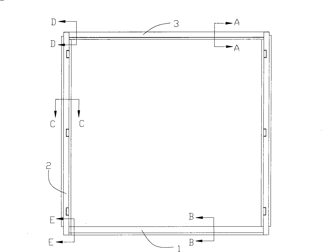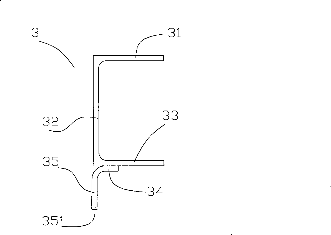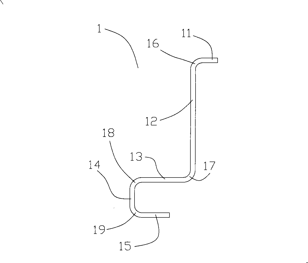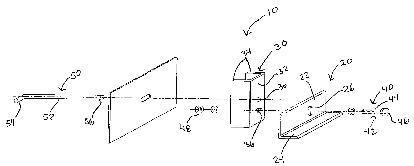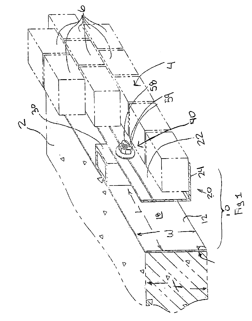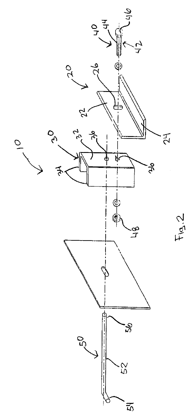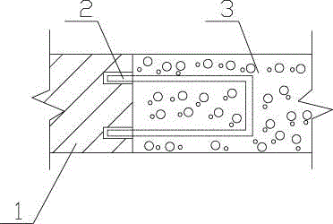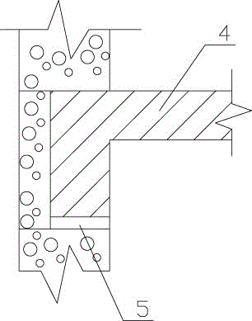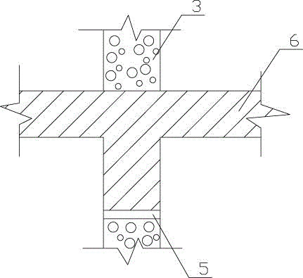Patents
Literature
480 results about "Lintel" patented technology
Efficacy Topic
Property
Owner
Technical Advancement
Application Domain
Technology Topic
Technology Field Word
Patent Country/Region
Patent Type
Patent Status
Application Year
Inventor
A lintel or lintol is a structural horizontal block that spans the space or opening between two vertical supports. It can be a decorative architectural element, or a combined ornamented structural item. It is often found over portals, doors, windows and fireplaces. In the case of windows, the bottom span is instead referred to as a sill, but, unlike a lintel, does not serve to bear a load to ensure the integrity of the wall. Modern day lintels are made using prestressed concrete and are also referred to as beams in beam and block slabs or ribs in rib and block slabs. These prestressed concrete lintels and blocks are components that are packed together and propped to form a suspended floor concrete slab.
Adjustable hanger device
InactiveUS7992833B1Formed relatively economicallyReduce risk of damageApparel holdersCurtain suspension devicesEngineeringUltimate tensile strength
An adjustable hanger device includes an adjustable mounting bracket that may be sized for mounting the hanger to support members of various dimensions. The hanger device has a composite structure including both metallic and polymeric components. The mounting bracket is formed of primarily metallic components to provide adequate hang strength, and a thin profile for use in so-called over-the-door hanger devices supported on the top edge of a door below the lintel or frame member when the door is in the closed position.
Owner:SPECTRUM DIVERSIFIED DESIGNS
Flashing and weep apparatus for masonry wall window and door installations
ActiveUS6964136B2Easy to installEasy to implementRoof covering using slabs/sheetsRoof covering using tiles/slatesCavity wallMoisture
A flashing and weep apparatus allows for simple installation and accurate placement windows and doors in cavity wall construction. In a first embodiment, the flashing and weep apparatus is a two-panel extrusion that has a flashing panel that acts as a non-porous support for the masonry veneer. This embodiment also includes a second panel which is joined at a generally right angle to the first panel to be juxtaposed against the outer face of the inner wall in the cavity wall construction. Weep channels are formed between the two panels and allow for the drainage and dissipation of water and other moisture in the cavity wall system. In a second embodiment, membrane is initially attached to and draped along the lower portion of the inner wall immediately above the sill or lintel. The membrane extends across the cavity spacing between the walls to underlie the masonry components forming the outer veneer. Weep channels on the membrane communicate and transmit water and moisture from the cavity between the walls to the exterior of the veneer. The weep channels are positioned at the joint between adjacent bricks. The membrane extending beyond the mortar joint at the masonry veneer is trimmed during the installation process so as not to extend beyond the outer veneer wall while still providing an easily installed and implemented flash and weep system.
Owner:TY DAS BUILDING PROD LLC
Concrete hollow block reinforced wall construction technology
ActiveCN103410332AStable structureImprove performanceBuilding material handlingArchitectural engineeringRebar
A concrete hollow block reinforced wall construction technology includes the specific process of positioning and setting out, reinforcement steel implanting, wall construction, wall hole grouting, ring beam and lintel construction, and block wall and other wallboard connection. The concrete hollow block reinforced wall construction technology is firm in wall structure, good in overall performance, low in engineering cost, simple, good in construction quality, high in construction speed and safe and controllable in construction.
Owner:CHINA NUCLEAR IND 22ND CONSTR
Knockdown doorframe for adjustably accommodating wall thickness and building method thereof
A knockdown doorframe includes: a pair or jambs respectively secured to a right and a left vertical side wall of a doorway, each jamb having an adjustable covering plate adjustably shielding a side portion of the jamb with the wall; and a lintel horizontally secured to a top portion of each jamb adjacent to a horizontal top wall of the doorway and having an adjustable horizontal covering plate adjustably shielding an upper portion of the lintel and the horizontal top wall, whereby upon a sliding or telescopic movement of each covering plate in each jamb or in the lintel, the covering plate may adjustably well shield the jamb or lintel with the wall having variable wall thickness for security and ornamental purposes.
Owner:WANG GUO CHI
Single tower cable-stayed bridge model test system based on damage identification
ActiveCN102052935AHigh simulationEasy to assembleForce measurementTension measurementCable stayedEngineering
The invention relates to a single tower cable-stayed bridge model test system based on damage identification for the field of bridge test science. The test system comprises a single tower cable-stayed bridge model, a lever loading system and a cable tension test system, wherein the single tower cable-stayed bridge model comprises a main bridge, a main tower, a stayed cable, a support, a base and a support upright which are assembled together; the lever loading system comprises a gantry device, a lever device and a lintel device, wherein the gantry is transversely arranged above the main beam of the single tower cable-stayed bridge model, and the lintel device is placed on the main beam of the single tower cable-stayed bridge model; and the cable tension test system comprises an anchoring screw, a leveling block, a pressure ring sensor and an adjusting nut which are mounted in a cable beam anchoring area. According to the invention, model tests for the dynamic and static performance ofthe cable-stayed bridge and experimental studies on the damage identification method of the cable-stayed bridge structure can be performed; and moreover, real-time and quick measurement of the cable tension can be realized without changing the cable rigidity, and thus the problem of difficult measurement of cable tension in the cable-stayed bridge model is solved.
Owner:SHIJIAZHUANG TIEDAO UNIV
Cellular stirrups and ties for structural members
InactiveUS7421827B1Preventing anchoringImprove ductilityStrutsTowersArchitectural engineeringStirrup
The present invention refers to stirrups and ties for structural members. Such stirrups and ties are used in all the structural members like columns, beams, slabs, footings, piles, chainages, lintels etc. The invention refers also to a method of reinforcement of structural members and to the structural members themselves. According to the invention the stirrup or tie consists of a load-bearing element for the fixing of the longitudinal rebars and for the undertaking of the tensile forces which develop during the loading of the structural members. The load bearing element consists of at least one cell of closed shape so that the flow of the tensile stresses developed in the cross section is closed and the stresses are not diffused to the concrete. The load bearing element of the stirrup or tie in accordance to the invention has a continuous cross section and thus there are no free ends as in the known stirrups. In this way anchoring of the stirrups or ties is completely avoided. The closed cellular shape has no discontinuation and may be simple, for example, rectangular, circular, T-shaped, I-shaped, etc. or complete, for example, square with inscribed rectangular, circular with inscribed per square etc.
Owner:KONSTANTINIDIS APOSTOLOS
Composite lintel system
InactiveUS20050284045A1Minimizing and preventing saggingImprove structural strengthArched girdersPortal framesHorizontal and verticalMoisture
A composite lintel structure is disclosed for spanning openings in a building structure and for supporting building materials thereon. The composite lintel structure has a vertical leg for affixation to a building structure and a horizontal leg for placement of one or more courses of building materials thereon. The materials of construction of the lintel structure are preferably selected from composites that are moisture impermeable and corrosion resistant. The lintel structure may also comprise one or more stiffeners rigidly or adjustably attached between the horizontal and vertical legs to accommodate load transference from the horizontal leg to the vertical leg of the lintel structure.
Owner:SMITH EARL
Replaceable foundation vent
InactiveUS20090239462A1Easy to disassembleDucting arrangementsLighting and heating apparatusBrickPermanent Mount
The replaceable foundation vent has a mounting frame and a plurality of vent components, including a screen, ventilation plate, and a slider. The ventilation components are removably attachable to the mounting frame using fasteners. The mounting frame has a built in lintel, the entire frame being adapted for permanent mounting in an opening in a block, brick or frame foundation wall. Overhanging portions of the frame lintel rest atop foundation wall members laterally disposed on either side of the frame. Additional foundation wall members can be disposed on top of the lintel to seal off the initial top opening. By releasing / removing the fasteners, the vent components can easily be removed from the mounting frame for repairs to the vent when necessary.
Owner:HENDRICKS MAXWELL R
Structural lintel assembly and building construction method using the same
A prefabricated form assembly for making a concrete floor is disclosed. The form comprises an elongated form plate having a front for forming and retaining a flowable concrete material before it sets, anchor elements extending from the back face of the form plate, and being destined to be embedded into the concrete floor; and an L-shaped lintel having a back wall connected to the front face of the form plate and a bearing wall for supporting a masonry wall. Advantageously the construction of a concrete floor adapted to structurally retain a masonry wall using prefabricated form assemblies according to the invention no more requires the use of different groups of workers from different building trades as in the prior art, only one group of workers is required.
Owner:VIEIRA JOSE
Construction method for fabricated type partition wall based on ALC board
The invention discloses a construction method for a fabricated type partition wall based on an ALC (Adaptive Logic Circuit) board, relating to the technical field of fabricated wall construction. According to the invention, the ALC board can be used in the frequently flooded or easily wetted places, such as a bathroom and a kitchen; in a construction process, no structural column or lintel is additionally arranged on the door and window parts; tools, materials and manpower are saved, so that the purposes of relieving labor intensity and shortening construction period can be achieved; the manual horizontal and longitudinal pressing manner is adopted for mounting battens, so that the combination between the binder and the panel as well as concrete surface is benefited, no higher stress exists on the wall and the joint after the binder is solidified and contracted and the possibility of generating cracks on the wall and the joint is greatly reduced; the anti-cracking treating step is performed at last and anti-cracking cloth is used for reinforcing the joint, so that the connecting effect of the joint is further guaranteed; the mounting for the ALC board is further adjusted and corrected in the construction process, so that the mounting precision of the wall is further guaranteed, the wall is prevented from cracking and the forming quality of the wall is promoted.
Owner:CHINA CONSTR SEVENTH ENG DIVISION CORP LTD
Elevator car and installation method thereof
The invention relates to an elevator car and an installation method thereof. The elevator car comprises a back wall plate, a first sidewall plate, a second sidewall plate, two door uprights, a door lintel, a car top plate and a car bottom plate, wherein the car bottom plate and the back wall plate, the car top plate and the first sidewall plate are connected through connecting sheets arranged on the plates respectively in the way of using screws and nuts or self tapping screw and the like during assembly, and the back wall plate and the two sidewall plates, the two sidewall plates and the door uprights are connected both in the way of using mutually meshing hooked inserts. Due to reliable connection and the convenient installation and disassembly of the car, installation personnel can finish a whole installation process in front of the car without entering space between the car and shaft-way inner walls to car wall plates through fasteners, so that installation steps are saved, and on-site installation efficiency is improved.
Owner:蒂升家用电梯(上海)有限公司
Replacement construction method for post-adding reinforced concrete beam unit for wall
InactiveCN101509319AImprove construction safetyPromote environmental protectionBuilding repairsReinforced concreteRebar
A construction method of wall body post-reinforced concrete beam element displacement relates to the technical field of wall construction, specifically comprising: step 1, manufacturing a support unit; step 2, drawing contour lines of an opening (1), a lintel (3) and a support tunnel (2); step 3, chiseling the support tunnel (2) one by one and placing the support unit; step 4, sheathing stirrup and penetrating main reinforcement; step 5, supporting formwork and pouring concrete; step 6, dismounting formwork, cleaning edge and maintaining; step 7, excavating holes. In the construction method of the invention, the processes of element displacement and one-time pouring are adopted, thus solving the potential safety hazard that one-time excavation of too large holes during lintel displacement can easily cause wall body collapse, ensuring that the lintel displacement is free from the limit of the opening width and being applicable to openings of various width and shapes.
Owner:ZHONGQI JIAOJIAN GRP
Support frame for solar energy device
InactiveUS20110088688A1Low costImprove protectionPhotovoltaic supportsSolar heating energyReinforced concreteArchitectural engineering
The present invention discloses a support frame for solar energy device, which includes at least two support bodies, and at least two lintels, each of which being provided between the two support bodies. Each of the support bodies and lintels is made of reinforced concrete. Each of the support bodies includes two supporting columns, and a transverse beam fixedly provided between two top ends of the two supporting columns respectively. Two ends of each of the lintels are fixedly provided on a transverse beam of one of the support bodies and a transverse beam of an adjacent support body, respectively. Each of the support bodies further includes a strengthened beam fixedly provided between the two supporting columns. The present invention has a lower cost, corrosion protection, long service life, higher structural strength, good normability, is capable of site pouring and adapted for any amount of solar energy devices.
Owner:SHA XIAOLIN +1
Flash welding forming method of alpha-beta two-phase titanium alloy thin-wall ring piece
ActiveCN102941405AImprove welding qualityWelding/soldering/cutting articlesResistance welding apparatusMetallurgyVolumetric Mass Density
The invention discloses a flash welding forming method of an alpha-beta two-phase titanium alloy thin-wall ring piece. The method includes the steps that a D-shaped ring blank with an opening is filled in a welding machine, the welding machine is started to close the opening of the ring blank, and 7V-18V voltage is applied between two poles of the welding machine so that a left end surface and a right end surface at the position of the opening of the ring blank is heated and melt through flash current with density of 20A / mm<2>-180A / mm<2> to form a lintel and then blasted to form a flash; the burning loss speed of the flash of the ring blank is 3.0mm / s-6.0mm / s, and the right end surface of the ring blank is driven to perform accelerating feed movement toward the left end surface with the initial speed of 2.0mm / s-3.0mm / s and the accelerated speed of 0.5mm / s<2>-1.0mm / s<2> so that the distance between the left end surface and the right end surface is smaller than 10mm; and after the flash is finished, a right side straight edge of the ring blank is driven to perform high speed movement toward a left side straight edge, the left end surface and the right end surface are hit against each other under the action of upsetting forces of 10kN-15kN to form the flash welding thin-wall ring piece, and pressure maintaining is performed for 20s-30s under the action of the upsetting forces. According to the method, flashing process can be continuously performed to improve welding quality.
Owner:GUIZHOU ANDA AVIATION FORGING
Construction method of bricked large-span multiple-arc-arch
ActiveCN102767283ASolve processing problemsBeautiful appearanceBuilding componentsBuilding material handlingBrickAxial pressure
The invention discloses a construction method of a bricked large-span multiple-arc-arch. The large-span multiple-arc-arch consists of a large arc arch with span being 3100mm arranged at the outer edge of a common facade wall body as well as a double-small-arc-arch, wherein the double-small-arc-arch is formed by two small arc arches whose spans are both 1500mm at the inner edge the common facade wall body. The construction method for constructing the large-span multiple-arc-arch comprises nine processes: 1) firing common shale perforated bricks and wedge-shaped and polygonal abnormal-shape perforated bricks; 2) erecting small circular arch moulding beds; 3) measuring the number of brick moulds; 4) constructing the second small arc arch; 5) cutting and machining the abnormal-shape bricks; 6) constructing the wall body; 7) constructing an arc concrete beam; 8) constructing a sand aerated inner haunch wall and filling expanded and vitrified small balls while constructing; and 9) pouring structural columns of the inner haunch wall. By the construction method, the difficulty that the bricked large-span multiple-arc-arch cannot be constructed by the traditional construction method is overcome; the bricked large-span multiple-arc-arch can bear axial pressure and has structural safety; and the service life of the bricked large-span multiple-arc-arch is guaranteed.
Owner:TIANJIN SANJIAN CONSTR ENG
Zipper type upper cross beam lifting device of door frame type walking aid
The invention relates to a lifting device of a walking aid, in particular to a zipper type upper cross beam lifting device of a door frame type walking aid. The purpose of the invention is realized in the way that: the zipper type upper cross beam lifting device comprises an annular long zipper, a slow-down self-locking mechanism, a winch, upper cross lintel shafts, supports and the like. A left support and a right support of the lifting device are provided with a rotary upper cross lintel shaft respectively; the shaft body of the other end of the upper cross lintel shaft is also inserted into holes at the left end and the right end of the winch; when the length of the part of an adjusting shaft extended into the winch is adjusted, the width of the zipper type upper cross beam lifting device can be changed; a gear is also fixed on the upper cross lintel shaft at one end and is also engaged with an output gear of the slow-down self-locking mechanism on the support at the same end; an input shaft end of the slow-down self-locking mechanism is provided with a chain wheel; the annular long zipper is sleeved on the chain wheel; and the combined zipper type upper cross beam lifting device becomes a relatively independent component and can be inserted into stand columns on the two sides of the walking aid.
Owner:鲁亚非
Constructing technique for aerated concrete block filler wall
The invention discloses a constructing technique for an aerated concrete block filler wall. The technique comprises the following steps: cleaning a substrate; positioning and setting out; erecting a story pole; post-positioning steel tie; constructing a wall sill; selecting building blocks; watering and wetting; paving mortar; placing the building blocks; mounting lintels; concreting and constructing columns and tie beams; constructing top matching building blocks. In order to solve the problem of wall and plaster cracking, the invention provides the corresponding solutions at the aspects of material quality and technique and construction technique, by aiming at the reasons of the wall and plaster cracking. The constructing technique provided by the invention is simple in operation; the traditional materials and instruments are used, so that the cost is low and the filler wall is reliable and durable; the environment is not polluted.
Owner:ZHEJIANG HAITIAN CONSTR GROUP
Door and window lintel for motor vehicle
InactiveCN1955436AAdd supportReduce leakageEngine sealsRain/draught deflectorsMobile vehicleEngineering
A door and window lintel for motor vehicle comprises a holding member for glass package strip, a holding part for exterior decoration and a holding structure with plural grooves for weather strip, wherein the holding structure holds the weather strip on the window lintel using the groove opened upwards and downwards and matching with the vehicle door and window frame under the condition that additional fastening device, such as machine fastening member or bonding agent, is not required.
Owner:FORD GLOBAL TECH LLC
Integrated temperature-measuring and disinfection system
InactiveCN111228548AAvoid gatheringTimely emergency responseCharacter and pattern recognitionLavatory sanitoryEngineeringMechanical engineering
The invention relates to an integrated temperature-measuring and disinfection system. The integrated temperature-measuring and disinfection system comprises a door body, human body temperature-measuring equipment and a disinfection spraying device, wherein a body temperature detecting module of the human body temperature-measuring equipment is mounted at the upper part of a lintel or door side frame of the door body, a body temperature detecting end of the body temperature detecting module faces towards a door body channel formed by surrounding of the lintel and the door side frame, and the door body channel is located in a detection range of the body temperature detecting end; and the disinfection spraying device comprises a plurality of spray heads which are uniformly mounted on the lintel and / or the door side frame, and the spraying directions of the spray heads face towards the door body channel. The integrated temperature-measuring and disinfection system integrates multiple techniques such as human body temperature measurement and disinfection, can be used for rapidly and accurately detecting the temperature of a human body when detected people enters the door body channel and can be used for disinfecting the body surface and clothes of the detected people, so that epidemic prevention and control effects can be effectively improved, spreading of epidemics is avoided, andthe social safety is guaranteed.
Owner:王新跃
Cut roll crusher and construction waste roll-in crushing station based on same
ActiveCN102974420AFacilitate strippingGuaranteed requirements for pretreatment purificationGrain treatmentsReinforced concreteResource utilization
The invention discloses a cut roll crusher and a construction waste roll-in crushing station based on same in the field of the comprehensive resource utilization technology. A plurality of groups of cut-off components which are axially arranged at intervals are arranged on the surfaces of two oppositely arranged rollers of cut roll crusher, the cut-off components comprise a plurality of cut-off knives and a plurality of cut-off teeth evenly distributed on the surfaces of the rollers, the cut-off knives and the cut-off teeth are all arranged on the axial positions of the surface of the same roll, and the plurality of cut-off teeth are arranged between the two adjacent cut-off knives. When being used for rolling-in and crushing construction wastes, the cut roll crusher can achieve the comprehensive action on cut-off crushing, shearing crushing, bending crushing, separation crushing, roll-in crushing, extrusion crushing and the like, so as to facilitate the cut-off of reinforced concrete, prestressed floors, and lintel slabs, and also facilitate the stripping between the prestressed reinforcement and the concrete.
Owner:SHANGHAI GUOTONG ENVIRONMENTAL PROTECTION EQUIP
Method for mounting down-the-hole type arc gate embedded parts and water seals
InactiveCN102322044AEnsure the quality of water stop installationWaterstop installation quality improvedBarrages/weirsEngineeringWater regulation
The invention relates to a method for mounting down-the-hole type arc gate embedded parts and water seals. The method comprises the following steps of: mounting trunnion first-stage embedded parts, trunnion second-stage embedded parts and sill embedded parts, casting second-stage concrete after the trunnion first-stage embedded parts, the trunnion second-stage embedded parts and the sill embedded parts are mounted to be eligible, and hoisting side gate recesses and a gate lintel to mounting positions and firmly strengthening; hoisting gate components, adjusting and welding the gate components, ascending concrete to a hoist platform, mounting mechanical and electrical equipment for a hoist, and connecting the mechanical and electrical equipment with a gate body and carrying out joint regulation after the mechanical and electrical equipment is regulated to be qualified; regulating the side gate recesses and the gate lintel according to the regulated actual position of the gate and combining with theoretical design gaps; and determining the dimension for mounting the gate water seals and mounting the gate water seals according to the actual gaps among the gate and the side gate recesses and the gate lintel, casting second-stage concrete for the side gate recesses and the gate lintel after the requirements are satisfied, and carrying out whole-course no-water regulation on the gate and the hoist so as to ensure the mounting quality of the water seals after the casting of the second-stage concrete for the side gate recesses and the gate lintel is qualified. The method for mounting the down-the-hole type arc gate embedded parts and the water seals provided by the invention has the advantages that: the gate system is prevented from being damaged or even invalid because of the quality problem of the water seals, the quality of the high-head down-the-hole type arc gate water seals is improved, and the service life of the gate and the hoist is prolonged.
Owner:CHINA GEZHOUBA GROUP CO LTD
Adjustable concrete lintel casting mold and usage method thereof
ActiveCN106351443AEasy to makeEasy to operateForms/shuttering/falseworksCasting moldMaterials science
The invention provides an adjustable concrete lintel casting mold and a usage method thereof. The adjustable concrete lintel casting mold comprises a mold box and sliding mold plates connected to the mold box in a sliding mode, wherein the mold box is a rectangular box body consisting of a bottom mold plate, a pair of side mold plates connected to two sides of the bottom mold plate and a pair of end mold plates connected to two ends of the bottom mold plate. The sliding mold plates are in clamped connection with the side mold plates through clamping parts. Common first clamping strips are horizontally arranged on the plate bodies of the side mold plates in the length direction of the side mold plates and are uniformly distributed with spiny bodies. The spiny bodies are dotted or stripped. A group of supporting clamps are uniformly distributed at the upper end of each side mold plate in the length direction of the side mold plate at intervals and are stripped, and one end of each supporting clamp is hinged to the corresponding side mold plate. The problem that the mold size is not adjustable and material waste is caused by disposable application is solved, and the problems of high labor consumption and high cost are solved.
Owner:CHINA CONSTR FIRST GROUP THE FIFTH CONSTR +1
Window covering with constant lifting cord friction
InactiveUS20090223642A1Easy to assembleImprove quality consistencyCurtain accessoriesLight protection screensFriction forceWindow covering
A window covering includes an at least partially light occluding layer that can be attached to a lintel at an upper end and with a bottom rail at a lower end that can be moved to selectively cover the window. Cords are fixed to the upper end of the layer and extend past the bottom rail. The bottom rail includes a friction module which applies sufficient friction to the cords to keep the bottom rail fixed to the cords unless additional forces are applied to the bottom rail to move the rail. A pair of engagement surfaces are spring biased against the cords to apply friction forces. A lever acts on the springs to adjust for variations in friction forces so that the bottom rail remains horizontal. The bottom rail is formed of a closable structure with a cap hinged to a base for ease in forming the bottom rail.
Owner:SHADES UNLTD
Method for constructing reinforced concrete lintel
ActiveCN102094525AImprove waterproof performanceGuaranteed aestheticsGirdersJoistsReinforced concreteEngineering
The invention discloses a method for constructing a reinforced concrete lintel, which comprises the following steps of: vertically building a hollow block (1) to form a vertical cavity (4), putting a reinforcement cage (2) into the cavity (4), pouring concrete (3), forming an integrally prefabricated member by using the hollow block (1), the reinforcement cage (2) and the concrete (3) after the concrete achieves certain strength, and transversely putting the prefabricated member above an opening of a building to form the reinforced concrete lintel. A template is not required to be erected, and the reinforced concrete lintel has high construction speed and water resistance, and can ensure the whole attractive appearance of a dry masonry wall.
Owner:吴充
Automatic cleaning machine for sluice gate guide rails of frame-type PX pump station
InactiveCN106269623AThere will be no phenomenon of pulling the pipelineEasy to cleanBarrages/weirsCleaning using toolsControl systemLintel
The invention discloses an automatic cleaning machine for sluice gate guide rails of a frame-type PX pump station. The automatic cleaning machine comprises a frame, longitudinal cleaning systems, a transverse cleaning system, and a control system, wherein the frame is embedded into the sluice gate guide rails and capable of sliding up and down along steel angles in the sluice gate guide rails; the longitudinal cleaning systems are disposed at two sides of the frame respectively, and used for cleaning the guide rails on the two sides and a vertical surface of a rectangular sealing frame on a wall; the transverse cleaning system is assembled below the frame, and used for cleaning a lintel and a bottom sill; and the control system is used to control working of the longitudinal cleaning systems and the transverse cleaning system. The automatic cleaning machine for sluice gate guide rails of a frame-type PX pump station has the advantages as follows: the machine can be installed simply and conveniently in the same way as the sluice gate; the sluice gate can be allowed to enter the water smoothly for sealing; the key technical problems of inspection of the guide rails and the sealing frame are effectively solved; and the effect of longitudinal comprehensive cleaning by entering the water once is achieved. Furthermore, long-distance cross sliding is realized simply and effectively. Pipeline twining is avoided. Separation of the machine from the guide rails is avoided.
Owner:JILIN UNIV
Cellularcrete wall system
InactiveUS20070062134A1Labor savingSave materialFoundation engineeringBuilding material handlingFiberLintel
A cellularcrete wall system (CWS) having a metal track, an aligner, a plurality fo wall tubes, and a lintel beam. The metal track is fastened to a floor. The plurality of wall tubes is fastened, at the bottom, to the metal track and guided, at the top, by the aligner. Each wall tube has tongue-and-grove ends for fastening each wall tube to another wall tube. Some wall tubes are filled with concrete for supporting a load and connecting foundation to lintel beam. The lintel beam is made from two AAC fiber-mesh boards on both sides as part of the lintel beam. The two AAC fiber-mesh boards are secured to the aligner and braced with metal rod and collar at a top of the lintel beam. Concrete is poured between the fiber-mesh boards of the lintel beam.
Owner:WENTEC
Lintel form for concrete and block constructions
InactiveUS8074958B1Easy to checkRequires minimizationForms/shuttering/falseworksGirdersLintelConcrete beams
A concrete lintel form includes a pair of elongate side members for installation in opposing face-to-face relation spanning a structure opening, such as a window or door opening, for fabrication of concrete beams or composite concrete masonry beams. Each form member comprises a generally vertical sidewall having inwardly projecting top and bottom legs running the substantially the entire length of the member. The top legs function to support masonry block stacked on top of the form to allow for the construction of a composite cast in place beam. The bottom legs function to support a bottom form that may be inserted after masonry has been stacked and secured with mortar, thereby allowing the workers to leave an opening that allows mortar droppings to fall through and not collect in the form. Each form member includes at least one outwardly projecting stiffener running substantially the entire length of the member between the top and bottom. The stiffener functions to resist outward expansion of the form as concrete is placed therein thereby minimizing bracing requirements.
Owner:HOY JOHN
Door assembly and van-type vehicle and box body with the door assembly structure
InactiveCN101298823AIncrease volumeReduce manufacturing costWing fastenersLarge containersLocking mechanismAssembly structure
A door assembly, a van vehicle and a case with the door assembly, the door assembly includes door a frame and at least one door panel. The door panels are set with a locking mechanism. The door panels and the door frame are connected by hinge. A sealing element is set between the door panels and the door frame, between the door panels. The door frame includes a door lintel, a door sill and two upright posts. The two upright posts are upright at the left and the right. The door lintel is fixedly connected at the upper end of the two upright posts. The door sill is fixedly connected at the lower end of the two upright posts. The whole door frame is of a square shape. The locking mechanism is collocated between the internal and the external of the door panel. When the door panel is at the locking state, the door panels inserted into the door frame is on the same plane as the outer surface of the door frame. The sealing element between the door panel and the door frame is located on the inner surface of the door frame. Thus, the invention increases the volume of the van vehicle and the container, has the advantages of low cost, simple process and good sealing effect.
Owner:CHINA INTERNATIONAL MARINE CONTAINERS (GROUP) CO LTD +1
Structural Lintel Assembly And Building Construction Method Using The Same
ActiveUS20090071092A1Process economyEasy to transportPublic buildingsBuilding repairsBrickStone wall
A prefabricated form assembly for making a concrete floor is disclosed. The form comprises an elongated form plate having a front for forming and retaining a flowable concrete material before it sets, anchor elements extending from the back face of the form plate, and being destined to be embedded into the concrete floor; and an L-shaped lintel having a back wall connected to the front face of the form plate and a bearing wall for supporting a masonry wall. Advantageously the construction of a concrete floor adapted to structurally retain a masonry wall using prefabricated form assemblies according to the invention no more requires the use of different groups of workers from different building trades as in the prior art, only one group of workers is required.
Owner:VIEIRA JOSE
Dry-method construction method for high-performance autolaved aerated concrete block wall
InactiveCN106013509AHigh strengthAdhesive, special adhesive has strong bonding forceWallsBuilding material handlingSurface finishThermal bridge
The invention relates to the technical field of construction, and inparticular relates to a dry-method construction method for a high-performance autolaved aerated concrete block wall. The dry-method construction method comprises the following process procedures: performing construction preparation, positioning and paying off, leveling a wall foundation, erecting story poles, placing wall tie bars, constructing a block wall body, laying pipelines inside the wall body, mounting door / window hole cross beams, constructing outer wall concrete thermal bridge parts, constructing an outer wall waterproof interface agent, pasting special plaster putty on the inner wall in batch, constructing an inner wall finish coat layer, pasting wall surface heat-preservation blocks, and constructing a roof surface finish coat layer. The dry-method construction method is characterized in that a dry-method construction process is adopted for a blocking wall body, the part between the wall body and a beam top is filled with a polyurethane foamed adhesive, moreover a special construction method of an outer wall concrete thermal bridge part is adopted, the common quality problems of creep change of conventional masonry mortar and mortar joint cracks along wall surfaces are effectively solved, the overall property, the shock resistance and the heat-preservation property of the wall are improved, and the dry-method construction method can be widely applied to production construction of various buildings.
Owner:HUBEI SHENZHOU BUILDING MATERIAL
Features
- R&D
- Intellectual Property
- Life Sciences
- Materials
- Tech Scout
Why Patsnap Eureka
- Unparalleled Data Quality
- Higher Quality Content
- 60% Fewer Hallucinations
Social media
Patsnap Eureka Blog
Learn More Browse by: Latest US Patents, China's latest patents, Technical Efficacy Thesaurus, Application Domain, Technology Topic, Popular Technical Reports.
© 2025 PatSnap. All rights reserved.Legal|Privacy policy|Modern Slavery Act Transparency Statement|Sitemap|About US| Contact US: help@patsnap.com
