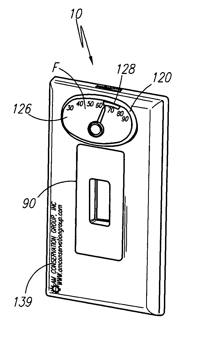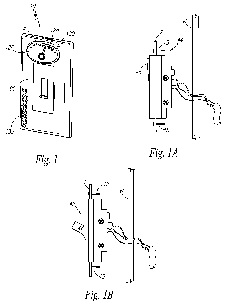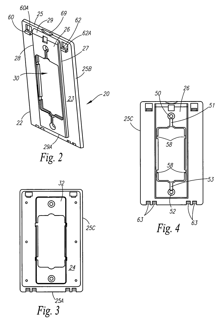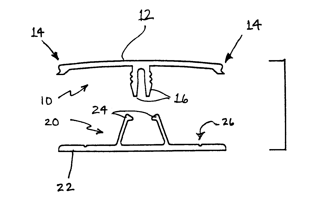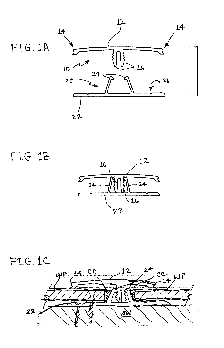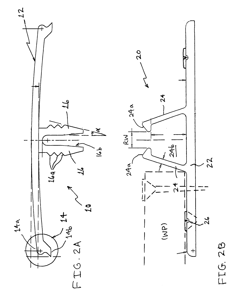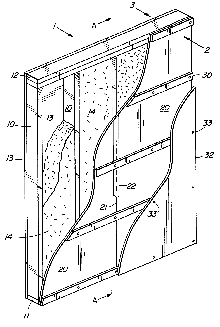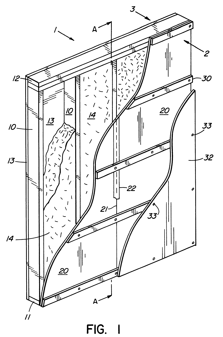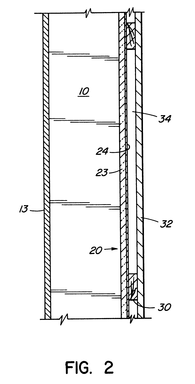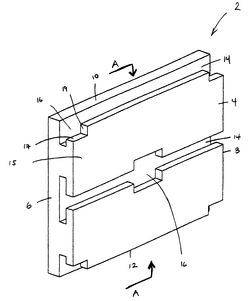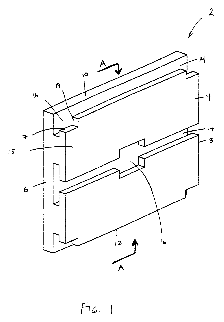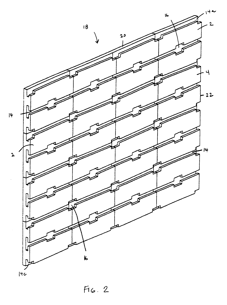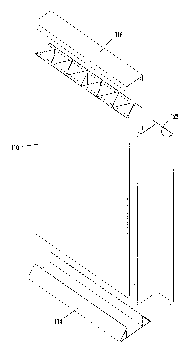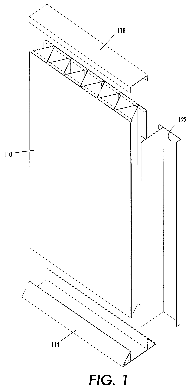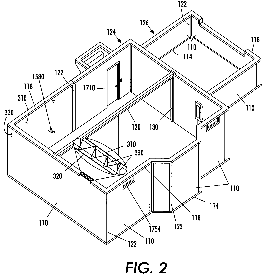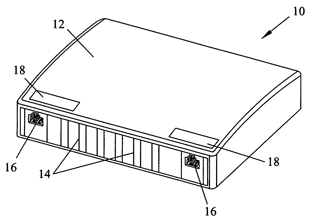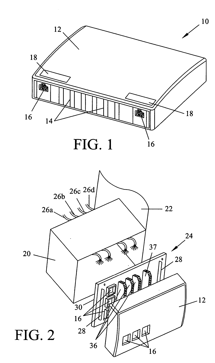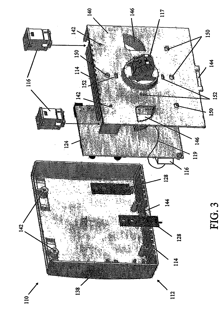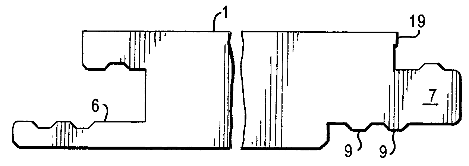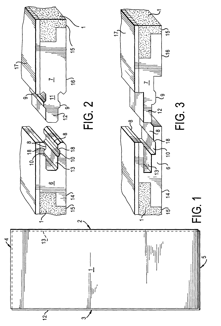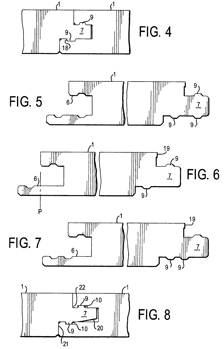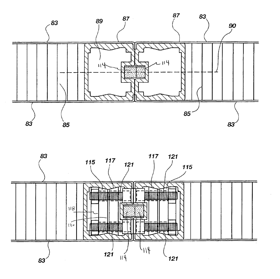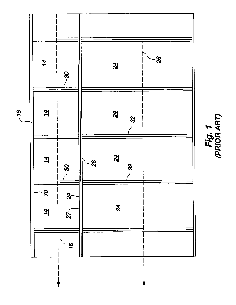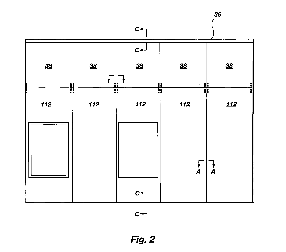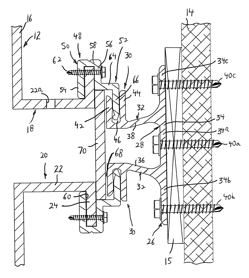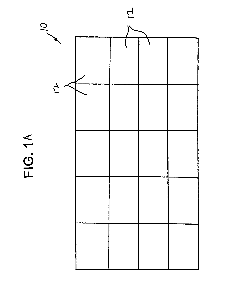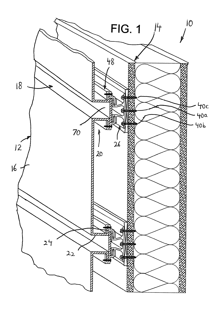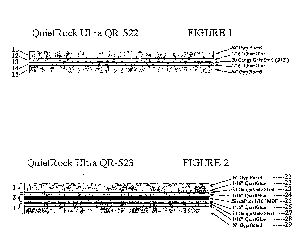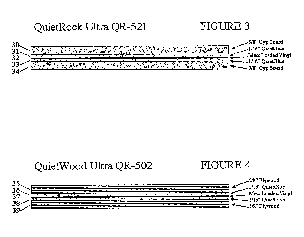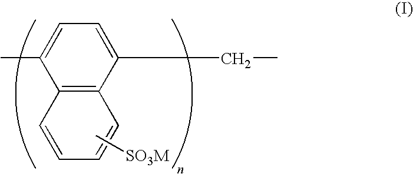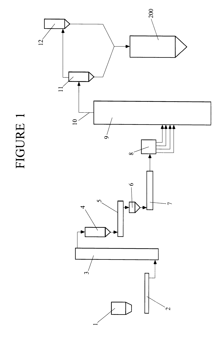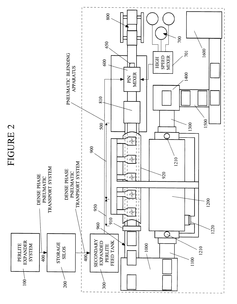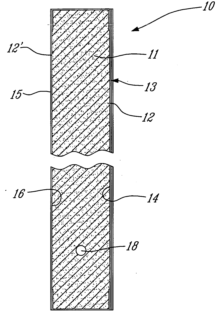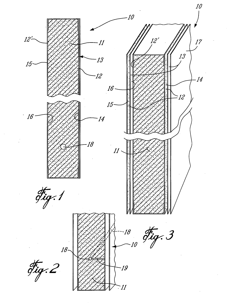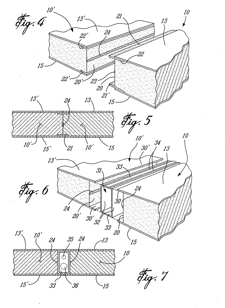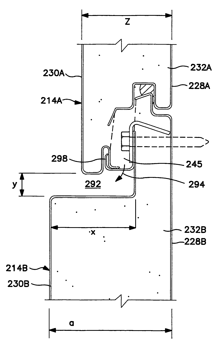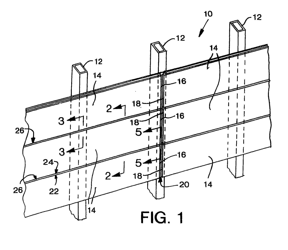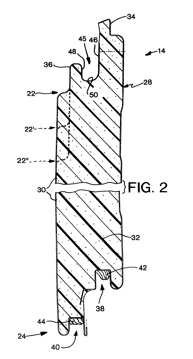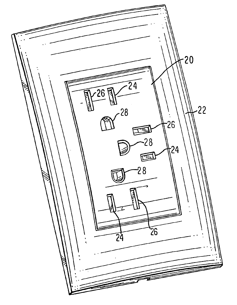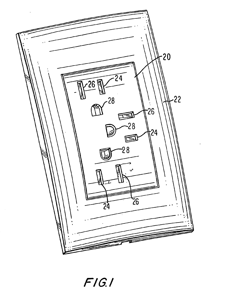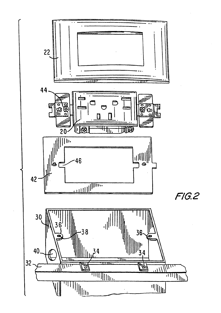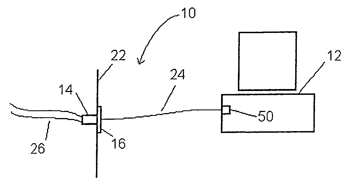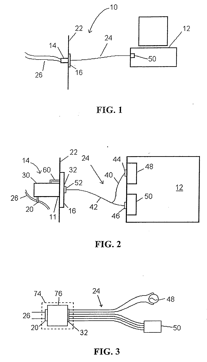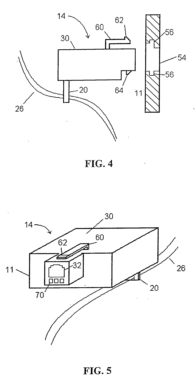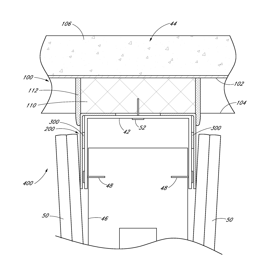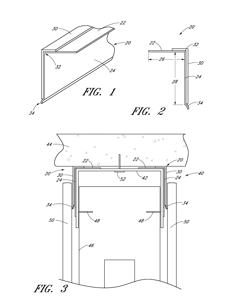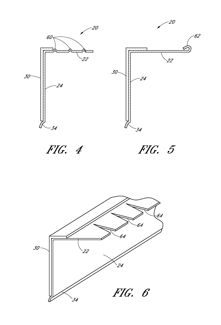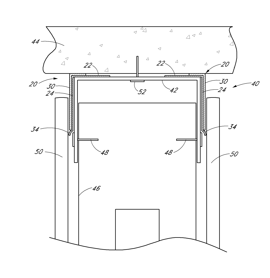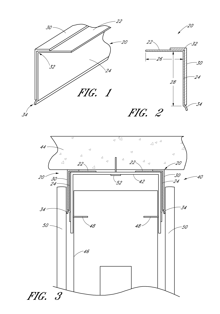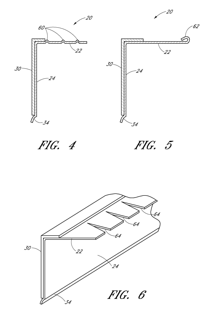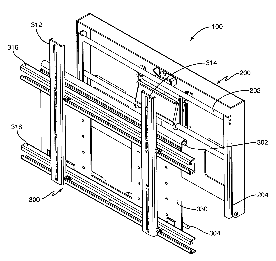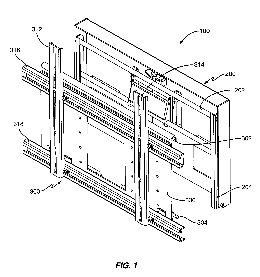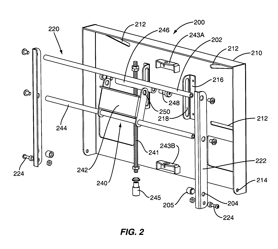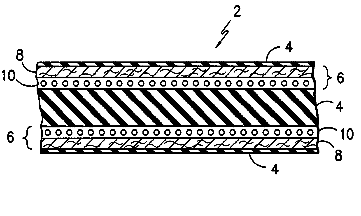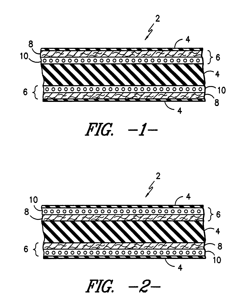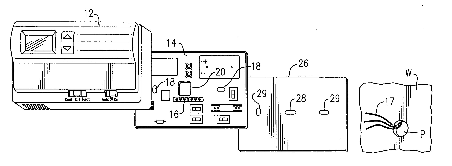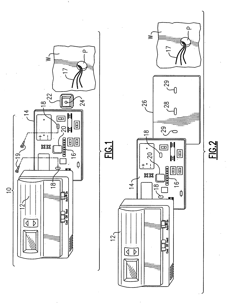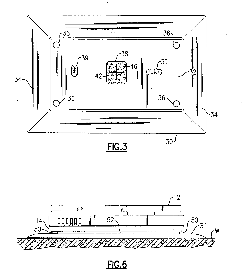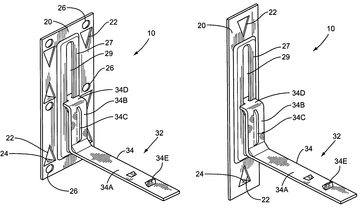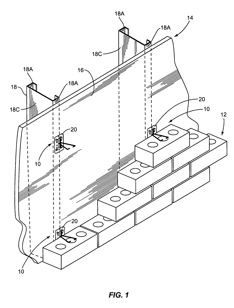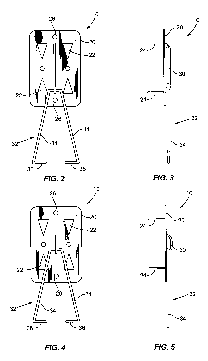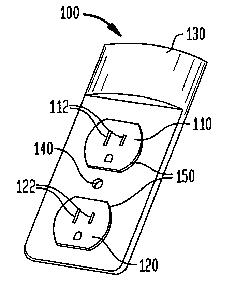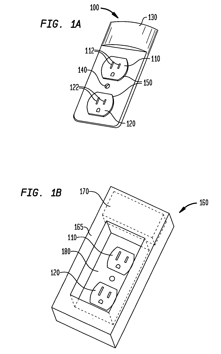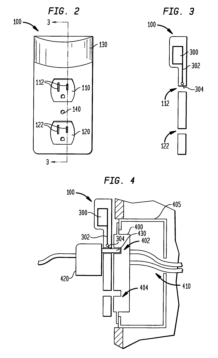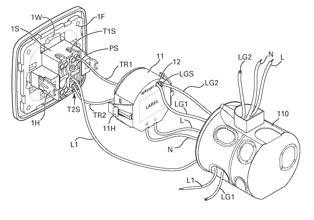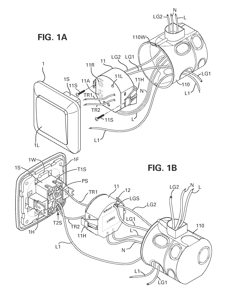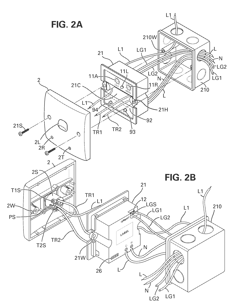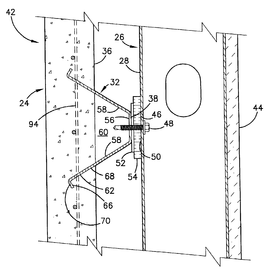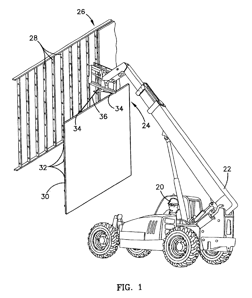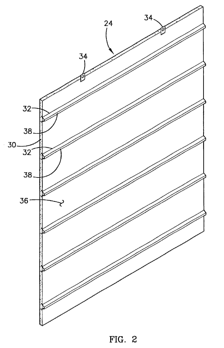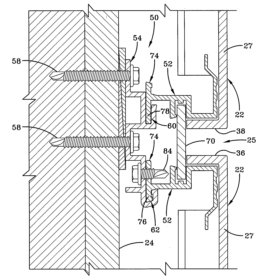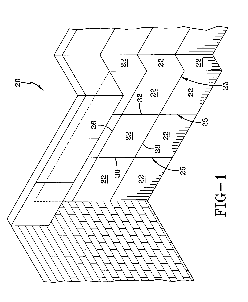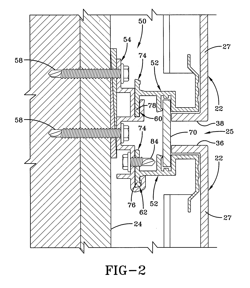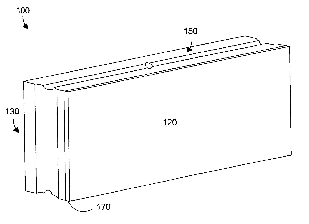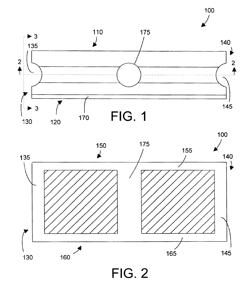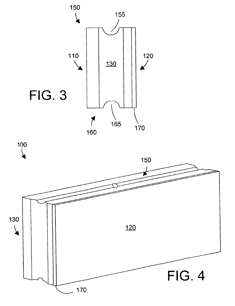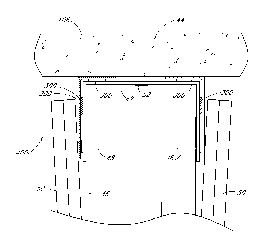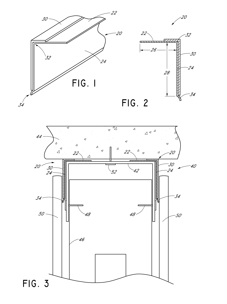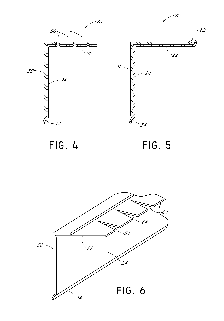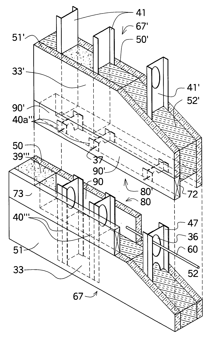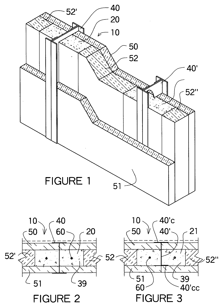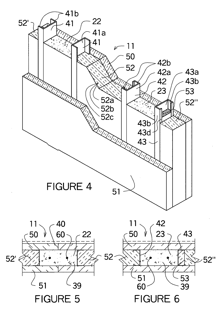Patents
Literature
17678 results about "Wall plate" patented technology
Efficacy Topic
Property
Owner
Technical Advancement
Application Domain
Technology Topic
Technology Field Word
Patent Country/Region
Patent Type
Patent Status
Application Year
Inventor
A plate or wall plate is a horizontal, structural, load-bearing member in wooden building framing.
Universal wall plate thermometer
InactiveUS8143520B2Good for conservationGood energyCasings/cabinets/drawers detailsEngineeringLight switch
A light switch cover assembly easily mounted over existing wall type light switches. The cover assembly includes a mounting bracket having an opening provided therethrough which is shapely designed and sizably configured for snug attachment of a bracket plate therein. The bracket plate includes an opening to allow the protruding rocker portion of a light switch to pass therethrough. The bracket plate further includes a plurality of apertures defined therethrough for receipt of mounting screws. A face plate is adapted for removable attachment to the mounting bracket in a snap-fit manner. The face plate includes an opening shapely designed and sizably configured to snugly accommodate a rocker plate therein. The face plate further includes an oblong opening providing a thermometer support enclosure within which a thermometer is swivelably secured.
Owner:FIFTH THIRD BANK
Extrusion devices for mounting wall panels
InactiveUS6588165B1Easy to insertImprove grip strengthCeilingsRoof covering using tiles/slatesEngineeringEdge space
An extrusion device for mounting a wall panel has an outer cap extending to an edge on at least one side which is positioned against an outer surface of a wall panel, having a pair of spaced-apart insertion fingers, and a receiver base having a planar mounting portion and a pair of angled receiver flanges projecting upwardly to receive the insertion fingers therein. The two-piece extrusion permits wall panels to be mounted or removed from the underlying wall structure in on-sequential order. The receiver base and cap can be provided on both sides to form an "H" type extrusion, or on only one side in a "J" type extrusion. Preferably, the outer cap is made of metal, and the tips of the insertion fingers are beveled at a slight angle of about 7° to 14° to allow easy insertion into the receiver flanges. The cap has compound water-shedding edges formed with a rounded rain-drip edge spaced in close proximity to a sharply inclined knife edge. In another variation, a one-piece extrusion device has a rear base portion and a front cover portion forming a pocket therewith, and a ramp formed on the base portion within the width of the front cover portion for gradually forcing the edge of a wall panel inserted in the pocket toward the front cover portion clear of the heads of screws used to mount the base portion to the underlying wall structure. The base portion is formed with a hook indentation on a back side of the ramp on a rear surface of the base portion, and interconnects with a "Z" type extrusion having a hook end to form a right angle connection. The one-piece extrusion may be formed as a "J" (one-sided), "H" (two sided), "C" (corner), or other suitable types.
Owner:WRIGHT JOHN T
Composite vapor barrier panel
A fibreboard, insulating, wall panel includes an integral air and vapor barrier of metal foil or metallized plastic film adhered to one surface of the panel. Panels are attached to a stud wall frame. Abutting panel joints are taped to provide a continuance vapor barrier. Increased thermal and acoustic insulation as well as structural integrity of the barrier is provided by the panel.
Owner:BUILDING PROD OF CANADA CORP
Wall panel and system
InactiveUS6945414B1Easy alignmentSimplify the scaleCandle holdersLighting support devicesEngineeringMechanical engineering
A wall panel for holding an accessory, the wall panel having a recessed slot, at least a portion of which has an undercut and a shaped opening in communication with a portion of the recessed slot and the undercut. The shaped opening may be capable of receiving a shaped attachment member of an accessory, the shaped attachment member then being slidable within the undercut and the recessed slot beyond the limits of the shaped opening. A plurality of wall panels may be adapted to form a wall panel system.
Owner:PRODS OF TOMORROW
Modular structure for building panels and methods of making and using same
The present invention is a polymeric panel system and method for production and use thereof, enabling the rapid construction of a building foundation wall or other structure and in particular a below-grade foundation. The polymeric foundation system includes polymeric wall panels and other components suitable for withstanding lateral and end compression loads. The walls include two parallel faces separated by a series of webs or ribs, where the webs and faces of the wall panels may be formed of a similar polymer material such as polyvinylchloride (PVC). The wall panels and / or other components may be extruded so as to enable the rapid production of sections of wall panels, where the panels may be cut to length and then affixed to adjacent panels to form a foundation wall. The method of affixing adjacent panels may include welding, gluing or other techniques and may be performed on the job site or in a pre-fabrication facility. Furthermore, the wall panels may be co-extruded with an insulating material inserted in the voids between the parallel faces so as to provide improved thermal performance of the foundation as well.
Owner:DOUGLAS ROBERT B
Wi-Fi access point device and system
InactiveUS20050152306A1Easy to integrateFacilitate data communicationCoupling device detailsNetwork topologiesComputer hardwareEngineering
An access point device and system that offers Wi-Fi access and is easily integratable into its environment is provided. The access point device and system is advantageously well suited for integrating operative aspects of a Wi-Fi access point in a wall using, for example, standard switch and outlet boxes and / or standard wall plates. The access point device and system can advantageously be well suited for incorporating a wiring structure such as, for example, a 110 block or the like, suitable for use in connecting to a wired network. Further, the access point device and system may beneficially permit the integration of complementary connections within the access point including, for example, data, voice, video, CATV or other like connection types.
Owner:ORTRONICS INC
Flooring panel or wall panel and use thereof
InactiveUS7131242B2Avoid accidental separationPromote resultsStrutsCovering/liningsWater resistantWall plate
A building panel, such as a flooring panel or wall panel and a method of assembling the same into a floor, wall cladding, etc. The panel is provided with a locking means in the form of groove (6) and tongue (7) forming a tongue / groove joint for assembling of the panels. In a preferred embodiment, the groove (6) and the tongue (7) are made of water resistant material and formed with a snap-together joint.
Owner:PERGO
Wall panel assembly and method of assembly
A wall assembly includes at least two panel elements which are configured for contiguous placement adjacent to one another. Each of the panel elements defines a hollow internal passageway. The panels are configured to permit a contiguous placement whereby the respective passageways of the panels are brought into registration with one another. A connection element is positioned within one of the passageways. The connection element is accessible through a slot defined within the sidewall of the panel wherein the connection element resides. The connection element is slidable whereby it may be displaced partially into the second panel element. The connection element is thereafter actuatable whereby its lateral dimension is decreased to form a pressure fit union with the interior sidewalls of the two passageways. In its spatially decreased configuration, the connection element provides a means of interconnecting the two panel elements together.
Owner:AIRTEX MFG LLLP
System for mounting wall panels to a wall structure
A system for mounting wall panels to an existing wall structure, includes wall panels, each having a main panel section and hook walls at edges thereof which define a U-shaped configuration therewith; fastening extrusions, each including a securing section for securing the fastening extrusion to the existing wall structure, and a female connecting section including a recess and connected with the securing section; a frame extrusion connected to each hook wall, each including a securing section connecting the frame extrusion to a hook wall, a male connecting wall engaging within a recess of one female connecting section, and a spacer wall connecting the male connecting wall to the securing section so as to define a gap between the female connecting section and the hook wall when the male connecting wall is engaged within the recess; and a cover panel inserted in the gap.
Owner:BILGE HENRY H
Acoustical sound proofing material and methods for manufacturing same
ActiveUS7181891B2Improve abilitiesReduce sound transmissionBuilding roofsCeilingsUltrasound attenuationCellulose
An improved acoustical damping wall (ceiling or floor) or door material comprises a laminar structure having as an integral part thereof one or more layers of viscoelastic material which also functions as a glue and one or more constraining layers, such as metal, cellulose, wood, or petroleum-based products such as plastic, vinyl, plastic or rubber. In one embodiment, standard wallboard, typically gypsum, comprises the external surfaces of the laminar structure; and one or more constraining layers are fabricated between the gypsum exterior. The resulting structure improves the attenuation of sound transmitted through the structure.
Owner:PACIFIC COAST BUILDING PRODS
Composite light weight gypsum wallboard
The invention generally provides a light weight composite gypsum board including a foamed low density set gypsum core, a top non-foamed (or reduced-foamed) bonding high density layer and a bottom non-foamed (or reduced-foamed) bonding high density layer, a top cover sheet bonded to the foamed low density set gypsum core by the top non-foamed (or reduced-foamed) bonding high density layer, and a bottom cover sheet bonded to the foamed low density set gypsum core by the bottom non-foamed (or reduced-foamed) bonding high density layer. The foamed low density set gypsum core and the non-foamed (or reduced-foamed) bonding high density layers are made from a gypsum slurry including stucco, pregelatinized starch present in an amount of about 0.5-10% by weight based on the weight of stucco, preferably a naphthalenesulfonate disperant present in an amount of about 0.1-3.0% by weight based on the weight of stucco, and preferably sodium trimetaphosphate present in an amount of about 0.12-0.4% by weight based on the weight of stucco. Other slurry additives can include accelerators, binders, paper fiber, glass fiber, and other known ingredients. The foamed low density set gypsum core is prepared having a density of less than about 30 pcf using soap foam in the gypsum-containing slurry. The combination of components provide a composite gypsum board having light weight and high strength. A method of making the composite gypsum board is also provided.
Owner:UNITED STATES GYPSUM CO
Strengthened, light weight wallboard and method and apparatus for making the same
InactiveUS6319312B1Easy to optimizeReduce amountConstruction materialCeramic shaping plantsSingle plateFlexural strength
A novel wallboard composition is disclosed comprising a unique combination of synthetic binders selected for their ability to establish a strengthened permanent bond in the final dry state for use in a wallboard composition comprising primarily gypsum, and in a wallboard composition comprising an expanded mineral such as Perlite which largely reduces the amount of gypsum over current gypsum wallboard formulations, thus reducing the weight while maintaining the strength of the wallboard structure. In a preferred embodiment, the lightweight, strengthened wallboard of the present invention also comprises an optional covering veneer that is applied to the top ply of the face paper to provide increased strength, moisture resistance, and fire retardency, and the back paper top ply is treated to provide increased flexural strength. Additionally, this invention relates to the unique manufacturing process to produce the wallboard composition of the present invention in order to create a lightweight, strengthened, moisture resistant, and fire retardant wallboard used to cover walls and ceilings in construction applications. Still further, this invention relates to the apparatus for manufacturing the wallboard composition of the present invention, including a method and apparatus for economically converting a standard gypsum wallboard manufacturing facility into a facility for manufacturing wallboard of the present invention.
Owner:INNOVATIVE TECH ENTERPRISES
Structural insulated panel construction for building structures
InactiveUS20070125042A1High strengthEasy to assembleSynthetic resin layered productsBuilding componentsRigid coreExpanded polystyrene
A structural insulated laminated construction panel for building structures is described. The panel comprises a rigid core material layer of expanded polymeric material having opposed flat parallel surfaces. An outer skin is adhesively secured to one of the flat surfaces and an inner skin is adhesively secured to the other of the flat surfaces. The core material layer has a density of about 2 lbs / cubic foot. The core material is preferably an expanded polystyrene material. A building structure is constructed from such panels used as exterior and interior wall panels, floor panels and roof panels.
Owner:HUGHES JOHN +3
Composite joinery
Owner:NCI GROUP
Triplex receptacle
InactiveUS6923663B2Easy to useCircuit arrangements on conductive chasisCoupling protective earth/shielding arrangementsEngineeringMechanical engineering
There is disclosed a single unit triplex receptacle having three sockets that can be mounted in a single box, does not require separate interconnecting wiring and can be covered by a single wall plate. There is also disclosed a single unit sixplex receptacle having six sockets that can be mounted in a double box, does not require separate interconnecting wiring and can be covered by a single wall plate.
Owner:SPINAL SURGICAL STRATEGIES INC +1
Ethernet converter
An ethernet converter enables computers with an ethernet connection to connect to a network on a two-wire system. The converter comprises a device installed behind a wall plate that employs an RJ11 port. The converter may comprise indicator lights, which notifies the user of the status of the converter. The converter may comprise a cable for connecting the computer to the device, and for connecting the device to a power source, which may be a USB port or a PS / 2 port of the computer, or an AC / DC adapter connected to an AC power source.
Owner:PULYK GARRY ALLEN
Fire-rated joint system
ActiveUS8595999B1Efficient and cost-effectiveAvoid the needWallsPublic buildingsSill plateEngineering
A fire-rated angle piece and wall assemblies or other assemblies that incorporate the fire-rated angle piece, in which the angle piece can include an intumescent or other fire-resistant material strip. The angle can be attached adjacent to a corner of a framing member, such as metal tracks, headers, header tracks, sill plates, bottom tracks, metal studs, wood studs or wall partitions, and placed between the framing member and a wall board member at a perimeter of a wall assembly to create a fire block arrangement. A fire spray material can be applied over a portion of the angle piece.
Owner:CEMCO LLC
Fire-rated joint system
ActiveUS8590231B2Without damaging the intumescent material more easilyEfficient and cost-effectiveWallsPublic buildingsSill plateMechanical engineering
A fire-rated angle piece and wall assemblies or other assemblies that incorporate the fire-rated angle piece, in which the angle piece includes an intumescent or other fire-resistant material strip. The angle can be attached adjacent to a corner of a framing member, such as metal tracks, headers, header tracks, sill plates, bottom tracks, metal studs, wood studs or wall partitions, and placed between the framing member and a wall board member at a perimeter of a wall assembly to create a fire block arrangement.
Owner:CEMCO LLC
Flat panel display wall mounting system
A flat panel display wall mounting system includes a wall plate assembly connected to a flat panel display mounting rack assembly. The wall plate assembly and the mounting rack assembly are able to be separated to facilitate mounting on a wall. Specifically, the wall plate assembly may mounted on a wall and leveled, while the mounting rack assembly may be attached to a flat panel display while still on the ground. The flat panel display may then be hung on the wall plate assembly. A pitch assembly is provided to adjust the pitch of the flat panel display once hung on the wall plate assembly. A pin connection mechanism is provided to enable the mounting rack assembly to be pivoted out from the wall plate assembly so that the rear area of the flat panel display may be accessed for servicing while the flat panel display is mounted on the wall mounting system.
Owner:BRETFORD MFG
Composite facer for wallboards
InactiveUS20020151240A1Easy to foldReduce the possibilityMedical devicesPressure infusionSecondary layerPolyester
A composite facer material for use with cementitious wallboards, where the composite facer is embedded in a top and bottom face thereof. The composite facer material, in a most preferred embodiment, comprises two layers. The first layer is preferably a carded polyester nonwoven mat, which is bonded to a second layer comprising preferably a tri-directional laid scrim fabric reinforcement layer made of continuous glass fibers. The two layers are preferably bonded together using an acrylic adhesive, which offers superior adhesion between the layers as well as superior adhesion between the composite facing material and the cementitious core.
Owner:MILLIKEN & CO
Intrusion barrier and thermal insulator for thermostat
InactiveUS20060006244A1Easy to installTemperature control without auxillary powerTemperature control with auxillary non-electric powerEngineeringThermostat
A wall plate for a wall thermostat blocks intrusion air from the thermostat. The wall plate has a wire passage aligned with the wall penetration through which the thermostat wires emerge. The wall plate member directs any intrusion air that flows out the penetration away from the cavity of said thermostat. An insulating layer, e.g., a closed-cell foam sheet, in the wall plate insulates the thermostat from direct thermal contact with the wall. The closed-cell material closes around the thermostat wires. Bosses or feet on the thermostat back plate create a standoff between the wall plate and the thermostat.
Owner:INT CONTROLS & MEASUREMENT
Brick tie
A brick tie for interconnecting a brick wall with a back-up wall comprised of a plurality of spaced apart studs and a wall board secured to the studs wherein each stud includes a pair of opposed side flanges and a web formed between the flanges. The brick tie includes a plate having a series of spikes projecting from a backside. The spikes are adapted to be pushed into and through a portion of the wallboard so as to at least partially support the plate on the wallboard. Further, the plate is positioned on the wallboard such that it aligns with one side flange of a stud. Further, the brick tie includes a series of fasteners that are extended through the plate, through the wallboard and into the side flange of the stud. A loop or tie holder is secured or formed on the front of the plate. A tie is at least partially confined in the loop and the loop is of such a size that the tie can be vertically adjusted within the loop when the plate is secured to the wallboard. When the brick tie is secured to the back-up wall, the tie projects outwardly from the plate and extends between two layers of brick or block so as to anchor or secure the brick or block wall to the back-up wall.
Owner:THE STEEL NETWORK
Wall plate adapter for coupling home network control signals to AC power wiring
A wall plate adapter for coupling home network control signals to AC power wiring, where the wall plate adapter includes built-in signaling circuitry. The wall plate adapter includes a plate with a receptacle face with slots that are aligned with slots of an underlying AC receptacle. When prongs of a plug are inserted into the slots of the wall plate adapter, they touch contacts that are located in the slots of the receptacle face. The contacts are, in turn, coupled to the signaling circuitry, which may be located in an enlarged region of the wall plate. The signaling circuitry is only coupled to the AC power when a plug is inserted. The plug may be coupled to a transformer and a network device.
Owner:ADEMCO INC
Method and Apparatus for Combining AC Power Relay and Current Sensors with AC Wiring Devices
ActiveUS20120262006A1Low costProvide convenienceLine/current collector detailsBoards/switchyards circuit arrangementsFiberPower flow
A method and a device for joining a remotely controlled switching and current sensing AC device structured for attachment to standard and popular three way SPDT AC switches or cross DPDT AC switches and / or power outlets, such that the front wall plate of a single gang electrical box will cover the joined AC device with the manual switch or the AC outlet. The AC device is operated and communicates via lightguide or fiber optic cable using two way optical signals and via IR in air in line of sight and / or via RF in air. The lightguide is cascaded in series from one AC device to another and / or from a joint switch device to a joined AC outlet and to an optoport in front of an outlet socket for communicating the current drain and / or operation controls with the appliance, powered by the AC socket, via a lightguide included in the power cable with plug assembly of the appliance.
Owner:ELBEX VIDEO LTD
Lightweight precast concrete wall panel system
InactiveUS6837013B2Solve the lack of rigidityAvoid insufficient thicknessCeilingsConstruction materialPrecast concreteWall plate
Wall system employing lightweight precast concrete wall panels. The precast wall panels include a concrete slab and a plurality of spaced-apart elongated generally parallel bent sheet metal channels that are partially embedded in the slab. Each wall panel can be coupled to a support wall by extending self-tapping screws through metallic wall framing members and the channels at locations where the framing members and channels cross.
Owner:FODERBERG JOEL +1
Wall panel system with insert
A wall panel system including a mounting bracket, a wall panel, and a clip attached to the wall panel, the clip having an engaging element that secures it to the mounting bracket. The wall panel system also includes a slot in the clip facing outwardly from the wall panel, a spline slidably positioned in the slot of the clip, and a sealing insert positioned between the mounting bracket and the spline. The sealing insert may be in the shape of an X, and may be made from polypropylene foam. The sealing insert may also have a gasket tape on one side to provide an improved seal.
Owner:FIRESTONE BUILDING PRODS
Flooring panel or wall panel and use thereof
Owner:PERGO
Building block with a cement-based attachment layer
A building block has a cement-based attachment layer on one or both exterior surfaces of the block that can receive and hold a penetrating fastener such as a nail, screw, staple, or the like. This allows surficial coverings such as wallboard, siding or other materials to be easily attached to a block wall made of the building blocks. The block includes substantially semi-cylindrical concave portions that form a cross-linked structure of channels when the blocks are assembled into a wall. Once the blocks have been stacked in place in a wall, grout or other suitable filling material is poured into the cross-linked structure of channels. When the filling material hardens, the blocks are locked together. Surficial covering materials may then be nailed, screwed, or stapled directly to the attachment layer.
Owner:PACIFIC COAST BUILDING PRODS
Fire-rated joint system
ActiveUS9045899B2Without damaging the intumescent material more easilyEfficient and cost-effectiveWallsFire proofingSill plateEngineering
Owner:CEMCO LLC
Building construction for forming columns and beams within a wall mold
InactiveUS20090107065A1Simple structureGood adhesionWallsHeat proofingConcrete beamsStructural insulated panel
The present invention relates to an improved wall system where a wall form mold has a structural insulated core assembled to form a structural insulated panel (SIP) to form a concrete beam and concrete column to be poured anywhere within the wall as well as between building modules when placed together and erected vertically. The interlocking wall molds interlock within the wall as well as between panels and modules. The wall panels allow concrete columns and beams to be formed in any size and shape. The structural insulated core consists of interlocking foam spacers and support channels which can be glued or screwed together to form an independent wall or as part of a precast wall with columns and beams integrated within the wall panels. Insulated flanges within the wall forming mold separates the wall forming structure from the wall surfaces.
Owner:LEBLANG DENNIS WILLIAM
Features
- R&D
- Intellectual Property
- Life Sciences
- Materials
- Tech Scout
Why Patsnap Eureka
- Unparalleled Data Quality
- Higher Quality Content
- 60% Fewer Hallucinations
Social media
Patsnap Eureka Blog
Learn More Browse by: Latest US Patents, China's latest patents, Technical Efficacy Thesaurus, Application Domain, Technology Topic, Popular Technical Reports.
© 2025 PatSnap. All rights reserved.Legal|Privacy policy|Modern Slavery Act Transparency Statement|Sitemap|About US| Contact US: help@patsnap.com
