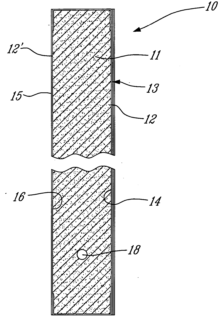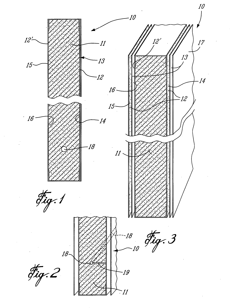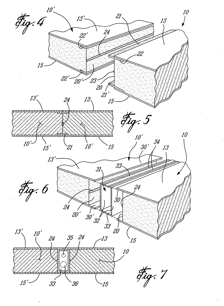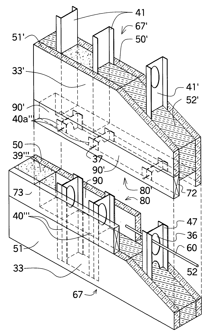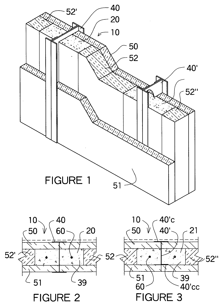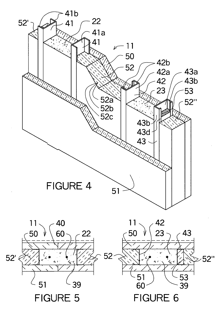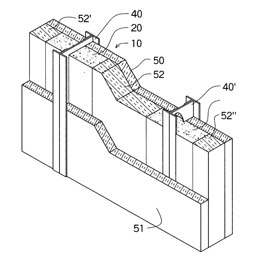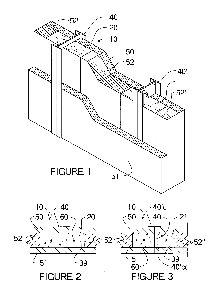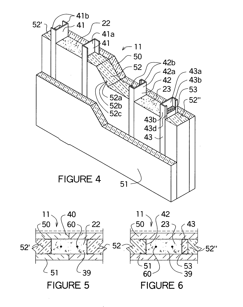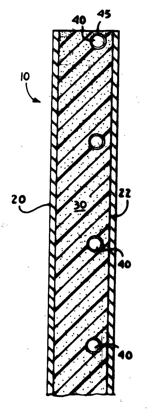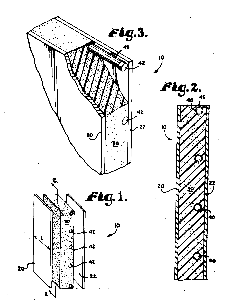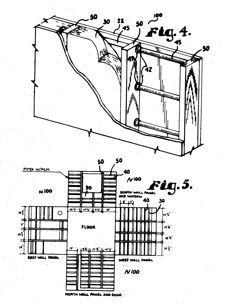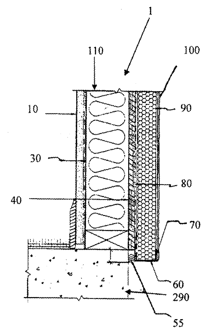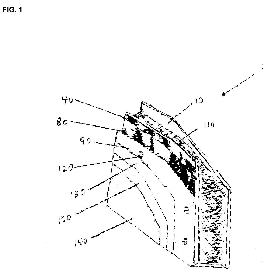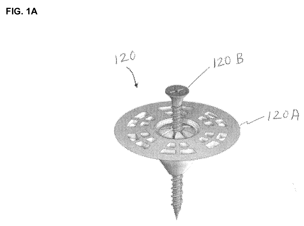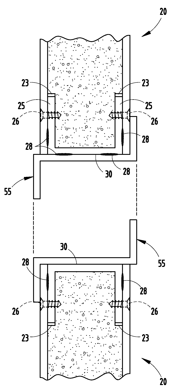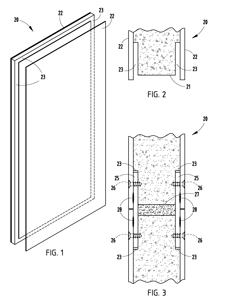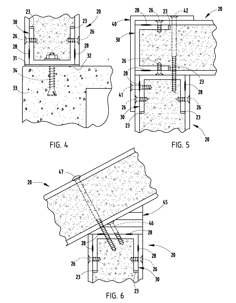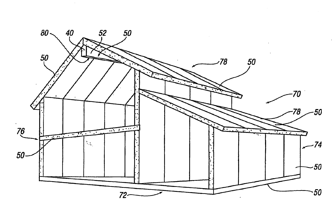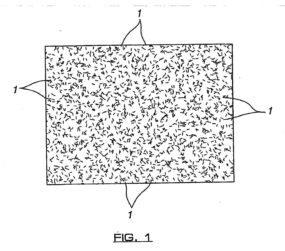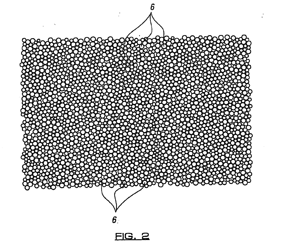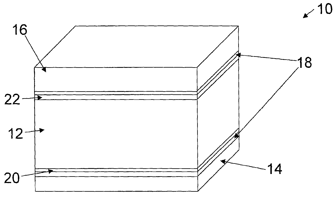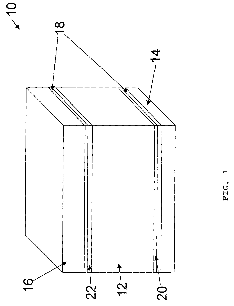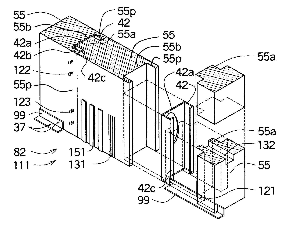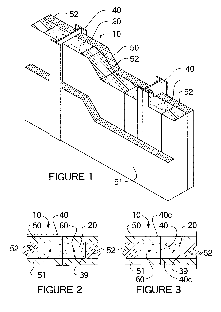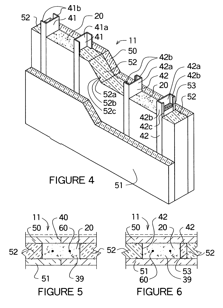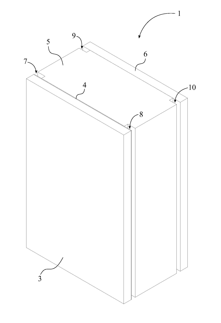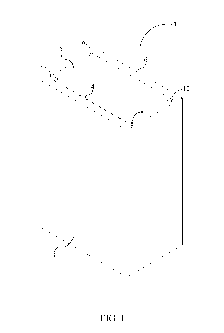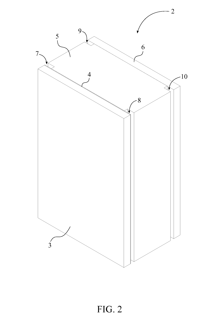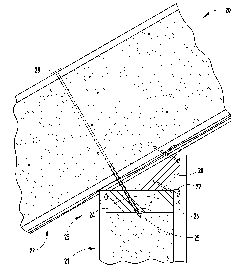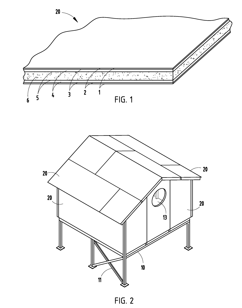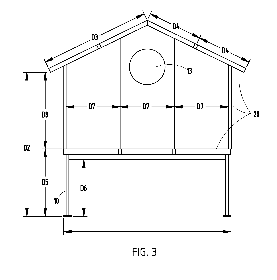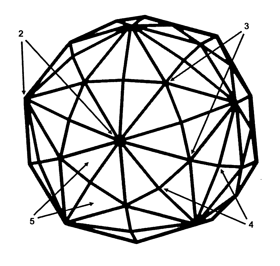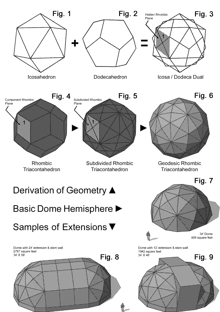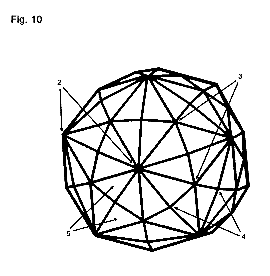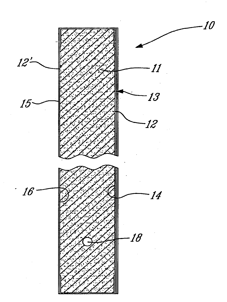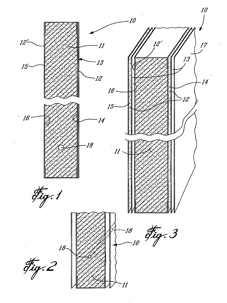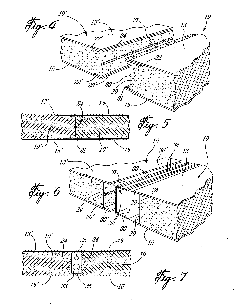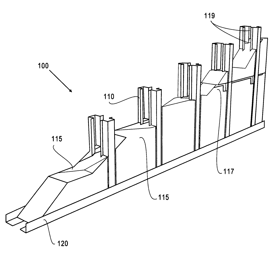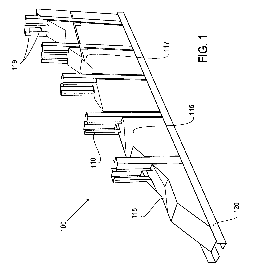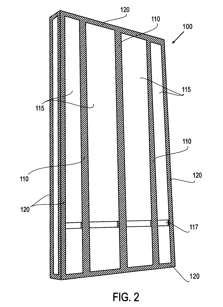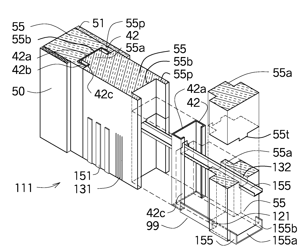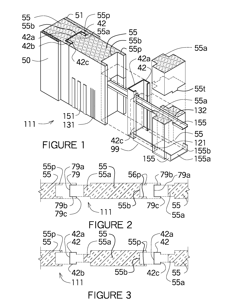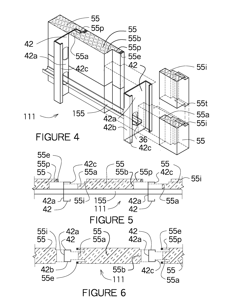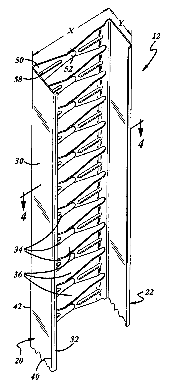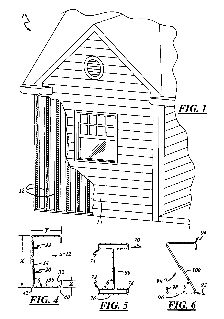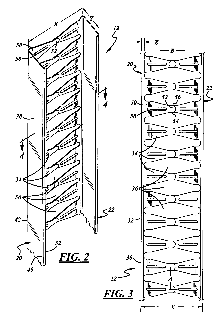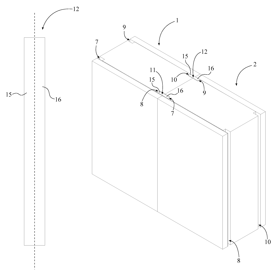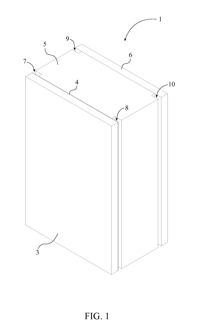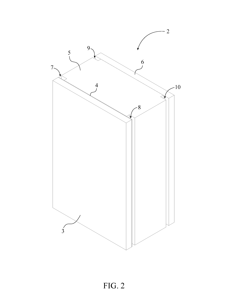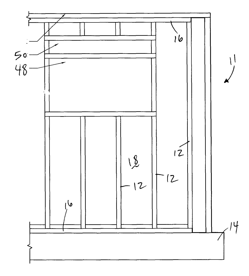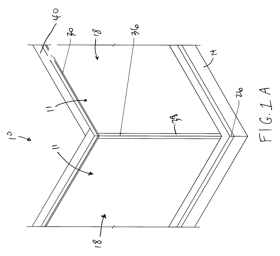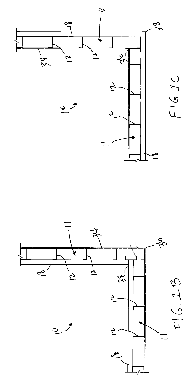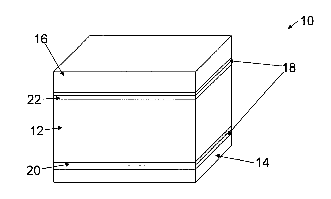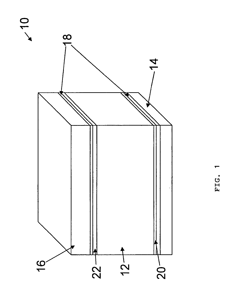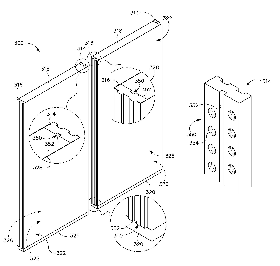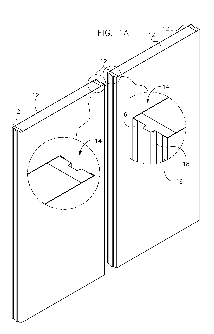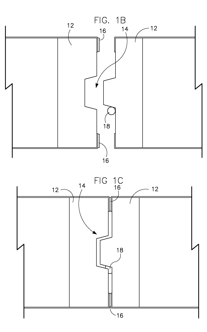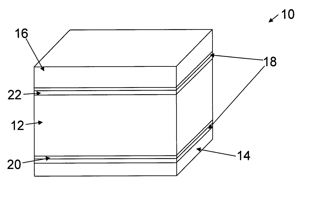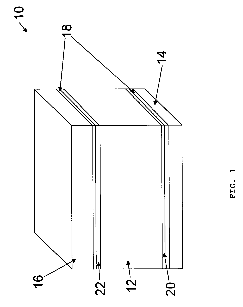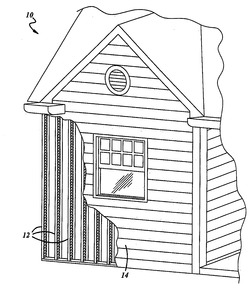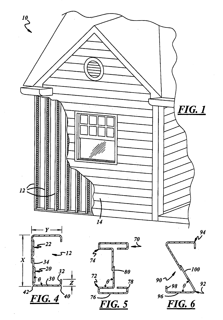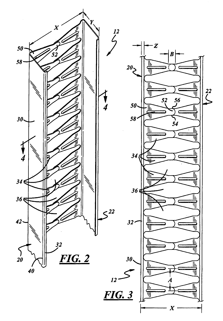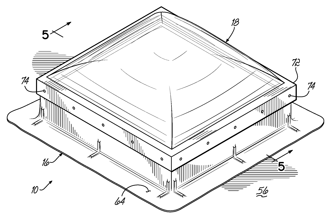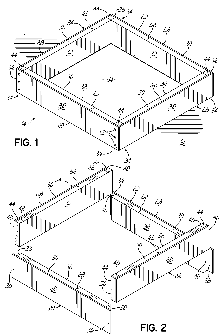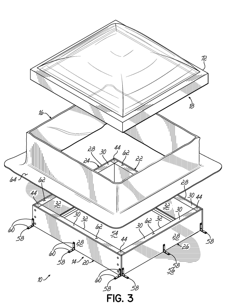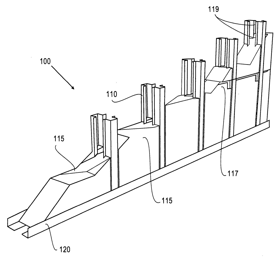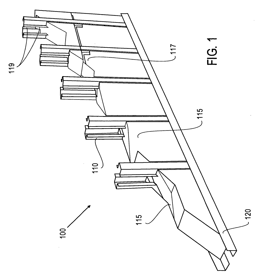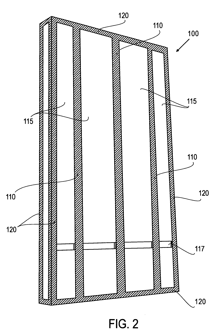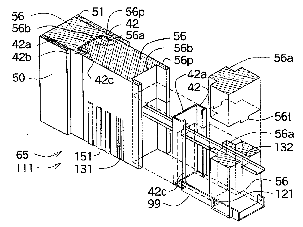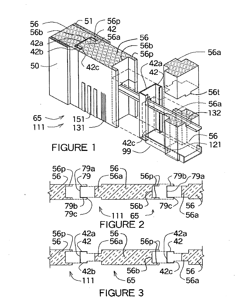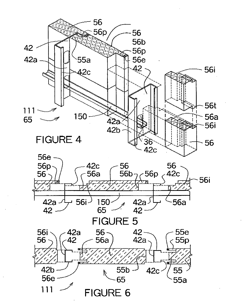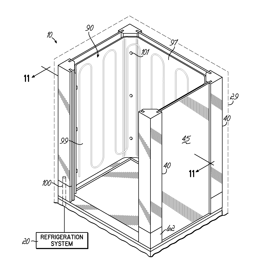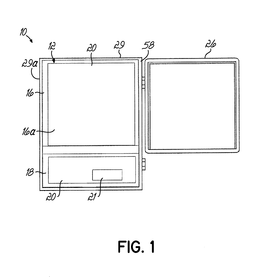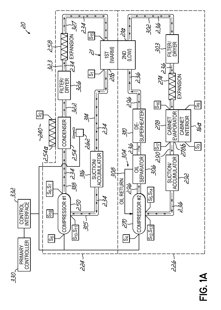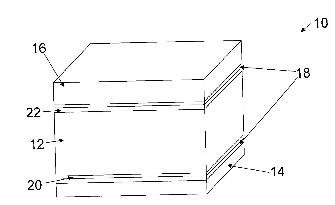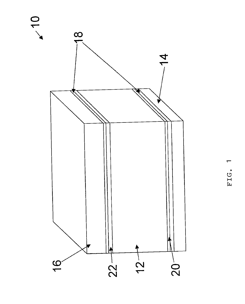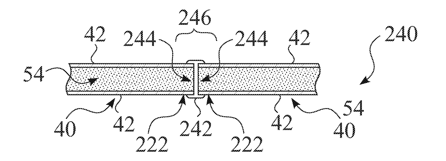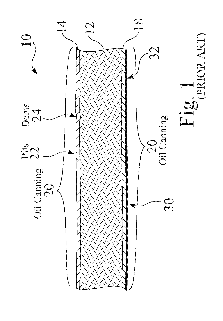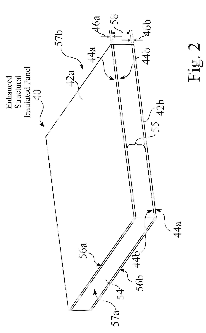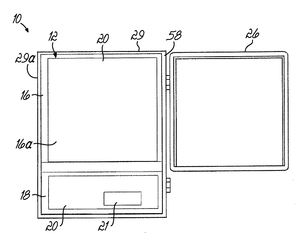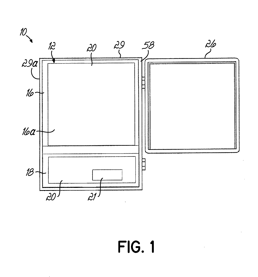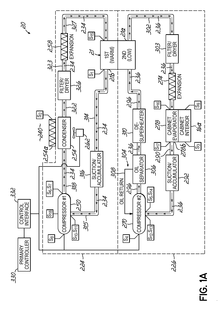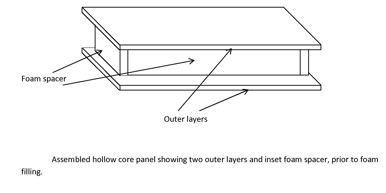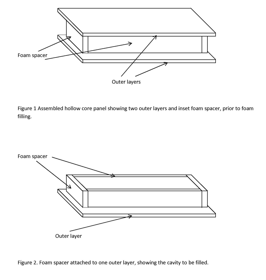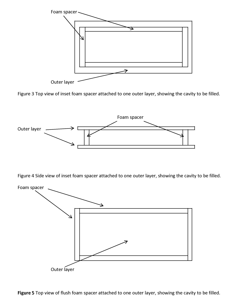Patents
Literature
57 results about "Structural insulated panel" patented technology
Efficacy Topic
Property
Owner
Technical Advancement
Application Domain
Technology Topic
Technology Field Word
Patent Country/Region
Patent Type
Patent Status
Application Year
Inventor
A structural insulated panel, or structural insulating panel, (SIP), is a form of sandwich panel used in the construction industry. SIP is a sandwich structured composite, consisting of an insulating layer of rigid core sandwiched between two layers of structural board, used as a building material. The board can be sheet metal, plywood, cement, magnesium oxide board (MgO) or oriented strand board (OSB), and the core can either be expanded polystyrene foam (EPS), extruded polystyrene foam (XPS), polyisocyanurate foam, polyurethane foam, or be composite honeycomb (HSC).
Structural insulated panel construction for building structures
InactiveUS20070125042A1High strengthEasy to assembleSynthetic resin layered productsBuilding componentsRigid coreExpanded polystyrene
A structural insulated laminated construction panel for building structures is described. The panel comprises a rigid core material layer of expanded polymeric material having opposed flat parallel surfaces. An outer skin is adhesively secured to one of the flat surfaces and an inner skin is adhesively secured to the other of the flat surfaces. The core material layer has a density of about 2 lbs / cubic foot. The core material is preferably an expanded polystyrene material. A building structure is constructed from such panels used as exterior and interior wall panels, floor panels and roof panels.
Owner:HUGHES JOHN +3
Building construction for forming columns and beams within a wall mold
InactiveUS20090107065A1Simple structureGood adhesionWallsHeat proofingConcrete beamsStructural insulated panel
The present invention relates to an improved wall system where a wall form mold has a structural insulated core assembled to form a structural insulated panel (SIP) to form a concrete beam and concrete column to be poured anywhere within the wall as well as between building modules when placed together and erected vertically. The interlocking wall molds interlock within the wall as well as between panels and modules. The wall panels allow concrete columns and beams to be formed in any size and shape. The structural insulated core consists of interlocking foam spacers and support channels which can be glued or screwed together to form an independent wall or as part of a precast wall with columns and beams integrated within the wall panels. Insulated flanges within the wall forming mold separates the wall forming structure from the wall surfaces.
Owner:LEBLANG DENNIS WILLIAM
Building construction using structural insulating core
InactiveUS20100058700A1Easy to fixEasy to placeCeilingsWallsConcrete beamsStructural insulated panel
The present invention relates to an improved wall system where a wall form mold has a structural insulated core assembled to form a structural insulated panel (SIP) to form a concrete beam and concrete column to be poured anywhere within the wall as well as between building modules when placed together and erected vertically. The interlocking wall molds interlock within the wall as well as between panels and modules. The wall panels allow concrete columns and beams to be formed with an ICF in any size and shape. The structural insulated core consists of interlocking foam spacers and support channels which can be glued or screwed together to form an independent wall or as part of a precast wall with columns and beams integrated within the wall panels. Expanded and insulating flanges within the wall forming mold separates the wall forming structure from the wall surfaces.
Owner:LEBLANG DENNIS WILLIAM
Phase-change structural insulated panels and walls
InactiveUS20050055982A1High strengthReduce flammabilityCeilingsThermal insulationEngineeringPhase change
A wall, ceiling, or structural insulated panel having macroencapsulated phase-change materials incorporated therein.
Owner:KANSAS UNIV OF
Gypsum wood fiber structural insulated panel arrangement
InactiveUS20080245007A1Low costHigh tensile strengthBuilding componentsMesh reinforcementCellulose fiber
A generally planar, structural insulated panel for building construction includes a pair of outer facings disposed on opposed surfaces of a plastic foam core. Both of the outer facings are gypsum cellulose fiber board such as gypsum wood fiber board. Disposed on the exterior surface of the gypsum wood fiber board on the exterior surface and between another expanded polystyrene insulation panel is a weather resistant barrier that is fastened to the gypsum wood fiber board. The exterior surface of the second insulation panel is fastened to the gypsum wood fiber board by mechanical fasteners. The insulation panels are then coated with a basecoat which has an embedded mesh reinforcement and then a finishing coat is applied to the base coating. Vinyl or aluminum metal siding can be fastened to the structural assembly by G screw fasteners or other mechanical fasteners.
Owner:UNITED STATES GYPSUM CO
Structural insulated panel system including junctures
InactiveUS20090293395A1Complicate assemblyComplicate constructionBuilding roofsStrutsGlass fiberStructural insulated panel
A juncture system for structural insulated panels includes magnesium oxide moldings and / or components made of cementitious materials that are shaped to join structural insulated panels (SIPs) with inorganic faces. The various components employ “standard” shapes to make for a minimum of parts and made of materials for adequate strength. For example, connecting shapes are made of magnesium oxide reinforced with the fiberglass. Thickness of the shapes approximate the same thickness as the outside face used on the magnesium oxide SIP, thus simplifying construction.
Owner:PORTER WILLIAM H
Composite Building Components Building System
InactiveUS20150135634A1Avoid overall overheatingReduce total usageBuilding roofsConstruction materialPolystyreneExpanded polystyrene
A structural insulated panel building system comprising panels, corners, ringbeams and boxseams having a molded core of expanded polystyrene sandwiched between, and bonded to, at least two facings. The facings are attached to faces of the core formed by molding. Preferably the core is an expanded polymer molding and the preferred polymer is polystyrene. The building system can be used for residential, commercial and industrial structures.
Owner:HOIE TOR +2
Carbon foam structural insulated panel
InactiveUS7785712B2High strengthEasy to processLayered productsThin material handlingVolumetric Mass DensityCompressive strength
A structural insulated panel, which includes a carbon foam core having a high ratio of compressive strength to density, desirable fire retardant properties, and resistance to environmental stress. The carbon foam structural insulated panel also includes a first layer and a second layer bound to a first surface and second surface of the carbon foam core. Applications of the carbon foam structural insulated panel include structural and fire retardant elements of residential and commercial buildings, aircraft and also watercraft.
Owner:GRAFTECH INT HLDG INC
Building construction for forming columns and beams within a wall mold
InactiveUS8176696B2Easy to fixEasy to placeConstruction materialWallsConcrete beamsStructural insulated panel
The present invention relates to an improved wall system where a wall form mold has a structural insulated core assembled to form a structural insulated panel (SIP) to form a concrete beam and concrete column to be poured anywhere within the wall as well as between building modules when placed together and erected vertically. The interlocking wall molds interlock within the wall as well as between panels and modules. The wall panels allow concrete columns and beams to be formed in any size and shape. The structural insulated core consists of interlocking foam spacers and support channels which can be glued or screwed together to form an independent wall or as part of a precast wall with columns and beams integrated within the wall panels. Insulated flanges within the wall forming mold separates the wall forming structure from the wall surfaces.
Owner:LEBLANG DENNIS WILLIAM
Method of Connecting Structural Insulated Building Panels through Connecting Splines
ActiveUS20140250827A1WallsBuilding repairsStructural insulated panelElectrical and Electronics engineering
An arbitrary structural insulated panel and an adjoining structural insulated panel, which include magnesium oxide boards as the exterior panels, can be connected together by a first spline and a second spline. The arbitrary structural insulated panel is first connected to a building floor foundation. Then the first spline and the second spline are adhered into the arbitrary structural insulated panel. The adjoining structural insulated panel is then secured to the arbitrary structural insulated panel as the first spline and the second spline engage with the adjoining structural insulated panel. A plurality of fasteners is used as the final step to further secure the arbitrary structural insulated panel and the adjoining structural insulated panel.
Owner:GILLMAN JERRY
Structural insulated panel for building construction
A structural insulated panel (SIP), such as 8 foot×24 foot, is made with a foam plastic core, oriented strand board on each face, and structural paper on either side of that, all bonded together. The oriented strand board capped with structural paper provides a particularly strong wall structure. Also, the structural paper provides a finished surface as manufactured. SIP-to-SIP joints are created using an insert sandwiched between end portions of in-line-joined SIP panels.
Owner:PORTER WILLIAM H
Means and methods for construction and use of geodesic rhombic triacontahedron
InactiveUS20070163185A1Efficient manufacturingOvercome deficienciesBuilding roofsDiagonalRhombic triacontahedron
A structural system comprising the symmetrical interpenetration of an icosahedron and dodecahedron, further articulated to form a rhombic triacontahedron with each rhombus subdivided by two diagonals at its midpoint. The vertices of the original icosahedron and dodecahedron, and the midpoints of the rhombi, are projected such that a single circumscribed sphere would touch or nearly touch all three sets of resulting vertices. This geometry may used to create a hemispheric geodesic dome. Alternatively, this dome may be subdivided along the hemisphere's great circle segments into two half domes or four quarter domes. Rectangular structural elements may be inserted between the half or quarter domes to increase dome area without increasing dome height and to provide other advantages. The basic triangular components of the disclosed structure may be cut with minimal waste from conventional rectangular construction material such as Structural Insulated Panels. These basic triangular components may be connected with a living hinge.
Owner:MORLEY MICHAEL +1
Structural insulated panel construction for building structures
InactiveUS20090311932A1High strengthEasy to assembleSynthetic resin layered productsLaminationRigid coreStructural insulated panel
A structural insulated laminated construction panel for building structures is described. The panel comprises a rigid core material layer of expanded polymeric material having opposed flat parallel surfaces. The expanded polymeric material is injected between spaced outer and inner skins. An outer skin is secured to one of the flat surfaces and an inner skin is secured to the other of the flat surfaces. The core material is preferably an expanded polyurethane foam material. A building structure is constructed from such panels used as exterior and interior wall panels, floor panels and roof panels.
Owner:HUGHES JOHN
Structural insulated panels with a rigid foam core and without thermal bridging
A structural insulated panel with a rigid foam core without thermal bridging is disclosed. A particular embodiment includes a rigid foam core having first and second faces, a plurality of stud channels being formed on the first and second faces of the rigid foam core, each of the stud channels being formed in the rigid foam core in an L-shape in cross-section, and a plurality of studs being insertable into the plurality of stud channels such that one face of each of the plurality of studs being external to the first and second faces of the rigid foam core and substantially flush with a face of the rigid foam core, each of the plurality of studs being fabricated using no more than four bends to produce a stud with a hat channel shape in cross-section
Owner:FUNFORM LLC
Metal stud building panel with foam block core
InactiveUS8756889B2Speed constructionQuick installationConstruction materialWallsCouplingEngineering
A building panel using spacer blocks that fit between channels wherein the spacer blocks interlock and slid together between the support channels. The spacer blocks interlock horizontally and vertically using a means of forming a tongue and groove connection between the spacer blocks and between the framing members. Various interlocking tongue and groove connections form different wall structures and horizontal bracing channels along with the horizontal tongue and trough add flexibility. Metal channels and wood are used as framing members and the structural insulating core assembly can form structural insulated panels (SIP's). A coupling is used to connect vertical framing members and brackets are shown connecting spacer blocks than full height framing members.
Owner:LEBLANG DENNIS
Metal framing member
A metal framing member for use in a wide variety of applications including interior and exterior walls, structural insulated panels (SIPs), as well as floors, ceilings and roofs of residential and commercial buildings, to name but a few. The metal framing member generally includes first and second metal components, where each of the metal components is a separate piece and includes an elongated support with a series of fingers extending therefrom. The two metal components are attached together near tips of the fingers so that an alternating sequence of fingers and spaces is formed in an intermediate area between the two supports. This sequence can result in weight, material and cost savings, reduced thermal and acoustic conductivity across the metal framing member, and trade-ready holes for passing through items such as wires, pipes, etc.
Owner:SHILOH IND INC
Method of connecting structural insulated building panels through connecting splines
An arbitrary structural insulated panel and an adjoining structural insulated panel, which include magnesium oxide boards as the exterior panels, can be connected together by a first spline and a second spline. The arbitrary structural insulated panel is first connected to a building floor foundation. Then the first spline and the second spline are adhered into the arbitrary structural insulated panel. The adjoining structural insulated panel is then secured to the arbitrary structural insulated panel as the first spline and the second spline engage with the adjoining structural insulated panel. A plurality of fasteners is used as the final step to further secure the arbitrary structural insulated panel and the adjoining structural insulated panel.
Owner:GILLMAN JERRY
Modular wall system
A modular wall system for a building structure that includes a plurality of pre-fabricated wall sections that are attachable to each other to form the foundation for the building structure. Each wall section forms the entire length of a wall of the foundation. The wall sections include a plurality of steel studs having a track attached thereto at the top and bottom, at least one structural insulated panel attached to the studs, and at least one waterproofing sheet attached to the outer surface of the structural insulated panels to allow the wall sections to be used below-grade.
Owner:KAPTEYN PAUL
Carbon foam thermal core
InactiveUS20070193158A1Low costSignificant space savingCarbon compoundsLighting and heating apparatusCompressive strengthFire retardant
A cold storage panel, which includes a carbon foam core having a high ratio of compressive strength to density, desirable fire retardant properties, and resistance to environmental stress. The carbon foam insulated panel also includes a first layer and a second layer bound to a first surface and second surface of the carbon foam core. Applications of the carbon foam structural insulated panel include structural and fire retardant elements of residential and commercial refrigerators and freezers, food lockers, coolers, and the like.
Owner:GRAFTECH INT HLDG INC
Structural insulated panel system
An insulated enclosure includes a plurality of walls, each of the walls comprising structural insulated panels joined to adjoining structural insulated panels by joints. Each of the structural insulated panels includes a frame having a first vertical frame member, a second vertical frame member, a top frame member, a bottom frame member, and siding members disposed on opposing sides of the frame to define a cavity therebetween. The vertical frame members define, on an outwardly disposed surface thereof, a plurality of vertical recesses and projections. The joints between the plurality of structural insulated panels are butyl-free and include butyl-free compressible seals disposed between opposing recesses and projections in adjoining structural insulated panels. Insulation is disposed within the structural insulated panels and within at least a portion of at least one structural insulated panel vertical frame member.
Owner:KPS GLOBAL LLC
Carbon foam structural insulated panel
InactiveUS20070141343A1High strengthEasy to processCarbon compoundsSynthetic resin layered productsVolumetric Mass DensityCompressive strength
A structural insulated panel, which includes a carbon foam core having a high ratio of compressive strength to density, desirable fire retardant properties, and resistance to environmental stress. The carbon foam structural insulated panel also includes a first layer and a second layer bound to a first surface and second surface of the carbon foam core. Applications of the carbon foam structural insulated panel include structural and fire retardant elements of residential and commercial buildings, aircraft and also watercraft.
Owner:UCAR CARBON TECH
Metal framing member
A metal framing member for use in a wide variety of applications including interior and exterior walls, structural insulated panels (SIPs), as well as floors, ceilings and roofs of residential and commercial buildings, to name but a few. The metal framing member generally includes first and second metal components, where each of the metal components is a separate piece and includes an elongated support with a series of fingers extending therefrom. The two metal components are attached together near tips of the fingers so that an alternating sequence of fingers and spaces is formed in an intermediate area between the two supports. This sequence can result in weight, material and cost savings, reduced thermal and acoustic conductivity across the metal framing member, and trade-ready holes for passing through items such as wires, pipes, etc.
Owner:SHILOH IND INC
Skylight with curb design
A skylight assembly includes a curb which supports the skylight above the roof surface. The curb is formed from four mechanically connected structural insulated panels. The panels include an outer fastener-receiving member such as OSB with an intermediate polystyrene foam layer and an innermost melamine layer. The curb is assembled on site and fastened to the roof structure with brackets. The melamine surface provides a finished interior surface and the curb itself provides thermal insulation.
Owner:CARLISLE INTANGIBLE LLC
Structural insulated panels with a rigid foam core and without thermal bridging
A structural insulated panel with a rigid foam core without thermal bridging is disclosed. A particular embodiment includes a rigid foam core having first and second faces, a plurality of stud channels being formed on the first and second faces of the rigid foam core, each of the stud channels being formed in the rigid foam core in an L-shape in cross-section, and a plurality of studs being insertable into the plurality of stud channels such that one face of each of the plurality of studs being external to the first and second faces of the rigid foam core and substantially flush with a face of the rigid foam core, each of the plurality of studs being fabricated using no more than four bends to produce a stud with a hat channel shape in cross-section
Owner:FUNFORM LLC
Building Construction Using A Structural Insulating Core
InactiveUS20120174512A1Speed constructionQuick installationConstruction materialWallsCouplingTongue and groove
The present invention relates to an improved wall system where a wall uses spacer blocks between framing members to form a structural insulating core. The spacer blocks interlock horizontally and vertically using a means of forming a tongue and groove connection between the spacer blocks and between the framing members. Various interlocking tongue and groove connections form different wall structures and horizontal bracing channels along with the horizontal tongue and trough add flexibility. Metal channels and wood are used as framing members and the structural insulation core assembly can form structural insulated panels (SIP's). A coupling is used to connect vertical framing members and brackets are shown connecting spacer blocks than full height framing members.
Owner:LEBLANG DENNIS
Modular cabinet for ultra-low temperature freezer
InactiveUS8931300B2Improve insulation performanceEvaporators/condensersDomestic refrigeratorsUltra Low Temperature FreezerEngineering
Owner:THERMO FISHER SCI ASHEVILLE
Carbon Foam Structural Insulated Panel
InactiveUS20080008883A1High strengthEasy to processLayered productsThin material handlingVolumetric Mass DensityCompressive strength
A structural insulated panel, which includes a carbon foam core having a high ratio of compressive strength to density, desirable fire retardant properties, and resistance to environmental stress. The carbon foam structural insulated panel also includes a first layer and a second layer bound to a first surface and second surface of the carbon foam core. Applications of the carbon foam structural insulated panel include structural and fire retardant elements of residential and commercial buildings, aircraft and also watercraft.
Owner:GRAFTECH INT HLDG INC
Mirrored insulating panel structures, systems and associated processes
Enhanced structural insulated panels, related processes, and related structures and systems provide several improvements over conventional structural panels. Some embodiments of the enhanced structural insulated panels comprise at least one exterior surface that is configured to provide a high degree of spectral reflectivity, such as comprising but not limited to a stainless steel or other material having a mirrored exterior surface. The outer surface may preferably be imparted with a series of waves, such as within a lay pattern, wherein the series of waves may preferably comprise varying wavelengths and wave heights.
Owner:APPLIED MINDS
Modular Cabinet For Ultra-Low Temperature Freezer
InactiveUS20110259038A1Improve insulation performanceEvaporators/condensersMetal-working apparatusUltra Low Temperature FreezerEngineering
Owner:THERMO FISHER SCI ASHEVILLE
Structural Insulated Panel with Integrated Foam Spacer and Method of Manufacture
InactiveUS20130316134A1Maintain good propertiesCreate flexibilityMetal-working apparatusCellulosic plastic layered productsEngineeringStructural insulated panel
An insulated wall panel comprising of two outer layers, an insulating foam core, and a spacer within the foam core which holds the panel spacing and retains the foam during foam introduction and expansion in the cavity and remains as part of the panel. The panel has no thermal bridging between the outer layers and is manufactured with reduced need of rigid mold forms. The final effect after pouring becomes a monolithic foam core of substantially consistent material and provides a superior product to using dissimilar retained spacing materials.
Owner:EARTHCORE WORLDWIDE
Features
- R&D
- Intellectual Property
- Life Sciences
- Materials
- Tech Scout
Why Patsnap Eureka
- Unparalleled Data Quality
- Higher Quality Content
- 60% Fewer Hallucinations
Social media
Patsnap Eureka Blog
Learn More Browse by: Latest US Patents, China's latest patents, Technical Efficacy Thesaurus, Application Domain, Technology Topic, Popular Technical Reports.
© 2025 PatSnap. All rights reserved.Legal|Privacy policy|Modern Slavery Act Transparency Statement|Sitemap|About US| Contact US: help@patsnap.com
